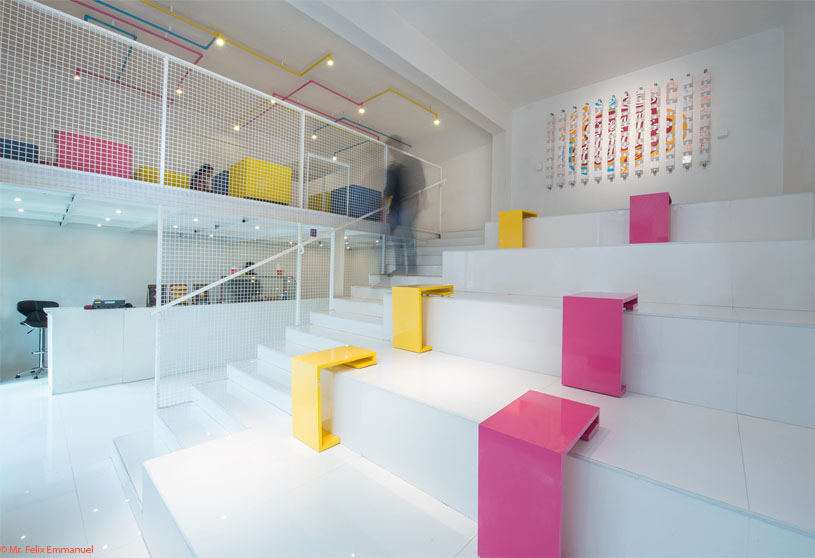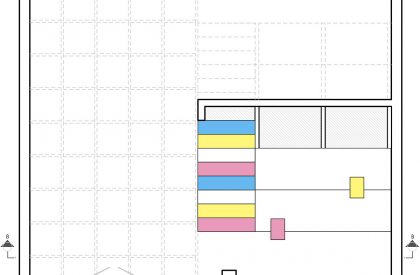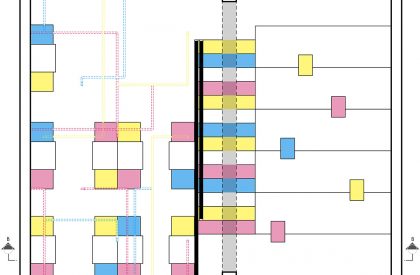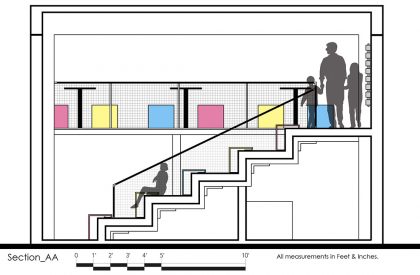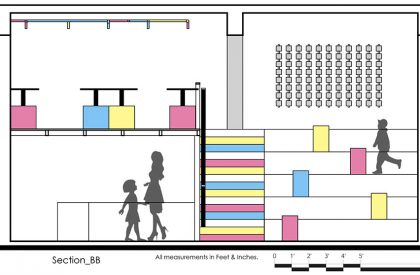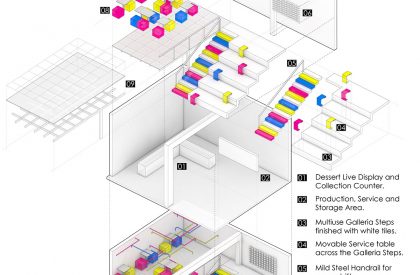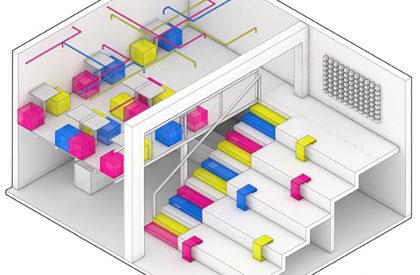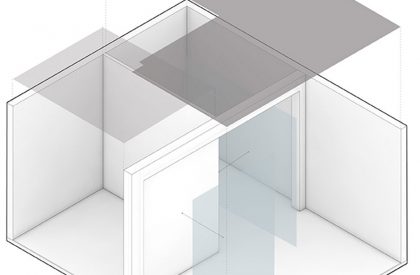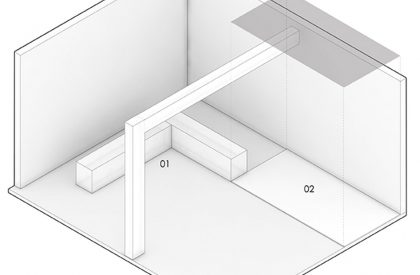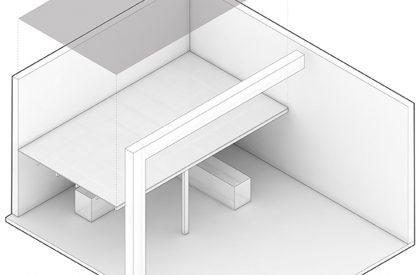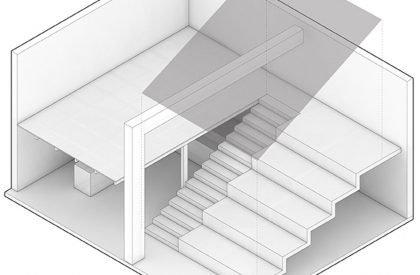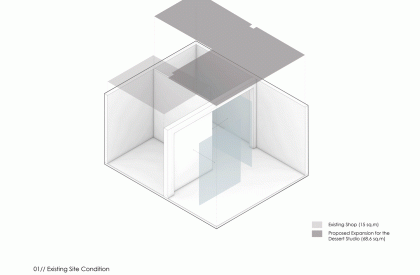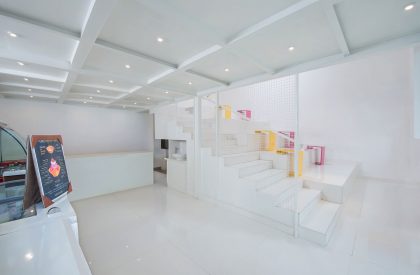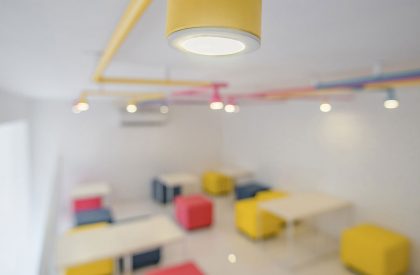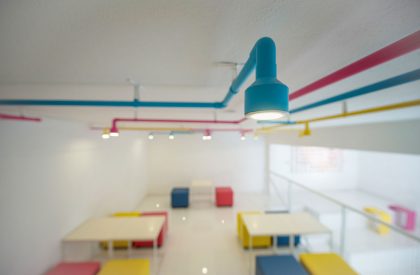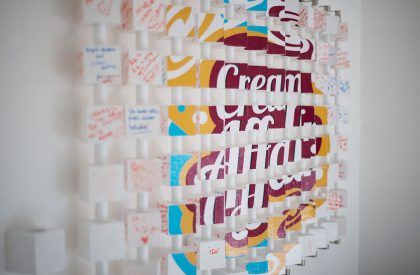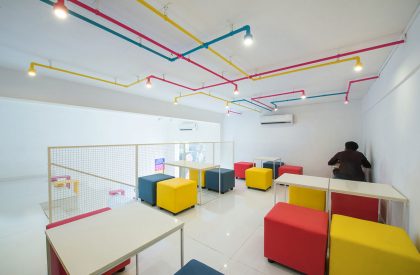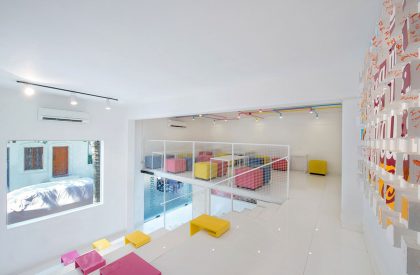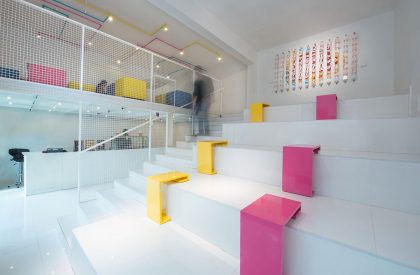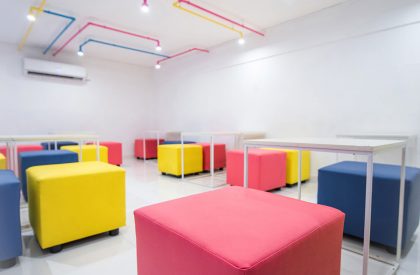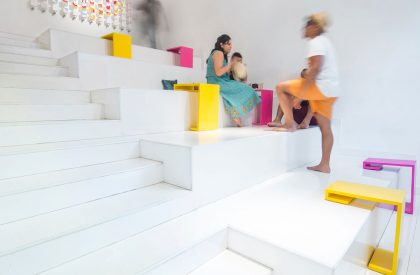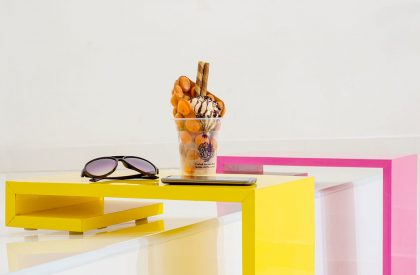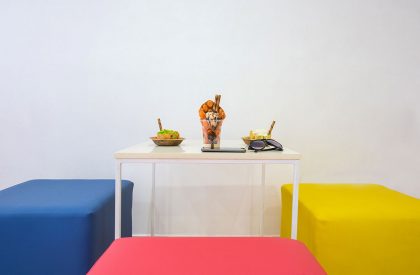Excerpt: Cream Affair Dessert Studio, an interior design project by Architecture_Interspace, aims to recreate the informal dessert-loving experience at the beach. The design features a galleria leading up to the mezzanine cube seating area. The galleria, along with the contemporary industrial finish for the interiors, creates an ideal space for interaction. The design includes a pastel palette of blue, yellow, and pink, replicating ice cream’s bright colours.
Project Description
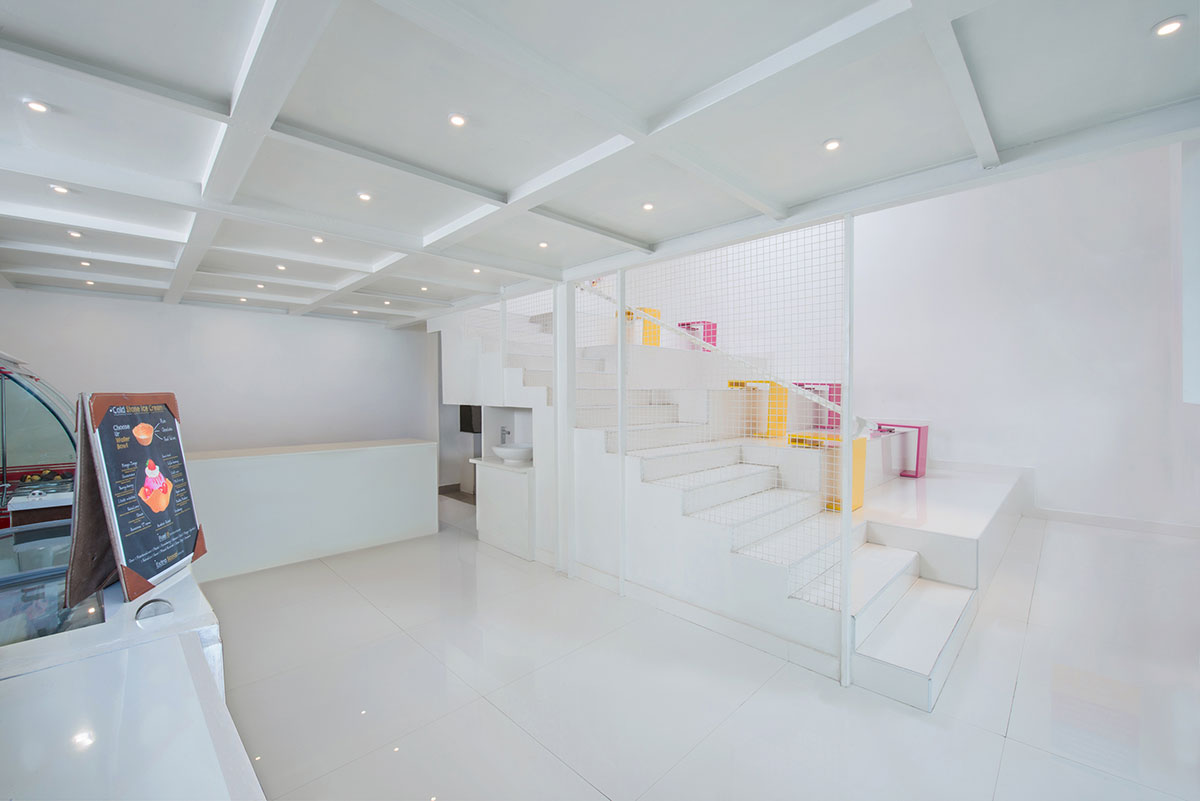
[Text as submitted by architect] Cream affair is the interior design of the first dessert studio in Pondicherry. The young client requested an innovative and contemporary design that is maintenance-free. As the site is located a few minutes’ walk from the beach and the promenade hemming the beach that are immensely popular with residents and tourists, the designers decided to bring a whiff of Puducherry’s famed seaside character to the studio by replicating the informal experience of enjoying a dessert at the beach in its interiors.
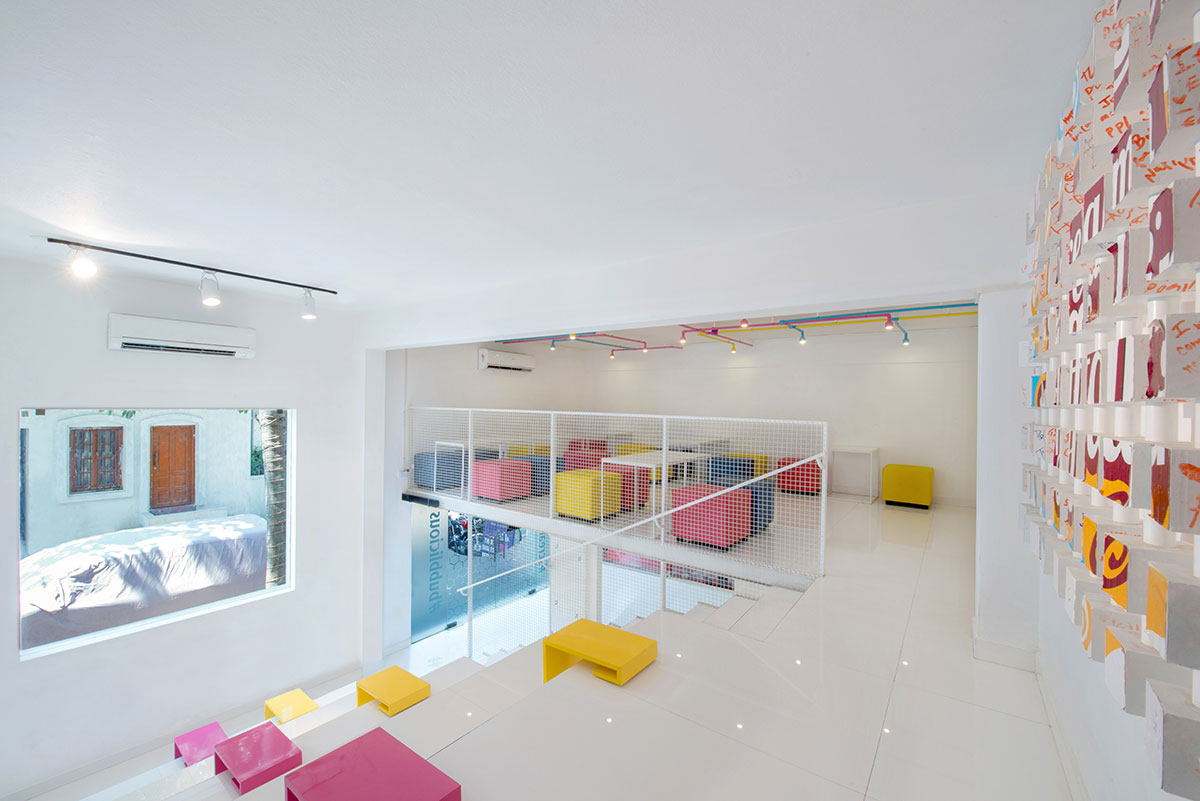
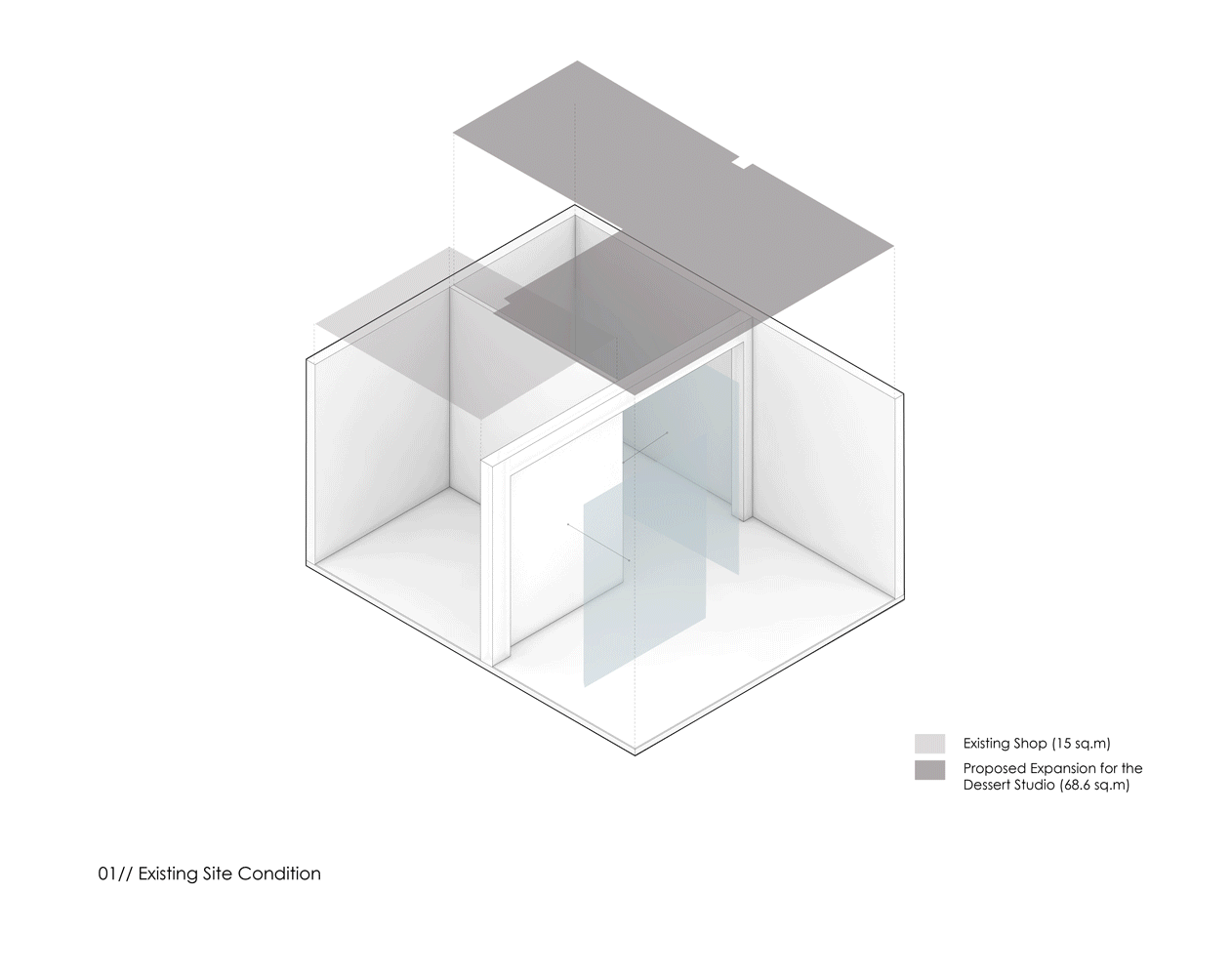
The design challenge was to expand the space within the existing shell. The original space was 10’x13′. By introducing a mezzanine level in the double height space, the seating area was doubled to 20’x26′. The other challenge was the timescale of the project – from conception to construction, it was completed in 12 days. This meant the design, materials and construction technology had to be adapted for a fast-tracked project.
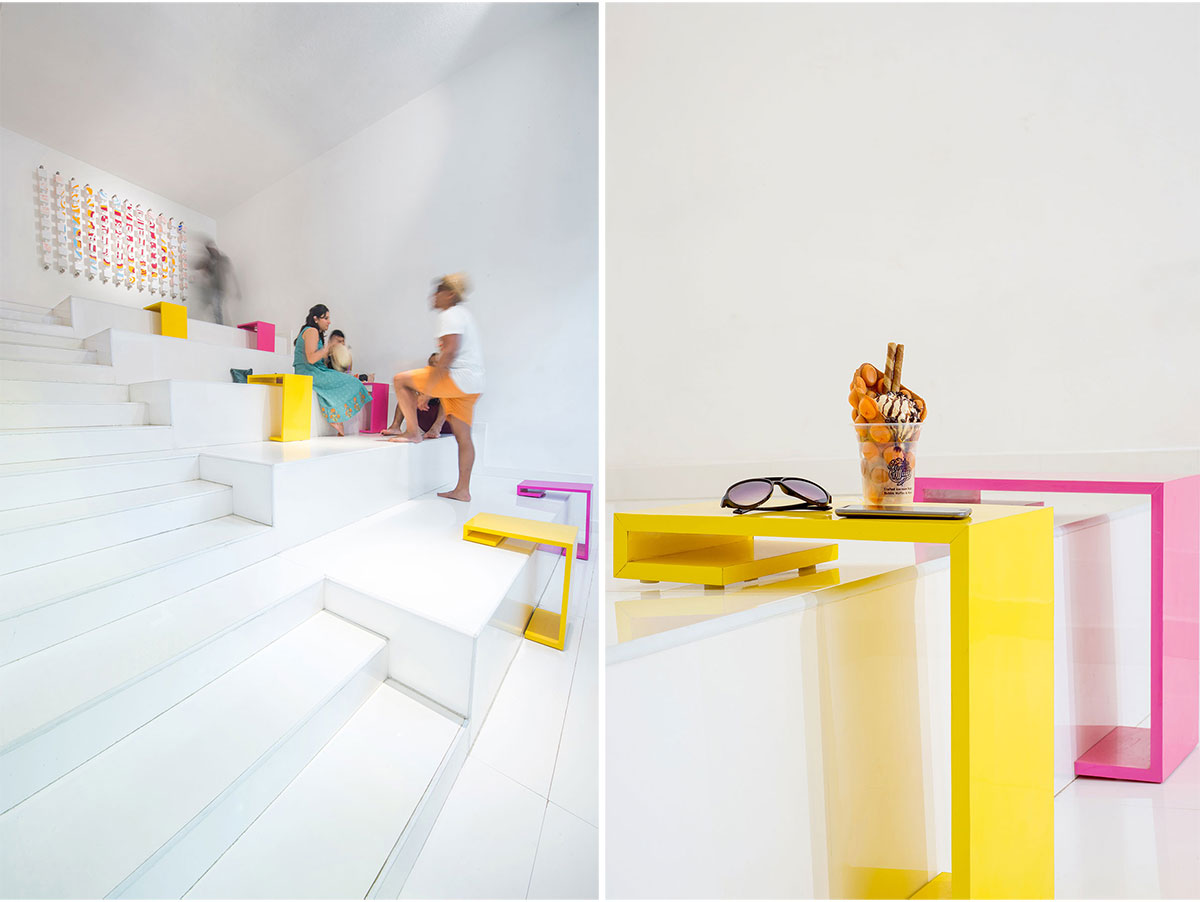
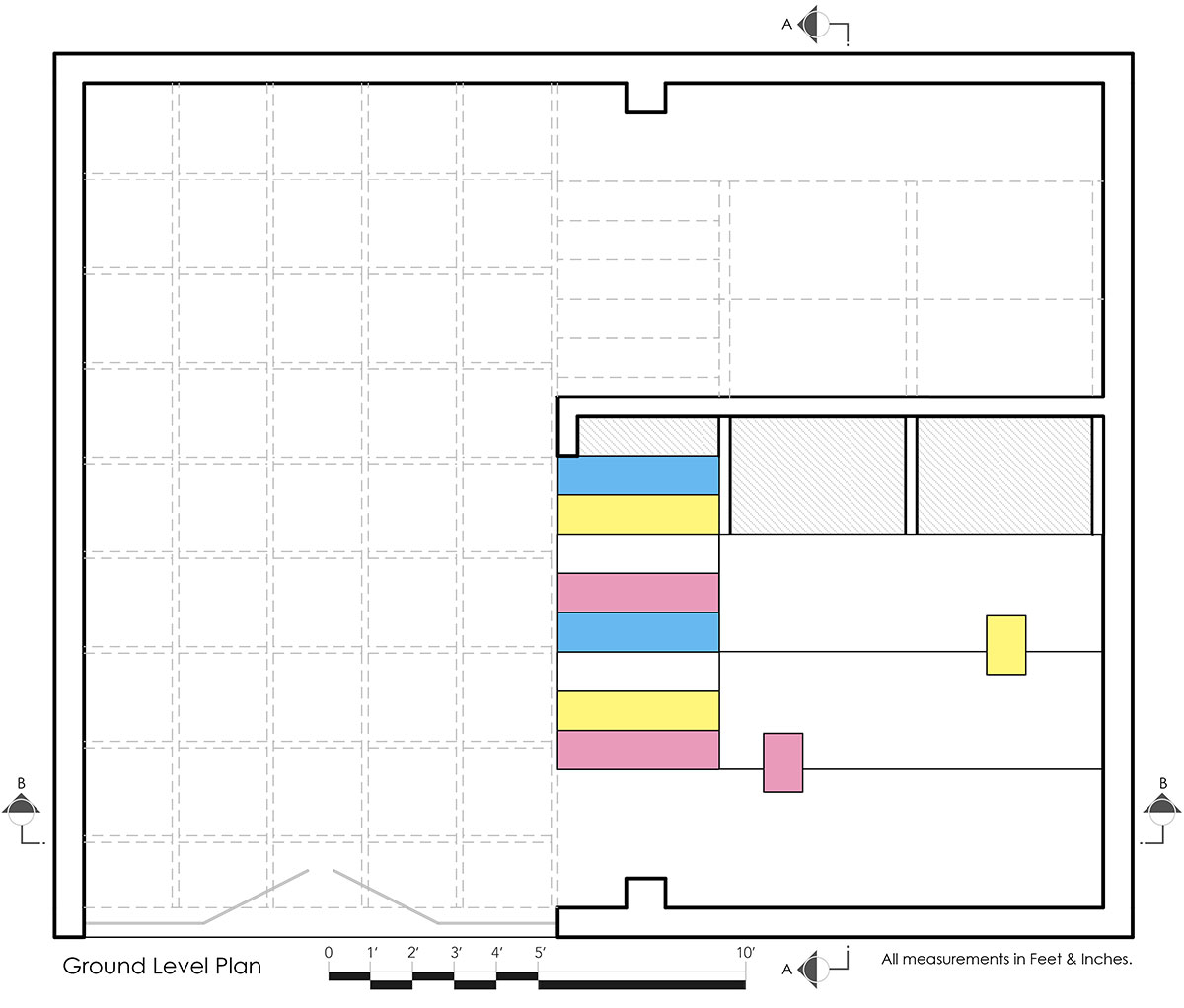
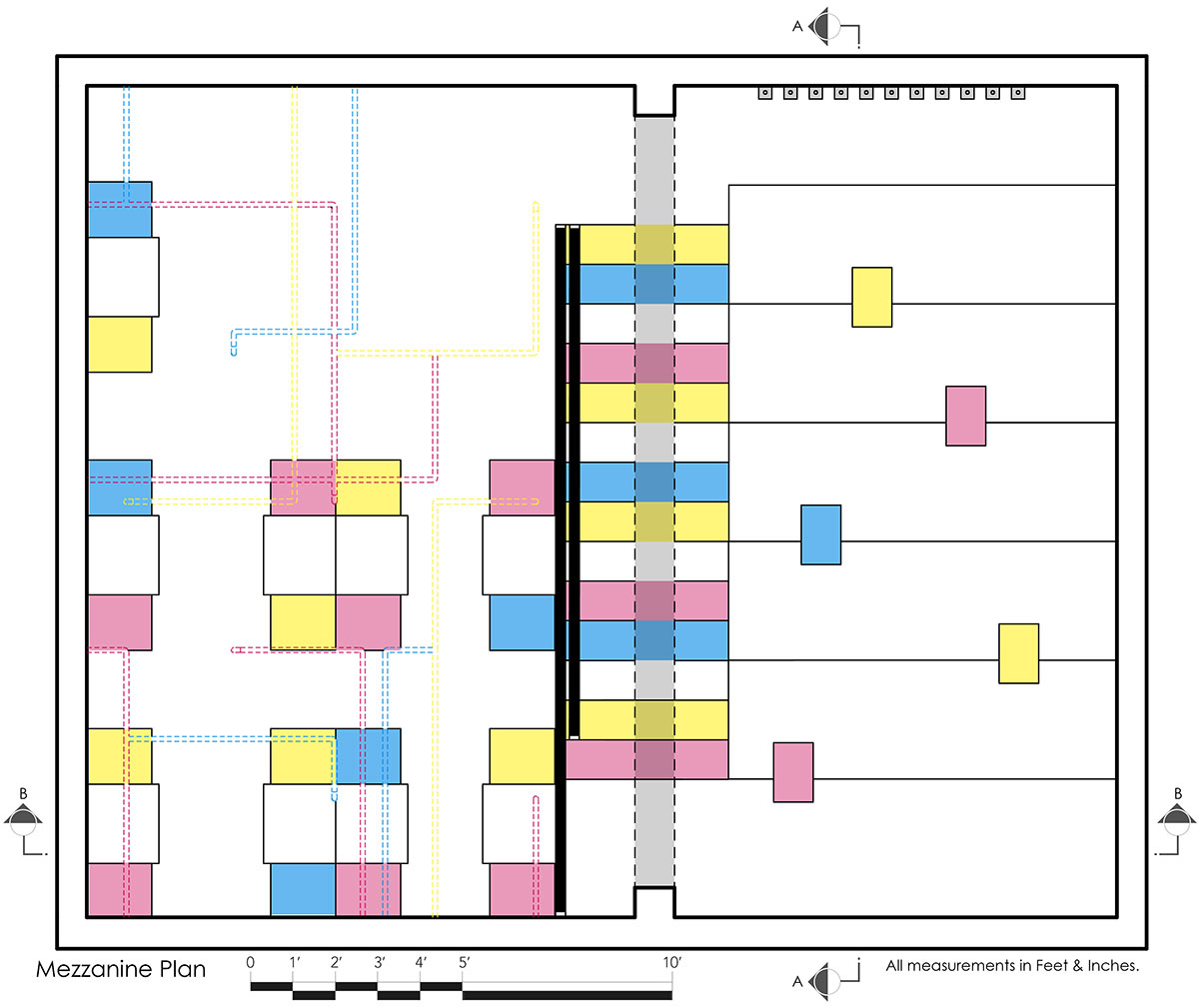
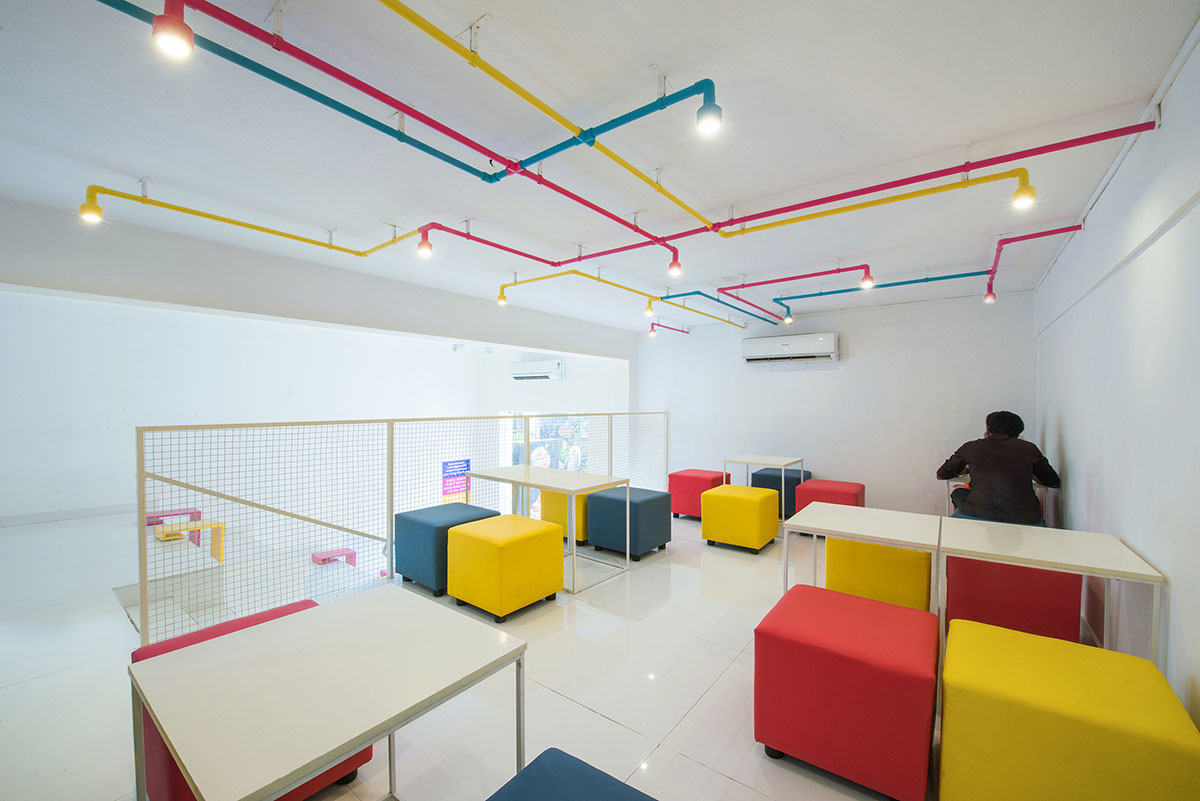
The core idea of the design is to replicate the informal dessert enjoying experience at the beach. The design features a galleria leading up to the mezzanine cube seating area. The galleria along with the contemporary industrial finish for the interiors creates an ideal space for interaction. For ease of use and segregation of function, two riser heights are used in the galleria – one for mezzanine access and the other for seating. The galleria features movable ice cream trays and offers seating for groups across and along levels.
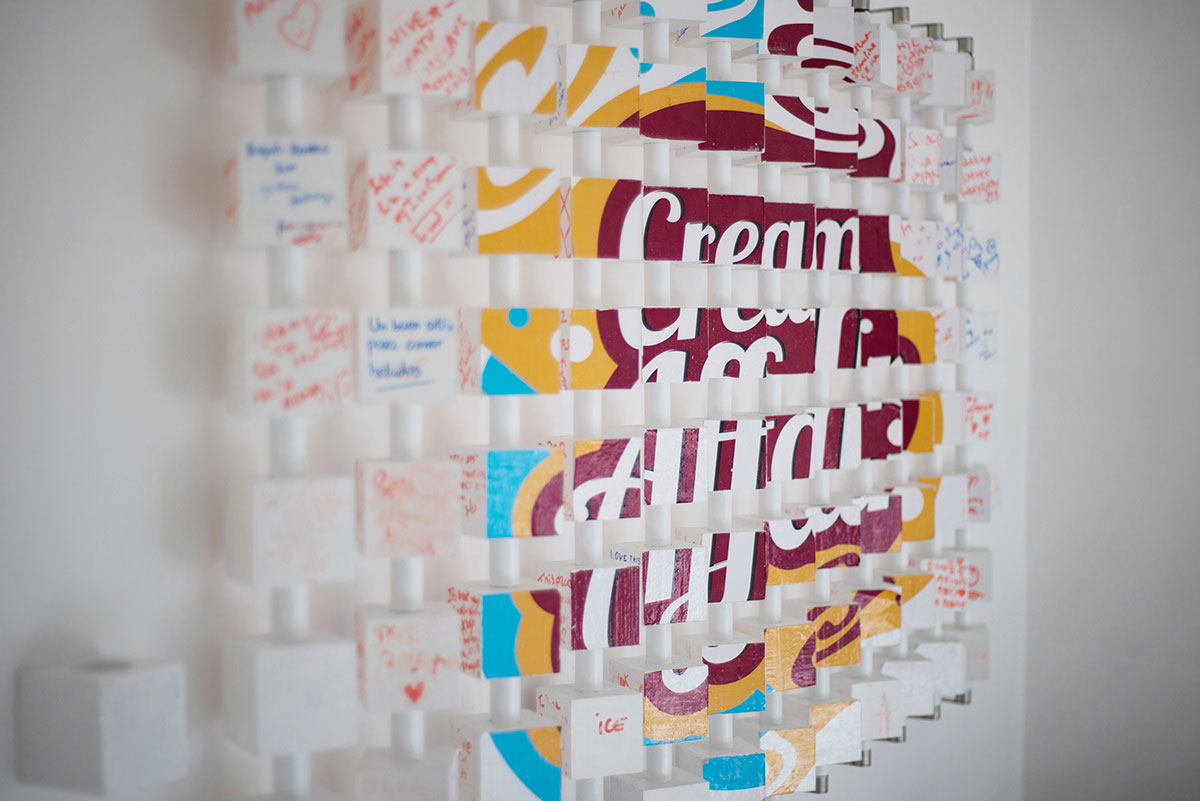
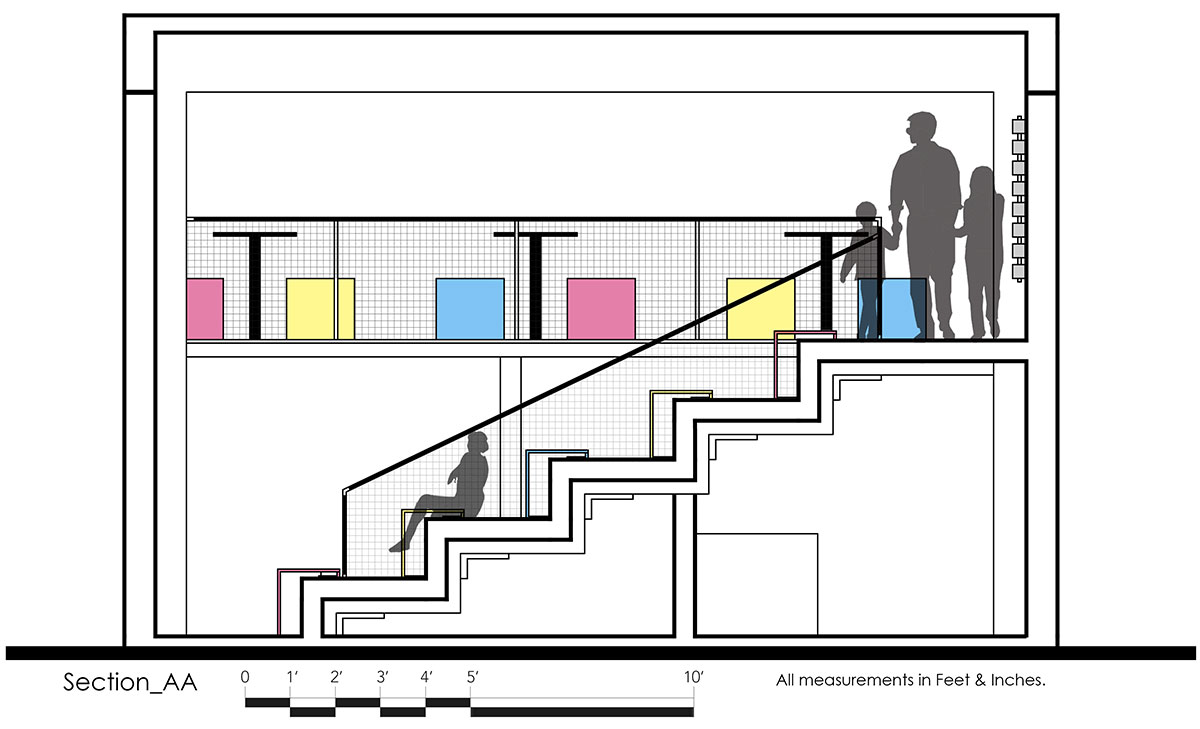
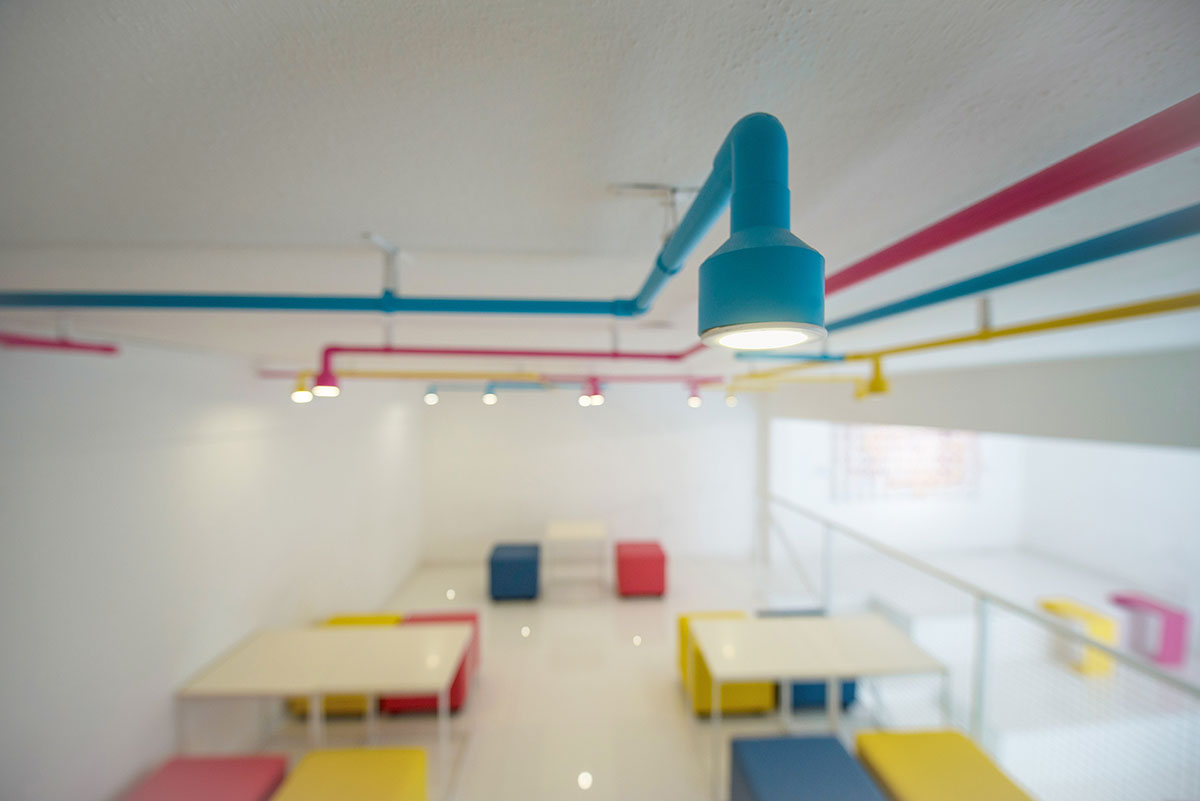
To replicate the bright colours of ice creams, a pastel colour palette consisting of blue, yellow and pink is used for the dessert studio. One hundred cubes rotating on a vertical axis combine to form Cream affair’s logo on one side and function as spaces for customer testimonials on other sides.
The lighting is designed to have minimum interference with the existing structure. Lighting conduits contain electrical wires inside uPVC pipes and are suspended from ceilings. The LED fixtures are connected to uPVC pipes using special reducers. And the bends in the electrical conduits are achieved using L-shaped specials.
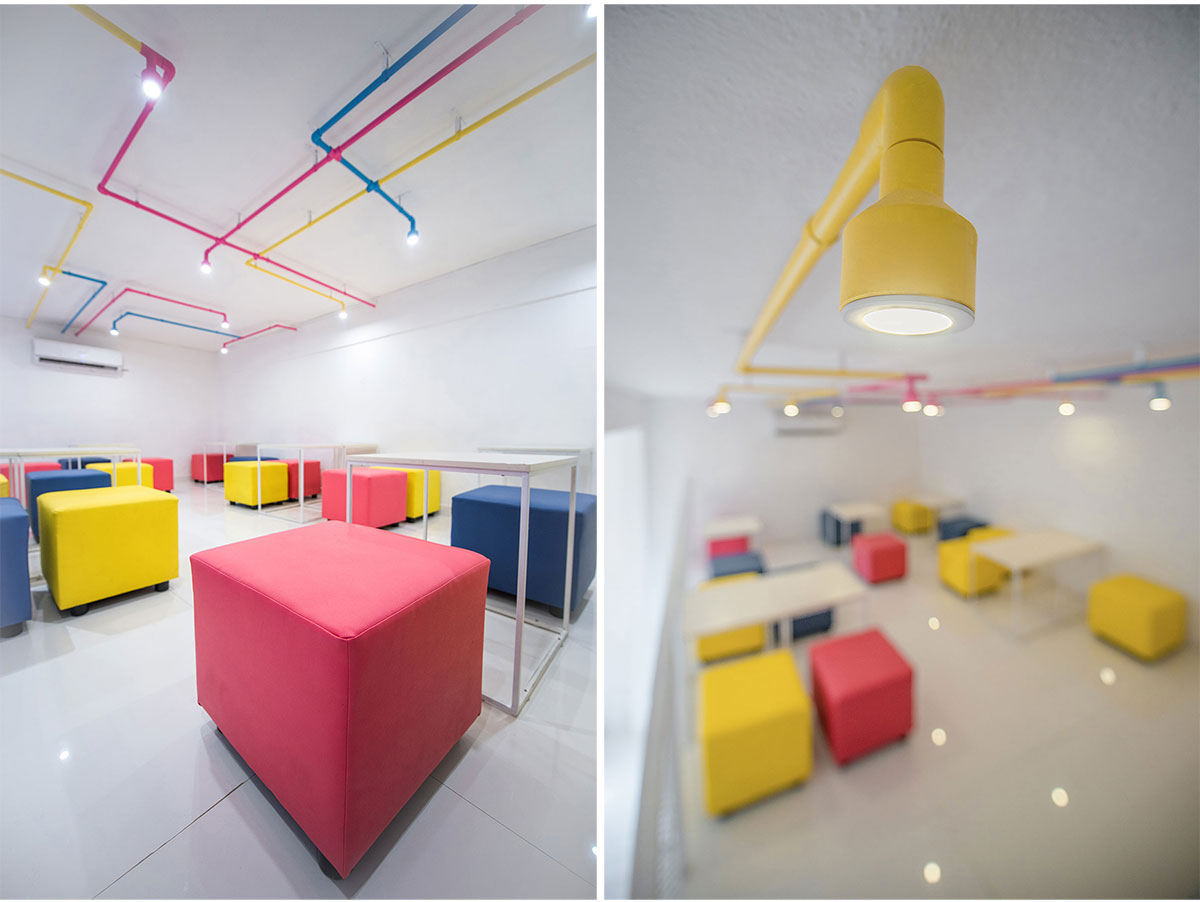
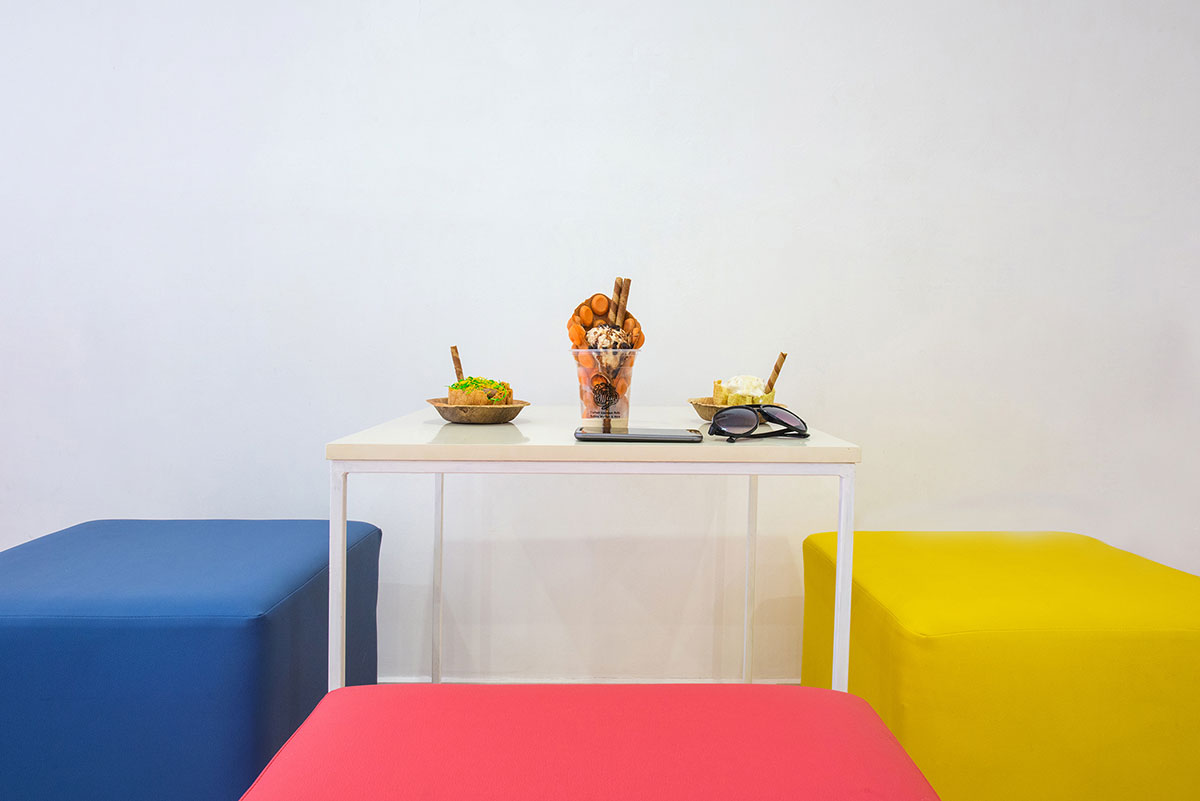
The mezzanine floor and the galleria are formed of ferro cement concrete on grid rafters. A mild steel wire mesh acts as a handrail and partition between the ground level and mezzanine. The production area, serving station and hand wash are neatly tucked in below the mezzanine floor and galleria.
A full 6’x6′ glazed window offers street views from 3′ height thereby offering privacy and views at eye level for customers and passer-by at the same time. The dessert studio has opened to highly positive reviews and the interior design of the studio is playing a critical role in bringing in new customers and retaining long time ones.
