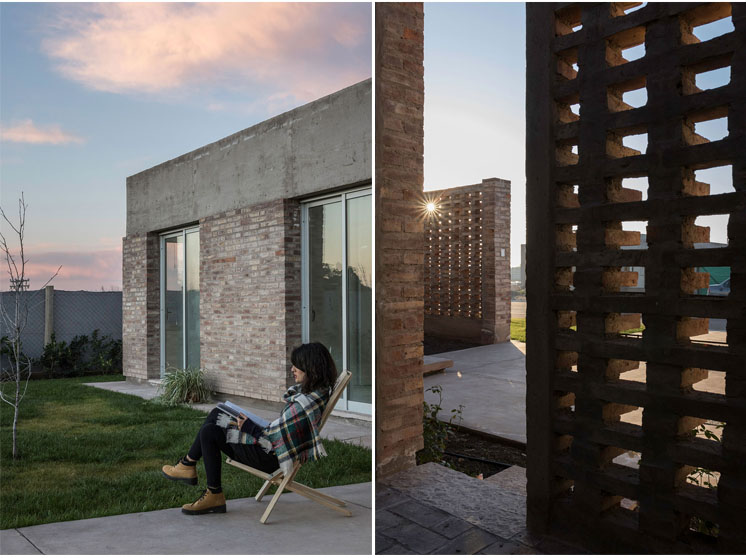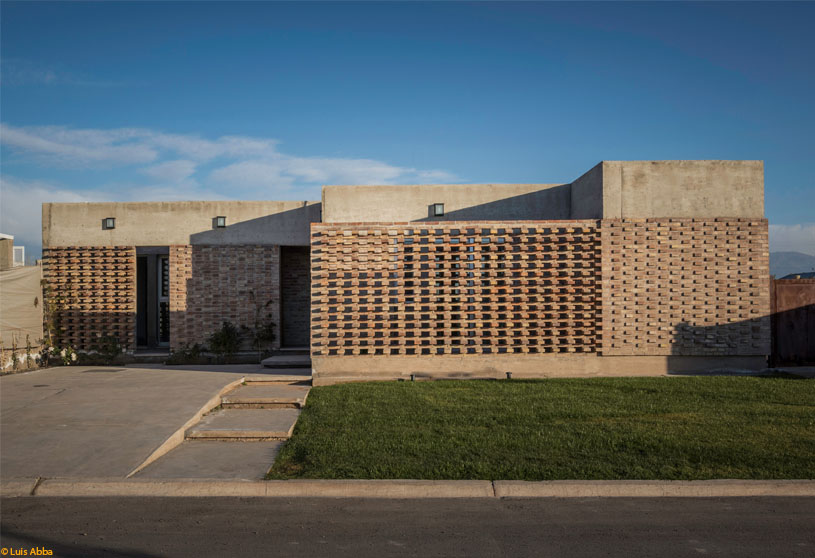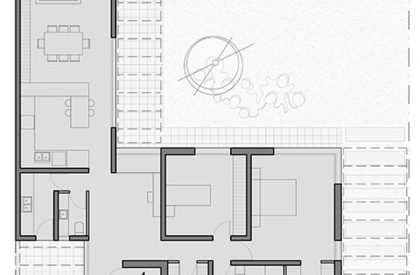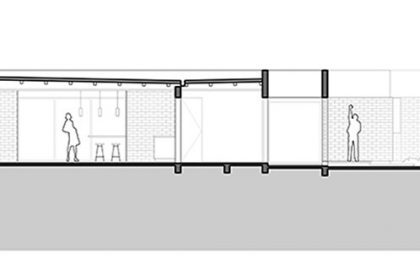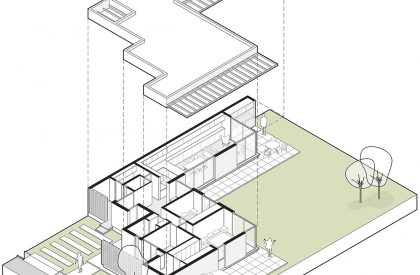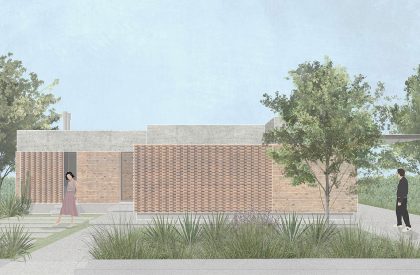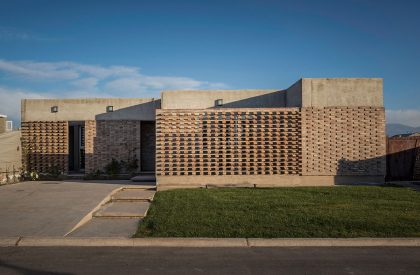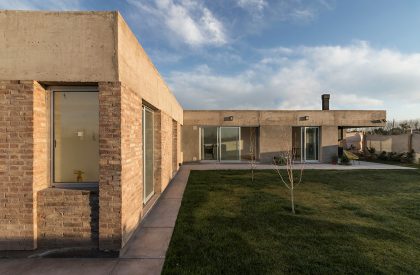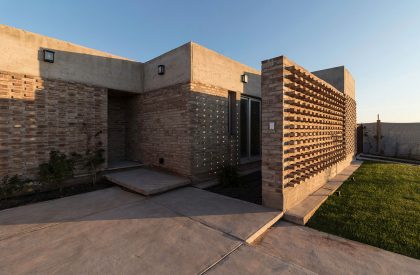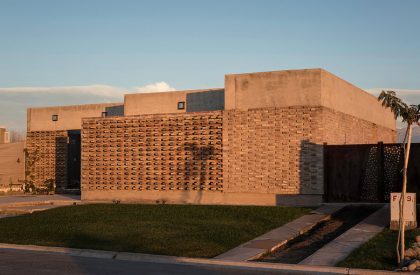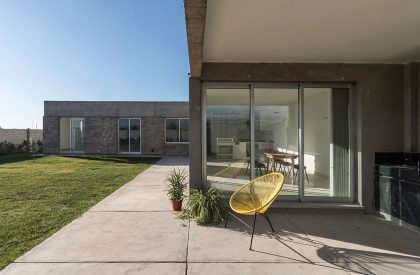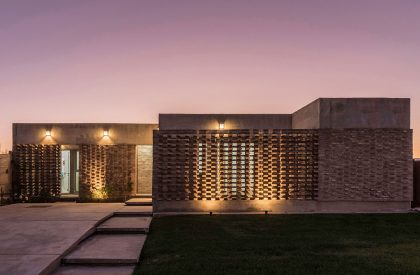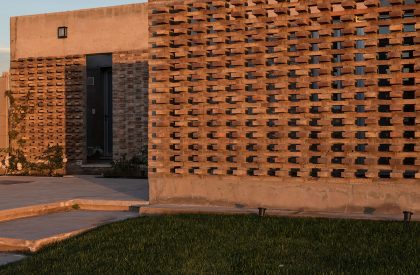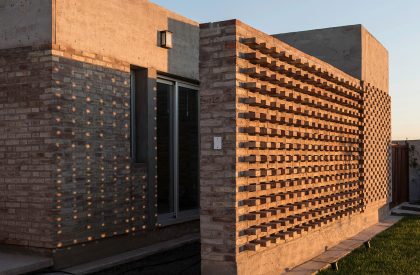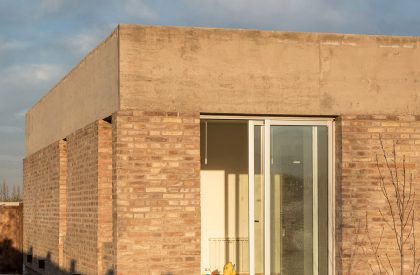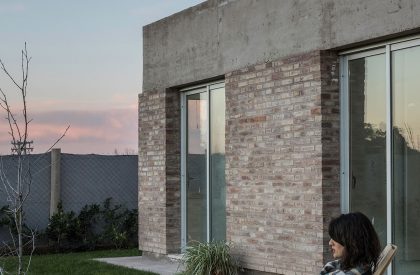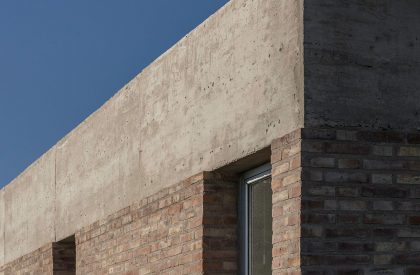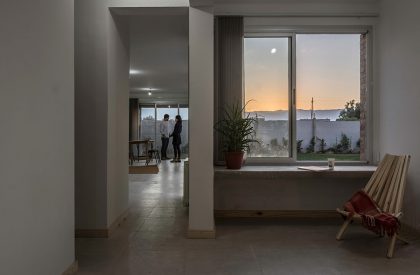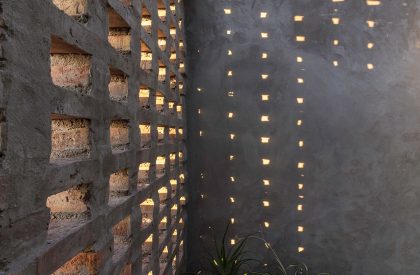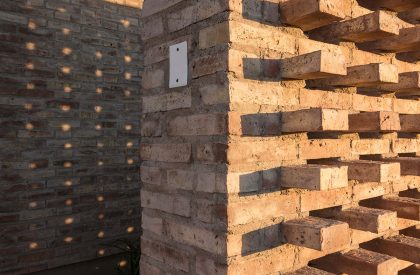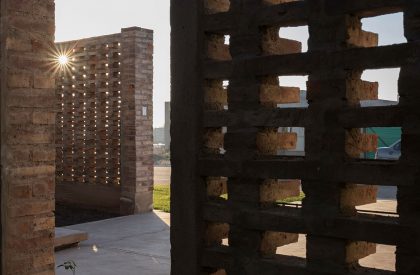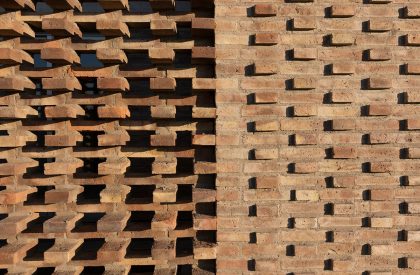Excerpt: The residence, Casa VI was designed by Primer Piso Arquitectos with a form that satisfies the need to link the most important parts of the house with the surrounding piedmonte. The house had to be built on a single story, and the main bedroom and living room both had to have views of the mountain as defining requirements for the project. Traditional building techniques and locally available materials are used to bring the project to life.
Project Description
[Text as submitted by architect] Casa VI is located in a private residential complex in the municipality of Maipu, 20 km from the capital of Mendoza. Located on an east-facing plot measuring 525 m2 in surface area, 17.5m in width, and 30m in depth, with views of the countryside close to the Piemonte, this 175 m2-covered house is a family affair for architect-designer Marina Vials.
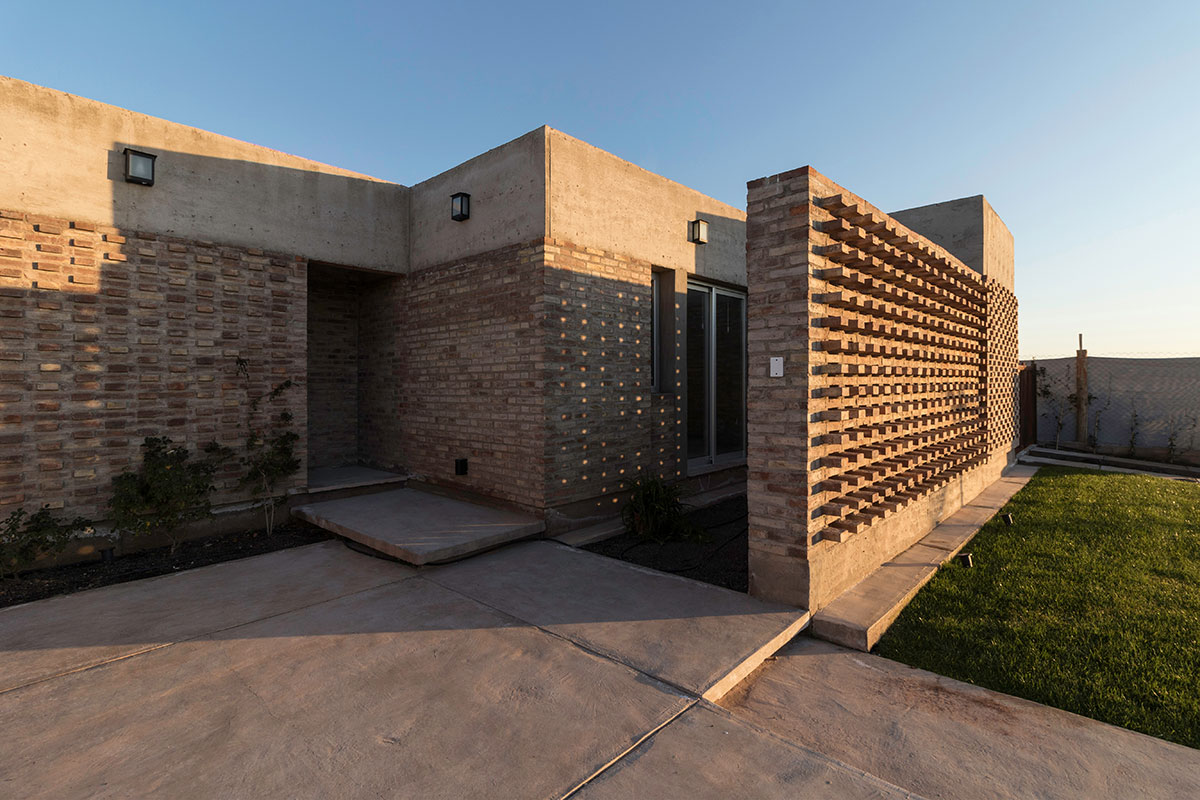
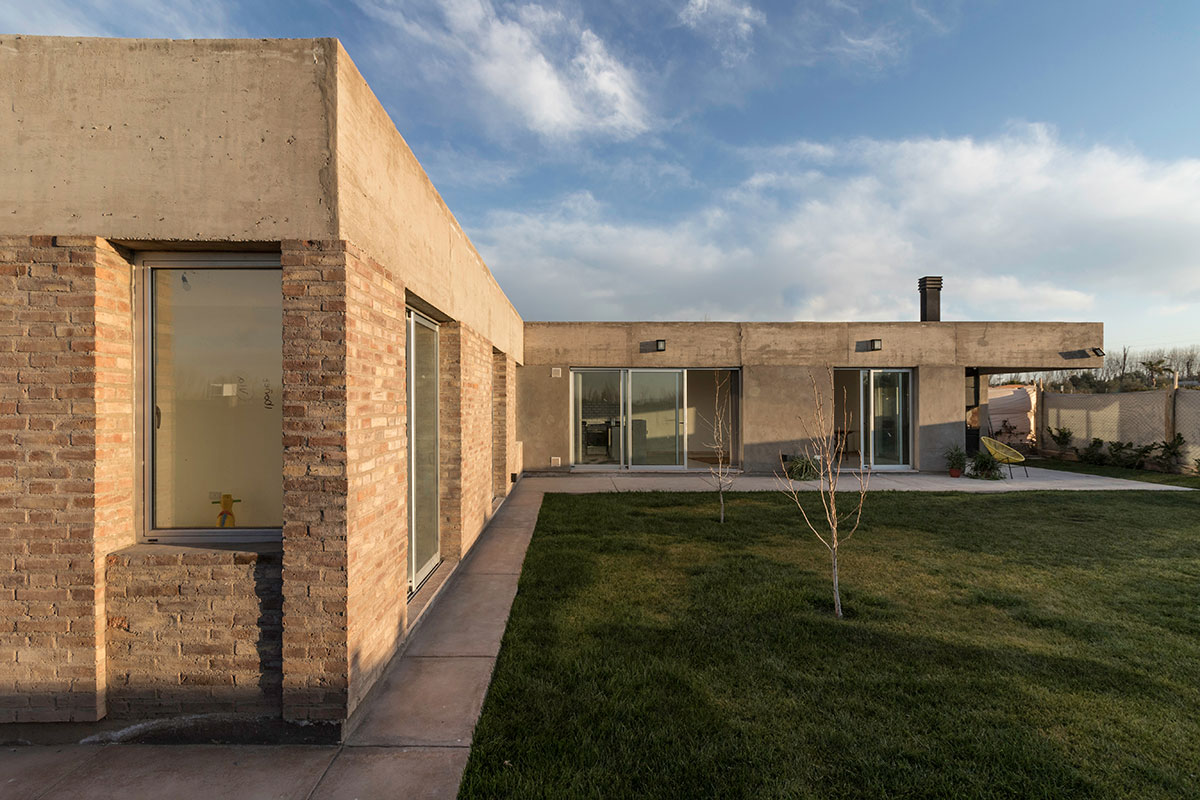
Casa Vials is the result of the joint work between Marina and the Primer Piso Arquitectos team. The determining conditions in the definition of the project were that the house had to be resolved on a single floor, and both the main bedroom and the living room had views towards the mountain.
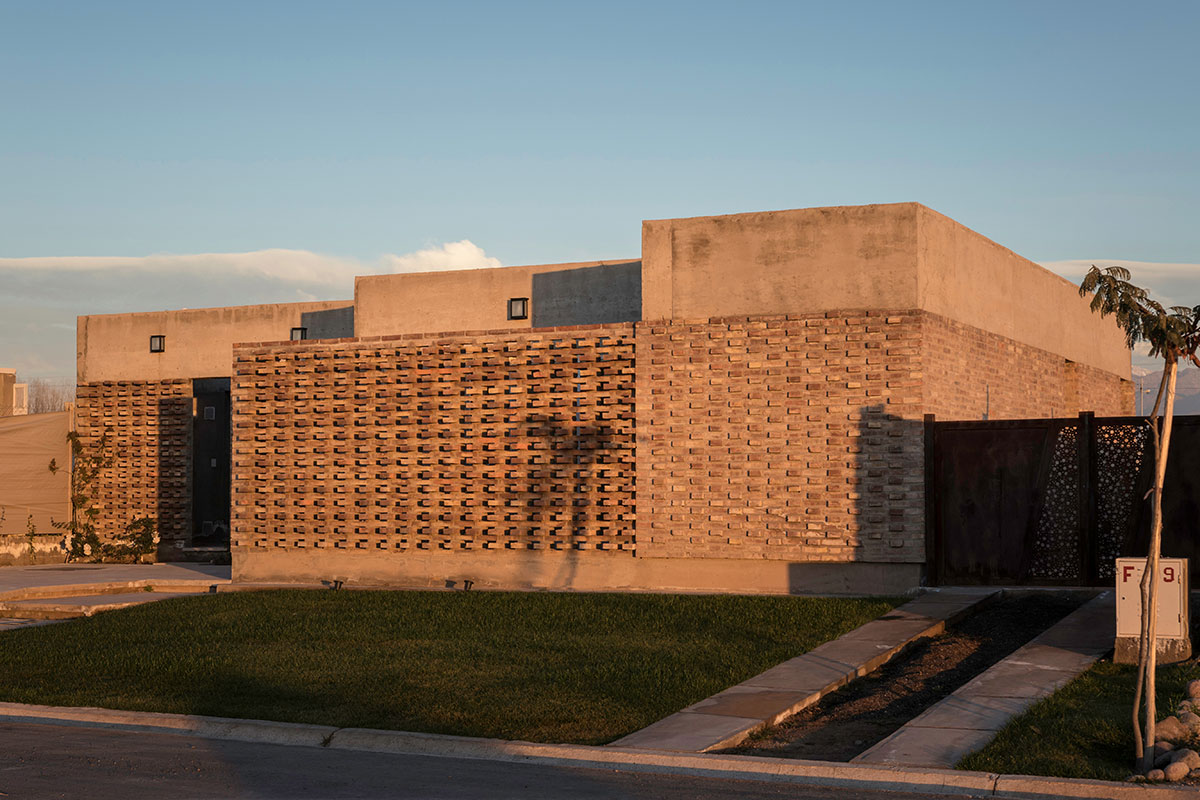
These conditions resulted in the general morphology, in combination with aspects that are common in the practises of the studio, such as, for example, the use of the opening towards the north to benefit the lighting and the same opening towards the west, but in these cases with one gallery that allows the desired view and at the same time avoids the excess of solar radiation from the west.
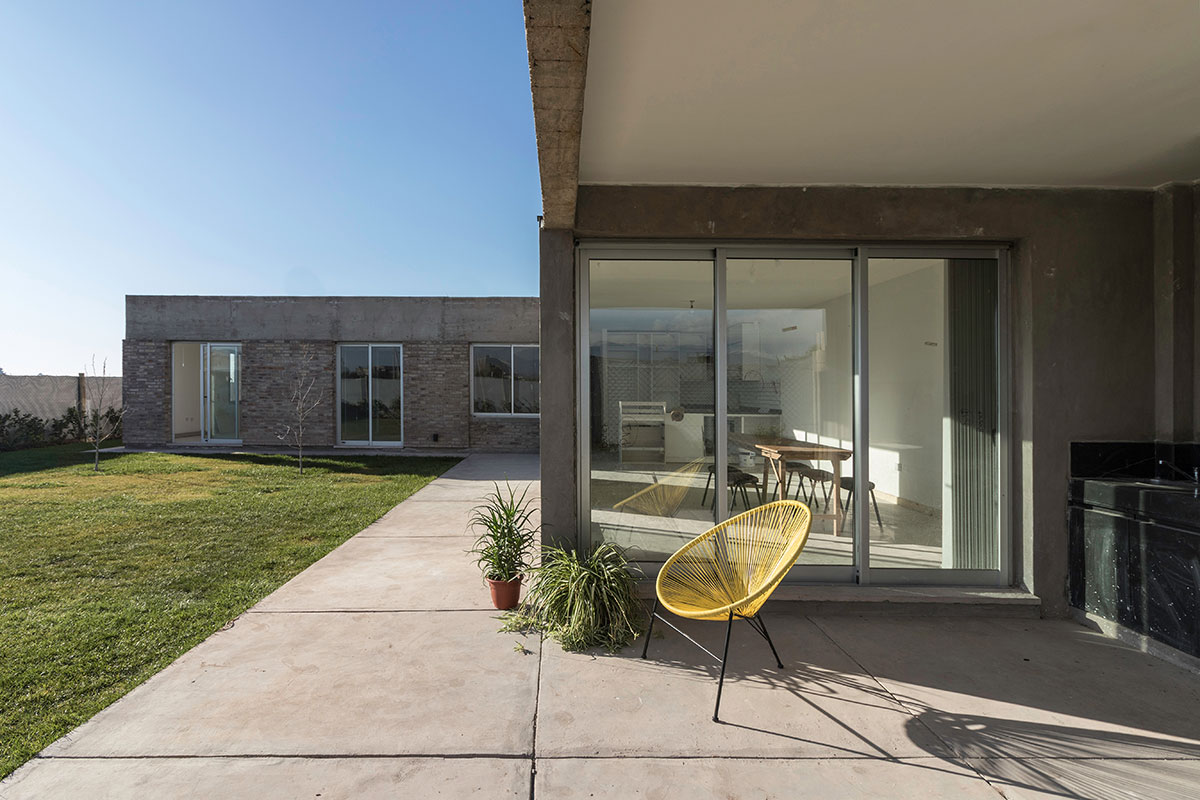
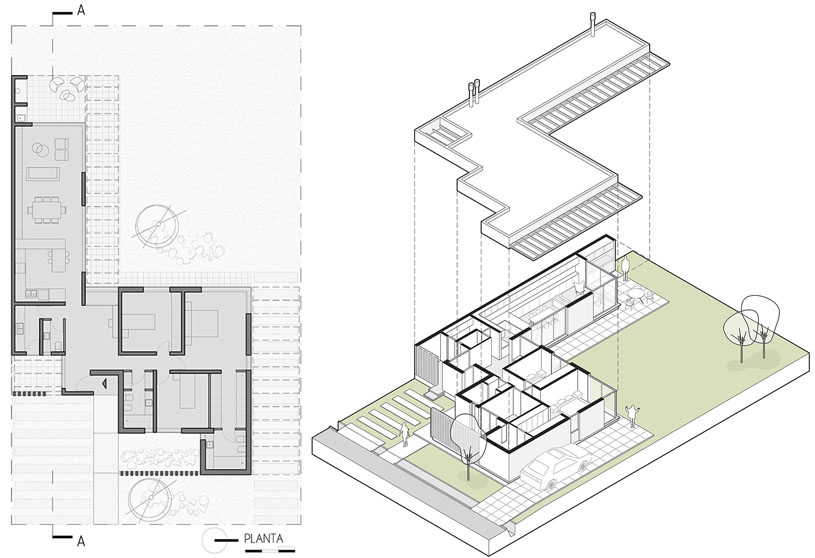
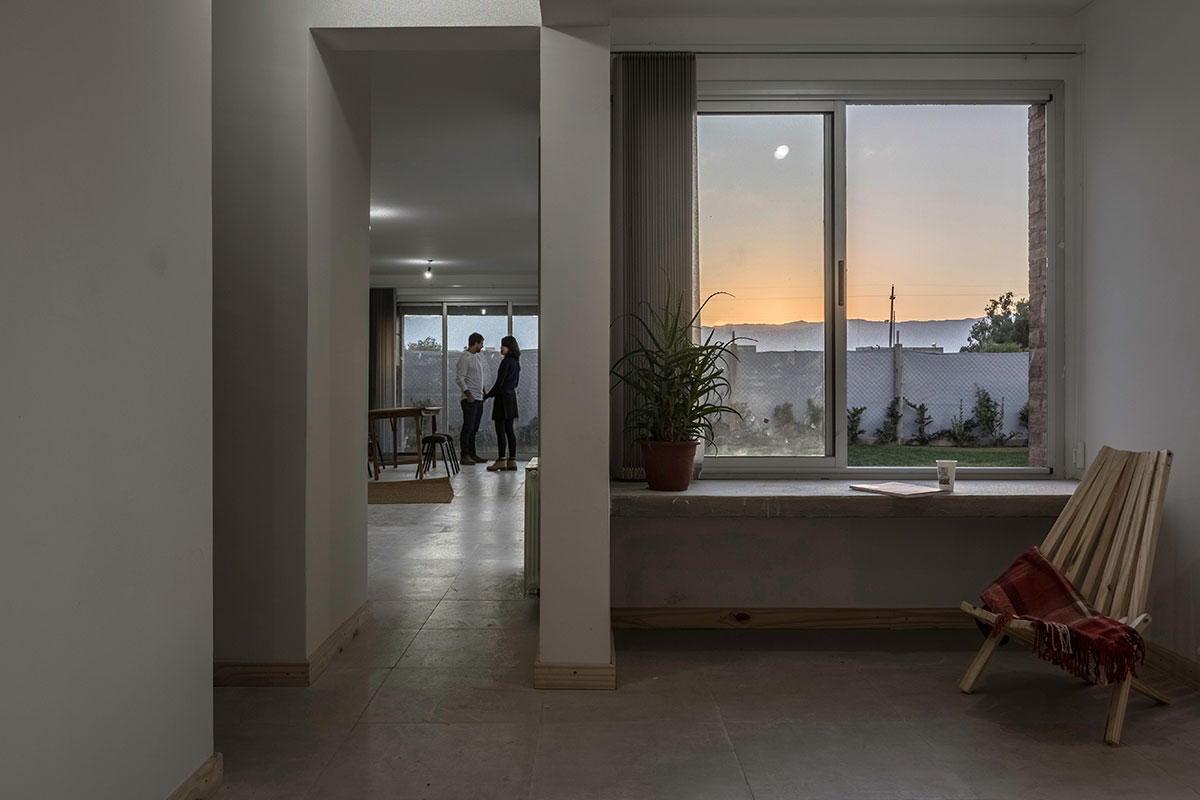
The work materialises with the use of traditional construction systems and common materials in the area. The tile, the limestone slabs, and the concrete make up the chosen palette of materials, which avoids eccentricities and guarantees a noble ageing with low maintenance costs.
The tile is the element that the studio chose, revealing itself honestly, without additional endings, as permitted in this instance, to give privacy to the night environments that were facing east and in front of the house, along with patios, service, and transition, producing a solar filter and visual protection. By taking attention of the surroundings, the morphology responds to the requirement to connect the most crucial areas of the house with the surrounding piedmonte.
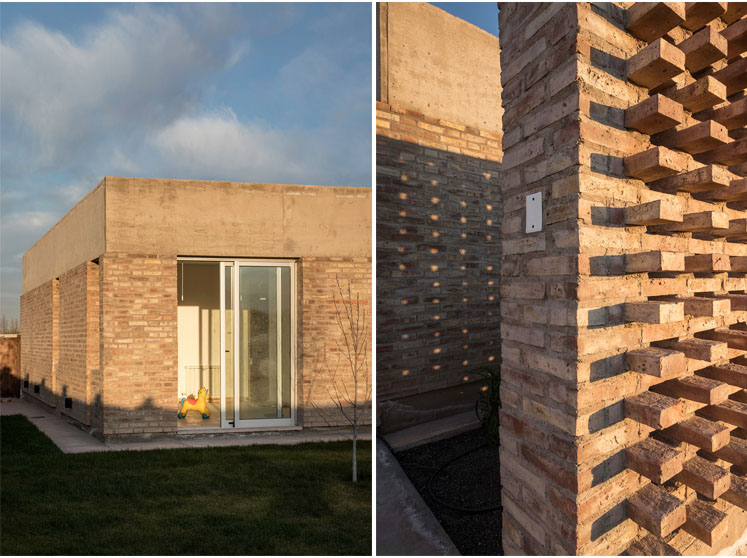

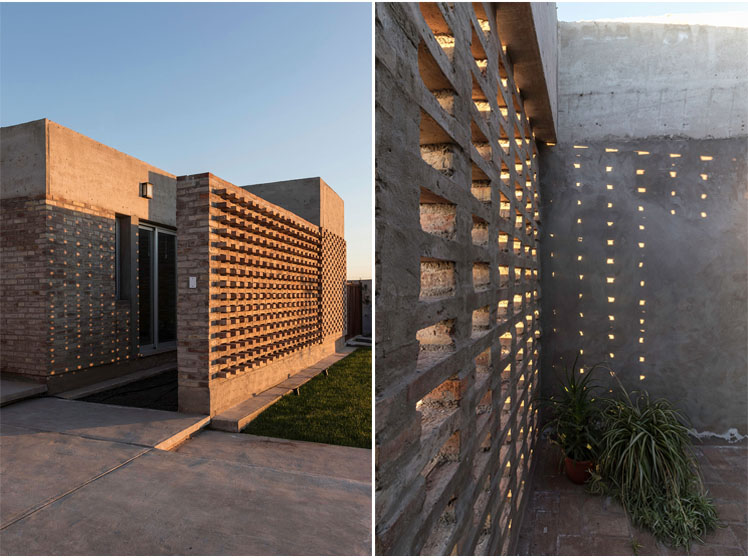
In contrast to those that have not been as favoured by their orientation, the environments that are predominantly windy, oriented towards the north and galleries towards the west, with a lot of opening towards the garden, pose spaces of transition towards the public space and a visual control responding to the concept of DWELL. The transitions between the bedrooms or patio on the façade and the street’s open public area are where the concept MATERIA is present. The primary material is applied in various ways to produce various effects.
