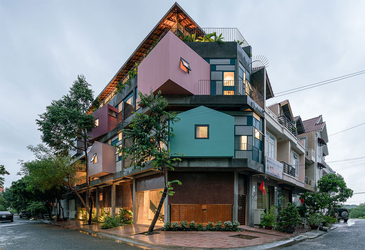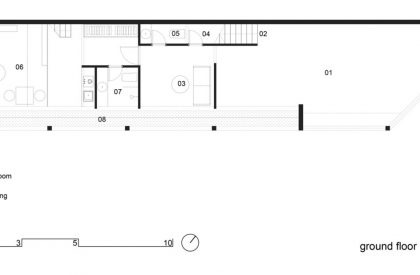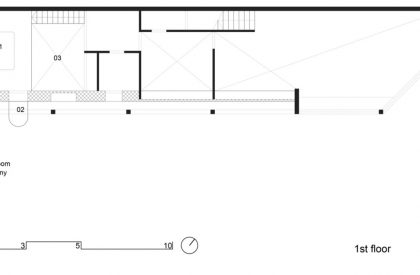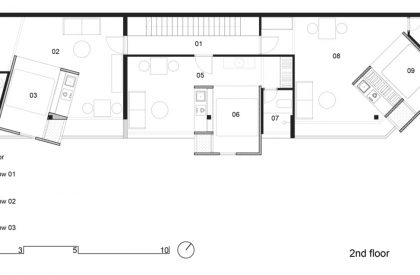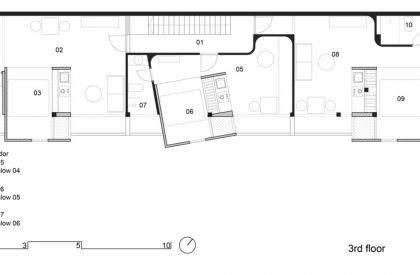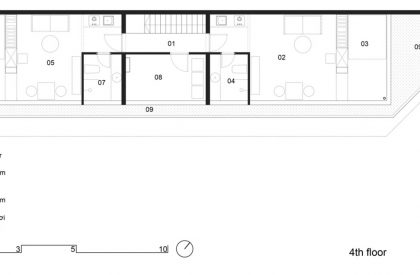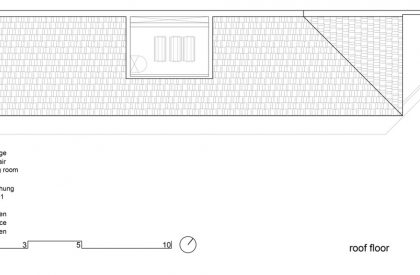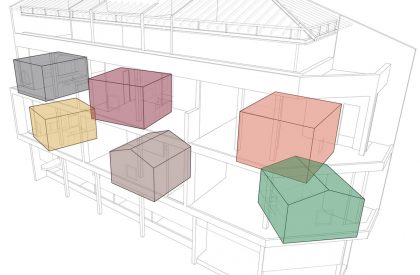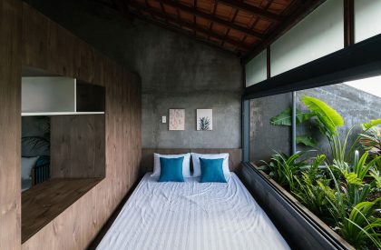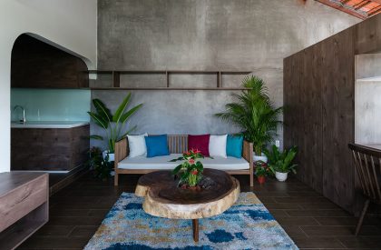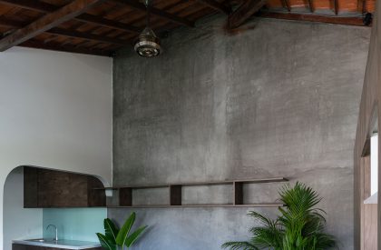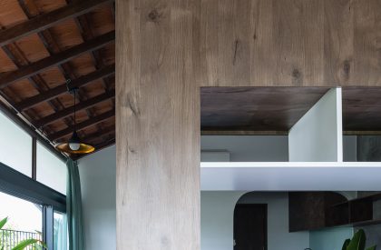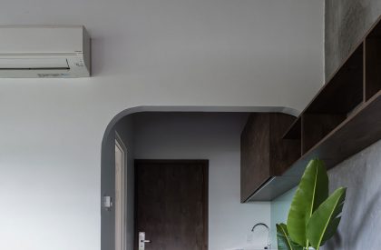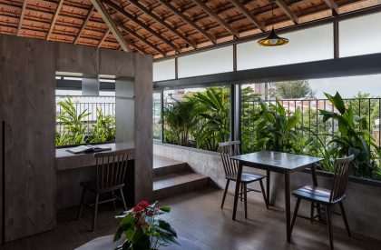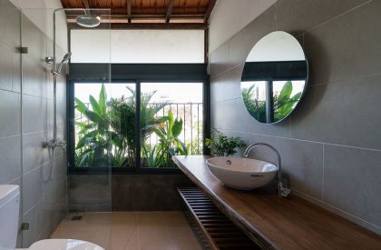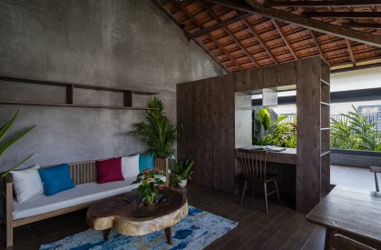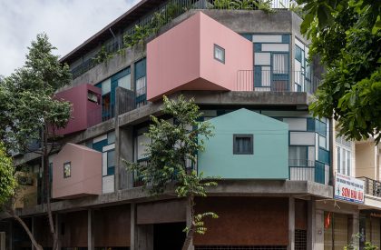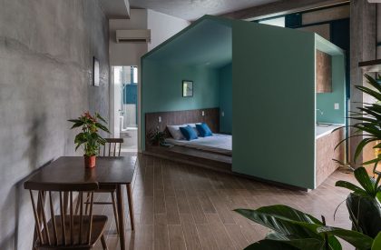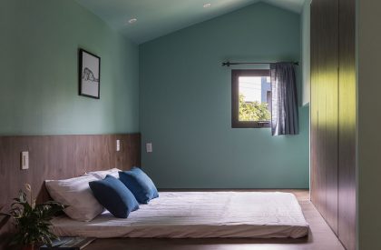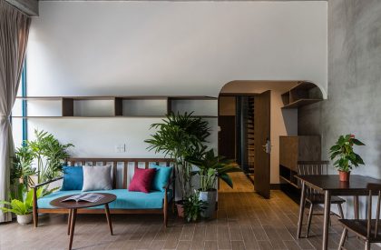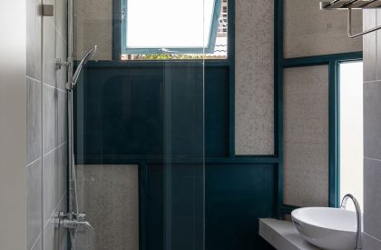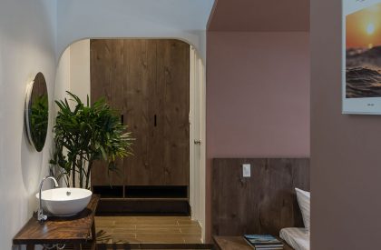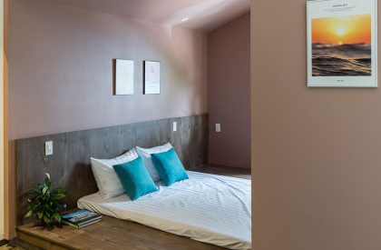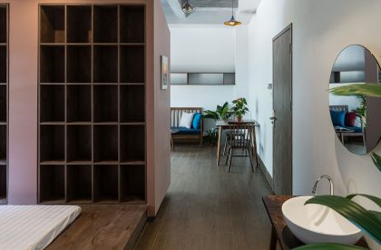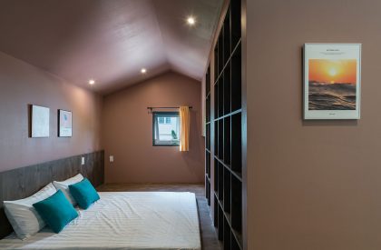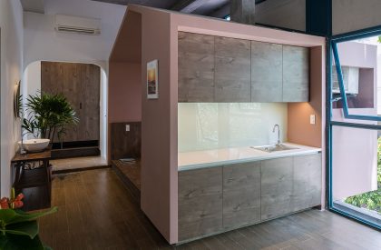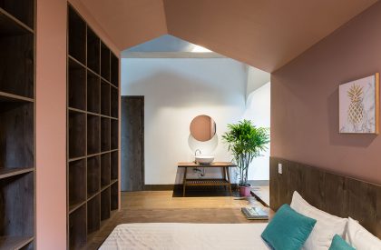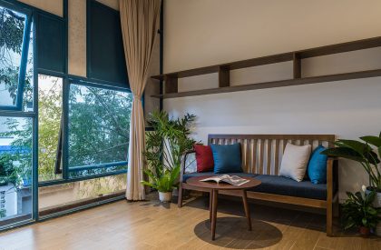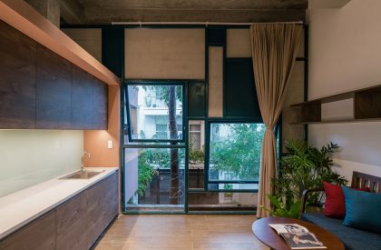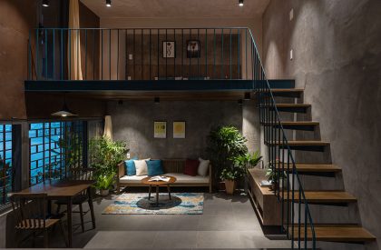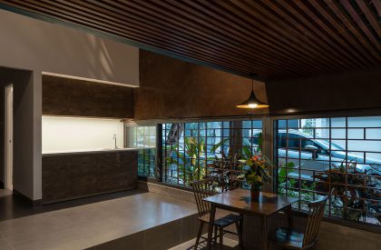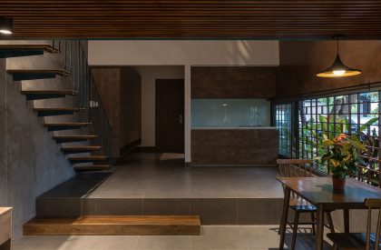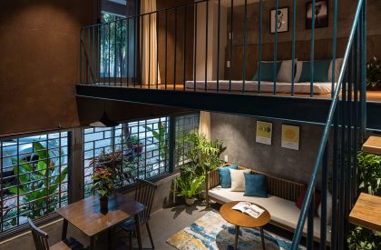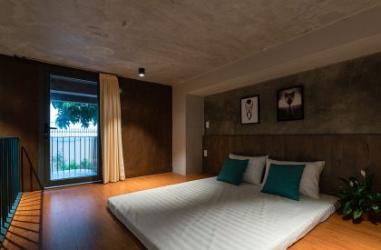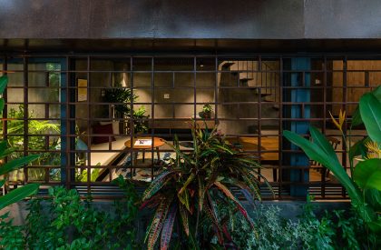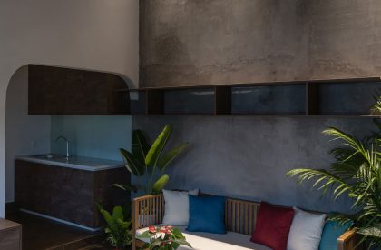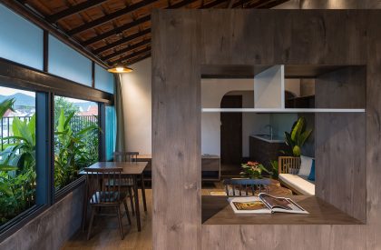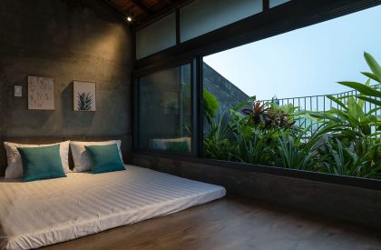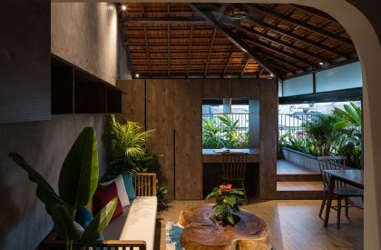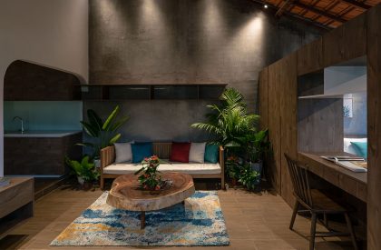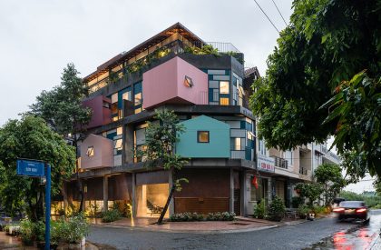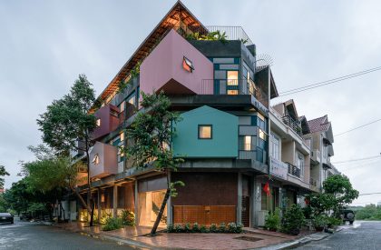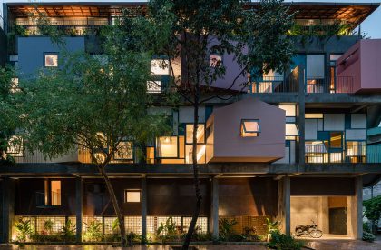Excerpt: Dai An Apartment is a housing project designed by the architectural firm H.2. Architecture and Interior. The economic problem of the apartment was to create maximum space and usable area. It also had to be easy to construct, blocky, solid but unique, and attractive to young people. It also had to make the most of the green space. The proposed solution was using lightweight structures to change the internal space; redistribution of uses: entrances, stairs, and light structures help save costs in terms of materials and construction labor.
Project Description
[Text as submitted by architect] The house is spread out through the ground floor, 2 floors, and 1 garret. It had been renovated into a rental apartment. The economic problem was to create maximum space and usable area. It also had to be easy to construct, blocky, solid but unique, and attractive to young people. It also had to make the most of the green space.
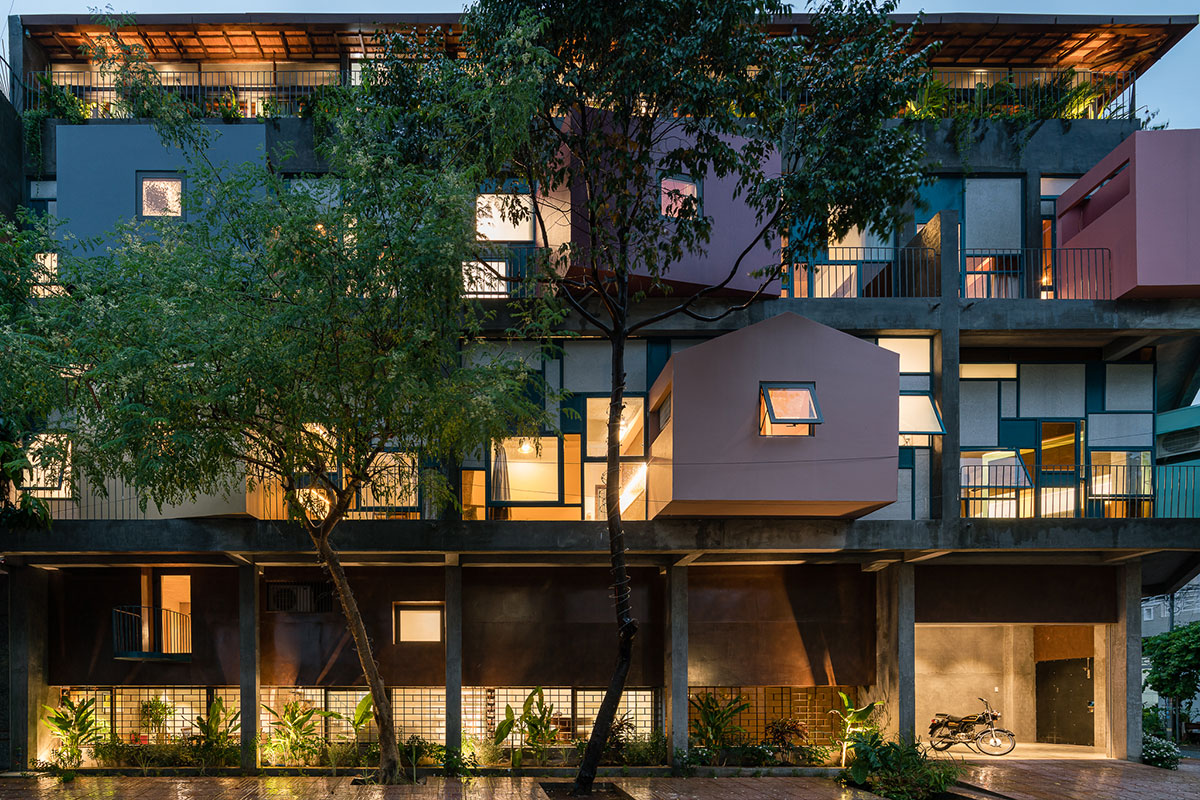
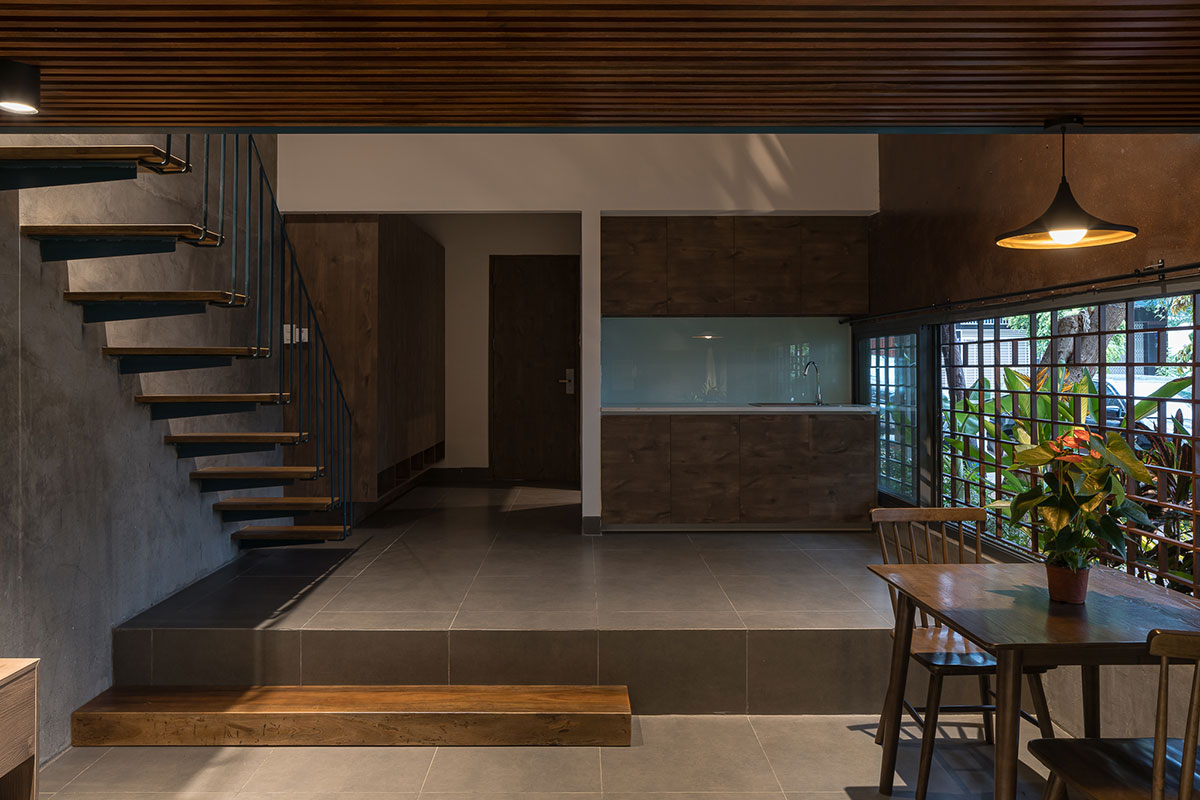
The proposed solution was using lightweight structures to change the internal space; redistribution of uses: entrances, stairs, and light structures help save costs in terms of materials and construction labor. The work was renovated into 9 rooms for rent (studio room), arranged as follows:
1st floor: garage, reception, and 1 studio.
2nd and 3rd floor: Each floor has 03 studios with a private toilet and wide-open space.
Garret floor: renovated into 02 VIP apartments with a larger area and dry-cleaning area.
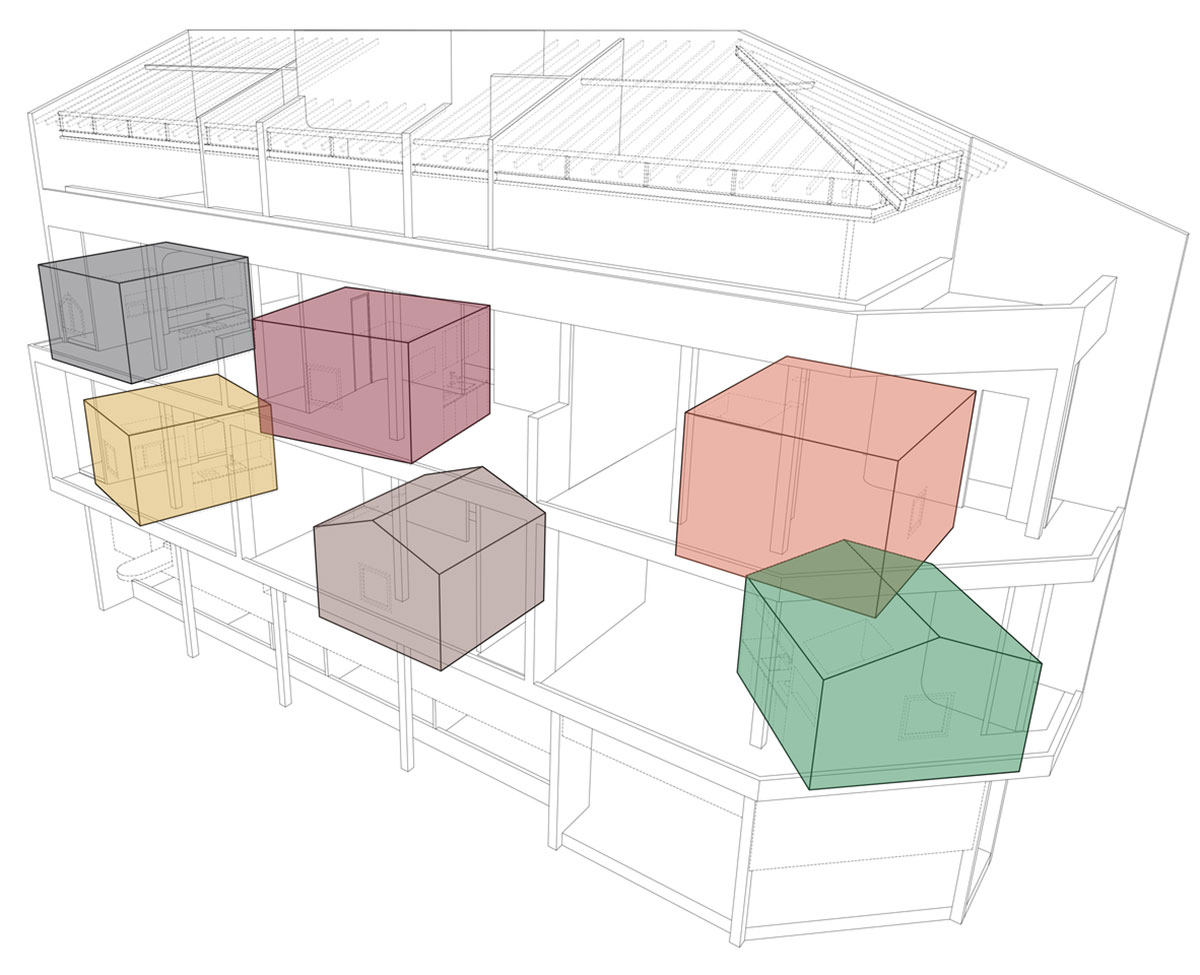
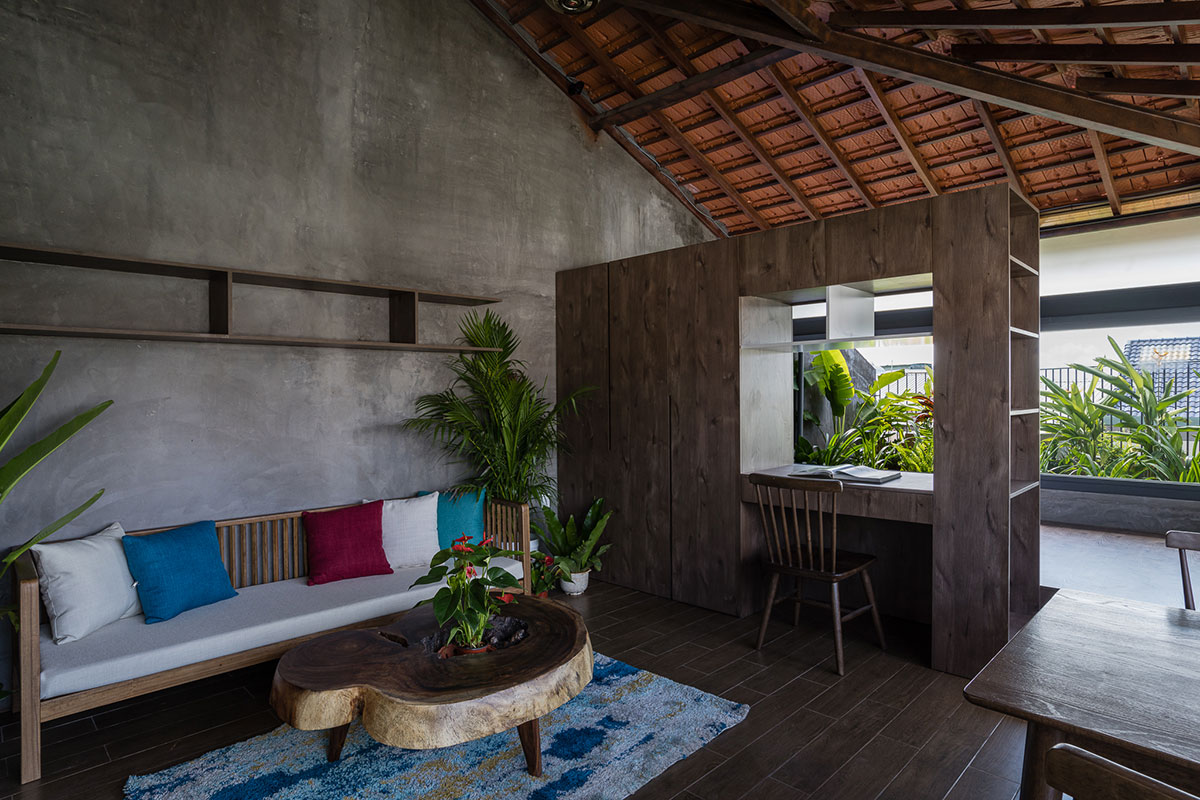
The main materials are the iron frame, cement-board plate, iron wall, and glass, all of which create flexibility and ease of construction for renovation works. The colorful bungalows rotate in different directions to create a strong movement, which contributes to covering the house’s old concrete columns and structures. The 2nd and 3rd floors have 6 rooms, each with 1 bungalow block. It is the neat integration of the functions into one integrated block: bedroom, wardrobe, and kitchen.
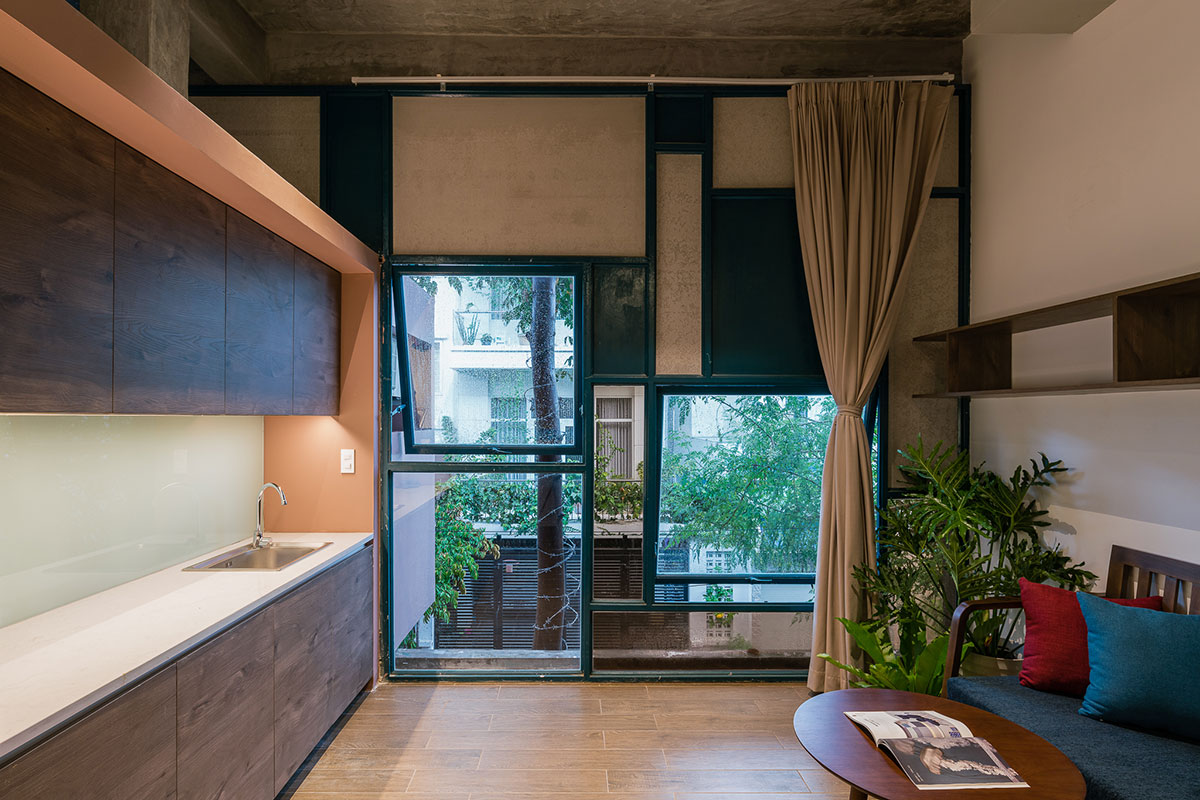
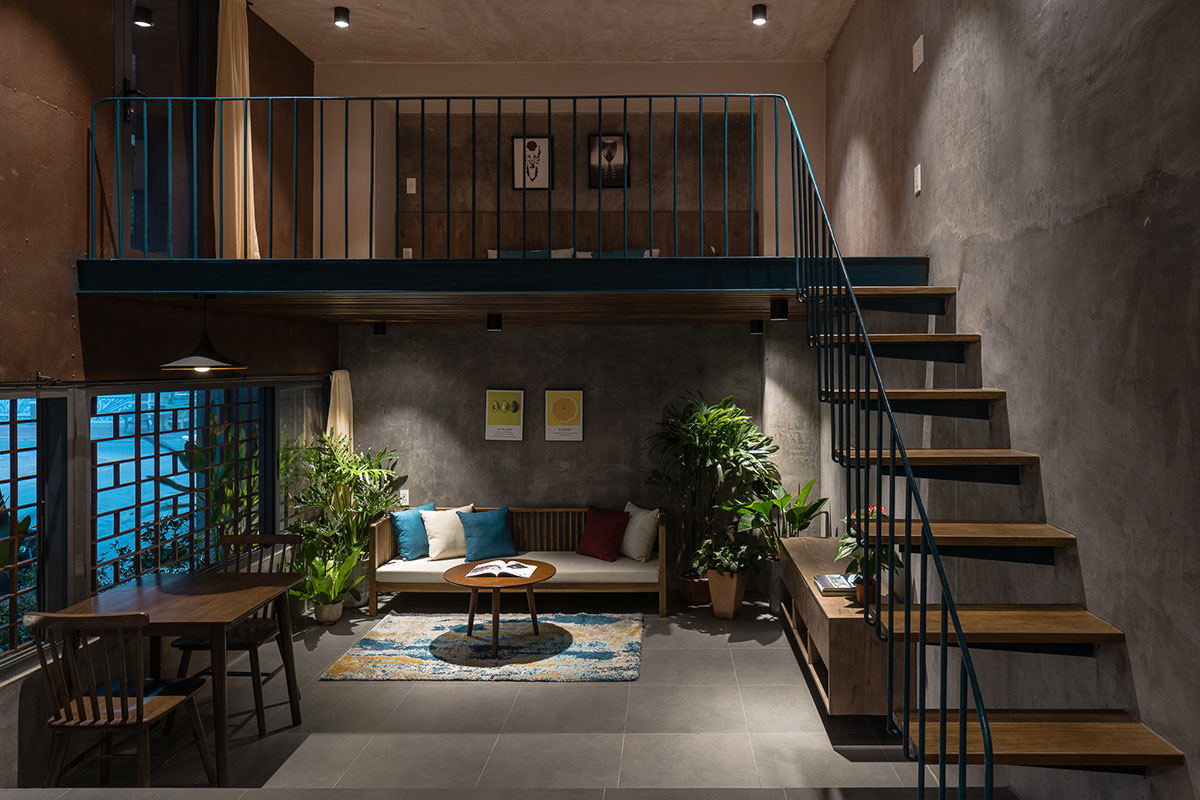
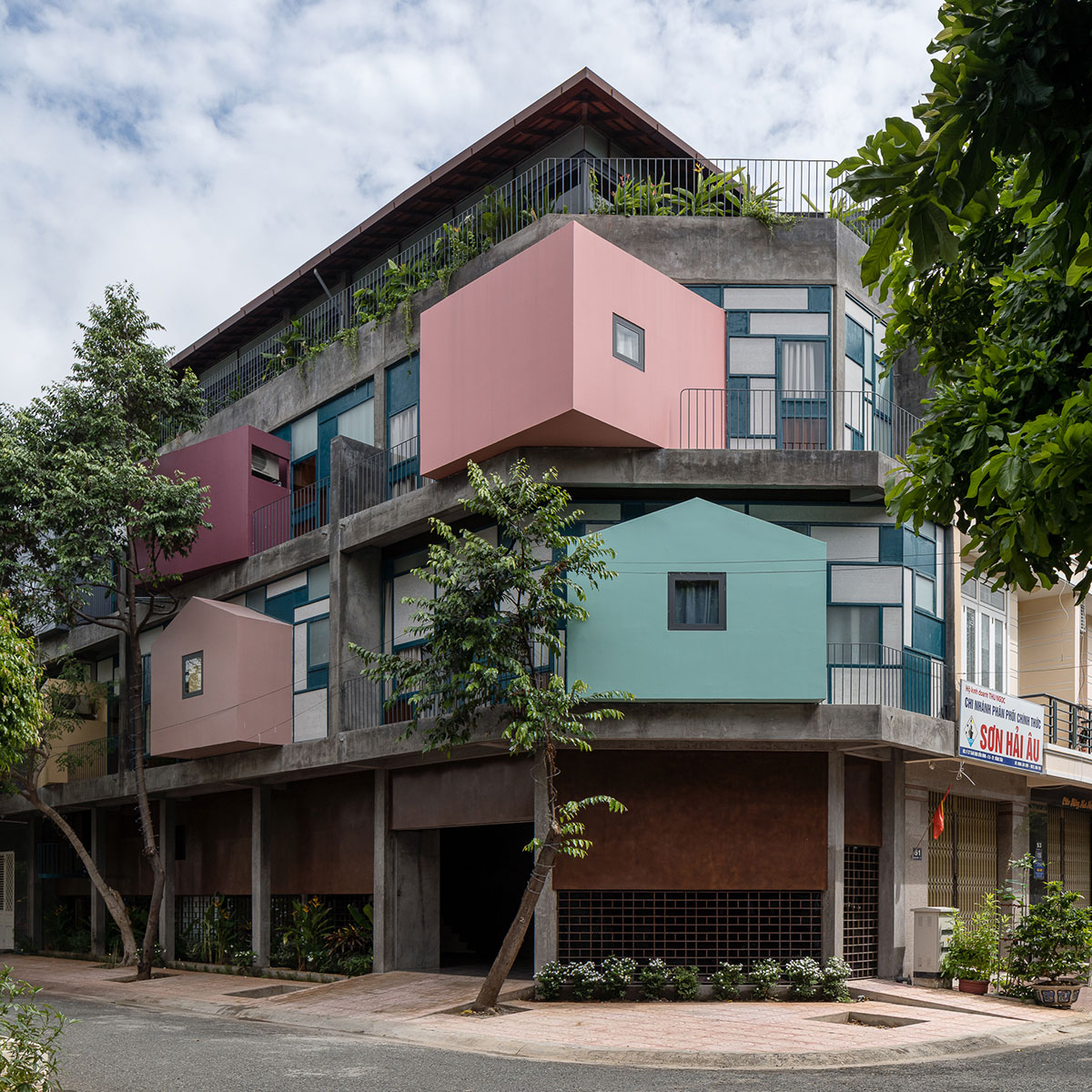
Two fronts are the advantage of the apartment, so the rooms open to the balcony with 2 fronts. If the lower floors show a youthful dynamism, the 2 garret apartments tend to be rustic and minimalistic. The garret has a traditional tiled roof showing off the structure for the truss, opening to the view of hanging gardens running along the house, bringing the sense of space of a mini penthouse. Standing in 2 garret rooms, you can see the mountain view of Vung Tau city.
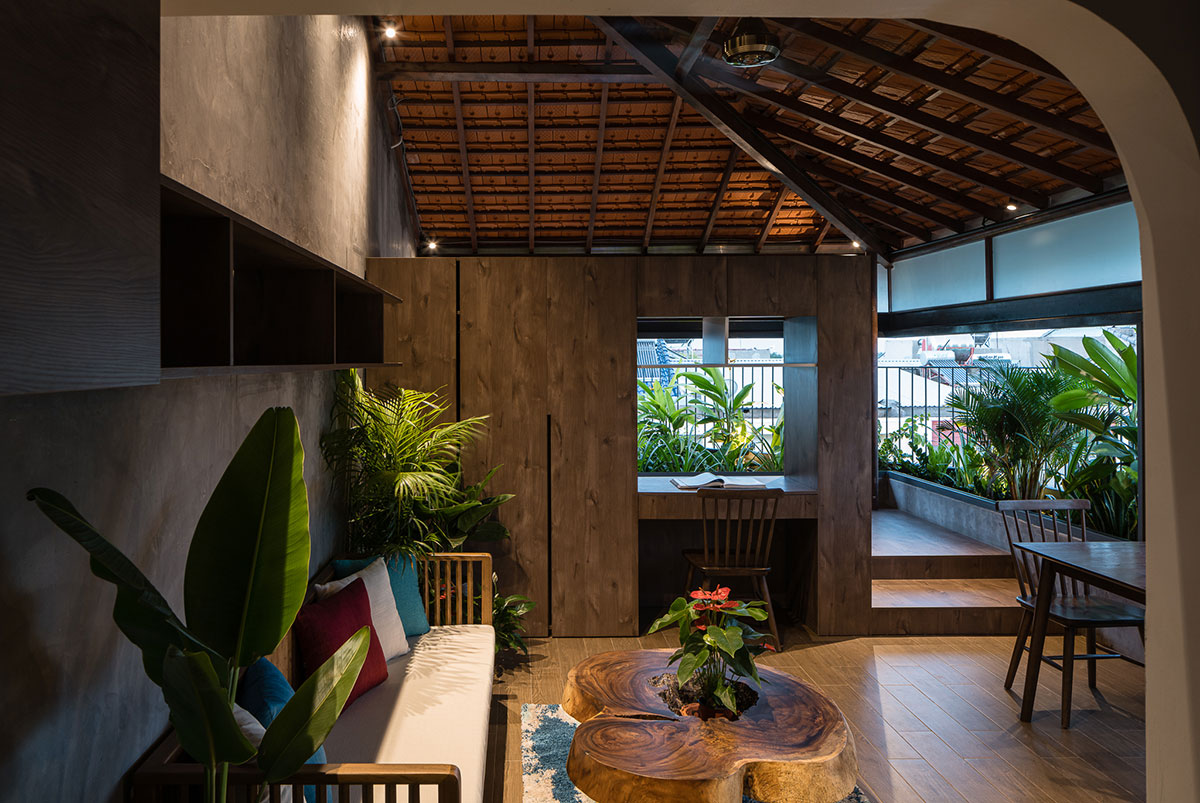
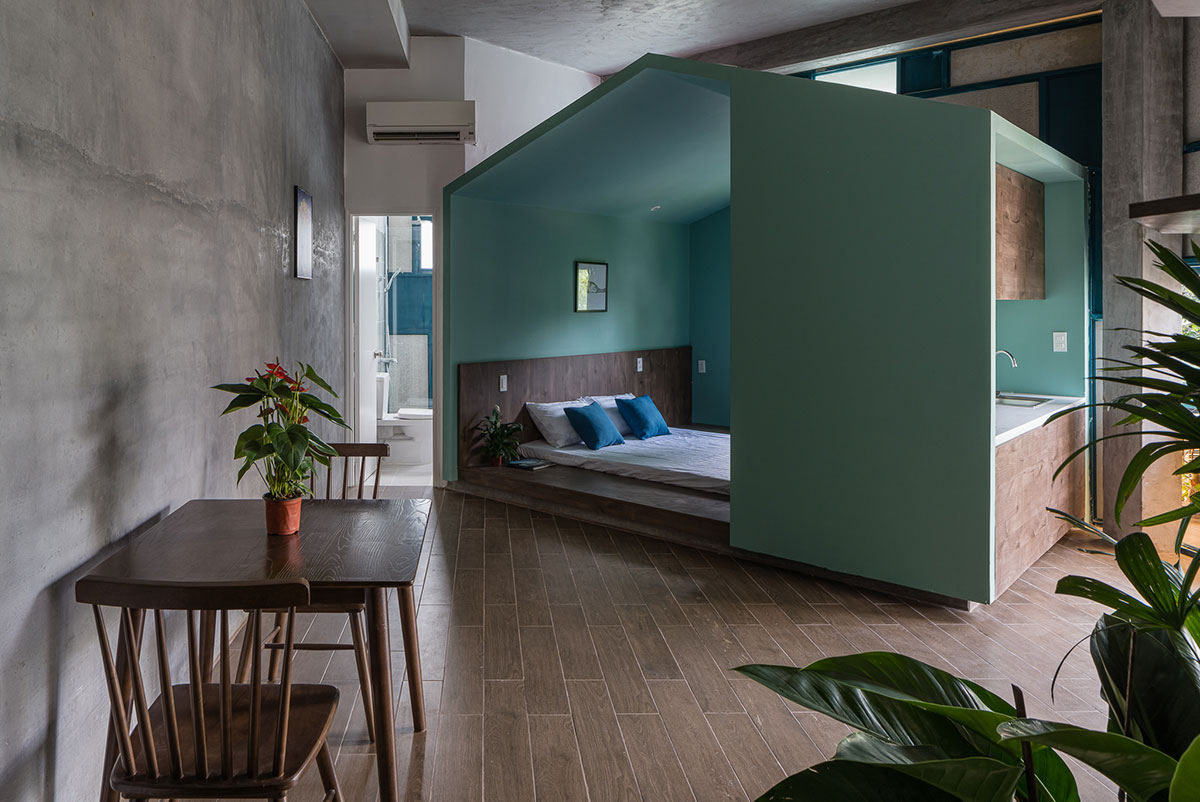
The apartment is completed with wooden furniture, bringing a warm feeling. The painted wall is gray, and the base of the facade is accentuated with steel plate material and is painted in rust to create a strong. These tones contribute to the highlight of the colorful bungalow moving above.
