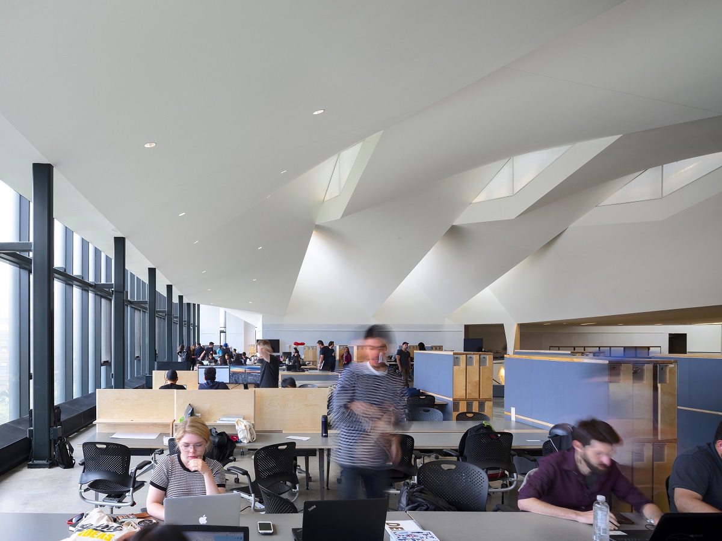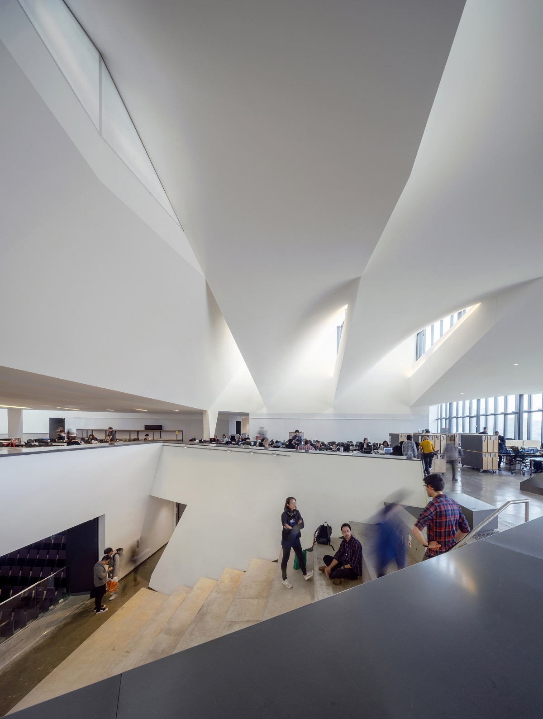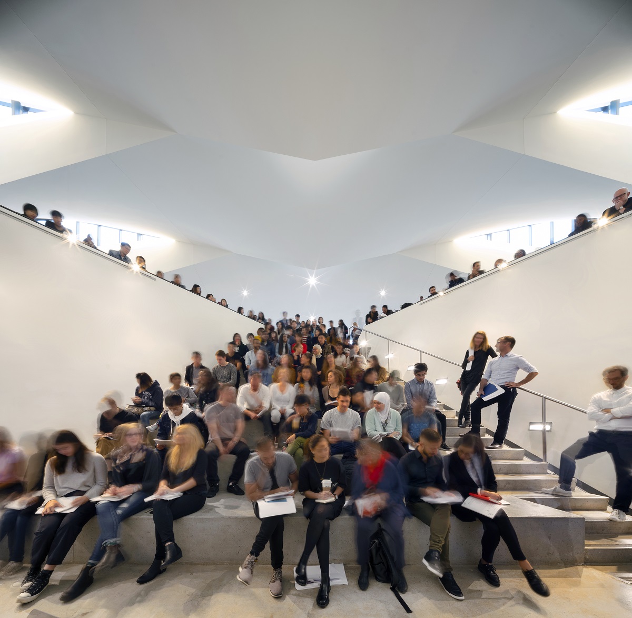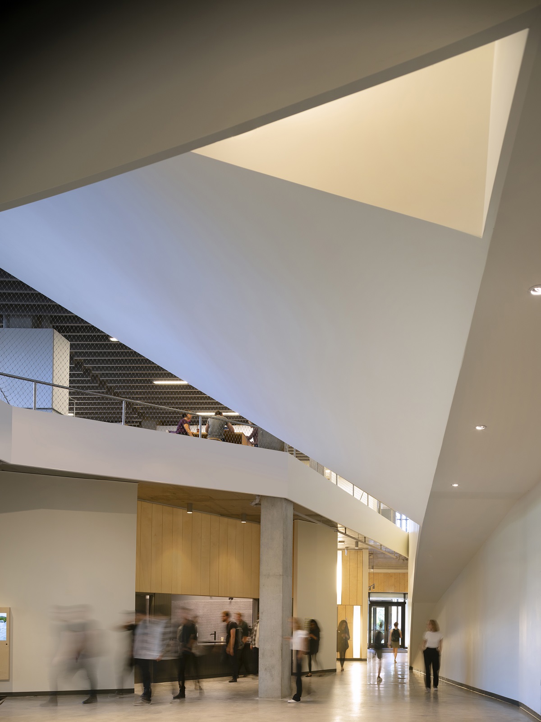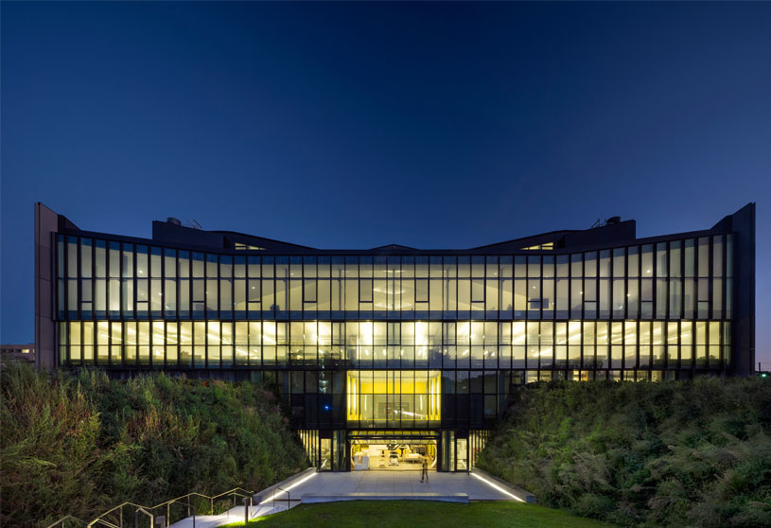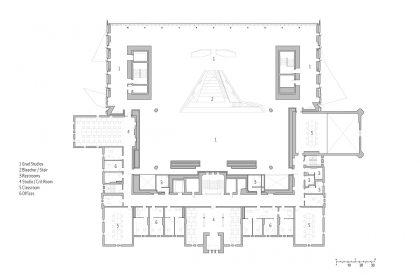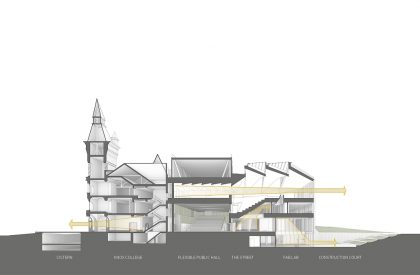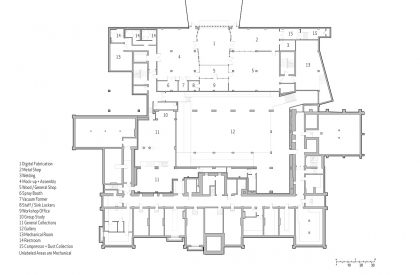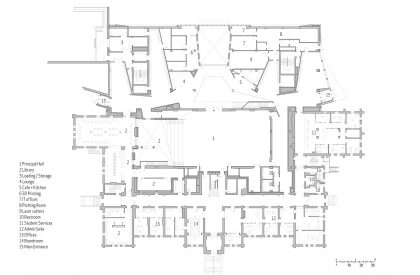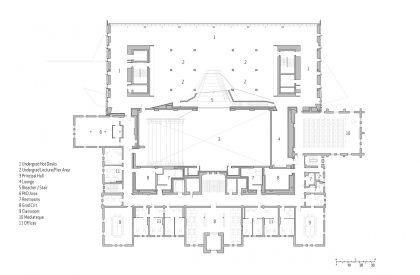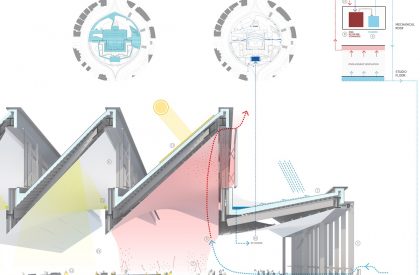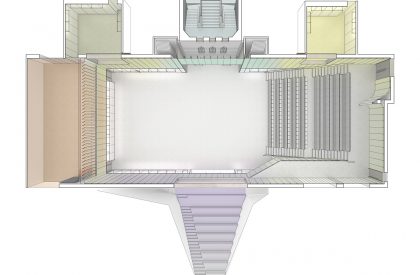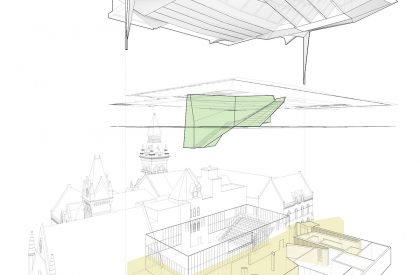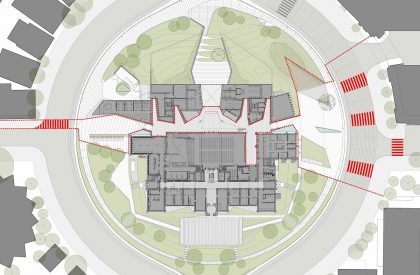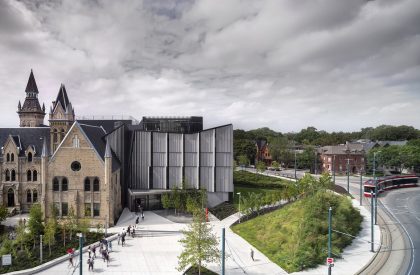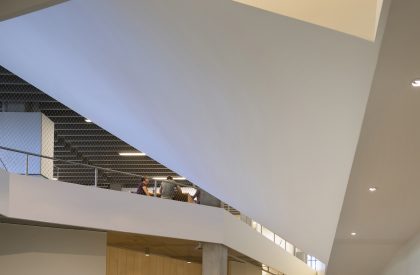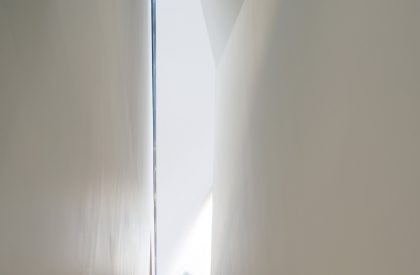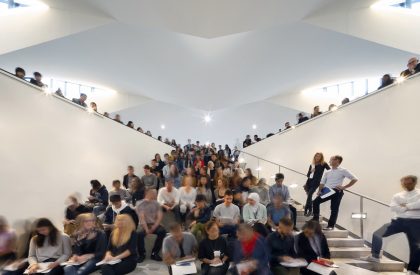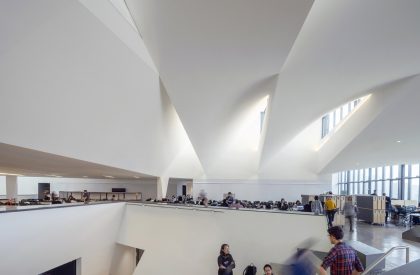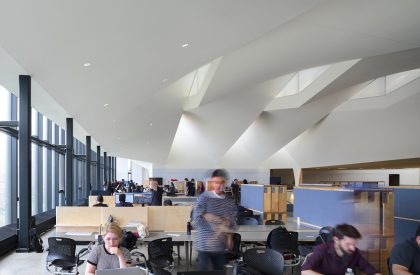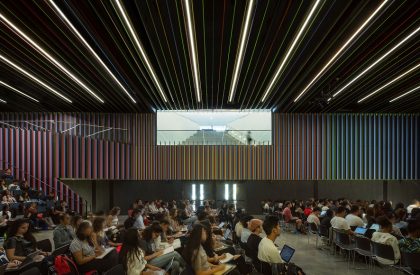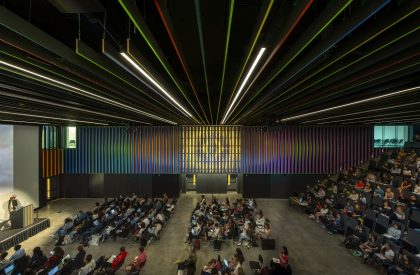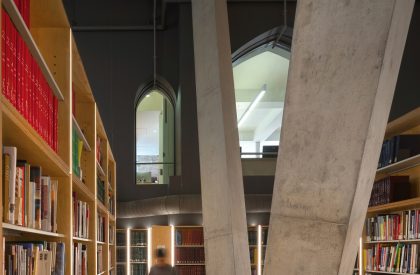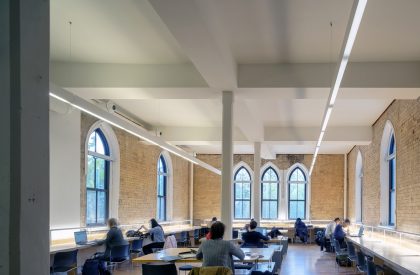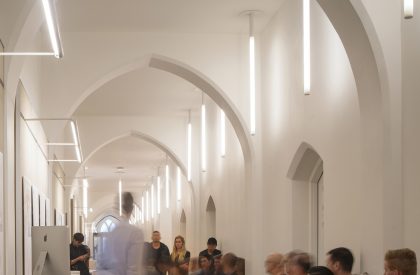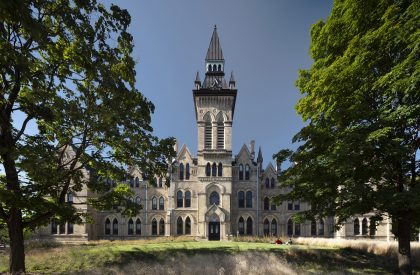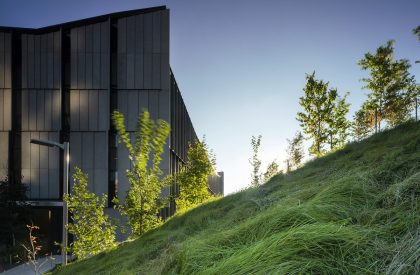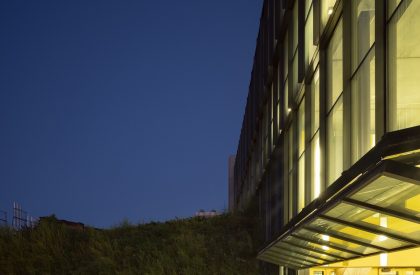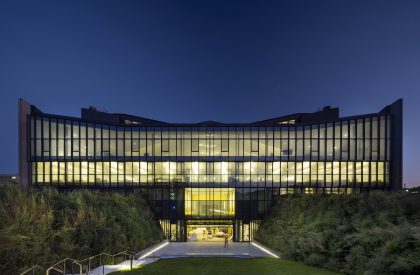Excerpt: Daniels Building at One Spadina, designed by NADAA + Adamson Associates Architects, embodies a holistic approach to urban design and sustainability. As the new home for the John H. Daniels Faculty of architecture, landscape, and design, its purpose is to engage students and the broader community in dialogue about the built environment. It restores the historic and forgotten building to its original grandeur while also integrating a new addition.
Project Description
[Text as submitted by architect] The Daniels Building at the University of Toronto embodies a holistic approach to urban design and sustainability. As the new home for the John H. Daniels Faculty of architecture, landscape, and design, its purpose is to engage students and the broader community in dialogue about the built environment.
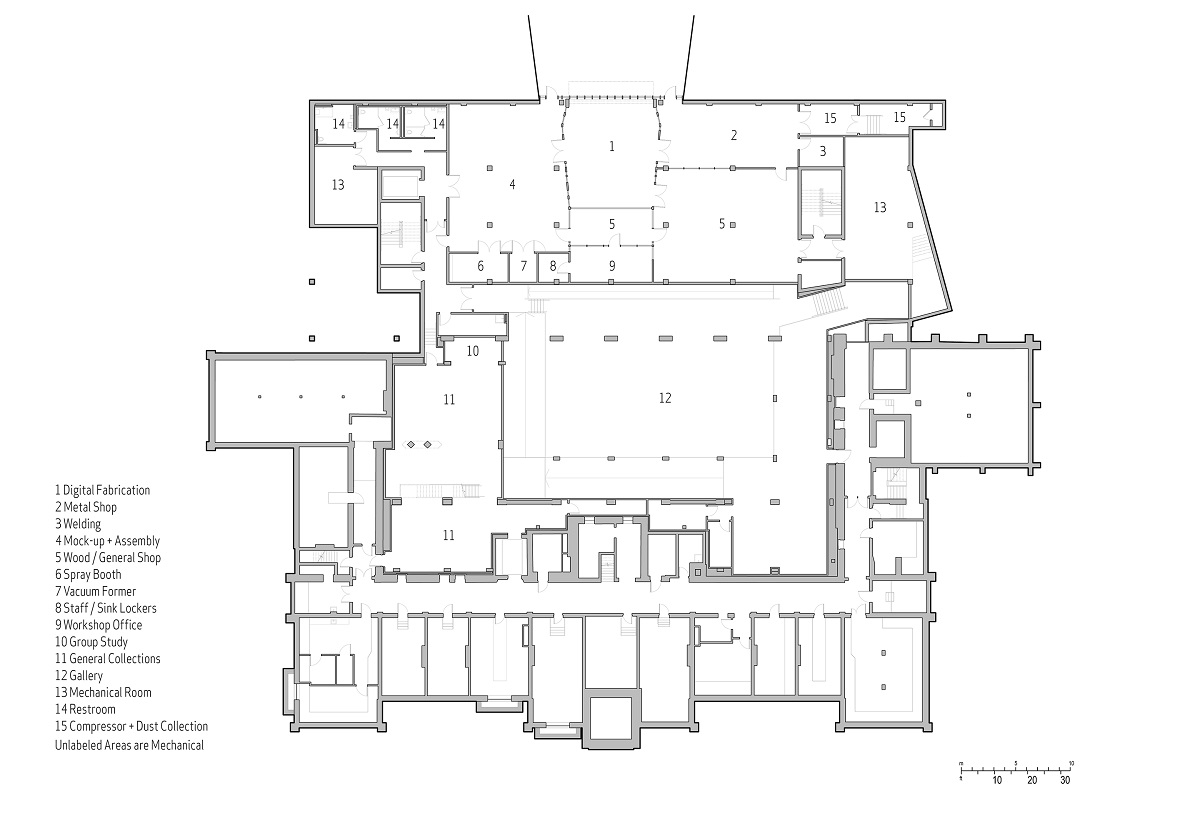
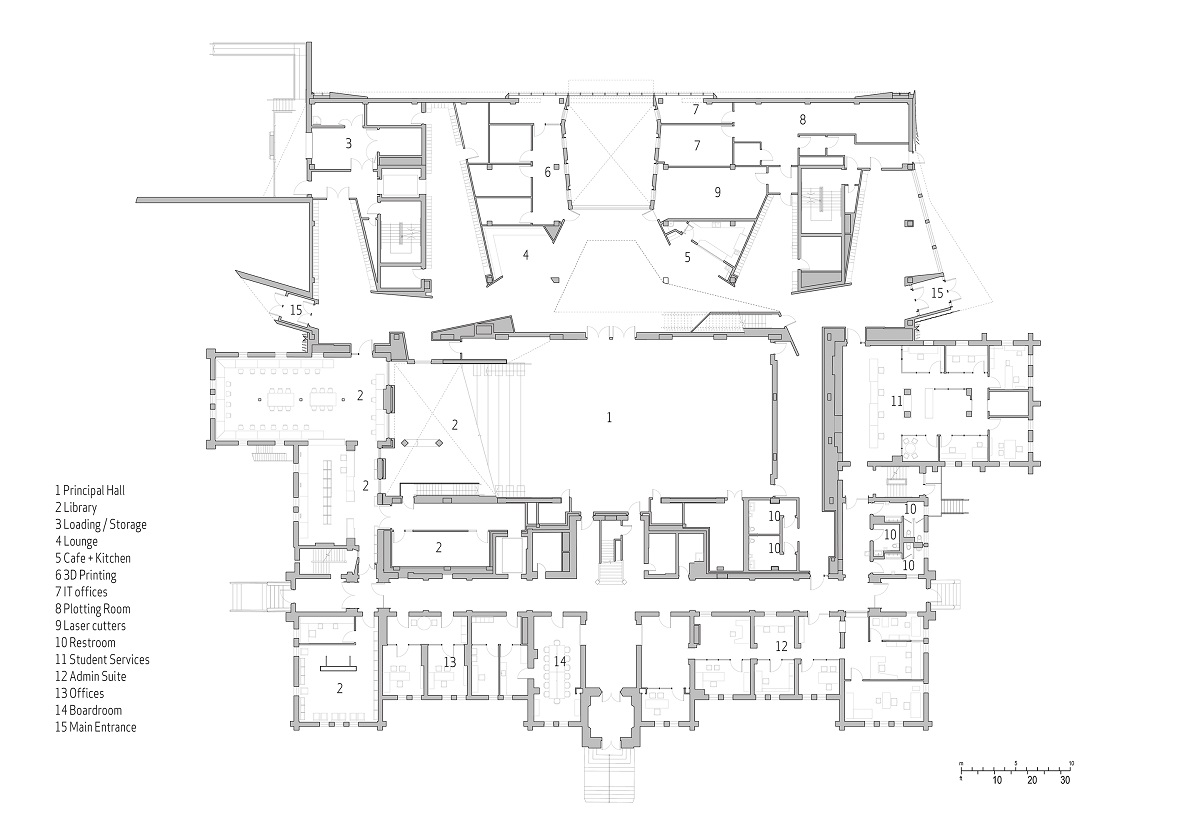
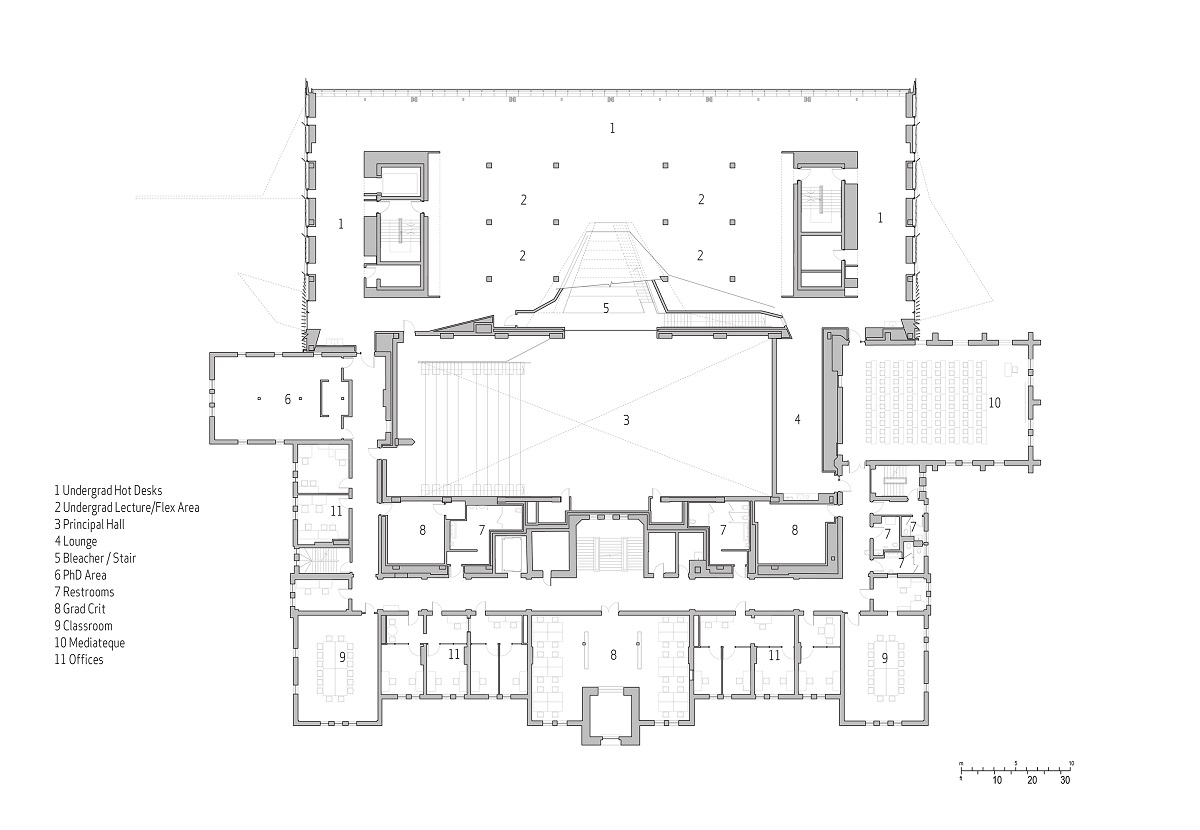
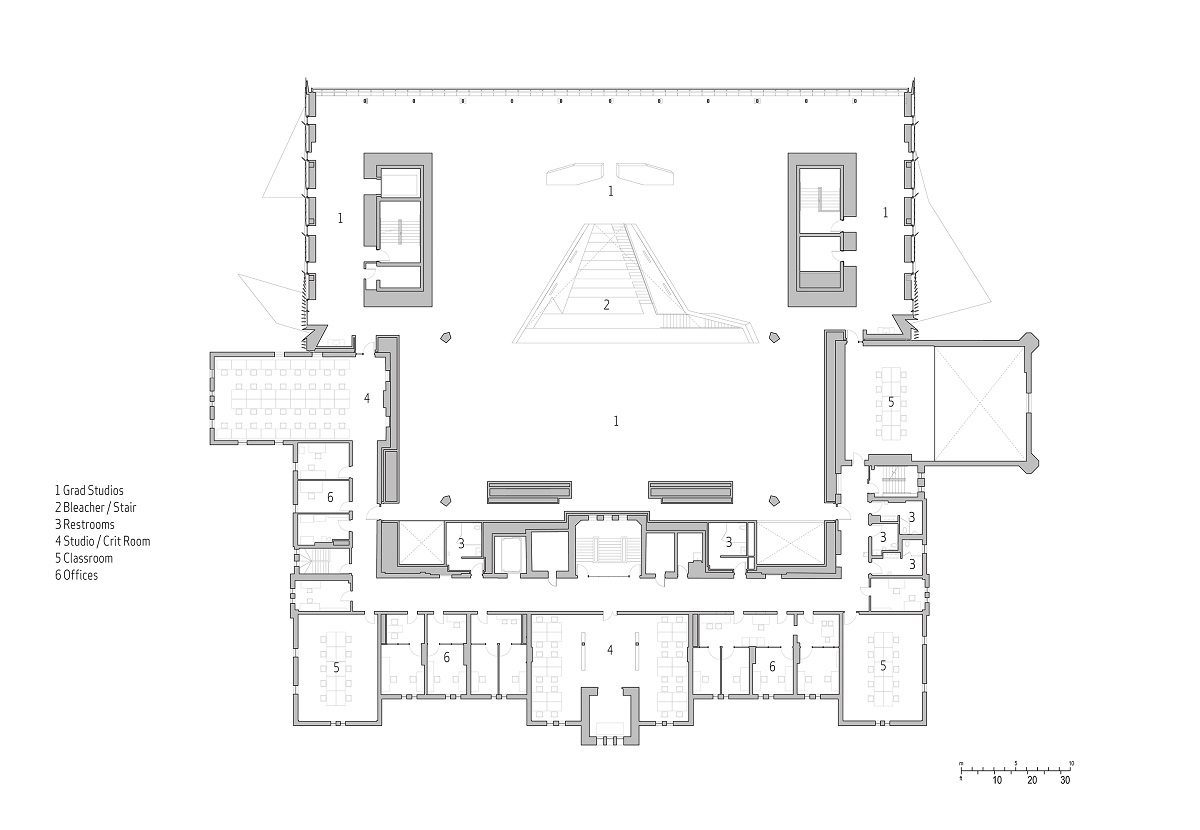
At the center of one of Toronto’s few circular parcels, the project anchors the southwest corner of the University and opens the circle to the public after years of inaccessibility. It restores the historic and forgotten building to its original grandeur while also integrating a new addition. The north-south axis characterizes symbolic relationships to the City, while the east-west axis is activated by pedestrian traffic. On the western edge, a discreet arcade addresses the residential scale of the adjacent neighborhood. Meanwhile, a public plaza to the east creates a prominent relationship with the campus. The renewed site invites activity, with circulation for pedestrians and cyclists. Extensive sustainable features including a noteworthy approach to site stormwater management while simultaneously bringing a heritage building back to life.
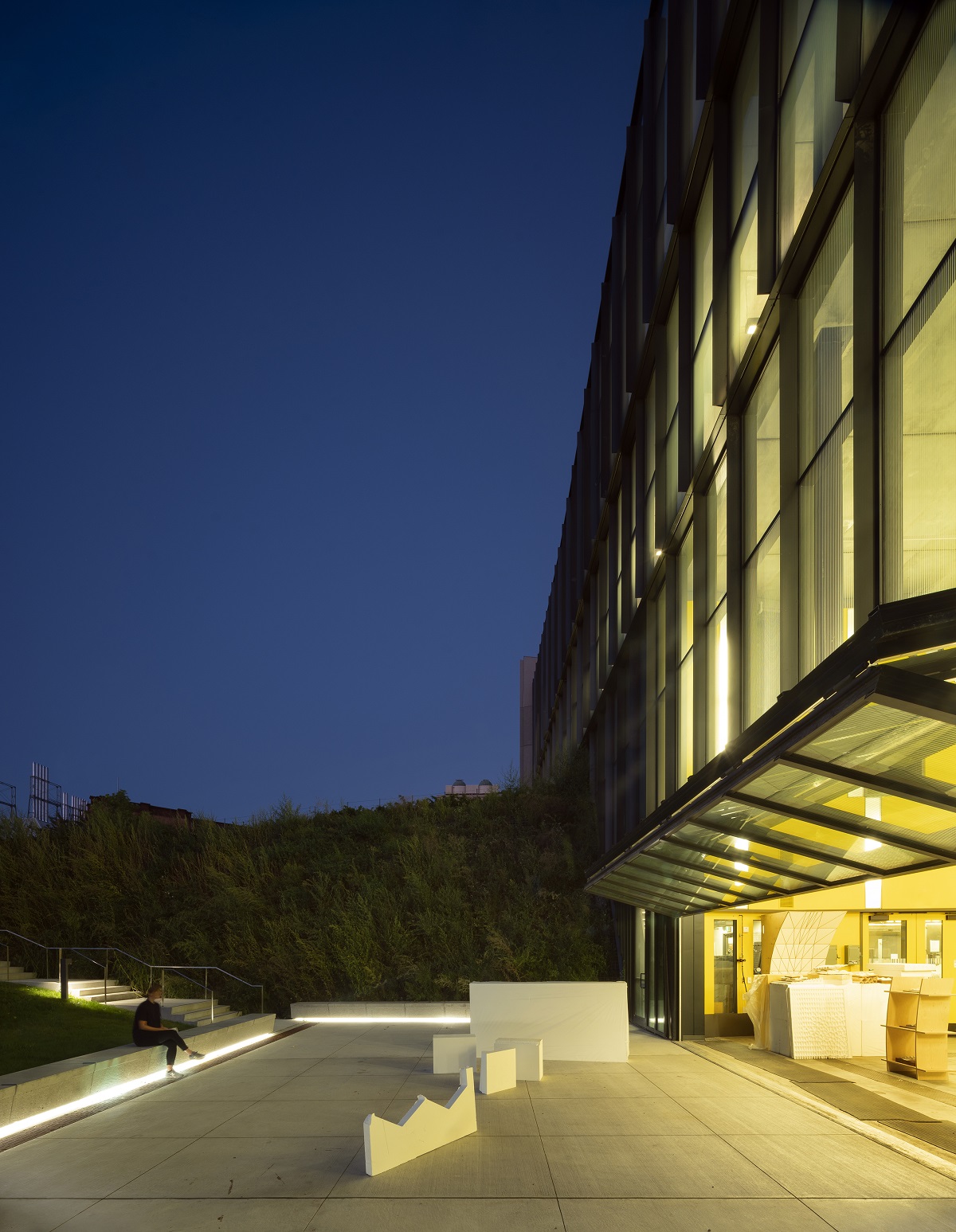
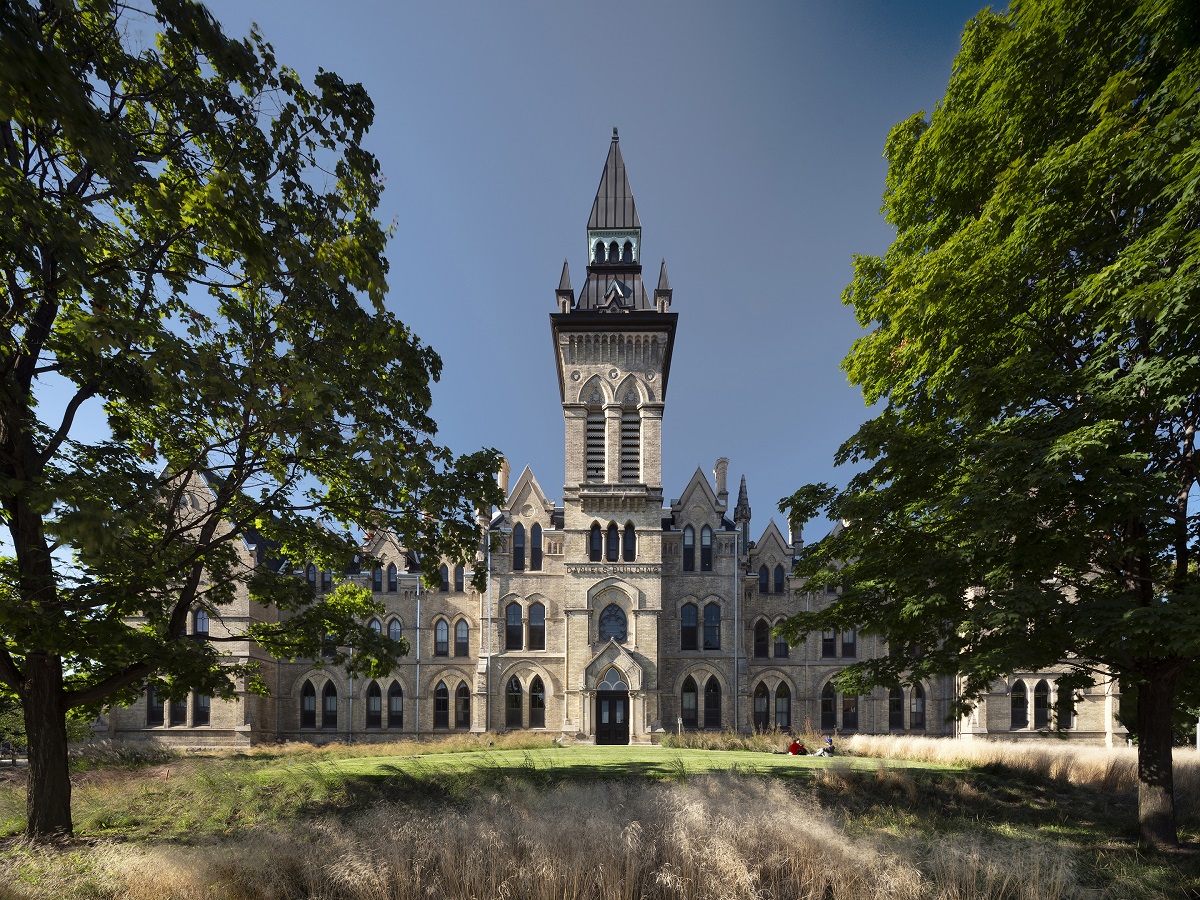
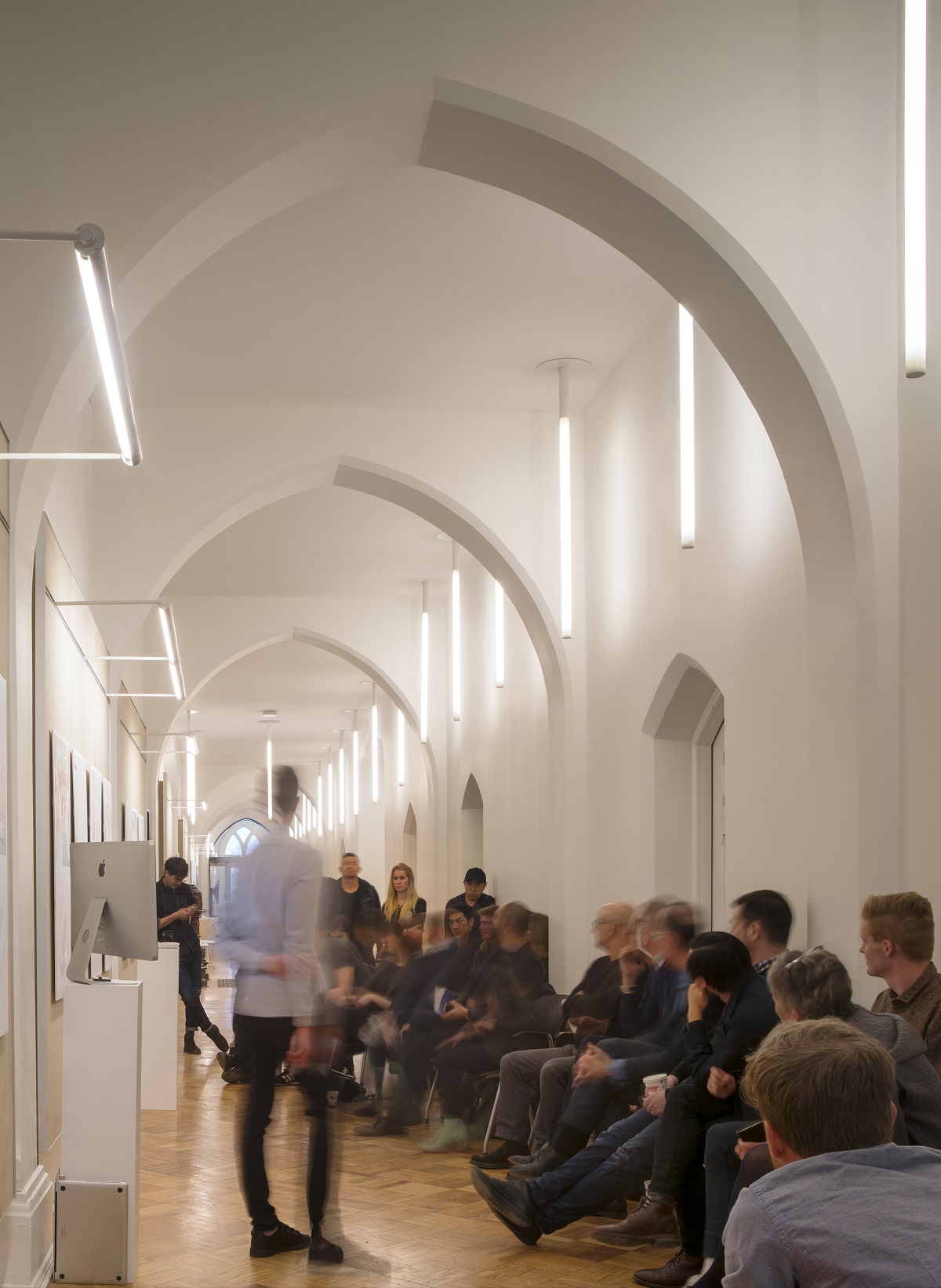
The design of this building presented a case where problems of pedagogy come face to face with a physical environment that is inhabited and tested daily by an audience of experts, critics, teachers, practitioners, and students, the very protagonists of the medium. It is perhaps one of the few occasions where the audience is engaging with the building and its authors at a higher level, making it an added challenge –and responsibility– to speak to architectural questions with a greater degree of nuance, as such the building was designed to become a pedagogical tool, integrated into the curriculum with both sustainable/design elements and school programs on display both to students and the public.
