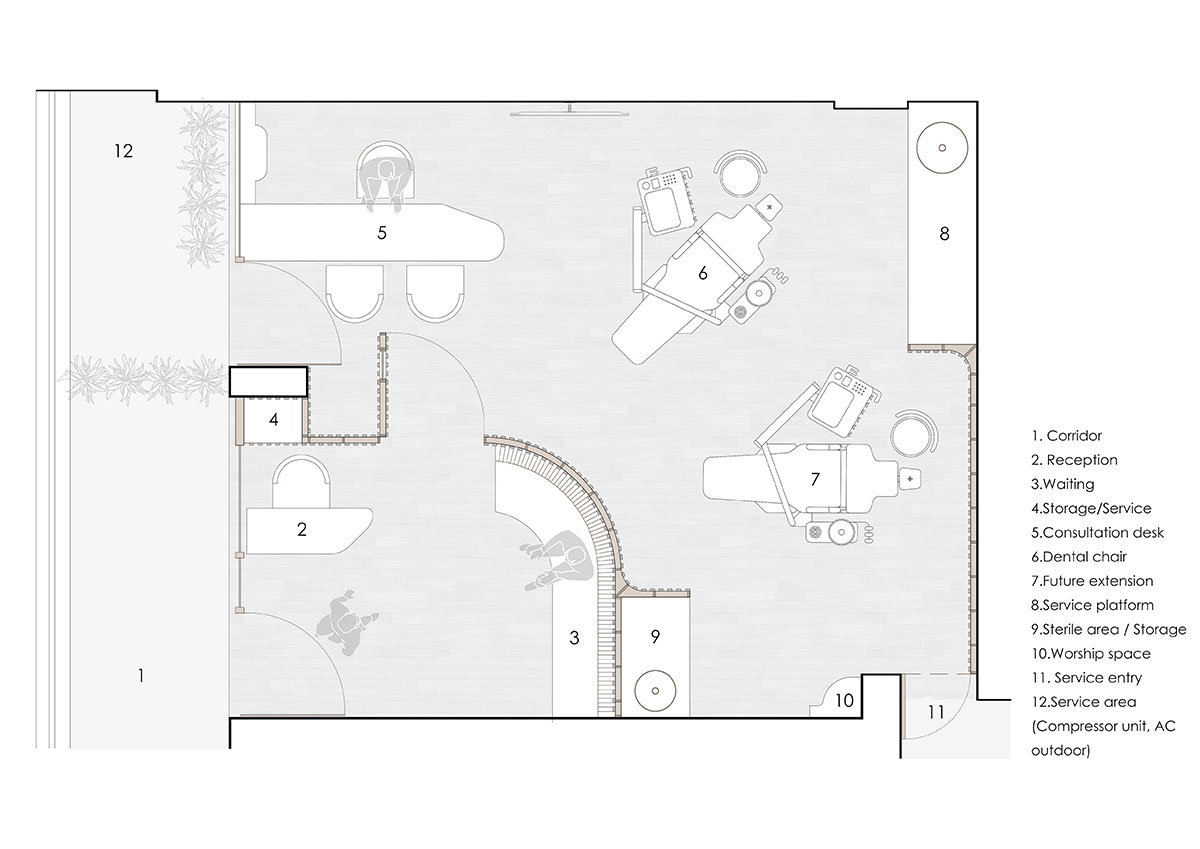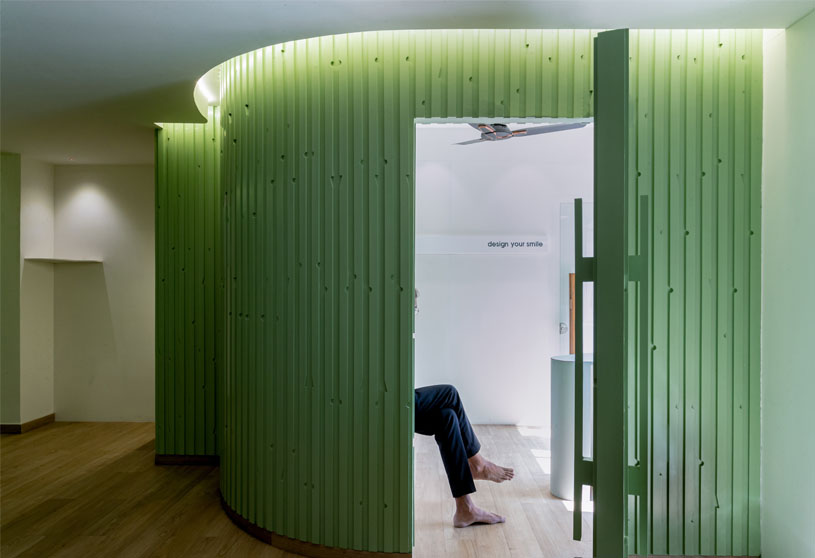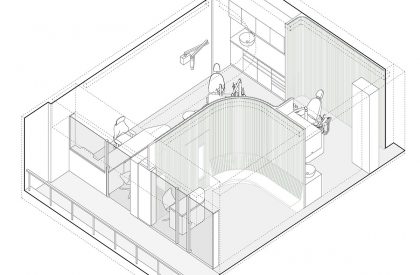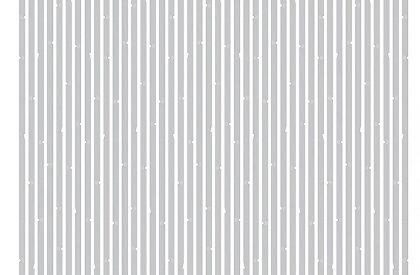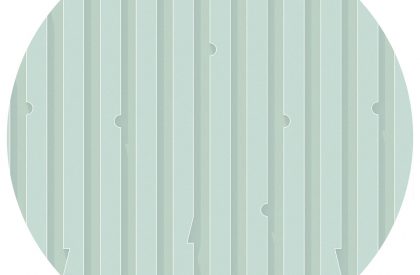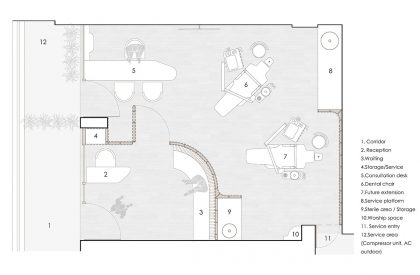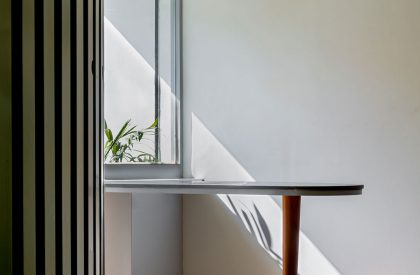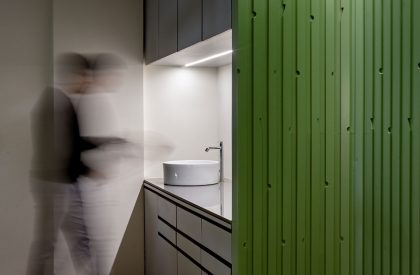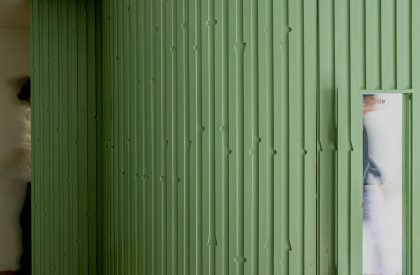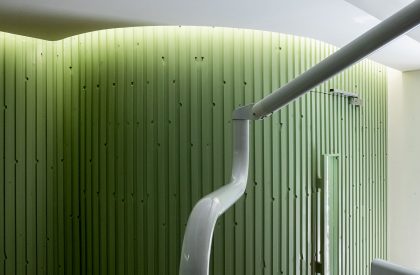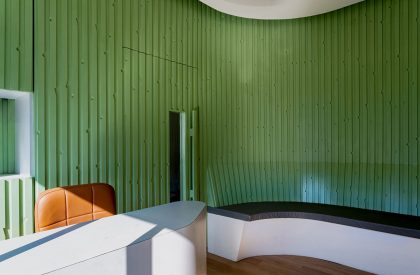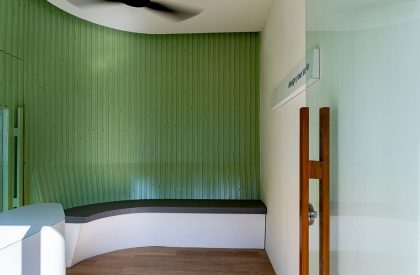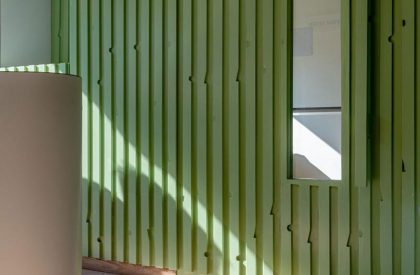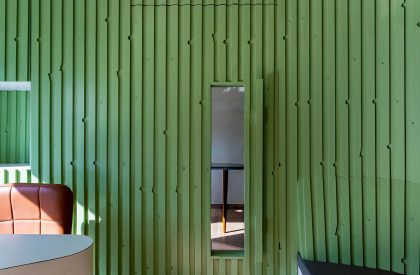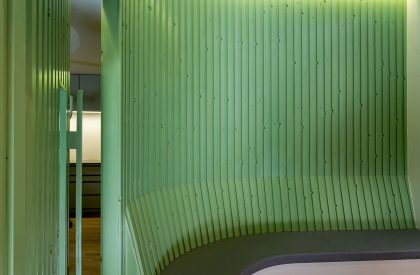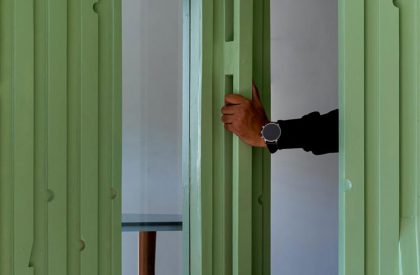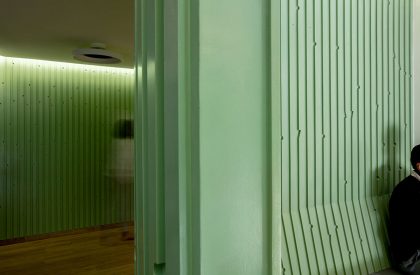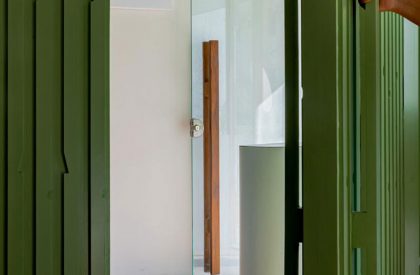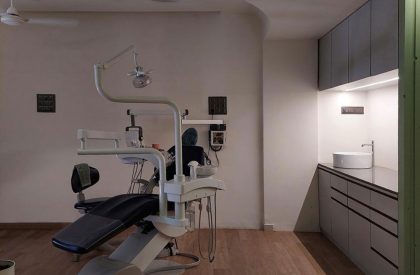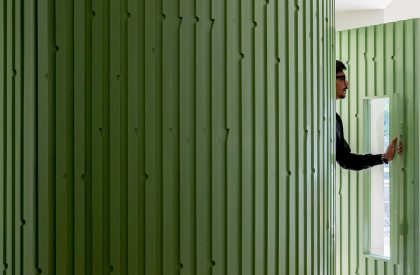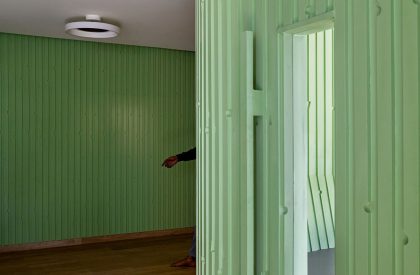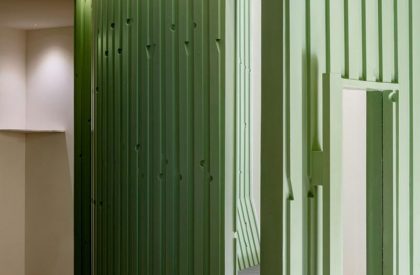Excerpt: Dental Clinic, designed by the architectural firm ARPA Design, has a straightforward layout for the efficiency of each functional space. The primary design intervention is a single curved wall in the cuboid further detailed through materiality, workmanship, and a palette of color and light. The curves provide a soothing experience and smooth transition within and around those divided spaces. The use of material and color separates the surfaces.
Project Description
[Text as submitted by Architect] The dental clinic sits on one of the city’s busy roads in the form of a particular cuboid of 374 SQFT. The primary design intervention is a single curved wall in the cuboid further detailed through materiality, workmanship, and a palette of color and light.
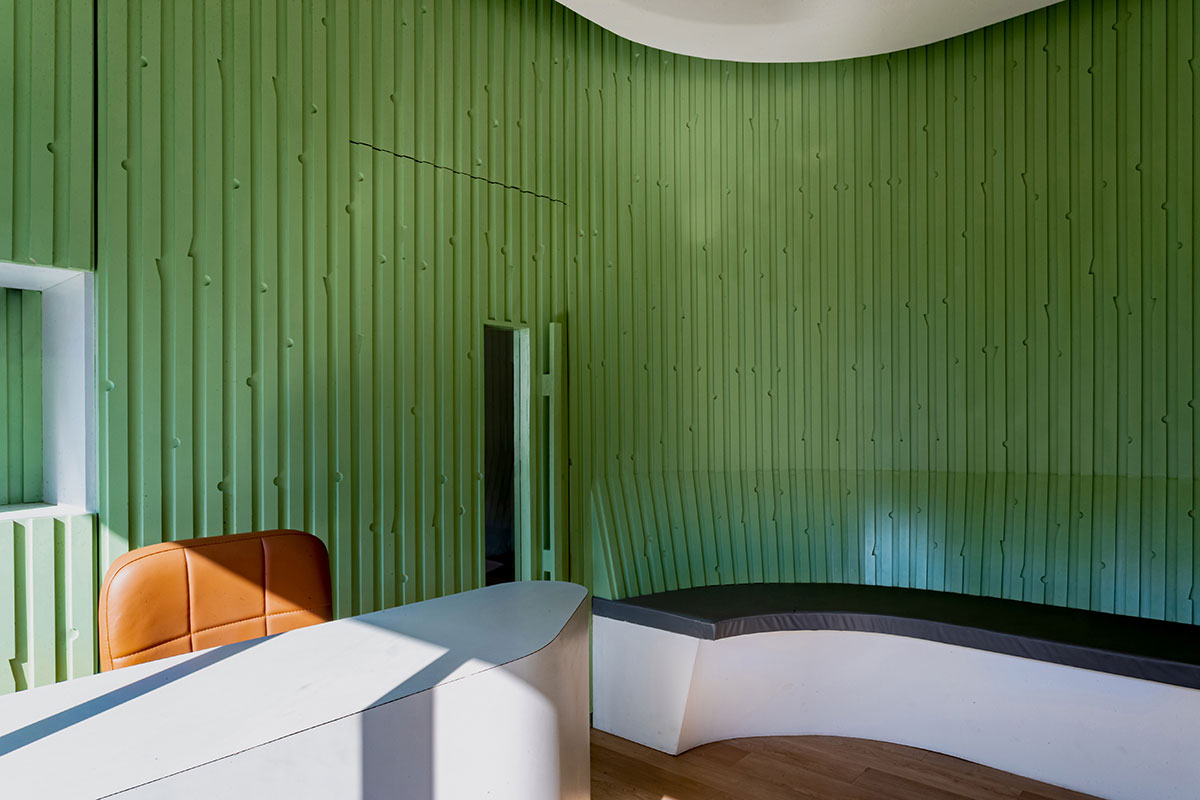
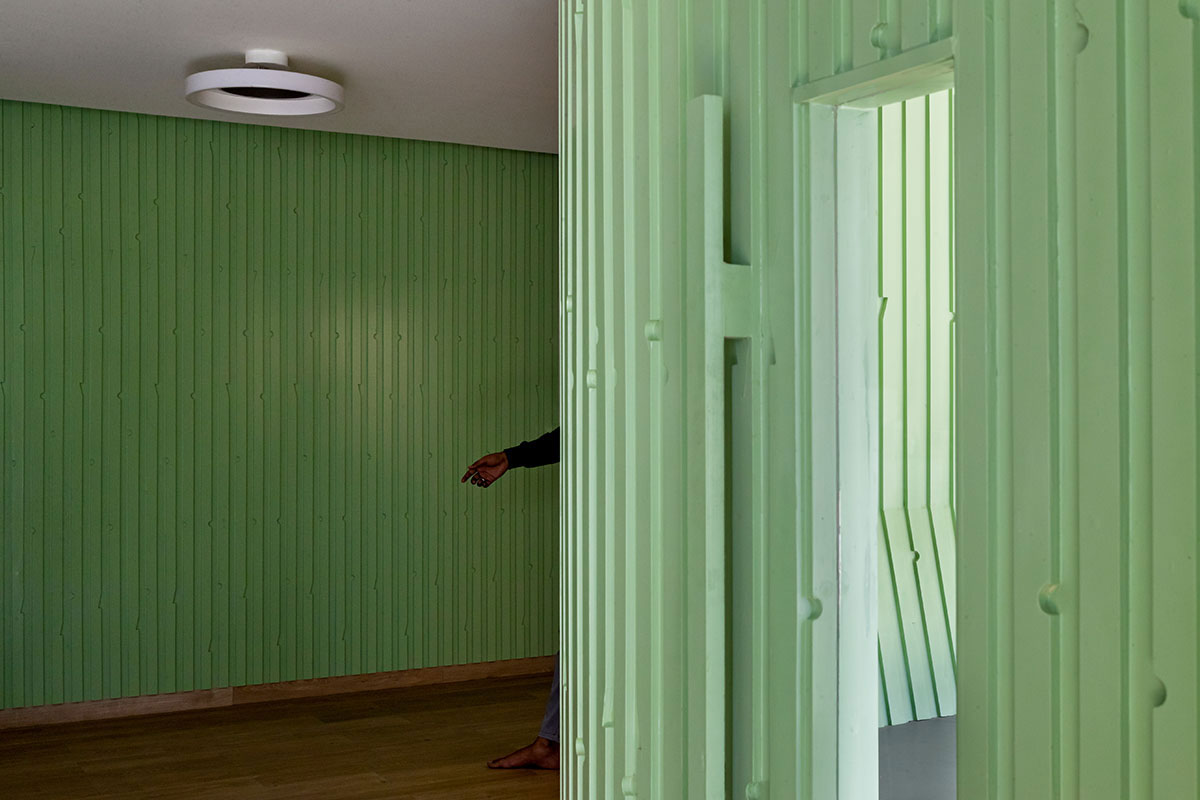
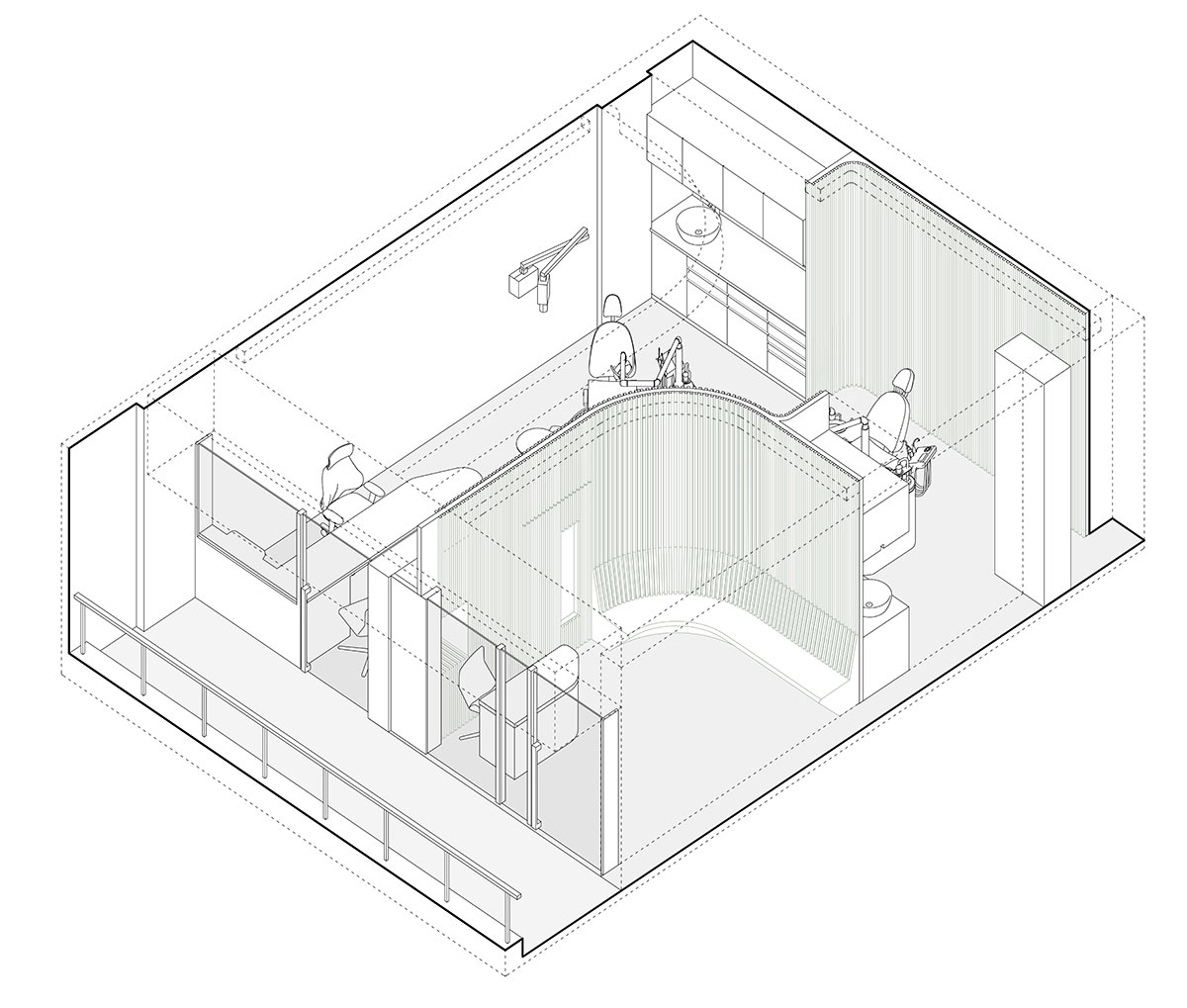
The plan layout is kept more straightforward for the efficiency of each functional space. The curves provide a soothing experience and smooth transition within and around those divided spaces. The use of material and color separates the surfaces. The palette consists of only three shades, gray, green, and brown, accompanied by plenty of natural light.
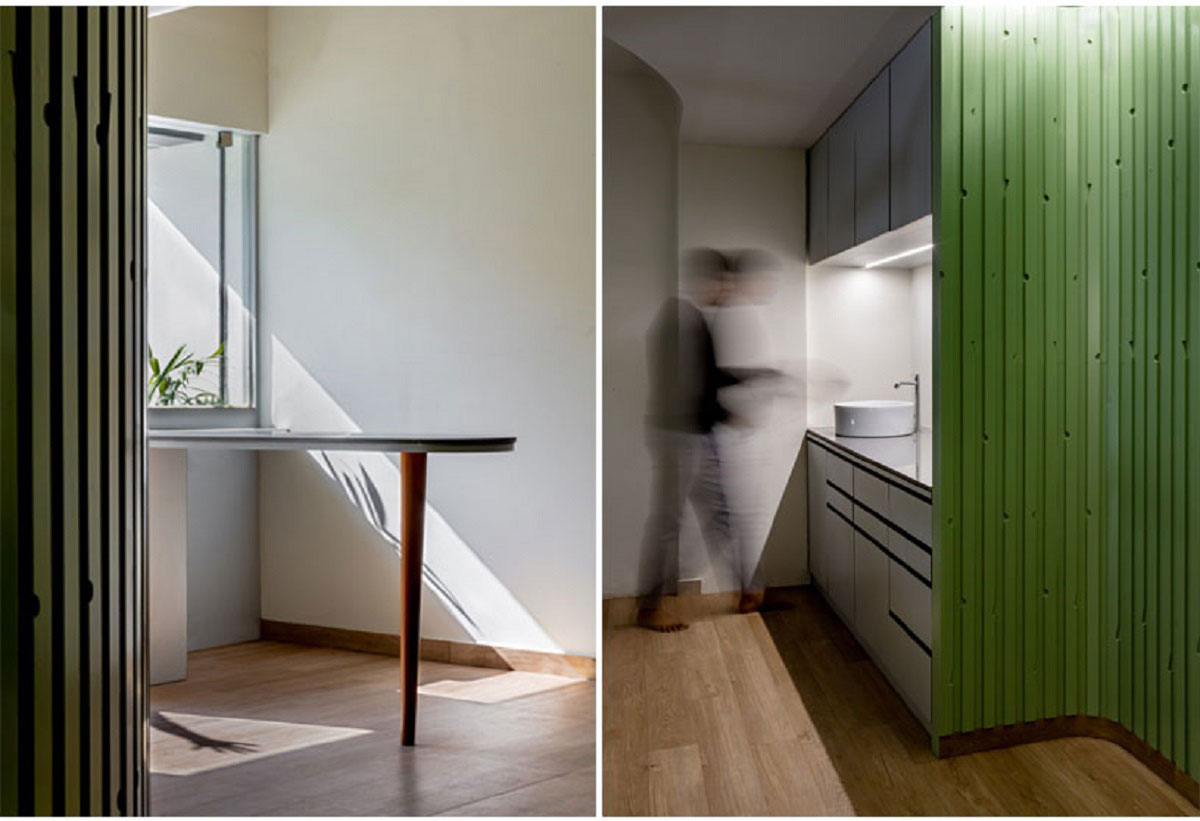
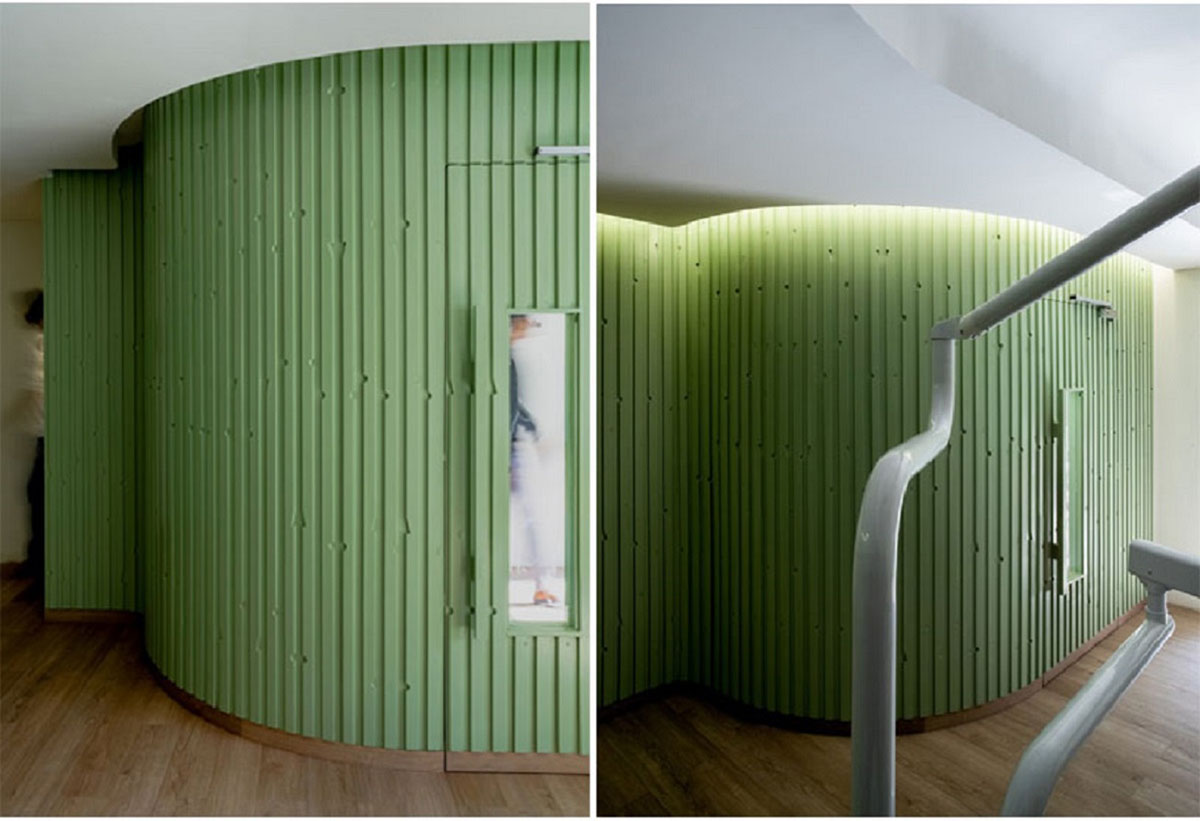
Needful internal light in intermediate tone to add warmth to the space. This minimalist plan layout is accompanied by sleek furniture and intricate details. The furniture design aims to use minimum material and provide ease of workmanship to get spatial and cost efficiency with delicate forms and finesse. The project explores efficient methods of designing the relationship between form, space, and details.
