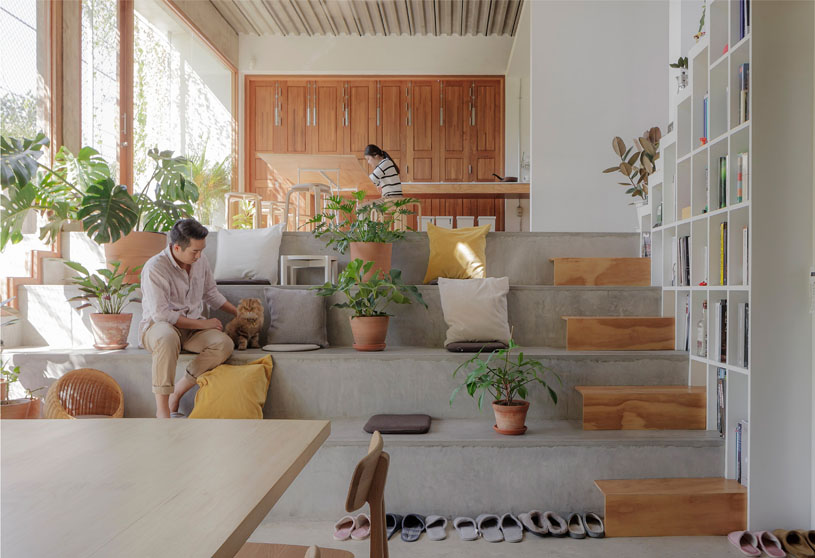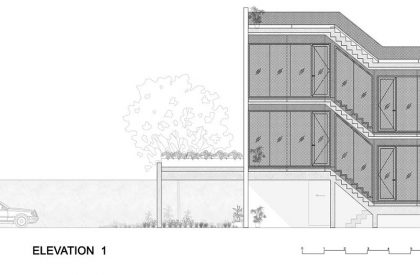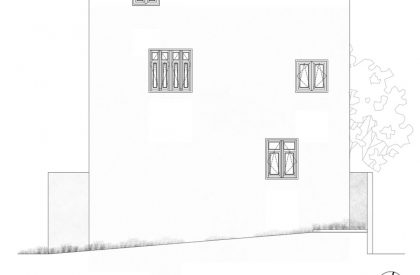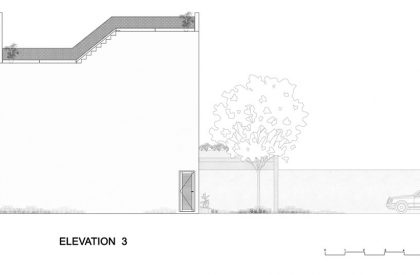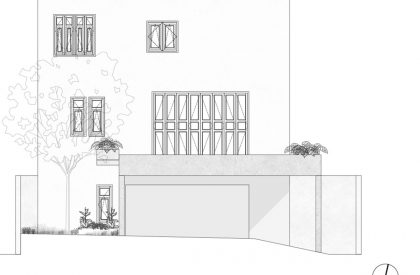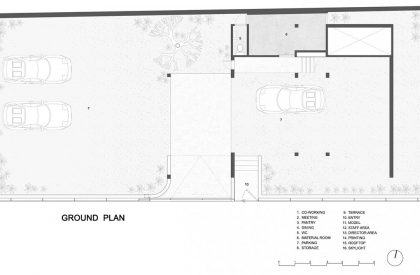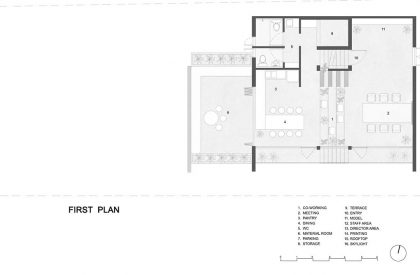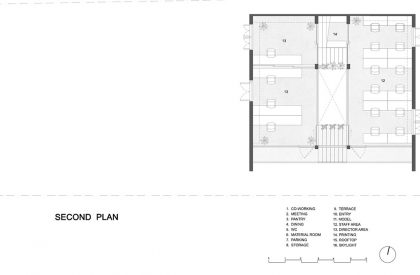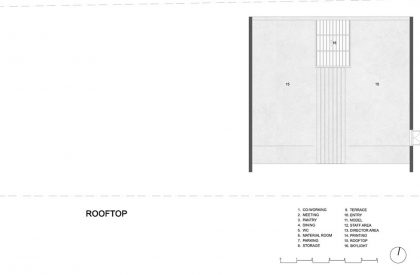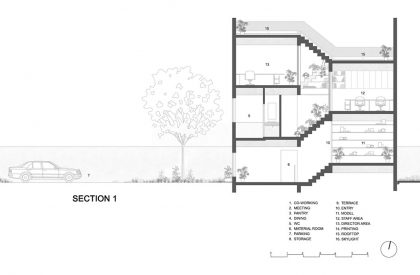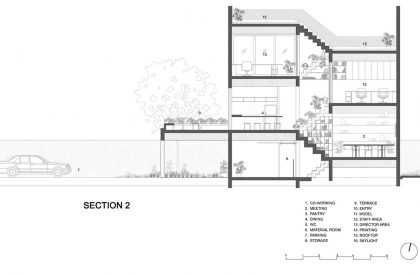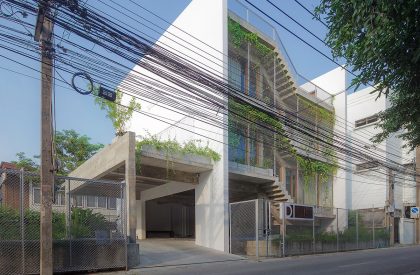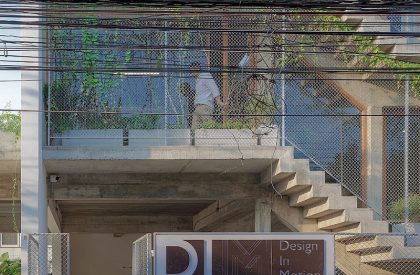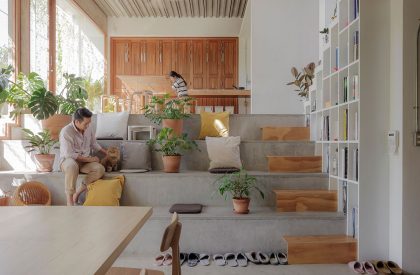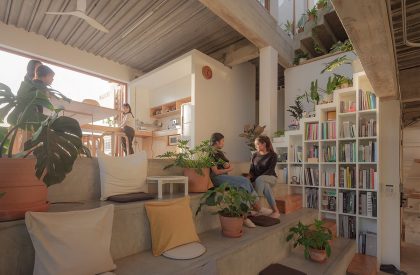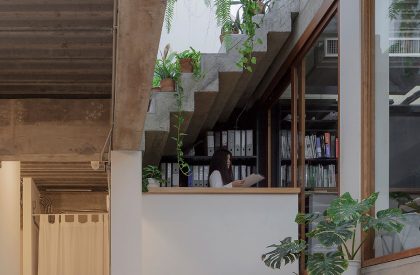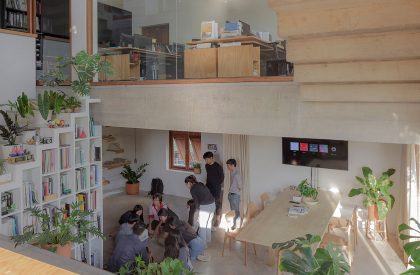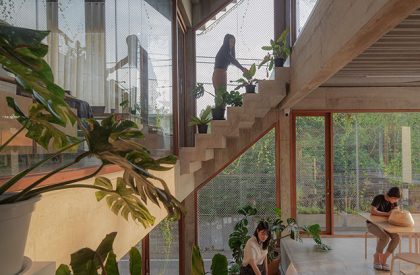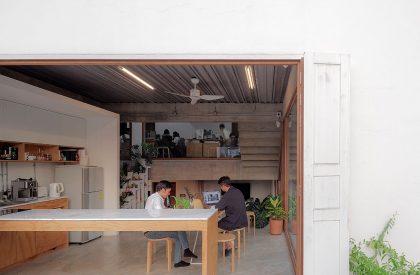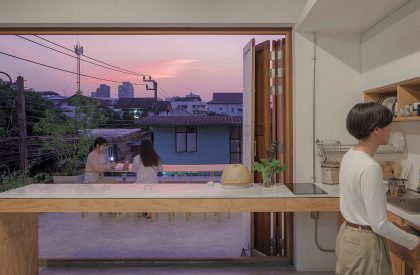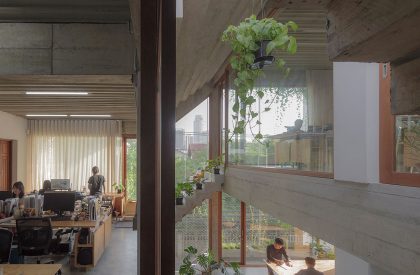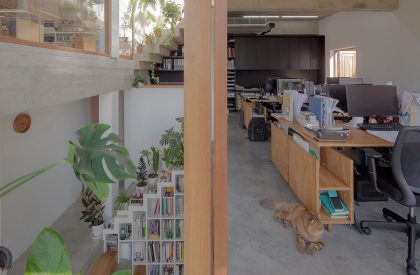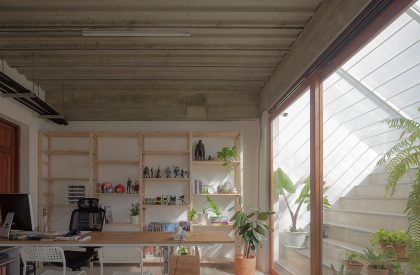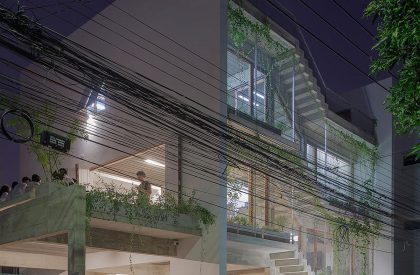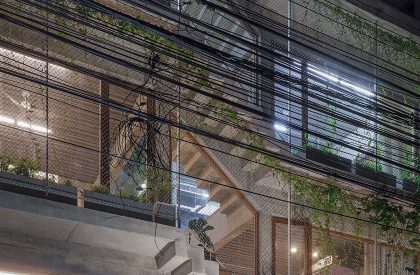Excerpt: Design In Motion designed their own office attempts to link vertically isolated areas to be connected together in the both aspects of the view point and operation. By doing so, a storey has become two equal sized platforms placing on the opposite side of the building and the level between both platforms are stacked by a haft height of one storey. In other words, this created a ‘split-level office’. The outcome of this type of the space is that all areas could be connected throughout the building, yet separated by their own functions.
Project Description
[Text as submitted by architect] The new ‘Design in Motion office’ has been constructed on the land where is planned to add one more building in the future, therefore this new office building had to be built merely on the half of the land for supporting that plan. Because of that, this office was set in the vertical direction as a three-storey building within the boundary of 10 by 10 metres. The building is also placed adjacent to one edge of the land on one side, and the other side are prepared to connect to the future building with a large balcony on the upper floor.
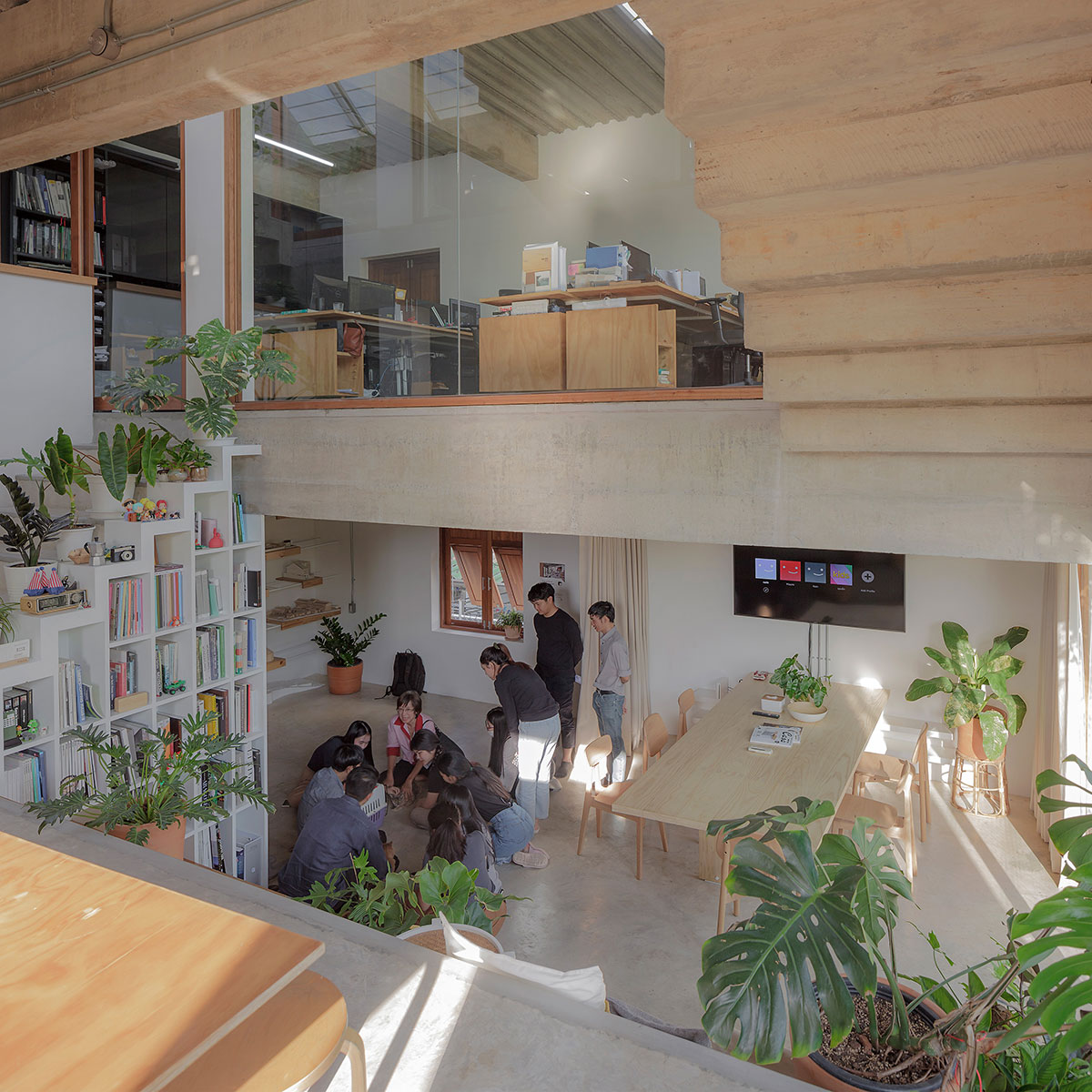
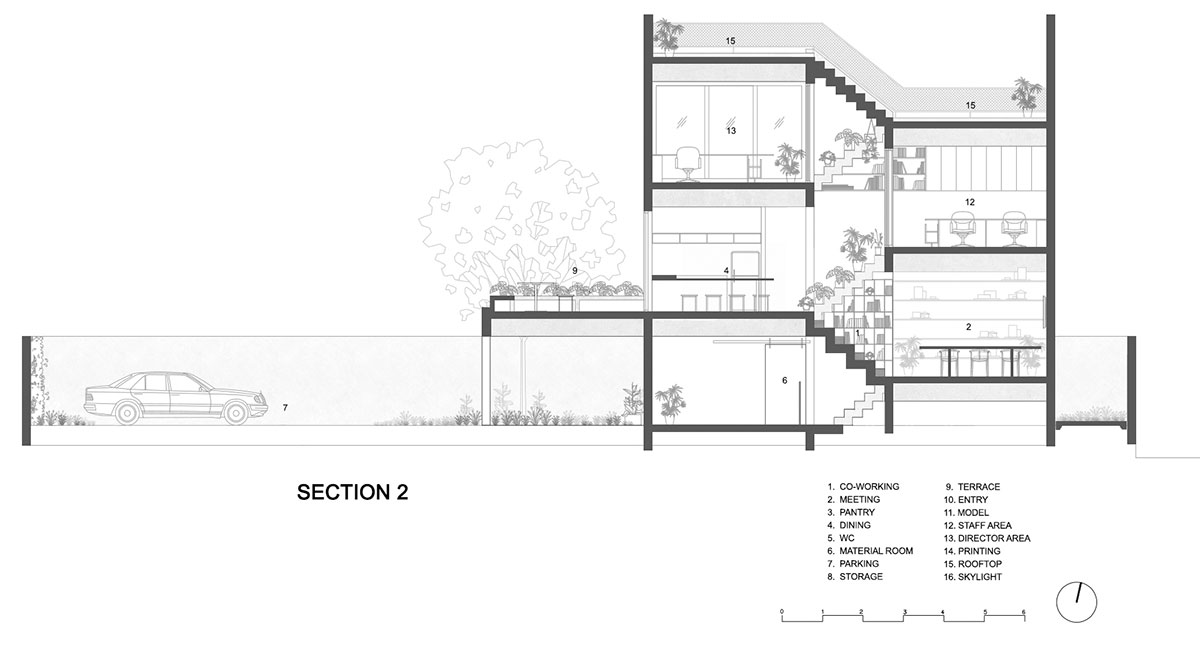
The multiple levels on one building caused separated functional areas unavoidably. The attempt to link these vertically isolated areas to be connected together in the both aspects of the view point and operation had become the main aim for this office building design. By doing so, a storey has become two equal sized platforms placing on the opposite side of the building and the level between both platforms are stacked by a haft height of one storey. In other words, this created a ‘split-level office’. The outcome of this type of the space is that all areas could be connected throughout the building, yet separated by their own functions.
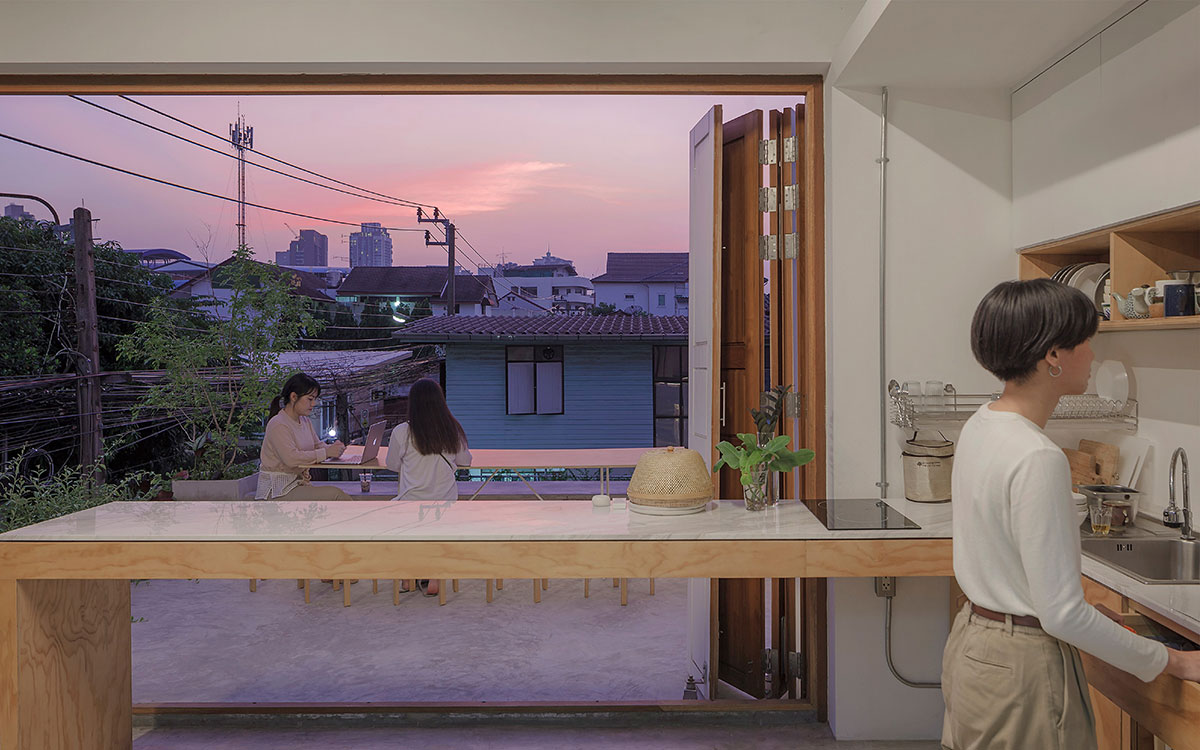
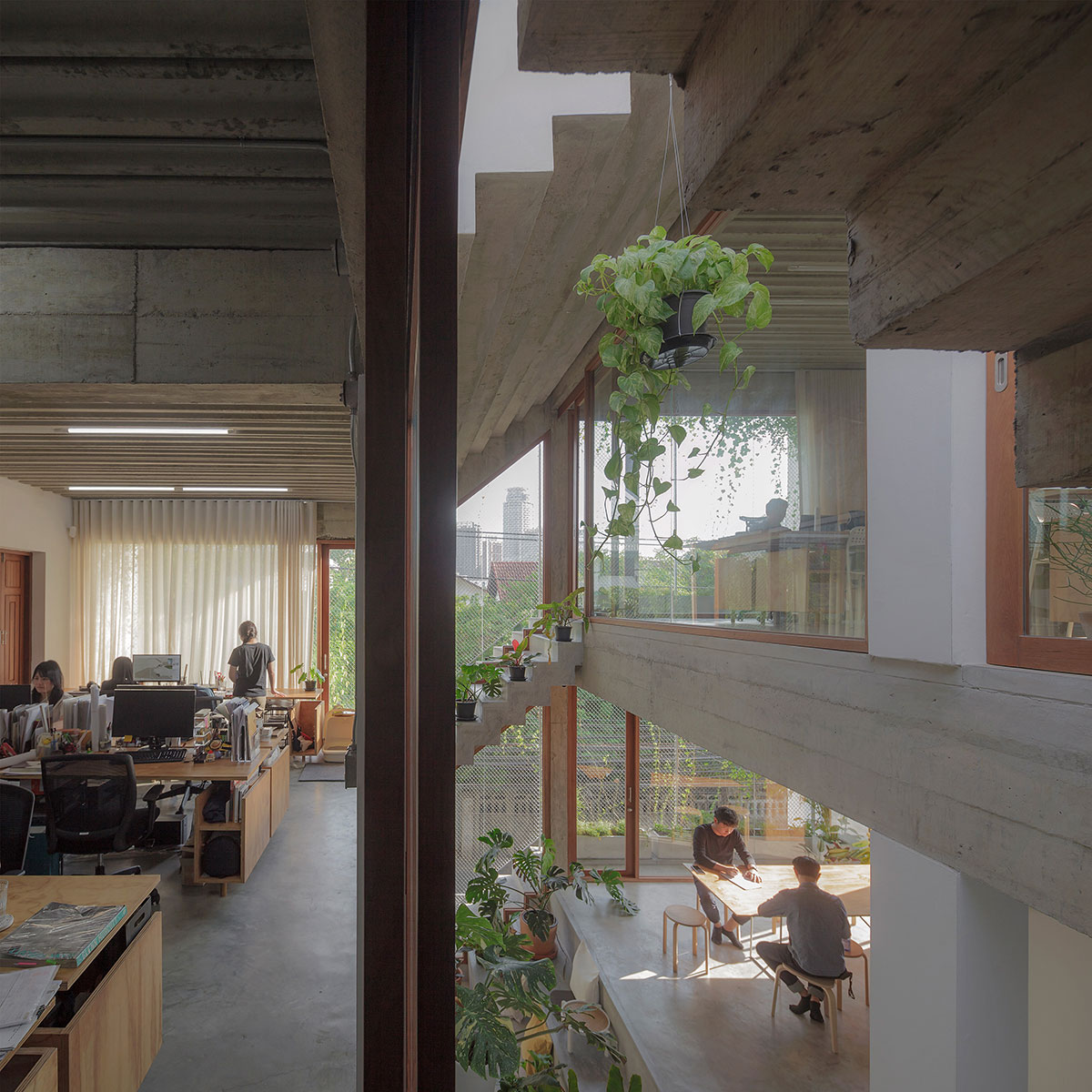
Between the split-level platform, ‘stairs’ are presented as the area connectors. However, the ‘stairs’ in this building is not only the vertical circulation, but also the major elements for generating the continuity of the indoor activities, including the operation of the stairs as the stepped seats in the meeting area, the setting of stairs that provide the benefit of natural light inside the building, and the form of the stairs which reflects on the unique front façade.
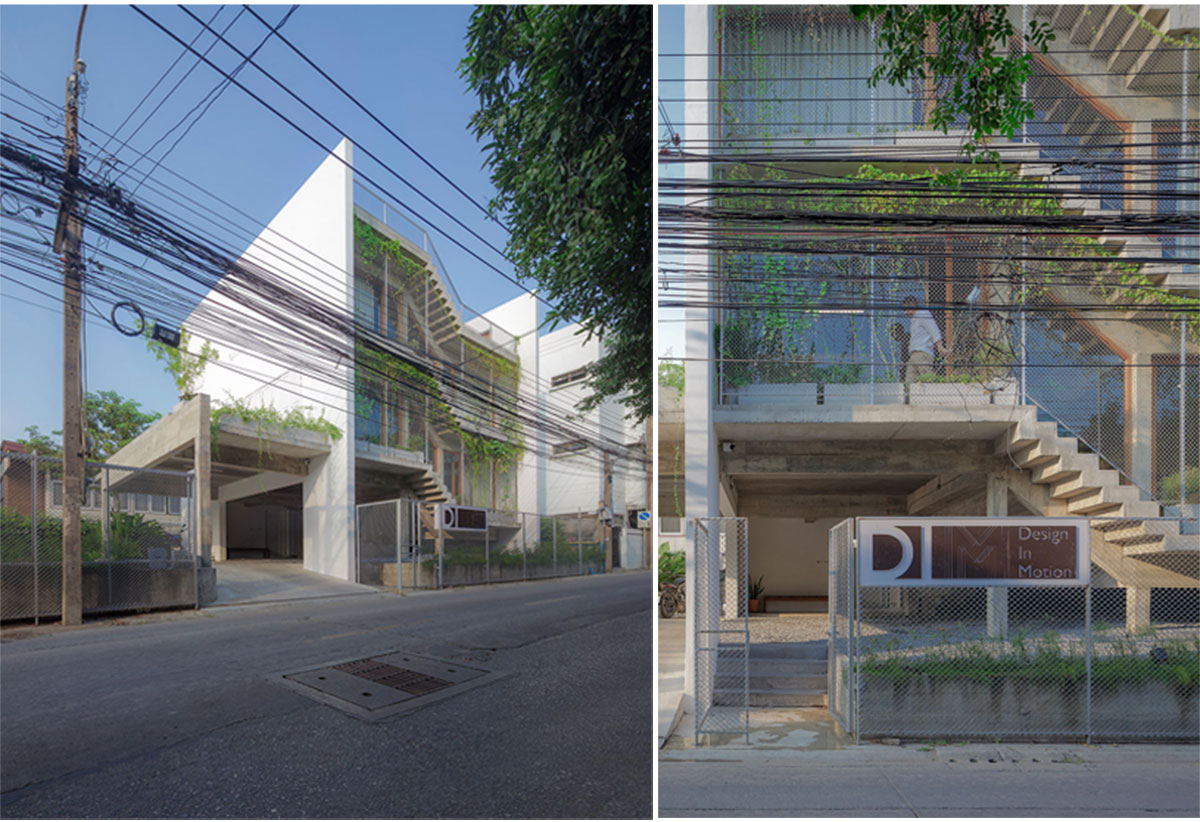
Since the limited budget, the materials selected in this building are simple and economical, including raw concrete structural elements, polished concrete floor, white painted wall, and wooden and glass windows and doors. However, the combination of these materials could make this office cozier and also raise the unique characteristic of ‘Design in Motion office’.
