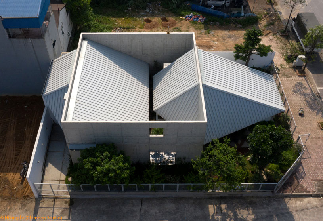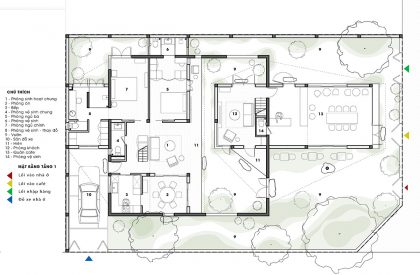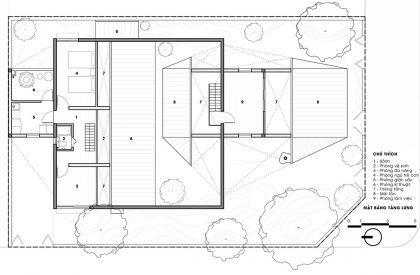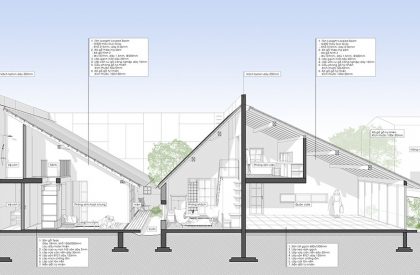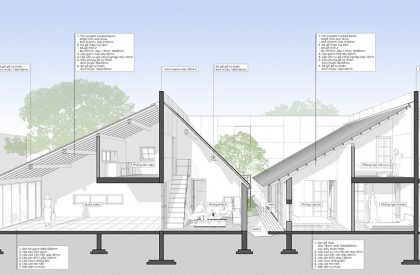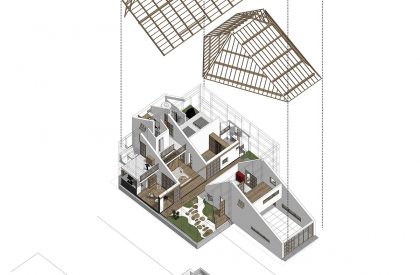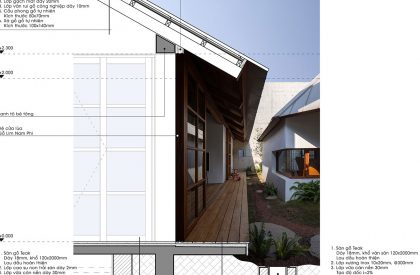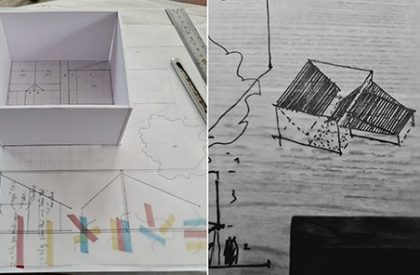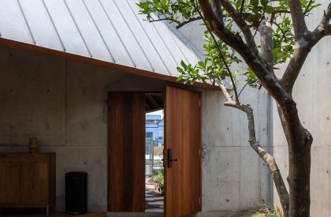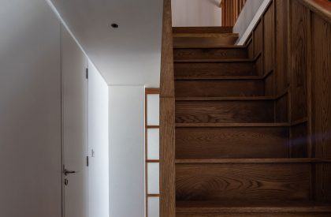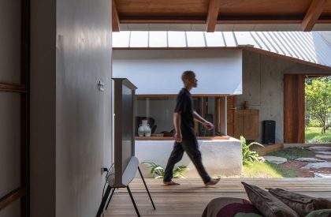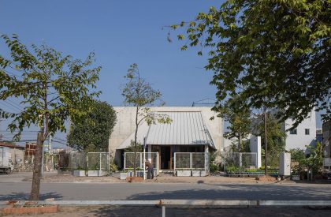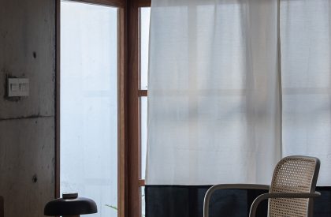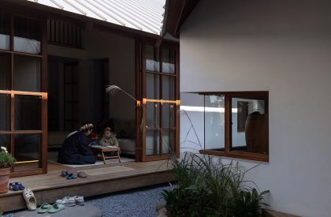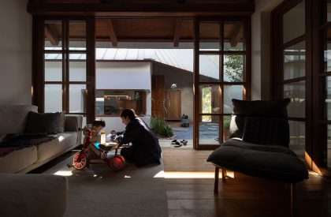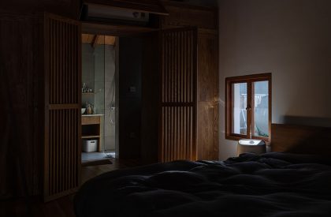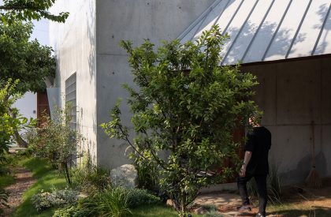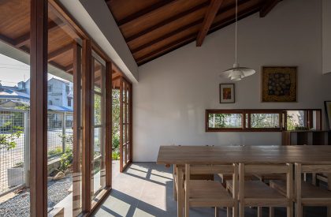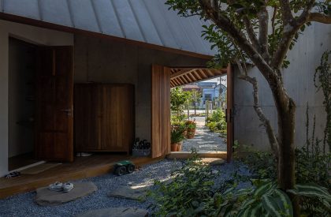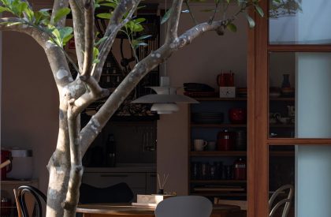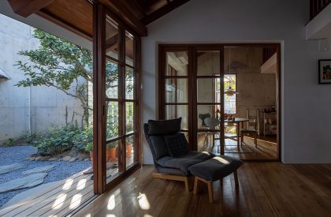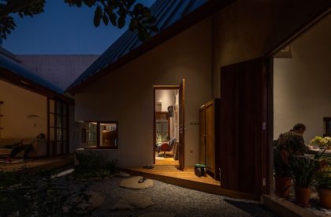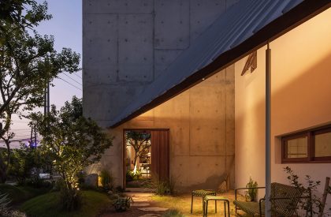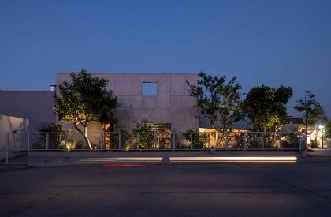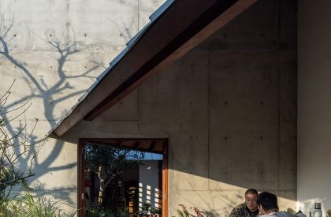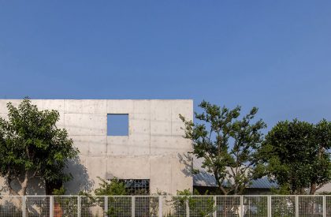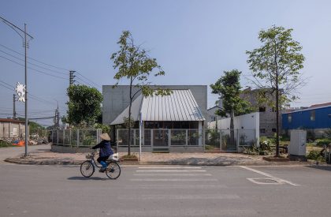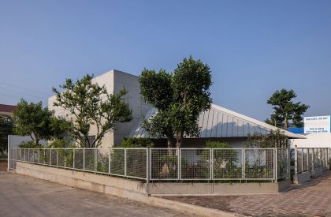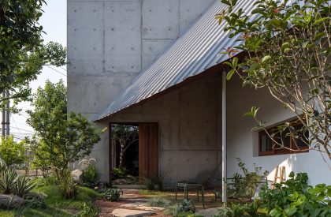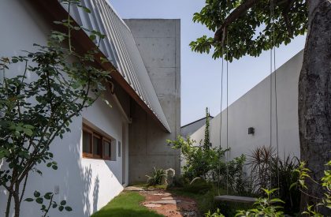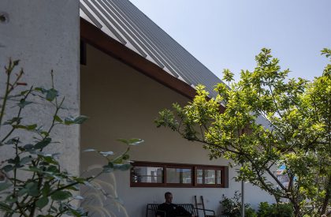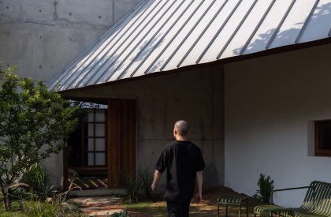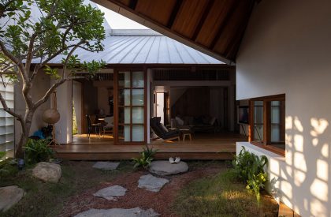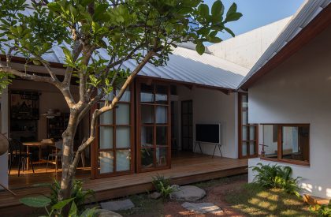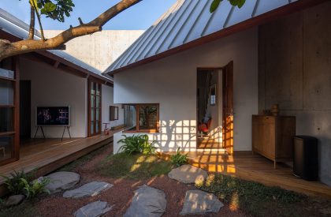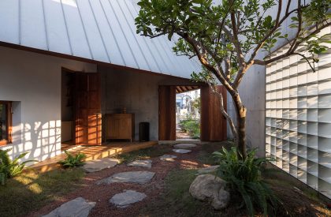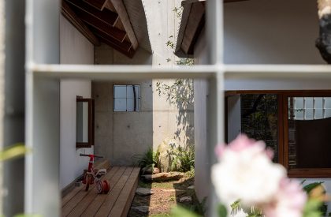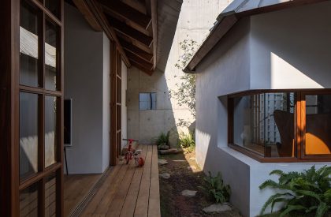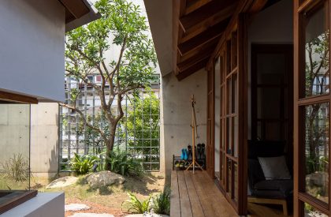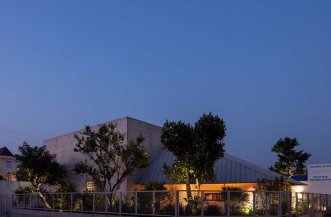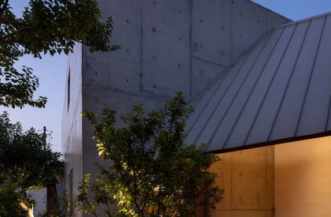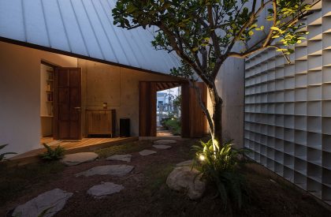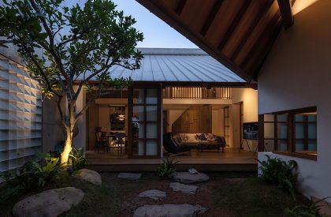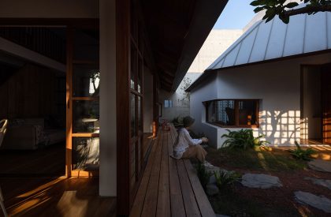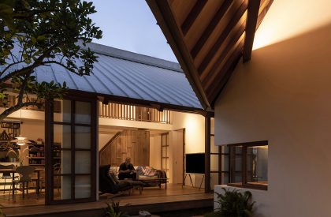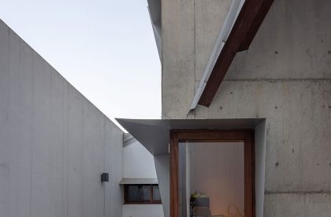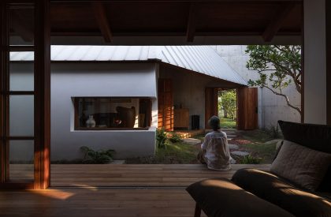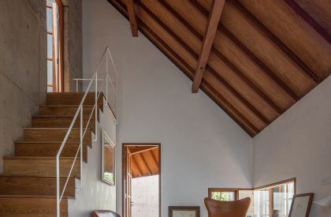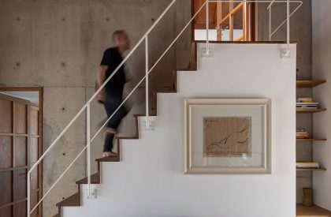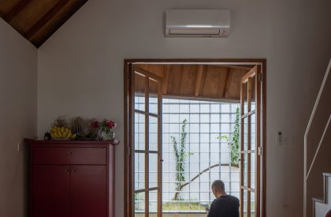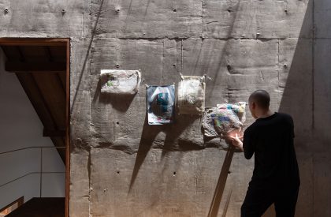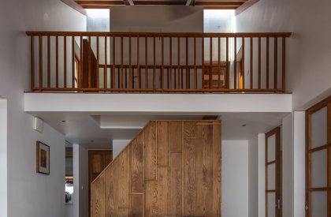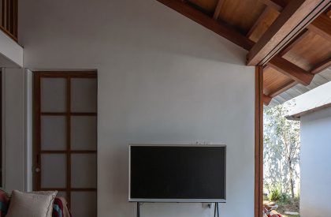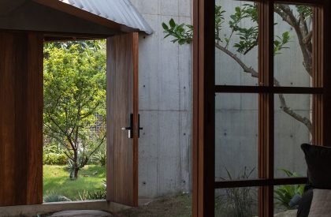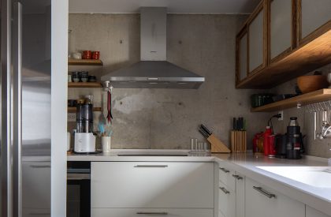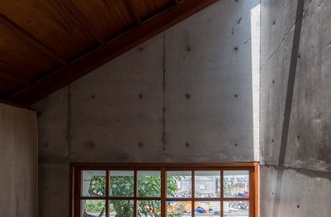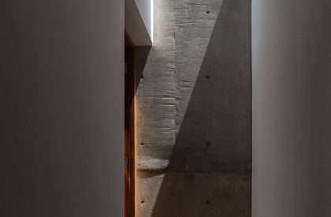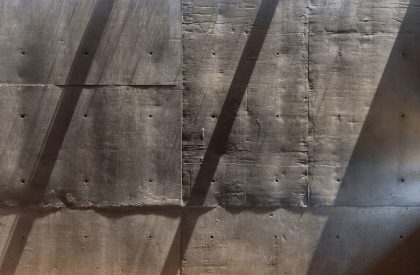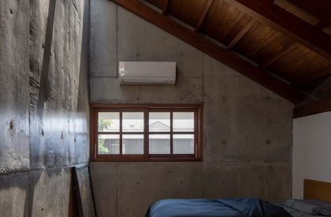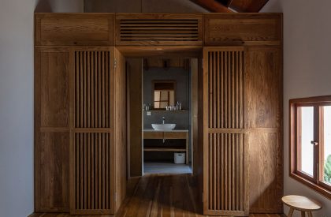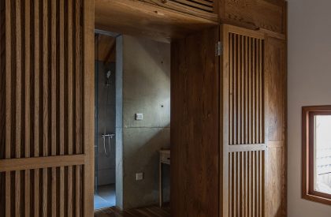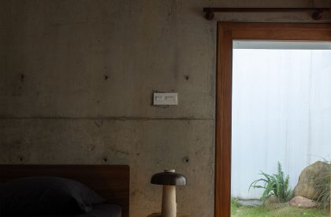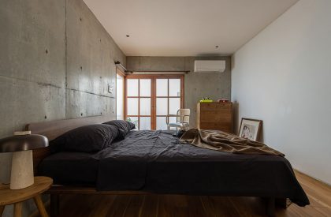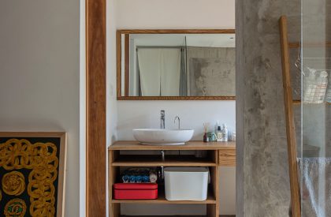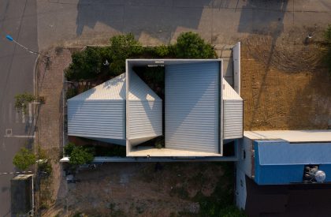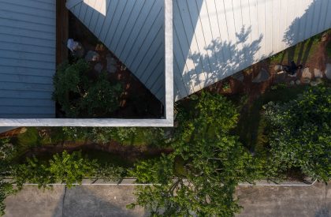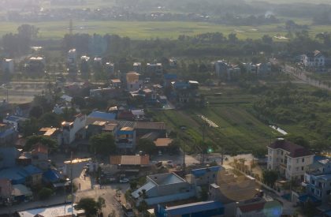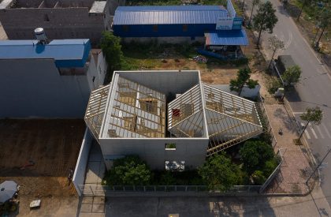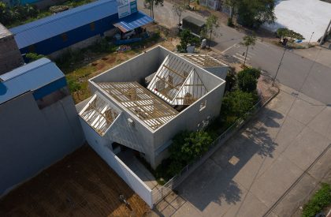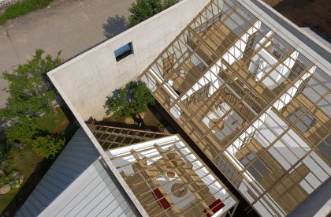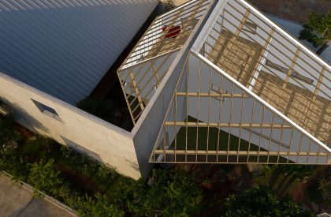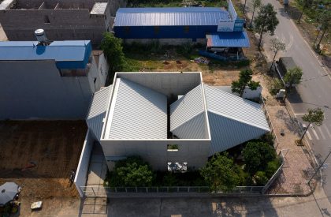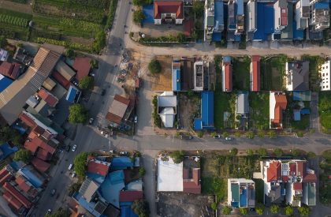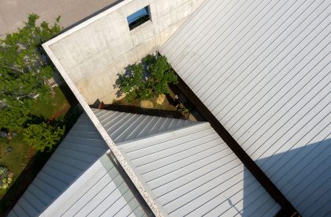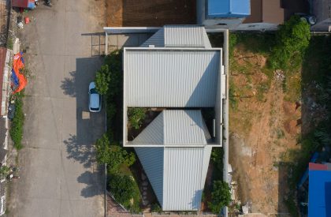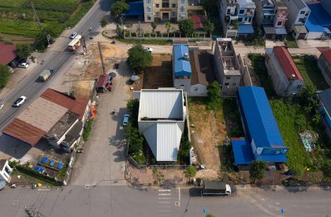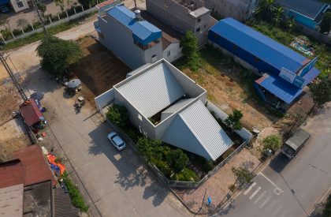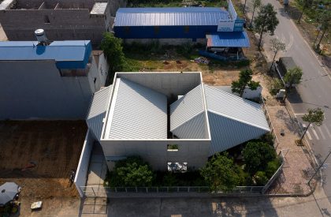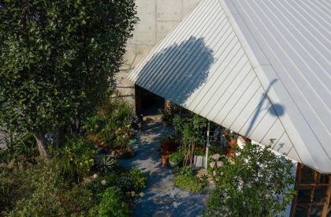Excerpt: DHY House by AHL Architects features a unique design that combines usable spaces, porches, buffers, and ambiguous zones with distinct proportions. A defining visual and functional element of the house is the concrete wall, which not only shapes the aesthetics of the house but also acts as a boundary, demarcating the public area from the private domain within. The living space is protected by a sloped roof system, adjusting to the sun and wind’s orientation.
Project Description


[Text as submitted by architect] In the realm of architectural adaptation to Vietnam’s hot and humid tropical climate, self-made houses have found solace within the buffer zone. Passed down through generations, the wisdom gained from a time before air conditioners and fans has allowed people to construct dwellings that combat the sweltering weather.

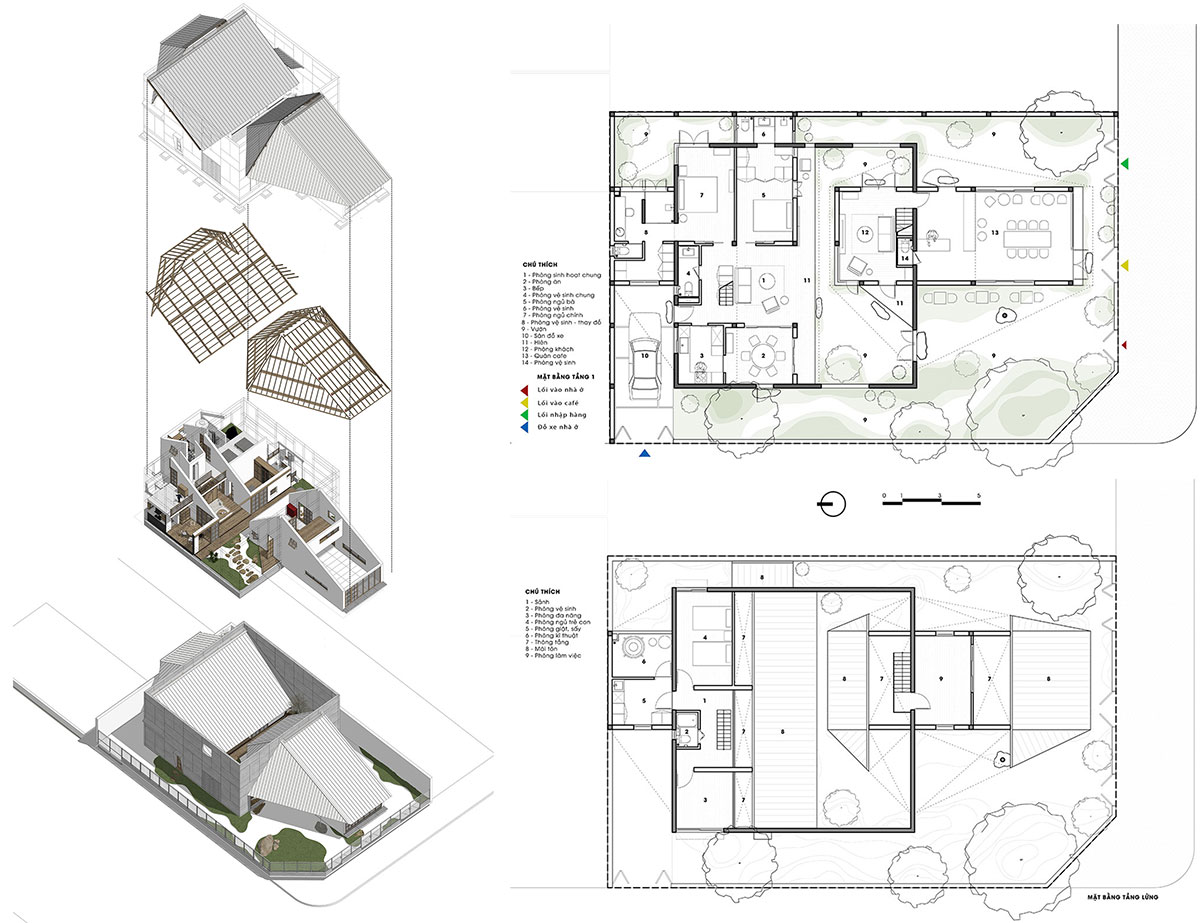

Employing techniques such as strategic positioning to catch cool winds, deep verandas, lattices, thick walls, planting trees for shade, and incorporating water elements, these homes embrace the concept of buffer space, greatly enhancing the quality of life within.
Among the various architectural elements that serve as buffer zones, the Porch stands out as an exceptional feature in folk houses, particularly in the Northern region of Vietnam.
Existing in a state of spatial ambiguity, the Porch occupies a space between indoors and outdoors, balancing the wet and hot with the dry and shaded. It serves as a versatile area for family activities while fostering connections with neighbors.


In line with this notion, the DHY house, nestled in the Northern Midlands of Vietnam’s Thai Nguyen province, stands as an exemplar of a dwelling crafted by a daughter, a renowned fashion designer, for her mother. The design of this residence revolves around the amalgamation and arrangement of usable spaces, porches, buffers, and ambiguous zones, each with its distinct proportions.

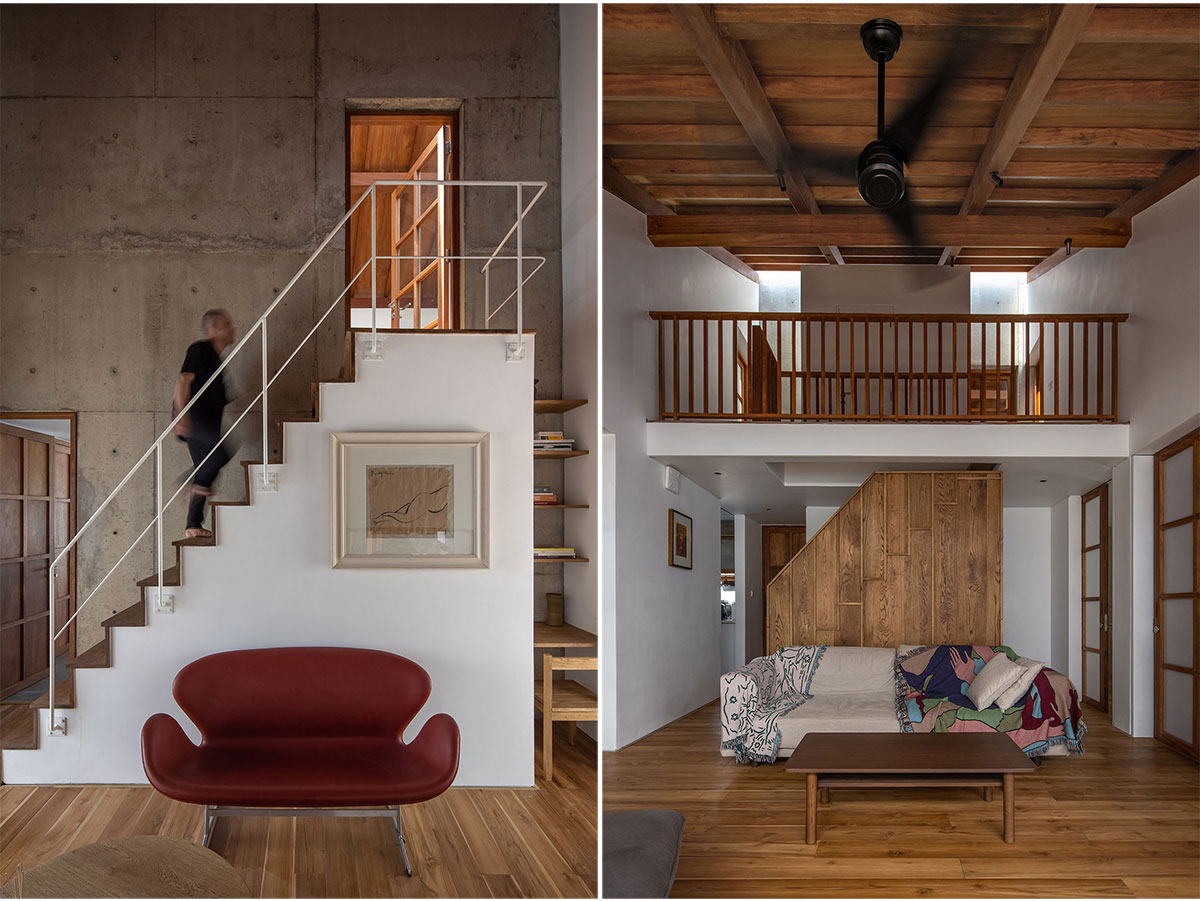

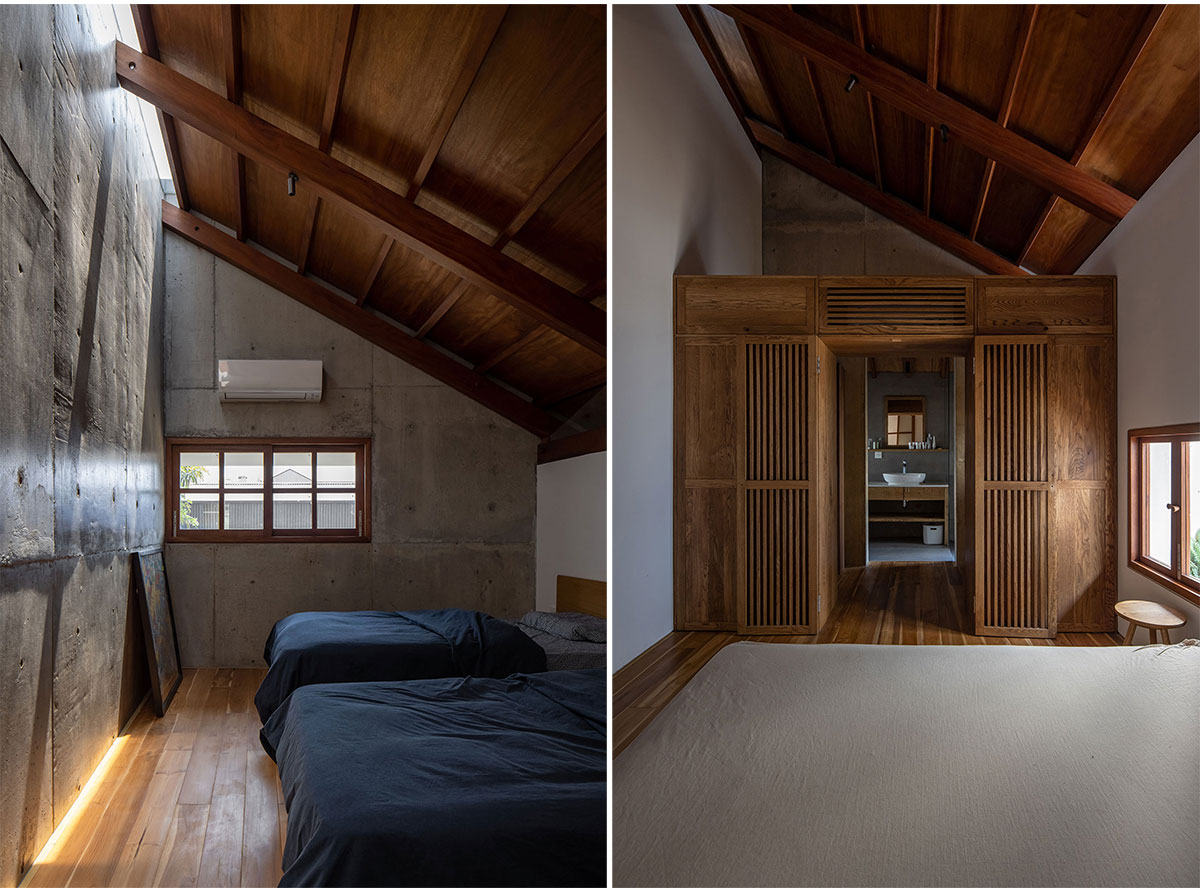
A defining visual and functional element of the DHY house is the concrete wall, measuring 12x12x7m. This imposing structure not only shapes the aesthetics of the house but also acts as a boundary, demarcating the public area—a coffee shop situated outside—from the private domain within. The entire living space, encapsulated within a volume of 1008m3, lies shielded and protected by a sloped roof system with varying heights, adapting to the sun and wind’s orientation within that vicinity.


Thanks to its thoughtful setback design, the DHY house boasts nearly four open sides. Combined with deeply recessed and sheltered living areas and complemented by courtyards adorned with shade trees, the entirety of the living space can be opened up.
The integration of ceiling fans and natural ventilation negates the need for air conditioning, enabling the occupants to comfortably withstand the hottest of days.
