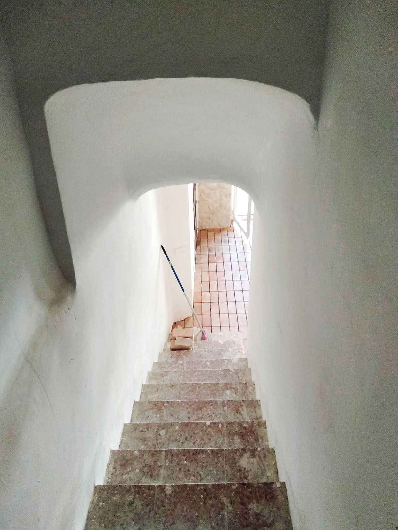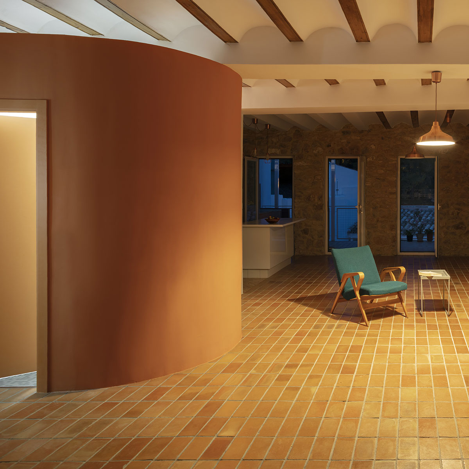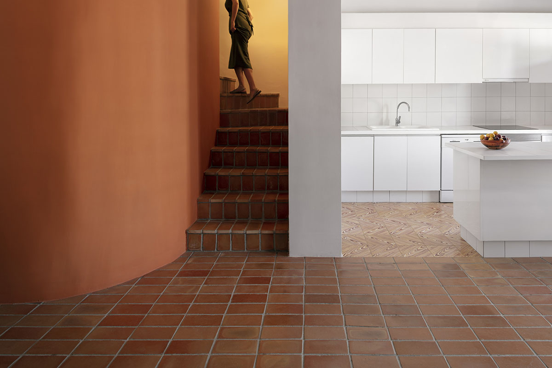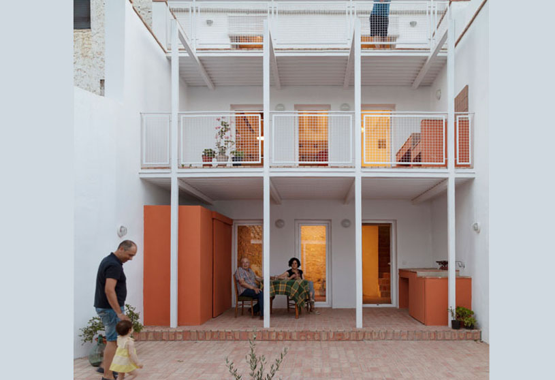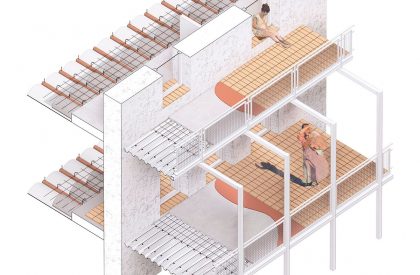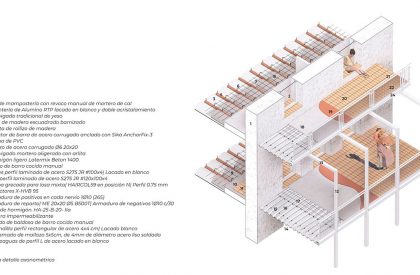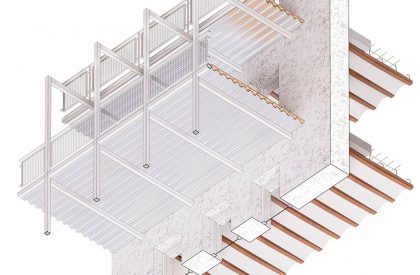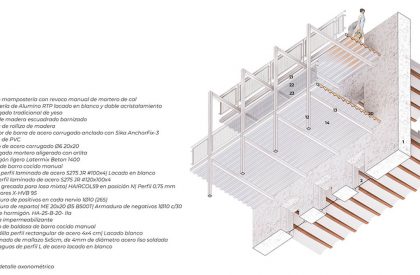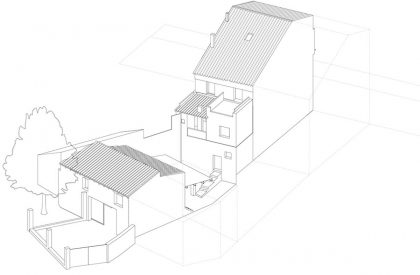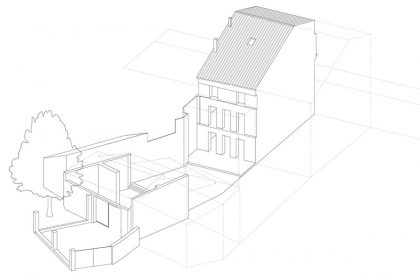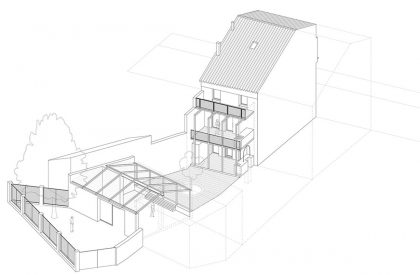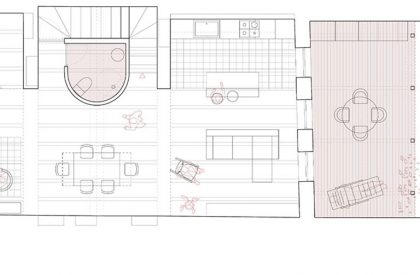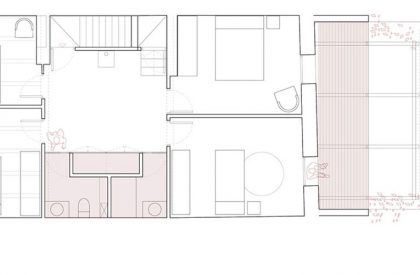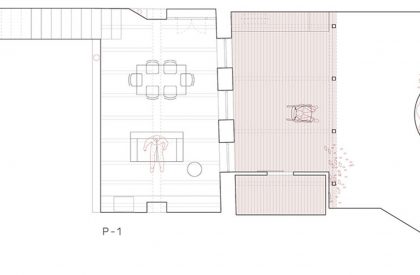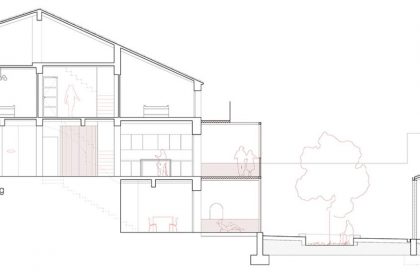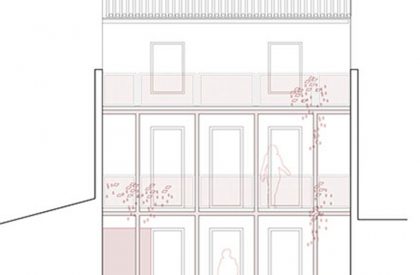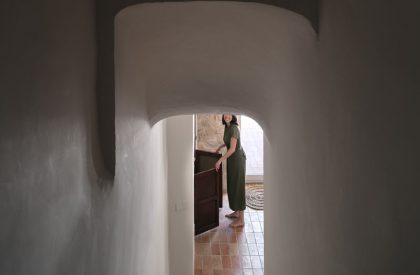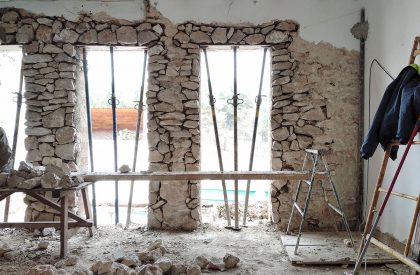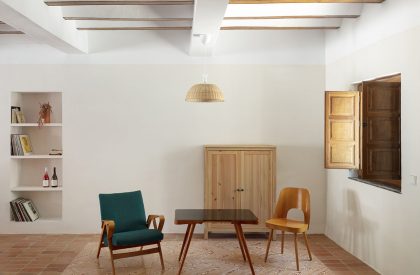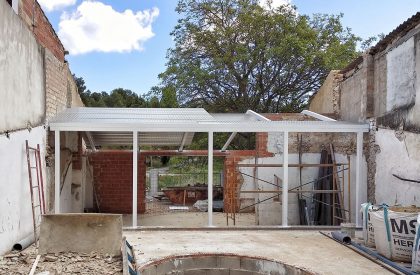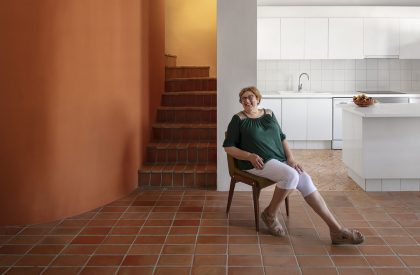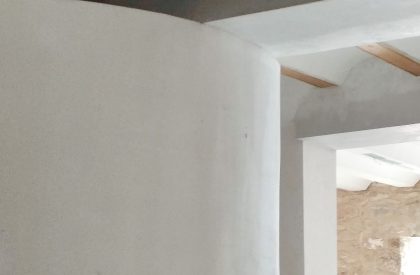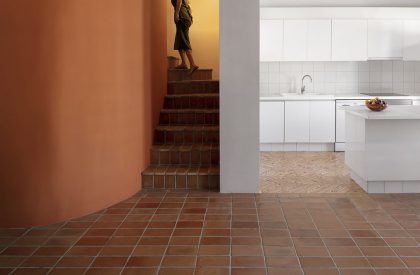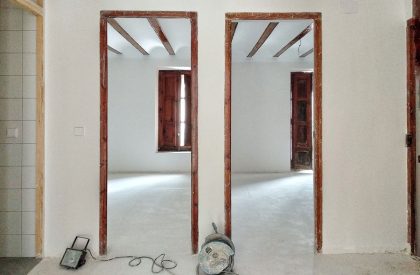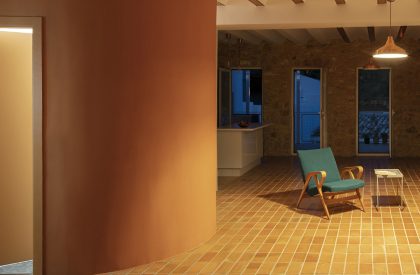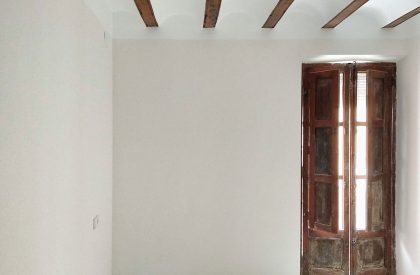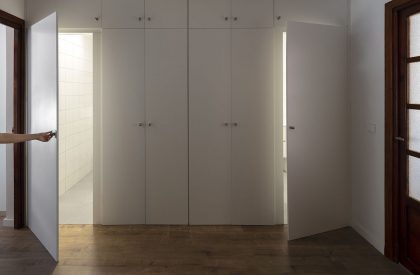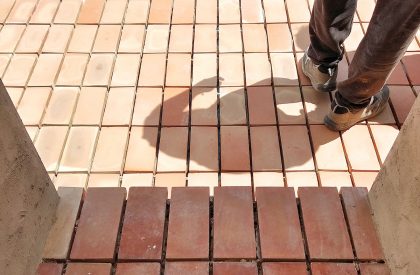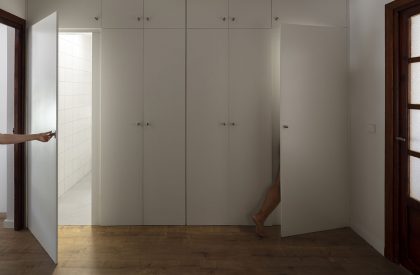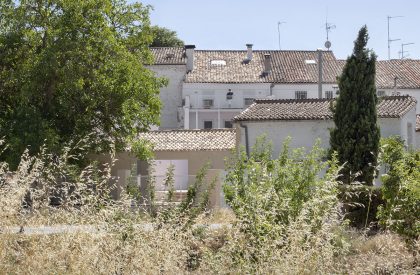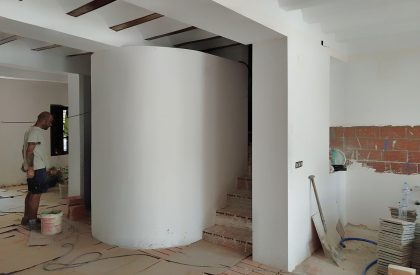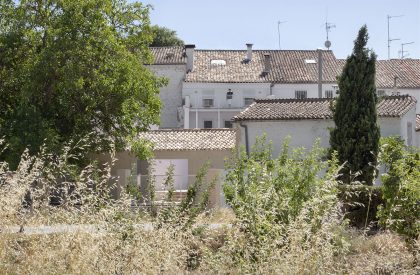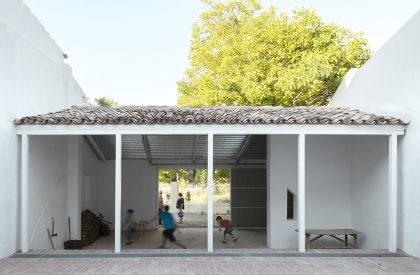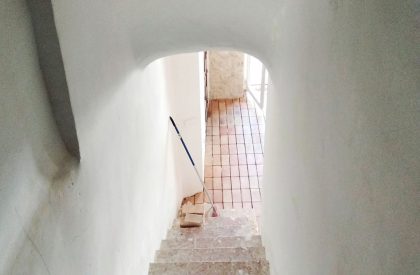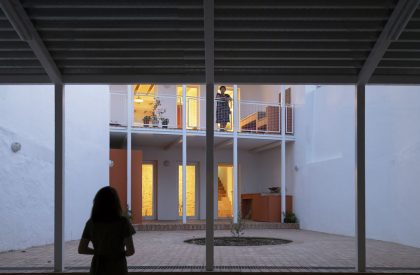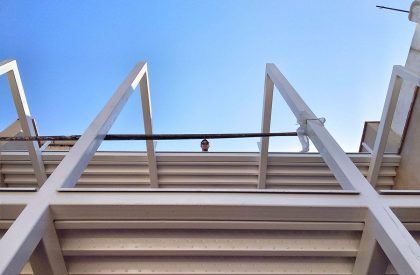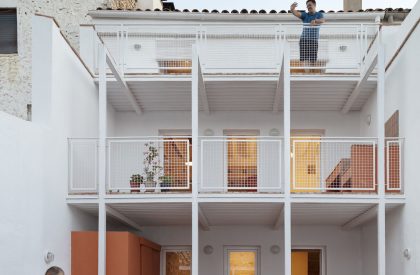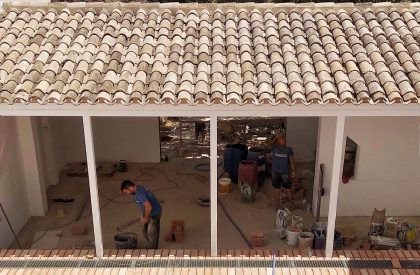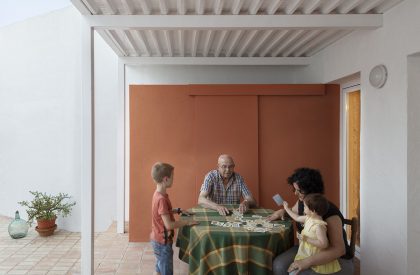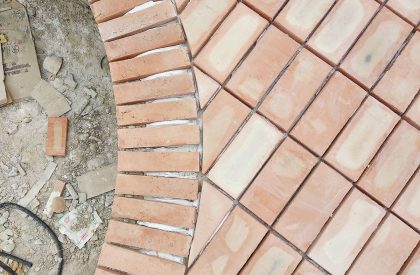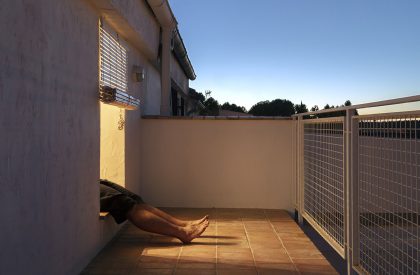Excerpt: DOM House, designed by CRUX arquitectos, is half of a house equitably split when inherited in the village of Los Pedrones. Vernacular architecture in rural settings is profoundly ad hoc. In DOM house, the intervention follows the same direct spirit but from a subtractive rather than an additive approach. The volume of the house is reduced with the intervention, and it is also emptied on the inside. The more informal exterior extensions were replaced by a light structure that set off against the masonry wall’s heaviness.
Project Description
[Text as submitted by architect] DOM house, located in the village of Los Pedrones, is half of a house built in the 1950s that was equitably split when inherited. Vernacular architecture in rural settings is profoundly ad hoc. It can immediately solve a specific purpose, completely cutting off the delays and complications caused by bureaucracy, the hierarchical organization of the building or technical specialization.
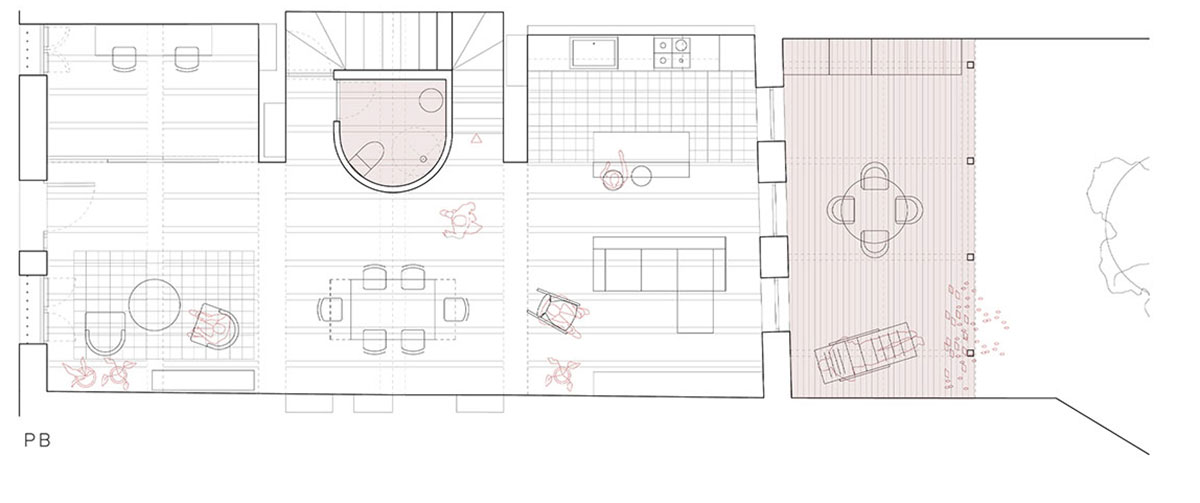
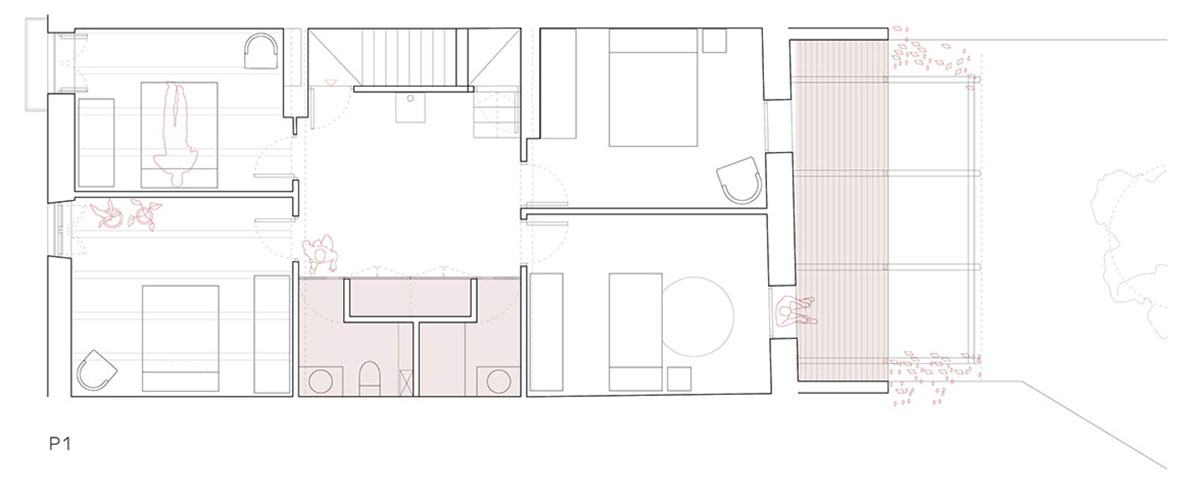
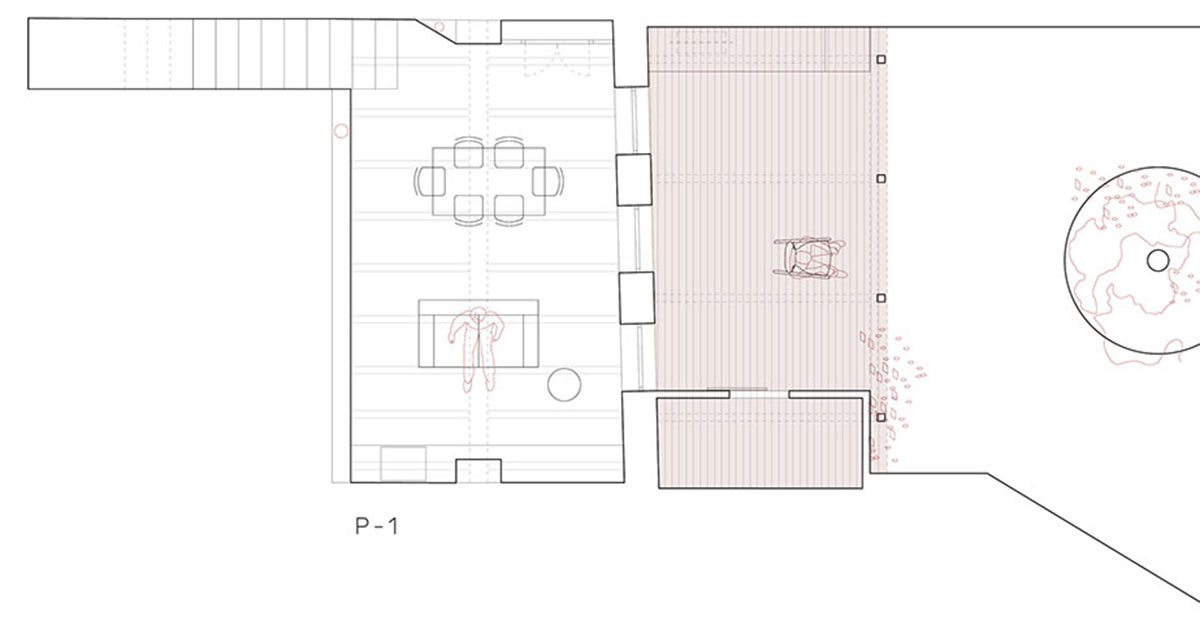
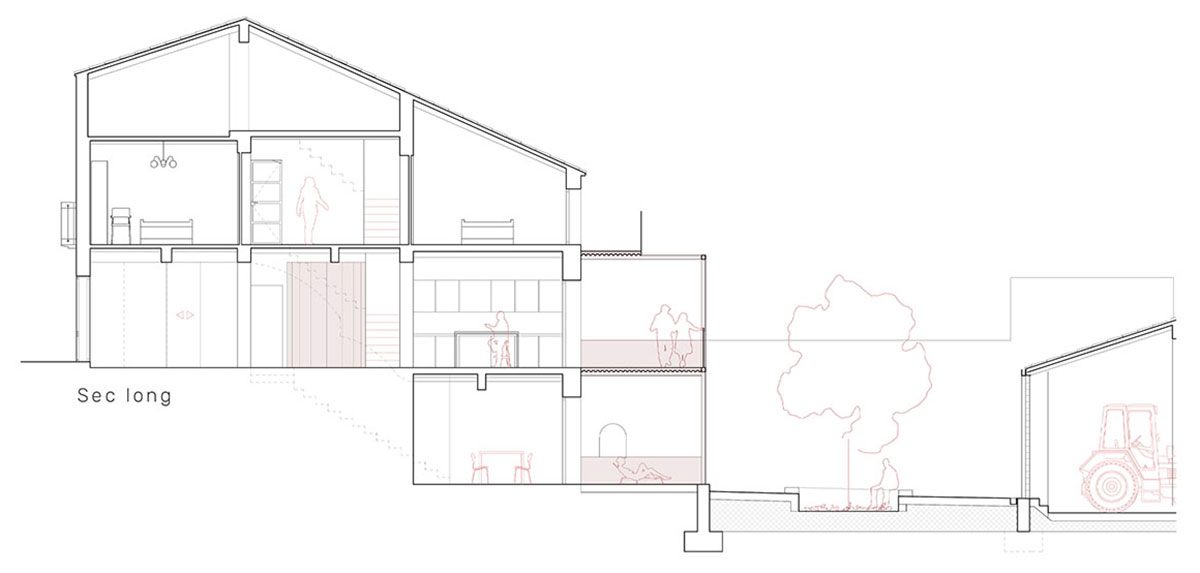
In DOM house, the intervention follows the same direct spirit, but from a subtractive rather than an additive approach. The volume of the house is reduced with the intervention, and it is also emptied on the inside. To delete in order to grow. Present materials are also recovered and reutilized, as a way of intertwining the times. The more informal exterior extensions were replaced by a light structure that sets off against the heaviness of the masonry wall. Almost like a scaffolding upon the façade, it is deep enough to become a room that extends the living room outwards.
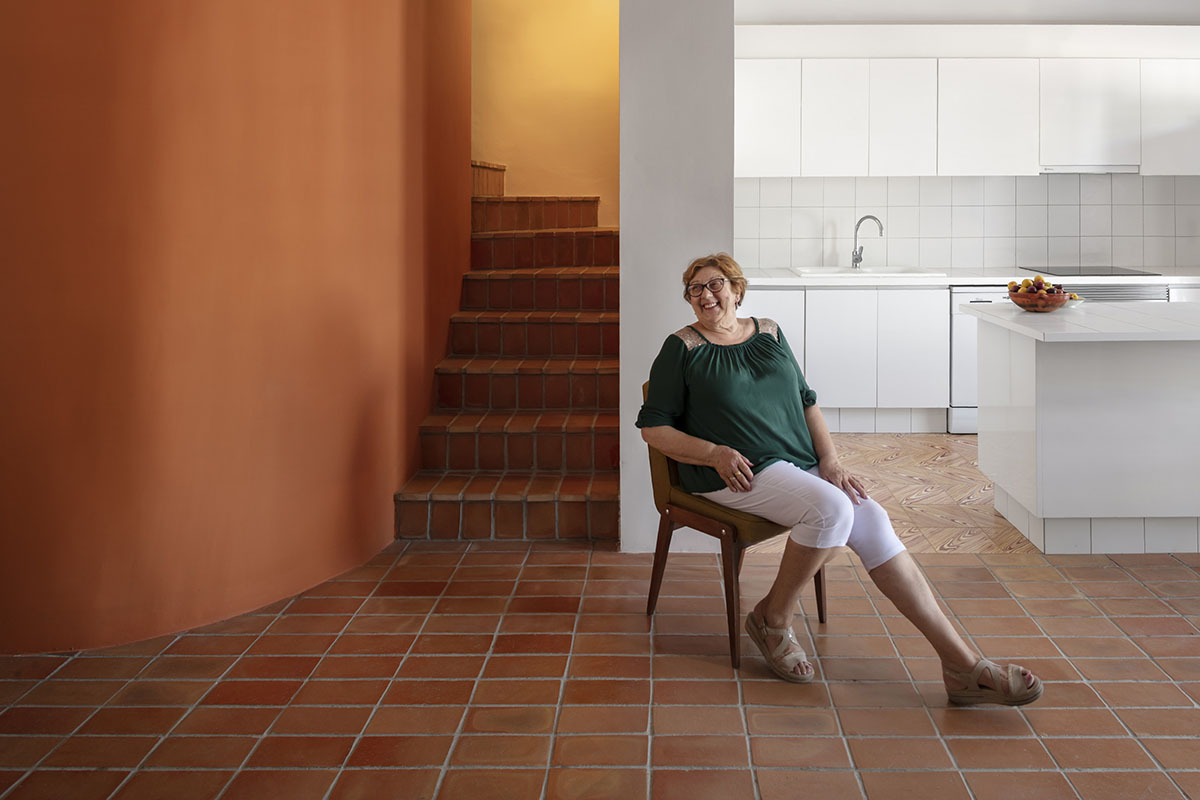
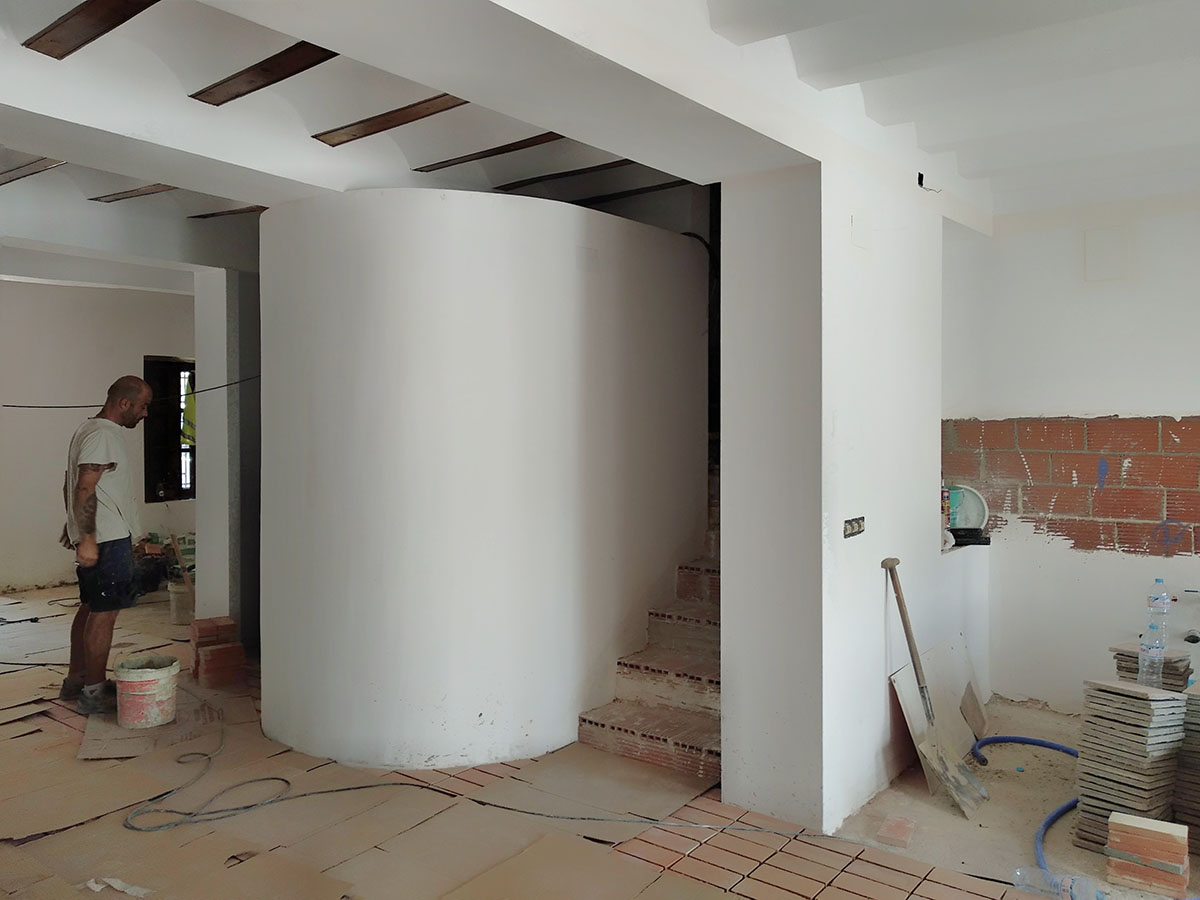
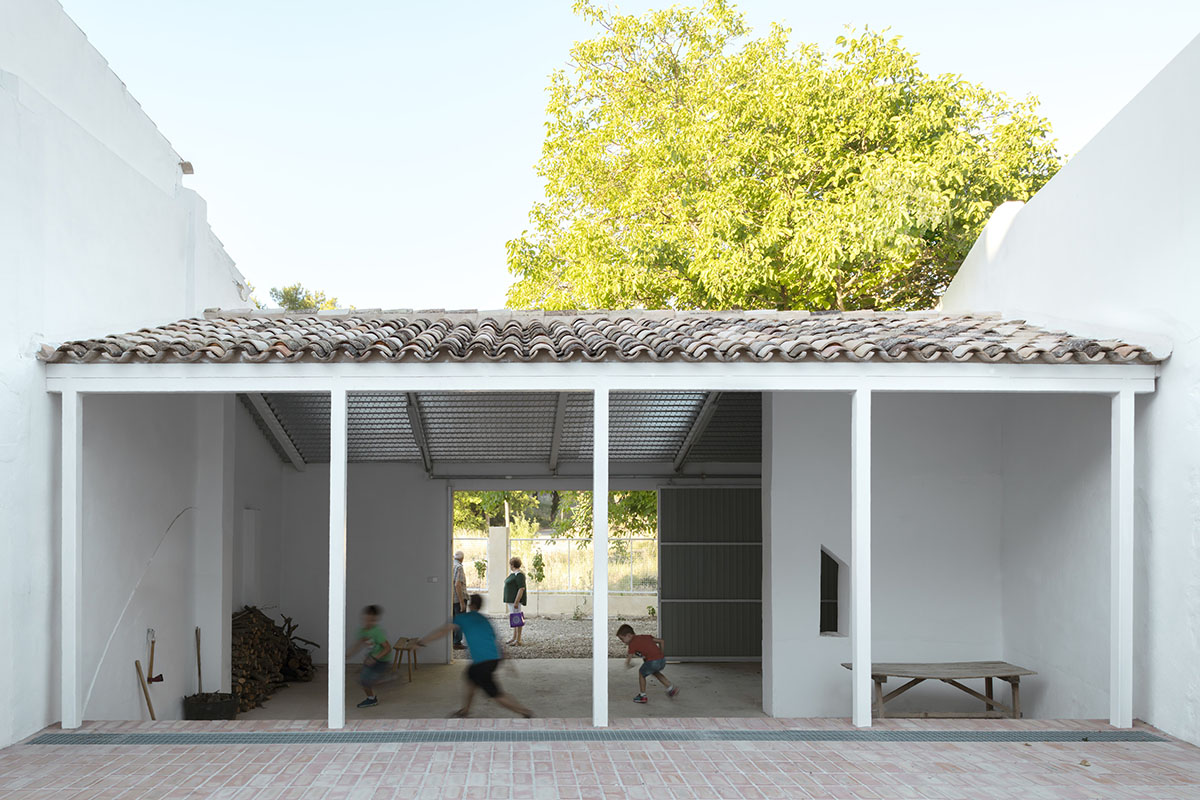
The rear volumes, which used to block the lighting and the views towards the orchards and the chapel, were reduced in height and in surface. The slender pillars give unity to the patio, gaining light and spaciousness. The location and shape of the bathrooms define the character of the floor plan. That is why they assume a different position at each level, achieving different purposes: The bathroom on the ground floor is conceived as an articulation located in the connection among the house’s floors. On the bedrooms’ floor, the bathroom is split into two to be integrated into a piece of furniture. And at the back porch, it is conceived as a living space and equipped with the typical elements of this type of space, such as a laundry area, a well and a small storage area.
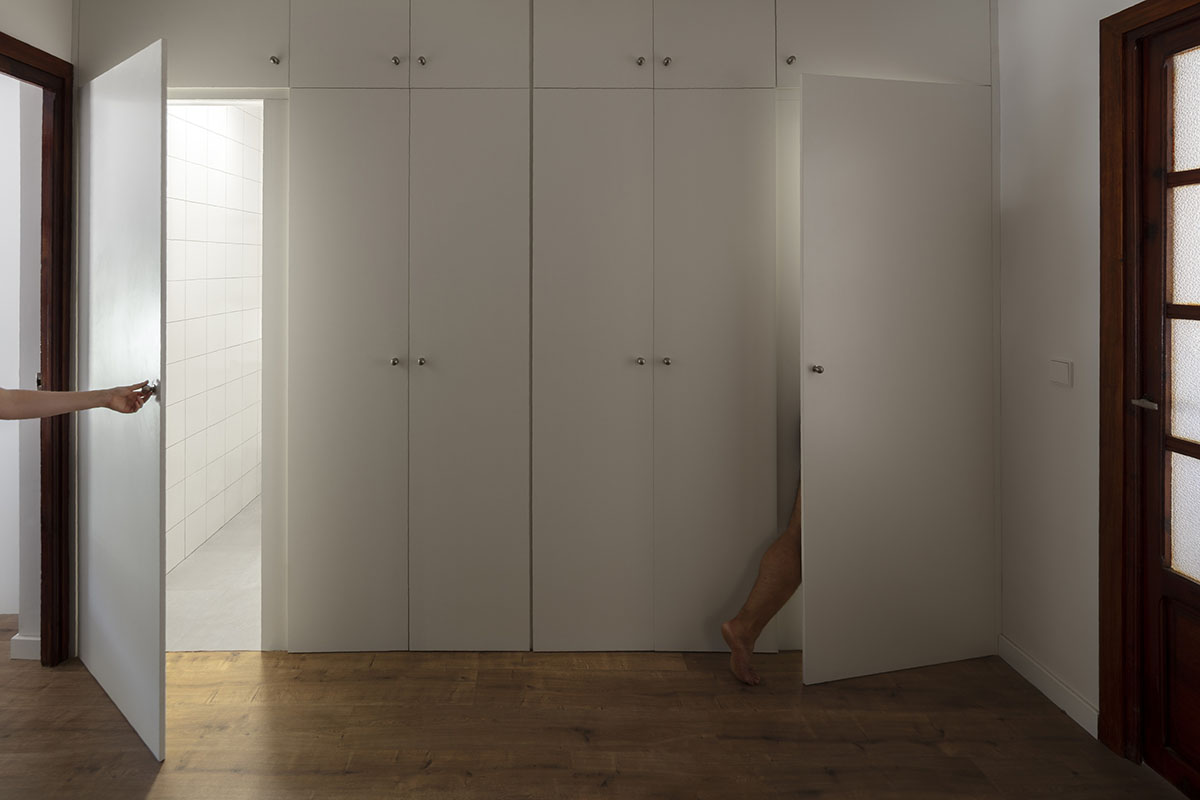
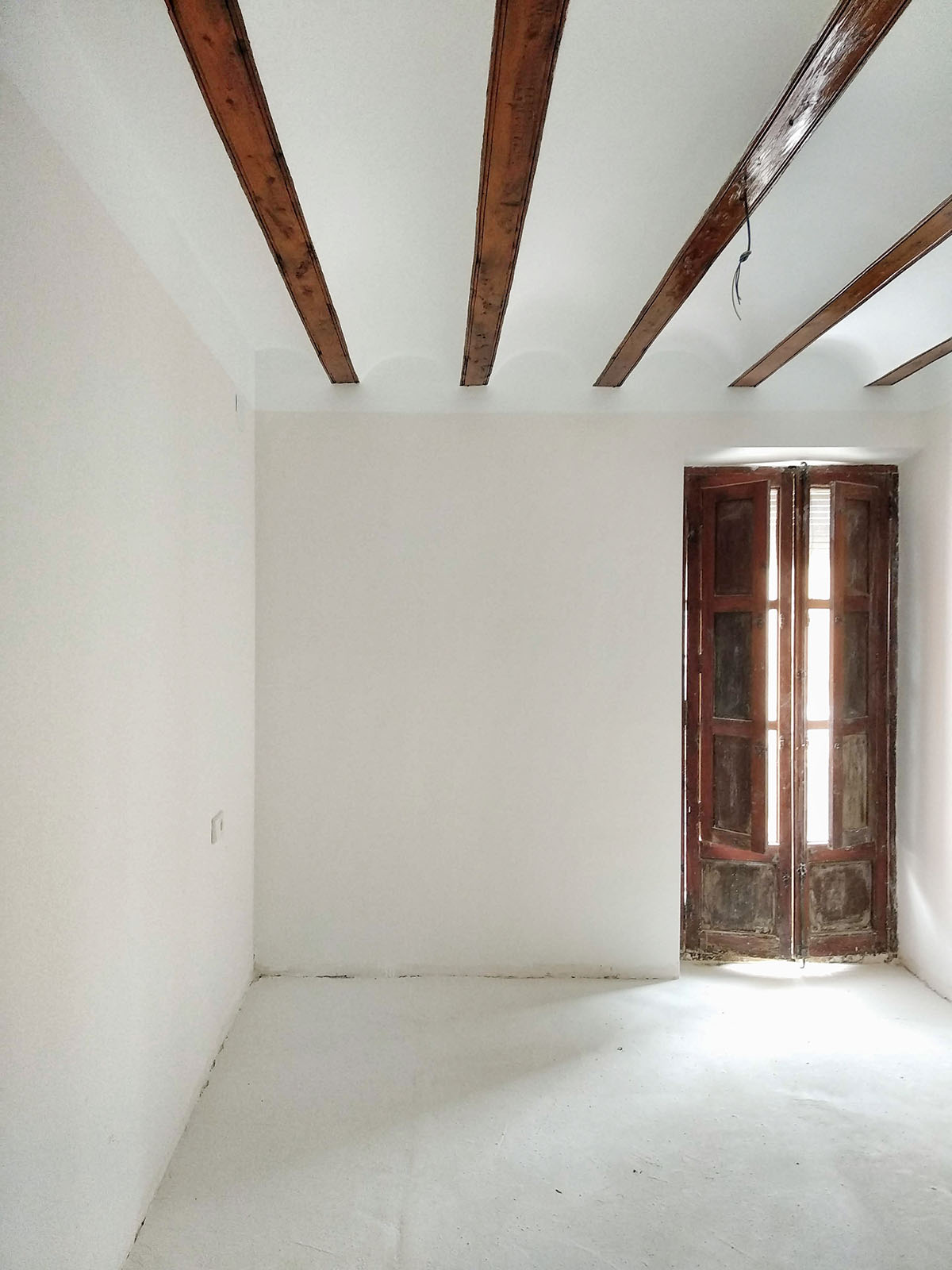
The various interventions seek to interweave different layers of time and to emphasize the transmitted knowledge. But above all, they aim for the house to be used, for dinners with friends to be held, for birthdays to be celebrated and for the Domingo family to come more to town.
