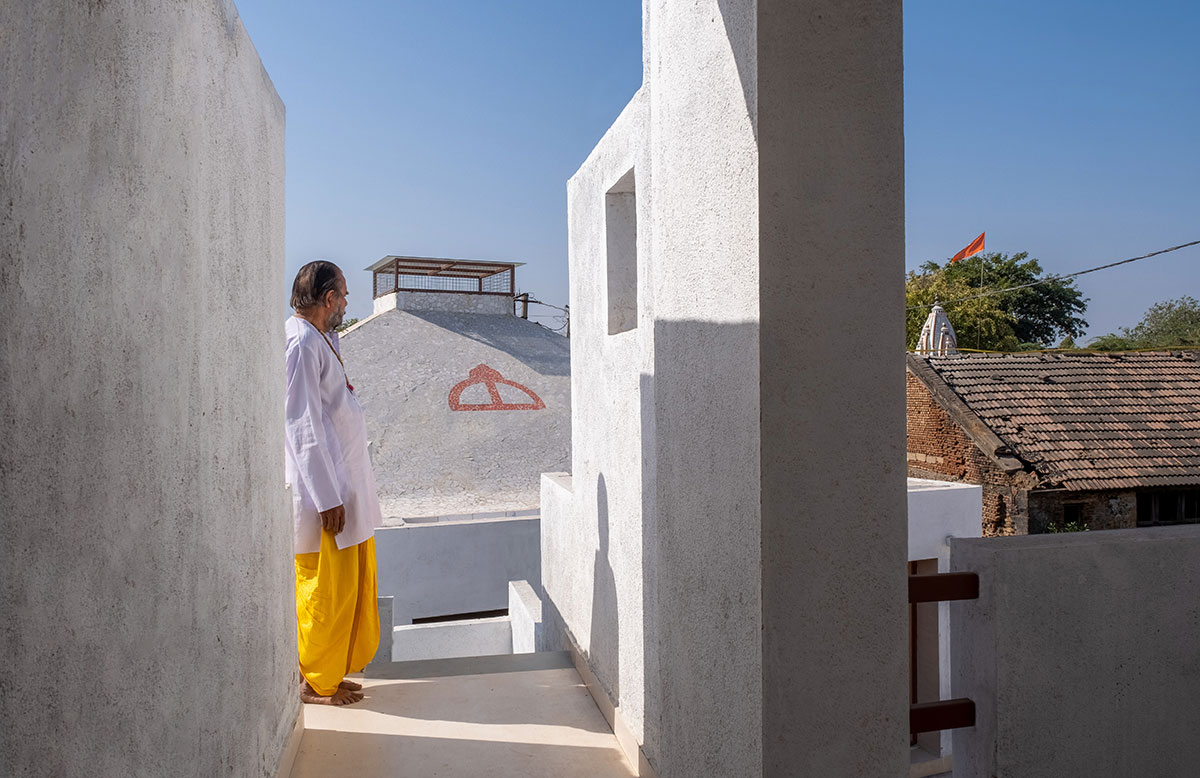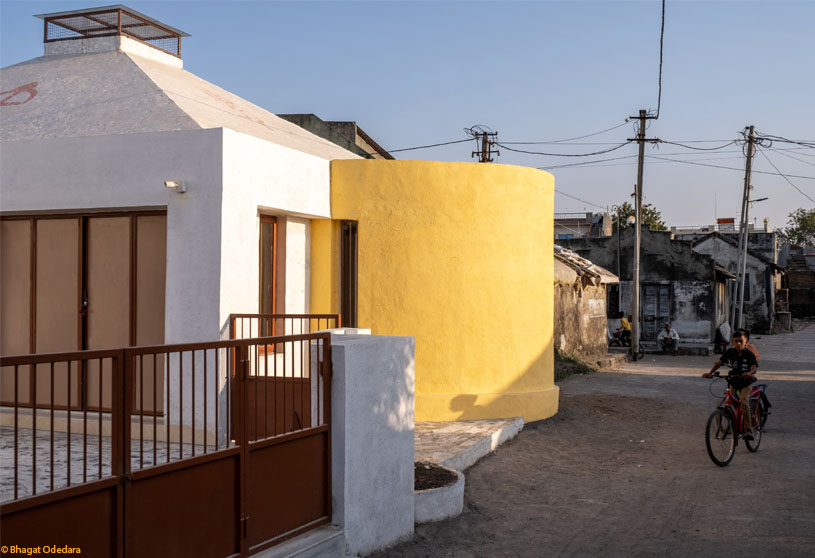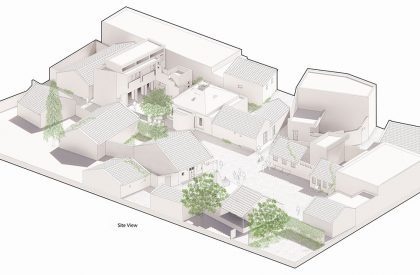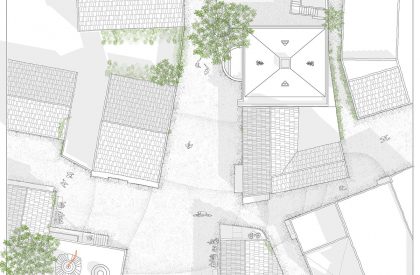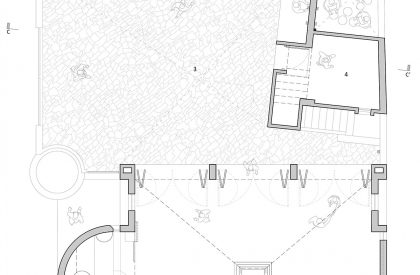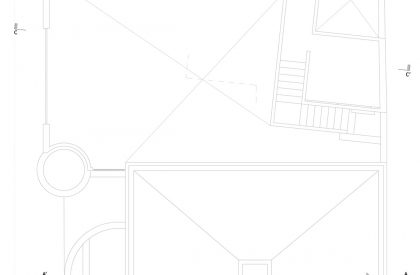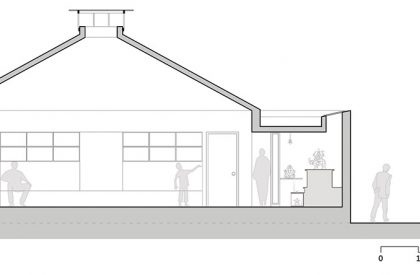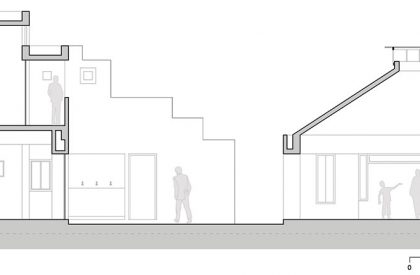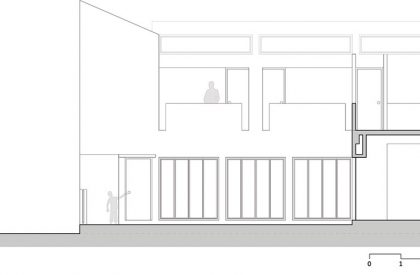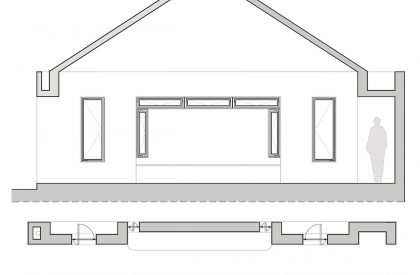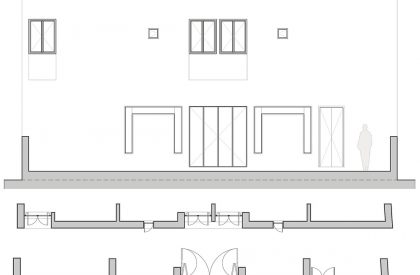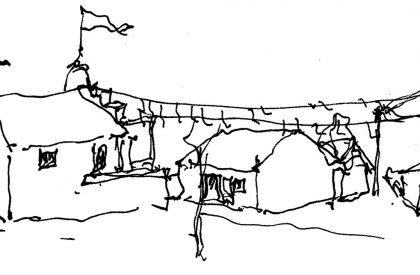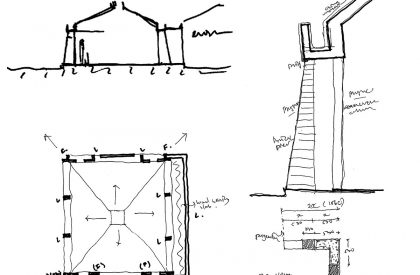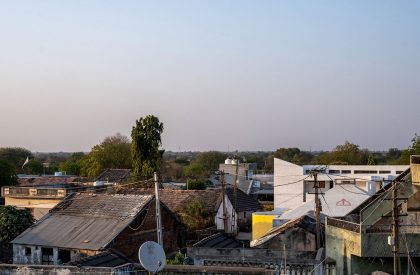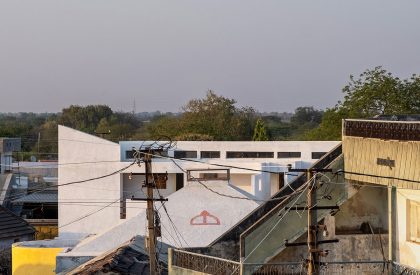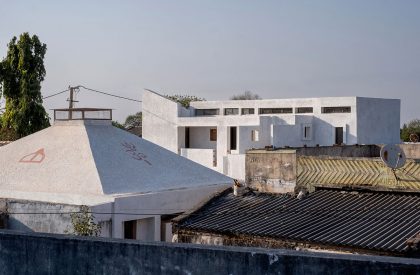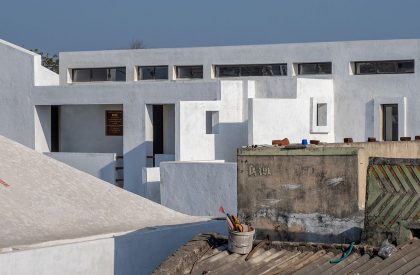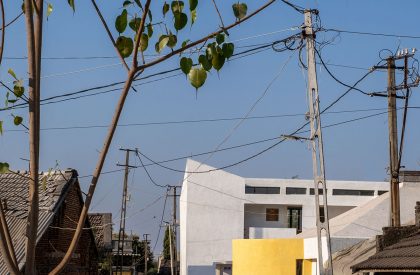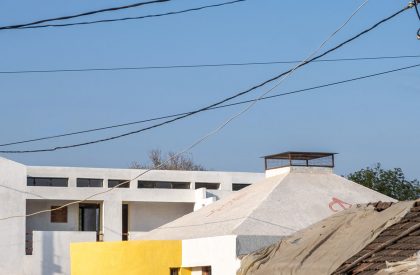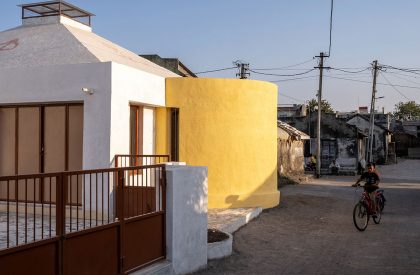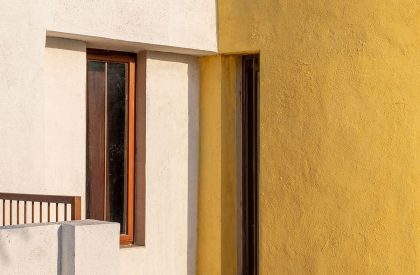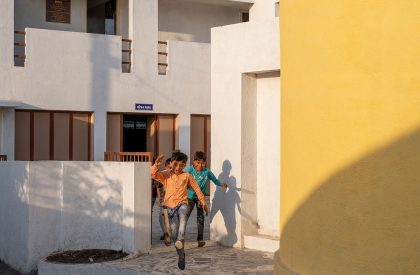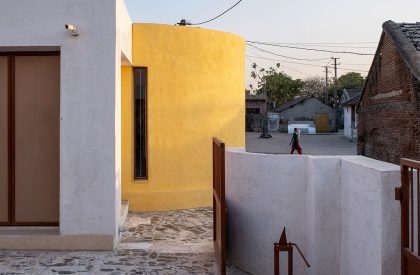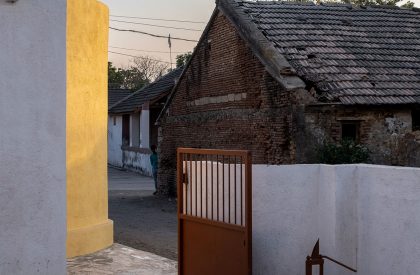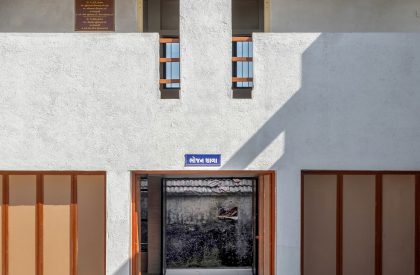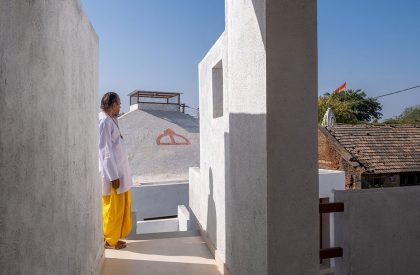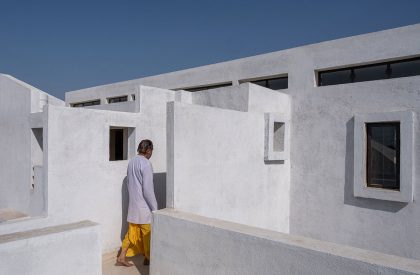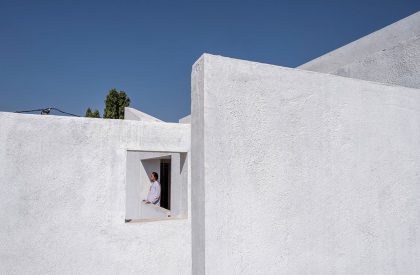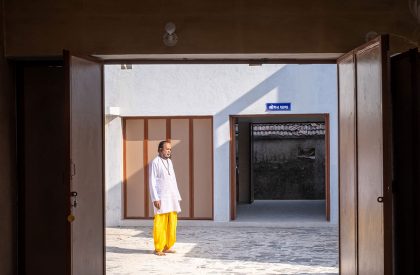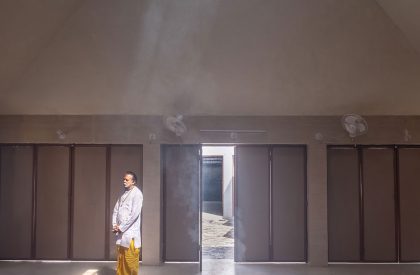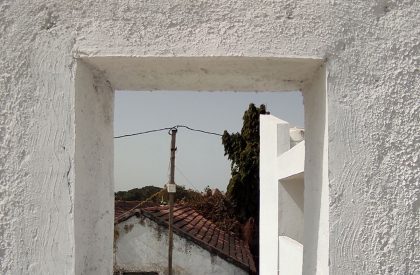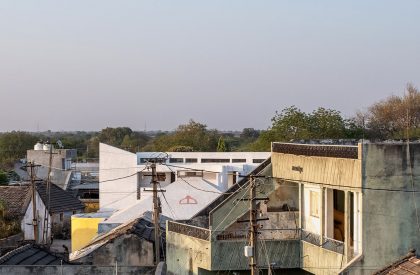Excerpt: In Domda Religious Community Center designed by ARPA Design, the central court is an open space enveloped by three masses – the ‘Yagyashala’ on the southern side, dining and living facilities on the northern side and an administrative and service block on the eastern side. The most crucial aspect taken into consideration while designing was the scale of the building which is weaved homogeneously with its context. The decision of the building to blend yet slightly contrast the context was consciously taken.
Project Description
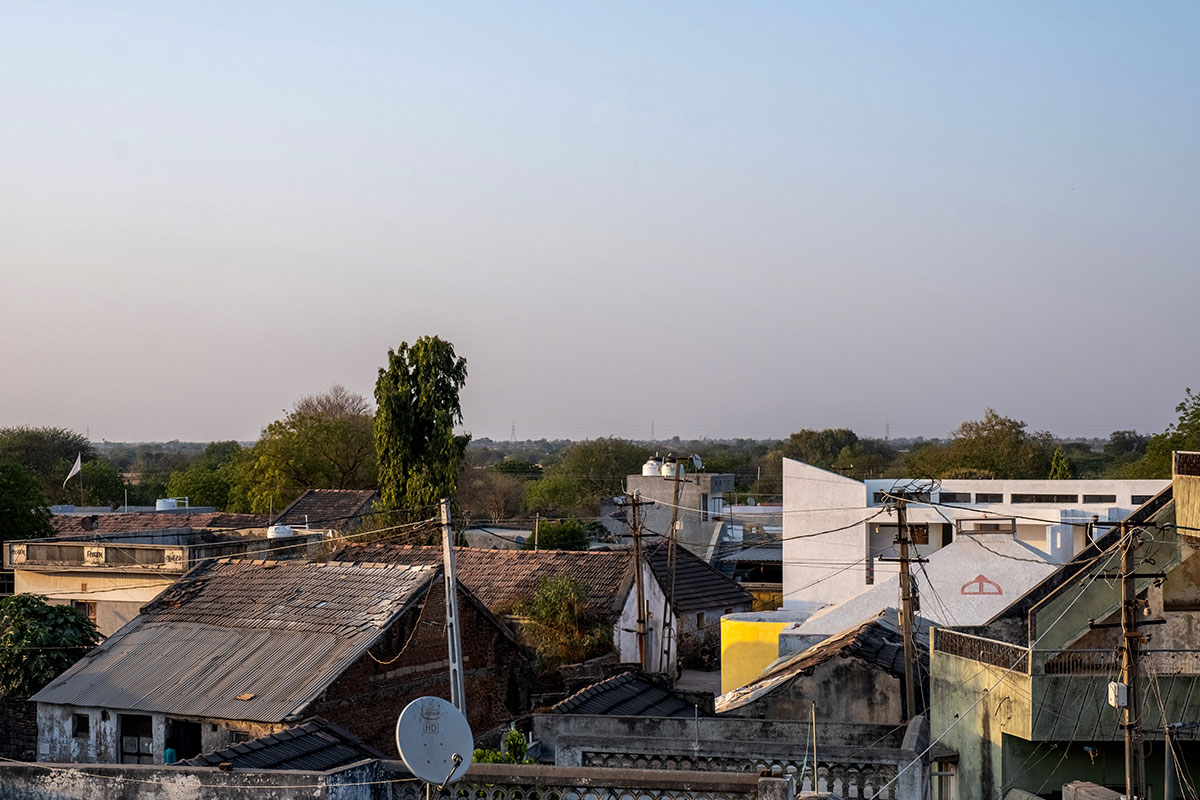
[Text as submitted by architect] Domda religious community center is located in a small village of central Saurashtra with a population of fewer than 500 people. Annually on a very auspicious day as per the Gujarati calendar, many people across states and countries travel to this village to pay homage. This sentiment struck through the design and execution process of the project.
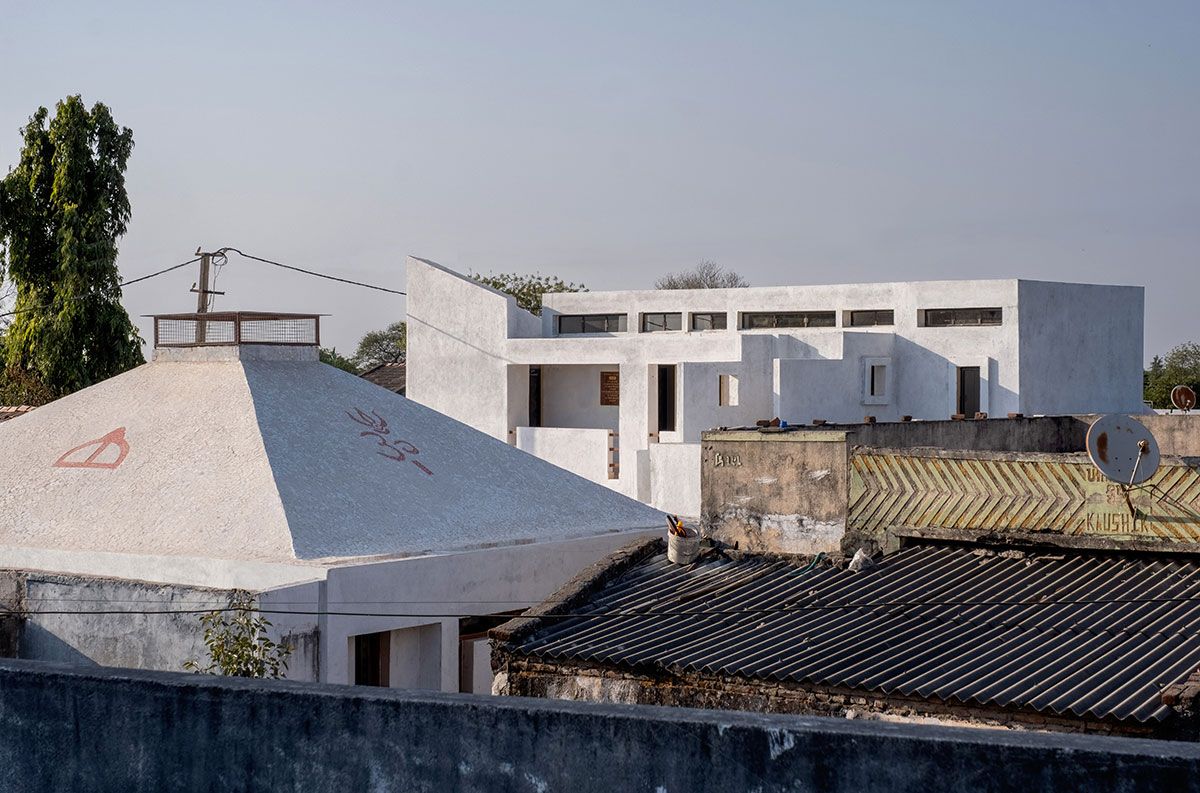
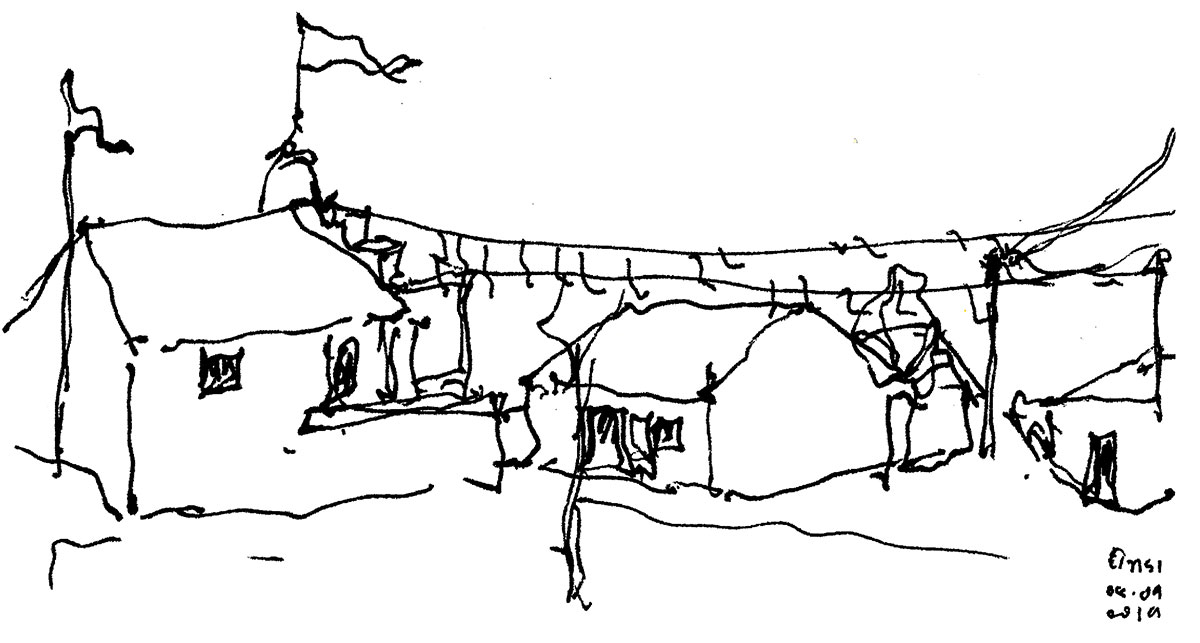
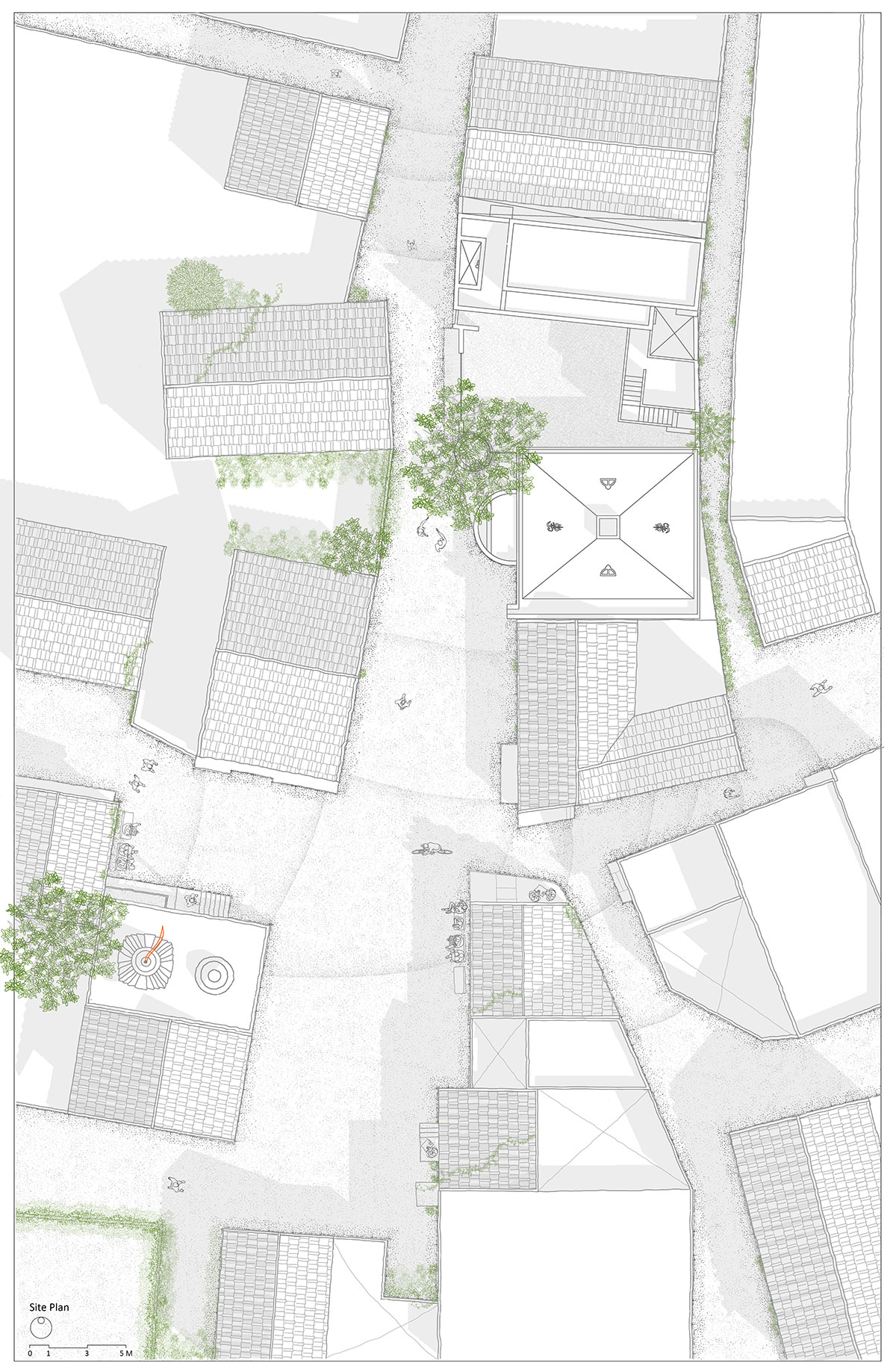
The village has a very striking built form with brick walls and Mangalore tiled rooftops. After a series of discussions with the donors, we developed a detailed brief and took an informed stand of building a contemporary design for the project. Not only did we want the building to speak for its time, and develop an identity amongst the locals but also provide the best possible services on a tight budget.
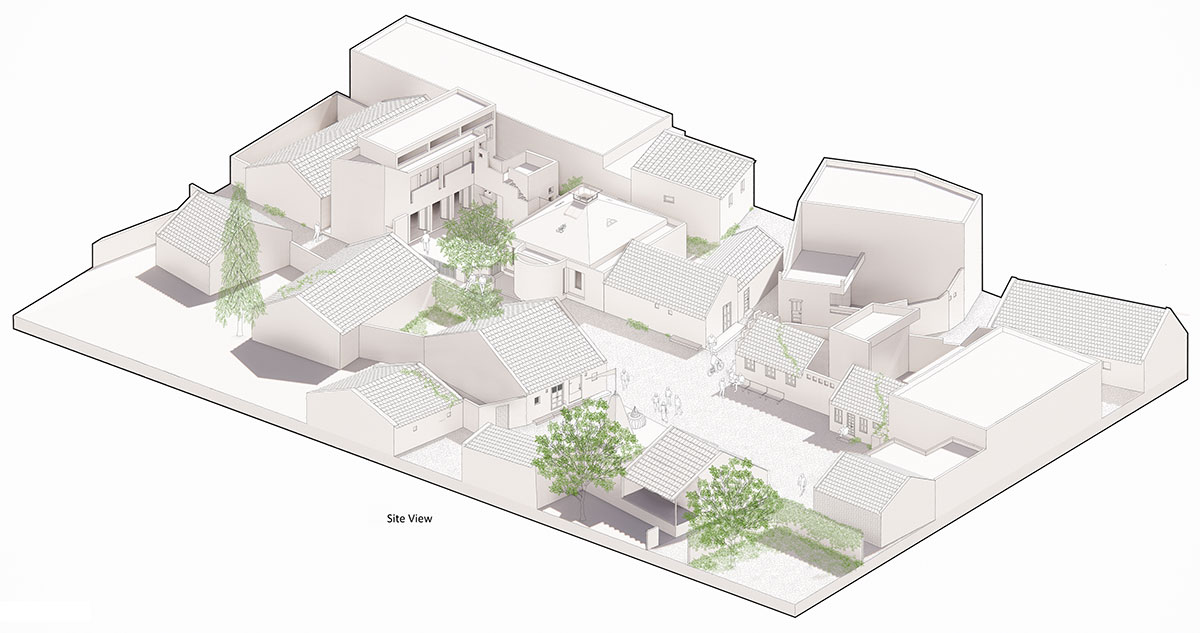
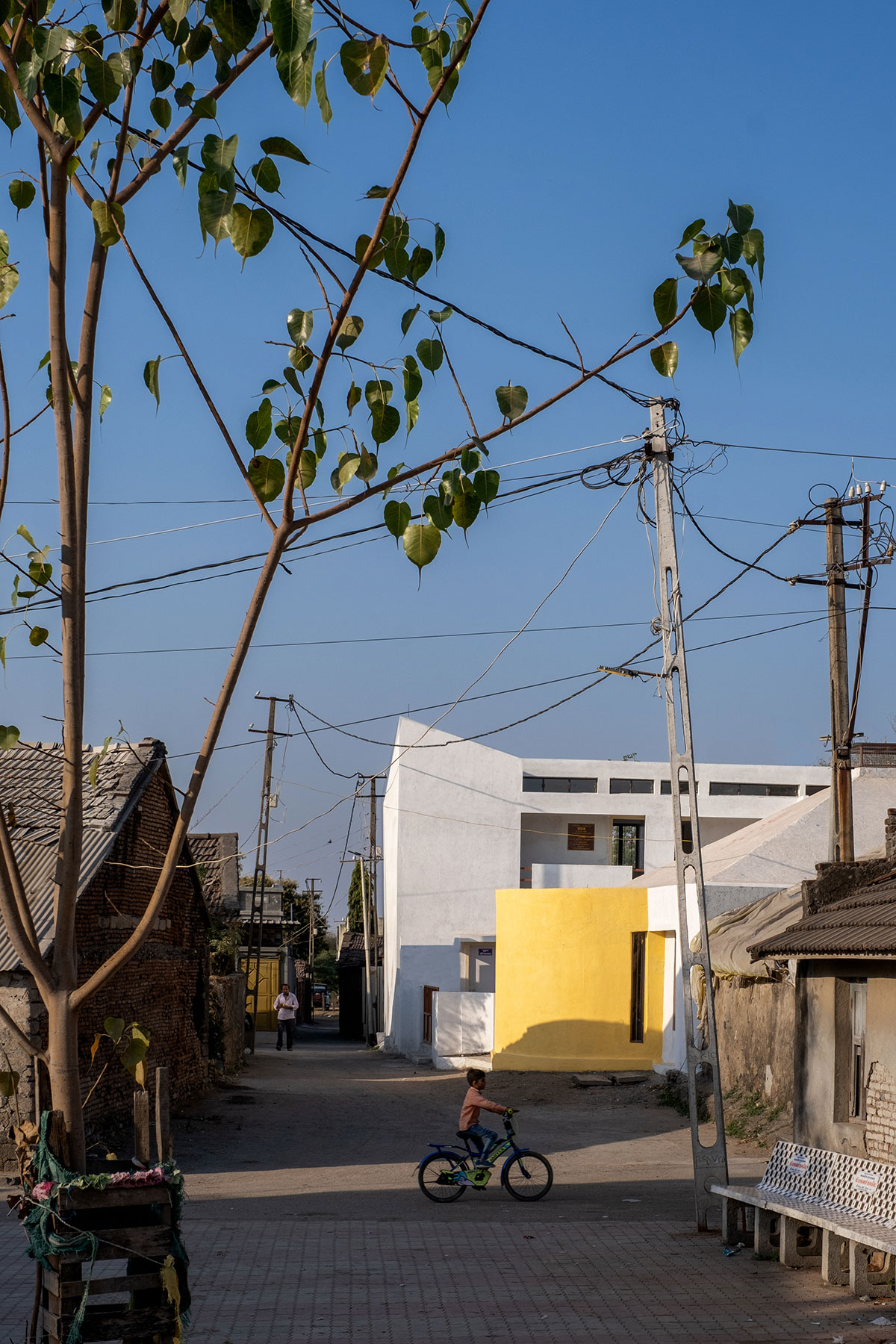
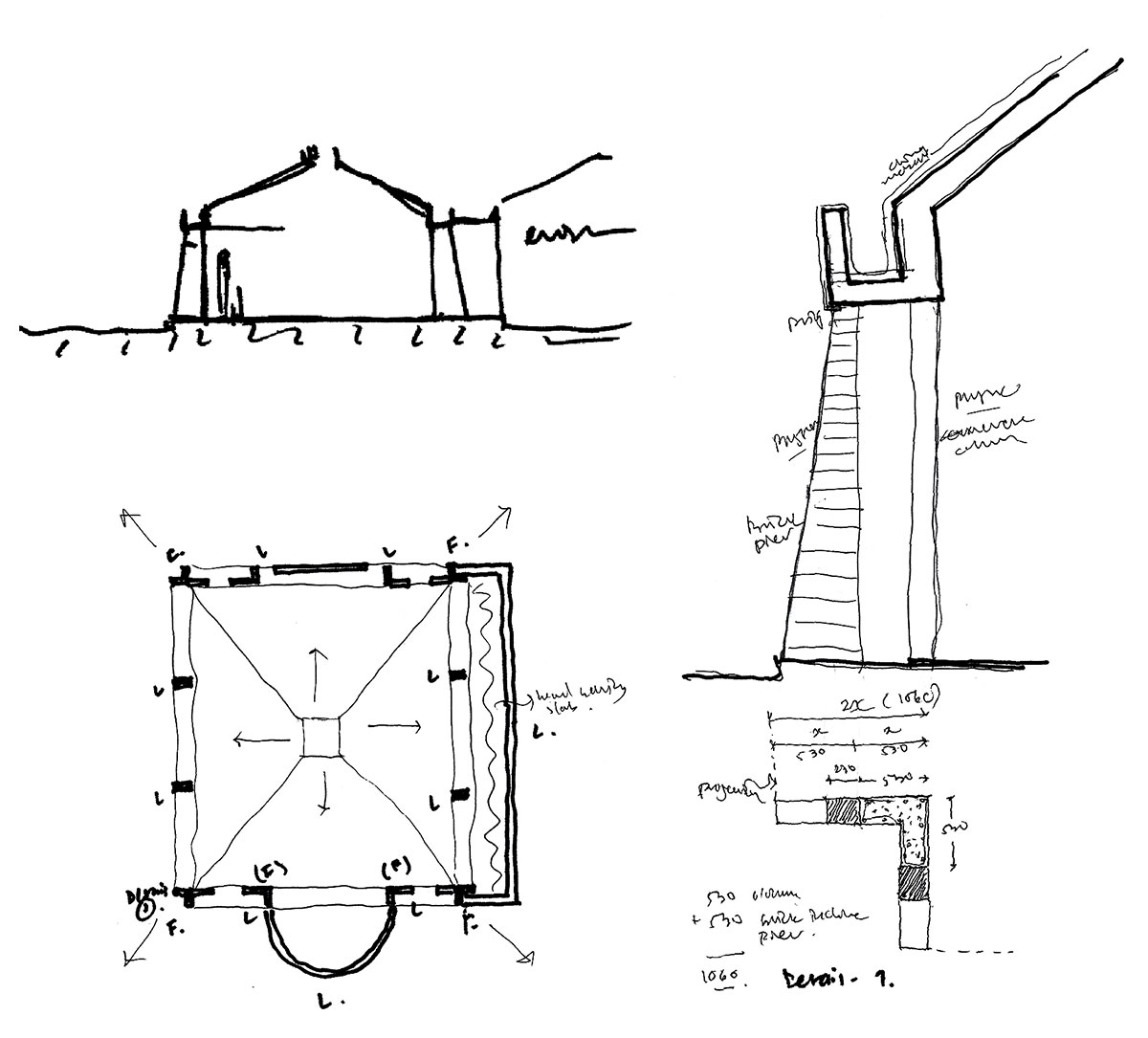
The site has a very strategic placement. It sits adjacent to the central square of the village. This space is locally referred to as ‘choro’. A ‘choro’ holds great value for the settlement in terms of culture, religion, or welfare. A temple in the center of this space holds everything together as a symbolic gesture.
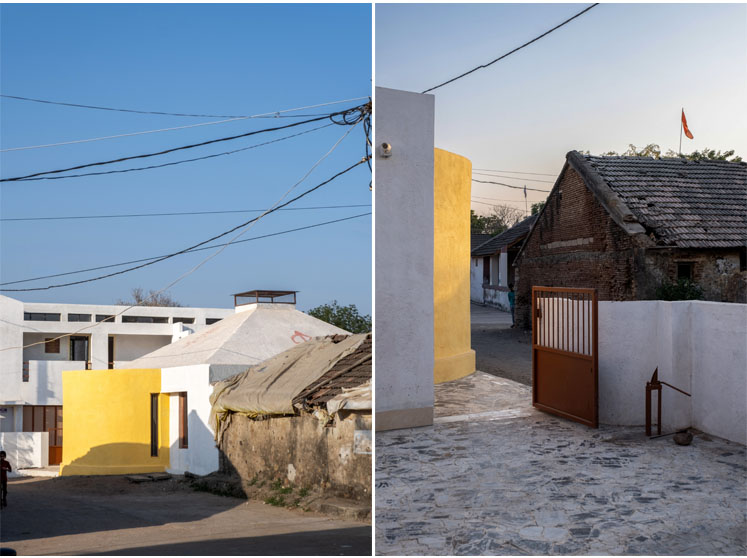
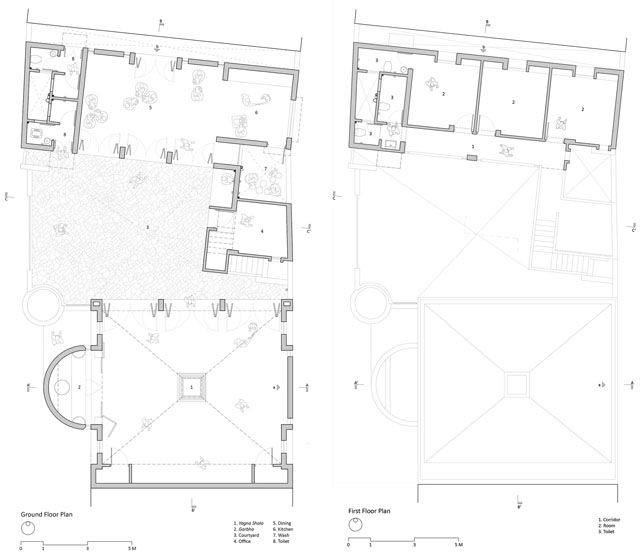
As a response, we saw these dynamic activities happening at the ‘choro’ as an extension of our brief. An unsaid interdependency existed between both functions. And through a series of architectural elements and open spaces, we attempted to highlight this. The central court is an open space enveloped by three masses – the ‘Yagyashala’ on the southern side, dining and living facilities on the northern side and an administrative and service block on the eastern side.
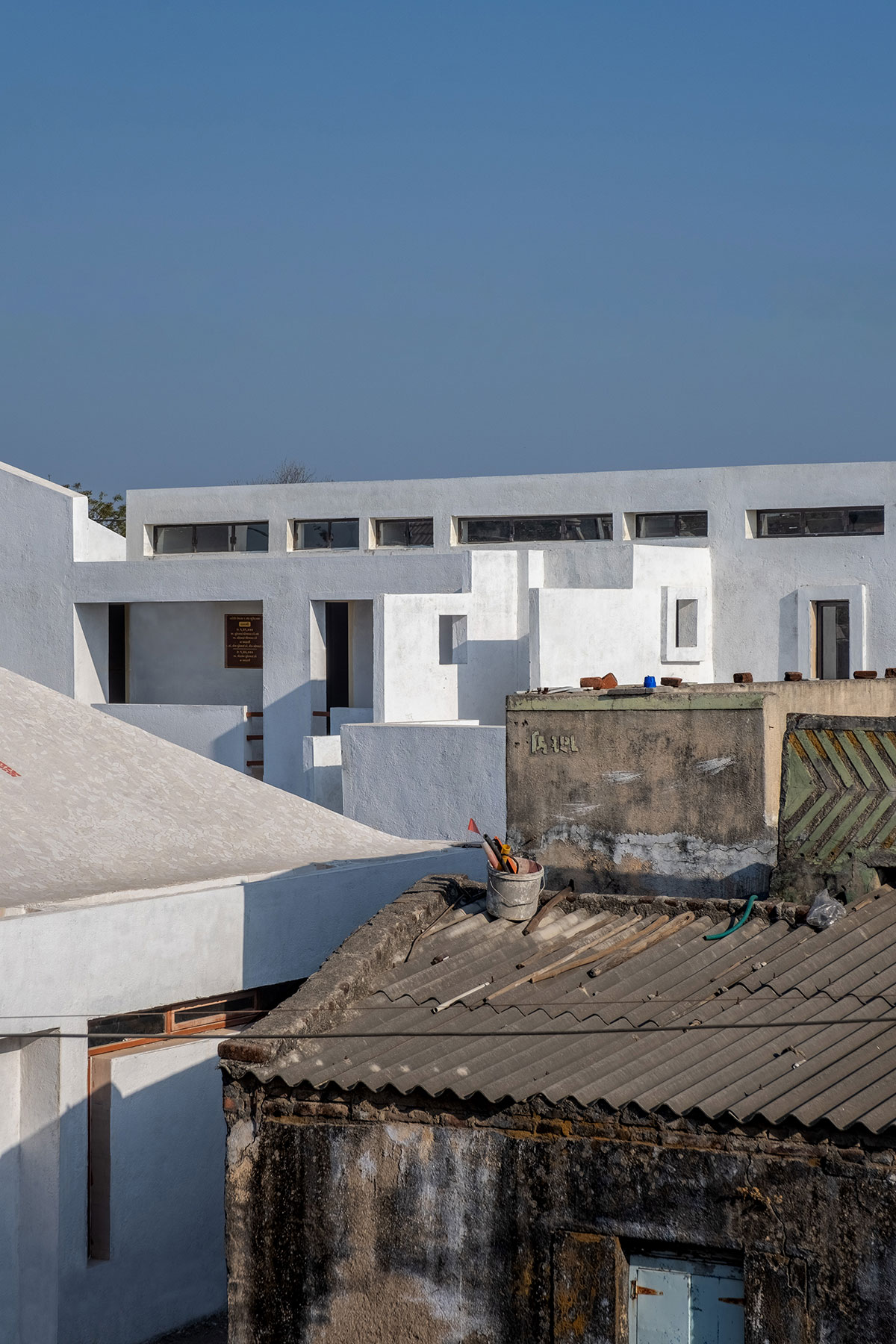
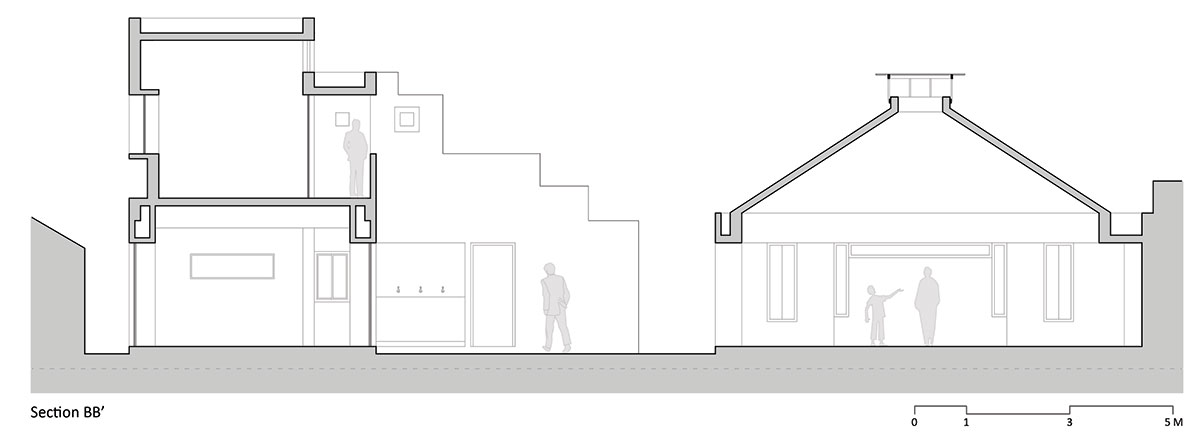

The most crucial aspect was the scale of the building which is weaved homogeneously with its context. The building needed to blend yet slightly contrast the context so we maintained a height similar to the ground plus two residential units nearby while bathing the building in white and painting the curved mass abutting the road in yellow.
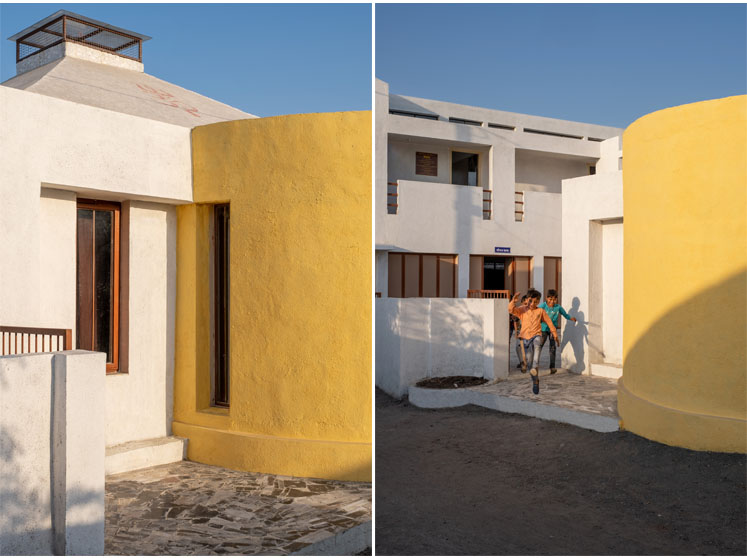
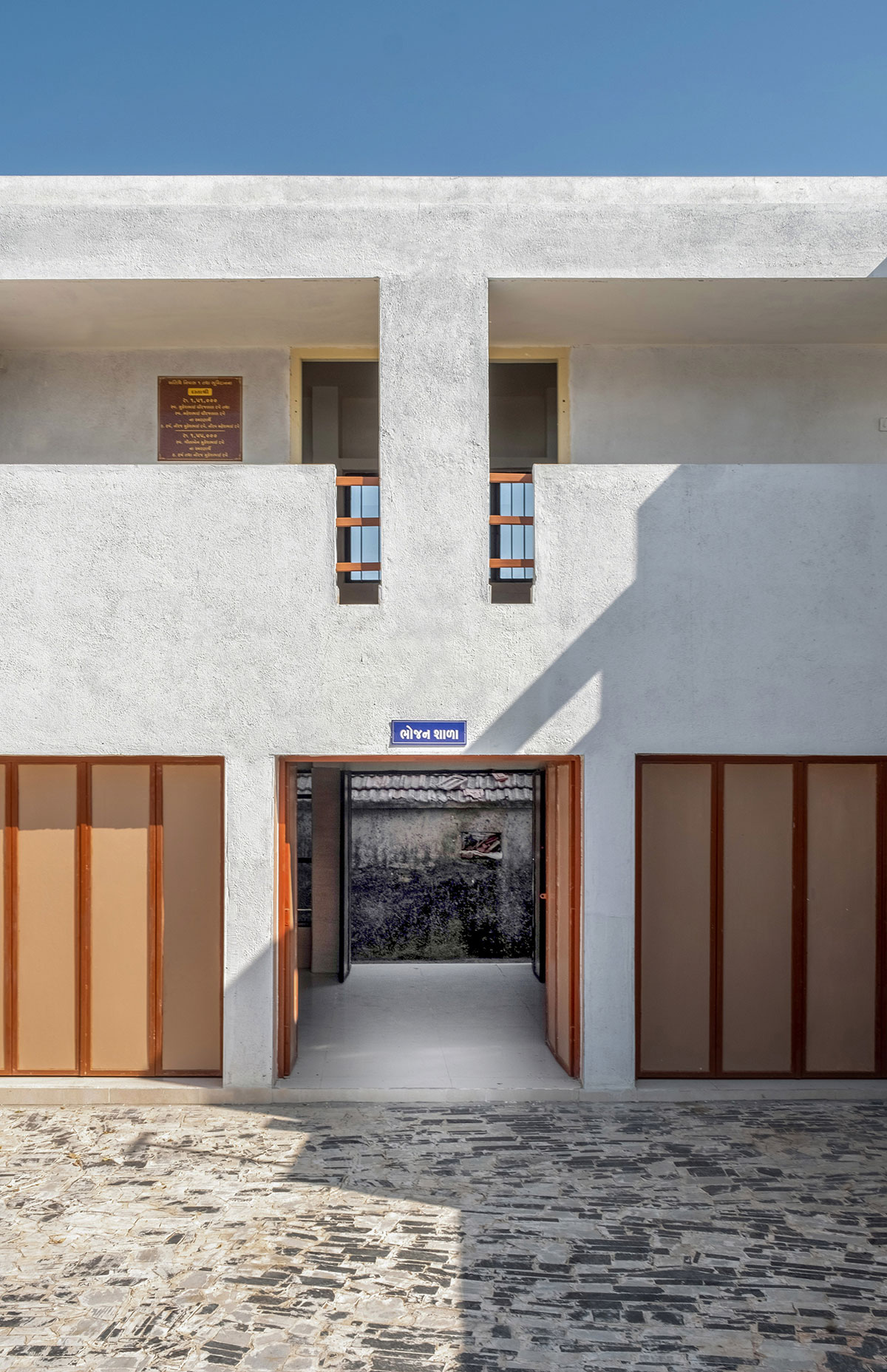
The curved mass is the ‘Garbha’, the place for the deities. The yellow highlights this space attracting attention while the slits on the sides flush the interiors with a dynamic play of light. The slits overlook the ‘choro’ and reinforce the connection of oneself with the deity and culture they belong to.
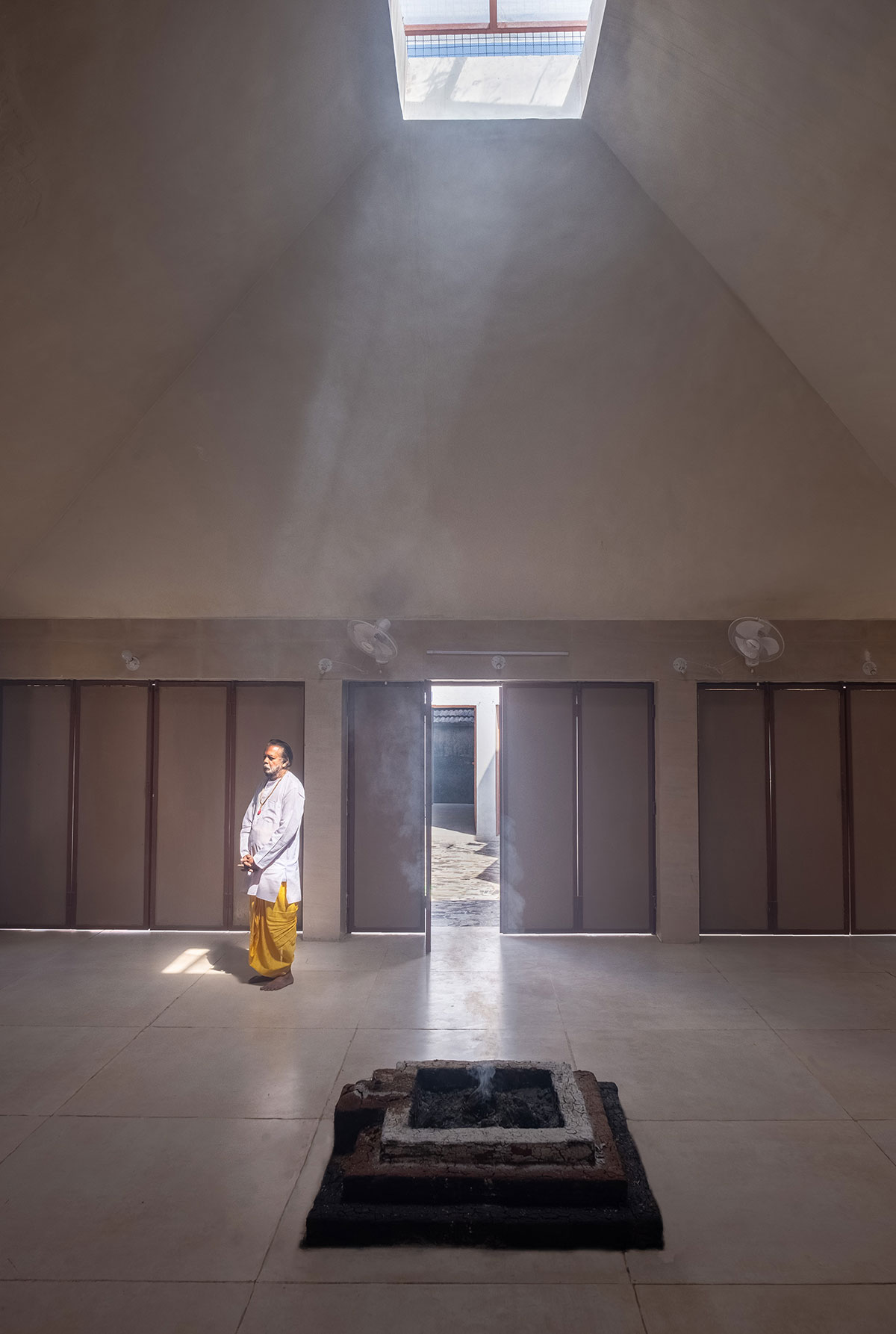
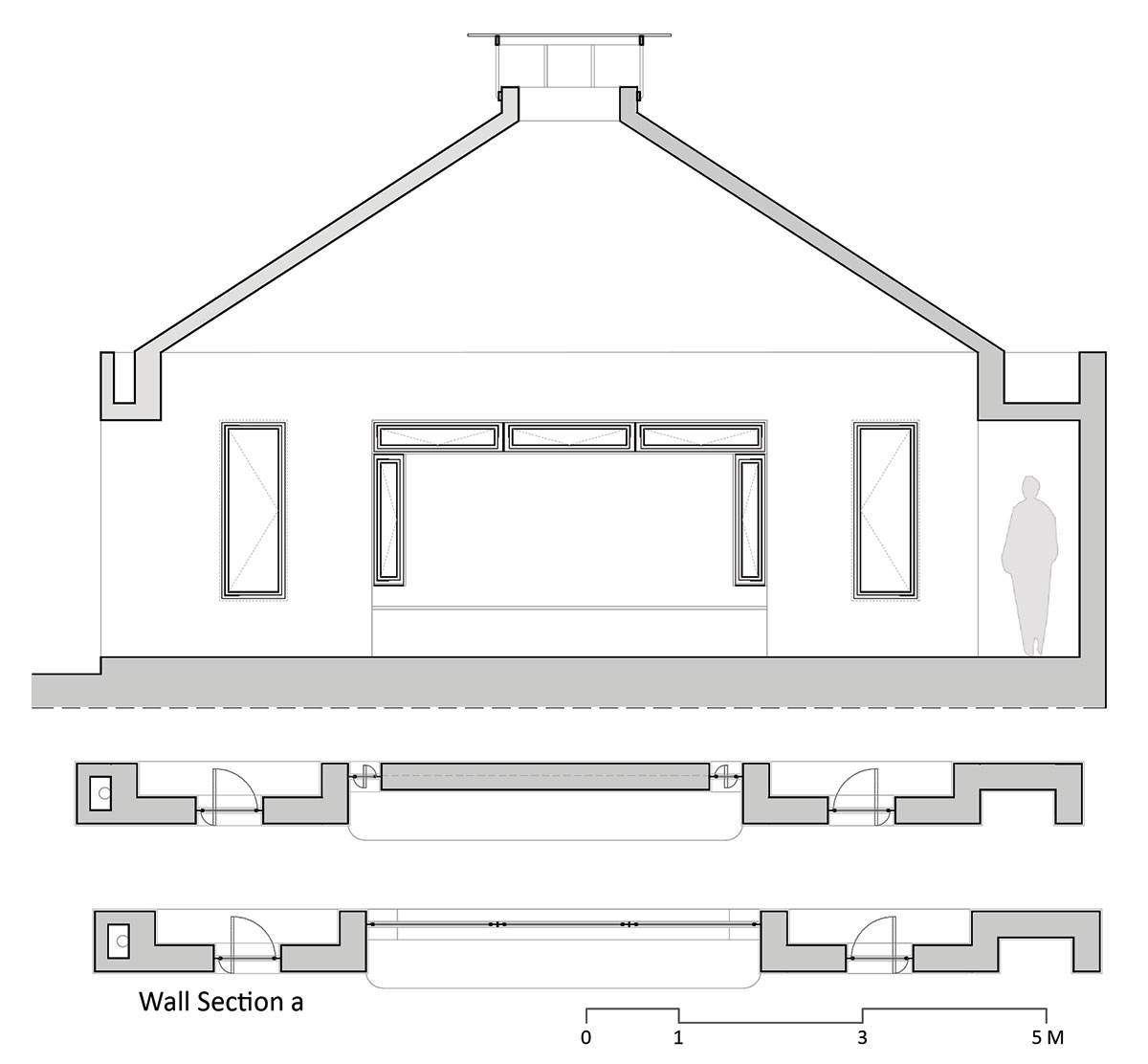
Every material laid in the making of the project finds its relevance strongly rooted in the design brief. With limited options available owing to the budget, we pushed our boundaries by repurposing the material wastage from nearby sites. The courtyard has marble waste flooring which gives a subtle contrast to the white-washed walls. While the earthy neighborhood tones allow this building to stand out in every weather and season.
