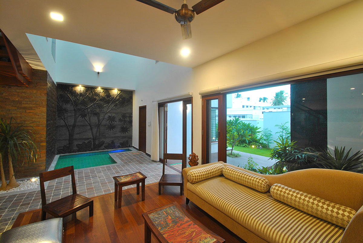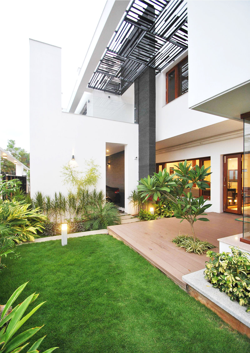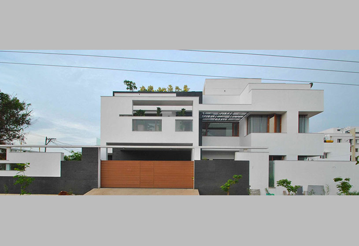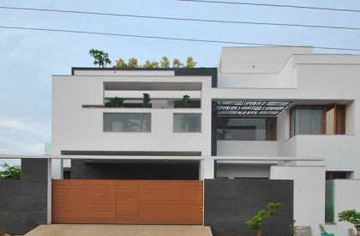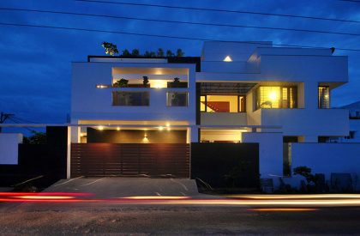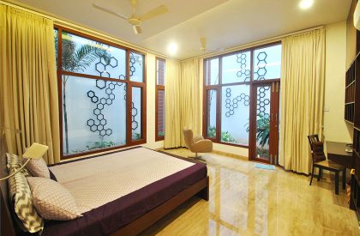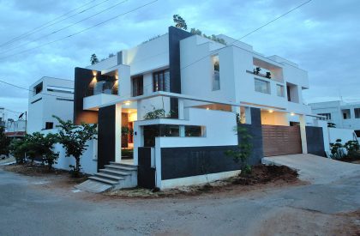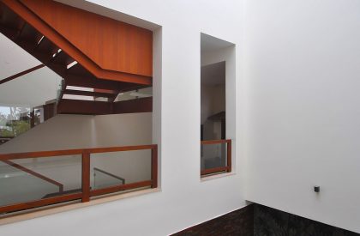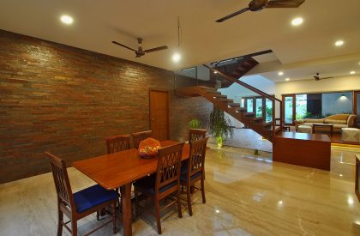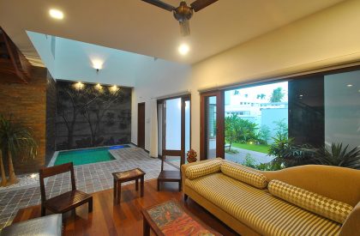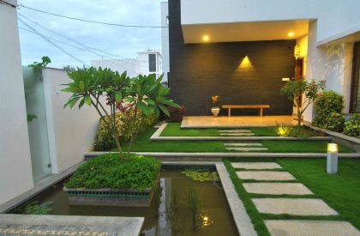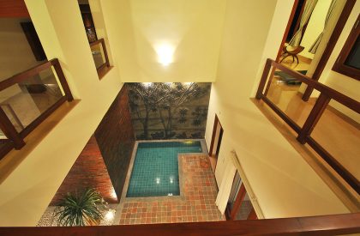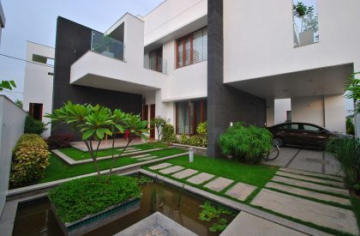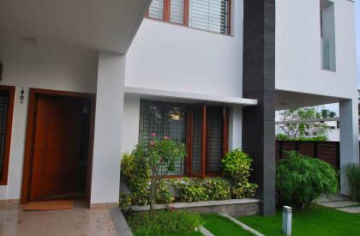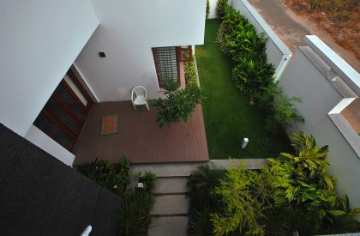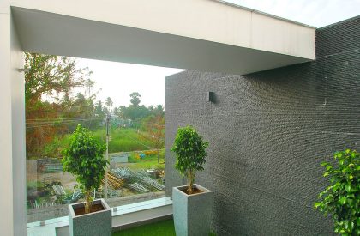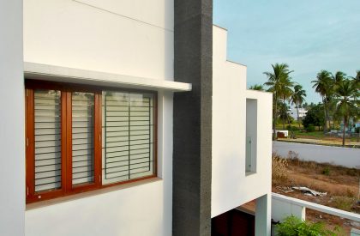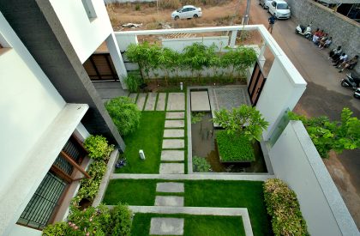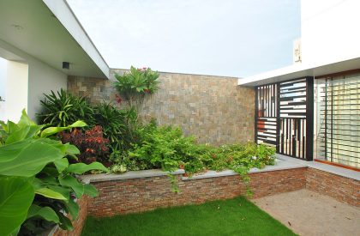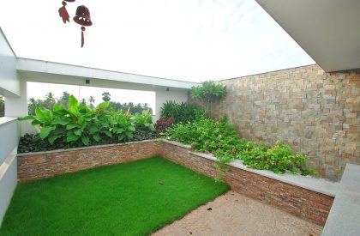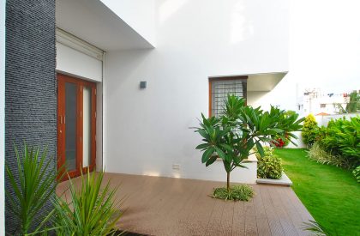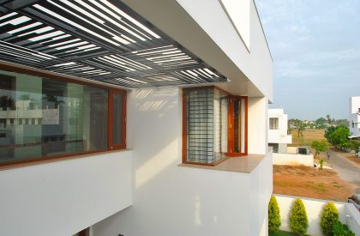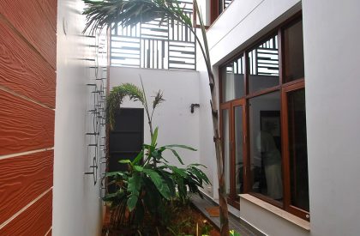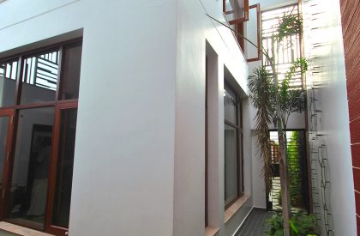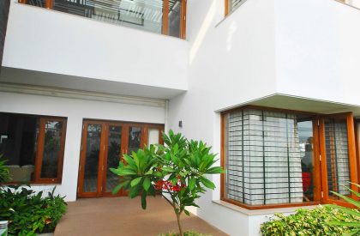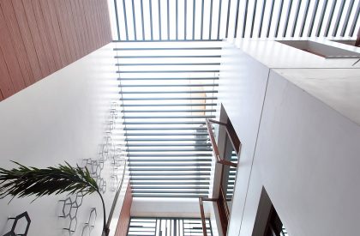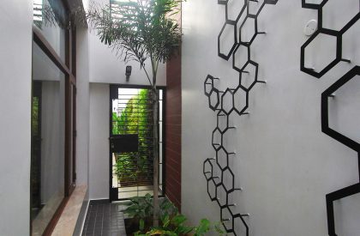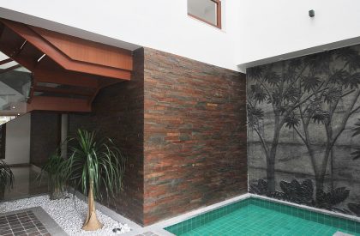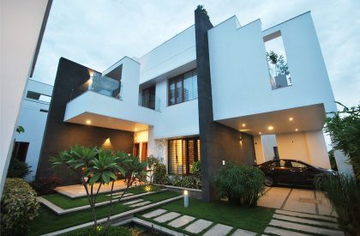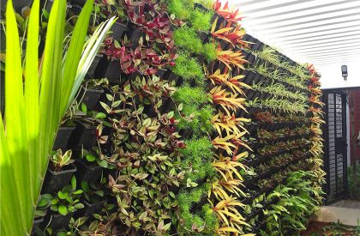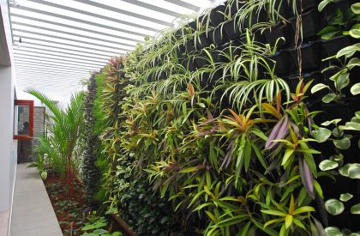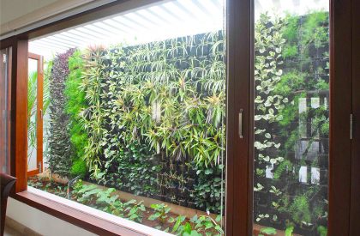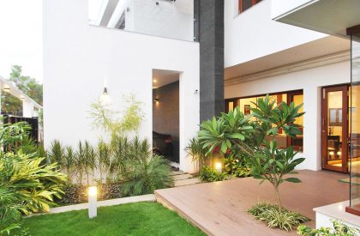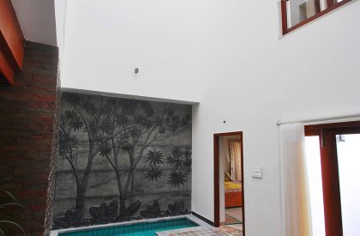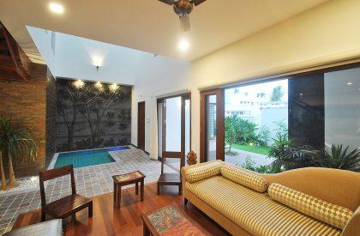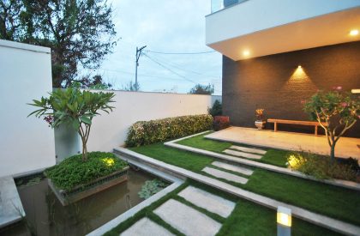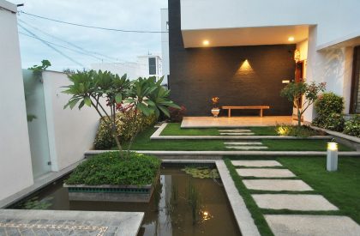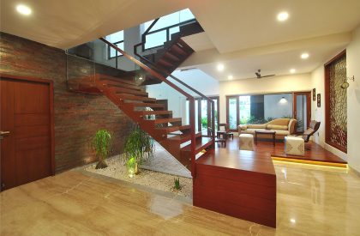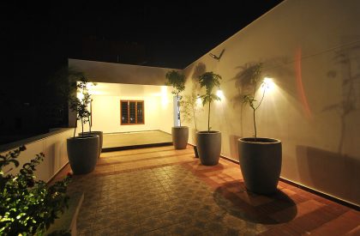Excerpt: Dr. PaneerSelvam Residence, designed by Murali Architects, is a complete relaxing space with greenery around that refreshes his mind when he is back from work. Spaces are defined, creating a clear distinguish between the private family area which is an open concept, and the semi-public formal living area. There are perforated openings on the sides of the glass covered courtyard which creates Air draft to keep the interiors cool.
Project Description
[Text as submitted by architect] This Greenery surrounded house sits in a 5500 sq.ft property in Erode, TamilNadu. The Client being a doctor, wanted his home to be a complete relaxing area with greenery around that refreshes his mind when he is back from work. They wanted a calm, refreshing home. They love to hang out at home than going out. “Home” becomes everything for them.They wanted a simple vastu based self-contained house.
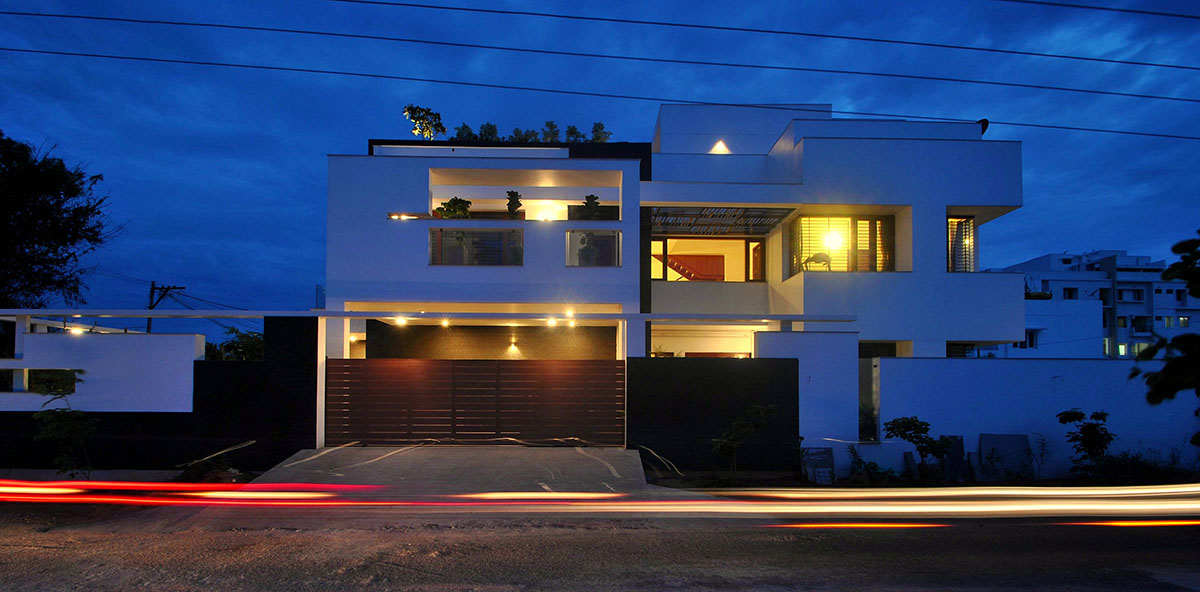
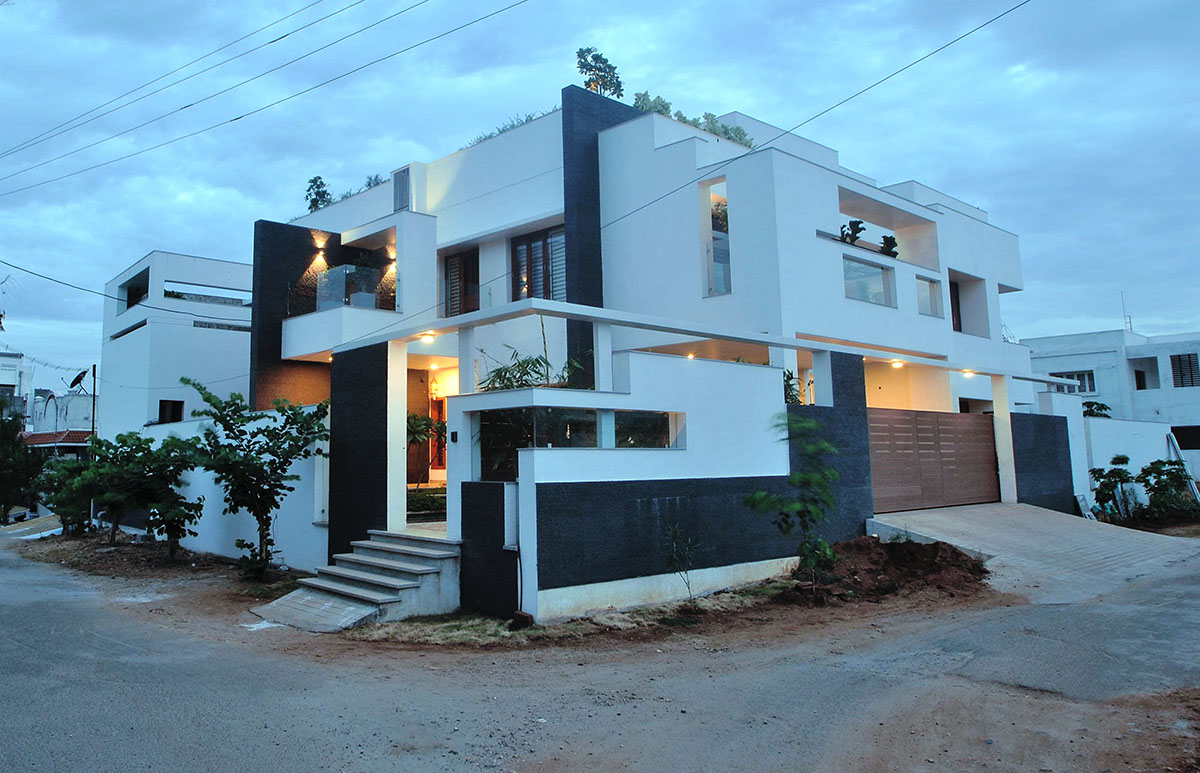
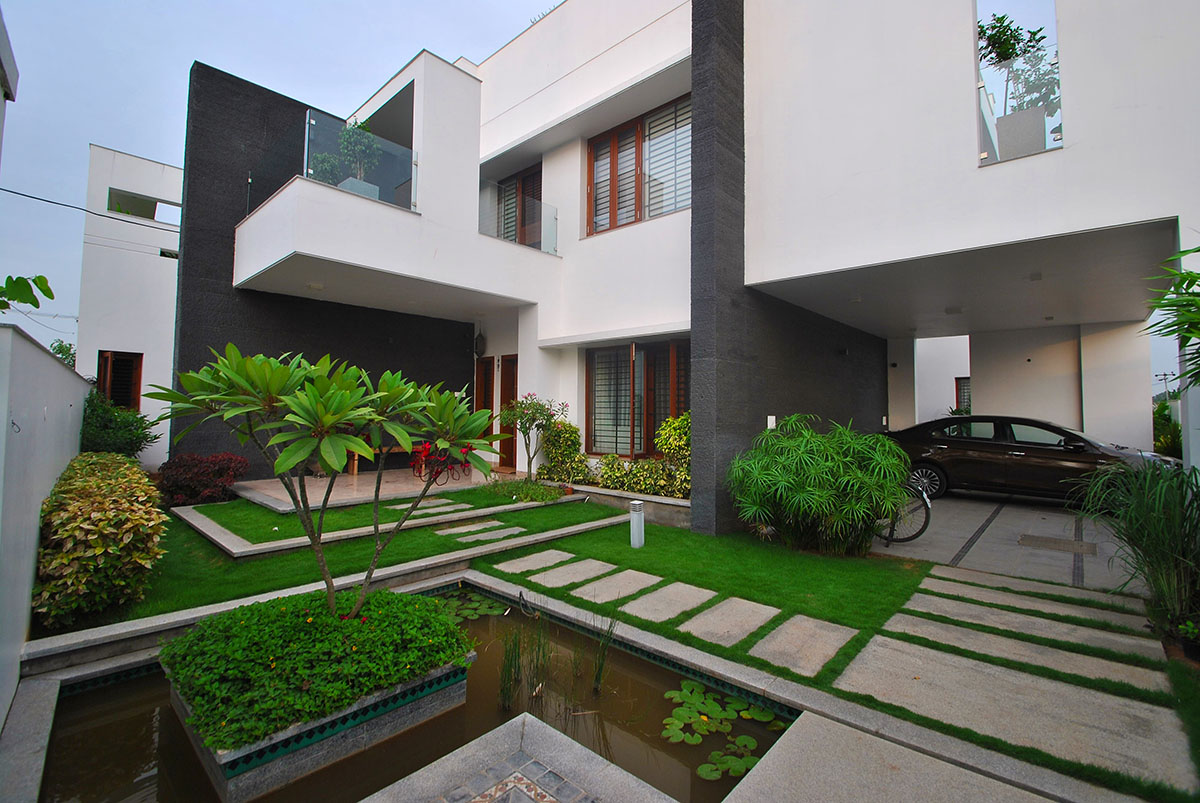
Son and daughter are also Medical students who wanted more unwinding spaces to relieve their work and study pressures which resulted in courtyards connecting every bedroom at different levels and terrace garden at roof level.
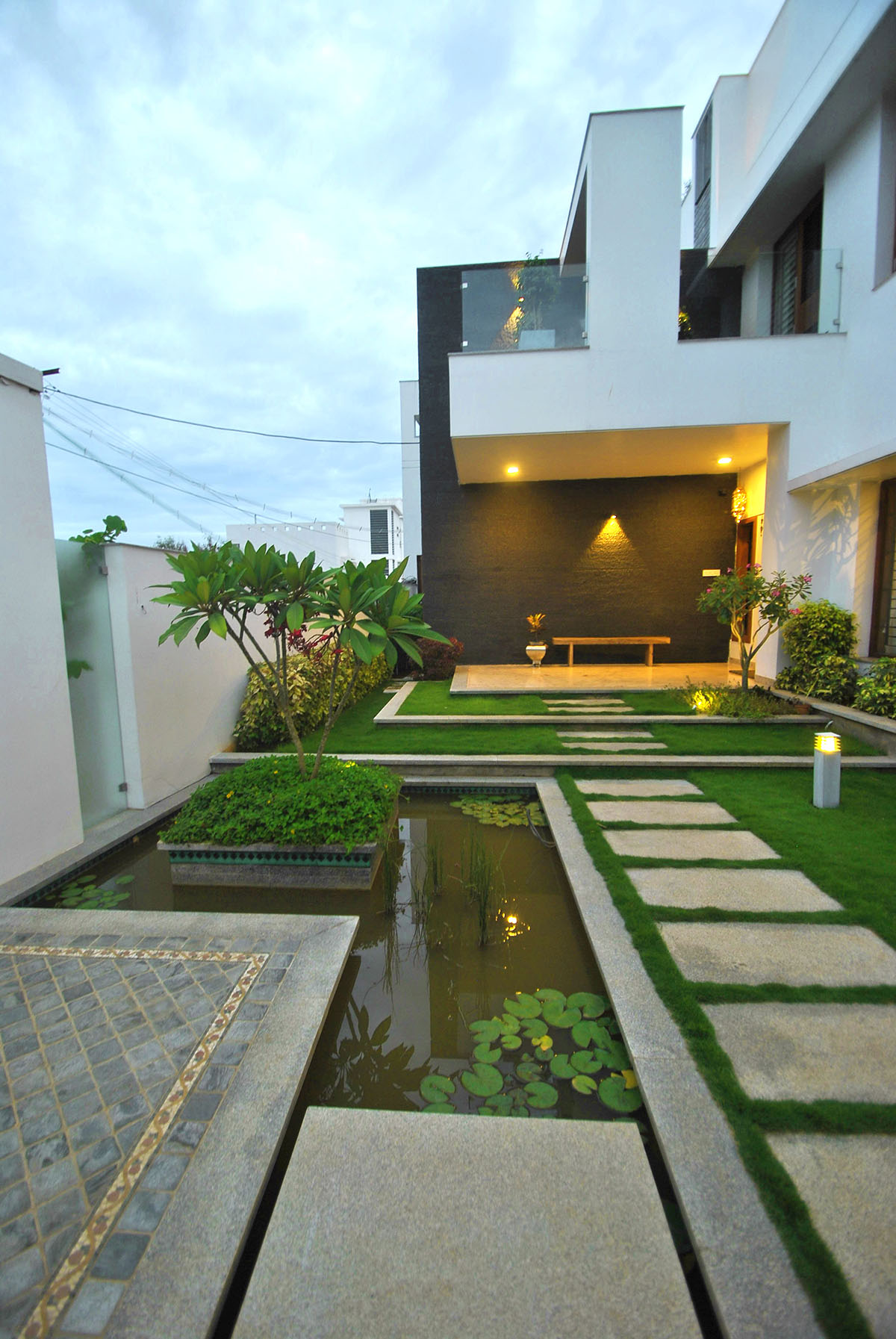
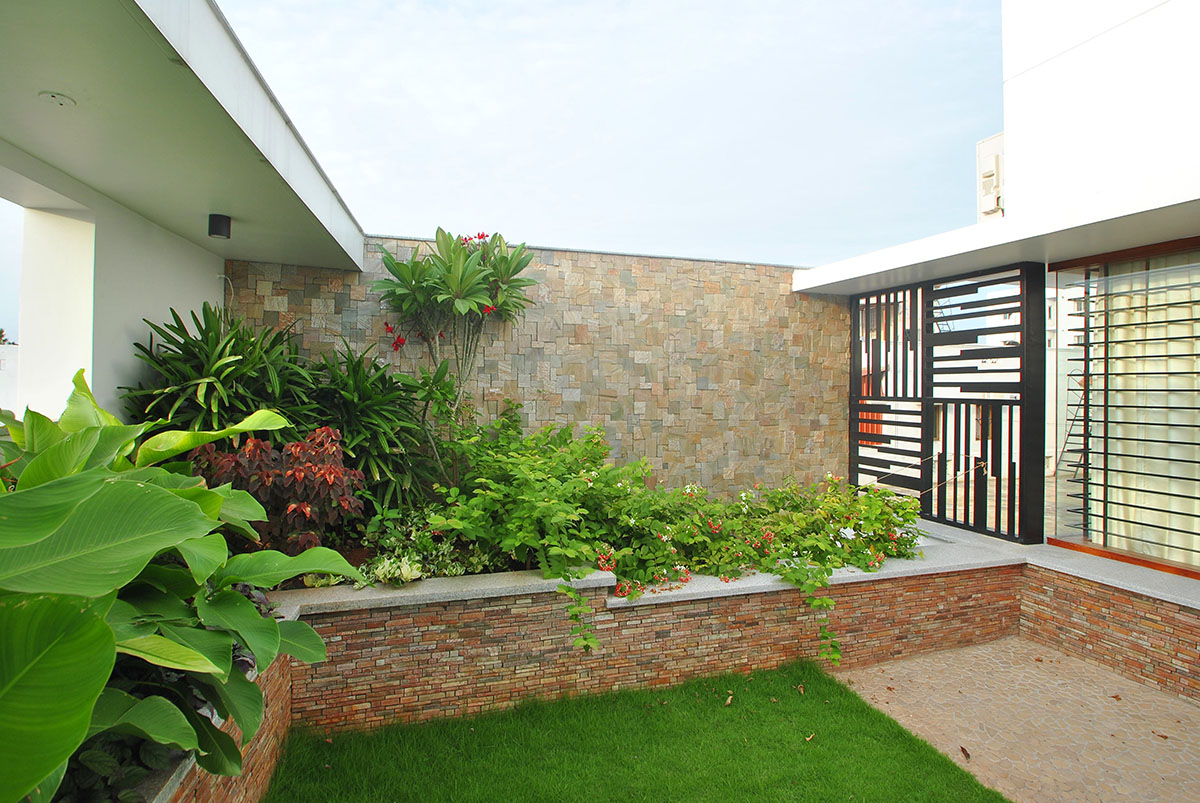
The pedestrian entry and car entry are segregated. The visitors go through lily pond and green lawn to reach the main entrance. Spaces are defined creating a clear distinguish between the private family area which is in an open concept and the semi – public formal living area. The family area treats your eyes with lush green garden, Bright central courtyard, calming water body below it, some wall murals and a more open and spacious surrounding.

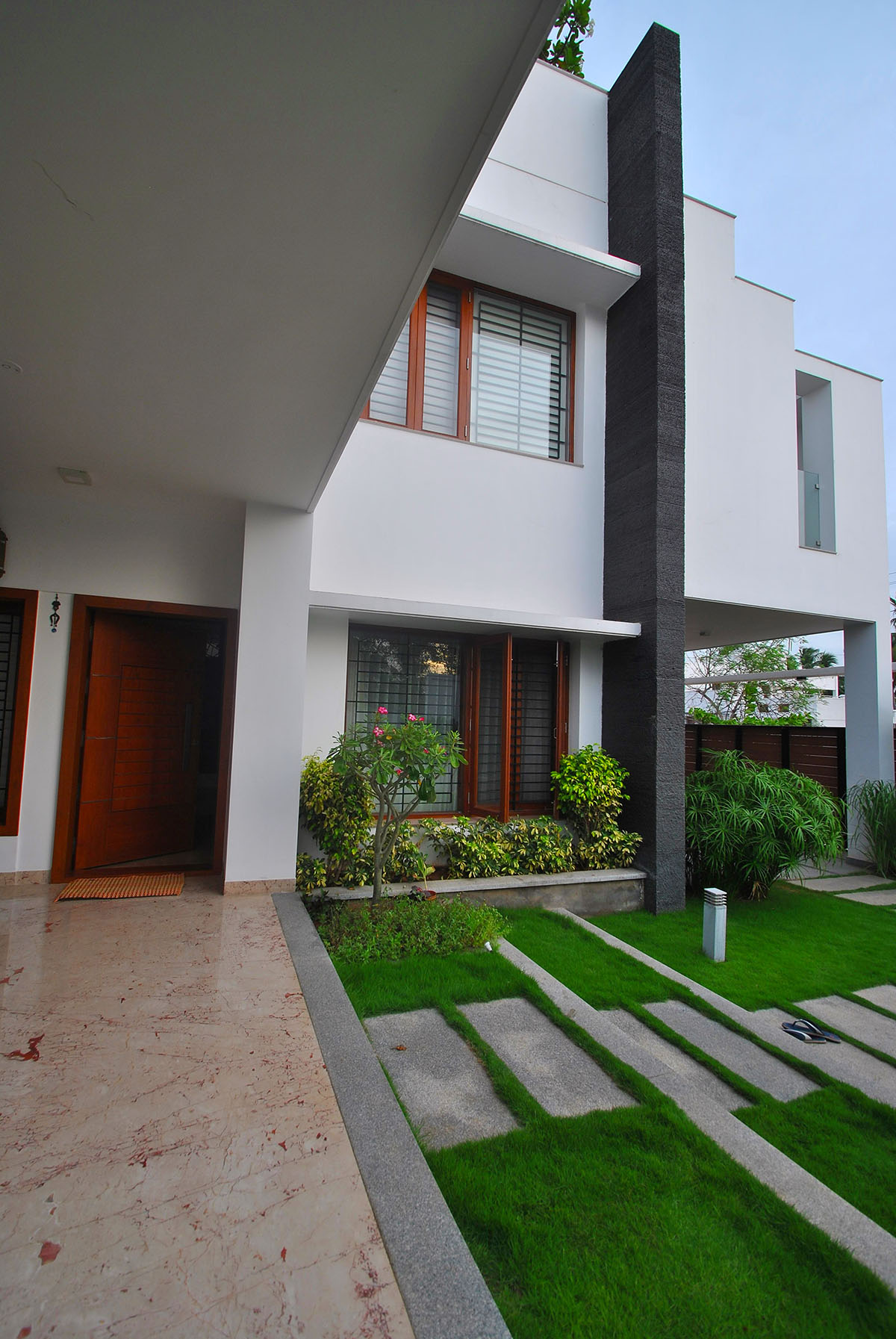
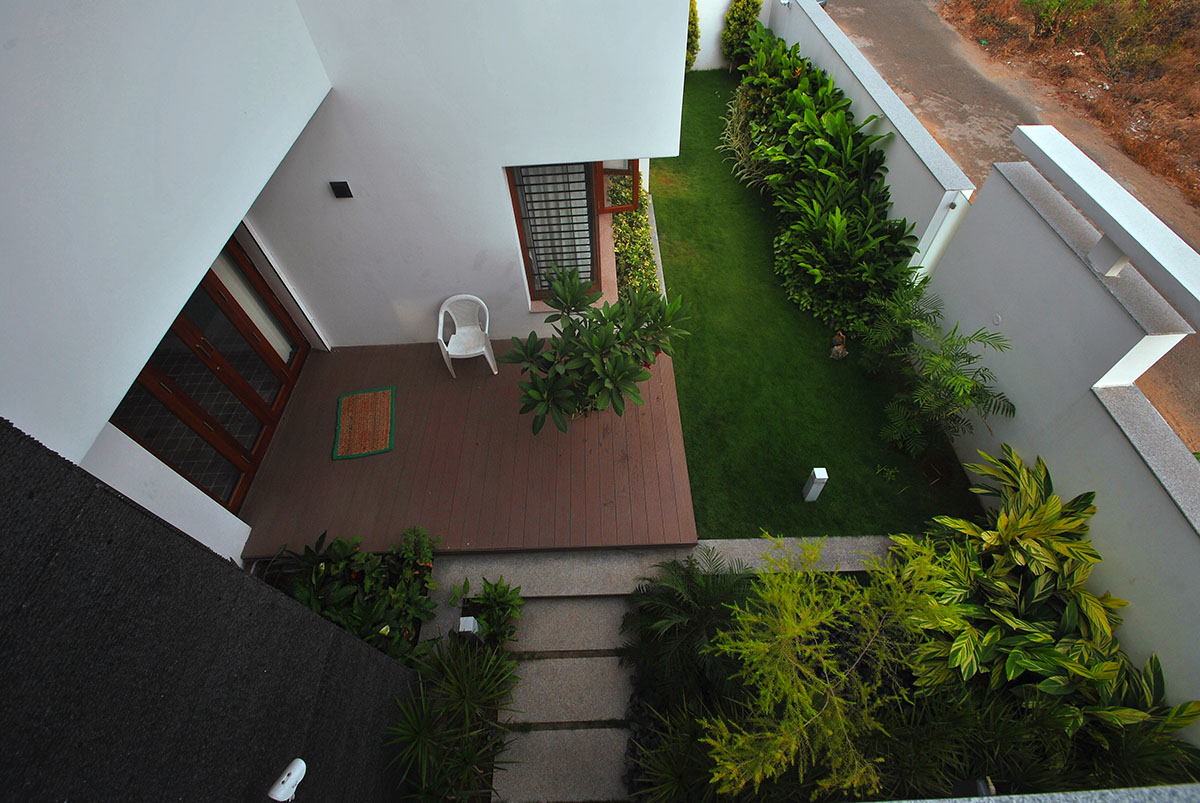
This casual family space floats little high on a wooden floor, which gives a subtle sense of space defining the family living. The wooden/metal staircase ties the informal family space to upper level living & bedroom areas. The central courtyard provides a clear visual connectivity of various spaces of the house. There are perforated openings on the sides of the glass covered courtyard which creates Air draft to keep the interiors cool.
