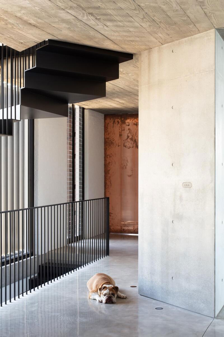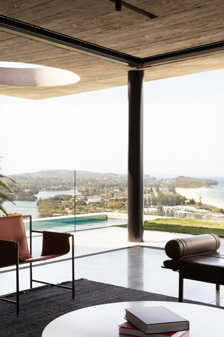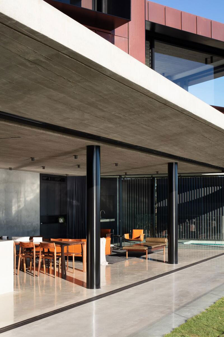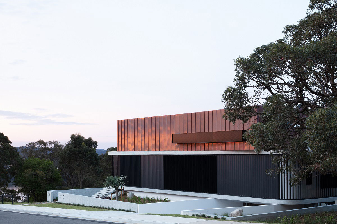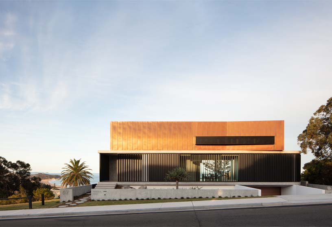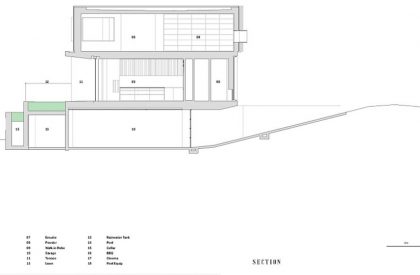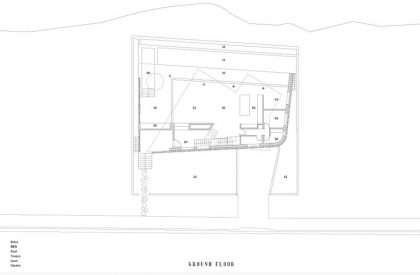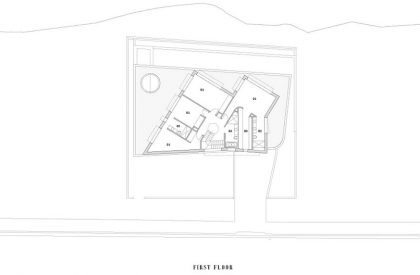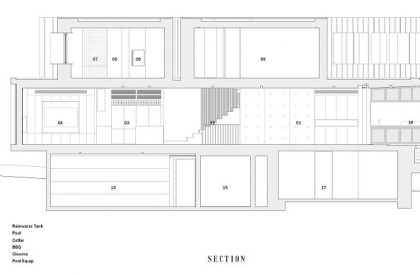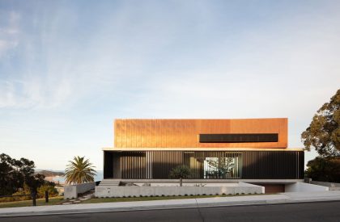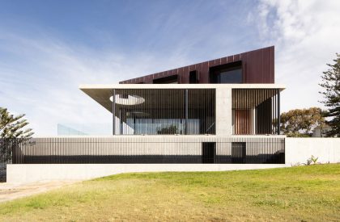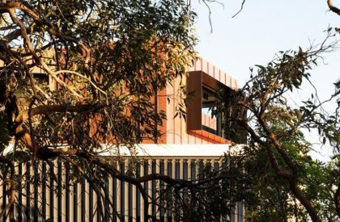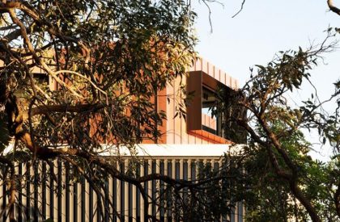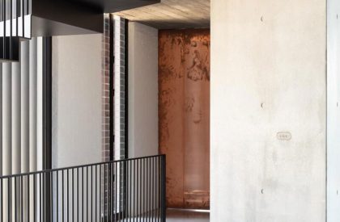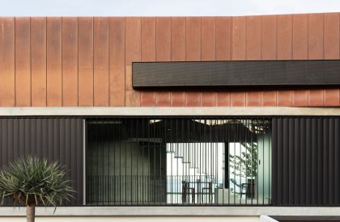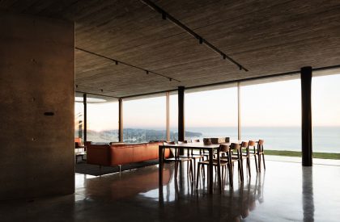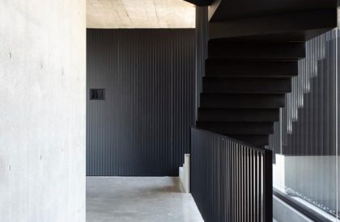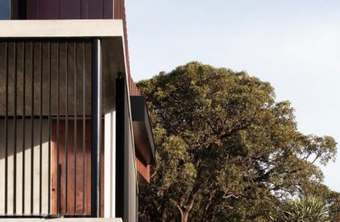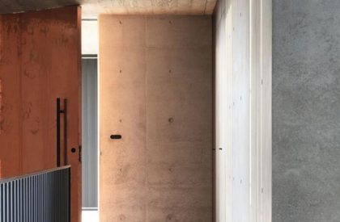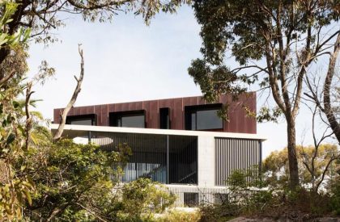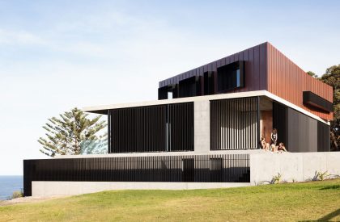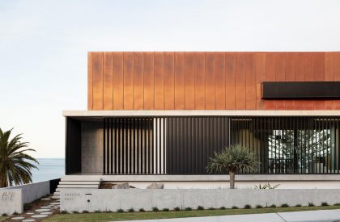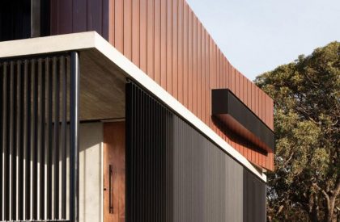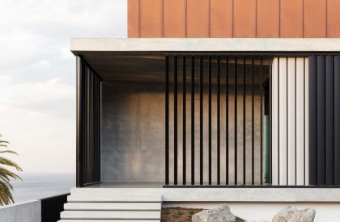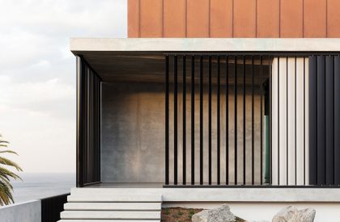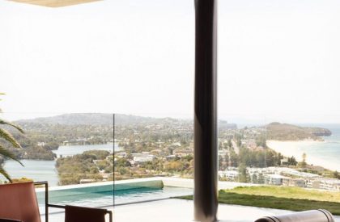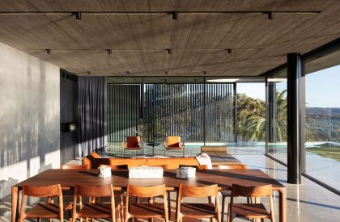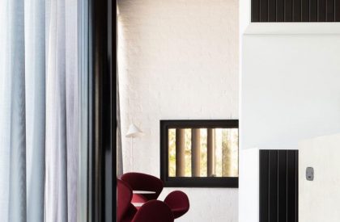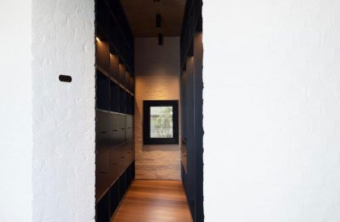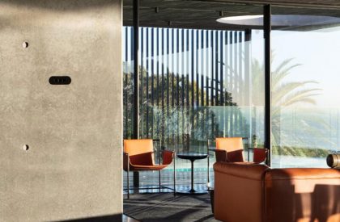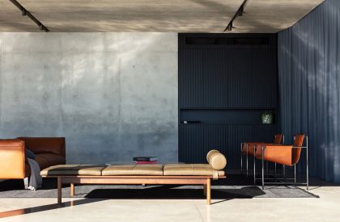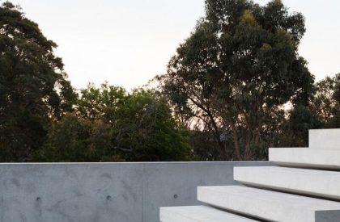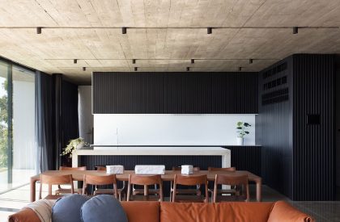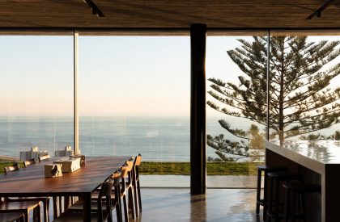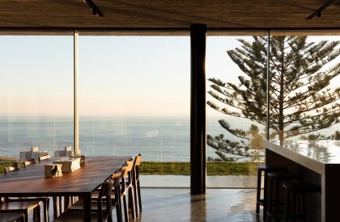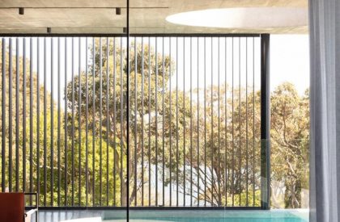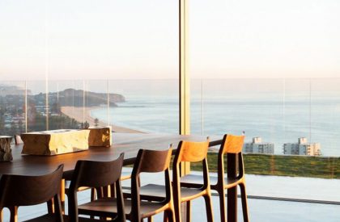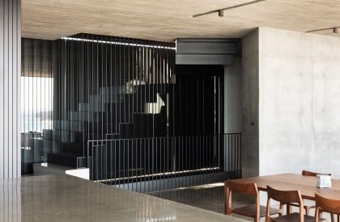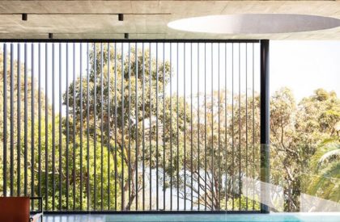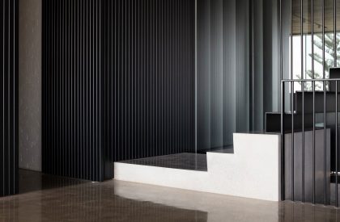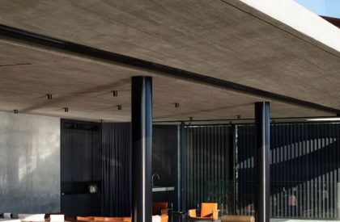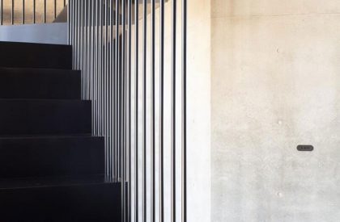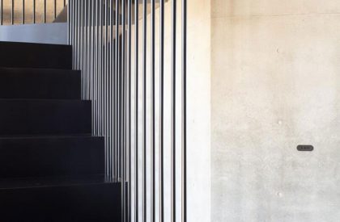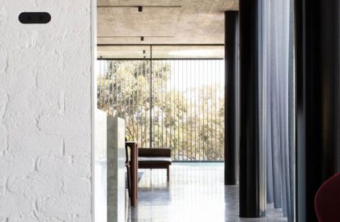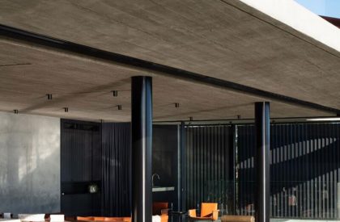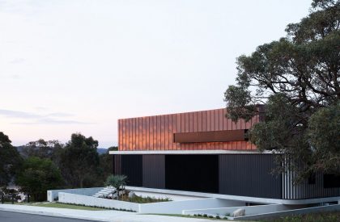Project Description
[Text as submitted by the Architect] Perched high on a prominent escarpment in the highest level of bushfire attack; Flame Zone, Eagle’s Nest aspires to balance and curate the experience of outlook and expansiveness of site, with privacy and seclusion. The restrained material palette heightens this experience of site, landscape and built form along with the changing dynamic of light and shade.
Influenced by contemporary Brazilian Modernism, the ground floor’s “public program” (living, dining, kitchen) is enclosed by large glass sliding doors to the north and east, enabling uninhibited 135-degree views of the Pacific Ocean, Pittwater, Narrabeen lake and Bilgola Plateau. Retracting the doors provides the coveted internal / external living that Sydney’s climate enjoys year-round.
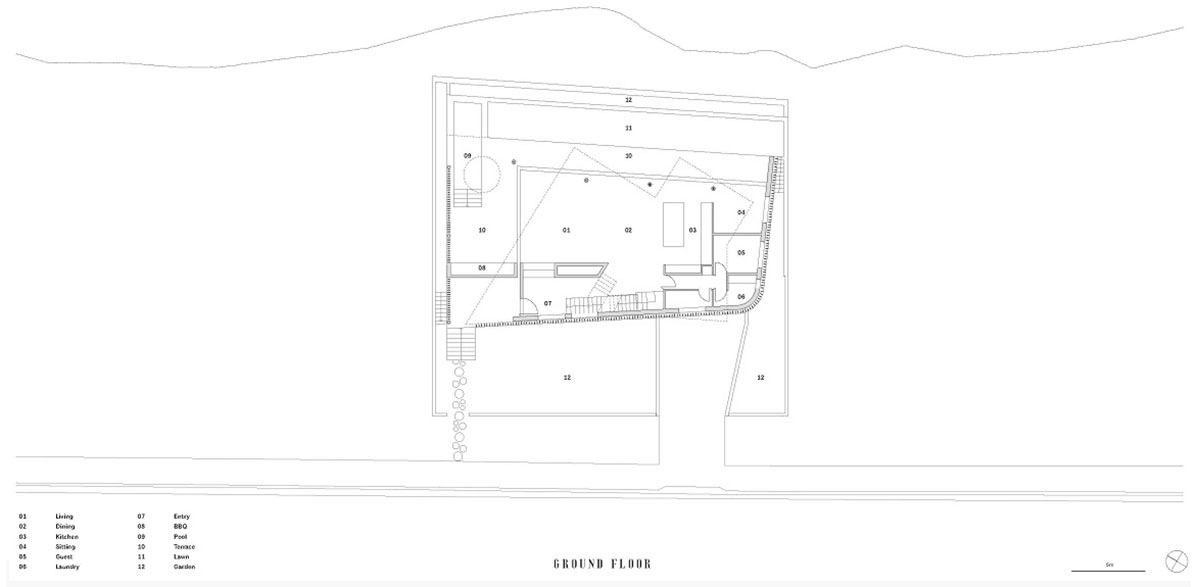


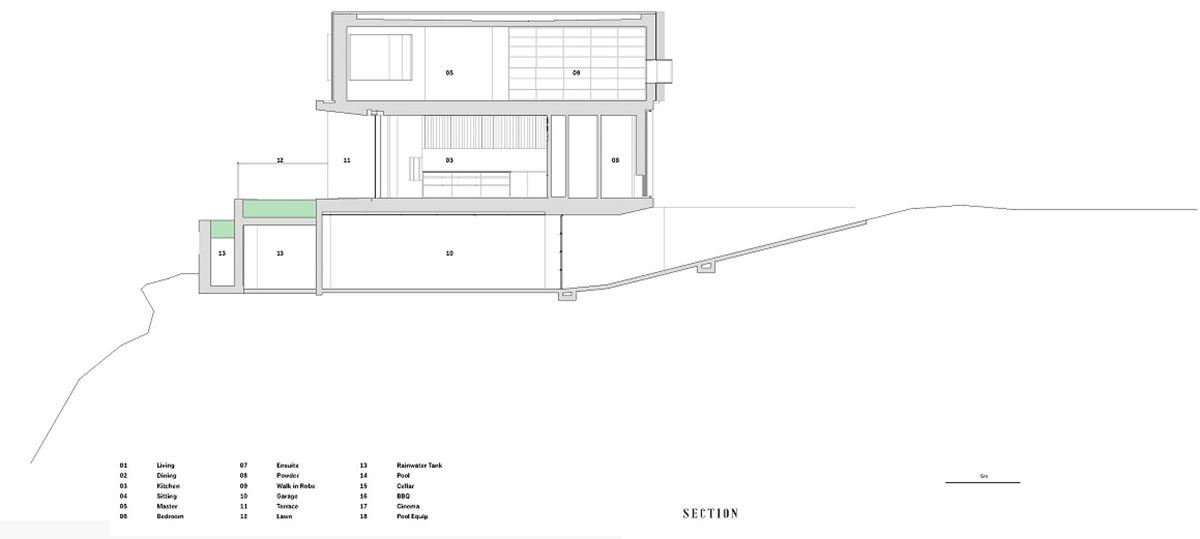
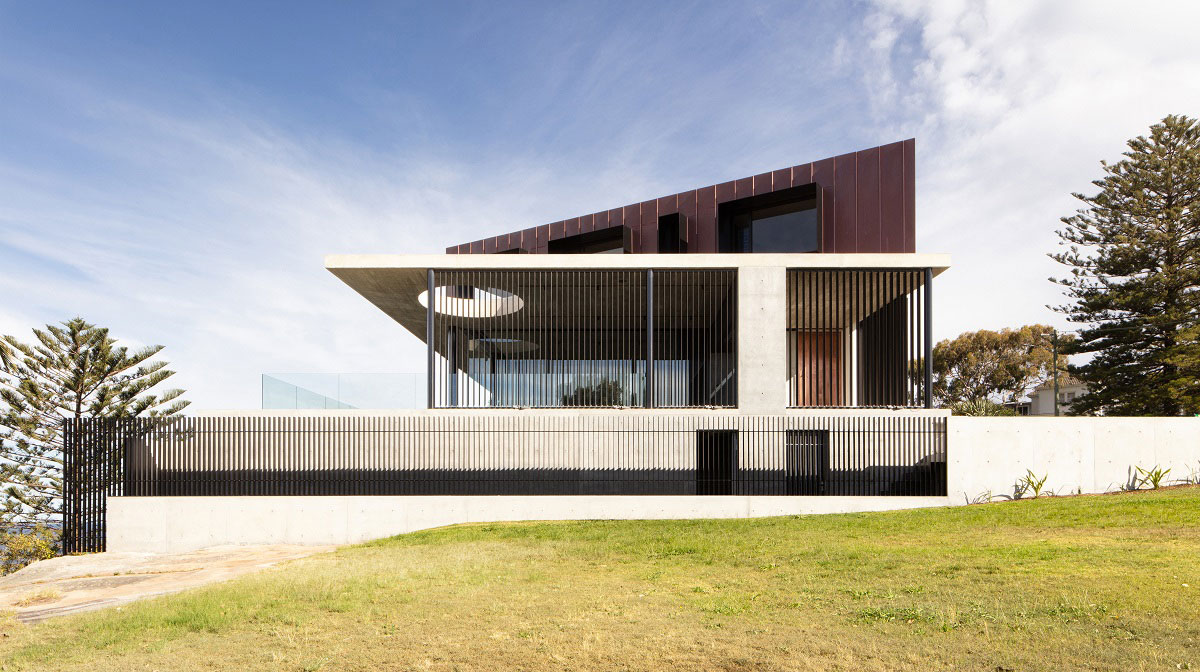
In contrast to the ground floor’s open and expansive view, the first floor (housing the private program of bedrooms) seeks to frame select views from each space in a more intimate approach, subconsciously inviting one to look further into the view, akin to a painting of a landscape.
Capturing views whilst maintaining privacy was of paramount importance for a site flanked with pubic land and fronted with both a busy pedestrian walkway and vehicular thoroughfare. The solution came in the form of an operable louvre skin that allows the occupants to mediate privacy and solar access along three facades. The appearance of the building transforms both internally and externally depending on the openness of the louvres, engaging both occupant and passer by alike.
Working closely in design development with the owner, builder, bushfire consultant and structural engineer informed the design and ensured that all bushfire systems were integrated and concealed, rather than an after-thought and visible. Utilising proprietary bushfire products and detailing around their requirements allowed for a seamless resolution that was also cost effective.
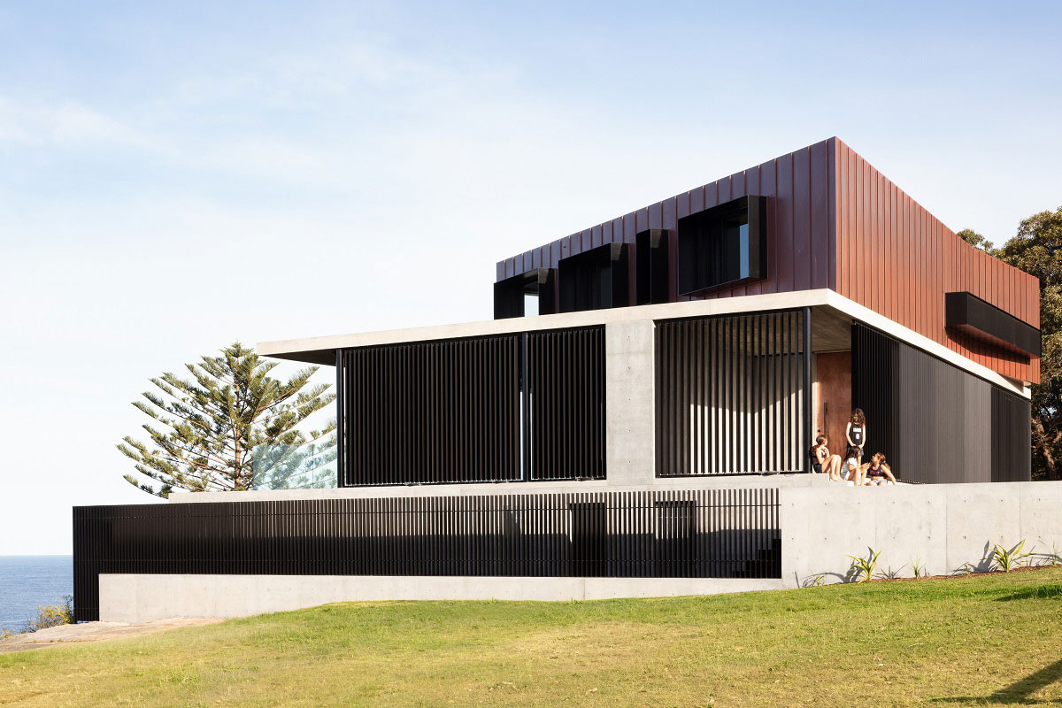
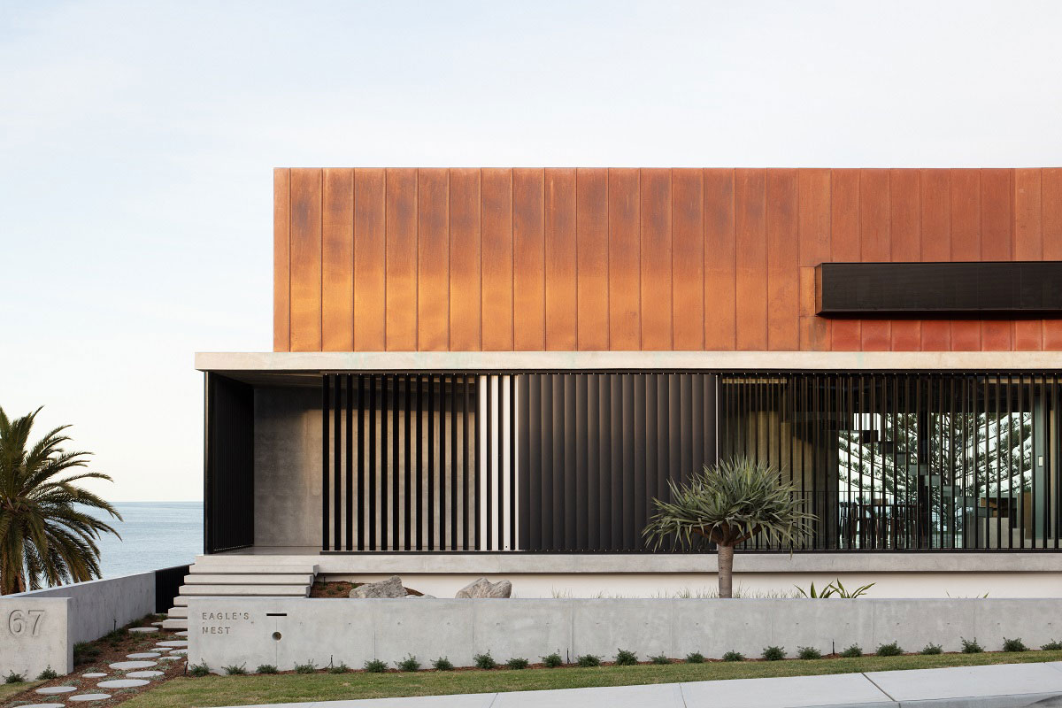
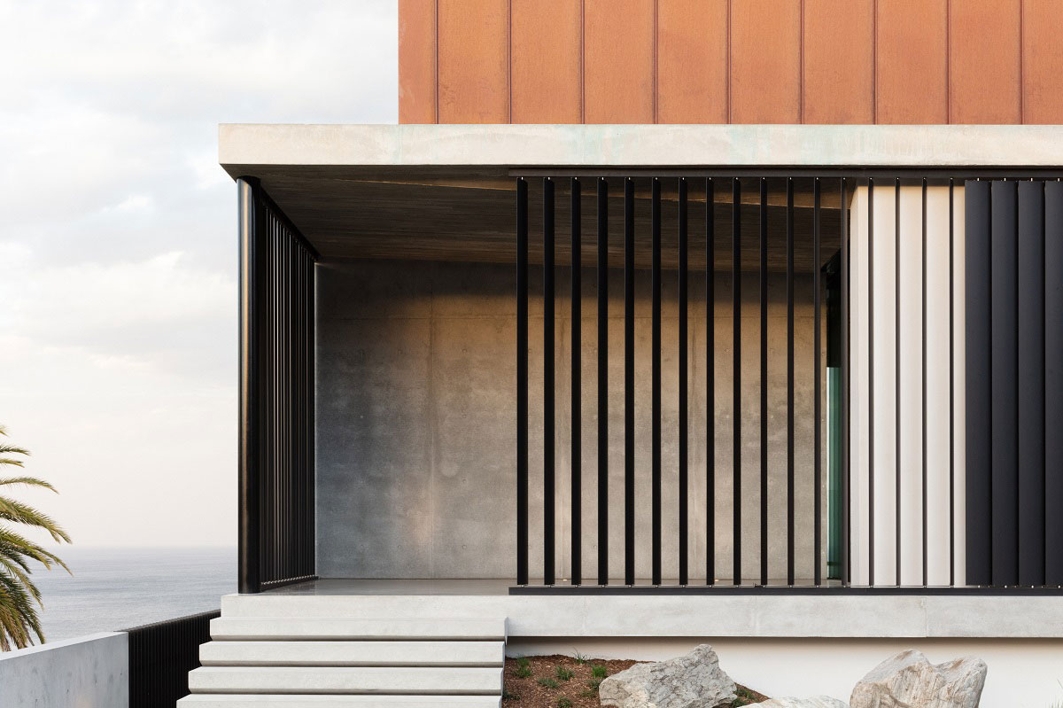
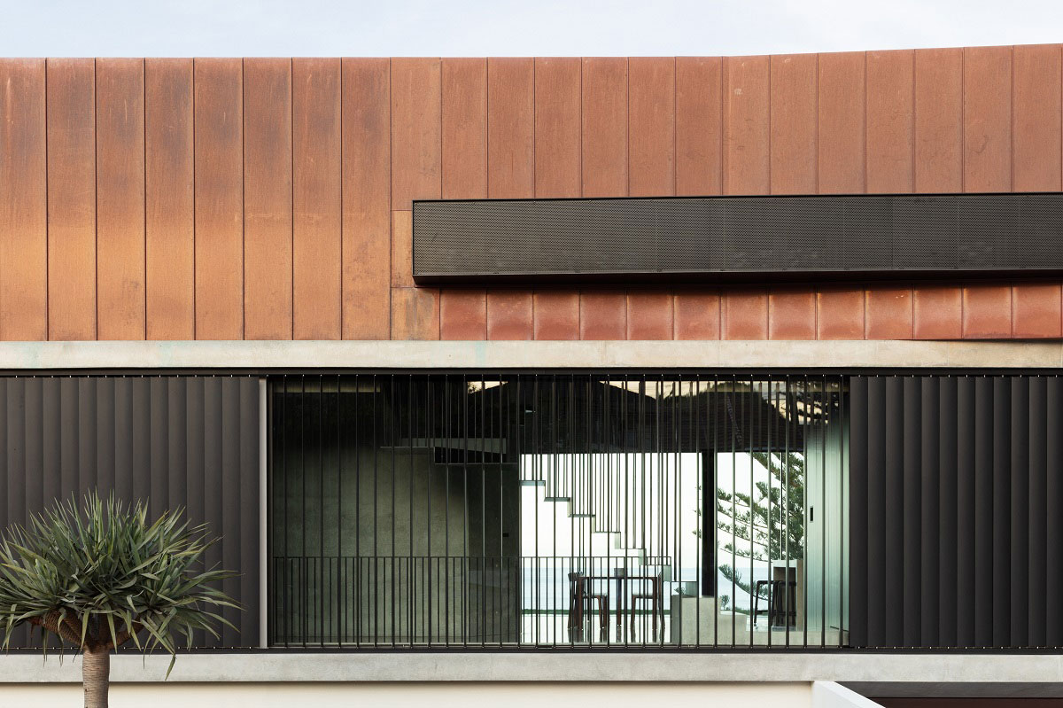
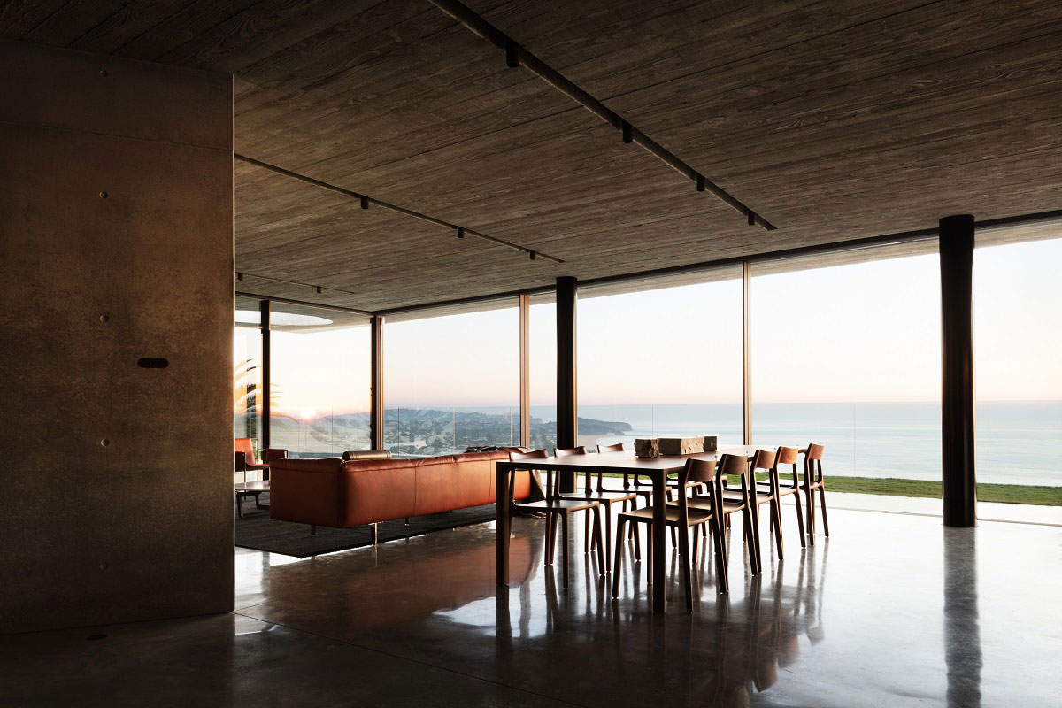
Compliance with Flame Zone also informed the construction and materiality of Eagle’s Nest. Utilising the client’s expertise with off form concrete allowed the floors, walls and soffits to be one material with three different textures; burnished floor, sheet form walls and board form soffits – all requiring no future maintenance whilst providing a disparate background for light and shade to interact. To contrast the expanse of concrete, rough laid recycled brickwork (recycled from the demolition of the existing house) painted satin white, provides a subtle backdrop for the matt black flat plate steel origami staircase that suspends down from the first floor. Externally, a weathered copper box sits atop the concrete structure and angles due north for optimum solar access with extruded black steel boxes framing views and providing protection to the first floor windows from the harsh escarpment environment.
Eagle’s Nest seeks to do justice to an amazing site on the Northern Beaches of Sydney, curating breathtaking views within a private built form utilising a restrained material palette and detailing to achieve the highest level of bushfire compliance, all with an uncompromised aesthetic.
