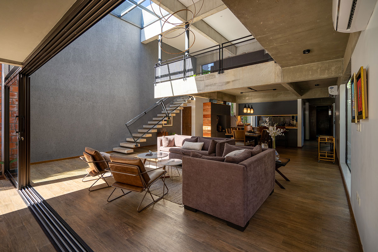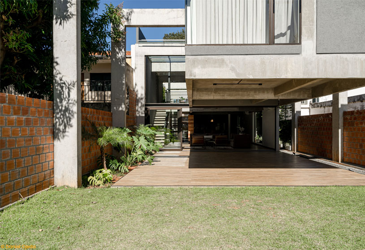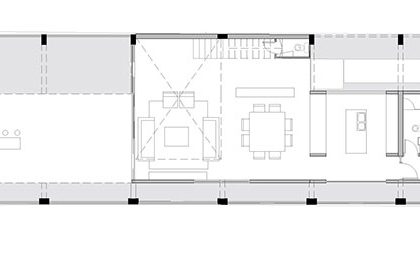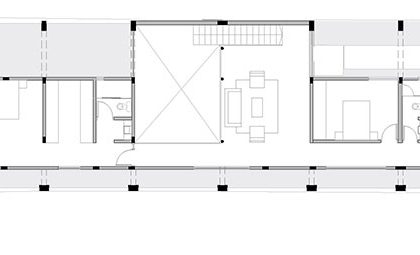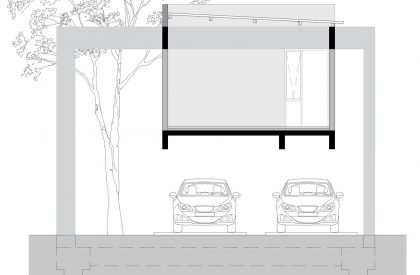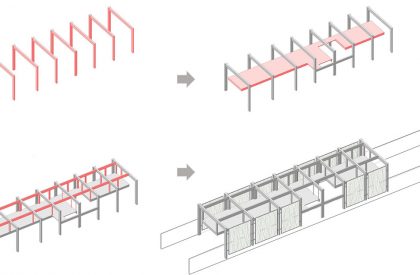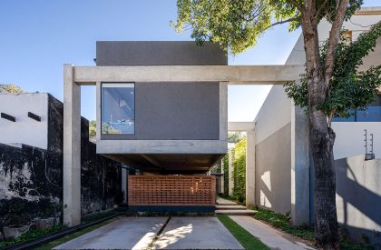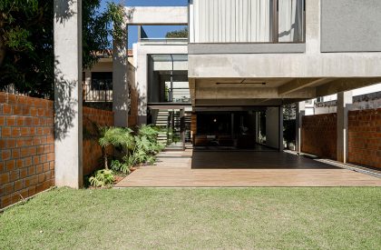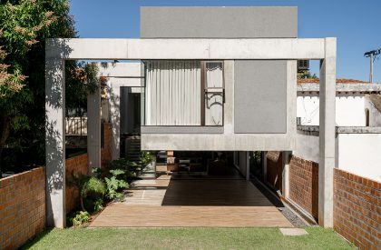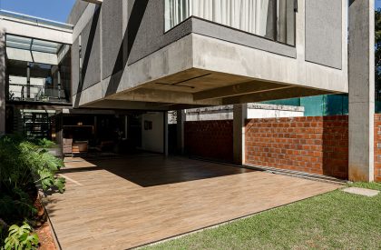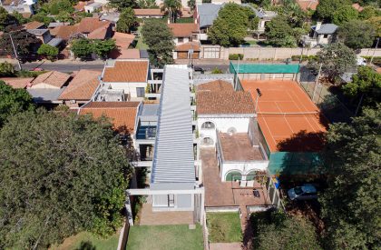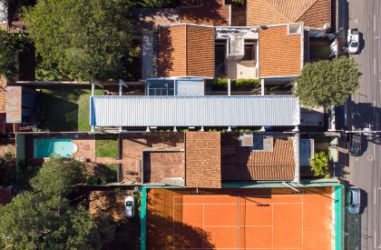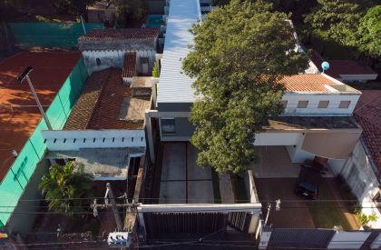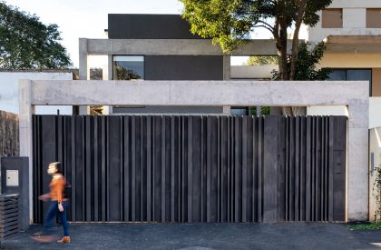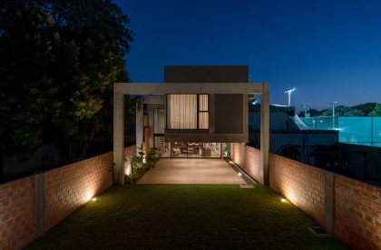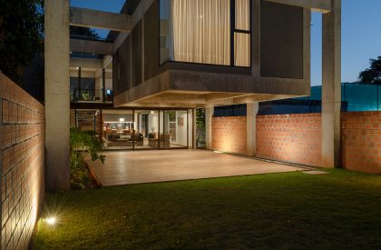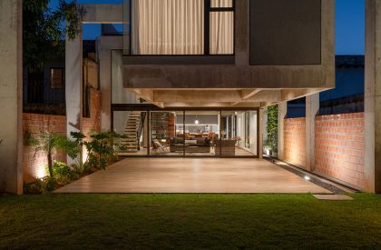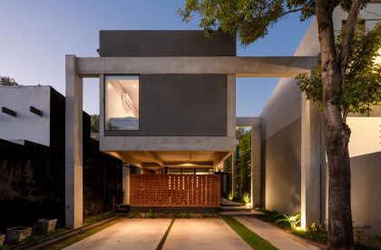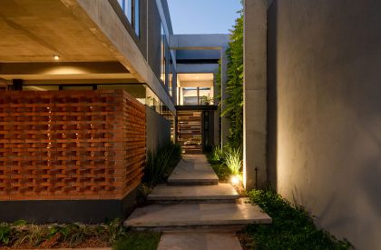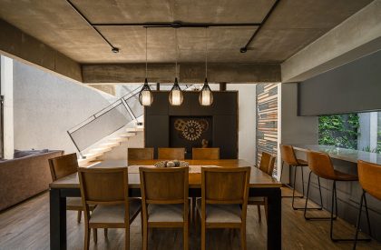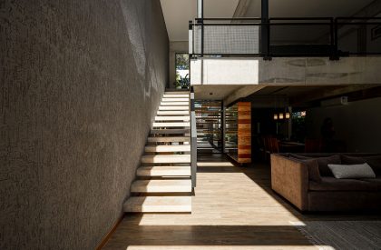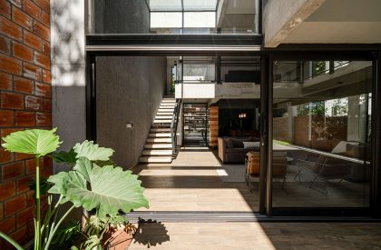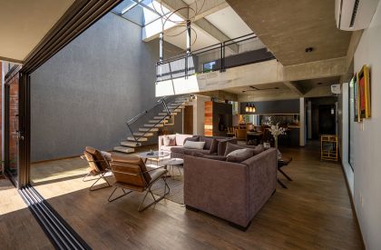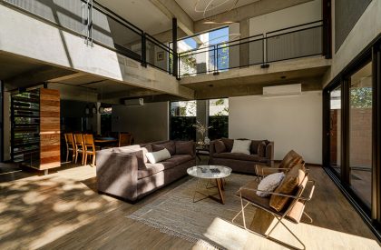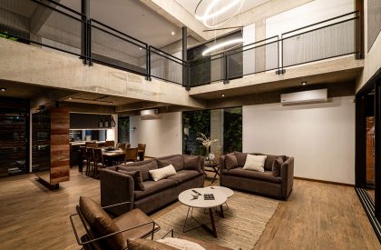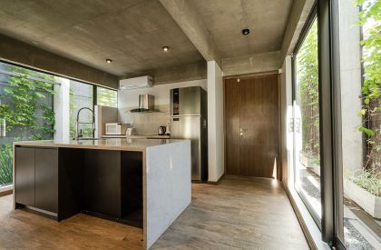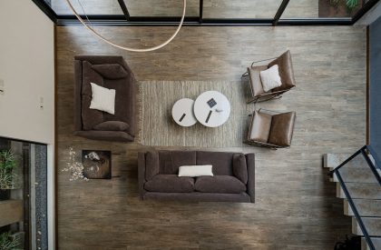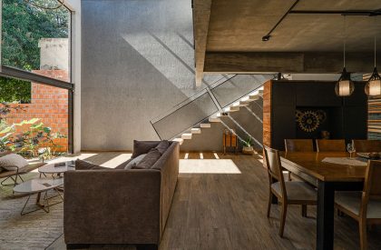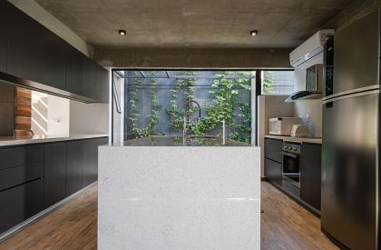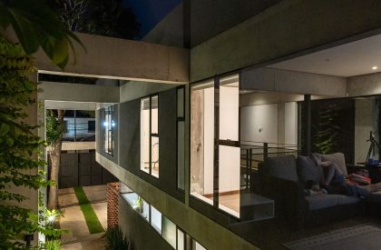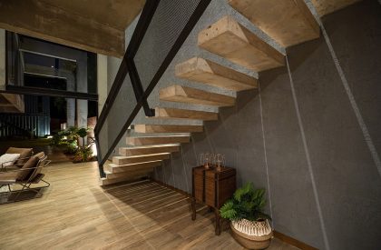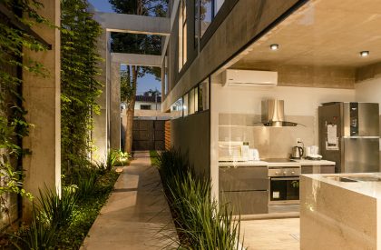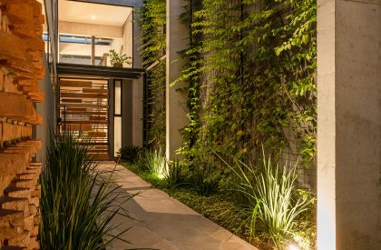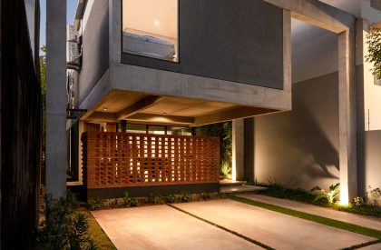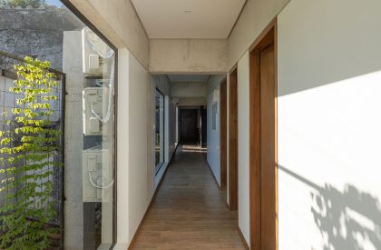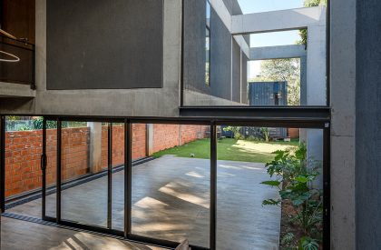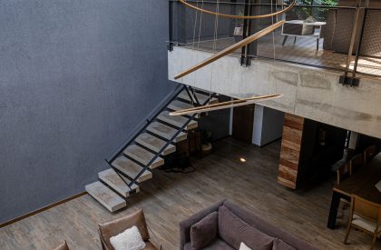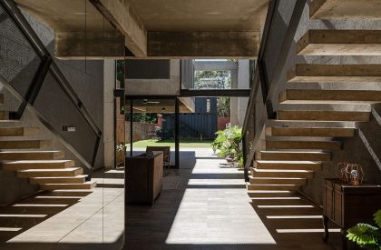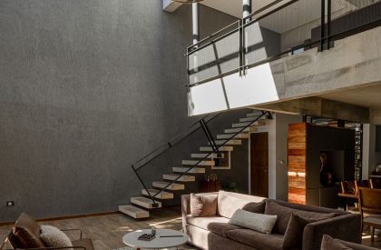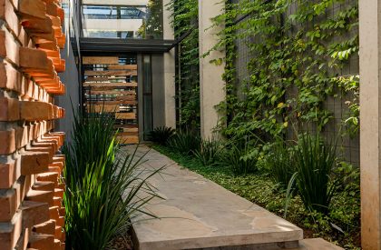Excerpt: The house Levitate by Bauen in Asuncion, Paraguay sits on an unconventionally narrow stretch of a site. To that, its atypical response is being suspended from just the columns in a way that the floor plate gets completely lifted off from the ground and the house seems to levitate.
Project Description
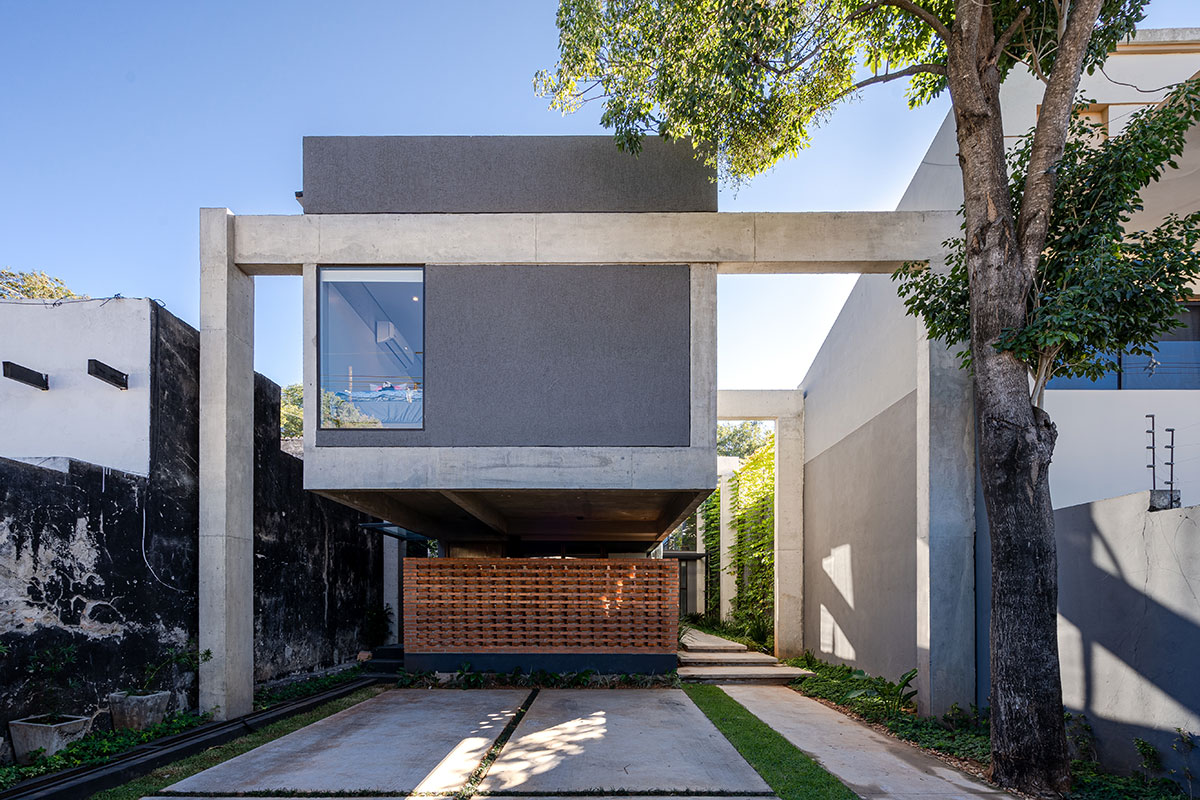
[Text as submitted by architect] The house Levitate is located in Ycua Sati in the city of Asuncion, in the thriving commercial city area. Typically, conventional sites in Paraguay tend to be 12*30m. The site for House Levitate happens to be narrower by a quarter – which is 8.7*58.26m. The stretch of the site also doubles the one found conventionally.
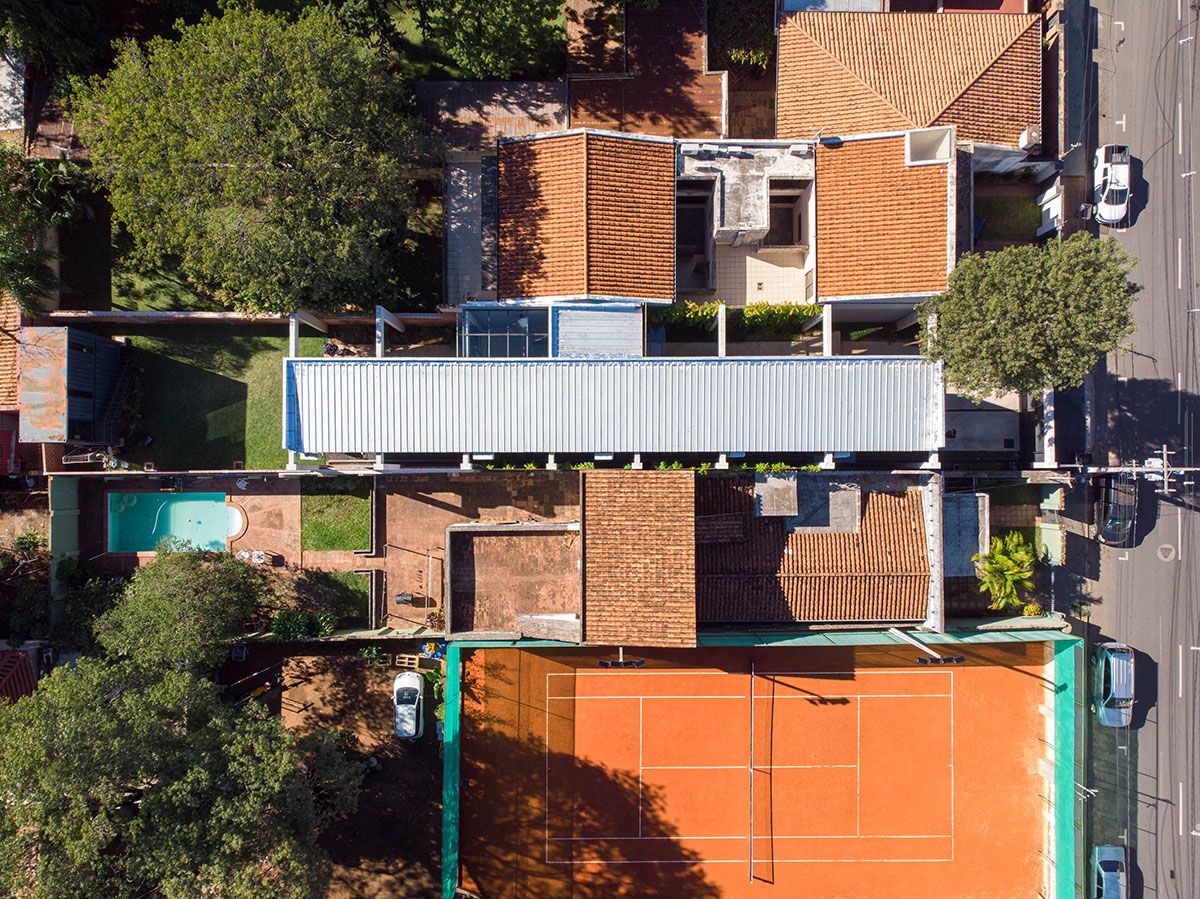
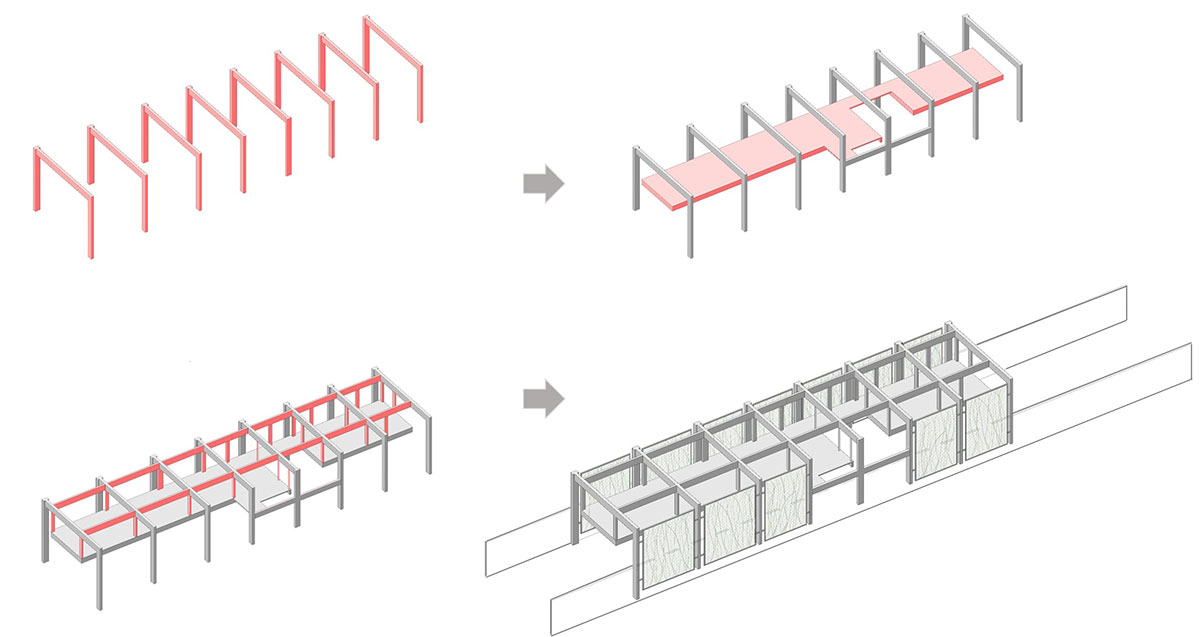
The house is suspended from a series of 8 double-height columns (each at 4.5m intervals) while being completely lifted off from the ground such that it appears levitating. By lifting off the floor plate just enough, the flow of natural light and optimal ventilation could be accommodated. The vertical garden-wall acts as a barrier by directing the airflow in. At ground level, the suspended structure allows abundant flexibility underneath the floor plate.
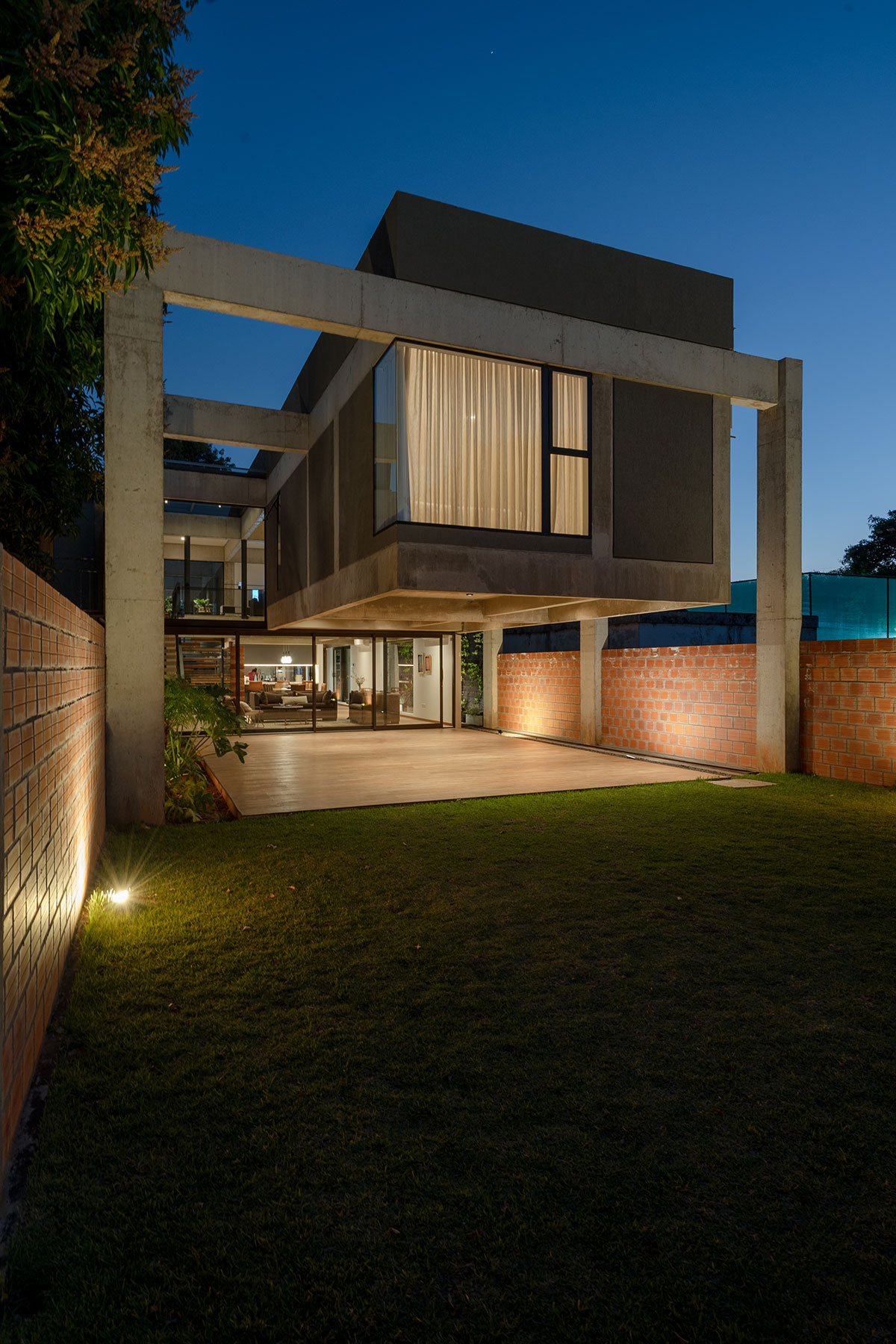
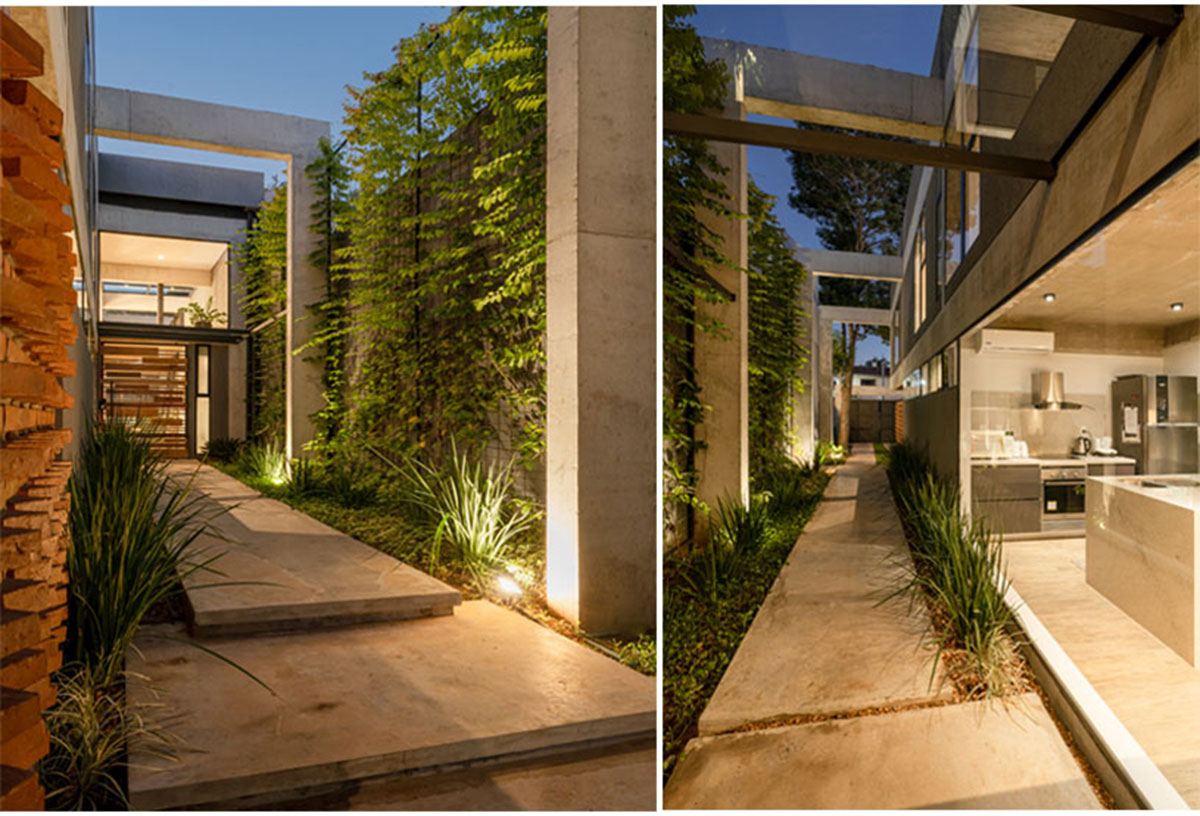
The only functions at the end of the green-wall-lined concrete corridor are that of the kitchen and the lavatories. These single-height spaces open themselves up to the living room which is a blown-up double-height space.
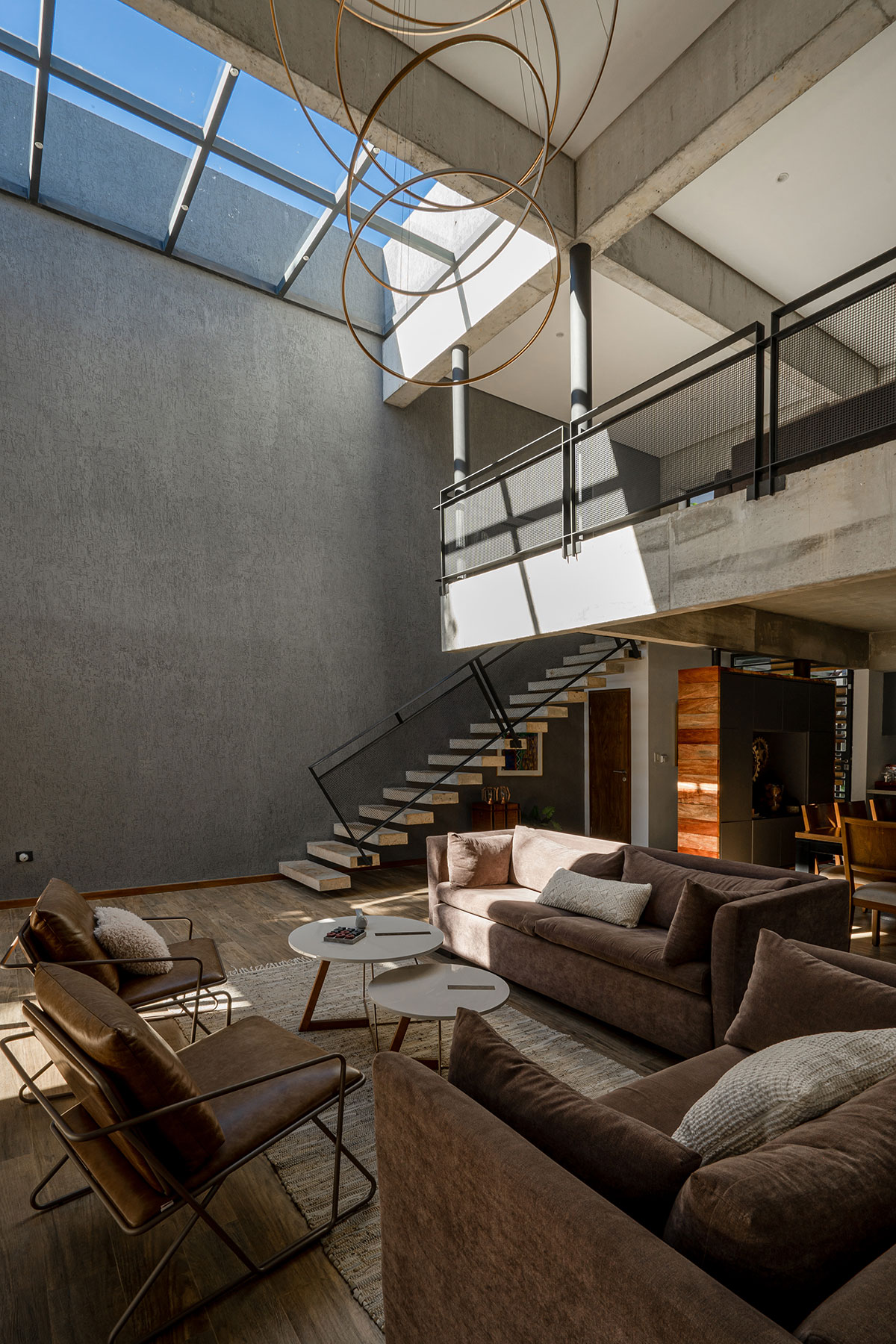
The minimal staircase leads one to the secondary living space on the upper floor, which stands at the junction master bedroom on one side and three bedrooms on the other. The design attempts to be unconventional because of the unconventional yet non-constraining nature of the site.
