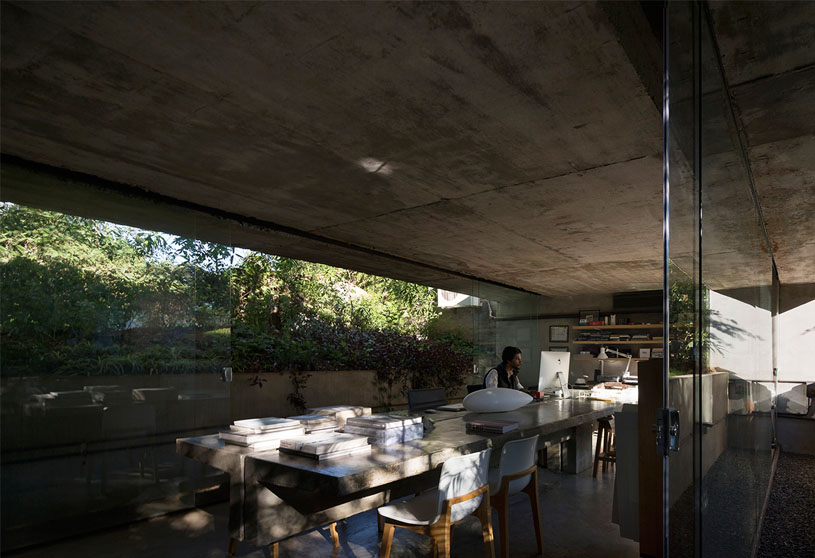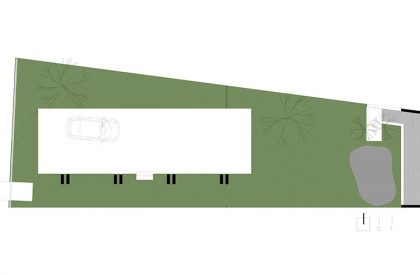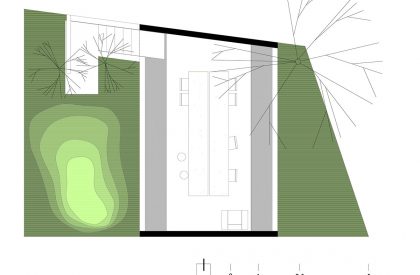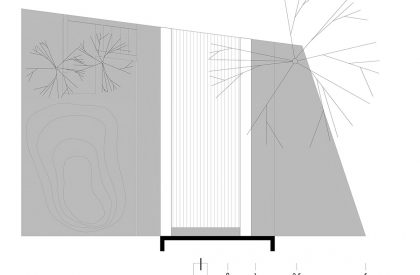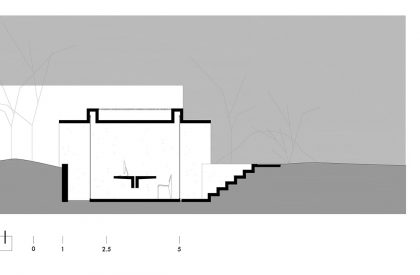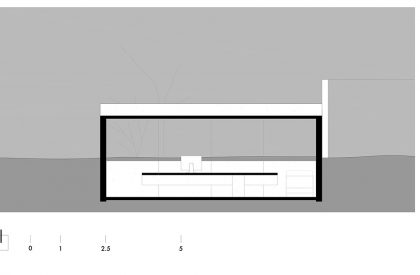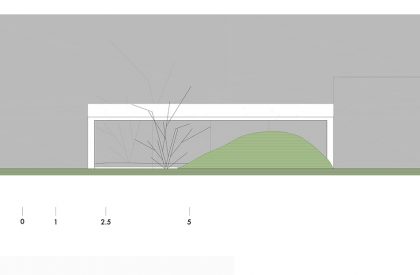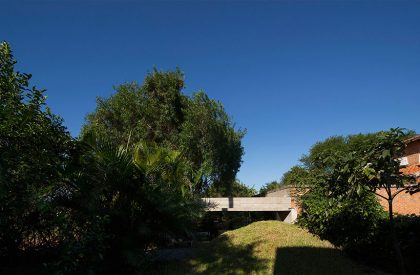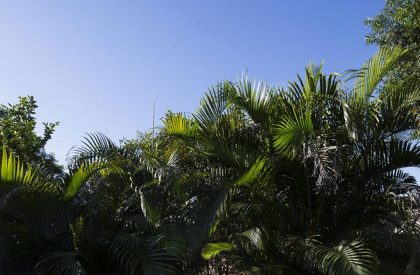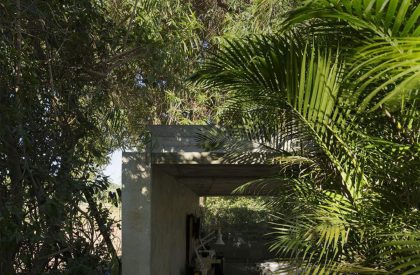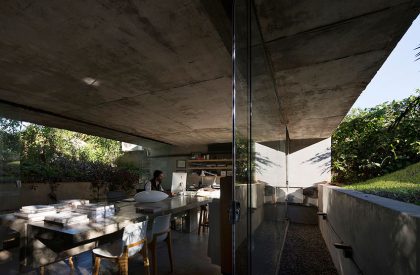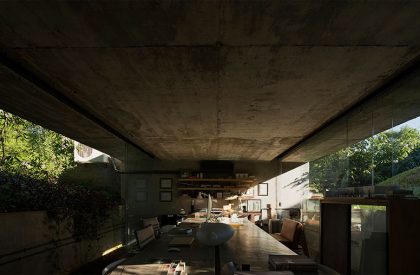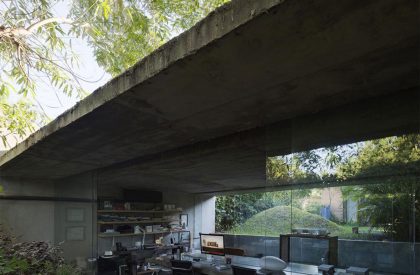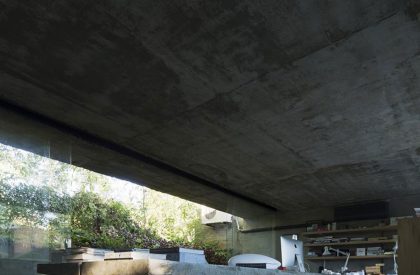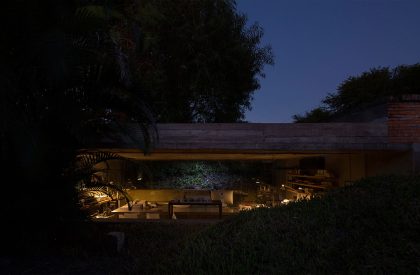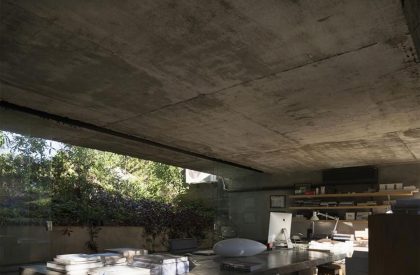Excerpt: Estudio tda designed by TDA redefines the office space as a need to generate shelter. Based on logic of construction that rethinks economy, resources, need and space. This way, an 7×5 excavation. An absolute connection with the landscape. A 5 centimeters concrete plane that folds generates inertia and because of an absolutely elemental reasoning, a plate becomes a structural support.
Project Description
Pablo Picasso surprised a sunday morning with a quote.
“The computers are useless; they can only give you answers.”
[Text as submitted by the architects] This bright reflection led to this experimentation. If our job as space designers is closed into answers that can only bring pre established elements (columns, beam, slab, ceiling, wall), our role becomes static. Nowdays, our obligation is to shake us up and ask questions.
Where? How? How much? Why? With what?



A beam never asks these questions. A beam answers, a beam solves. then the question is… Is a beam the solution to all of the contemporary questions of space generation? This little project is redefined in the need to generate shelter. Based on its logic of construction that rethinks economy, resources, need and space.


This way, an 7×5 excavation. An absolute connection with the landscape. A 5 centimeters concrete plane that folds generates inertia and because of an absolutely elemental reasoning, a plate becomes a structural support. Everything else is anecdotic.


Architectural studio, exaggerated light, wind, natural thermic control. A wooden deck filtrates the sun incidence on top of the roof. A table that’s not conceived as furniture, but as structure. It floats acentricly, giving name and scale to the space. This is our studio`s headquarters.

