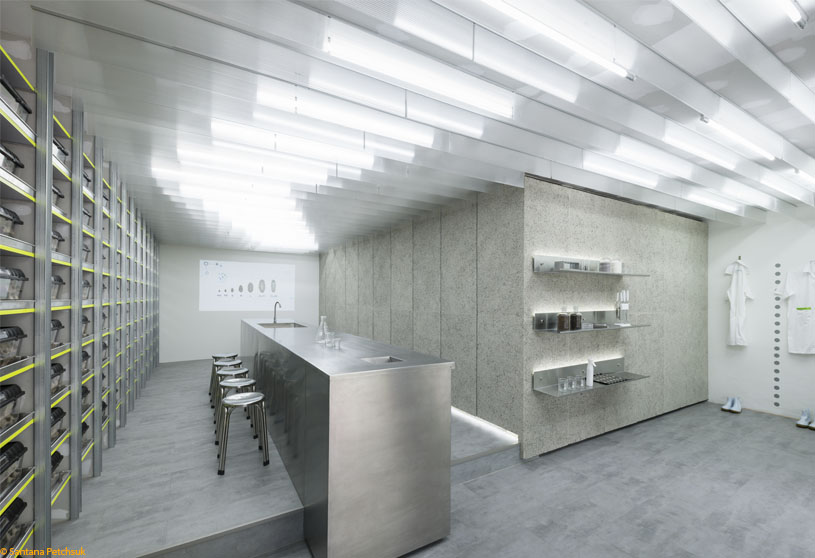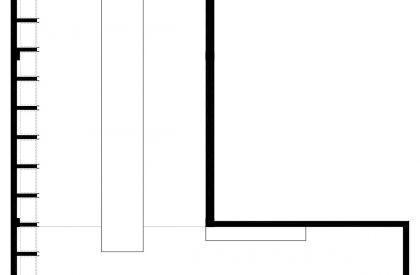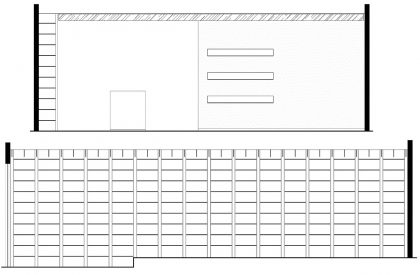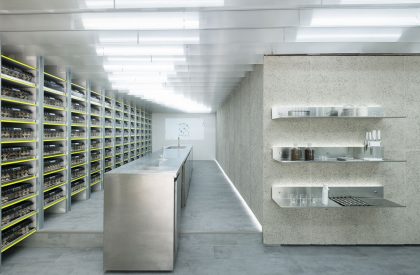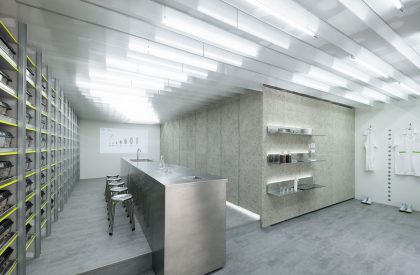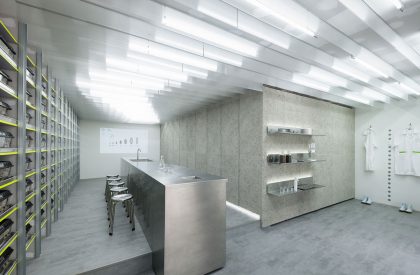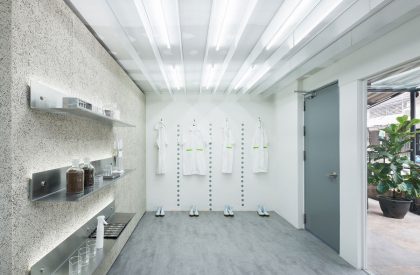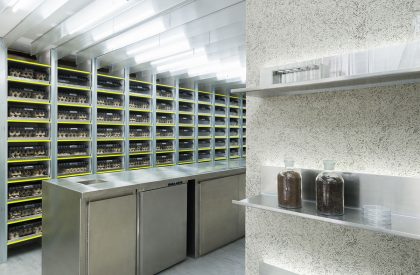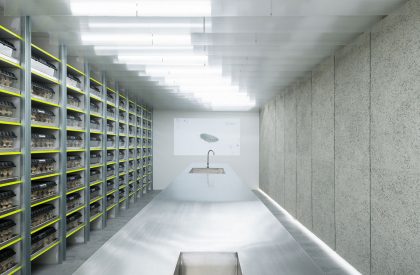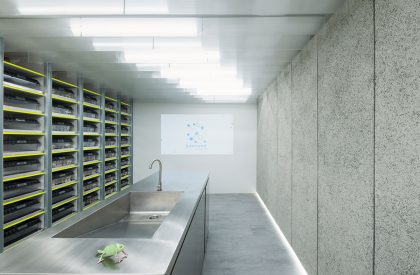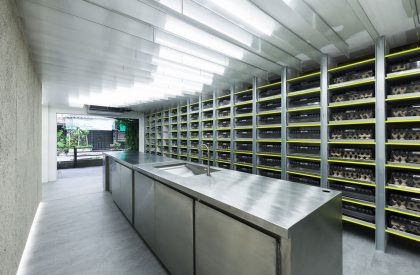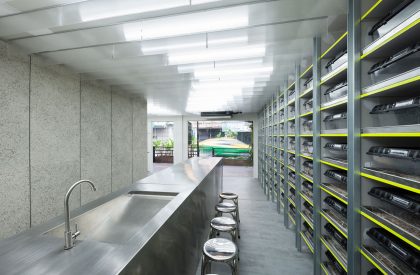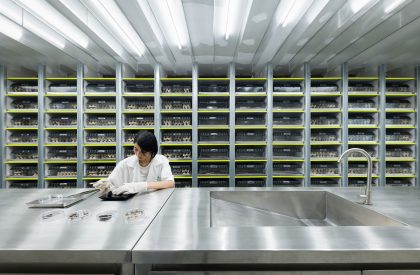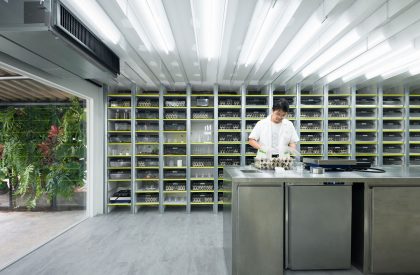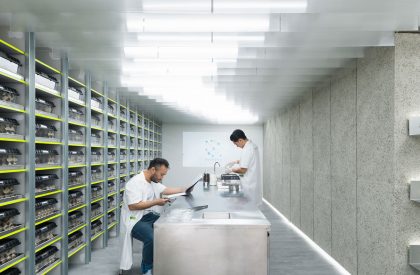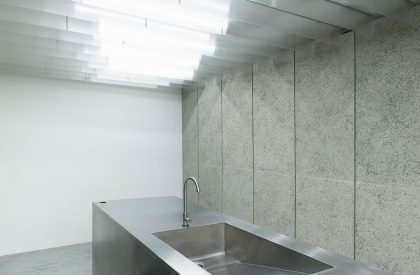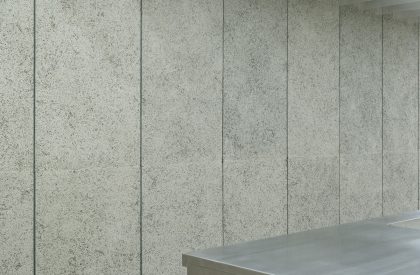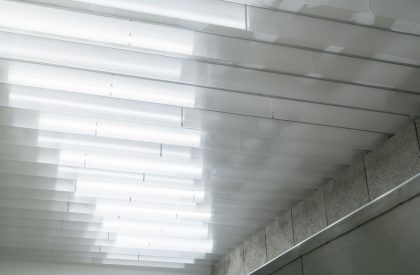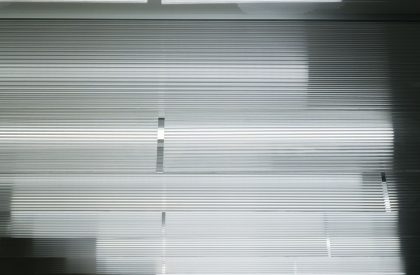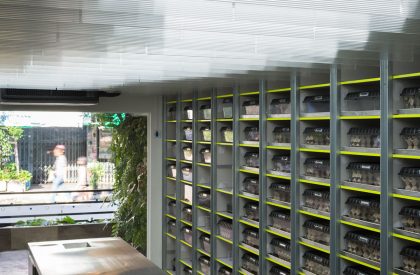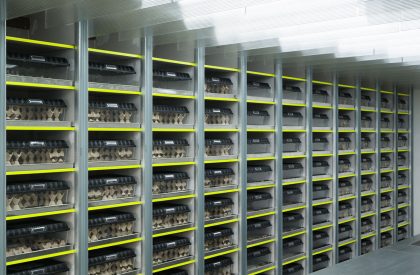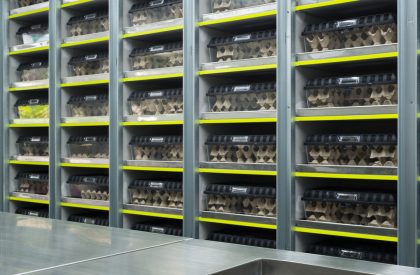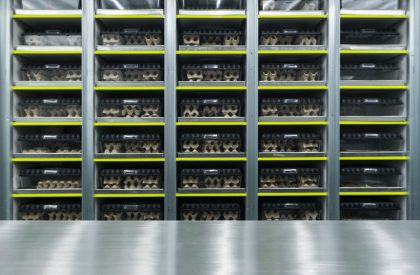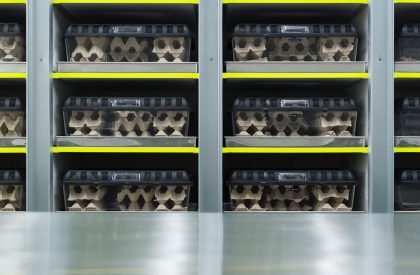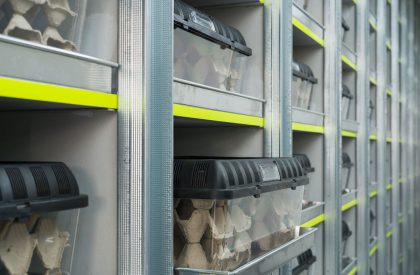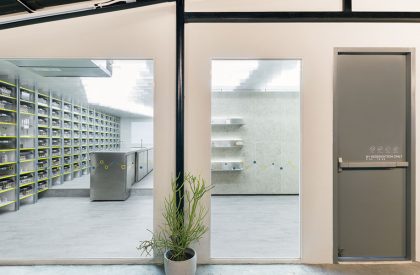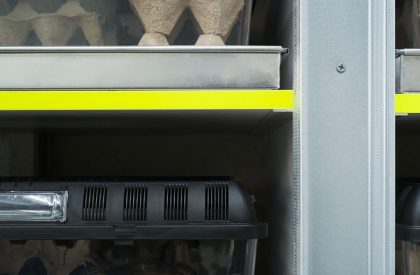Excerpt: Exofood retail and lab, a retail interior by Space + craft, has a futuristic modern look with simple and few materials offered to the retail space, while cleanliness and neatness are the important elements above all. The wall on one side is a vertical shelving system containing boxes of a variety of insects, representing the vertical farming idea. Neon colour painted on the edge of each shelf created a young and playful look to the whole retail space.
Project Description
[Text as submitted by architect] Exofood Thailand is a smart and new future-forward thinking small business based in Bangkok, Thailand. It is established by a small young group of people who are interested in smart and sustainable farming systems in the city context. With limited space, “vertical farming” becomes a key concept that can provide spaces for food production in big cities such as Bangkok. They are focusing especially on insects which are one of the biggest protein sources for animals and humans. This business become more and more important after covid19 and food shortage in the near future.
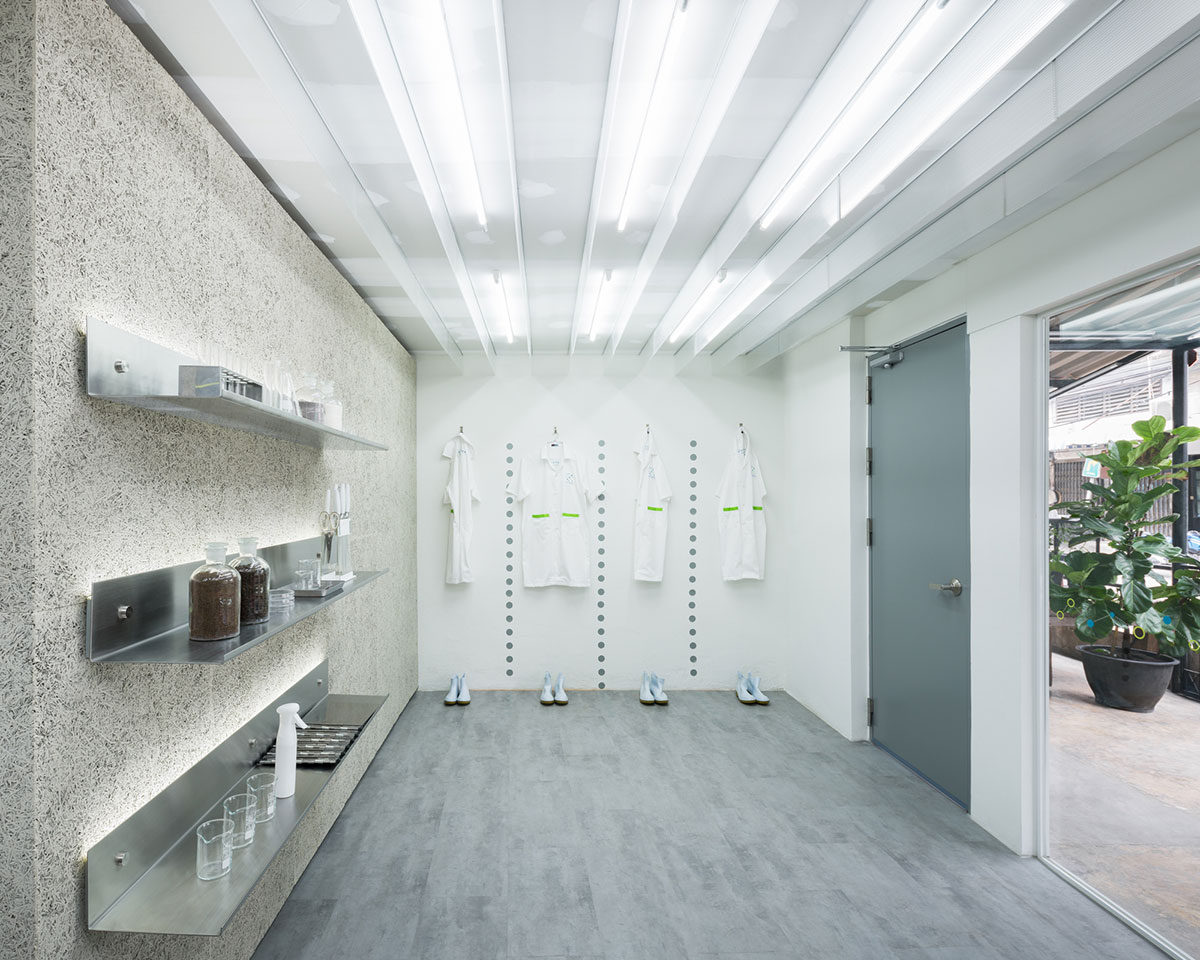
However, human perception of insects is mostly negative, despite their insanitation and revolt. The challenge of designing interiors for Exofood Lab and retail is to help change these perceptions completely and give a whole new experience to the visitors. The futuristic modern look with simple and few materials is offered to this retail space while cleanliness and neatness are the important elements above all.
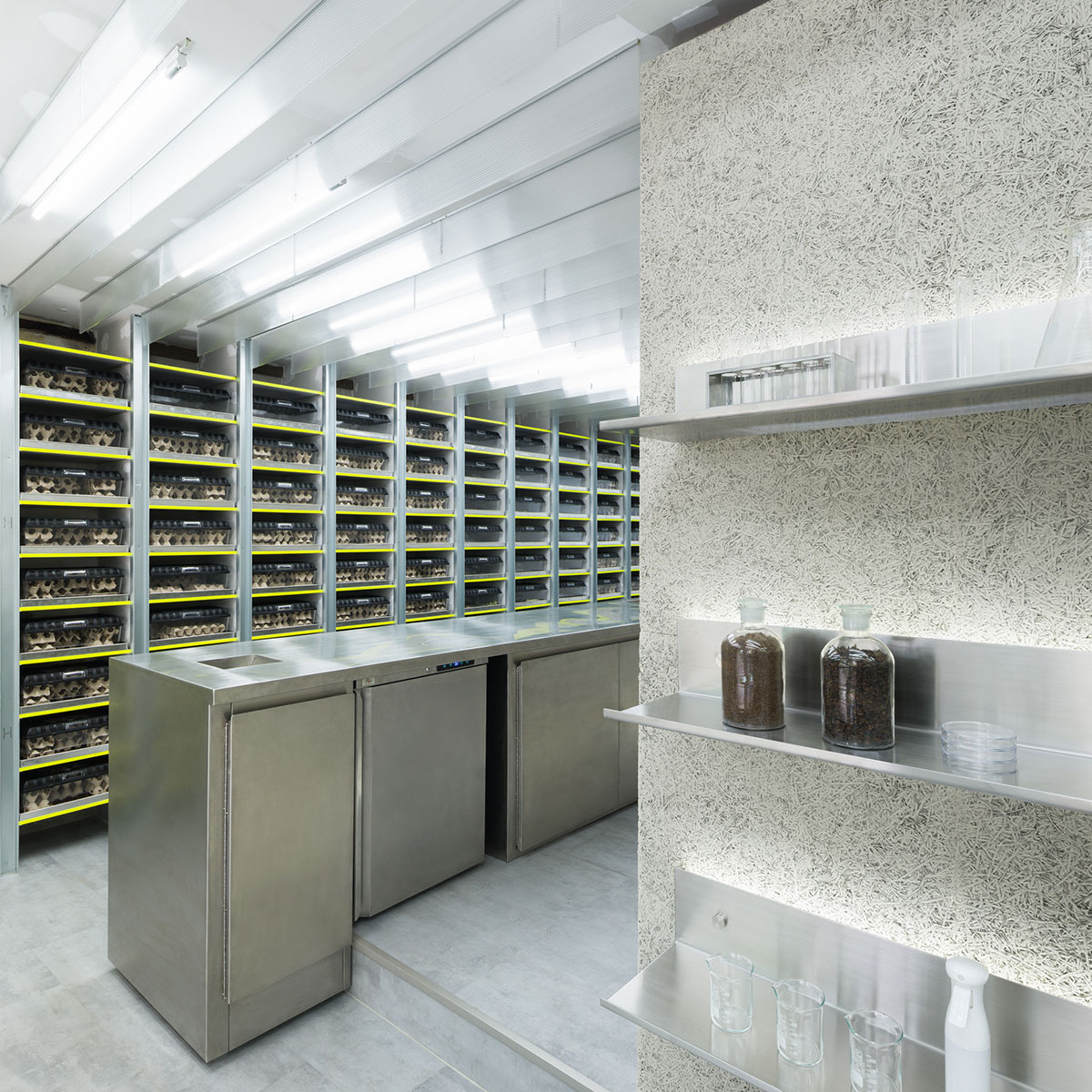
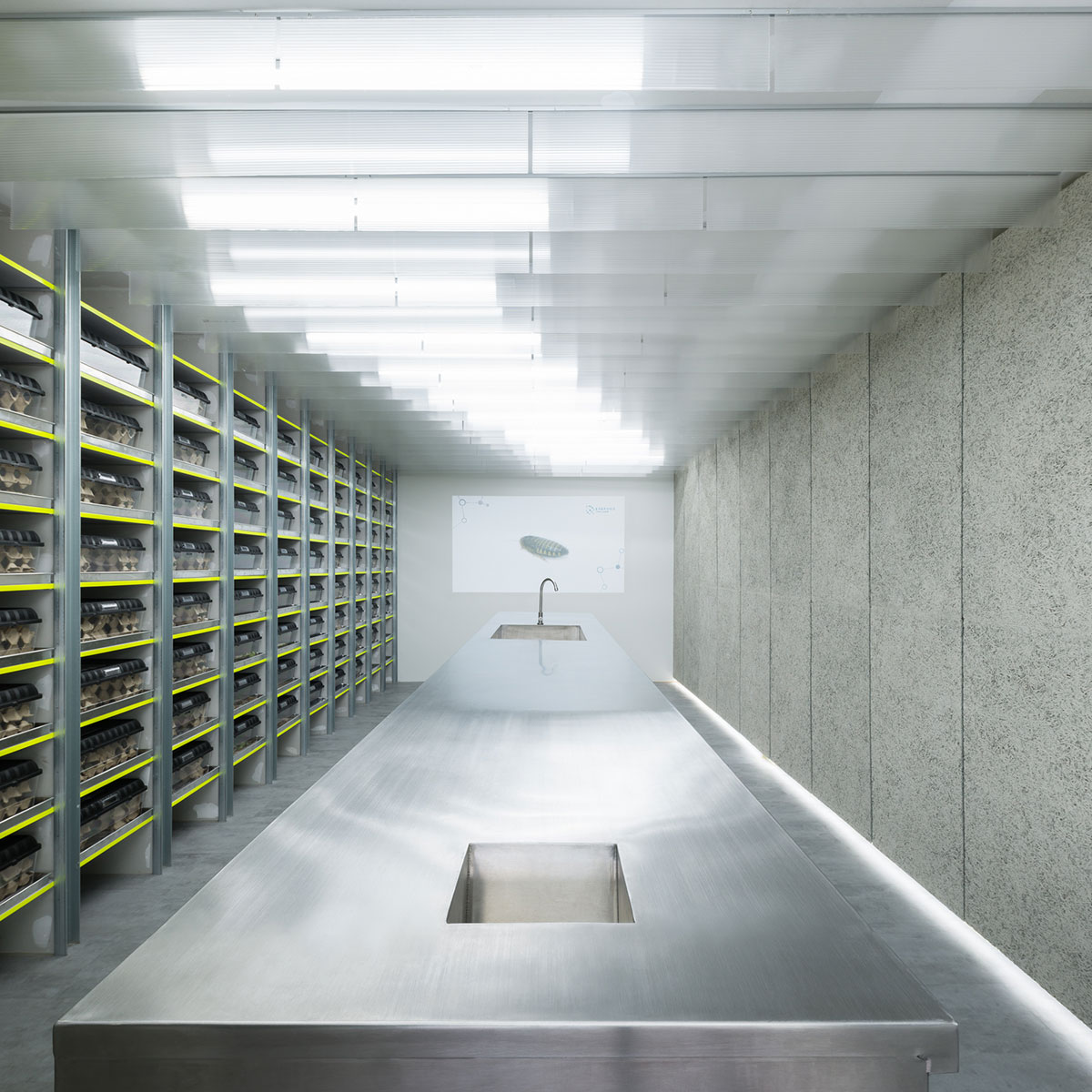
The wall on one side is a vertical shelving system containing boxes of a variety of insects, representing the vertical farming idea. Each column is divided by simple and local construction material which is a metal-zinc c-line frame, normally used for constructing gypsum partitions. Neon colour painted on the edge of each shelf created a young and playful look to the whole retail space.
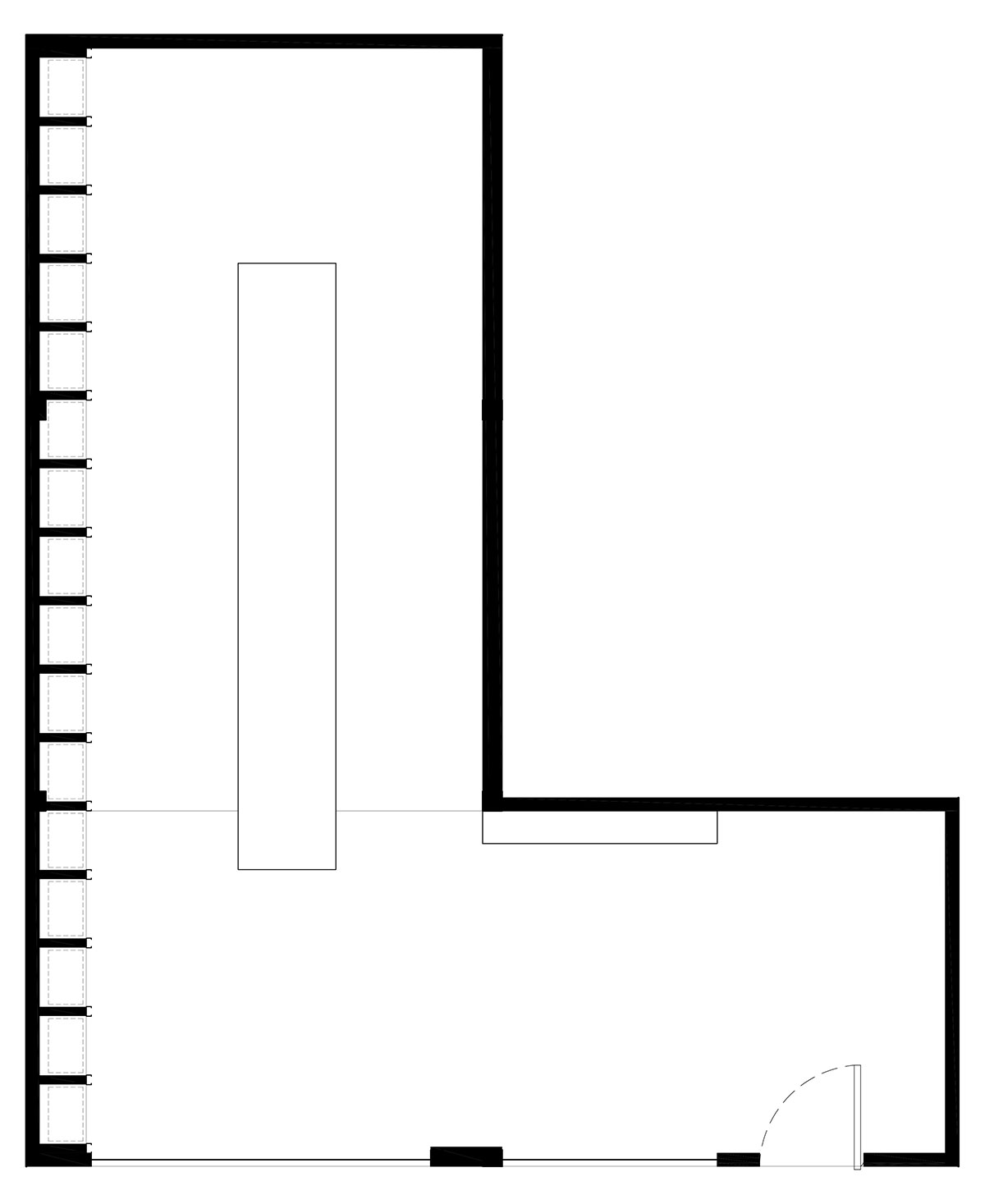
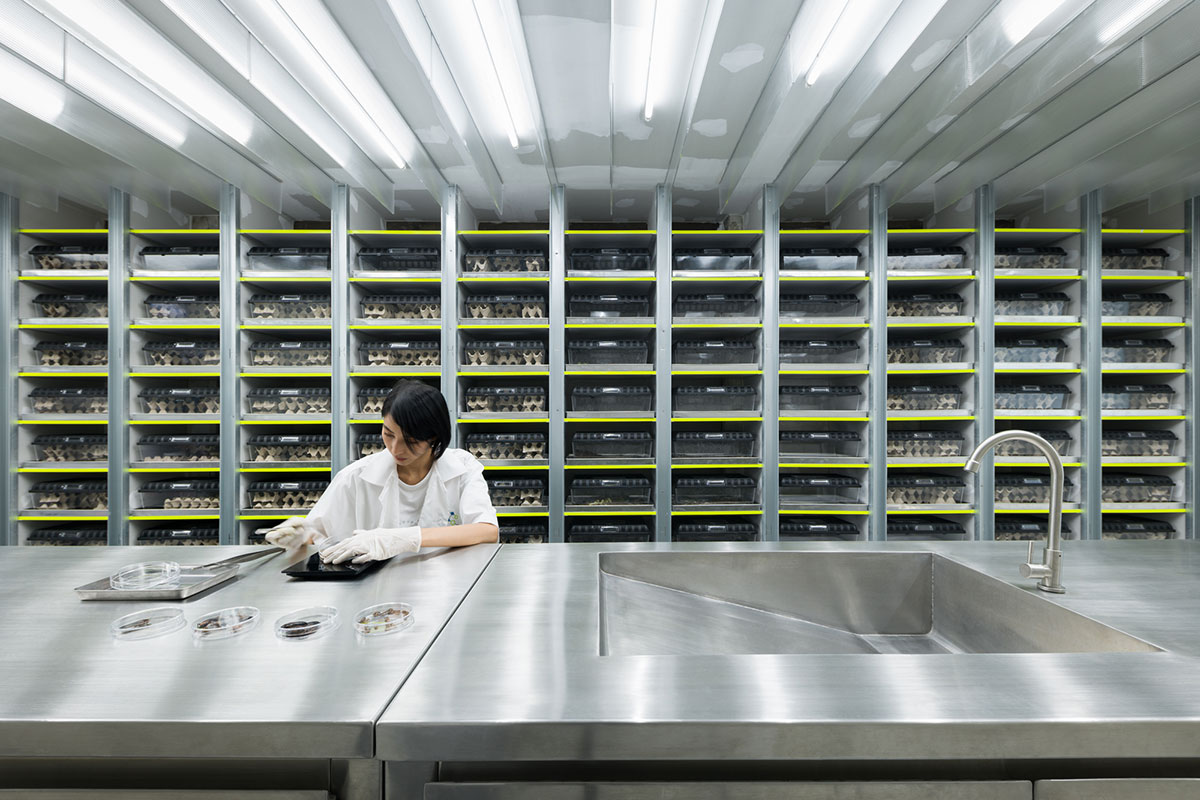
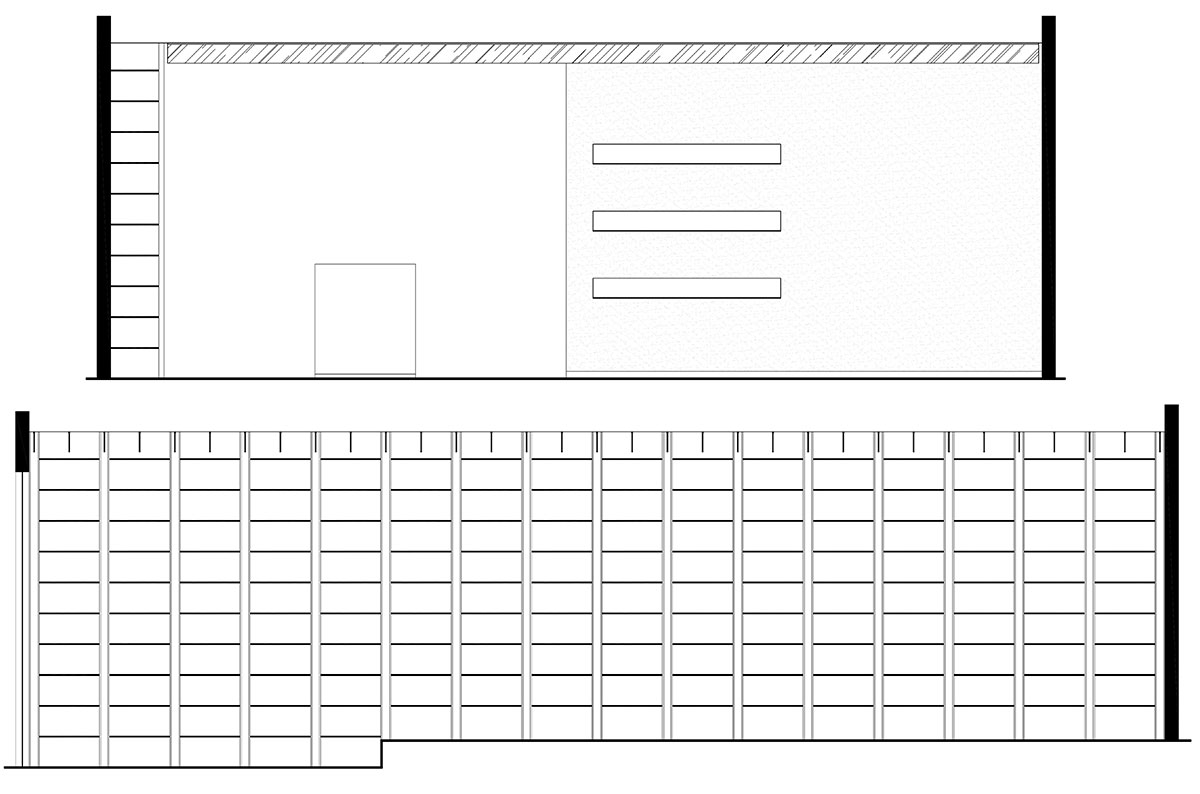
With a small budget, we decided to use fluorescent t5 bulbs but installed rows of polycarbonate panels to help conceal fluorescent lights from the shop front. They become one of the main design elements, creating interesting lighting effects and a new atmosphere to the space.
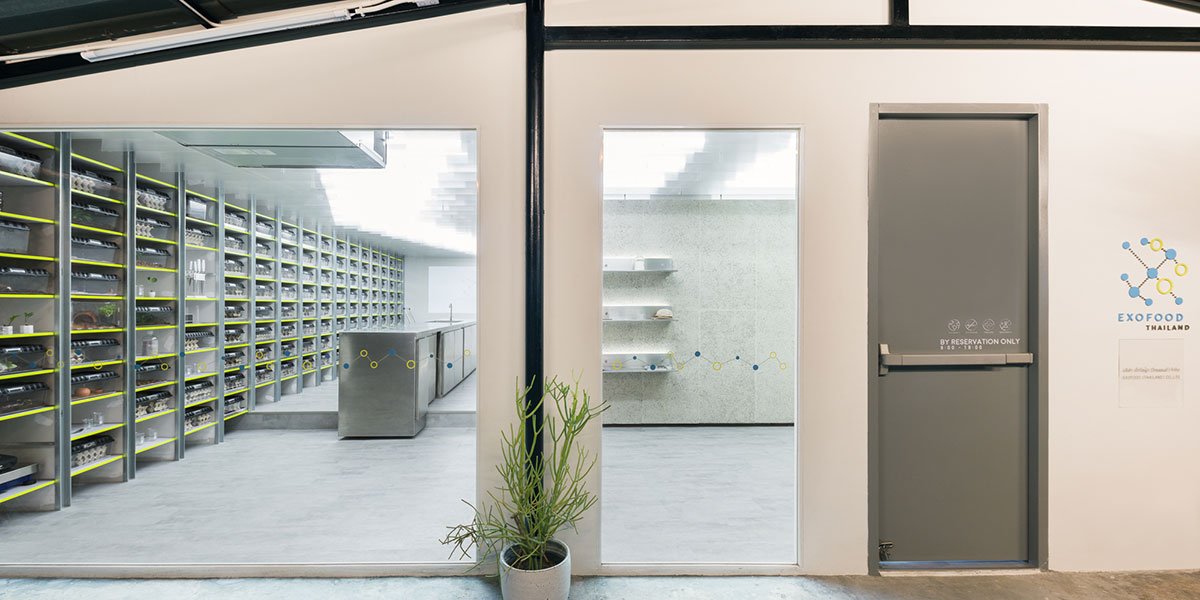
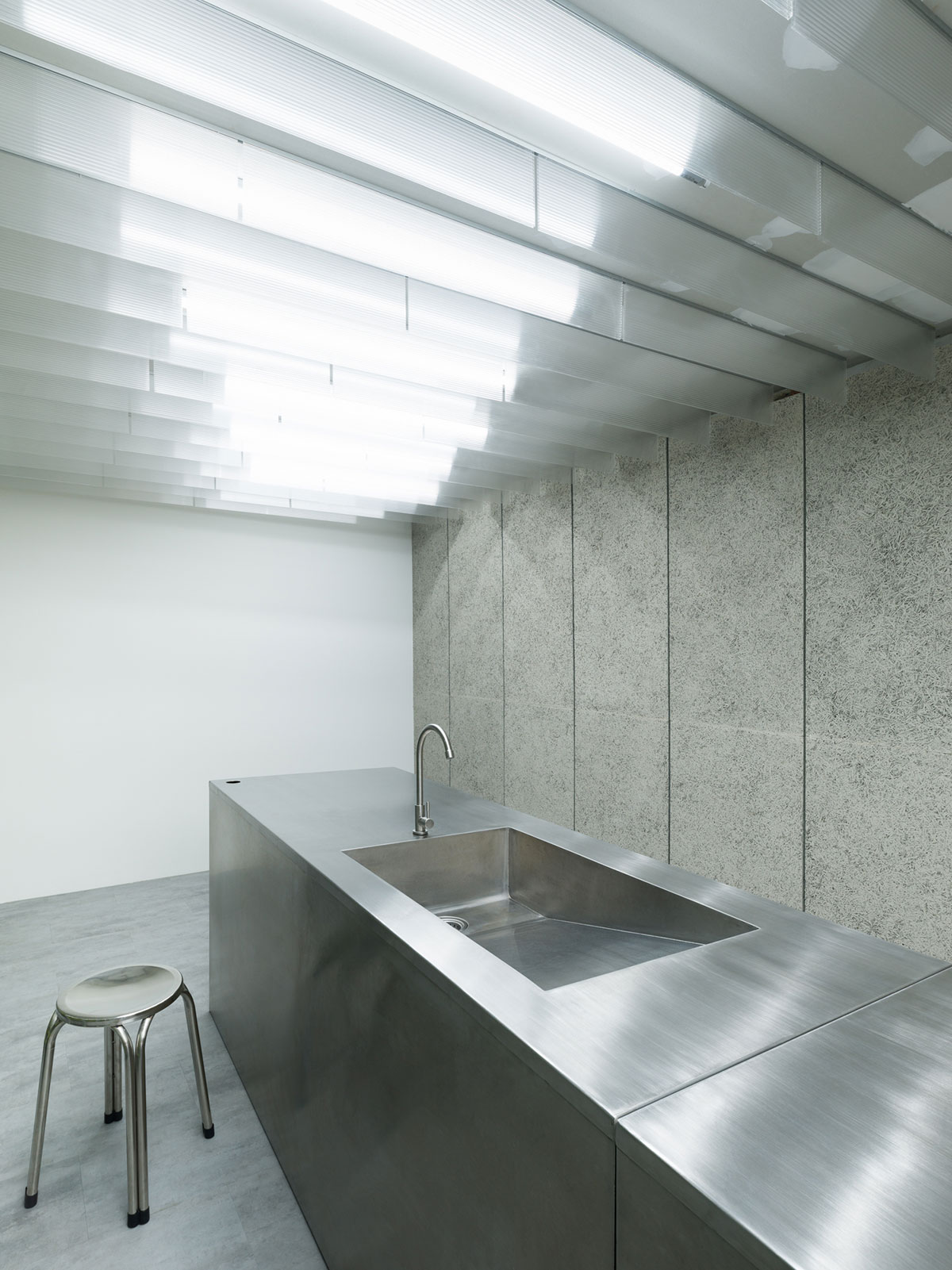
Exofood Thailand is a new startup business, also does a design program. The interior design obviously presented what they are doing, their perspective and their visions towards their business. In the end, their space will never be only a retail space selling their products but also offering space to tell the story, experiment, learn and prove what they believe.
