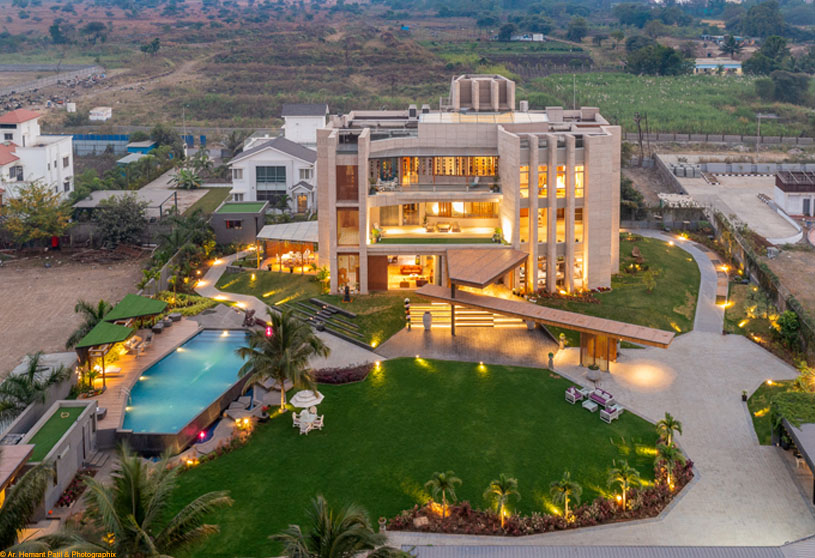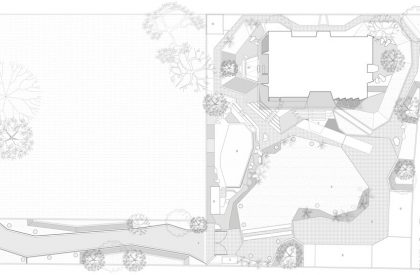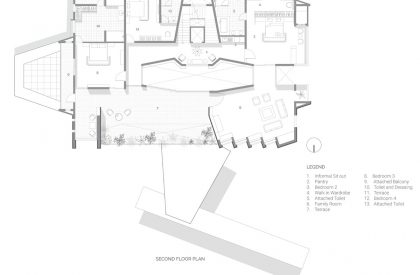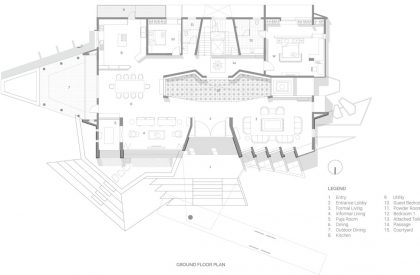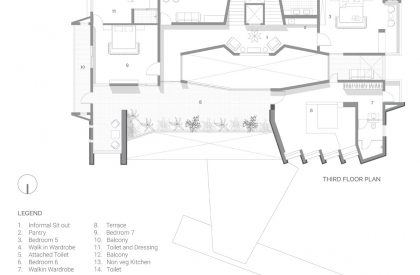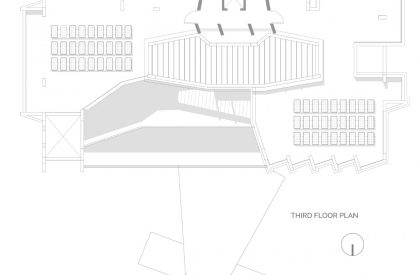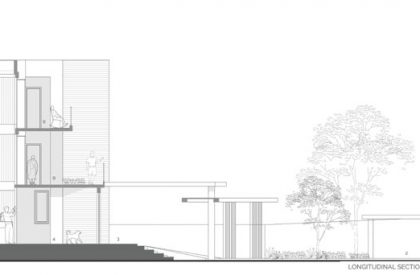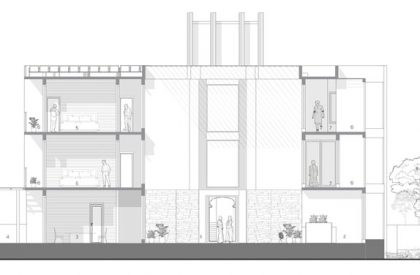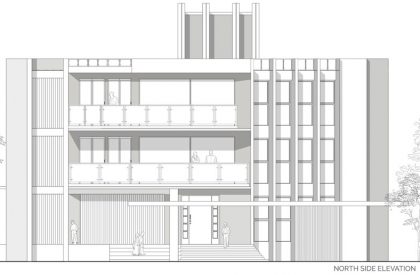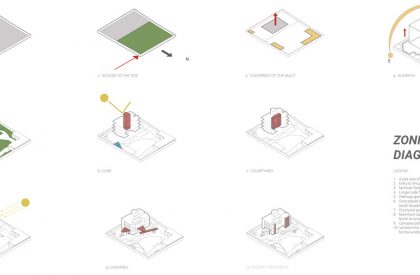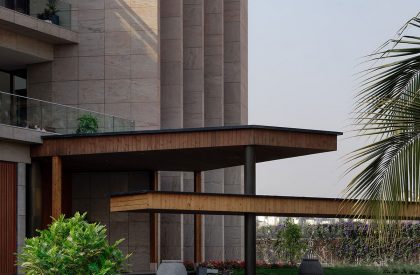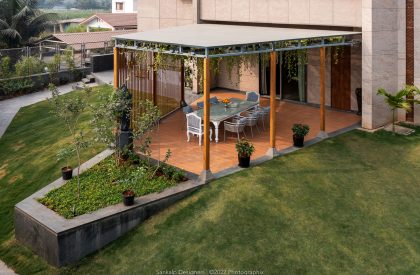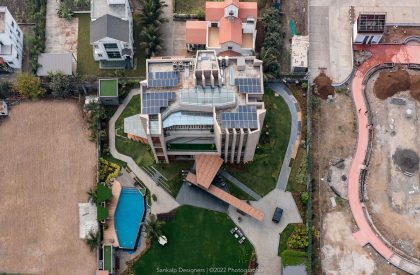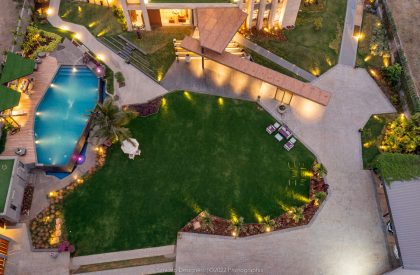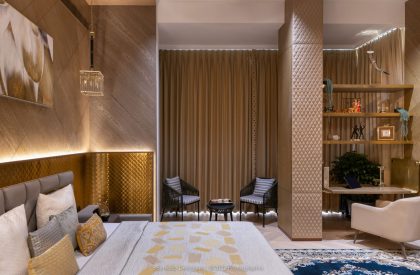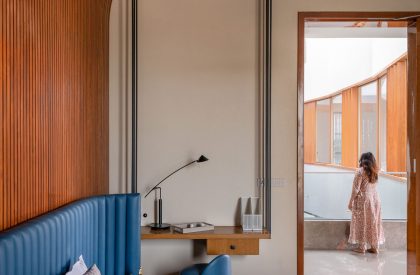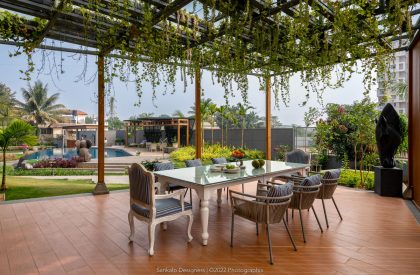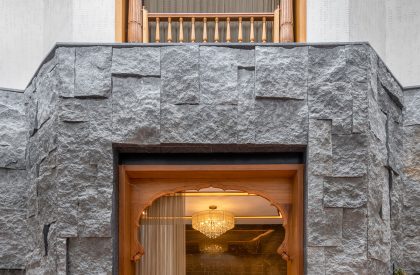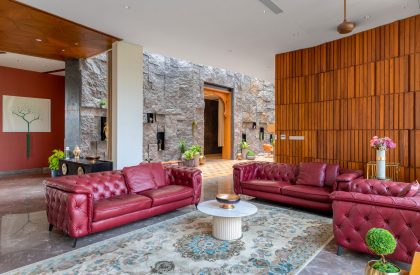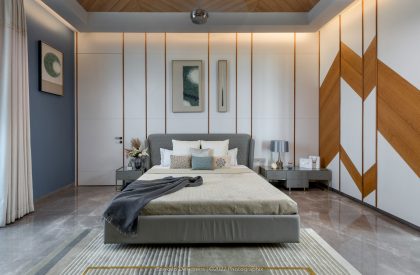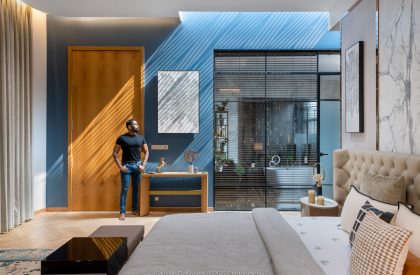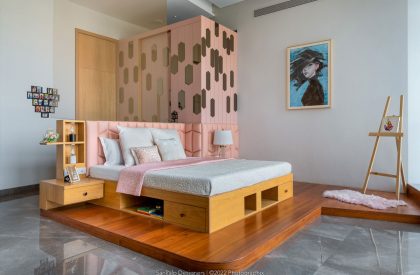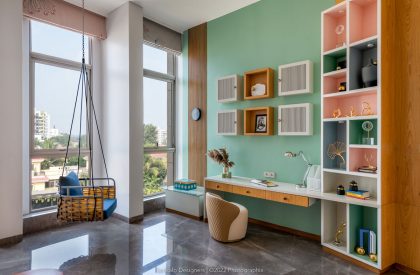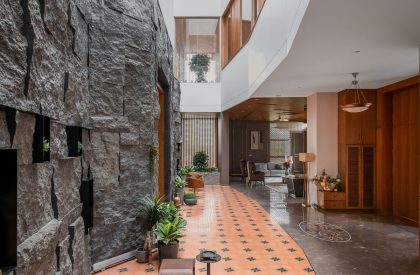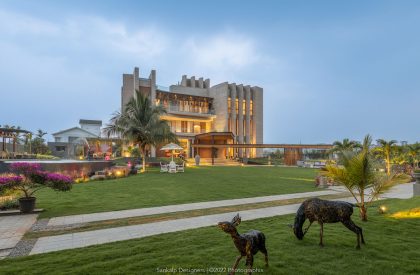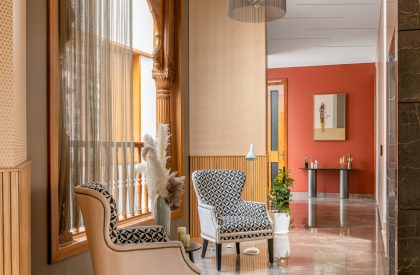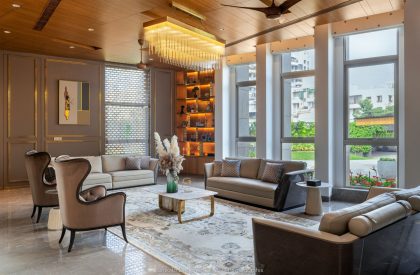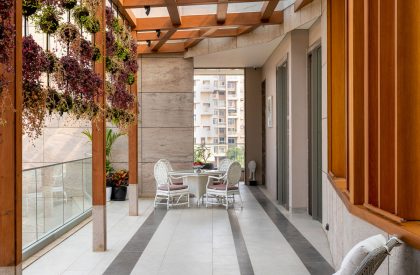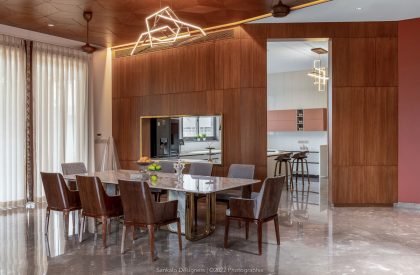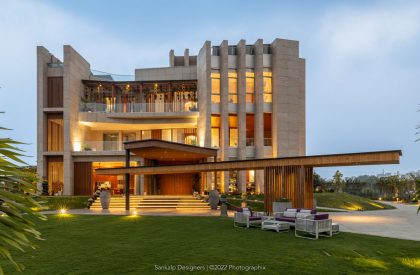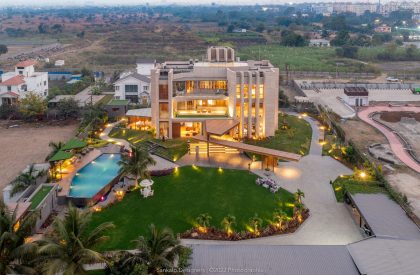Excerpt: Finz House by Sankalp Designers is a project that majestically dominates and embraces the surrounding landscape, blurring the lines between indoor and outdoor spaces. An open courtyard in the center connects all the floors. The interior features refined details like traditional arches, massive stone cladding, Neoclassical living style, wooden paneling in the family room, and marbled flooring.
Project Description
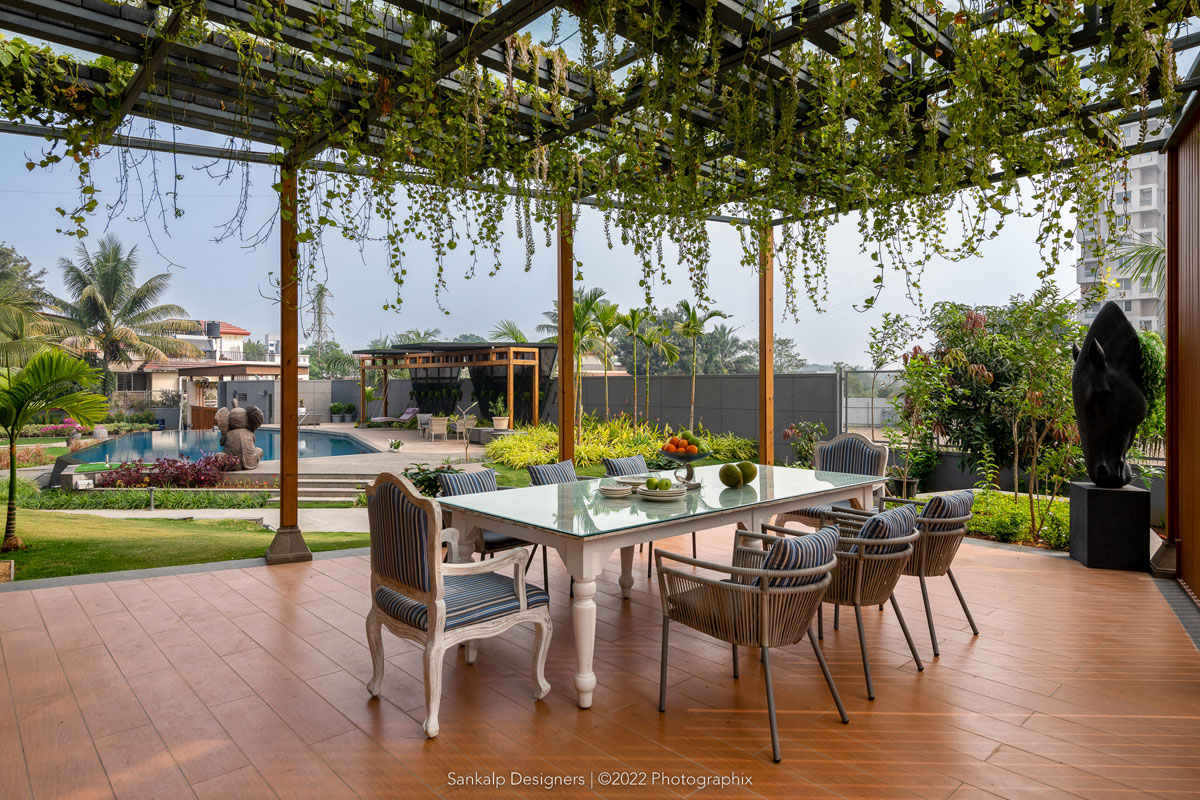
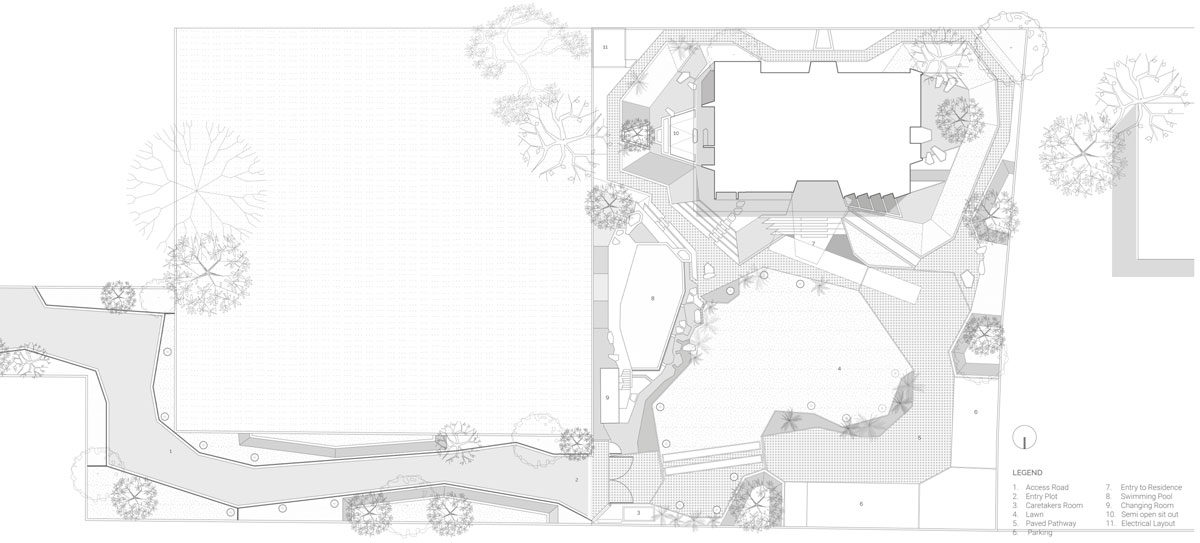
[Text as submitted by architect] The bungalow is situated in the busy city area enveloping the landscape around it. Though the plot is surrounded by the open garden on one side and high-rise buildings on other sides the orientation of the plot is such that the garden area and north light to the main habitable spaces are in shade during the day. The cascading terraces create shadows for spill-over activities. The kitchen is on the east and the bedrooms are placed on the south-west for benefit of prevailing wind direction.
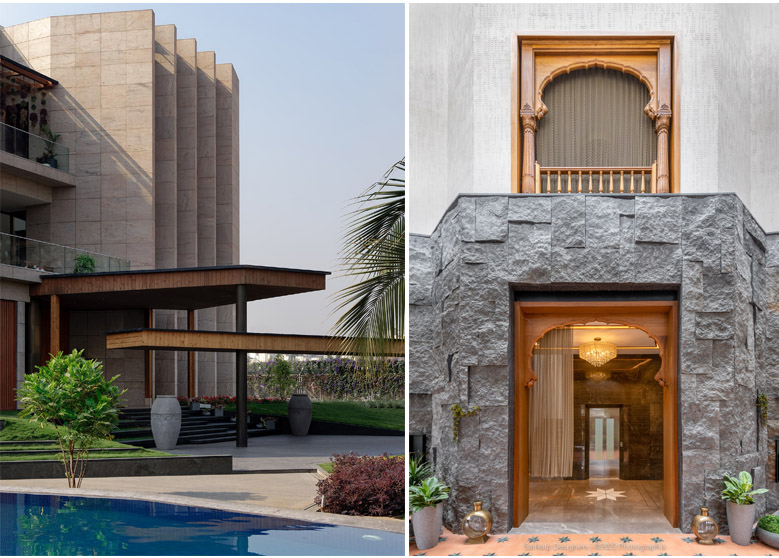
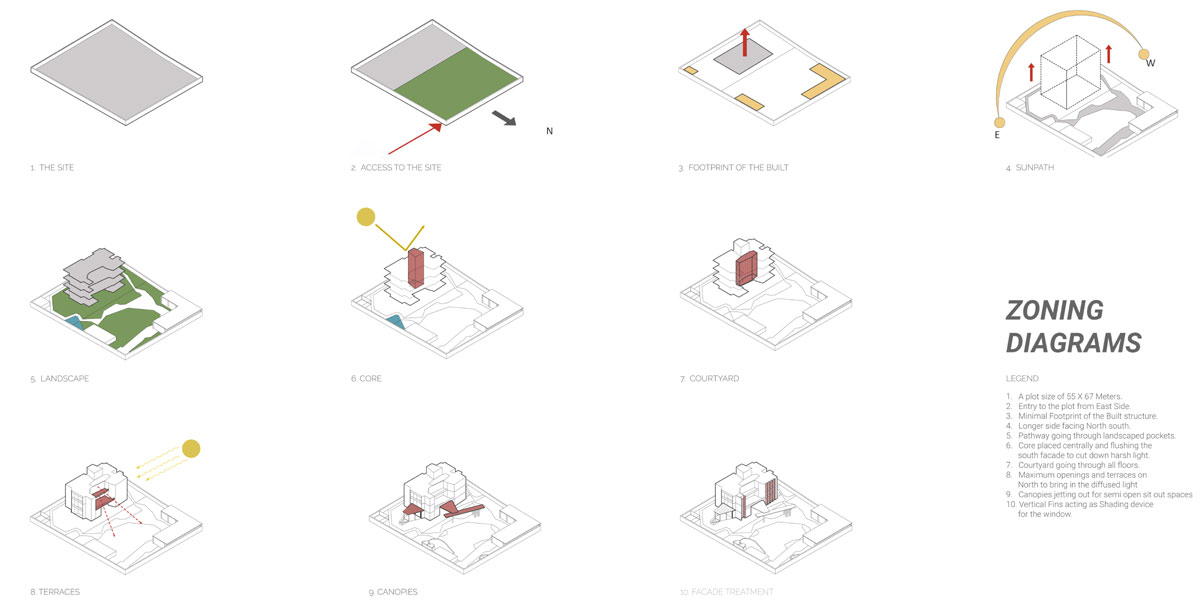
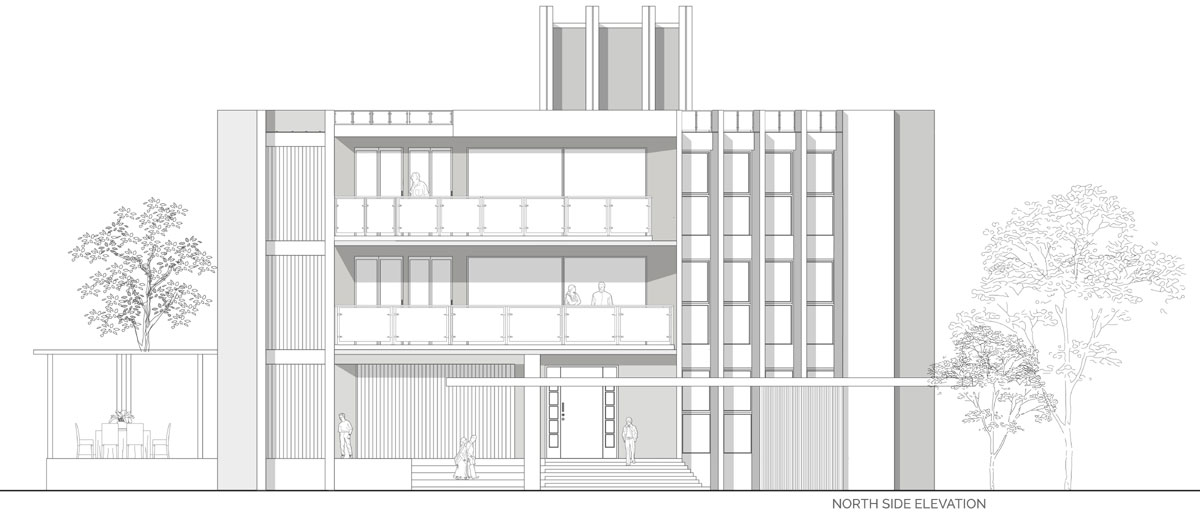
Entering through the massive gate one is toured around the bungalow before reaching the drop-off point. The parking spaces are covered in greens to make them a part of the landscape. The canopy is cut across at lower height to heighten the magnificent proportions of the structure gradually, as one enters the building.
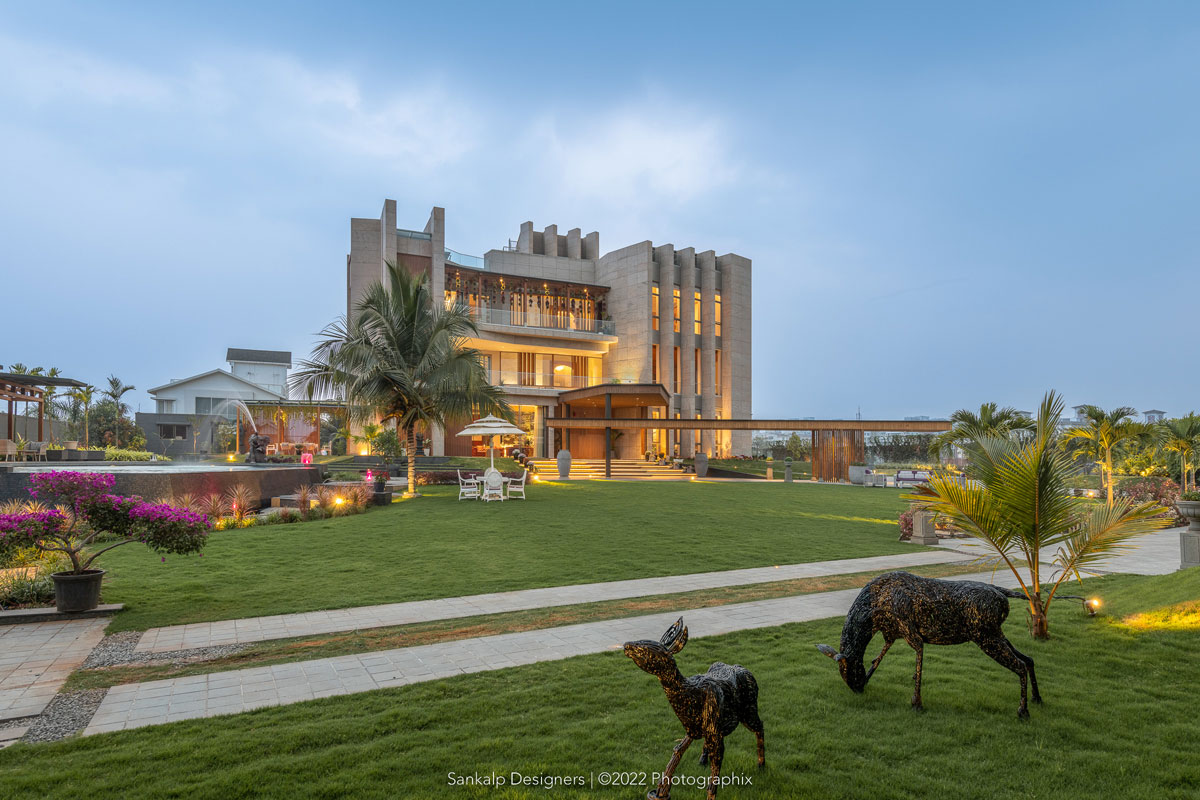
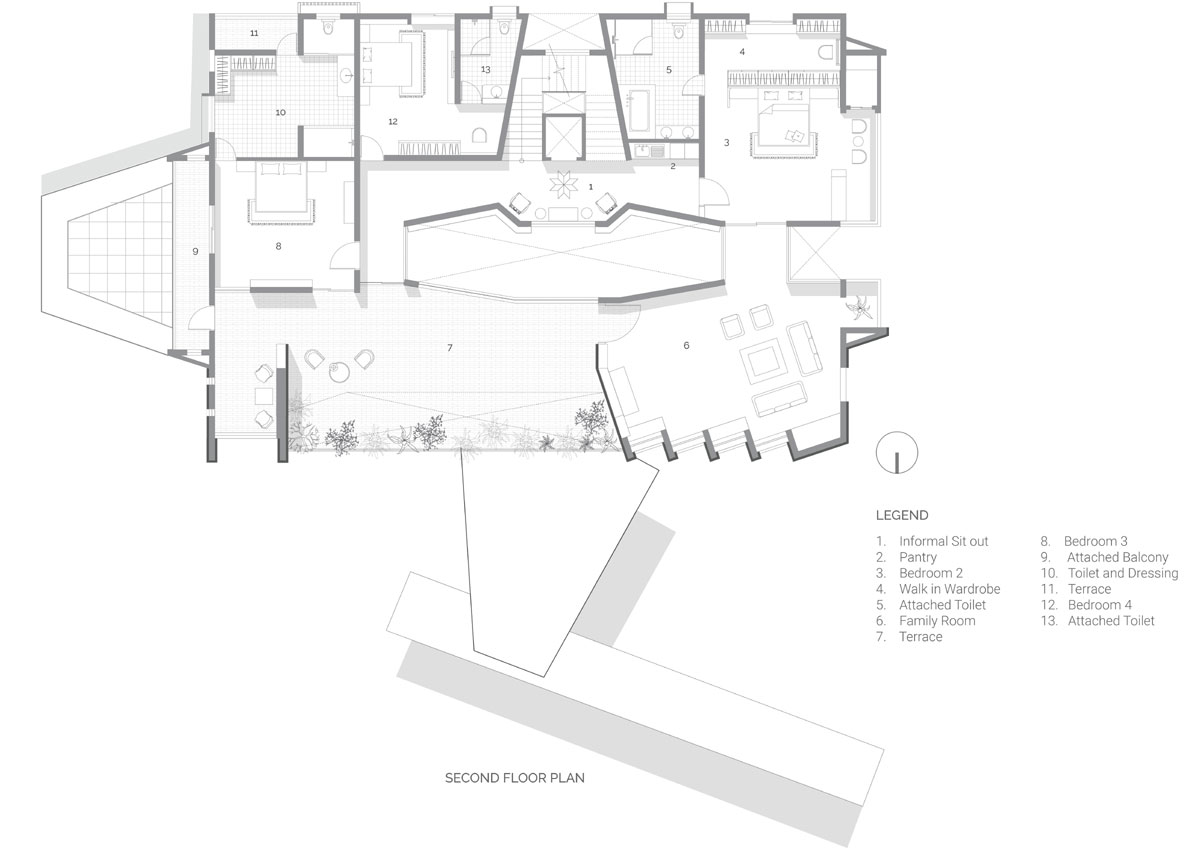
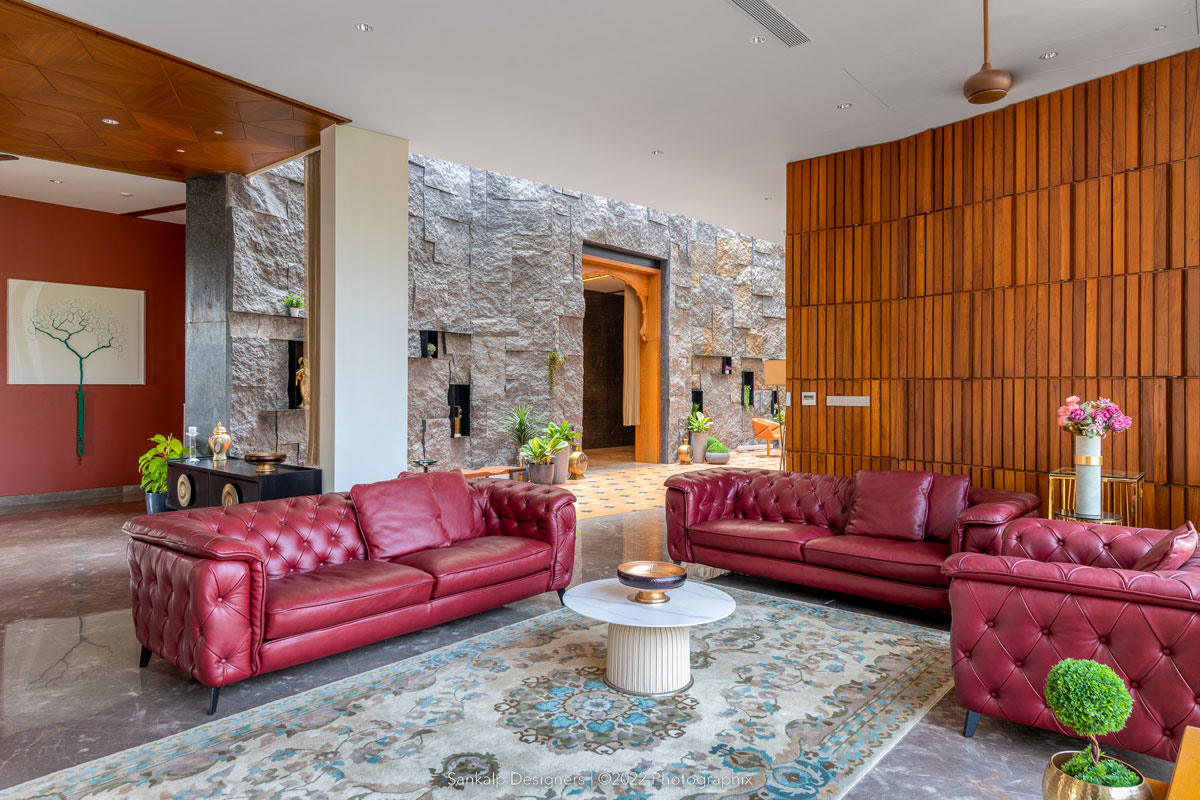
An impressive 6800 sq mtr. bungalow is the very definition of blurring boundaries between indoor and outdoor expanses, majestically dominates and envelopes the landscape around it. It is a home designed for three generations, so to cater for their individual eras it’s designed in such a way that the core (central) area of the house has a traditional stone cladding and an arch, adding a vernacular touch and as one moves forward it merges in modern style.
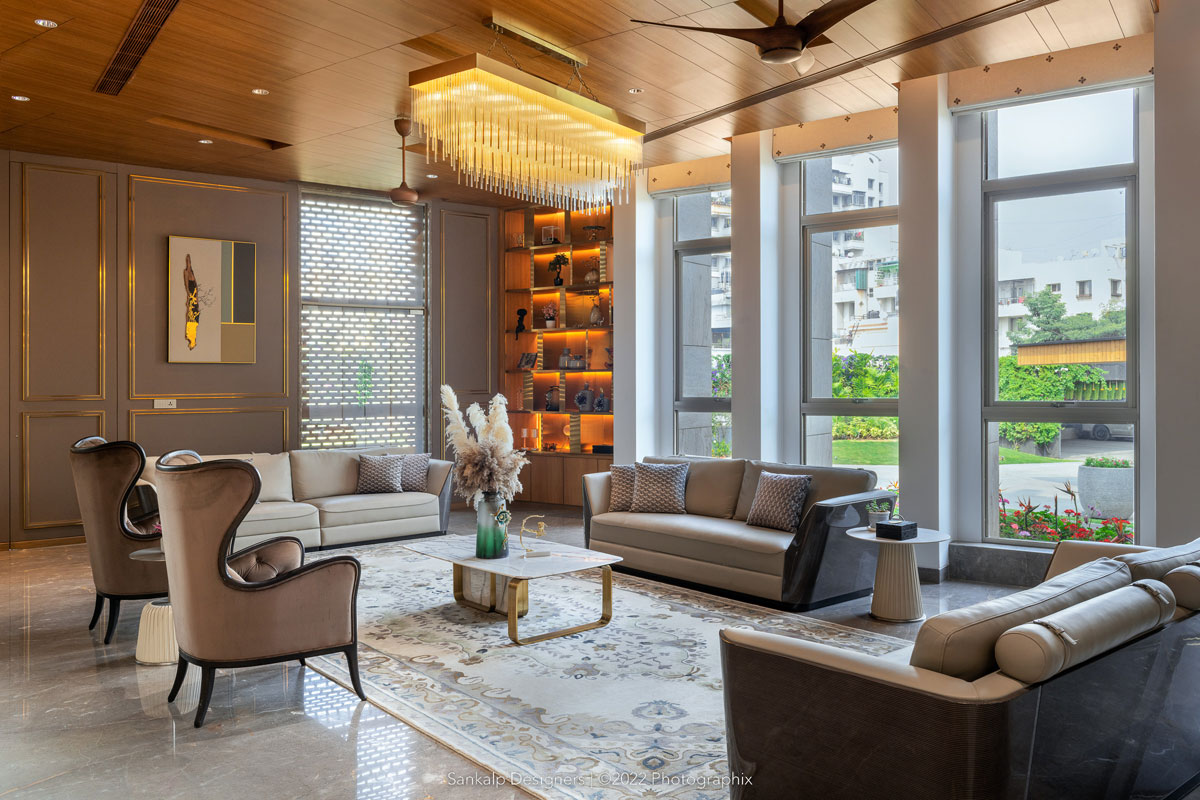

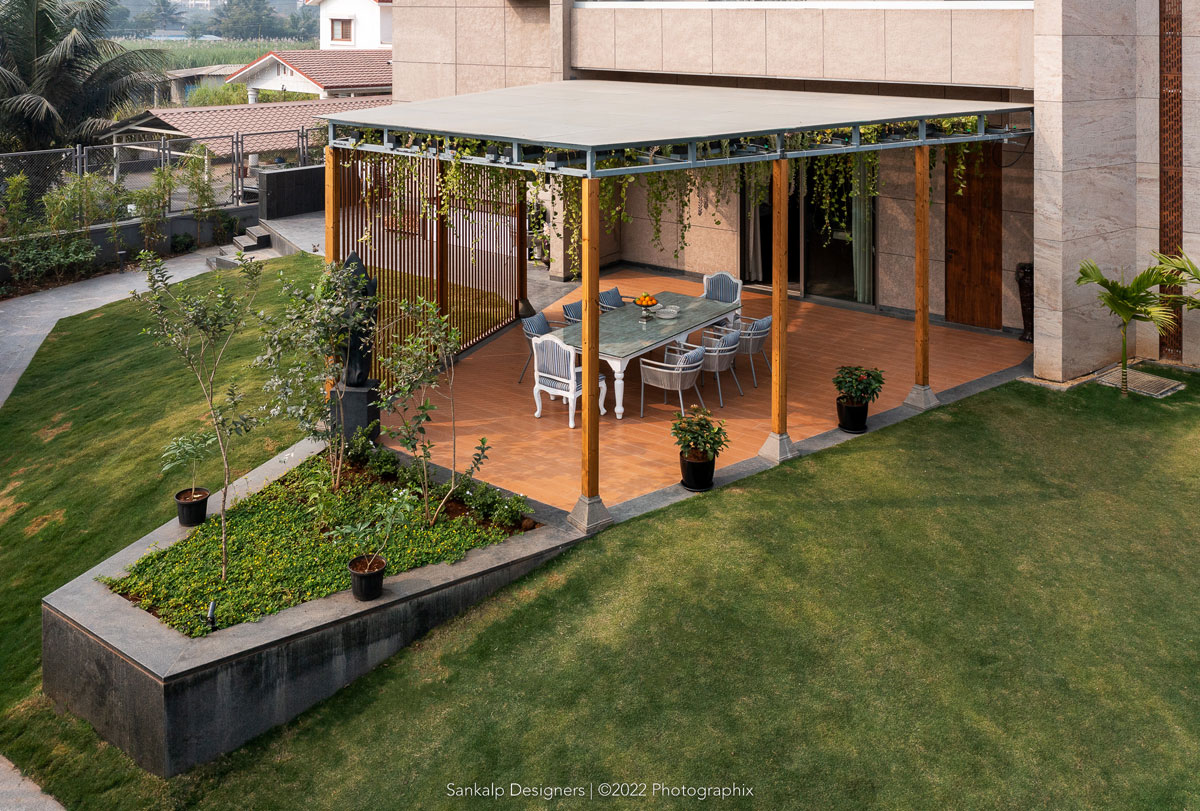
The family room seating is facing the pool area and can be seamlessly amalgamated with the soothing landscape by sliding the doors to its maximum extent. The indoor and outdoor dining area can be combined at the time of the family gatherings and social events which has easy access to the swimming pool as well.
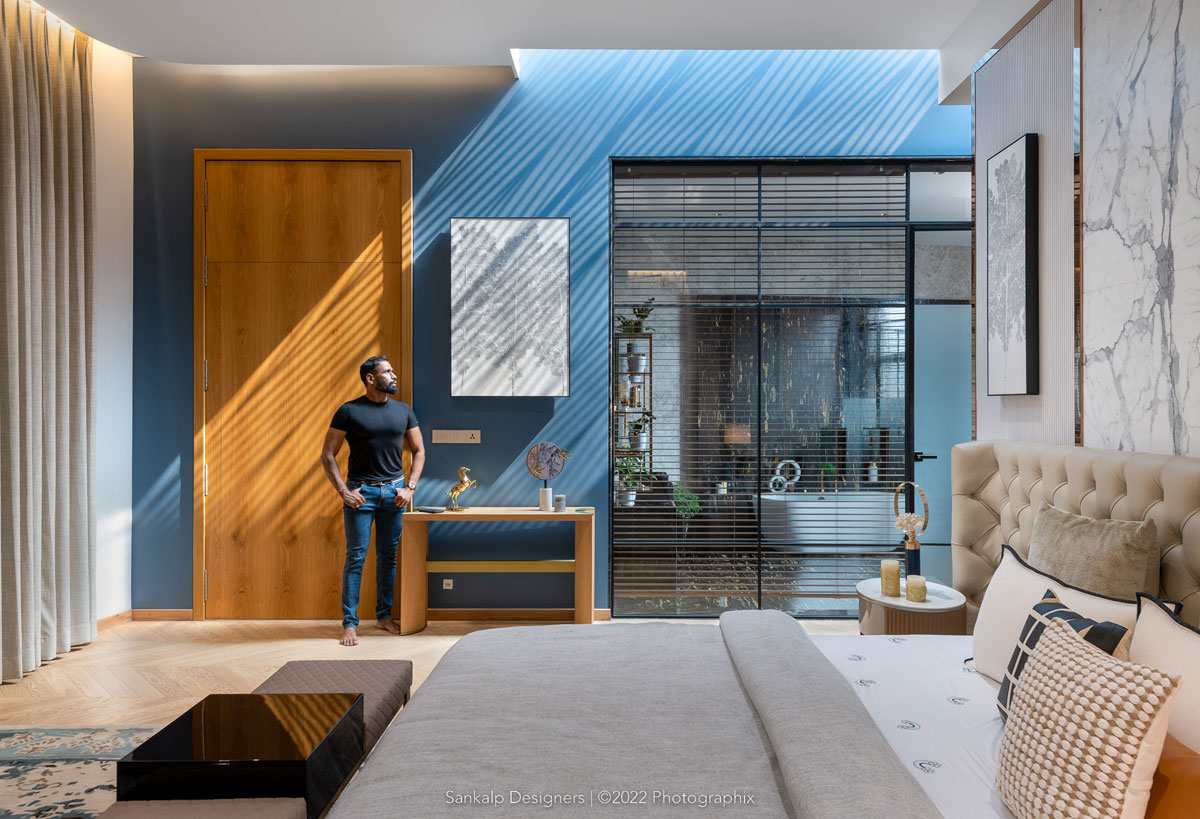
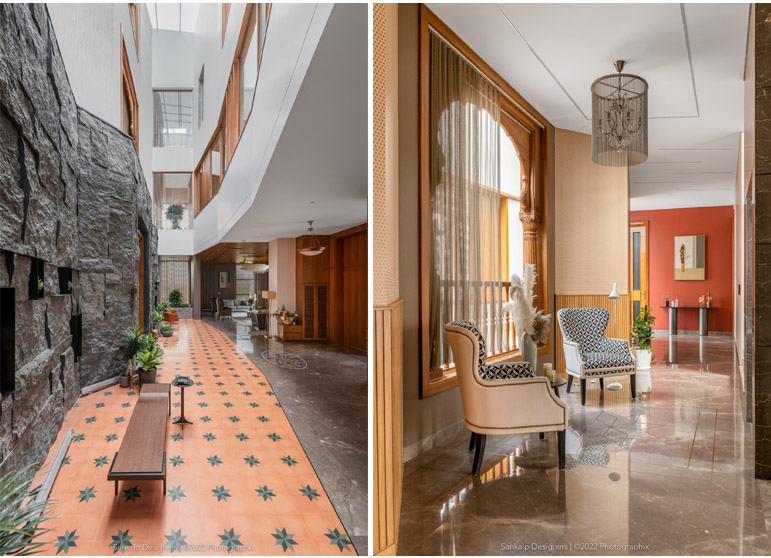
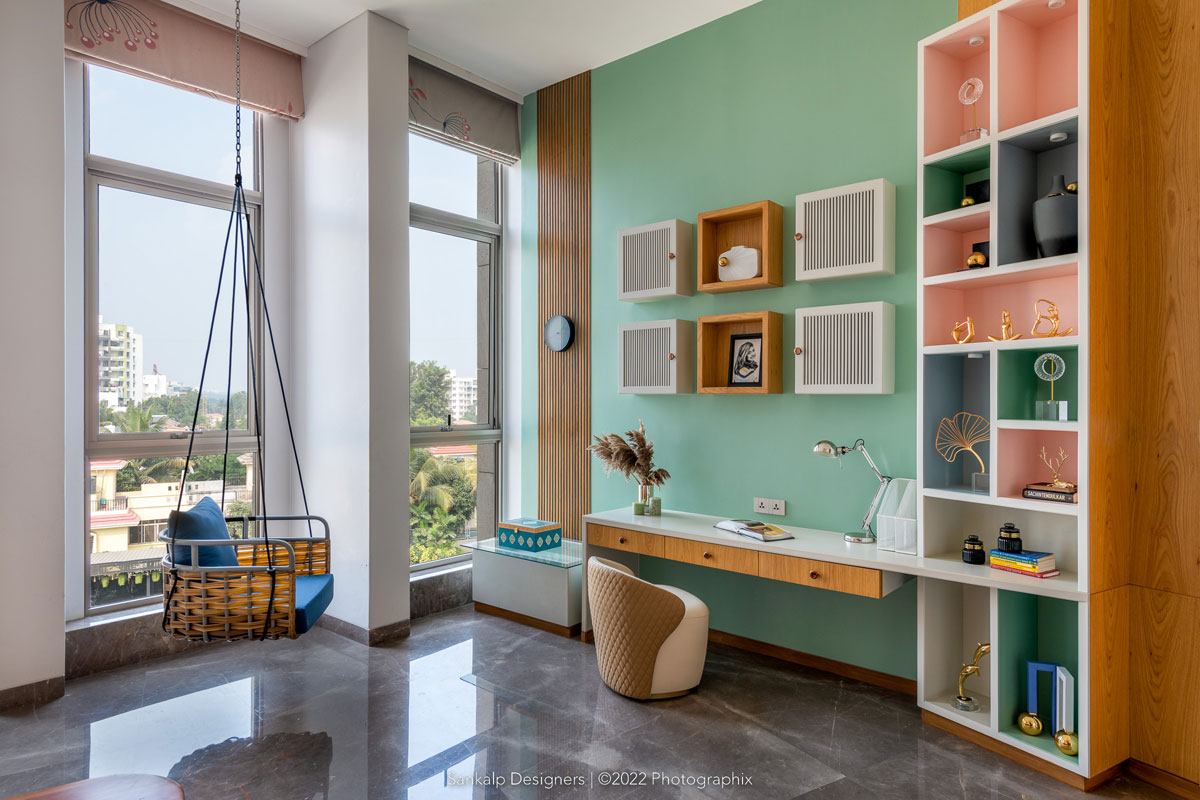
Open courtyard in the center connects all the floors. Through the tilted massive fins, the filtered light enters the living room area at all times during the day. The interior is a confluence of varied refined details from traditional arches, marvelous massive stone cladding, transitioning to Neoclassical style of living and warmth of wooden paneling of family room to the marbled flooring. Infused with distinctive materials, bold colors, customized rugs, curtains, the home speaks volumes about and is a testimony of the beauty in diversity of design style.
