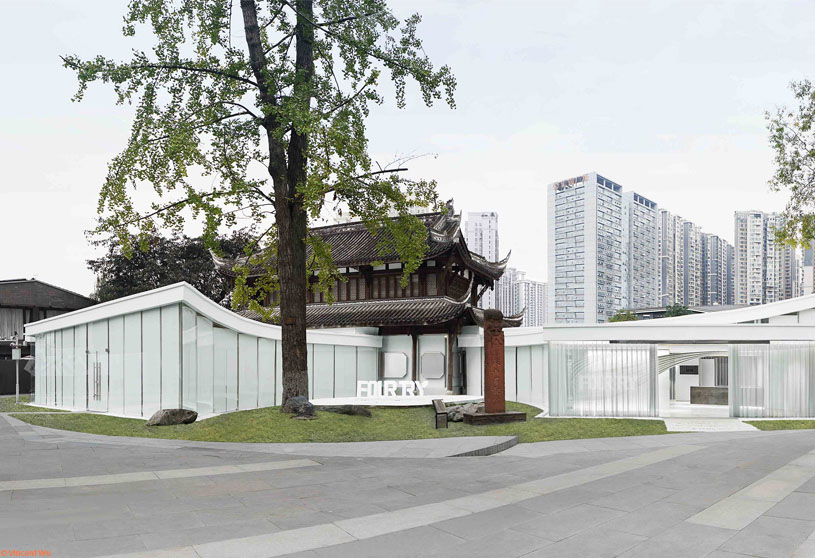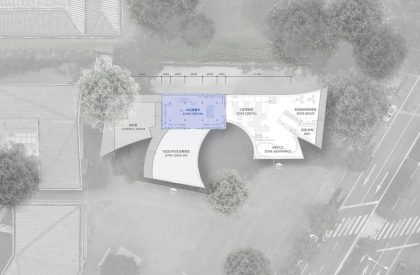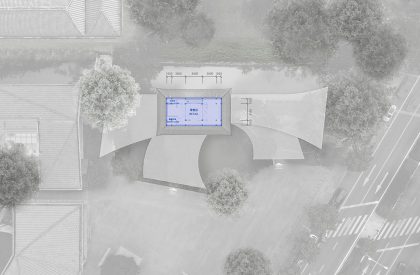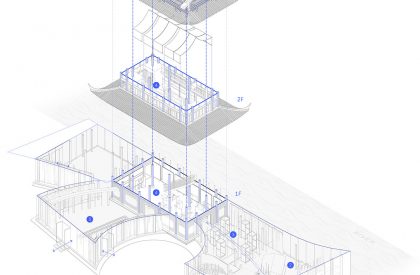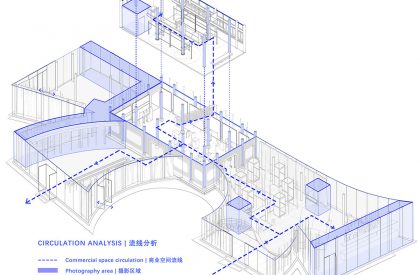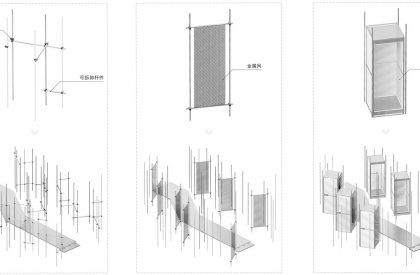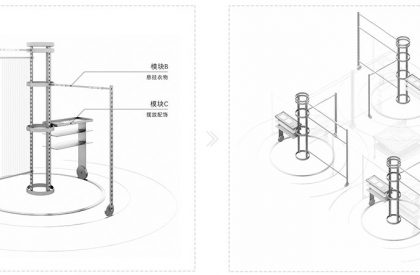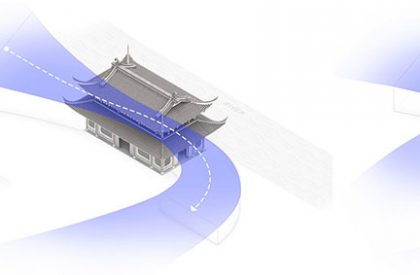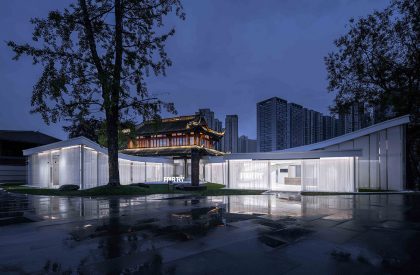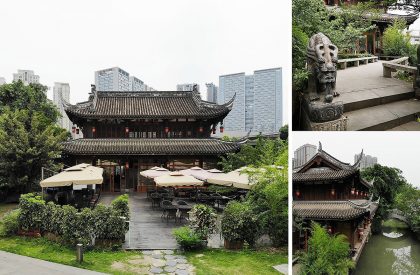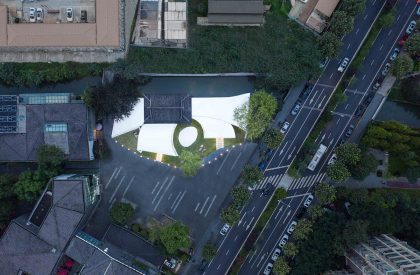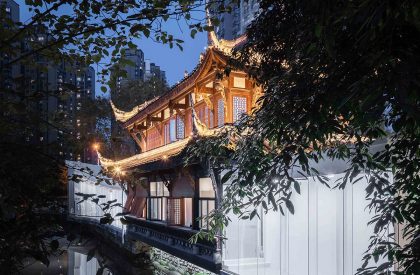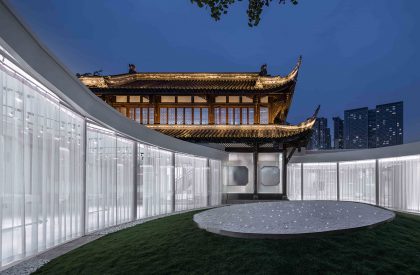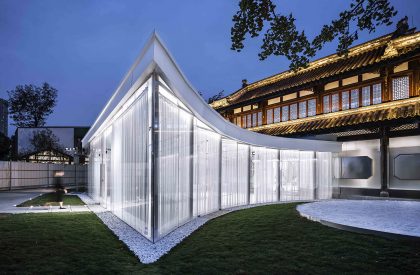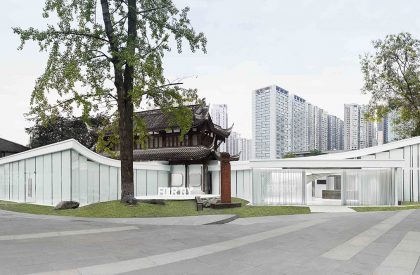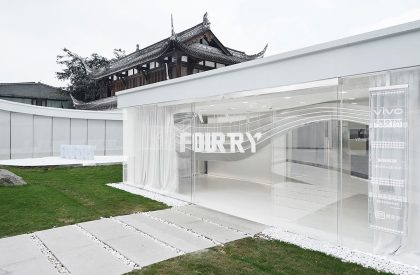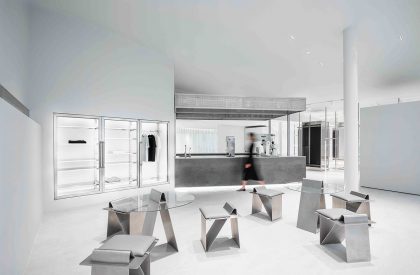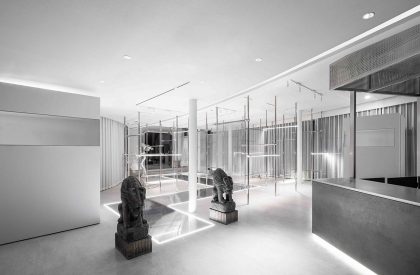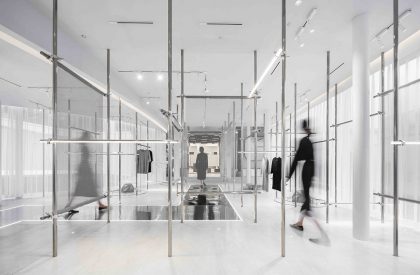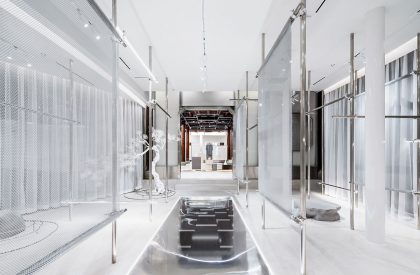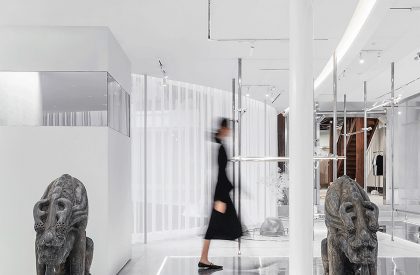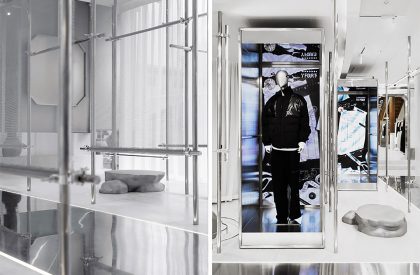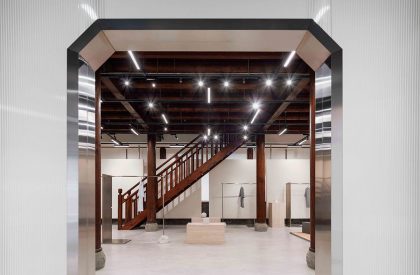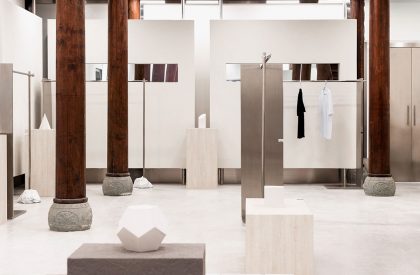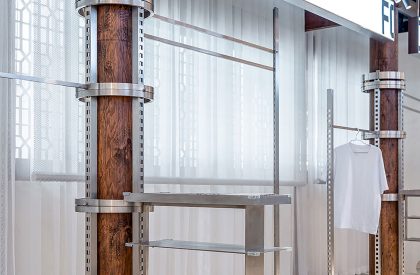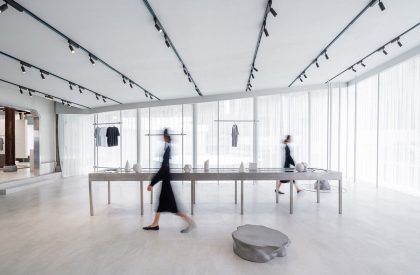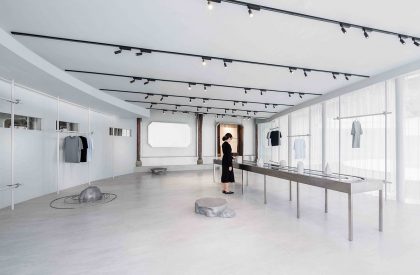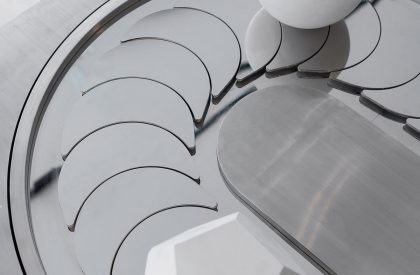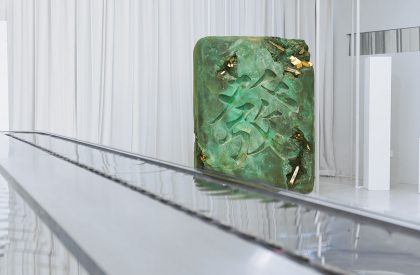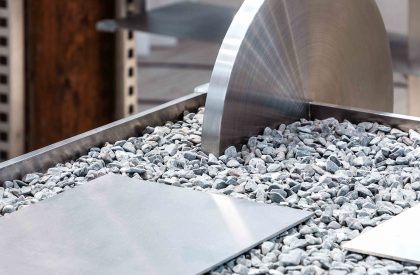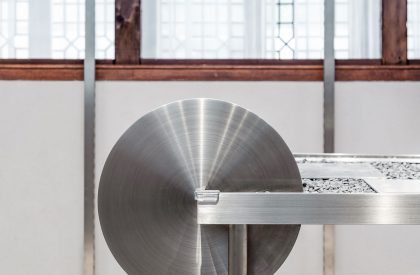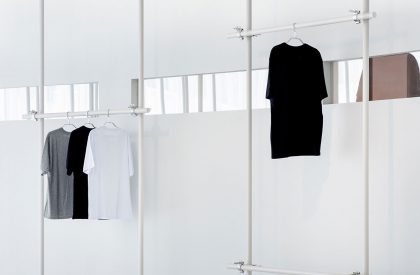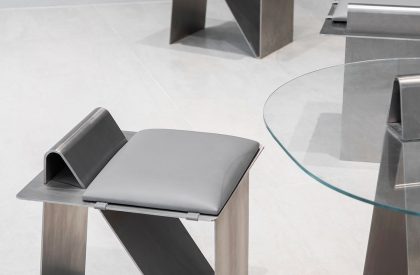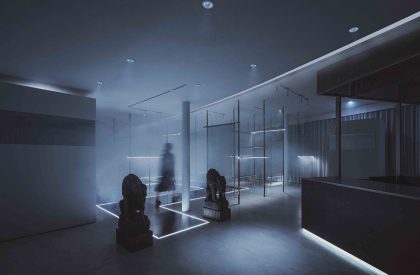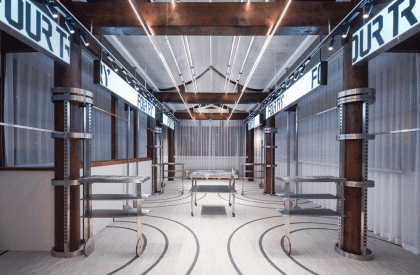Excerpt: Fourtry Space by SLT Design is an architecture project that combines Chinese traditions, avant-garde culture, and international art, showcasing fashion and trending culture. The design concept is “Flow,” with two white light-weight blocks representing life and trends. The bullish gradient of the white roof reflects traditional architecture, while the wooden structure maximizes its structure. The interior space maintains restraint and balance, highlighting the structure of traditional buildings.
Project Description

[Text as submitted by architect] ‘Trending in the world of mortal’. The second season of IQIYI homemade fashion management reality show program ‘The Fourtry’ sited at Tiexiangsi region in Chengdu city. Founder of STUDIOLITE (SLT), Zero Lin was invited, together with main hosts of the show, William Chan, Ouyang Nana, Fan Chengcheng, THE9- Liu yuxin and Zhou Yangqing, to create and forge an architecture space for offline fashion experience. The Fourtry space would be a fusion of Chinese traditions, avant-garde culture and top-level international art, revealing the love of trending culture and attitude towards fashion from the new generation of China.

According to the requirements of the program group, the building and indoor scene should be equipped with four main functions, which are fashion retailing, art exhibition, café region and guiding work area. The indoor scene and props should be flexible in order to meet the requirements of art exhibition arrangement in the shooting process and the spatial compatibility of cross-border cooperation with international top artists. On this basis, indoor and outdoor space needs to meet the seamless transition and connection between the live shooting of the early stage program and the actual operation in the later stage. The existing ancient building space is far from meeting these functional requirements, therefore we need to reorganize the spatial logic within the limits of the red line, and seamlessly combine the new space and original space together to create possibilities in the ‘Fourtry space’.

‘Overlooking the peak of the temple, we praise the beauty of water in the land of abundance’. The new season of ‘The Fourtry’ starts from a waterfront building with the shape of Sichuan ancient architecture on the east edge of Tiexiang temple in Chengdu, which inherits the local ancient style and charm. The north side is adjacent to the moat river, and the front side is the South Square of Tiexiangsishui street, protected by several huge ginkgo trees. A huge stone Gandang (traditional Chinese statue for folk exorcism) stands in front of the square. The stone bridge on the right side links to the waterfront platform, and there are two stone statues at the end of the bridge.

The concept of the whole design is “Flow”. Two white color light weight blocks represent the trend and life. They meet in this traditional place as the best response to the revival of life and the rebirth of trends. At the same time, the bullish gradient of the white roof is a modern interpretation of the cornice of traditional architecture, ensuring the continuity of the spirit and terroir of the place. About the wooden structure of ancient buildings, we maximize the structure, and only reshape the necessary facade. The interior space and scene design of the ancient buildings with a modest attitude keeps restraint and balance, and outlines the structure of the traditional buildings through light without too much decoration.
At the junction of urban historical areas and adjacent new residential blocks, the transparent glass curtain wall of ‘The Fourtry Space’ reduces the sense of existence of building blocks and blurs the boundary between the old and the new. The visibility and superposition enrich the space experience inside and outside the site, and strengthen the connection and integration between blocks.


In front of the ancient building, there is a natural courtyard surrounded by extended blocks of buildings. The central courtyard provides more extension possibilities for the use of the whole venue. Different types of exhibitions and activities (outdoor concerts, art exhibitions, etc.) could be held here.
Within the transparent extension block, the scattered “bamboo forest” pillars ‘grow’ from the ground to the eaves top, supporting the weight of the roof with the natural posture, weakening the existence of the steel structure support and hiding it in the “bamboo forest”. Combined with the flexible and elegant white gauze curtain and shading curtain, the site is open and transparent, and meets the requirements of shading and privacy when shooting.


The “flow” ribbon, a huge 3D printing device, encloses the main entrance space of the building and guides one into ‘The Fourtry Space’ fashion experience space. The first place to arrive is the double-sided island unit of the coffee area. In the open space along the river, there are exclusive collaboration coffee tables and chairs designed by SLT and The Fourtry . In order to respect the context and memory of the original site to the greatest extent, the designers use metallic mirror material to restore the original winding stone bridge. The built-in landscape and the retaining of the two water auspicious beast statues (Gong-Fu, one of the nine sons of Loong) in the site express an ancient revival charm and give the original regional culture a new visual experience.



Stepping into the first theme retail space, the “metallic bamboo groves” presents a full sensation of modern Shu(Sichuan region culture) charm. By extending the metallic pole into the main component of the props system, a complete set of retail props system is formed with flexible fasteners and crossbars. The hidden fog system can well extend and enlarge the changes of light and shadow, and the goods will have a sense of tide and mystery under the shadow of smoke.


In the metallic bamboo groves area, more detailed scene modules and props can be added to match the theme art display and commodity display to the greatest extent. Among them, the digital transmission cabin is an art multimedia device under the theme exhibition, using a futuristic sense digital screen as the media of the backboard, and creates a unique scene experience with the constantly changing multimedia art content.
Go through the “bamboo forest” and enter the retail space inside the ancient buildings, abandon the complicated colors and redundant decorations, maintain a restrained and modest attitude, add functional display props into the original space of the wood structure, and set off each other with the pure white tone and red brown wood color of the large block surface, so as to interpret the scene of “The strangeness of canvas’s white and the simplicity of the ink’s black ” in the oriental culture.


Gradually up to the second floor, the space symmetry and system of the original wooden building are preserved to the greatest extent. Linear light is used to increase the depth and dynamic of space in east-west direction. The newly added scene props and exhibition system around the wooden column reorganize the space through three high-level rods, high, medium and low, and cooperate with the slender screens hanging on both sides to create a trendy show atmosphere. Wearing and fitting here, the rich visual experience brings the trend vitality to the originally solemn and classic architectural space.
After experiencing the dress fitting related activities on the second floor and returning to the first floor, you will meet the pop-up art flash space of ‘The Fourtry Space’. In the middle of the customized independent metal conveyor, for static space to bring the flow of visual experience.

“The real trend and art are precipitated in life. Mahjong, as a cultural symbol, is deeply integrated into the life of ordinary people” – Daniel Arsham, American contemporary visual artist. Daniel Ashram’s large-scale bronze sculpture ‘Mahjong- Fa’was influenced by the ‘DuoBaota Bei’ stele written by Yan Zhenqing, a great calligrapher of the Tang Dynasty. It combines the artistic perspectives of the past and the future, combines the creative techniques of “destruction”, “corrosion” and “dissolution” into a diversified international vision, and injects contemporary artistic vitality into the space.


Consideration by the SLT team while designing ‘The Fourtey Space’ did not only fully focus on the use of program shooting and short-term operation, but also consider the use of architectural space as an independent buyer’s shop after the program. Therefore we began from a non-traditional perspective, to design and reconsider the space and architecture of The Fourtry Space. Retail space is not limited to displaying goods as a simple product container, but as an important part of the whole consumer experience, and can even become the product itself. As the intersection of Western Sichuan ancient architecture and trend space, following the continuity of regional culture, integrating the natural environment, using avant-guard consciousness and classic aesthetics. ‘The Fourtry Space’ creates a dialogue space for the meeting and recovery of trends and life.
