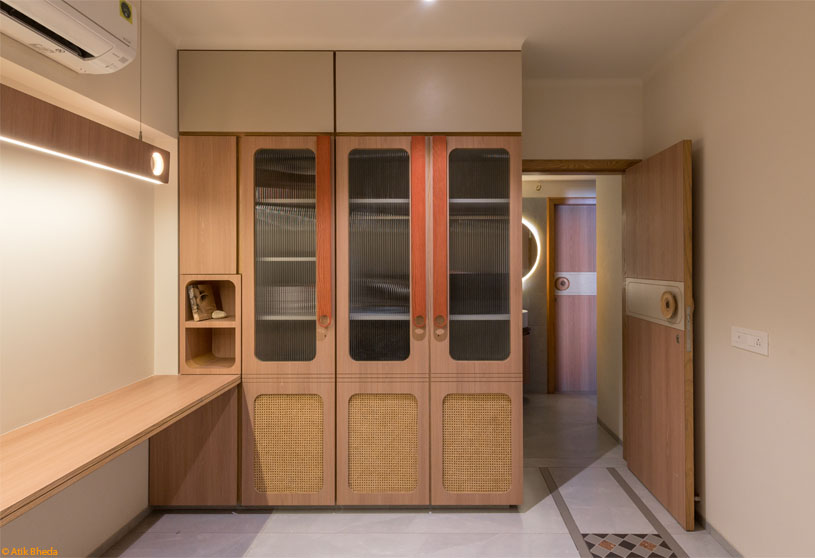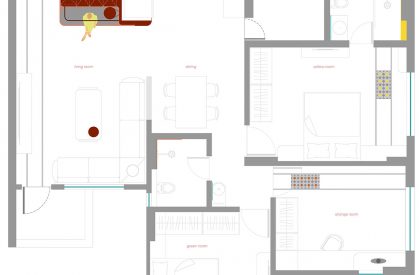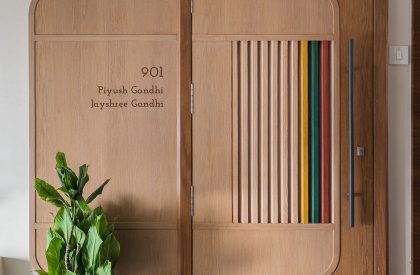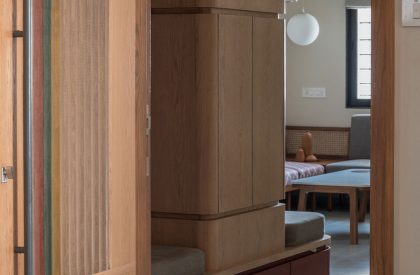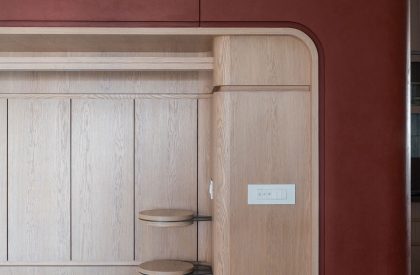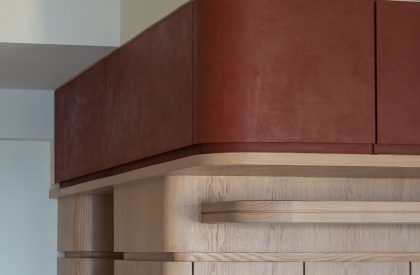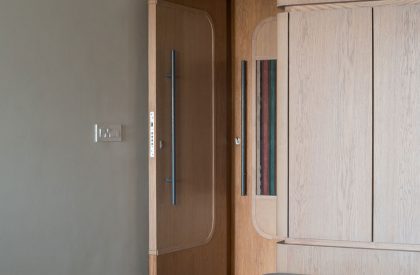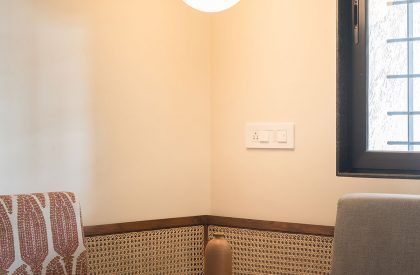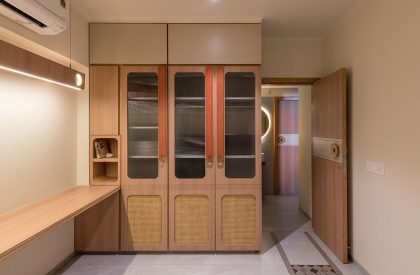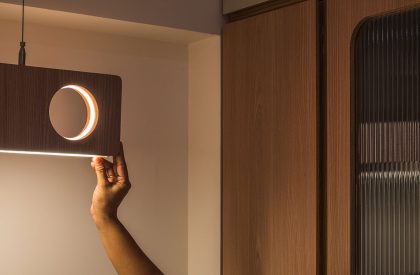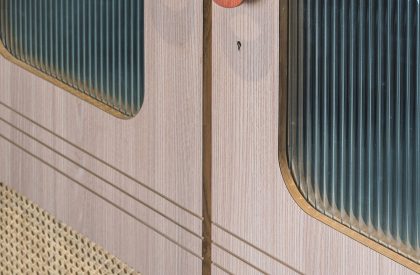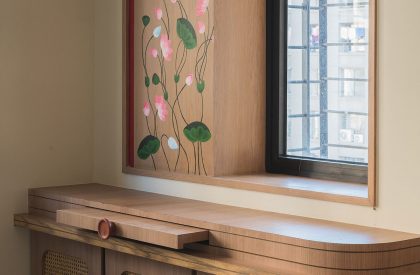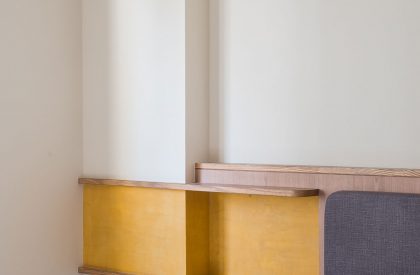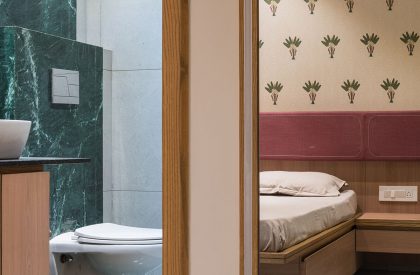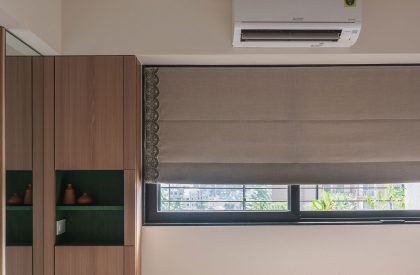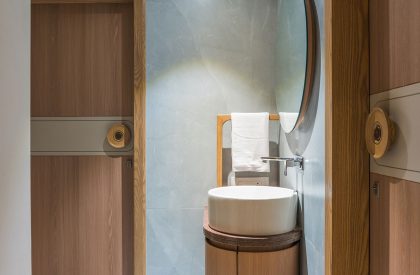Excerpt: Gandhi House is an interior design project by Kathik that exemplifies simplicity in design and subtle materials that radiate warmth and modesty. The house is not an ostentatious display of wealth or status but a reflection of the values and aesthetics that have shaped the lives of the occupants. It is a place where every corner tells a story and where cherished memories are both preserved and made.
Project Description
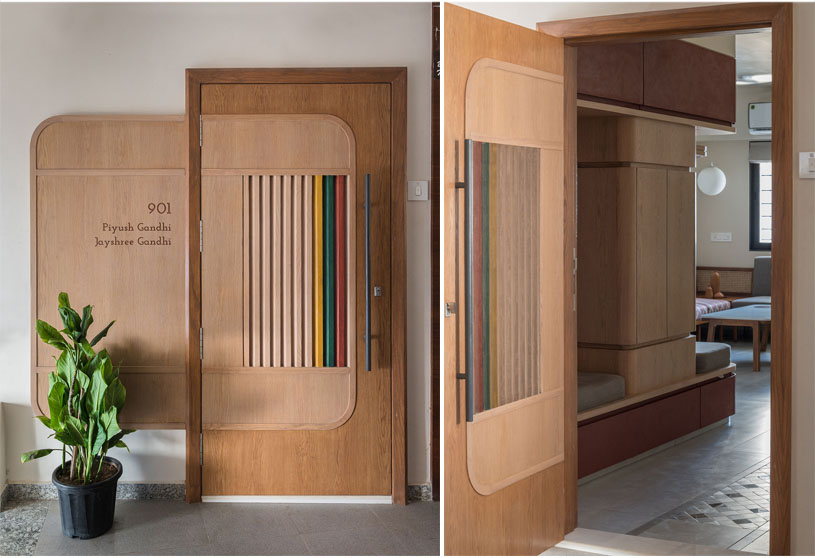
[Text as submitted by architect] Nestled at the end of a quiet suburban street, this house is a tangible embodiment of an elderly couple’s retirement dreams. It is a place where the complexities of life are traded for simplicity, and where every aspect of the space reflects the journey of the couple who now call it home.
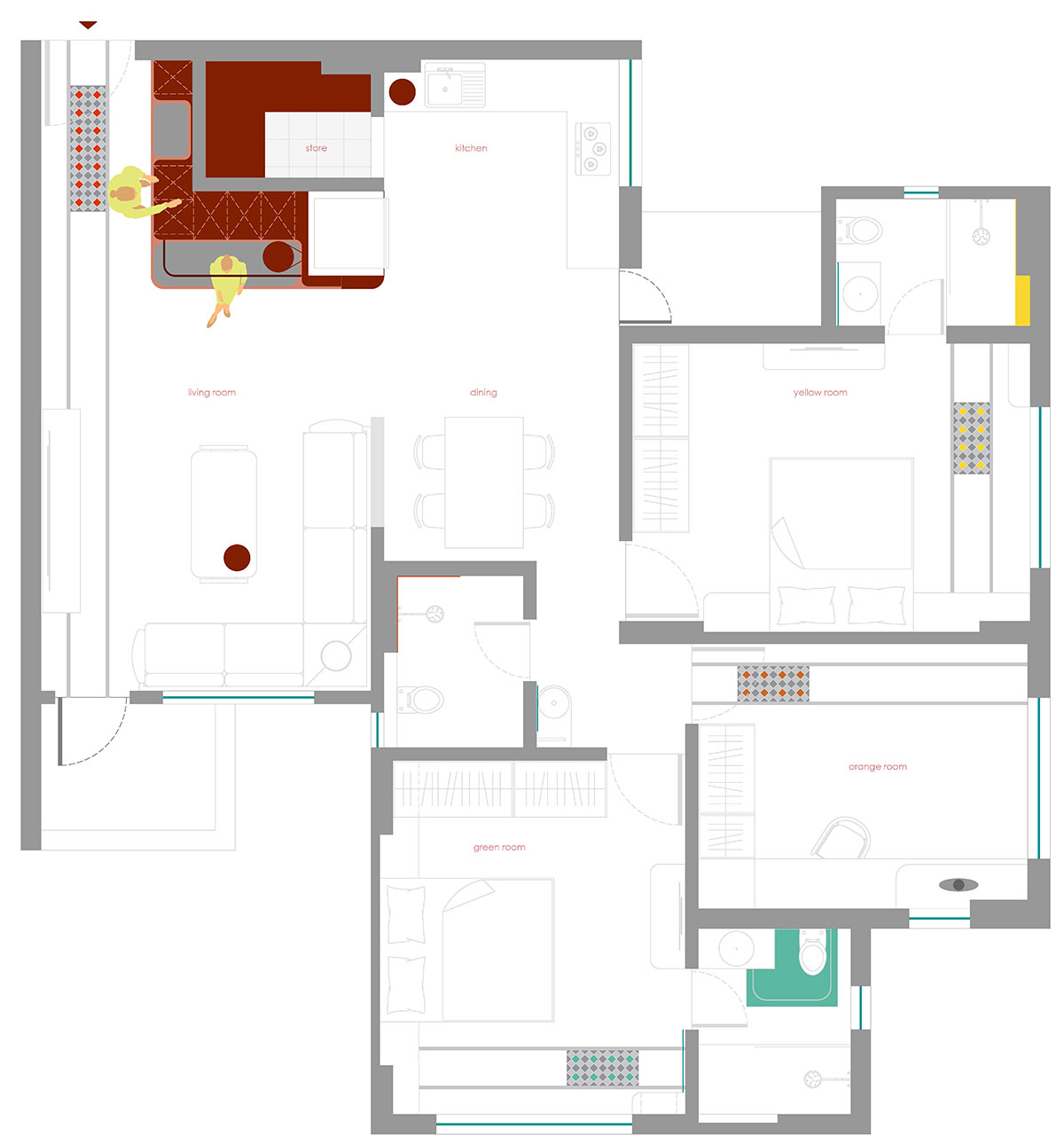
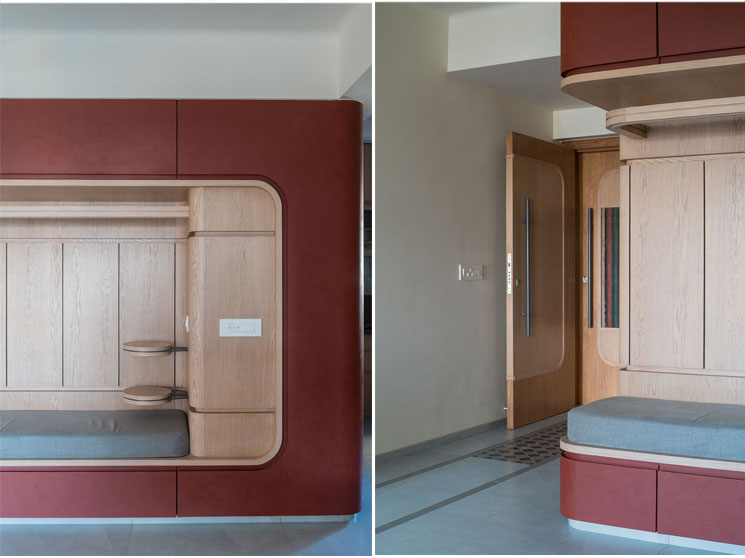
The first impression of the house is one of functionality and practicality, epitomized by the well-thought-out furniture layout. At the very entrance of the house, a storage plugin takes centre stage, serving as a multifunctional hub that encapsulates the essence of the entire residence.
It is not merely a repository of belongings, but a finely tuned piece of furniture that accommodates a shoebox, a fridge compartment, and additional seating for the living room cluster. This design choice sets the tone for the rest of the house – a place where form marries function seamlessly.
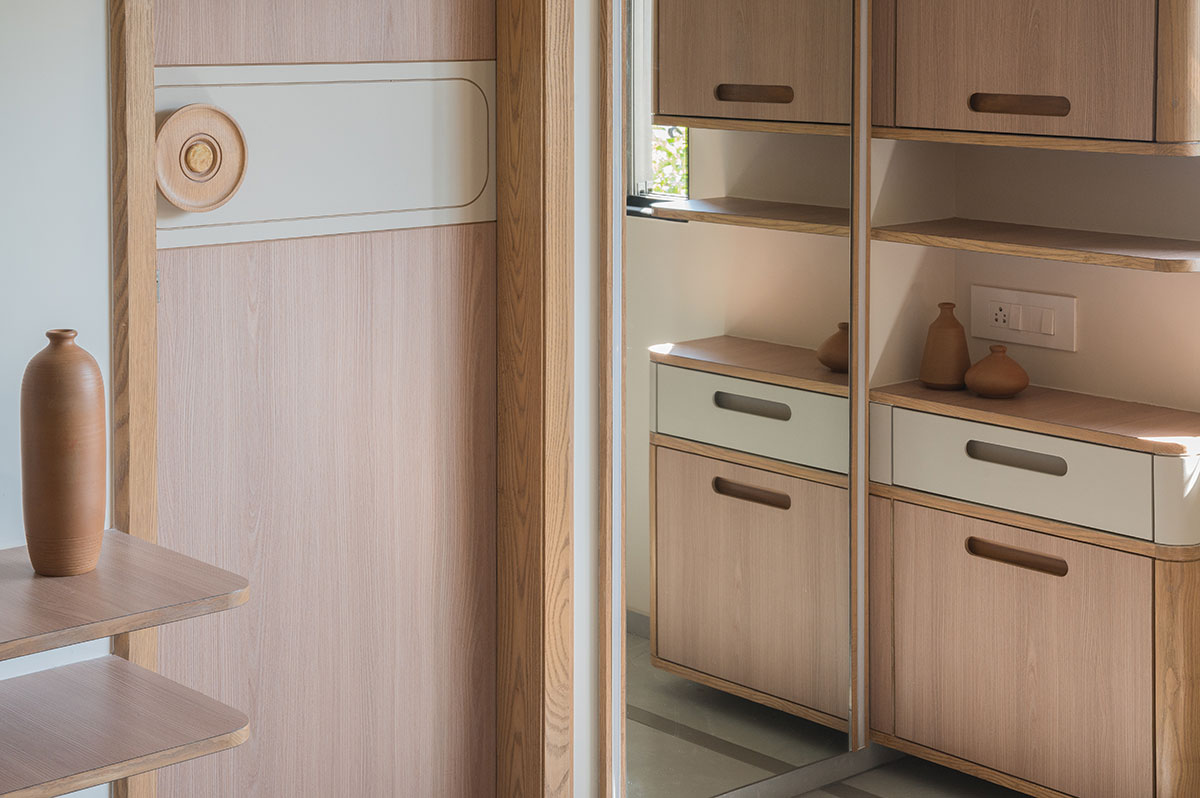
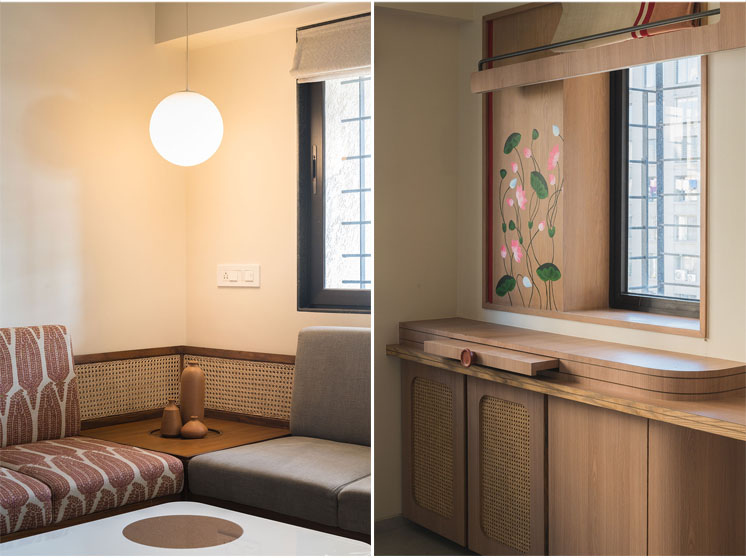
The material palette adopted for the house is deliberately restrained, focusing on a few fundamental elements. White ash wood, with its subtle and timeless beauty, forms the core of the design. It brings a sense of calm and continuity to each space, and its presence serves as a reminder of the enduring nature of the couple’s bond.
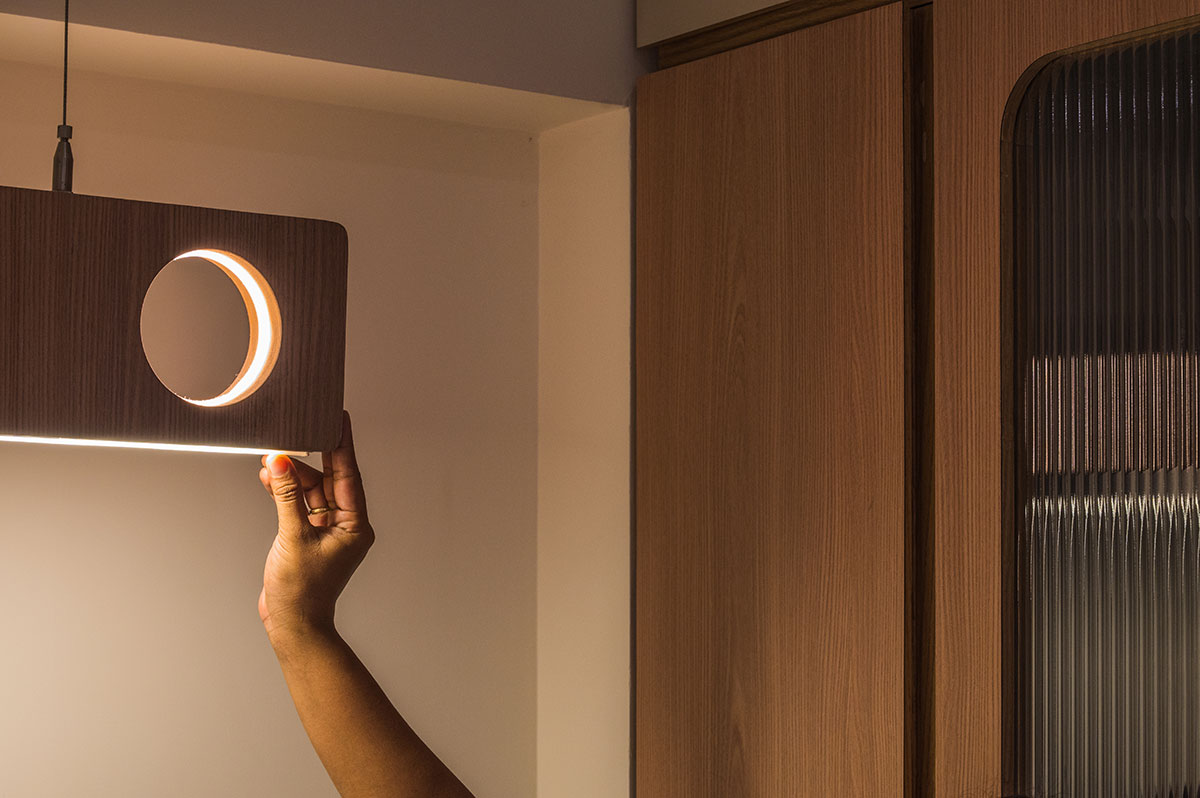
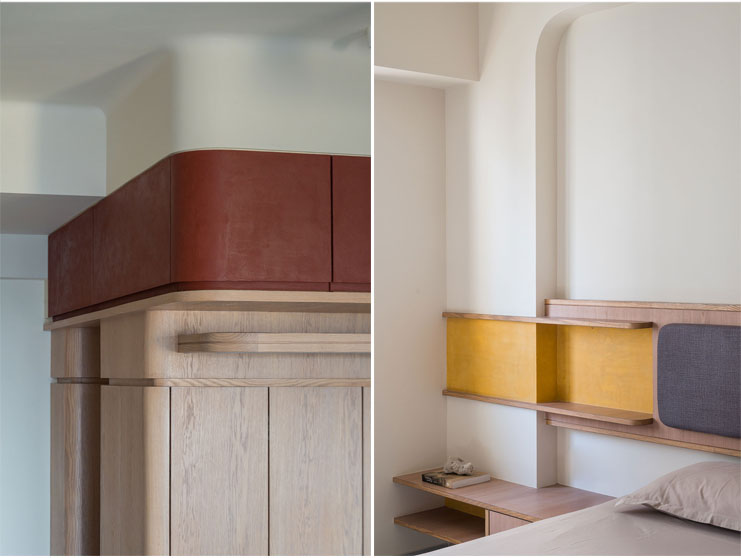
Alongside the soothing white ash wood, the designers have introduced Indian stones, which boast a vivid spectrum of colors – red, green, yellow, and orange. These stones, with their striking and bold shades, infuse life and character into the house. They evoke the vibrancy of the couple’s lives and the colorful experiences they have shared.
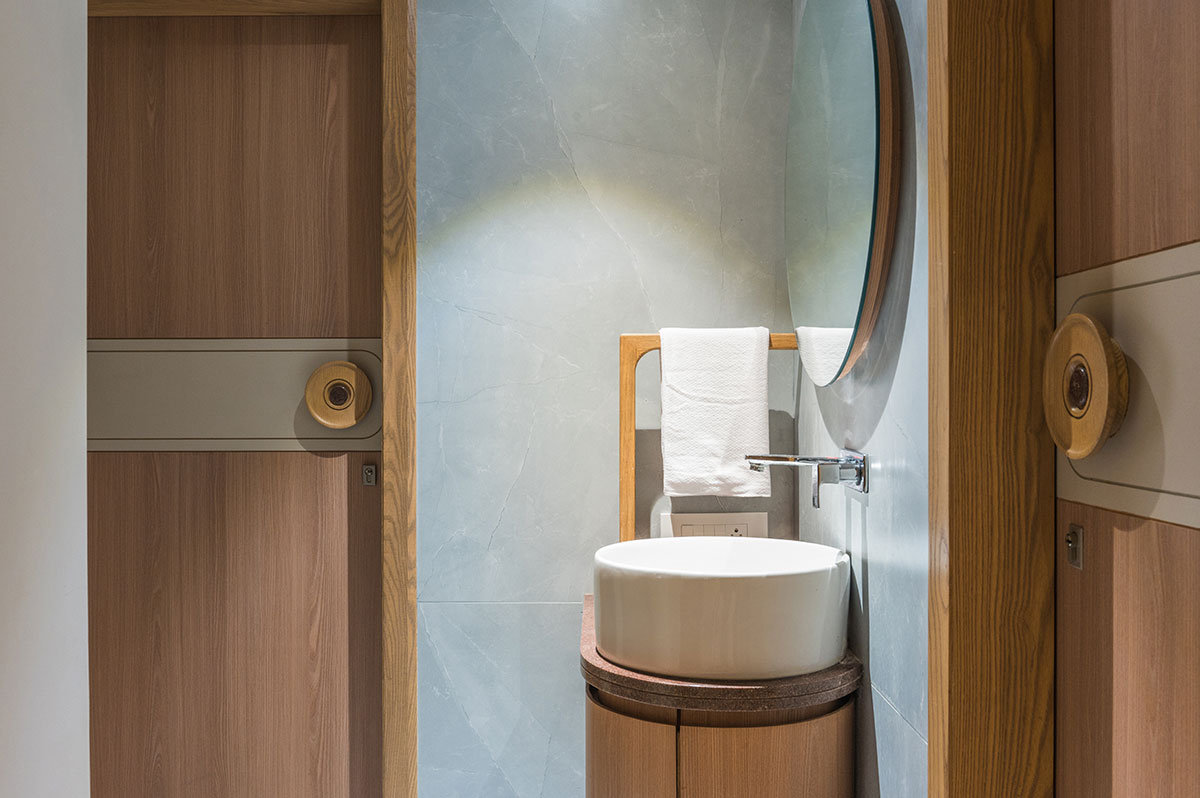
The simplicity of design and the thoughtfully chosen materials speak volumes about the modesty and warmth that define the couple who reside here. The house is not an ostentatious display of wealth or status but a reflection of the values and aesthetics that have shaped the lives of the occupants. It is a place where every corner tells a story, where cherished memories are both preserved and made, and where the retirement dreams of the elderly couple have come to fruition.
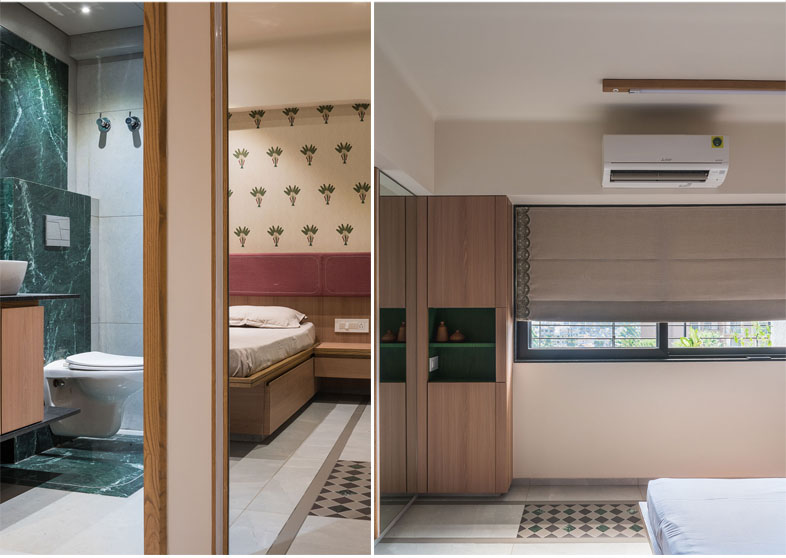
As you step through the threshold of this house, you’ll find a world that mirrors the journey of two people who have come full circle, settling into their twilight years with grace, simplicity, and the deep resonance of a life well-lived.
