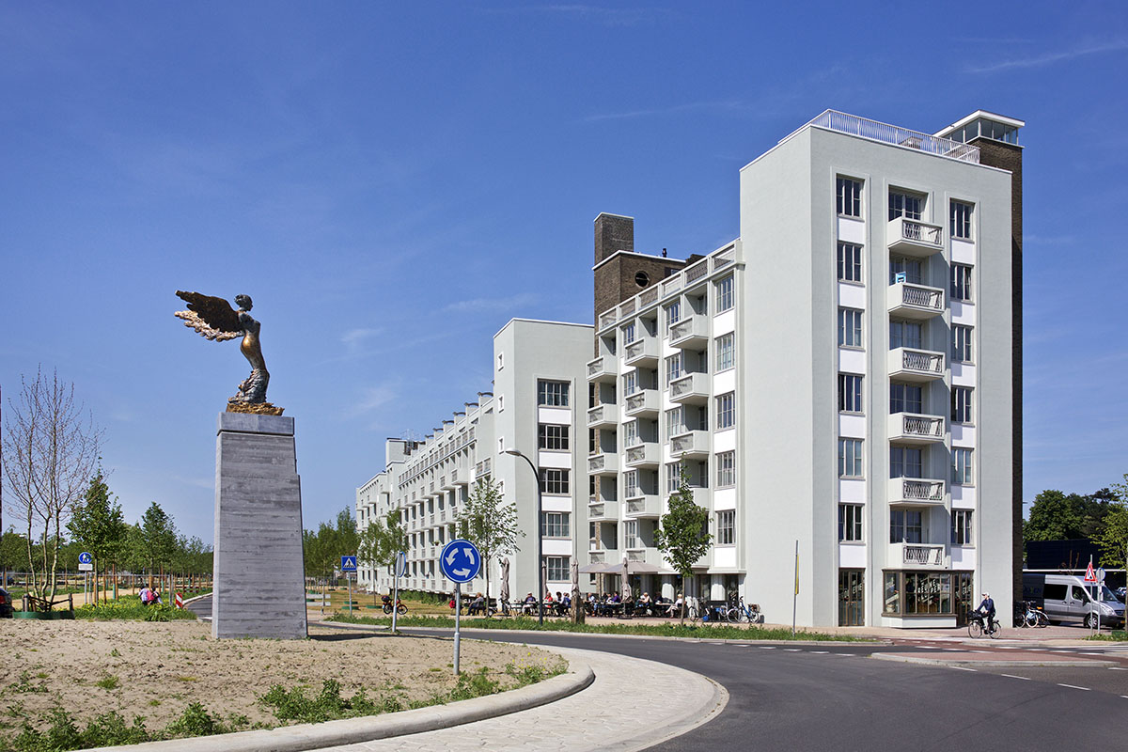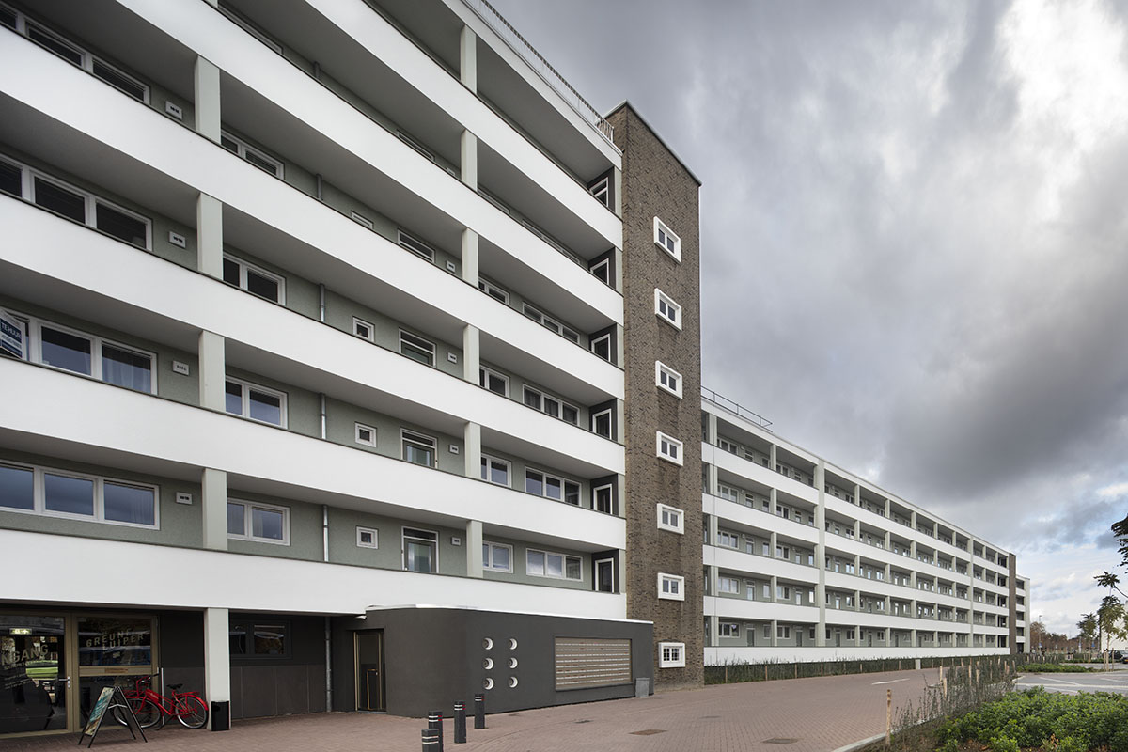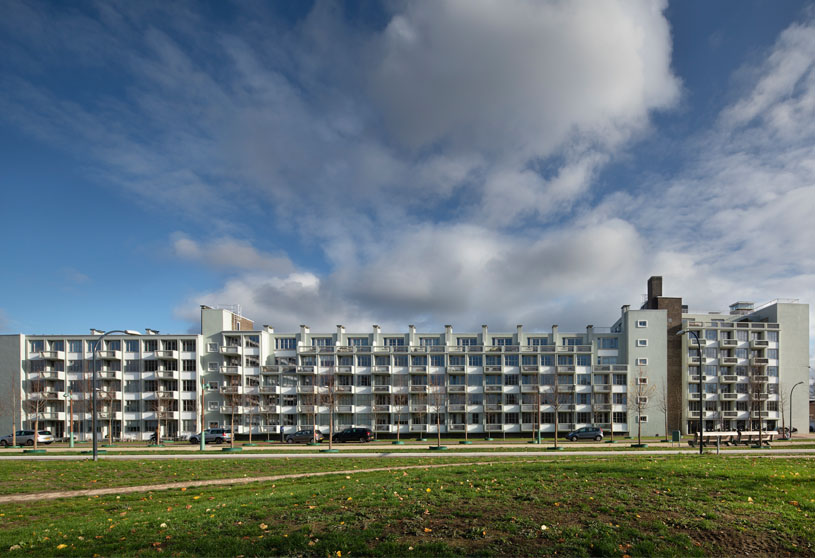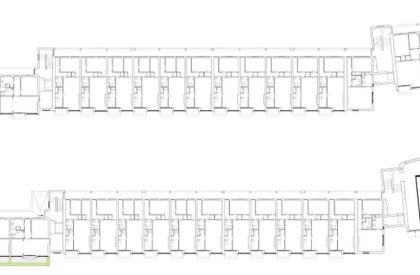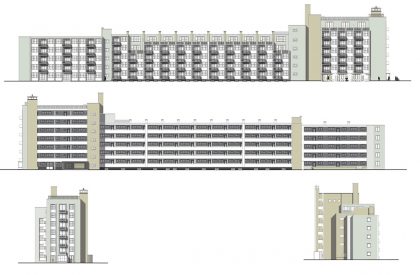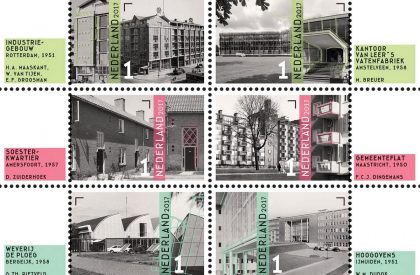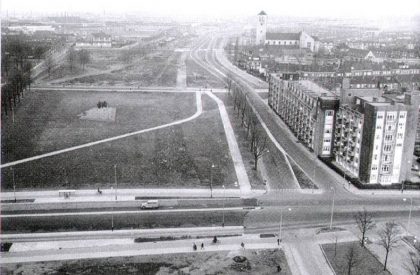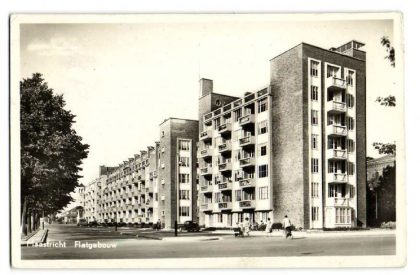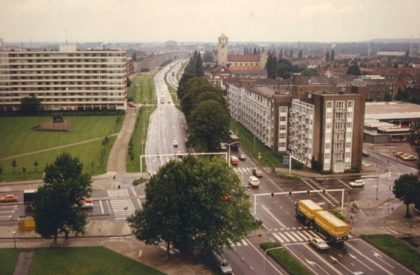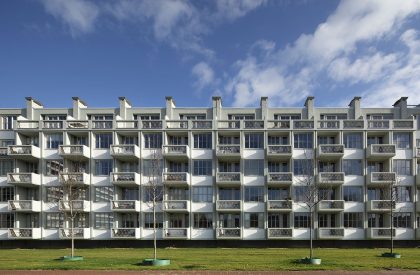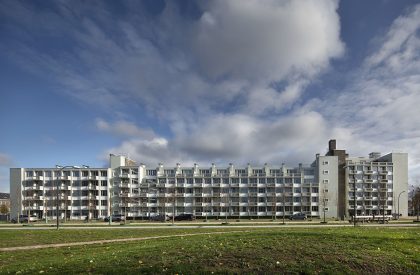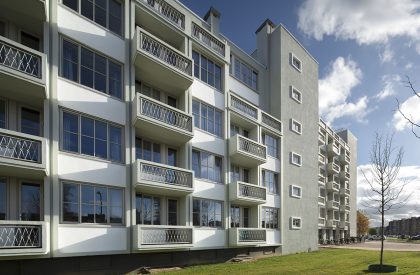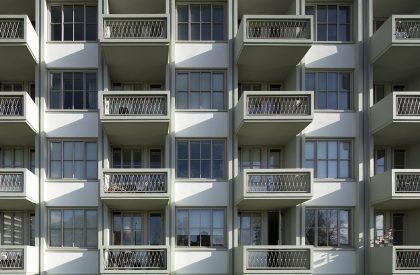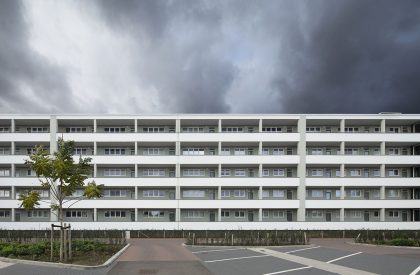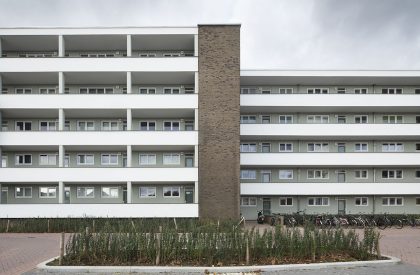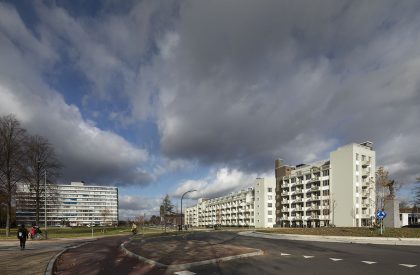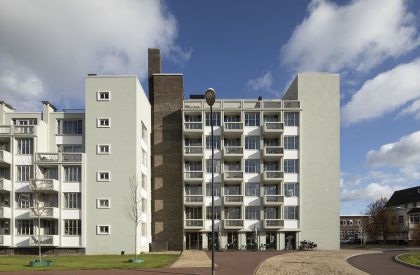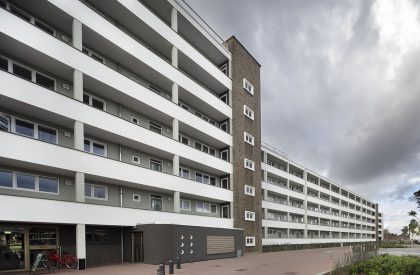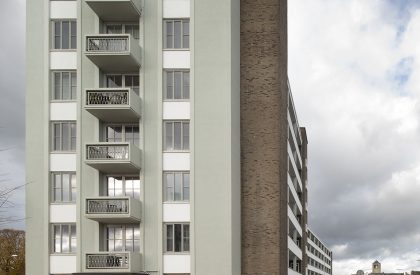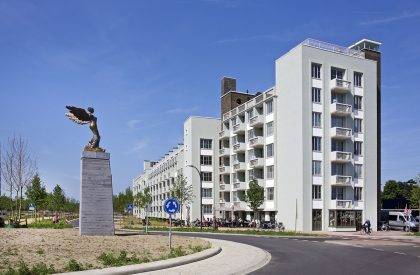Excerpt: Gemeenteflat Maastricht, designed by Humble Martens & Willems Architecten, had a starting point to make it more sustainable. The residential building is a total composition with a classic beginning, middle and end, with different building heights and nuances in the plinth and the crowning. With the renovation of the flat in the early 1980s, the original and very refined wooden frames were replaced by coarse plastic frames. The masonry volumes were plastered in a sober brown color, referring to the stone color.
Project Description
[Text as submitted by architect] The initial intentions of the so-called municipal flat on Koningsplein by the city architect F.C.J. Dingemans (1905-1961) have come under pressure over the years due to the adjecent highway A2. Now that the tunneling of the A2 traverse has been completed, we have wanted to restore the municipal flat, which has since been declared a ‘National Monument of Younger Architecture’.
Making this national monument more sustainable was an important starting point and through a combination of measures, the flat was even upgraded from energy-label G/H to A. However, by also making an integrated plan for the surrounding, we have, in combination with the renovation of the adjacent AH Supermarket, an upgrade to the entire area. This was partly achieved through co-design sessions with the environment and stakeholders.
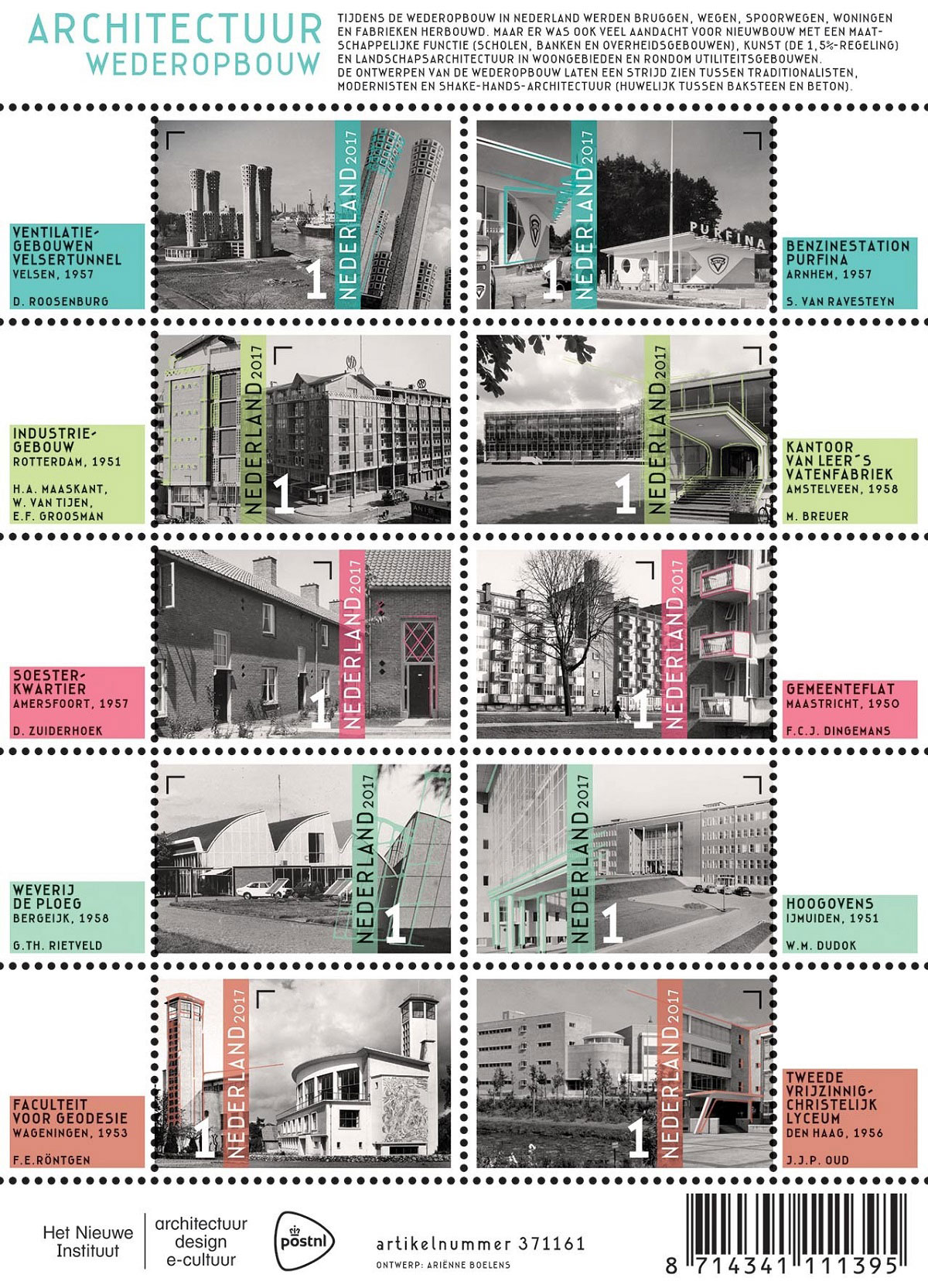
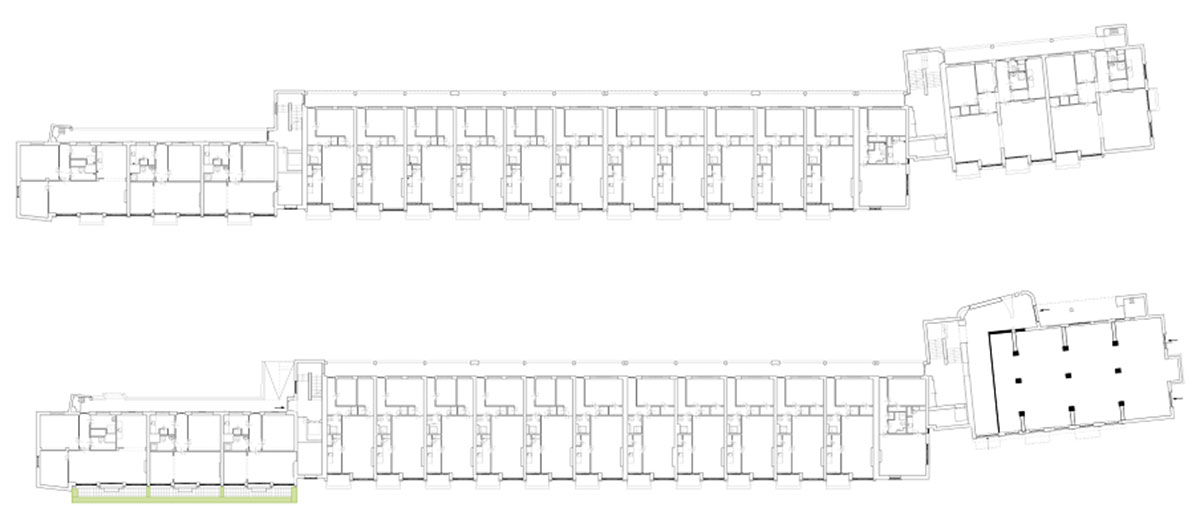
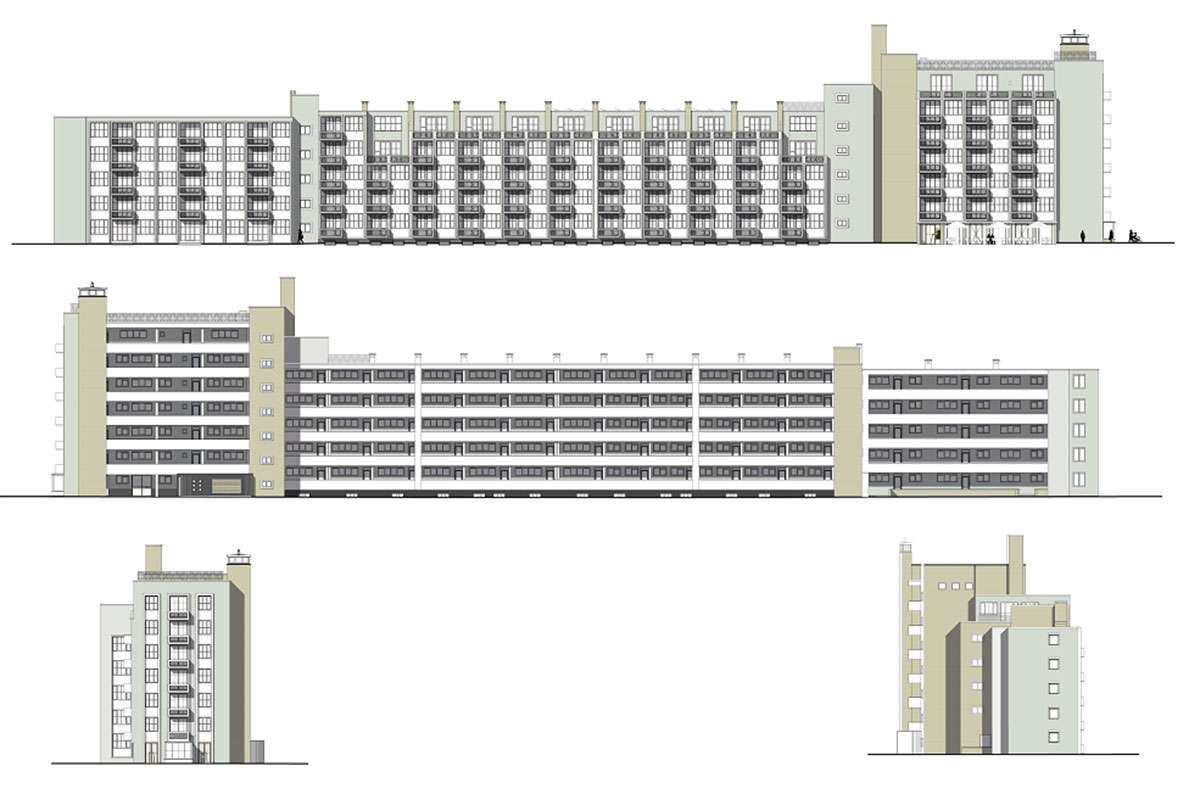
The flat, built in the 1950s, was the first high-rise flat in Maastricht. This differs from the well-known gallery flat because a continuous repetition of the same floor plan is not yet an issue here. The residential building is a total composition with a classic beginning, middle and end, with different building heights and nuances in the plinth and the crowning.
The head and the ‘joints’ of the building were made in brickwork. The intermediate ‘hulls’ are filled in with concrete elements. The original structure and layout of the houses has been kept intact while retaining the remaining authentic elements such as mantelpieces, panel doors and panelling.
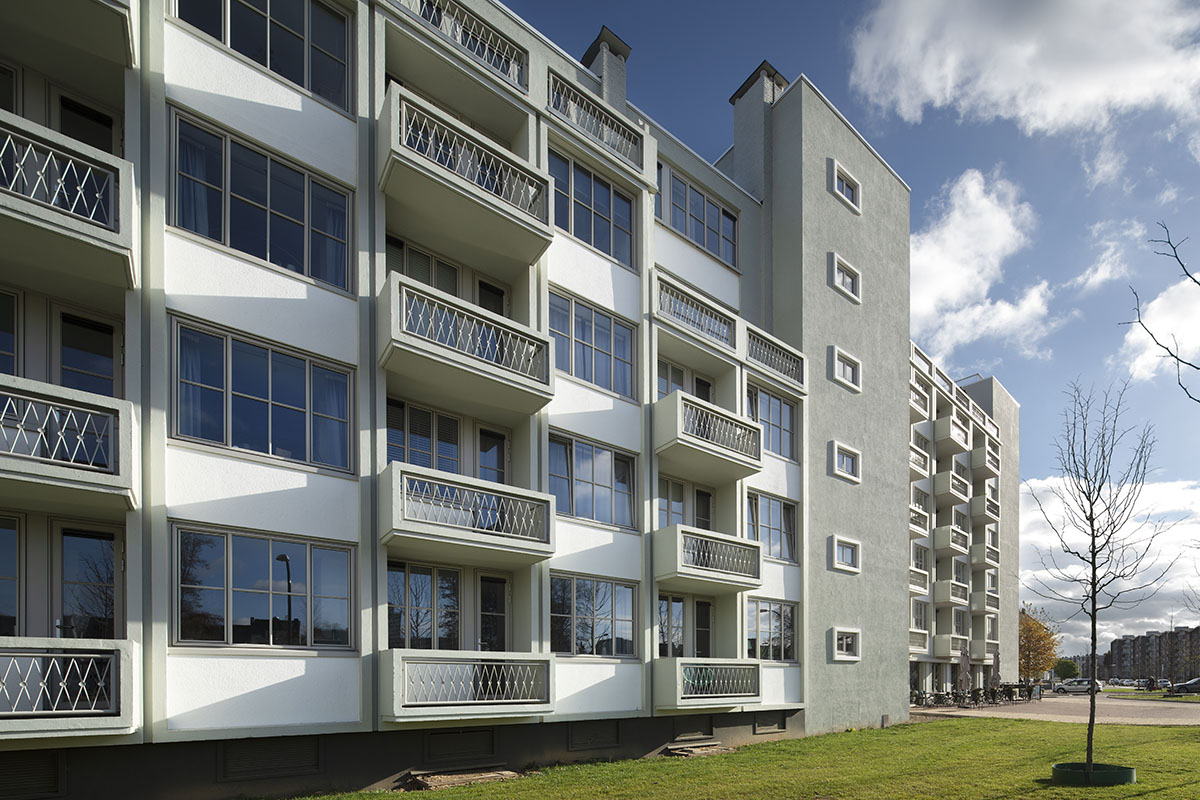
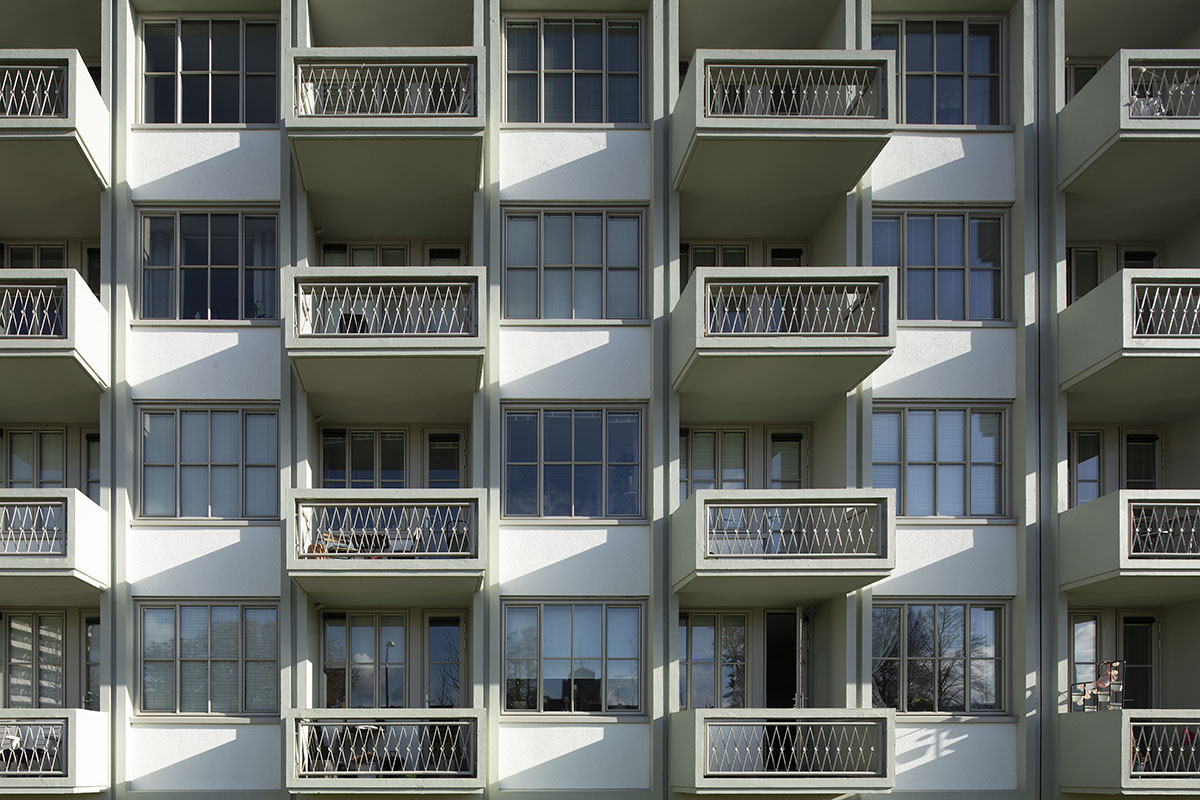
With the renovation of the flat in the early 1980s, the original and very refined wooden frames were replaced by coarse plastic frames. The masonry volumes were plastered in a sober brown color, referring to the stone color.
Now the original graphic of the window layouts has been used to restore the flat to its original appearance. It was possible to choose between bringing back the original wood material with a larger dimension (due to the double glazing) or restoring the original dimensions in aluminum. The latter was chosen.
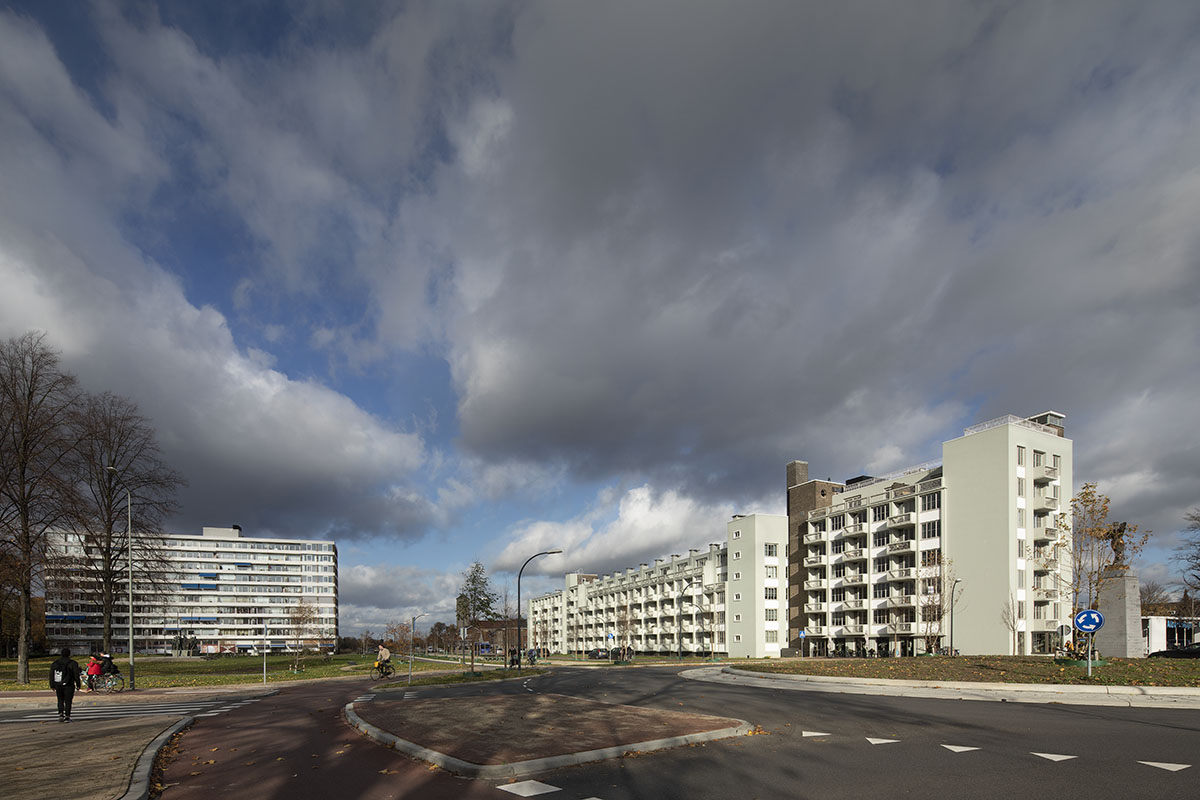
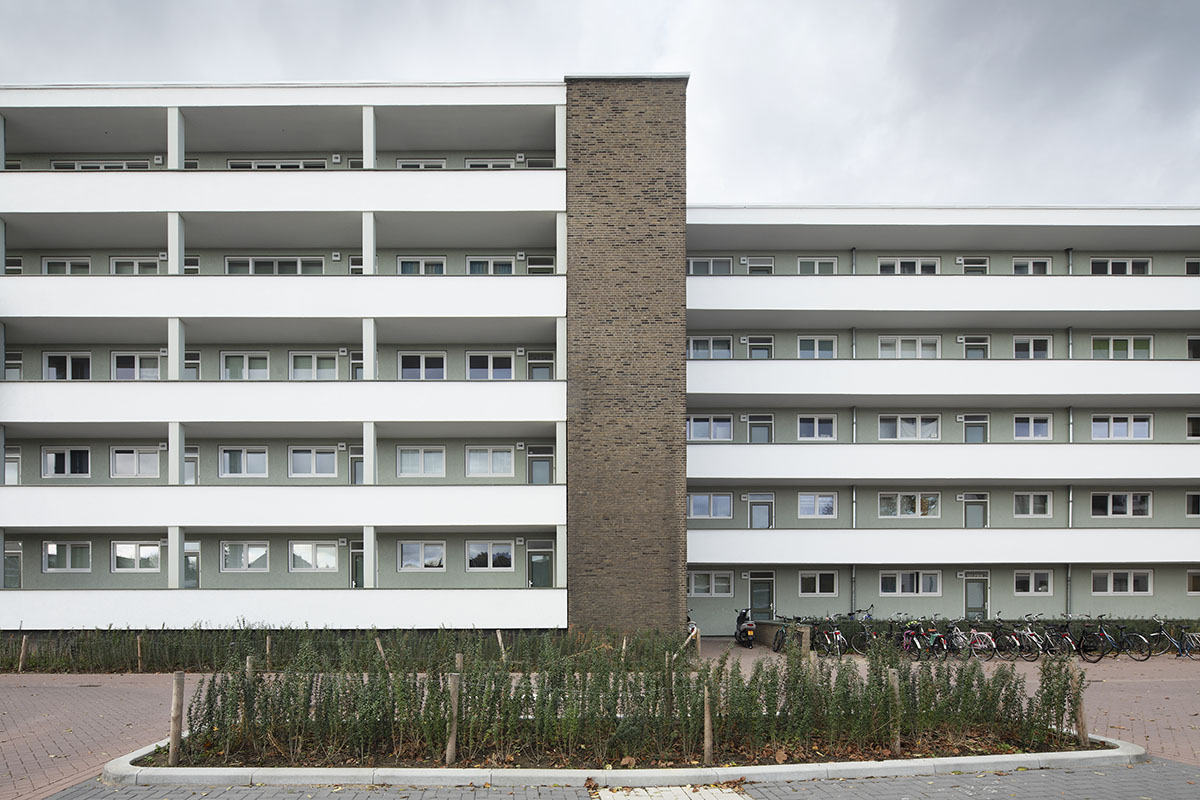
Together with Sikkens, the original color was sought for the painting. Since stucco is closer in texture to concrete than masonry, it was decided to match the paintwork of the stucco surfaces ton-sur-ton with the original concrete color. This gives the municipal flat a monochrome appearance. The light and shadow effect during the day brings the special plasticity of the building back almost 60 years later.
