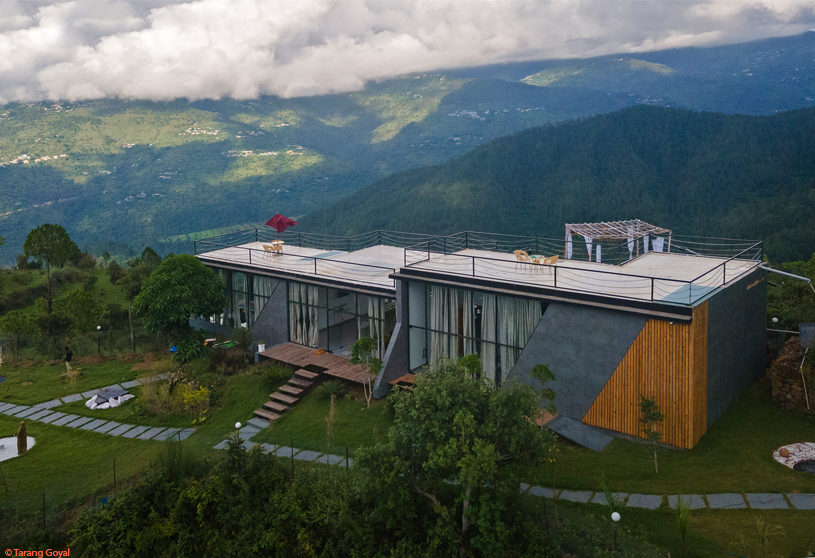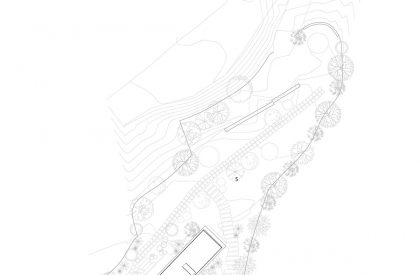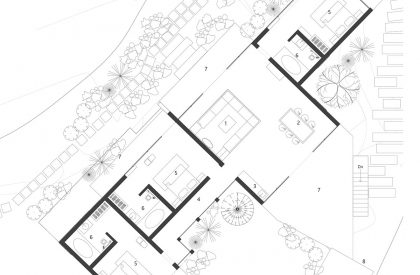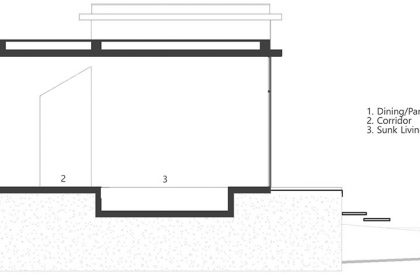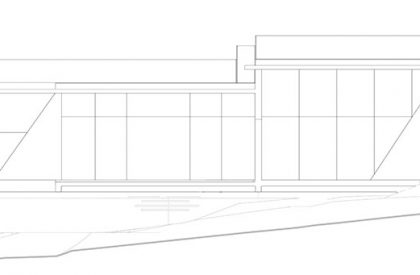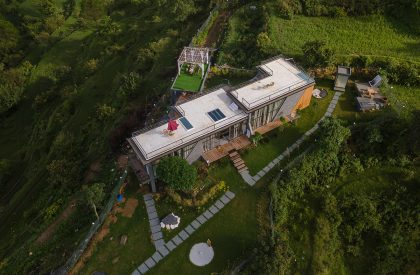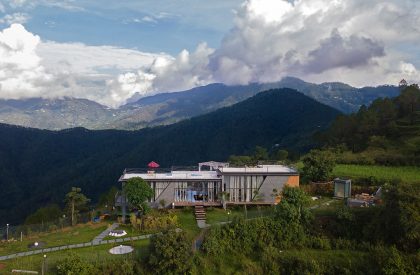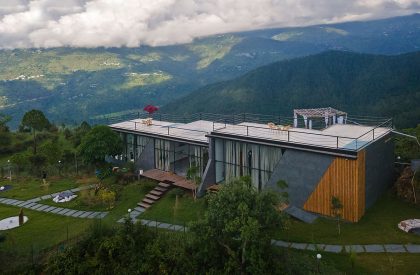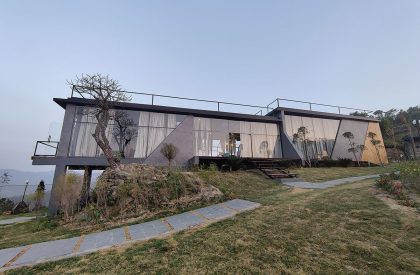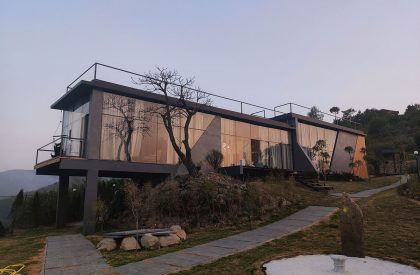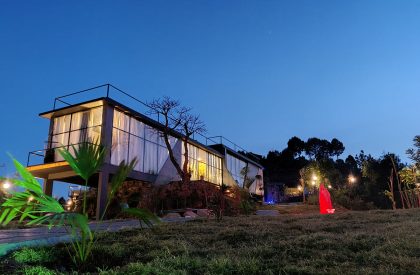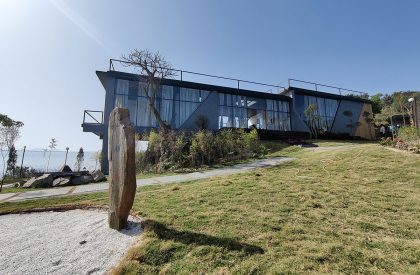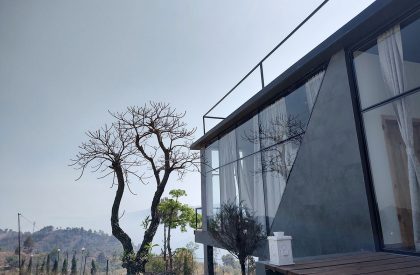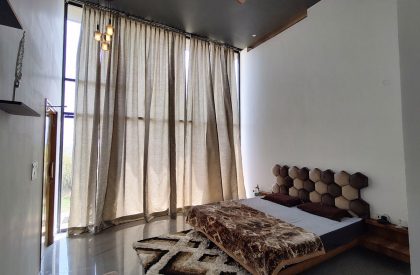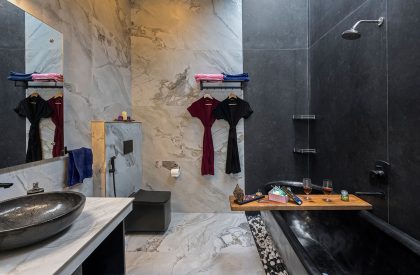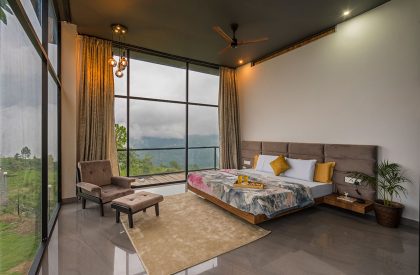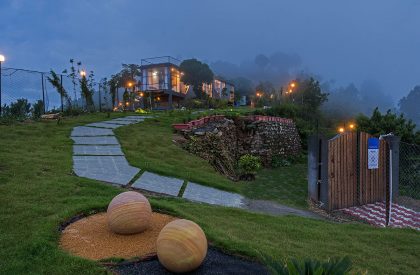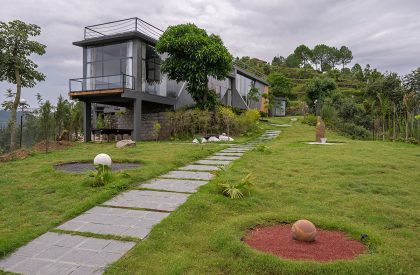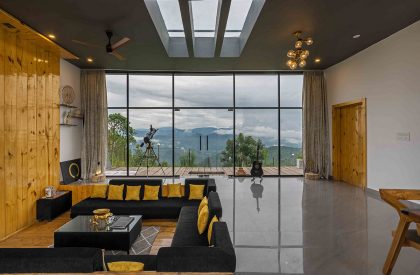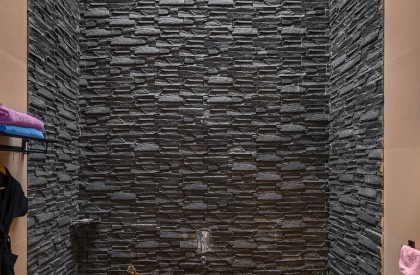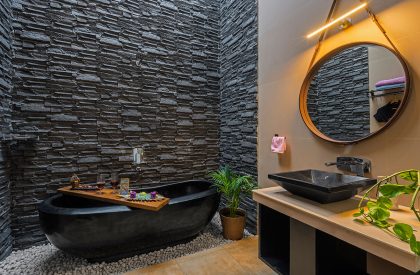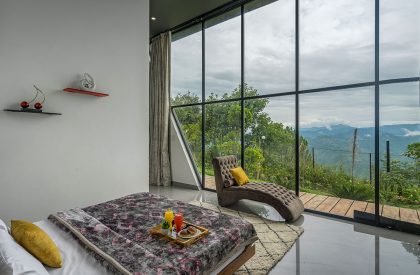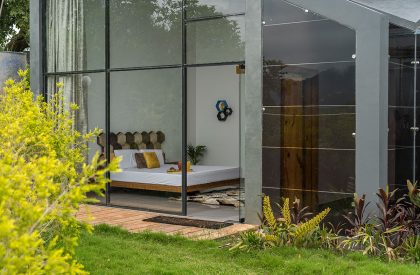Excerpt: Glasshouse Celeste by IDIEQ is an innovative architecture project that seamlessly integrates basic materials with its stunning surroundings. The house was built on one level, preserving the wilderness and minimizing vertical elements. The design prioritized mountain views, with floating beds replacing heavy Indian bed-boxes and sunken seating in the living area. The meticulously crafted elements create a harmonious living environment.
Project Description


[Text as submitted by architect] Perched atop a hillock, overlooking the majestic Himalayan peaks, the clients, Sourabh Upadhyay, Aman & Ankush Rohilla envisioned a home that embraced the breathtaking panorama. Accessible via a winding road from Jim Corbett National Park to Ranikhet, the site posed logistical challenges, requiring materials to be ferried by Himalayan mules to the hilltop. In response, the decision was made to construct the entire house on one level, minimizing vertical elements and preserving the untouched wilderness.

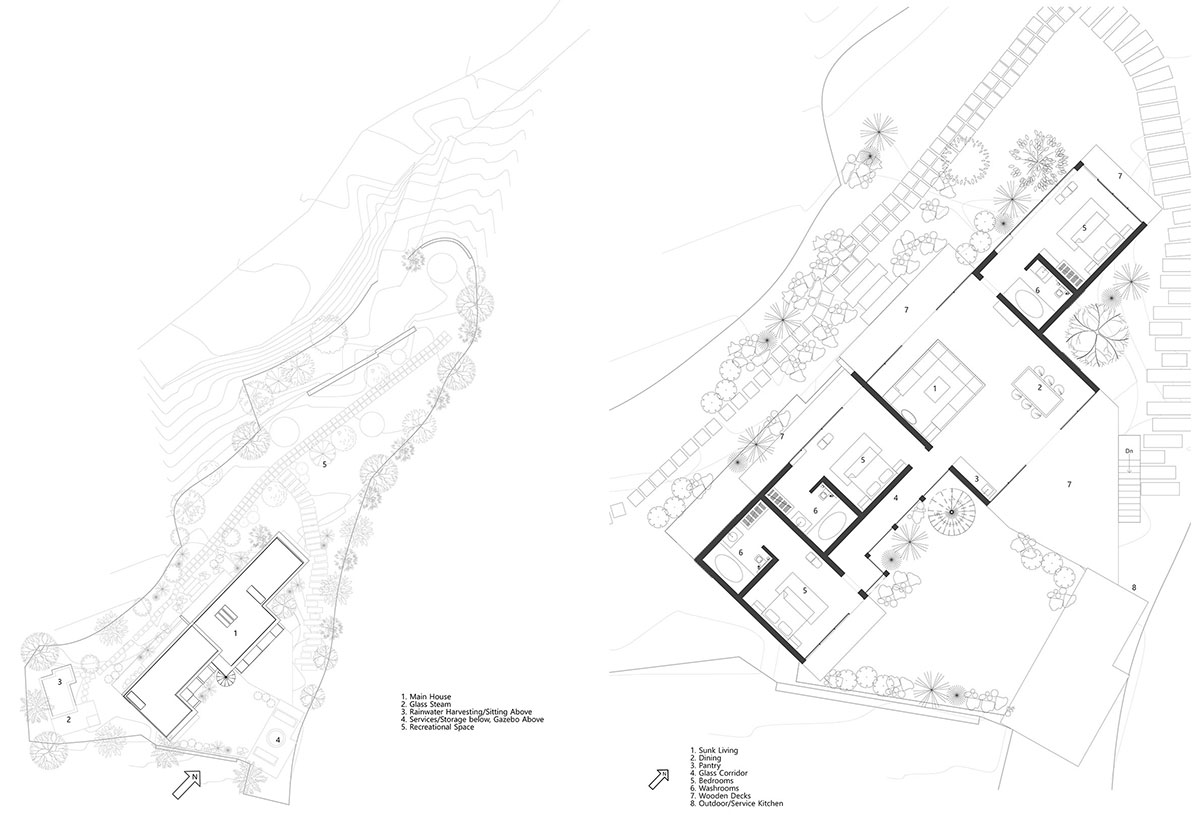

Seeking a tranquil retreat away from urban chaos, the clients eschewed elaborate traditional interiors, opting instead for simplicity and comfort. The design prioritized capturing sweeping mountain views, with floating beds replacing heavy Indian bed-boxes and sunken seating in the living area enhancing sightlines through expansive glass walls.



To address the greenhouse effect caused by extensive glass usage, the roof was divided into two parts, with higher ceilings in the south promoting airflow and housing water tanks and heat pumps above the middle washroom. Rainwater harvesting further sustains the home, with stored water utilized alongside a steam bath. Landscaping features, including textured stone planets, enhance the celestial ambiance, earning the residence the name “Celeste.” Solar energy generation and storage ensure self-sufficiency.


The architectural composition surprises with its dynamic interplay of materials—glass, paint, concrete, and wood—creating an ever-changing facade that harmonizes with the evolving interior perspectives. Inverted beams impart a sense of expansive roof spans, while slanted glass corridors seamlessly blend weather protection with uninterrupted natural vistas.

Yet, amidst this complexity, simplicity reigns supreme. The design celebrates the imaginative use of basic materials, seamlessly integrating with its stunning surroundings. Each element, meticulously crafted, contributes to an environment where simplicity meets sophistication, making Hillside Abode a testament to thoughtful design and harmonious living.
