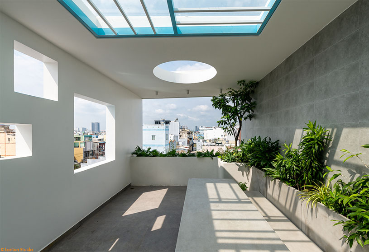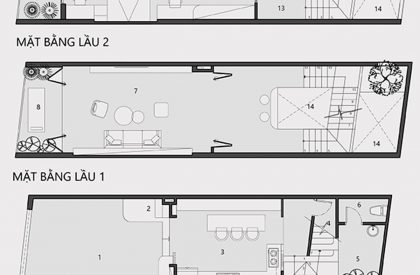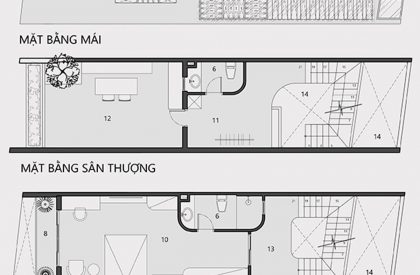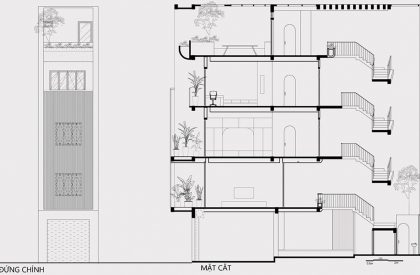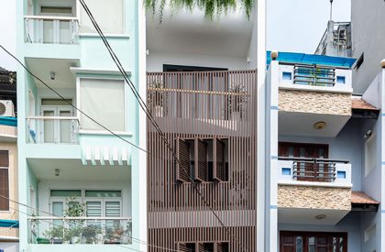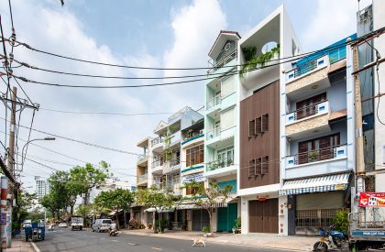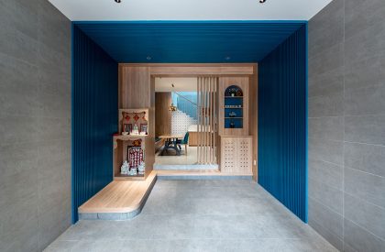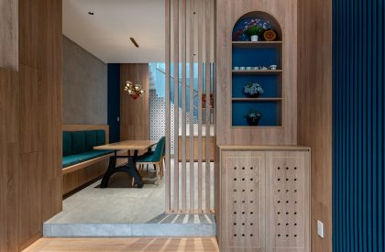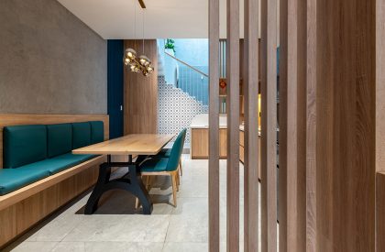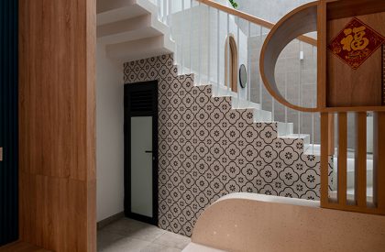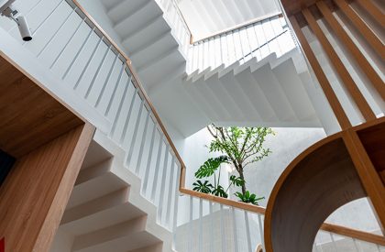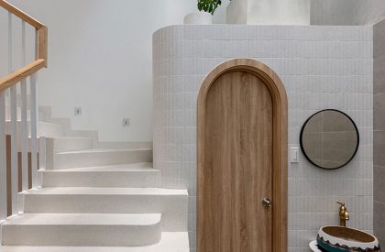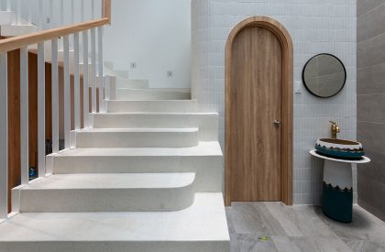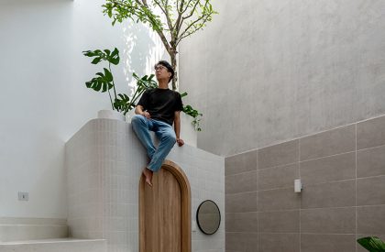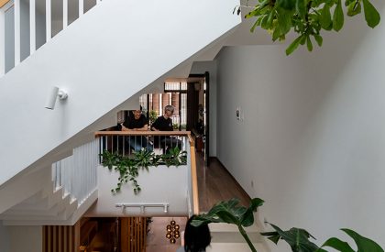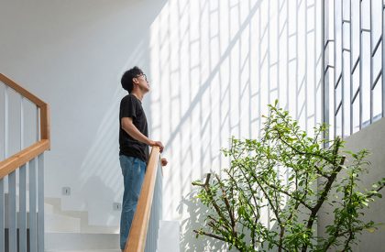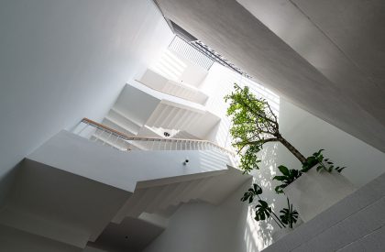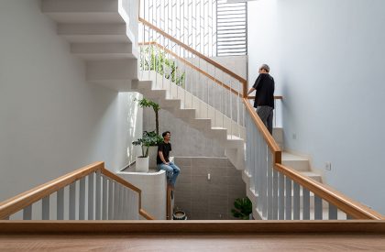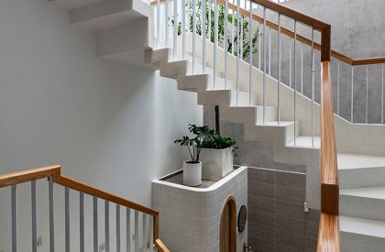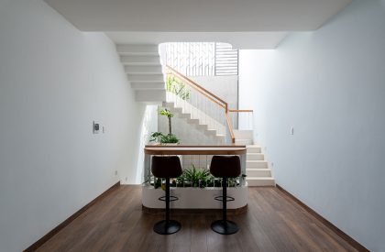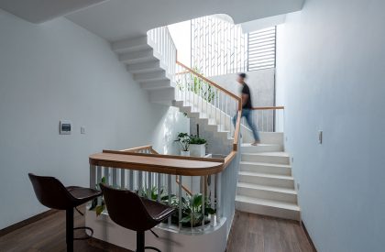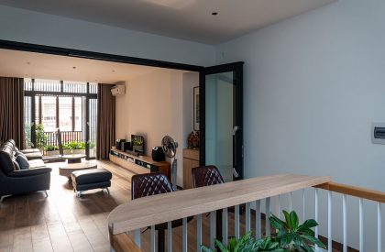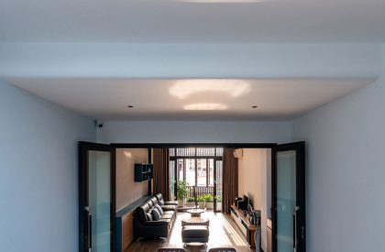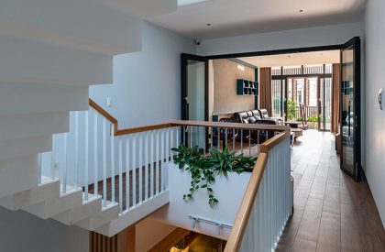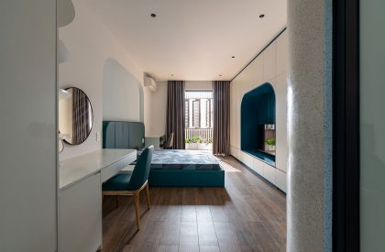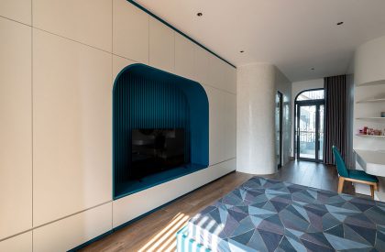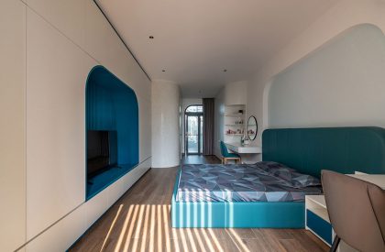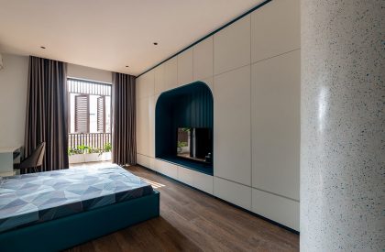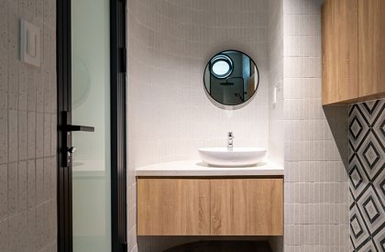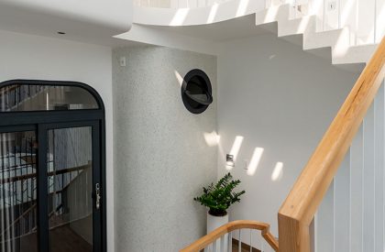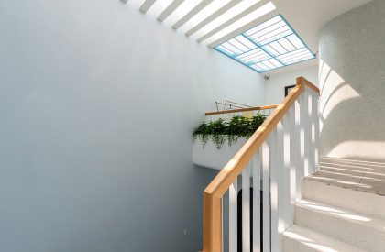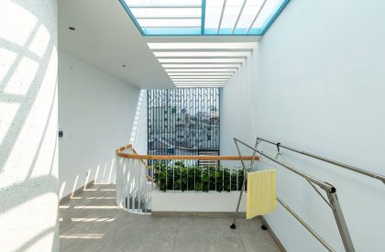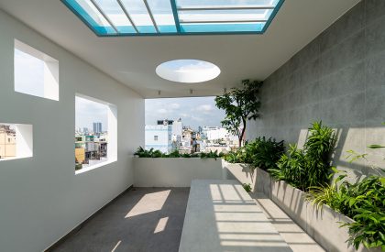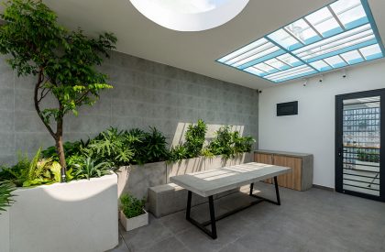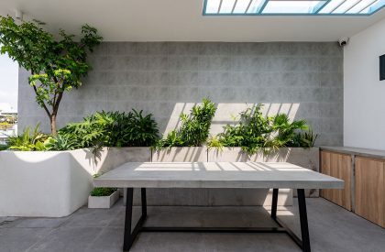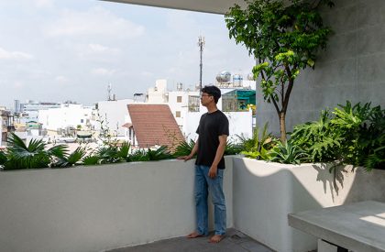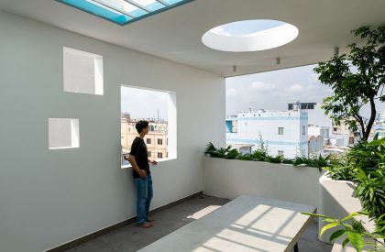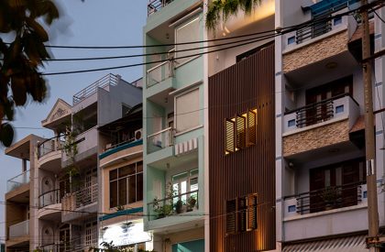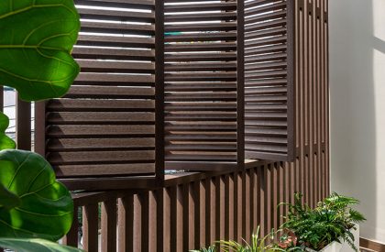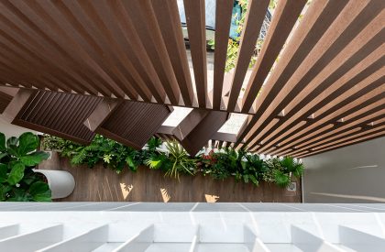Excerpt: Green House by Story Architecture addresses the challenge of designing in a small space by incorporating a large skylight area that allows light and wind to enter. Easy access to the ground floor was made possible by the first floor’s layout of the living room and floor extension. Stairs from the ground floor to the first floor were made more comfortable and efficient thanks to the ground floor’s expansion and upgrade.
Project Description
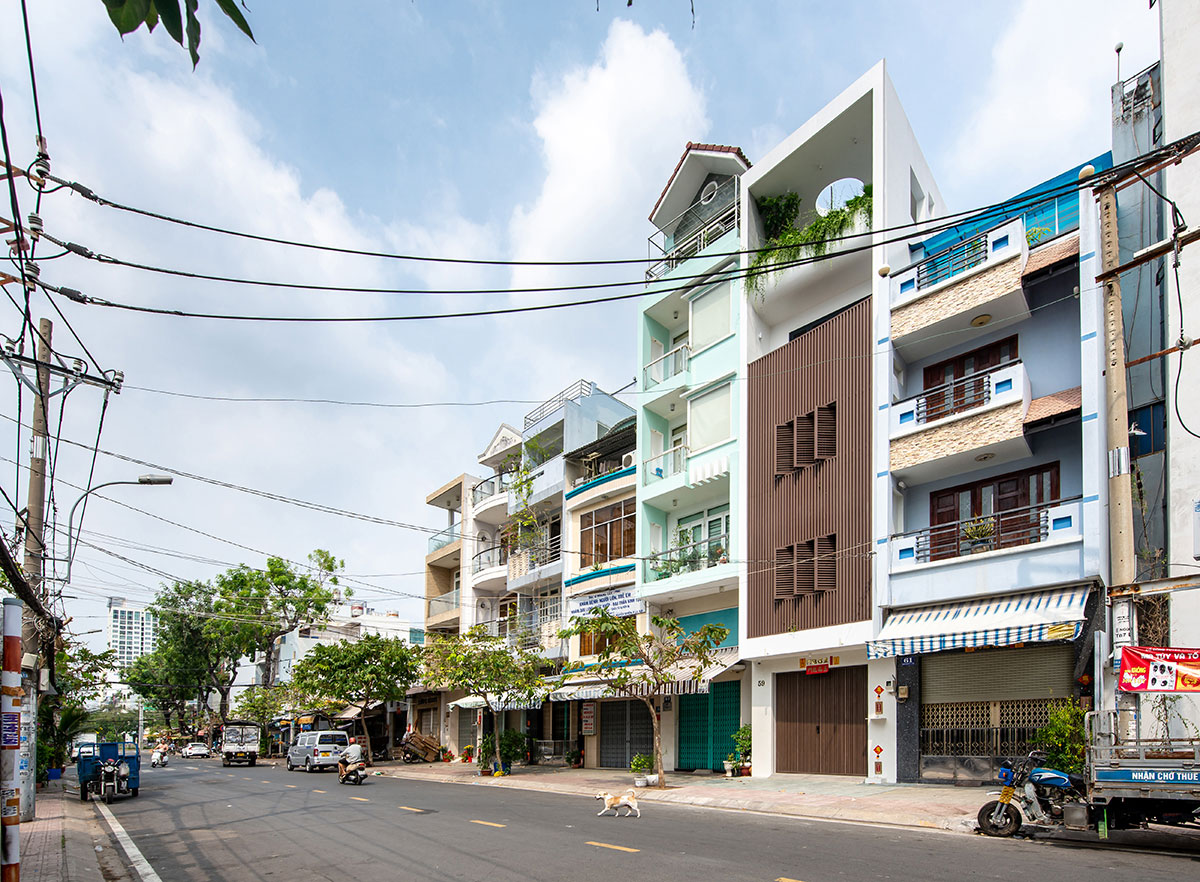
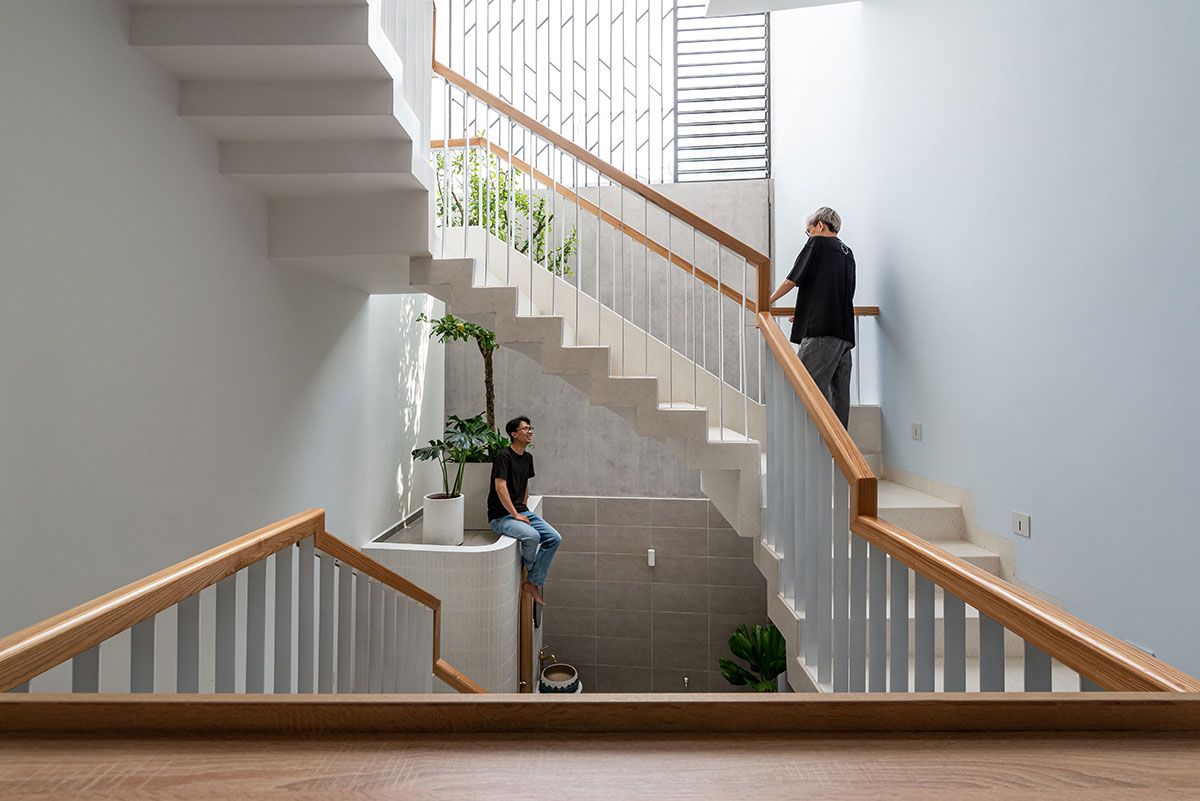
[Text as submitted by architect] The Green House project was built in District 8 in Ho Chi Minh City, Vietnam. The house serves couples and young children and has a small area, but it still needed indoor parking, which was a challenge for the designers.
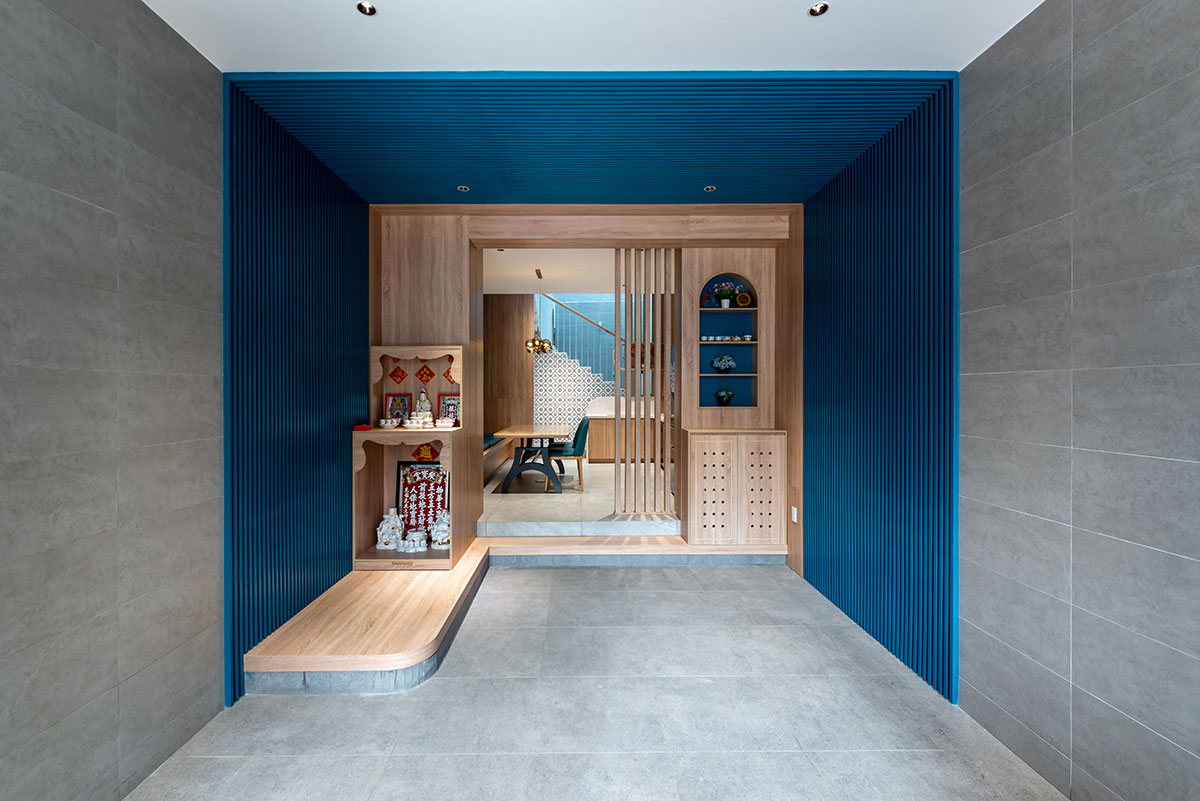
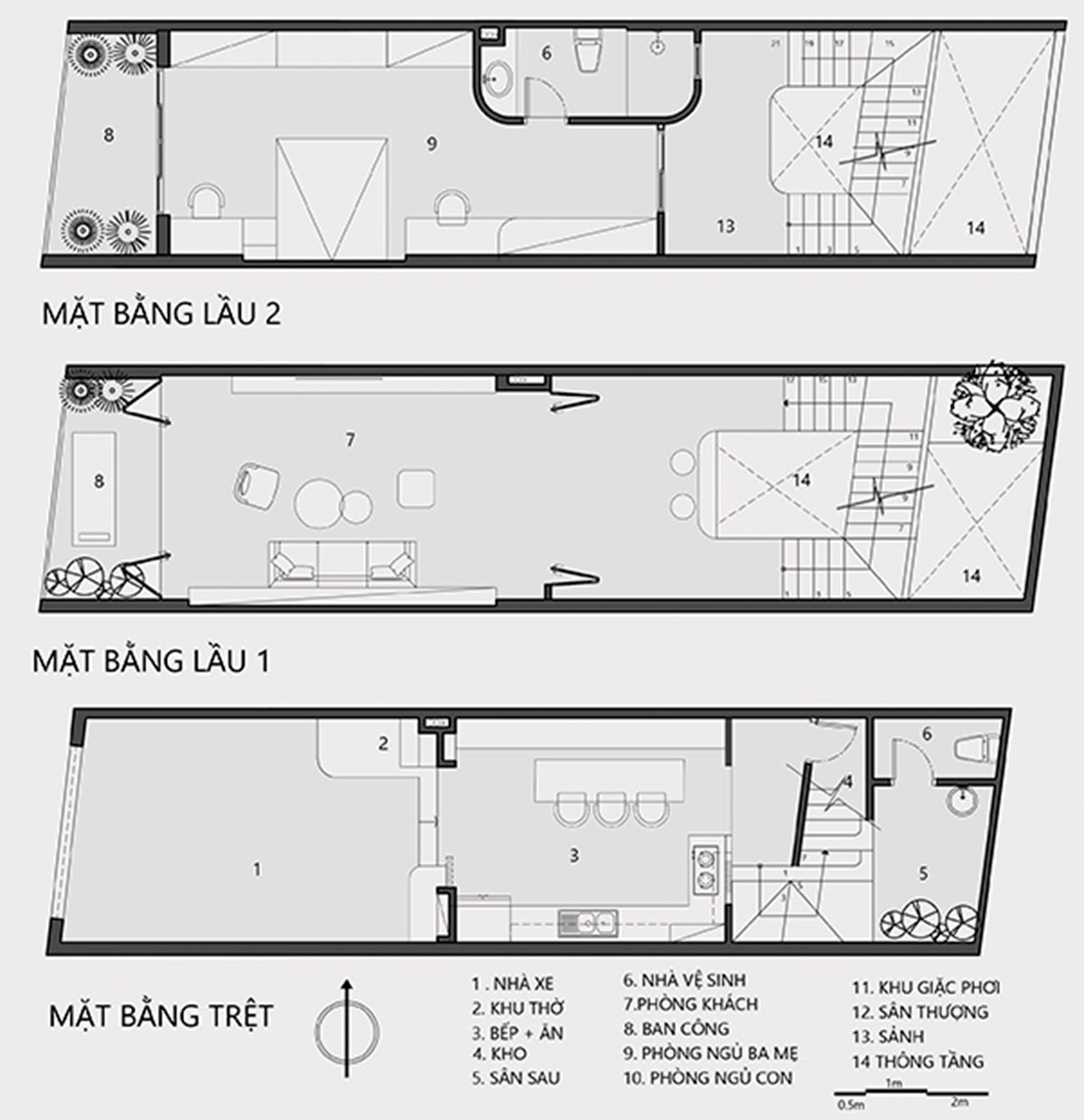
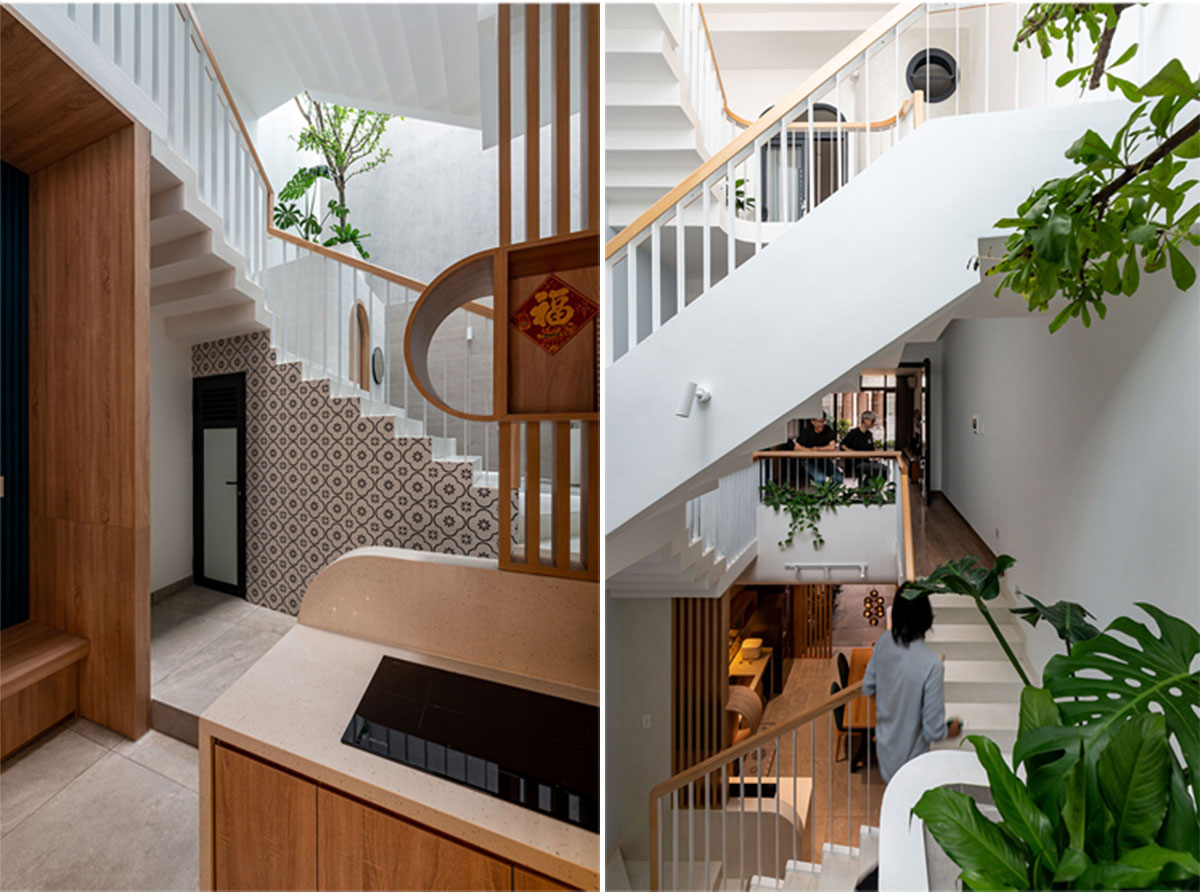
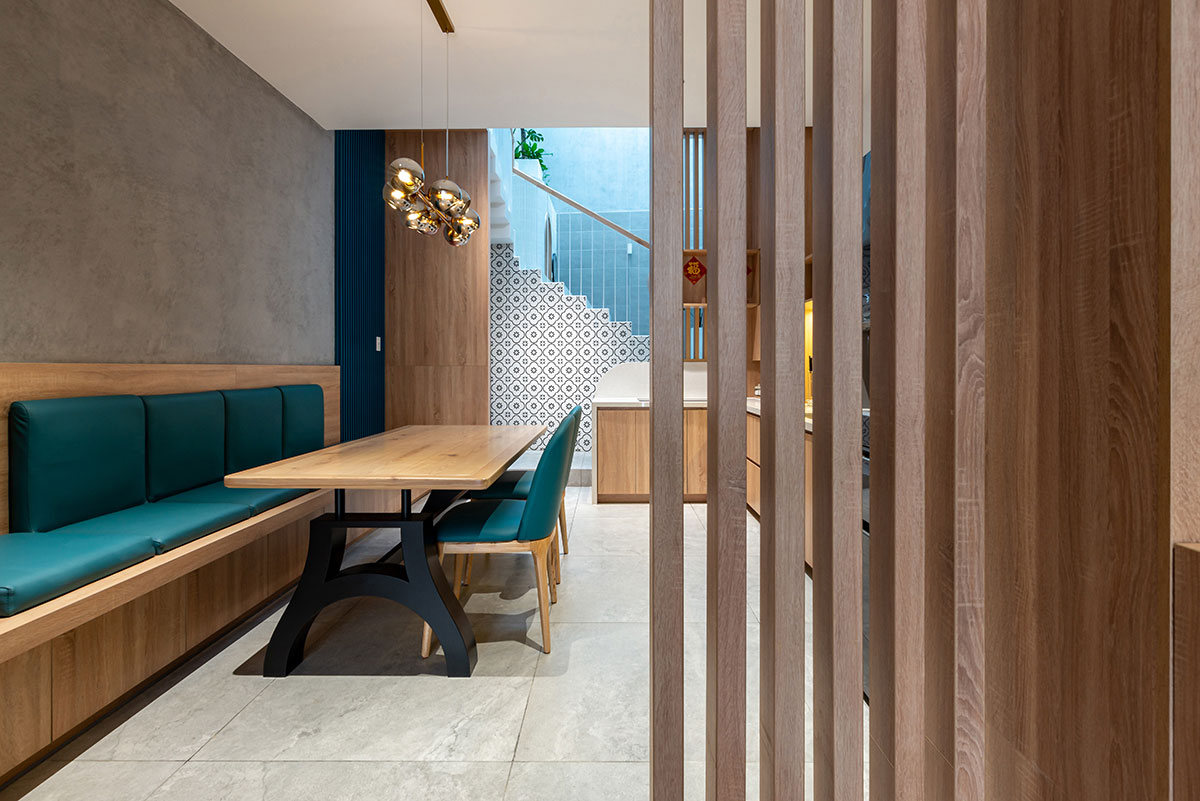
The house also required two bedrooms, a living room, a kitchen with dining, a worship area, and relaxation space. After careful consideration, the designers came up with the solution of placing the stairs at the end of the house, combined with a 1-metre ventilation space, necessary to create a large skylight area to help the sun and wind in the house.
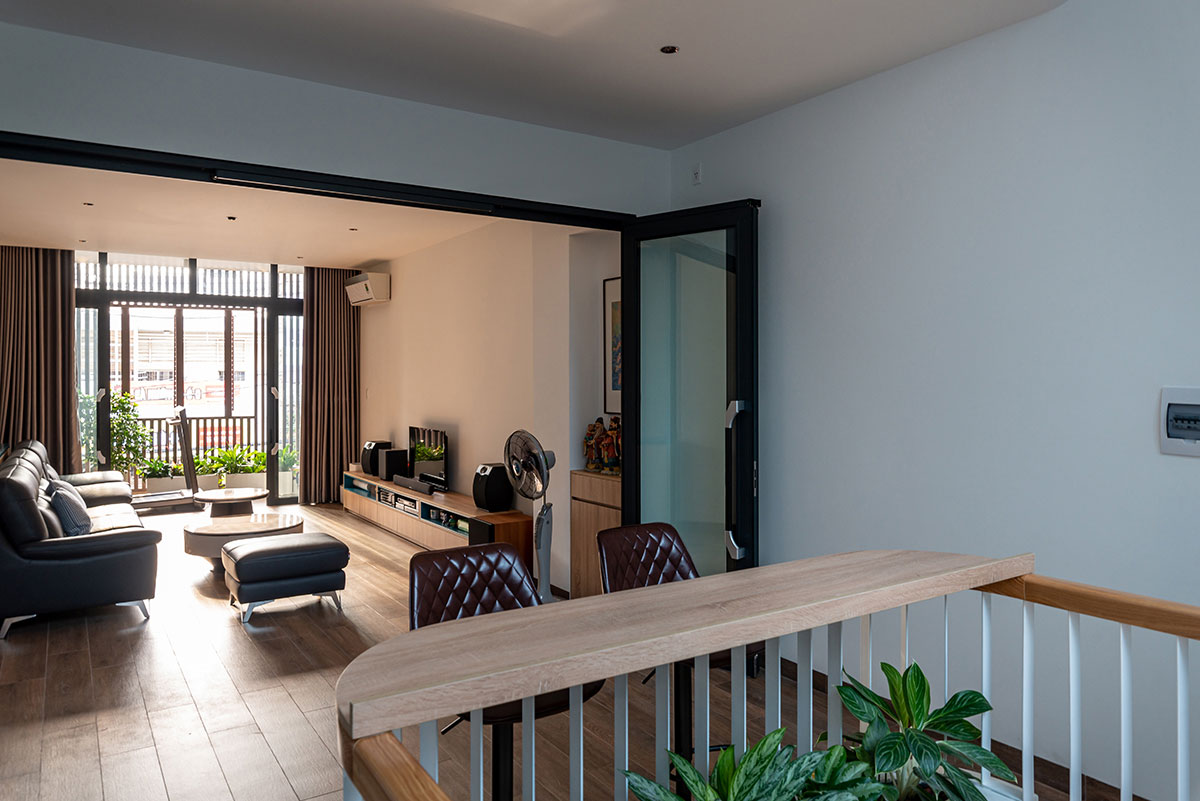
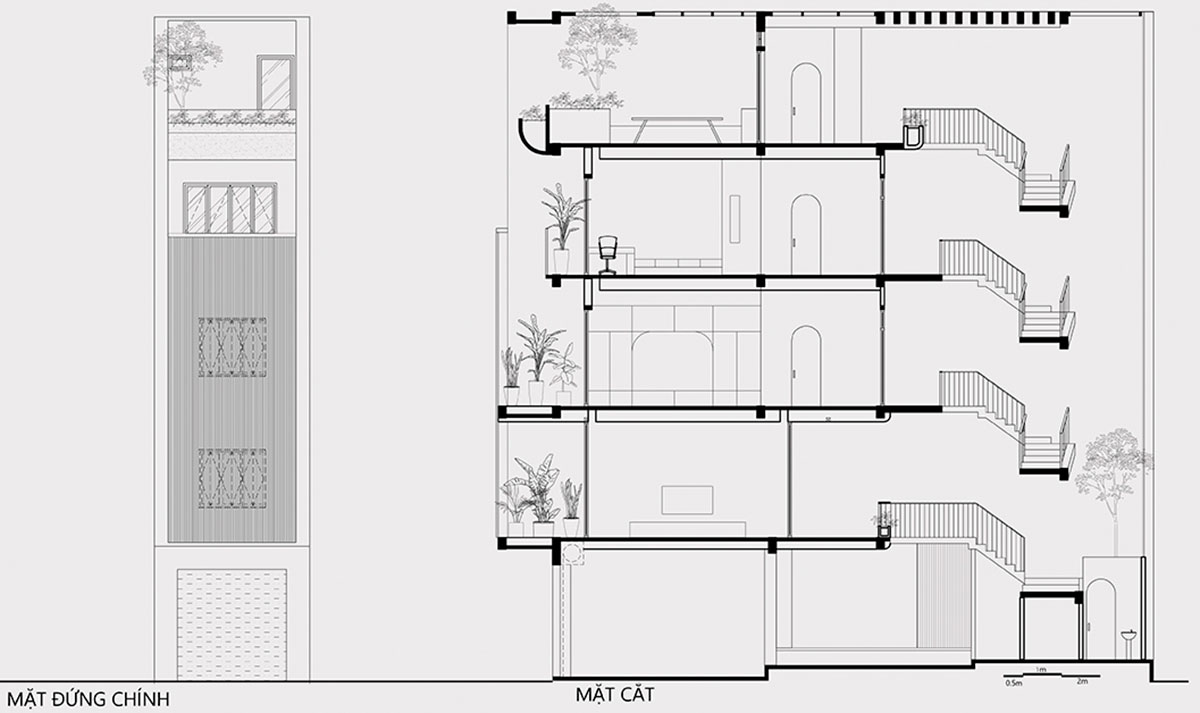
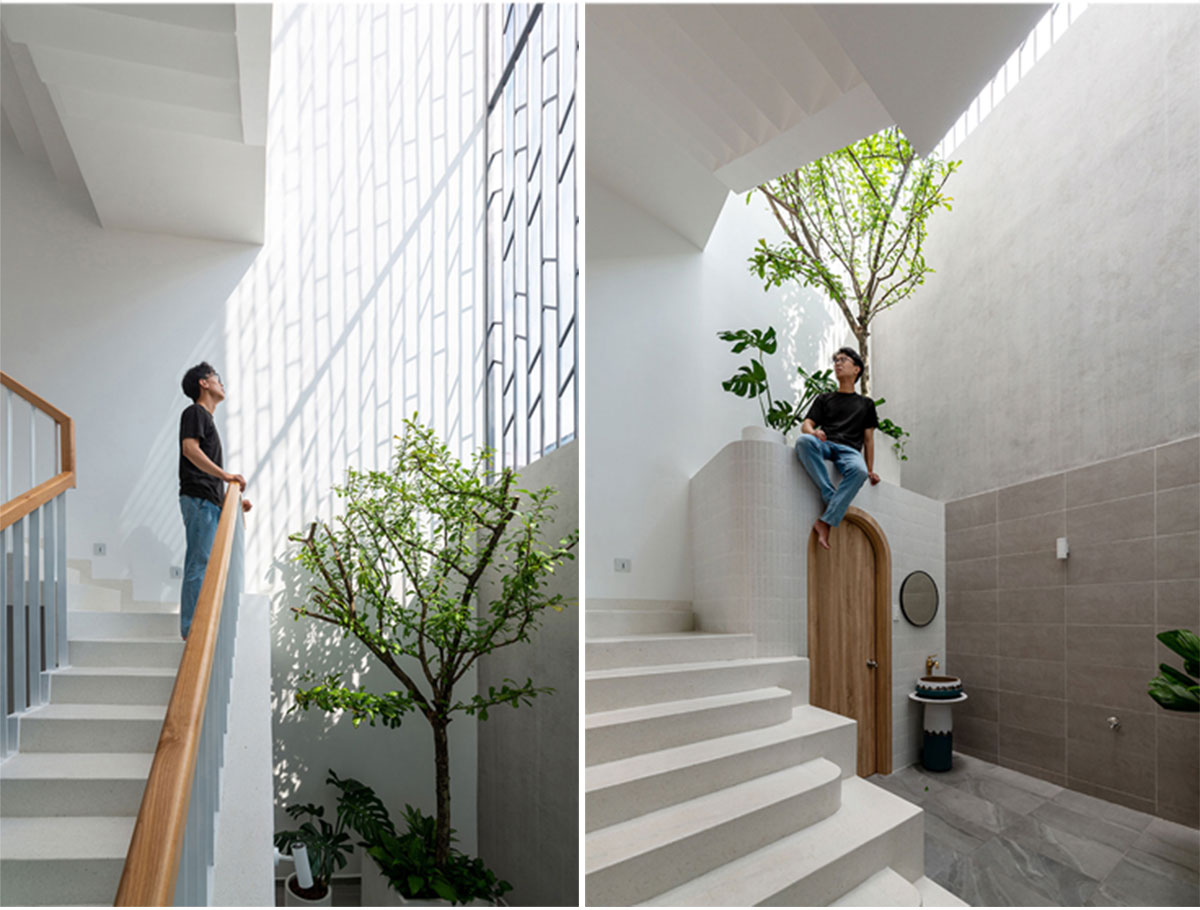
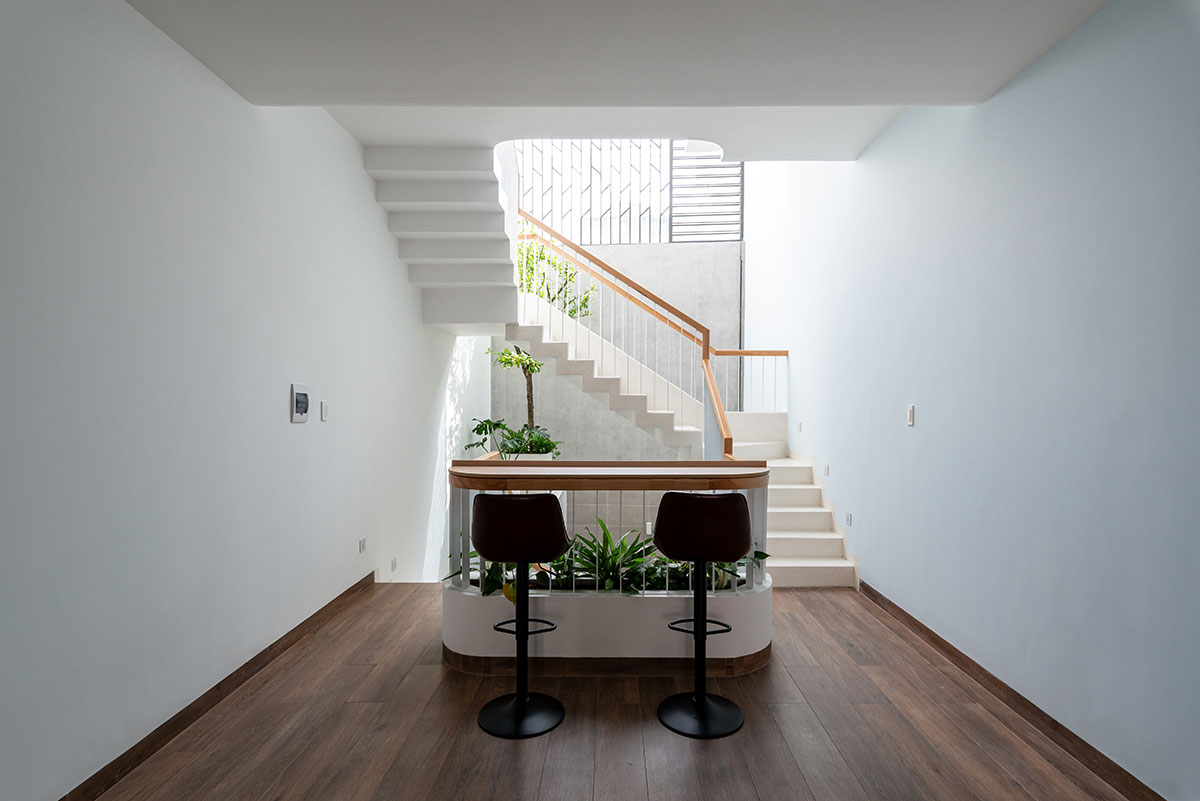
By arranging the living room on the first floor and expanding the floor area, it helped to easily connect with the ground floor, which is used for parking, the kitchen, dining, and a small worship area. The expansion of the catheter and improving the floor level behind the ground floor help the movement of the stairs from the ground floor to the first floor feel very close and make the movement easier. The living room in front and behind the sliding glass can open the space to the balcony and hall to help the space be as open and wide as possible when listening to music, watching movies, or having privacy.
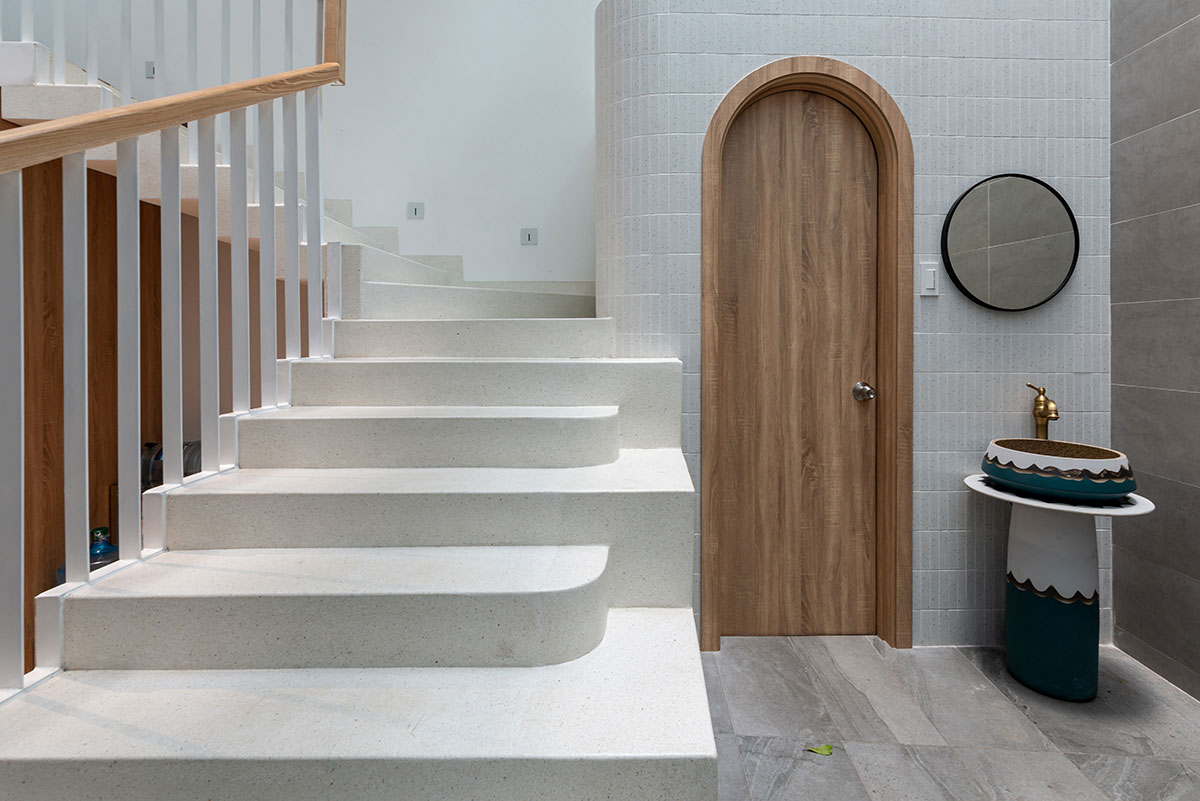
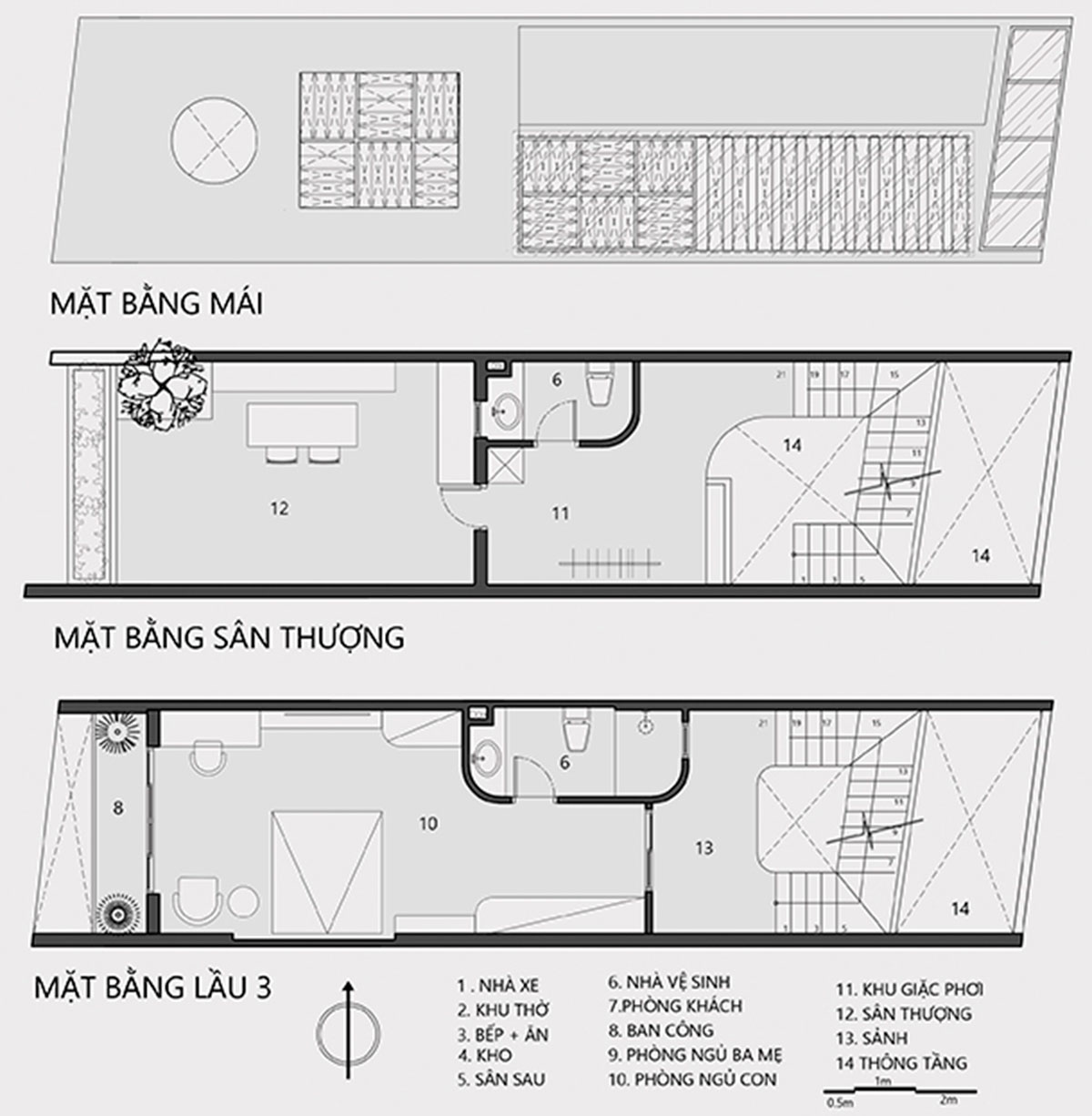
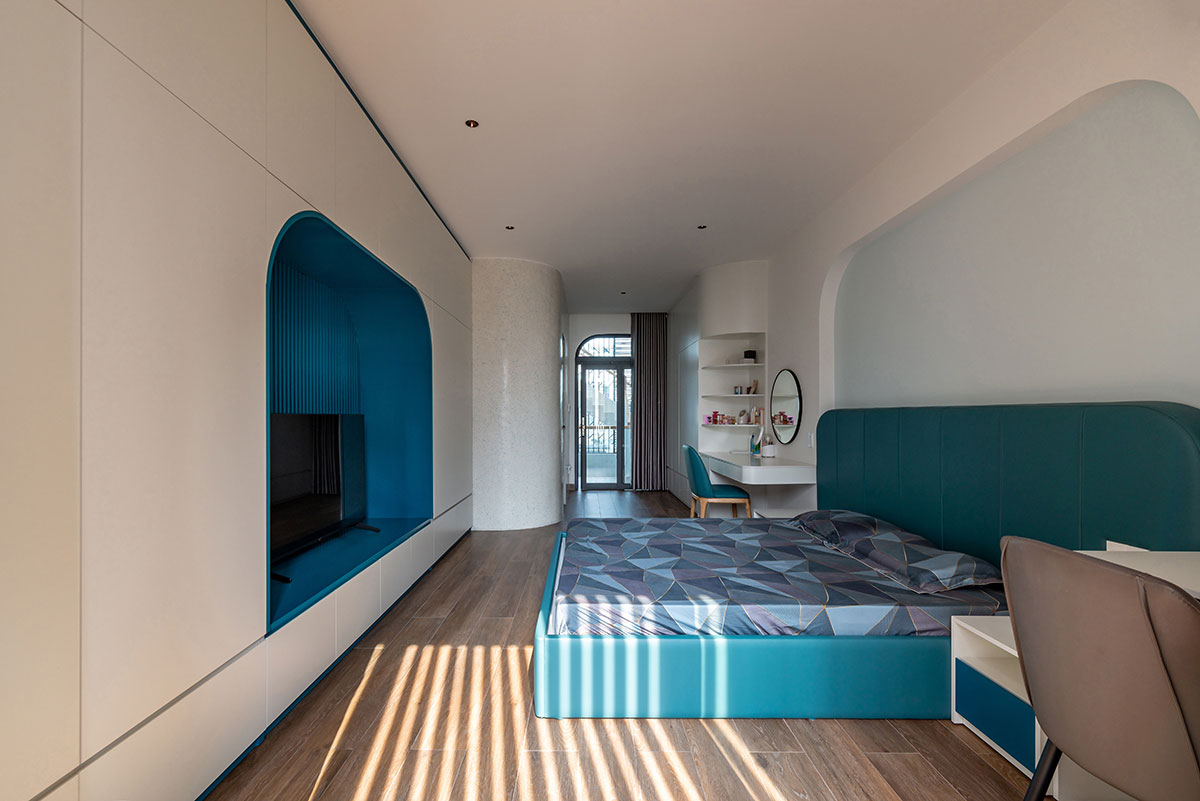
The second and third floors are occupied by the bedroom spaces of parents and children. The curve of the door, wardrobe, and toilet block create a sense of relaxation and light. The designers do not draw blue on all of the house but only create blue accents on the white background to help the house remain elegant and sophisticated. In front of the children’s balcony, which is shortened, one can look down at the balcony of the parents, creating elegance and connection.
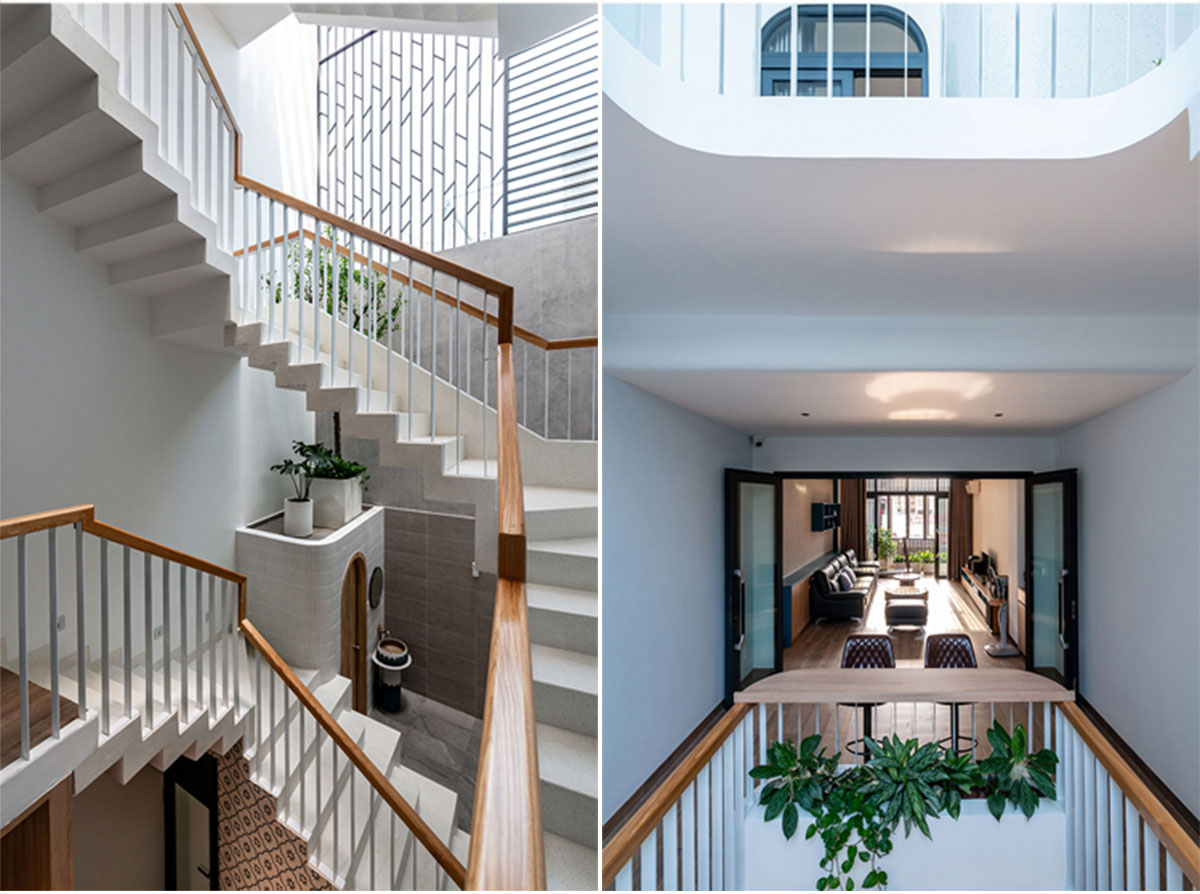
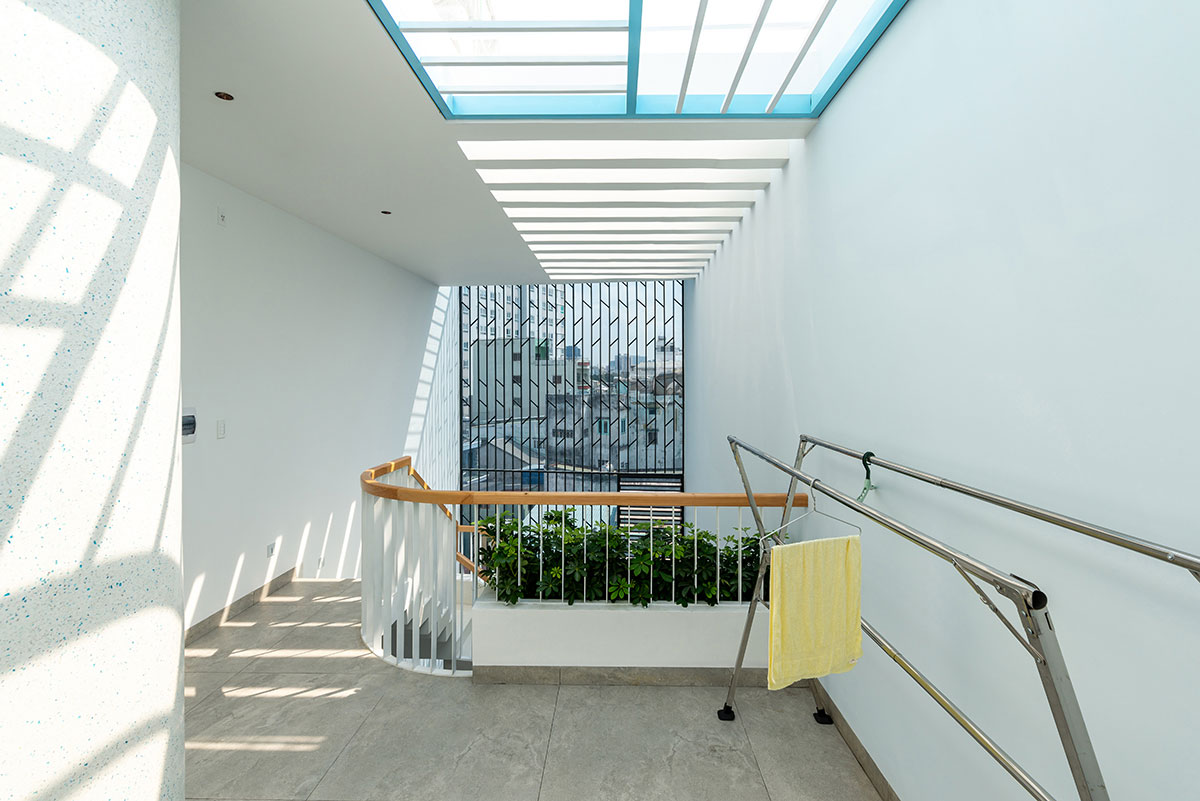
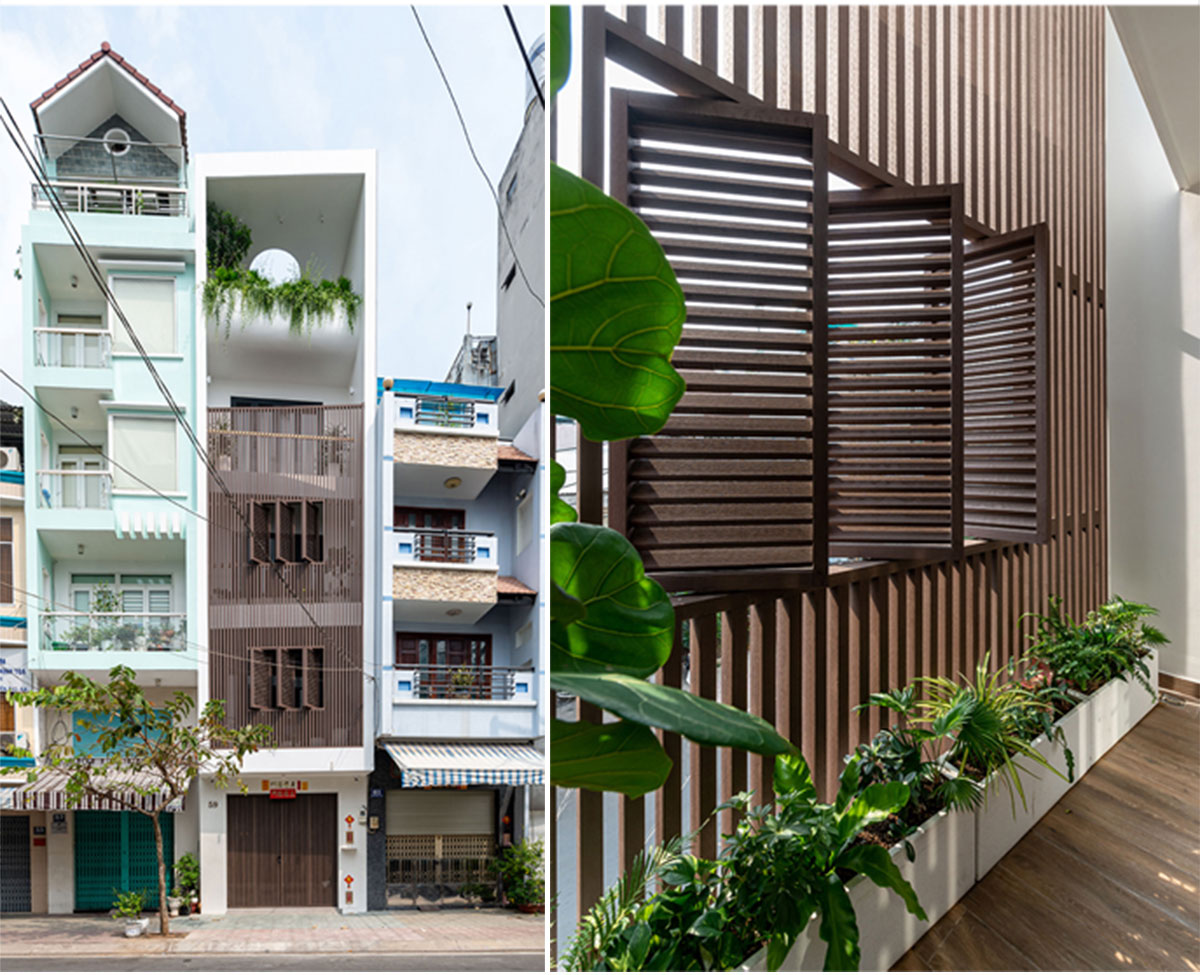
The terrace is arranged with the clothesline area located inside the house, but there is a convenient glass and wind roof, and the wind flows from the back of the house, making it convenient when it rains. The facade of the house faces west, using a blue layer to cover the active sun, helping the house to have moderate light while still ensuring ventilation and freshness.
