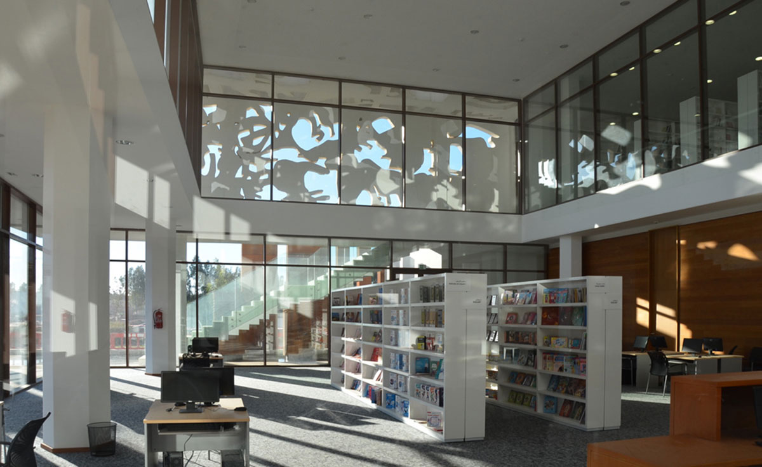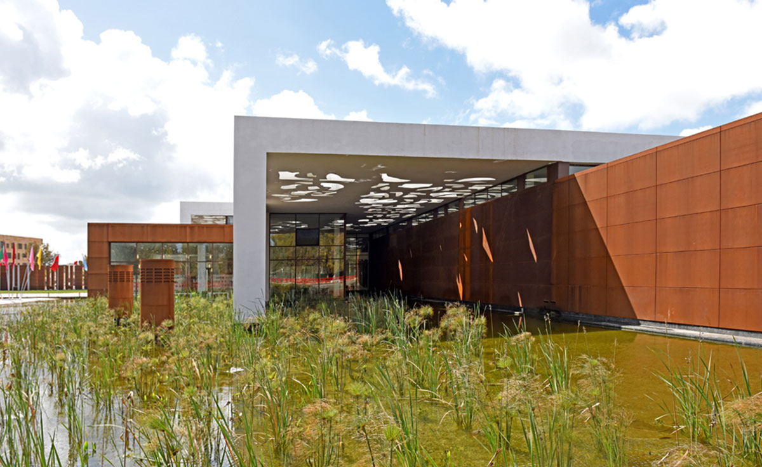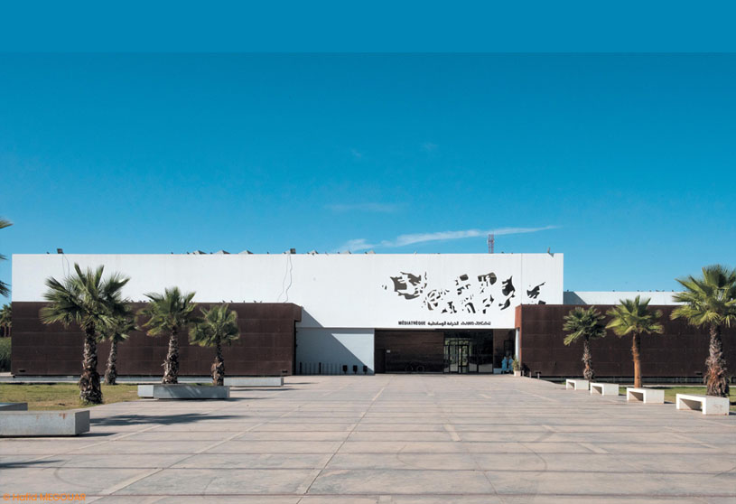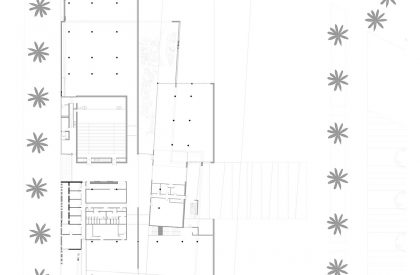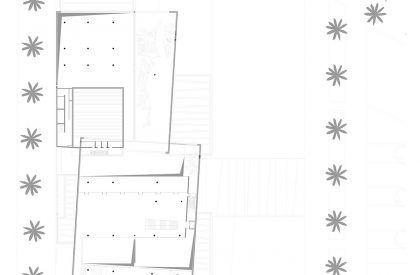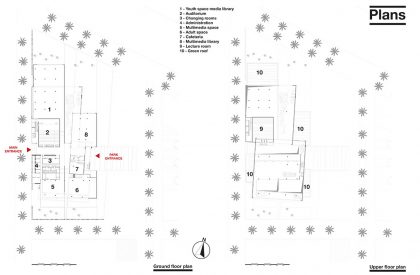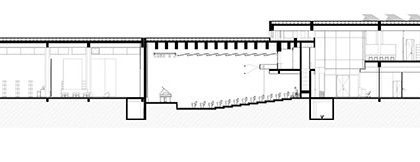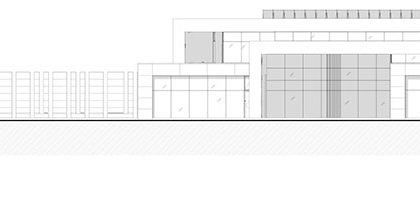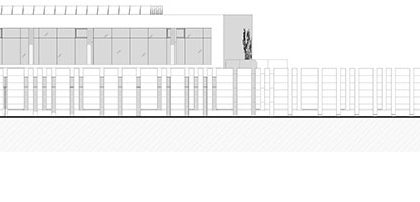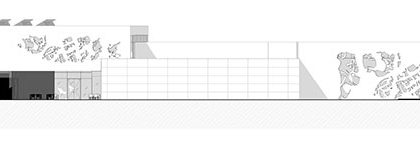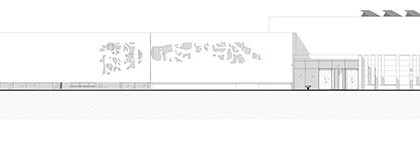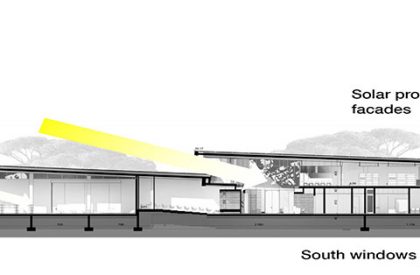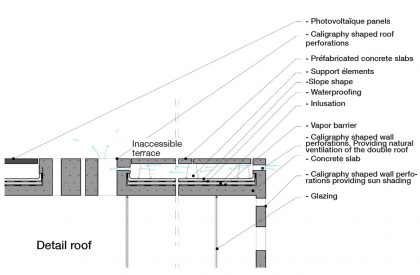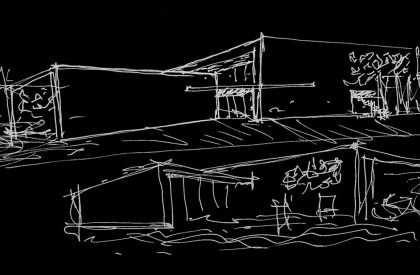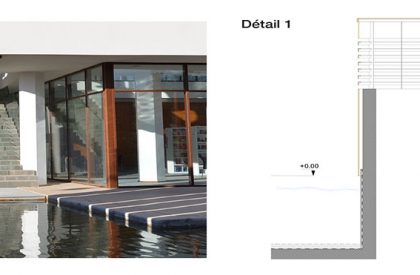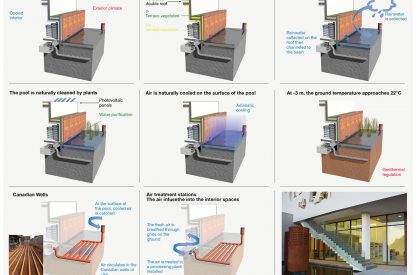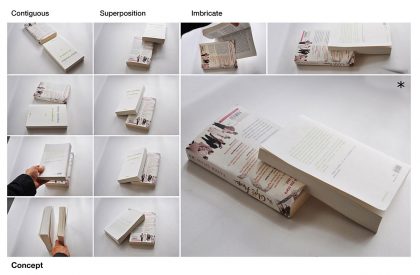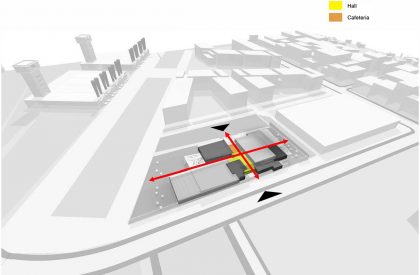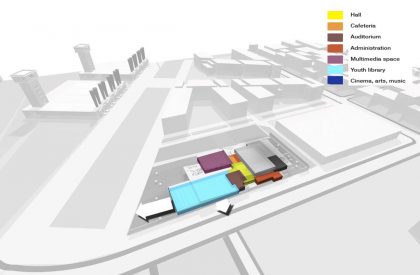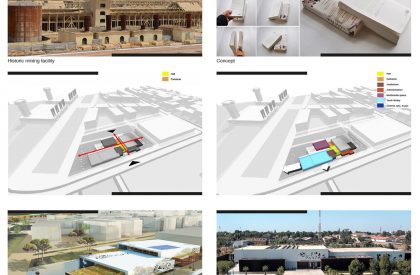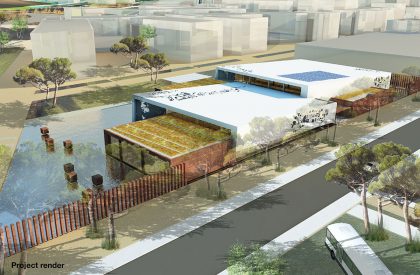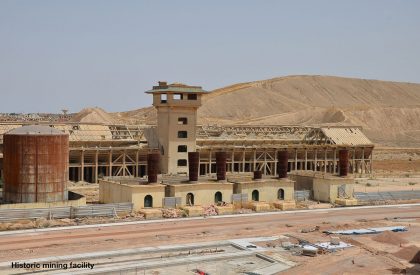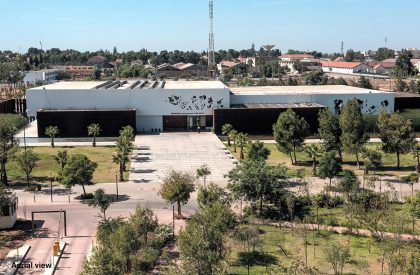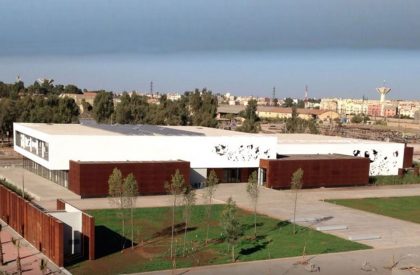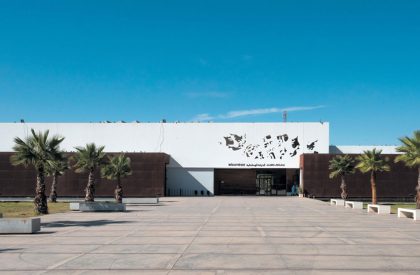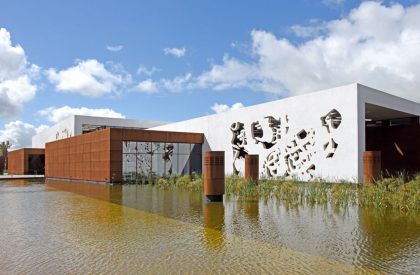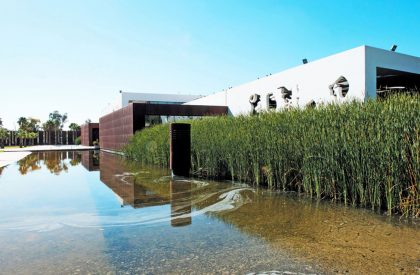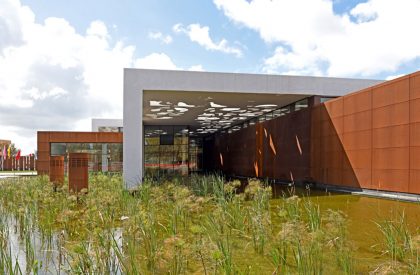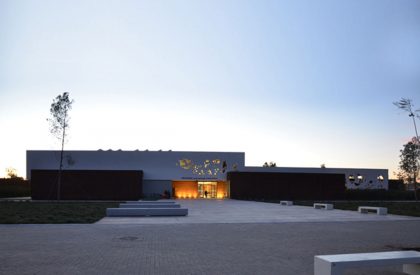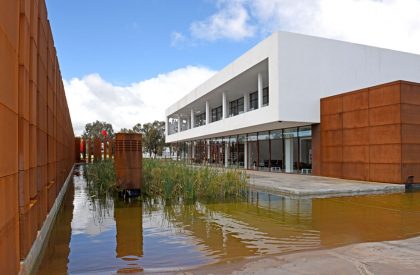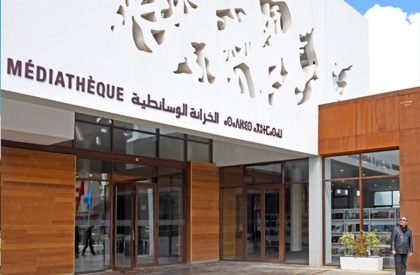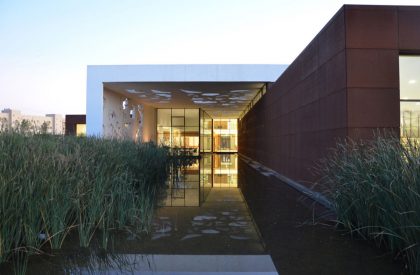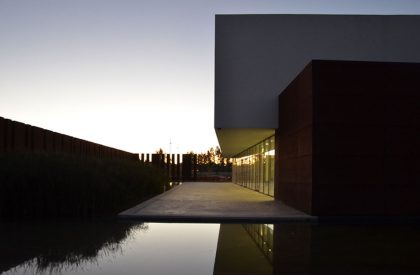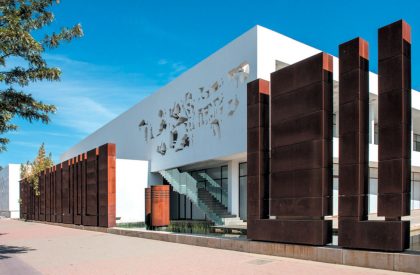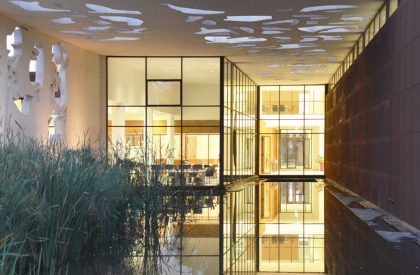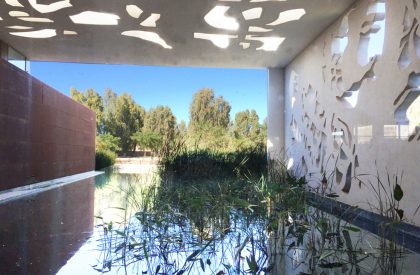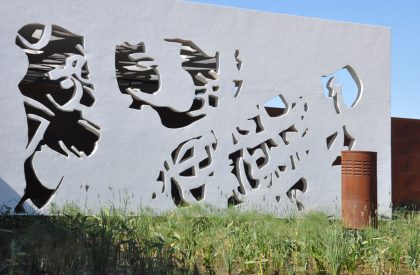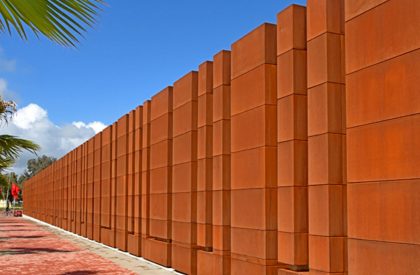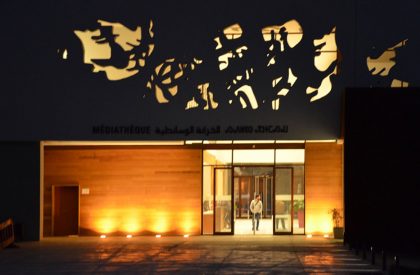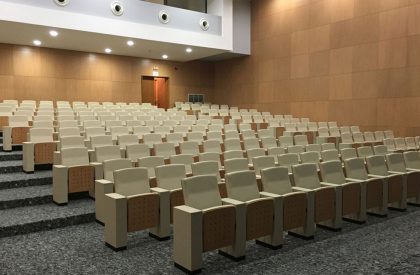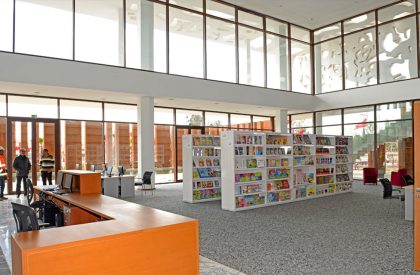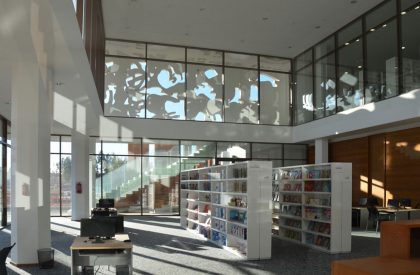Excerpt: Green mine in Khouribga, designed by AWM Architectes Urbanistes, is a media library anchored through an earth-colored Corten steel base, accommodating two levitating white volumes symbolizing cultural elevation and knowledge. Designed volumes are animated by a few openings, drawing in calligraphy patterns that respond to the path of the sun by protecting the building from direct sunlight, while bringing diffused light from the North toward the primary areas.
Project Description
[Text as submitted by architect] The design of the media library confronted us with a dialogue with a site steeped in a bygone mining industrial history and in full programmatic and urban change.
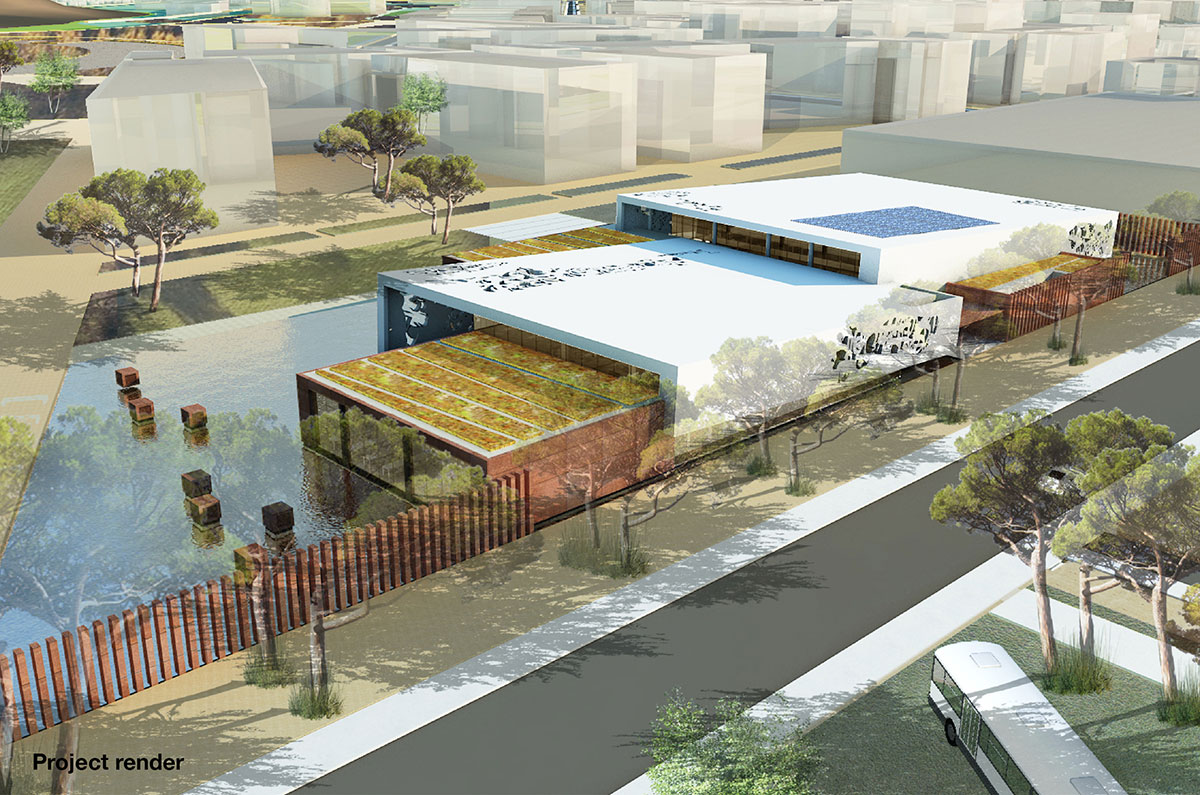
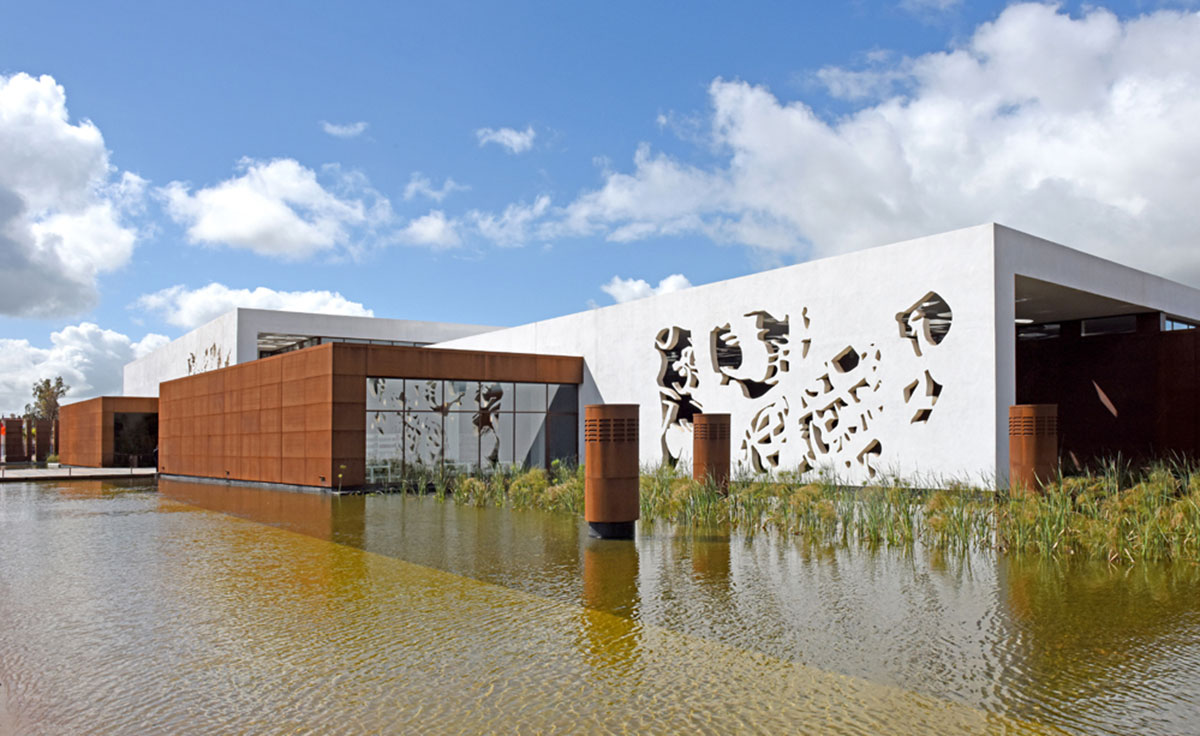
Located between the city and the park, we have chosen a building with two entrances connected by a public interior street, as well as a compact volume, freeing up a large landscaped pool on the garden’s side. The general composition consists of the interweaving of programmatic volumes around this interior street.
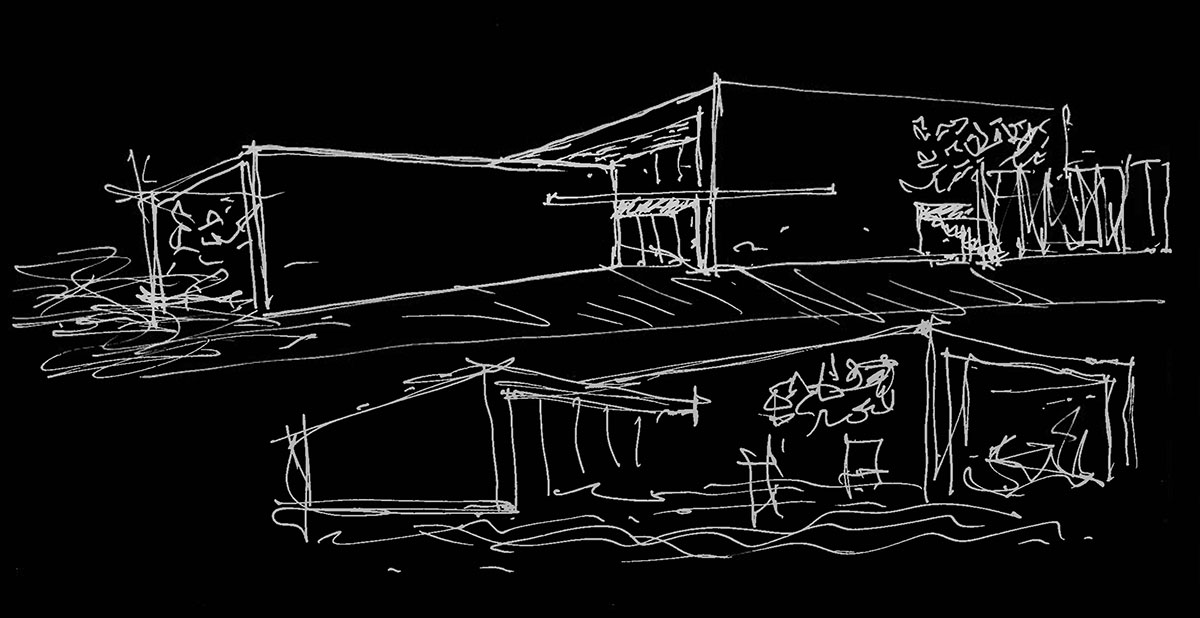
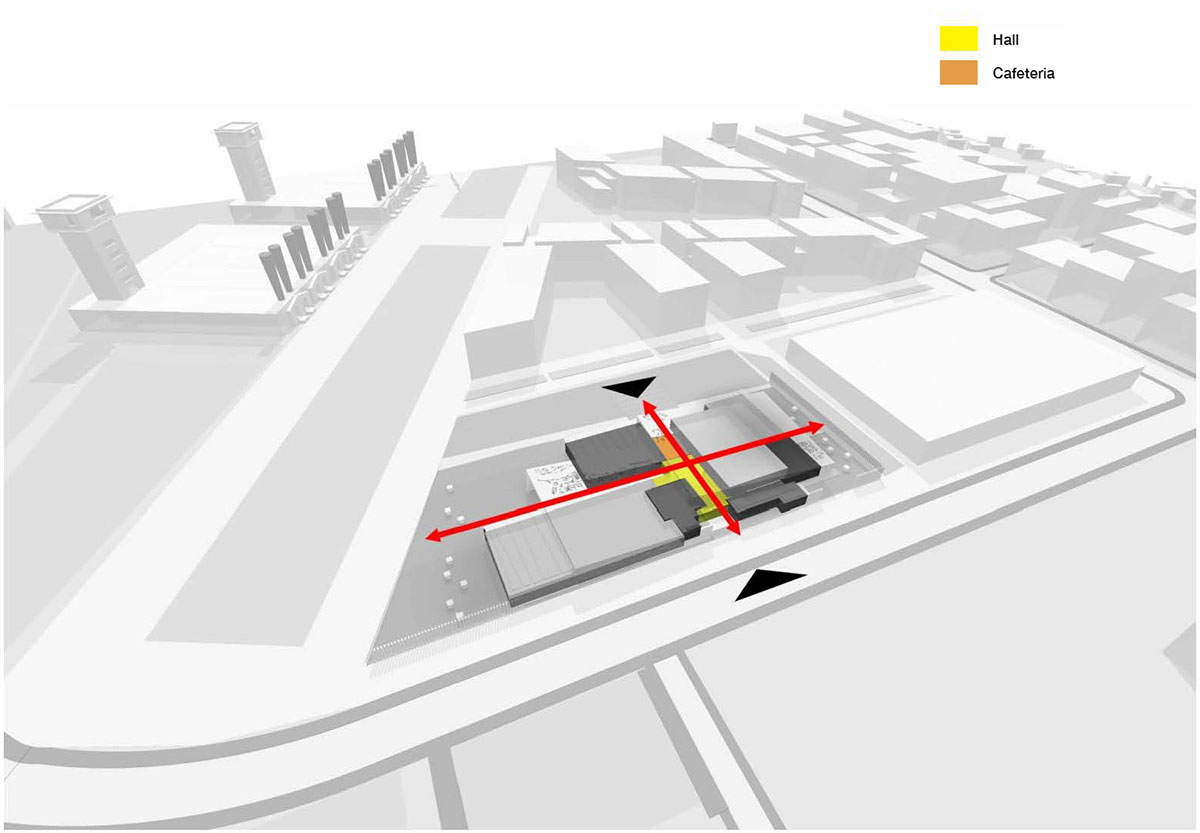
Designing the new Khouribga media library was an opportunity for us to reflect in depth on what a media library is a today; namely, a place that contains both a part of rootedness and a part of the universal. Giving access to the world but in a space of cultural belonging that offers enough landmarks not to be overwhelmed. It is this duality that we have tried to express through architecture. Thus, we chose to anchor the project to the ground through its earth-colored corten steel base at the service of two levitating white volumes symbolizing cultural elevation and knowledge.
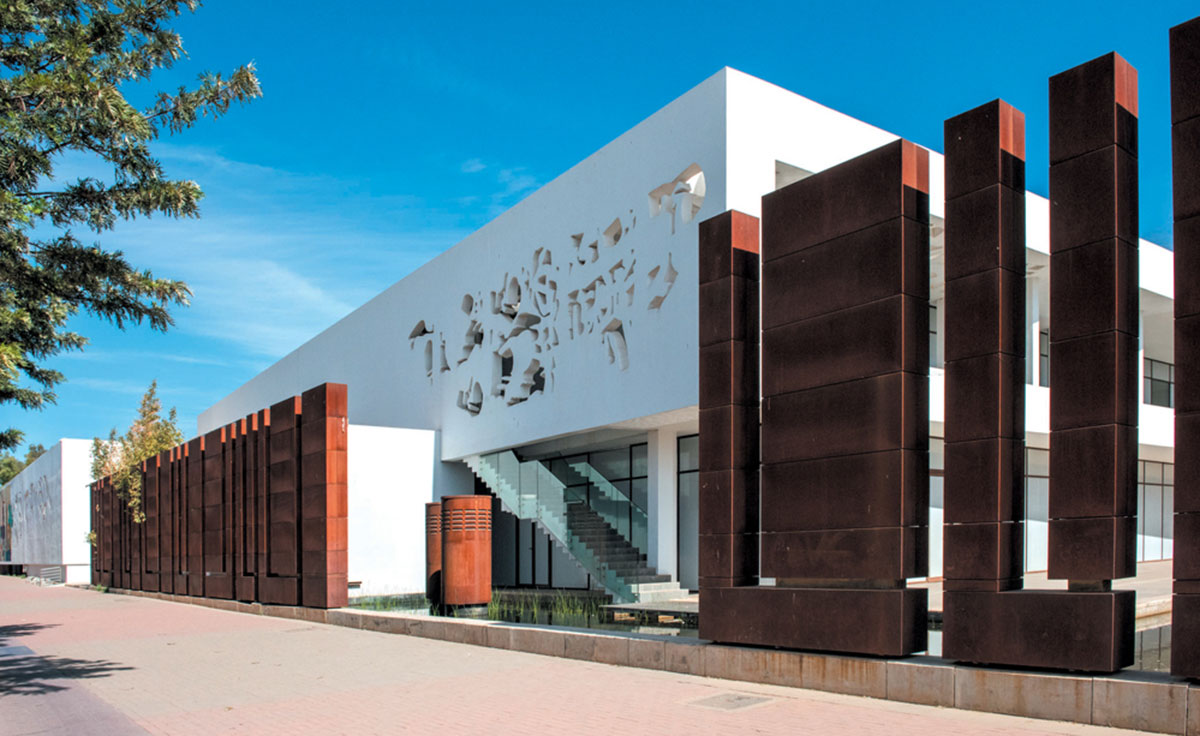


Their geometric positioning responds to the path of the sun by protecting the building from direct sunlight while bringing diffused light from the North toward the reading areas. These volumes are animated by a few openings drawing calligraphic patterns. The pool penetrates the heart of the building through the interstices between the reading rooms and also plays a fundamental role in the passive cooling system of the building.
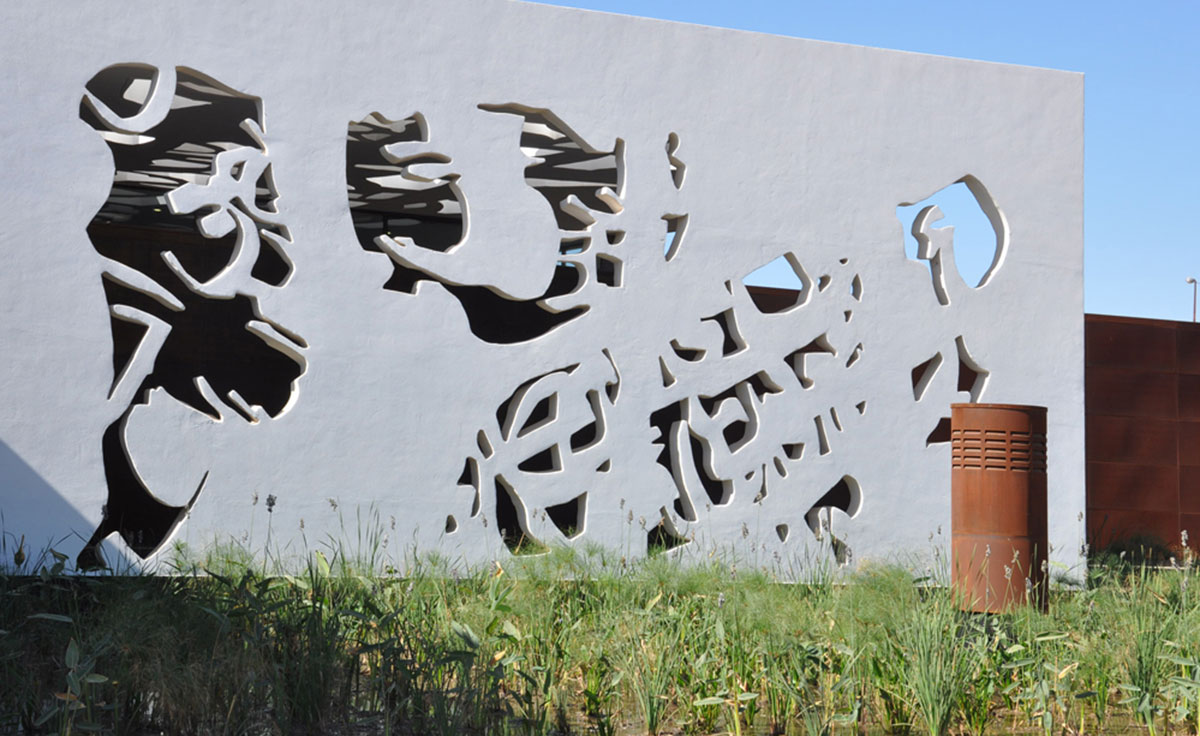
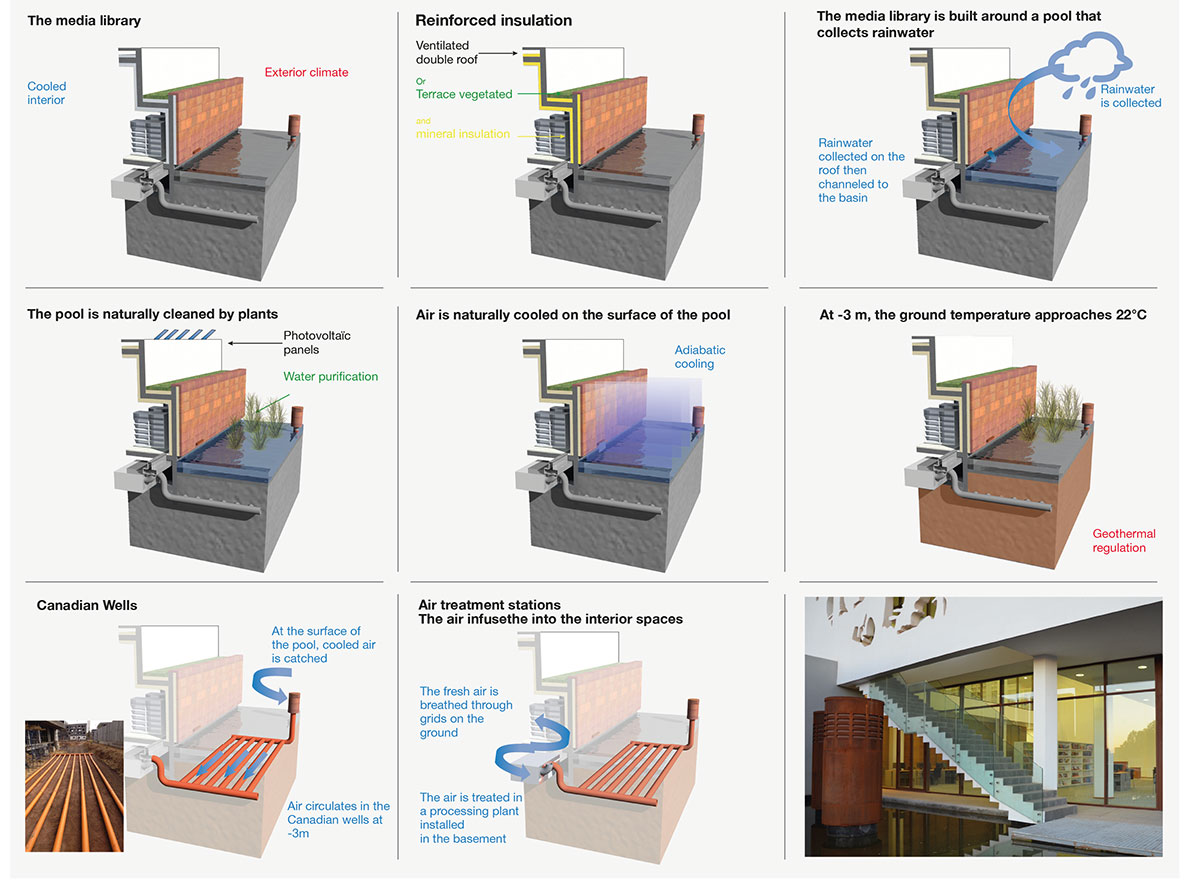
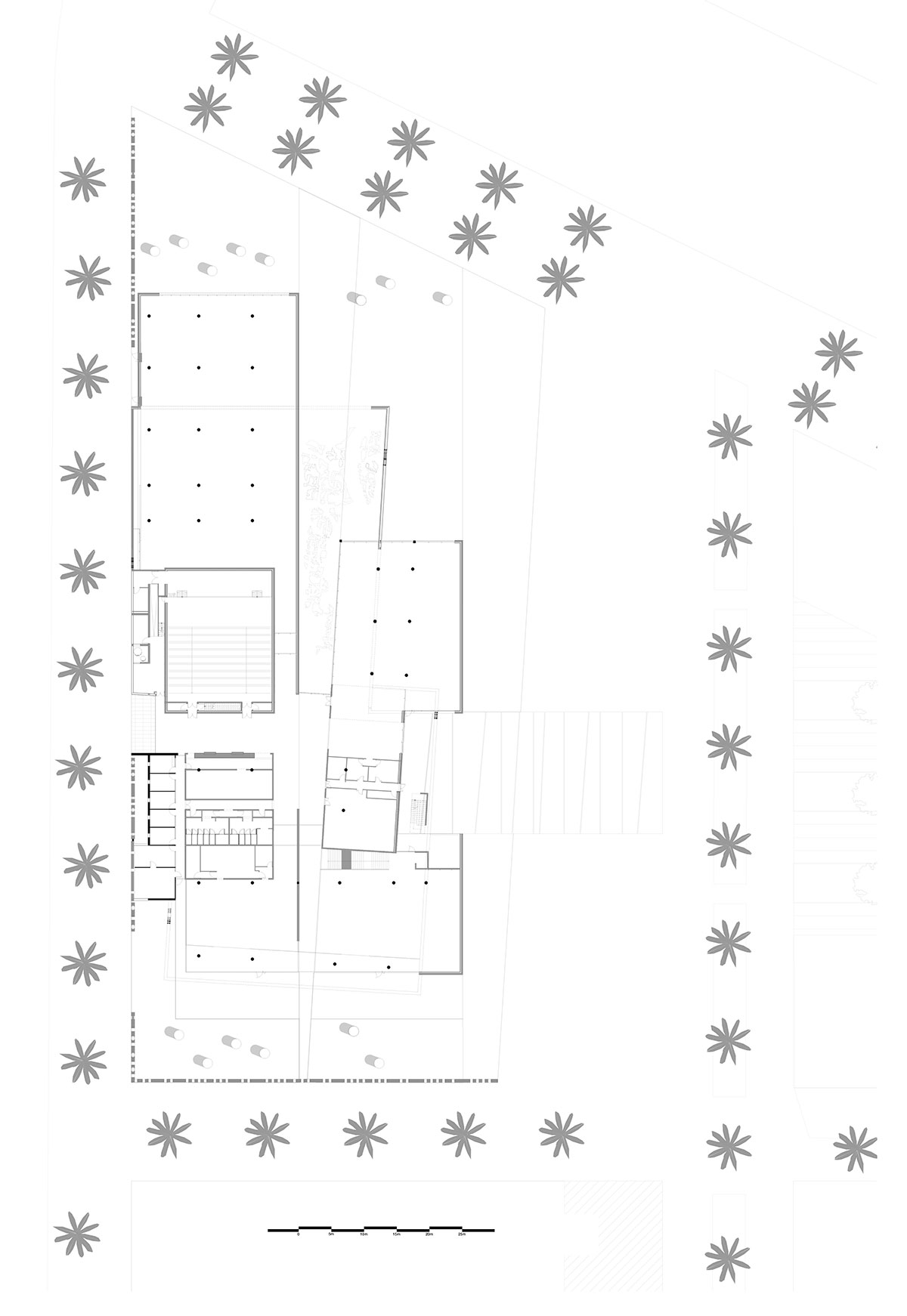
The cooled and humidified air on the surface of the basin is captured by wind traps and led into a natural geothermal cooling network integrated under the building, and then blown inside the media library. The photovoltaic panels on the roof power the operation of this system. We have thus designed a functional, ecological but also meaningful building.
