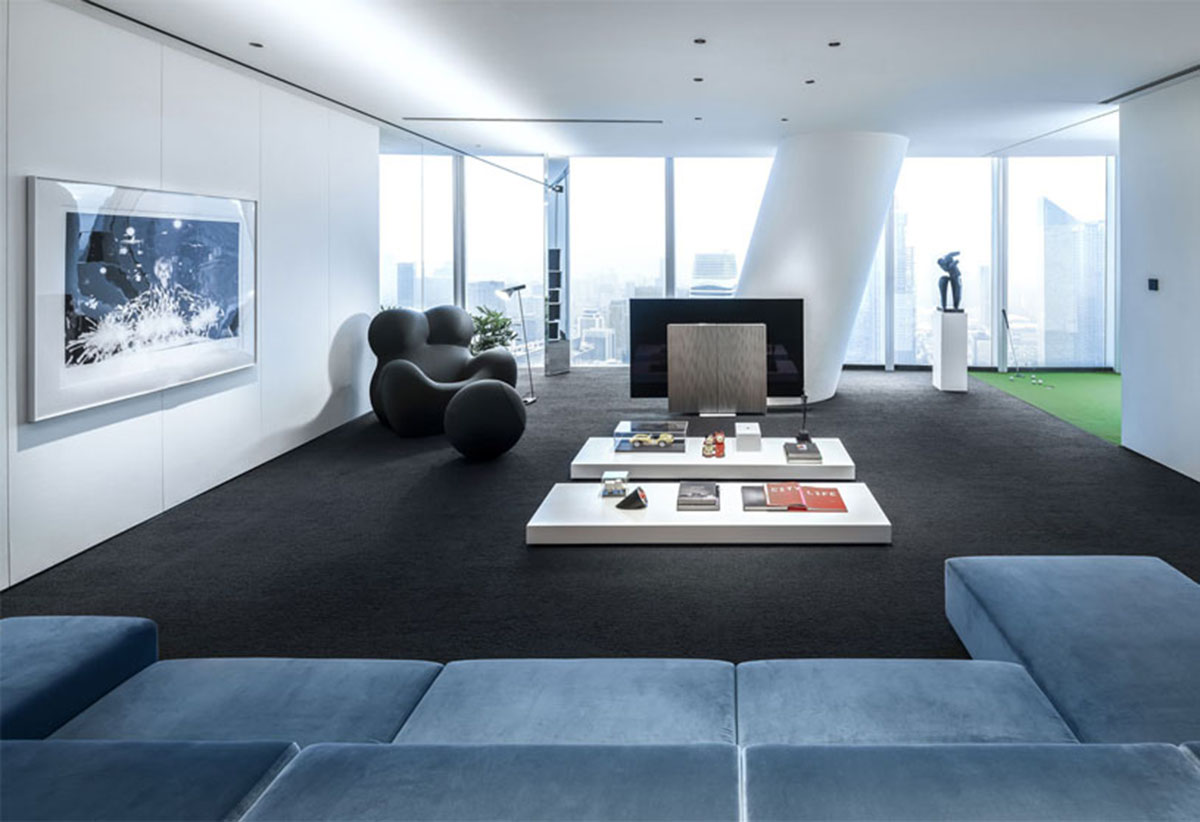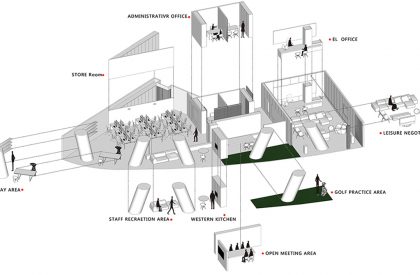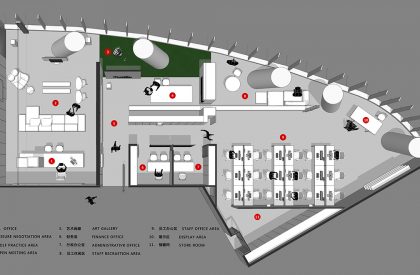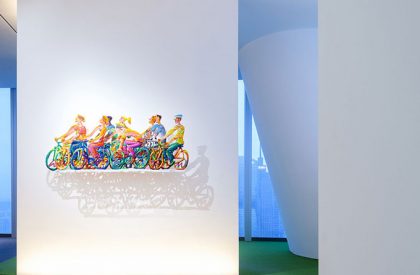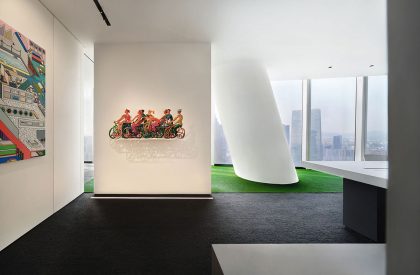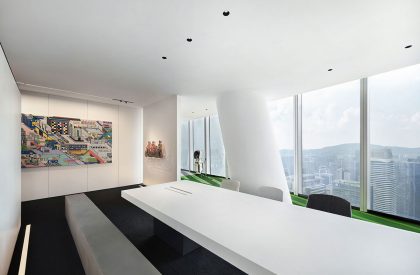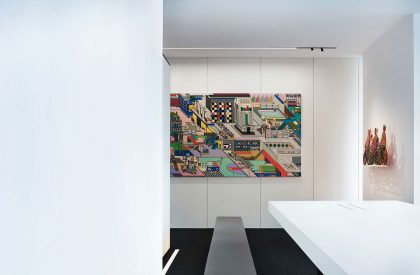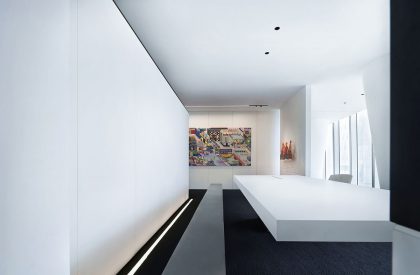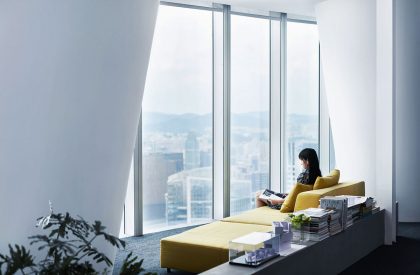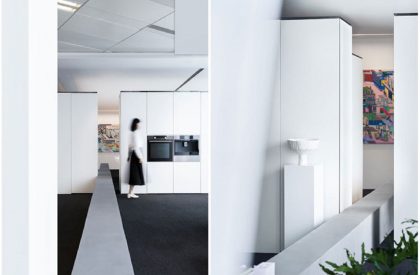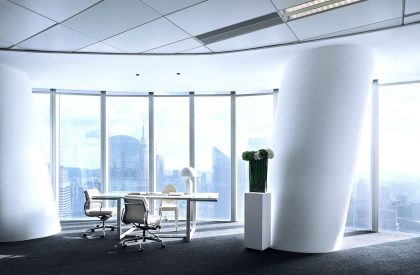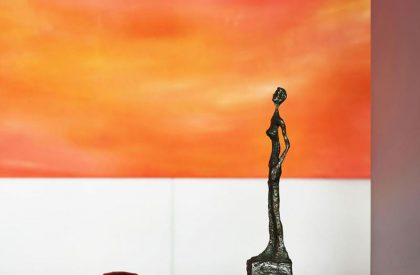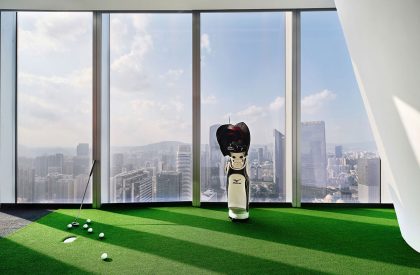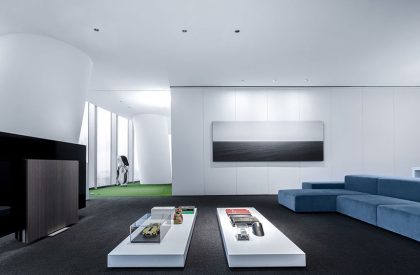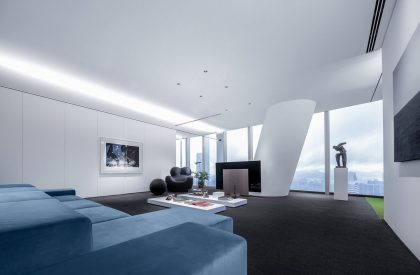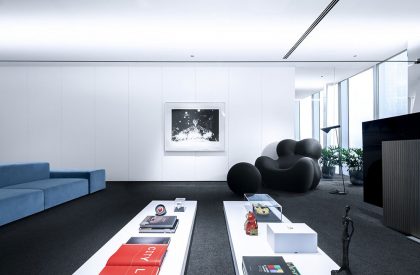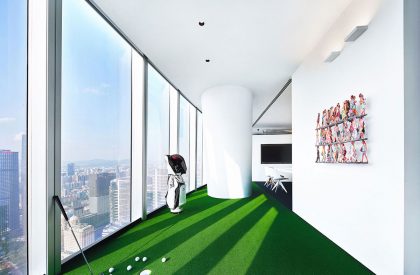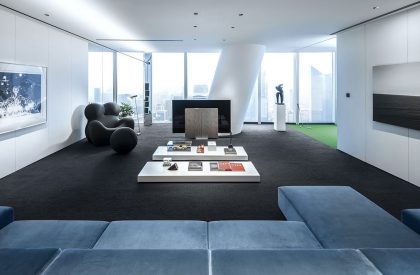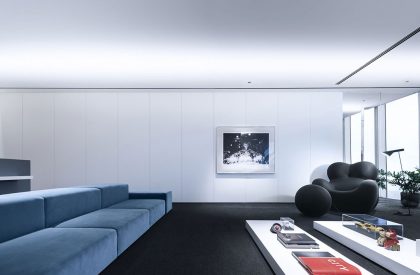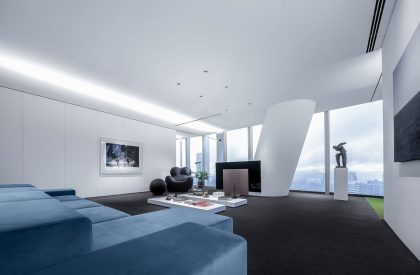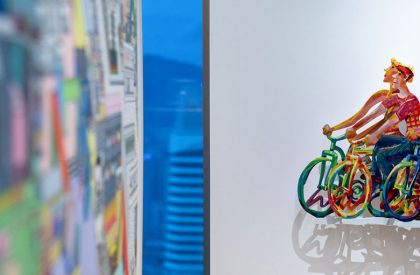Excerpt: Guangzhou IFC Tower – F52 Office is a commercial space designed by an Interior Design firm Evans Lee Interiors Ltd. It serves as a platform to cultivate a state of daily life, shares work and daily routines, extends a meaningful lifestyle, stabilizes employees and maintains efficient output while driving collaboration when customers visit.
Project Description
Openness, flow and interactivity
[Text as submitted by Architect] For a company, office space is the most powerful language to show its strength and brand image. The best office space should focus on the ideal integration of life and work and increasing the openness and enjoyment of the space. It serves as a platform to cultivate a state of daily life, shares work and daily routines, extends a meaningful lifestyle, stabilizes employees and maintains efficient output while driving collaboration when customers visit.
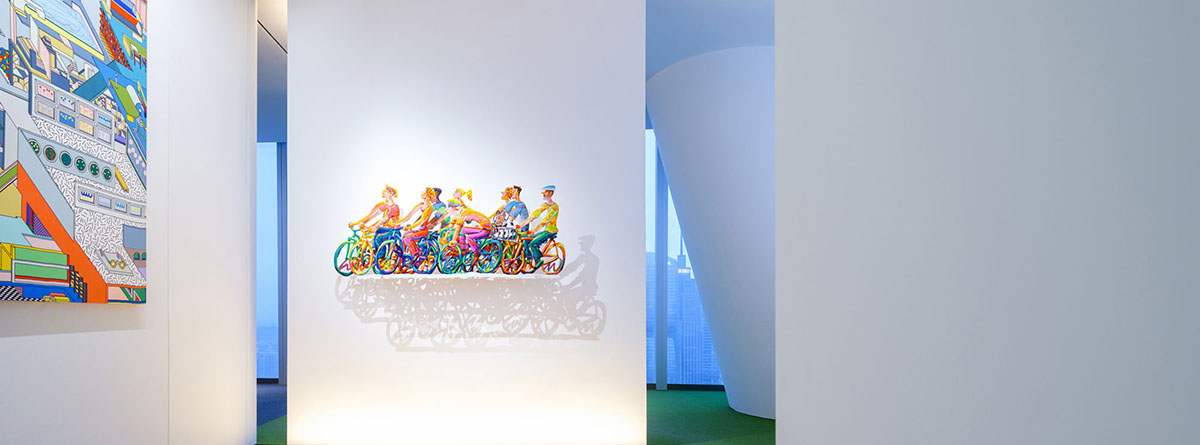
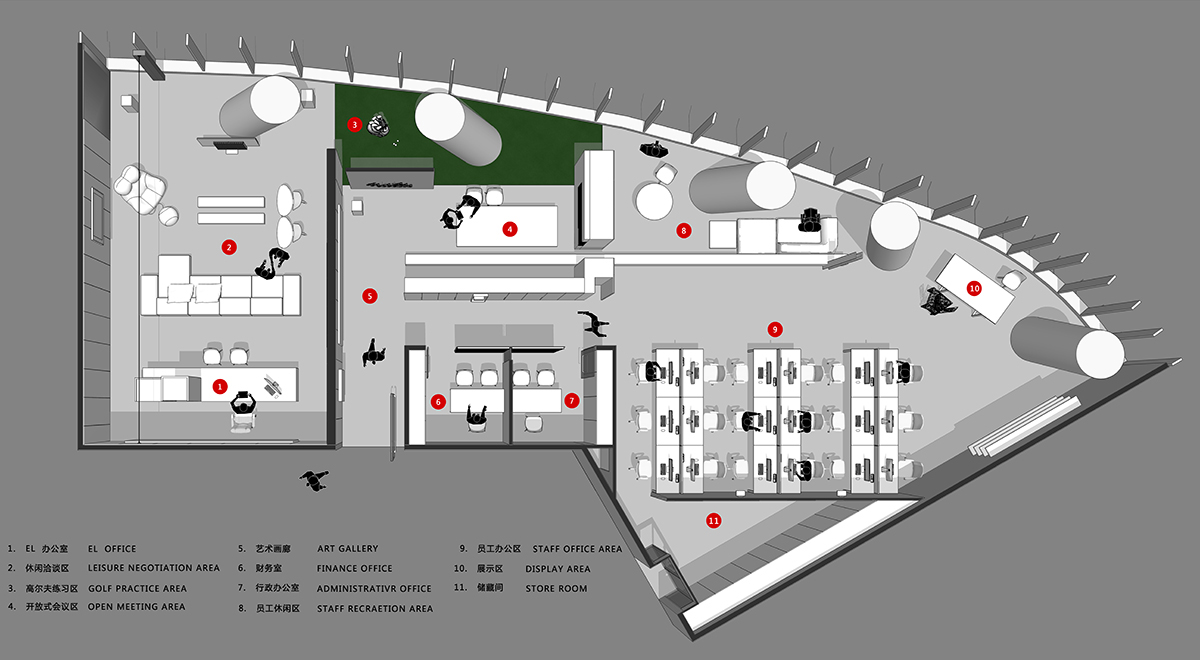

Evans Lee Design’s new self-use office in 2020 was selected on the 52nd floor of Guangzhou International Finance Center, located in the prosperous core area of Guangzhou CBD – Zhujiang New Town. Covering an area of over 600 square meters, it consists of four parts: art gallery, meeting room, office area, and founder’s office, meeting the needs of the design team for efficient office work, social entertainment, etc. As a rising star in the interior design industry, Evans Lee has implemented his concept of “comprehensive space and spontaneous interaction” in this design, realizing a modern minimalist office space with openness, freedom and efficiency.
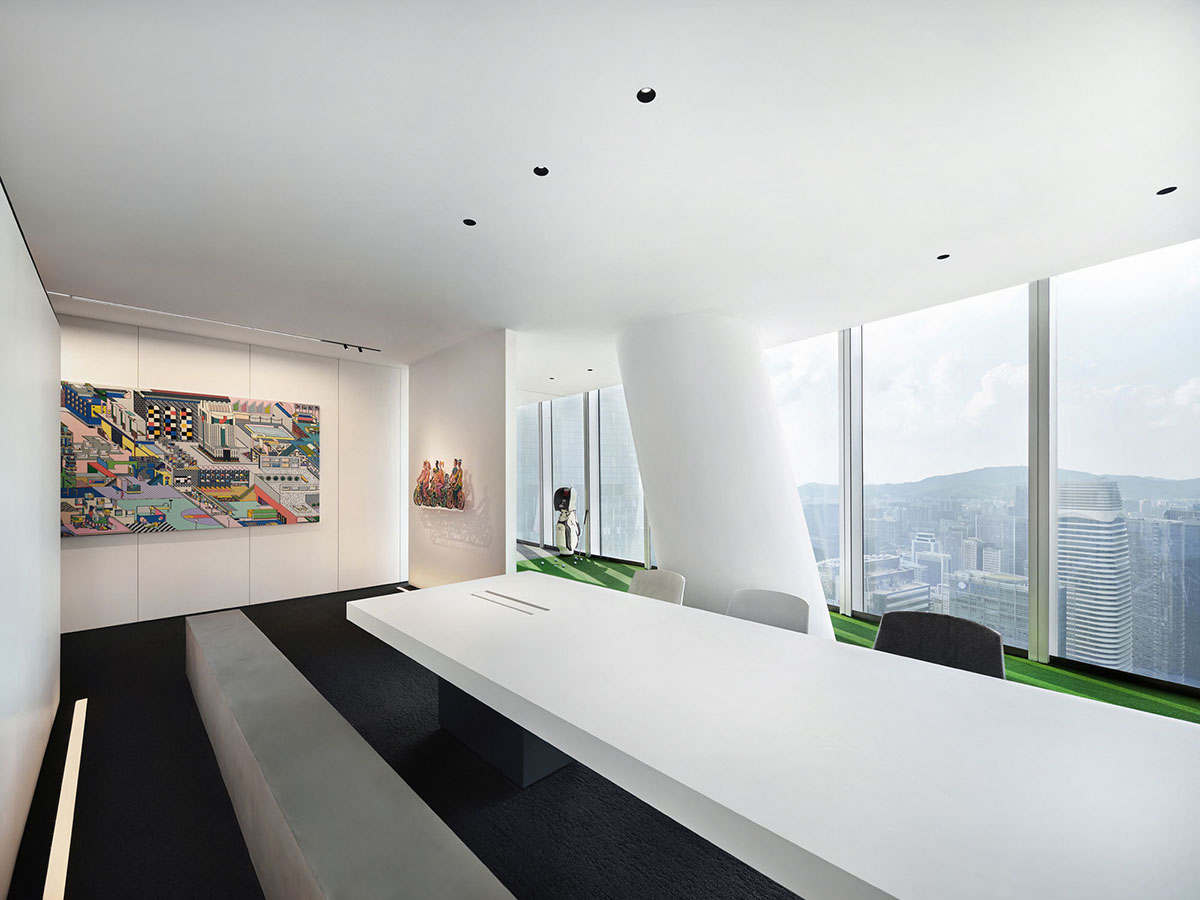
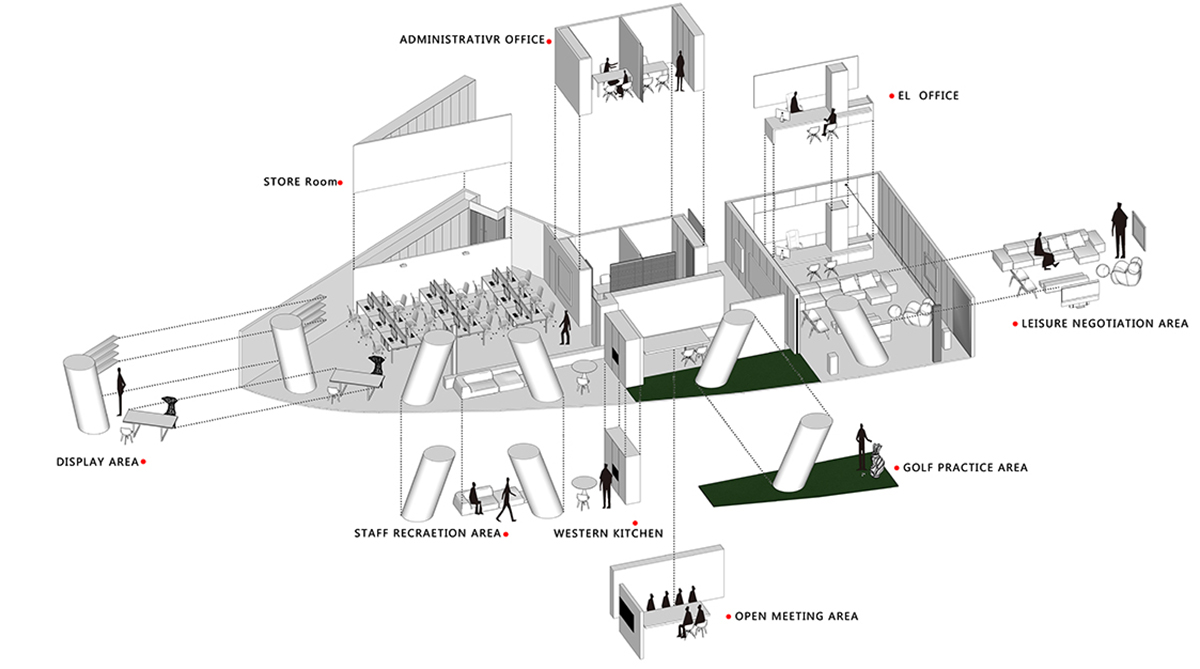

Perfect spatial fluidity can bring efficient work communication and extend the unconscious interest in daily life. Referring to the Suzhou gardens, where people and nature coexist harmoniously, Evans Lee has given each functional area a smooth flowing line to achieve continuity of penetration, which makes people feel the pleasure of touring.
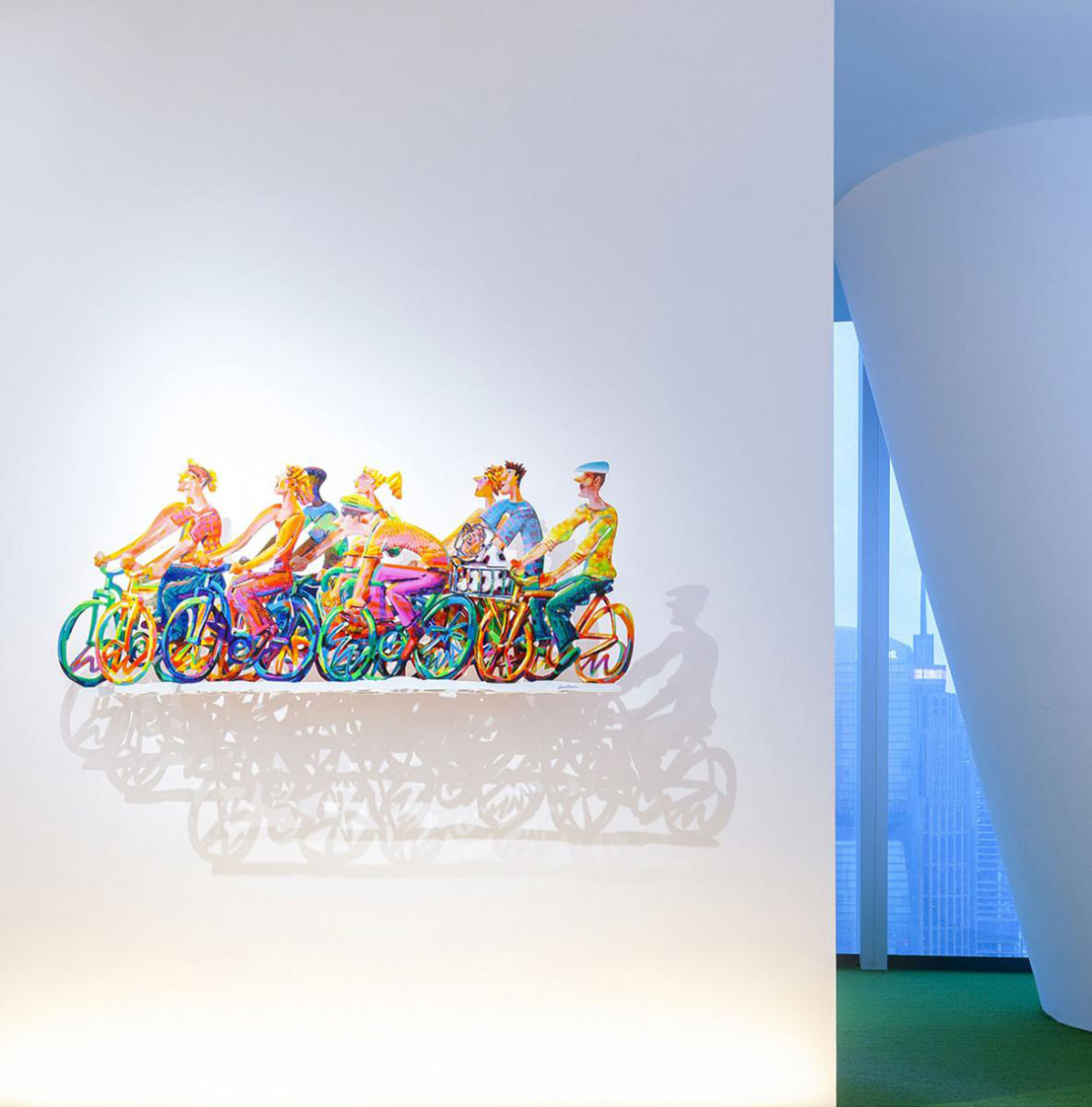
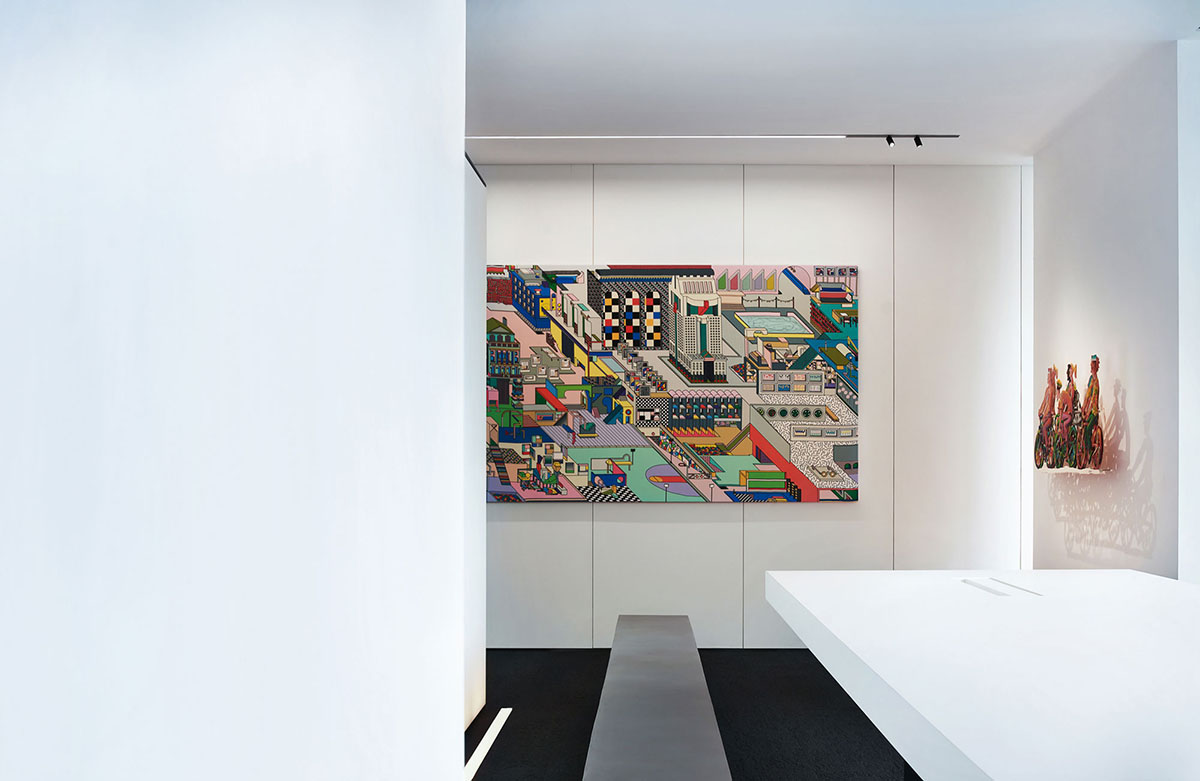
The soul of the office space lies in the natural integration of art into life. Entering the art corridor, an abstract city painting hangs on the white wall, forming a colourful experience corridor through the mirror. It is reflected by the portrait of a crowd of people. It is like a group of creative people marching forward with enthusiasm in a bustling city, exciting and inspiring.
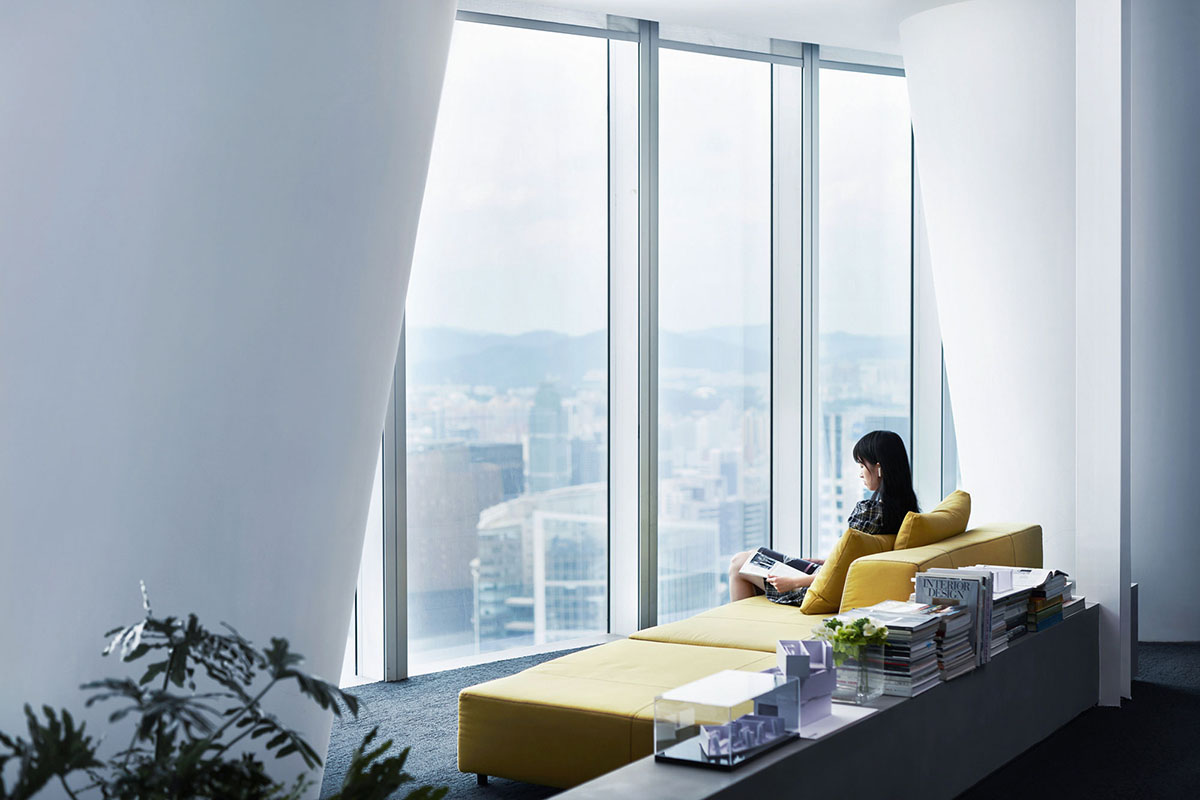
Turning right into the reception area, the open space creates a relatively relaxed and comfortable reception area; it also functions as a meeting room to meet daily office needs and is at the centre of the office. Connecting the founder’s office with the staff office, improving communication and expanding the use of space.
The core of office design is to make the “void space”. A small amount of colour breaks down limitations, creates fun and efficiency, and gives people a sense of a “chilling vibe”. In his spaces, Evans Lee sticks to a minimalist design, using black and white to create an impression of cleanliness. He also uses a few bright colours to emphasize the vitality of the space, thus strengthening the user’s perception. This also enhances the interaction between people and spaces to create a comfortable environment.
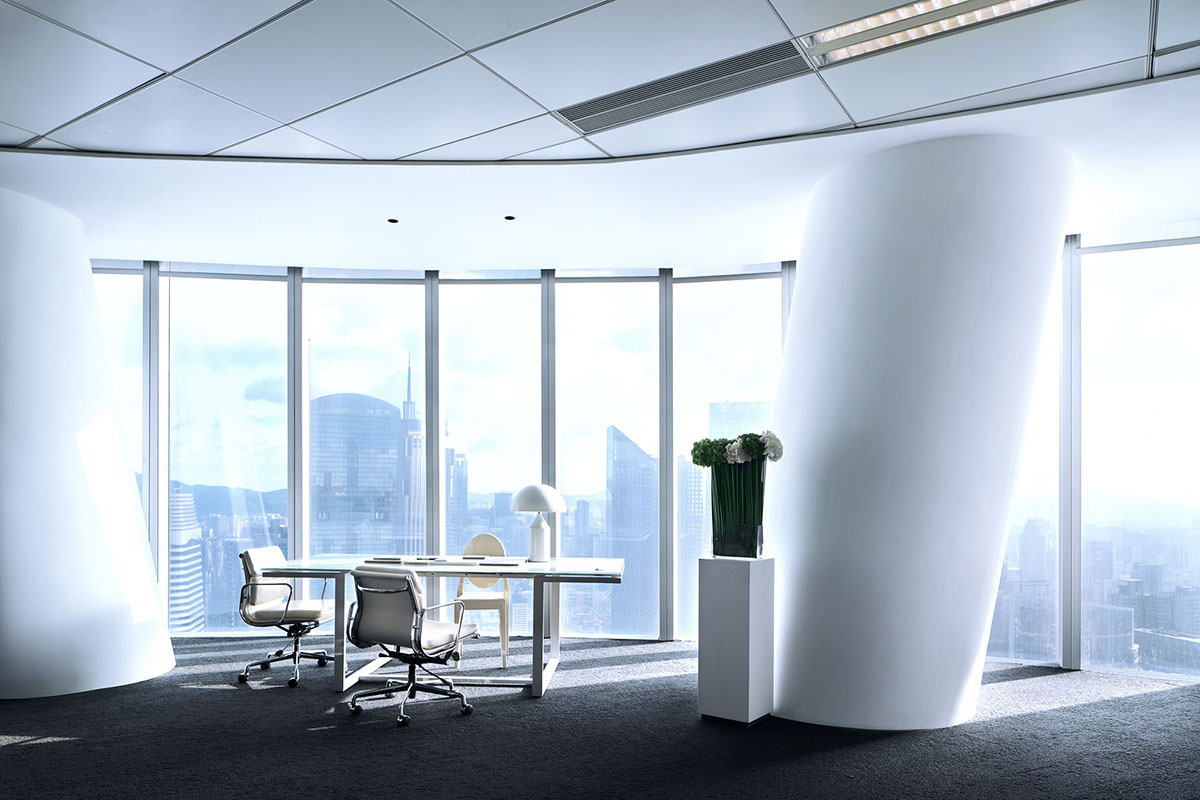
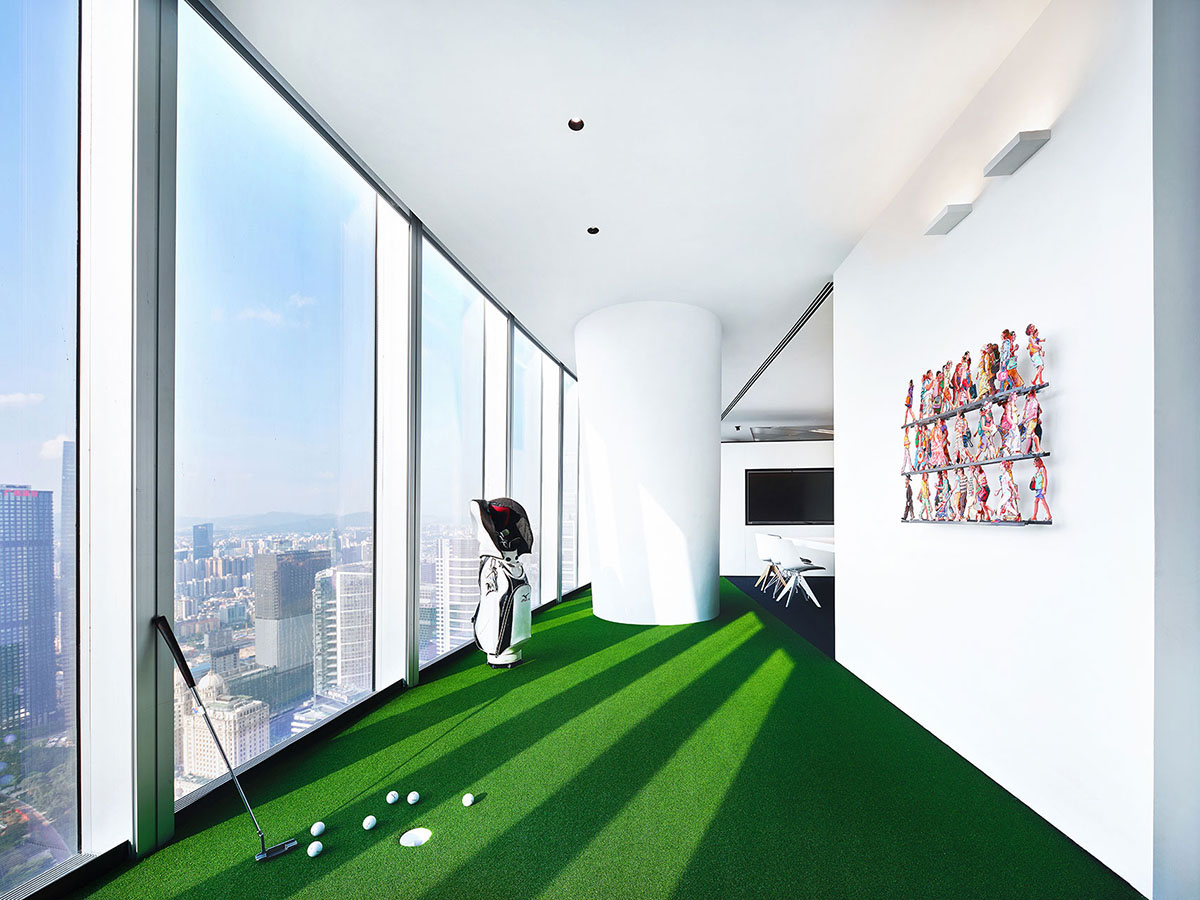
After exploring how to enhance interaction in space in several private residential projects, Evans Lee realized that space’s openness, flow, and interactivity are connected and have a robust intrinsic correlation. With this in mind, Evans Lee focuses on the interaction between work and communication, open and private spaces, with a human-centred approach. This allows for an accessible environment that enhances communication and interaction, which increases productivity while still having human touch and life flavour that appropriately allow employees the freedom to reconstruct their work environment.
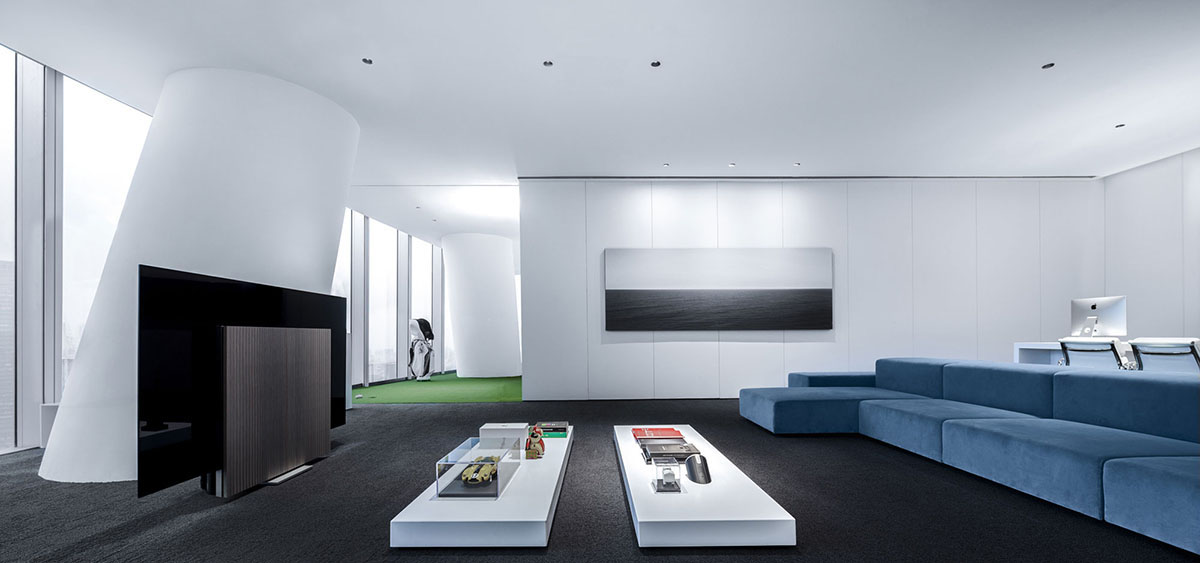
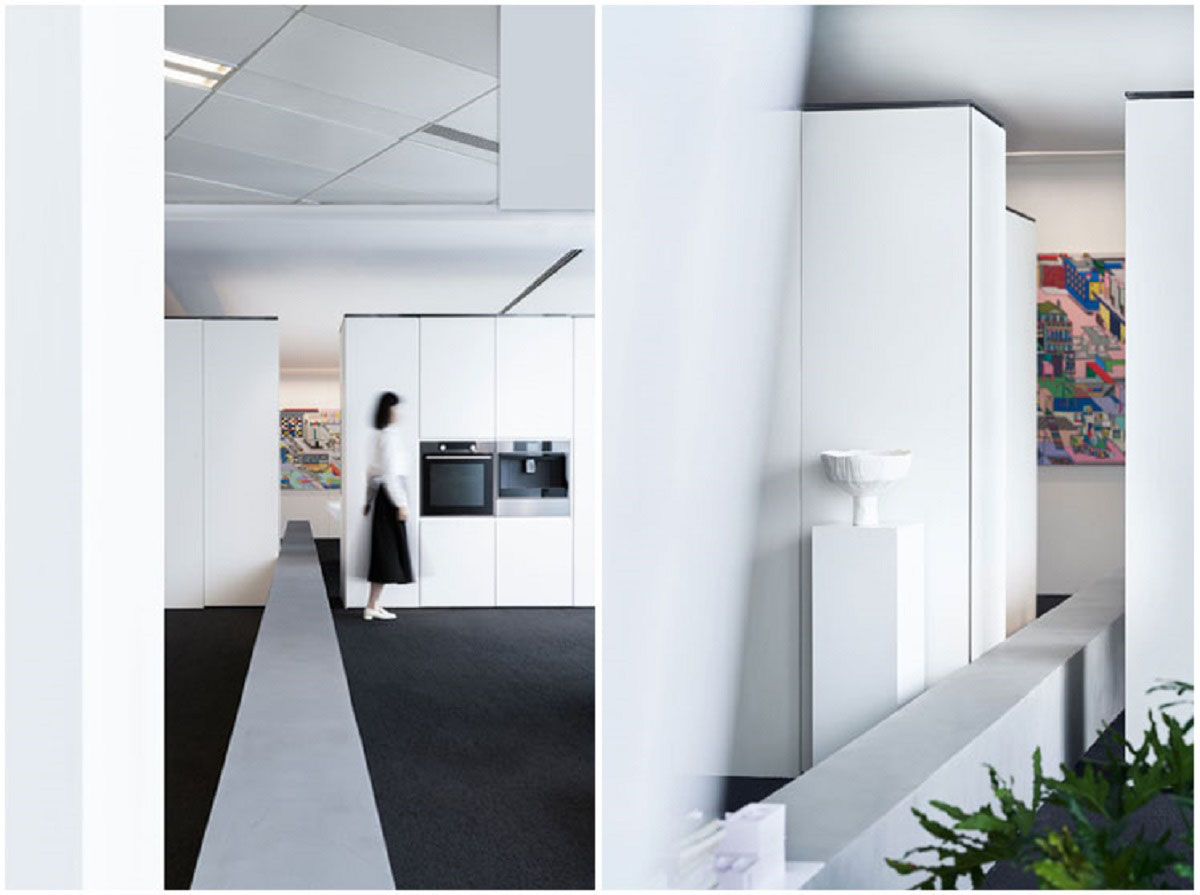
Evans Lee Design has spent many years studying and researching modern minimalism to design an office space that meets corporate needs and reflects corporate culture and personality. This is done by ensuring that multiple dimensions such as functionality, aesthetics and budget are considered. This design is a redefinition of office space. To meet the company’s development demands, the team dutifully explores the infinite possibilities of composition. It takes forward-looking design thinking to combine office needs with living conditions to meet the work and life of employees. At the same time, it highlights the company’s culture and characteristics. It enhances the space experience in terms of layout, details, leisure, and entertainment, creating a modern office environment that is people-oriented, free, and comfortable.
