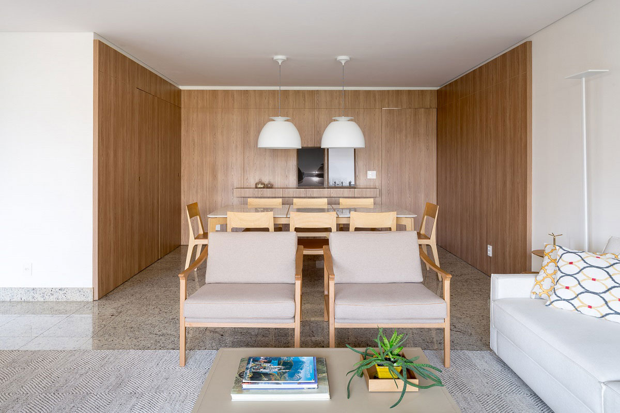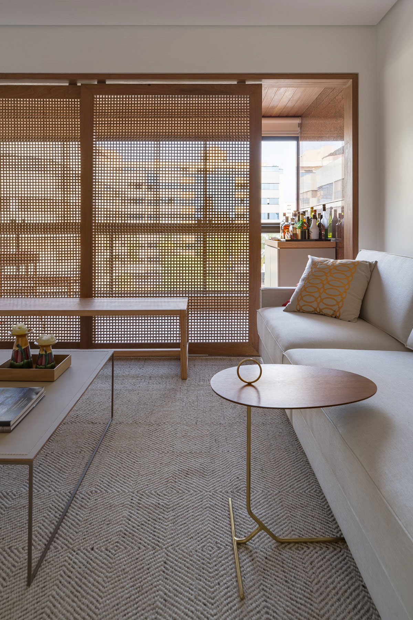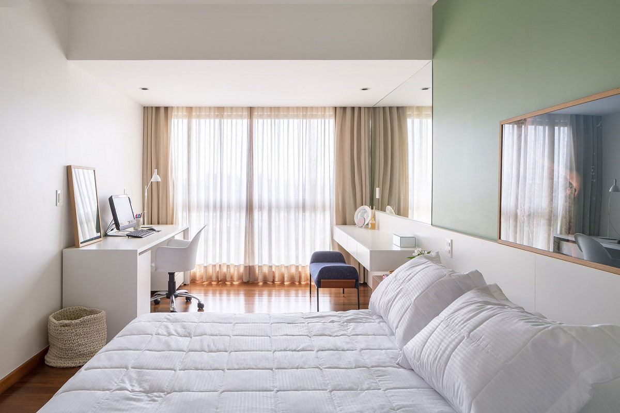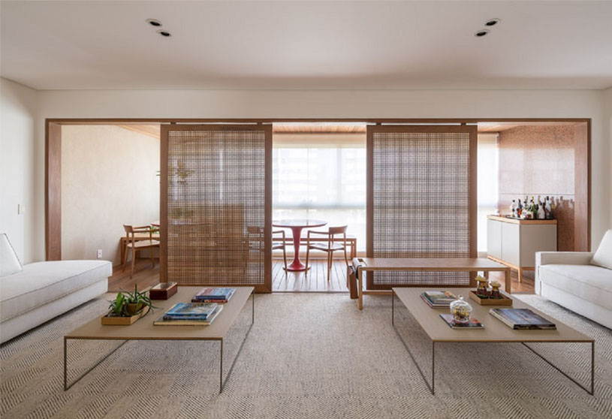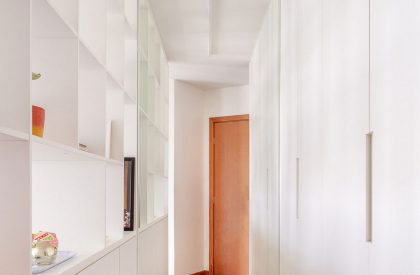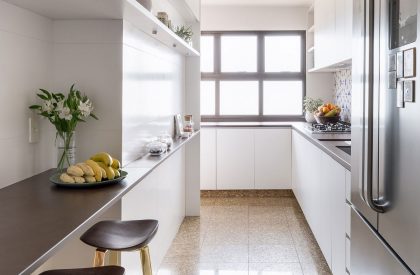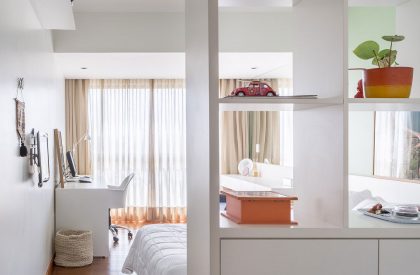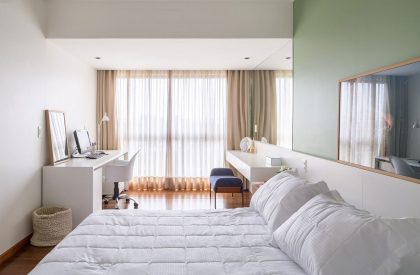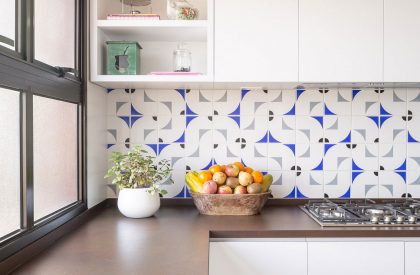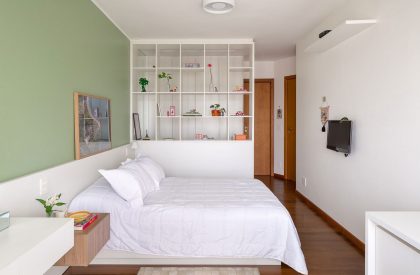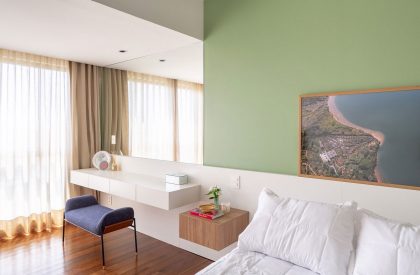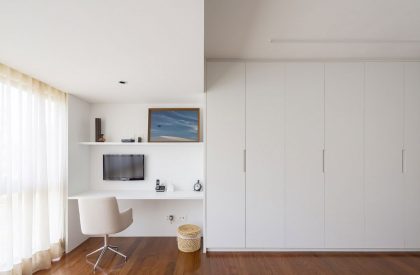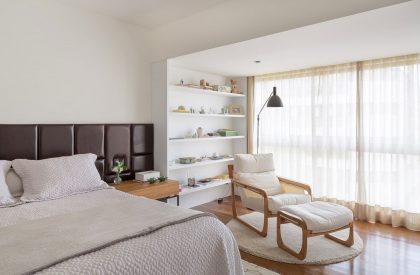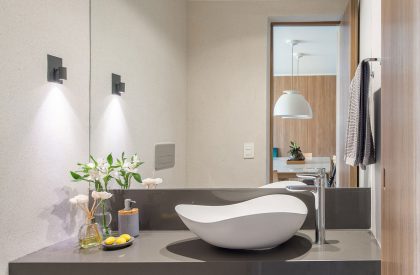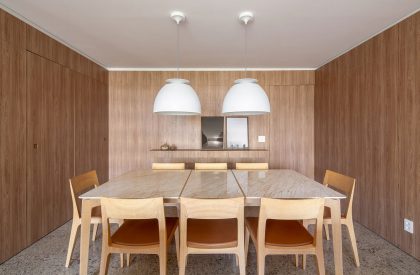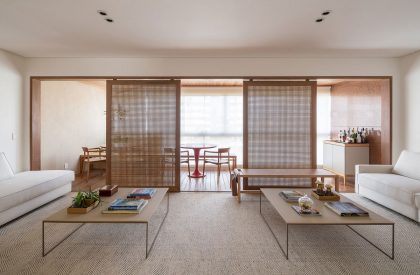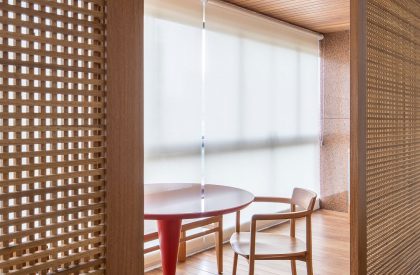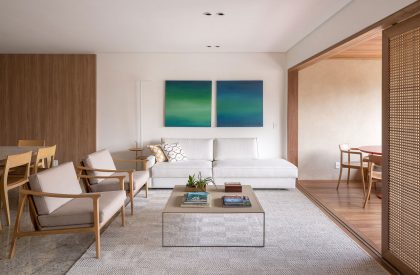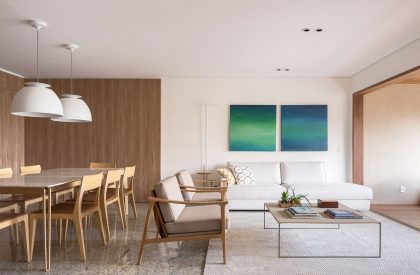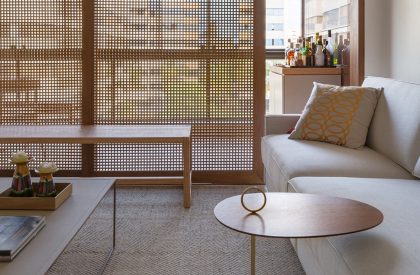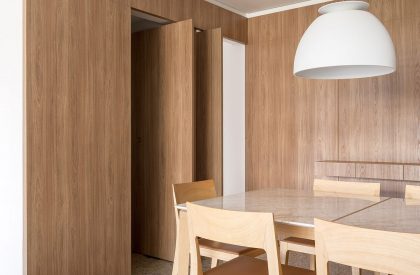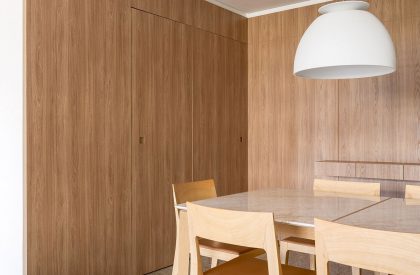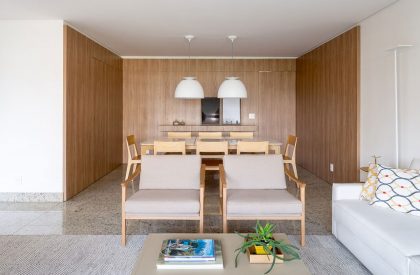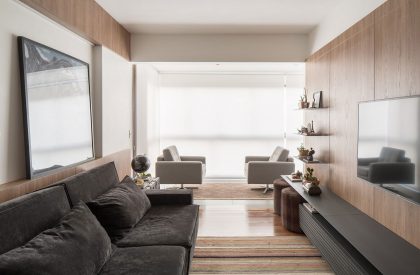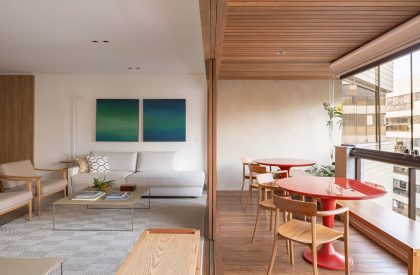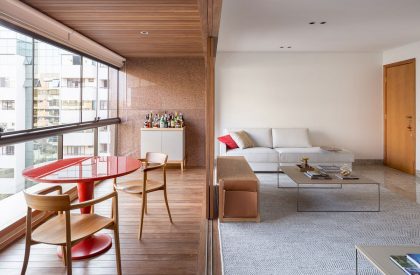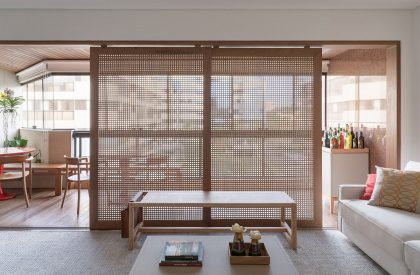Excerpt: Guths Apartment, designed by Arqbr Arquitetura e Urbanismo, is a home interior renovated with modifications in almost all its environments. Wooden planks, serving as floor and ceiling, were installed in the veranda, partially separated from the living room by slatted wood sliding panels. Wooden boards were used to clad the walls and visually integrate the dining room environment with the veranda.
Project Description
[Text as submitted by architect] This apartment 190m² , located on the residential scale of Brasília, has been renovated with modifications in almost all its environments: living room and dining room, TV room, balconies, kitchen, office, suites, bathrooms and toilet. The main work was developed in the living room, integrated with dining room and balcony. Wooden planks, serving as floor and ceiling, were installed in the veranda, partially separated from the living room by slatted wood sliding panels. Wooden boards were used to clad the walls and visually integrate the dining room environment with the veranda.
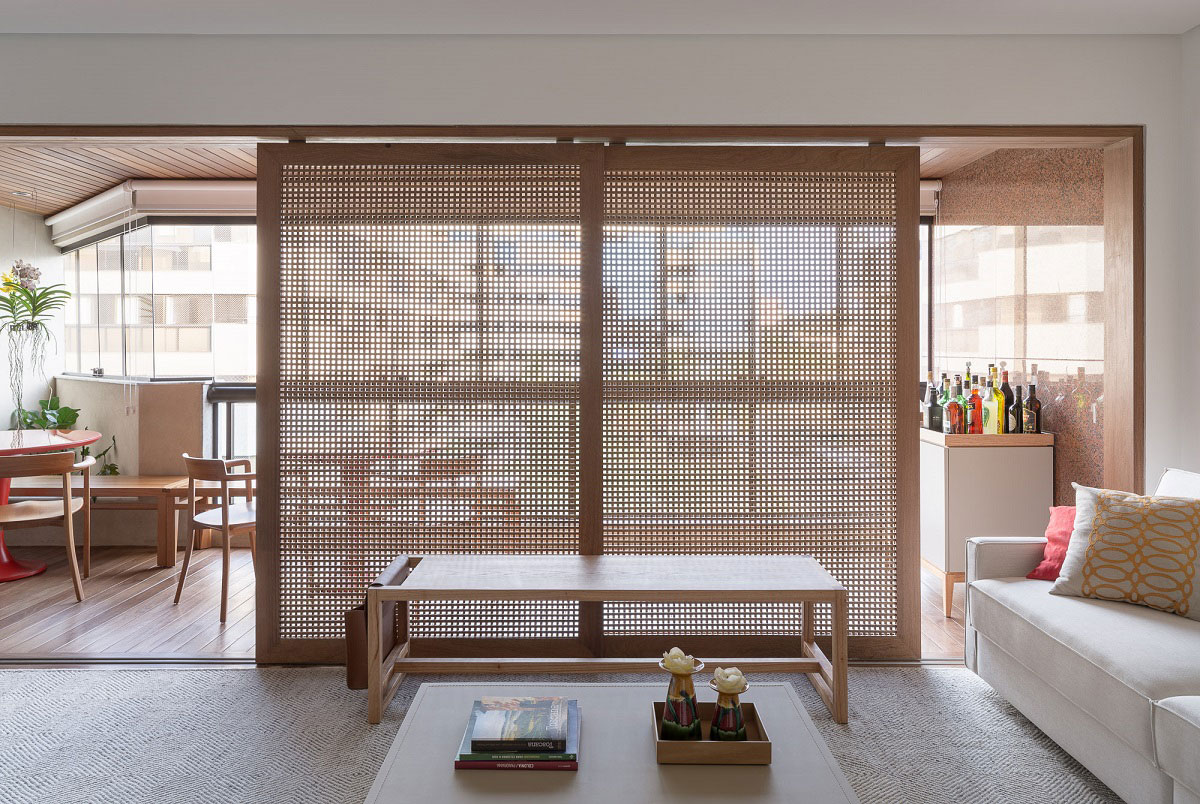
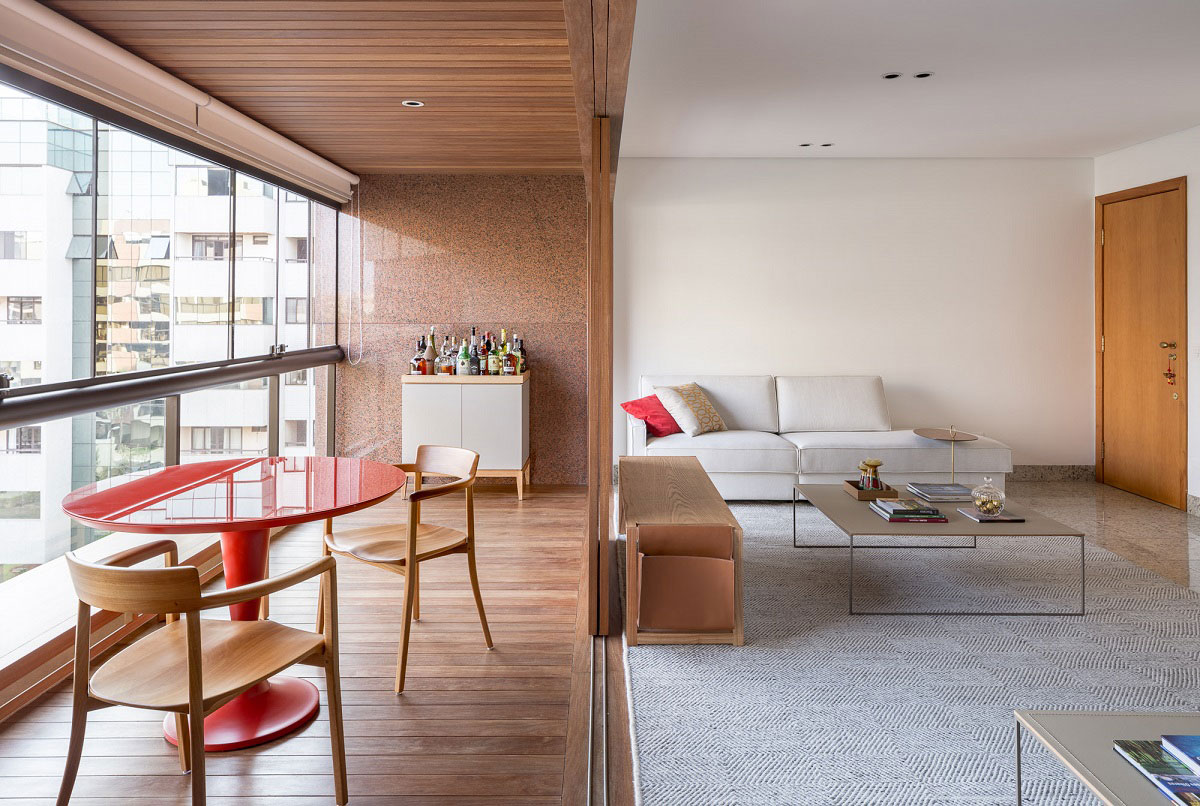
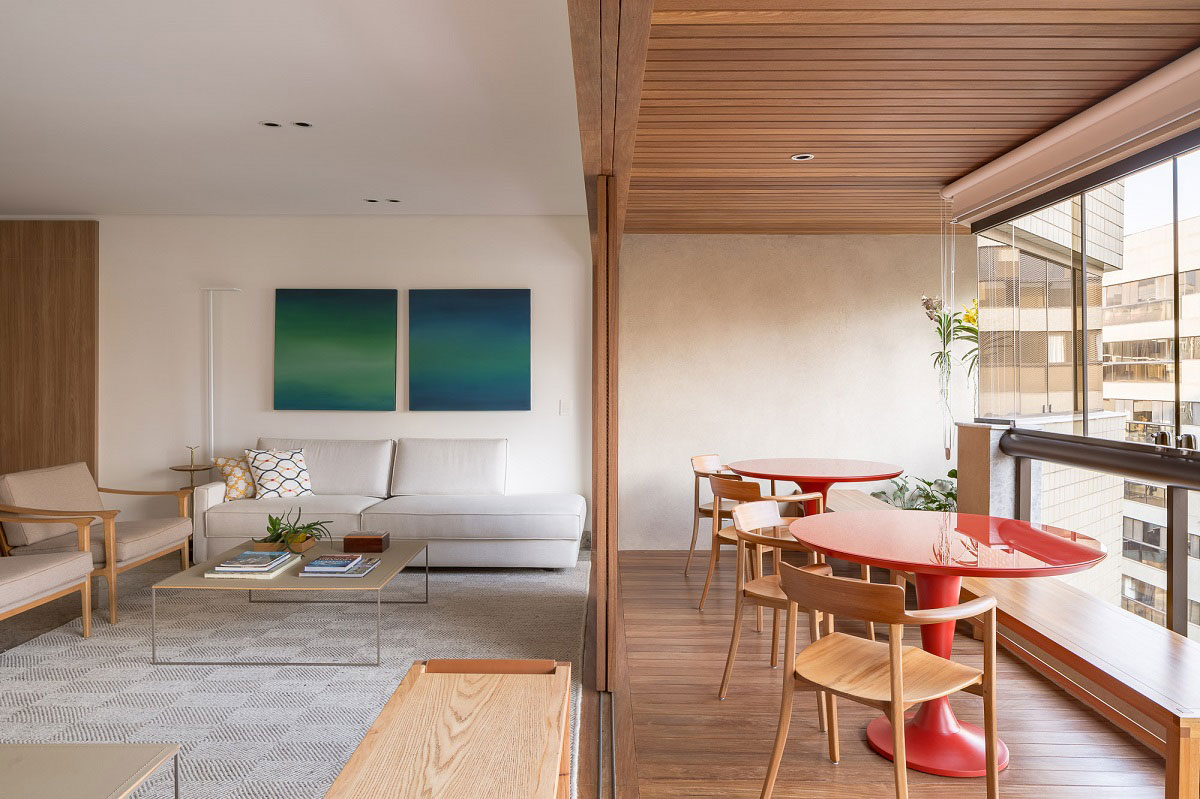
The chosen furniture also tried to agree with the wooden shades of the other elements: all the carpentry designed used white or light shades, bringing lightness and visual unity to the environments.
