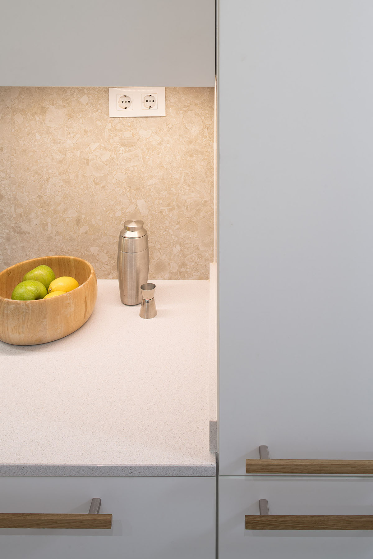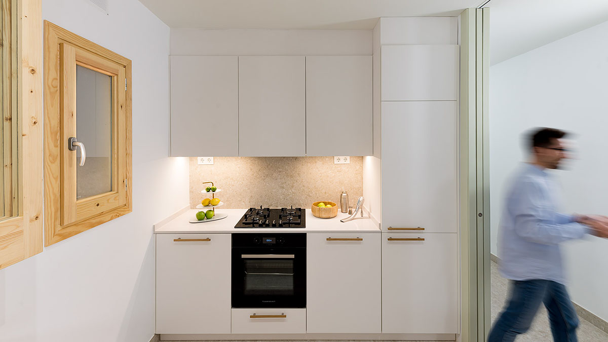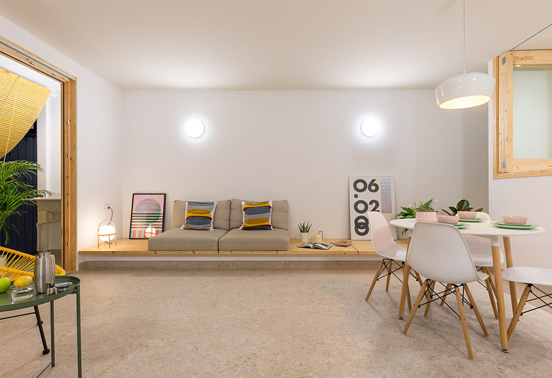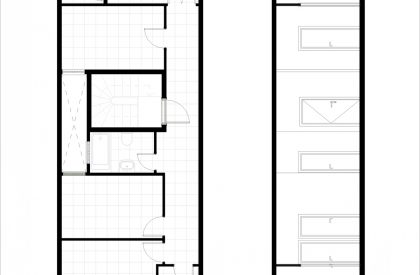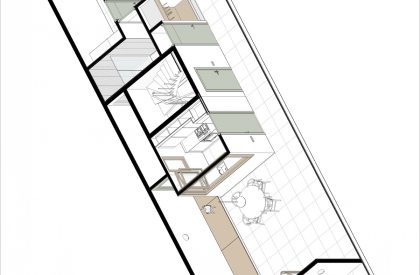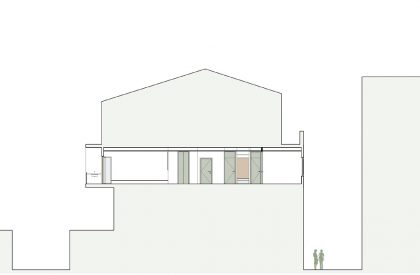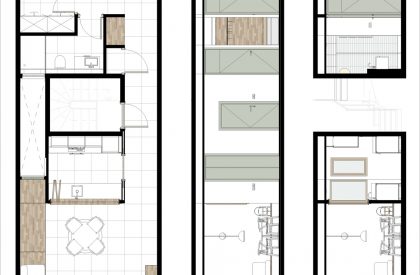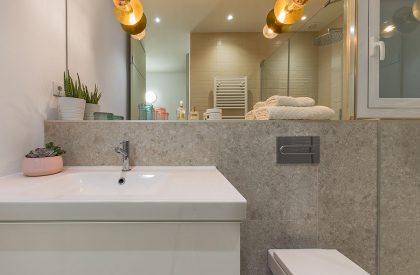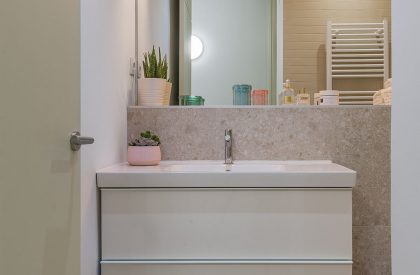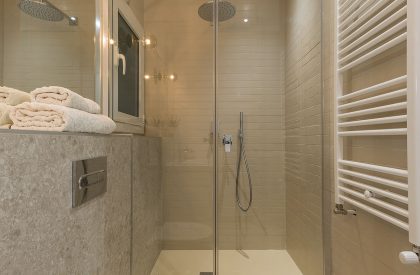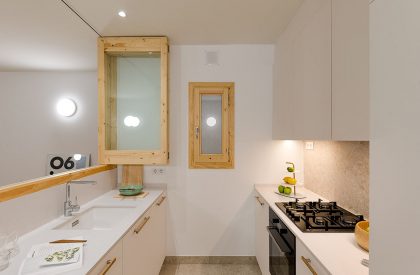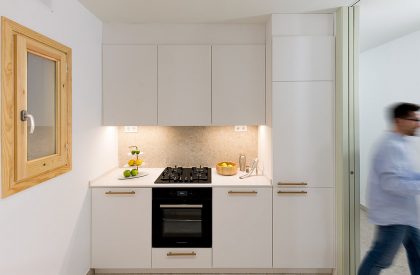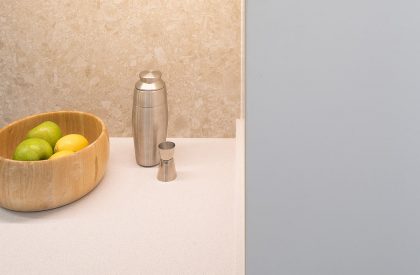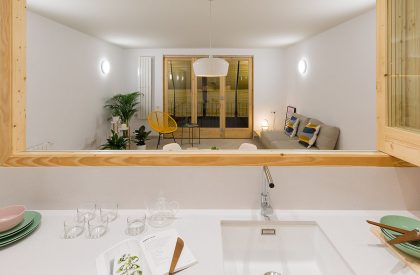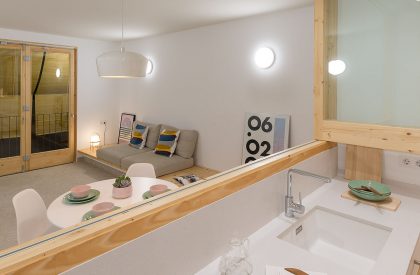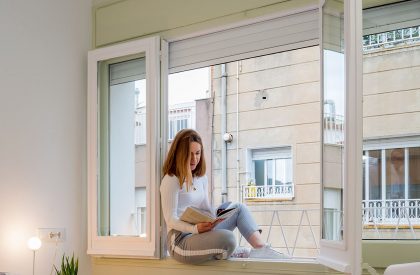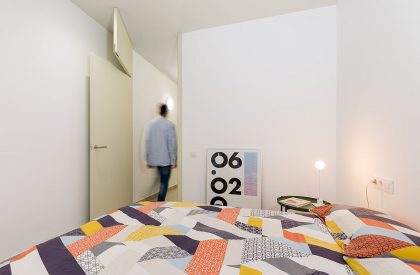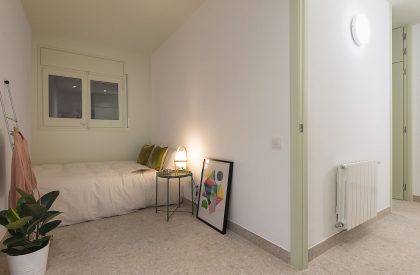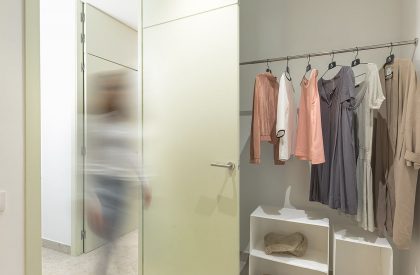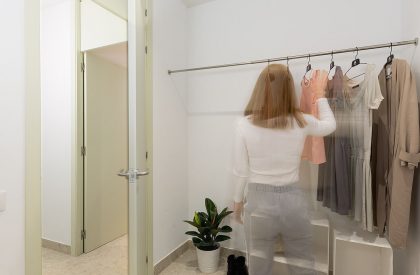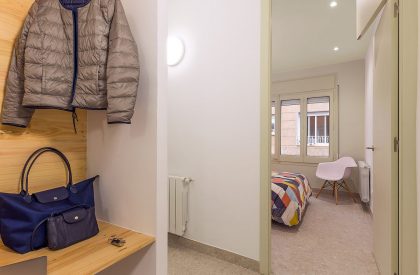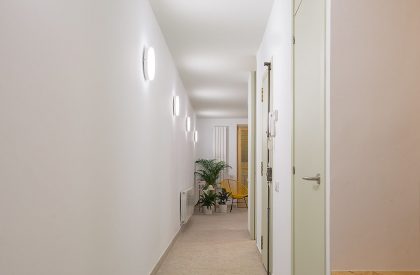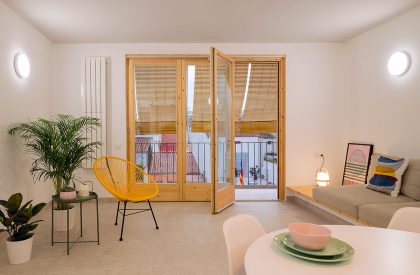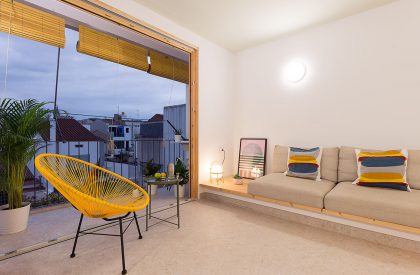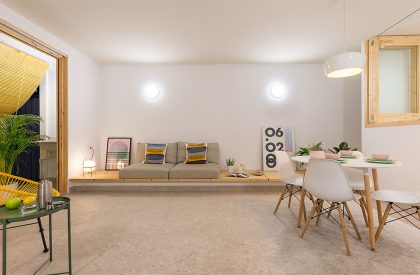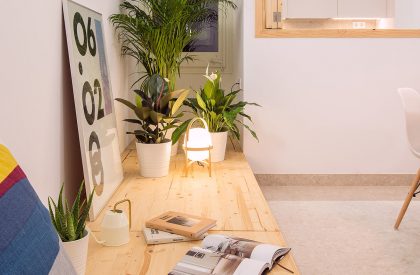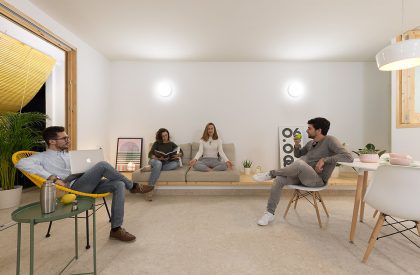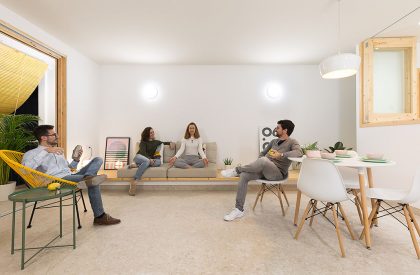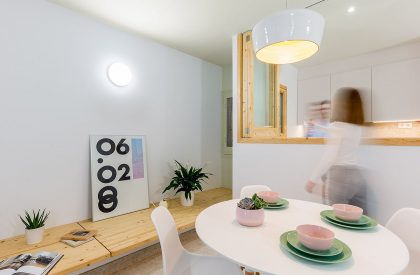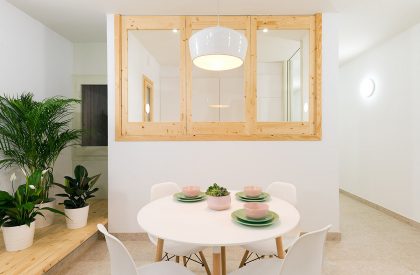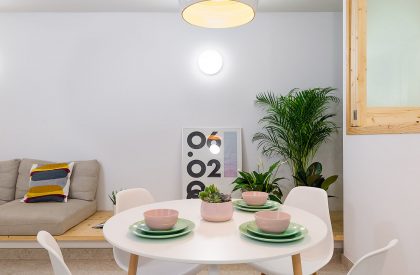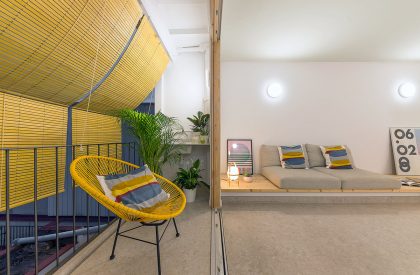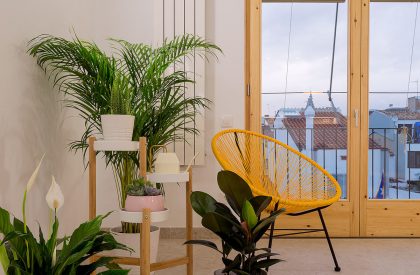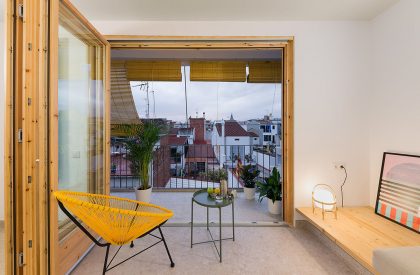Excerpt: Habitatge C13.2, designed by FFWD Arquitectes, is a total restructuring of the functional program of the house in the Badalona historical center. With this opearation we allowed light to enter generously in that area, while the outdoor space could be incorporated for it daily use as a part of the house. An open concept perception of the house is the goal, in spite of there is the option to use it as a conventional layout with closed rooms if wanted.
Project Description
[Text as submitted by architect] The starting point of the renovation of this flat placed in a residential building in the Badalona historical center was a partitioned house with a small living area in contact with the street facade. The rest of the space was filled with rooms of different sizes. Despite of having a balcony with good views in the back facade, the whole house was giving the back to it. Therefore that balcony acted as an outdoors laundry room. The renovation proposal searched for the total restructuration of the functional program of the house, which won’t need too many bedrooms anymore. The main stairs of the building and the attached patio placed in the middle of the plot set two separated areas in the flat: one in contact with the street and the other one next to the back facade and the inner block patio.
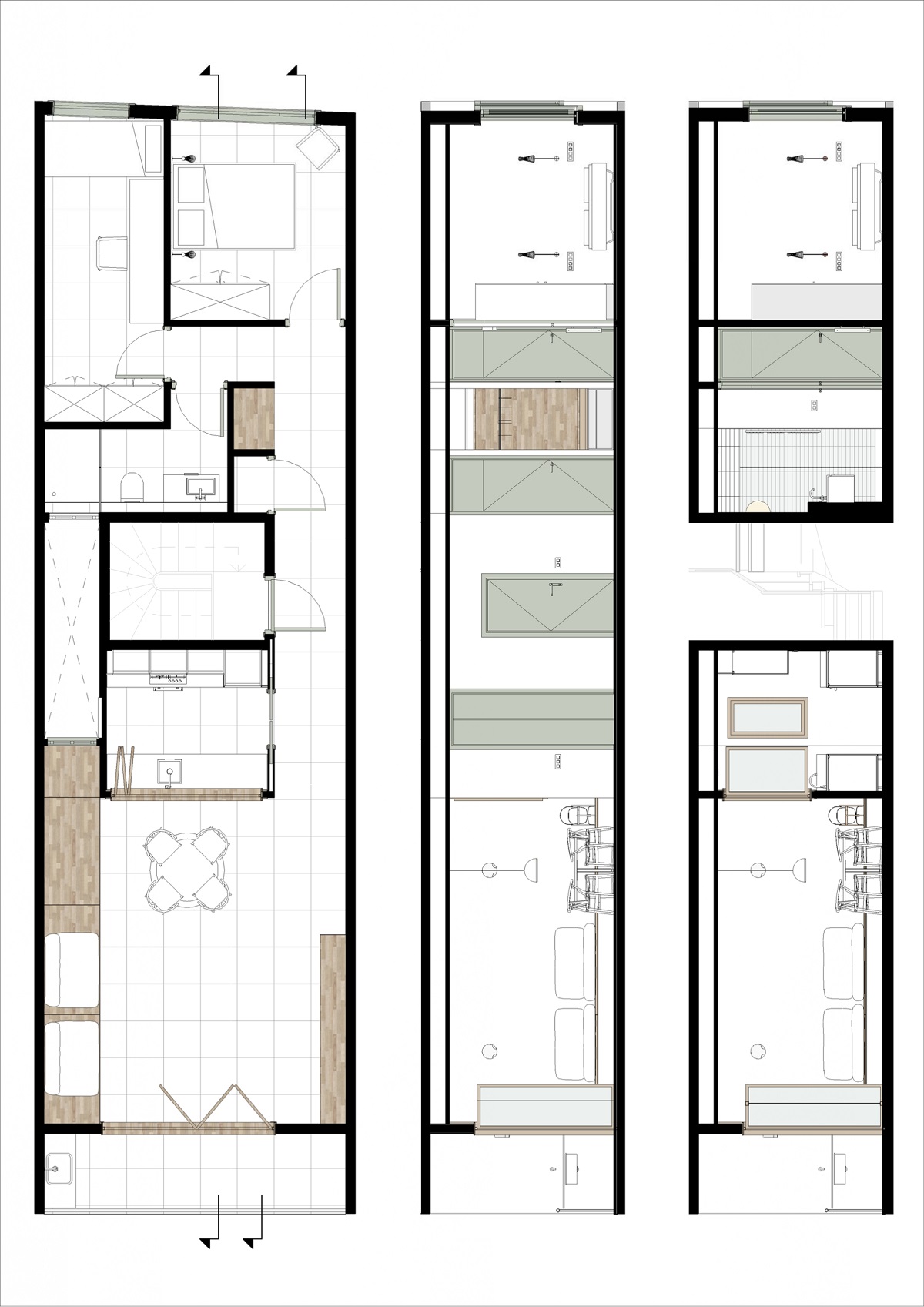
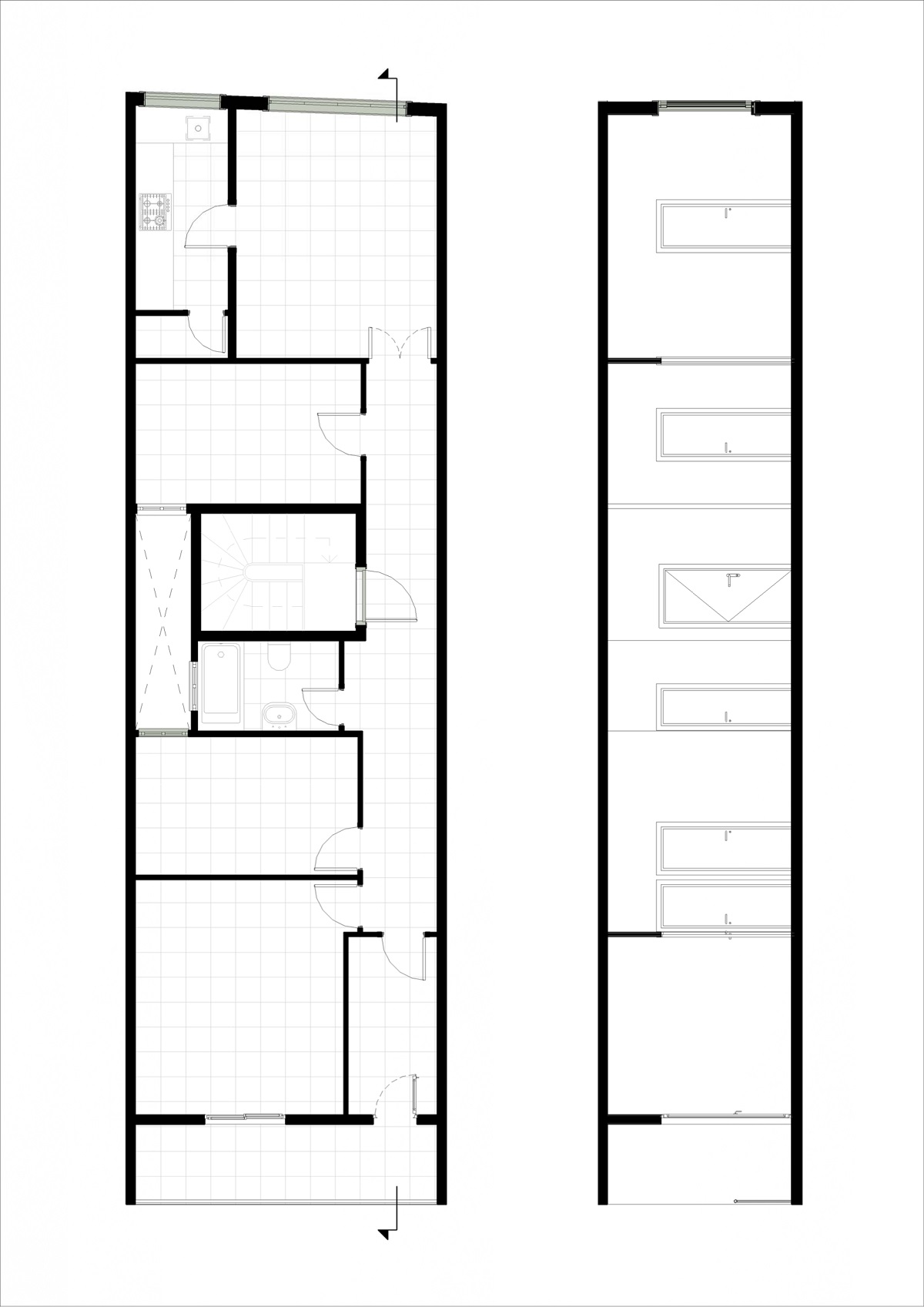
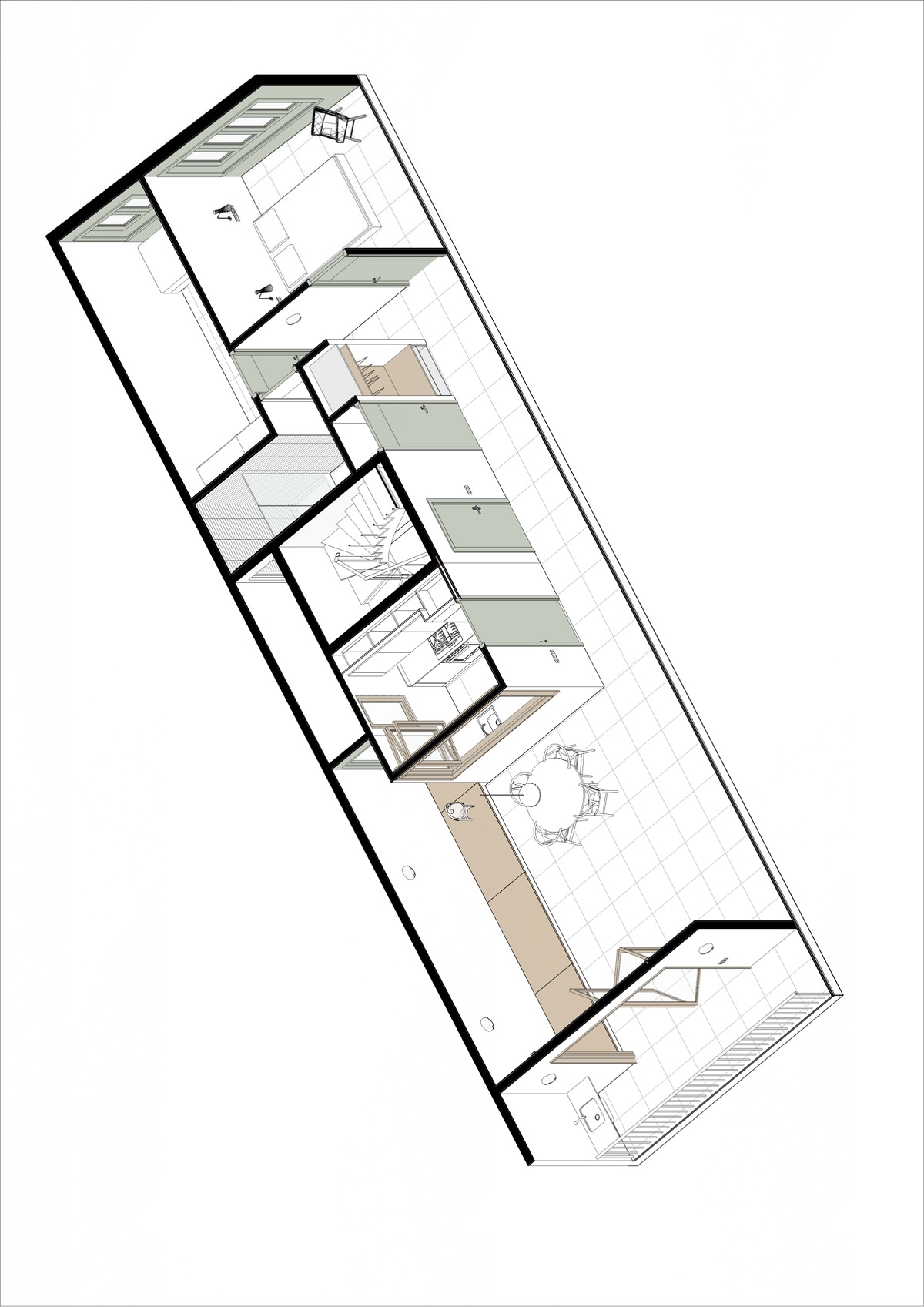
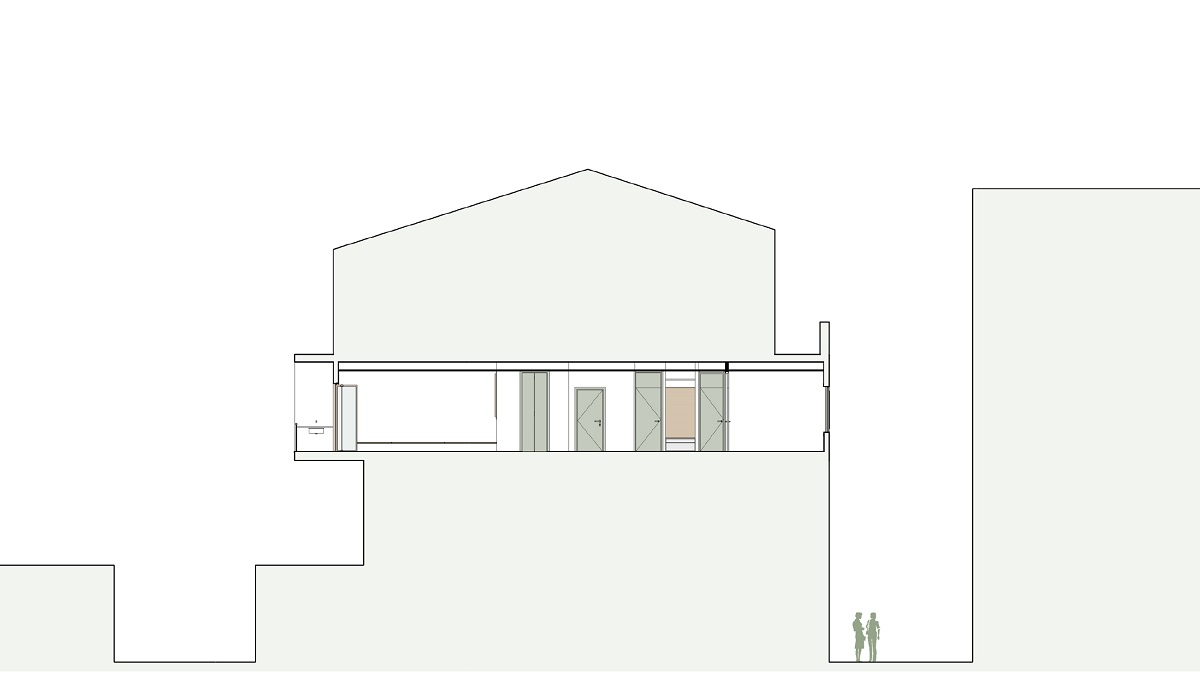
Our first decision was to create a generous living area in the back part of the flat, in contact with the existing balcony that was there. Through a big openning that was generated in the wall, the living room and the bacony will be communicated. With this opearation we allowed light to enter generously in that area, while the outdoor space could be incorporated for it daily use as a part of the house. Consequently, bedrooms and bathroom would be placed in the front part of the flat, next to the street facade.
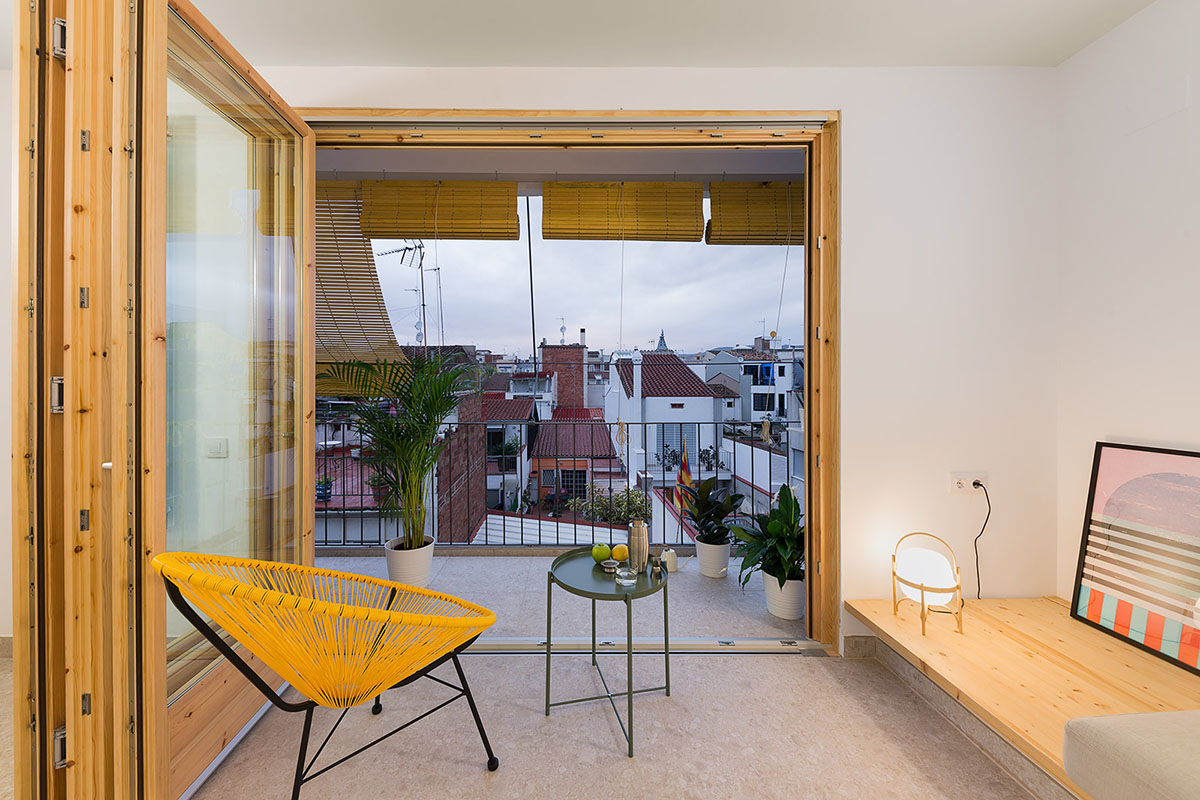
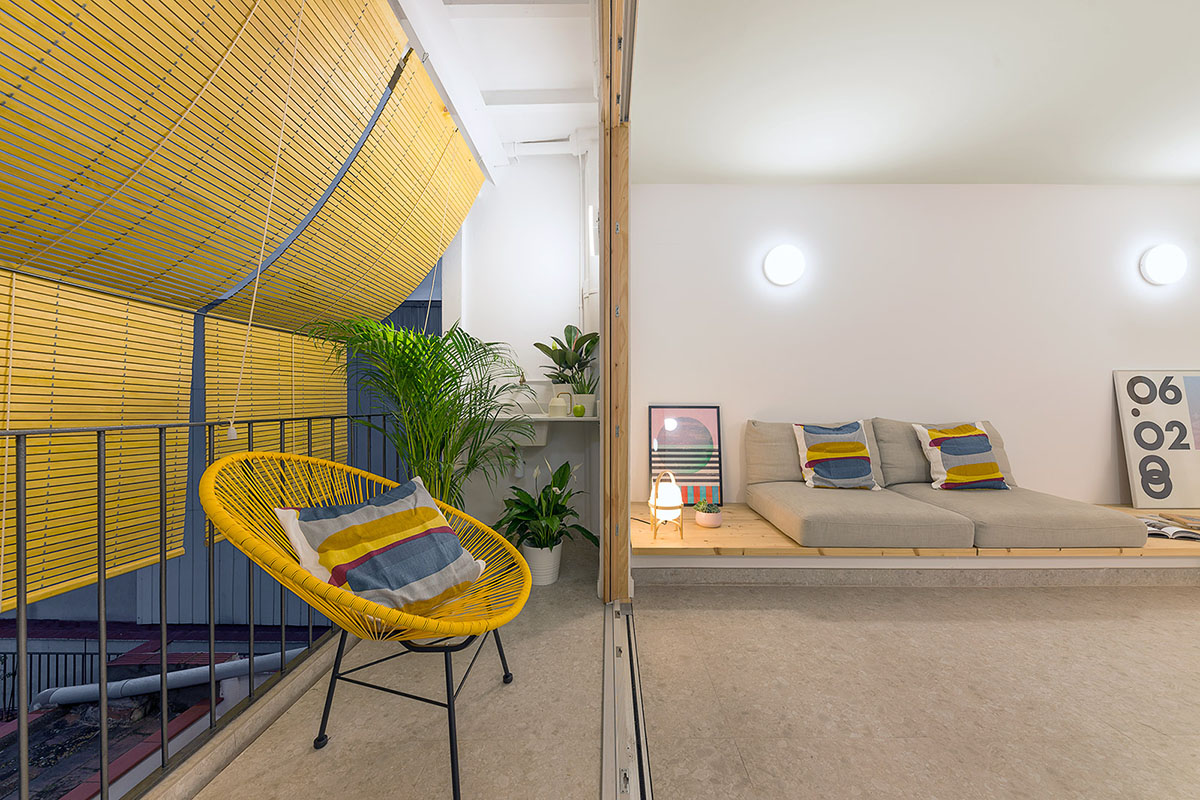
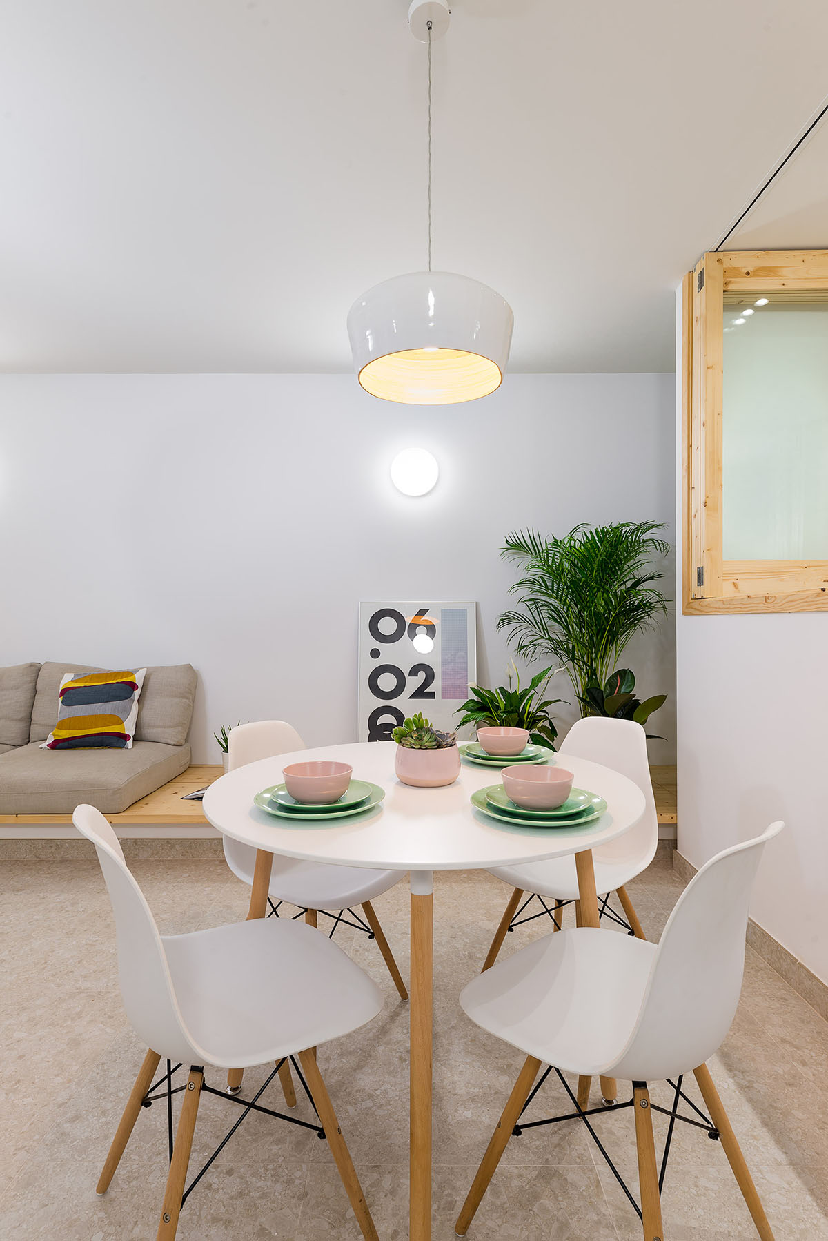
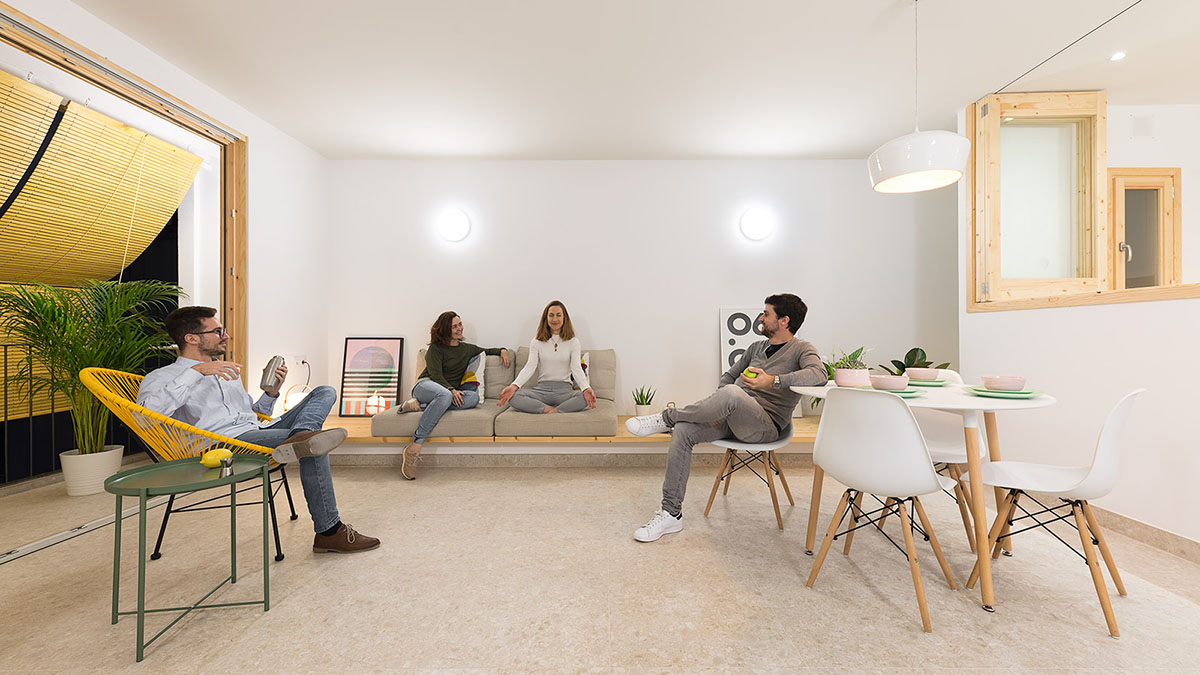
The project searches that all rooms in the house get related to the spaces beside them. An open concept perception of the house is the goal, in spite of there is the option to use it as a conventional layout with closed rooms if wanted. We achieve that through the design of the closure systems: sliding-batting windows, sliding doors that get hidden in walls, and batting doors from floor to ceiling provide the rooms with that beyond their limits expansion capabilities. The living room is the main area of the house. That space is set up along a multifunctional wooden bench which goes from the kitchen and the inner patio to the back facade and the balcony. That wooden surface creates the sofa, acts as a shelf, and generates storage space under their upper pannels which can be opened allowing acces to the inner space under the wood.

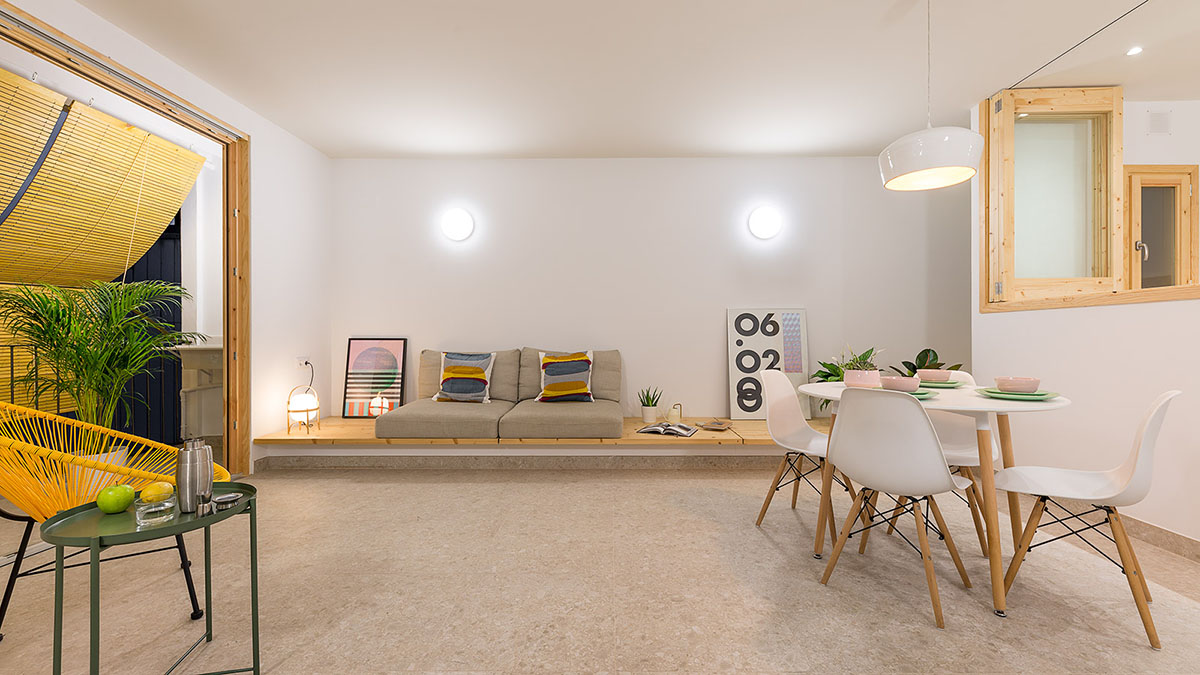
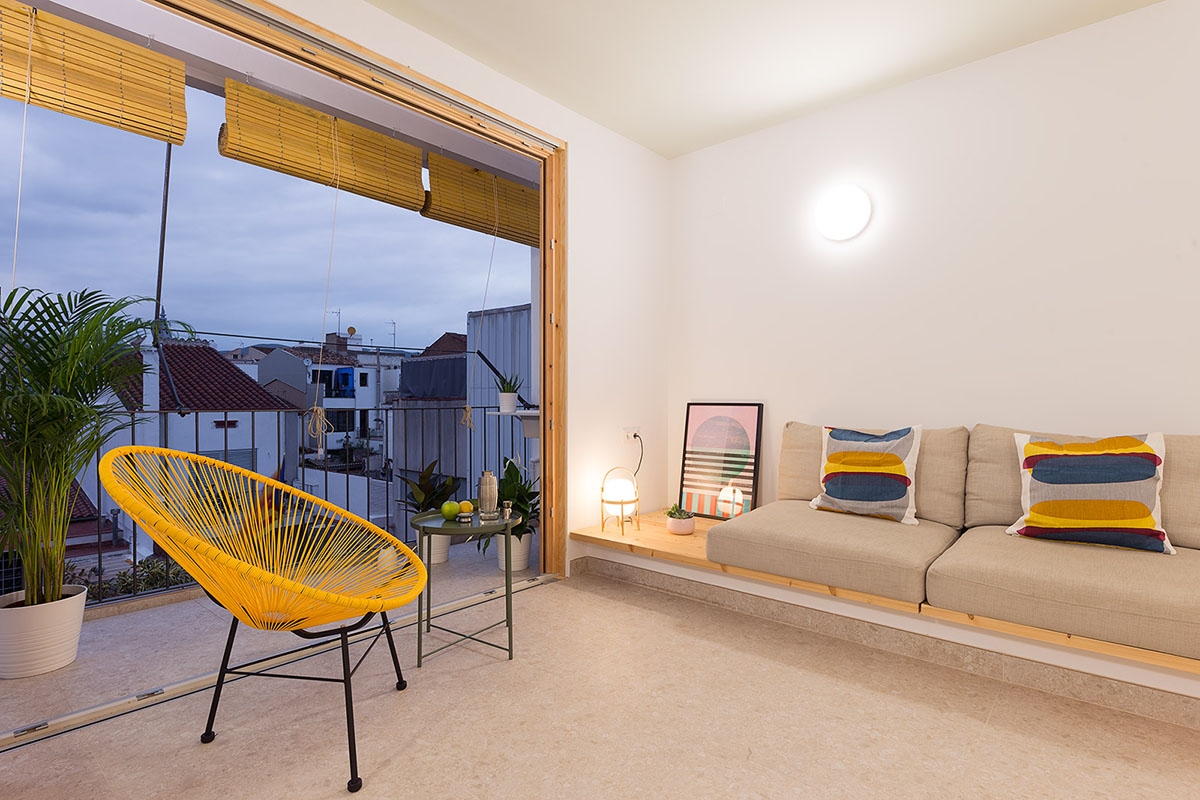
In the back facade of the flat there are two key elemments of the project. The first of them is the big sliding-batting leafed window, which generates the big opening which connects generously the balcony with the living room. Both spaces got benefited from that new relation between them. The second key elemment there are the wooden “alicantinas” blinds. They are aligned with the veranda and offer several positions that allow the users to control views, solar incidence and privacy of that gained space for the house. All in all, the balcony will be part of the house in the less cold time of the year. In the opposite side of the living there is the kitchen. It partly occupies the natural space of the living room becoming part of it despite of being an independent room. An interior sliding-batting leafed window that ends in the ceiling enables the control of the relation between both spaces allowing to join or to separate them at will.
