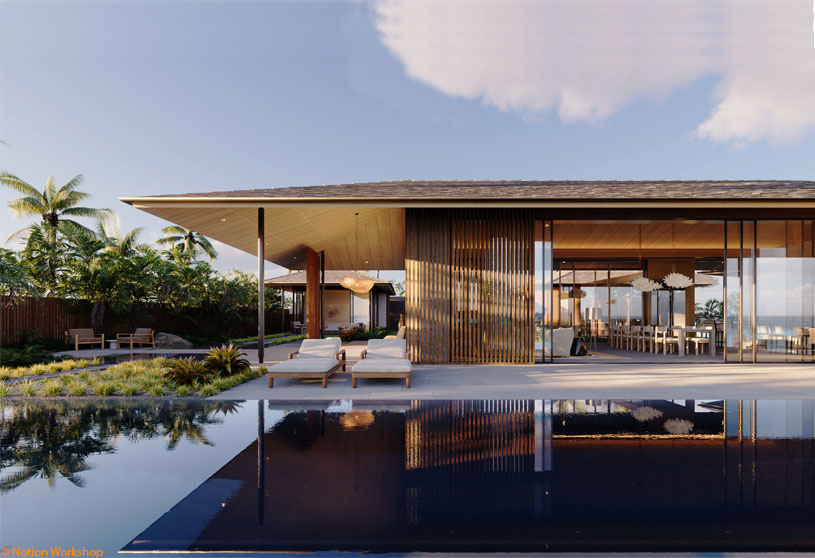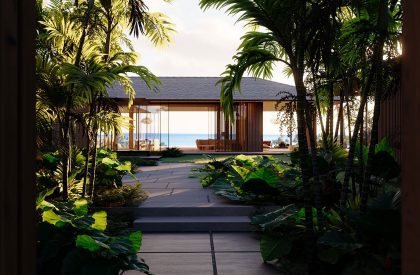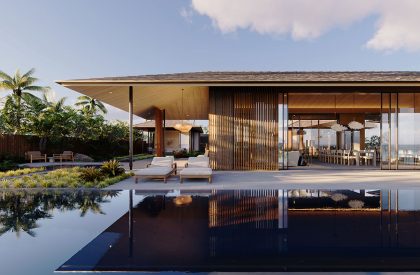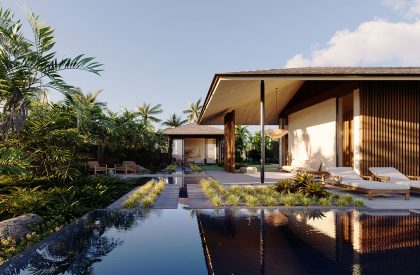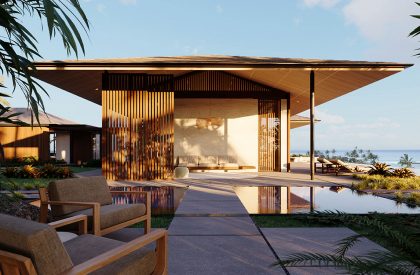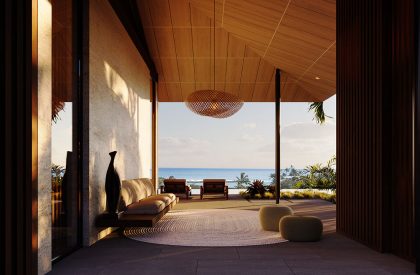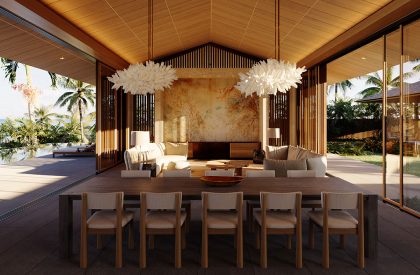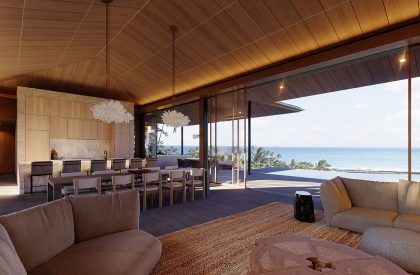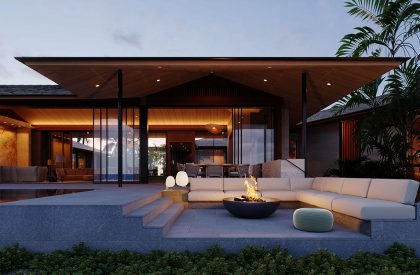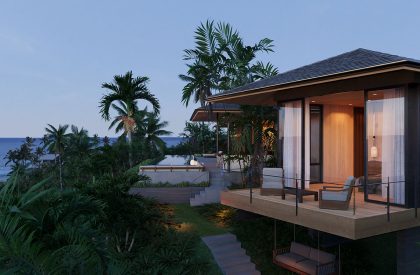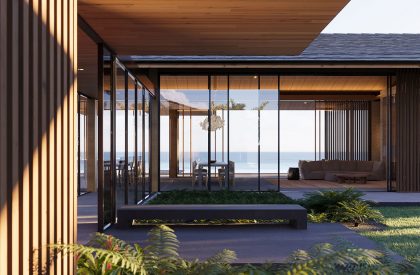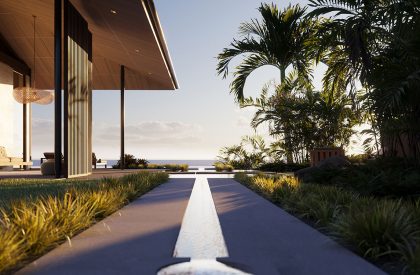Excerpt: Hale Hapuna by Eerkes Architects is a retreat designed to enhance family interactions and connect with Kauai’s South shore’s land and seascape. The exterior spaces of the house offer multiple gathering points with stunning natural features, including intimate seating areas nestled in lush plantings. The material choices reflect elements of Kauai, such as lava, limestone, coral, wood, and water.
Project Description



[Text as submitted by architect] Hale Hapuna is a 5,377-square-foot retreat focused on enhancing family interactions and connections to the land and seascape of Kauai’s South shore. Exterior spaces provide multiple gathering points which combine comfortable seating with views of stunning natural features. Intimate seating areas are nestled into lush plantings, thin roof “shells” protect outdoor lounge and dining social spaces, and a cantilevered lanai at the primary bedroom floats amongst the palm fronds.


The gathering points focus on significant natural features and phenomena which define Kauai such as Mount Haupu, breaking waves on Kukui’ula harbor reefs, and invite enjoyment of atmospheric conditions such as clouds, rainbows, sunrises and sunsets. Material choices reflect elements which define Kauai; lava, limestone, coral, wood, and water.


