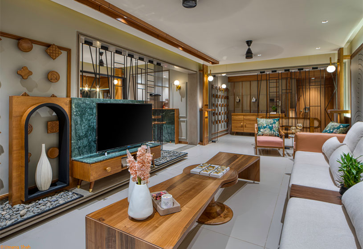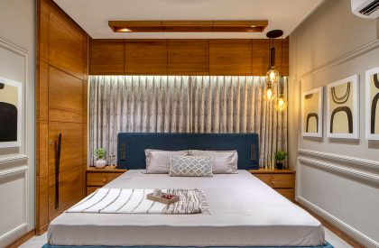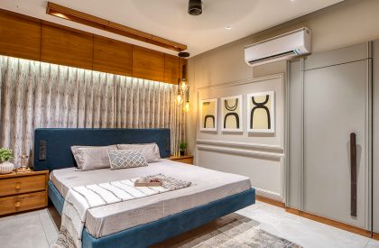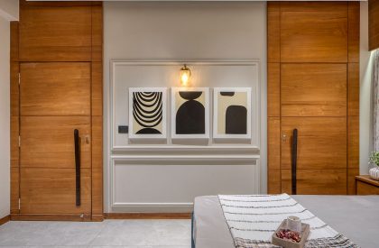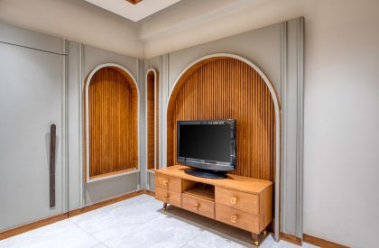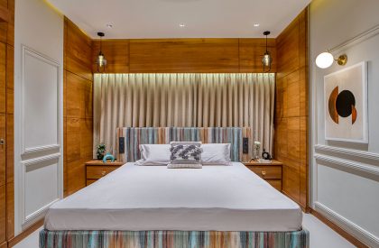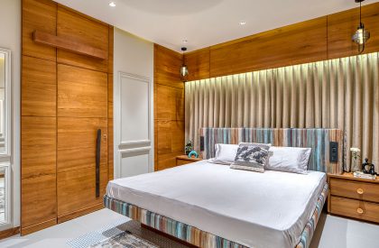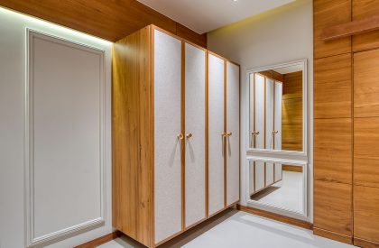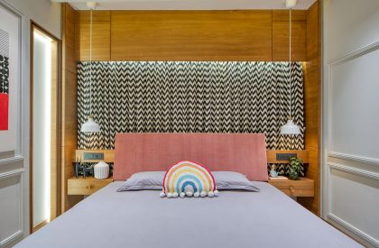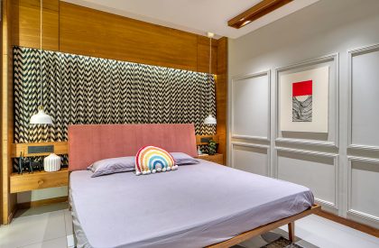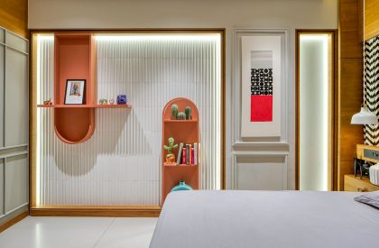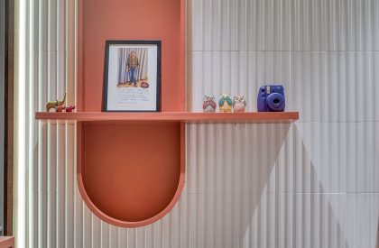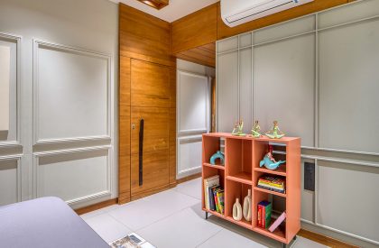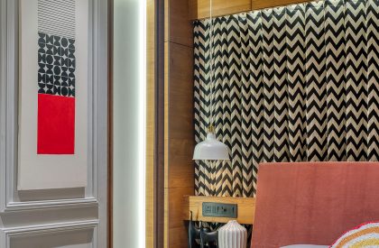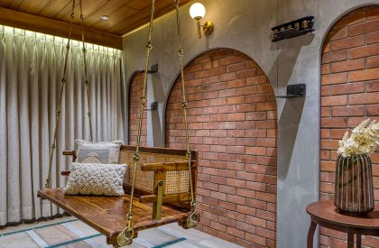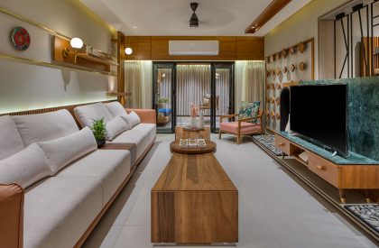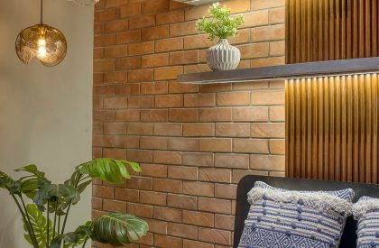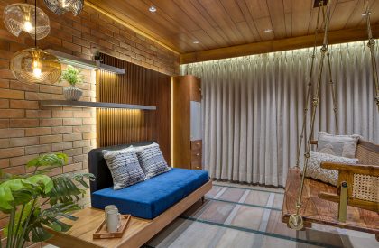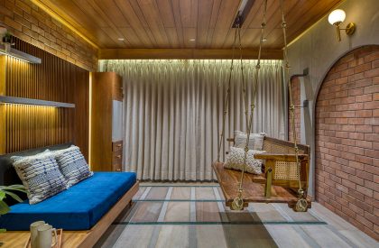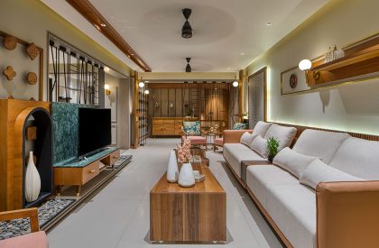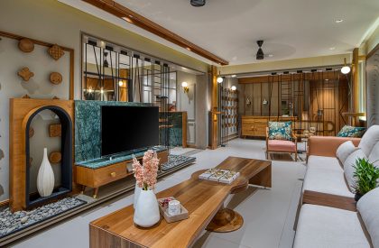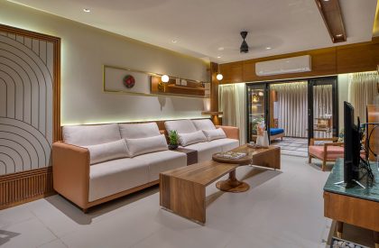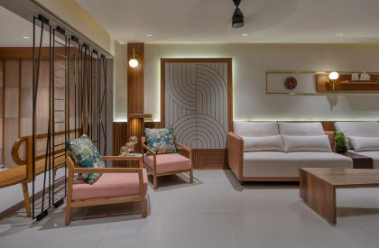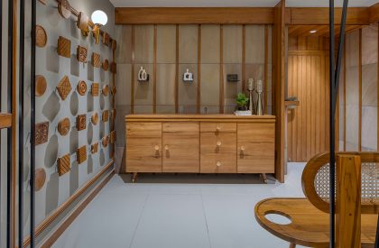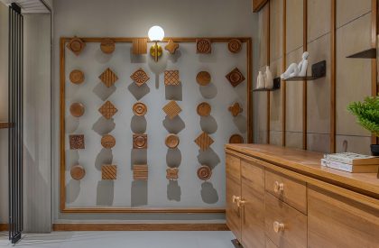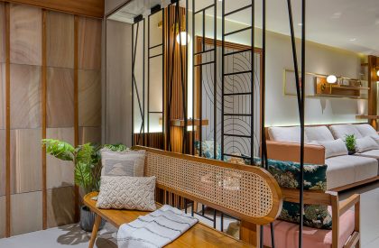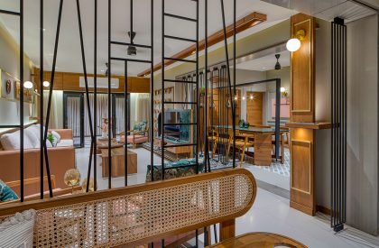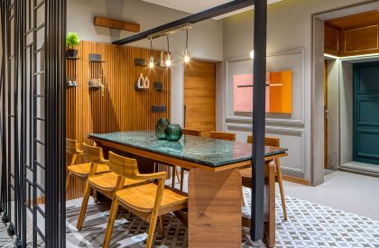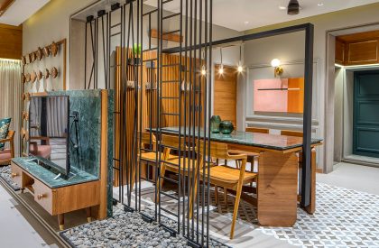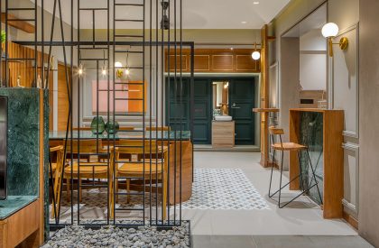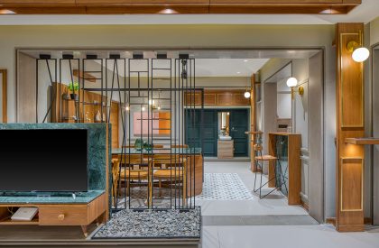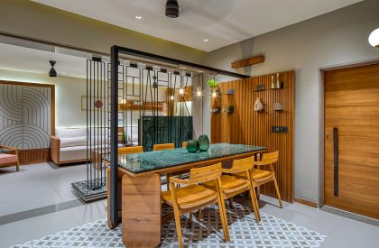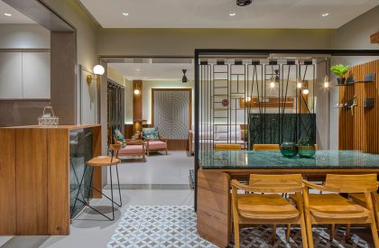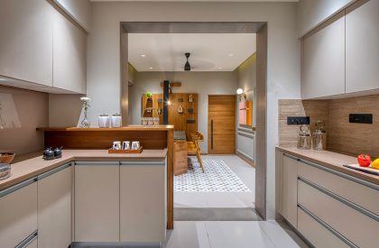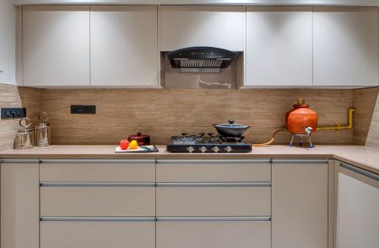Excerpt: Harmony House by Arnav Design Studio is an interior design project for a modern and minimal home with a glimpse of classic European elements. A sense of calm washes over one as they walk into the home, implementing materials and design elements that come together to become the backdrop to everyday life, one that is defined by the aspirations of the very people who live here.
Project Description
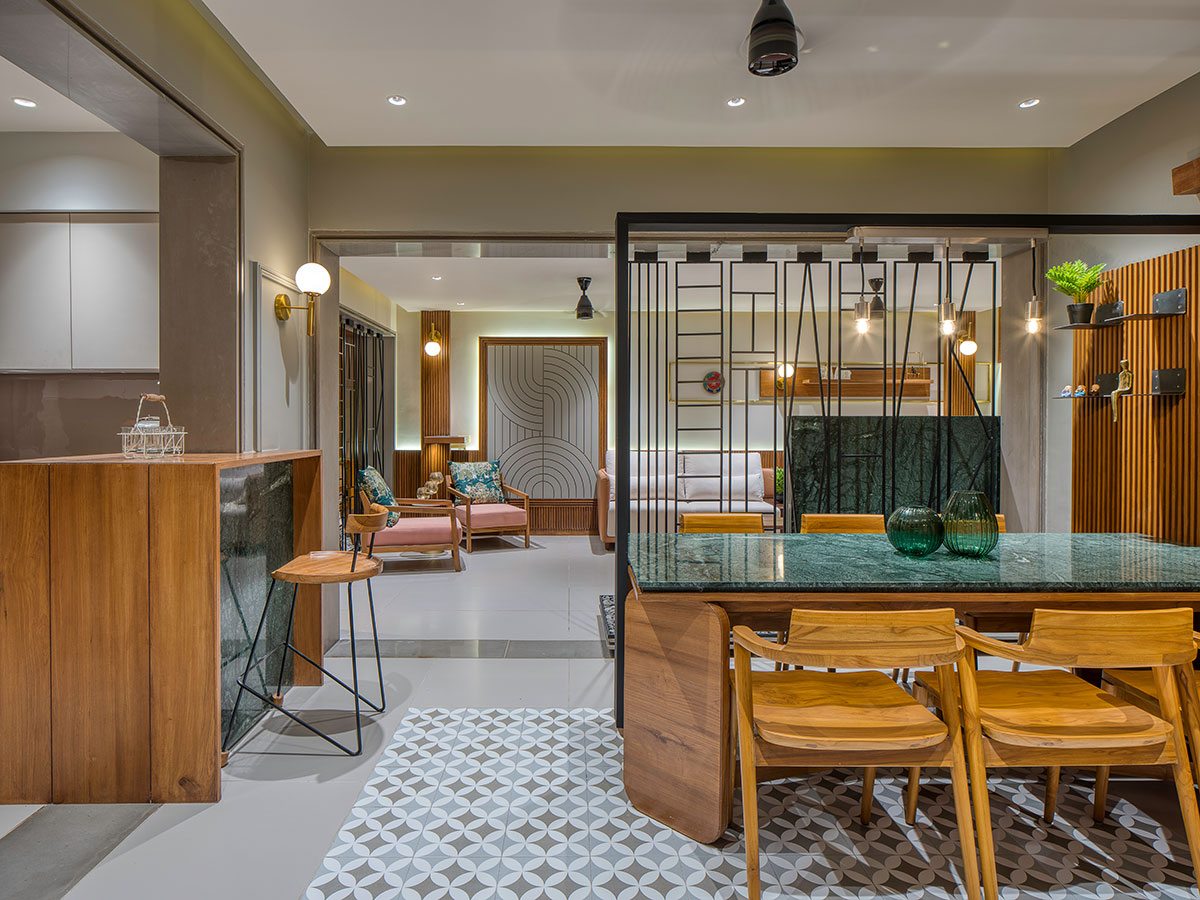
[Text as submitted by architect] “At the end of a tiring day, it’s only our home that can bring peace to our troubled minds and tired bodies.”, said a well-travelled client who wanted to see a glimpse of classic European in his otherwise modern and minimal home. It is this that defined the brief for the designers on the drawing board.
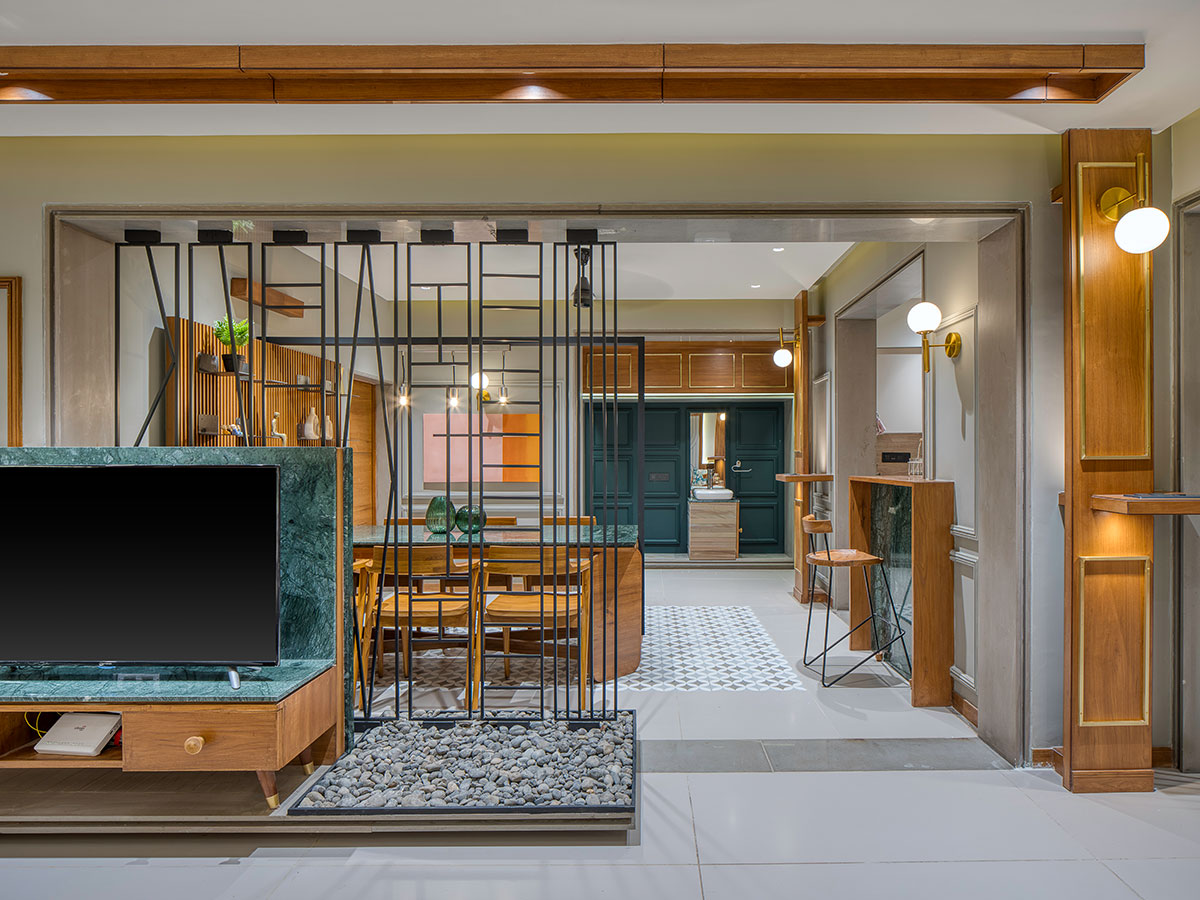
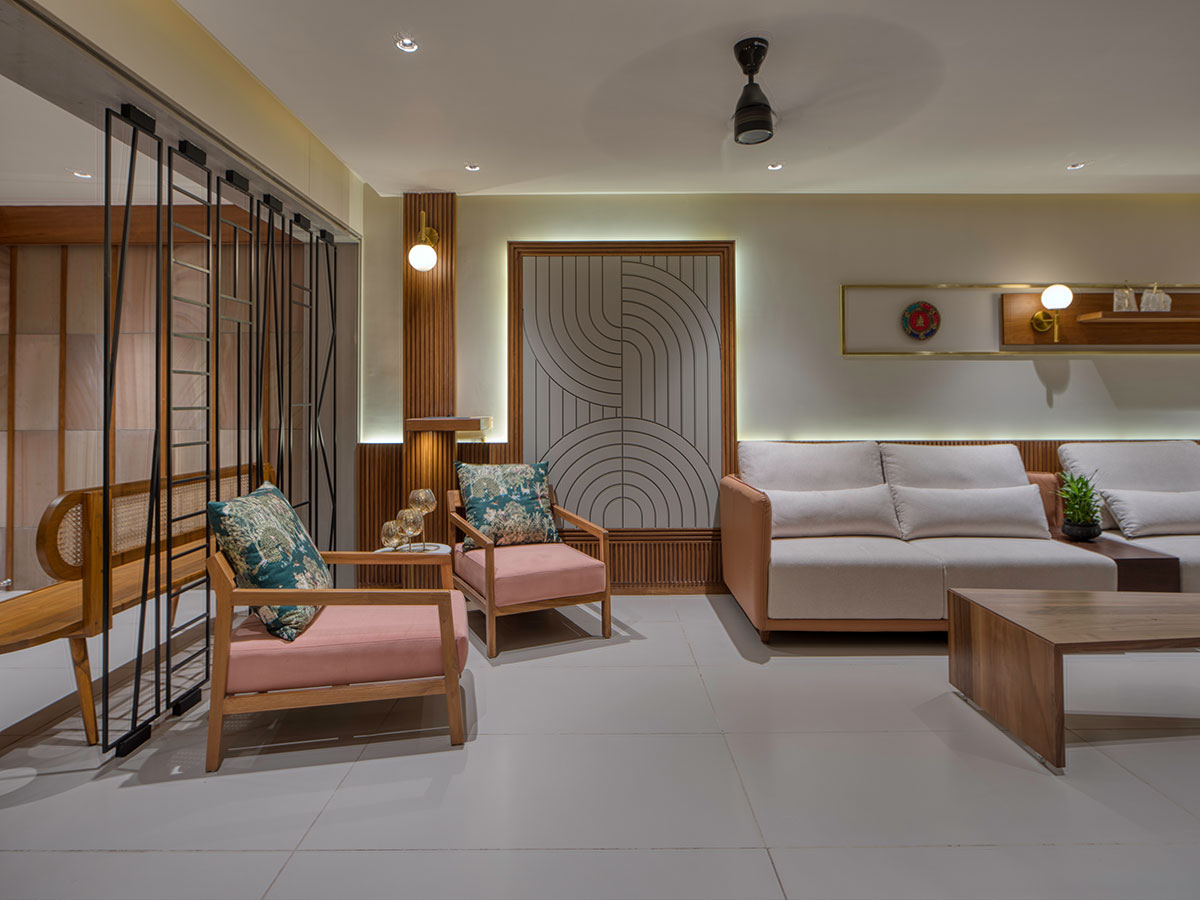
A sense of calm washes over one as they walk into the home. The materials and design elements come together to become the backdrop to everyday life, one that is defined by the aspirations of the very people who live here.
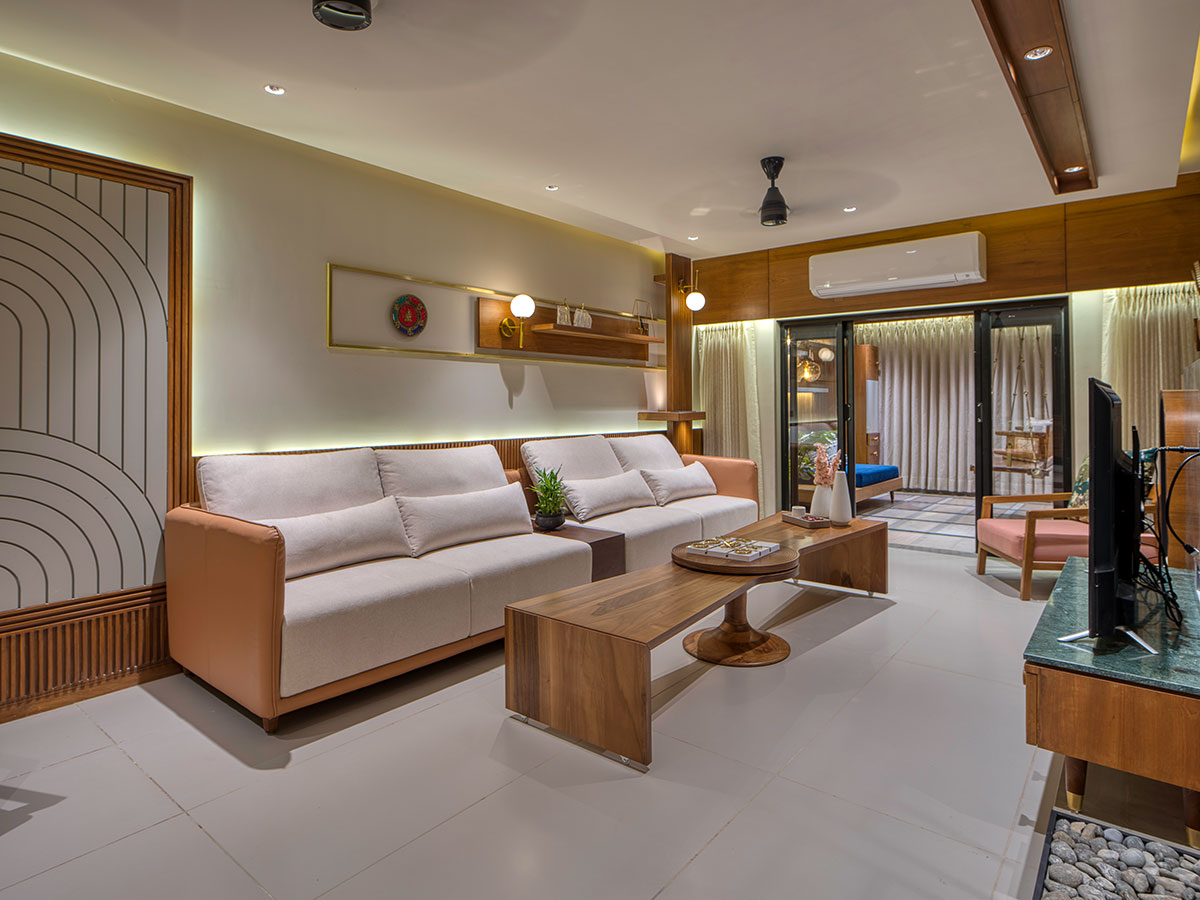
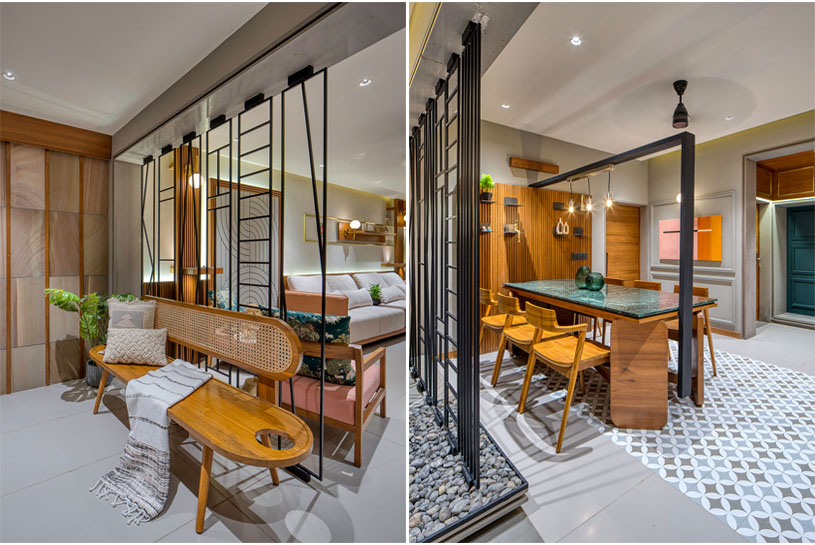
A ground spread 5 BHK home is reimagined to give way to a 3BHK home with a foyer, backyard, and other spaces. Even though the house has seen some structural changes, the primary openings in the North and Northeast continue as they were, allowing for ample daylight and continuous wind movement in the interior spaces.
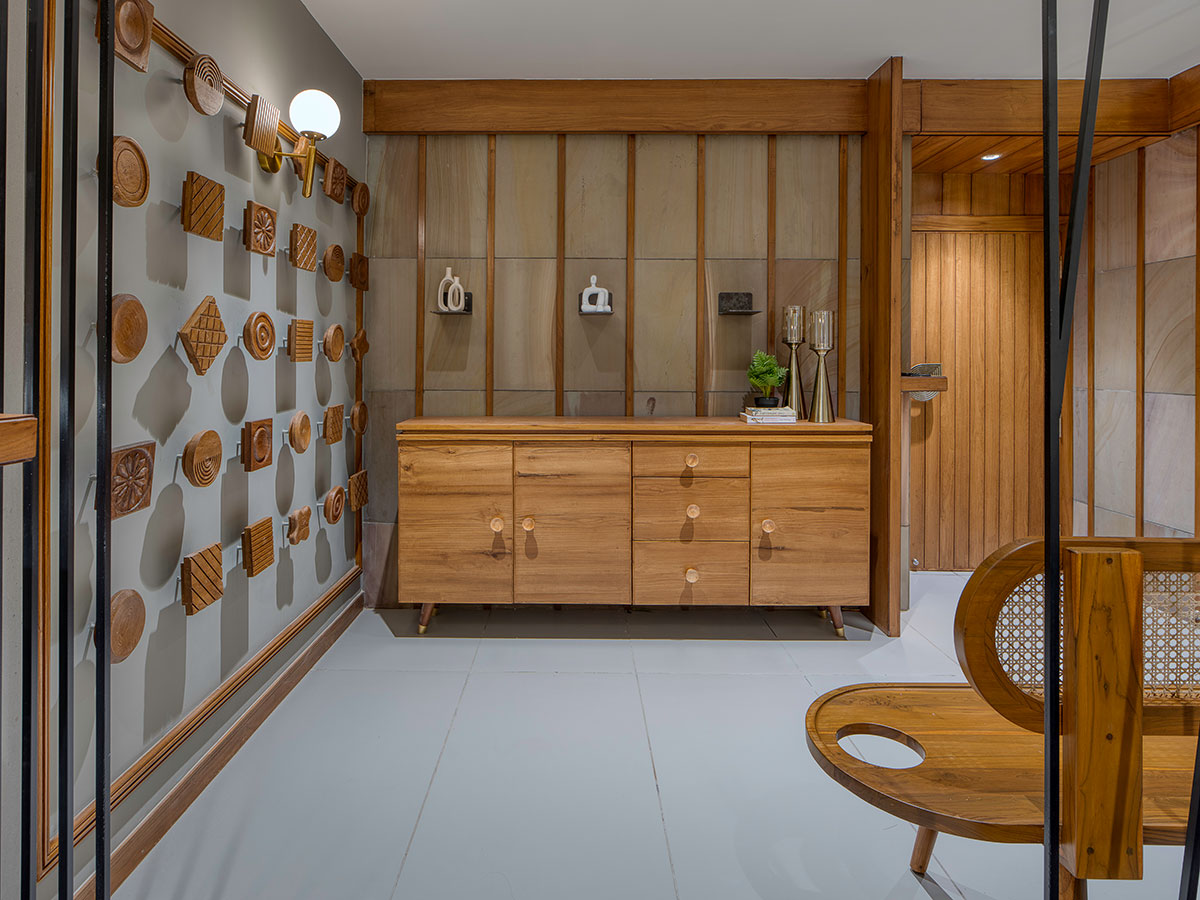
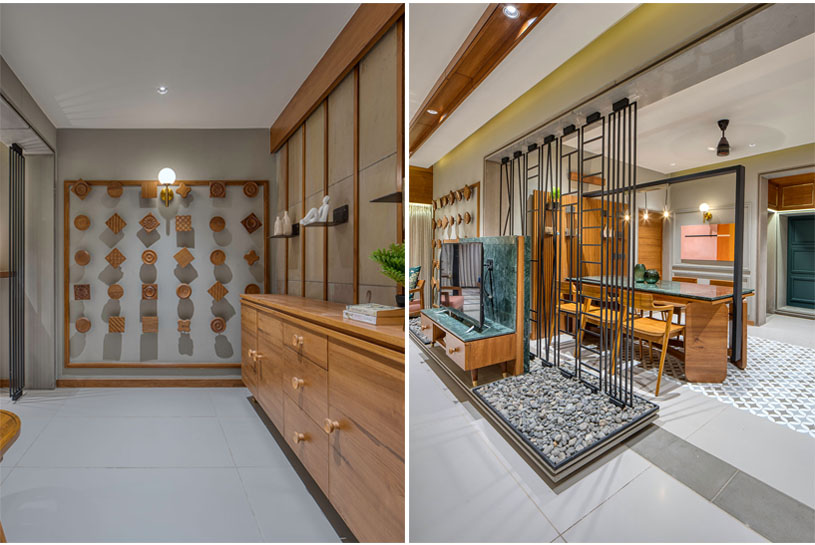
As one enters from the southwest, a small foyer area welcomes them with encompassing walls buff stone on two sides, and on third, one decorated with wooden carved blocks. A thin metal partition gives a sneak into the living room which carries forward the aesthetic language set in the first glimpse of the house. Glass doors on either side allow a foretaste of the backyard, flooding this space with light.
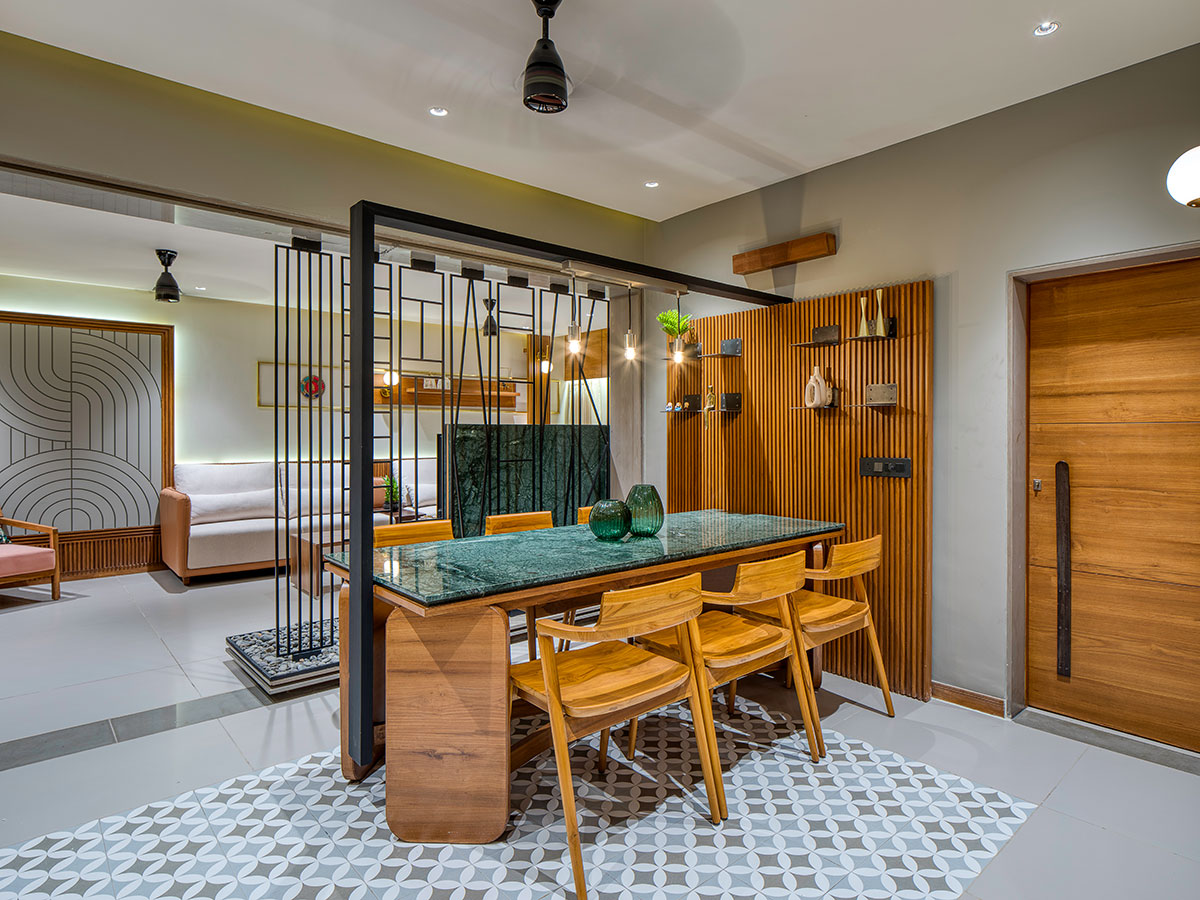
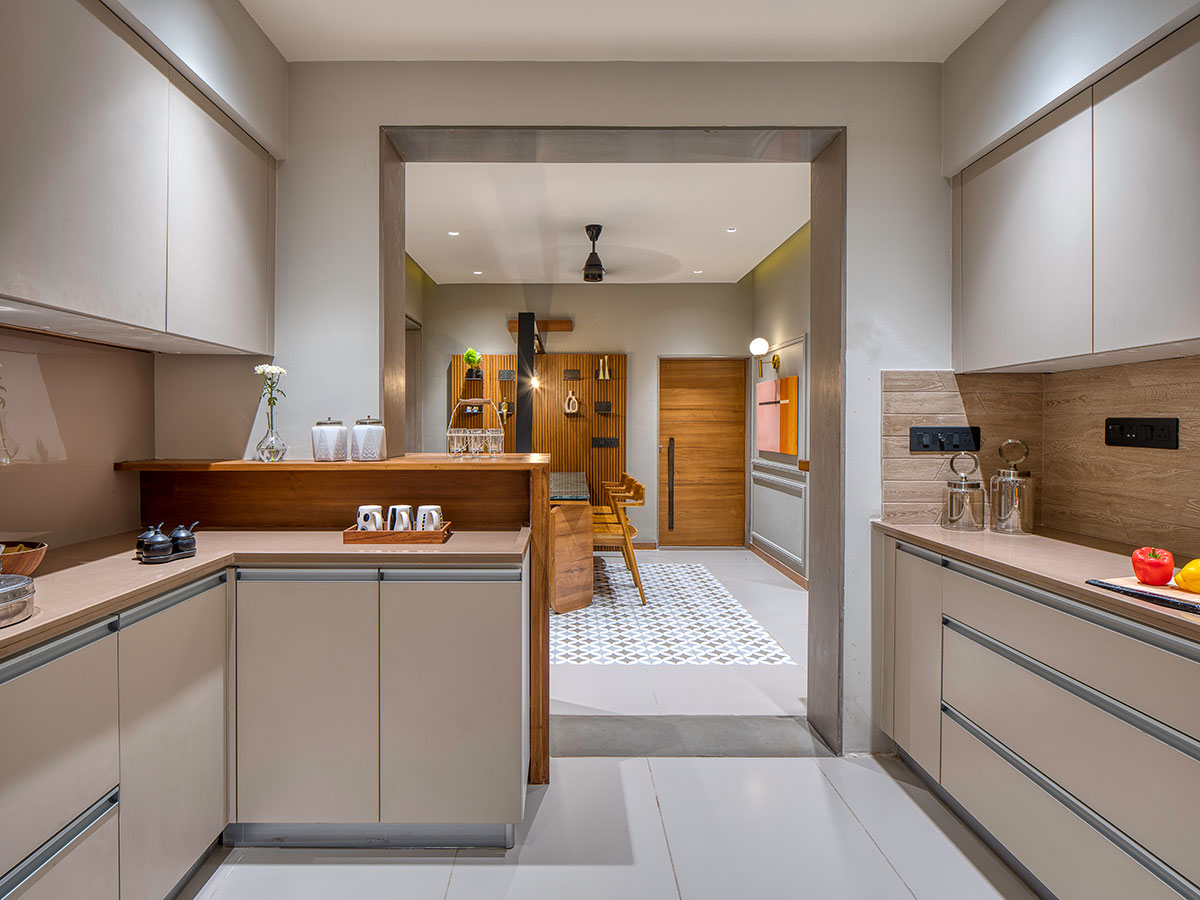
The dining area is the epicentre of the house. Other spaces such as the bedrooms, kitchen, and living are placed in its radial periphery. A heavy, granite-topped, wooden table is the iris of the space, paired with a serving counter of the same materials. An adjourning wall panelled in wood with metal shelves hands over the serving space while a mirror on the bright, sea-green wall, reflects this finesse on anyone in the space.
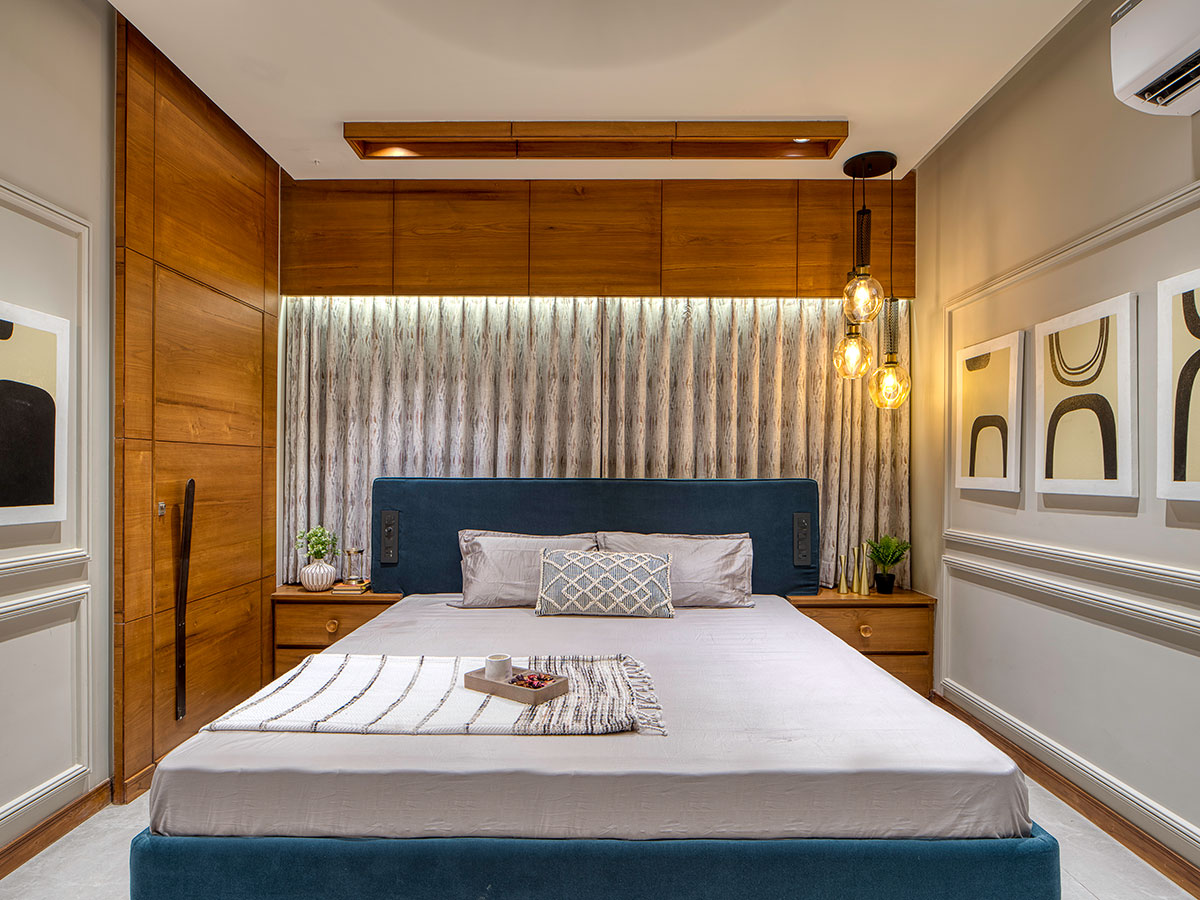
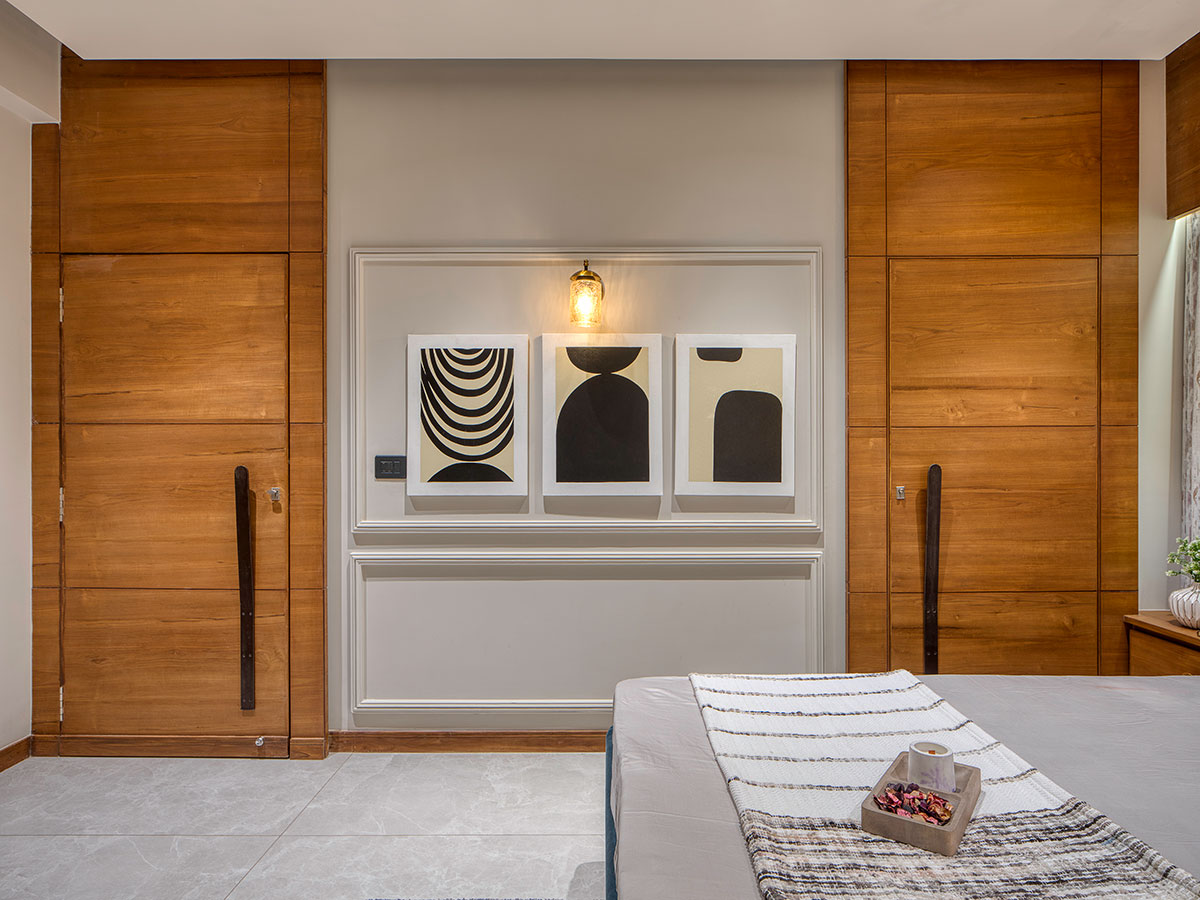
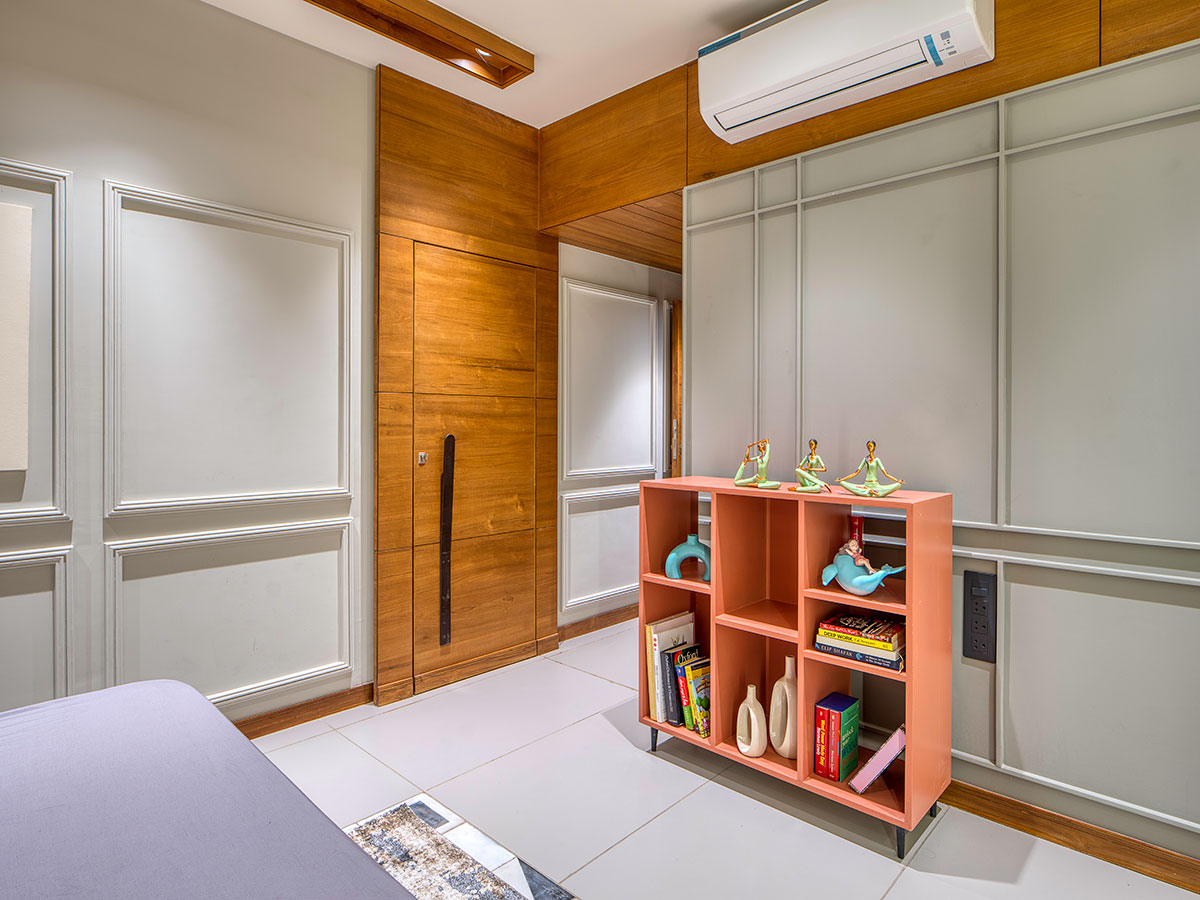
While each with a soul of its own, all bedrooms find a commonality with the rest of the spaces that binds them together, not as twins, but as siblings. Large windows grant these spaces a connection to the outside world while the sky is a plain ceiling with a rectangular wooden band translating into intricate wall panels and patterns in fabric.
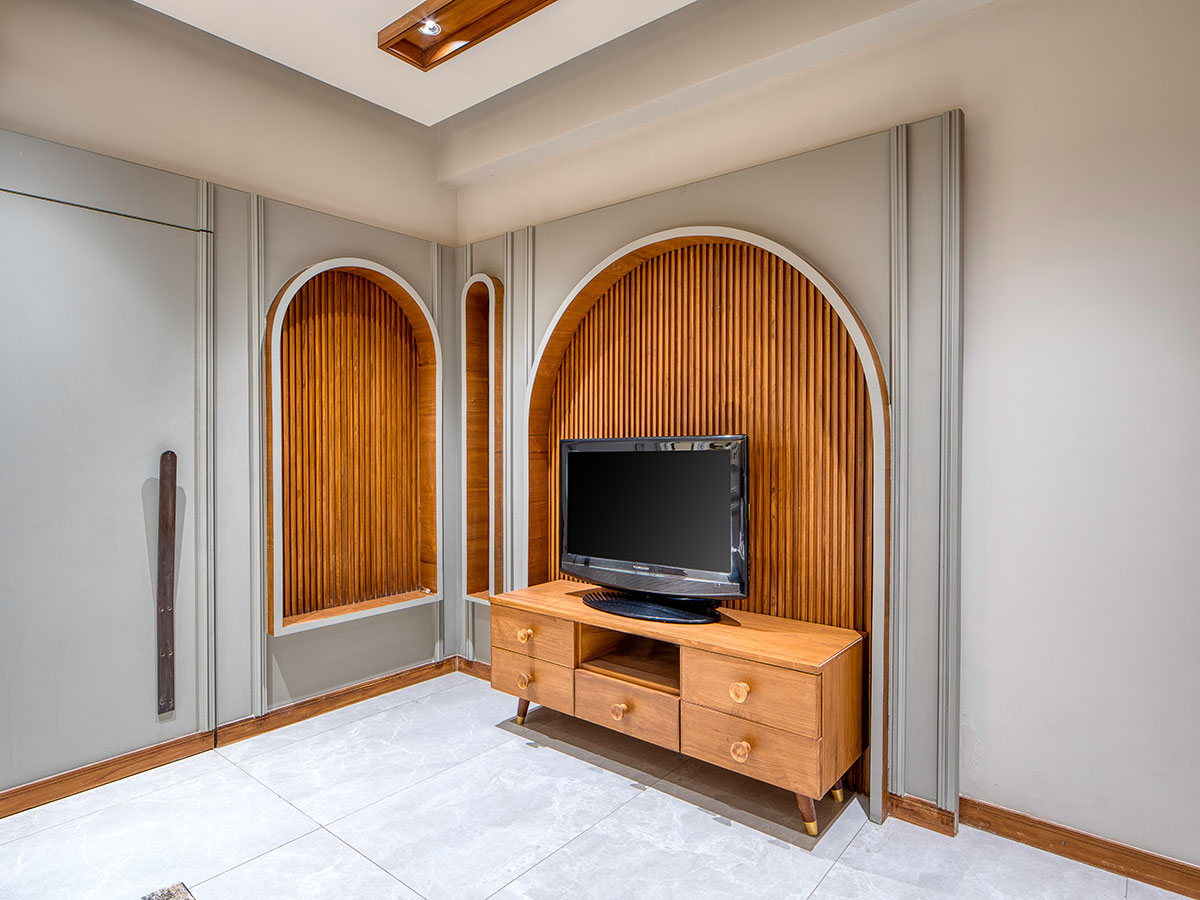
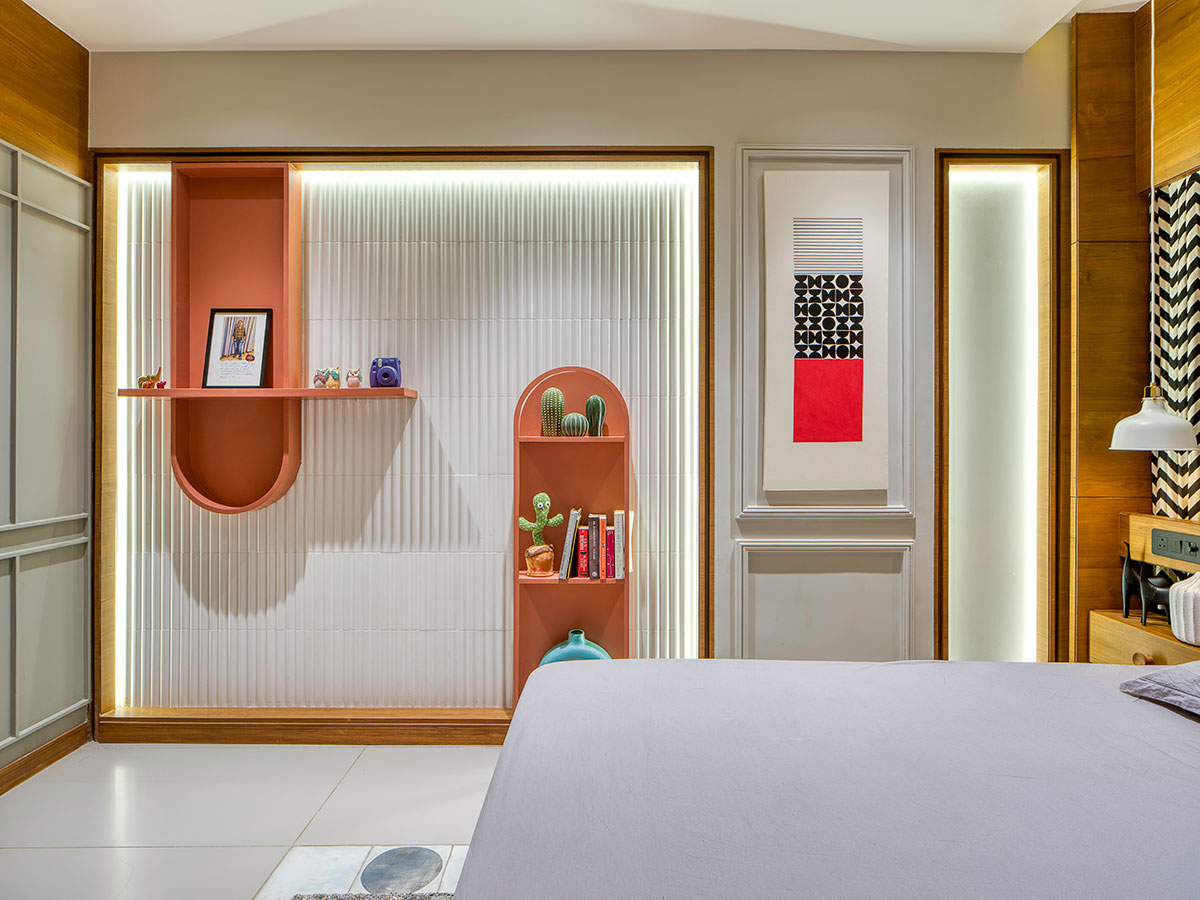
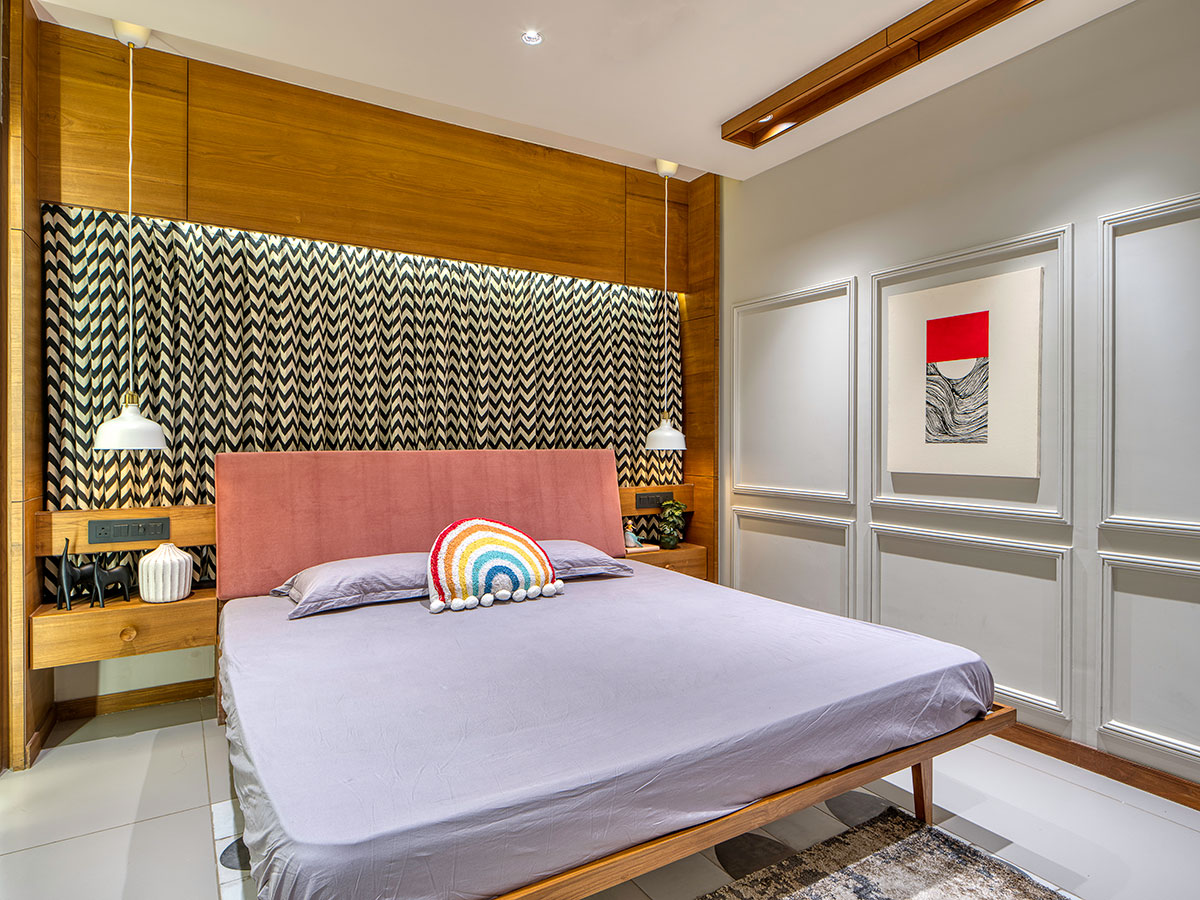
Arch-shaped panels and shelves, and square-patterned panels continue the European vibe into these rooms, juxtaposed with raw finished, linear iron door handles. A combination of bright, beige, and grey-coloured furniture, upholstery, and wall panels hold strongly to the aesthetic style and vibe that is carried through the house.
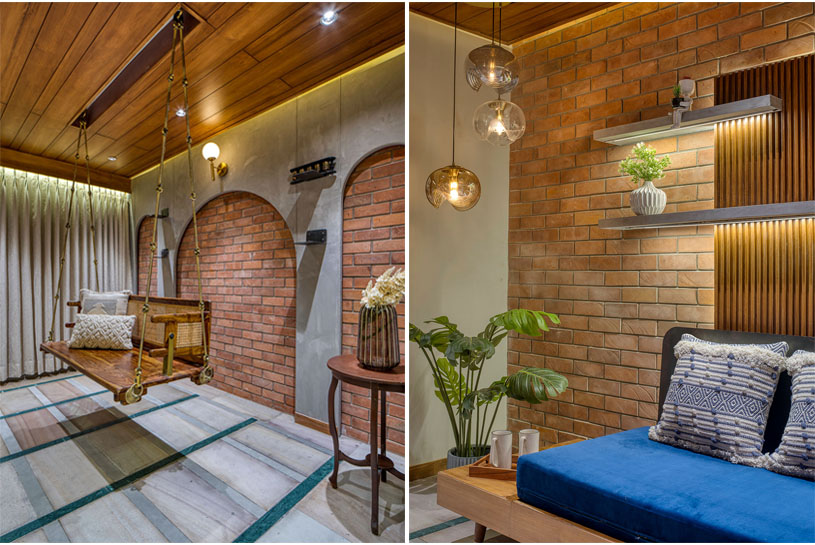
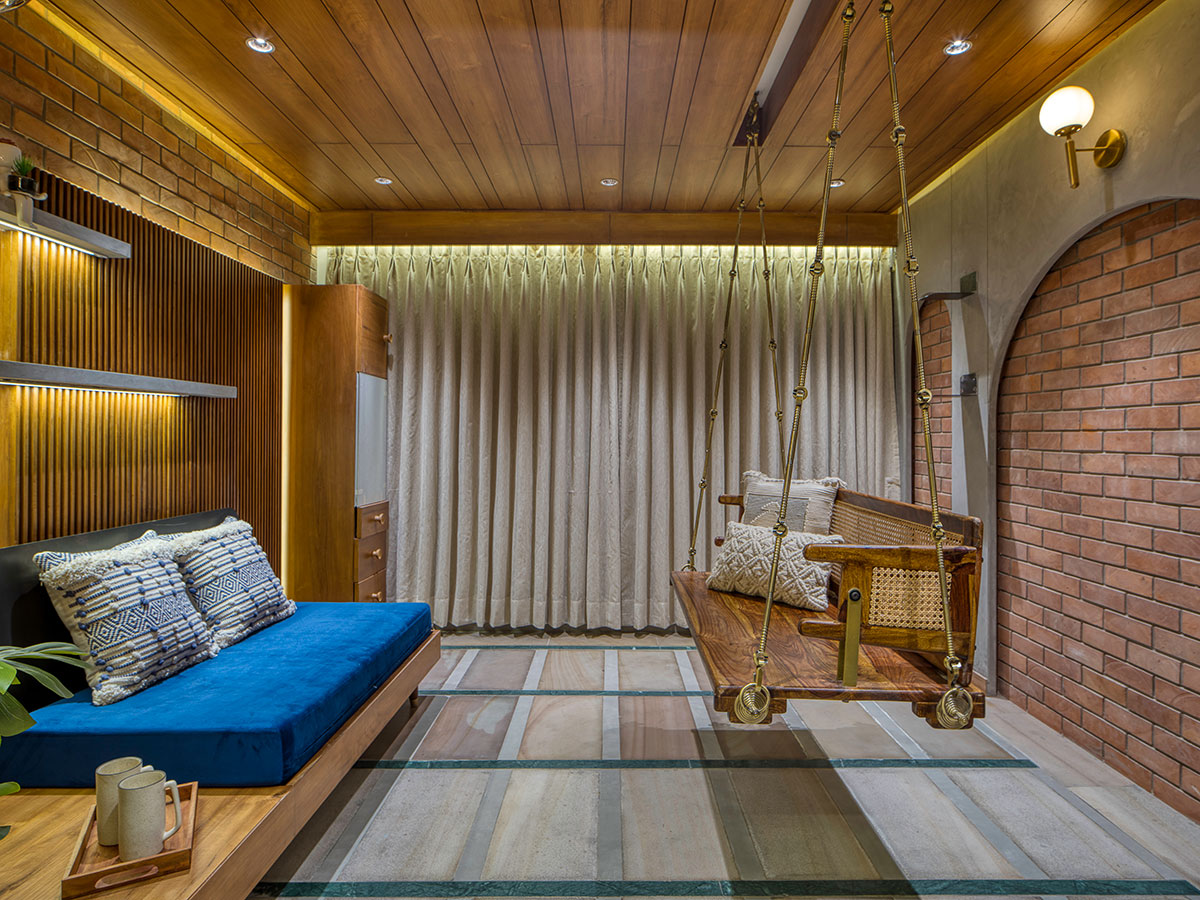
As one steps out, the northeast façade frames the dry backyard where two glass doors help establish the indoor-outdoor connection and flood the house with the bright yet calm, northern sun. A floor in buff stone tiles, walls that are cladded in brick with wooden patti and concrete-finished arched panels augment the closeness of this space to nature. One can soak in the sun while enjoying the breeze on a wooden swing with rattan-finished backrest, adding to this cosy gathering space which is the heart of conversations in this house.
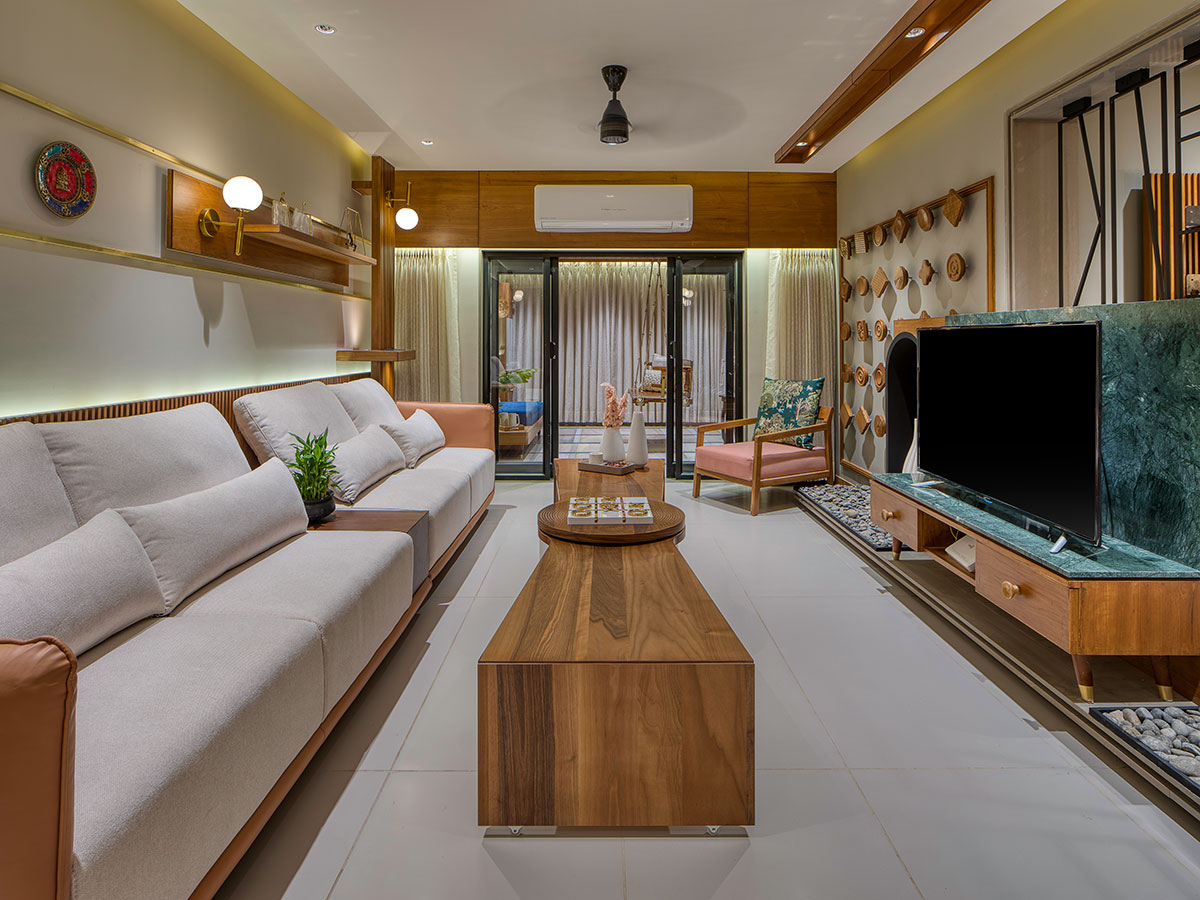
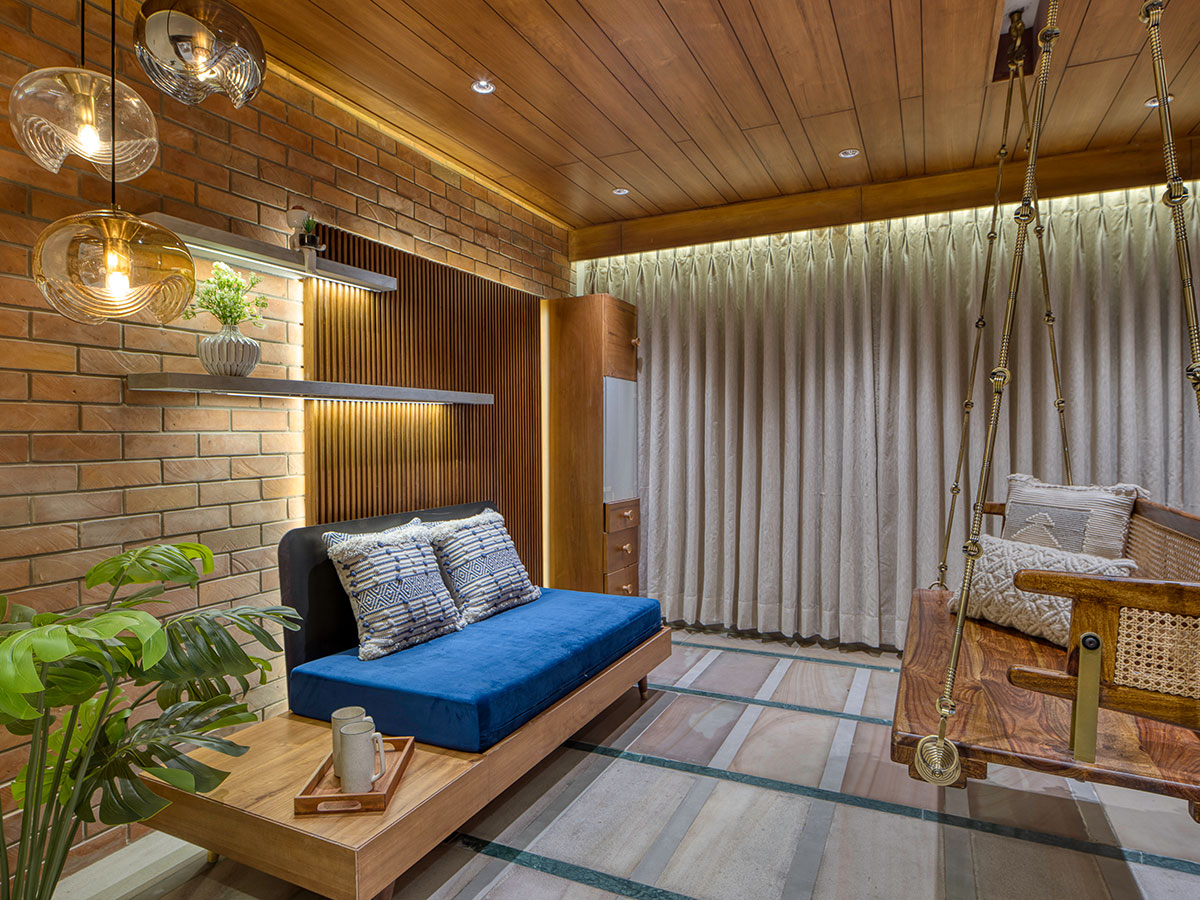
Many may say that this home is a contradiction with the array of design elements and their use. But truly, it is the embodiment of people and their relationships with a space – each unique, each different, each complicated and yet simple. It is the coming together in continuation of these contradictions that makes this into a perfectly imperfect home for its residents.
