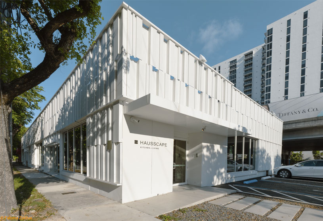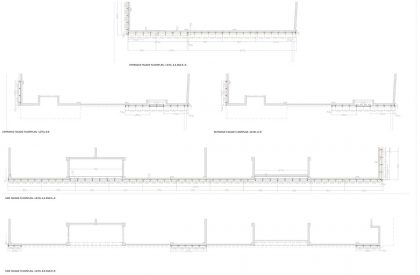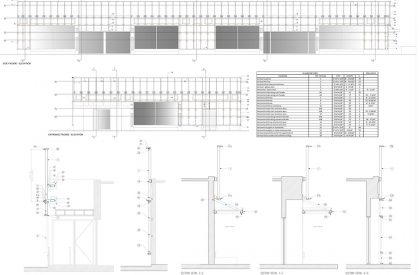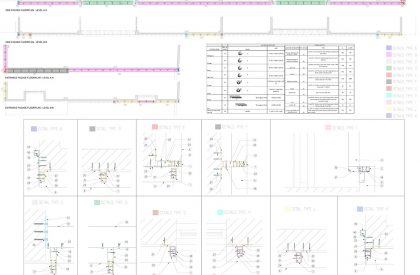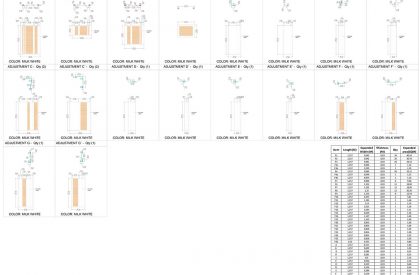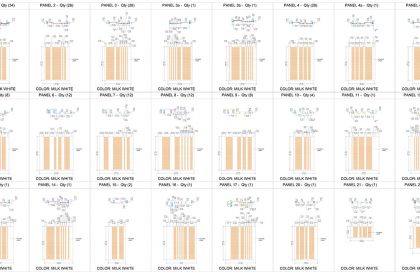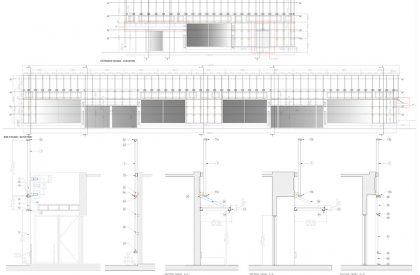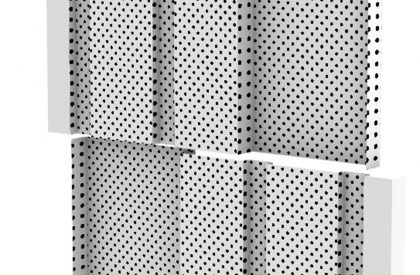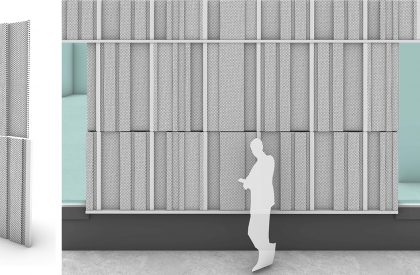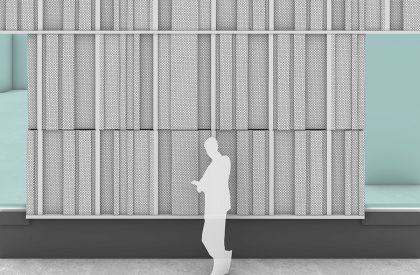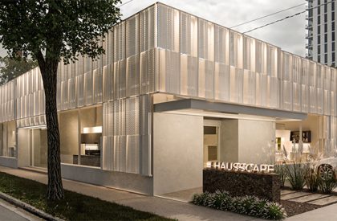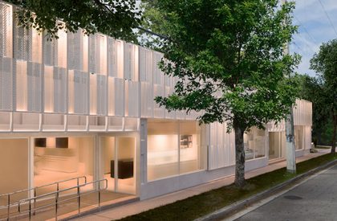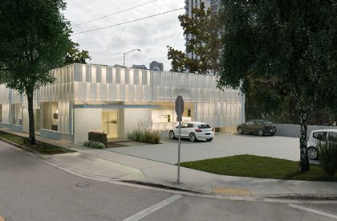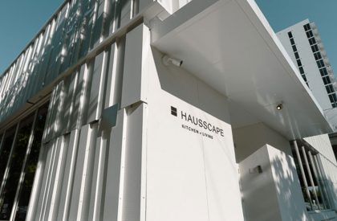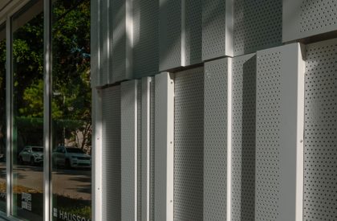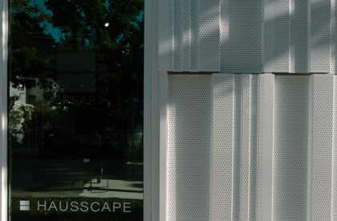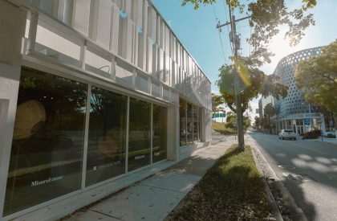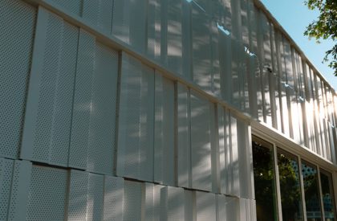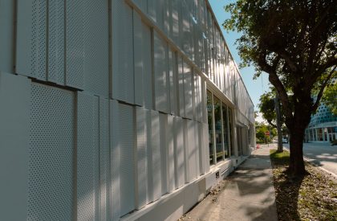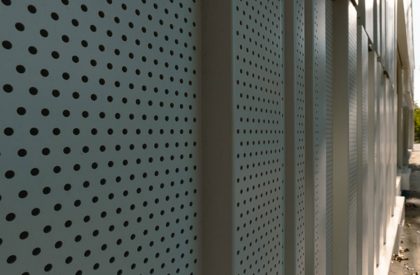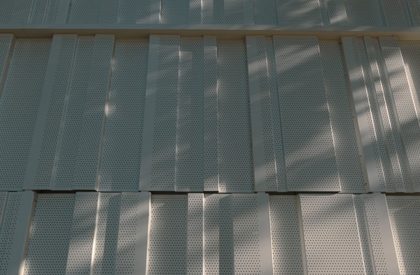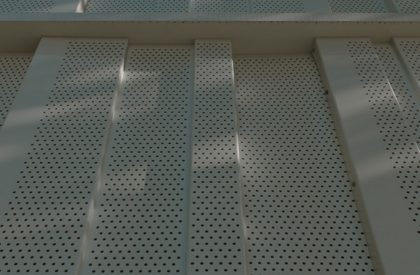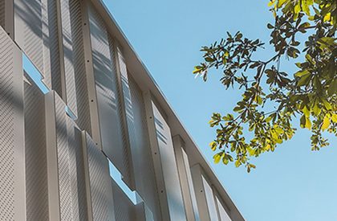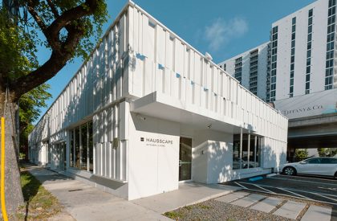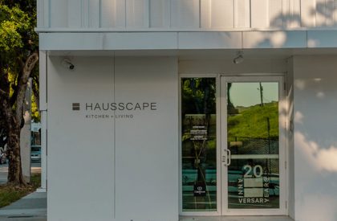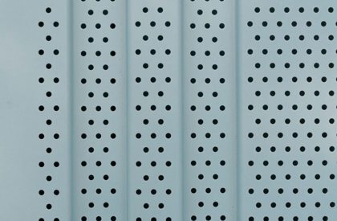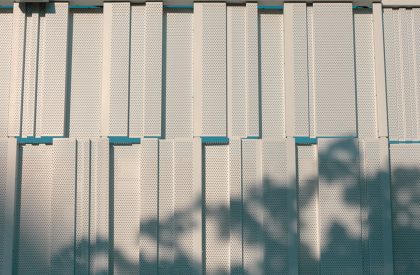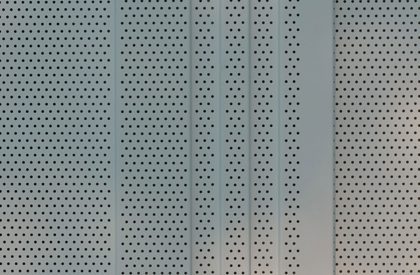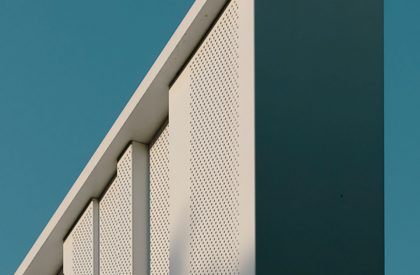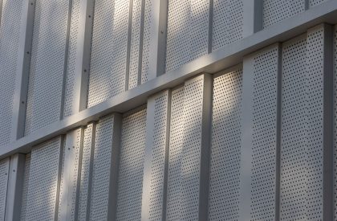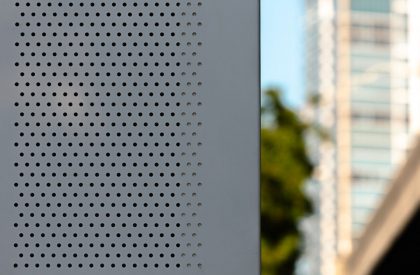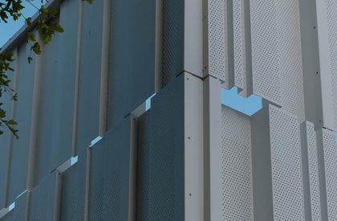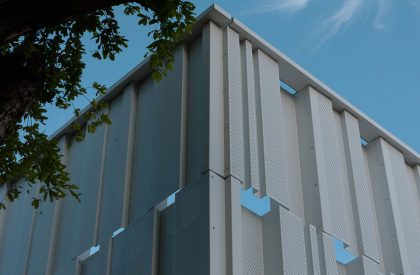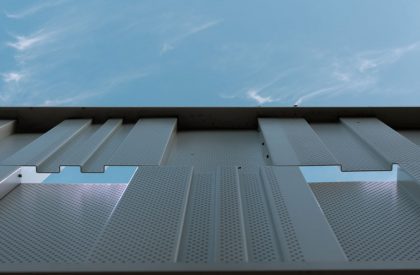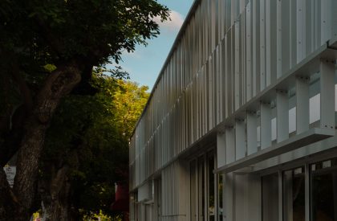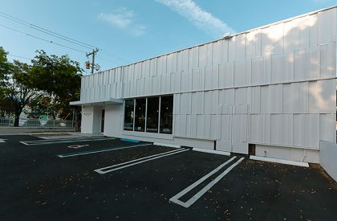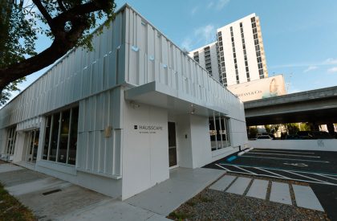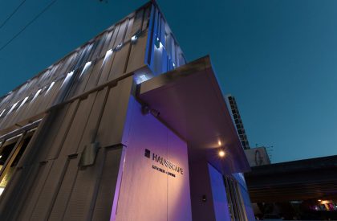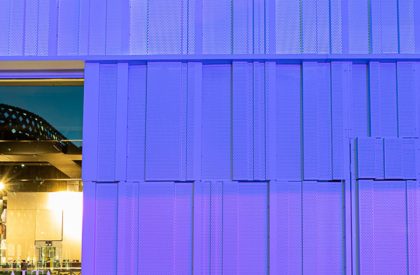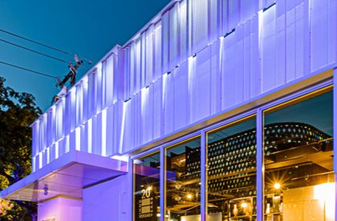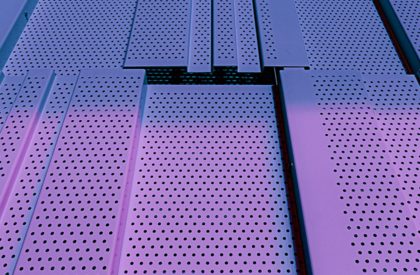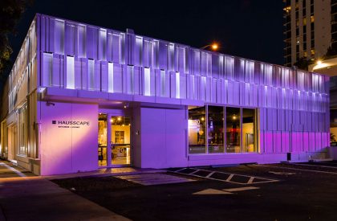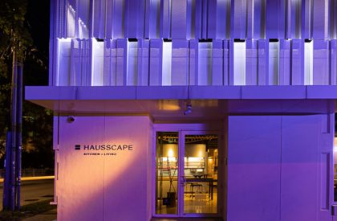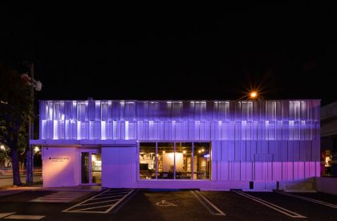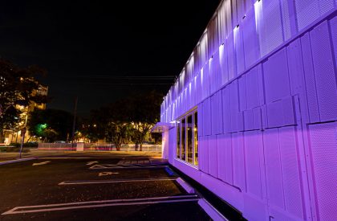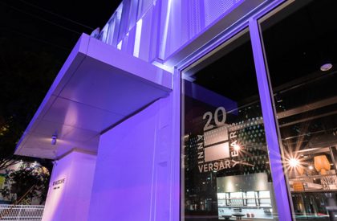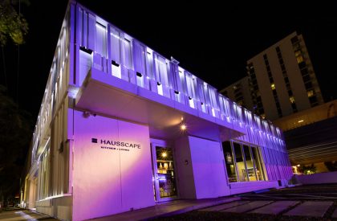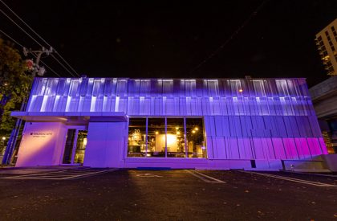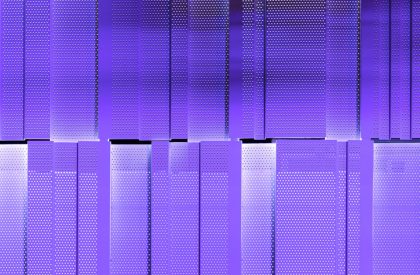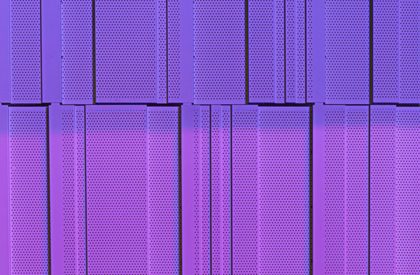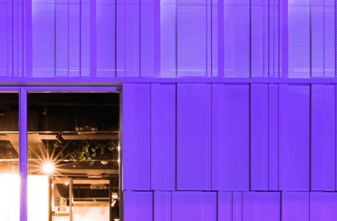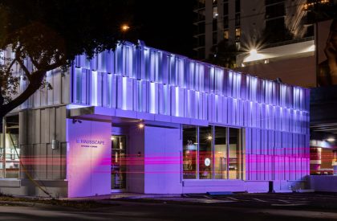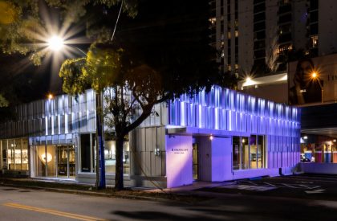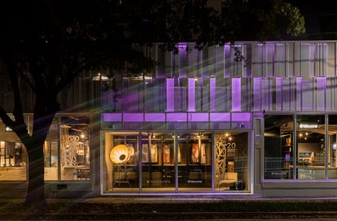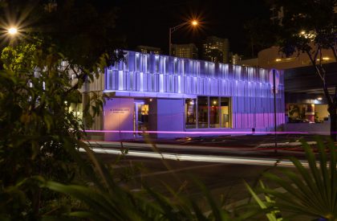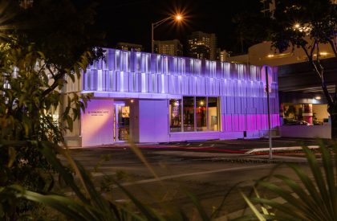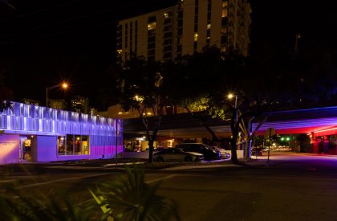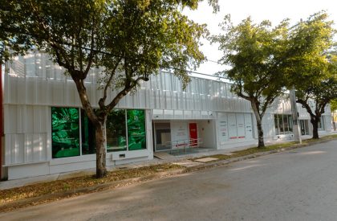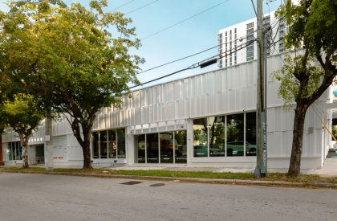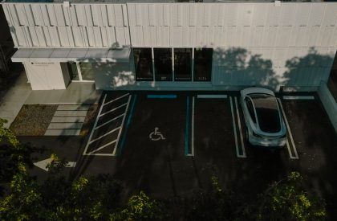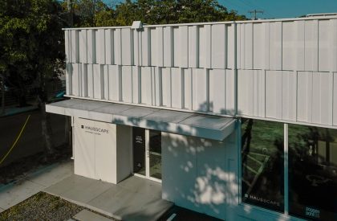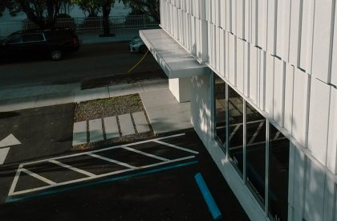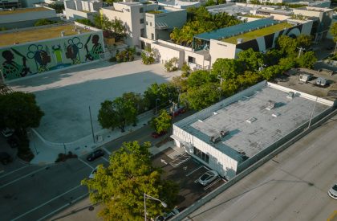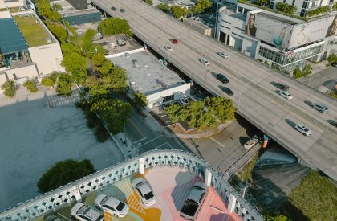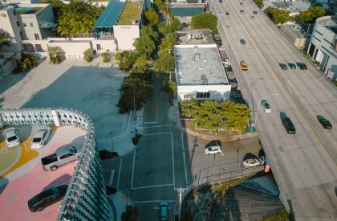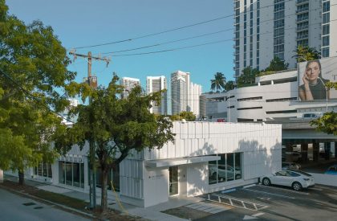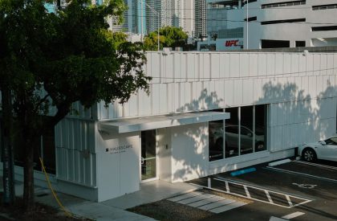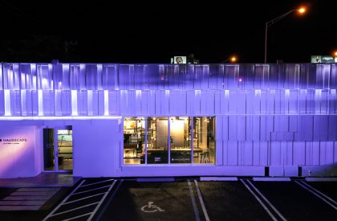Excerpt: Hausscape by Hitzig Militello Arquitectos is an architecture project featuring a dynamic façade with a sequence of folds at various rhythms. The façade was covered with a skin that emphasized the original structure, with folds and perforations to preserve the openings behind the intervention. The designers created a modular system using cost-effective materials for an individualized and environmentally friendly design.
Project Description

[Text as submitted by architect] This is a façade design in Miami’s Design District, known for its extensive and masterfully crafted collection of facades. While the intervention on the 132 by 60 feet (40 meters by 18 meters) existing building had to take the powerful setting into account, it was designed to be modest rather than startling, keeping up with the brand’s business strategy.
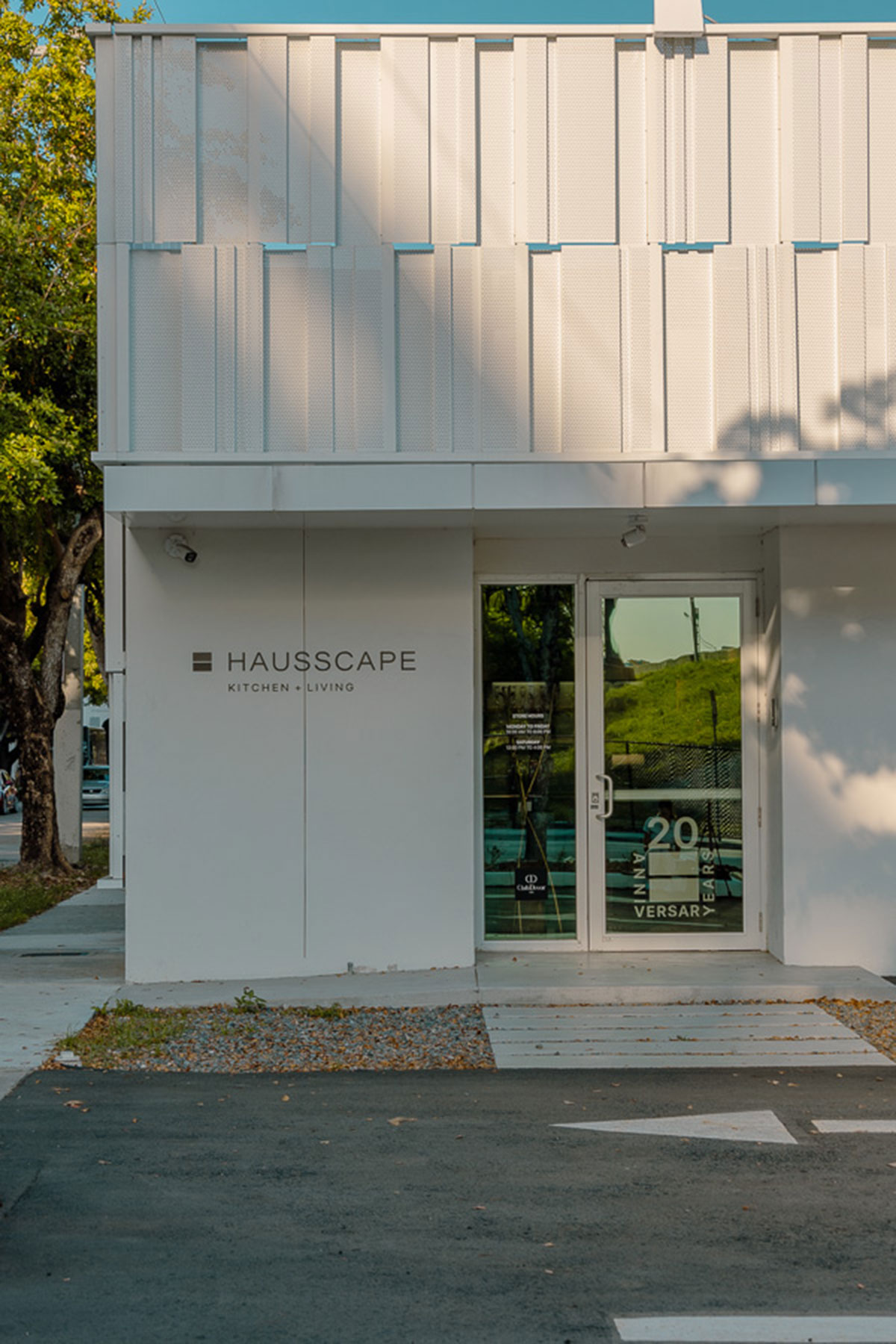

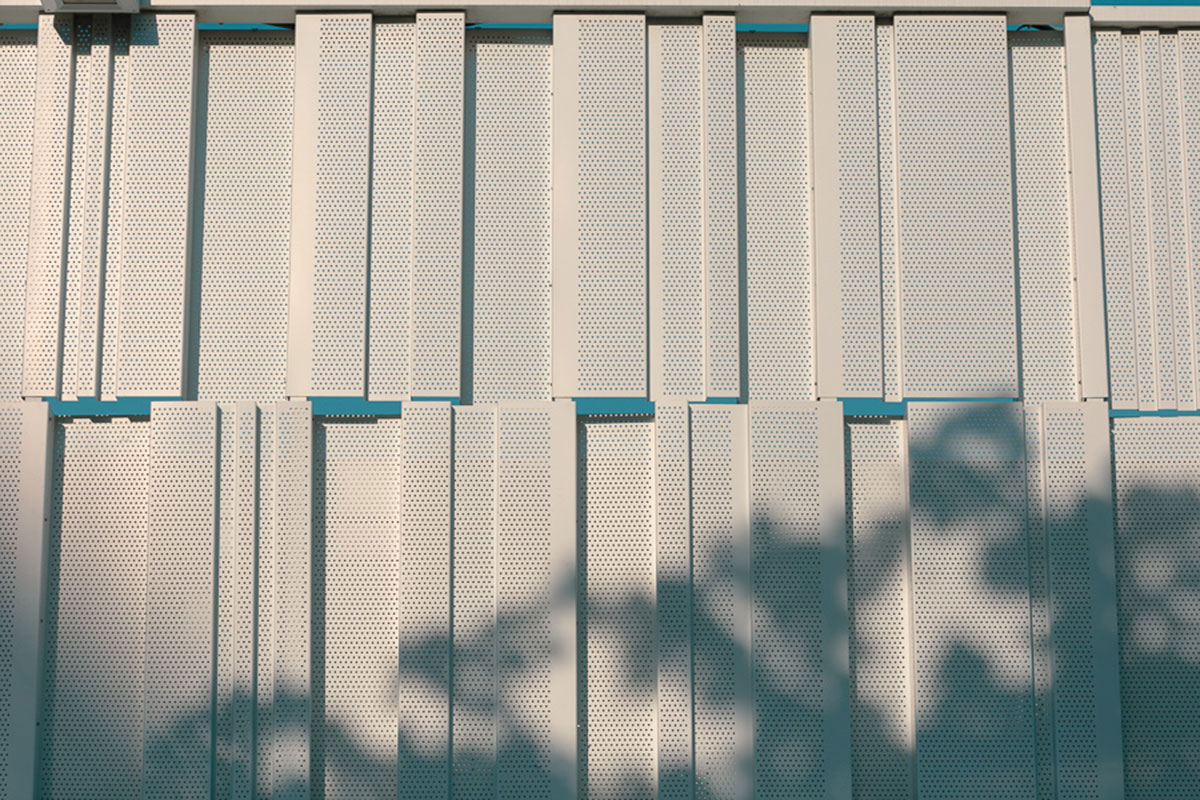
The 40 years old concrete and masonry building´s shell was kept intact when the façade intervention was done. The current structure is 14 feet tall, has five sizable windows, and two entrances with canopies.
The strategy required covering numerous functional components of the façade with a skin that made the original structure evident. The higher skin folds and has perforations to preserve the openings of the original structure behind the intervention.
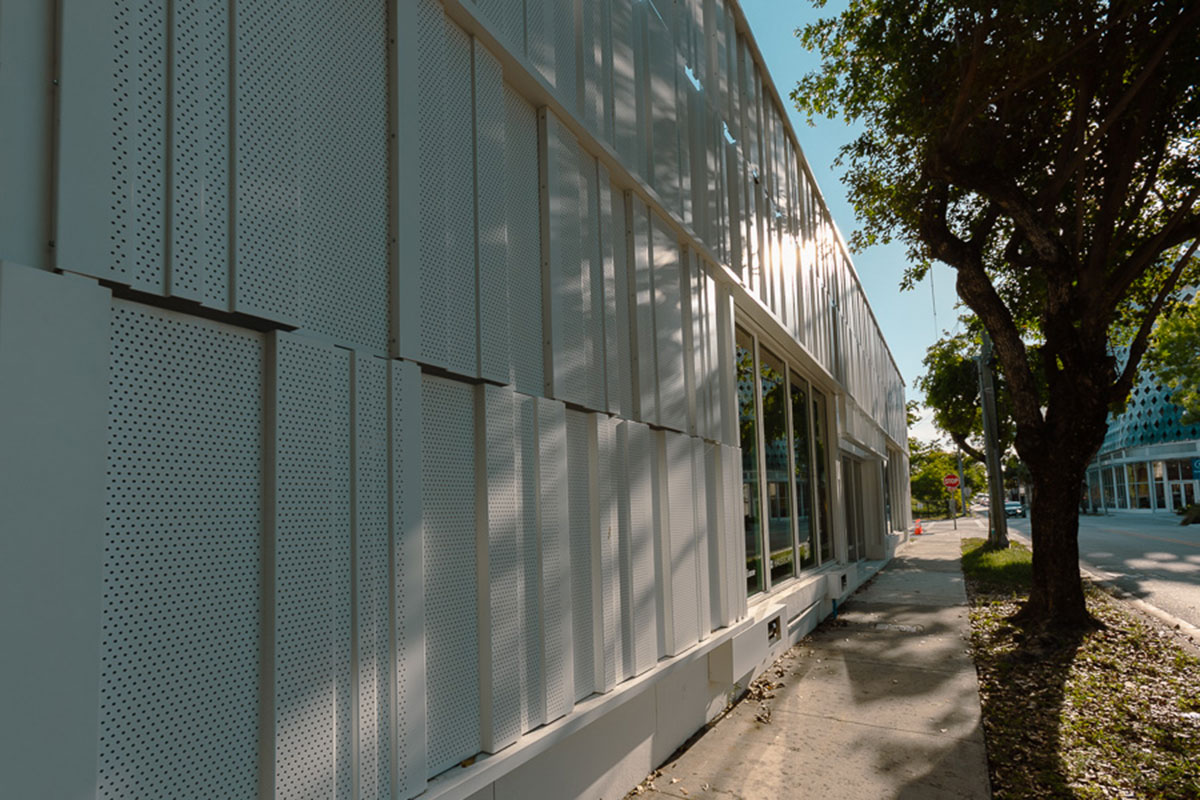
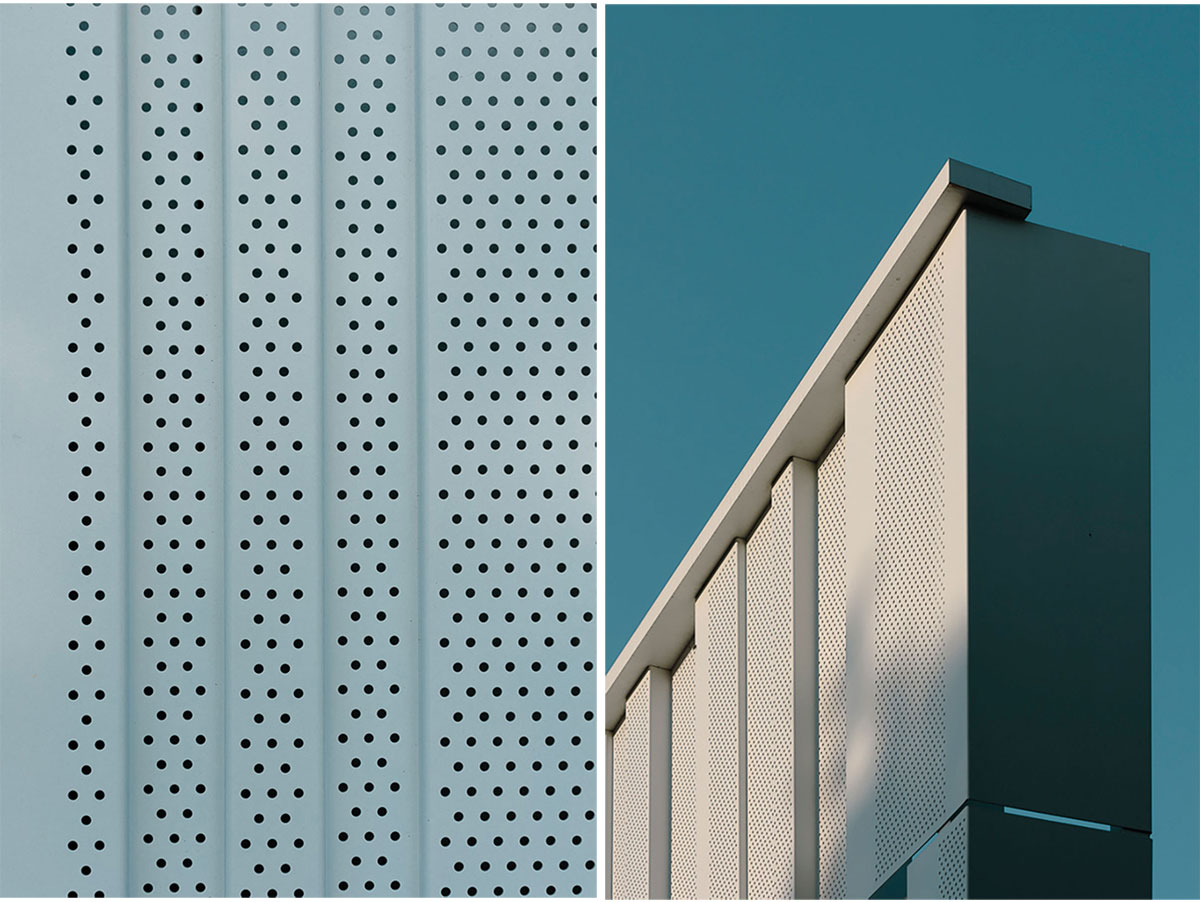
Through a number of gaps, the facade handles the severe winds typical of South Florida. The mechanical attachment system has screws at every connection, including where it is attached to the original structure.
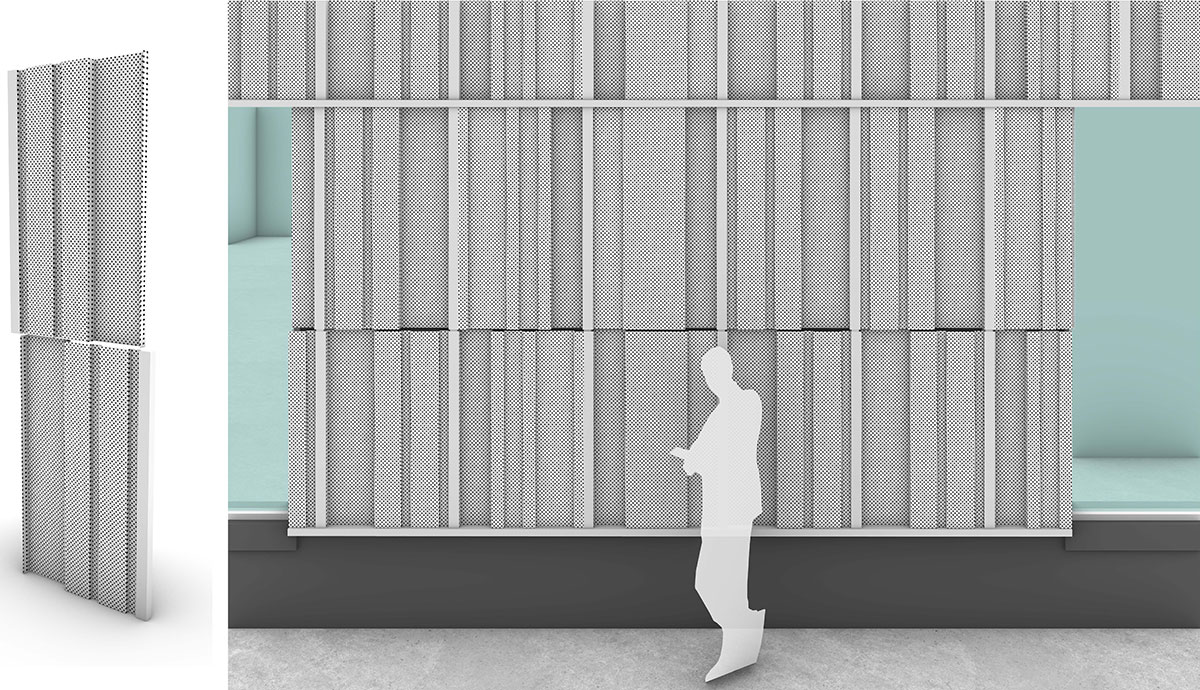
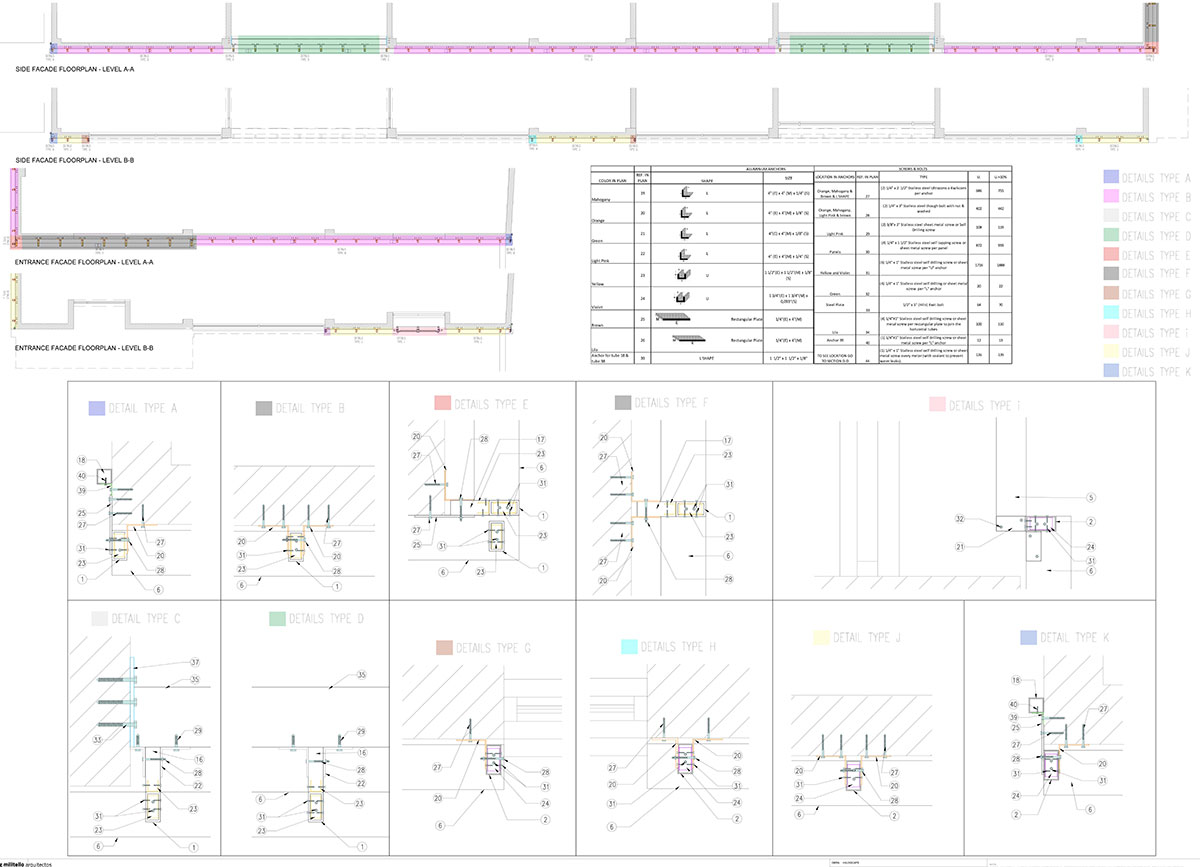

The building is made of steel with an aluminum framework and 42 distinct varieties of 3 mm thick, warm white painted, custom-folded aluminum panels. There are 238 folded panels overall, which are joined in a continuous line of folds, and these are all the same height. Each panel was created with the intention of being perfectly linked to the functional specifications of the already-existing building, which was left untouched.
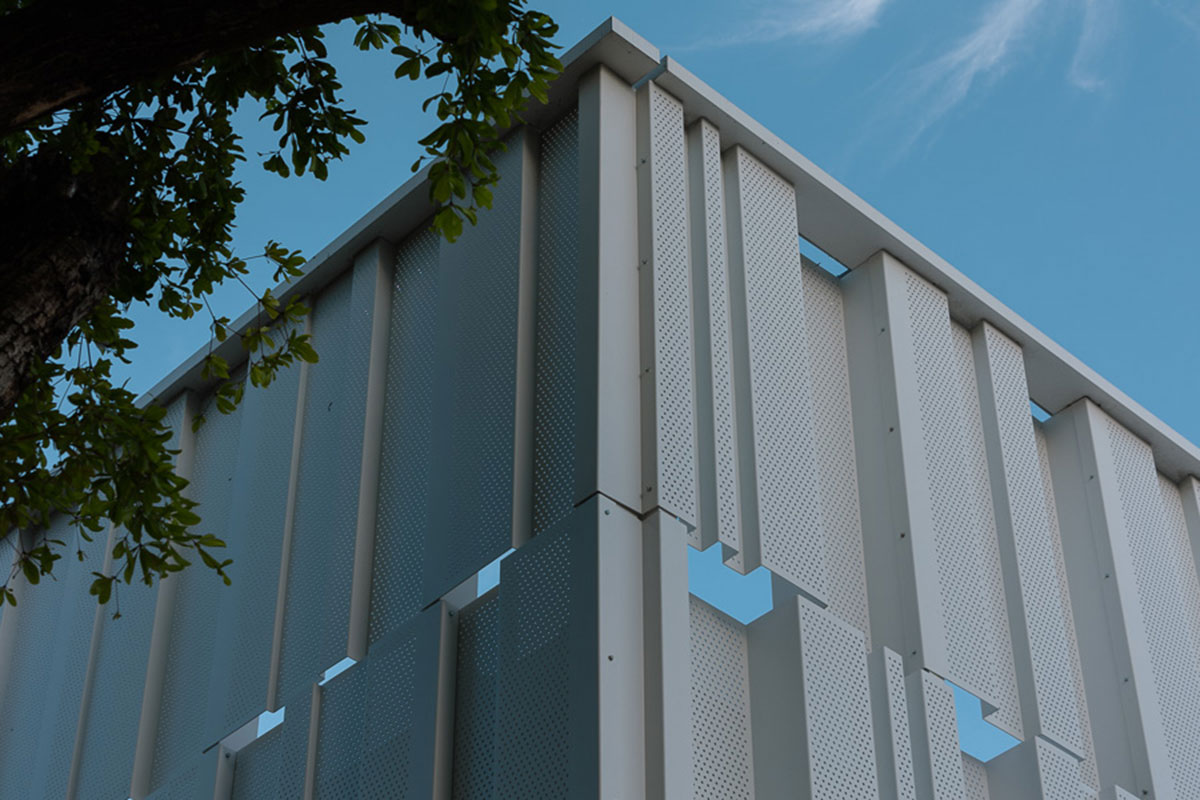

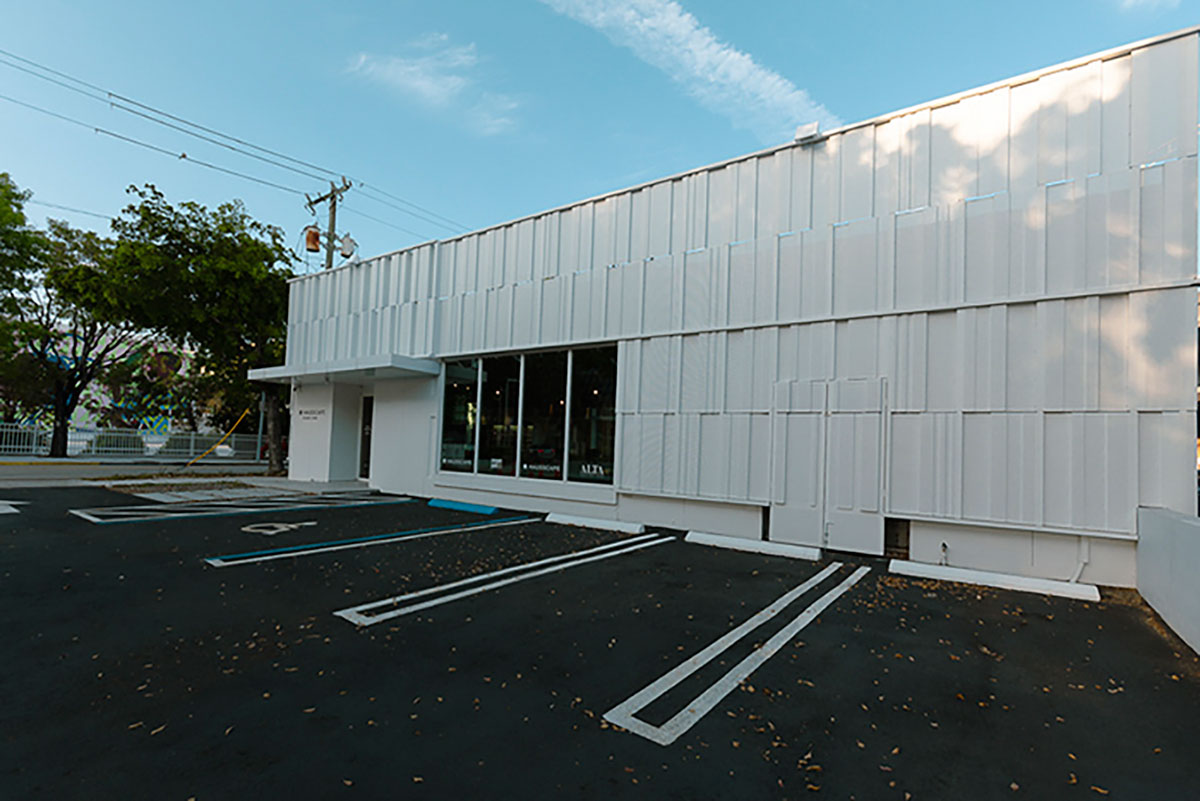
The façade gets movement and dynamism due to its continuous sequence of folds at various rhythms, which reinforces the building’s longitudinality. Deeper folds are highlighted in three distinct places, each of which may have a different purpose for the façade. The folds’ unique form enables a depth play where lighting enhances the visual effect.
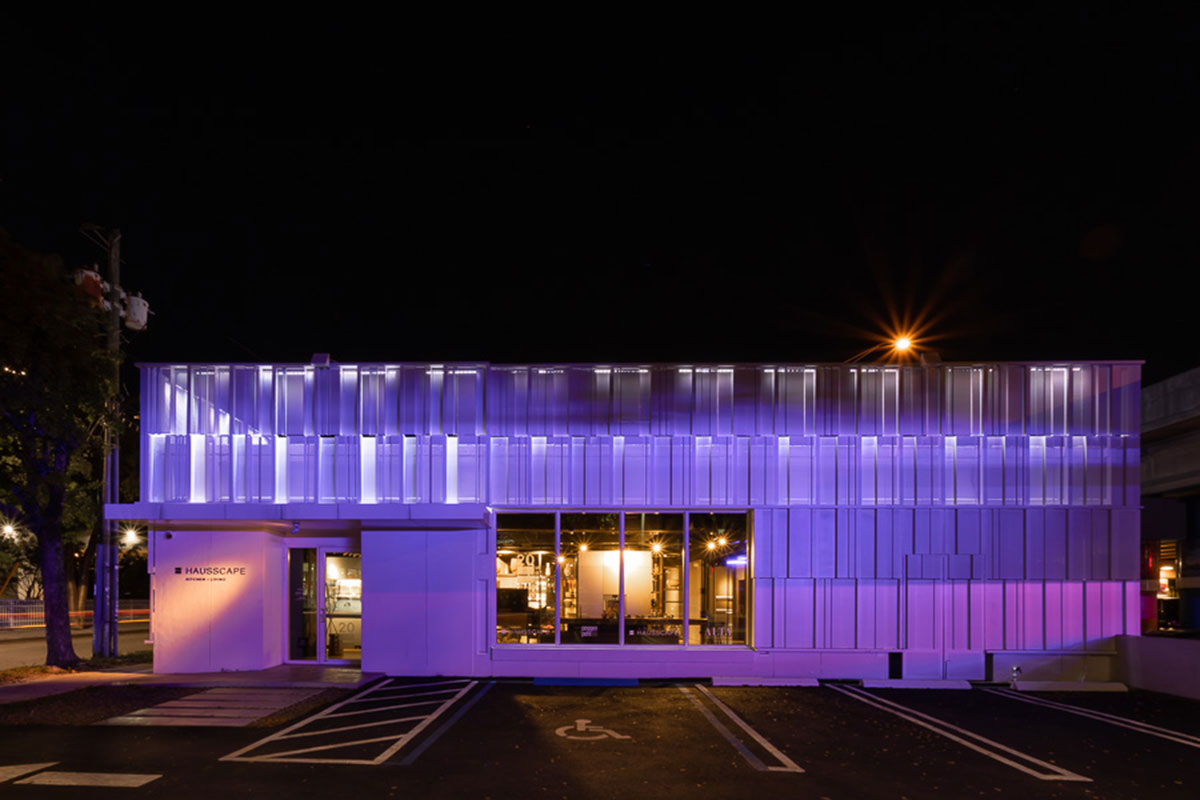
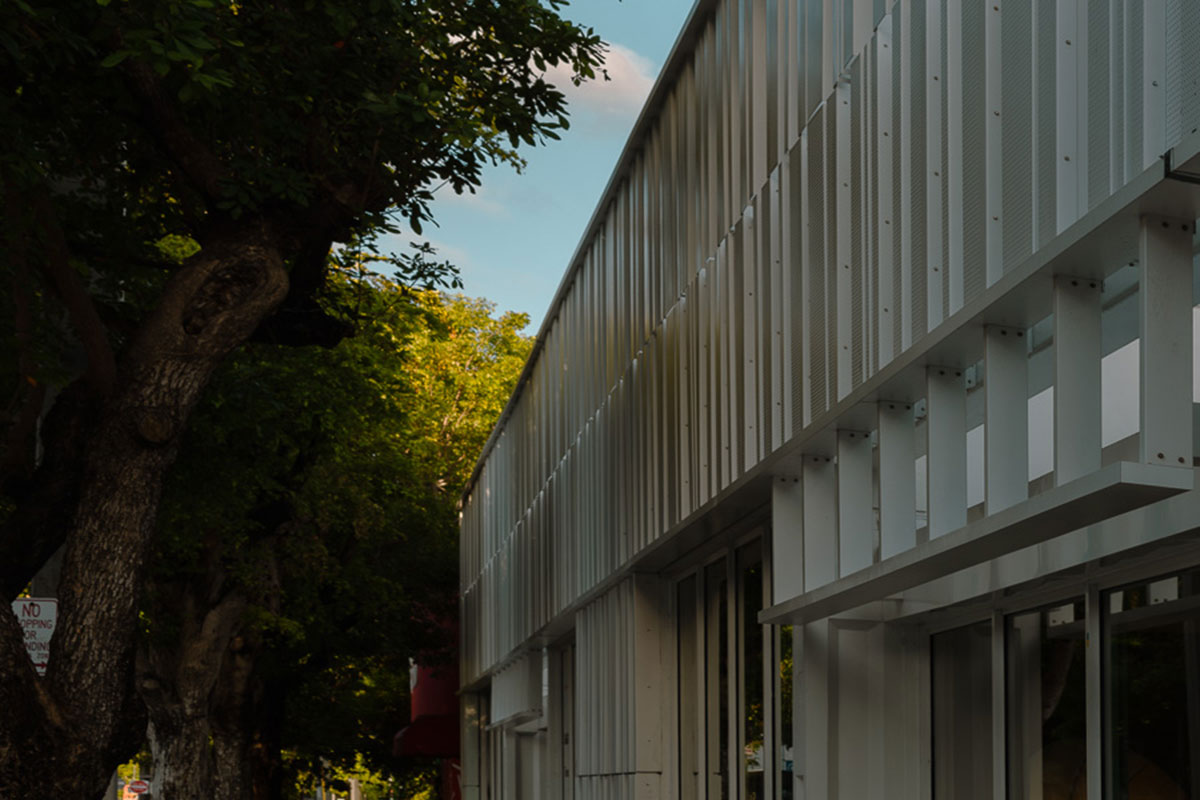
The panels are attached to cover the mechanical anchoring points of the system, as it was meant to work as a complete unit. All paneling is supported by metal tubes that are visible behind the system, giving the impression that it is modular. The numerous folds provide a subtle and understated order for the façade by acting as an affordable and sustainable design resource.
The Miami Design District was designed as a catalog of incredibly spectacular facades, leading the designers to think about the approach they should take to create a dialogue with the other facades while dealing with the challenge of having a very small budget.
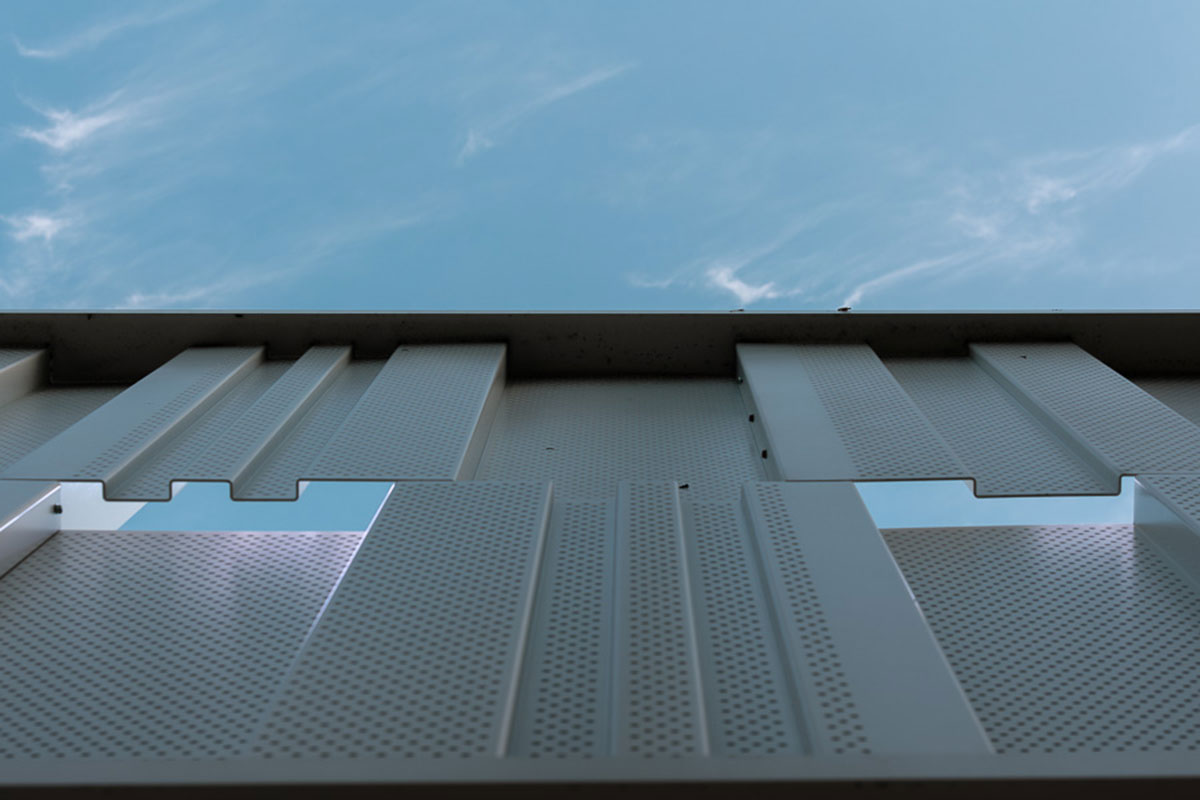


The designers developed a modular system with an emphasis on individualized and environmentally friendly design using cost-effective materials. As a result, they created tall modules [4′-1 1/2″] easy to transport to the site in a container, easy to handle during installation, and finally, simple to handle. This cost-effective and environmentally friendly design strategy produced a tidy and understated aesthetic proposal.
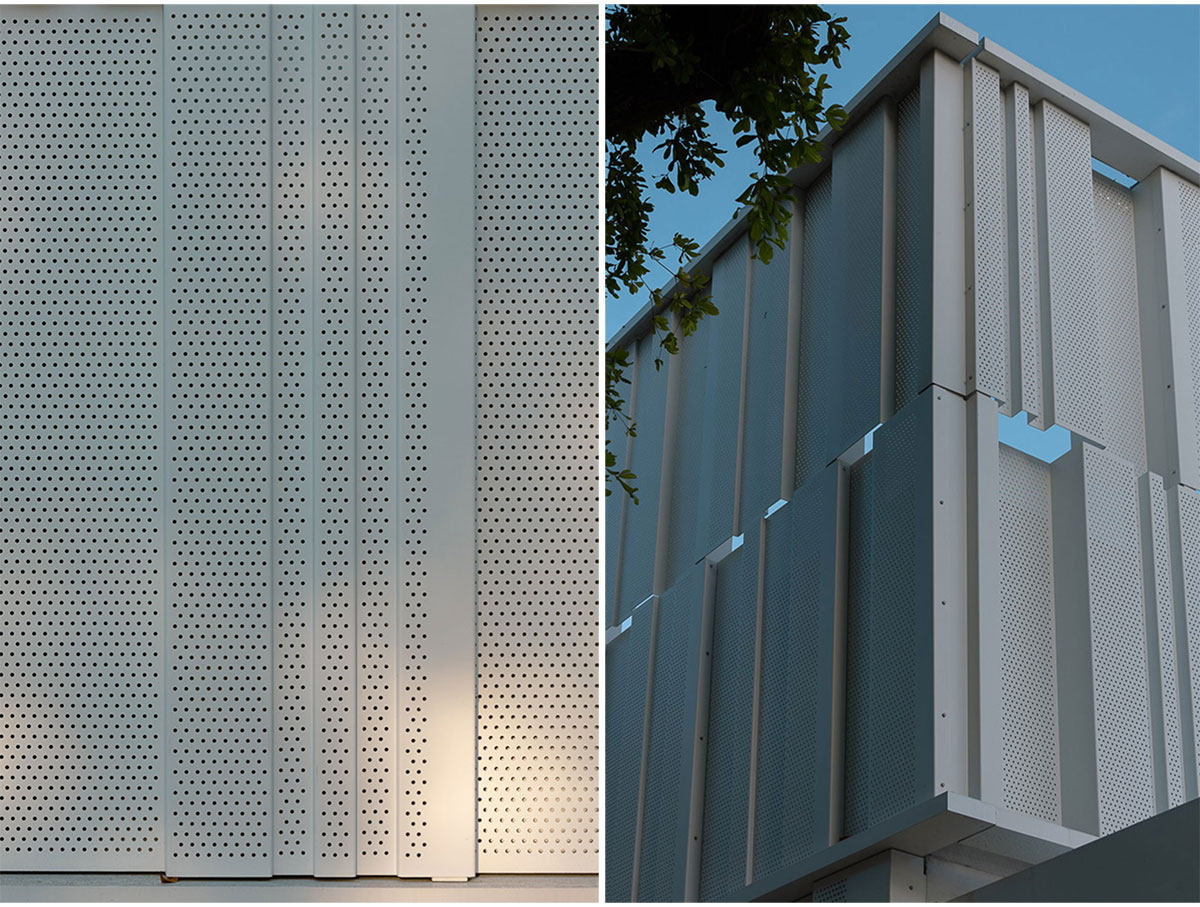
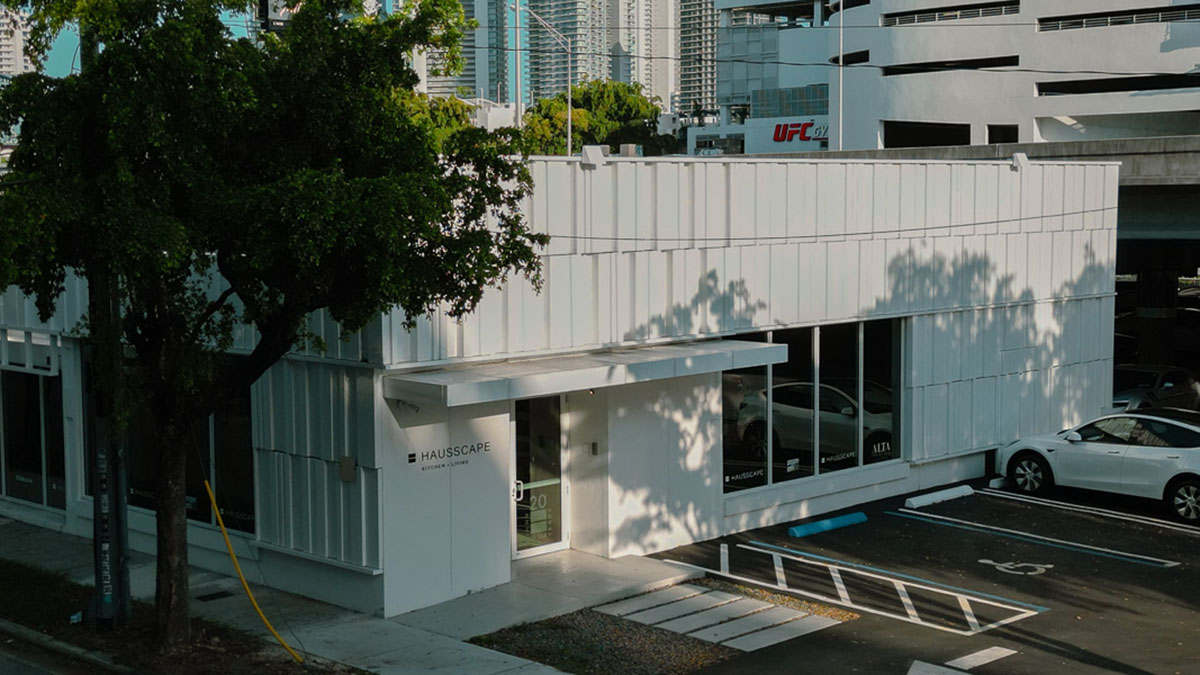
Each piece’s creation was meticulously planned to reduce material waste and to be assembled ensuring simple handling and assembly. Also, to make maritime transportation simpler, the dimensions were examined.
