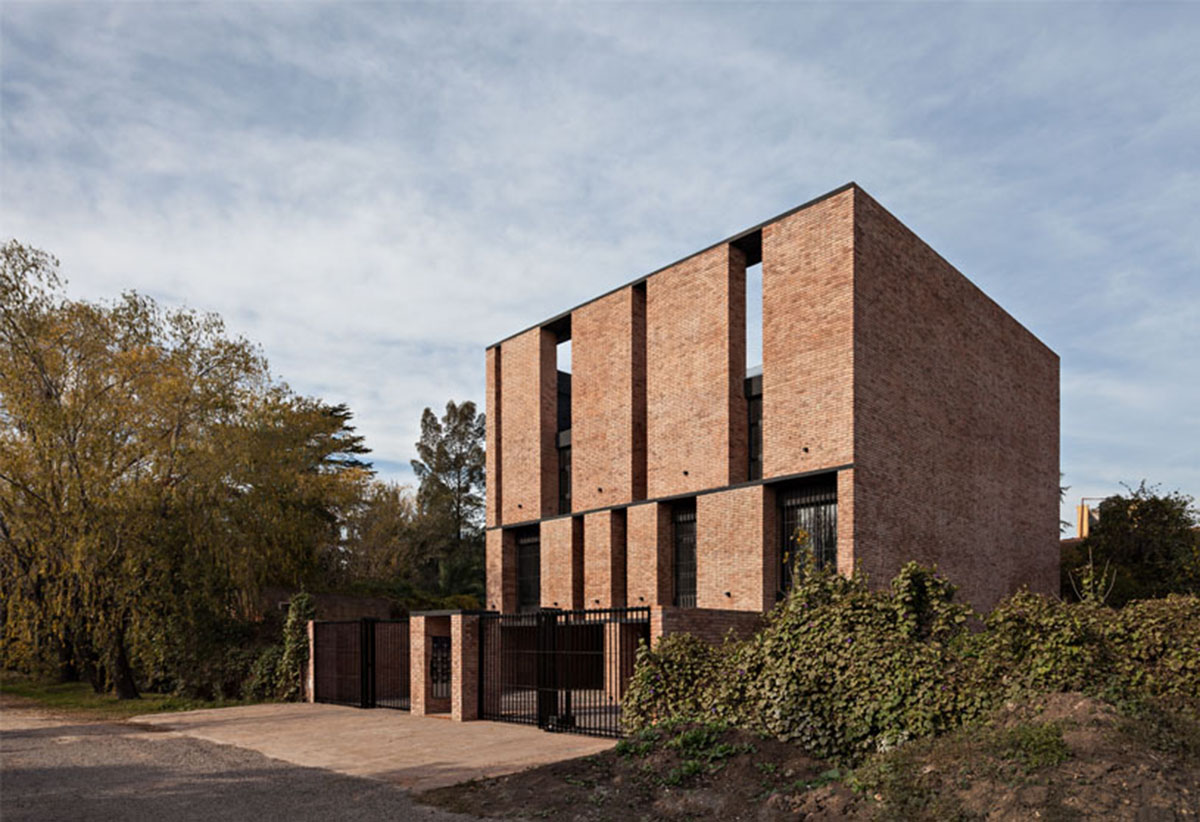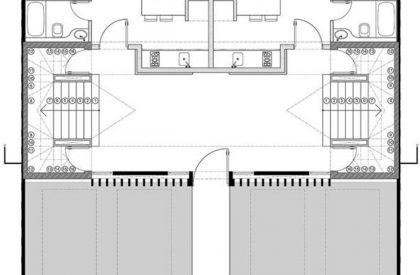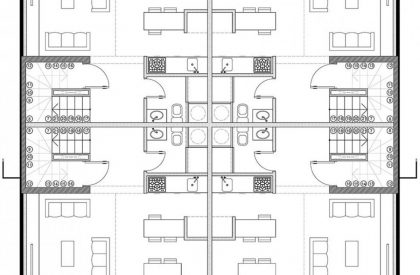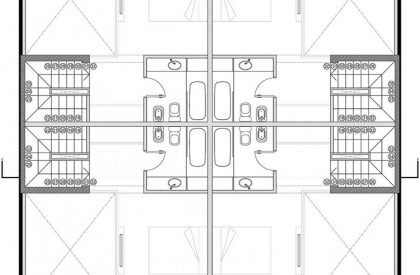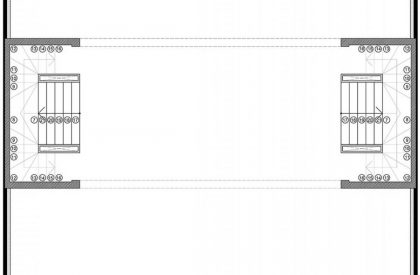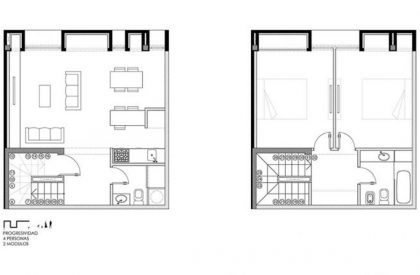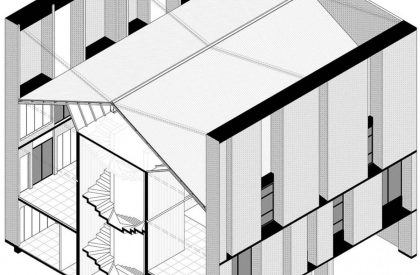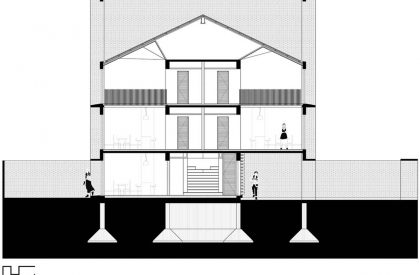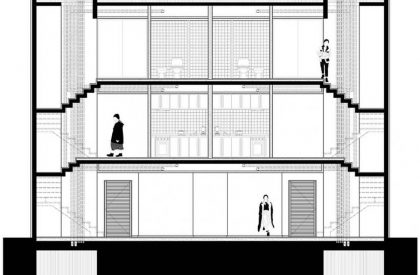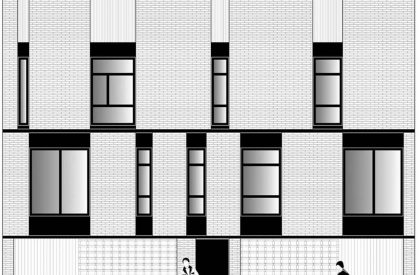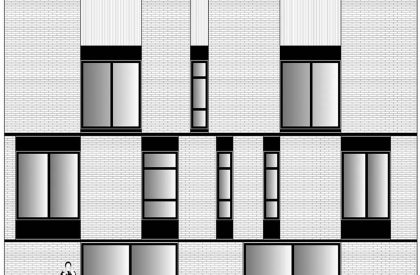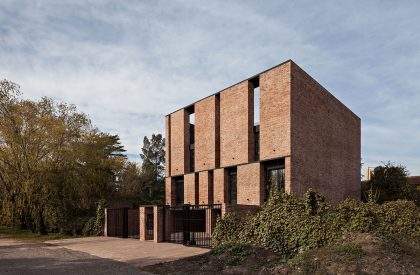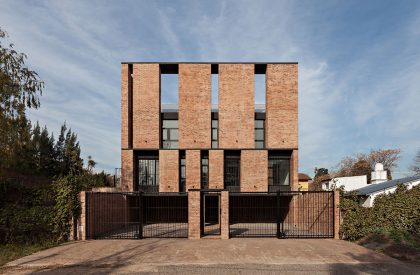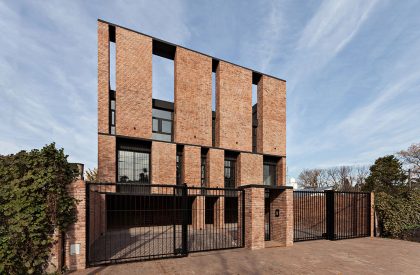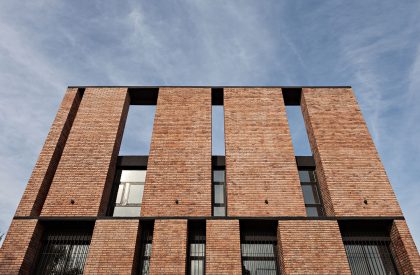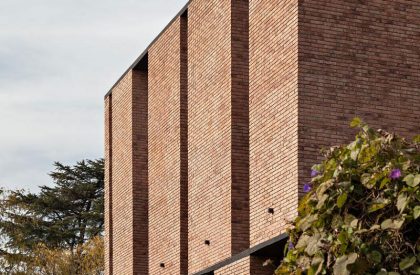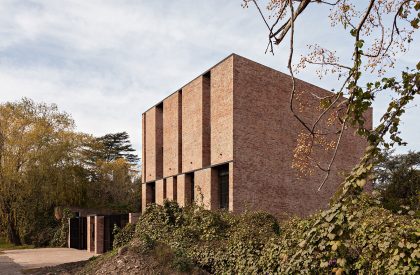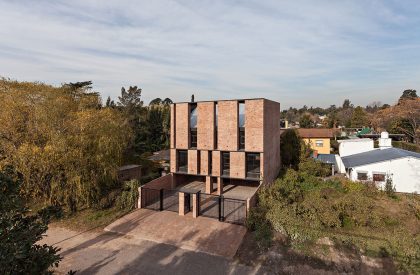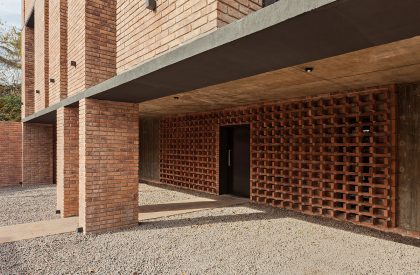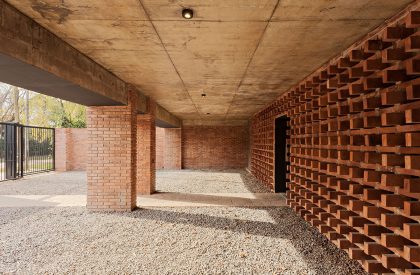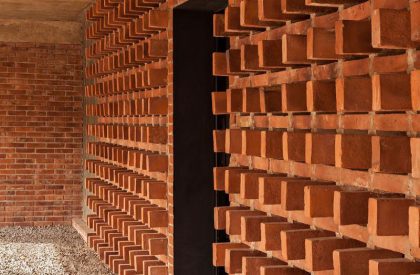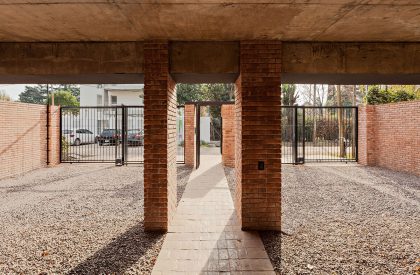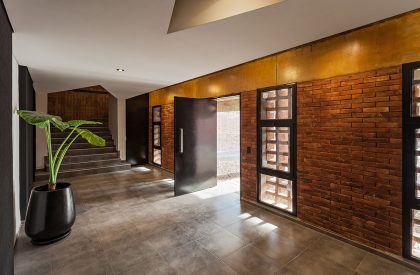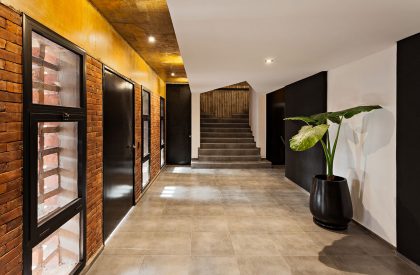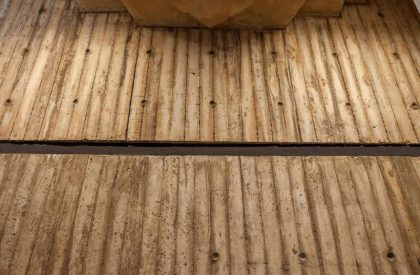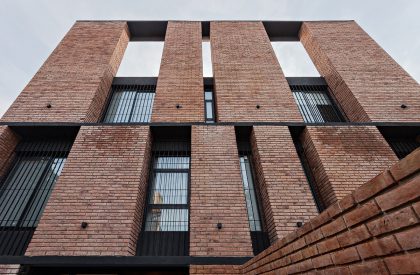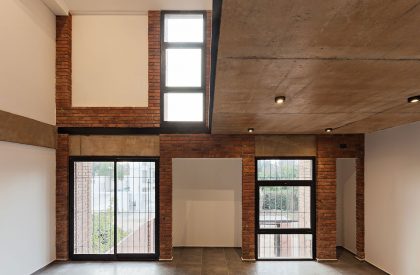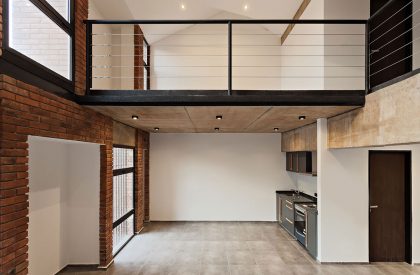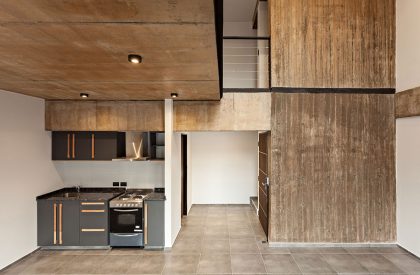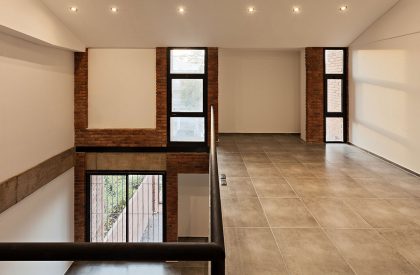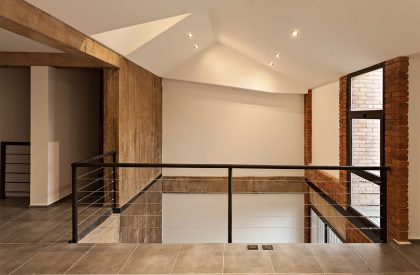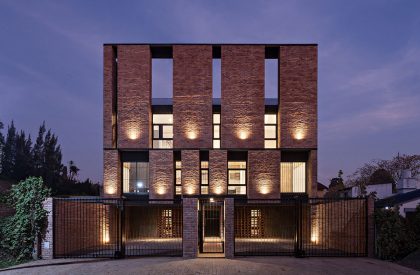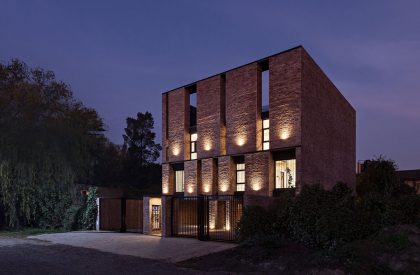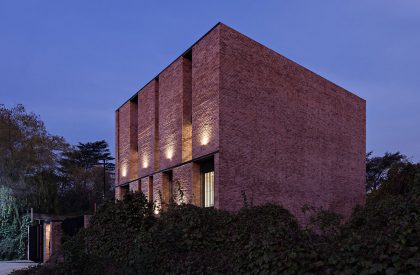Excerpt: Hibiscus Building is a residential block designed by the architectural firm Caparroz Arquitectura. The hibiscus building starts from the search to subordinate planning and technology to a varied and flexible adaptation of the built environment to the individual. It incorporates changing conditions as a positive element of the project, for which a design capable of withstanding the passage of time is necessary, both functional and aesthetic. From an aesthetic point of view, the idea of replacing contemporaneity with timelessness arises.
Project Description
[Text as submitted by Architect] The Hibiscus building, located in Moreno, Buenos Aires, reflects the speed of changes in lifestyles and seeks to provide flexibility in its spaces so that they can adapt to the contemporary lifestyle and be indeterminate in the face of an unknown future.
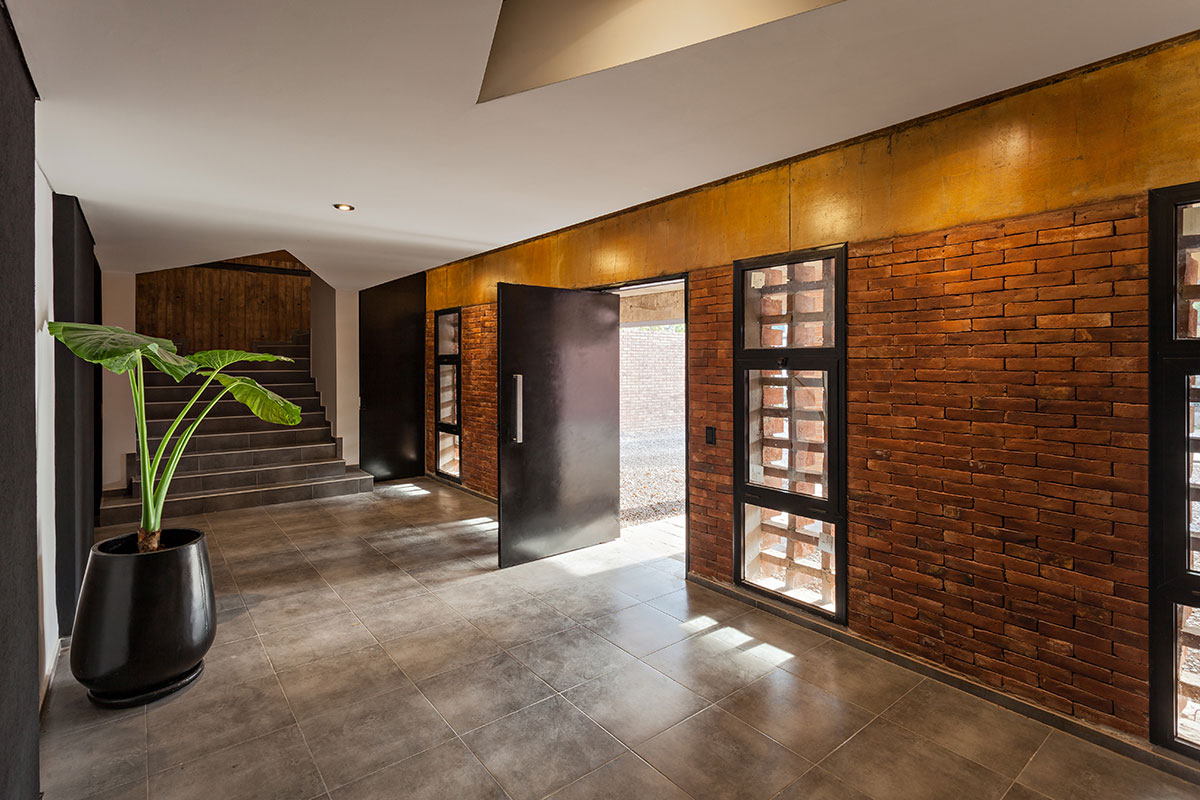
Most houses currently being built are architectures diagrammed by orders established in another era and according to other needs. They are more rigid models framed in an idea of family and a way of life destined to endure. The conflict is generated when these established orders and ways of living change. At that moment, we find buildings that cannot satisfy the changes.
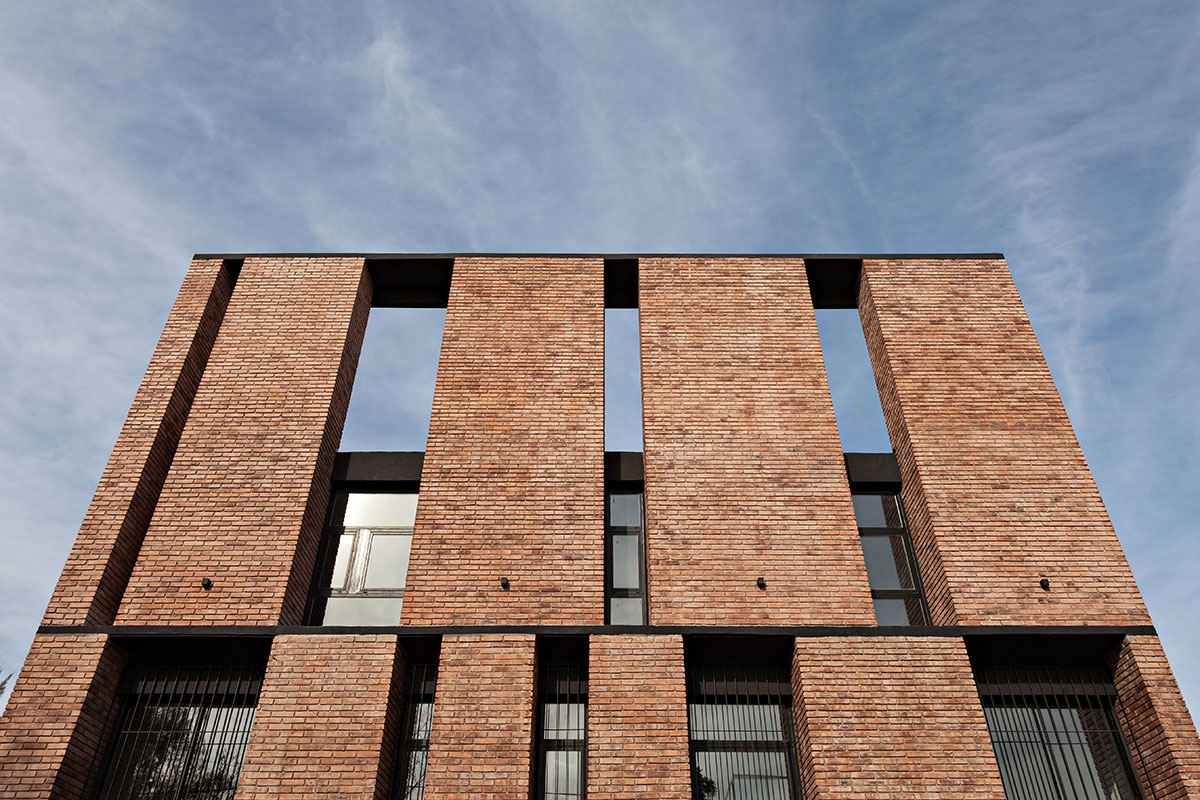

We need to think of evolutionary systems in continuous redefinition with the axis in the inhabiting organism. The individual can change through architecture, and architecture through the individual. For this, the important thing is to think about the questions that speak of the processes of inhabiting.
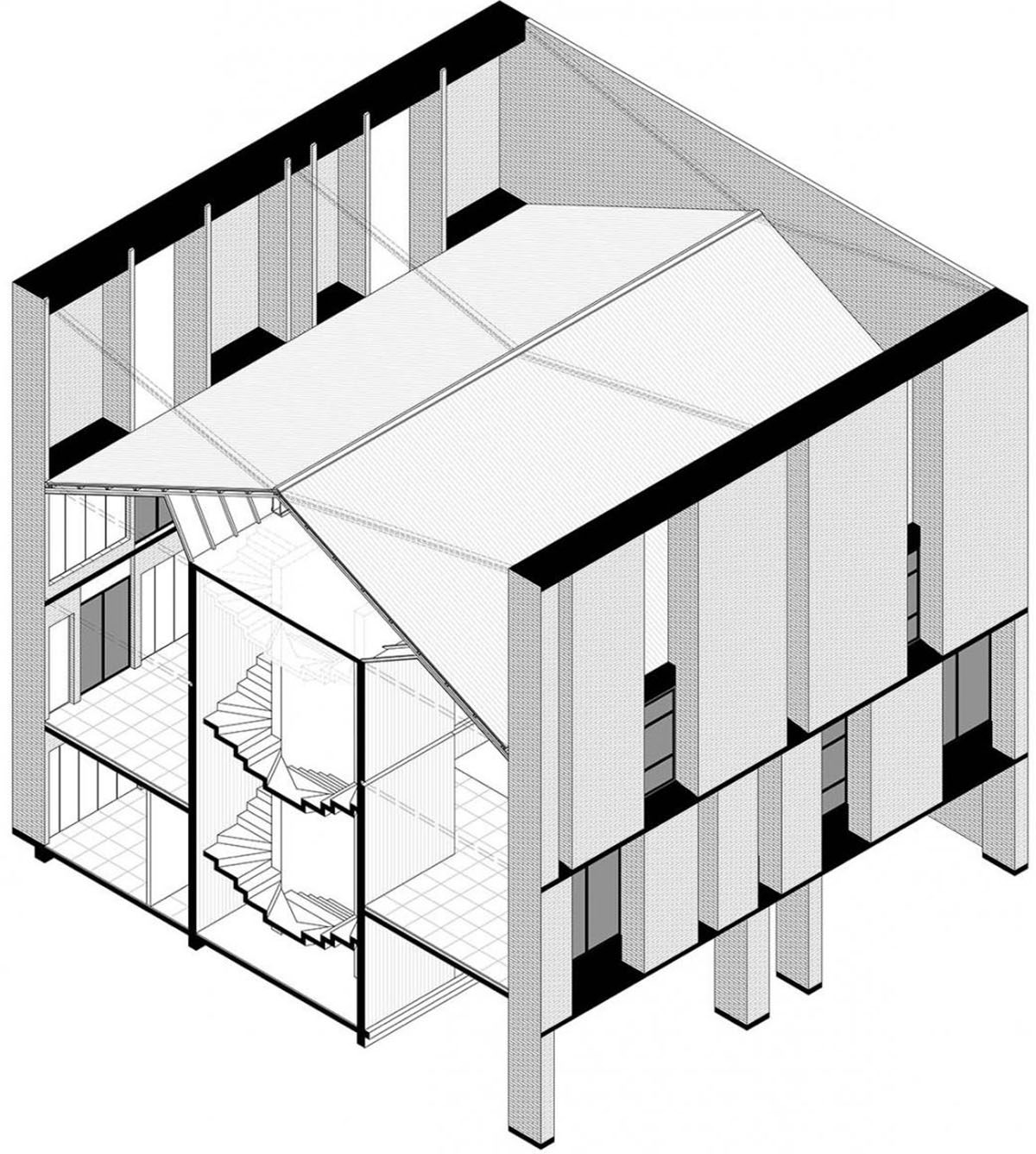
The hibiscus building starts from the search to subordinate planning and technology to a varied and flexible adaptation of the built environment to the individual. It incorporates changing conditions as a positive element of the project, for which a design capable of withstanding the passage of time is necessary, both functional and aesthetic.
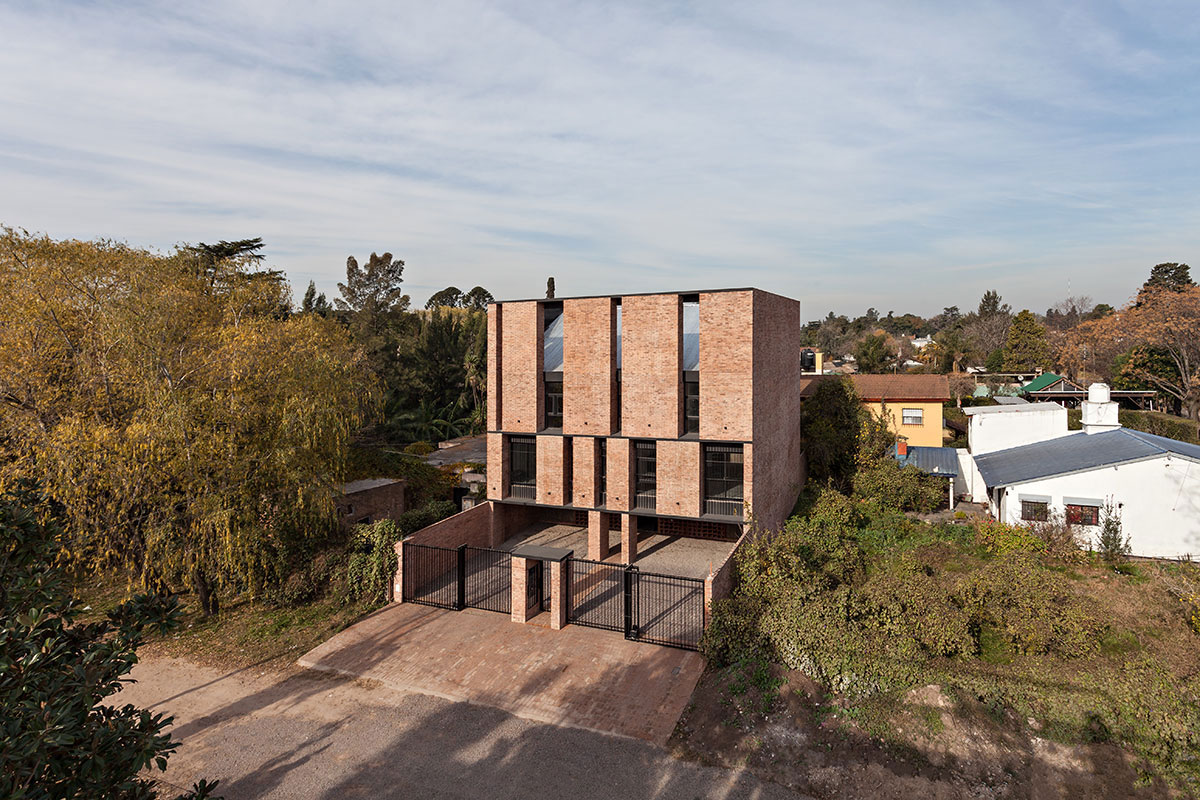
From an aesthetic point of view, the idea of replacing contemporaneity with timelessness arises. We find a strict cube built on its perimeter with bricks that ages favorably and without maintenance. It is a “pure” form, ultimately the most flexible way to allow continuous change and renewal.
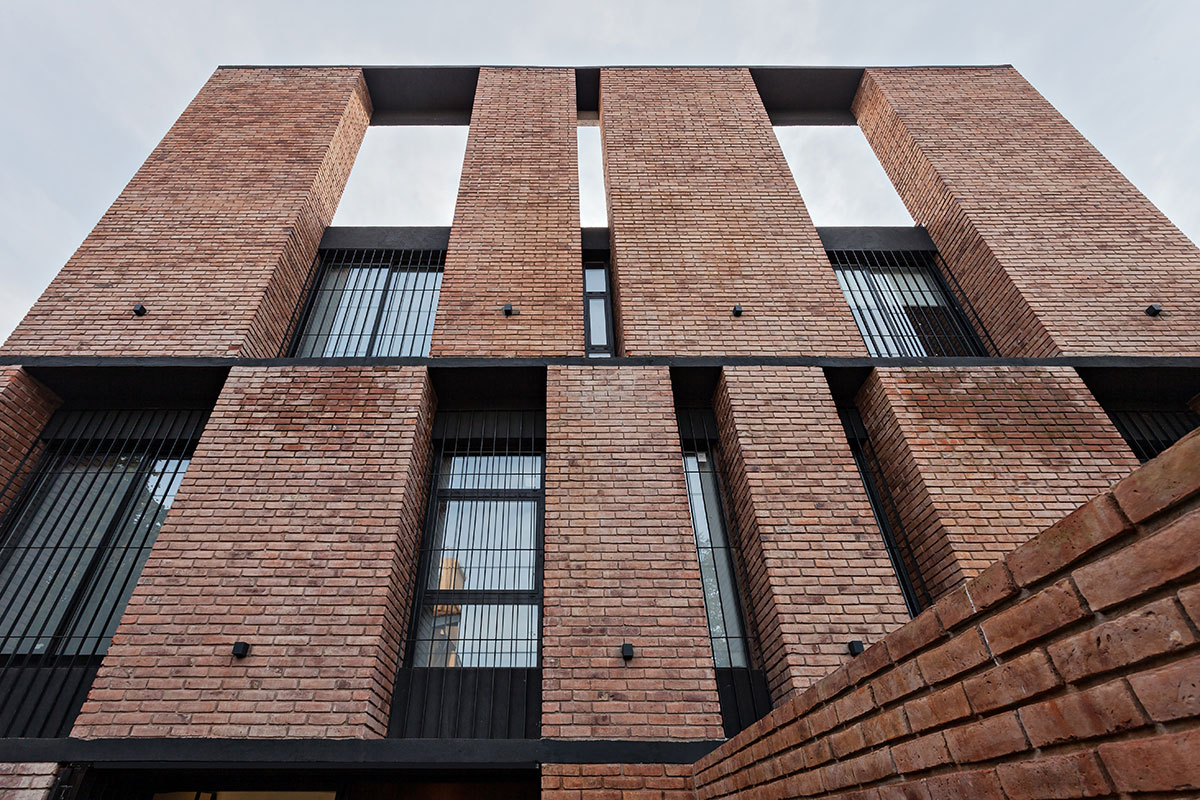
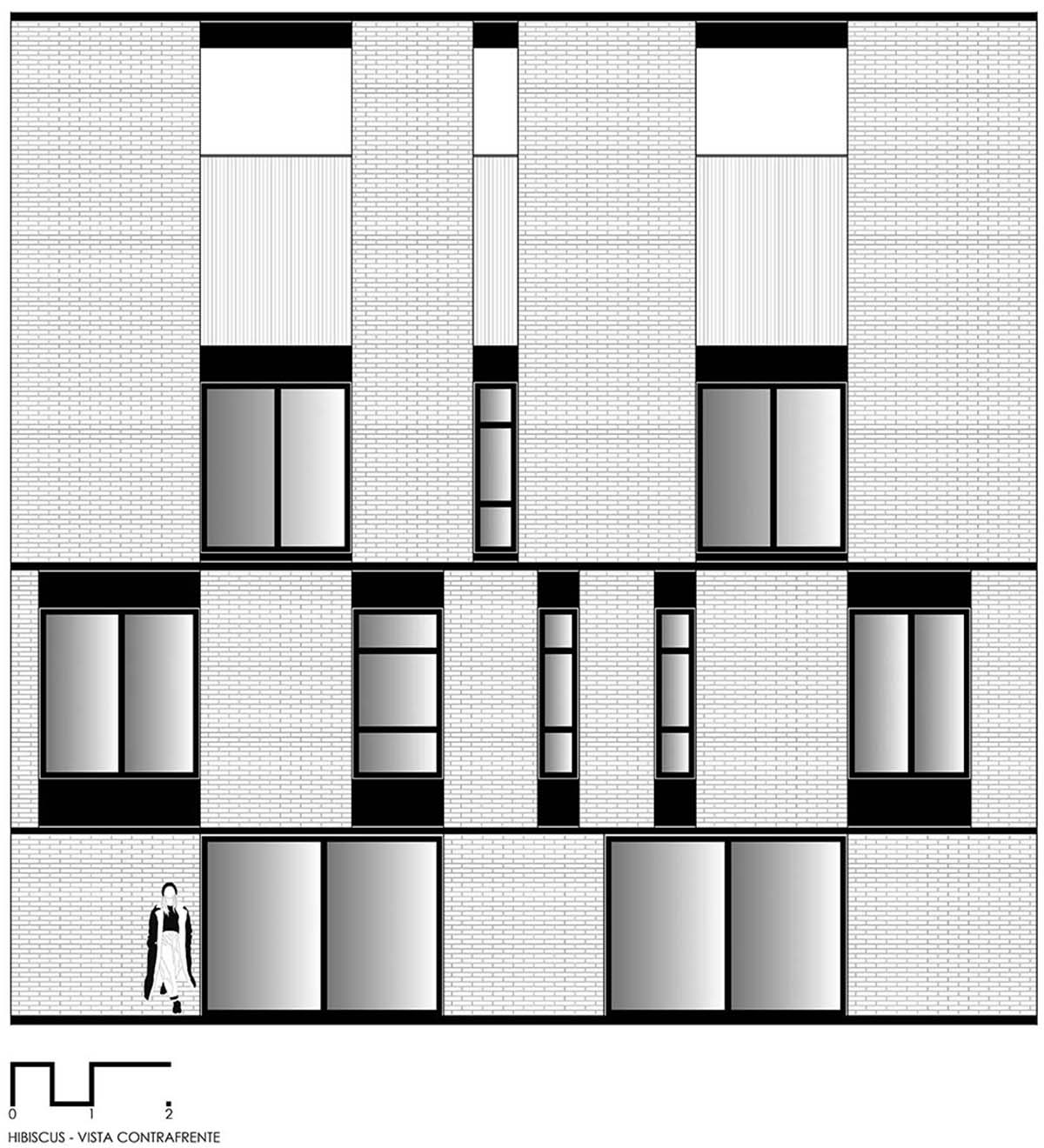
As a building between dividing walls, it has more mass in its facade and counterfacade, generating strategic openings. The complete parts house voids that function as plenary sessions where facilities and structures are found, contemplating spaces for future needs. This game of solids and voids responds to the program and the environmental behavior and imprint of the building.
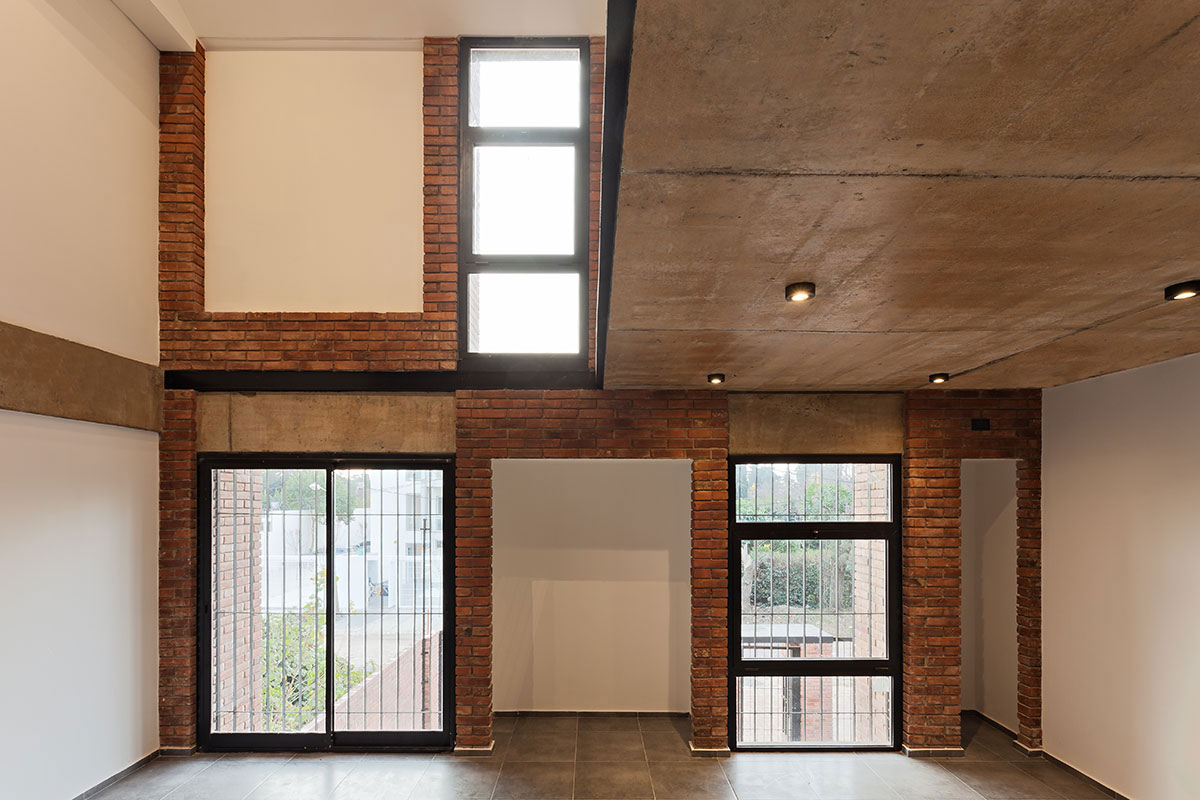
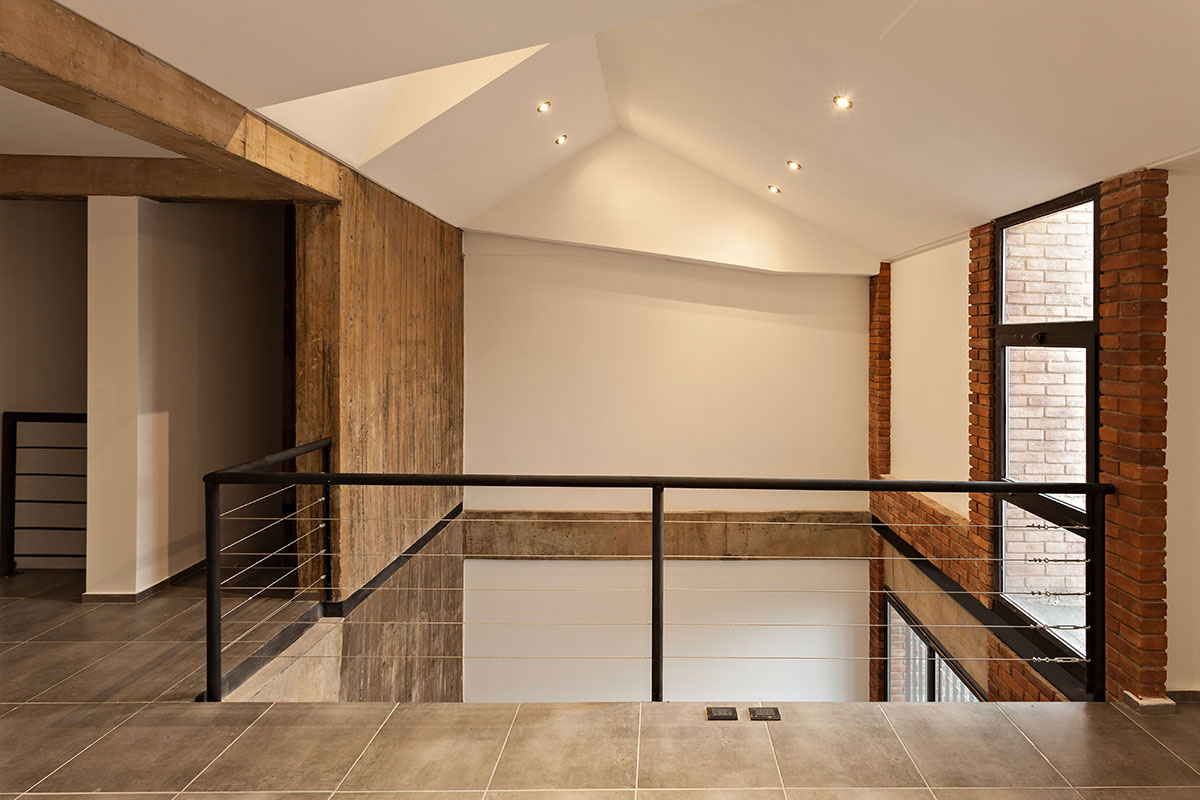
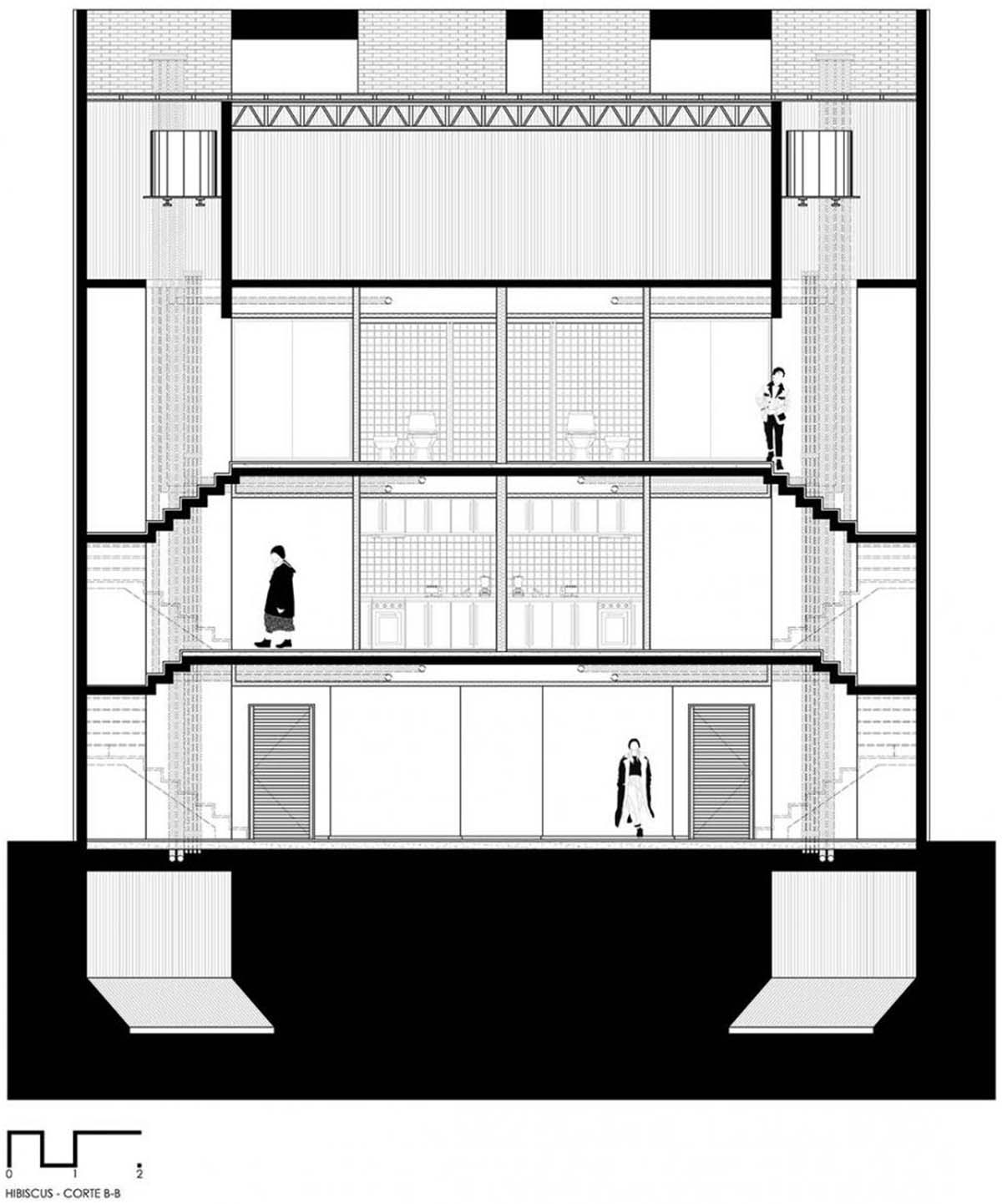
From the functional point of view, we find three accessible floors within the cube that place vertical circulations on its sides, culminating in a light roof. It contemplates the structural possibility of being recycled and thus adds another level contained within the form.
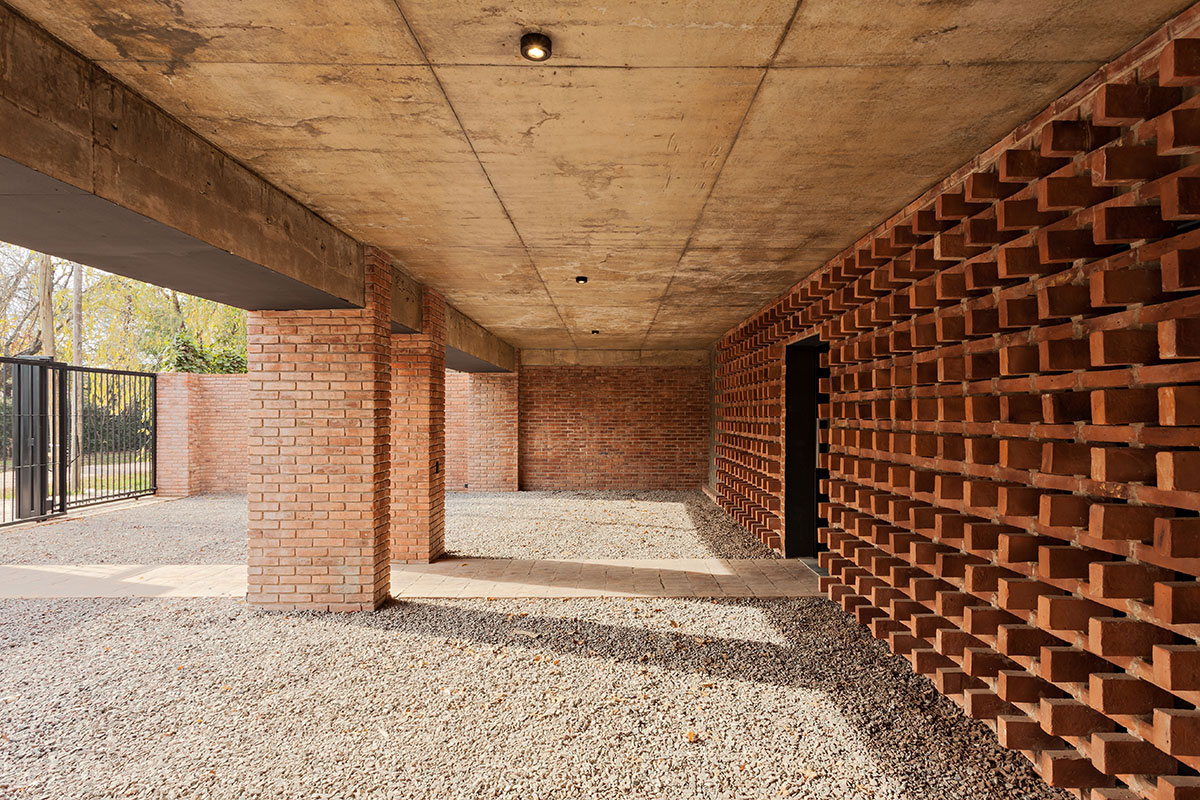
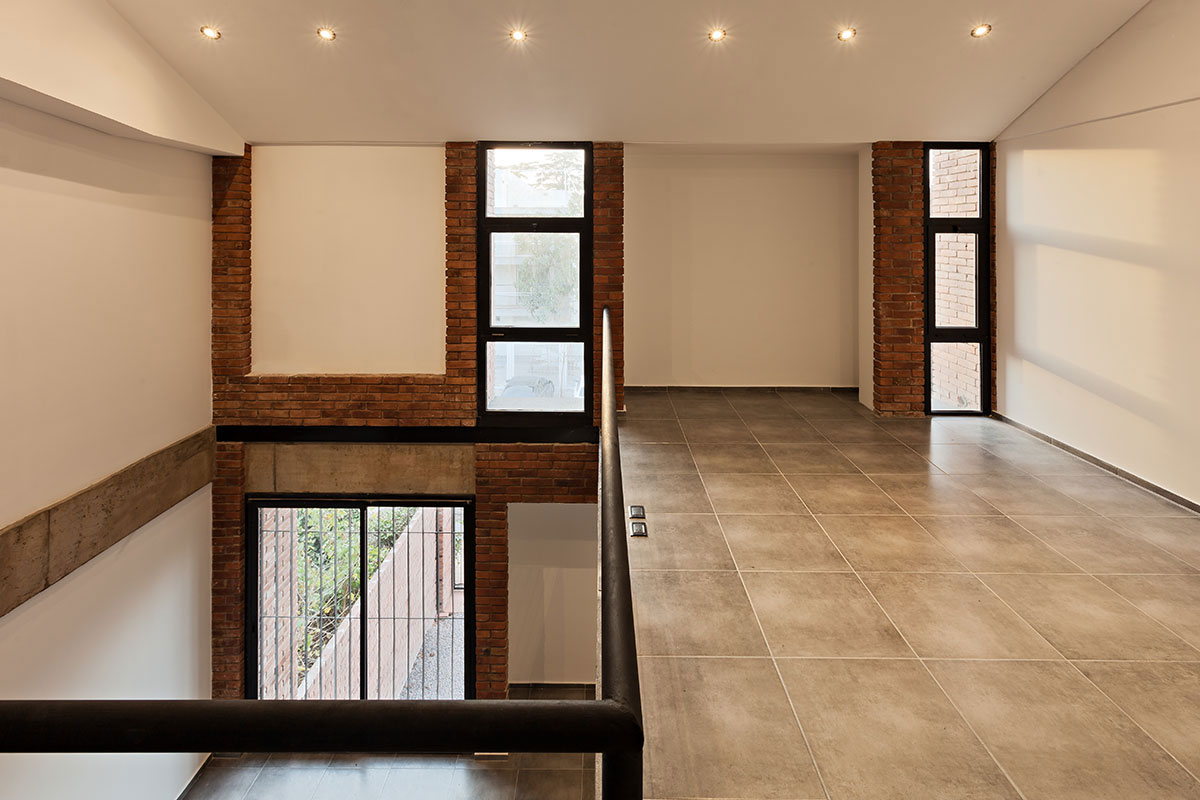
The accessible floors use recyclable construction technologies and materials inside. Therefore, a structure open to different appropriations is offered instead of projecting a space for a specific program.
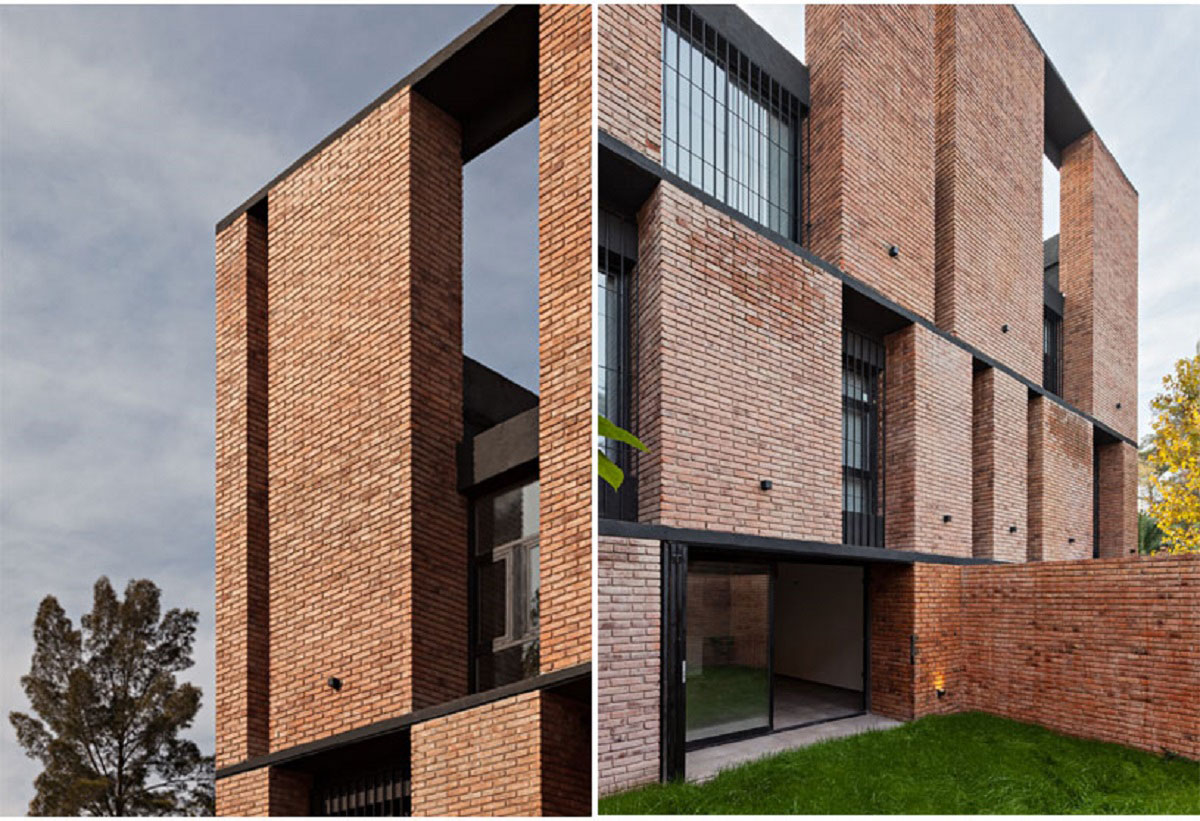
In the current case, a program of six functional units was proposed, two made up of a minimum module of habitable surface (according to regulations) and the other four by two modules, of which one is incomplete and has, in the first instance, the possibility to progress by increasing its surface. Once the entire possible building area has been completed, the functional units made up of two modules will have the possibility of being divided, thus generating two independent functional units. The process can be reversed by merging modules. Being a support to the physical and symbolic occupation needs in constant change is the main argument of the project.
