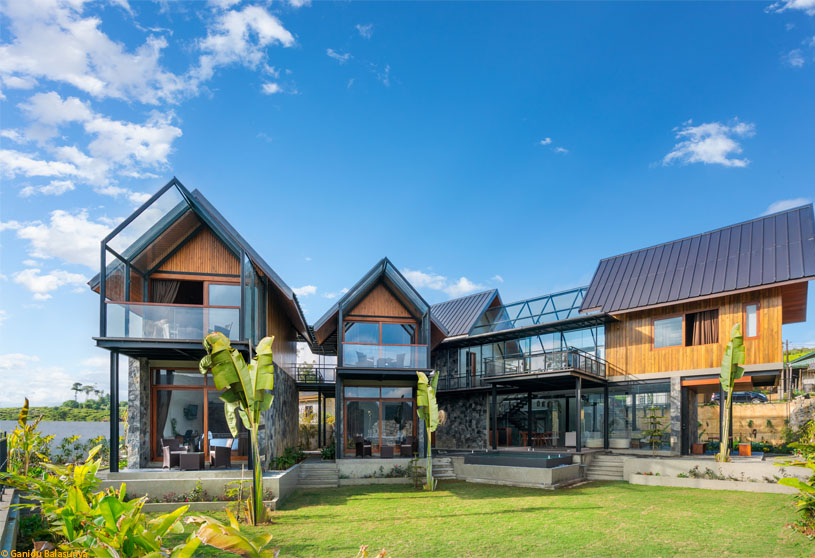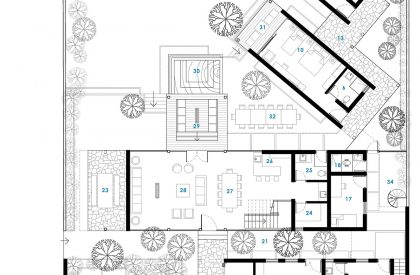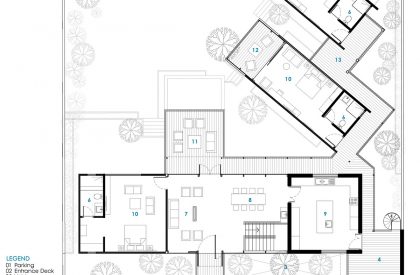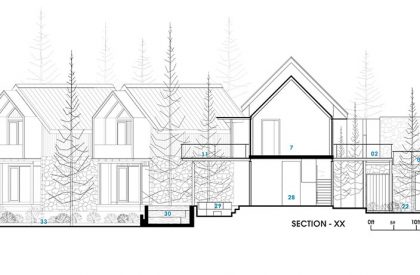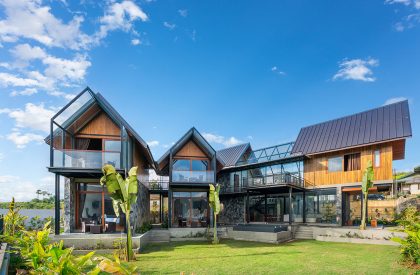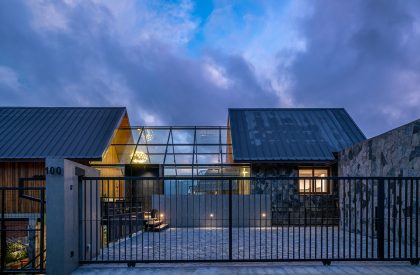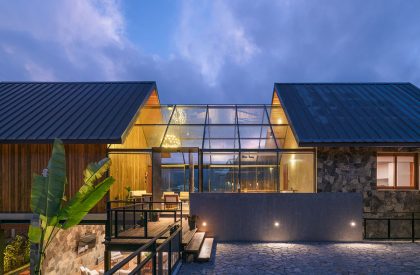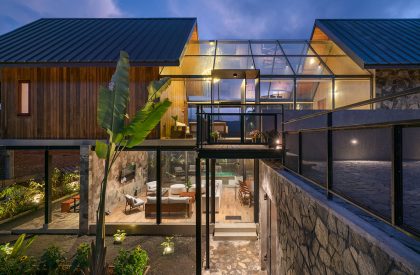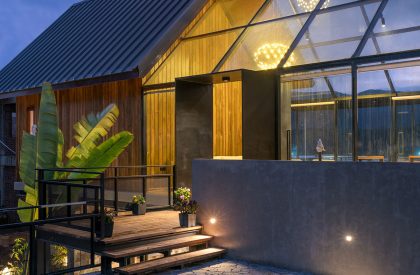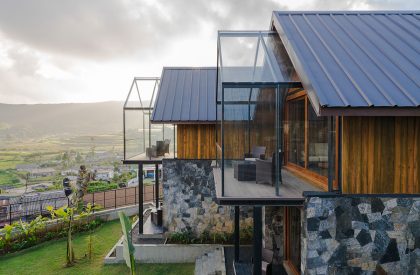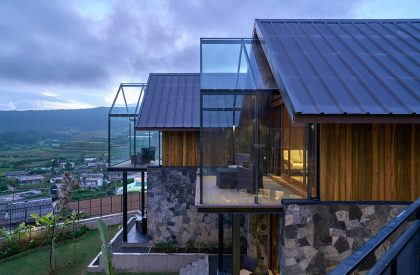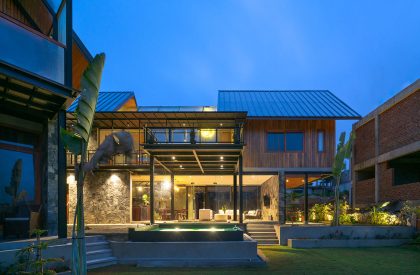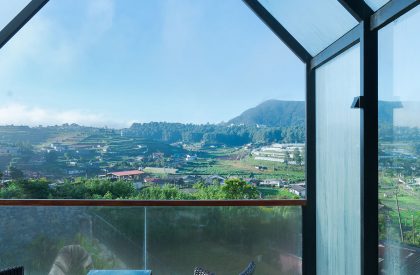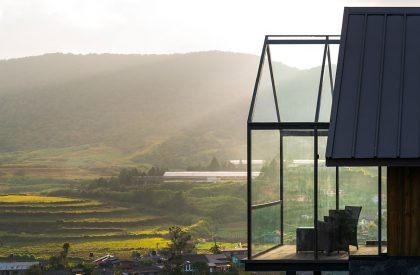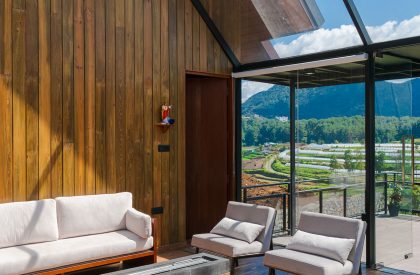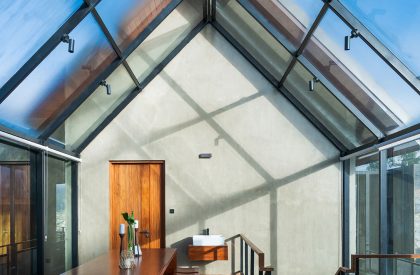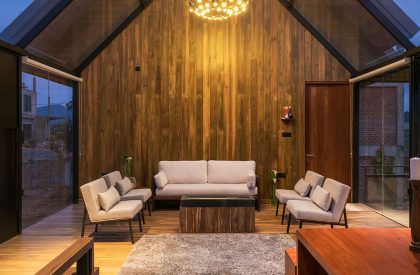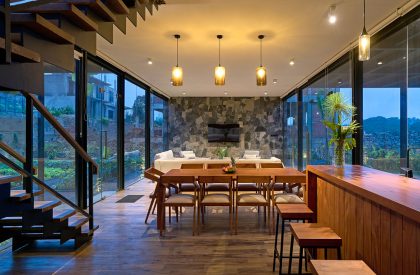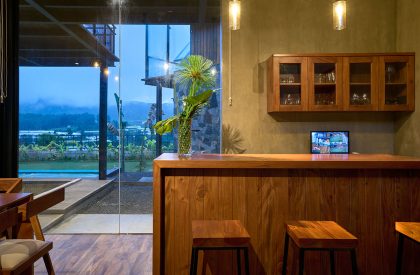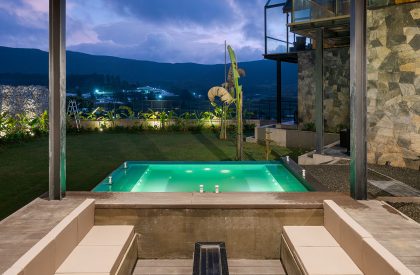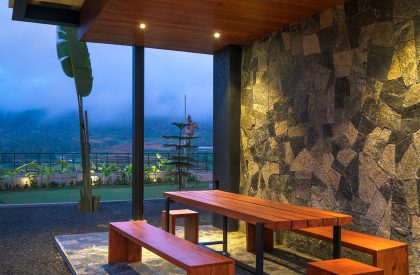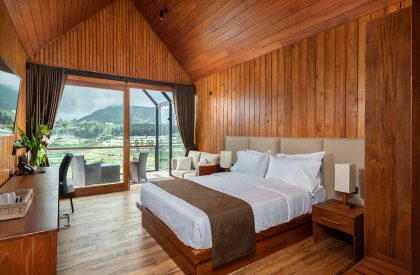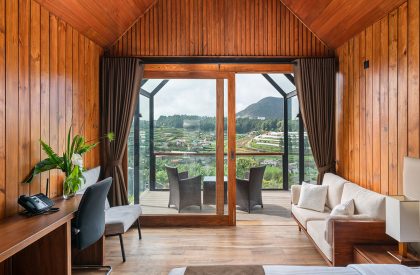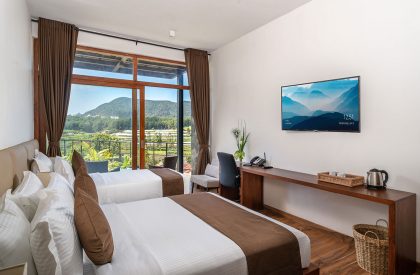Excerpt: Damith Premathilake Architects designed the Holiday Home At Nuwara-Eliya, a dwelling that embraces the very essence of its surroundings. The vacation home is intended to be an elegant building that lightly touches the ground on three axes. Every area of this residence is surrounded by panoramic views of the lovely surroundings thanks to its strategic placement. The design permits a subtle infiltration of the environment into the interiors.
Project Description
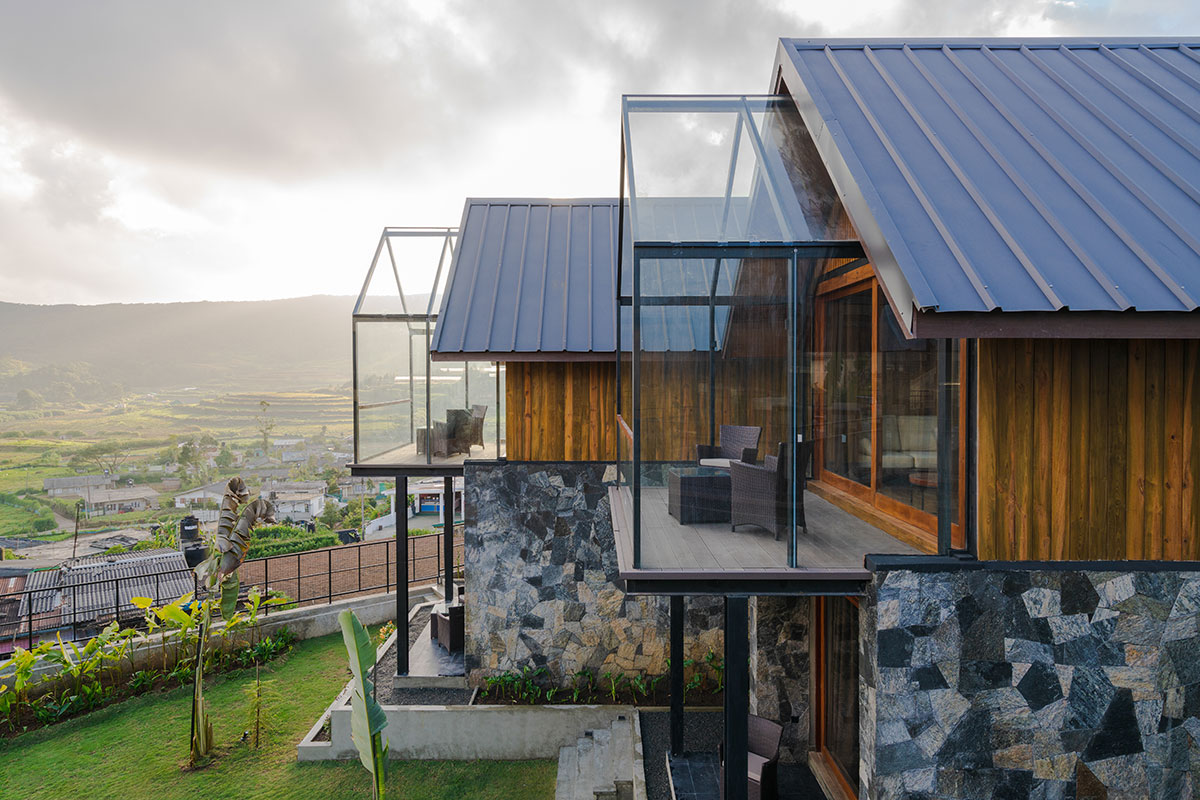
[Text as submitted by architect] Nestled in the tea country hills of central Sri Lanka, this holiday home perfectly blends with the surrounding nature. This plush hideout is not just an architectural marvel but an experience that embraces the very essence of Nuwara Eliya.
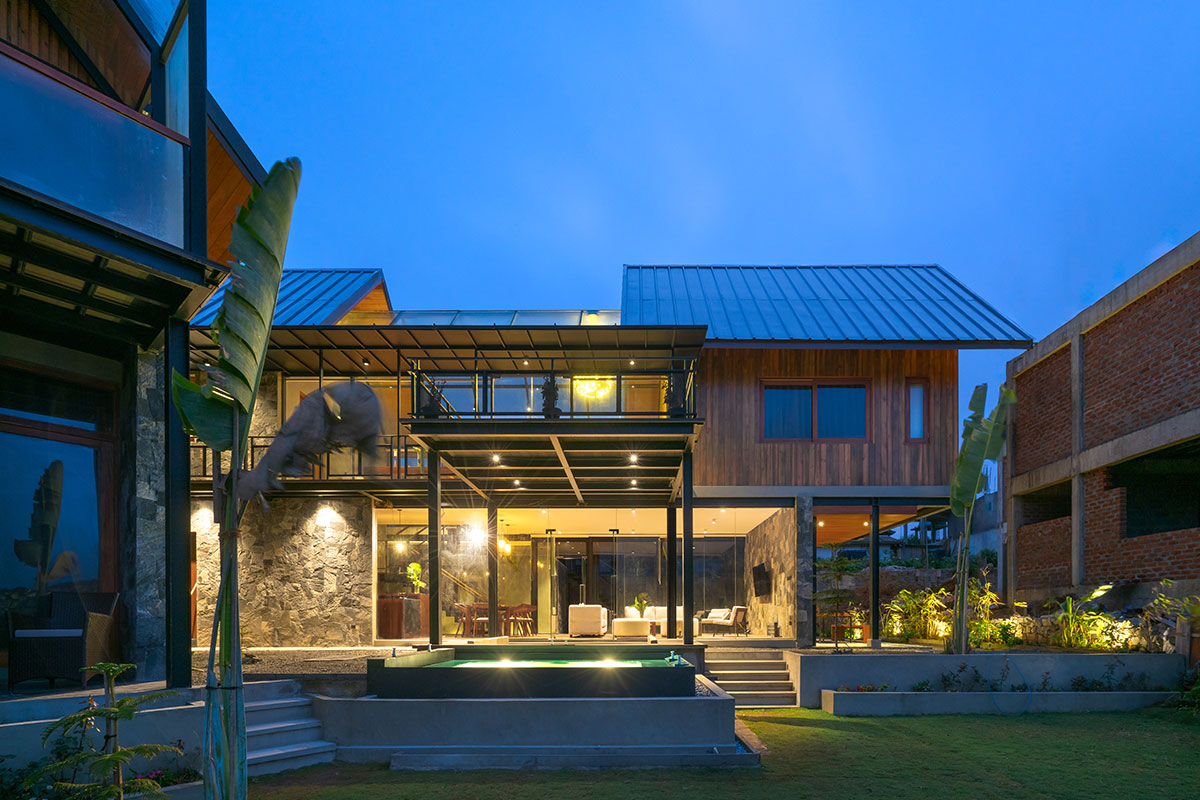
The holiday home is designed to be an elegant structure that delicately touches the earth on three axes. Its strategic placement ensures that every corner of this abode is embraced by panoramic views of the picturesque landscape. As the users step inside, they are greeted by a mesmerizing sight: a centralized open living space crowned with an extravagant skylight that stretches across the middle of the roof structure. This design allows the surroundings to gently seep into the interiors.
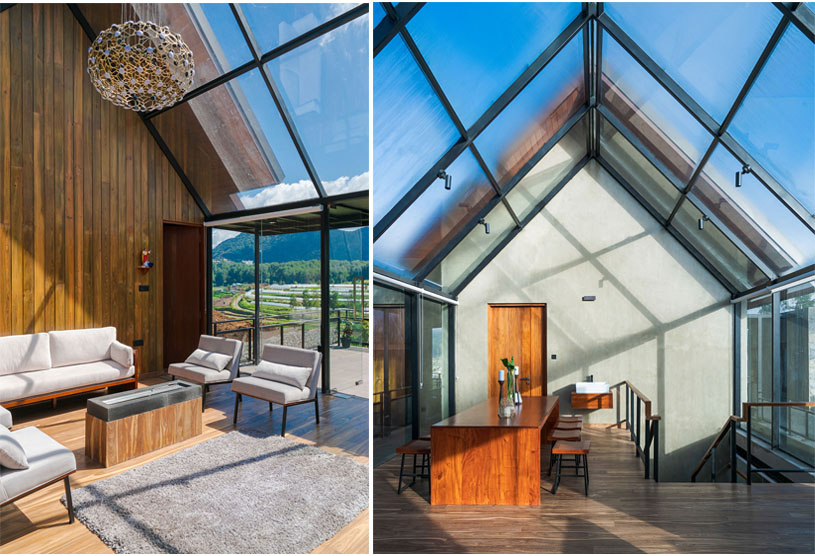
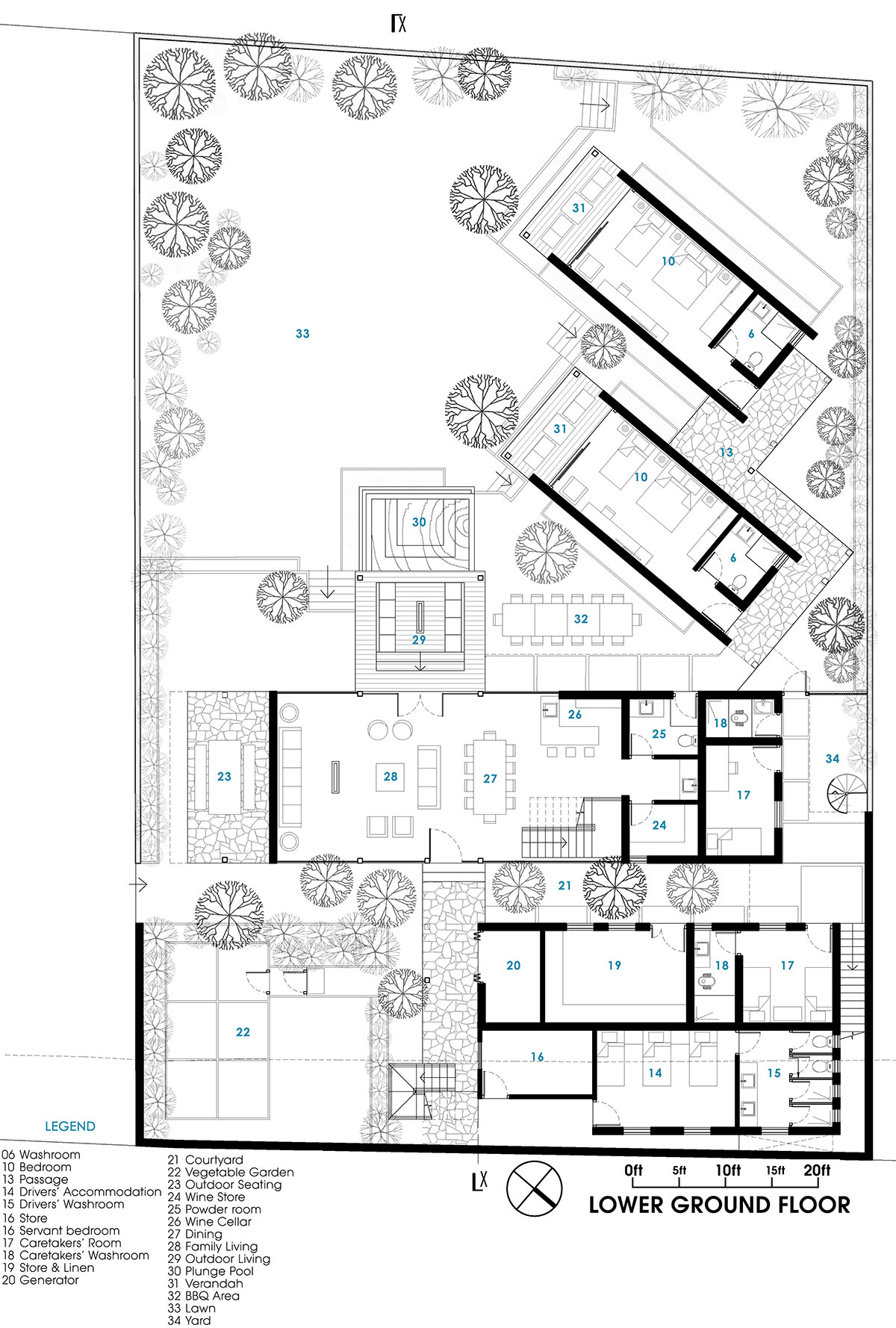
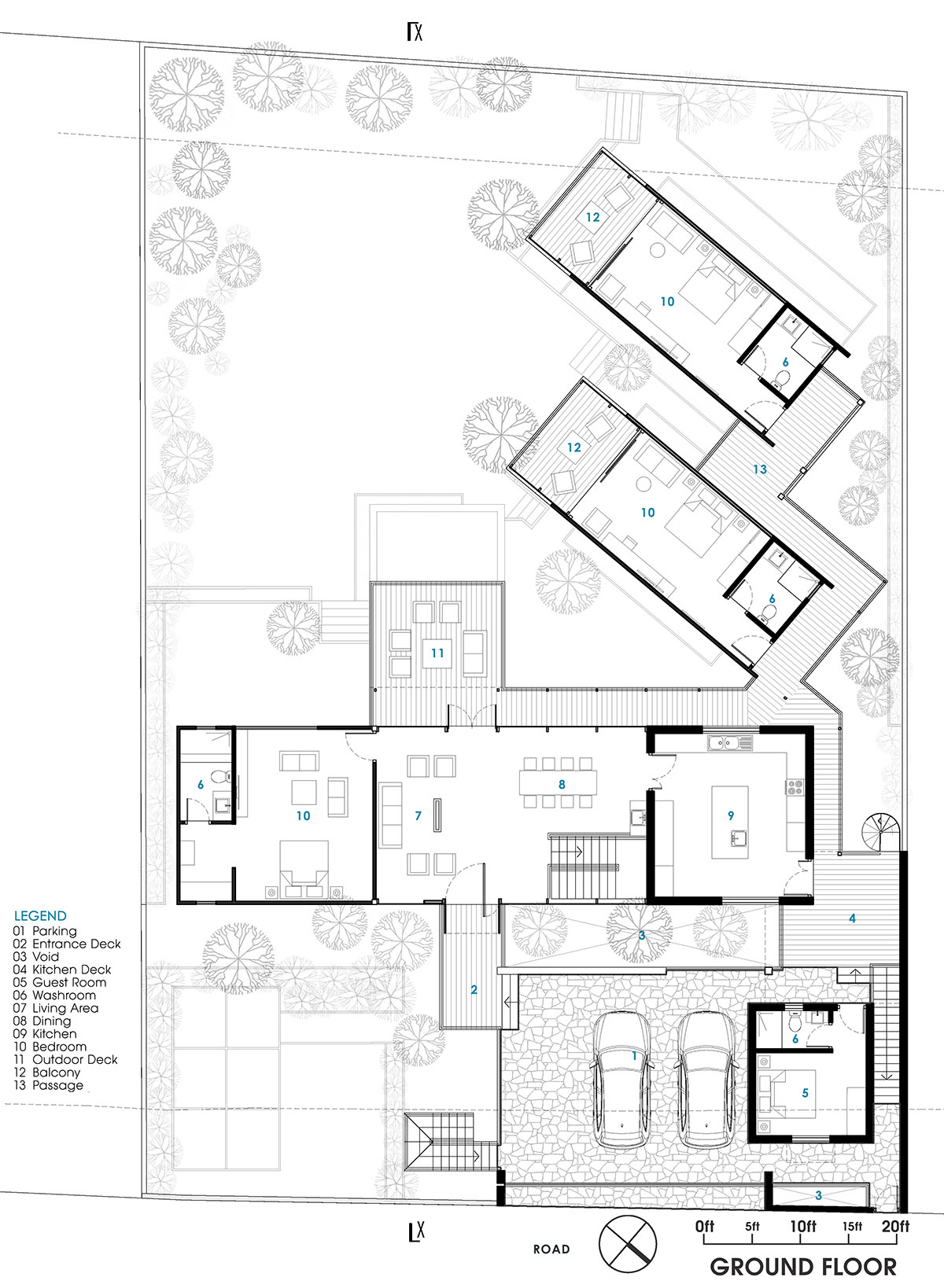
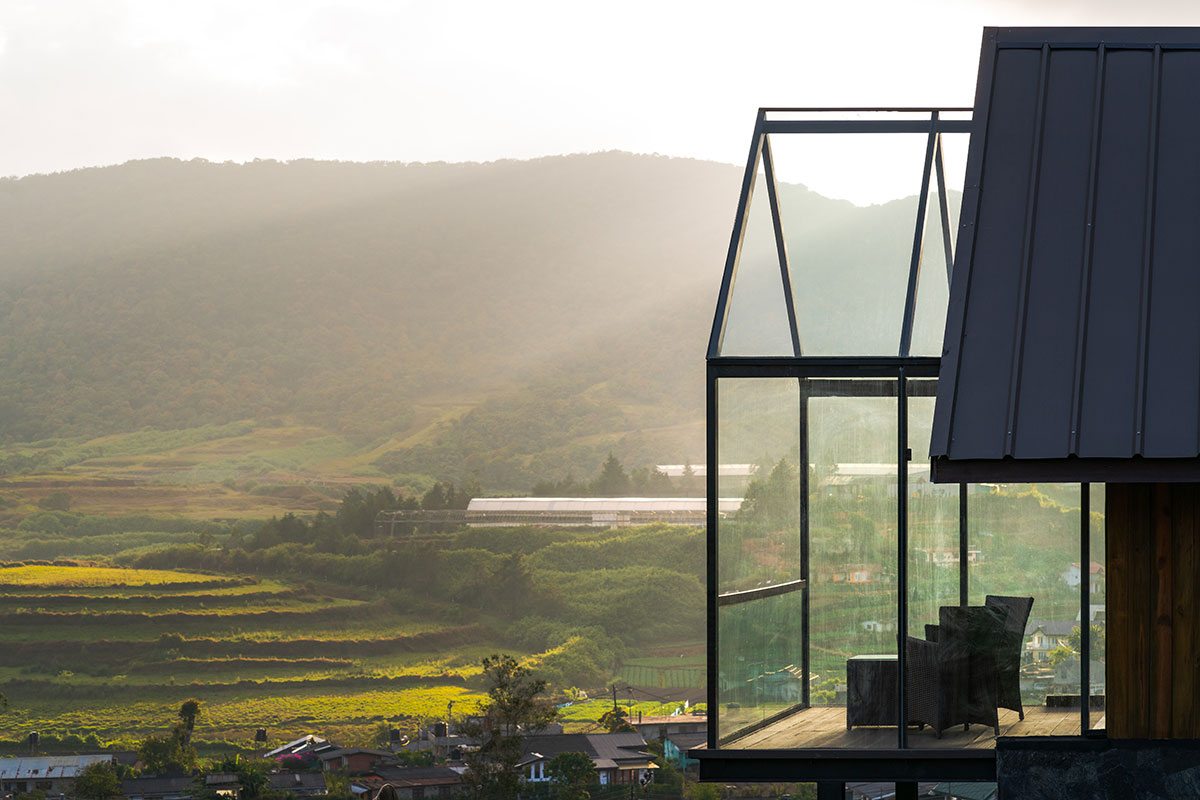
During the day, the warm rays of the sun filter through the skylight, casting soft, dancing shadows that lend an ethereal quality to the surroundings and are accentuated by carefully curated interior elements. The choice of materials—soft timber, earthy-coloured fabrics, steel, and natural rubble—weaves a harmonious tapestry that enhances the cosy and inviting atmosphere.
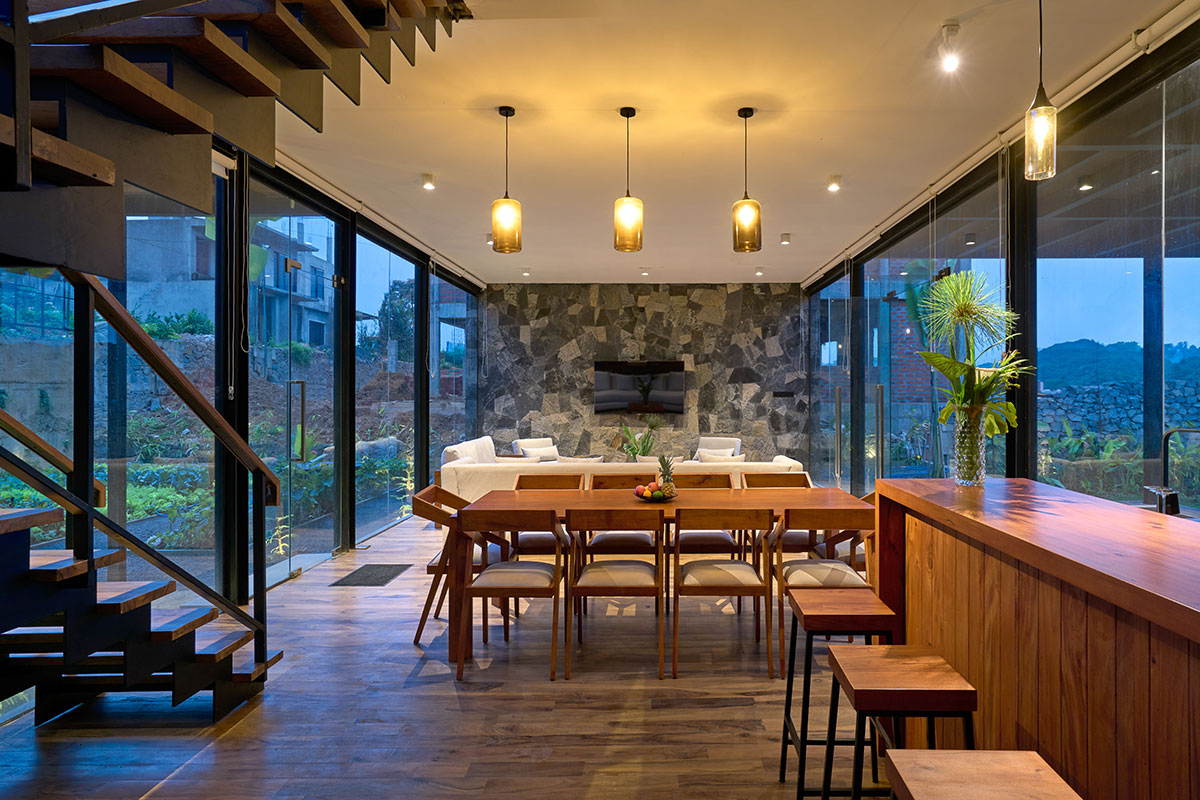
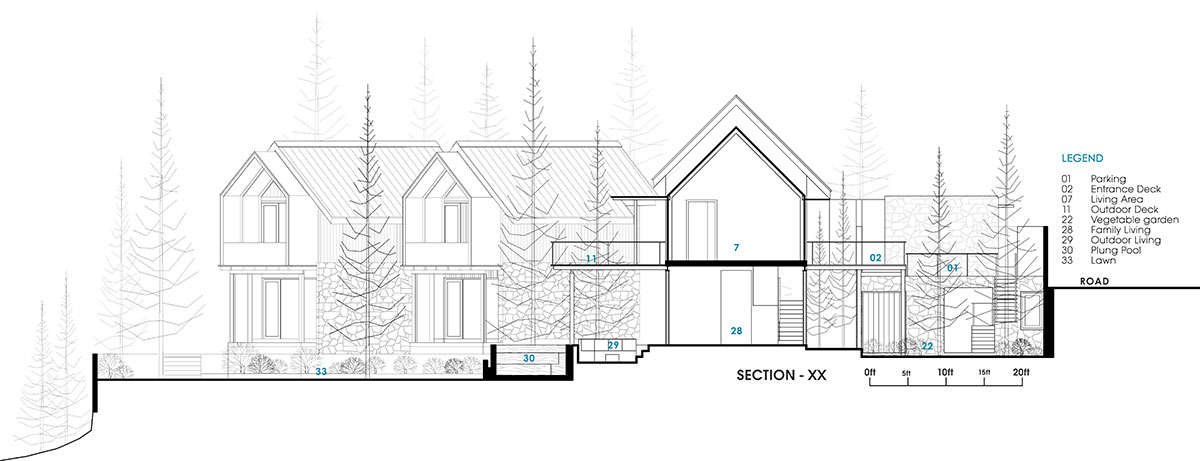
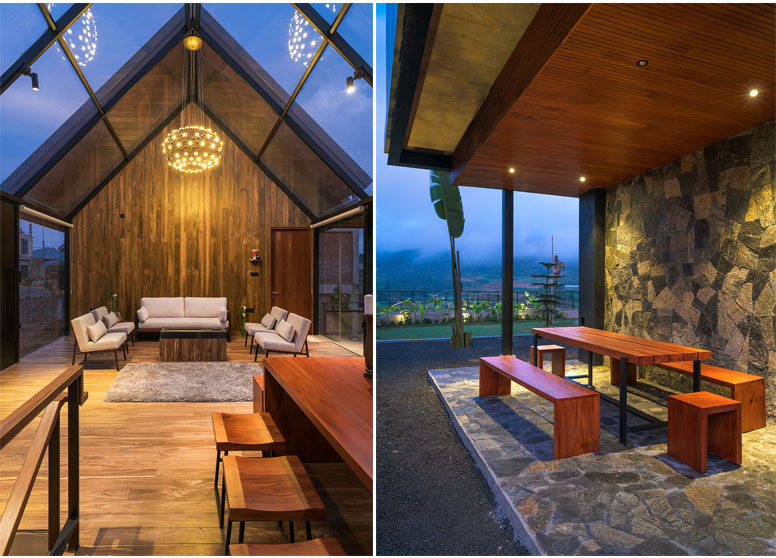
The true enchantment of this holiday home unfolds as twilight embraces the landscape. As the sun sets beyond the horizon, the moon illuminates the night sky. The skylight, once a conduit for sunlight, now becomes a window to the glistening night sky, leaving the residence awestruck and lost in contemplation.
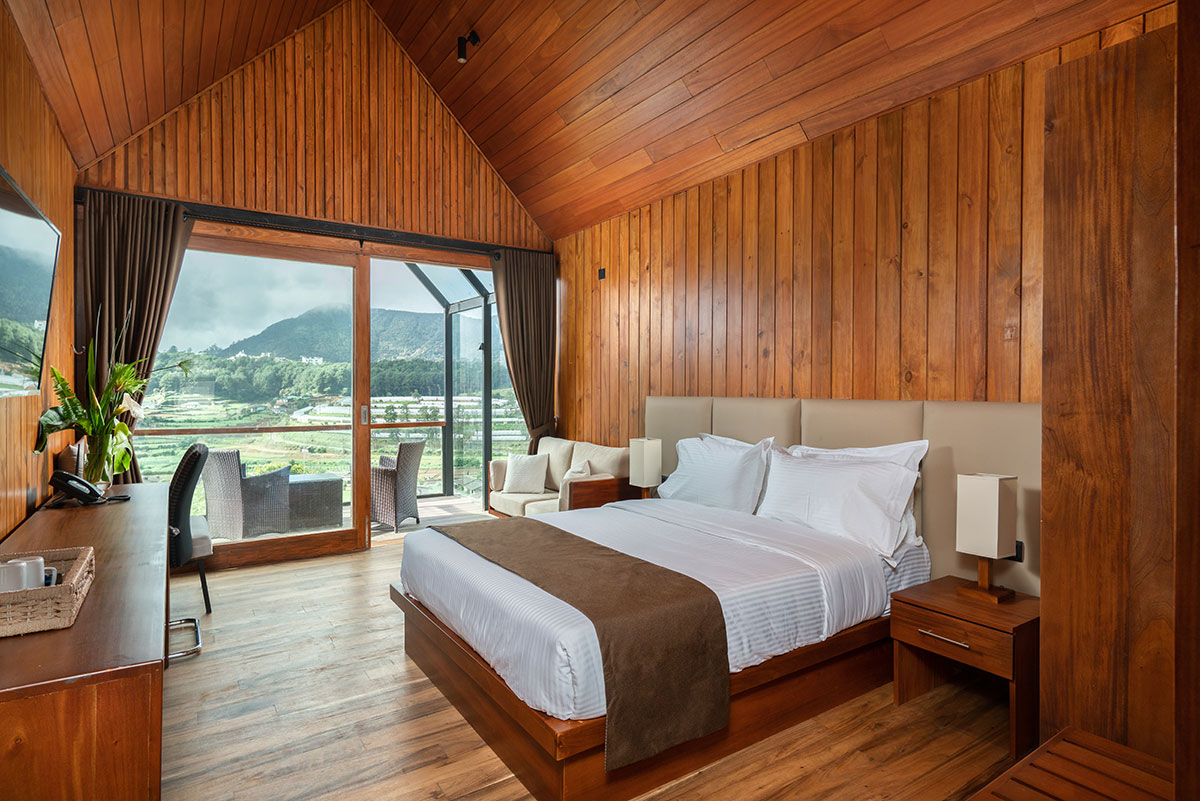
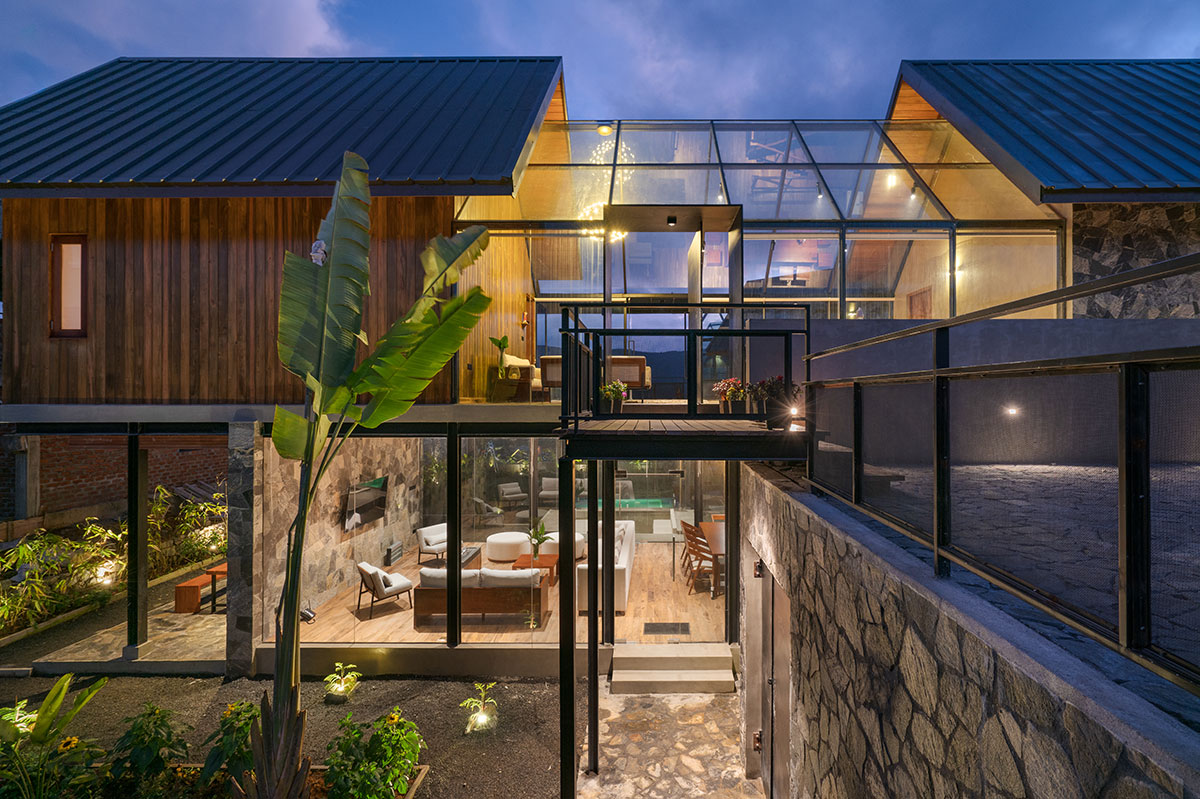
In the heart of Nuwara Eliya’s emerald embrace, this timeless dwelling stands as an intimate retreat where nature becomes a living, breathing companion, inviting guests to revel in its beauty and find solace within itself.
