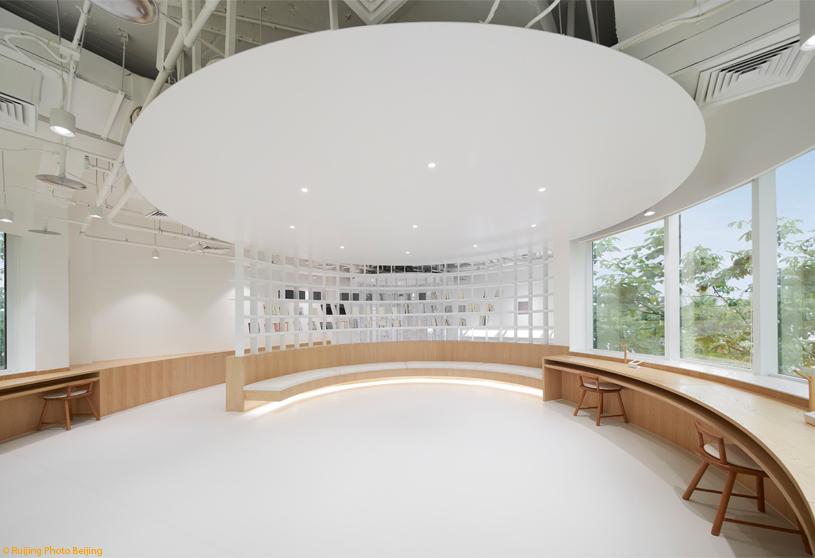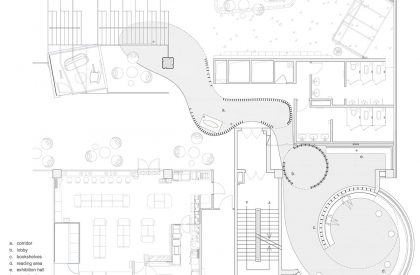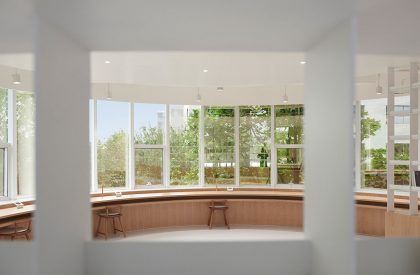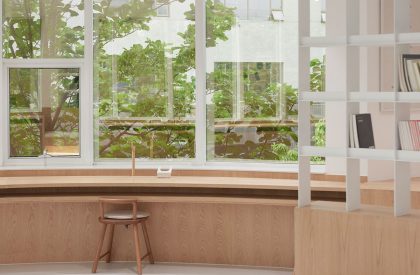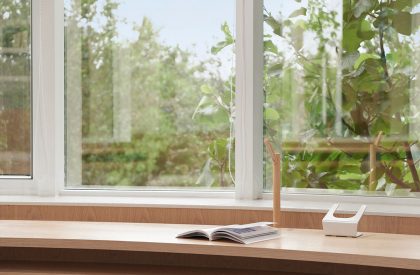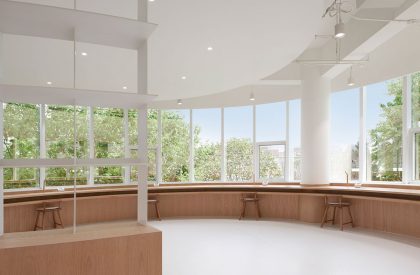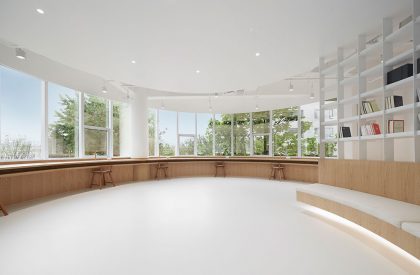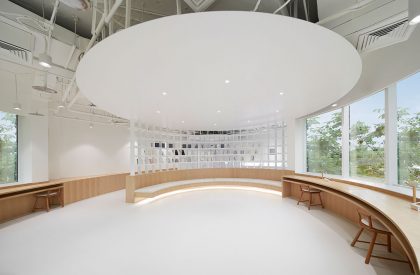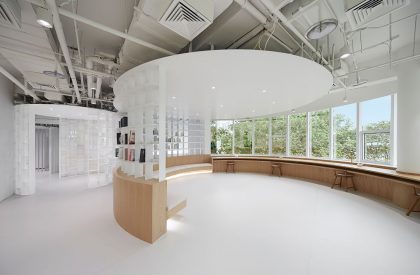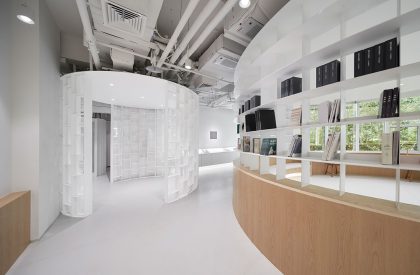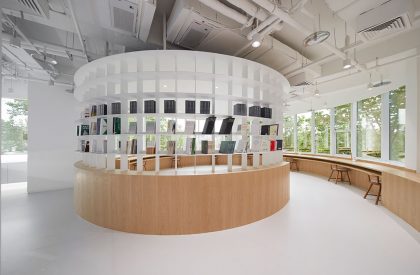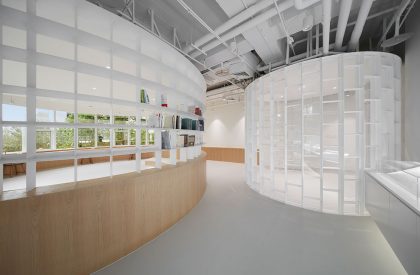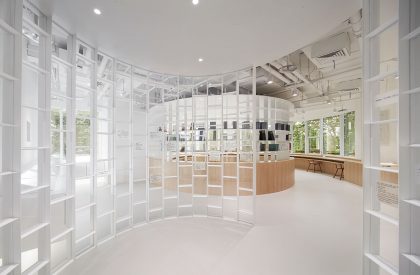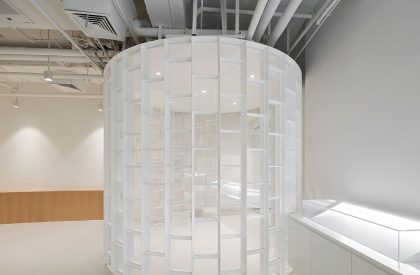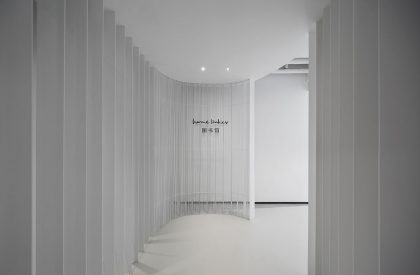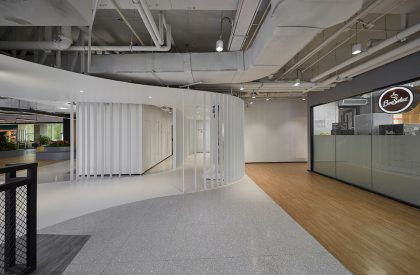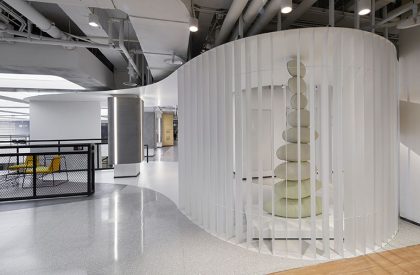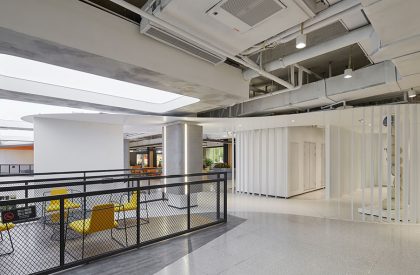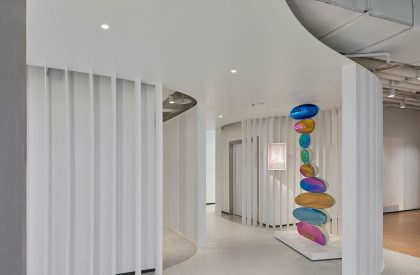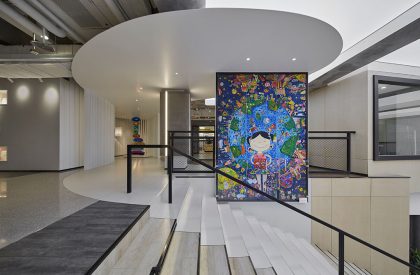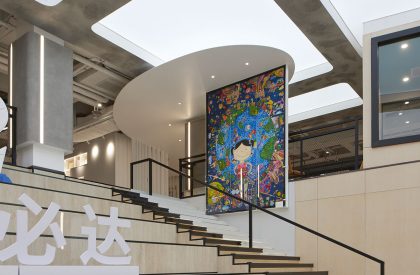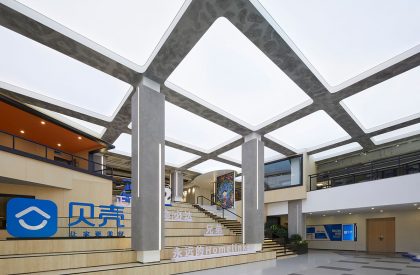Excerpt: The Homelinker Library’s interior design by KiKi ARCHi is a reflection of the cultural and ideological aspects of an office. The major objective is to construct a spiritual location that is accessible to all, natural and tranquil, open and shared, and full of good energy, much like the Fibonacci spiral of shell creatures. The concept is involves locating the library where it has a natural green wall within, to promote stability and tranquilly.
Project Description
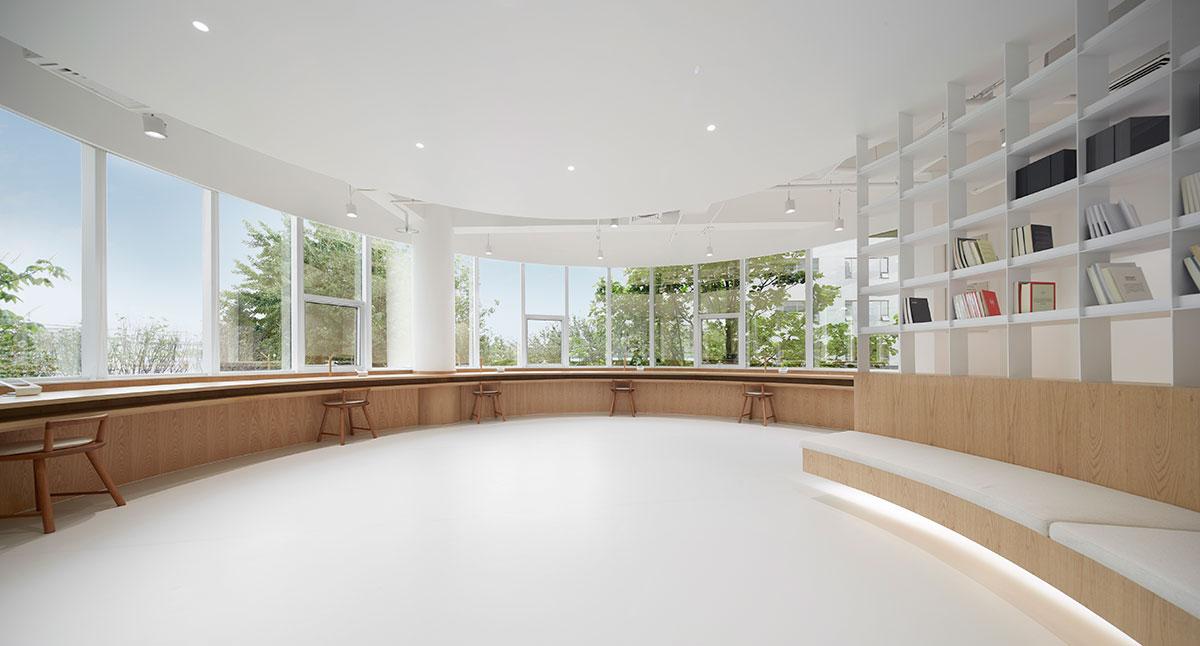
[Text as submitted by architect] If an office space represents the vitality and inventiveness of an organisation, then its unique library, which appears as the third space, represents the ideological and cultural component. This attitude is presented in the Homelinker Library, which KiKi ARCHi produced for the renowned company Beike. To build a spiritual place that is open to all people, it is natural and calm, open and shared, and full of good power, like the Fibonacci spiral of shell creatures.
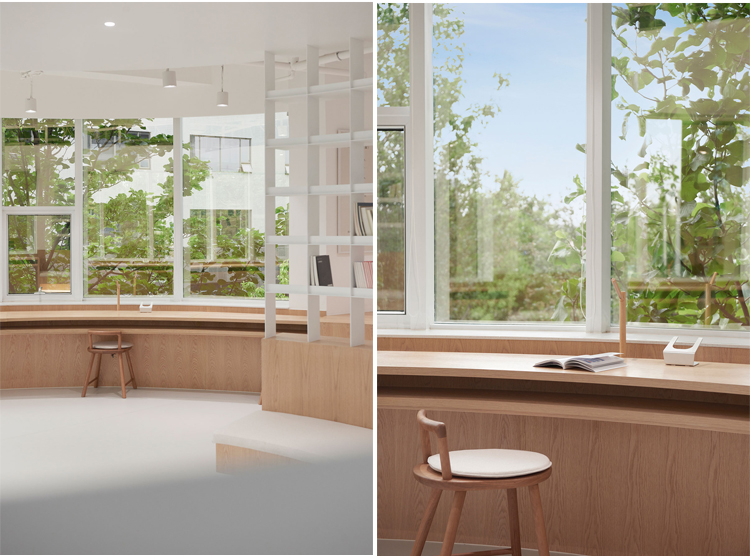
Selecting a location is the first step in the design of the library. The office building’s eight storeys each have a distinctive viewpoint. Finally, KiKi ARCHi placed the library in a distinct space with a sizable, curving glass window on the second floor. The green tree scenery outside the window is the most amazing scene in this 200㎡ area. The tree’s height creates a natural green wall that brings stability and tranquilly to the inside, and the scene of lush leaves also represents ongoing spiritual feeding.
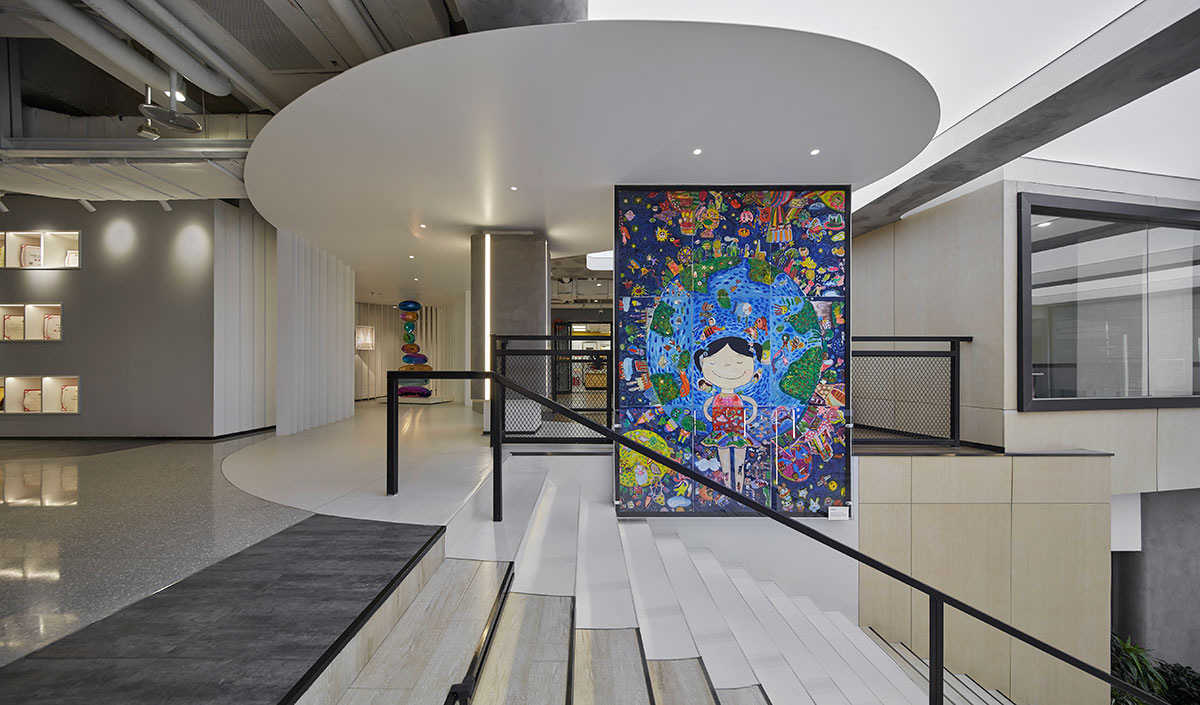
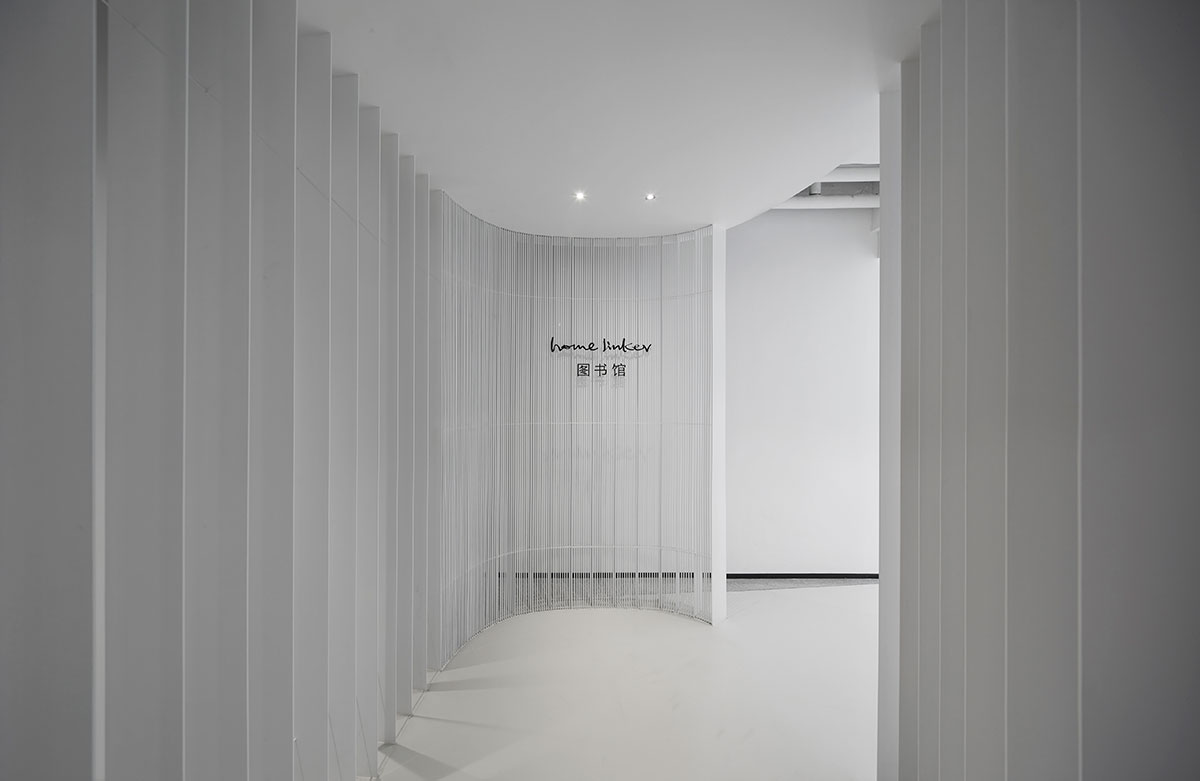
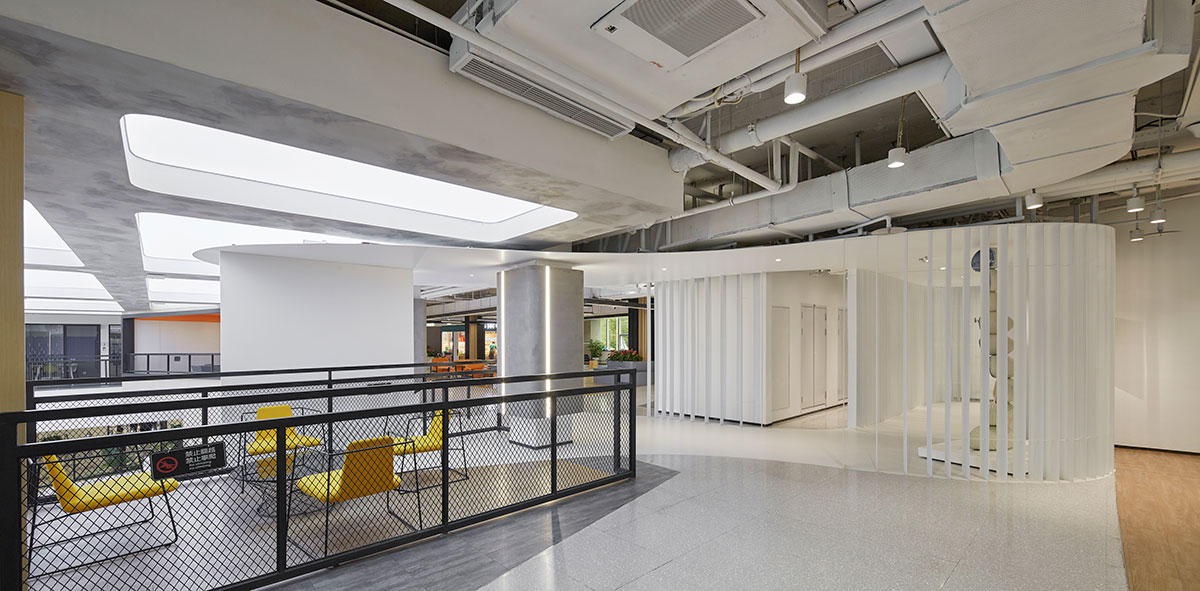
The library entrance is located at the top of a wide staircase, which does not intentionally heighten the impression of entering the ceremony but instead uses the white arc sign as one sign that “overflowed” into the room to portray the atmosphere of light and cleverness. Hui Zuo, the founder of Beike, acquired the artwork titled “My Dream” at the same time because it reflected his origin and mental state at the time the company was founded and because of its straightforward and honest portrayal. While the meandering movement line is set to unfold inward, the white entrance blends seamlessly with the office building environment’s technical design.
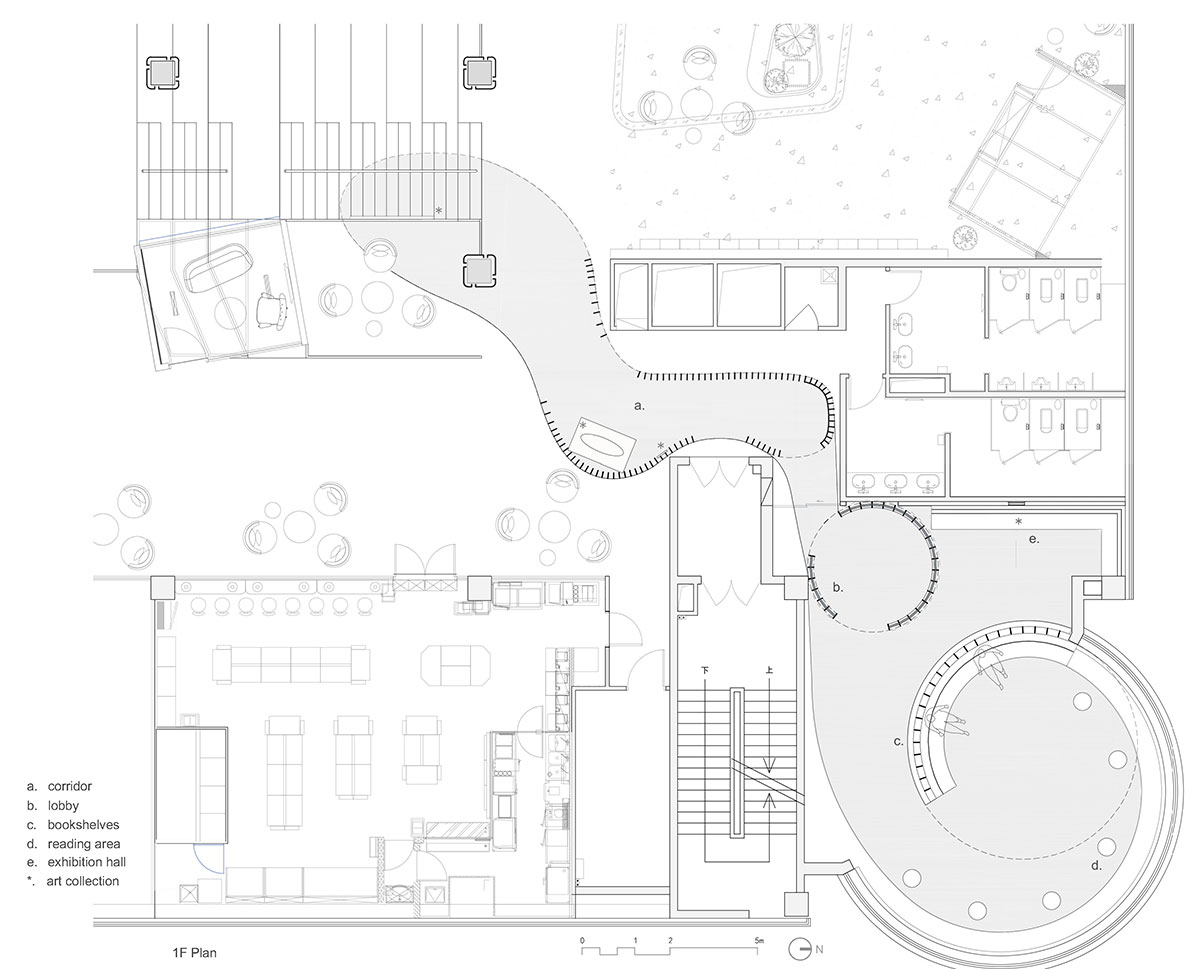
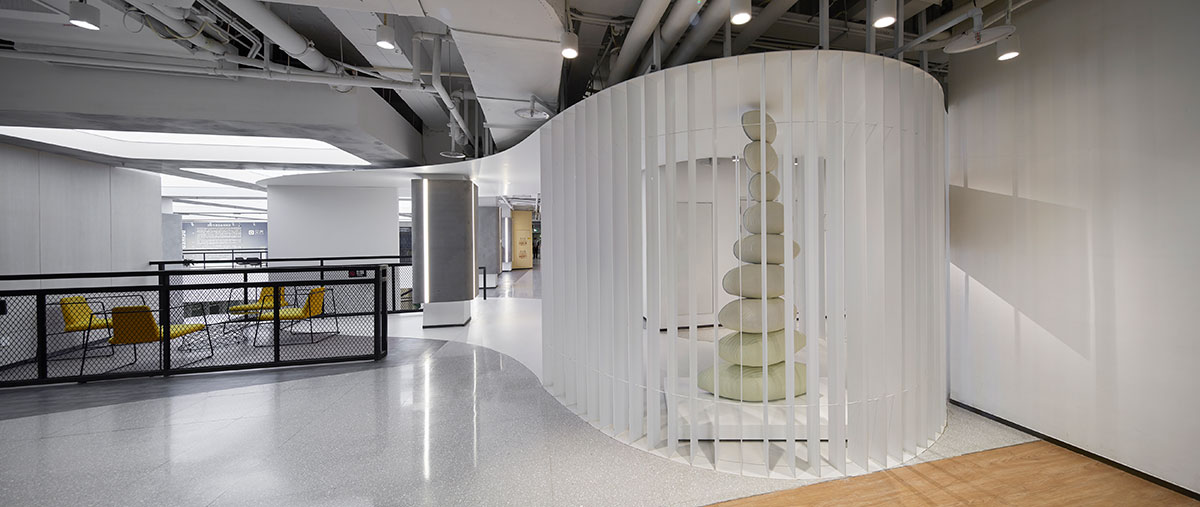
Enter the library, the white aluminum grating corridor provides a sense of a serial walking experience, and the sculpture created by artist Maoyuan Yang is placed in the corner, showing the primary color of the pearl shell and the good wishes of Marnyi Stone. With a circle of artistic atmosphere, visitors will arrive at the central exhibition area of the library, the display wall of the founder’s manuscripts. This semi-closed circular space consists of two curved partitions, providing a space for staying and thinking. The partitions use a transparent design style to create a dialogue of time and space, allow the thoughts to collide and converge here, and then spread out through countless panes, inspiring a new understanding of things.
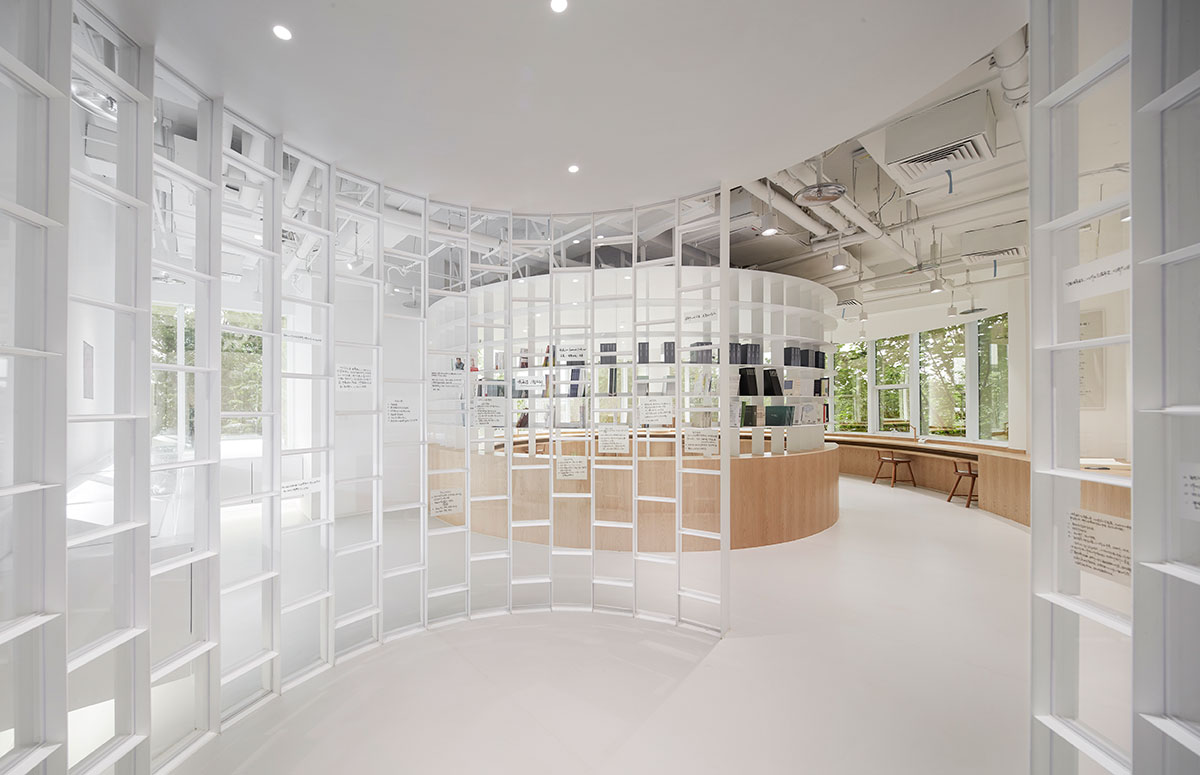
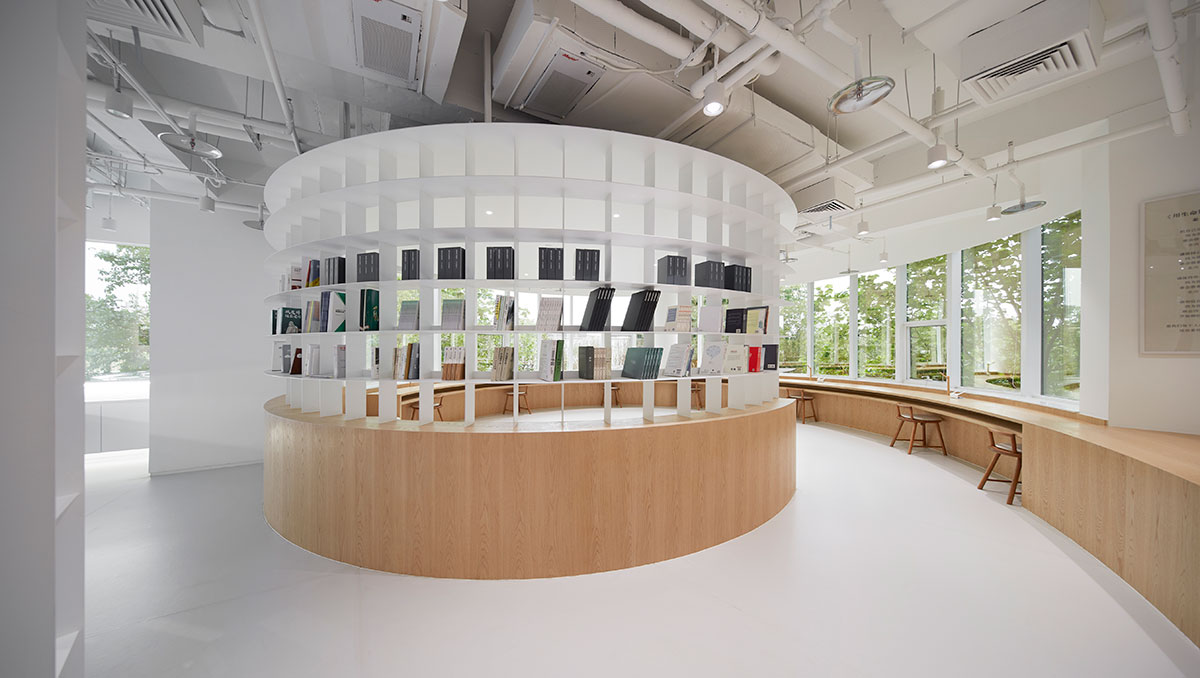
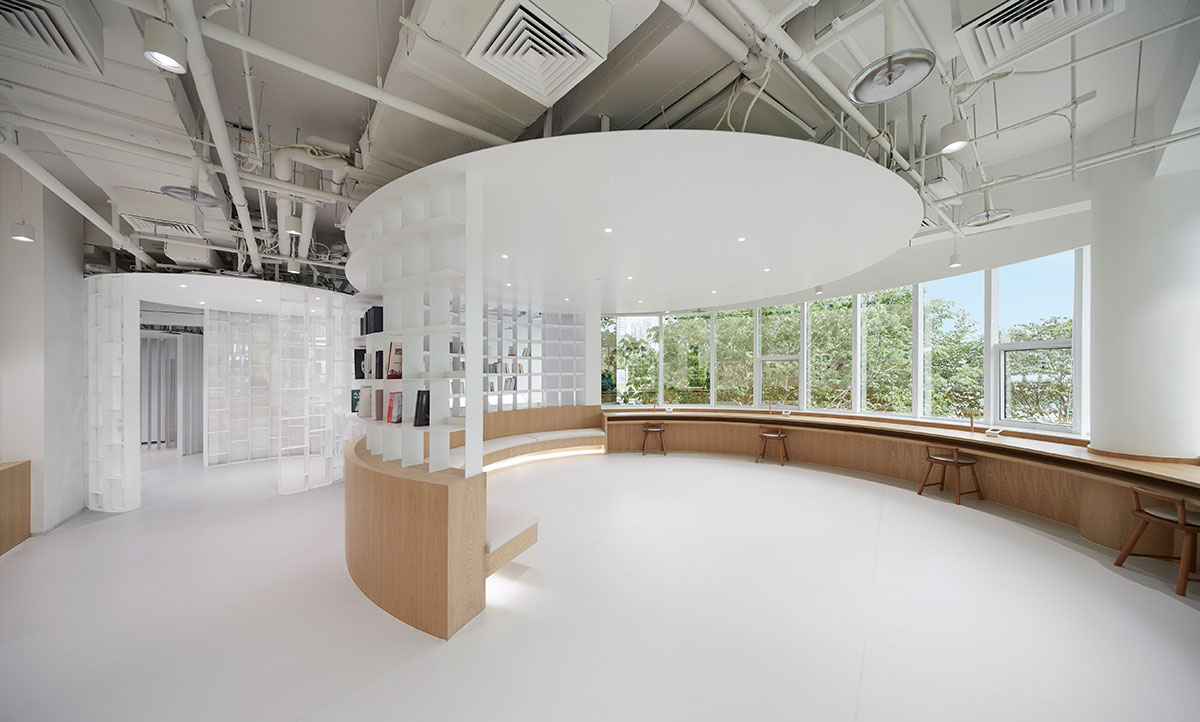
The reading space next to the window marks the end of the moving queue. The workstation, booth seat, and bookshelf are all arranged in an arc shape, resembling a spiral chamber that encloses the essence of knowledge while allowing for sufficient breathing room to increase the range of thought. The original wood’s pattern mirrors the outside view of the trees and brings the white space back to a more sensible and natural state. Homelinker Library has conducted numerous exchanges with people, space, and ideas in layers of superposition and release. It honours the spirit of entrepreneurship and lights the way for further discovery.
