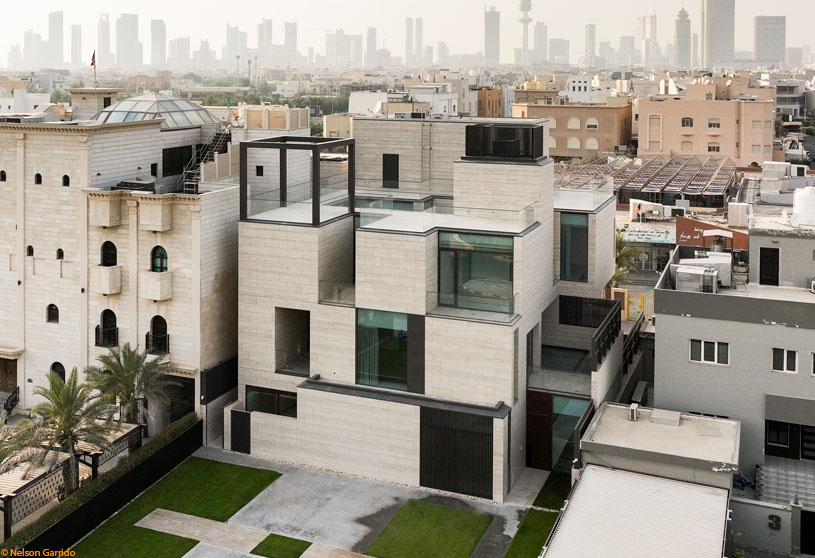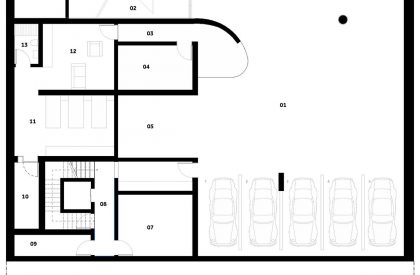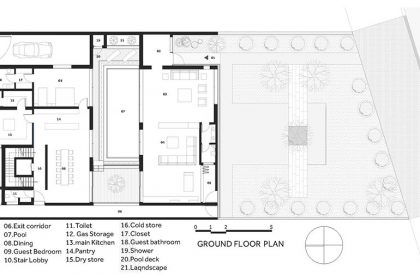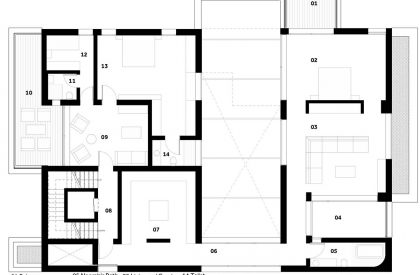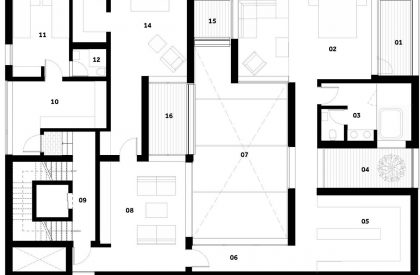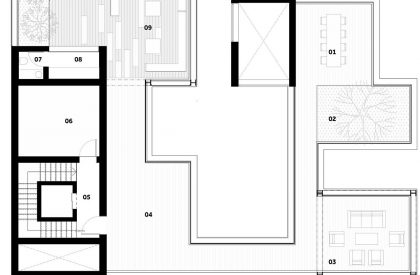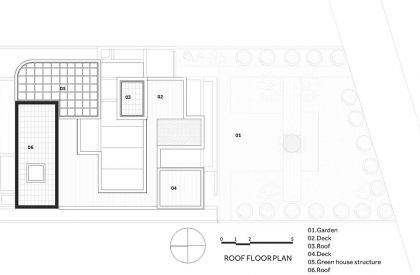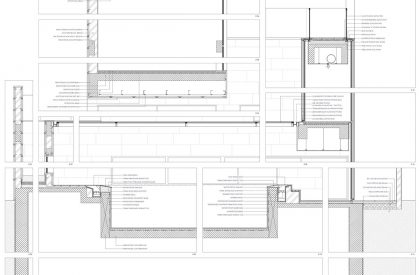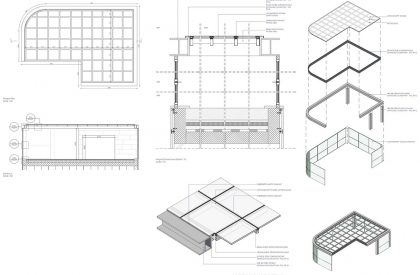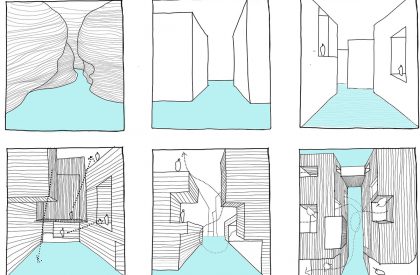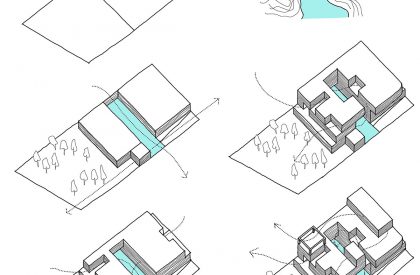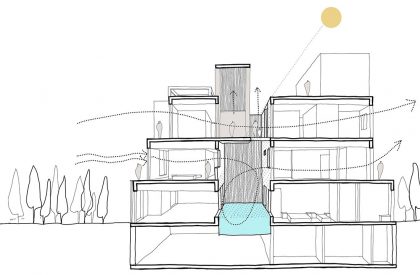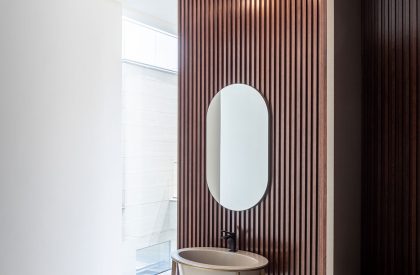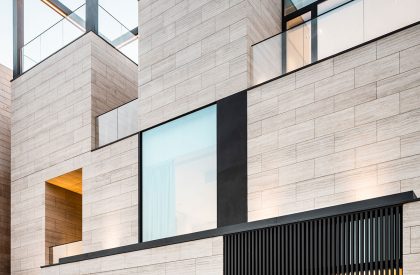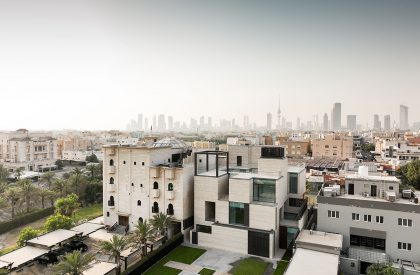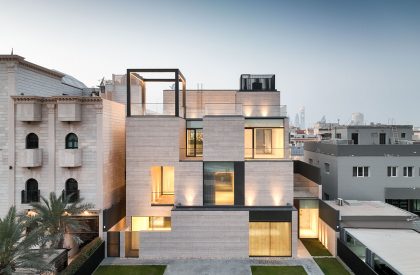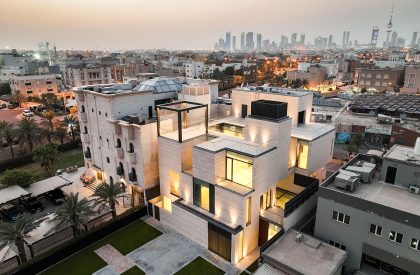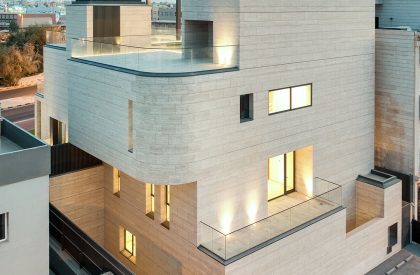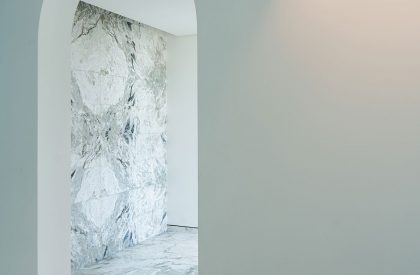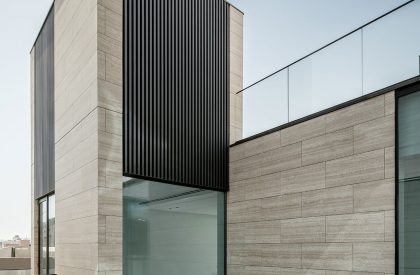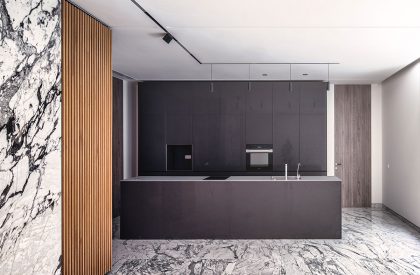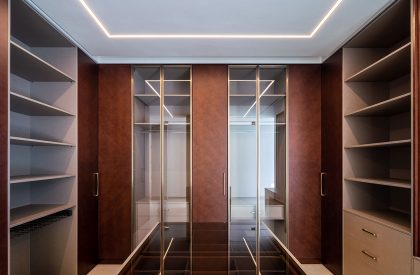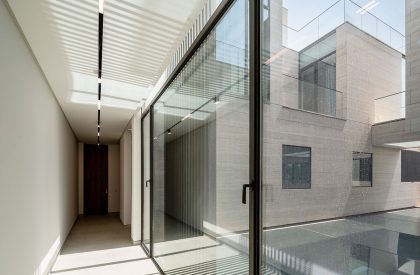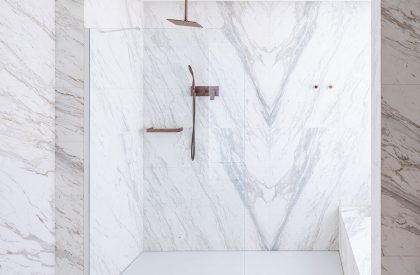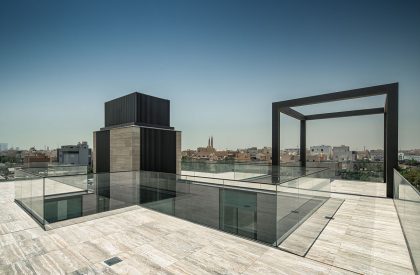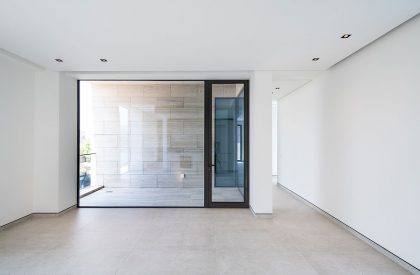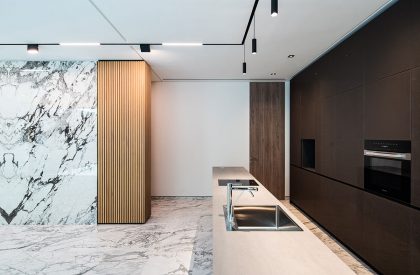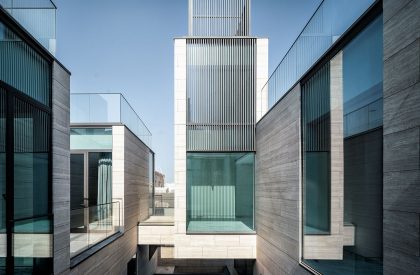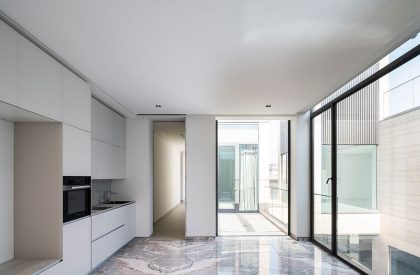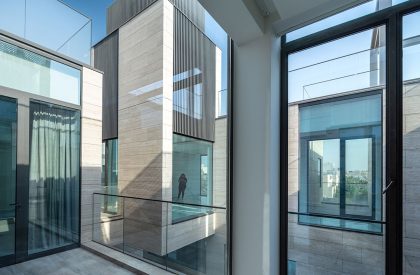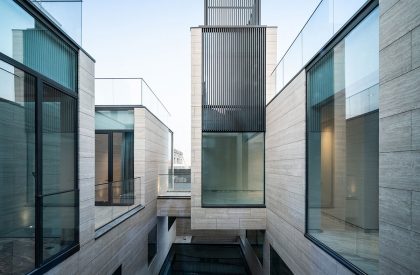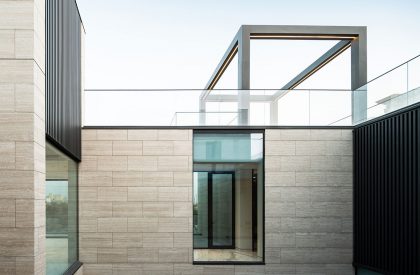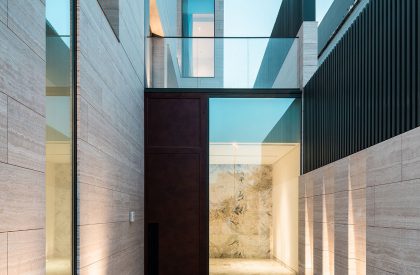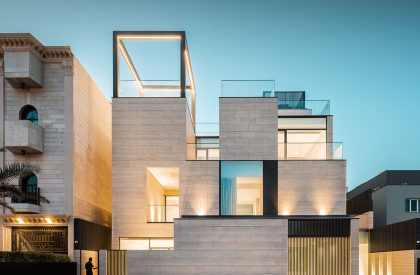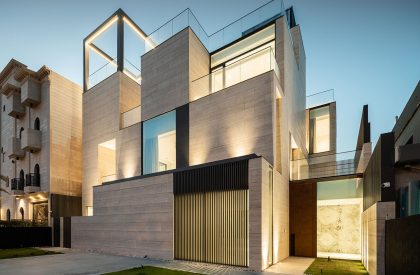Excerpt: House in Faiha, a project by Studio Toggle, is defined by its thoughtful planning, high efficiency, and elimination of redundant circulation areas. The house comprises five separate suites, each with its own privacy and spatial integrity. The focal point of the design is a central swimming pool, which creates an atrium and skylight to provide optimal views and diffuse natural light throughout the spaces.
Project Description
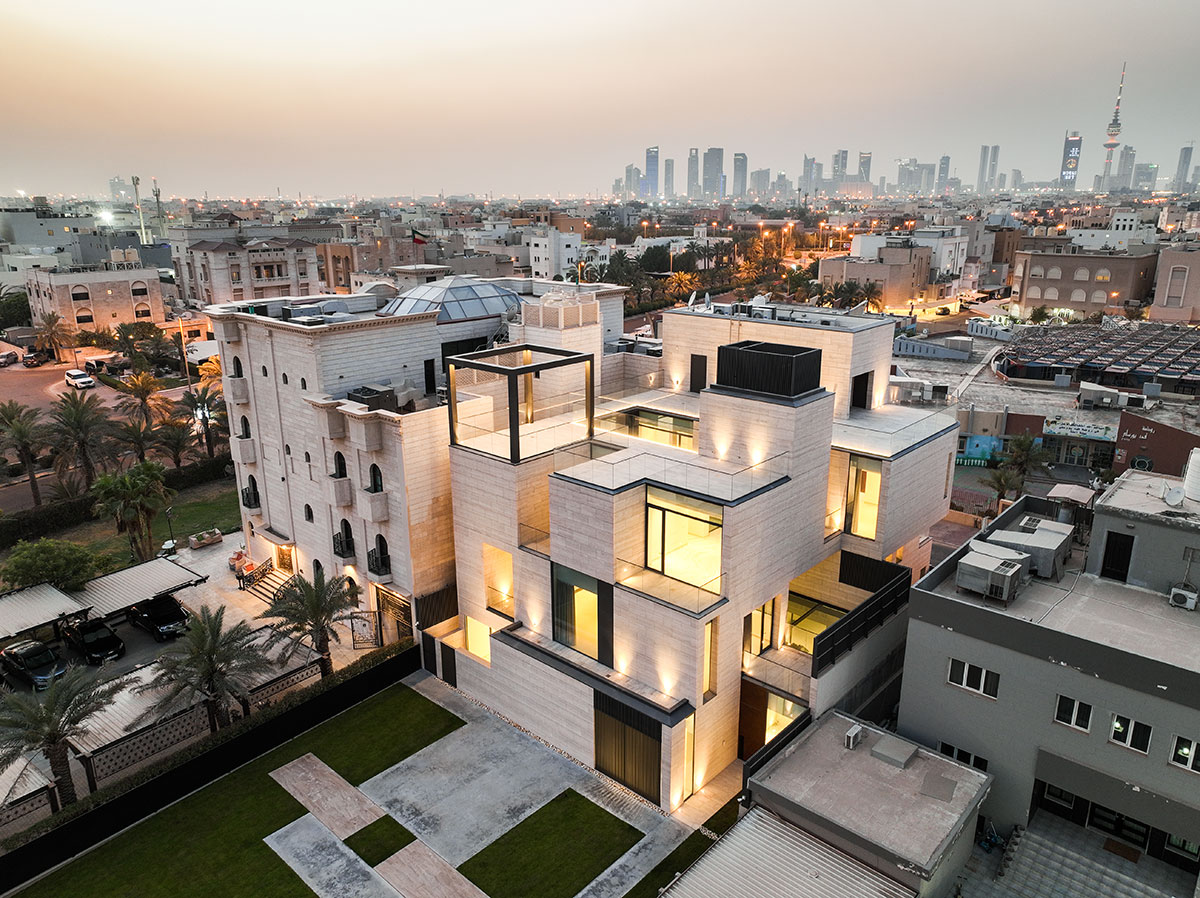
[Text as submitted by architect] The house in Faiha is home to a retired Kuwaiti couple and their four adult children in different stages of their lives. Some reside in the villa, and others use the house while visiting their parents. The villa features a full basement with sheltered parking for six cars, built on 500 square metres of land with a prominent street offset in Al Faiha, Kuwait. The basement also accommodates the living quarters for three male staff, along with other service areas.
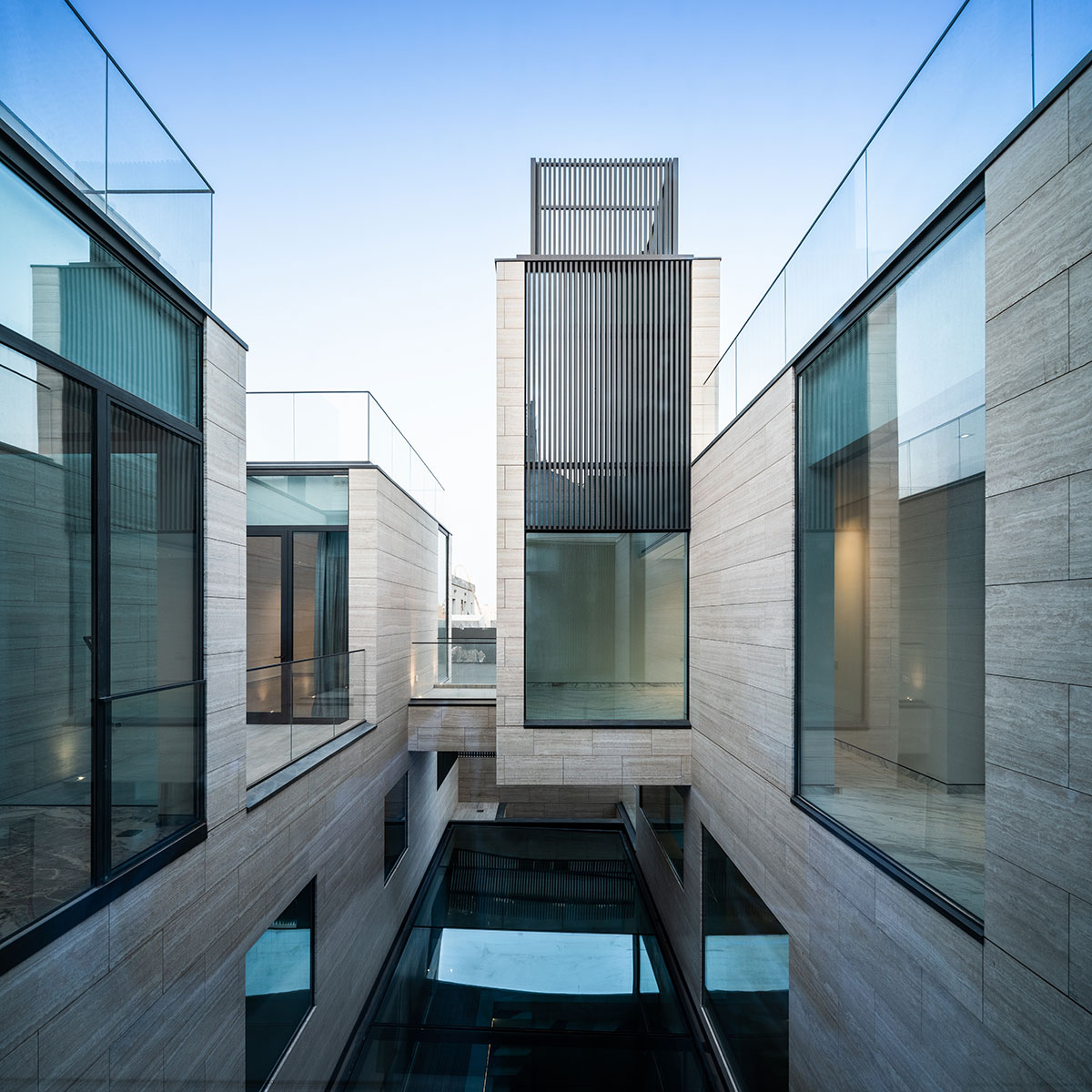
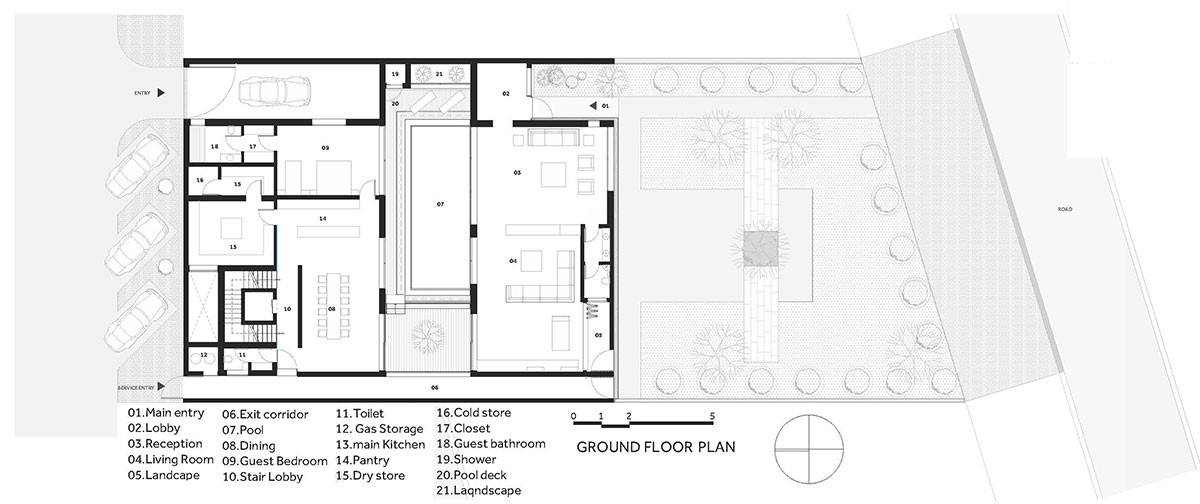
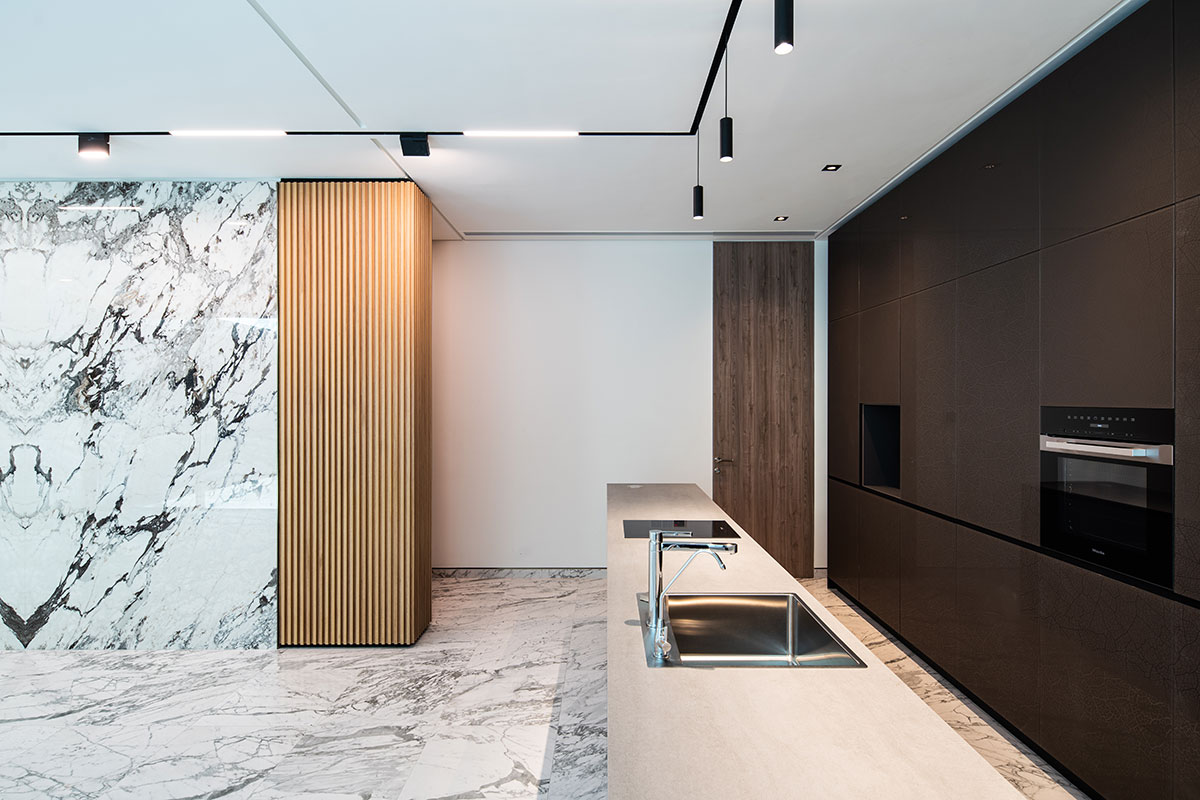
The ground floor is centred around a sizeable swimming pool covered by a large skylight. A discrete side entrance receives the occupants into a modestly sized lobby which then opens into an expansive living area facing the pool and the skylight. The open-plan ground floor also incorporates a dining area for 12 people and an open kitchen overlooking the pool. One of the two discrete doors from this dining area gives access to a private suite used by one of the visiting daughters. The other opens into the heavy-duty kitchen and service area, primarily used by the staff.
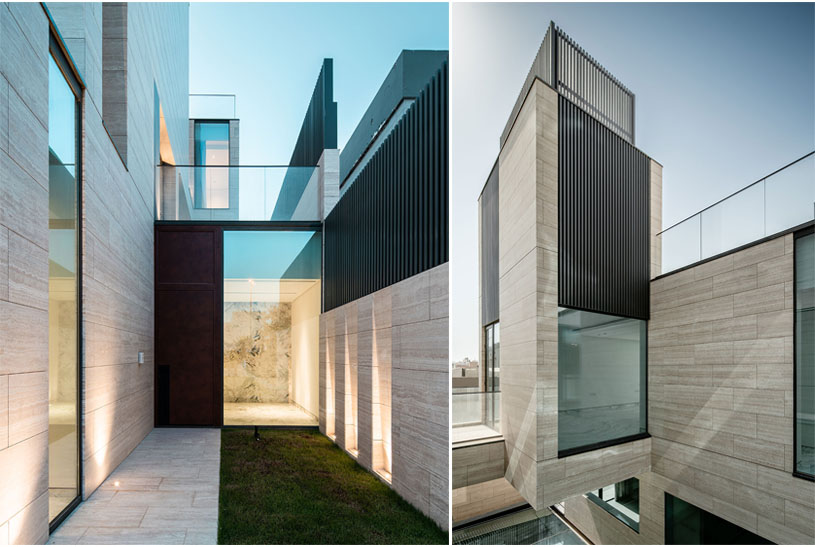
Naturally lit by the atrium and strategic openings on the main facade, two independent suites used by two of the couple’s children dominate the first floor. The second floor houses the master suite and another suite for the youngest daughter. The master suite offers views of the garden on one side and looks over the swimming pool on the other. The roof is uncluttered and ready to be utilized flexibly.
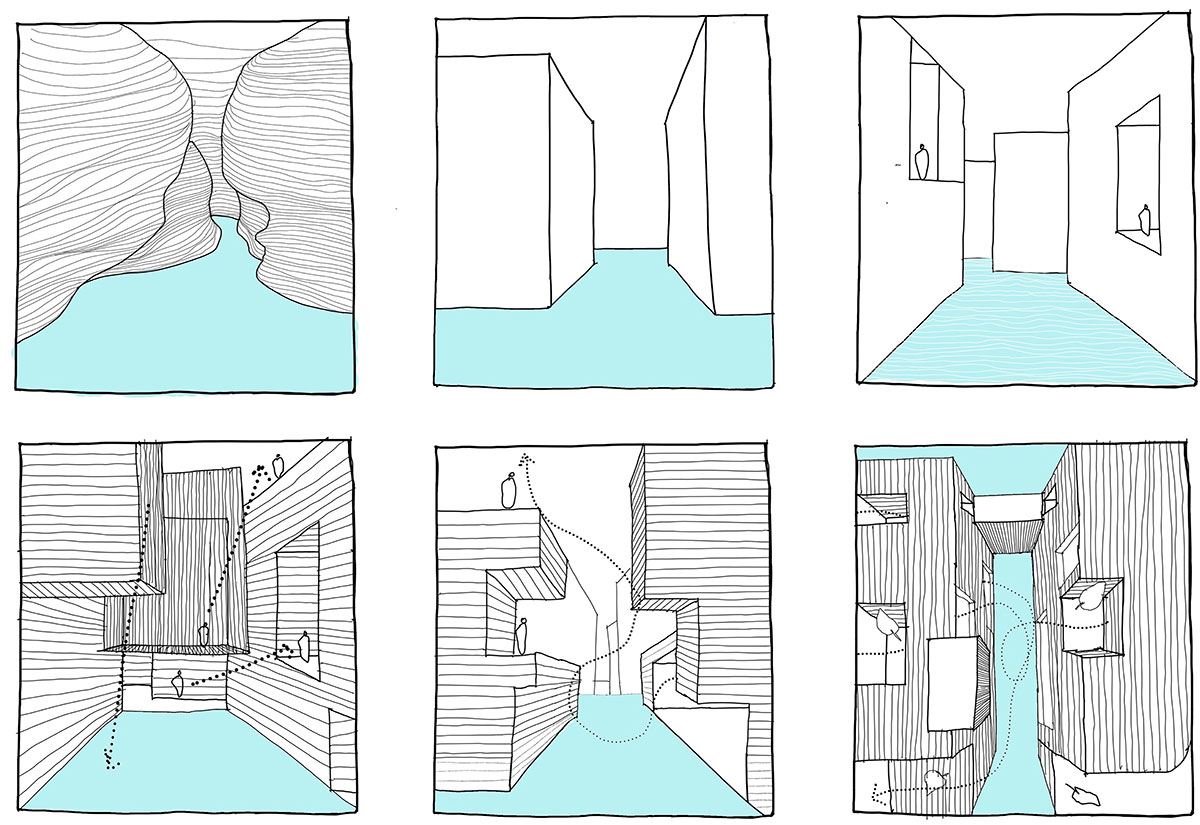
The clients approached the architects to design a multi-generational family home. As a retired couple, they seek the tranquillity of open spaces overlooking the water and abundant natural light at all times without compromising on privacy. The brief called for ease of access and optimized circulation for all areas and stipulated high-efficiency levels in planning and execution.
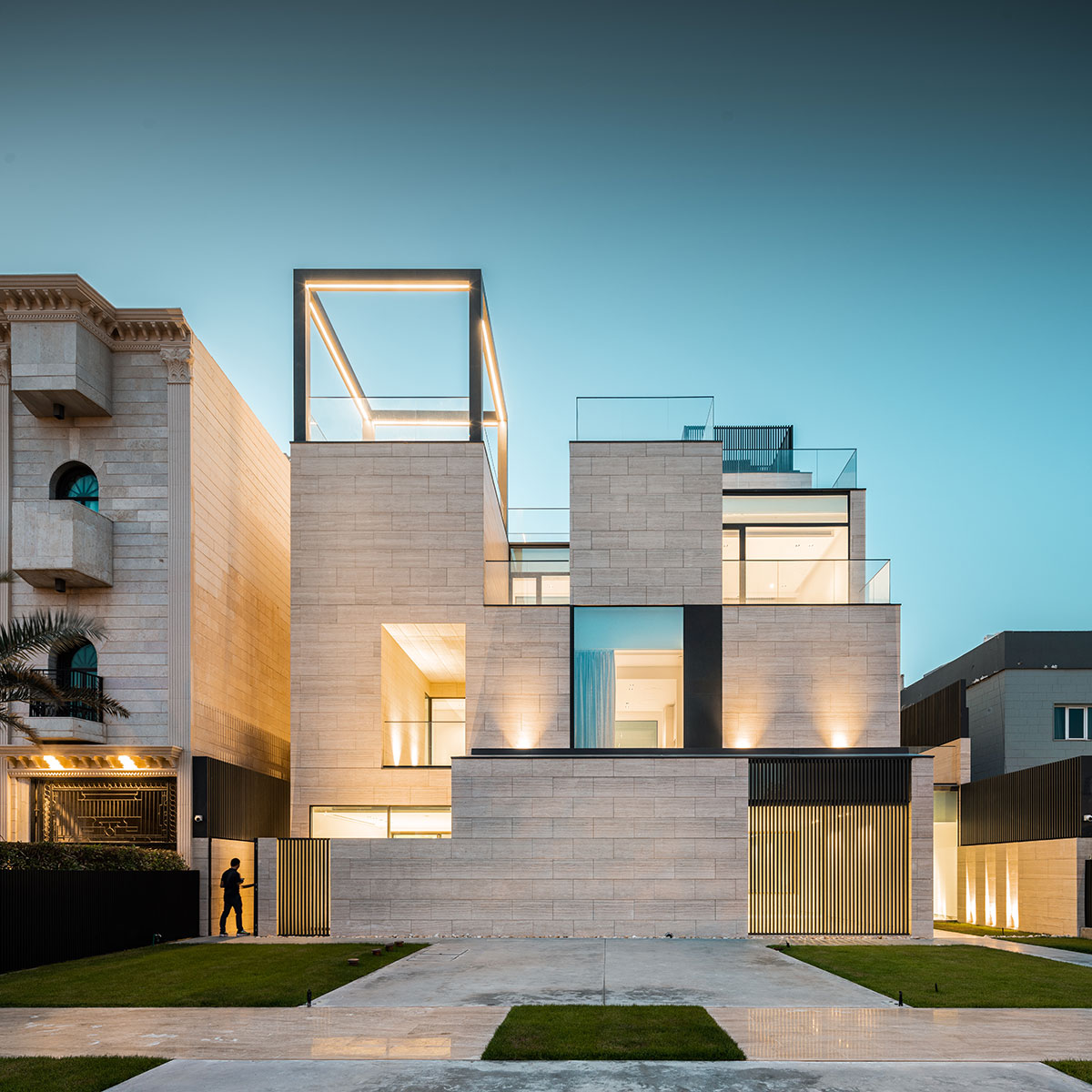
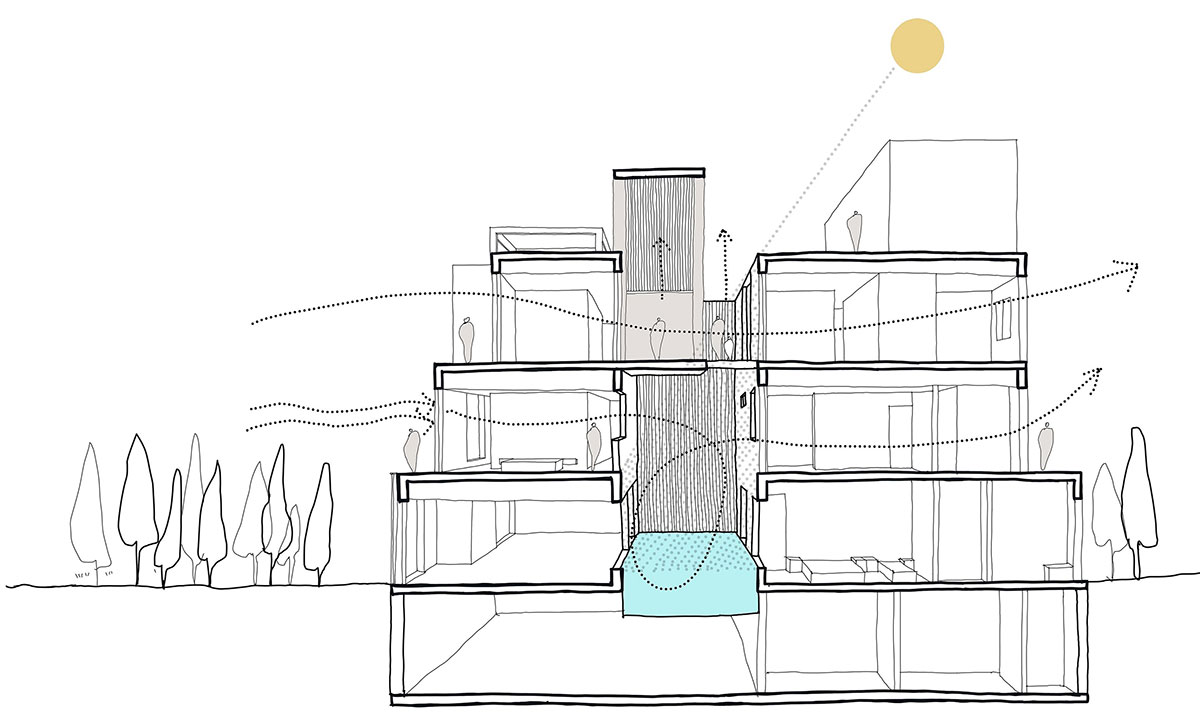
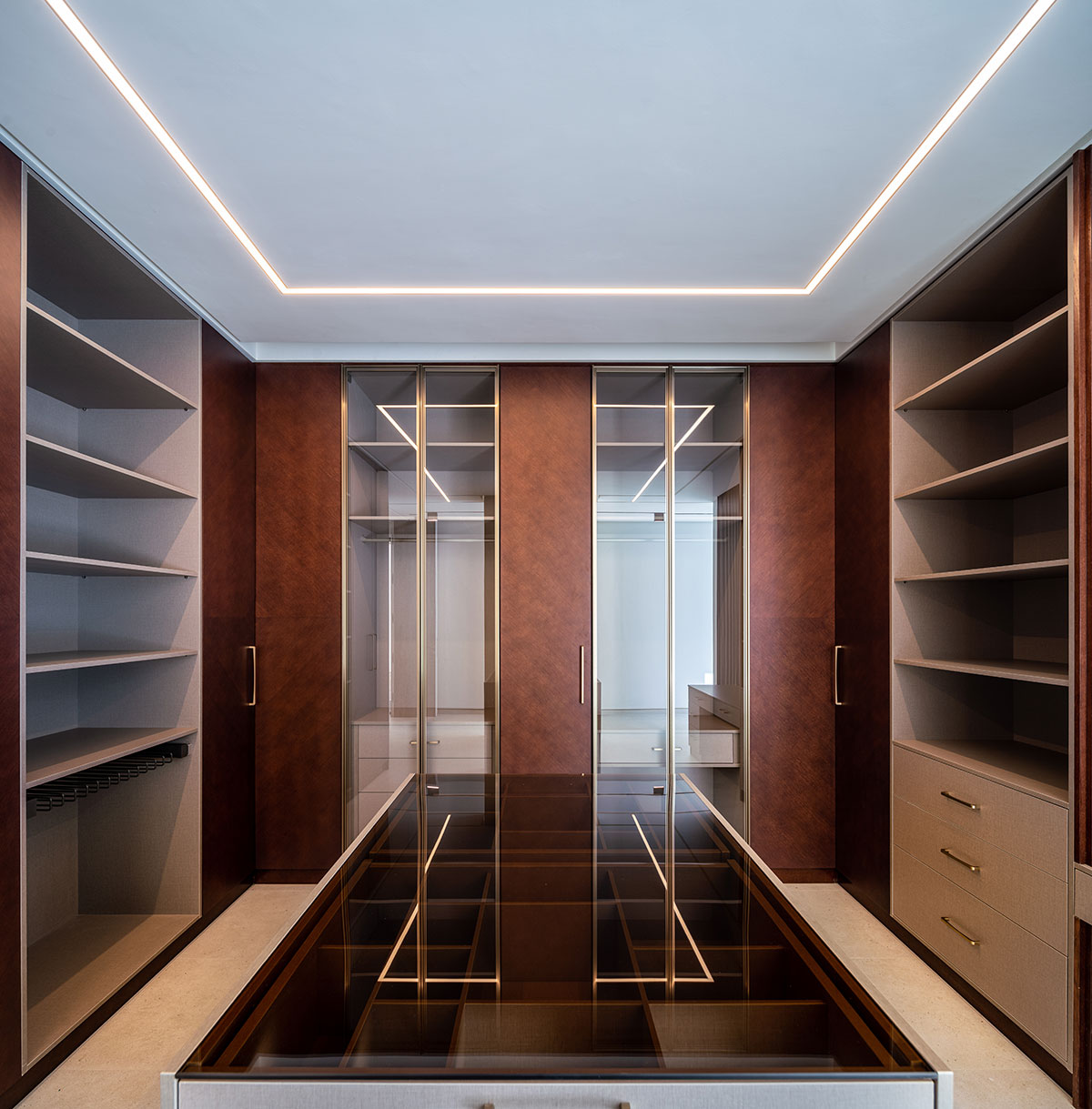
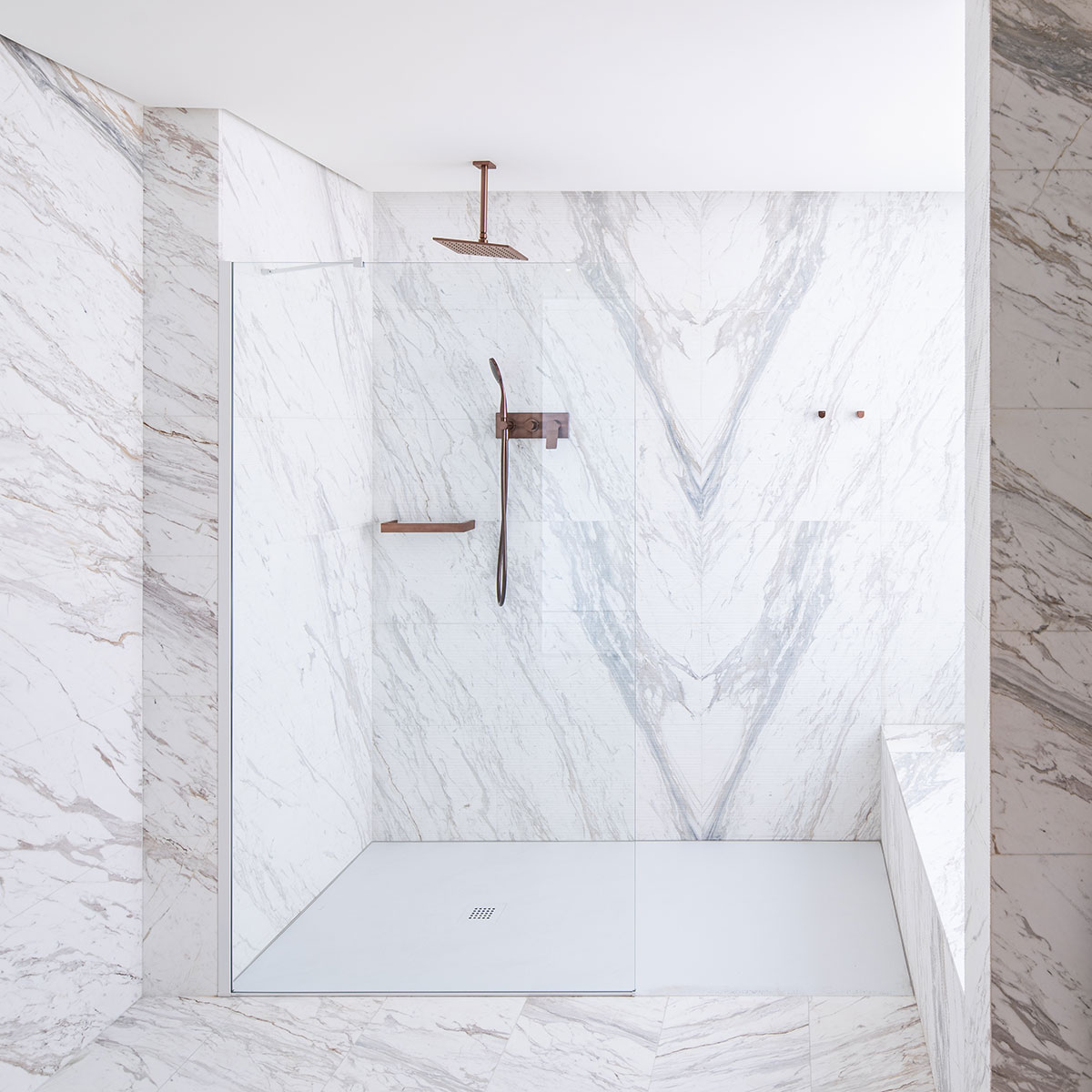
The clients preferred the architect’s nuanced approach to desert minimalism and wanted to incorporate that language with a palette emphasizing warm earthy tones. The brief was clear about having a high-performance envelope that can sustain Kuwaiti weather extremes. The design also called for a stone cladding facade that the clients felt would withstand abrasive sand storms and be low maintenance in the long run.
The overriding design requirements were the privacy and independence of the separate suites that make up the villa. Each suite demanded its own open space and diffused natural light while remaining private and independent from the rest of the house. The clients took visual and acoustic privacy extremely seriously.
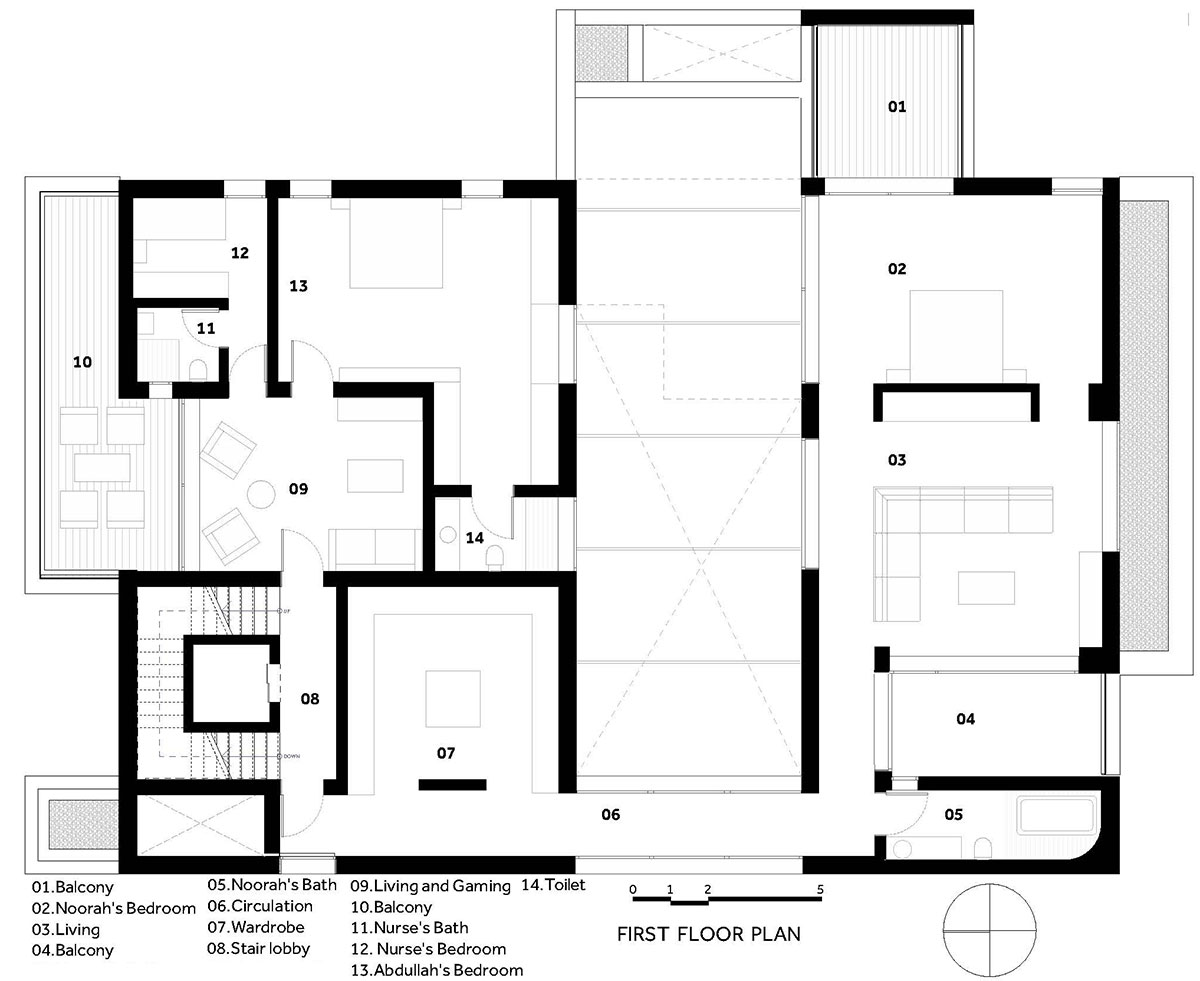
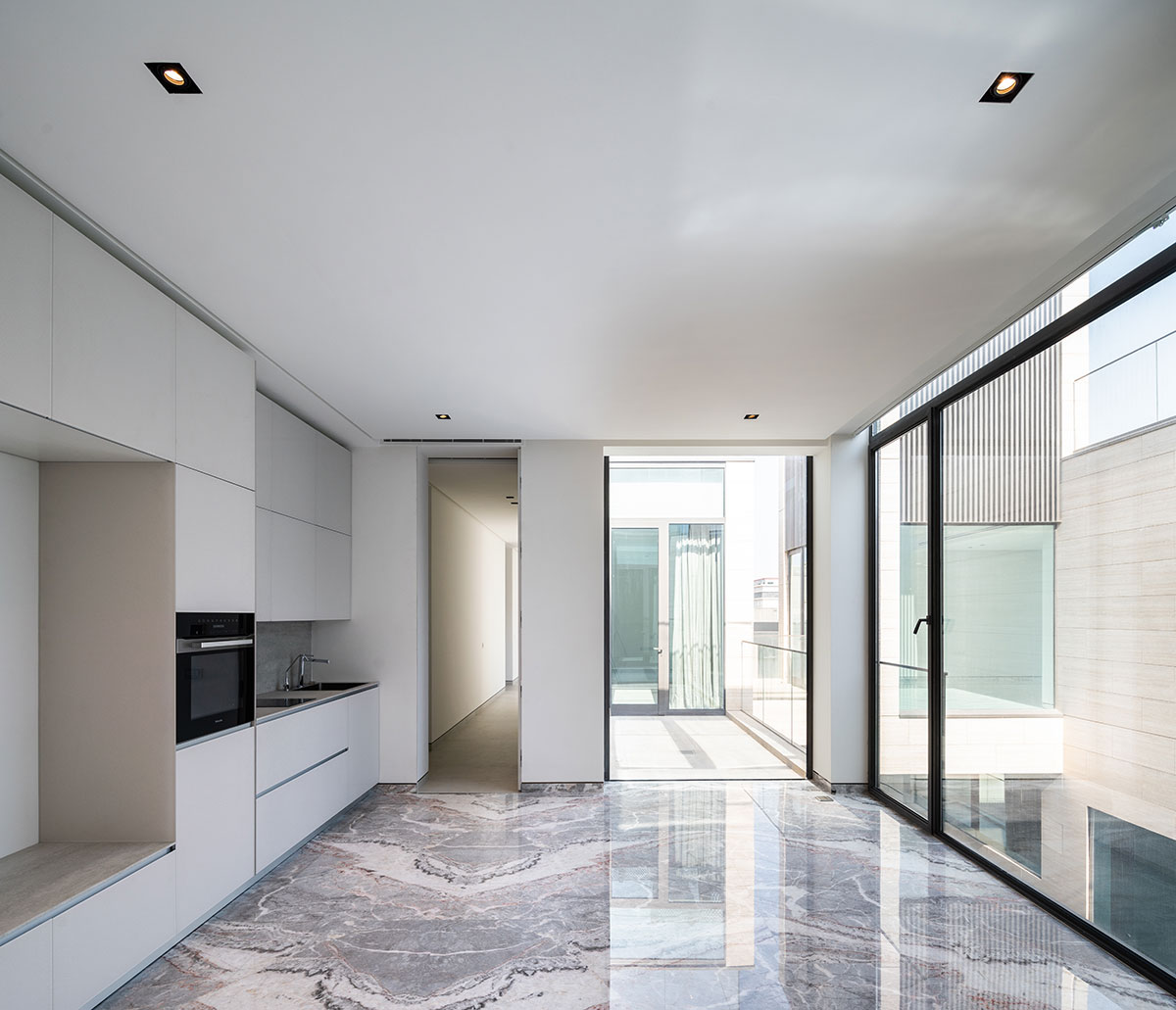
Energy efficiency and self-sustainability were other prominent design requirements. The client stipulated energy-efficient envelopes, fixtures, sensor-controlled lighting, and provisions for a large generator and reserve water storage tanks in the basement.
The brief also called for the large offset towards the main street to be designed as a miniature urban garden with plenty of space for relaxation, shaded by large trees.
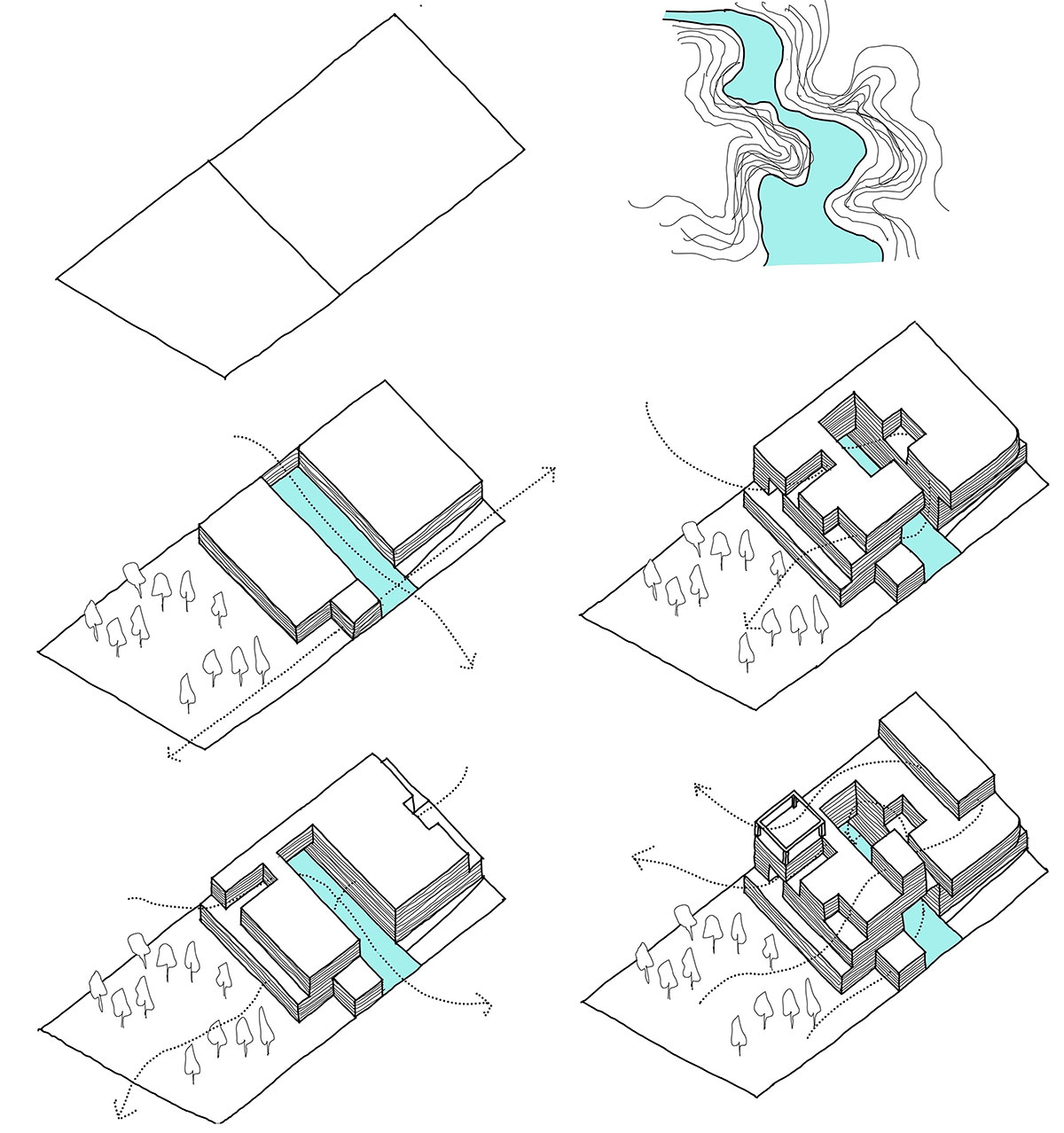
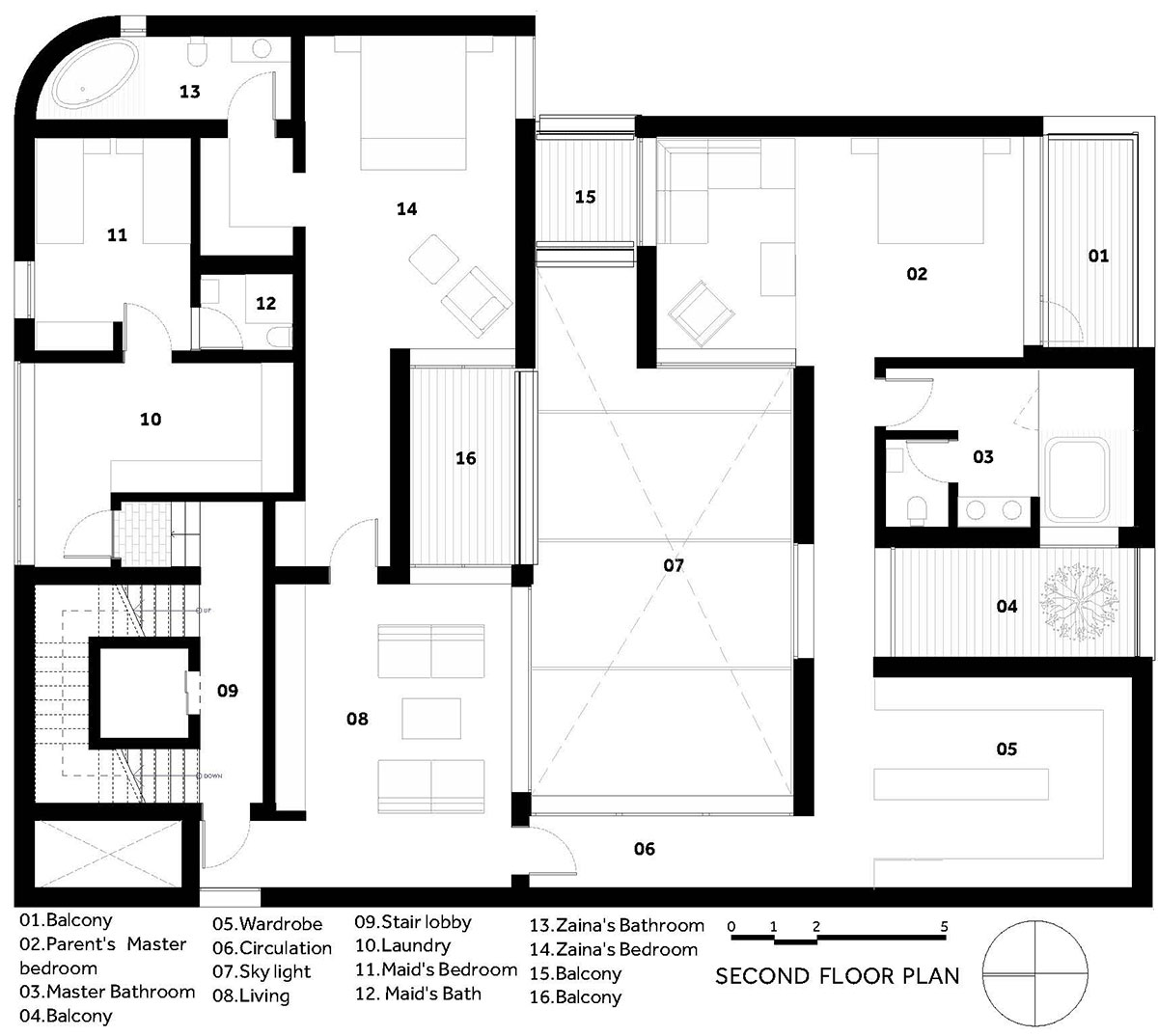
Design Inspiration: Running water carves incredible formations and the grandest of canyons from impregnable and mightiest of rocks. This truth inspired the architects when tasked with designing this multi-generational villa with a dense program. The program required the entire extent of the site to be built up, resulting in a volumetrically dense massing.
How does one make this dense massing porous enough so natural light can filter through? How does one sculpt the massing to reveal hidden nooks and corners? The answer revealed itself when architects strategically deployed the swimming pool and the resulting atrium as an ode to the water that cuts through stone.
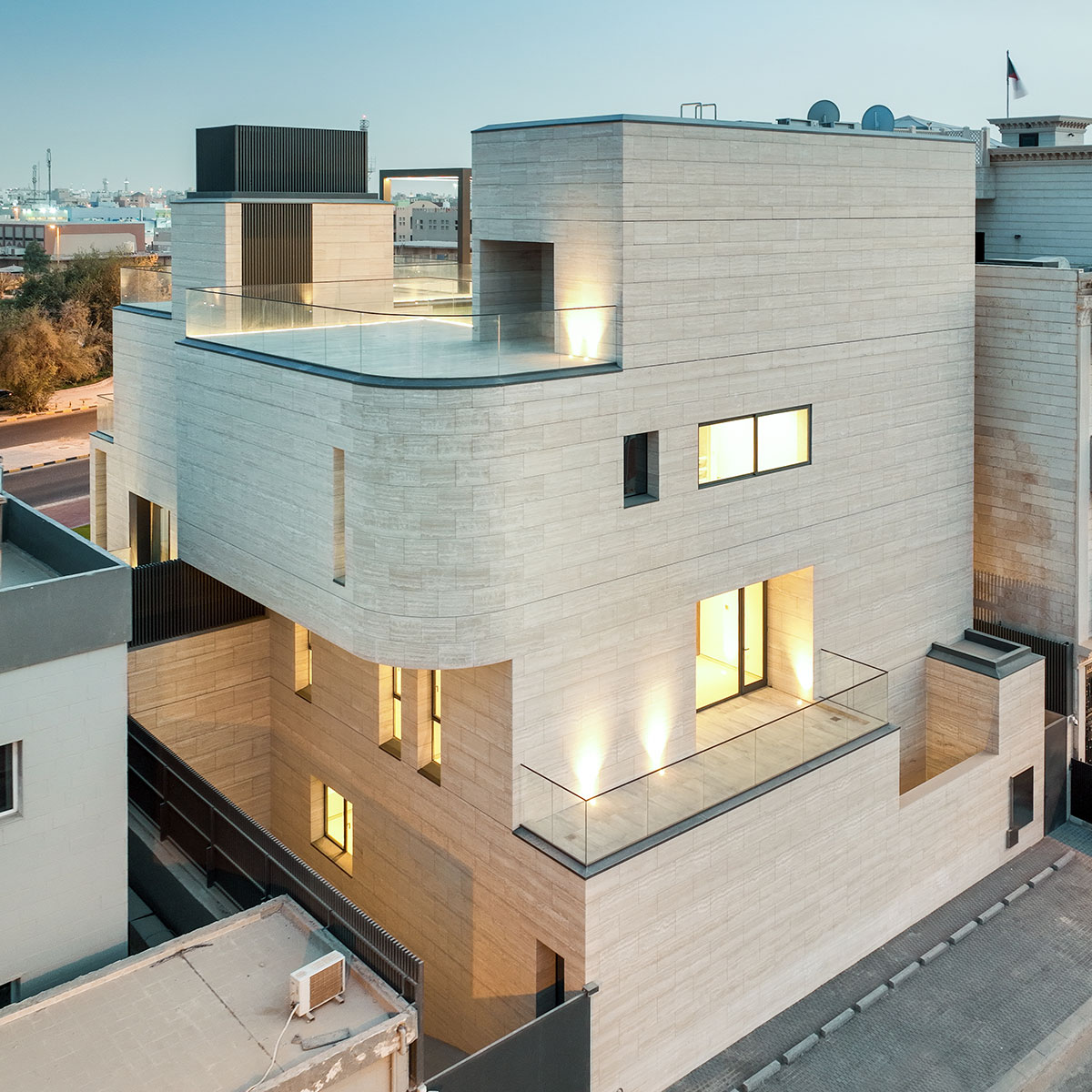
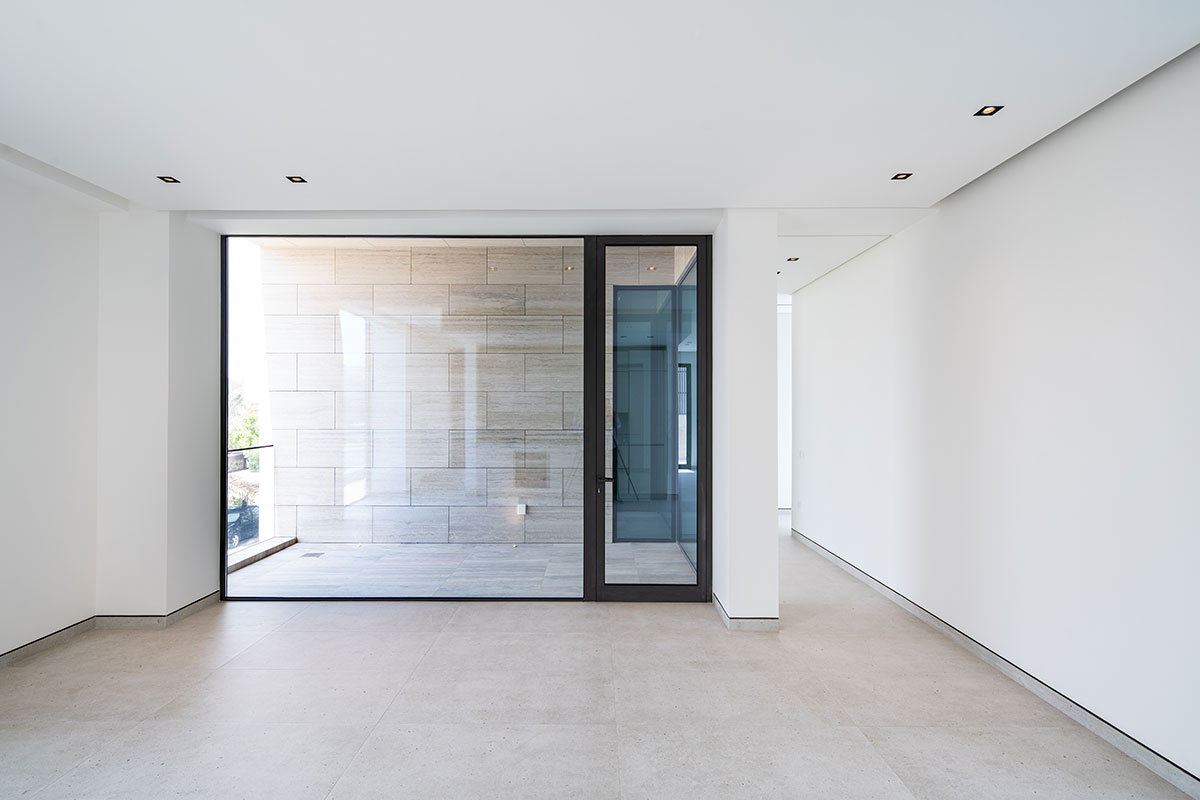
Materiality: The primary concept of running water and stone inspired the house’s materiality. The architects tastefully juxtaposed Italian travertine with high-performance glass and anthracite aluminium trim to compose the subtly sculptured exterior. The glass and the minimal aluminium trims soften the monolithic overtones of the travertine.
A smooth white paint finish covers most interior walls and partitions, with subtle accents of differently veined marble and wood trims. The ethereal simplicity of the interiors contrasts with the rigid exterior shell and culminates in a delicately balanced palette.
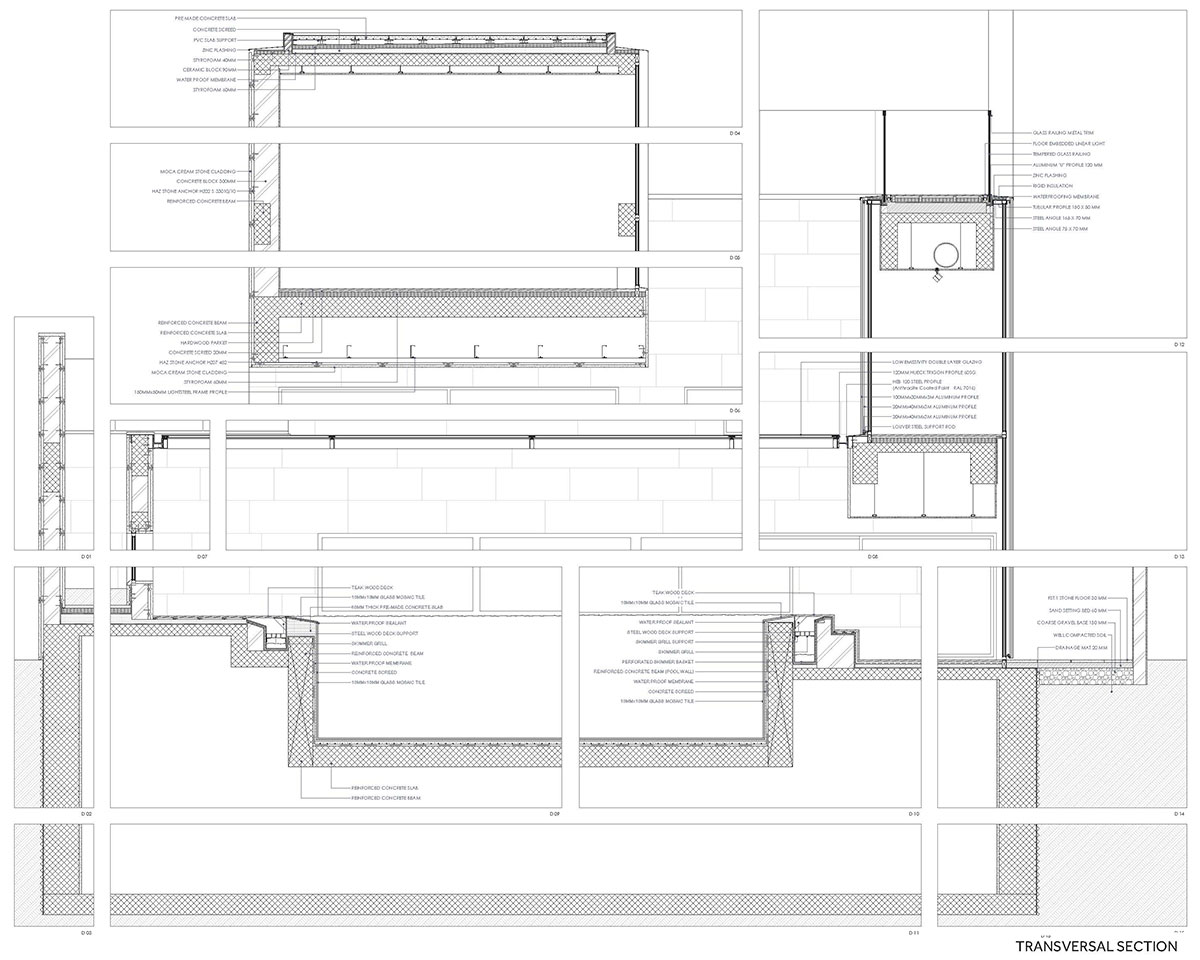
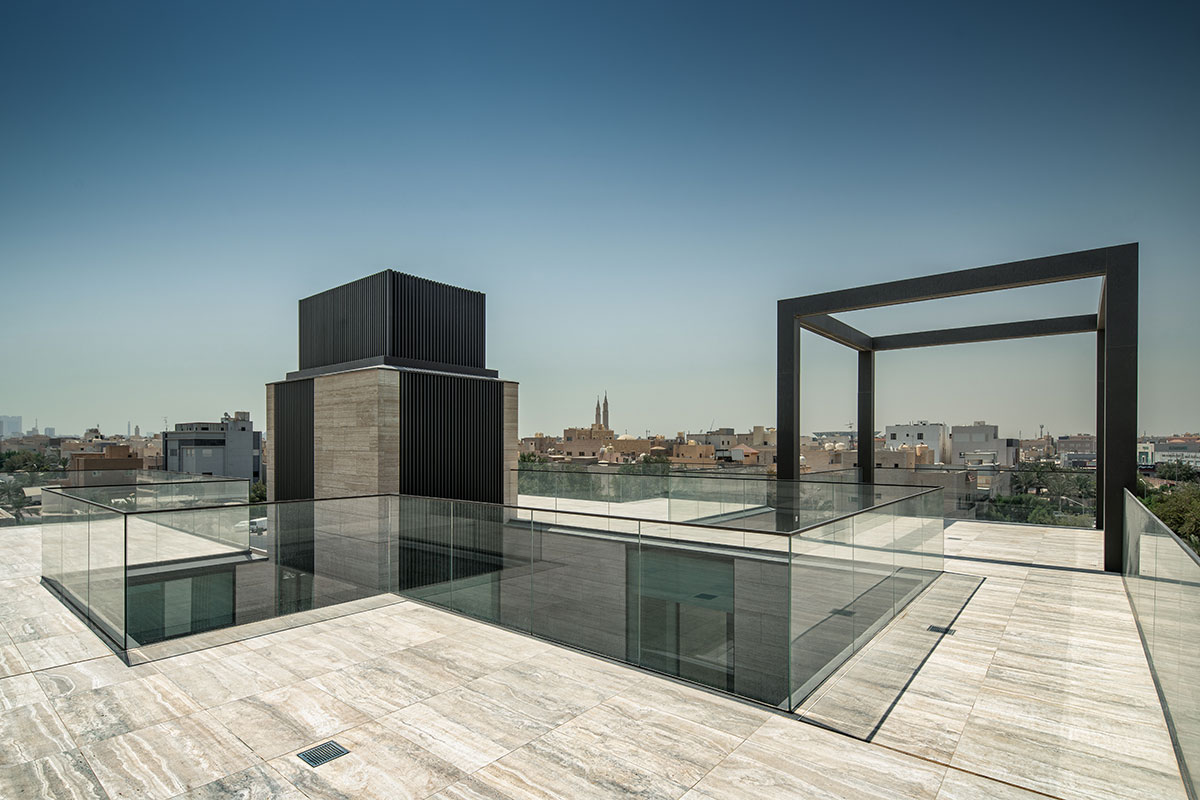
Main Architectural Features: The project derives its credentials from optimal planning, maximizing efficiencies and eliminating redundant circulation spaces. The house comprises five independent suites, self-contained in terms of privacy and spatial integrity. The central swimming pool and the resulting atrium and skylight are devices that anchor the spaces, providing optimal views and bringing in diffused natural light.
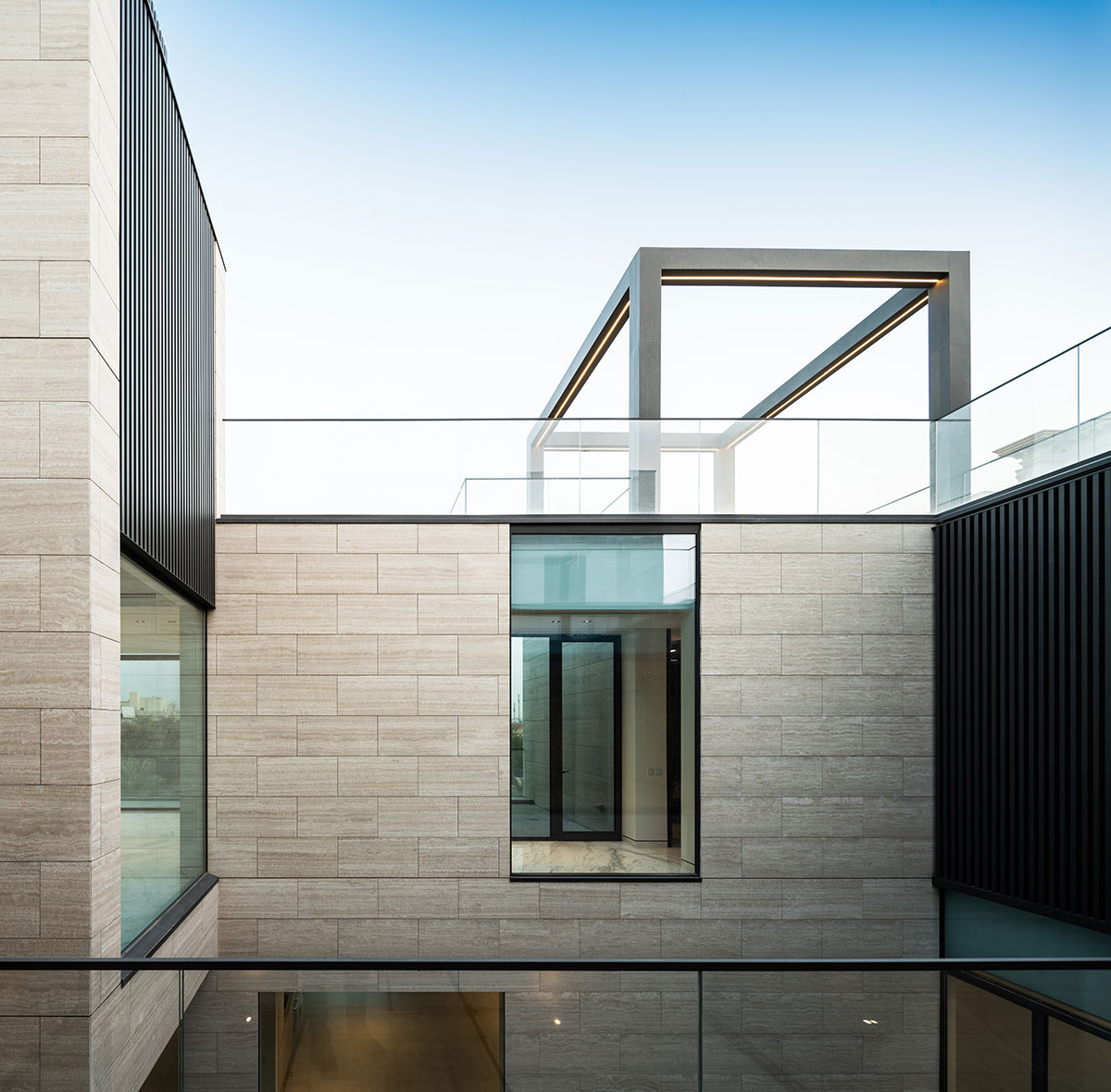
The volumetric massing of the villa follows the architect’s language, which emphasizes a self-shaded aesthetic as a strategy to counter the extreme weather in the region. This strategy carves out shaded patios and terraces into the massing and helps blur the boundary between the interior and the exterior, even in a climate of extremes.
The atrium is the villa’s highlight, adapting the qualities of a traditional courtyard house and effectively projecting them on a multi-storied variant. The uncluttered roof becomes a flexible platform to be a social space and host multiple activities, effectively multiplying the usable outdoor space available to the occupants.
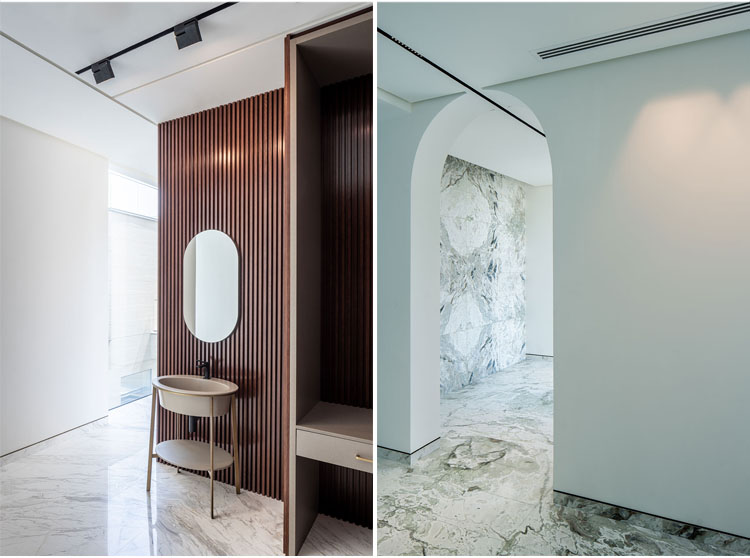
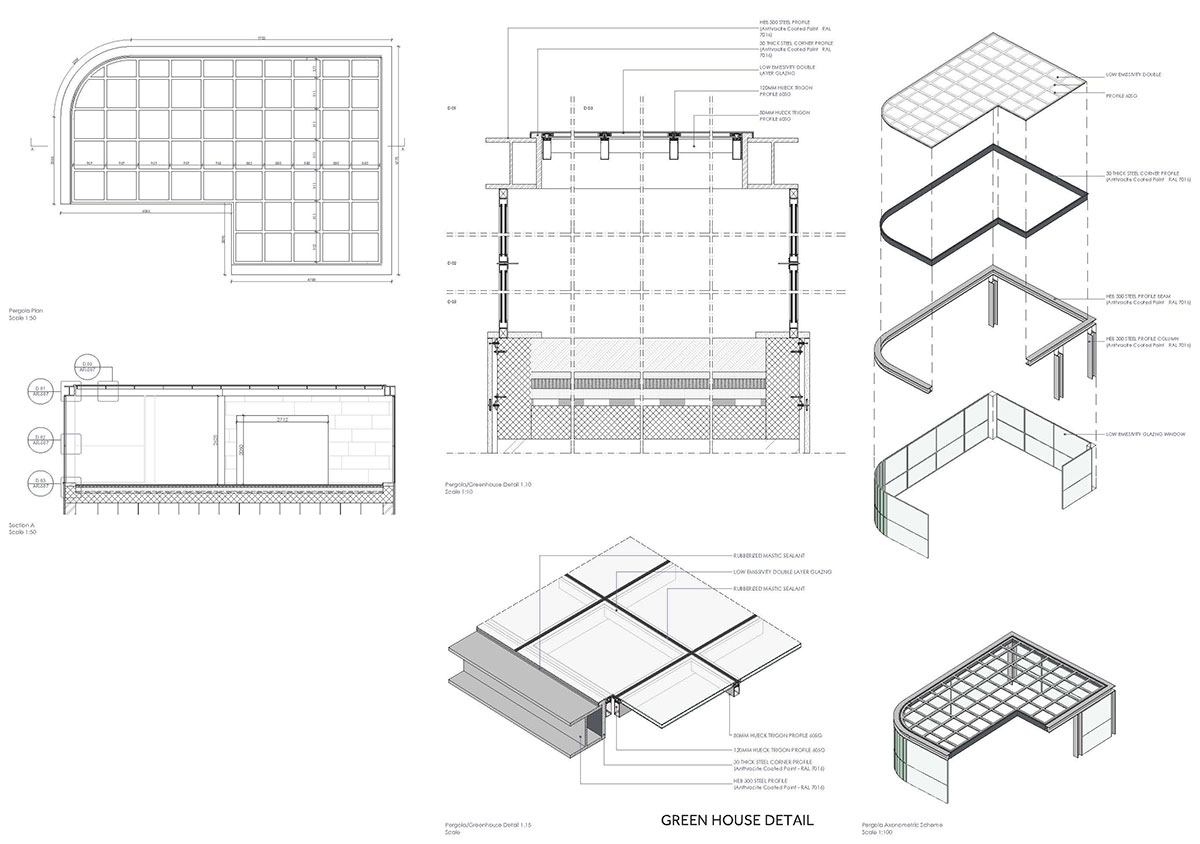
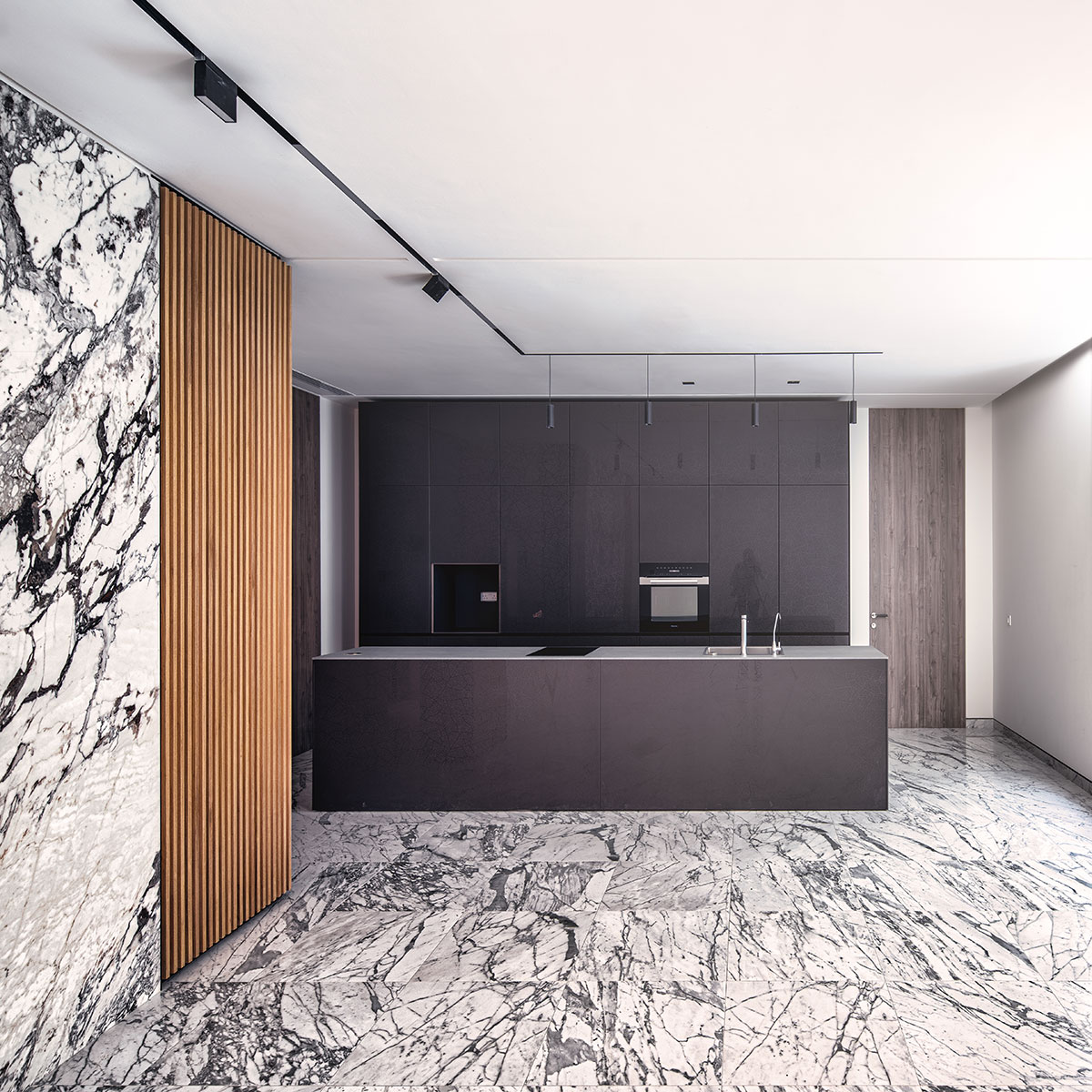
Main Design Challenge: The client’s brief was challenging and demanded a streamlined design solution to accommodate a multi-generational family with specific needs. In addition, visual and acoustic privacy for each suite was paramount without being too restrictive and claustrophobic. The main challenge, thus, centred on how to afford each person and their suite the right amount of independence without compromising on the social nature of the family and providing sufficient spaces for interaction.
The central swimming pool also presented many technical challenges since the client demanded it to be climate controlled and become part of the social spaces on the ground floor. The architects solved this by installing a large skylight in the middle of the atrium enclosing the pool while guaranteeing visual connectivity from all floors.
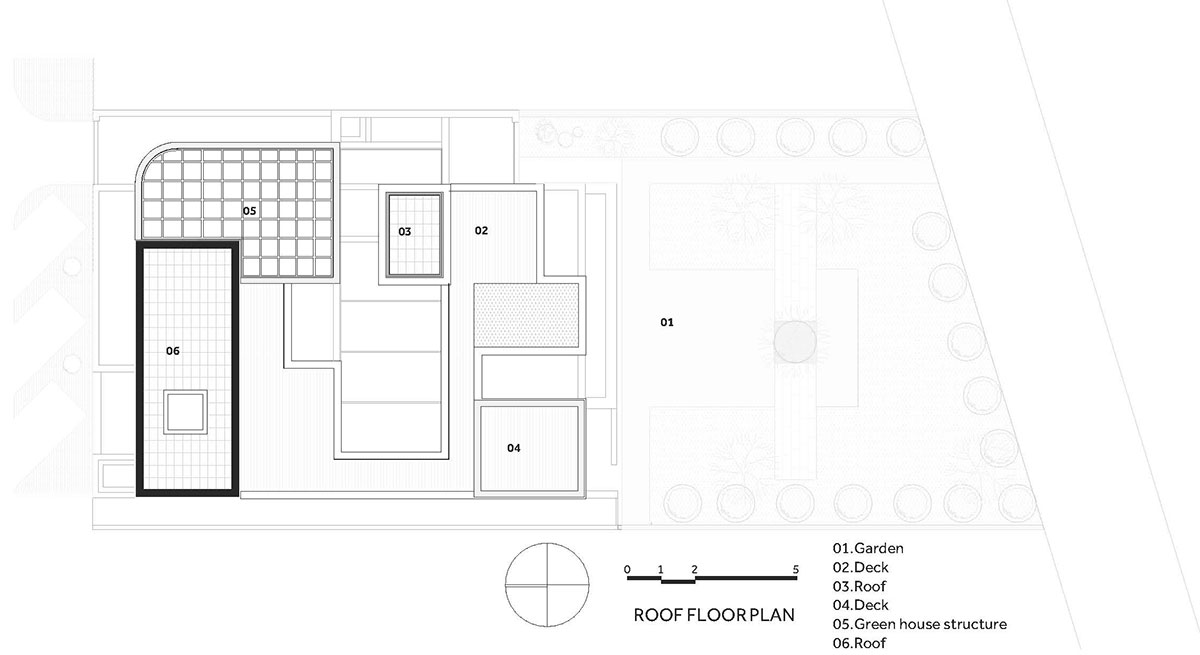
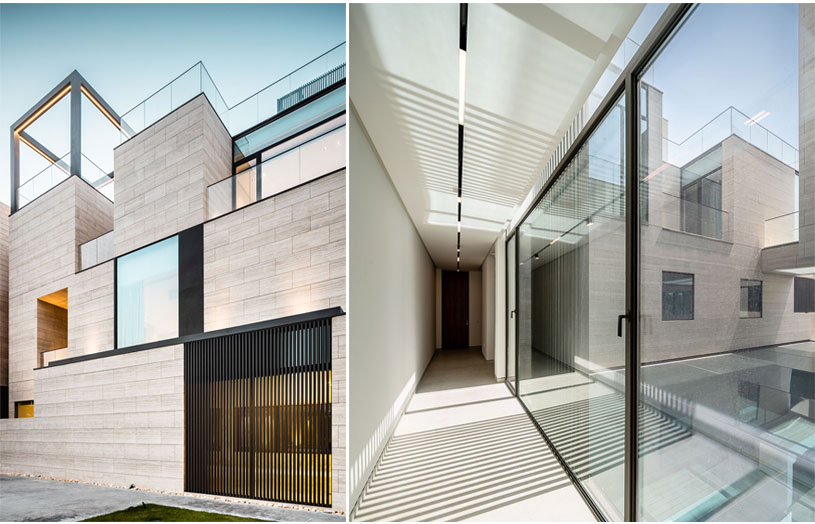
The client also insisted on large panoramic windows at strategic locations. Integrating these high-performance windows with the facade and the stone presented numerous technical challenges. The architects resolved these challenges through meticulous architectural detailing, contributing to the project’s overall minimalist aesthetic.
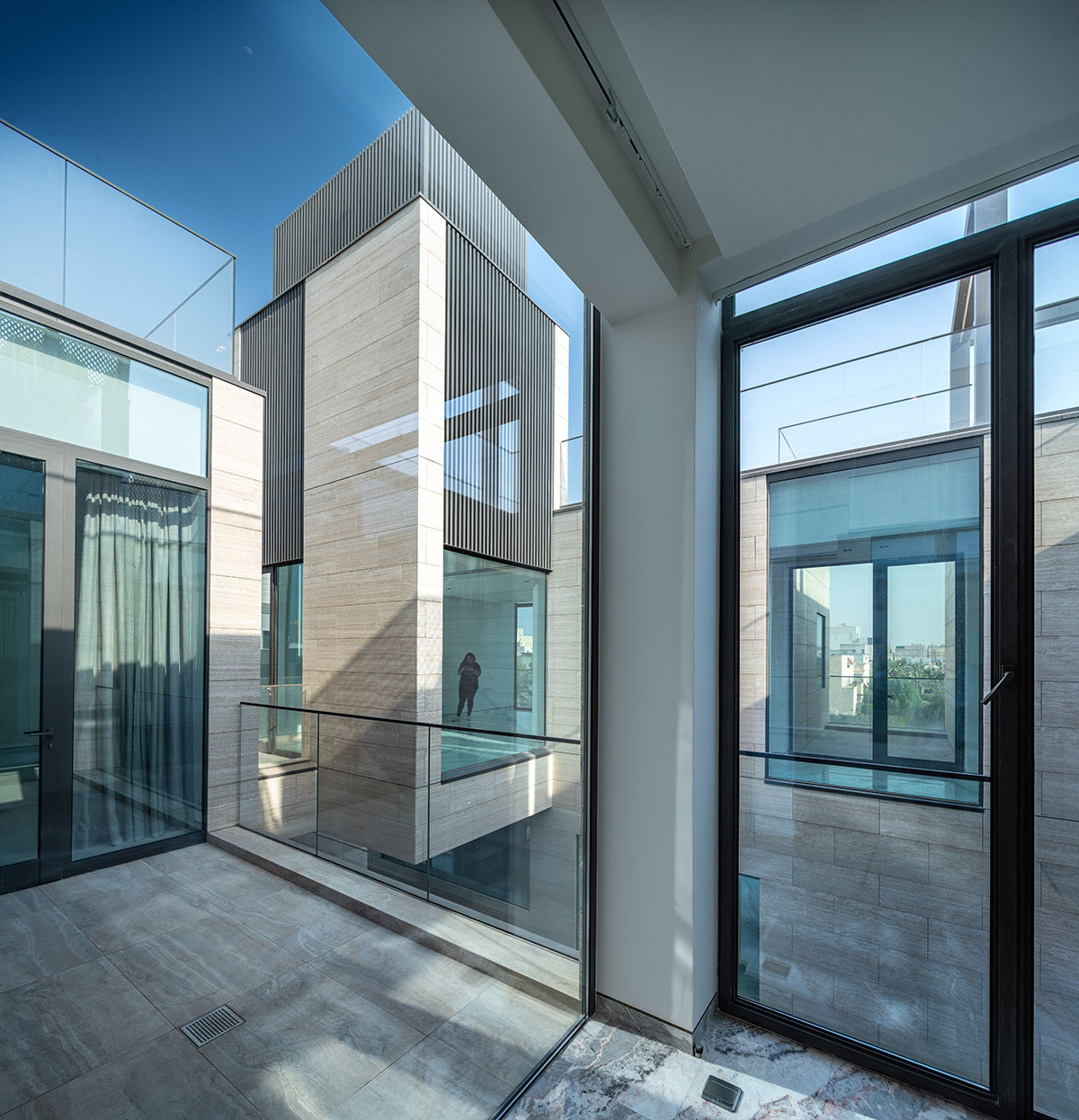
Sustainability Credentials: The villa benefits from the signature self-shaded language of the architects, helping the envelope to reduce heat gain at strategic locations. The massing of the villa evolved from meticulous climatic analysis and employed multiple passive cooling strategies. Extensive deployment of cantilevers and overhangs shades large glazed areas exposed to higher solar gain.
In addition, the project uses high-performance multi-glazed windows to minimise heat gain and reduce dependence on active climate control. The central swimming pool and the atrium act as heat-sink and maximise the effect of evaporative cooling when combined with the integration of ample cross ventilation on all floors.
