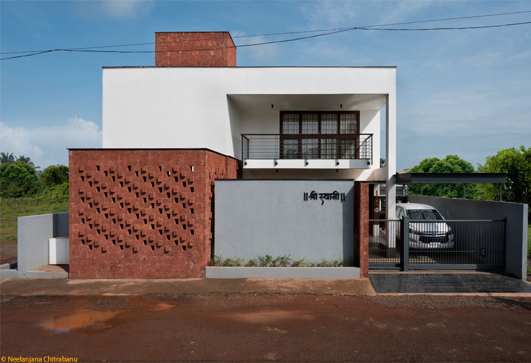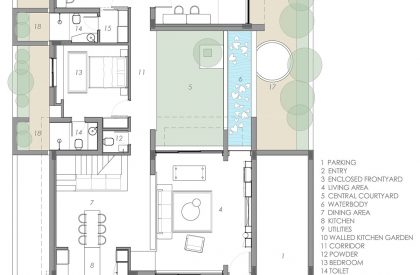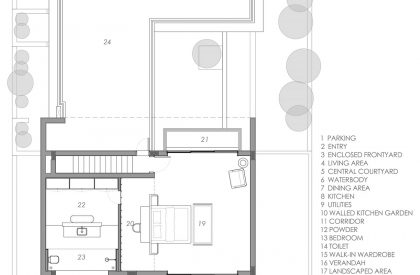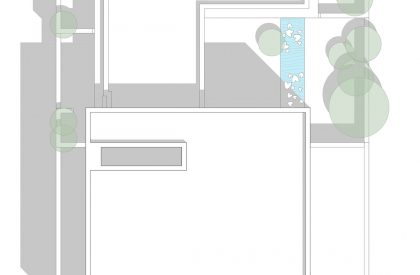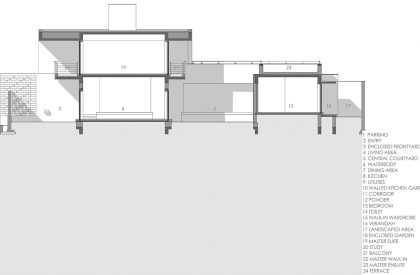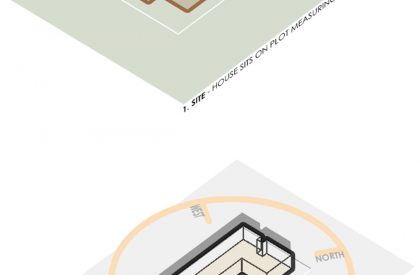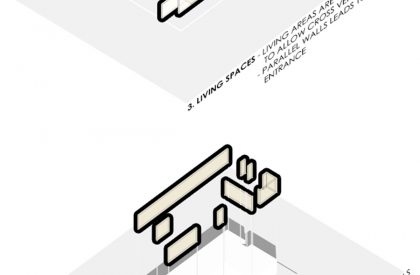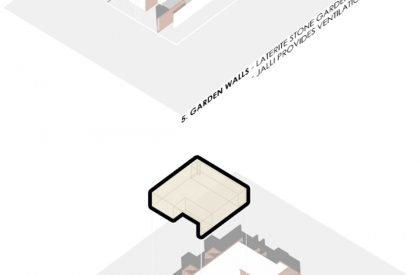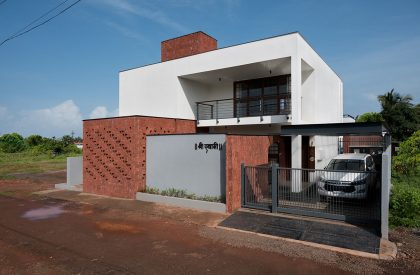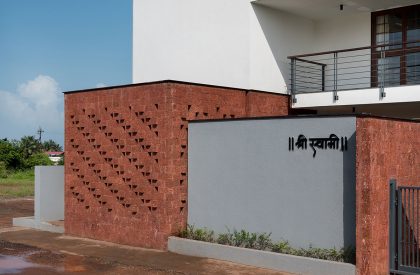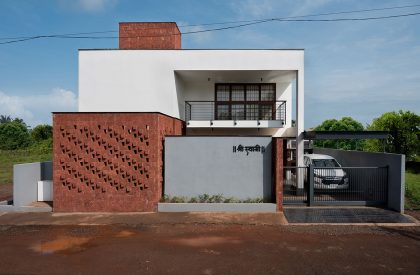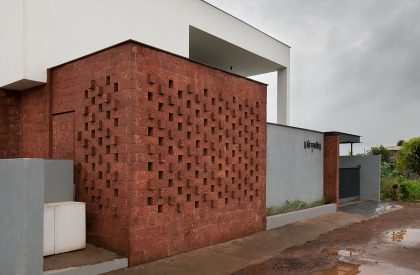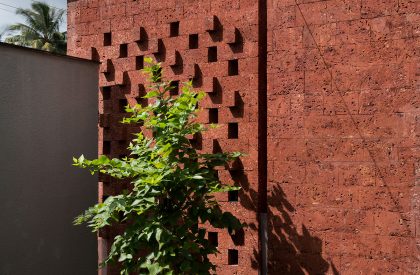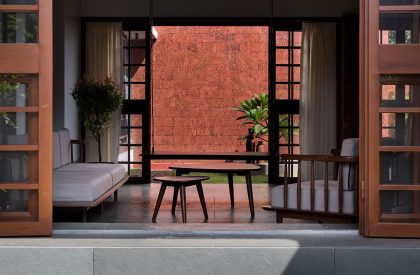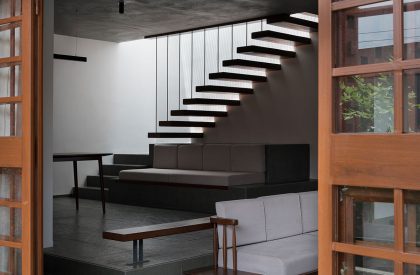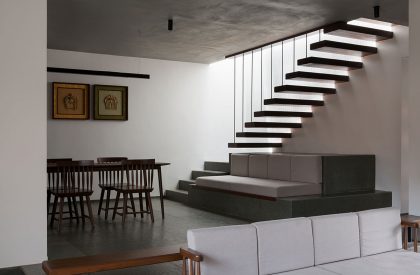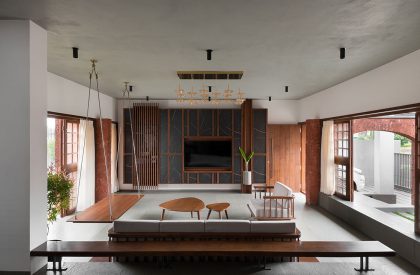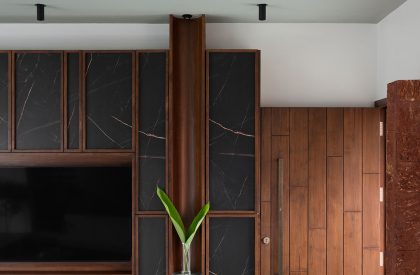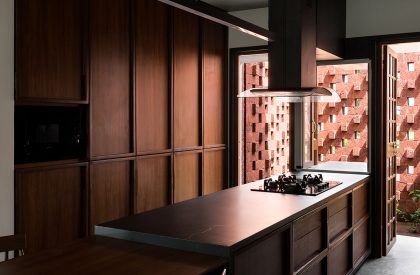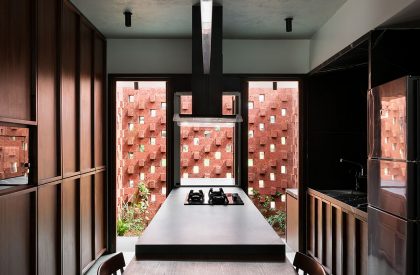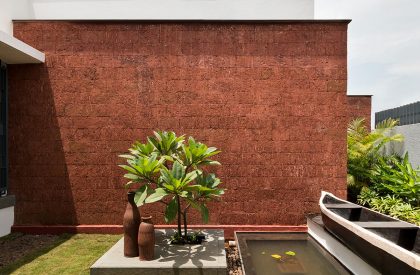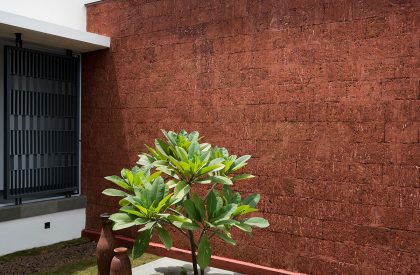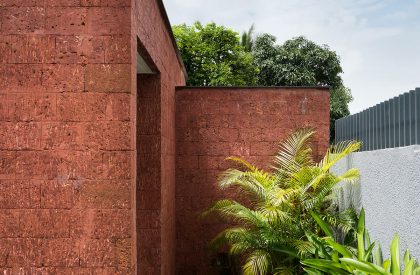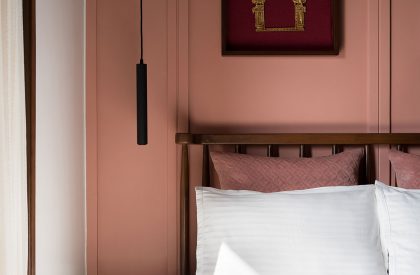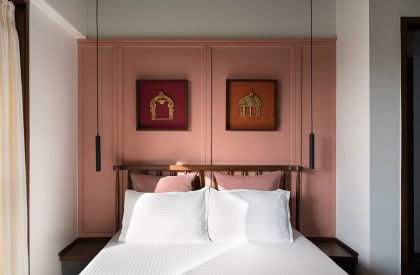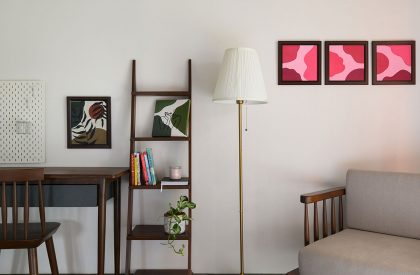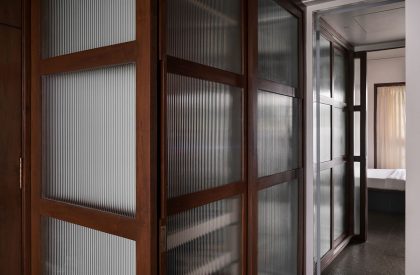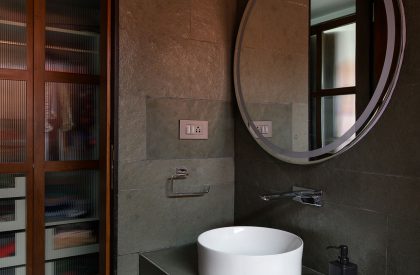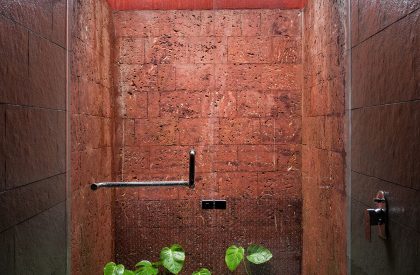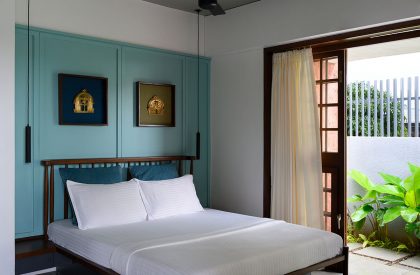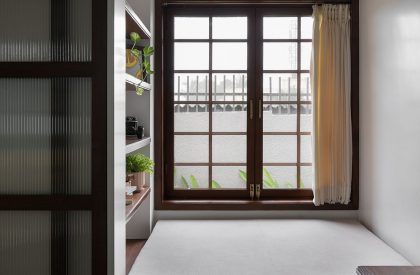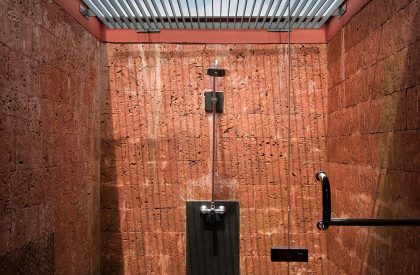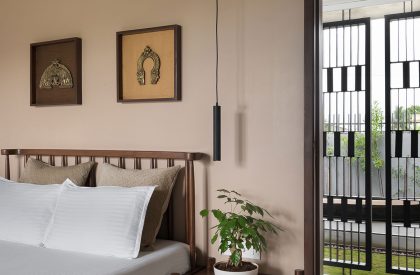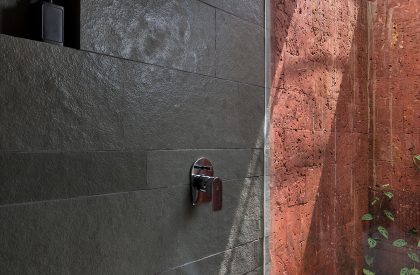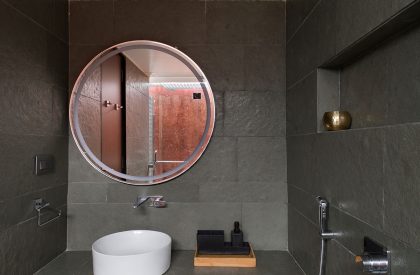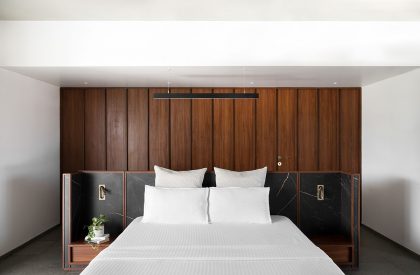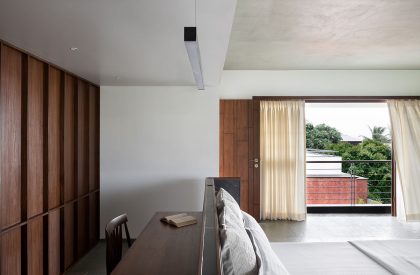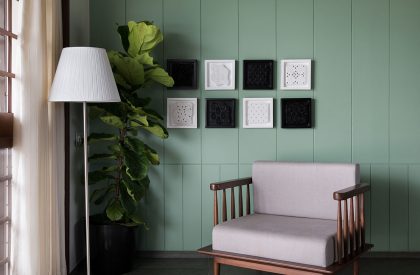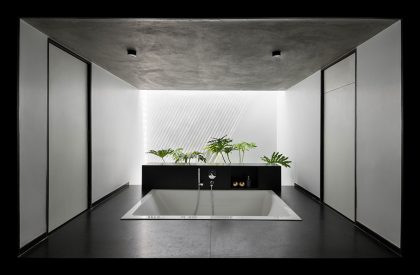Excerpt: ‘House with Hidden Gardens’ by Hrishikesh More Architects is a project that blends modern and traditional elements, adding rustic charm for intimate, landscaped spaces for each individual residing in the house. The design is characterized by natural light and fresh sea breezes, creating a cosy, bright, and inviting atmosphere. Large openings allow morning light to flood inside, creating a perfect setting for a relaxing and inviting atmosphere.
Project Description
[Text as submitted by architect] “Simplicity, aptness and proportion!” – axioms this design which is framed in a balmy urban landscape in the tropical town of Ratnagiri. This design looms out because of the way natural light accentuates the spaces and crisp clean salty sea breezes. Large openings across allow the morning light to flood inside creating a perfect setting for a cosy, bright and airy atmosphere that is both refreshing and inviting.

The house was conceptualised keeping a native family in mind who purchased a piece of land in the suburbs of the town. Being gracious hosts, the family wanted to create a cosy, homely setting perfect for sitting back with a cup of coffee or entertaining a small group of friends and family. They vouched for Hrishikesh More Architects to create a Vaastu-compliant design that would meet their elementary needs.
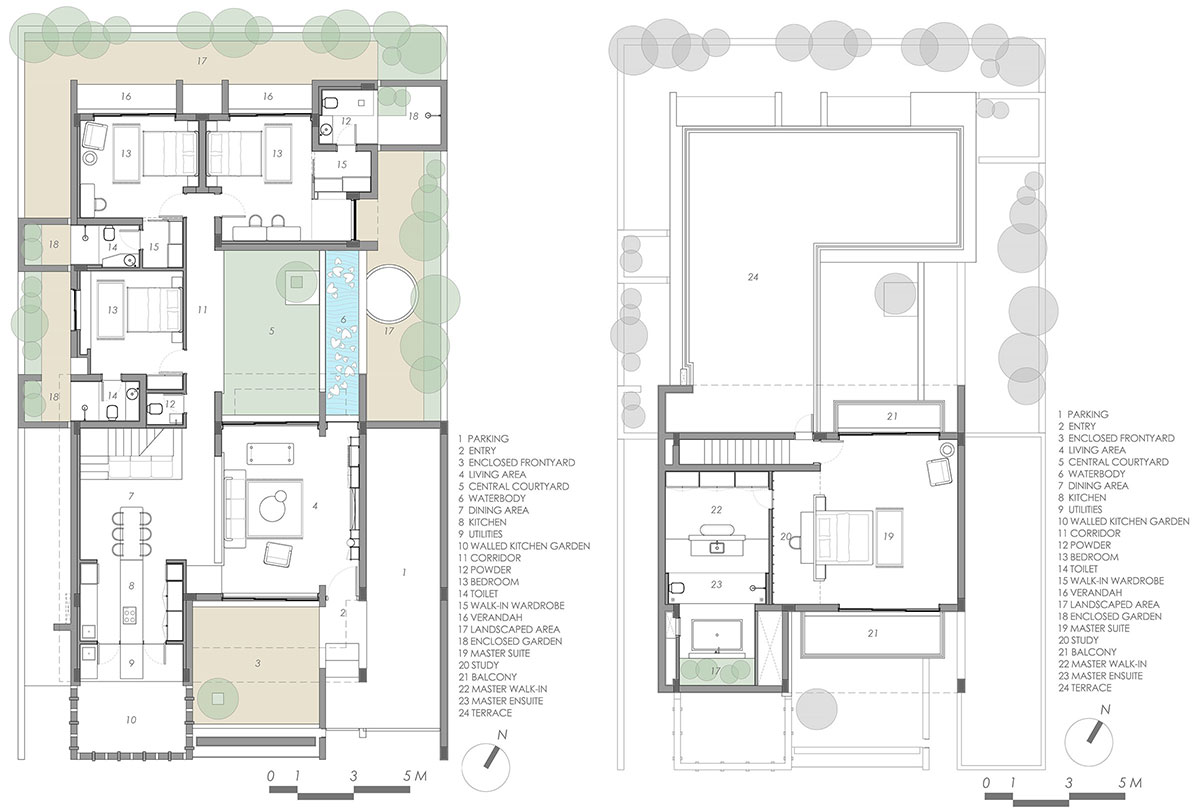

A touch of earthy hues: Nestled in the serene suburbs of Ratnagiri, this 3,300 sq.ft. house is a stunning abode that is sure to leave one spellbound. The four-bedroom house is designed on a 4,000 sq.ft. plot within a gated community and is designed with careful consideration of the principles of Vastushastra. “It is not just the building, it’s the dialogue between the building to its surroundings that is important.”- The house is a perfect blend of modern and traditional elements, with a touch of rustic charm allowing intimate landscaped spaces to every individual residing in the house.
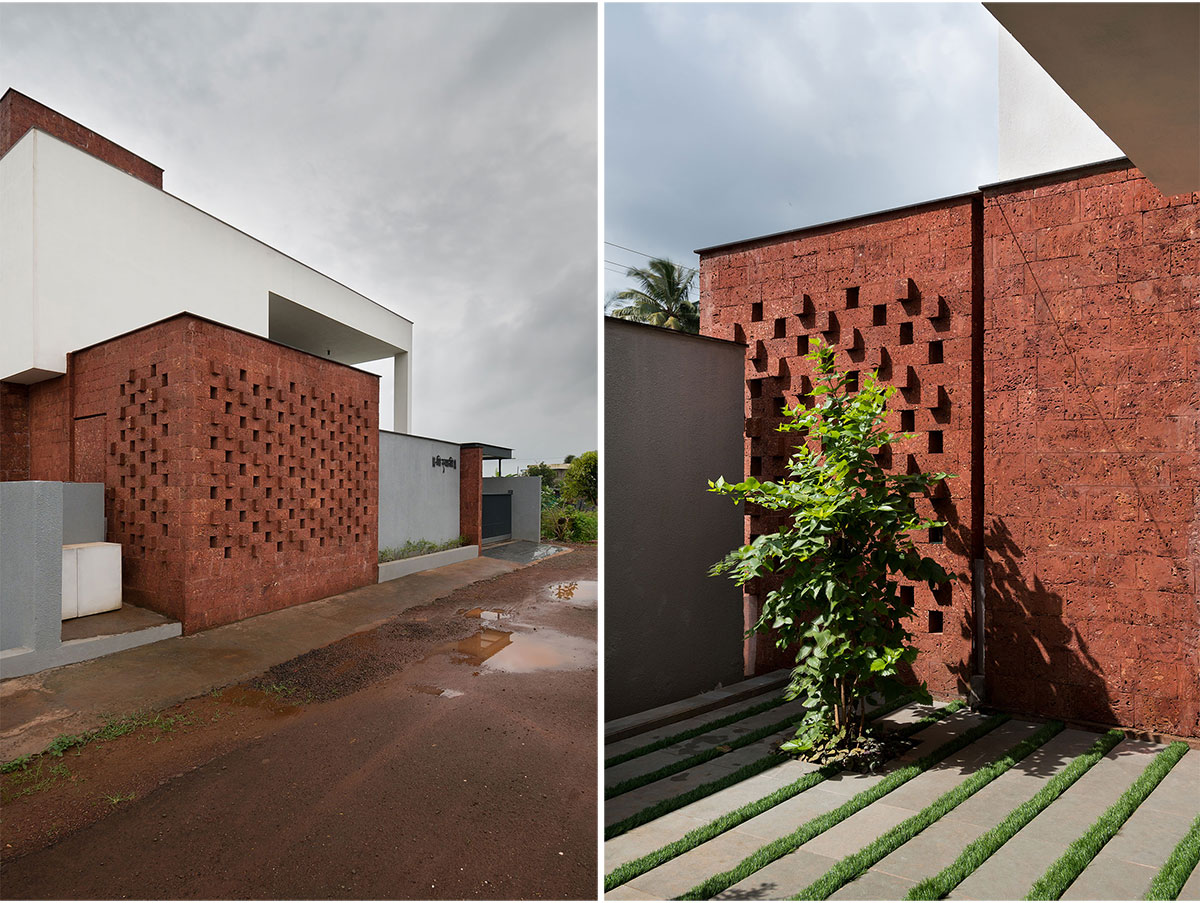
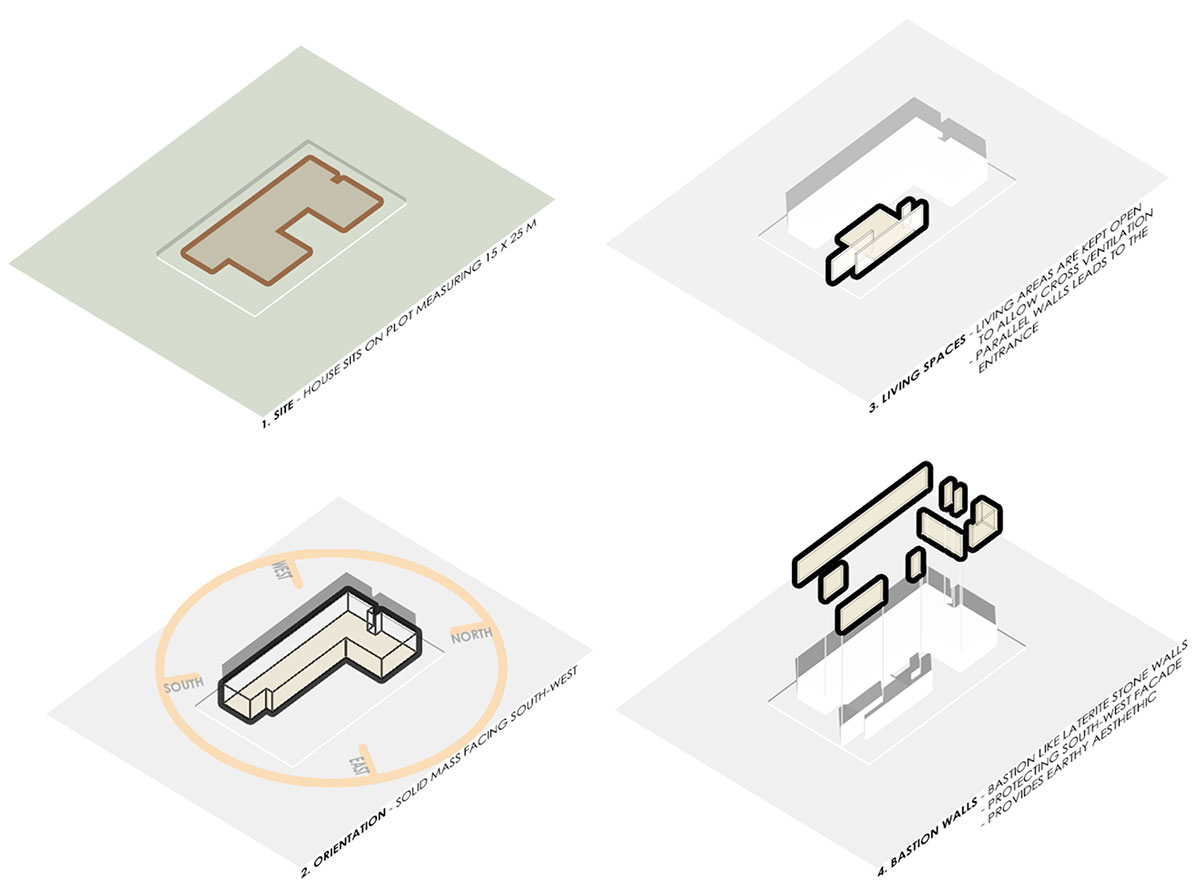
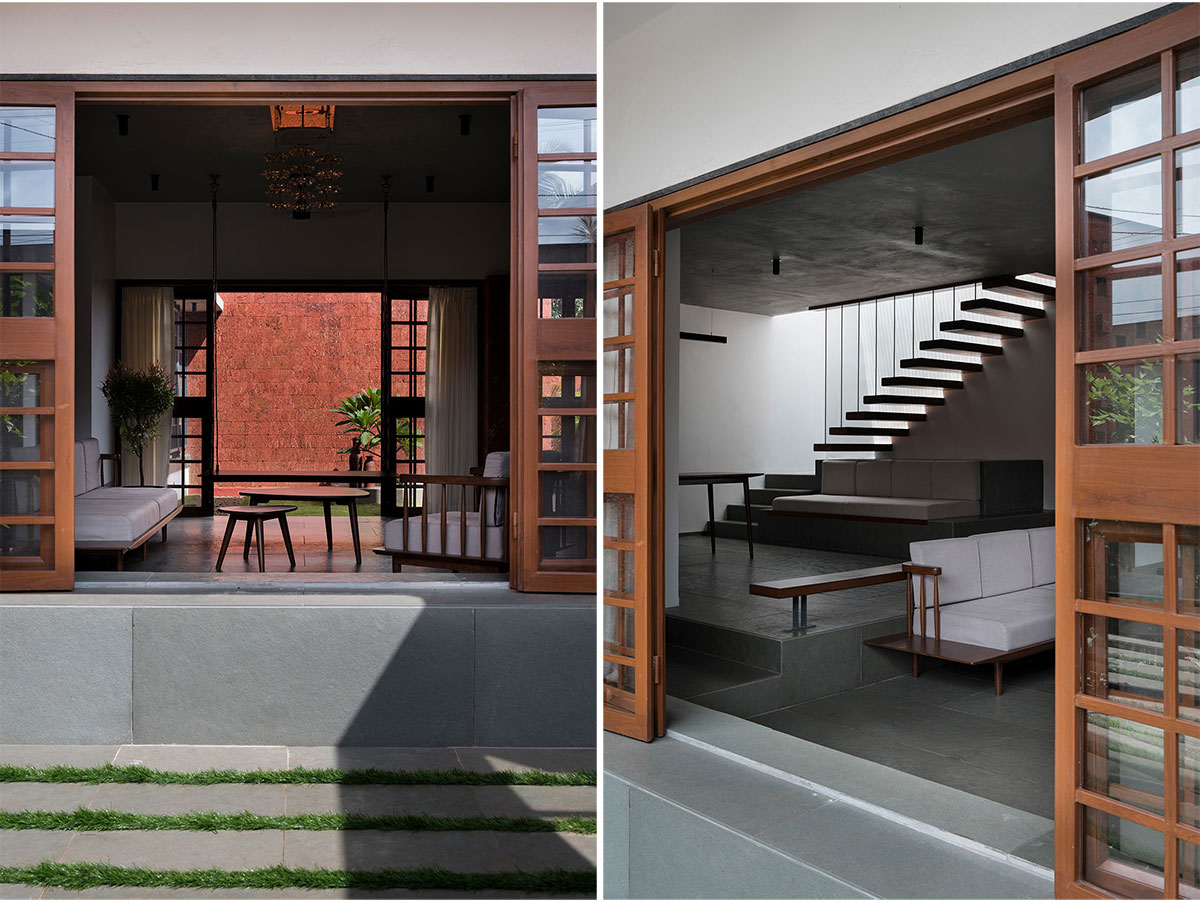
Keeping a minimal approach, the private spaces are confined inside the massy walls of local laterite stone masonry walls, especially the southern façade, giving them an additional layer of protection from the harsh summer heat leaving the inside cosier and a sense of seclusion. On the contrary, the living spaces are kept more open and transparent and are physically connected to the pockets of Hidden Gardens.



Layering of the Spaces: It was the hot humid climate, especially the harsh summers, that primarily drove the architectural style of this home. Since the house is set in a gated community with its neighbours close by with not much of a view to speak of, the designers chose instead to turn the focus inwards and interstitial landscaped spaces to create moments of intrigue as well as for the more practical purpose of creating a cooler microclimate indoors.
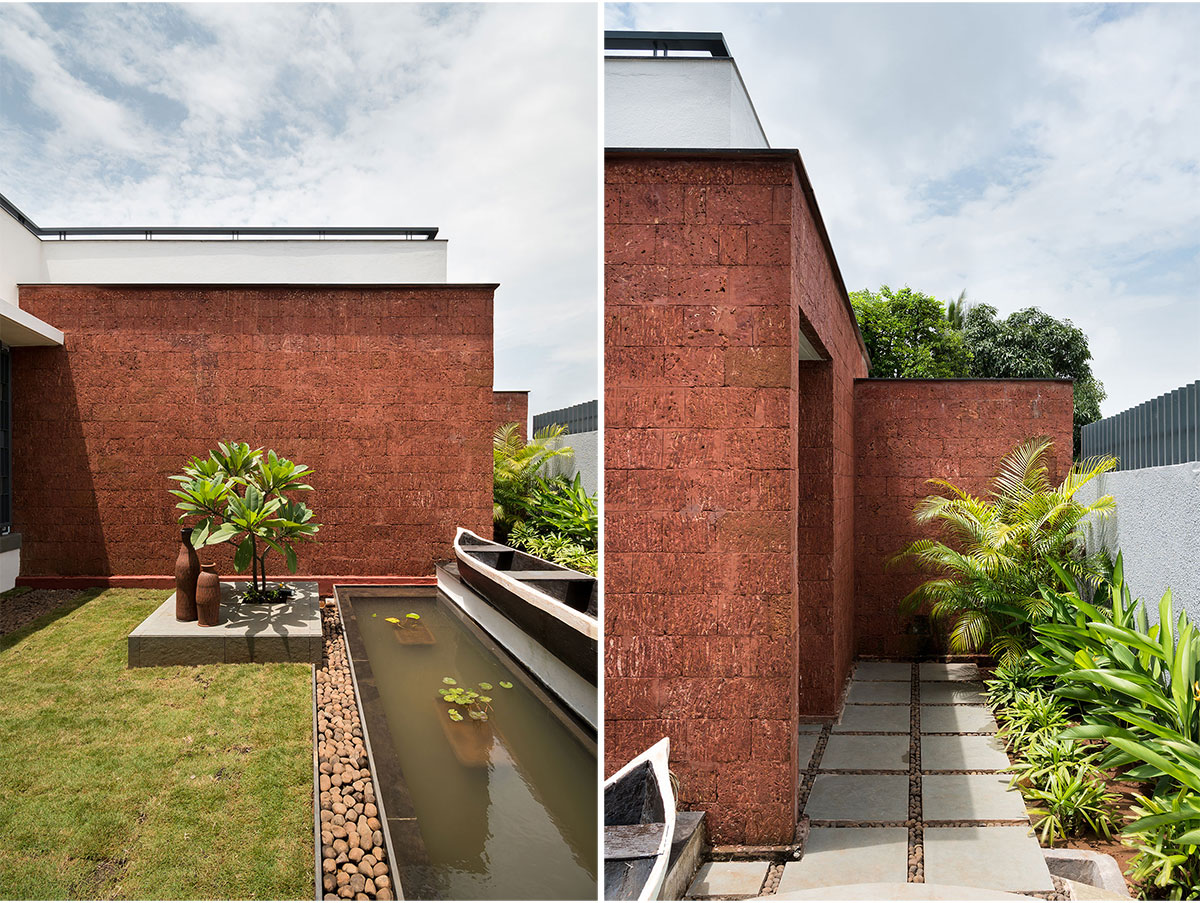
The central open courtyard, The Brahmasthan, opens up on the northern side which keeps the living areas placid and airy throughout the hot and humid summers. Once entering the gate, one experiences the first walled garden “The Front yard” which houses an indigenous flowering tree keeping the house ambrosial. The central court and the front yard allow flexibility for the extended family during their social gatherings.
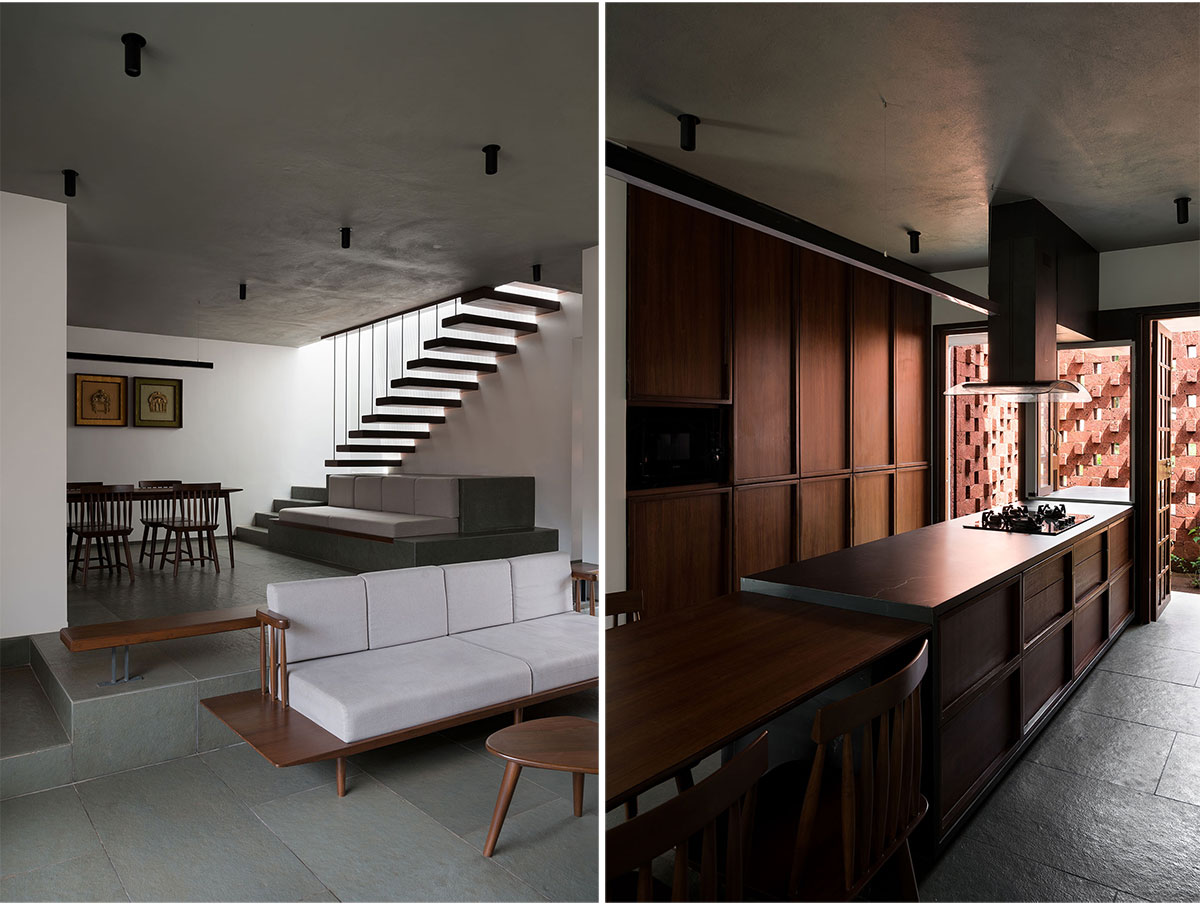
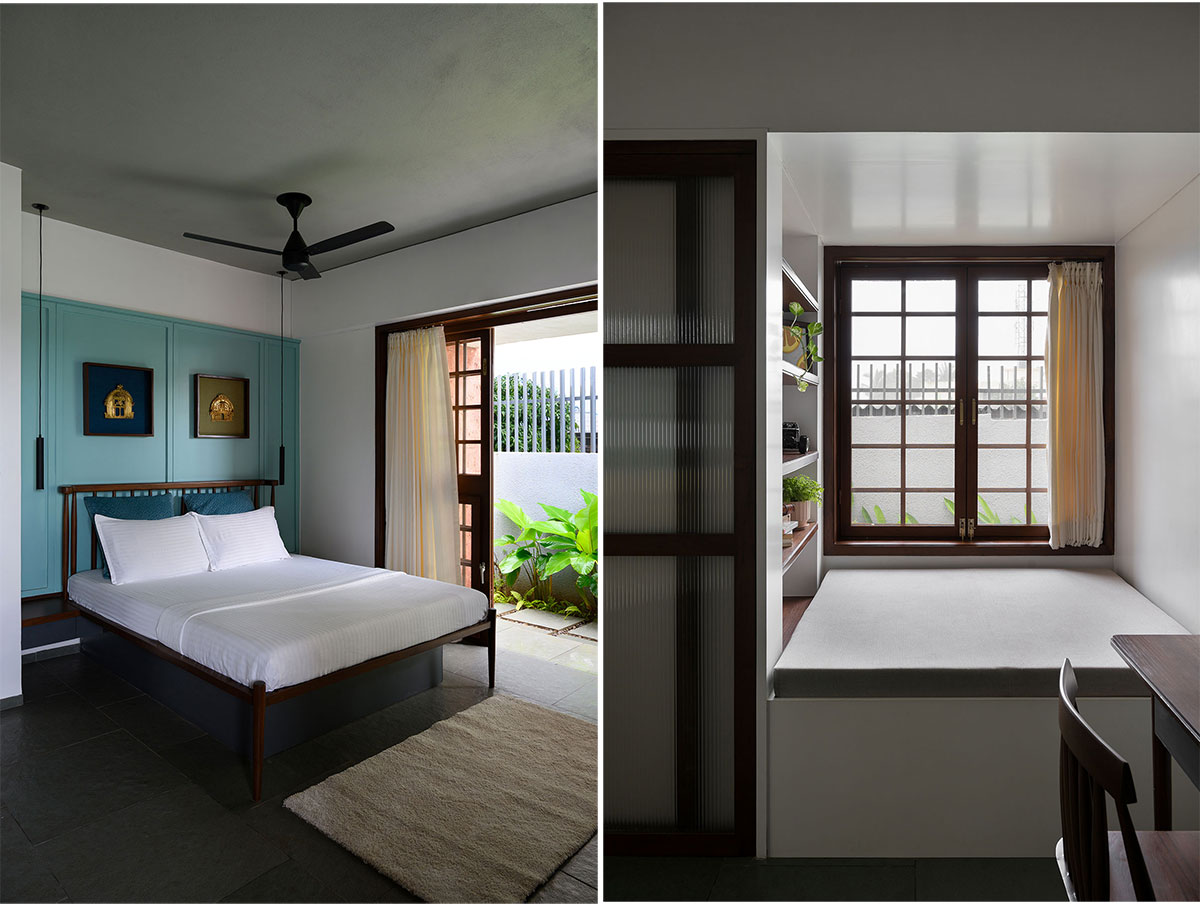
The living space also offers a glimpse into the dining area flooded with skylight above the cantilevered staircase. Breeze enters through the laterite jali in the southeast enclosed courtyard and is cooled over a spice garden as it moves indoors into the kitchen and dining room. Given the compact nature of the land size, this house is planned in such a way that every bedroom and bathroom space enjoy its own individual walled gardens.
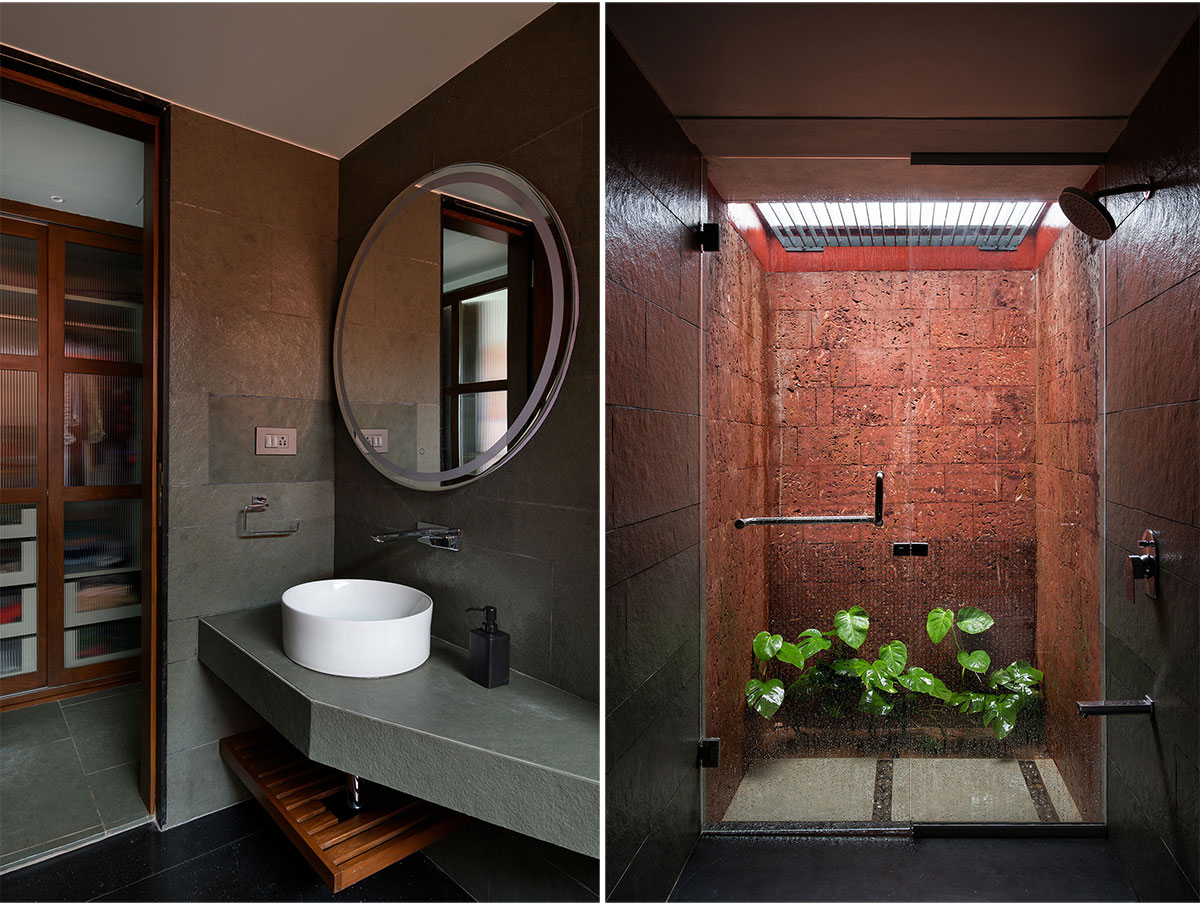
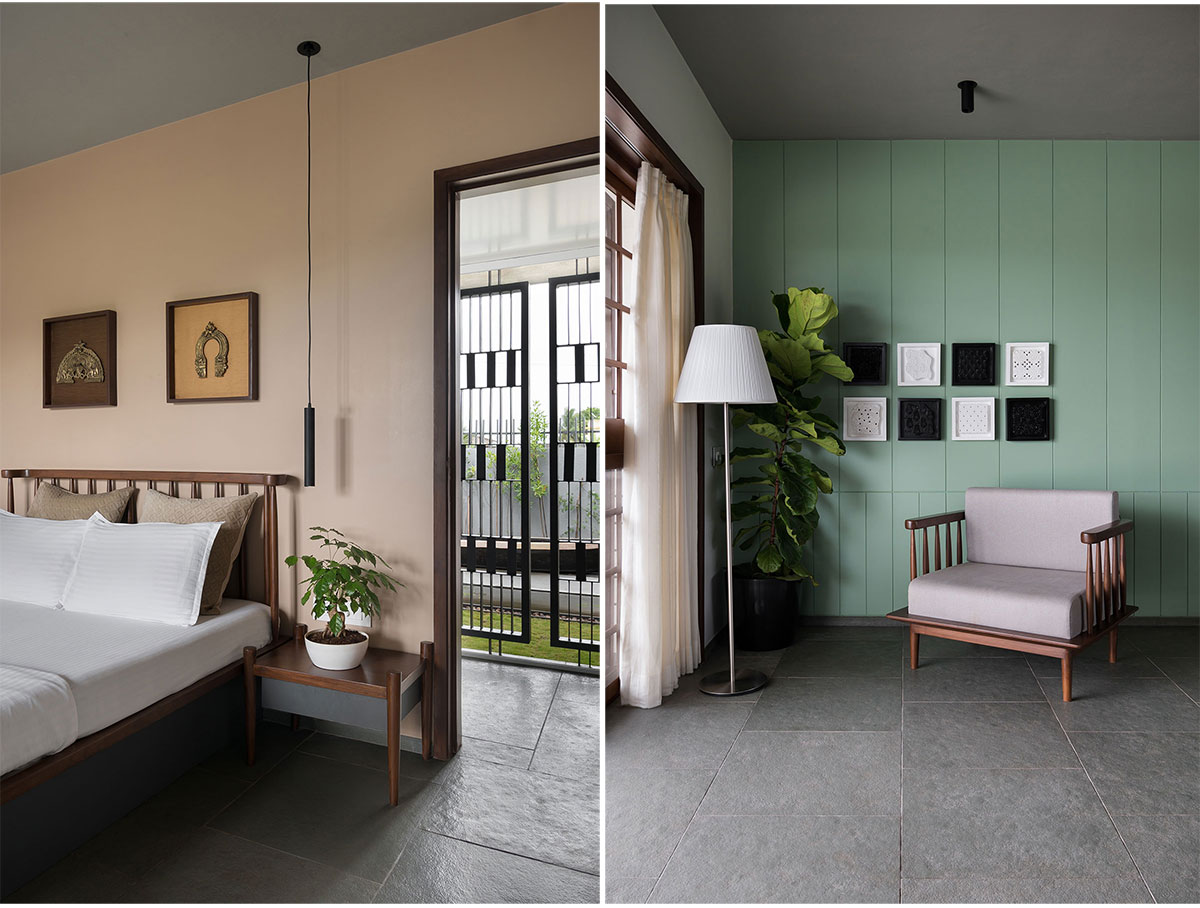
Material Palette: The rustic laterite wall blends with the red soil and is in constant conversation with the tropical landscape surrounding it. The material palette indoors is muted and earthy, natural materials like locally sourced laterite, rustic kota, and basalt stone slabs add to the earthy appearance and keep the house serene. Tropical landscapes and water bodies further accentuate the aesthetics of the house.
