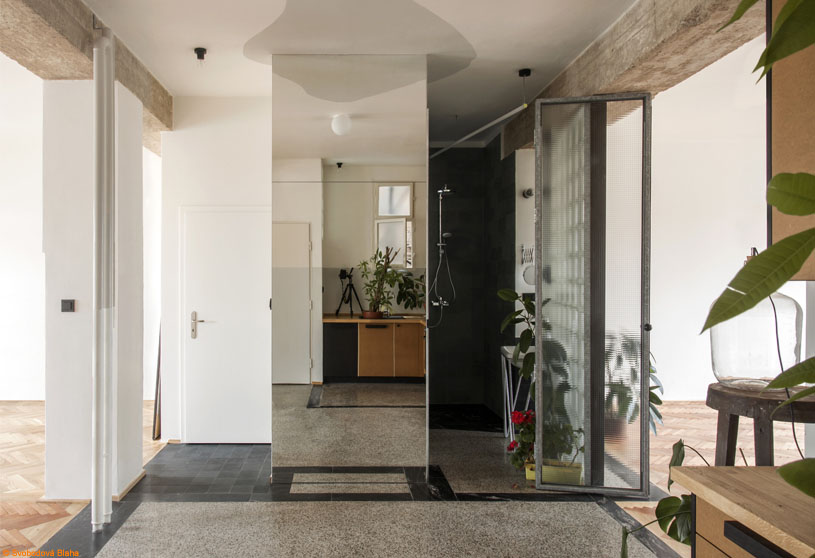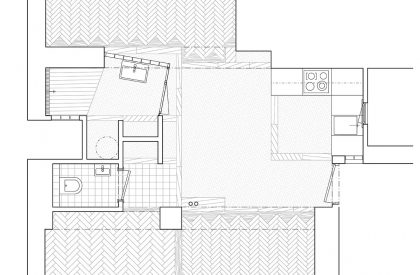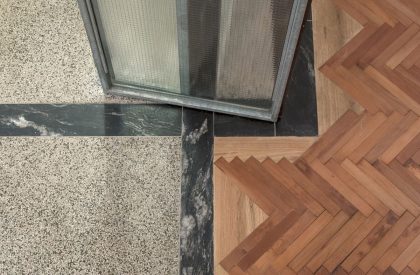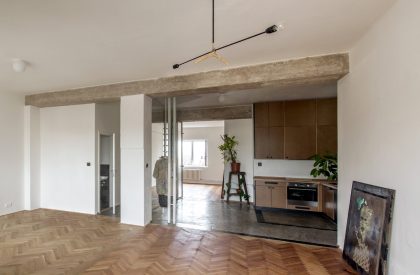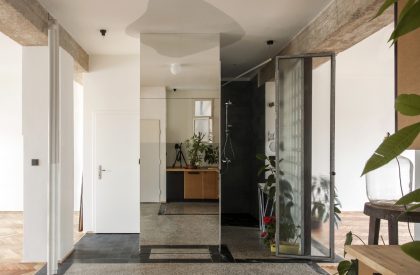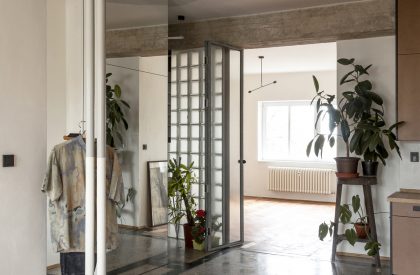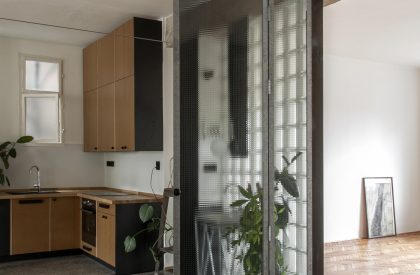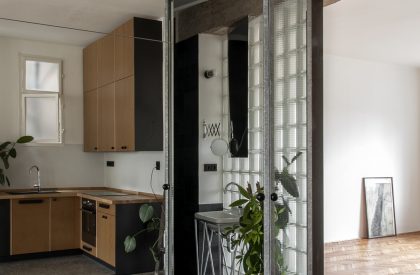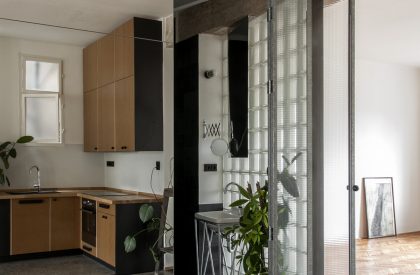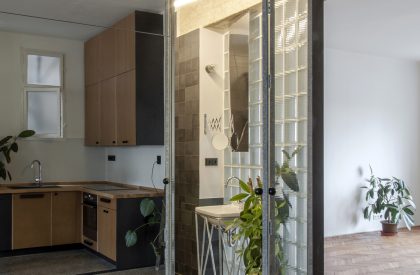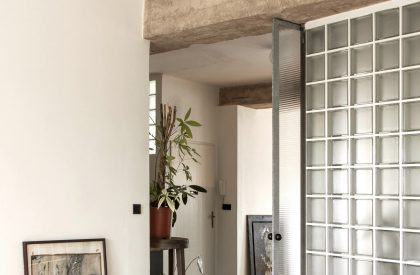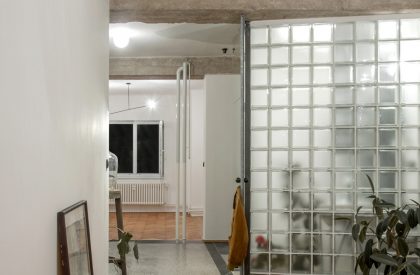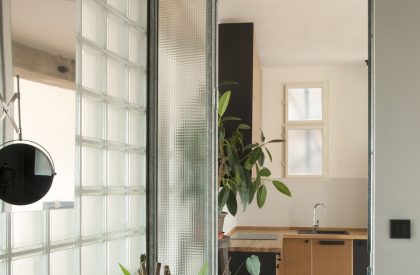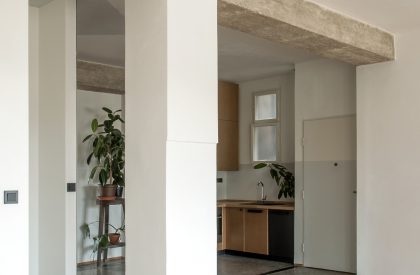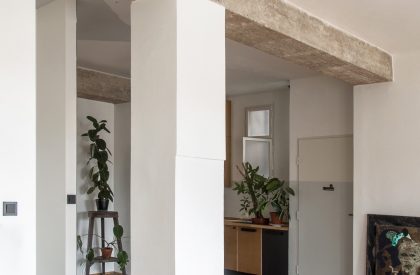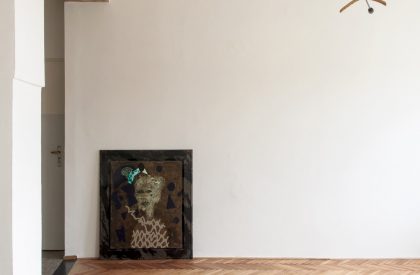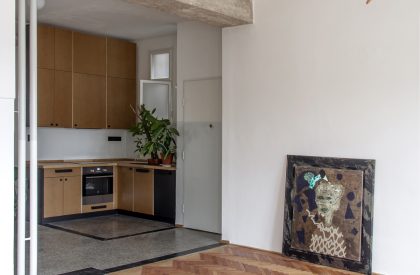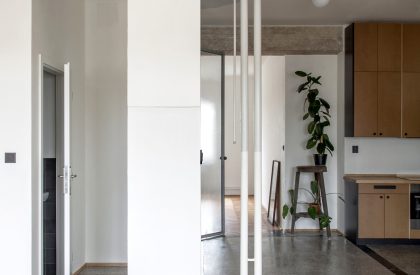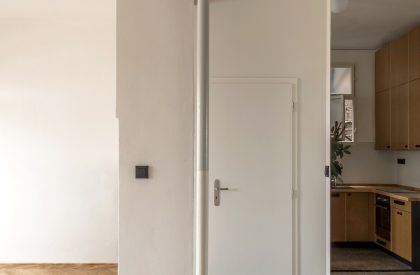Excerpt: ‘Hradec Kralove Apartment’ by Svobodová Blaha is an interior design project aimed at the complete refurbishment of an apartment within a tenement house. The design was created on-site, allowing better light conditions during demolition work. The dividing structures were removed, which resulted in double-sided light in the middle, a corridor area, further illuminated and ventilated by a window to the house riser.
Project Description
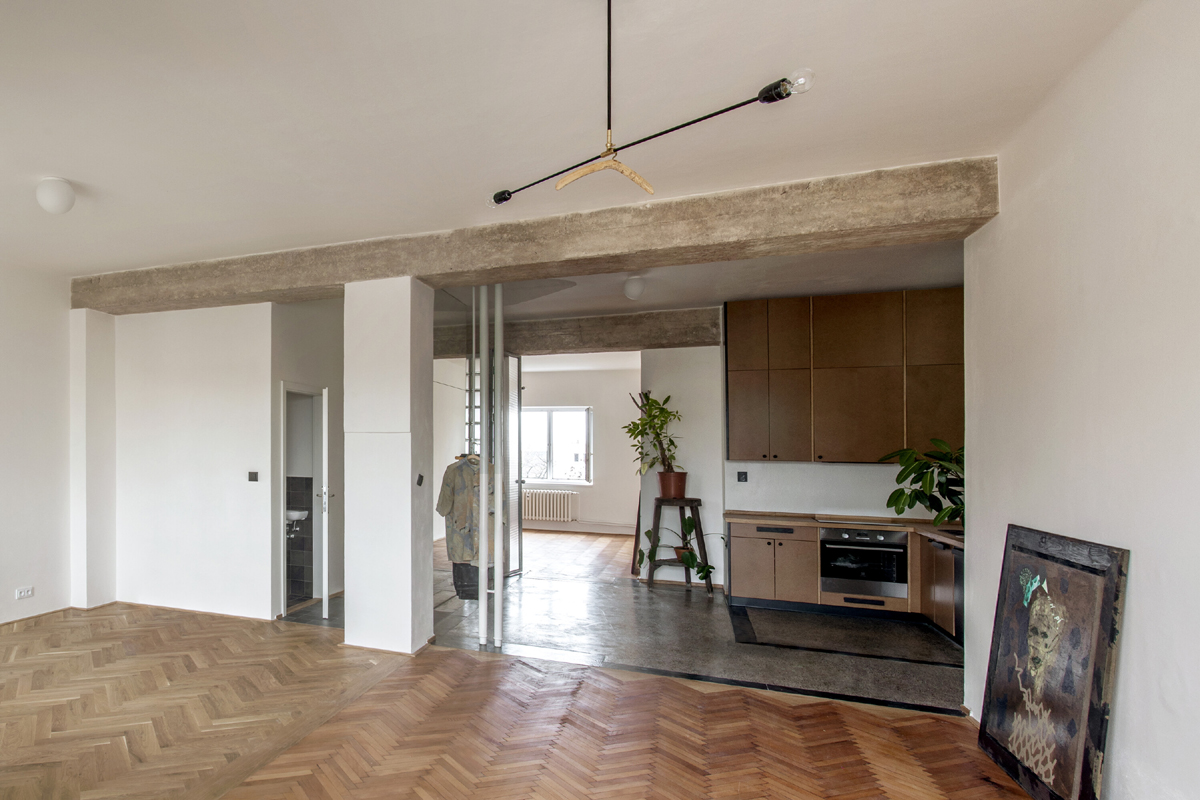
[Text as submitted by architect] The client’s brief was a complete renovation of four apartments in an apartment building, intended for rent. The existing layout with an entrance hallway from which all other rooms are accessible was therefore ideal in terms of the desired flexibility of a rental apartment. However, in the case of this apartment, after gaining some confidence in the architects, the client reduced the brief to a single requirement – keeping the maximum budget identical to the other apartments.
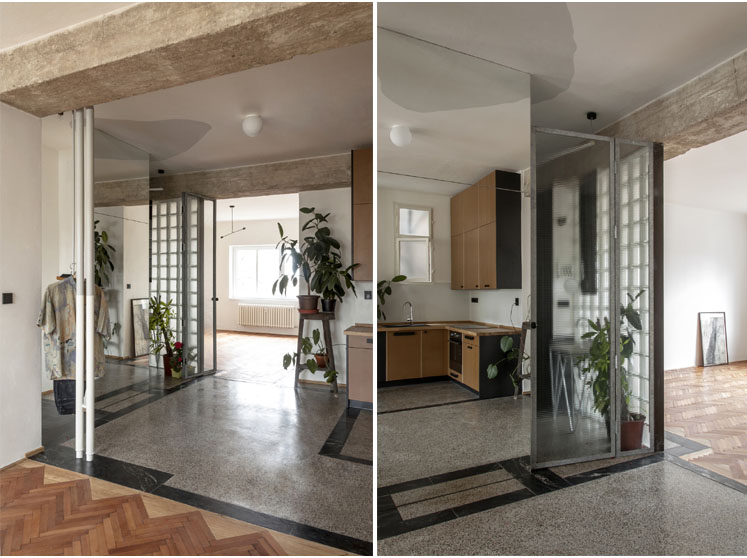
The design was thus created on-site. Due to its location on the top floor, better light conditions were more evident as the demolition work progressed compared to the other apartments. This gradually led to the removal of all the dividing structures, thus achieving double-sided light in the middle, originally only a corridor part. This area is further lit and ventilated by a window to the house riser, which is already close to the roof level here.
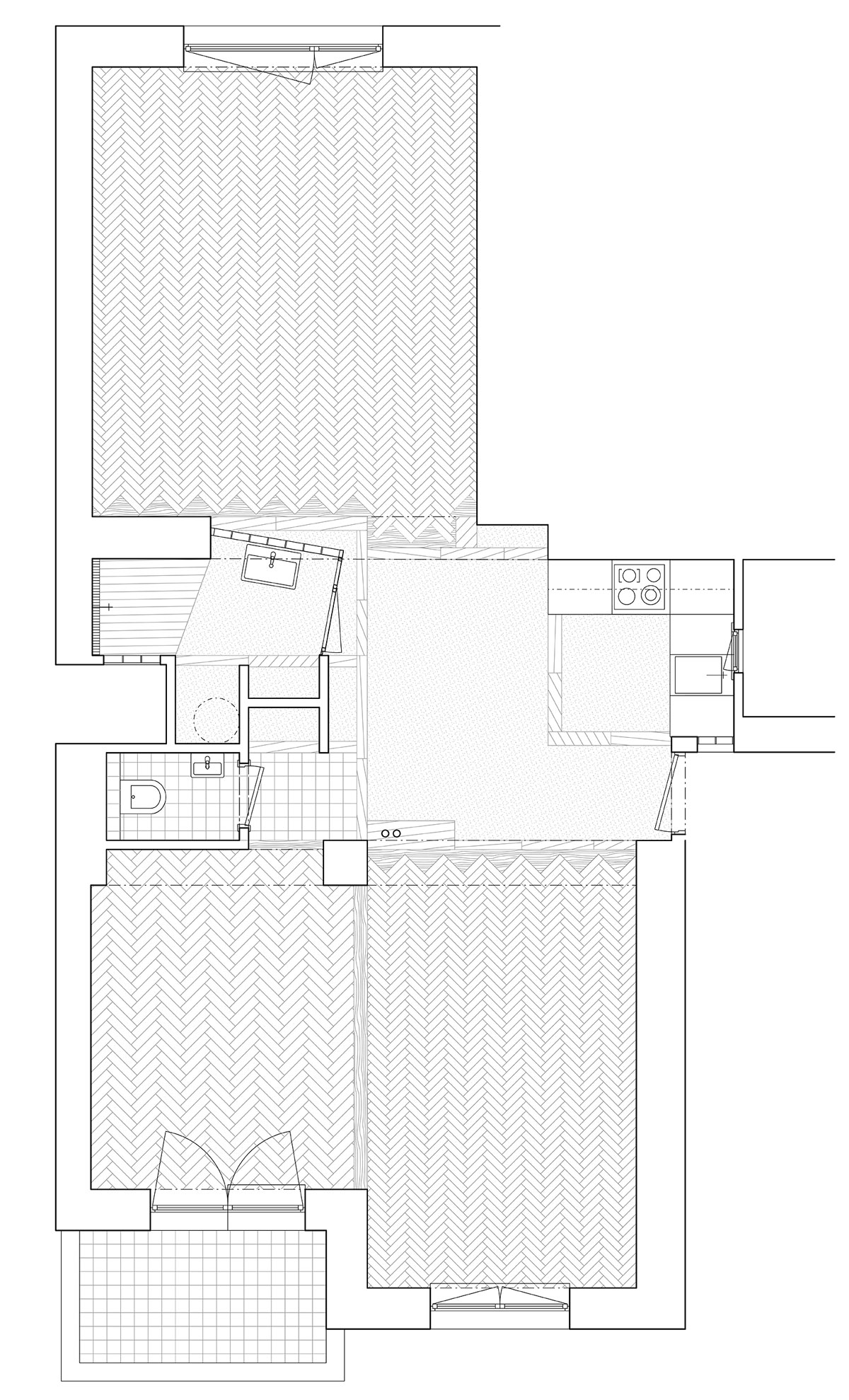
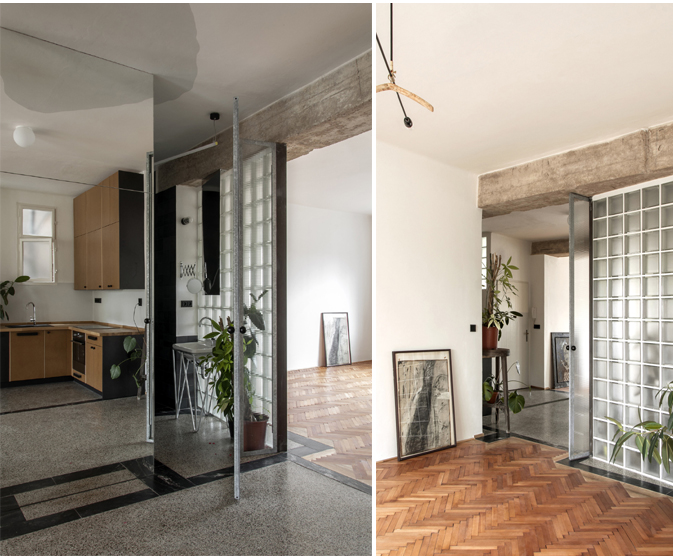
From the architects’ point of view, this solution adds a fourth living room to the apartment instead of the original distribution and service part. In the perspective and categories of the real estate market, however, this is a spacious studio apartment with a kitchenette, thus a potentially difficult apartment to rent in the context of a district town.
Therefore, the project was accompanied by considerable nervousness due to the fear of a difficult search for a specific tenant after the completion of the implementation, and at the same time enthusiasm and conviction about the correctness and quality of the solution and the decisions made.
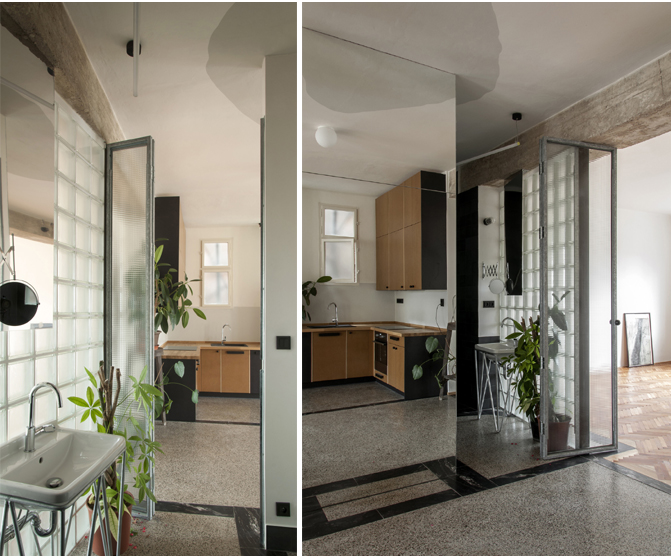
In the central wing, all the necessary facilities as well as the design efforts are concentrated as efficiently as possible. The other rooms remain vacant. In the entrance hall, there is a new kitchen. The size of the hall also allows for a dining table. Visually, it is enlarged by the use of a full-height mirror in the room, which reflects the irregular shape of the paintings on the ceiling. Behind the mirror, a built-in storage space is designed on both sides. The bathroom with shower is separated by a translucent glass block wall and a wire-glass door, thus achieving a certain degree of natural lighting.
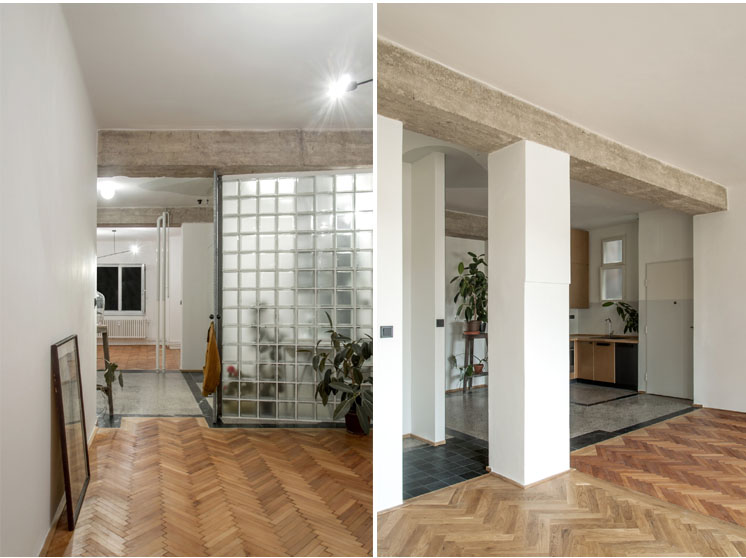
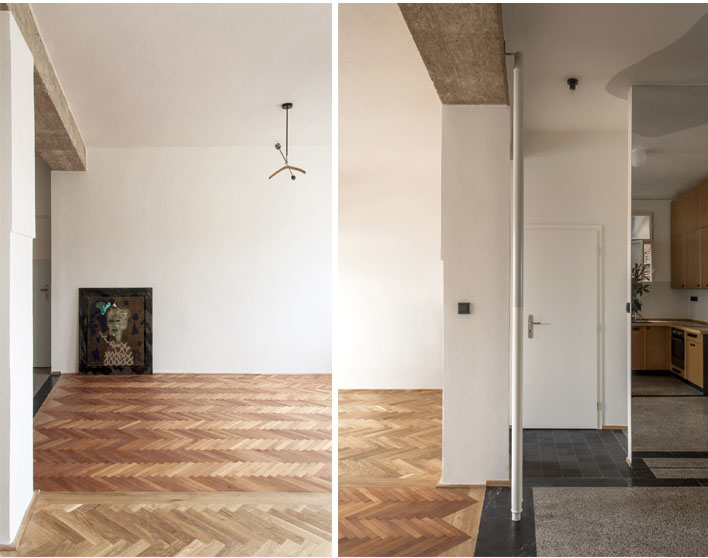
The successful renovation of the original beech parquet and terrazzo floors, which have withstood the application of newly glued tiles or vinyl, helped to convince the client to invest in similarly durable materials despite the frequent and even here initial approach and choice of cheap materials for rental premises, such as laminate, vinyl flooring, etc. The joints in the floor of the demolished partitions were thus replaced with stone strips and subsequently sanded together with terrazzo.
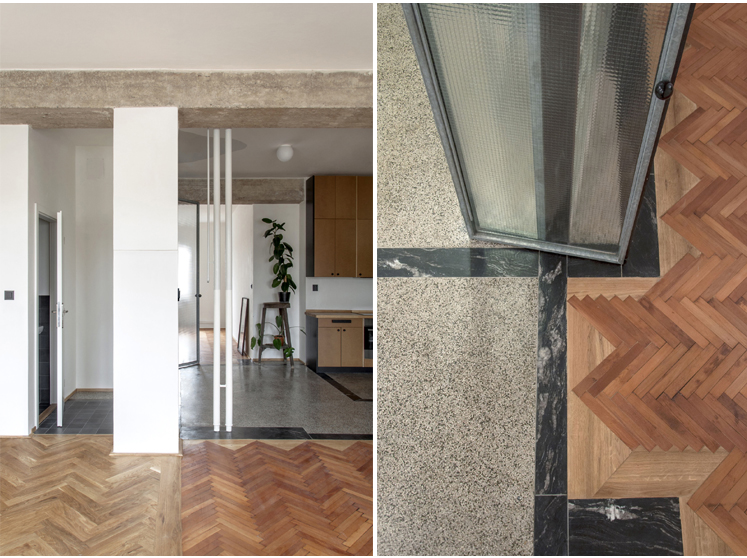
The original steamed beech parquet in a red shade was supplemented with oak and connected to the stone by means of inset triangles with a milled lock. The resulting, seemingly coincidental pattern promotes a feeling of division into individual rooms or zones and makes a strong artistic impression.
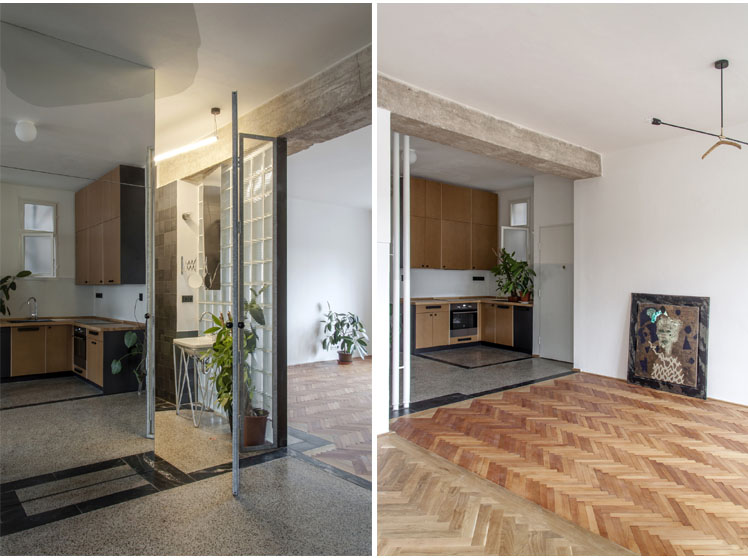
For the designers, the theme of coincidence is a recurring and important motif, especially when dealing with renovations. It is a layer that can enrich the design with moments usually stronger and more authentic than those desired and designed with too much effort for creativity and the “wow effect” often desired by clients. Creativity then consists of turning collision points into strengths and giving spaces a distinctive character.
