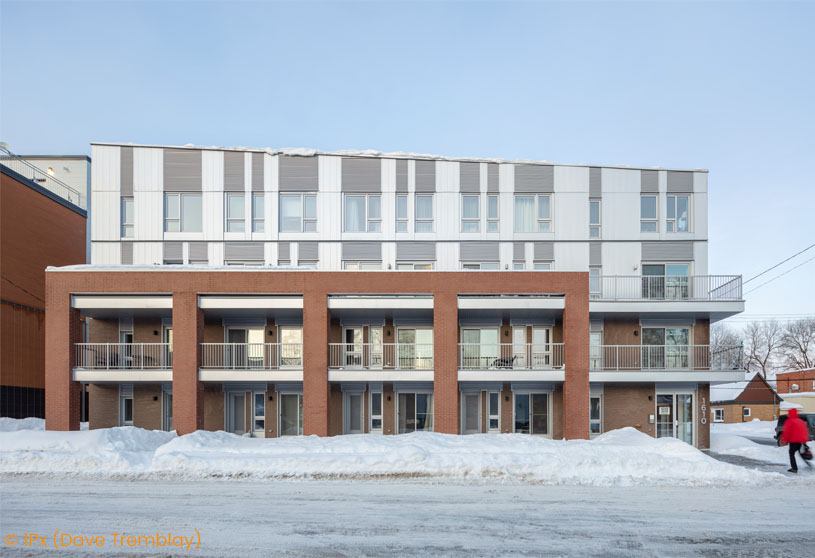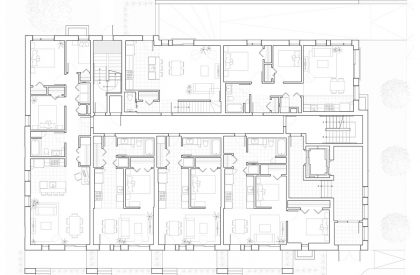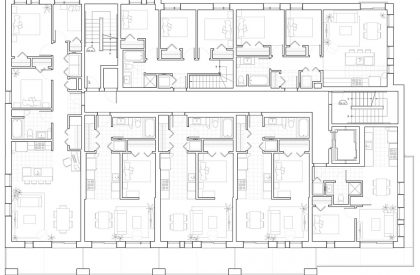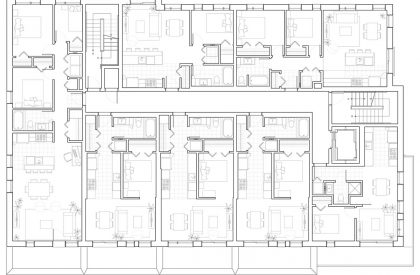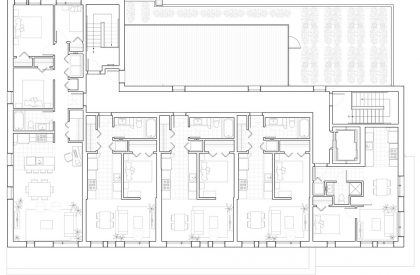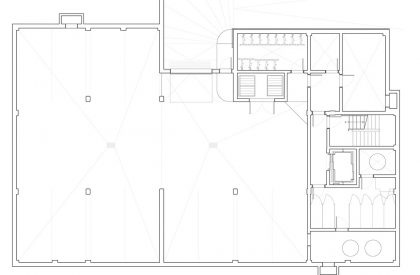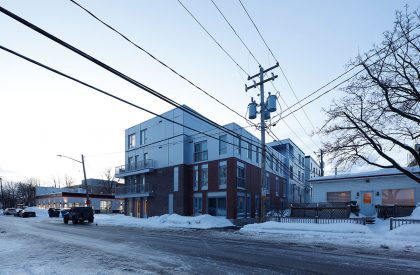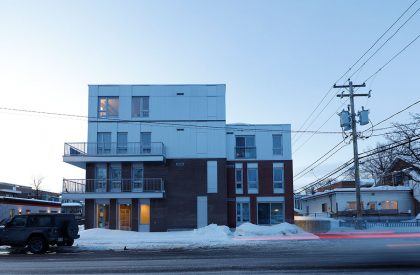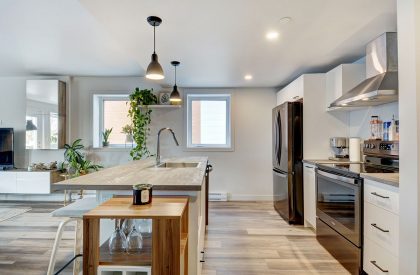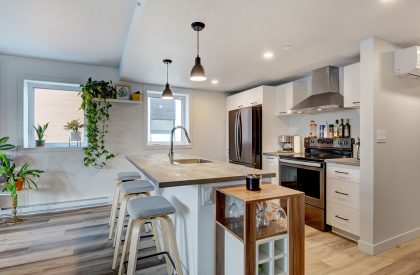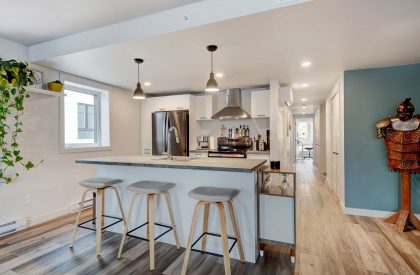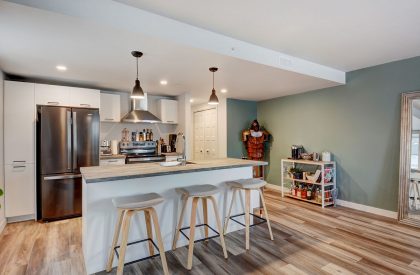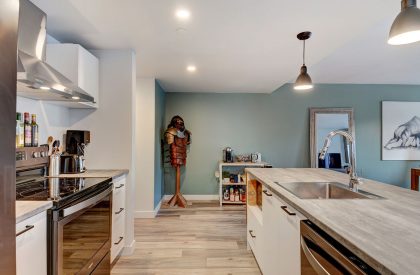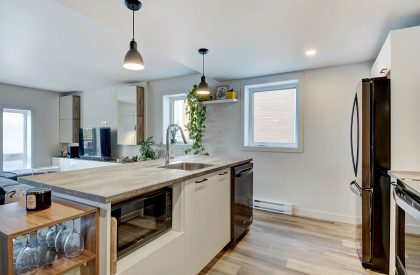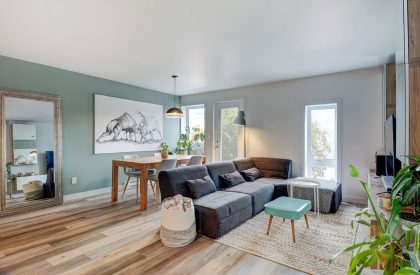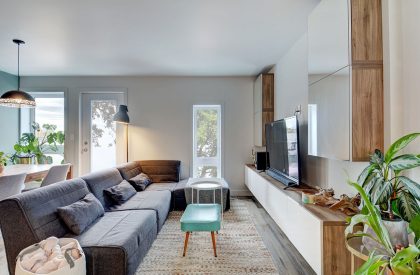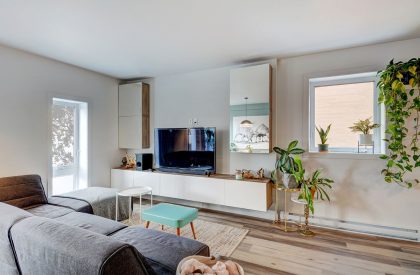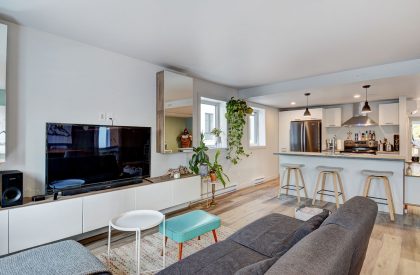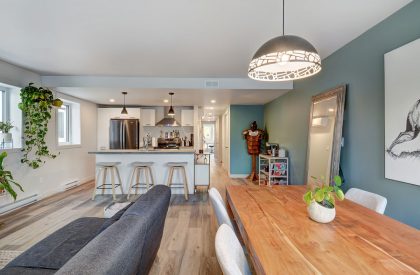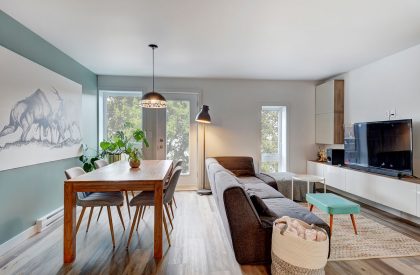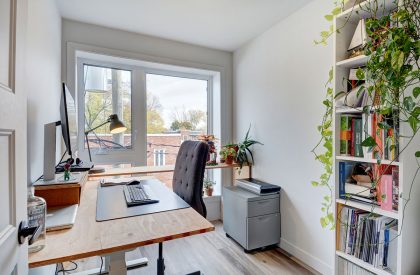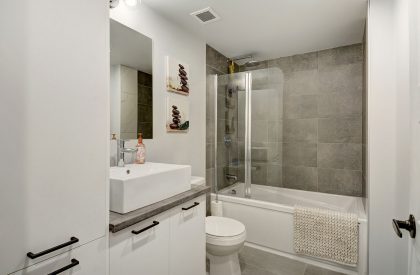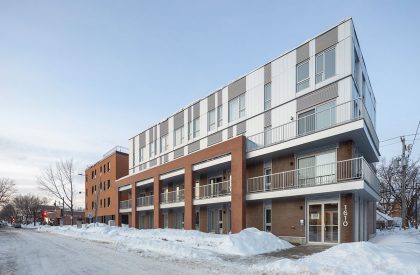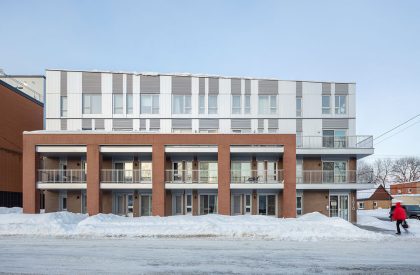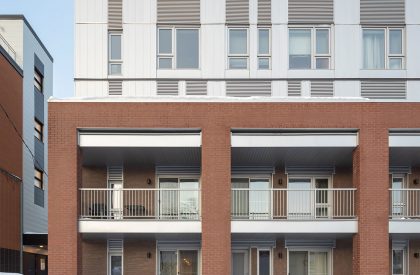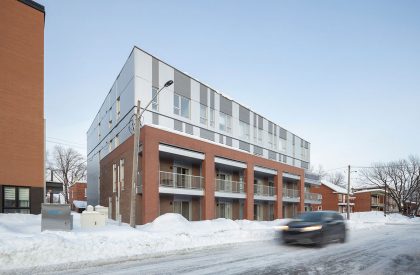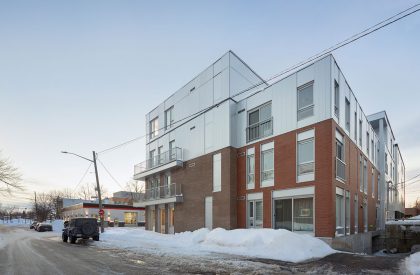Excerpt: In Hubert, designed by Quinzhee Architecture the energy efficiency and large windows, were dealt with more soberly to support the residential canvas of the sector. In addition, in order to lighten the volume and reduce its impact on the neighborhood, the upper floors were treated with a clear coating in contrast with the typical reddish masonry of the neighborhood.
Project Description
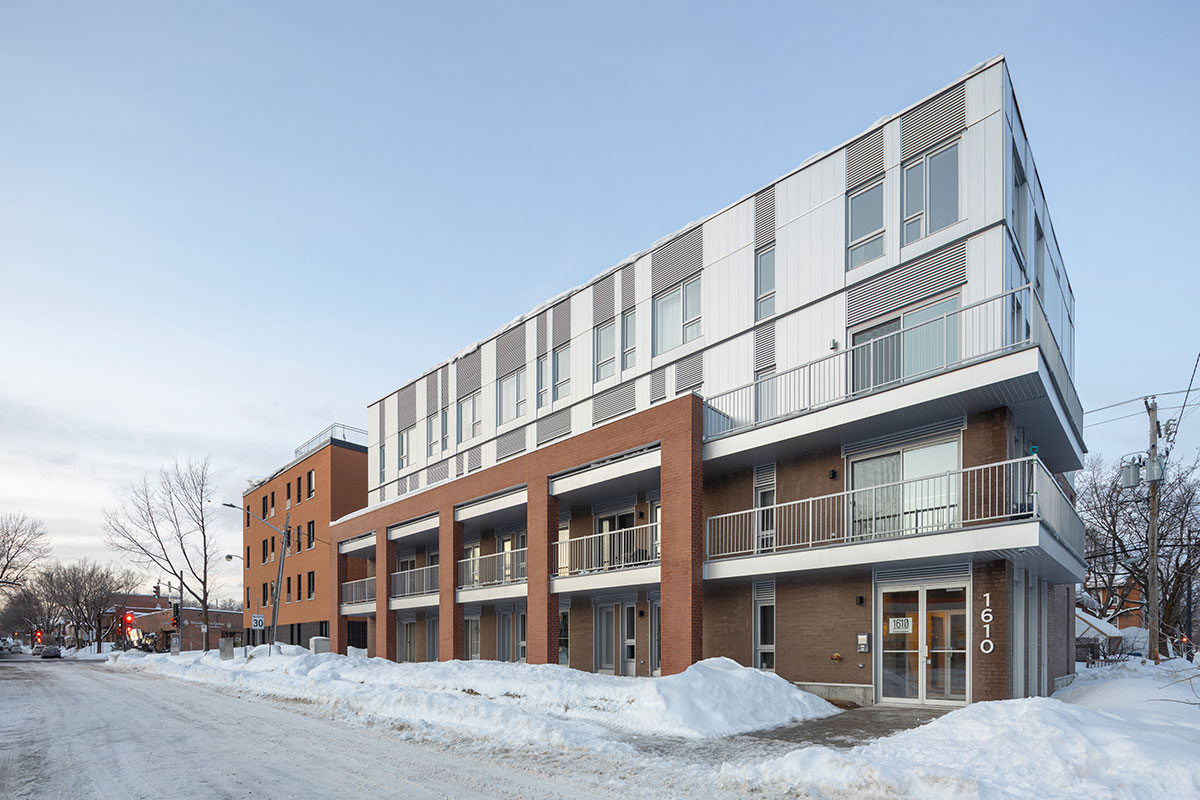
[Text as submitted by architect] Located at the corner of Avenue de la Ronde and Rue Bruneau close to the Hôpital de l’Enfant-Jésus, the Hubert project contributes to densifying the Maizerets sector, which is currently in full development. Aside from an underground parking lot, this 24-unit building also houses a large rooftop terrace for the enjoyment of its occupants.
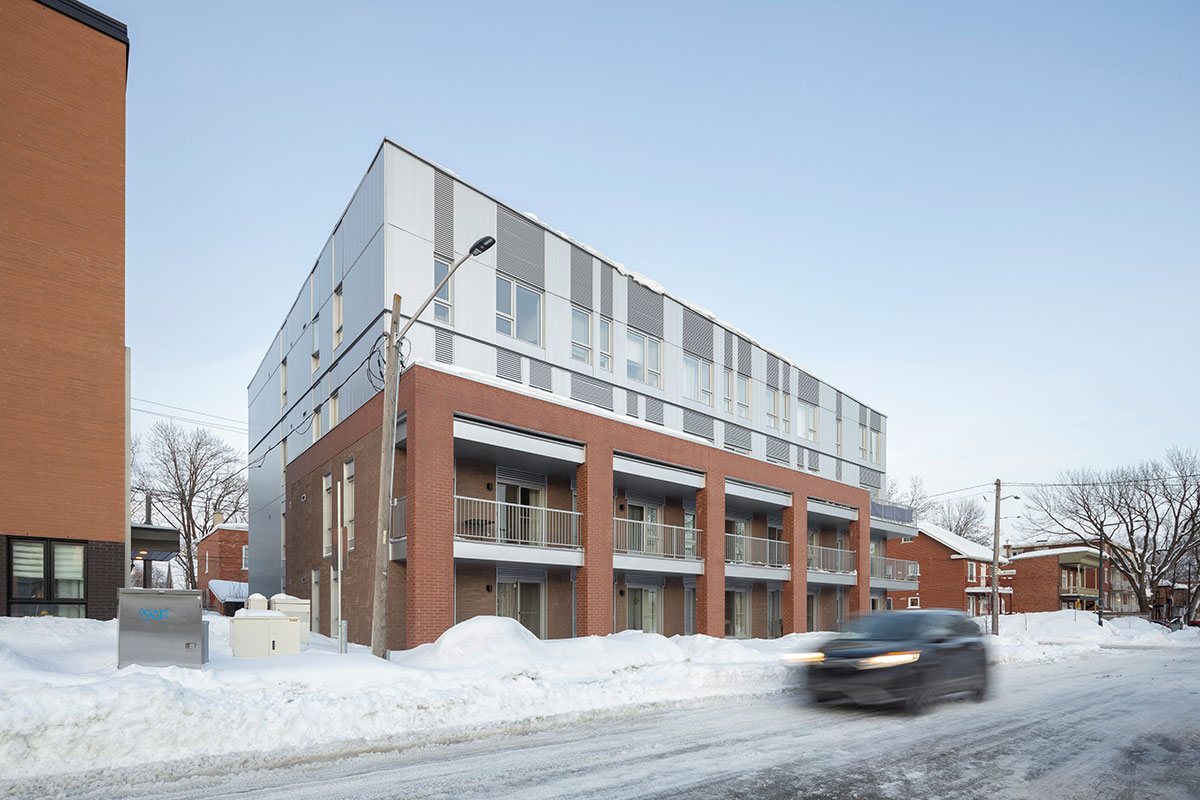
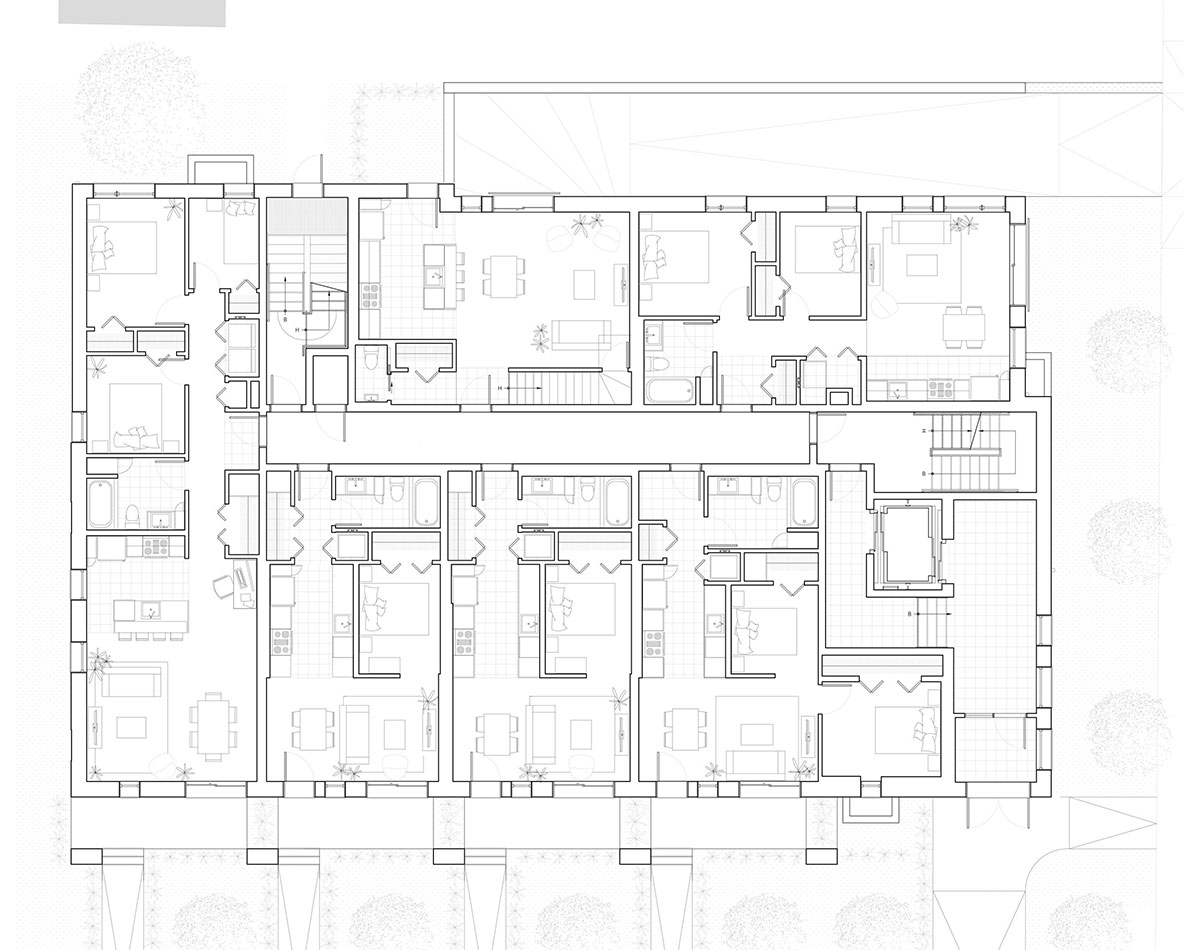
With energy efficiency and large windows, Hubert deals more soberly with the openings to support the residential canvas of the sector. In addition, in order to lighten the volume and reduce its impact on the neighborhood, the upper floors were treated with a clear coating in contrast with the typical reddish masonry of the neighborhood.
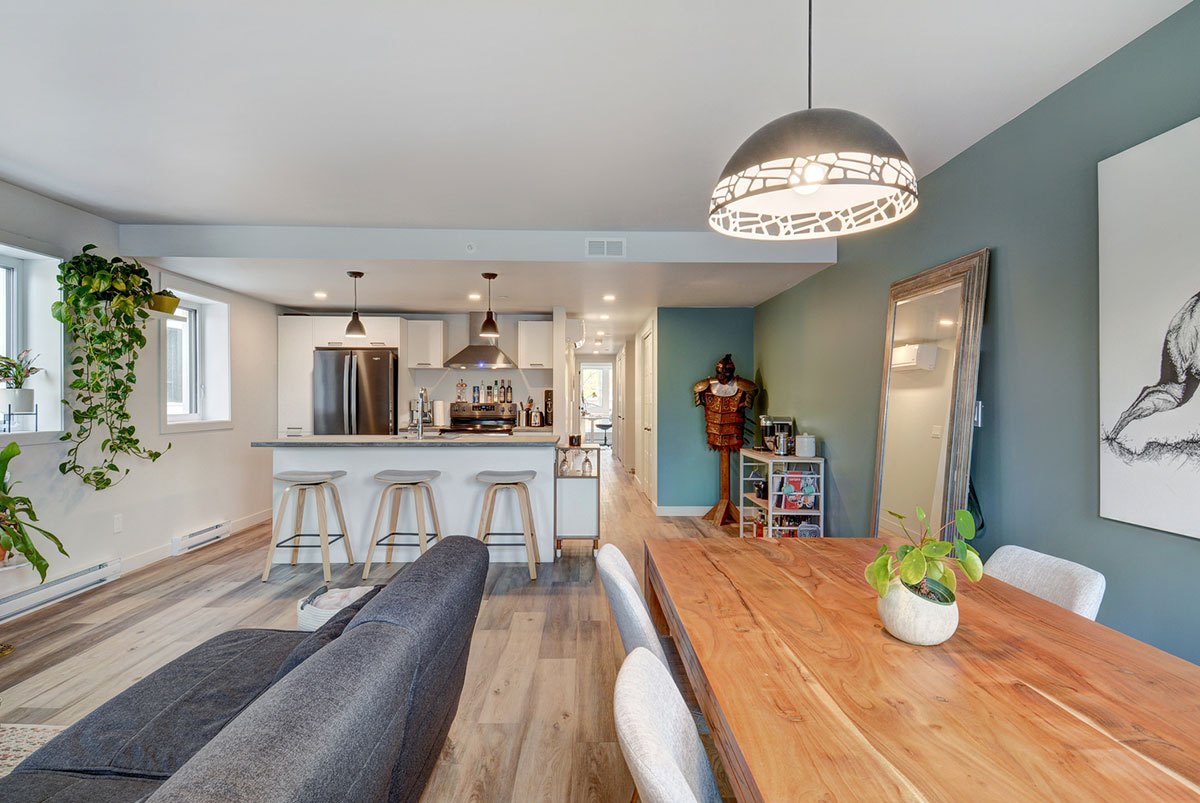
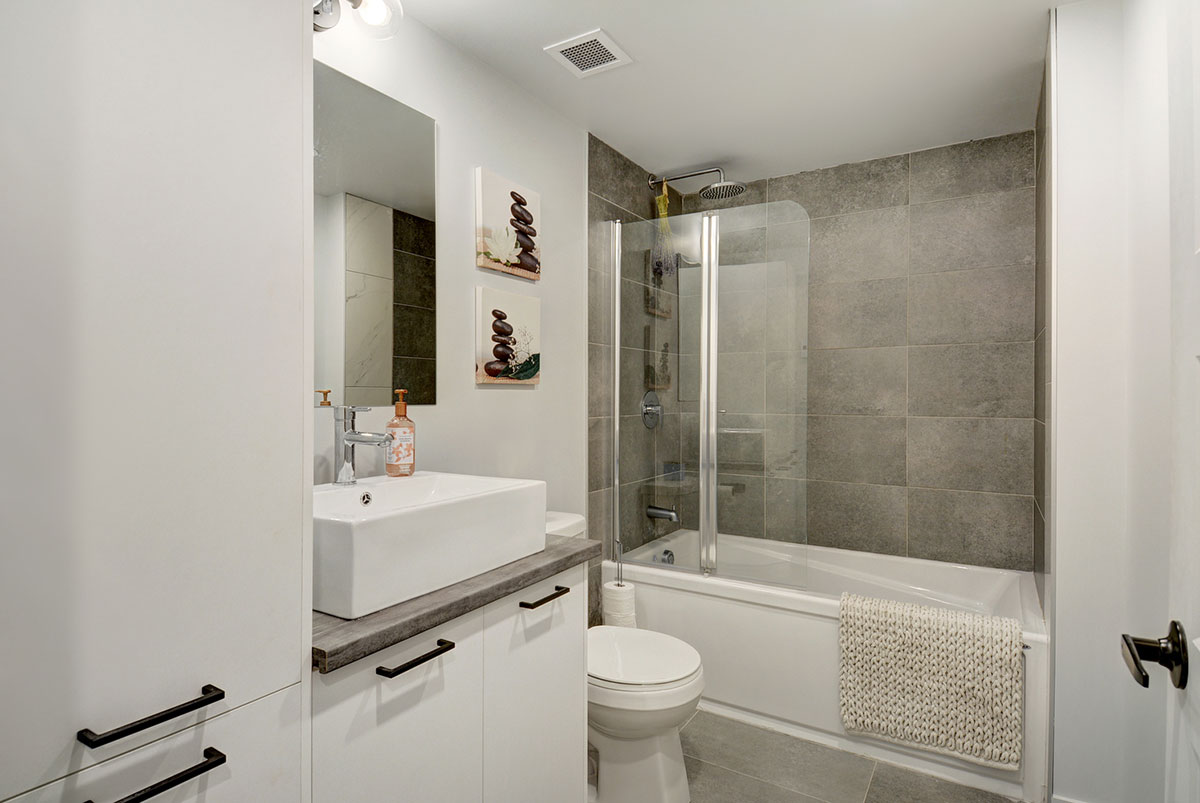
The project is supported by CMHC’s National Housing Strategy’s Rental Construction Financing program, which aims to offer units at a lower price than the current market. The programme also involves providing six adapted units for people with reduced mobility.
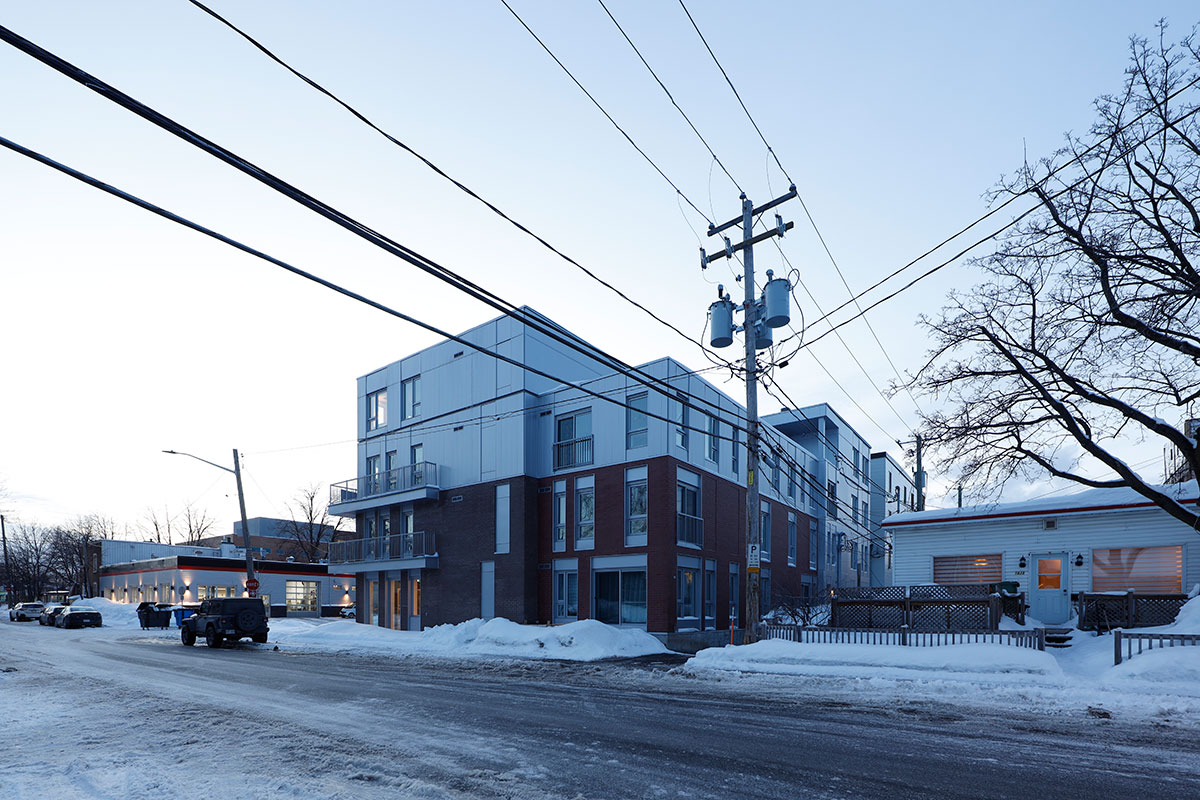
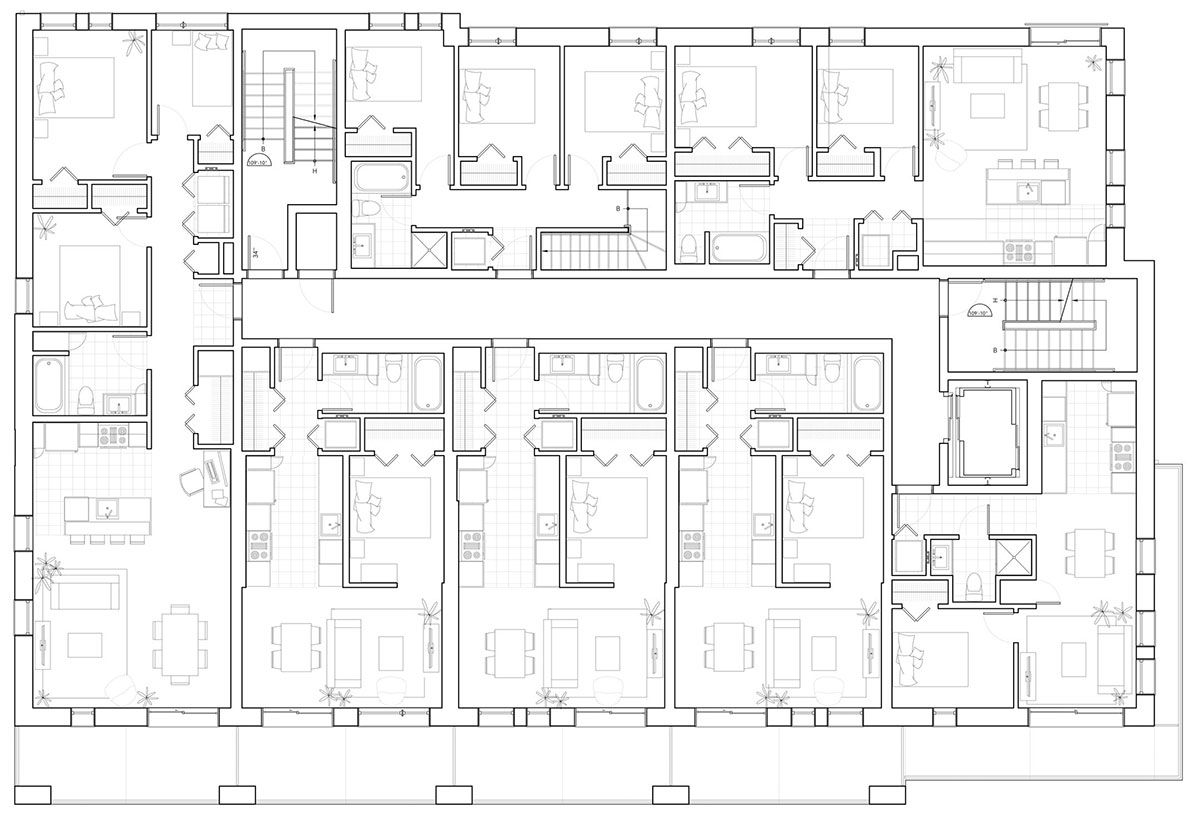
Built on a former taxi dispatch site in the Maizeret district, Hubert has 24 accessible or minimally adaptable rental units close to the Hôpital de l’Enfant-Jésus and the Chemin de la Canardière. The building is located close to the streets to help better frame the urban fabric, allowing hide access to the underground parking at the back.
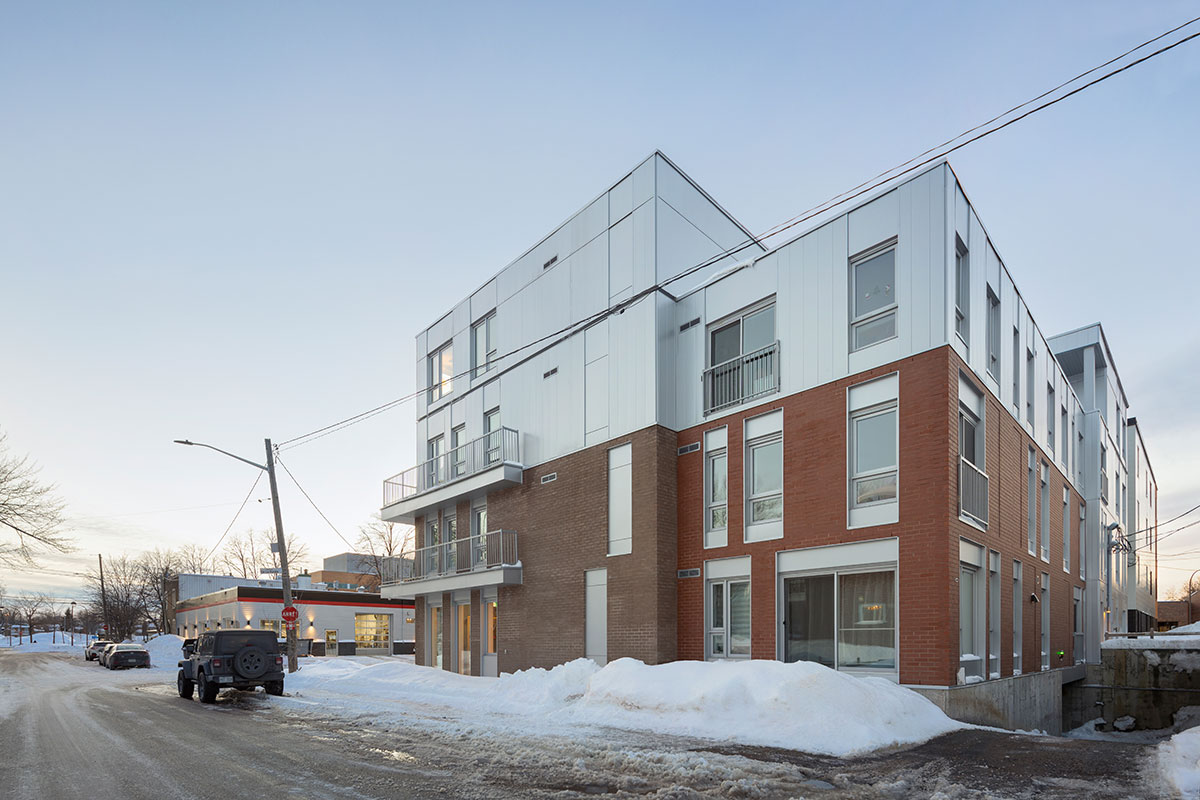
The basilar, on which the large red masonry balconies typical of the district are grafted, is activated by means of separate entrance vestibules, vegetated runners and wide frames punctuating the main facade. The more discreet treatment of openings continues the residential fabric of the area.
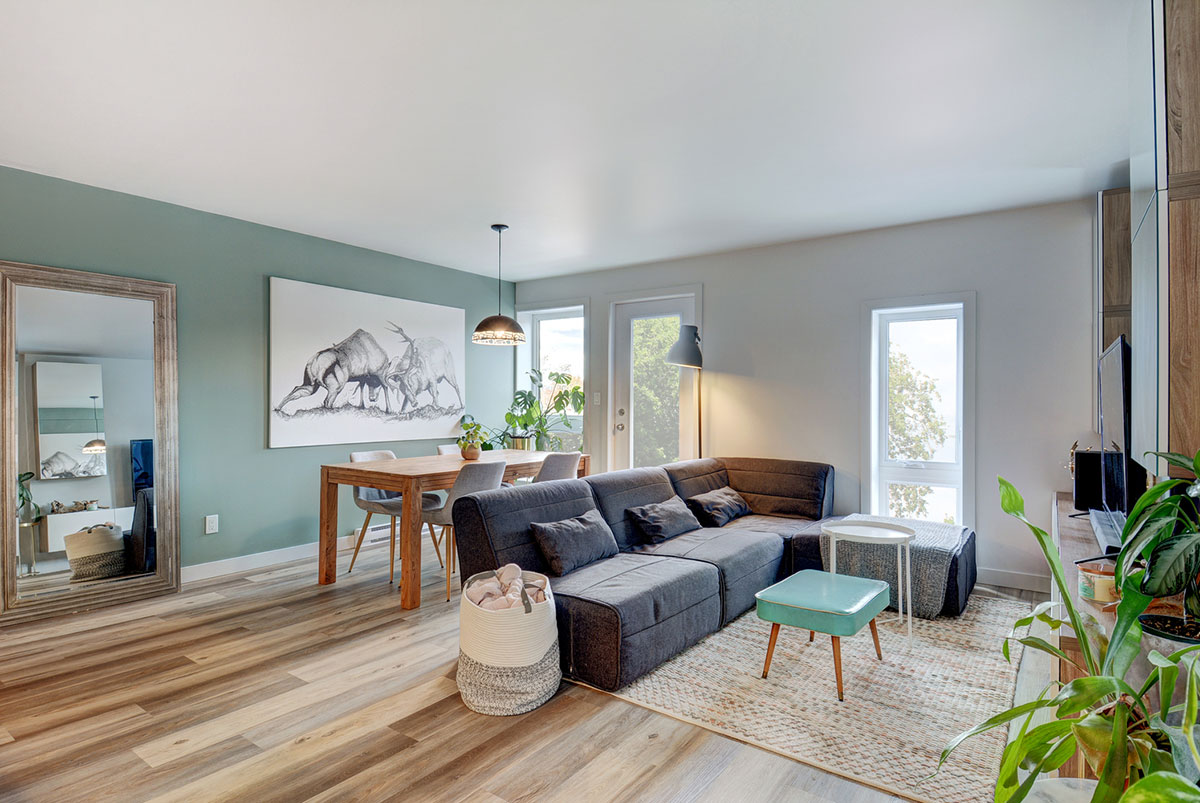
In order to lighten the volume and reduce its impact on the neighborhood, the top floors were covered with clear siding. The building’s exterior envelope has been designed to be high-performance, resulting in substantial energy savings and increased comfort for occupants.
