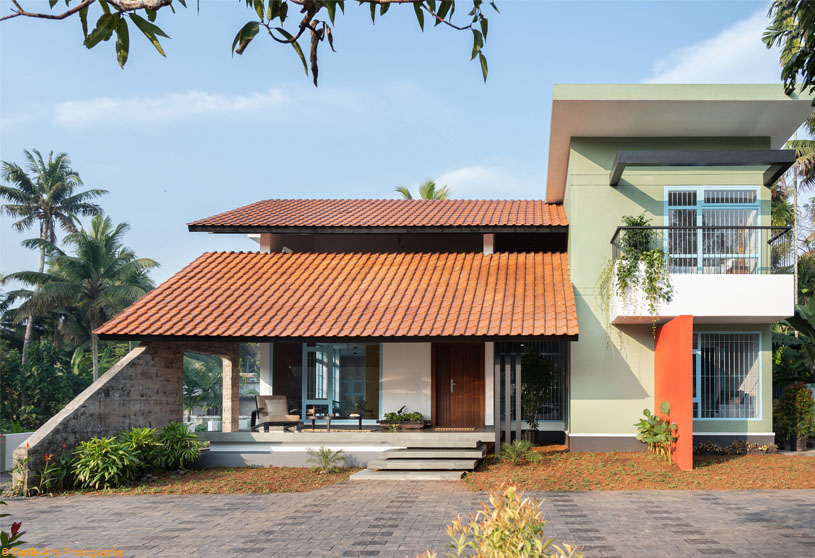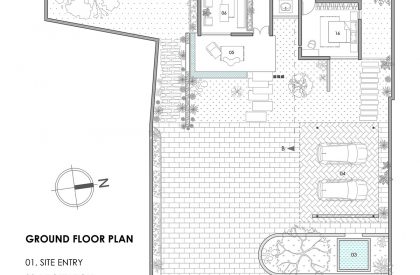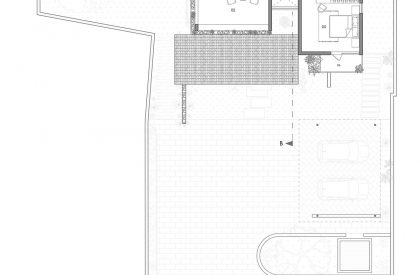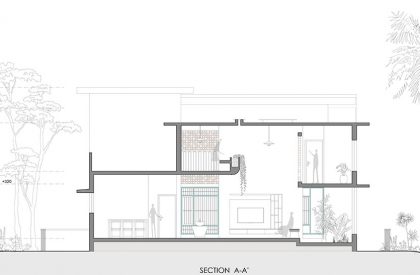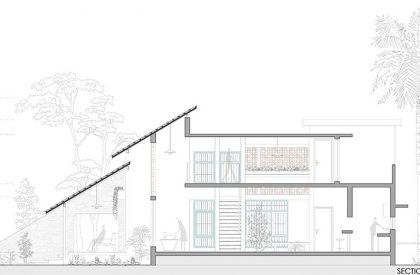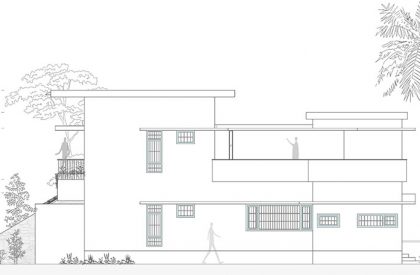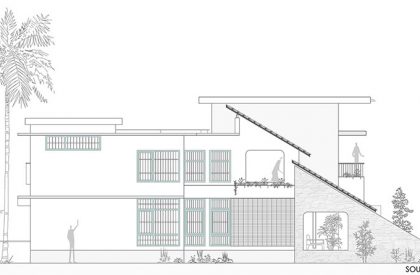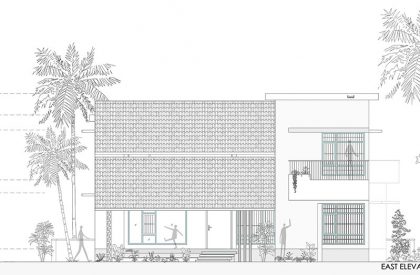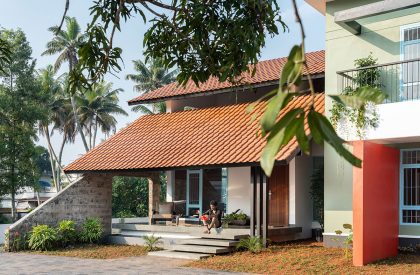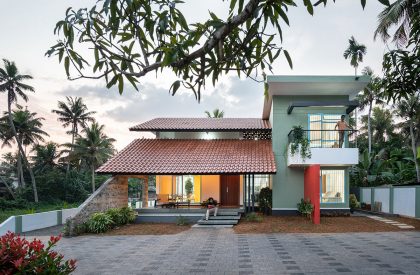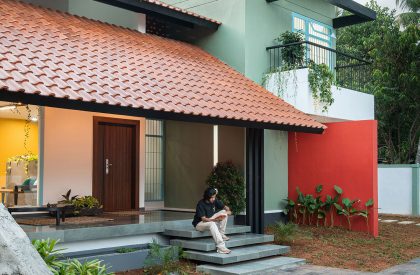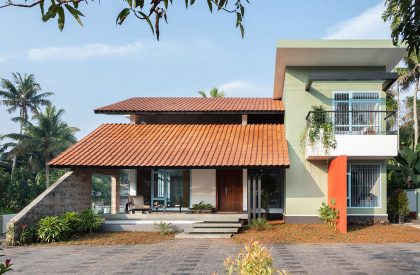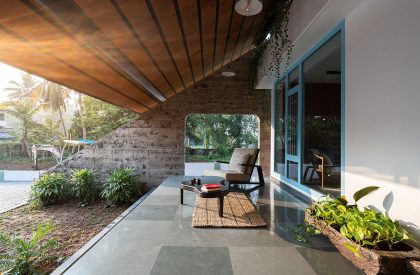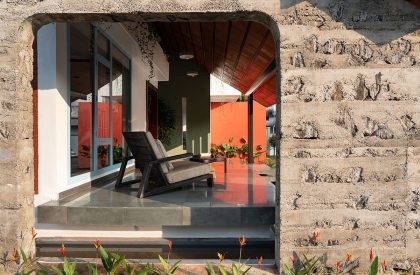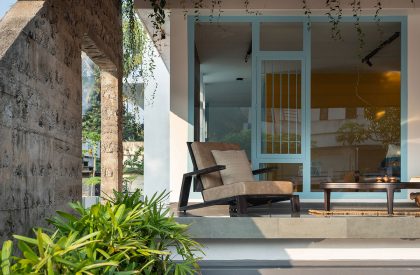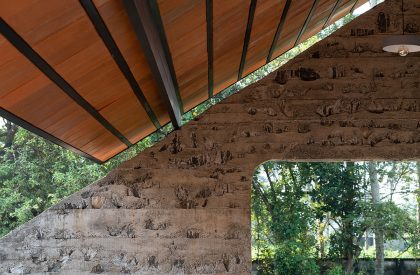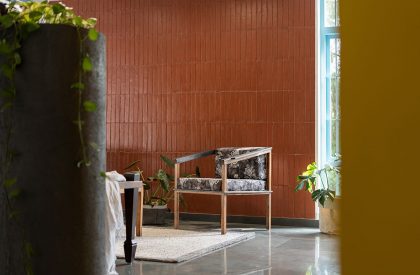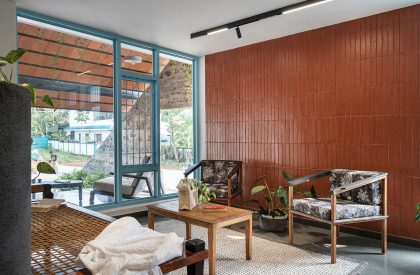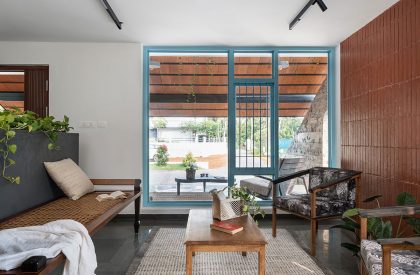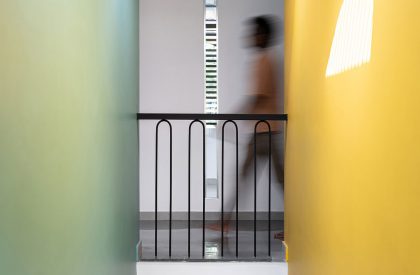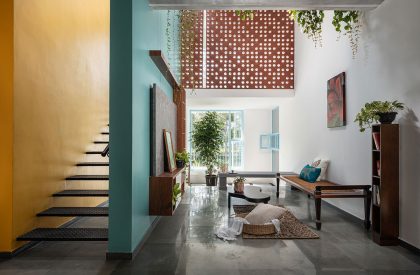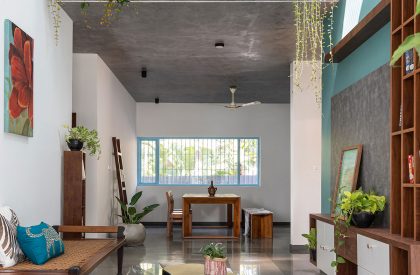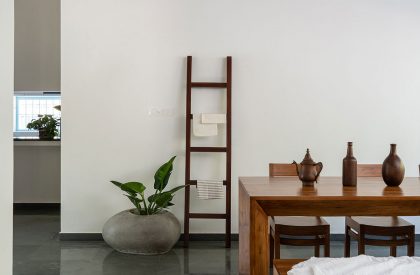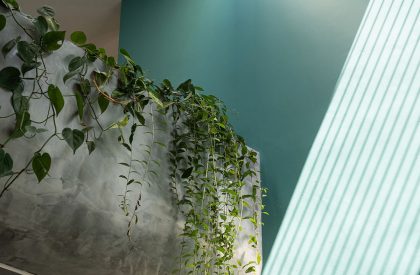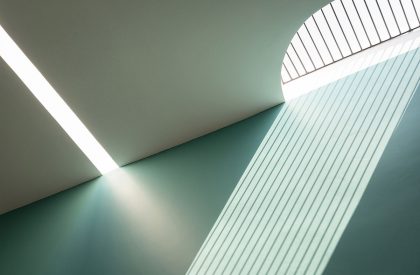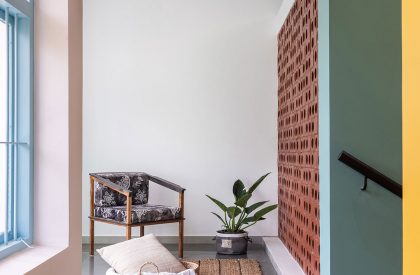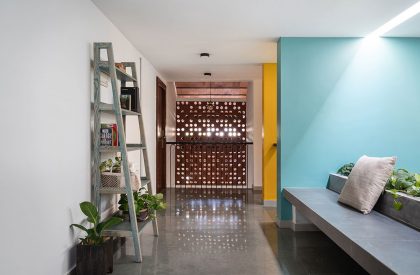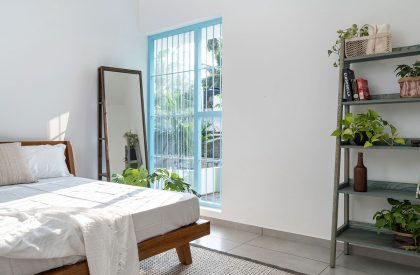Excerpt: Inara by Clay Coop Architects is a residence that offers a modest space with ample natural light and ventilation, while maintaining privacy. The house adapts to the tropical climate, combining traditional Kerala architecture with contemporary elements. The overall effect of the project is a sense of tranquility, achieved through the use of daylighting, earthy materials, soothing colors, and the seamless incorporation of tropical surroundings.
Project Description

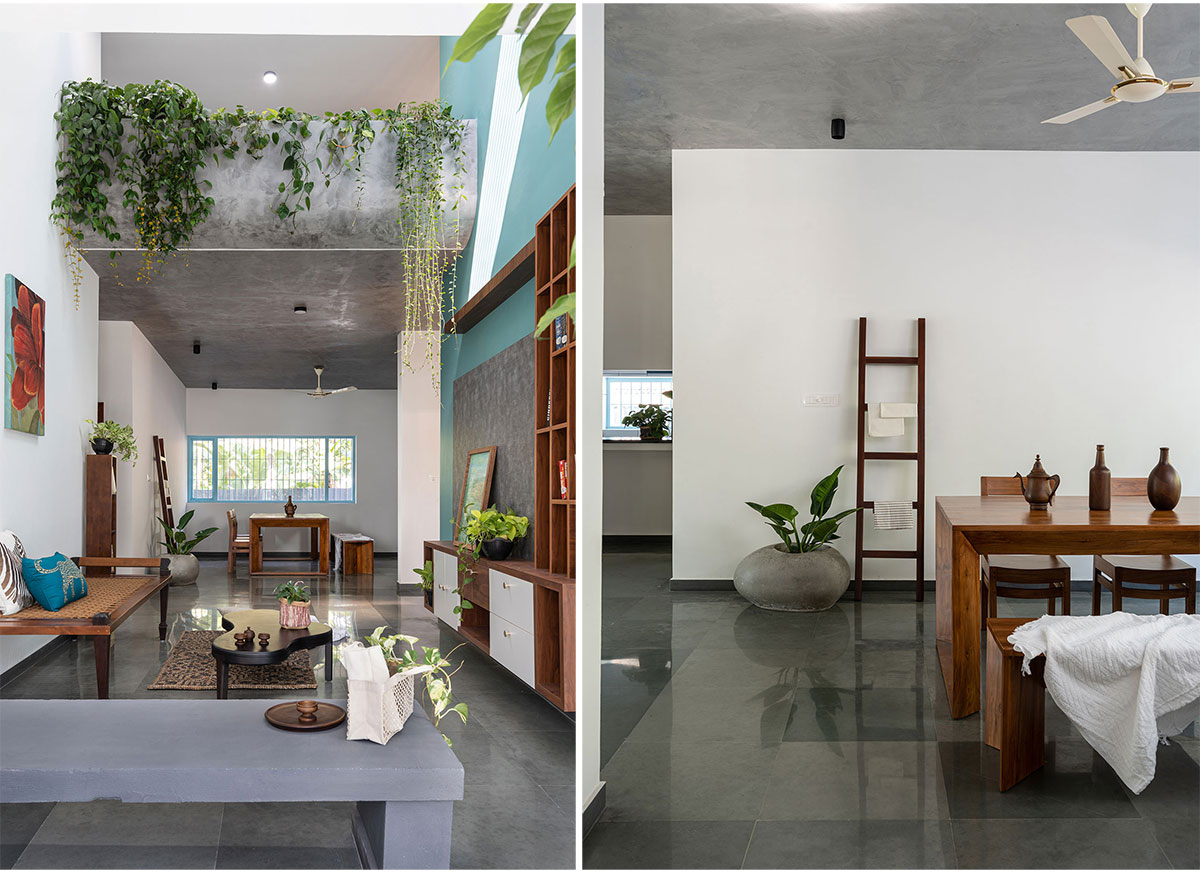
[Text as submitted by architect] Located in the Kottayam District of Kerala, ‘INARA’ is a single-family residence built to evoke tranquility through architecture. The client wished for the designers to create a humble abode with plenty of natural light and ventilation within the spaces while maintaining privacy. The design also aimed to achieve seamless integration with the outdoors to enhance the user experience.



As a response to the tropical climate of the site, the form was developed by stirring traditional Kerala architecture with a modern contemporary outlook. The house is deliberately kept on the far end of the east-facing site to achieve maximum visual potential. The front facade features two carefully positioned sloping roofs that sit on a triangular wall with a bare concrete finish, reminiscent of traditional Kerala architecture.

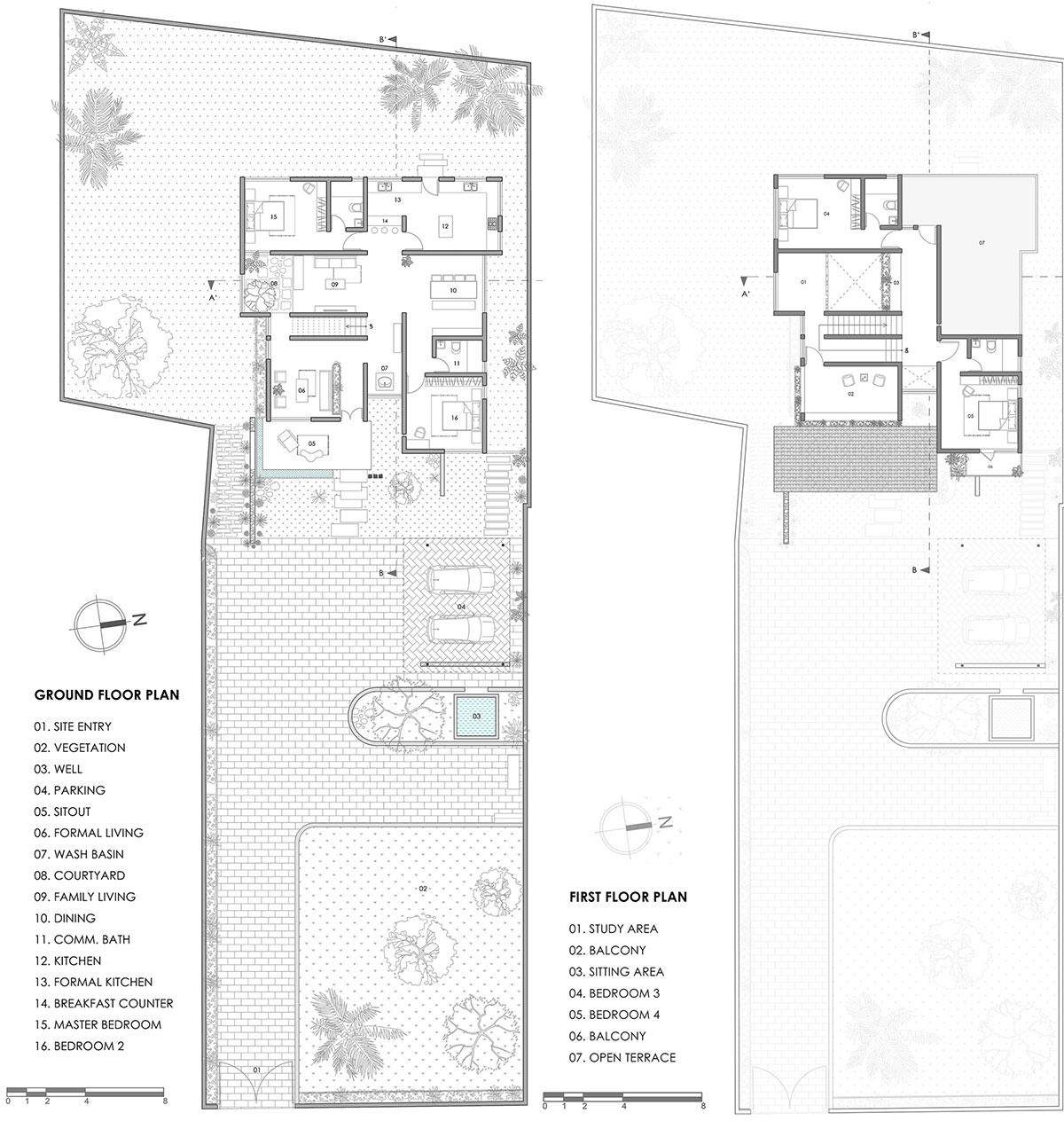


The spatial planning follows an open concept with a central passage connecting various spaces within the house. Changing floor levels, raised ceilings, and porous partitions enhance visual transparency inside the house while enabling passive cooling through ventilation and stack effect. A double-height family living room serves as a serene gathering space with natural light and vegetation while connecting the main active zones of the house.



The staircase separating the formal and informal living areas was conceived as a minimal element, to preserve visual transparency in the design. Bedrooms, dining, and formal living overlook the courtyard near the family living, creating a soothing visual experience for the user. The family living is illuminated by large windows and strategically placed skylights, which produce a constantly shifting show of light and shadow. The interior of family living is further adorned by greenery that drapes from the upper seating area, giving it a dynamic impression. A reading area covered with brick jali is provided above the courtyard with a visual connection to the outdoors and family living.
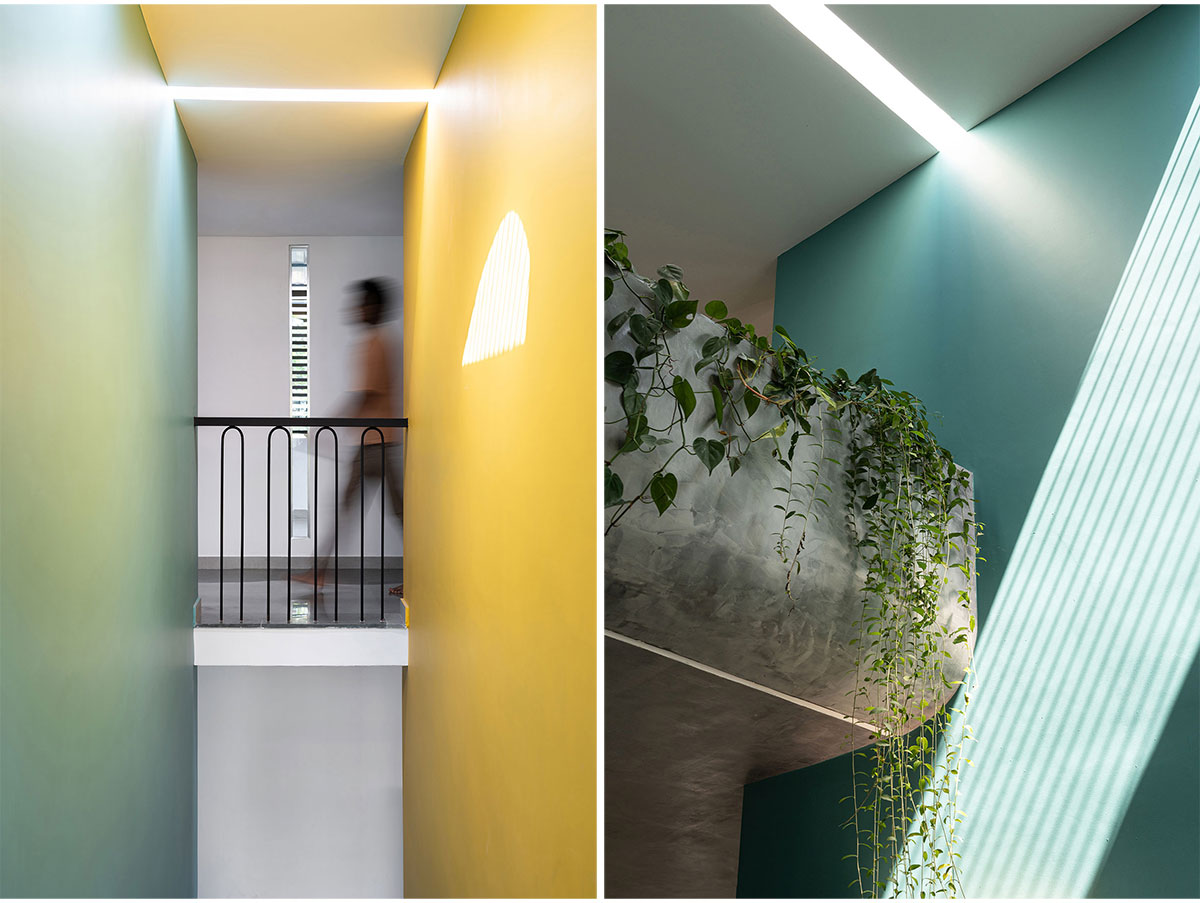

The material palette is a combination of Kota stone, exposed concrete, and terracotta which helps in creating a natural and pleasant atmosphere. With pastel blue windows that blend smoothly with the outside, the interior follows a primary color scheme. The overall effect of the project is a sense of tranquility, achieved through the use of natural light, earthy materials, soothing colors, and the seamless incorporation of tropical surroundings.
