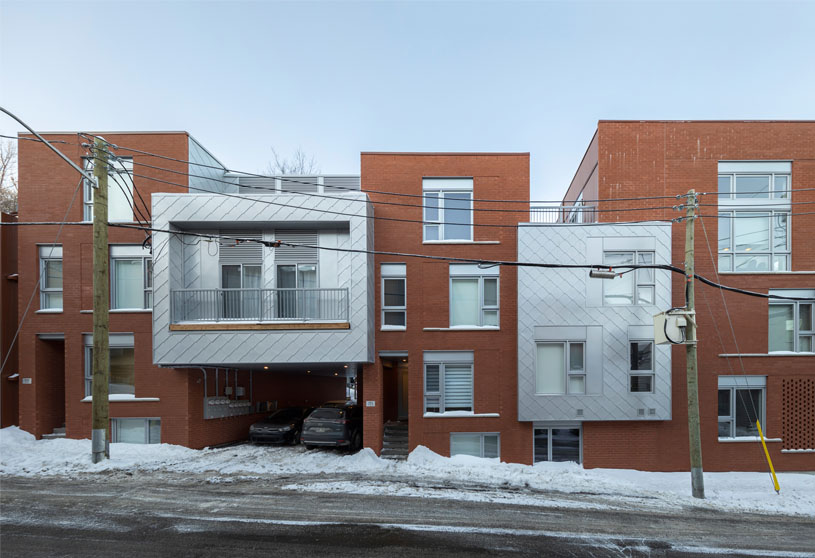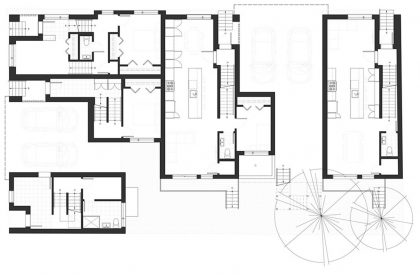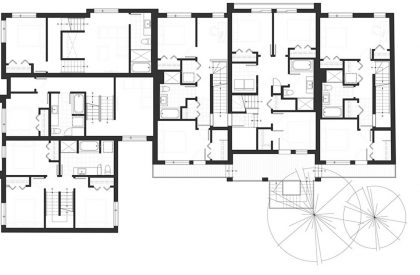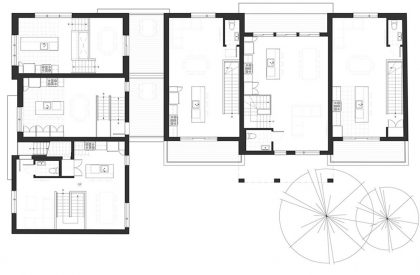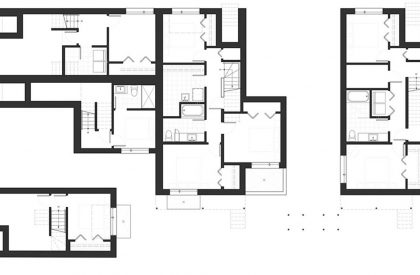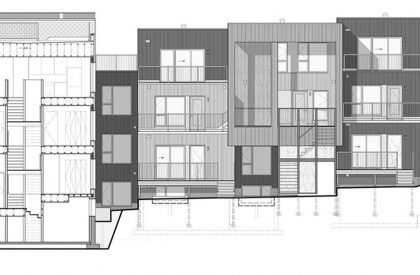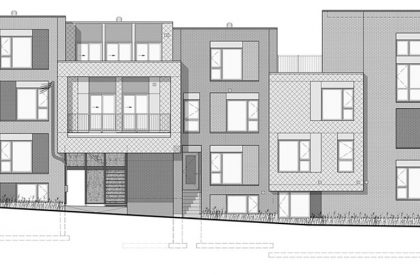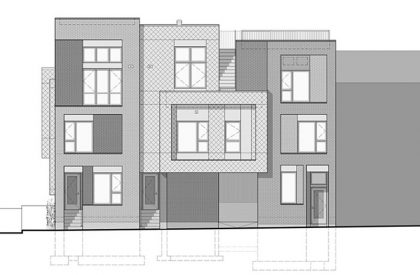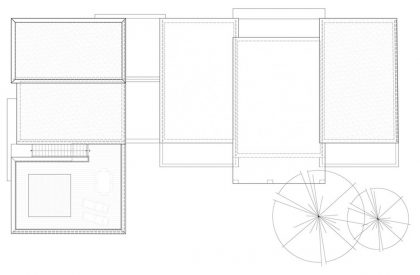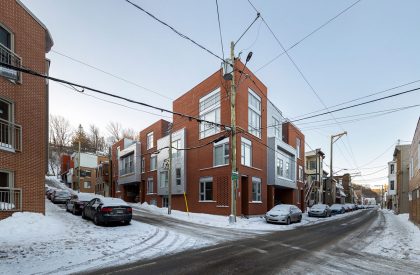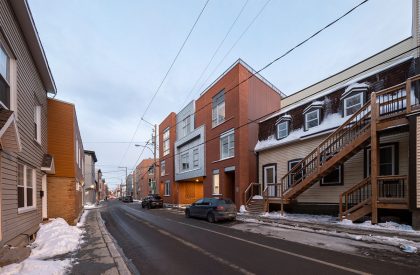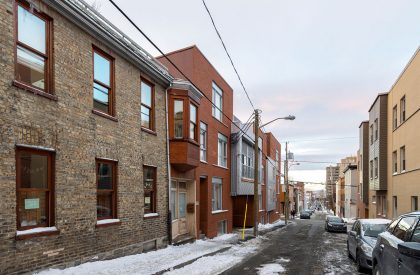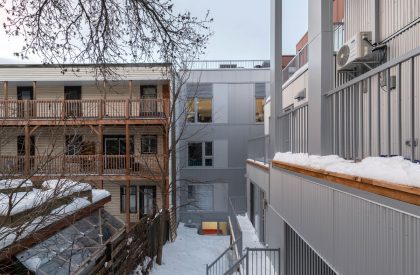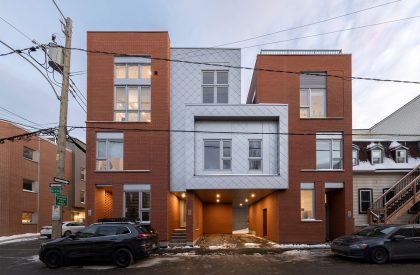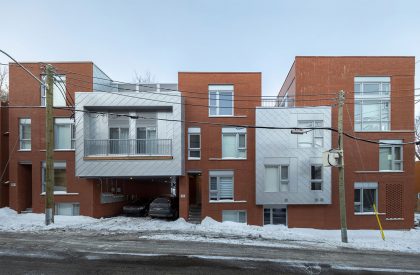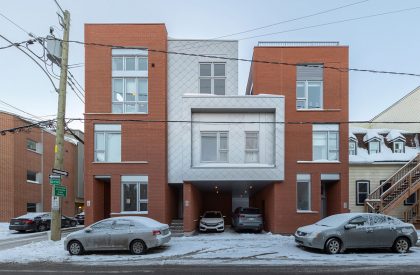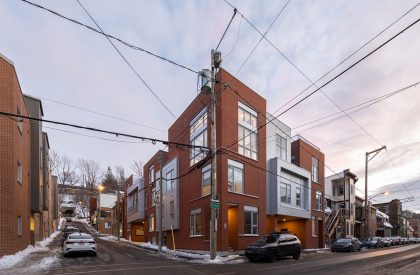Excerpt: Jenny, designed by Quinzhee Architecture, is a multi-unit housing project replacing an underutilized corner lot that has been used for parking until now. To restore the balance between people and cars, the project focuses on the quality of living spaces and puts the car in the background. The volumes of the project are the result of the setback, the overhang and the overlay of blocks which give a distinct character to each unit. The dwellings are organized in multiple levels, allowing for alternating functions between each household to ensure maximum privacy and tranquility.
Project Description
[Text as submitted by architect] Located in downtown Quebec, in the St-Sauveur district, Jenny is a multi-unit housing project replacing an underutilized corner lot, which until now has been used for parking. In an attempt to restore the balance between people and cars, the project focuses on the quality of living spaces and puts the car in the background.
Built on the corner of Arago and Mazenod streets, this residential project includes three townhouses and five two-storey condos. The permeability of the first floor allows easy access to the shared courtyard that is available to the building’s residents. The units are organized around this interior courtyard which is overlooked by the tree canopy.
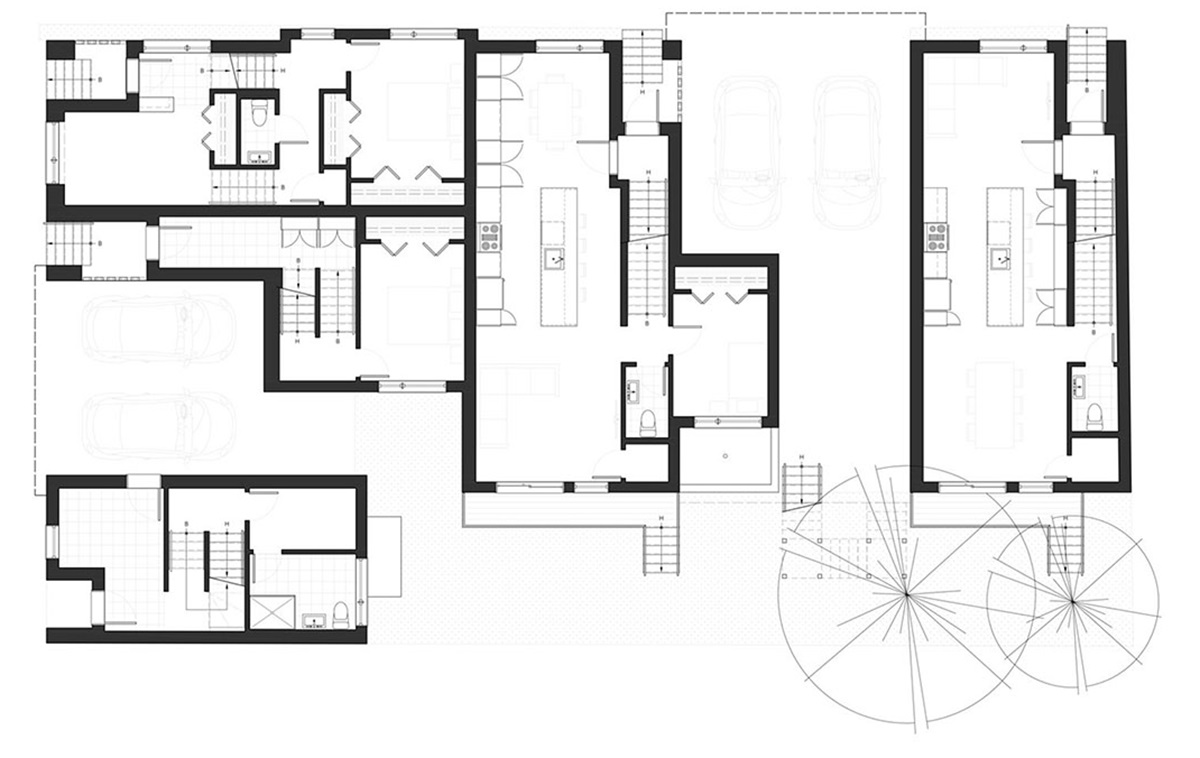
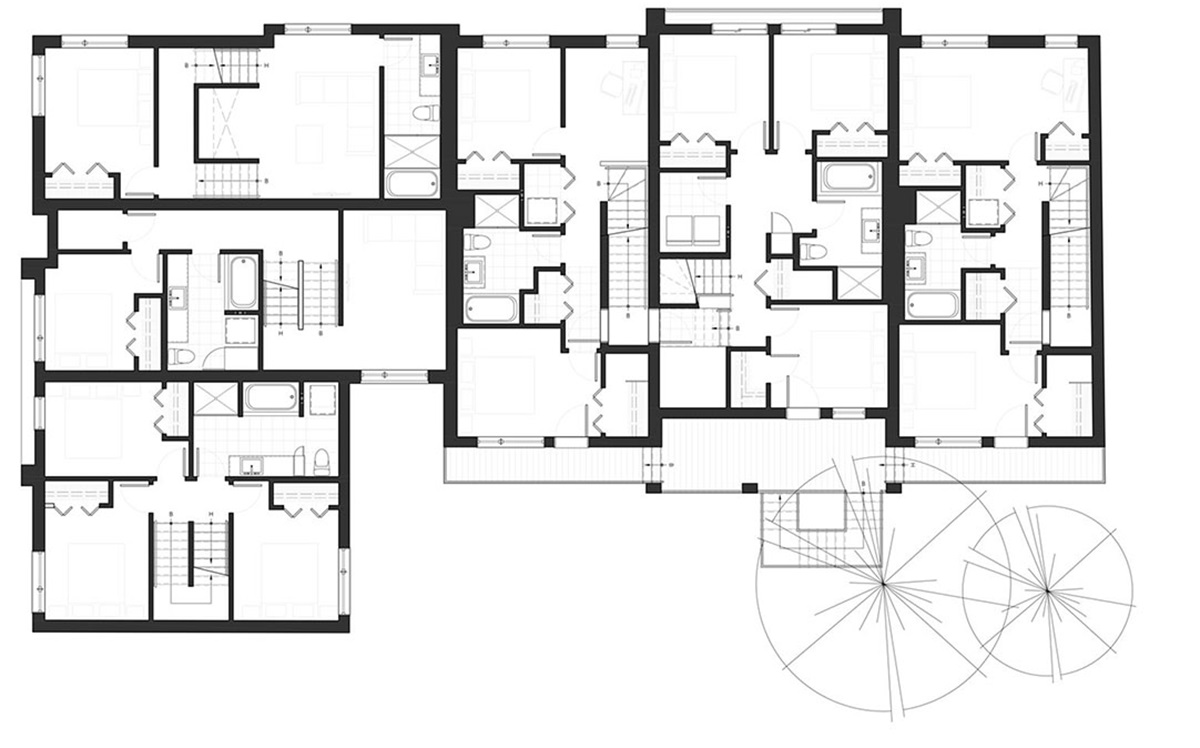
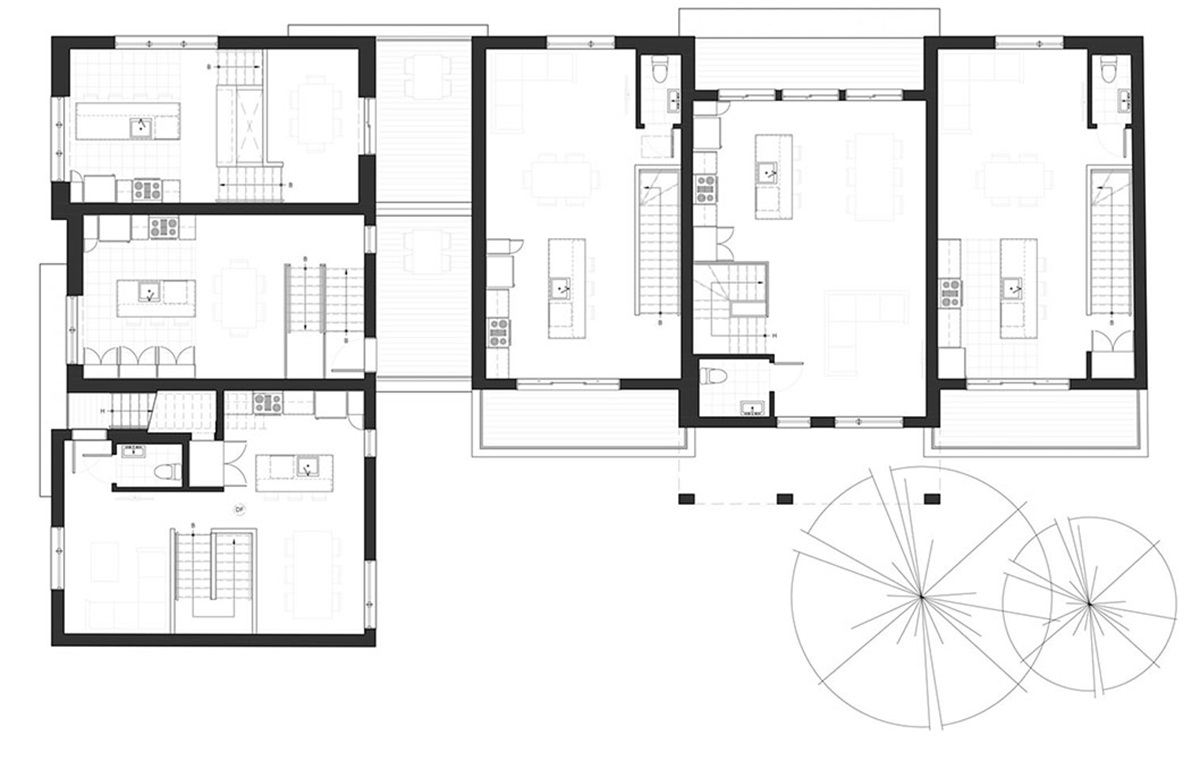
The project embraces the slope of the ground, participating in the formal concept and creating a set of terraces alternating on each level, making them more intimate and creating a variety of atmospheres on the outdoor living spaces.
The volumes of the project are the result of the setback, the overhang and the overlay of blocks which give a distinct character to each unit. This set of volumes is accentuated on the two facades by the two large entrances to the courtyard and the use of two typical materials of the neighborhood, namely red brick and silver diamond tile. On the street level, a set of openwork bricks allows the entrances of each dwelling to show through, as they are set back to provide intimacy.
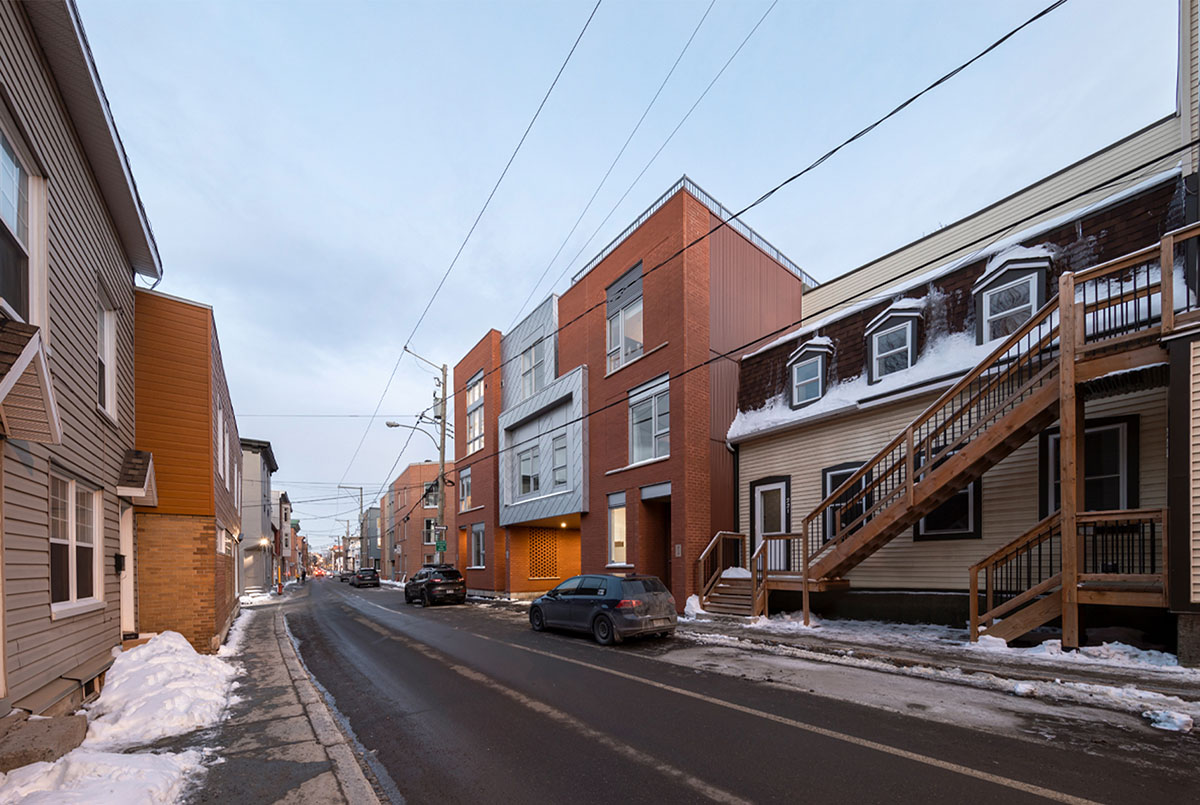
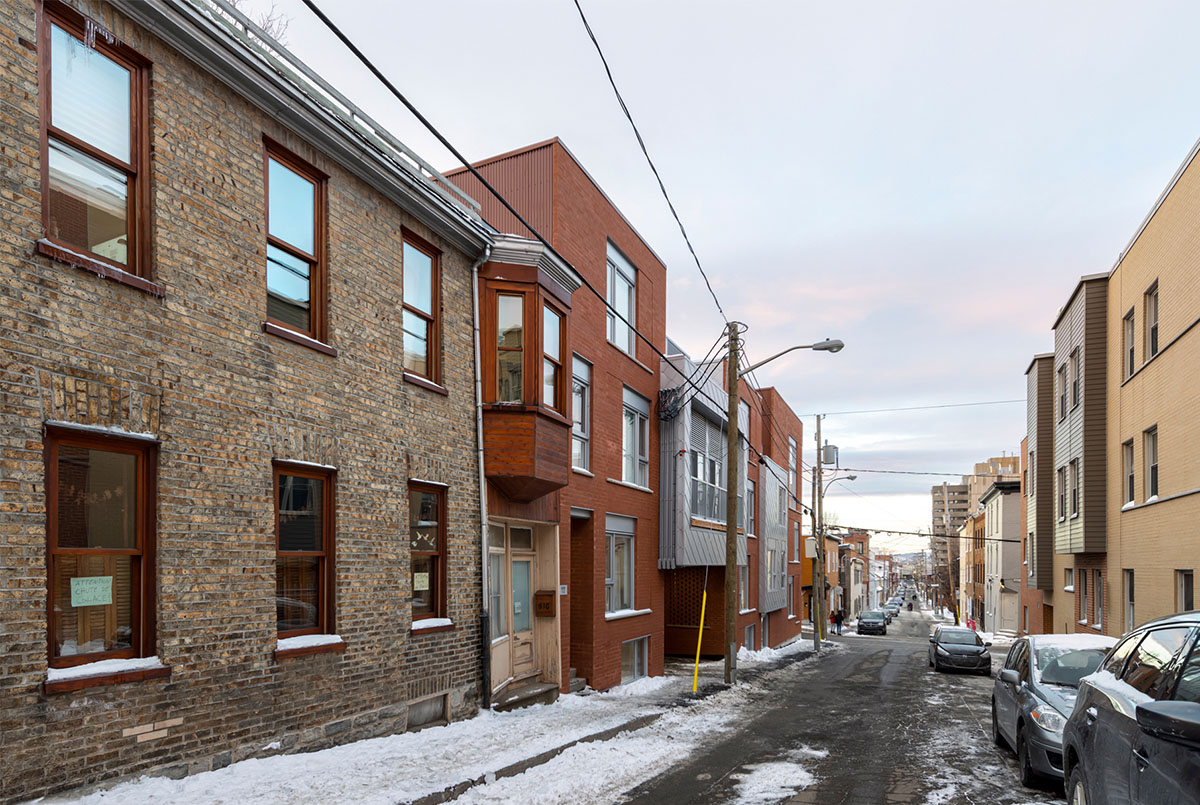
The dwellings are organized in multiple levels, allowing for alternating functions between each household to ensure maximum privacy and tranquility. This arrangement also allows the bedrooms to be concentrated on the quieter lower floors. The living rooms are then located on the upper floors and are connected to the outside spaces. The large windows on the top floor as well as the window openings ensure that the user has control over its environment and maximizes the possibilities for natural and cross ventilation.
