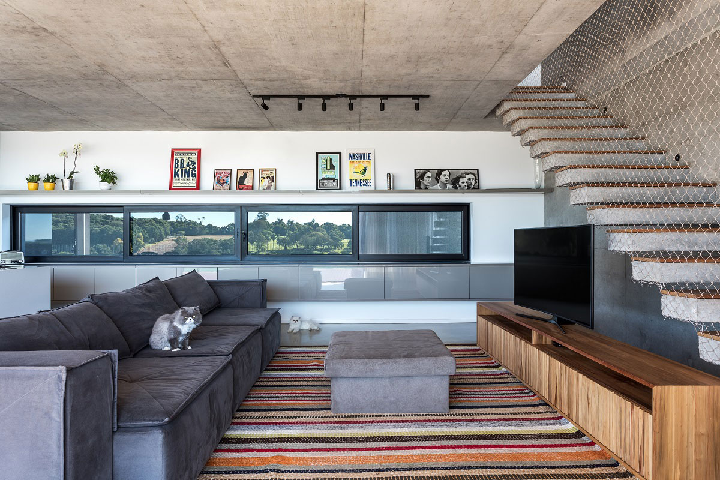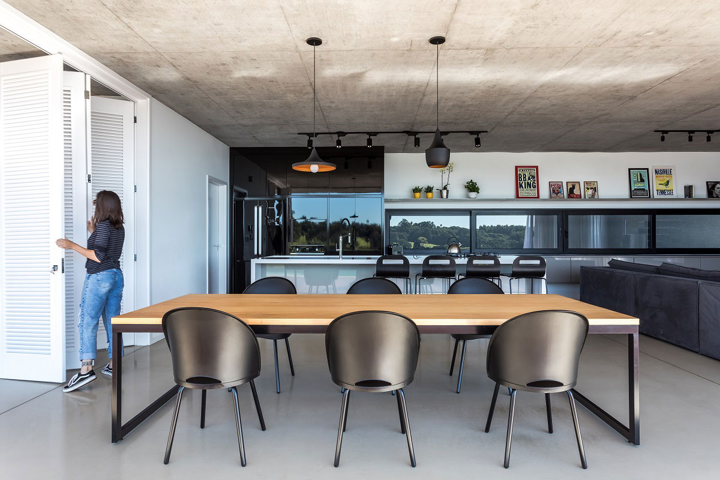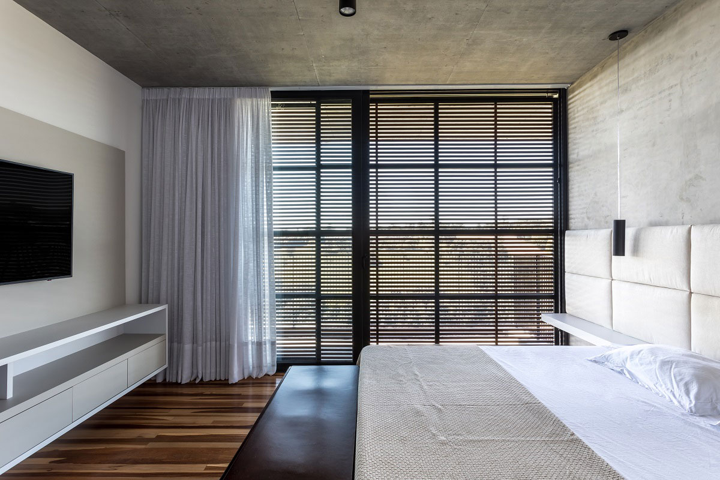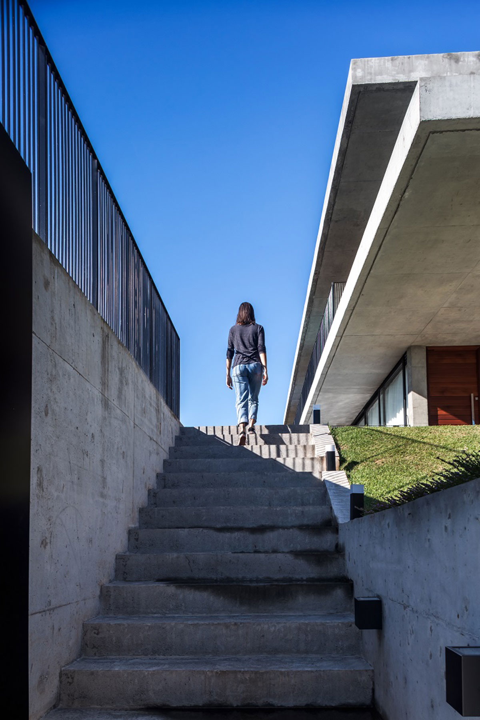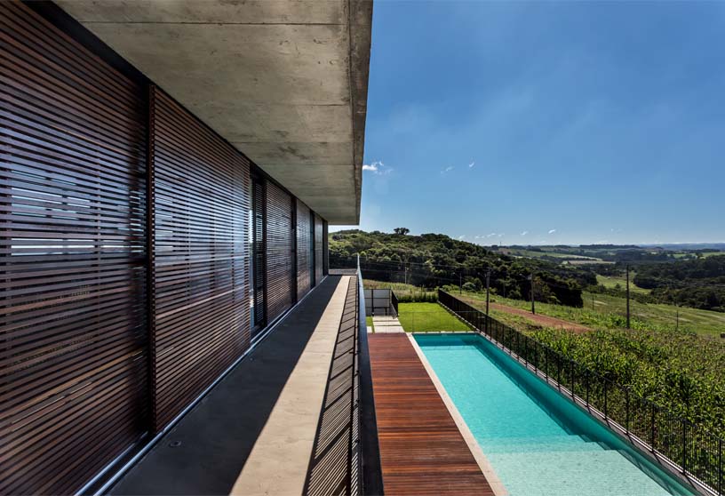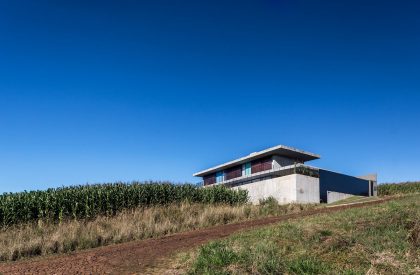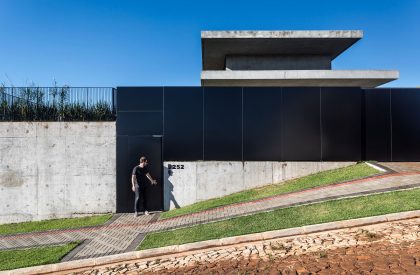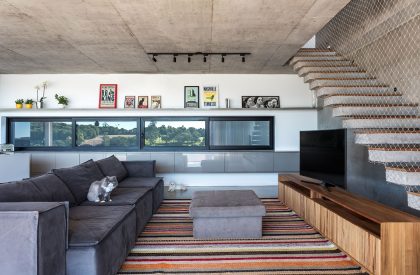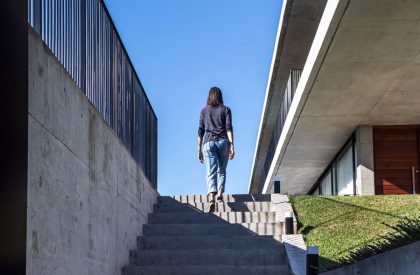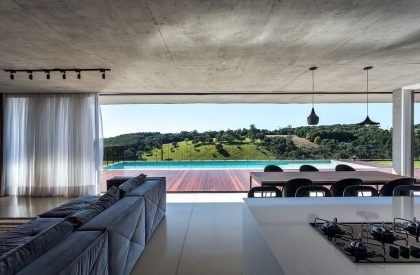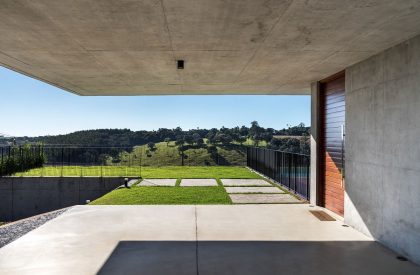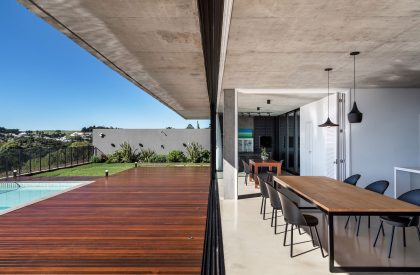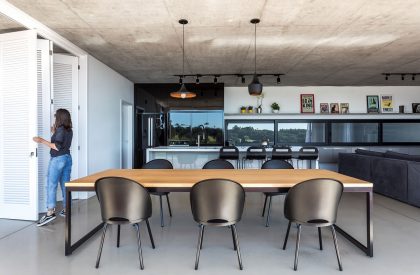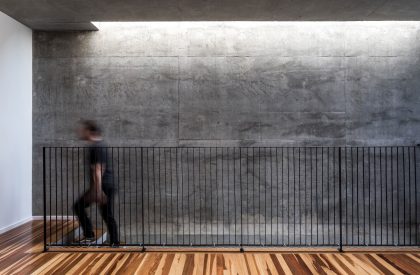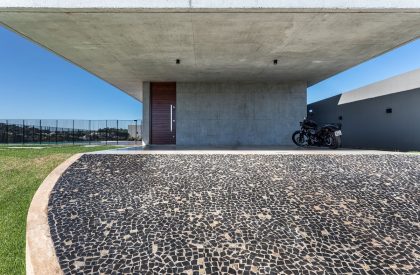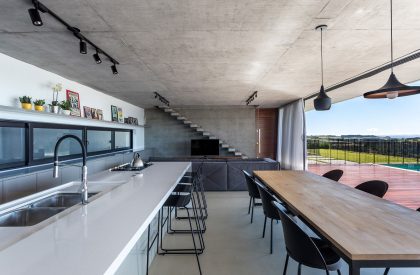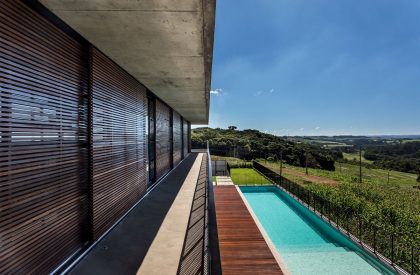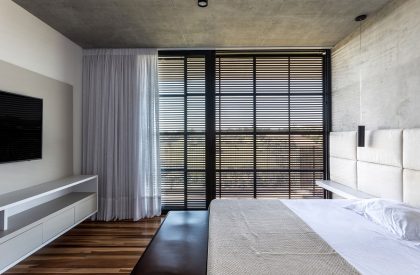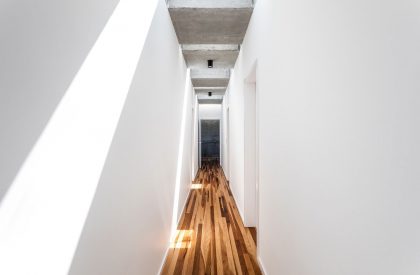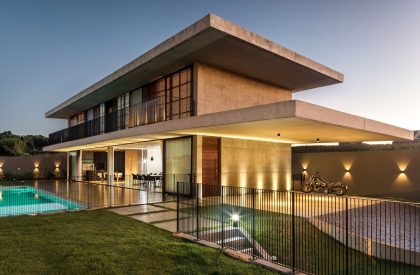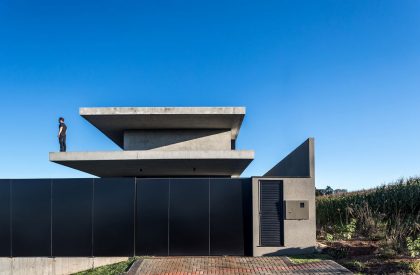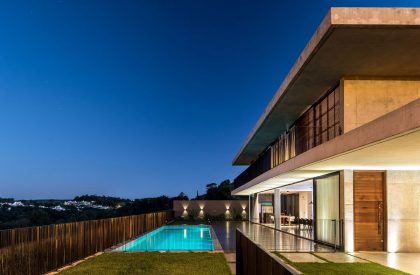Project Description
[Text as submitted by the Architect] Composed by two fundamental aspects: structural design and nature, this house merges building elements into a beautiful valley landscape in Paraná state – Brazil, interrelating the geographical aspect and the local topography.
Implemented as a stone inserted into the landscape, the raised ground floor on a single plateau is bounded by a concrete wall at a more private level relative to the street, adding the pool at its edge minimizing landfill impact.
The design of the structure that rests on this stone is positioned in a way so that the premise of the proposal could it be revealed in the access as a sculptural piece that unites structure and architecture, keeping the natural concrete with strong appeal to the local techniques .
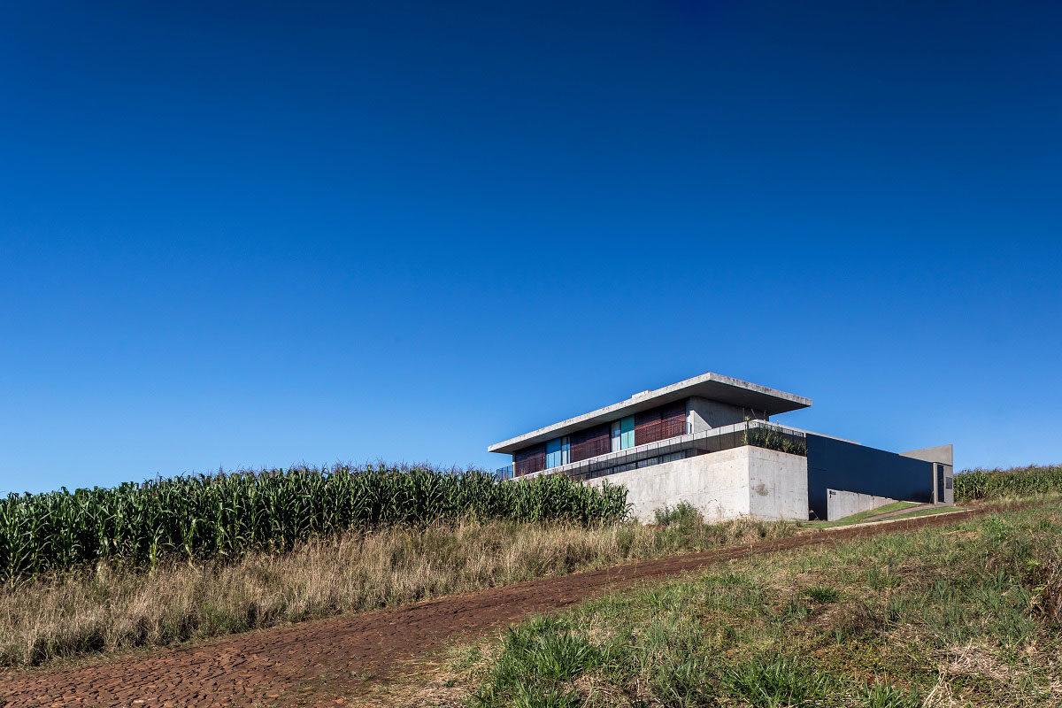
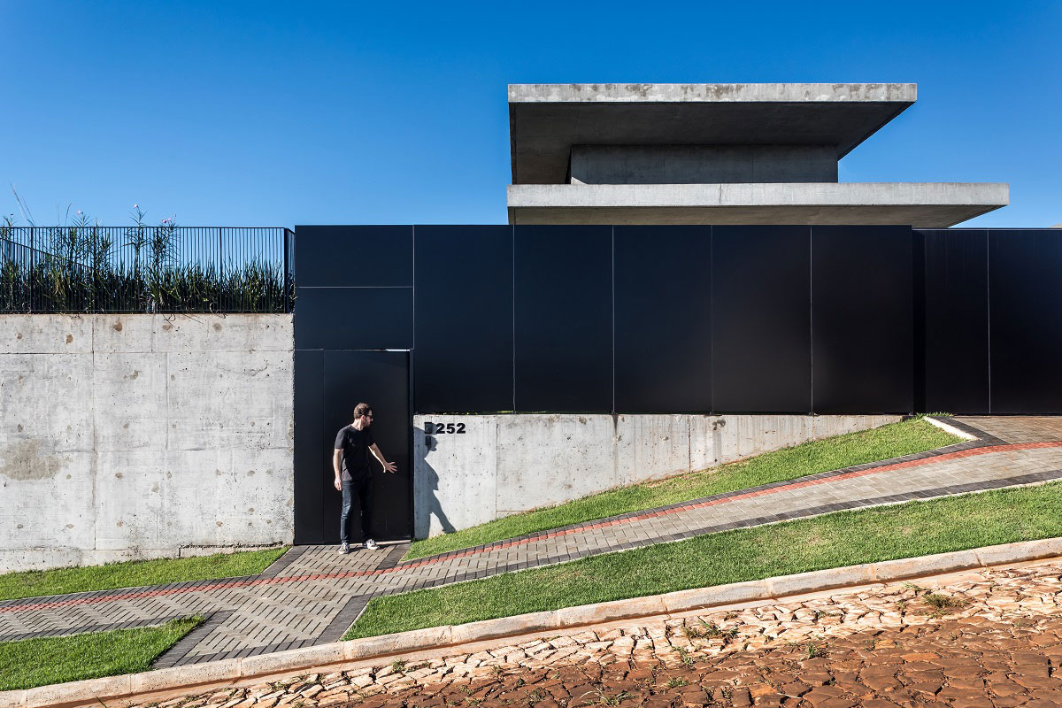
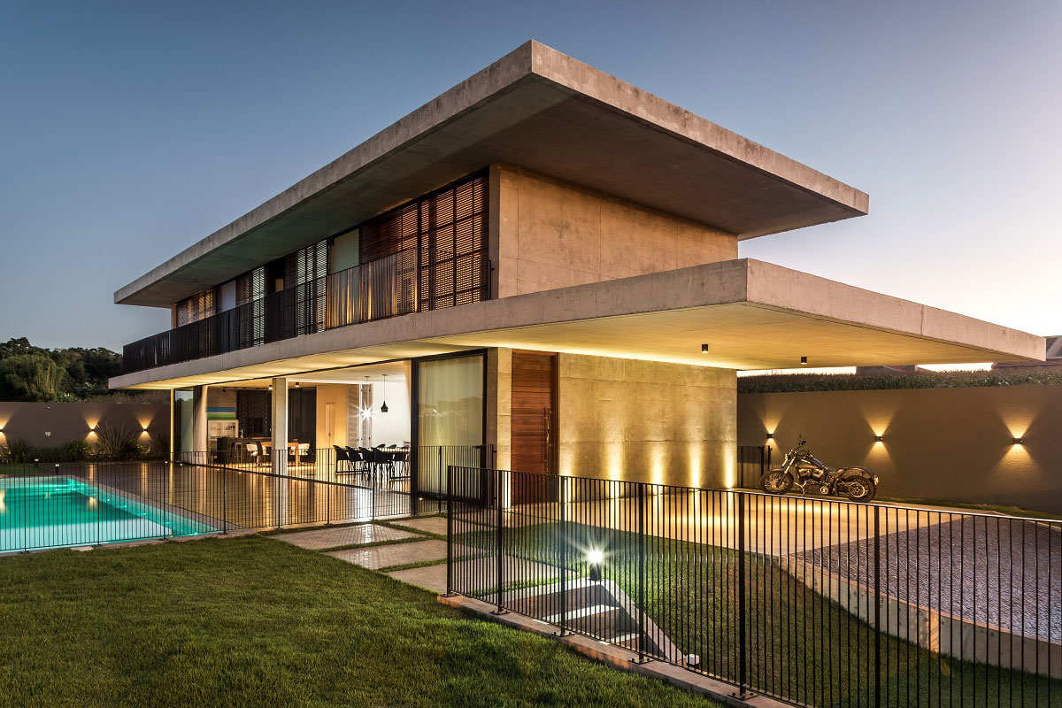
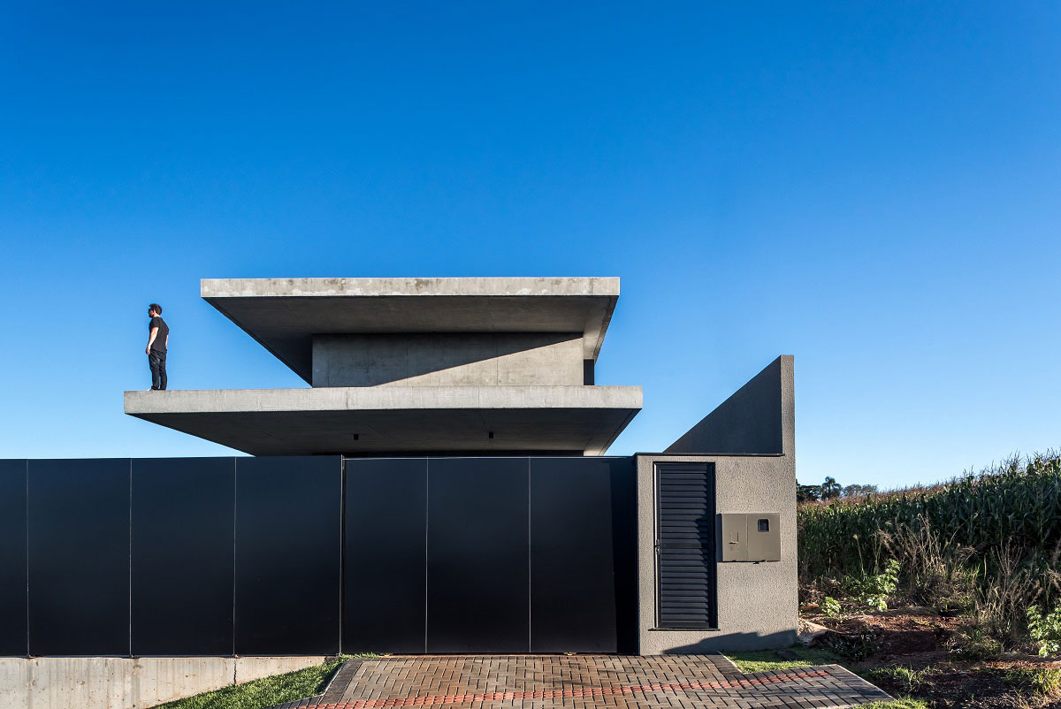
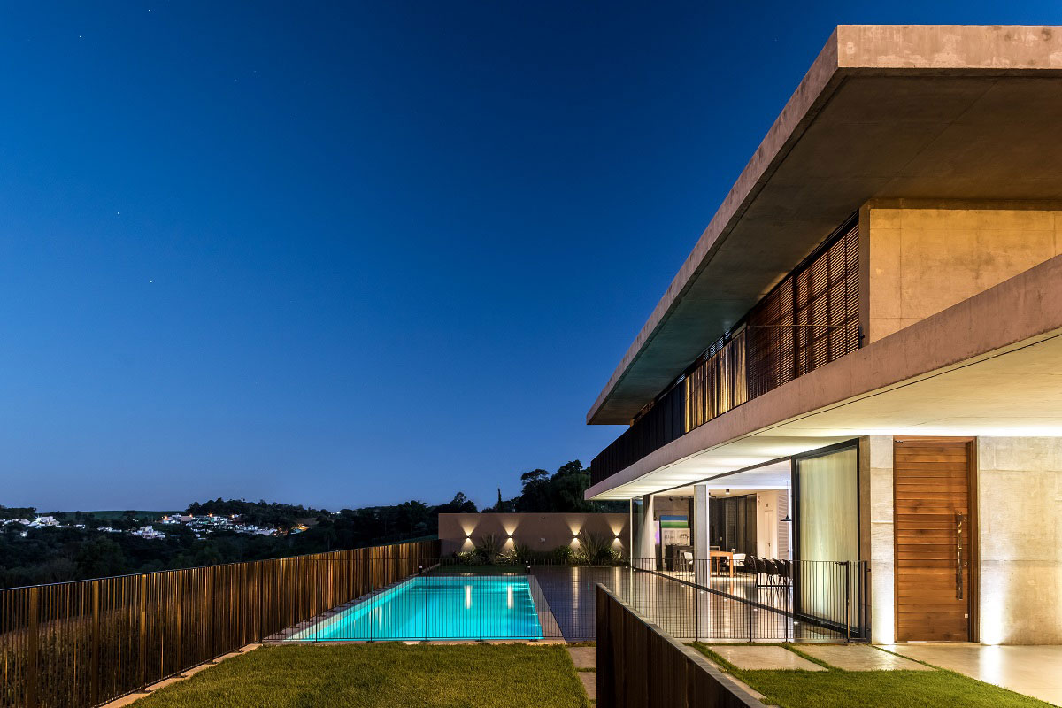
The pre-stressed concrete technology available on the market with the avant-garde desire, results in the overlapping of two large slabs with cantilevers that explore the technique and project onto the ground large shaded areas. In addition, the spatiality is delimited by the position of the complementary structural elements: two columns wall parallel to the facade are the lateral closures that guide the views to the exterior landscape.
Two floors organize the project. At the ground level, the living spaces are integrated into a large wooden deck by the pool, providing appropriation of use in a flexible way, and at the upper level are accommodated the intimate spaces, with rooms facing the east where the sun rises and the valley is showed. This project suggests an exercise of reflection to the residents, understanding their place in fact, the natural and built place, the techniques used, the materials available and their existence in this scenario.
