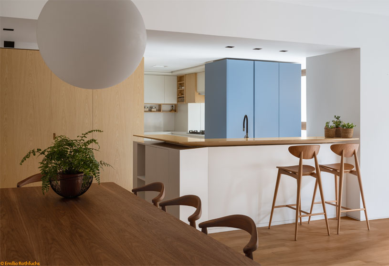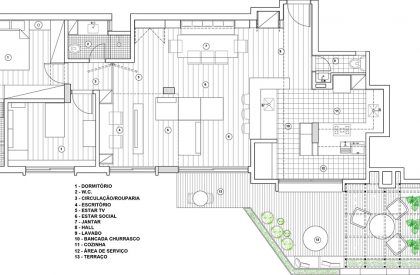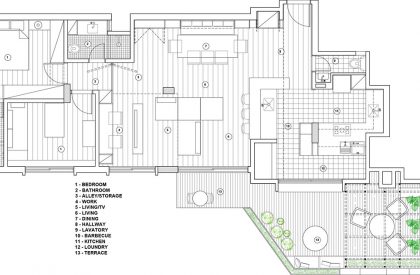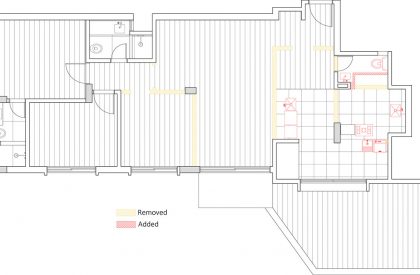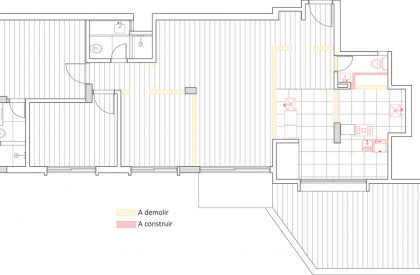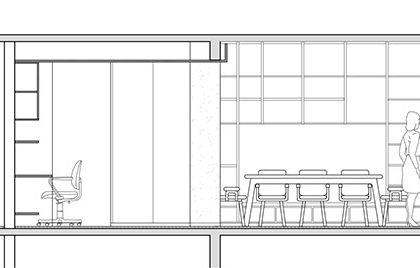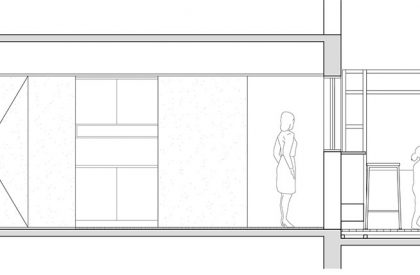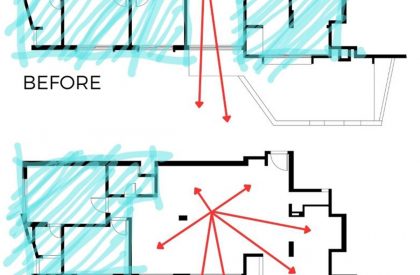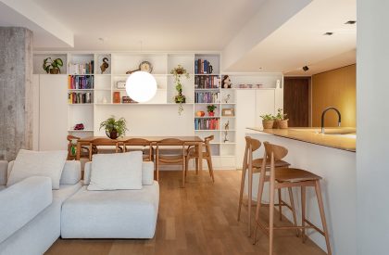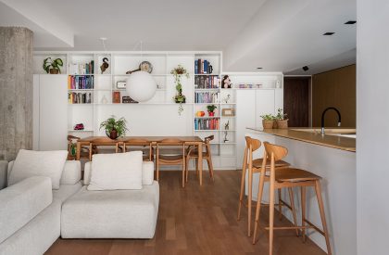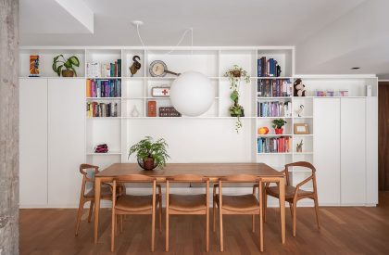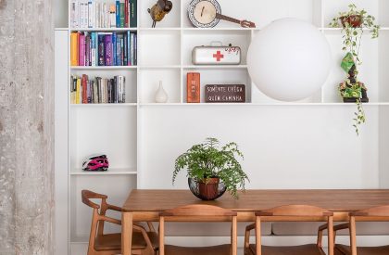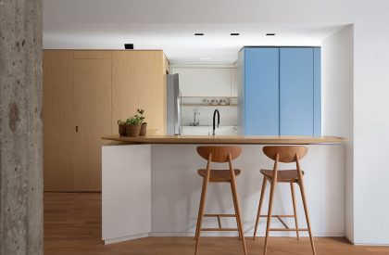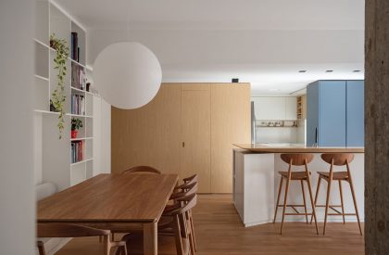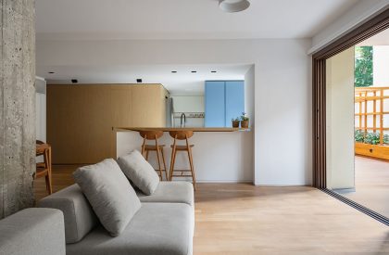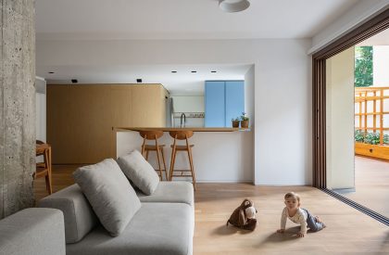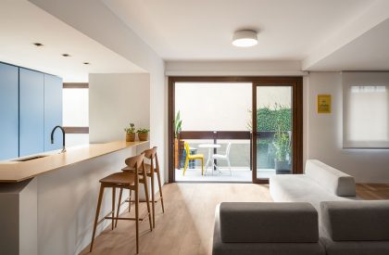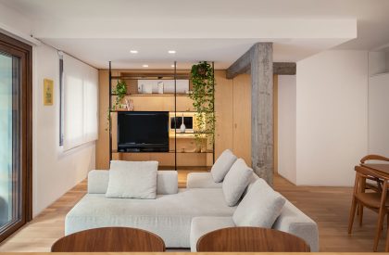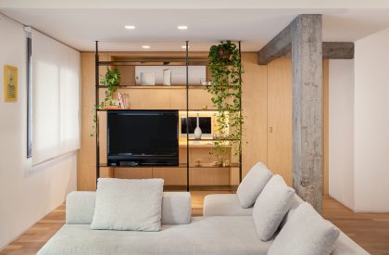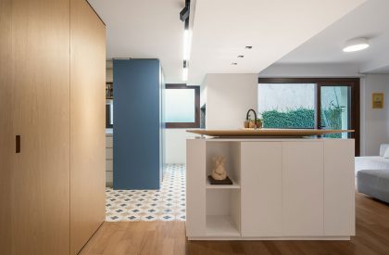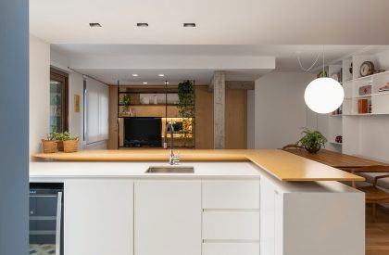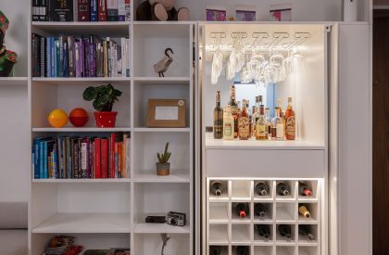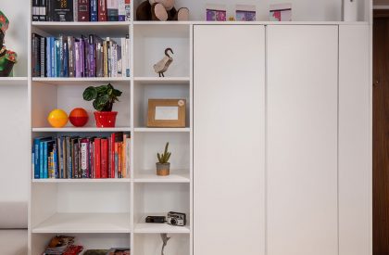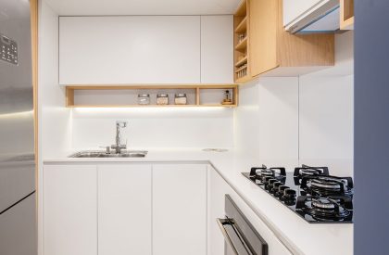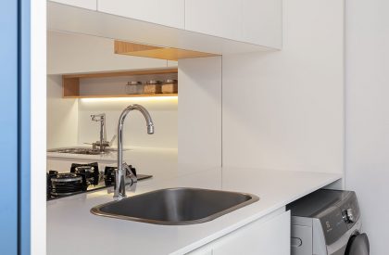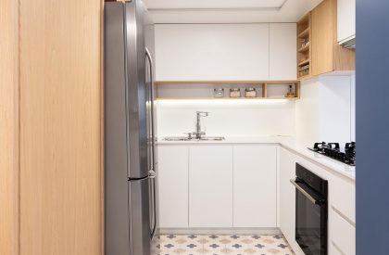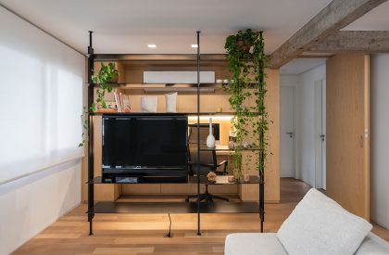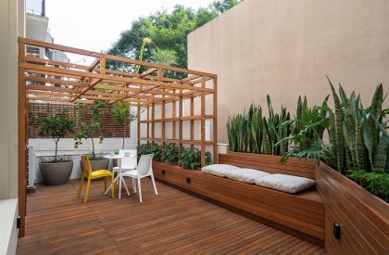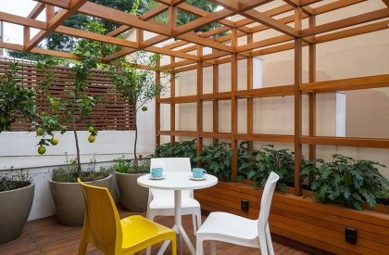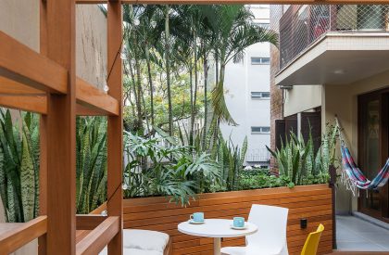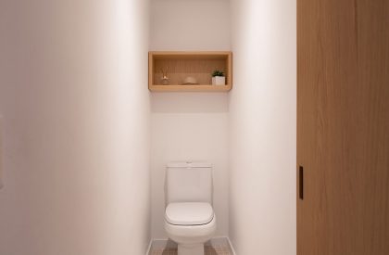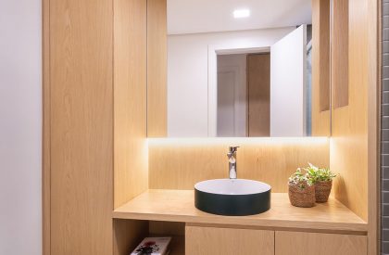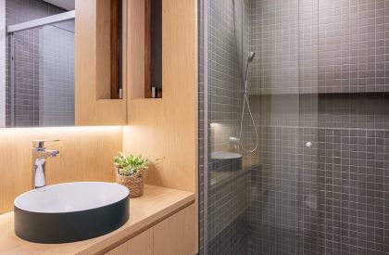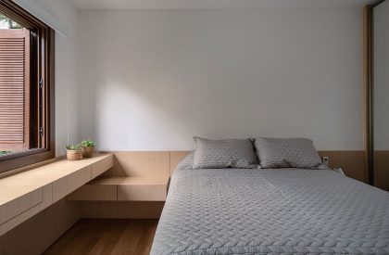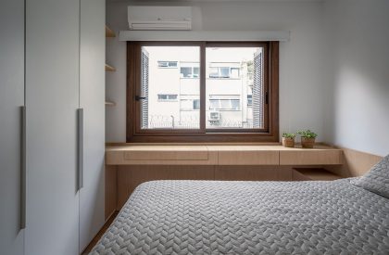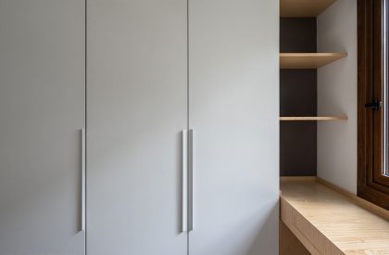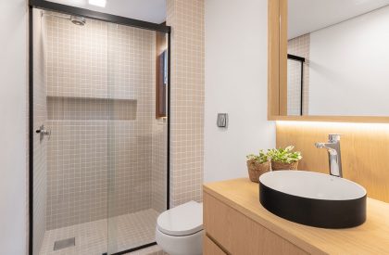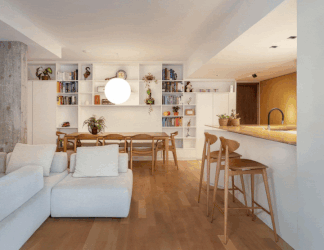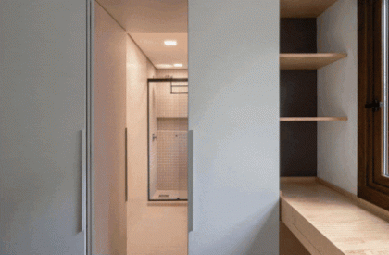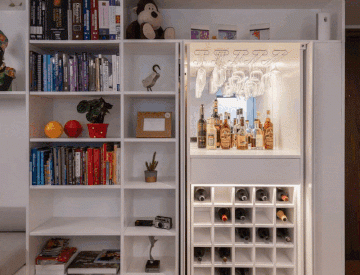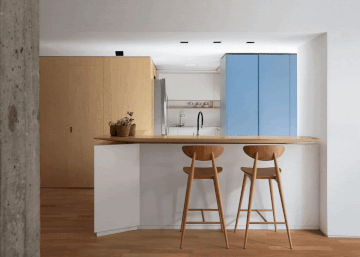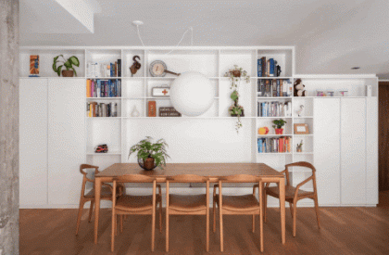Excerpt: Joana’s (Apartment) by TriKa Arquitetura is home interior project that renovates a comparted house into a cozy, modern and versatile space in order to meet the needs of a toddler’s upbringing. The goal of the project was to convert compartmentalised and dedicated spaces to more flexible usage that promoted cohesion. The apartment removes some of the divisions from the original plan so that uses could overlap as spaces became more continuous.
Project Description
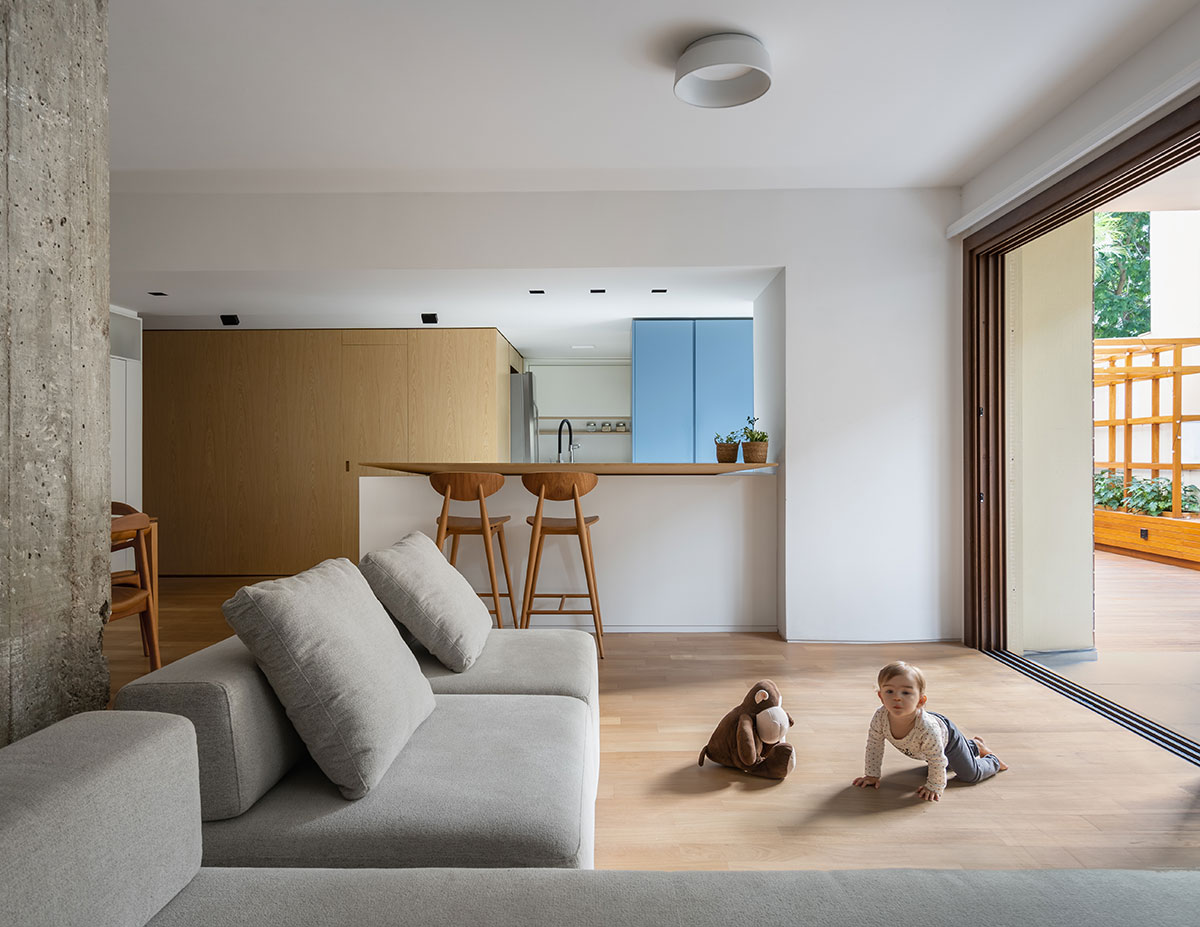
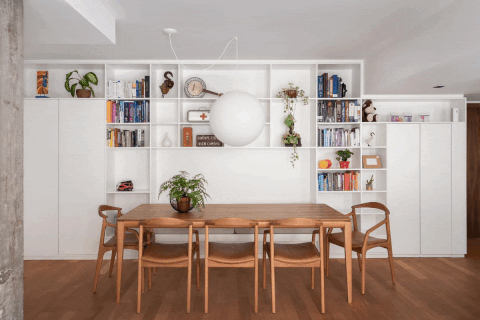
[Text as submitted by architect] Demand: It was necessary to design everything to welcome Joana, a toddler, into the new apartment. Since they decided to live together, the couple had always lived in a fully furnished rented apartment, and now, with Joana’s birth, they would move in basically with clothes and personal items only. The new apartment plan was spatially and programmatically too comparted, making its 95 square metres seem small.
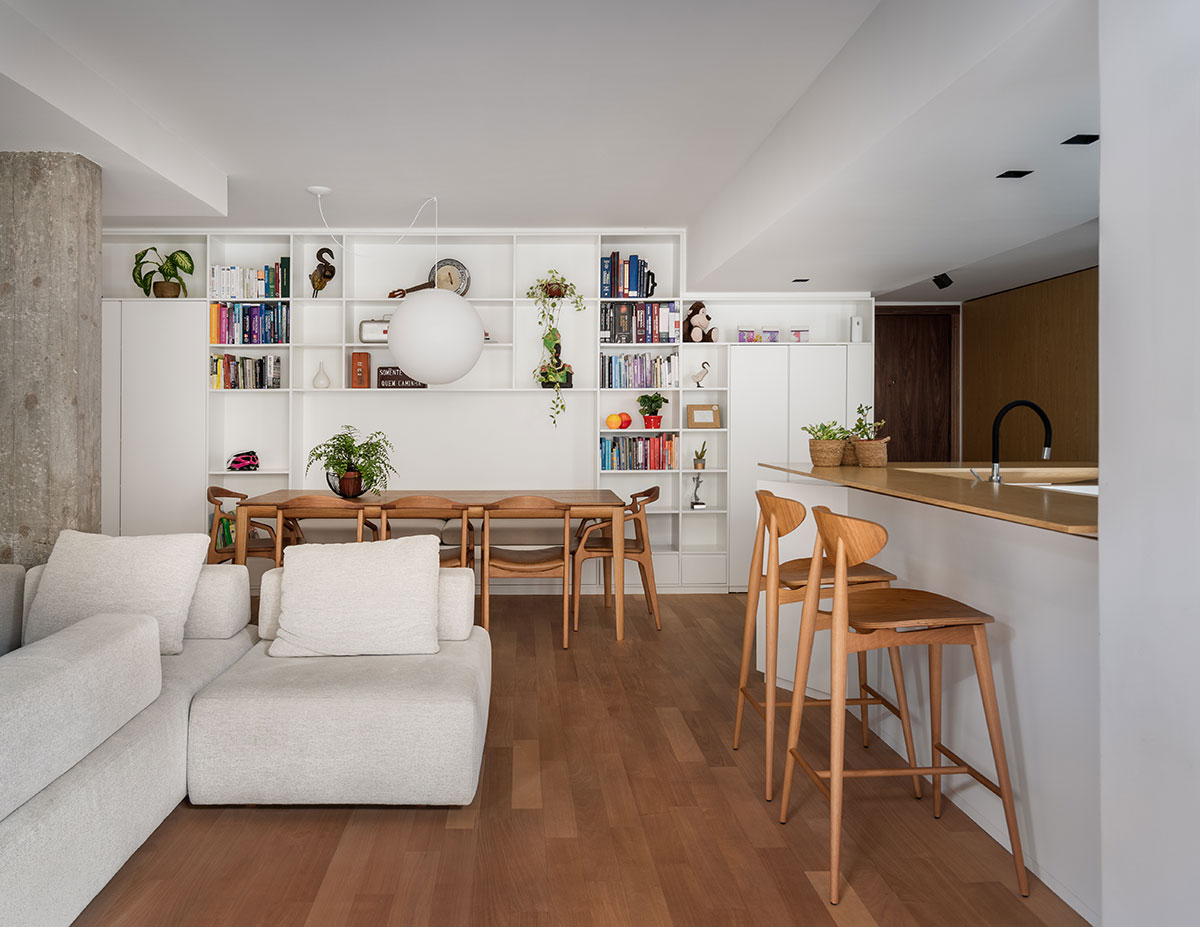
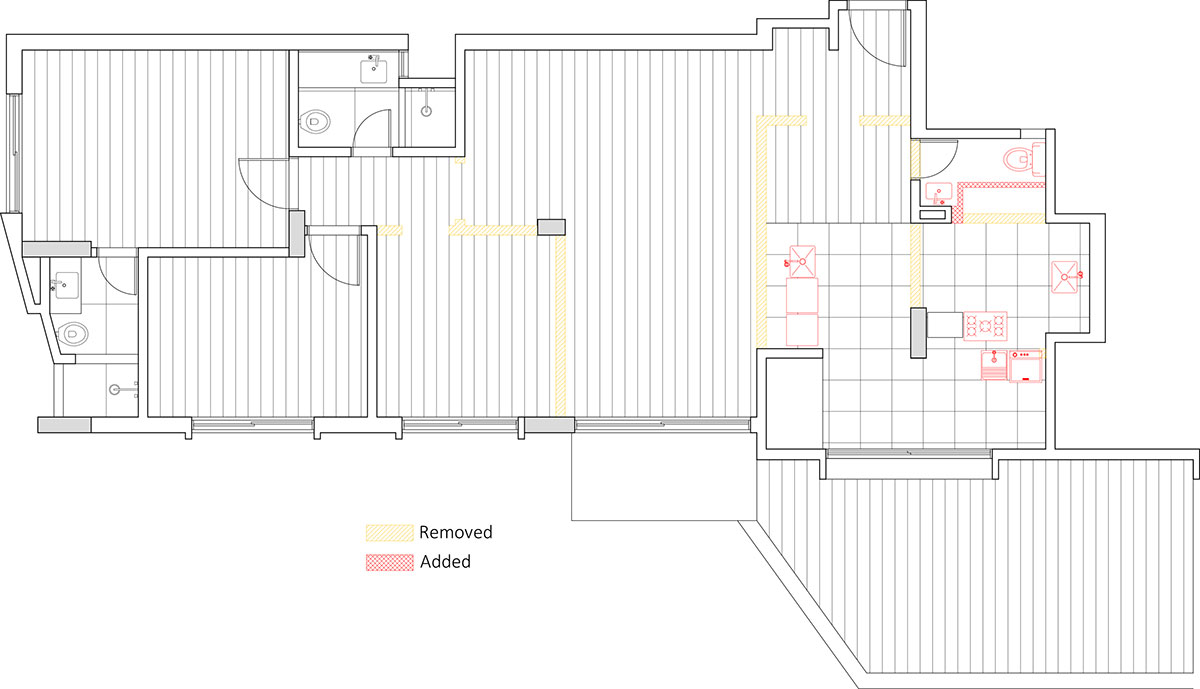
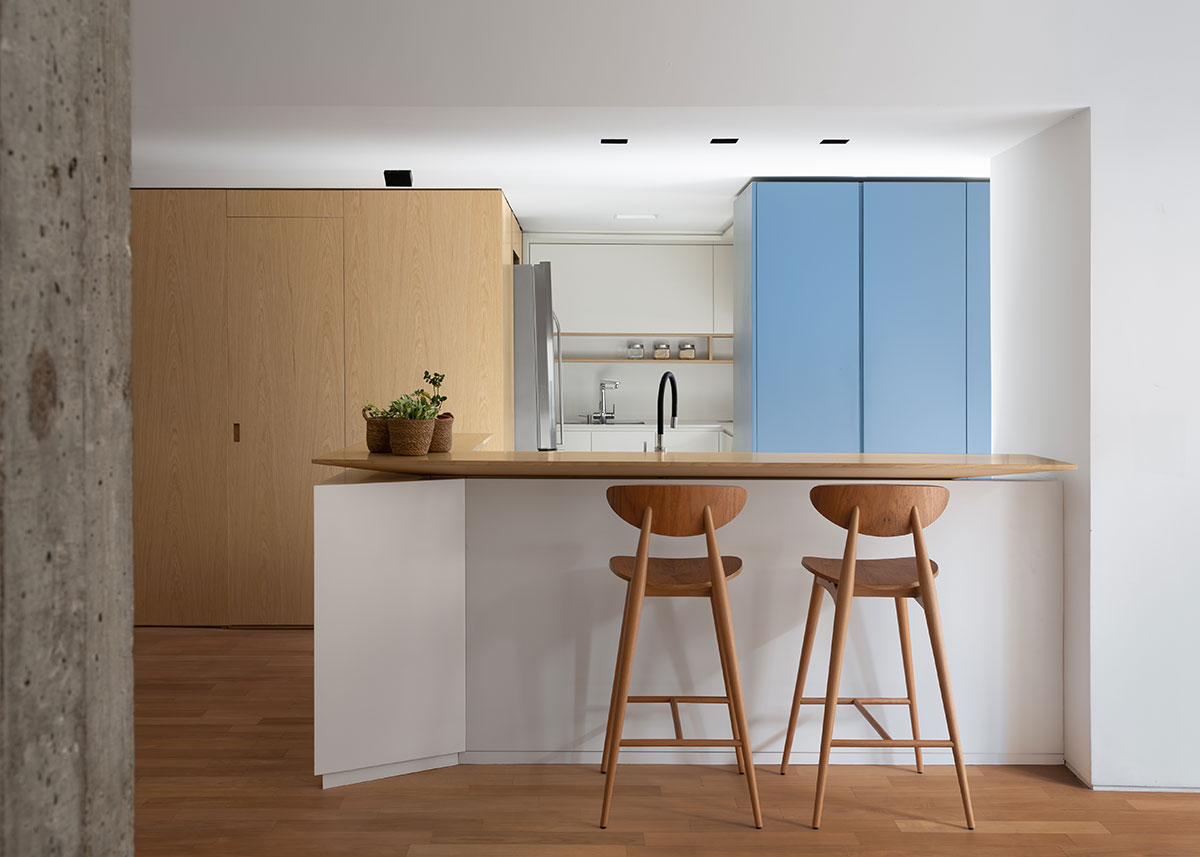
The plan’s proportions (5.85x17m) also seriously affected the quality of the spaces and there was a need to update the installations and finishings. The property, on the second floor of a multi-family apartment building built approximately 40 years ago, is in a very green and exclusively residential area. Facing the interior of the block – occupied by shared-use areas – the apartment has a terrace of approximately 30 square meters that provides a bit of a ground-floor-flat mood to it.
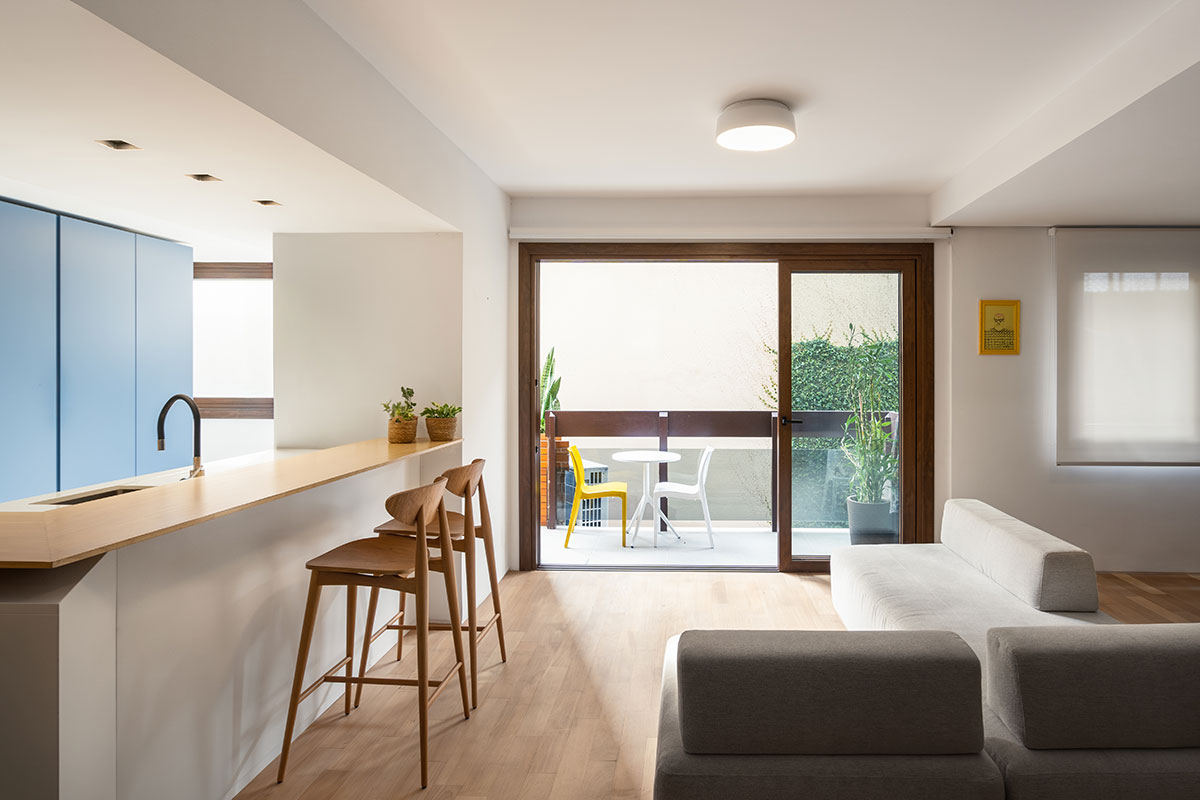
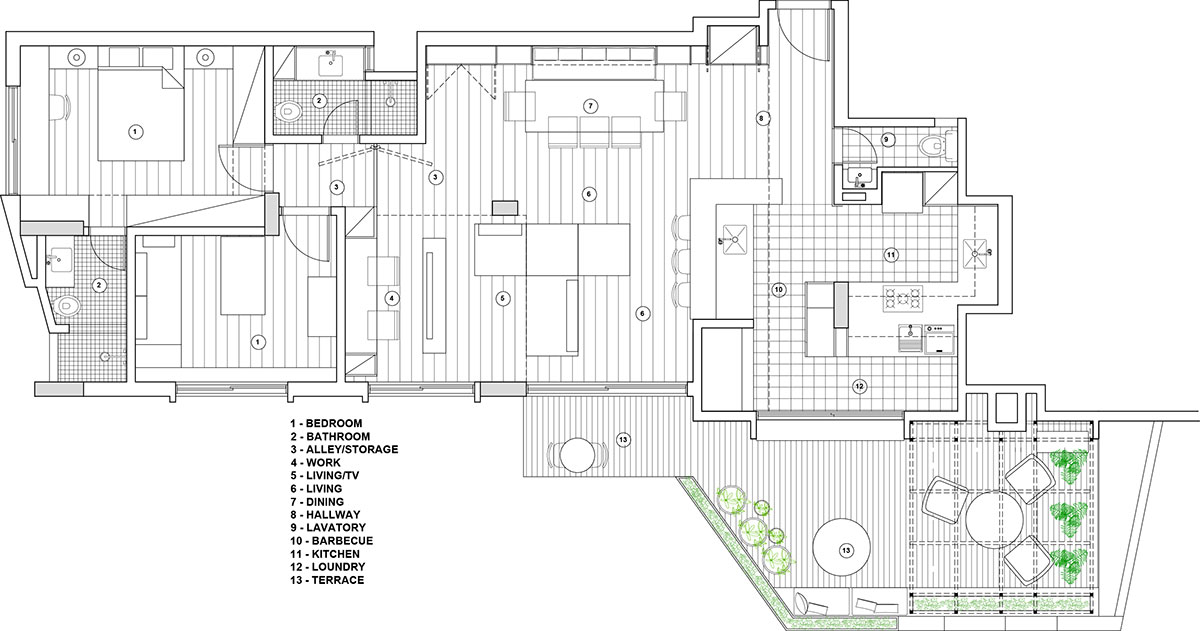

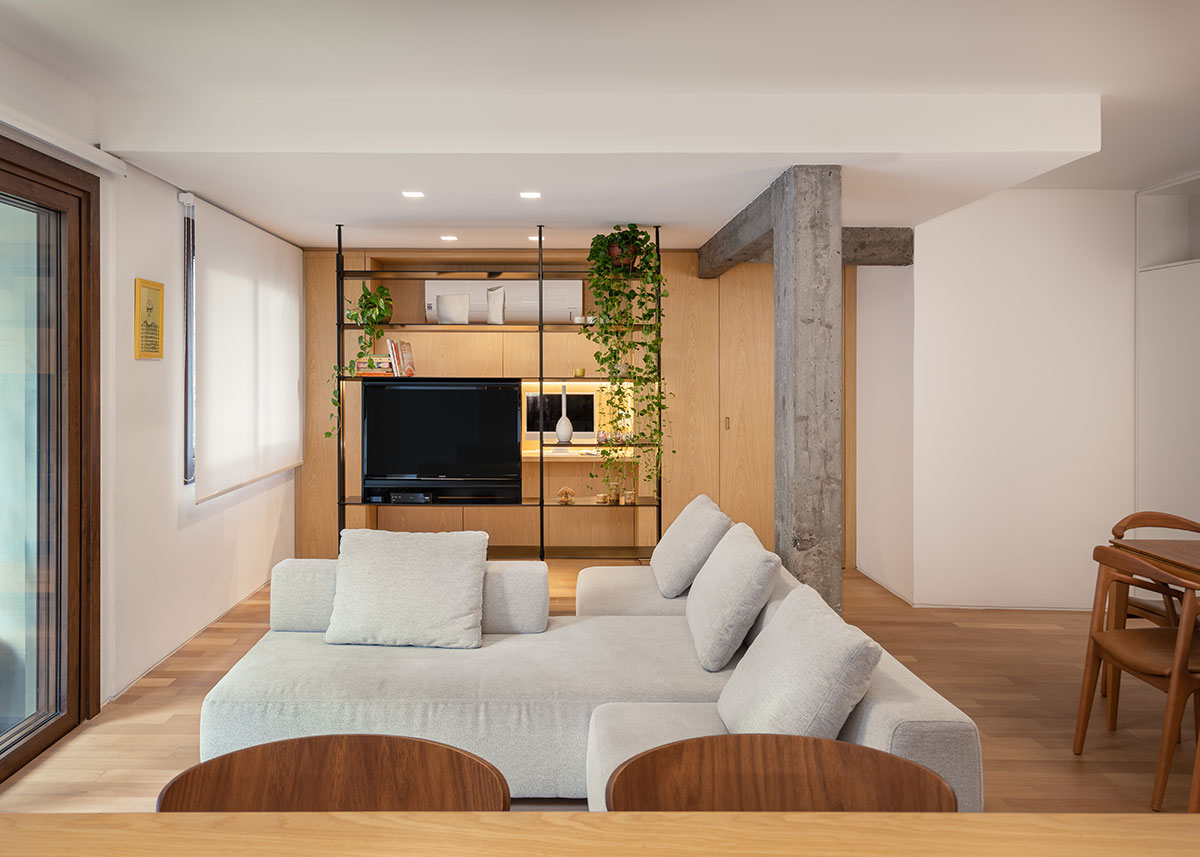
Strategy: The project sought to incorporate compartmentalized and specific-use areas to more flexible uses that encouraged integration. Spatially, the apartment loses some of the, in plan, cross-sectional divisions, so that its larger dimension could be more effectively used. Spaces would become more continuous and uses could overlap.
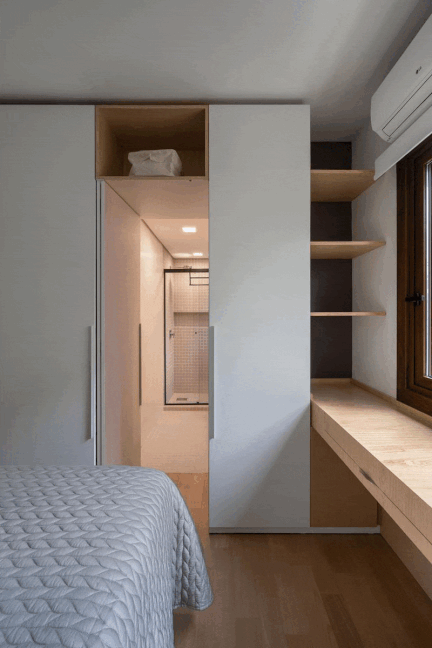
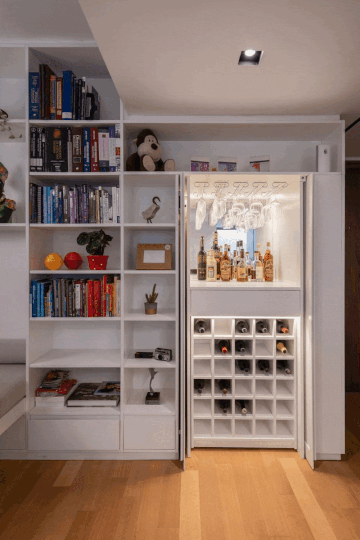
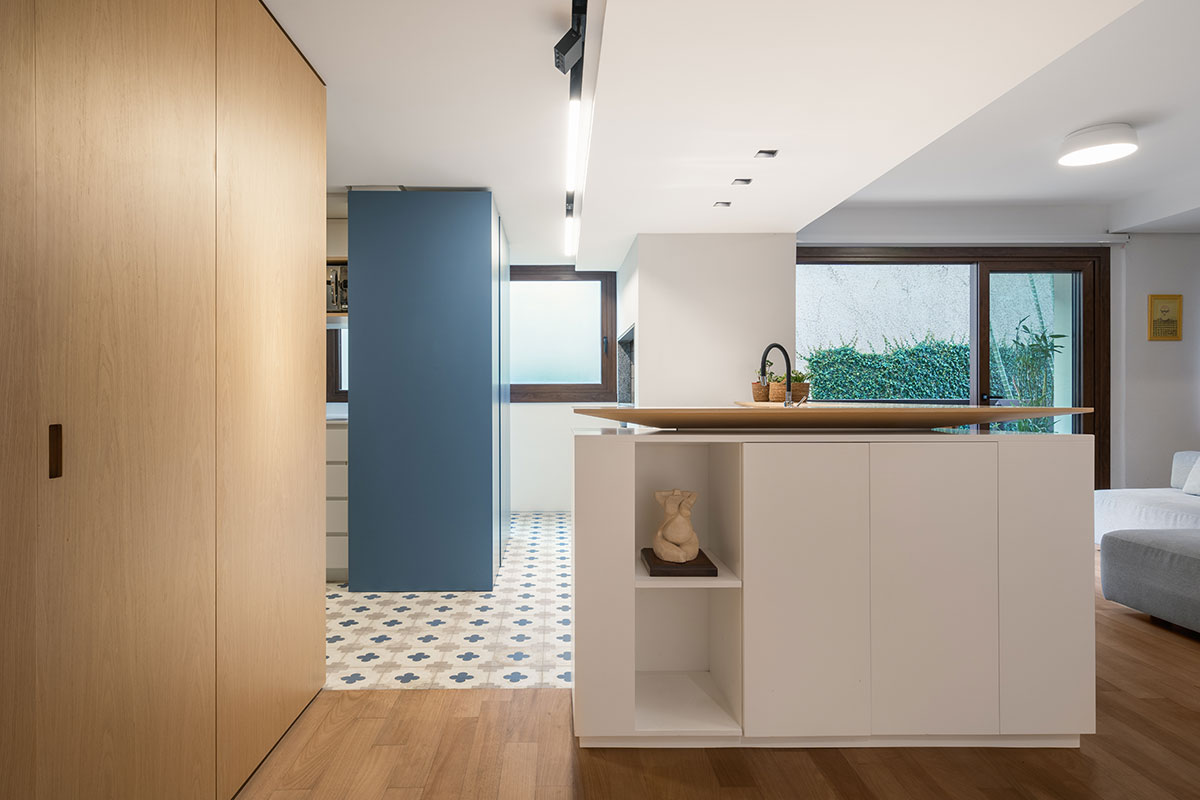
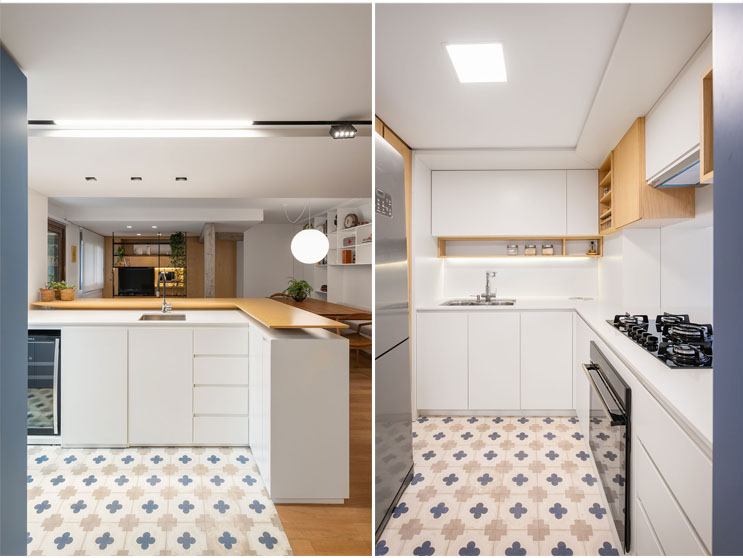
The designers seek to establish a logic between neutral and exceptional elements, defining the focus of attention. The furniture and fittings were designed configuring either the exceptional volumes or as complements to the constructive elements. Thus creating variations in texture and visual continuity and offering different options of storage compartments. Ready-made furniture follows this strategy of versatility, allowing different configurations for socialization, daily life, family rest, work, etc.
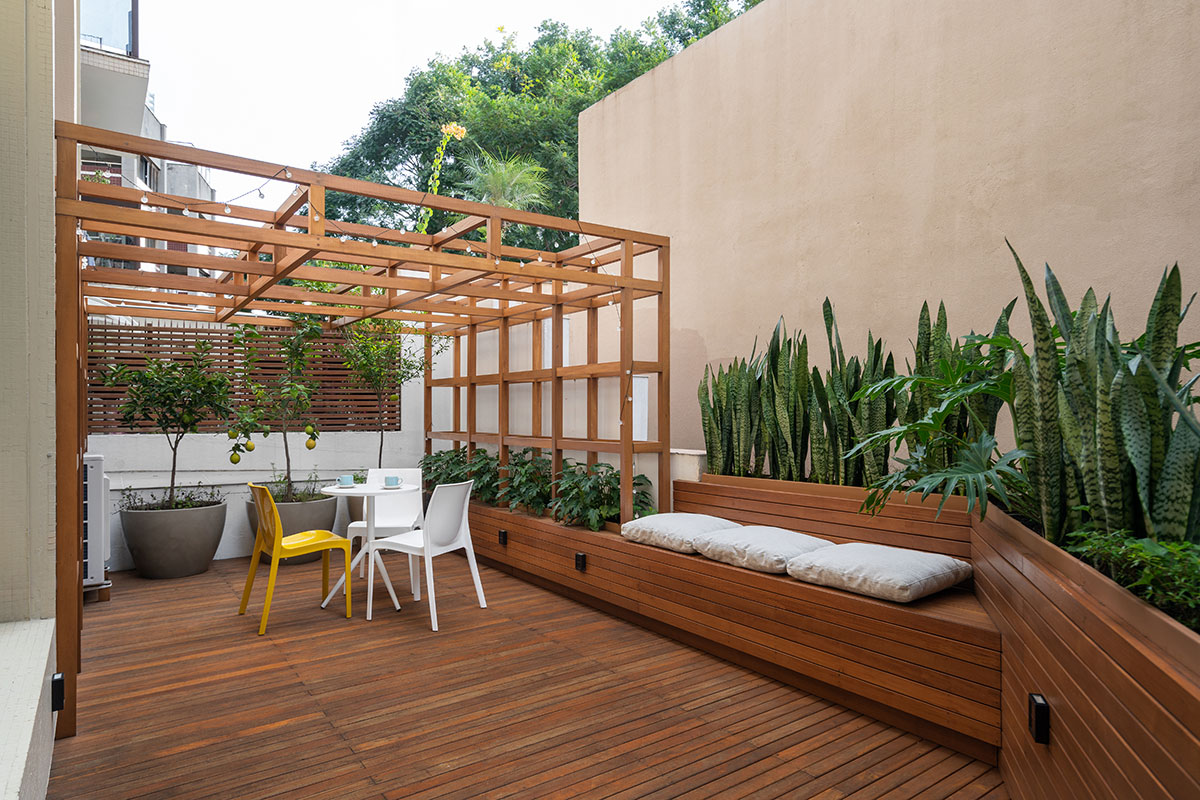
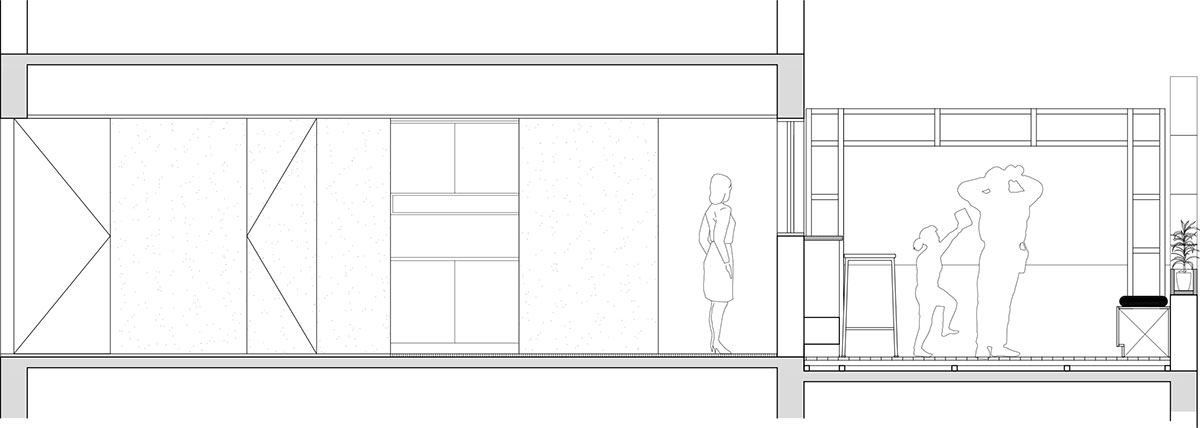
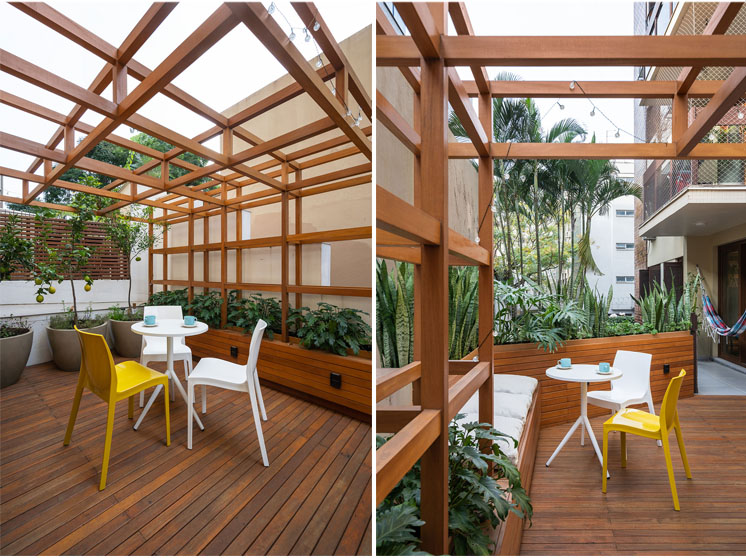
The terrace was thought of as a single object, a wooden floor plan that folds over walls, benches and flowerpots and dematerializes in the form of a spatial structure that functions as a pergola. The objective is to try to overcome the spatial and visual isolation that the patio has in relation to the apartment and, at the same time, deal with privacy in relation to the public circulations of the condo and the neighbours. The pergola can receive vegetation – in fitted flower pots or hanging vases – to create a small suspended grove, which today is made up of fruit trees and shrubs of species that are friendly to little Joana.
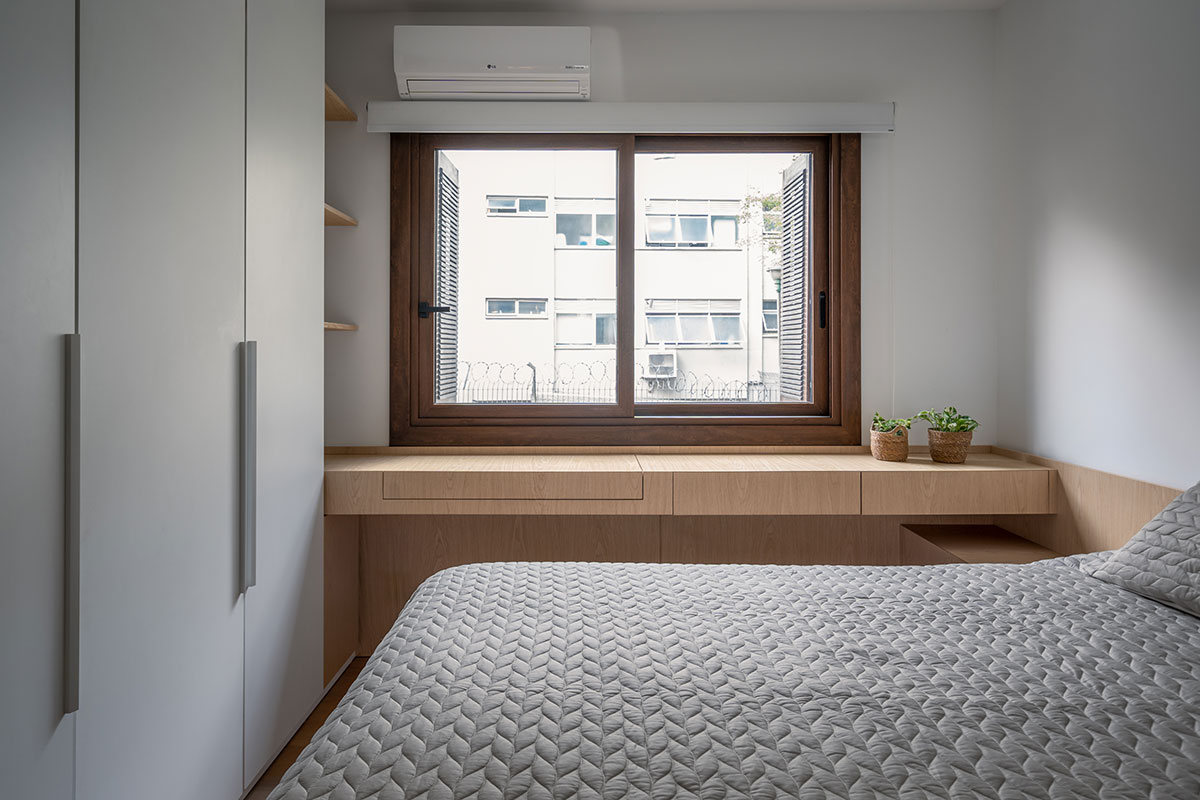
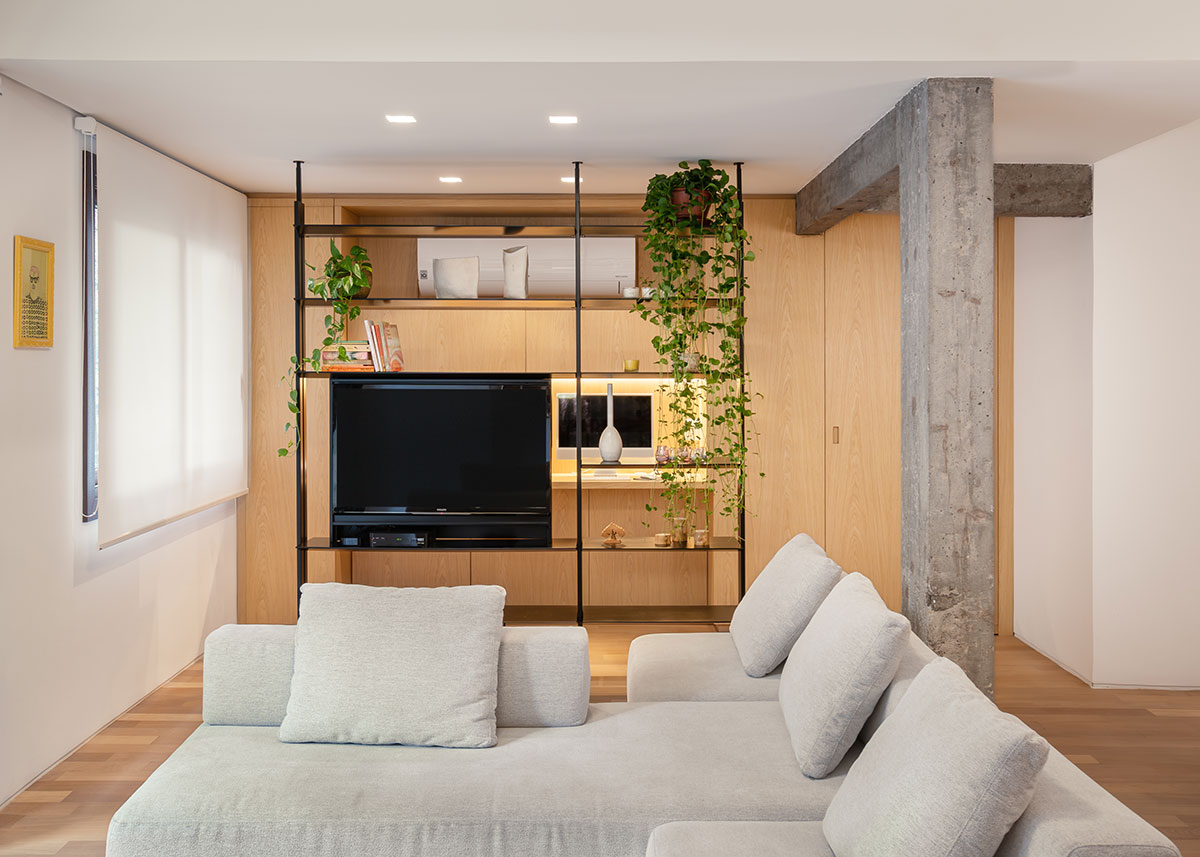
Result: Design decisions result in a gain in spatial perception of environments. The apartment is more spacious. It becomes cozy and contemporary, with versatile spaces that meet the universe of Joana’s upbringing, the gatherings of the parents with friends, the needs for work or rest and, mainly, the expectations of the family’s first home.
