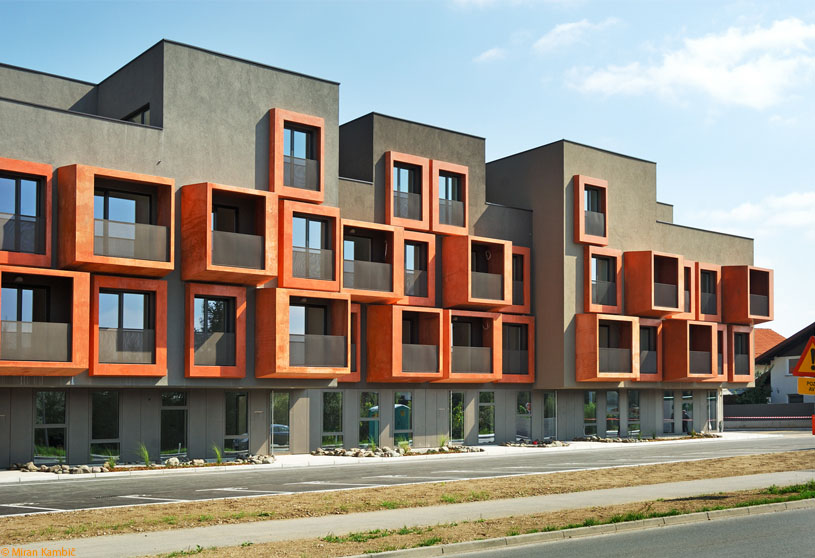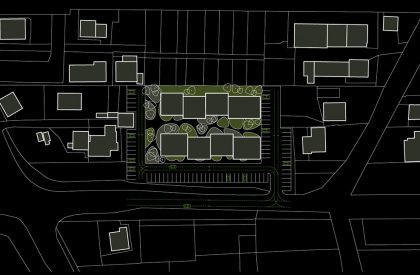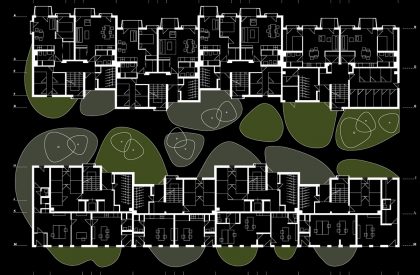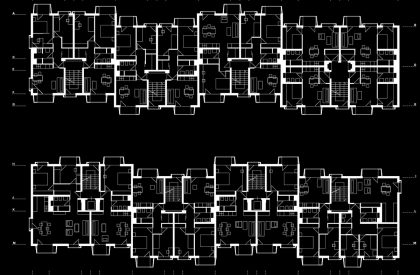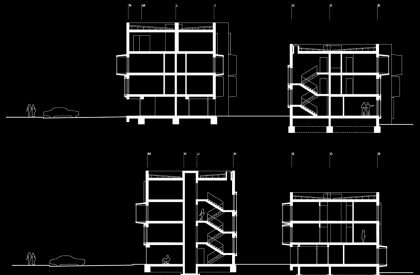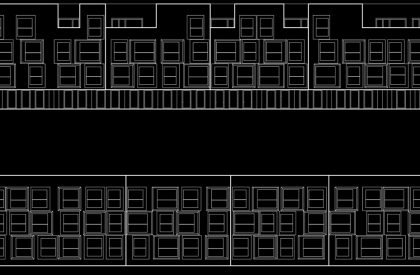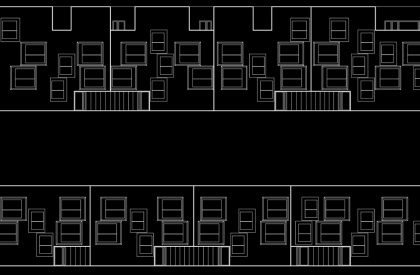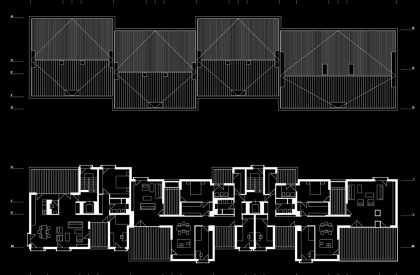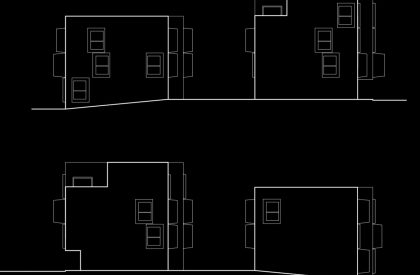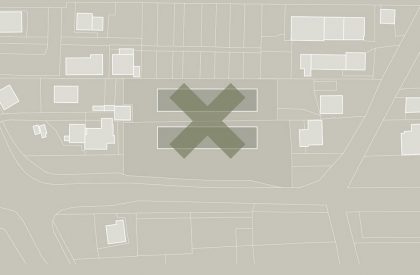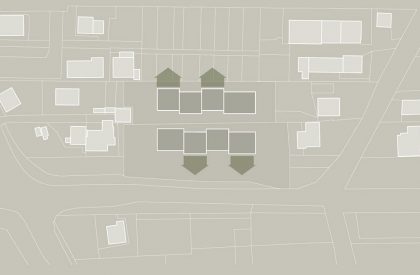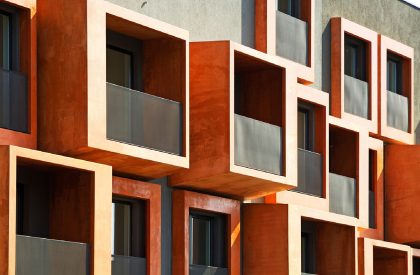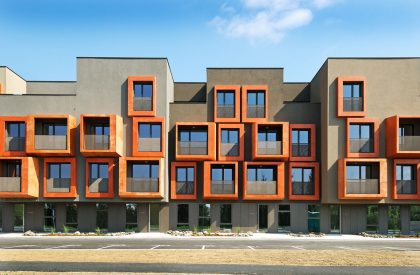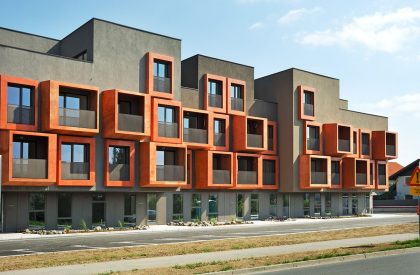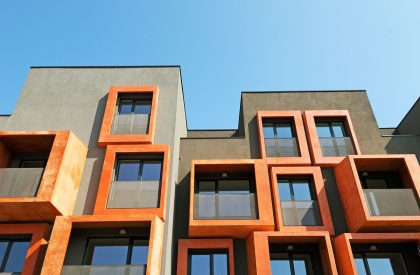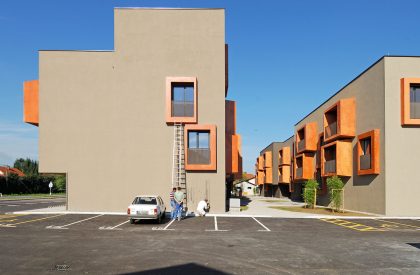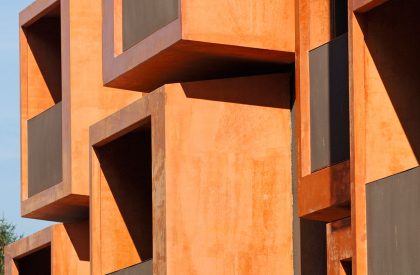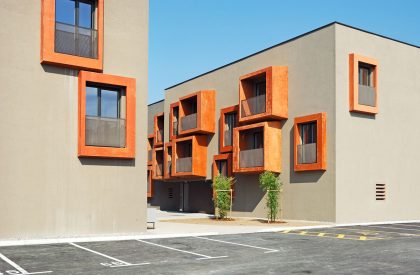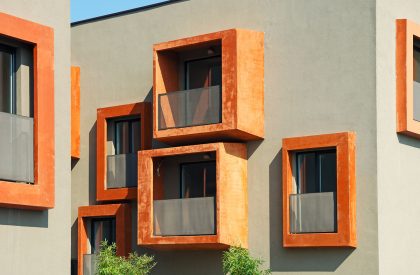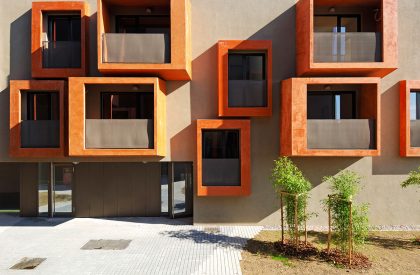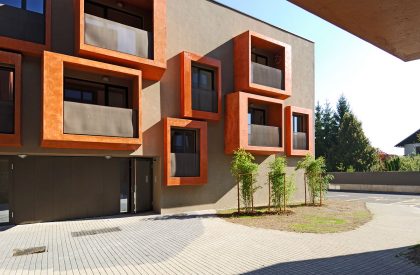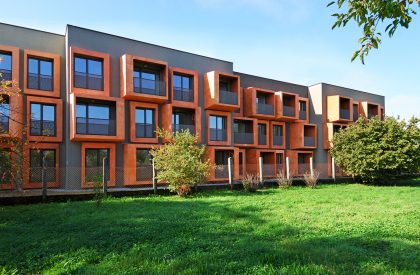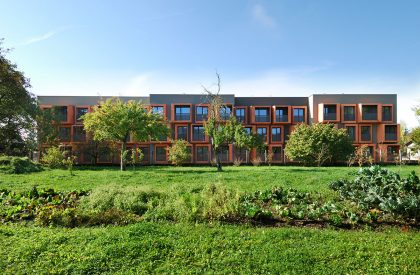Excerpt: Jurckova by Enota is an architecture project featuring residential units with a prefabricated concrete frame for window openings, aimed at enhancing privacy and unifying separated units. The use of loggias and window frames narrows the space between buildings, preventing side views and providing greater privacy despite the smaller distance between the buildings. This design element unifies separated units and enhances their overall aesthetic appeal.
Project Description
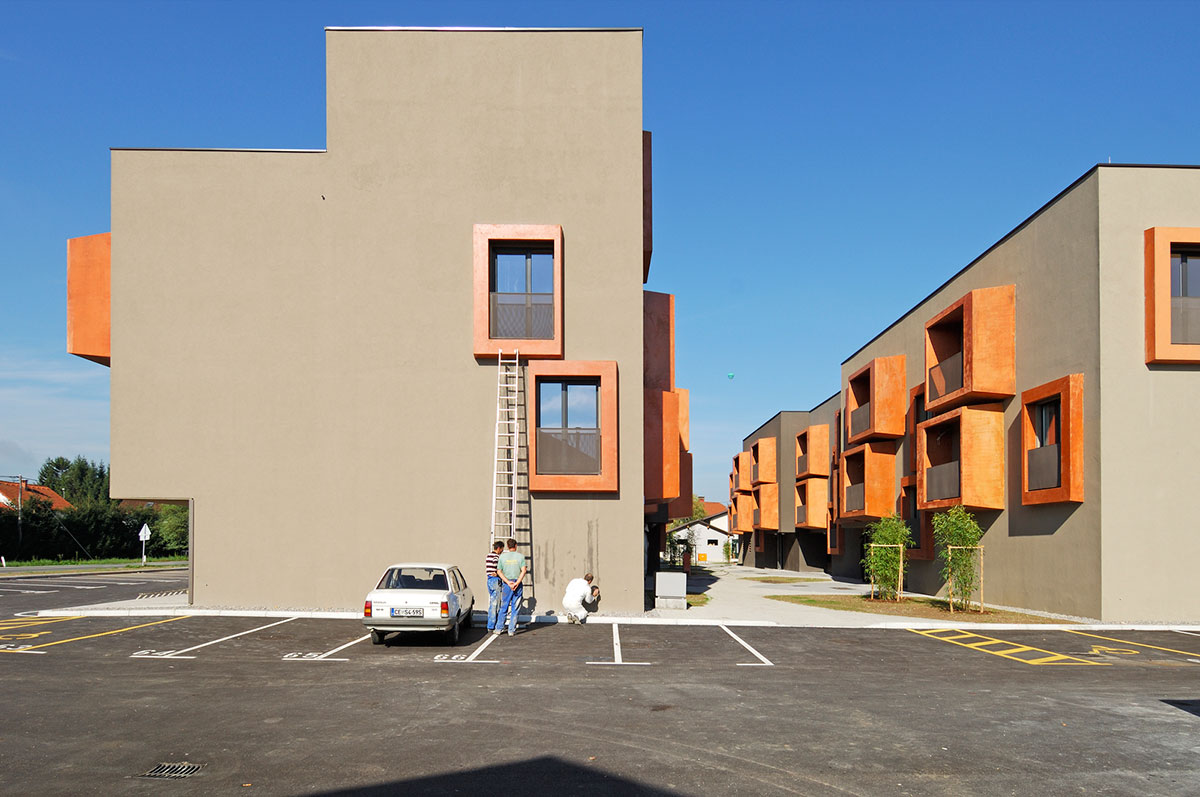
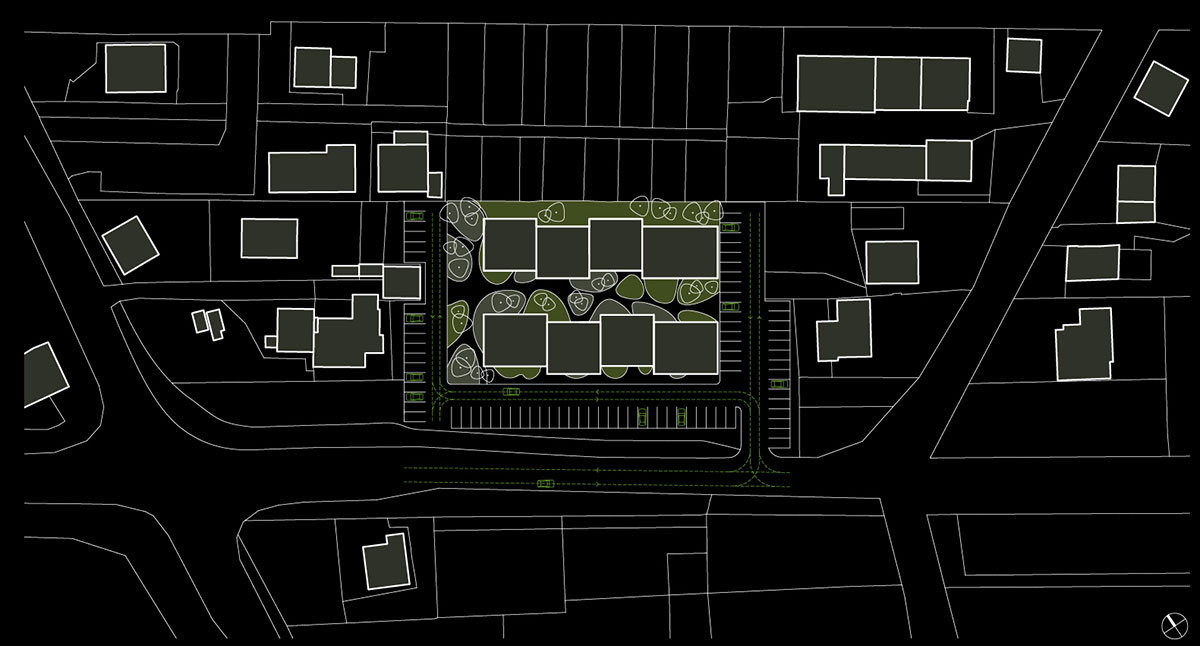

[Text as submitted by architect] Two buildings with fifty residential units are located directly on the Jurčkova Street in Ljubljana. In accordance with the urban planning regulations, the apartments are arranged in two tracts parallel with the road, and are three and four floors high. Both buildings, planned by the spatial planning documents, are situated in the neighborhood of predominantly single-family houses and, due to their size, stand out significantly from the sizes of the surrounding structures.

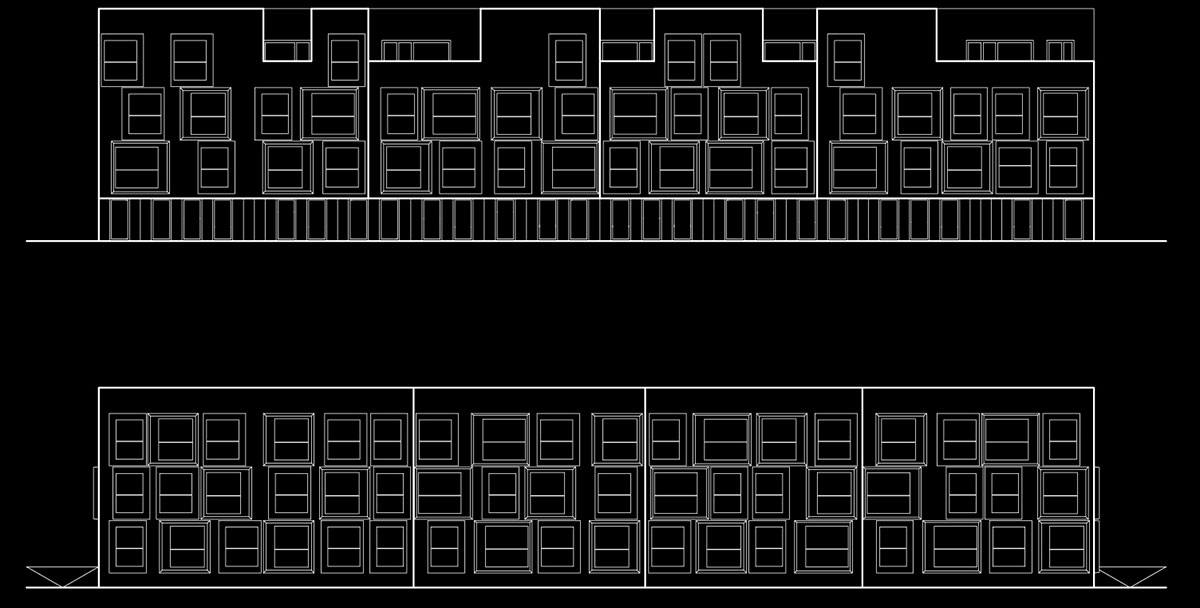

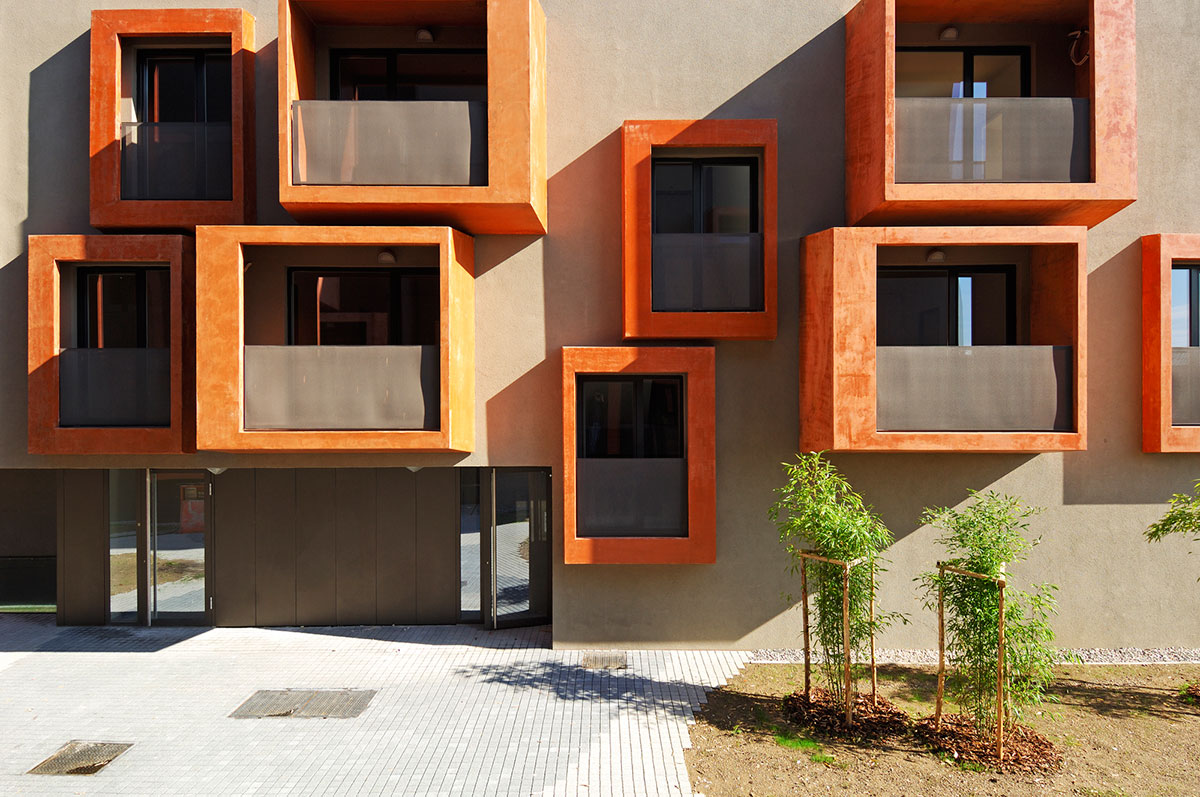
In order to come closer to the size of the neighborhood units, each tract is divided into four smaller volumes which are not aligned and which, additionally, also vary in color tone. In an effort to assure a more consistent approach to the spatial criteria and in order to attain the greatest possible sense of privacy for residents, each of these smaller volumes also in terms of inner organization functions as a separate unit.

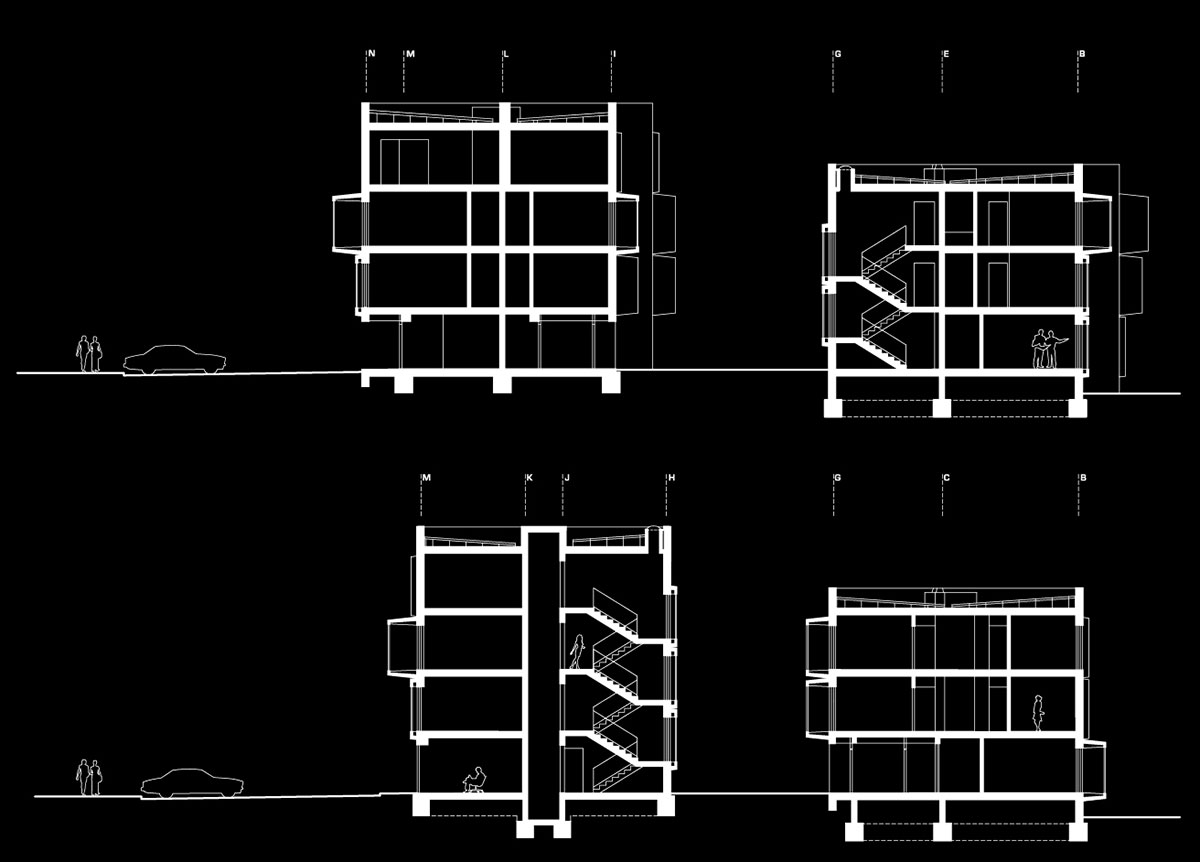
Basic design element of residential units in the Jurčkova Street is the prefabricated concrete frame of the window openings. A design element that formally unifies separated units again is a direct result of the need to enable more privacy to the residents. Applying numerous loggias and window frames on buildings that narrows the space between the two already very close tracts seems fairly confusing at first sight. However, closed sides prevent side views between the individual apartment units and, despite even smaller distance between the buildings, provide greater privacy to the residents.


Concrete is colored before the production of prefabricated concrete elements and is additionally chemically treated thus weather resistant and requires no additional mechanical protection. Conical shape of the loggias and window frames is conditioned by the production technique, enabling it to pull heavy prefabricated elements from the mould. Slightly rough effect of the concrete loggias is adjusted to the street criteria. Looking at the units from afar, loggias seem playful and light, while strong enough to override any form of intervention and decorative accessorizing by the residents.
