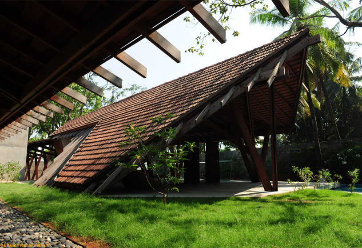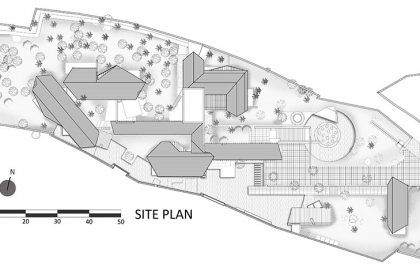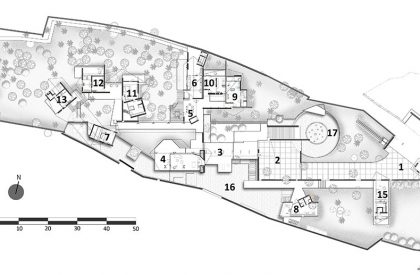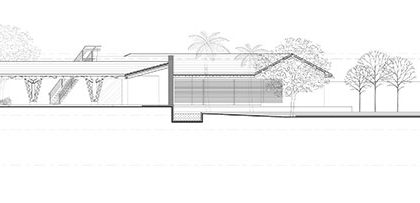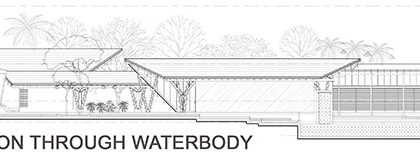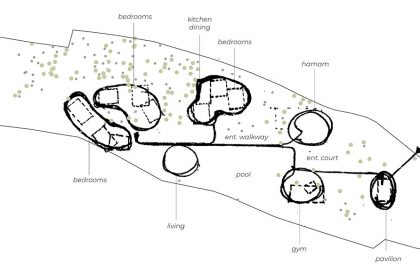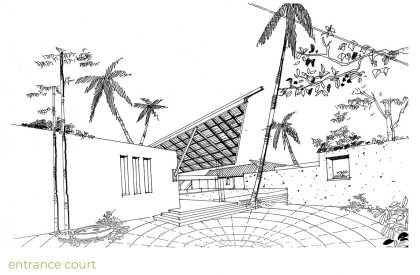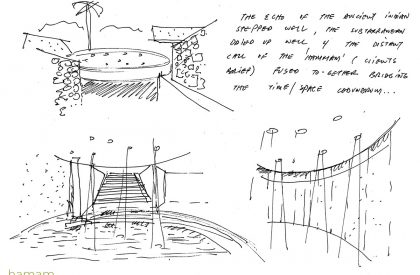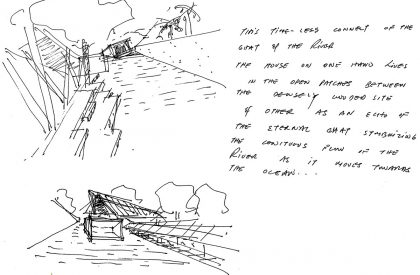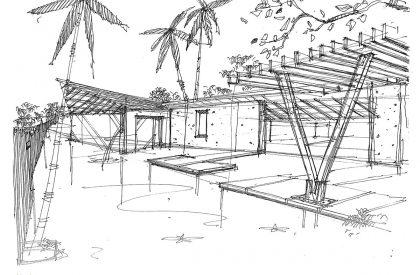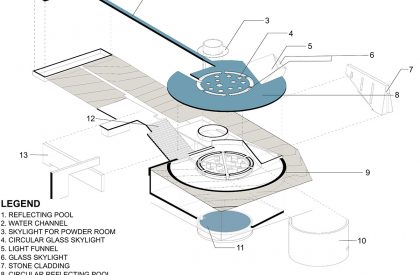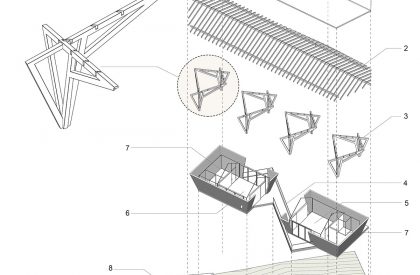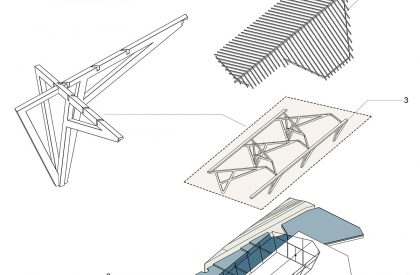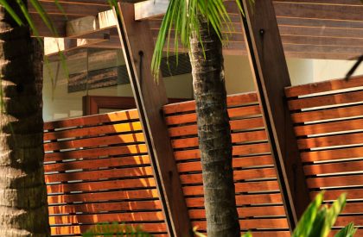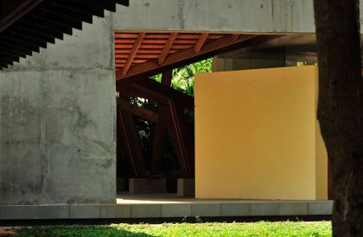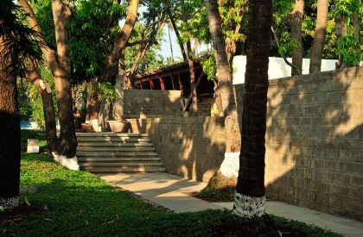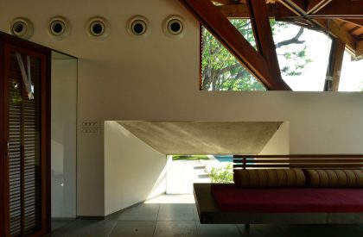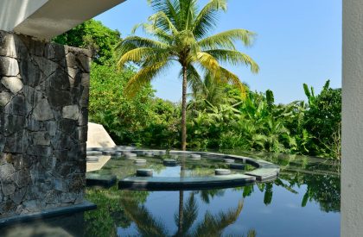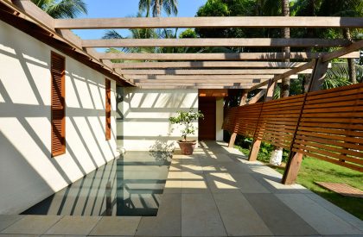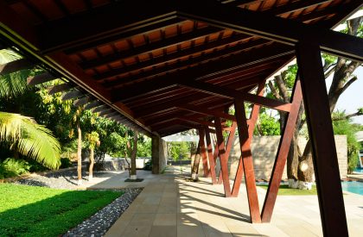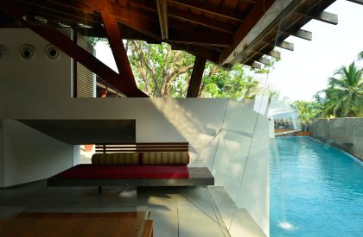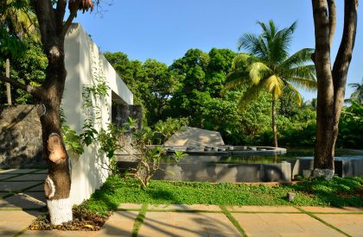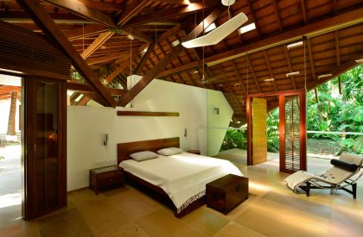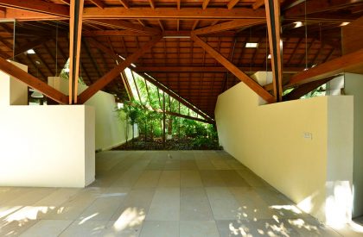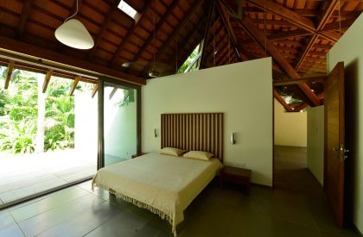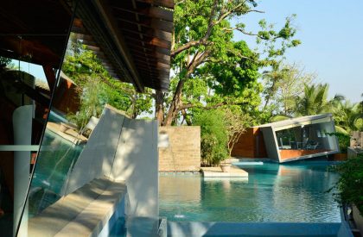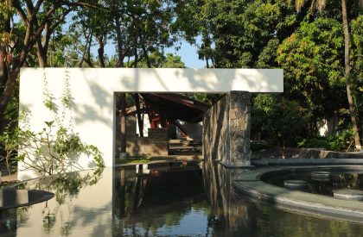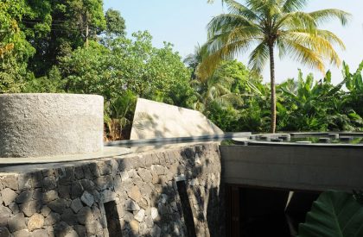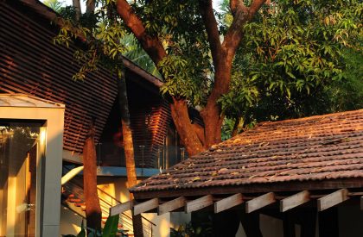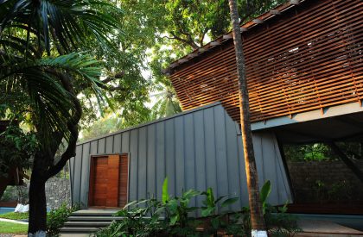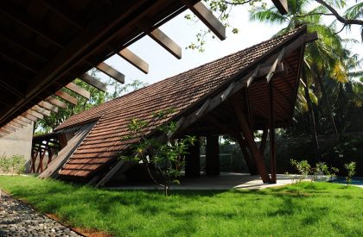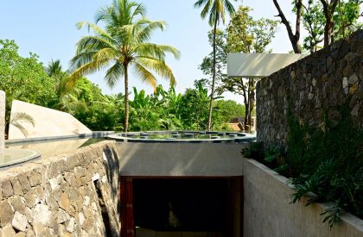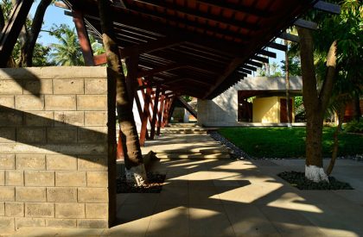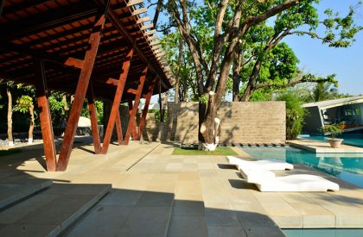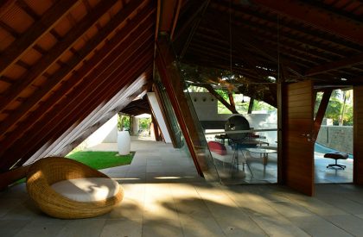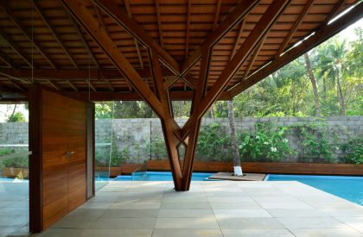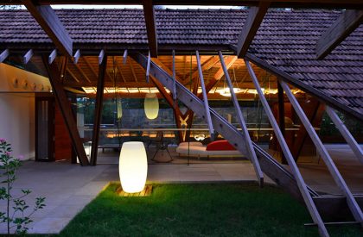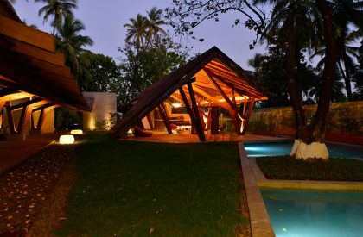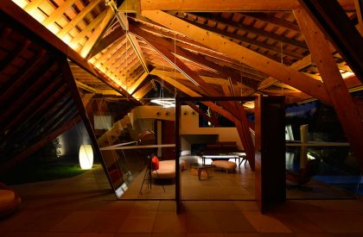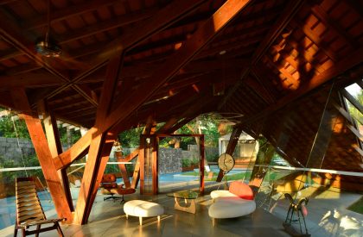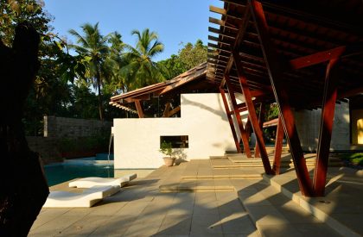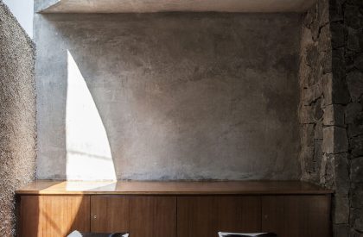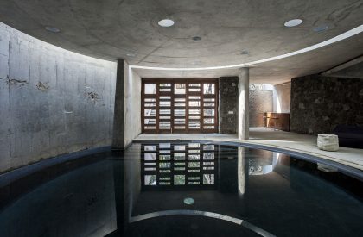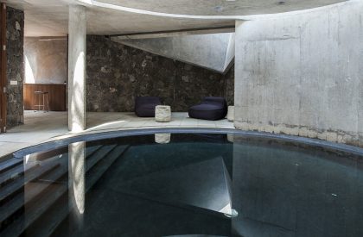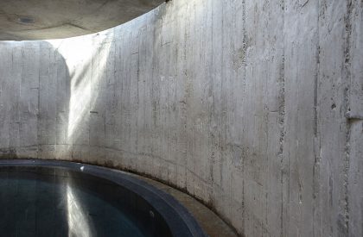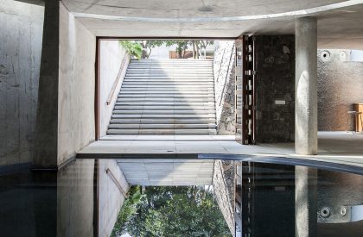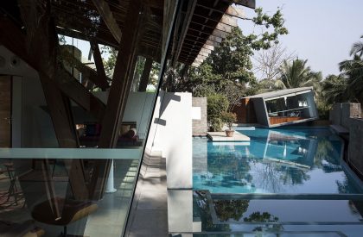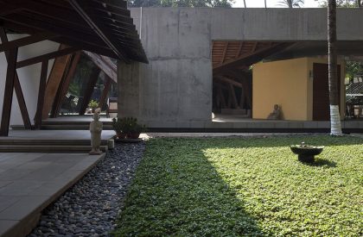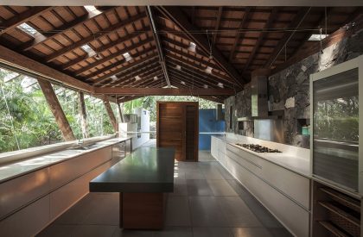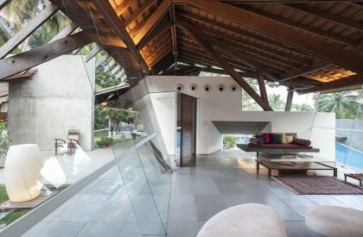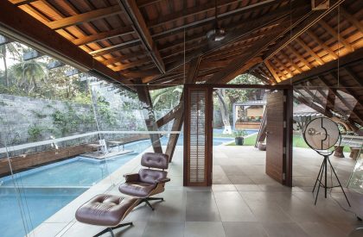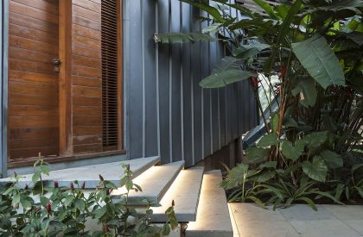Excerpt: K-Lagoon by Malik Architecture is a residence combining the usage of traditional materials and techniques with fresh, contemporary language. By layering the design, a large house was introduced, connecting numerous water bodies and channels, and creating a hierarchy of traditional Indian spaces from the formal to the private, through a series of courts, while ensuring that the design absolutely minimally intruded the forested site.
Project Description
[Text as submitted by architect] The concept reflects a profound comprehension of centuries-old traditional “Konkan” construction methods, even though it is expressed in a modern syntax. The area is heavily forested, so the designers were aware that they had to create the finished product with the least possible impact on the flora already present while maintaining the balance of nature.
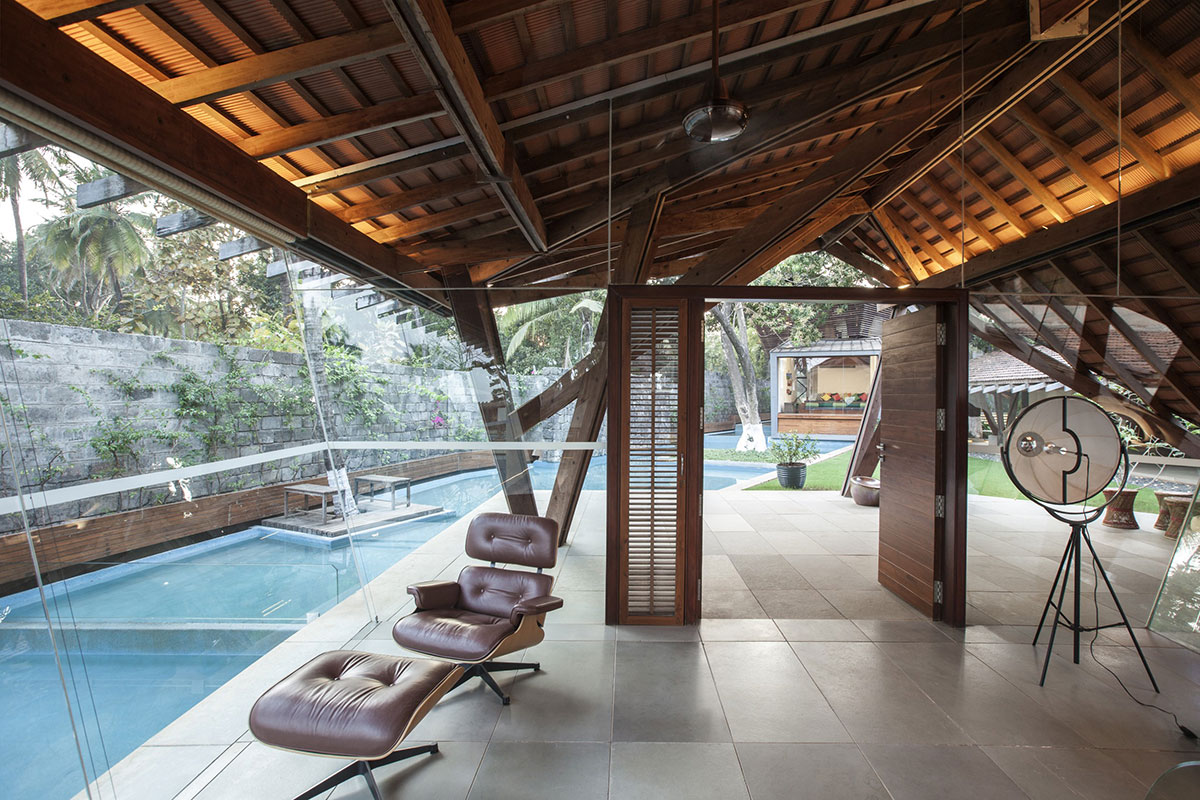
In actuality, the site itself shaped the idea in the first place. The scattered parts of the house needed to be “connected” as the following step. The existing flora needed to be least affected in order for this to be accomplished. The created matrix was then overlaid with the client’s request for an integrated network of water bodies and pathways. By layering the design, it was possible to introduce a large house, “connect” numerous water bodies and channels, and create a hierarchy of traditional Indian spaces from the formal to the private (through a series of courts) while ensuring that the design never, or at best, absolutely minimally, intruded on a forested site.
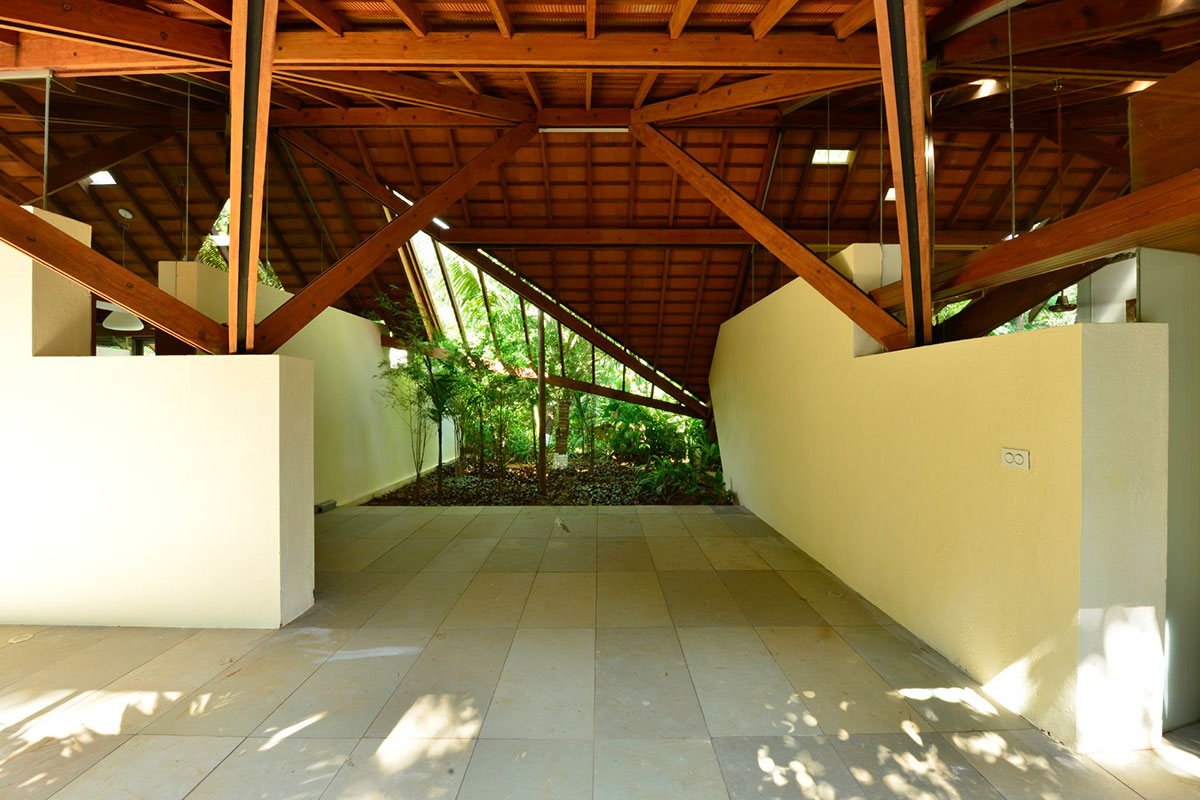
The designers employed four main building materials, three of which have been used in the area for centuries—stone, wood, and clay tile—and a fourth—locally made fly-ash blocks—to further minimise their environmental impact on the site. The site is lit with low emission LED lamps, resulting in minimal power use. ‘Cavity’ block walls and stone were chosen for the load-bearing parts based on the designers’ experience working in this area, and wood and clay tile were used for the superstructure.
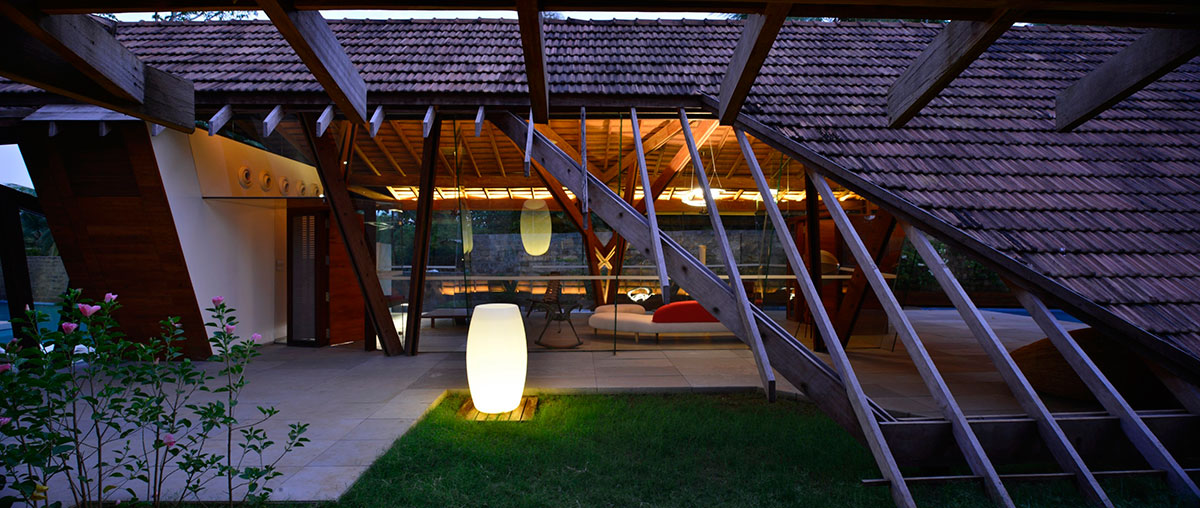
The main challenge in terms of the structure was to combine the usage of traditional materials and techniques with fresh, contemporary language. This was accomplished by adopting a composite structural technology that involved sandwiching thin steel plates between wood panels. It also provided the opportunity to pick up the roof loads through several iterations and articulations, opening up an intriguing window for reaching bigger spans while still using thin sections of wood. As a result, there was a noticeable decrease in the use of wood.
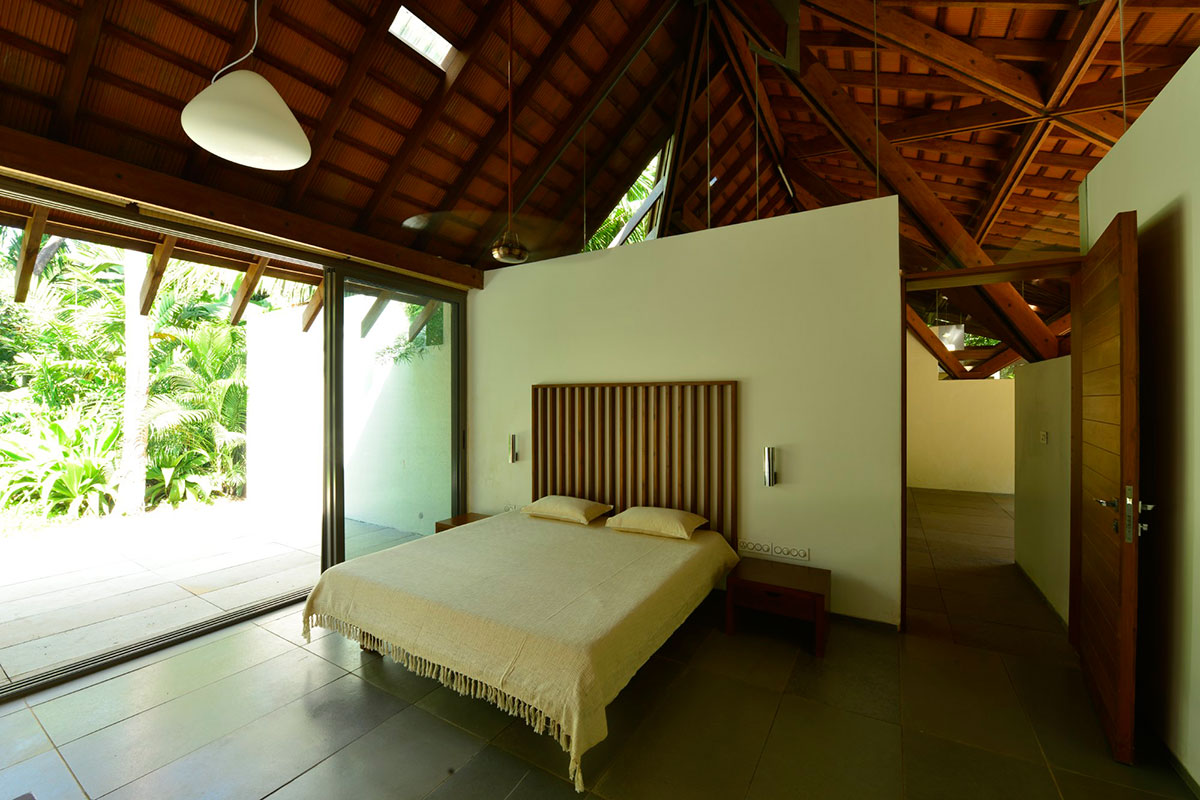
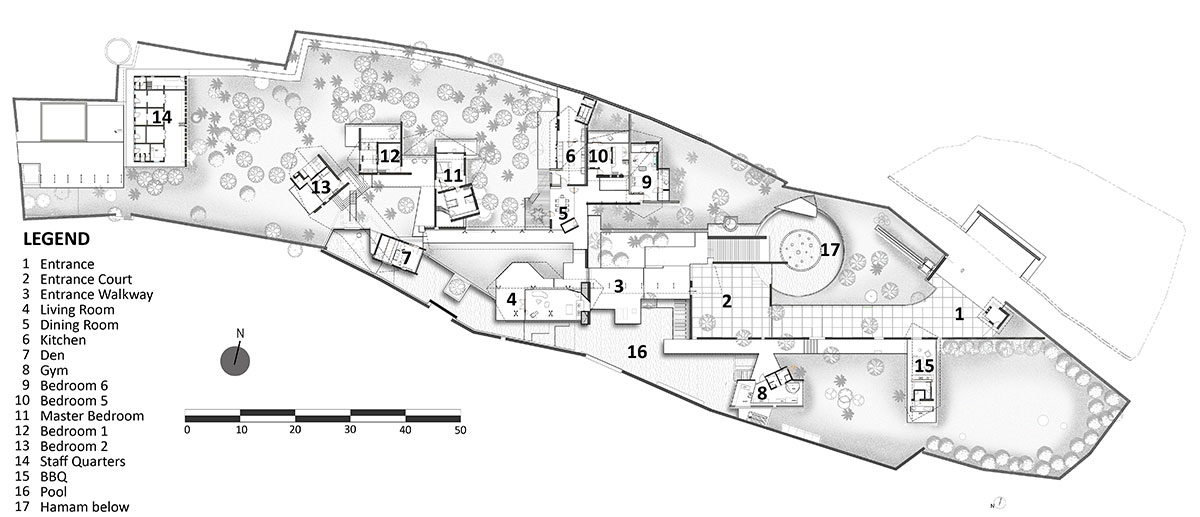
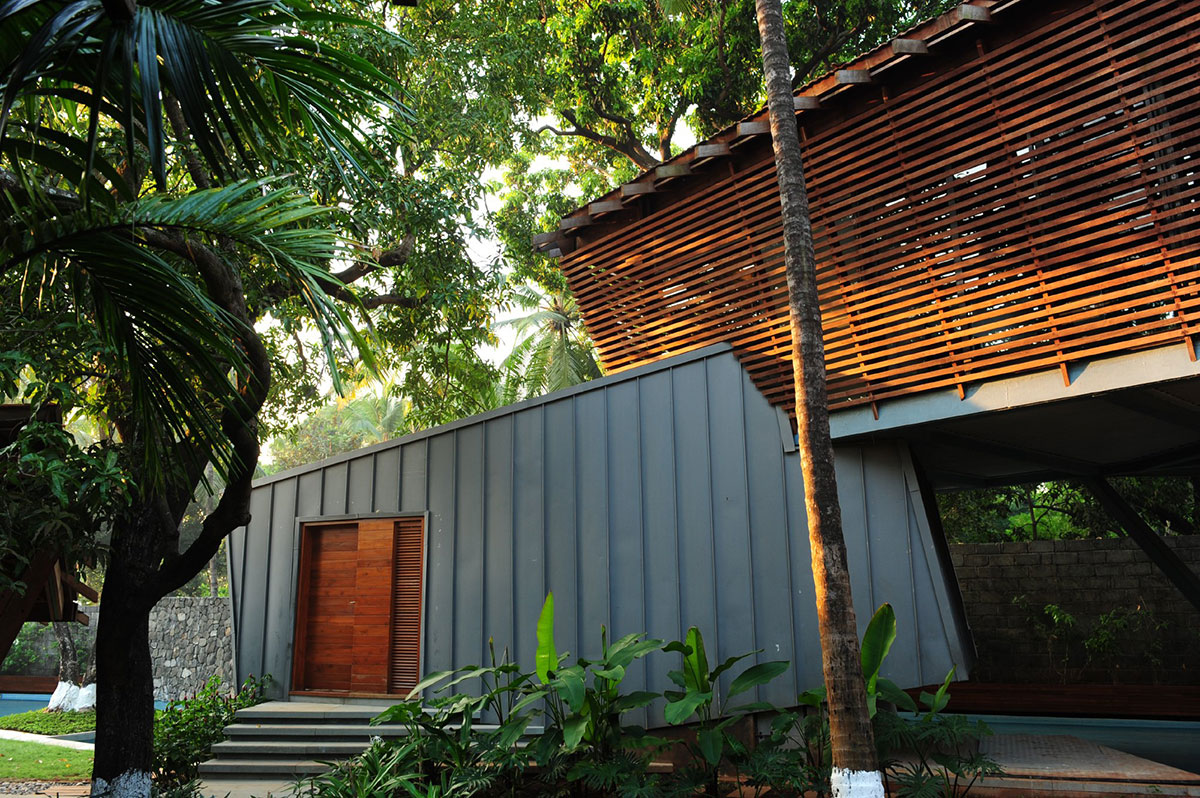
Every area of the house received attention for natural lighting and ventilation. In order to keep snakes and insects away the complexity of the fenestrations included the addition of louvres, meshes, and gasket seals. Recent additions to a way of life, such as the gym, spa, and den/home theatre, have been divided and segregated using modern shapes and the use of natural materials like zinc.
The articulation for these shapes is generated from extruded aluminium parts, which stands in stark contrast to traditional architecture. These prisms, which resemble sculptures, are placed on either side of the water feature that dominates the site’s northern face. Stepped wells and Turkish baths are where the idea for the Hamam originated. Natural light can enter the Hamam and reflect in the Pool through circular perforations in the slab. Small glass windows were originally installed in the domed ceiling of the sickaklik or hararet in a Turkish bath to provide half-light.
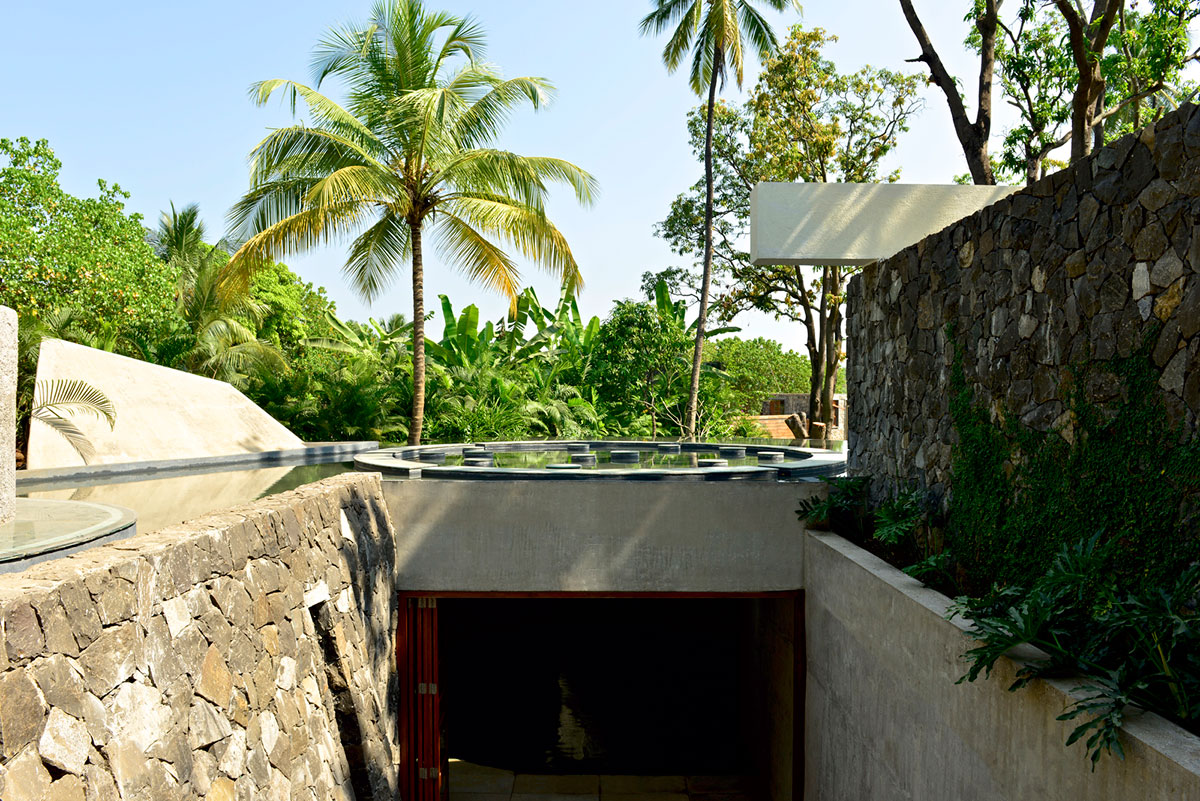

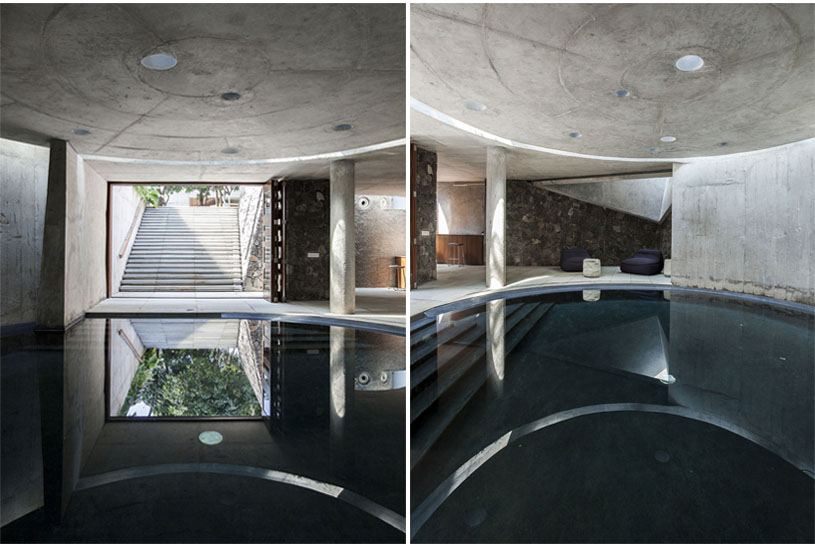
One enters the underground Hamam by a straight flight of steps that were inspired by the stepped wells of Gujarat. Thus, the Hamam repeats two different architectural elements. A body of water that reflects light reflects the pool below above the slab of the Hamam, serving as thermal insulation as well.
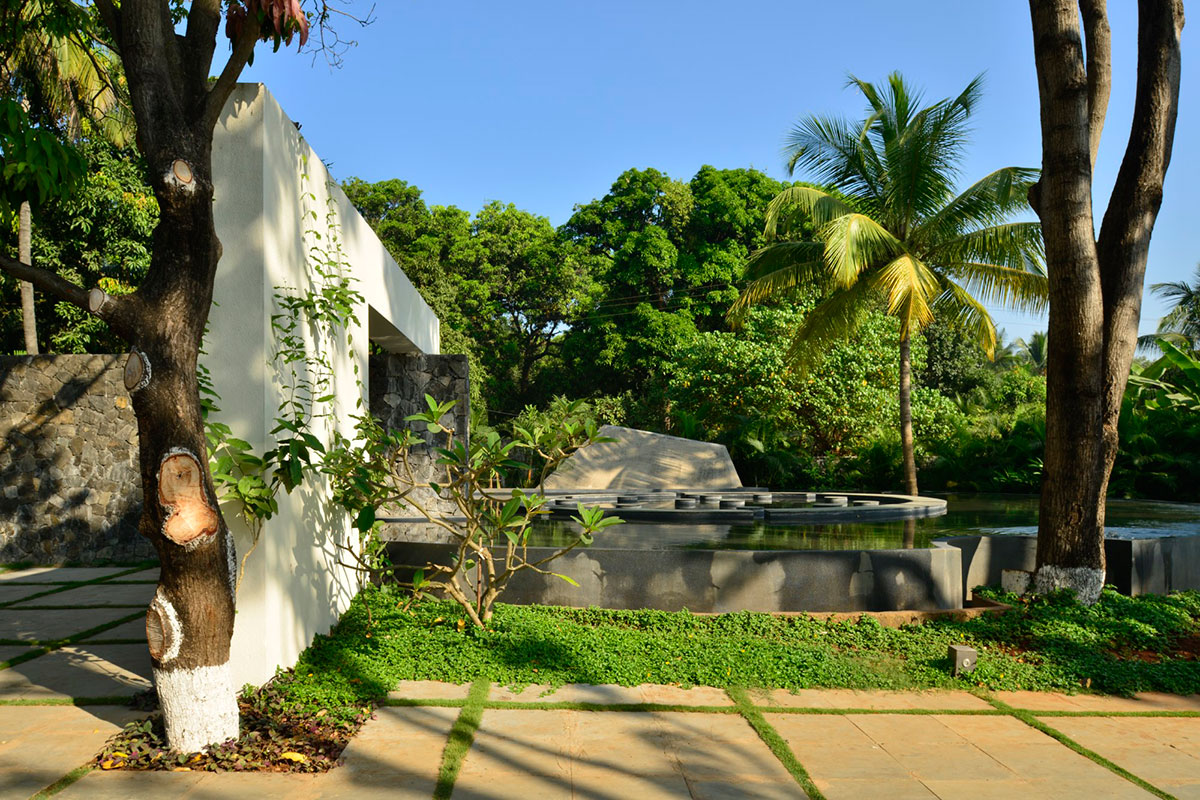
On the site, there are two ring wells built, a multi-ring well close to the kitchen and a single-ring well close to the main entrance. Roof drains from each building unit, surface water drains along the length of the compound wall (both internally and externally envisaged), and surface drains fill the multi-ring wells. 20 short bores also enable water to infiltrate into the earth and fill the ring wells.
The sweet water column at the site is 6 to 6.5 metres underground. Since sweet water is lighter than salty water and has a lower density, it will float over the latter. By carrying out water harvesting, sweet water is added to the local area’s groundwater table.The theory behind water harvesting is “dilution is the answer to pollution.” Both of these wells gather water, which is then treated and used for domestic and landscape purposes after being pumped to the main water tank. An estimated 34500 litres of water can be produced daily overall.
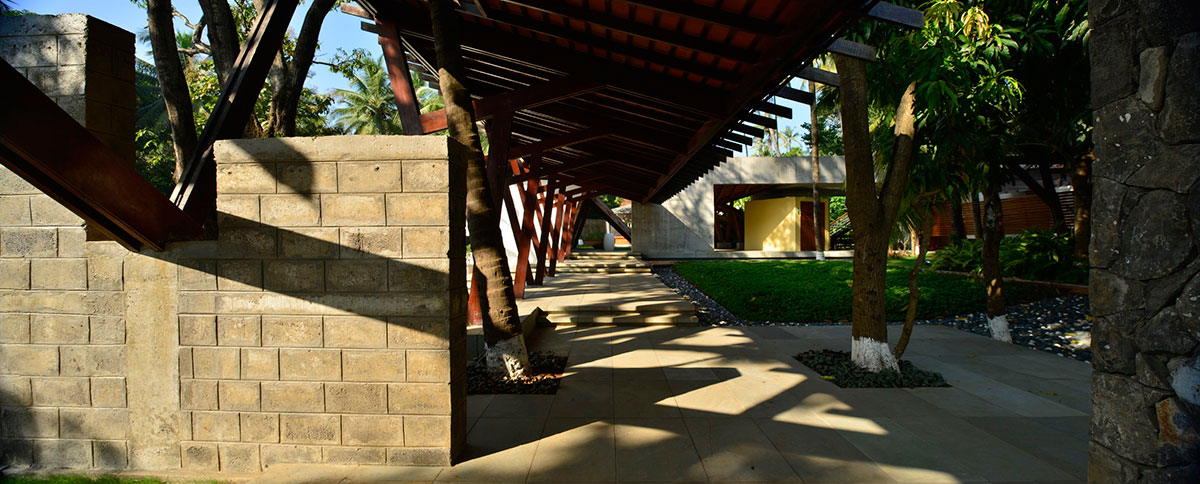

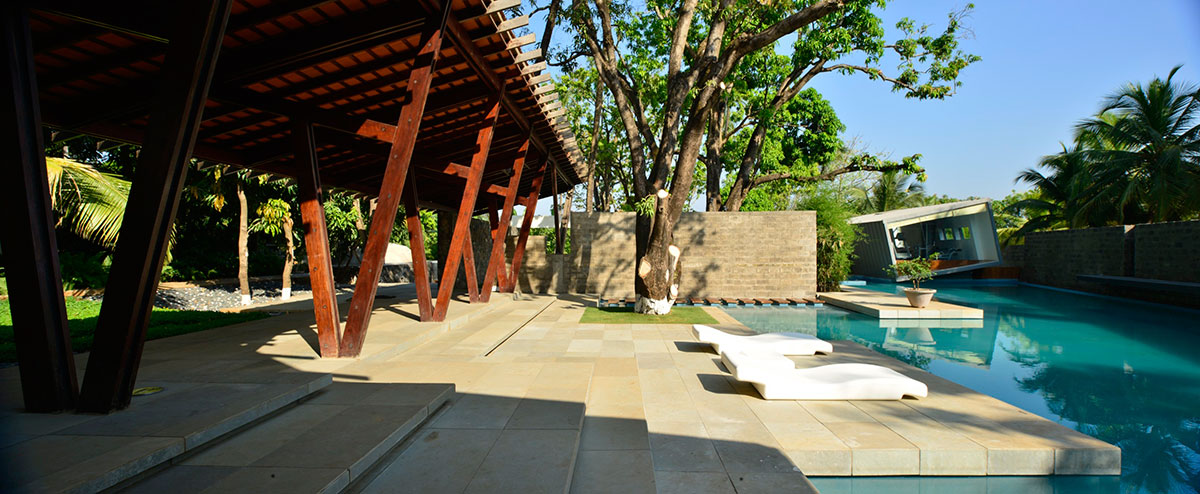
The Site is heavily forested because such “Bald” sites were chosen for construction; this allowed for the least amount of tree removal or relocation. In addition, site levels were kept level to prevent topsoil loss and water flow by gravity. On-site, a sophisticated water harvesting plan has been implemented. Planting native plants as part of the landscape plan ensures minimal water usage.
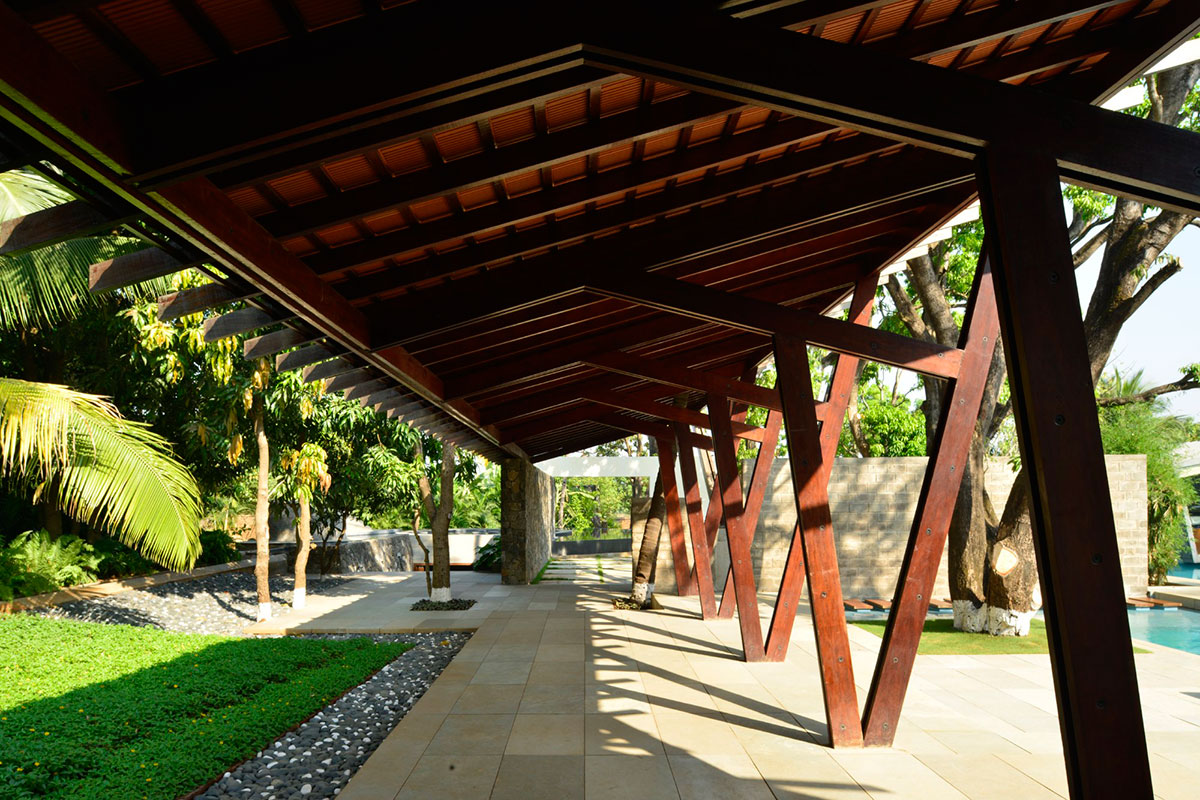
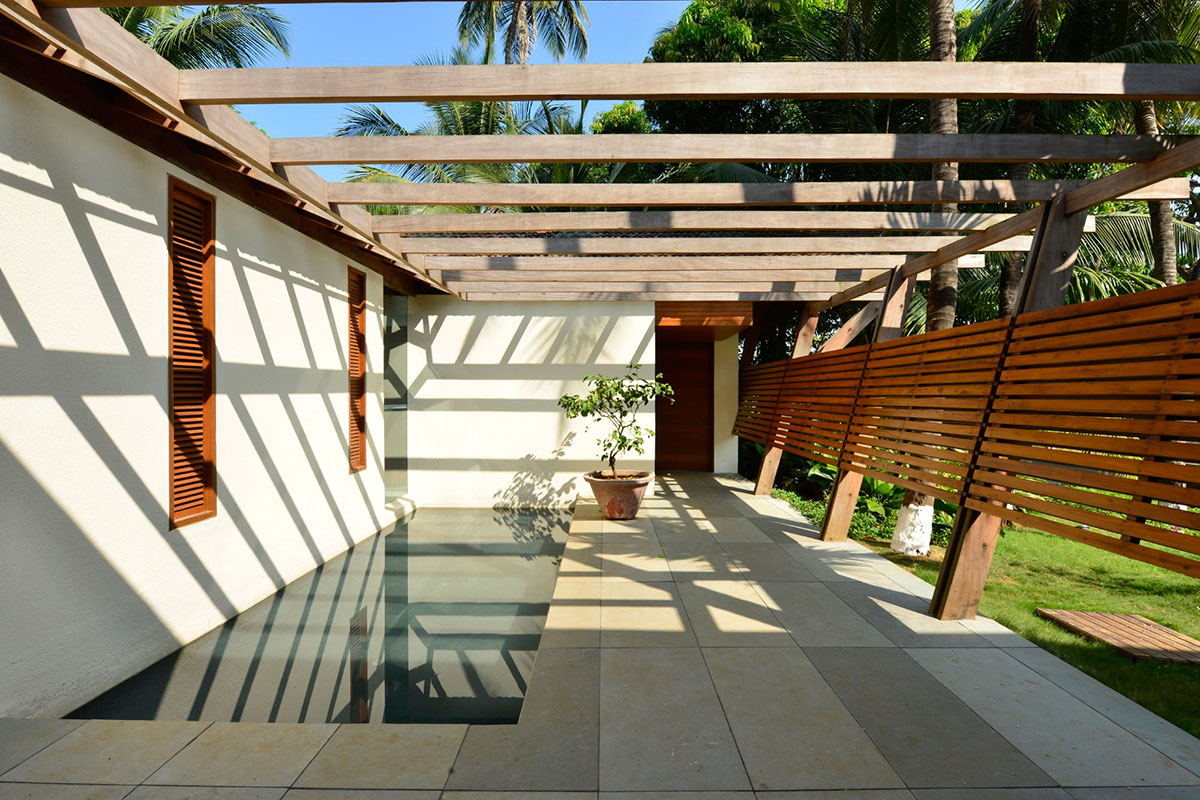
Fly-ash hollow walls, wood, and Mangalore tiles were used in the construction. Natural local stones were used for the flooring throughout. The site is heavily forested, hence a solar power analysis found virtually little advantage from solar sources. Solar load was decreased through natural ventilation and lighting. Both recreation and cooling are accomplished by using water bodies.
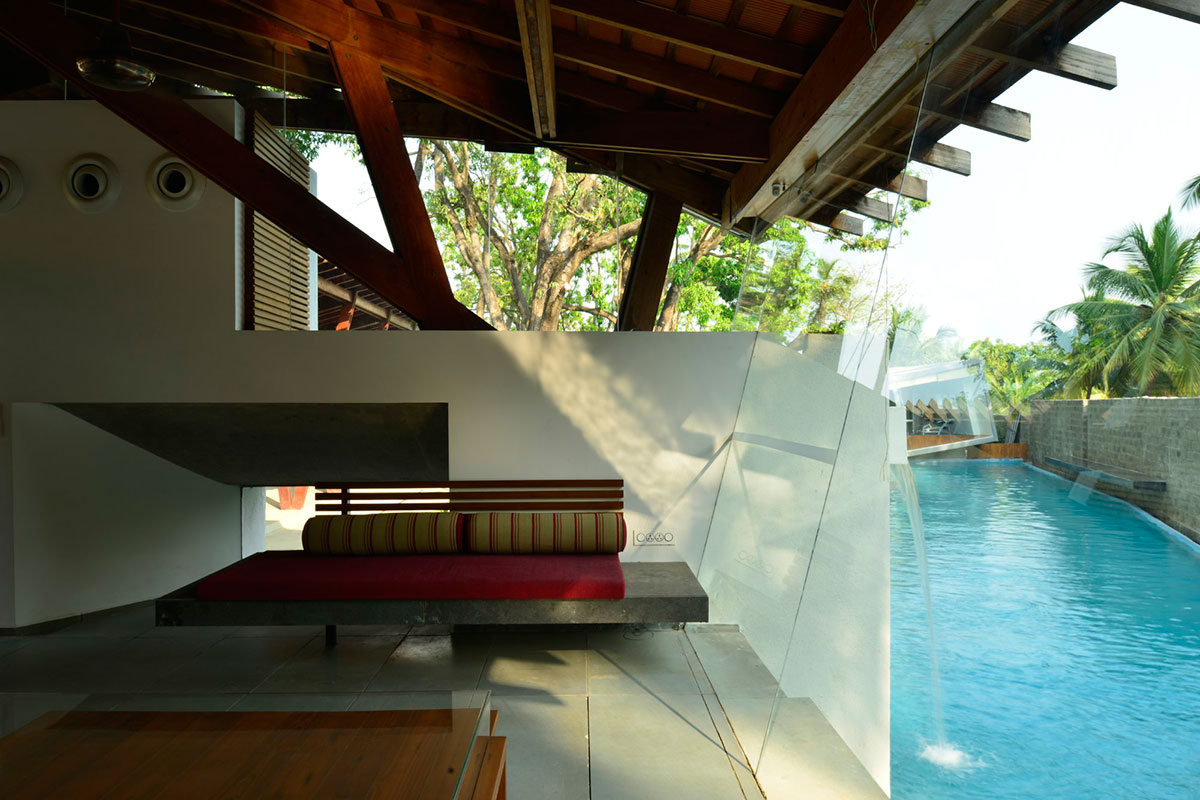
The design balances interior and outdoor spaces with semi-outdoor areas and deeply covered verandas.
