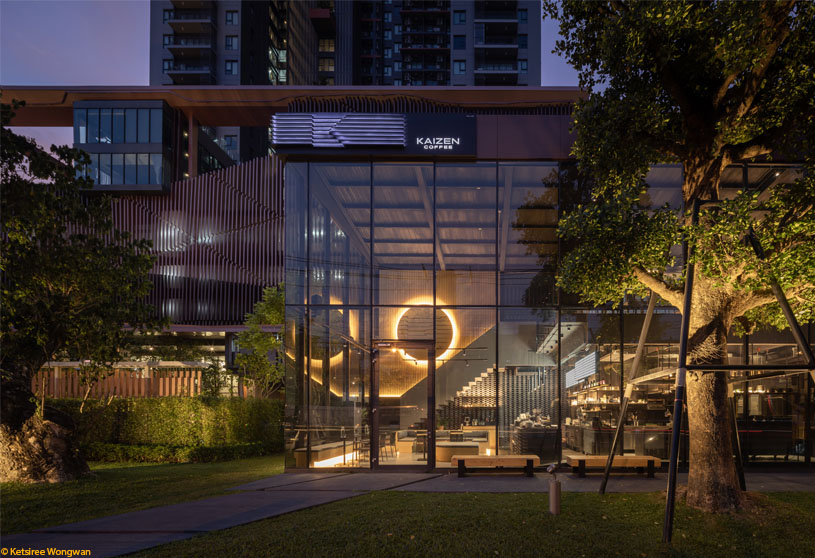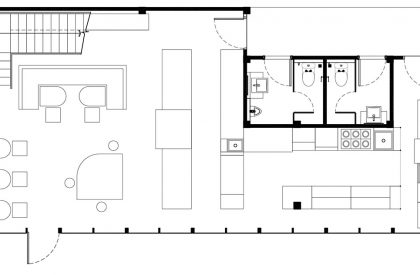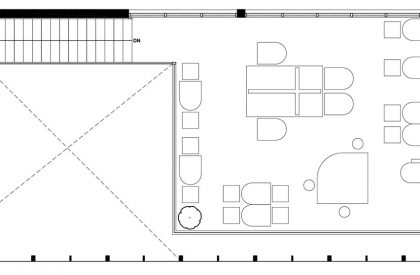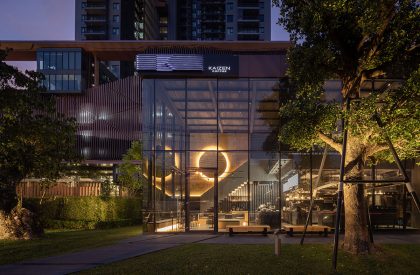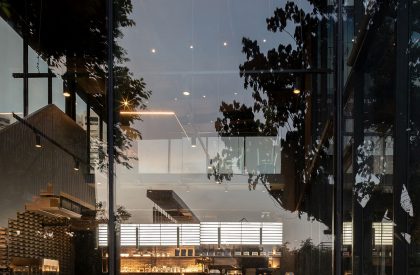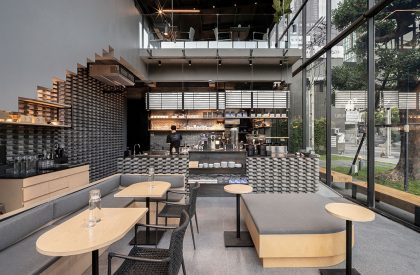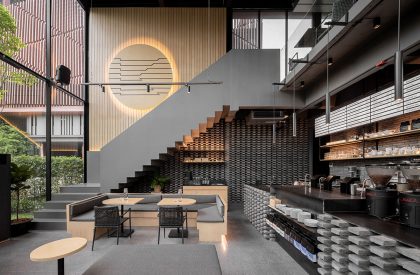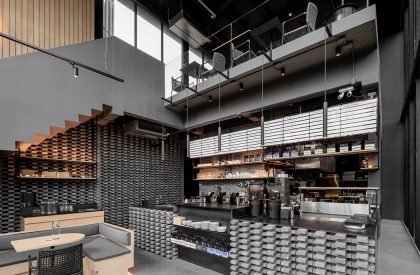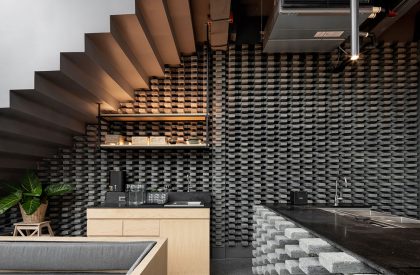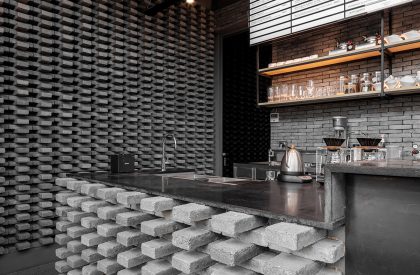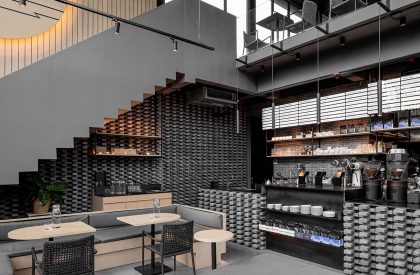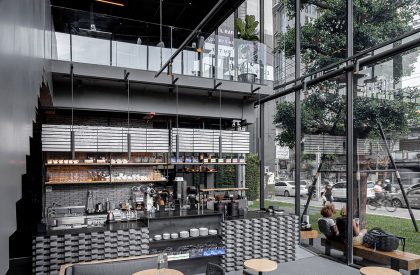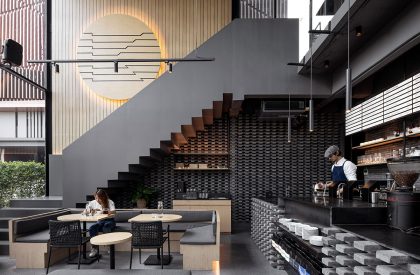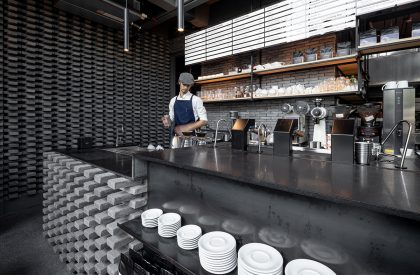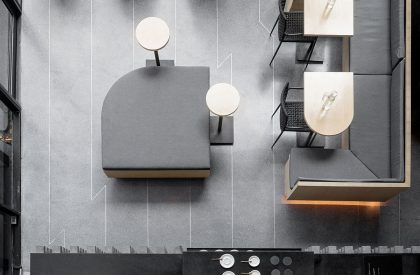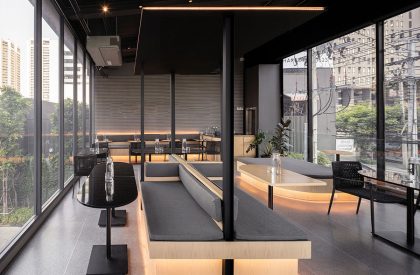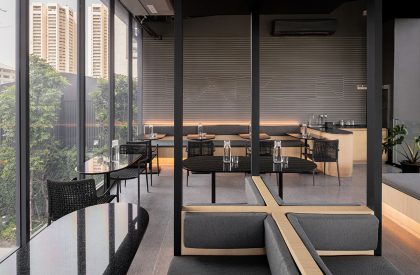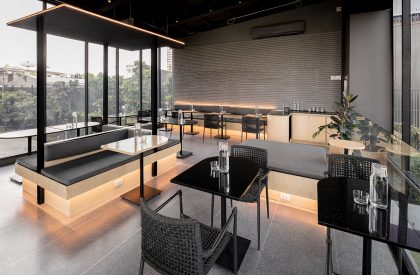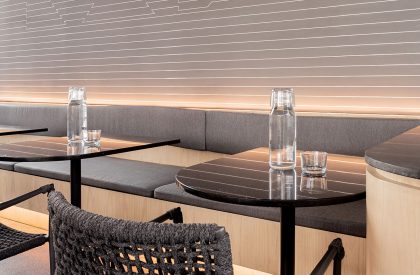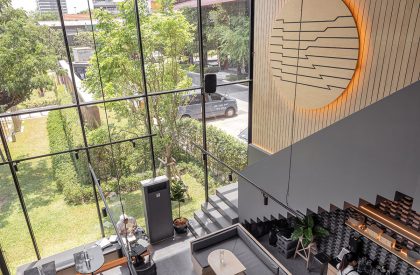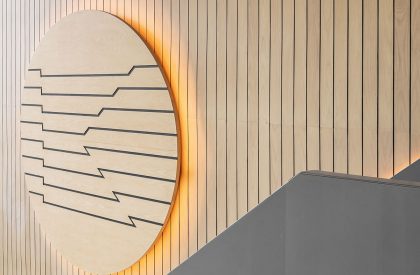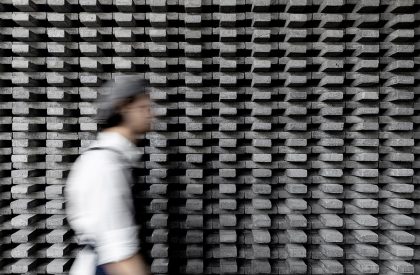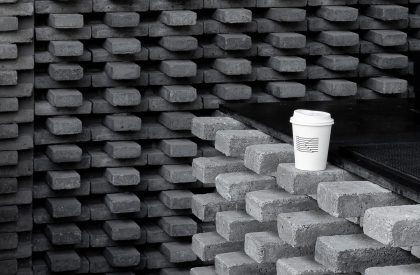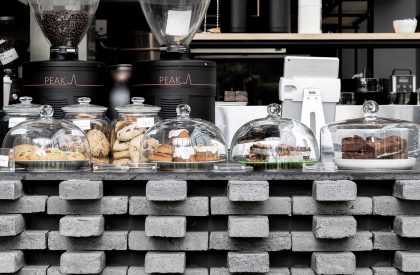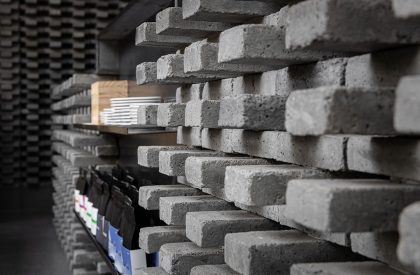Excerpt: Kaizen Coffee, a cafe interior by Space + craft, enhances the essence of cosiness rather than a typically modern and minimal café atmosphere. The natural finish of oak woods and dark grey bricks are opted as the main principal materials. The furniture layout has been designed as an open plan with a functional twist on both the first and second floors. The new look of Kaizen Coffee has become uniquely outstanding among various coffee places in town and completely changed the well accepted image of Kaizen, Thailand.
Project Description
[Text as submitted by architect] Kaizen coffee co. is known as one of the best speciality coffee places in Bangkok, founded by a young barista, Arnun Wattanaporn whose passion is highly influenced by Australia’s vibrant coffee scene. After a widely successful reception from its coffee lovers, Kaizen has recently launched its new home in Ekamai, one of the prime locations in the heart of Bangkok.
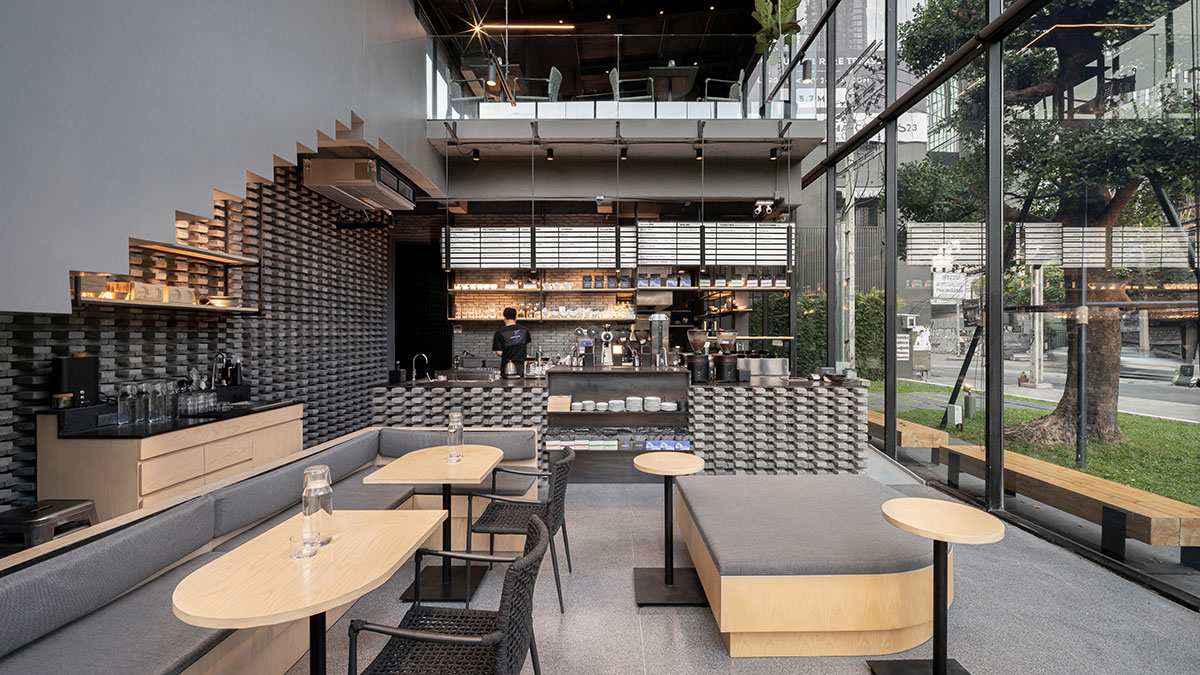
Surrounded by multiple high-rise buildings in some of the most vibrant areas in Bangkok, the double space stand-alone establishment of 100 sq.m. was raised among them. Having the front façade decorated with high clear glass, the first architectural challenge was to make the interior design outstanding and attractive when viewed from the main street. An enormous round oak plate engraved with ‘K’ for Kaizen, supplemented with LED light, was then affixed on the back wall accordingly. This element can be easily observed from the main street and thus presents a very firm identity to the café.
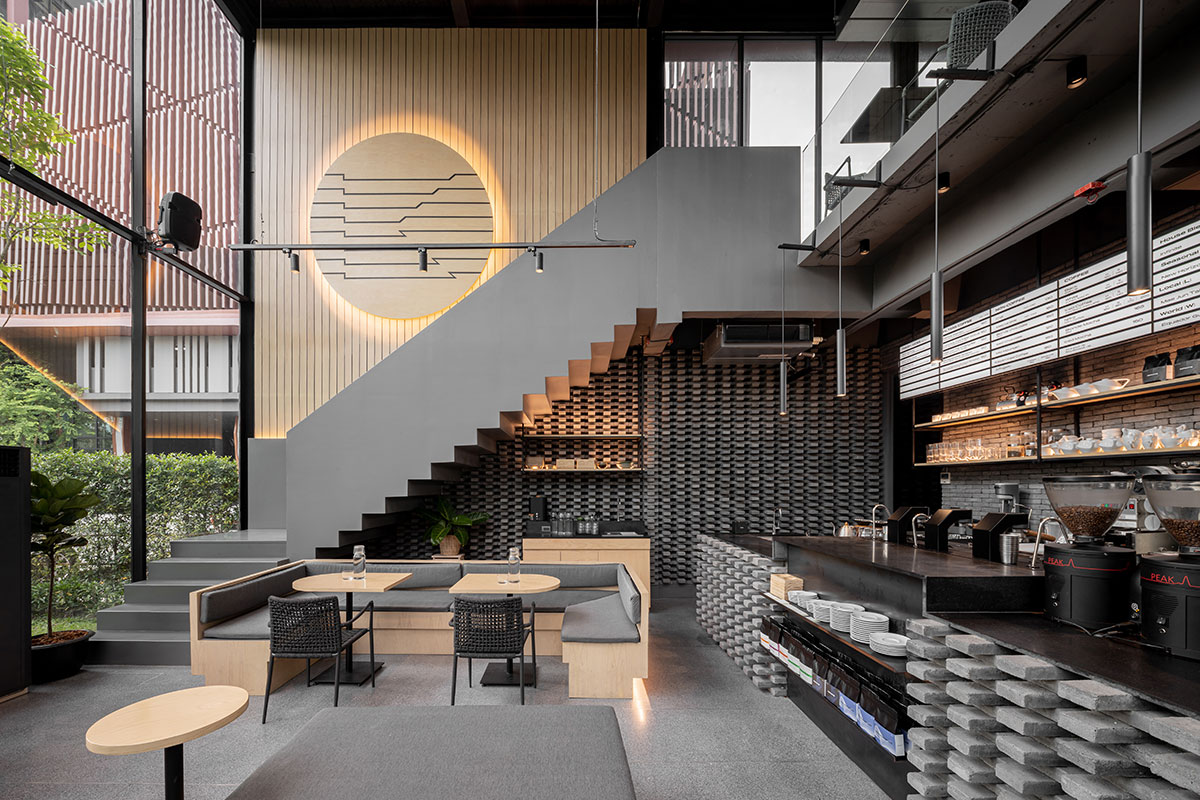
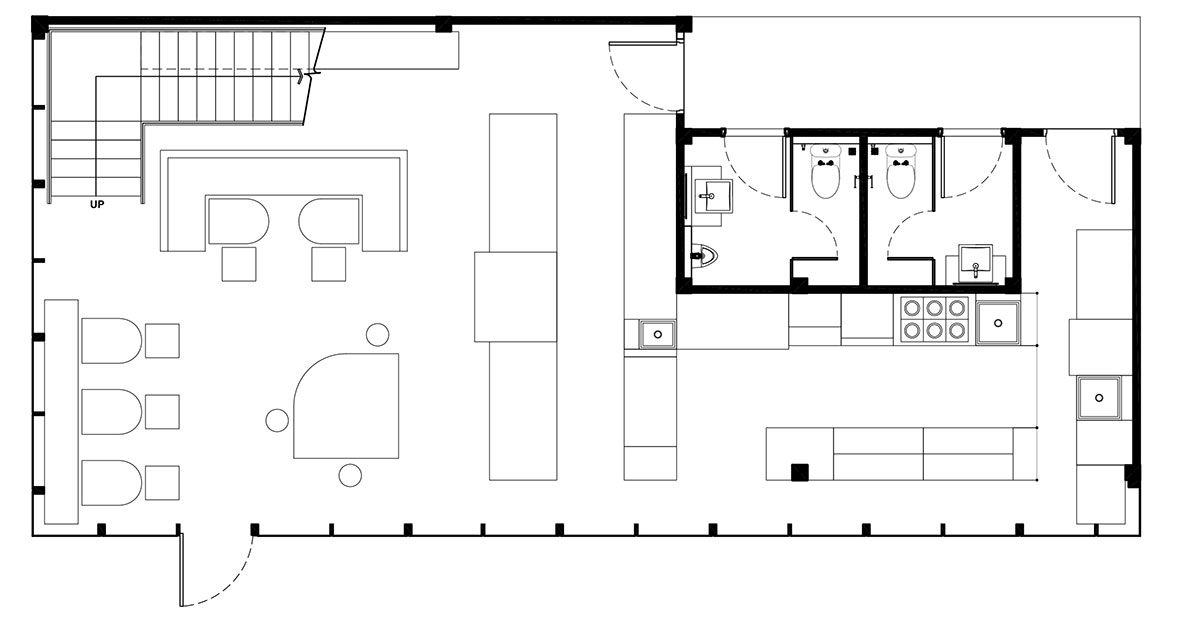
Unlike the previously owned Kaizen branches, the café owner aims to enhance further the essence of coziness rather than a typically modern and minimal café atmosphere. This new Kaizen will not only serve a variety of coffee and beverages, but also a wide range of scrumptious healthy meals freshly prepared and served daily from breakfast to dinner. This intention has changed Kaizen’s interior design concept in style and function.
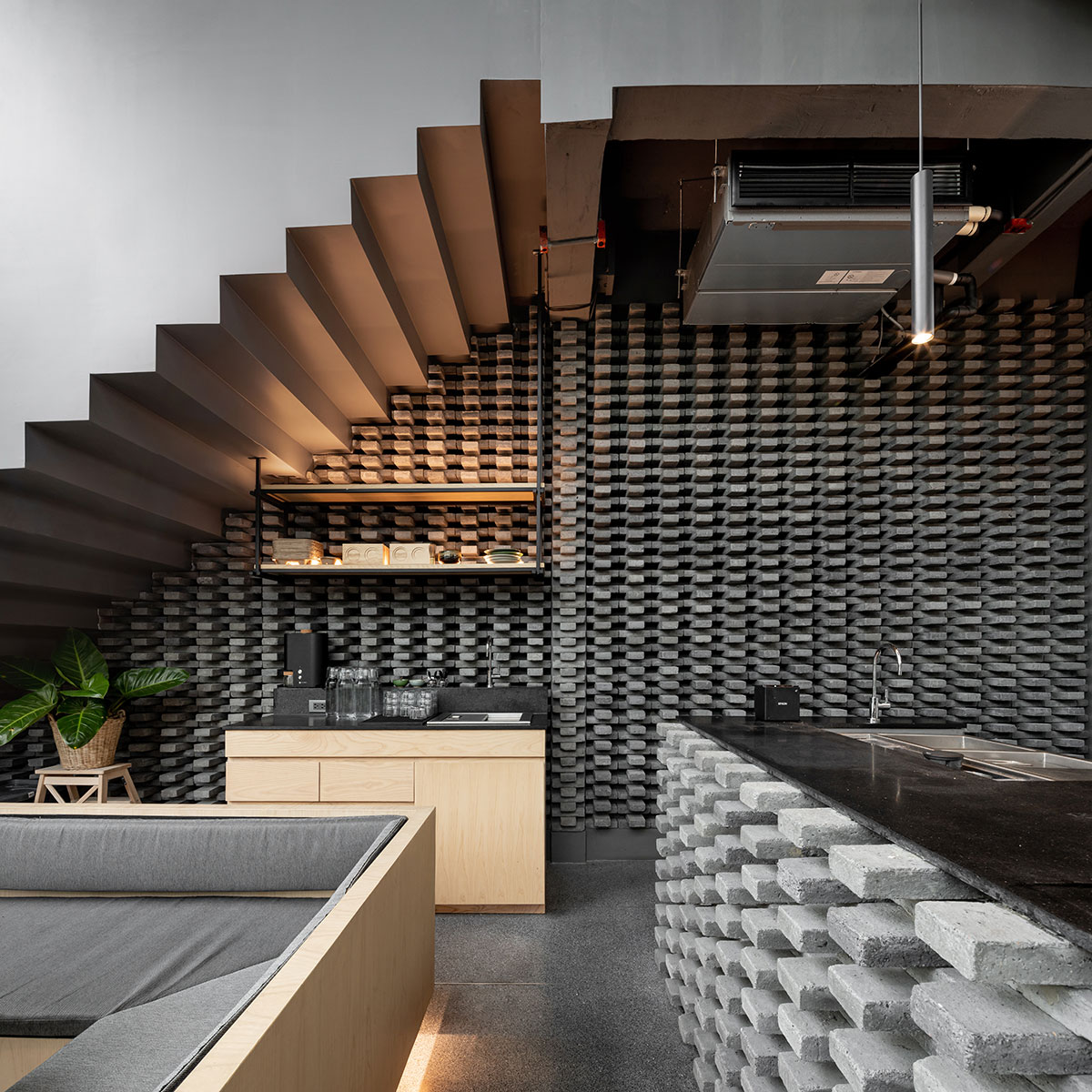
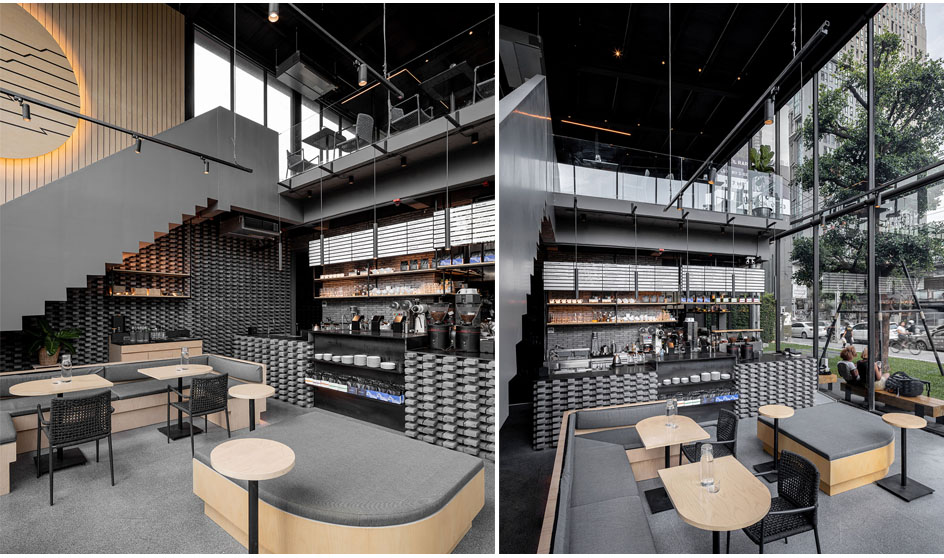
The natural finish oak woods and dark grey bricks opted as the main principal materials. The result is the harmonious combination and beautiful contrast of the structure at once. While the oak woods transmit a sense of cosiness, the dark grey bricks bring about sophistication to the interior space. The distinct brick pattern was installed at the counter bar and the first-floor wall, adding the design details as well as exceptional character to the space.
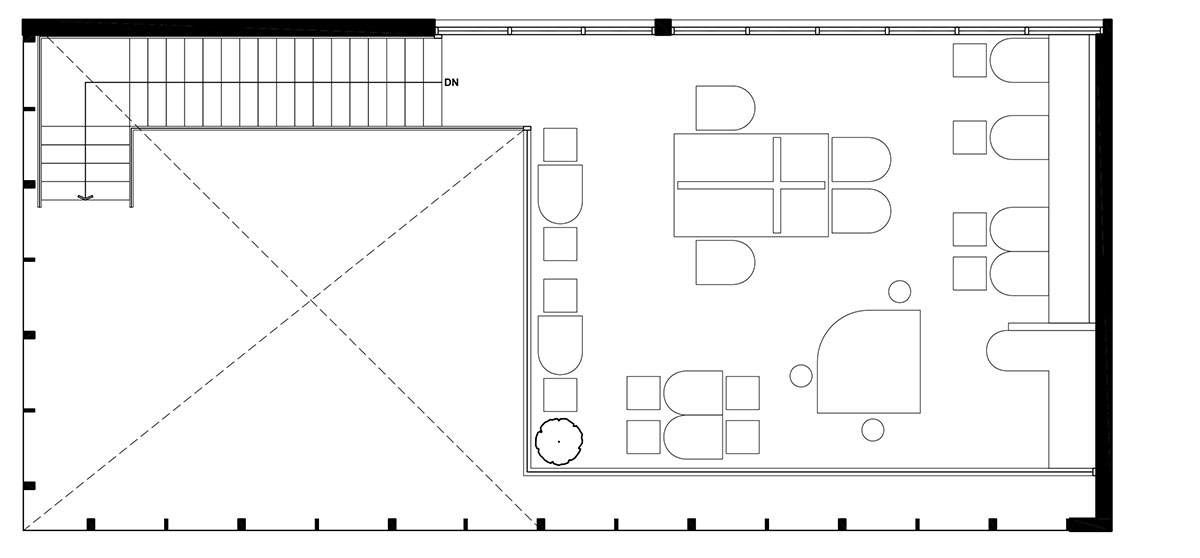
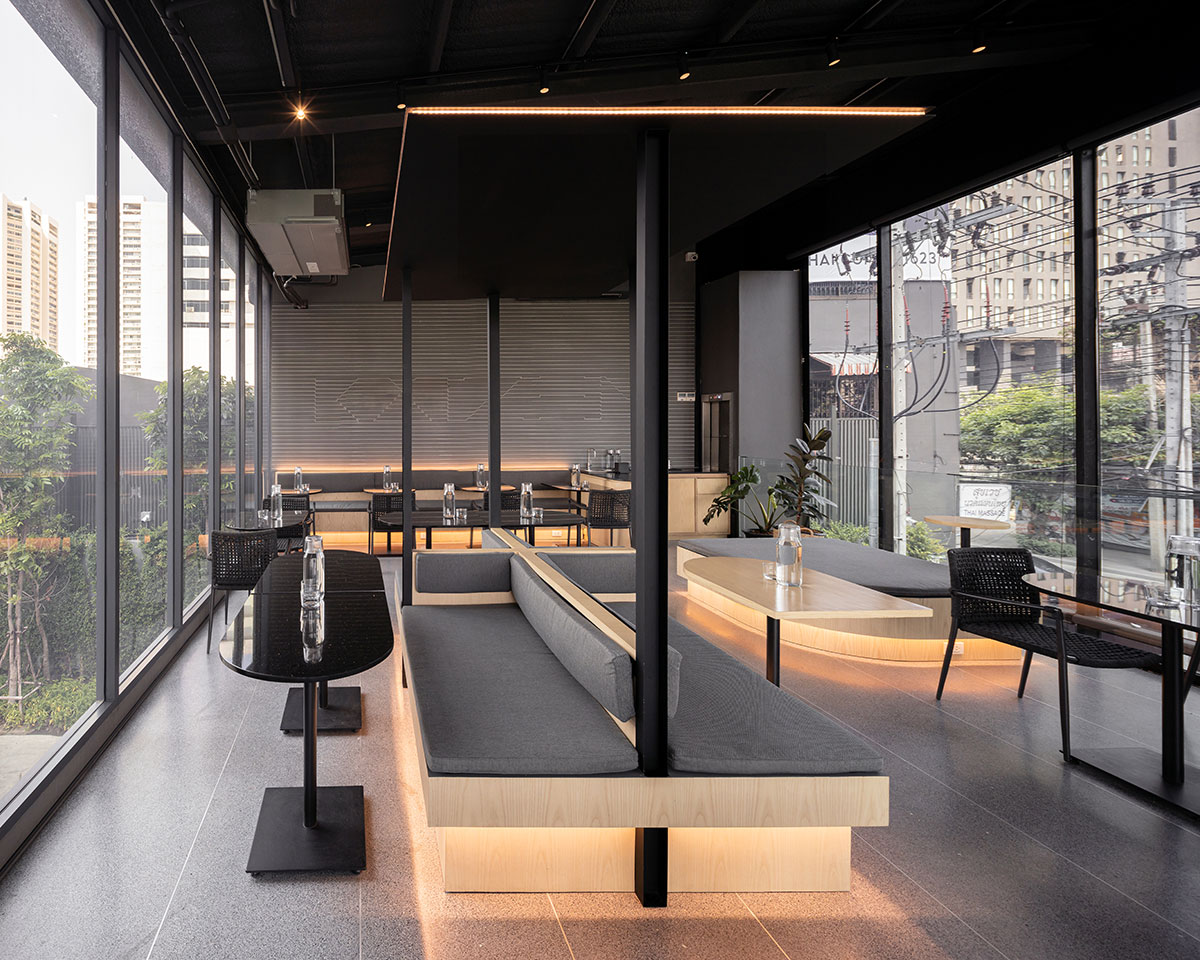
The furniture layout was designed as an open plan with a functional twist on both the first and second floors. This was done to propose a variety of seating groups for the clients to have options of their preferred table depending on their desire whether they will have only coffee or meals.
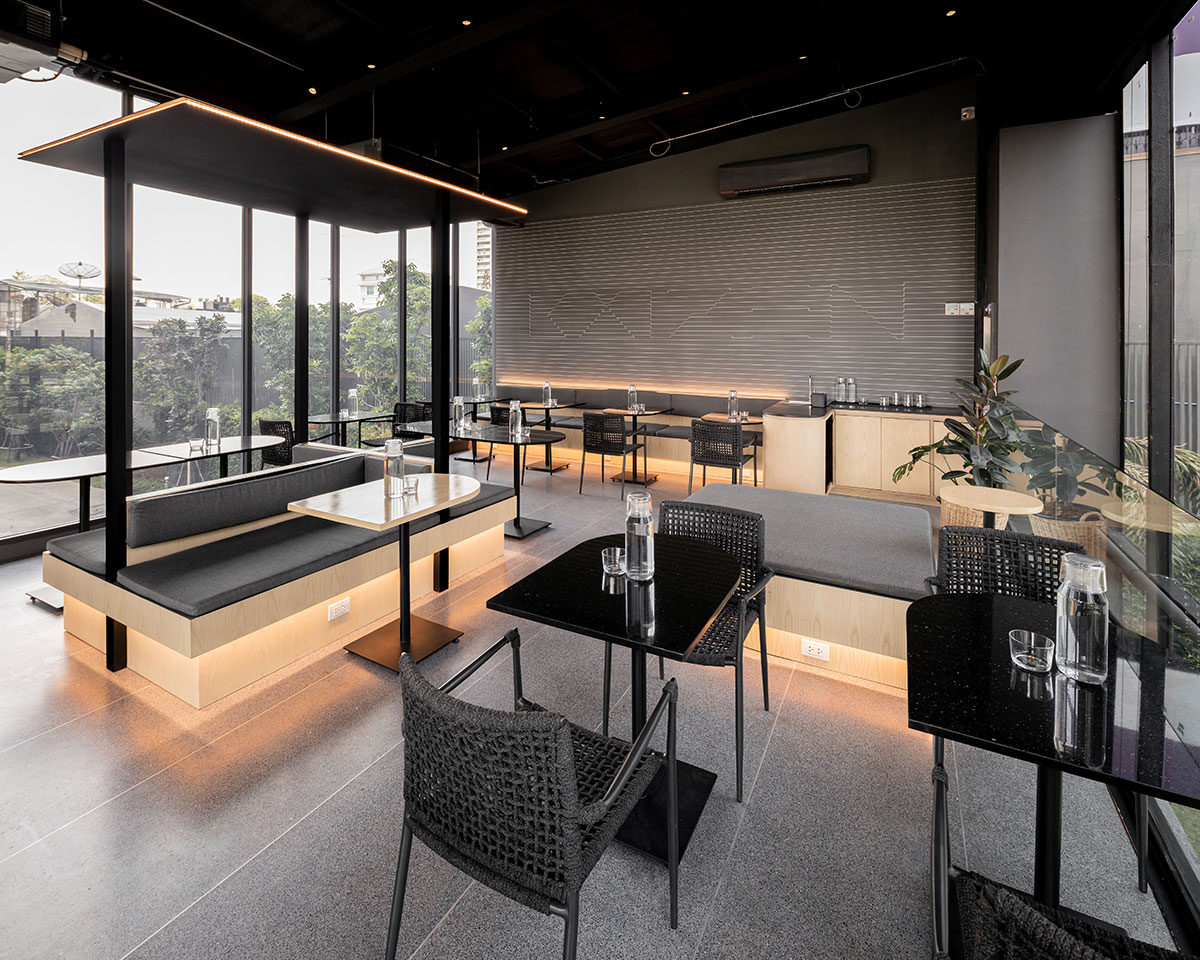
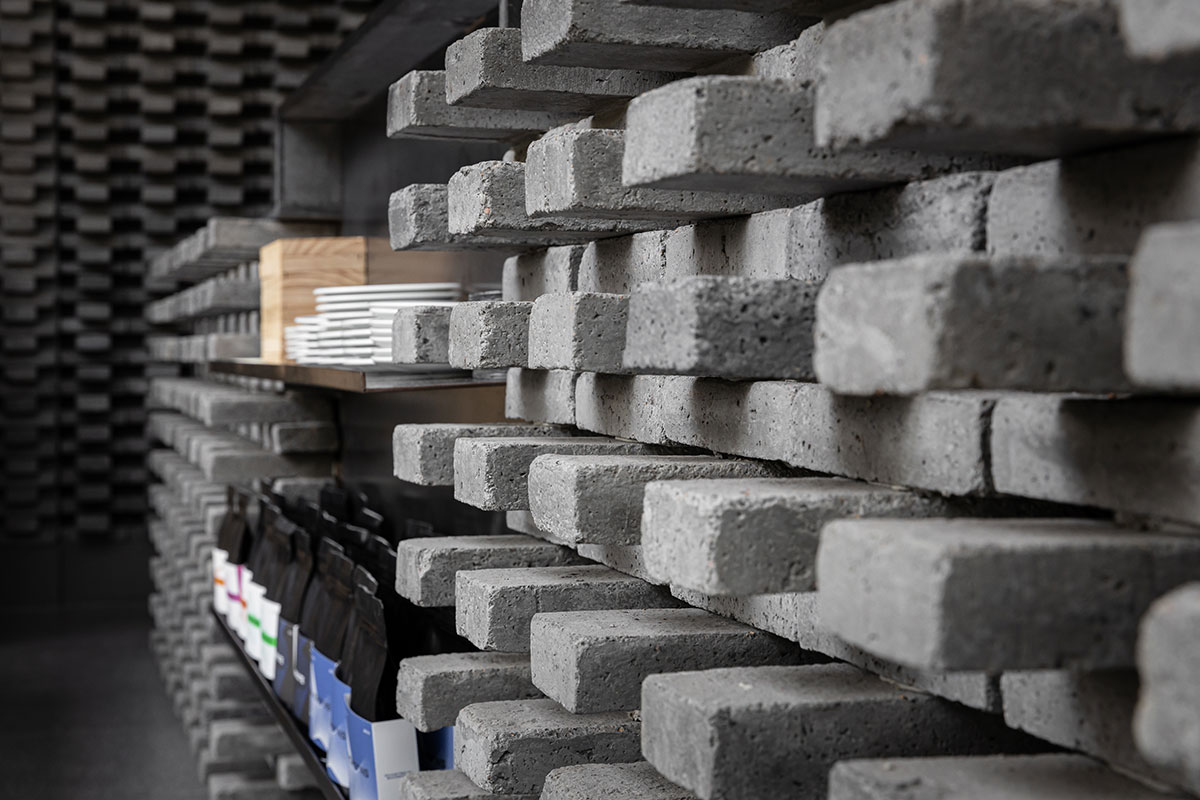
Finally, the new look of Kaizen Coffee has become uniquely outstanding among various coffee places in town and completely changed the well accepted image of Kaizen, which is one of the best providers of quality coffee as well as healthy meals in the capital city of Thailand.
