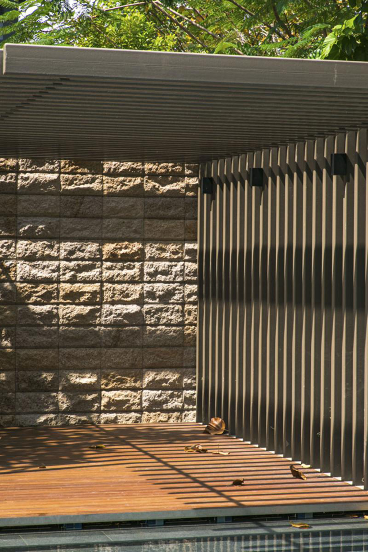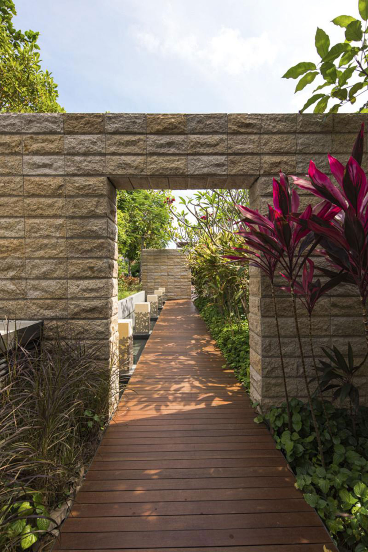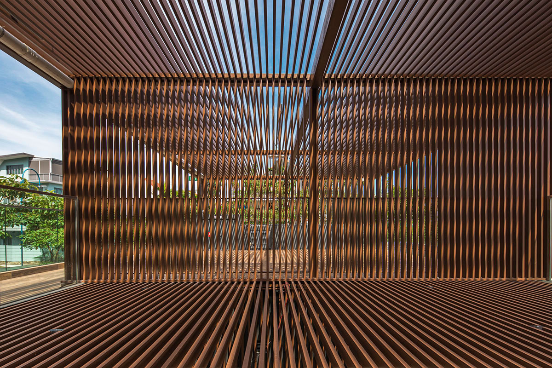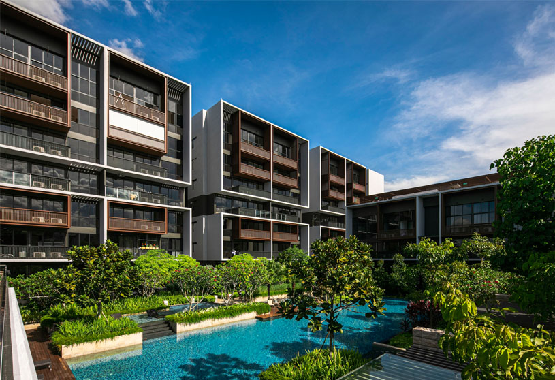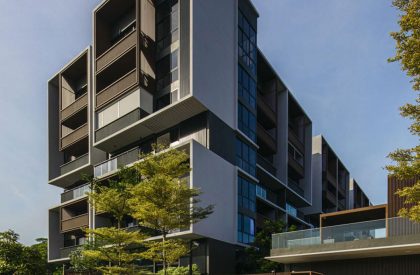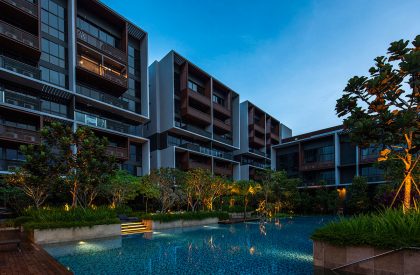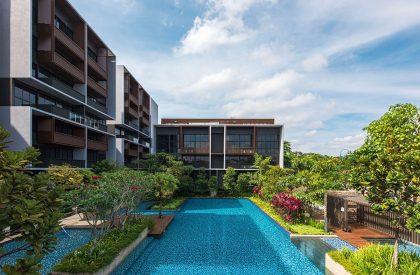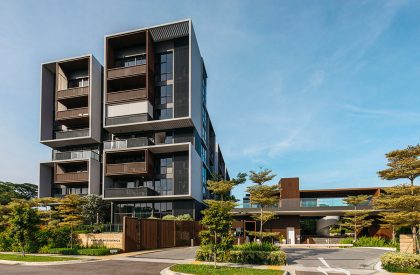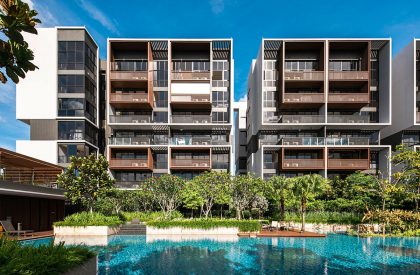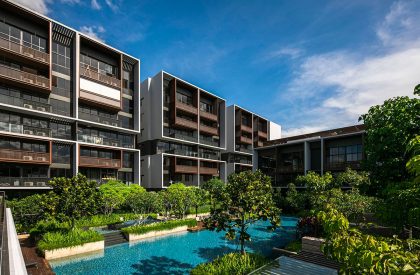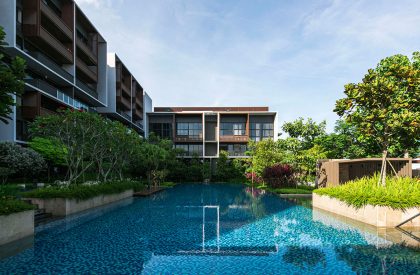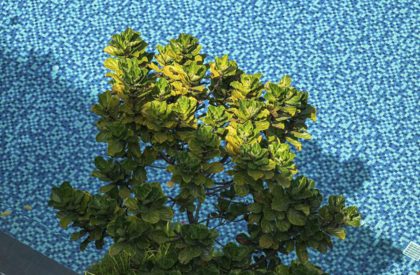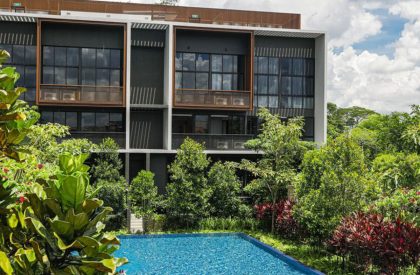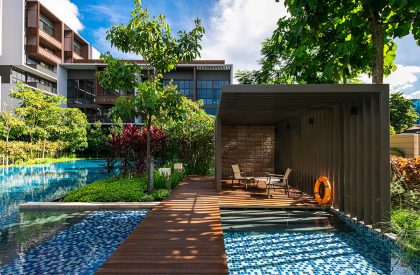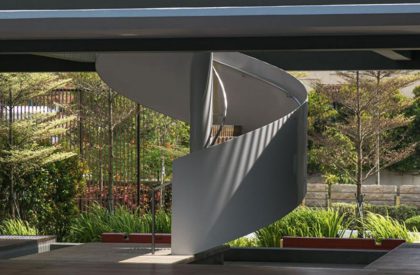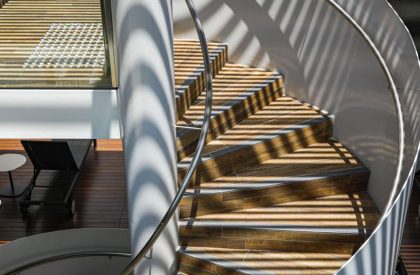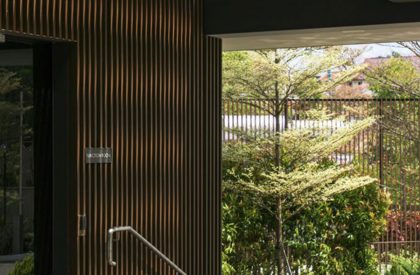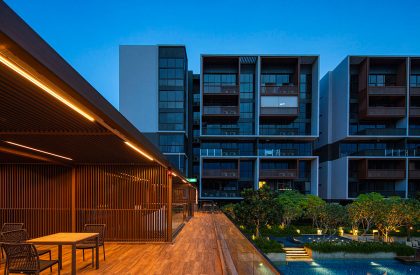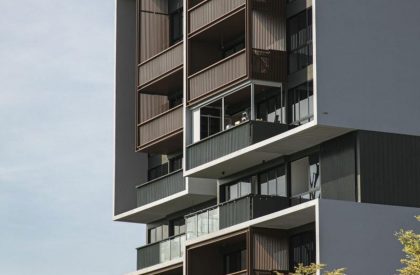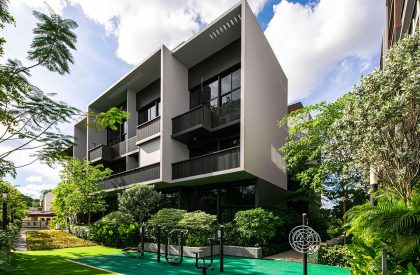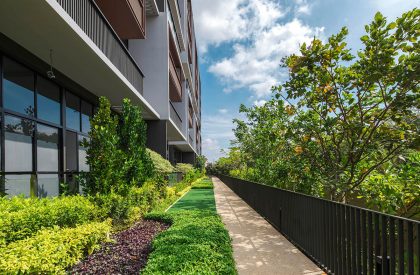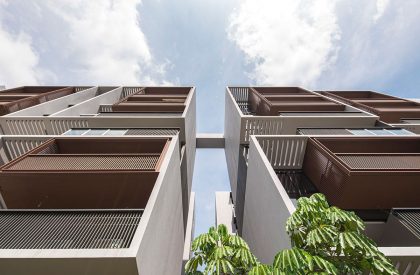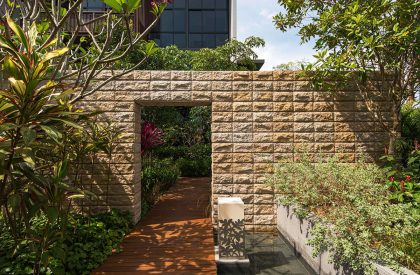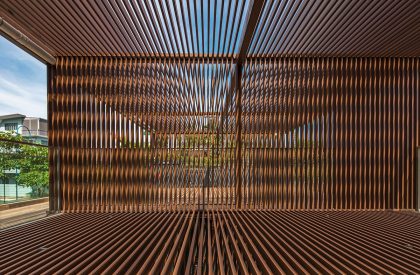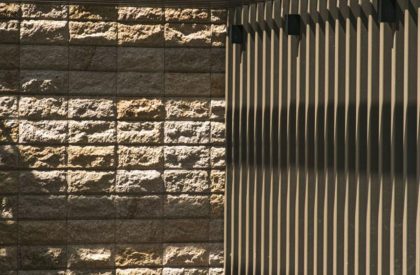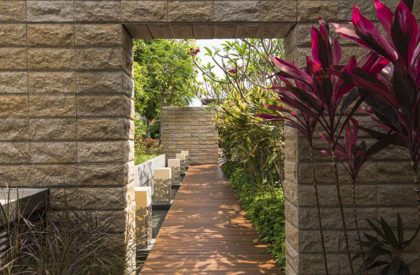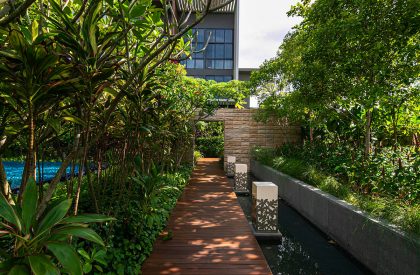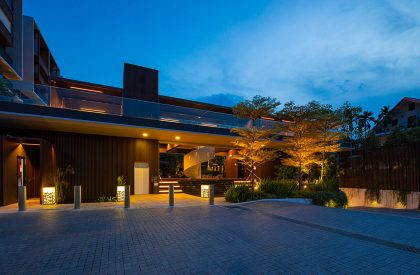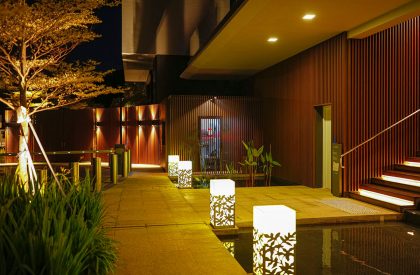Excerpt: Kandis Residences, designed by ONG&ONG, is predicated on the concept of “homes in the woods,” envisioned as a green, immaculately landscaped sanctuary that accommodates the modern urban lifestyle. The residential blocks feature modernist box frames that complement a simple yet elegant façade. The development’s overall colour scheme is subtle, with a warm, calming palette that further accentuates the serene qualities of this flourishing green oasis.
Project Description
[Text as submitted by architect] Set within an idyllic location in northern Singapore, Kandis Residence contains 130 condominium units housed within four residential blocks – one three-storey block, along with three seven-storey blocks. The project was predicated on the concept of “homes in the woods”, envisioned as a green, immaculately landscaped sanctuary that accommodates the modern urban lifestyle.
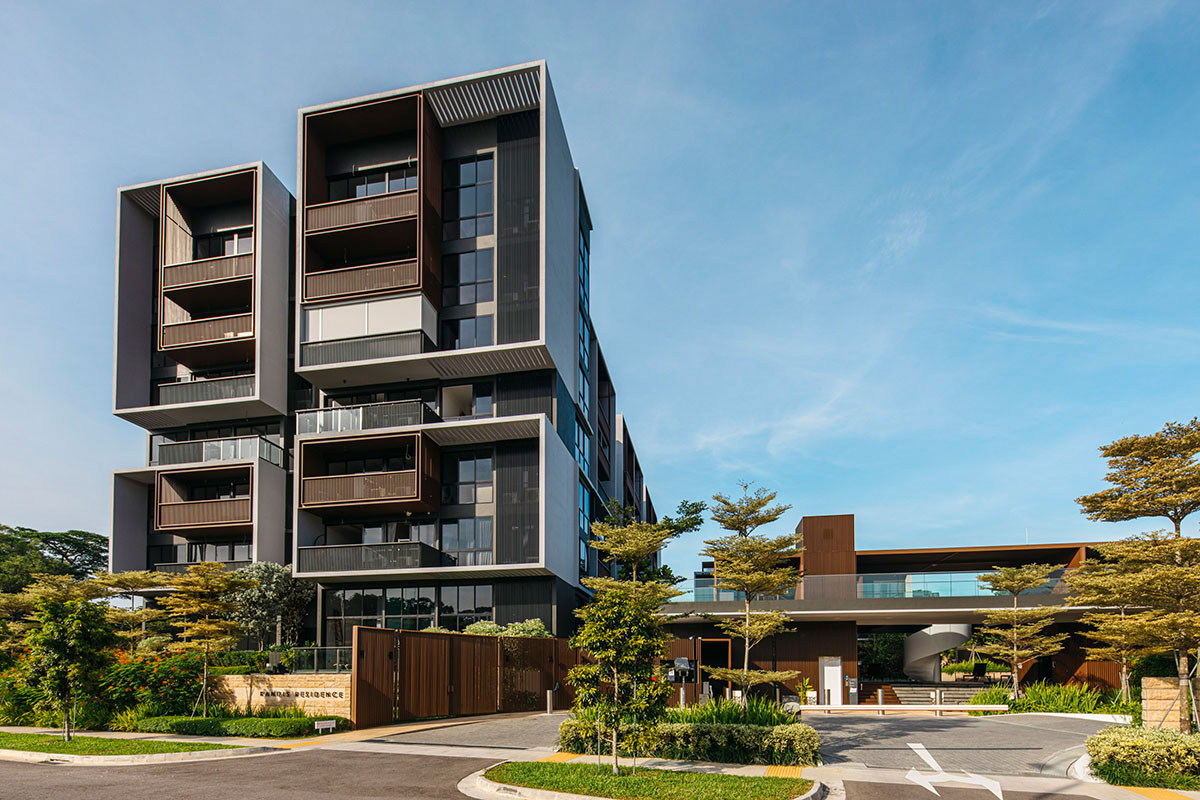
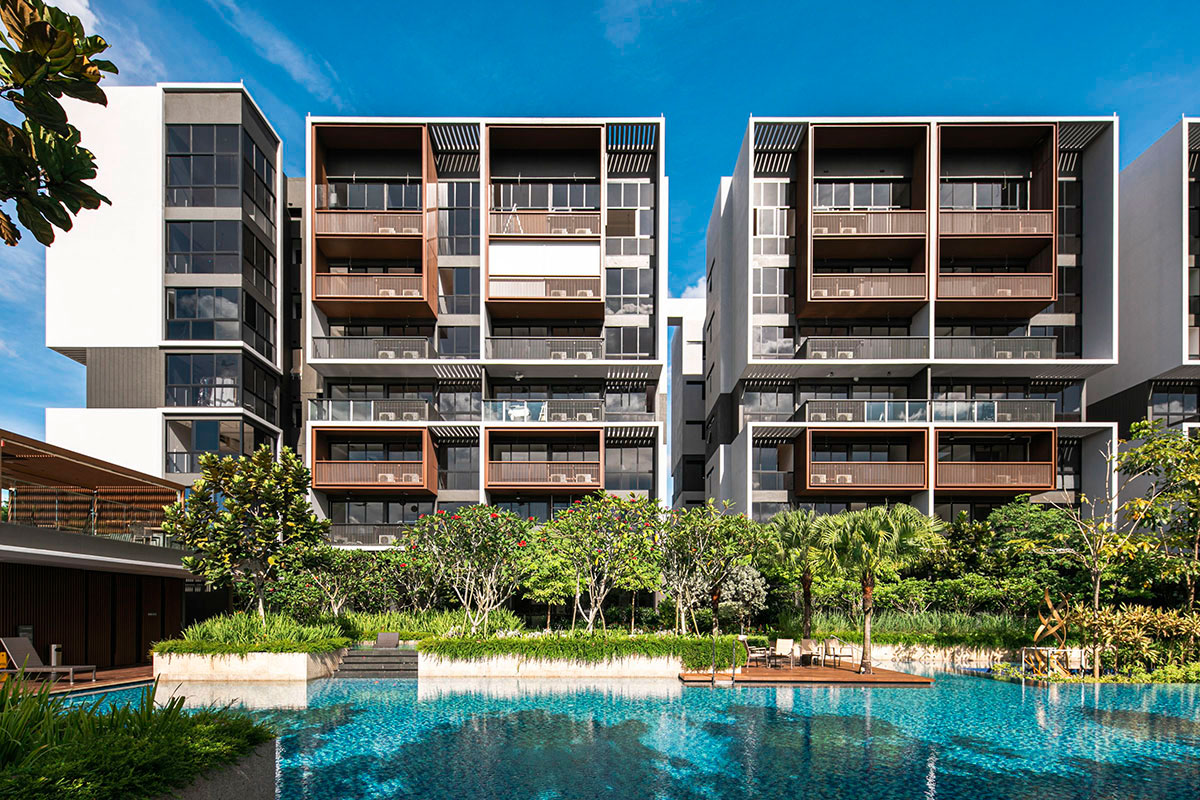
From an open, welcoming frontage, to the cascading water feature that serves as a backdrop for the entrance drop-off area, the development is characterised by an abundance of natural elements. Residential blocks are neatly lined, interspersed with pockets of layered landscaping and an array of amenities, including a large lap pool with a sunning lawn, a vertical playground and outdoor fitness facilities. The interstitial spaces within Kandis Residence merge to form an interconnected nexus of cosy inter-block courtyards, exercise lawns and landscaped walkways.
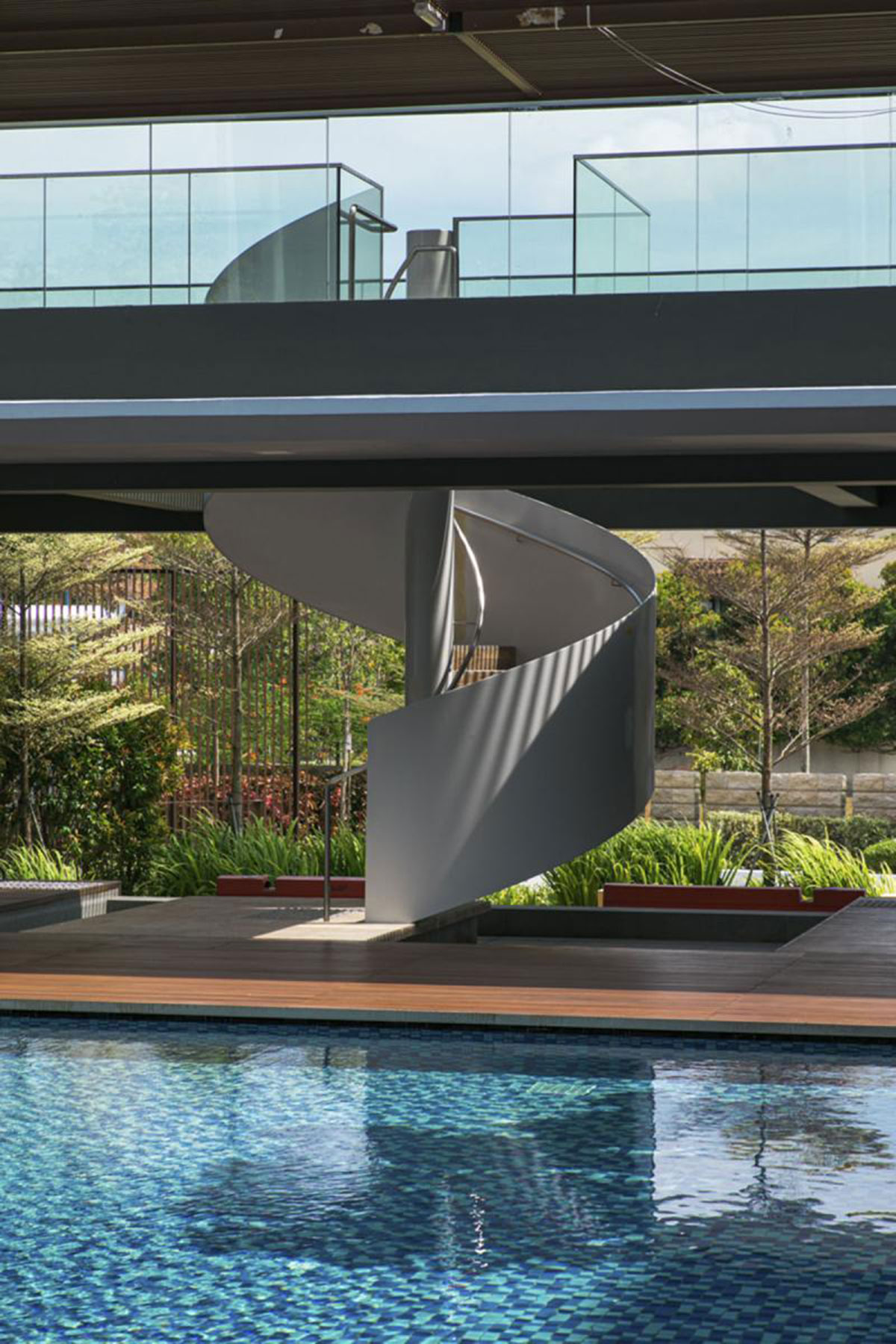
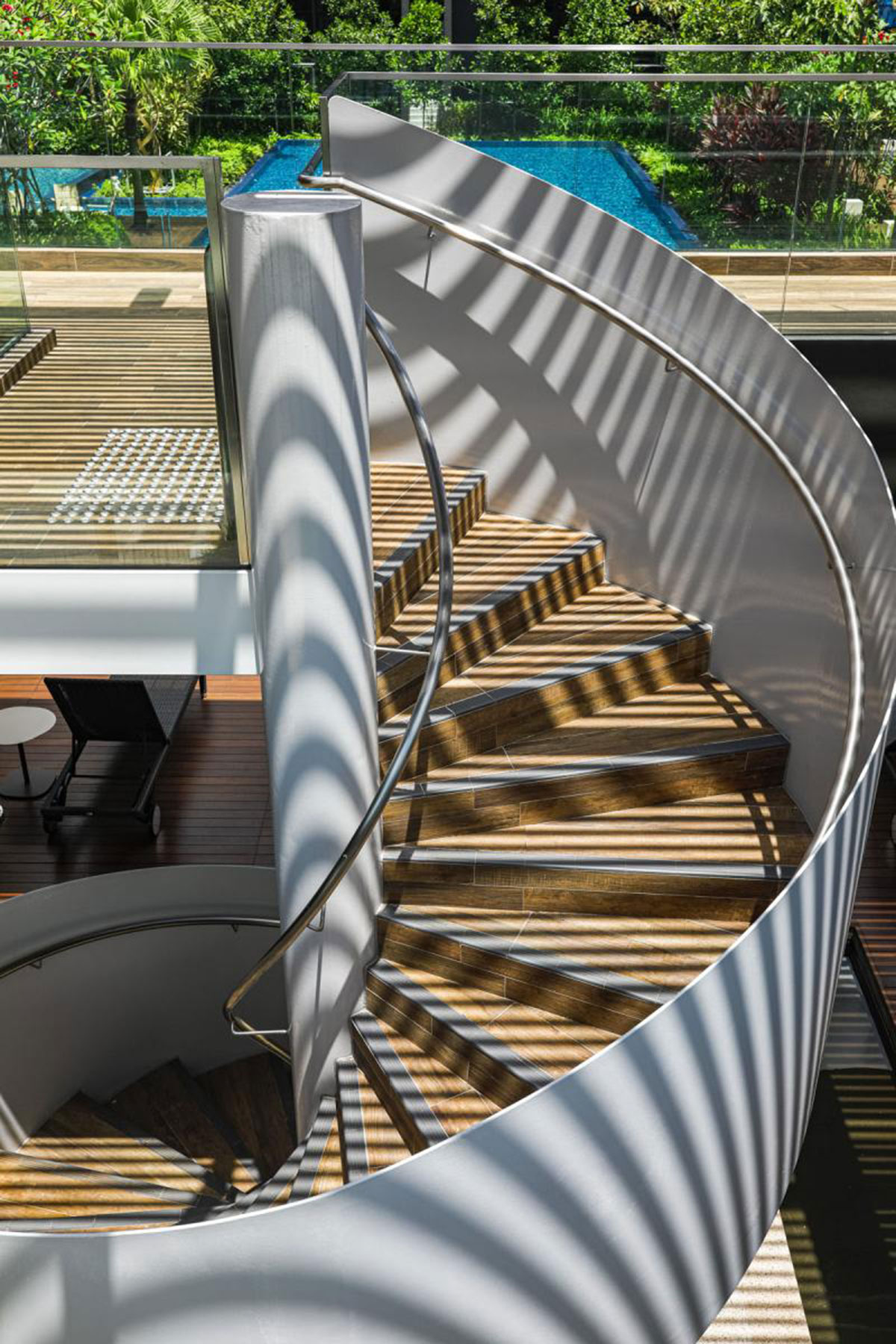
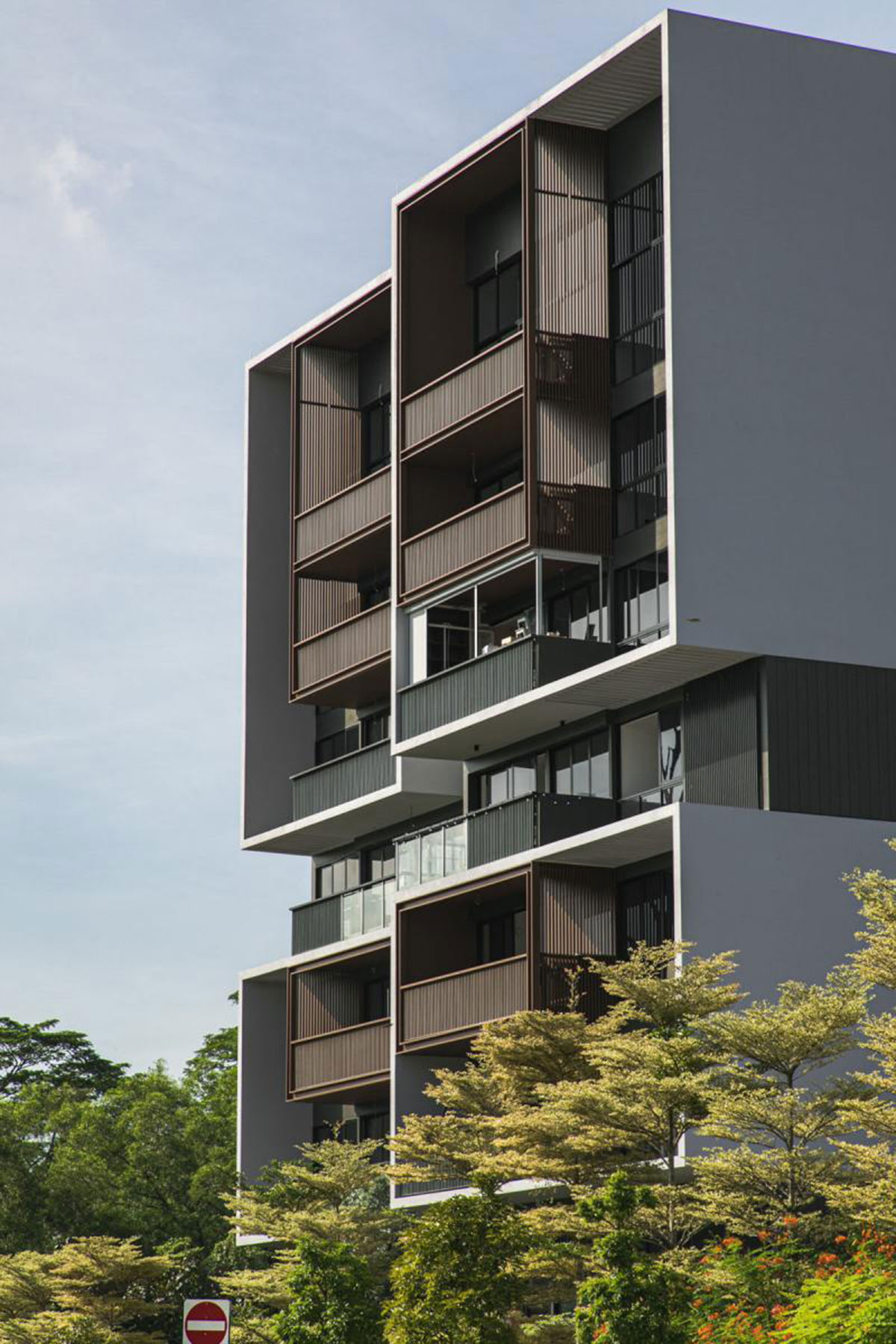
The residential blocks feature modernist box frames that complement a simple yet elegant façade. The development’s overall colour scheme is subtle, with a warm, calming palette that further accentuates the serene qualities of this flourishing green oasis. The spatial configuration of the residential units ranges from one to three bedrooms, each meticulously crafted with clean layouts and modest interiors. The interior space possesses similar geometric shapes and details of the facade adding consistency and character to the units. The bedrooms are mainly front-facing, while the kitchens and bathrooms overlook the inter-block courtyards, culminating in an upliftingly bright and airy home environment.
