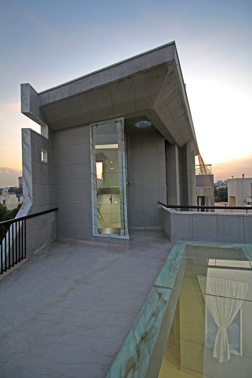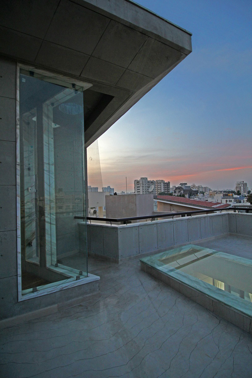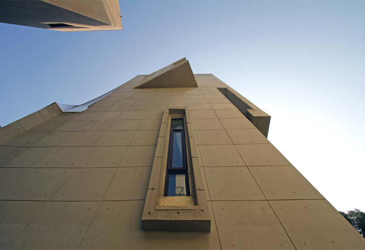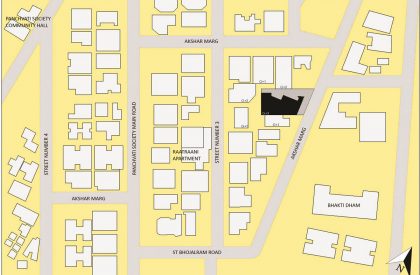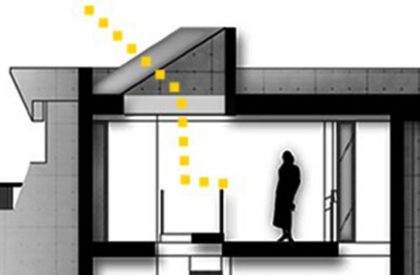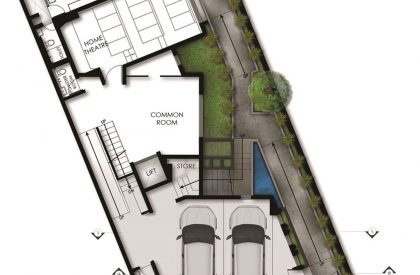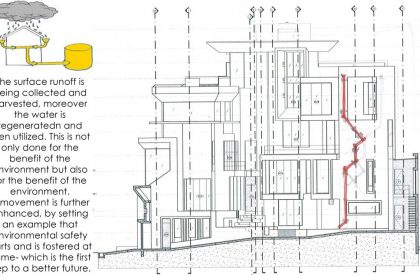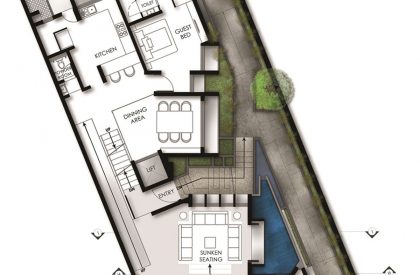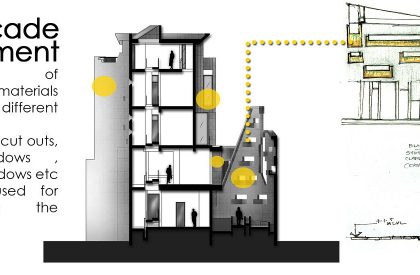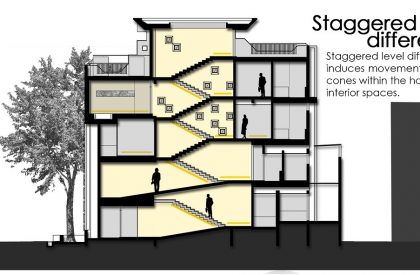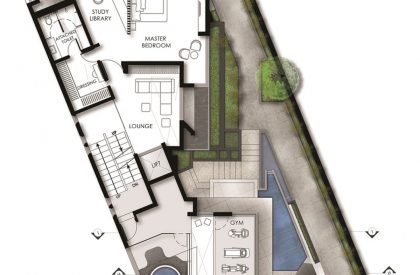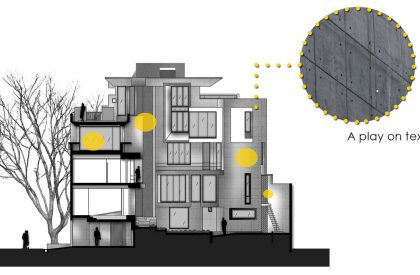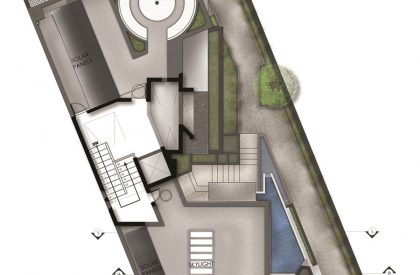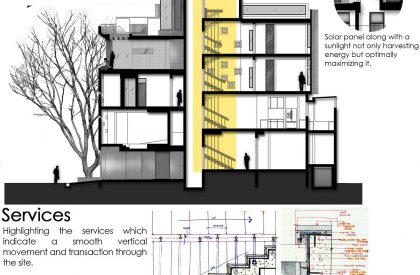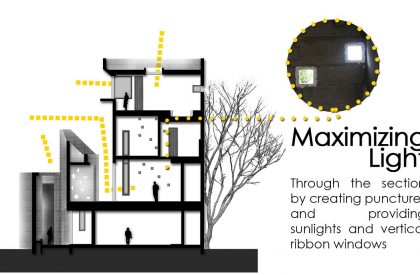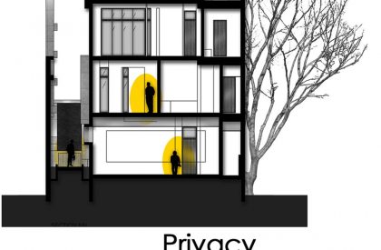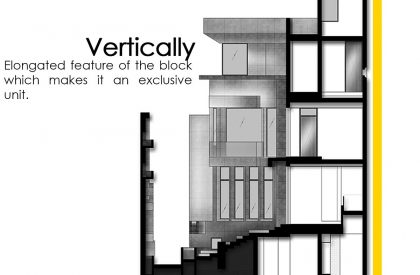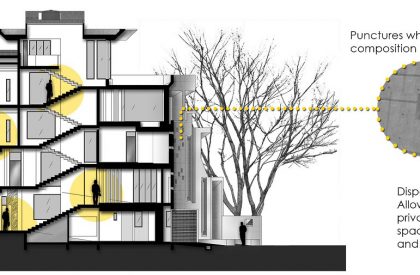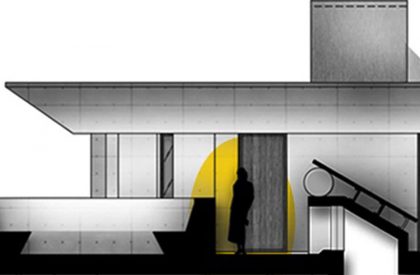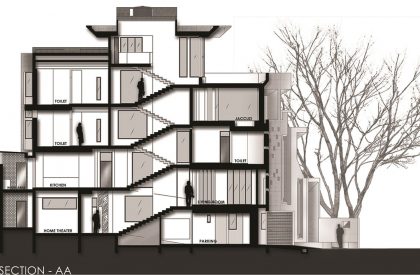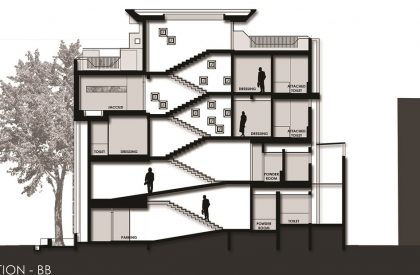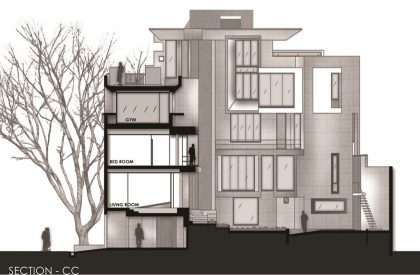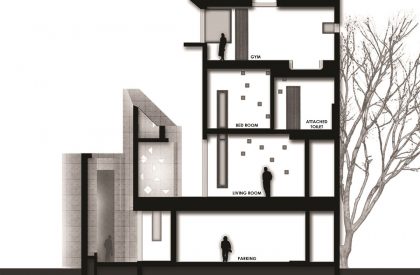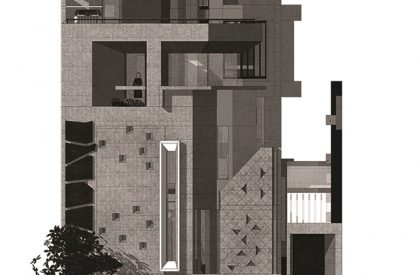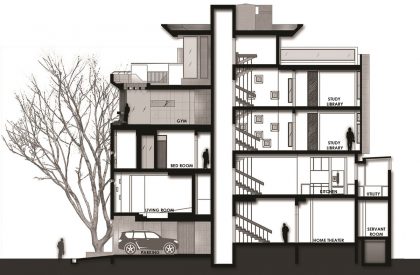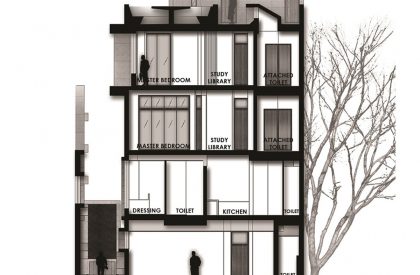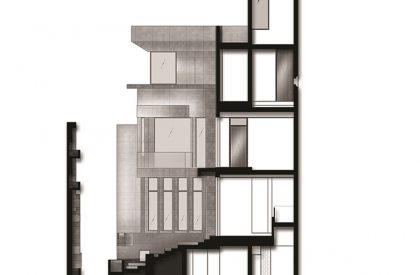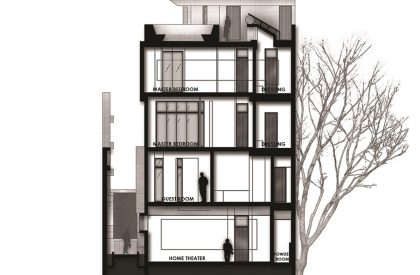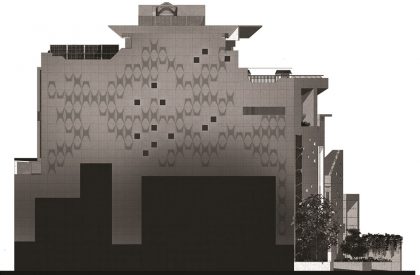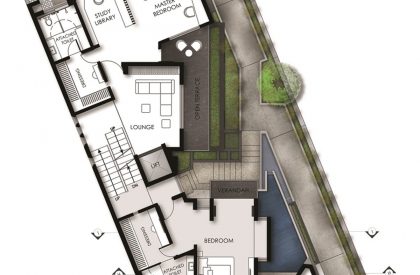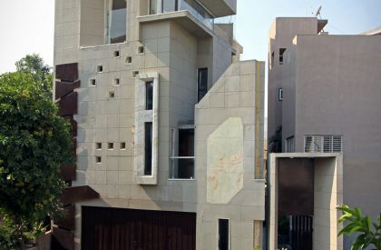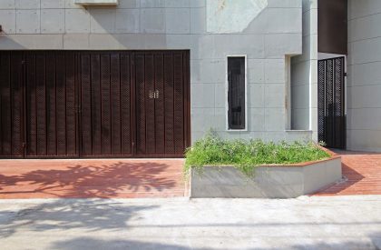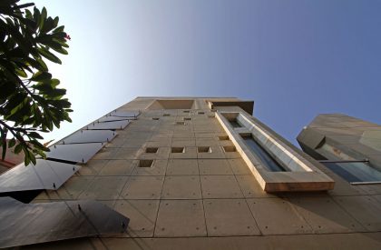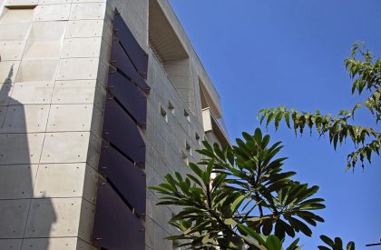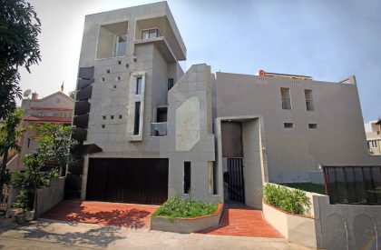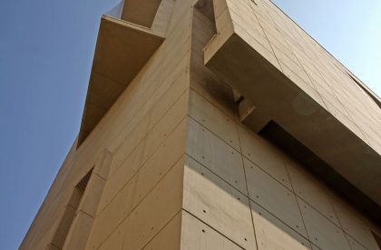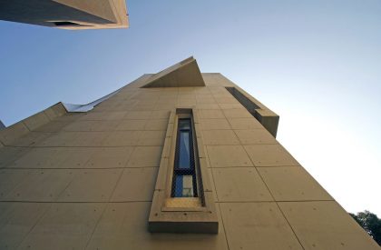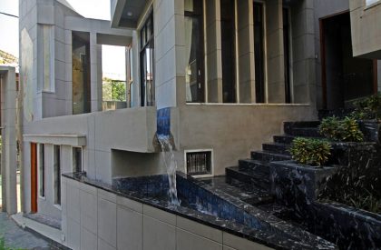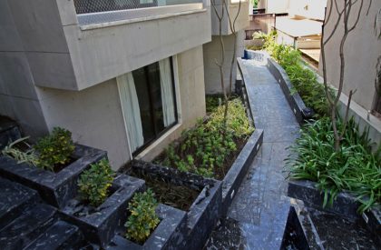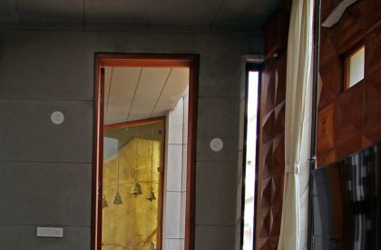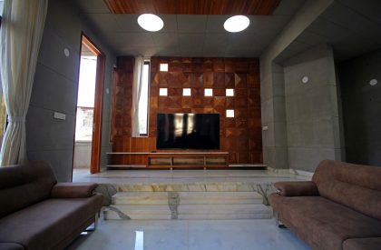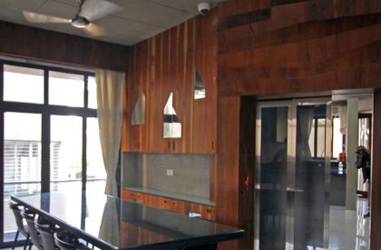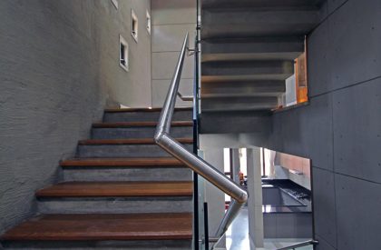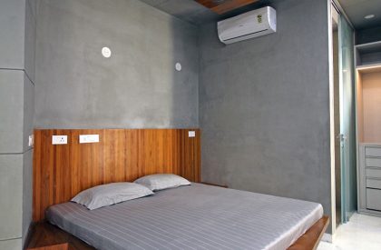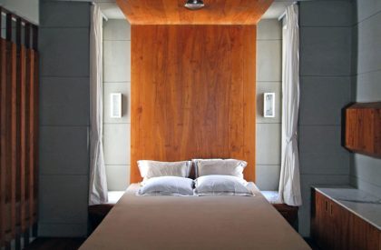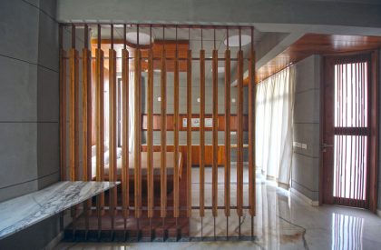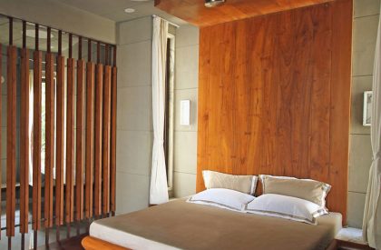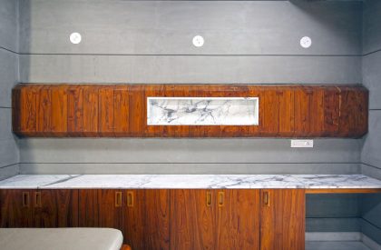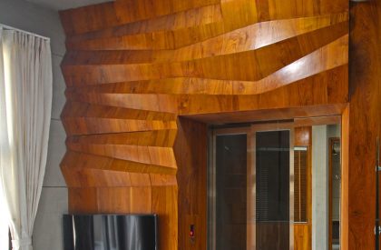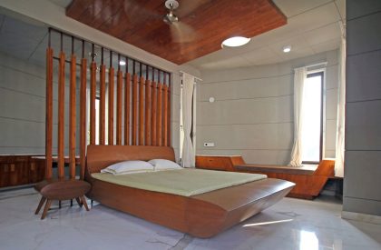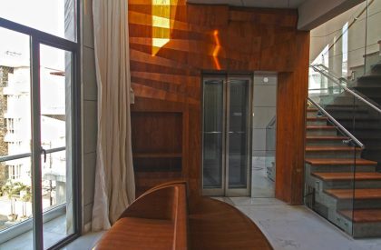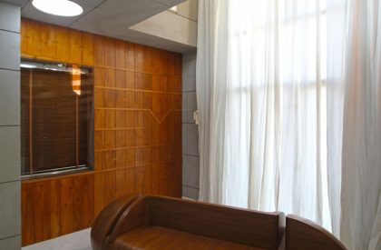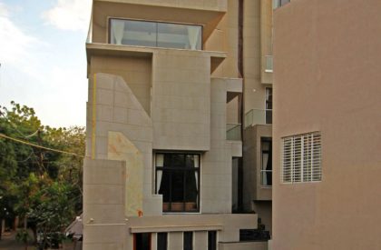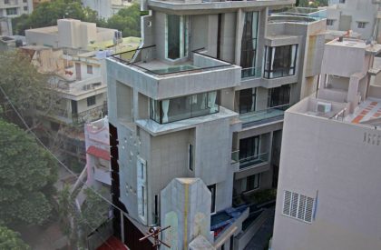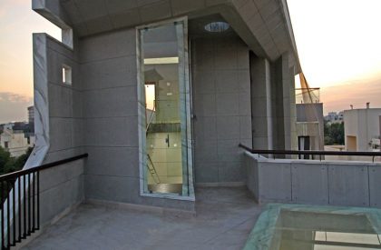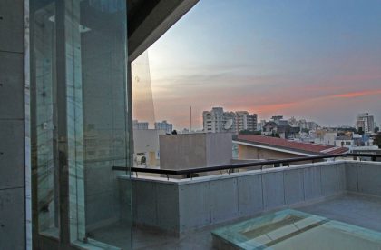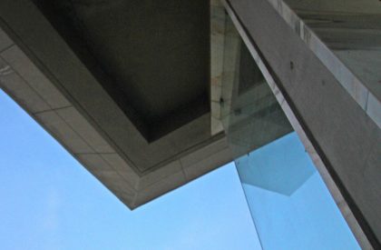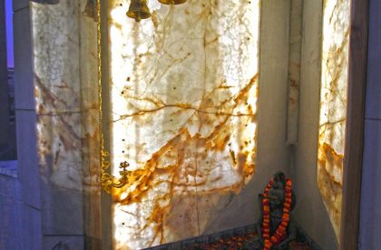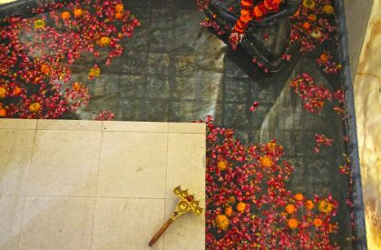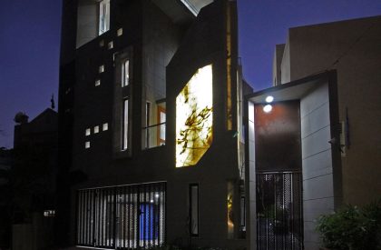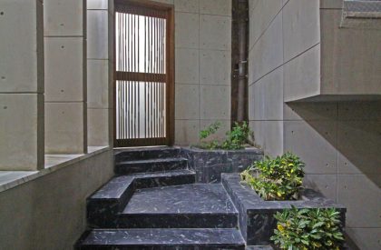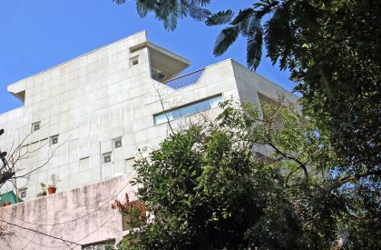Excerpt: Kunal Abode, designed by I-con Architects and Urban Planners, is an obvious reflection of how the light is brought into the house. The initial step towards this design has obviously been satisfying the requirements and overcoming the hurdles, the balance and the unity of both is what the concept was. There was a specific inclination towards making the house nature friendly and viable.
Project Description
[Text as submitted by Architect] Located at Rajkot Gujarat – The climatic conditions, the topography, the landform are all local to the typical scenario available in Gujarat. Rajkot has a semi-arid climate, with hot, dry summers from mid-March to mid-June and the wet monsoon season from mid-June to October, when the city receives 590 mm of rain on average. The months from November to February are mild, the average temperature being around 20 °C, with low humidity. The shape of the site induces linear geometry in plan which one would say is not the usual norm for a home. Yet due to this shape the end product achieved by us satisfies not only the end user but also the constraint posed.
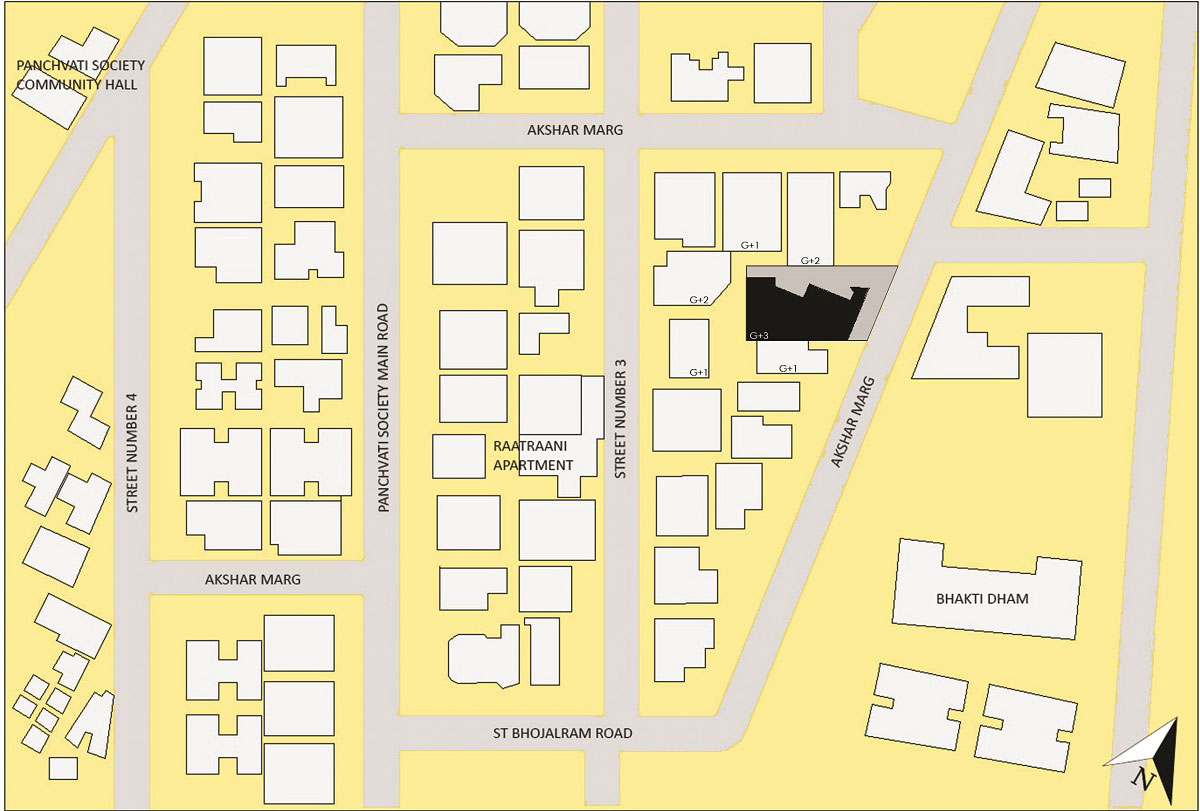
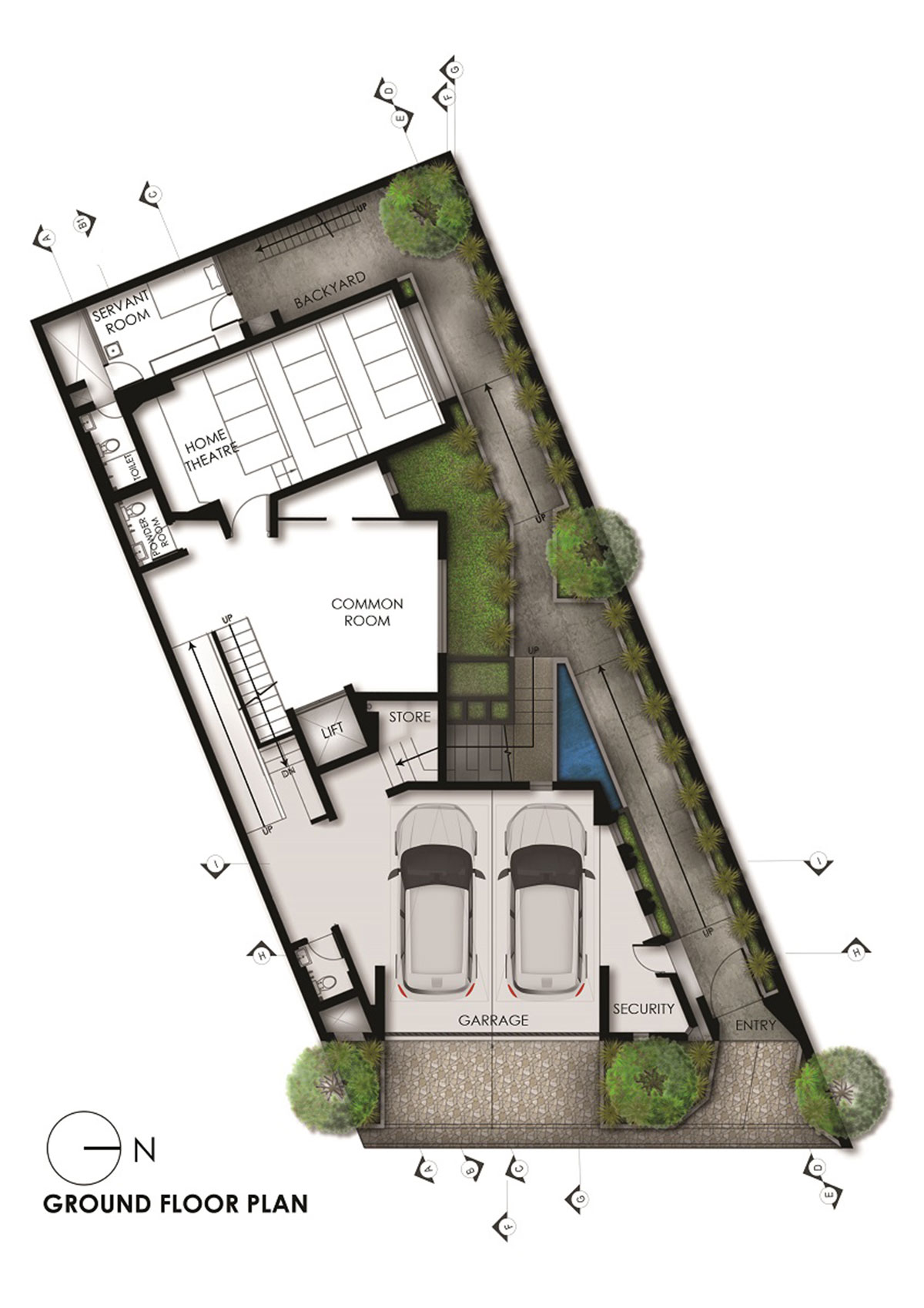
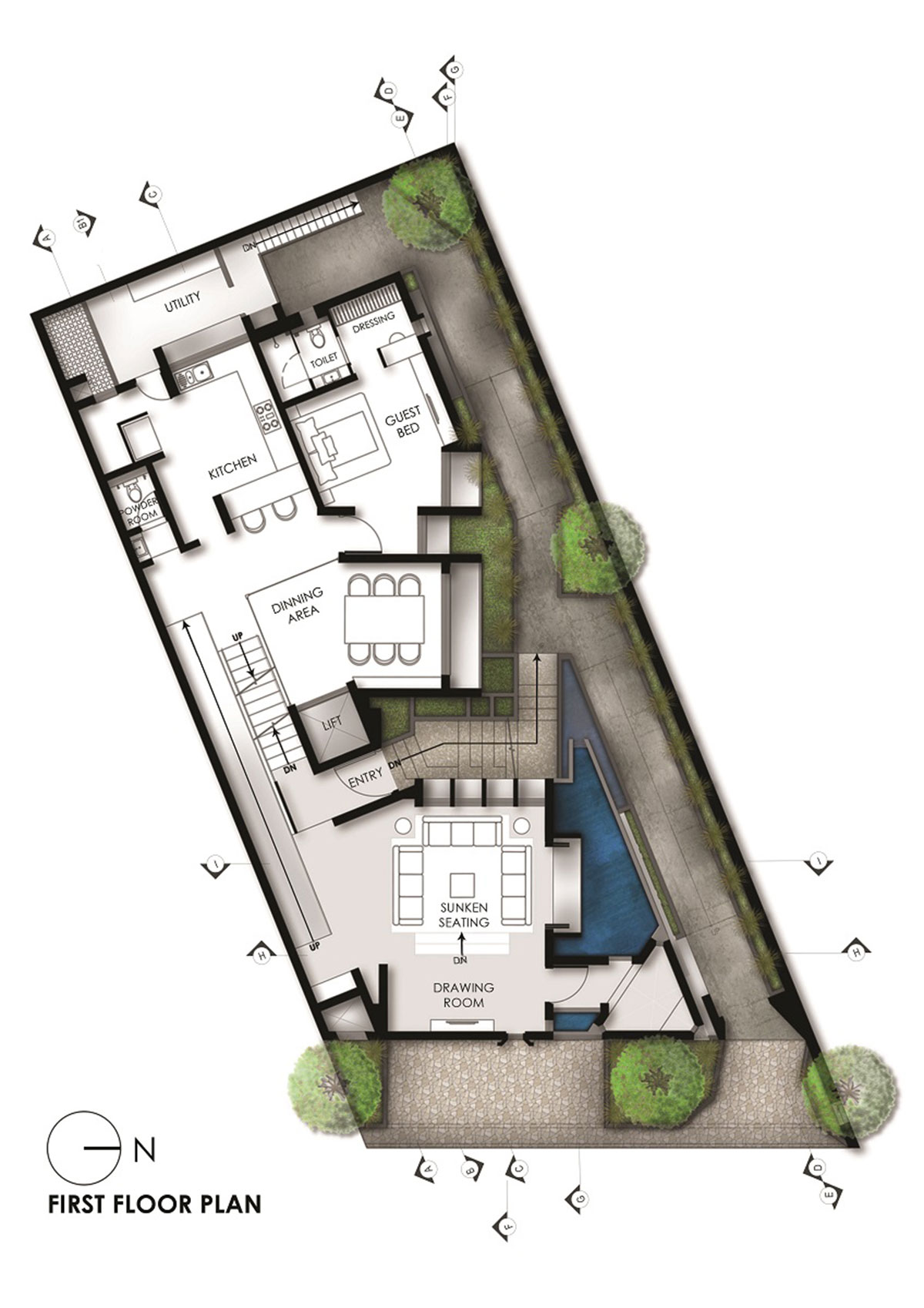
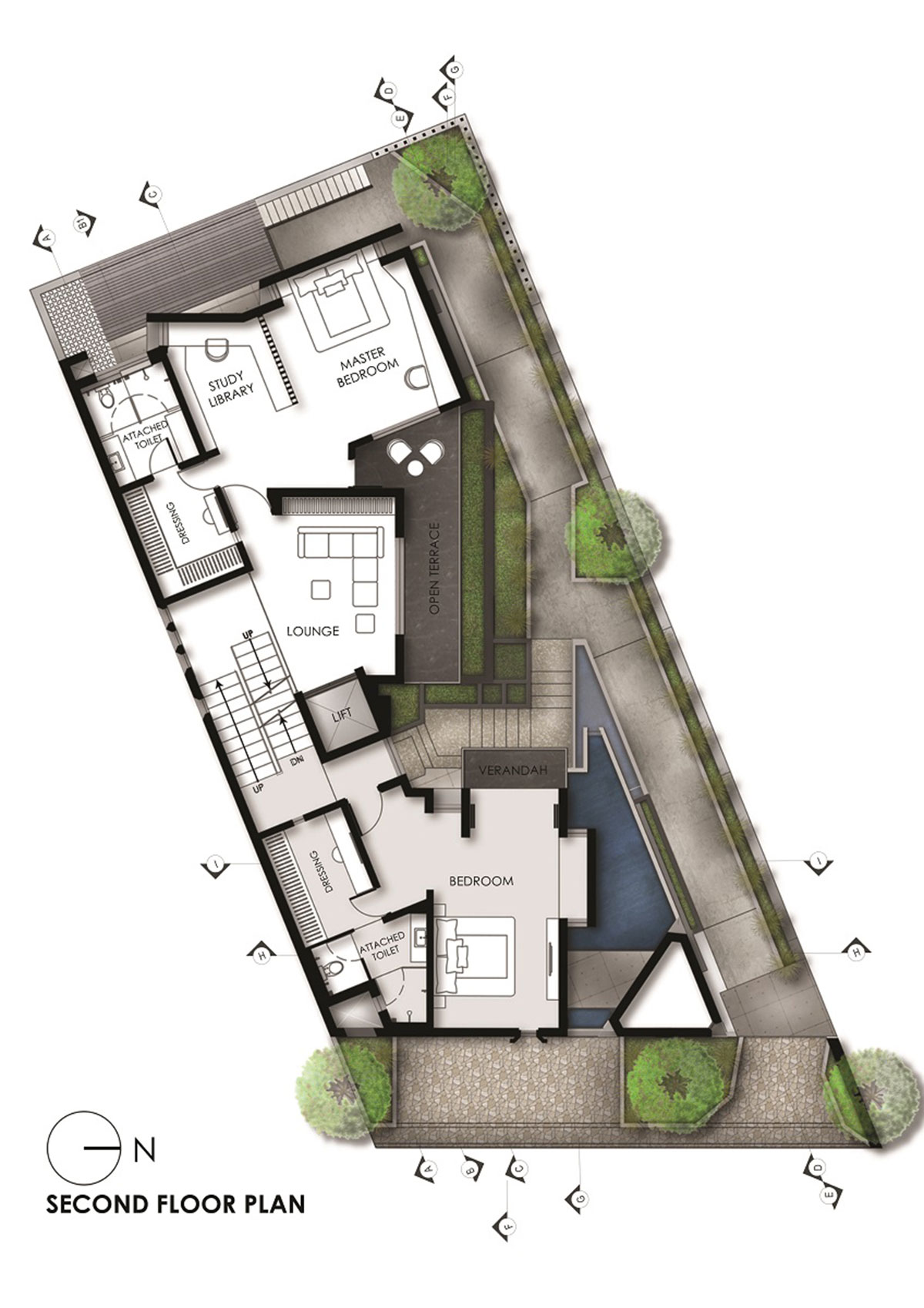
Conceptualization and approach
The initial step towards this design has obviously been satisfying the requirements and overcoming the hurdles, the balance and the unity of both is what the concept was.
Due to the linear shape of the site we have a building which is elongated on one side and is proportionately shorter on another. Thus the end product is linear both in plan and in elevation. The linearity in elevation indicates multiple levels and sections which are divided cause of different of functions and necessities.
The design is also an obvious reflection of how the light is brought into the house. The facade treatment the creation of various spaces is all a demonstration of how one can optimally maximize the amount of light we receive, even if there is a paucity of light.
Here the architecture is subjected to the shade conditions and creation of niches and punctures which bring in as much light as possible (35 degrees Celsius in the summer), and to the use of the prevailing wind (south-west). These elements give us the keys to rethink a better space for the integral development of the human beings.
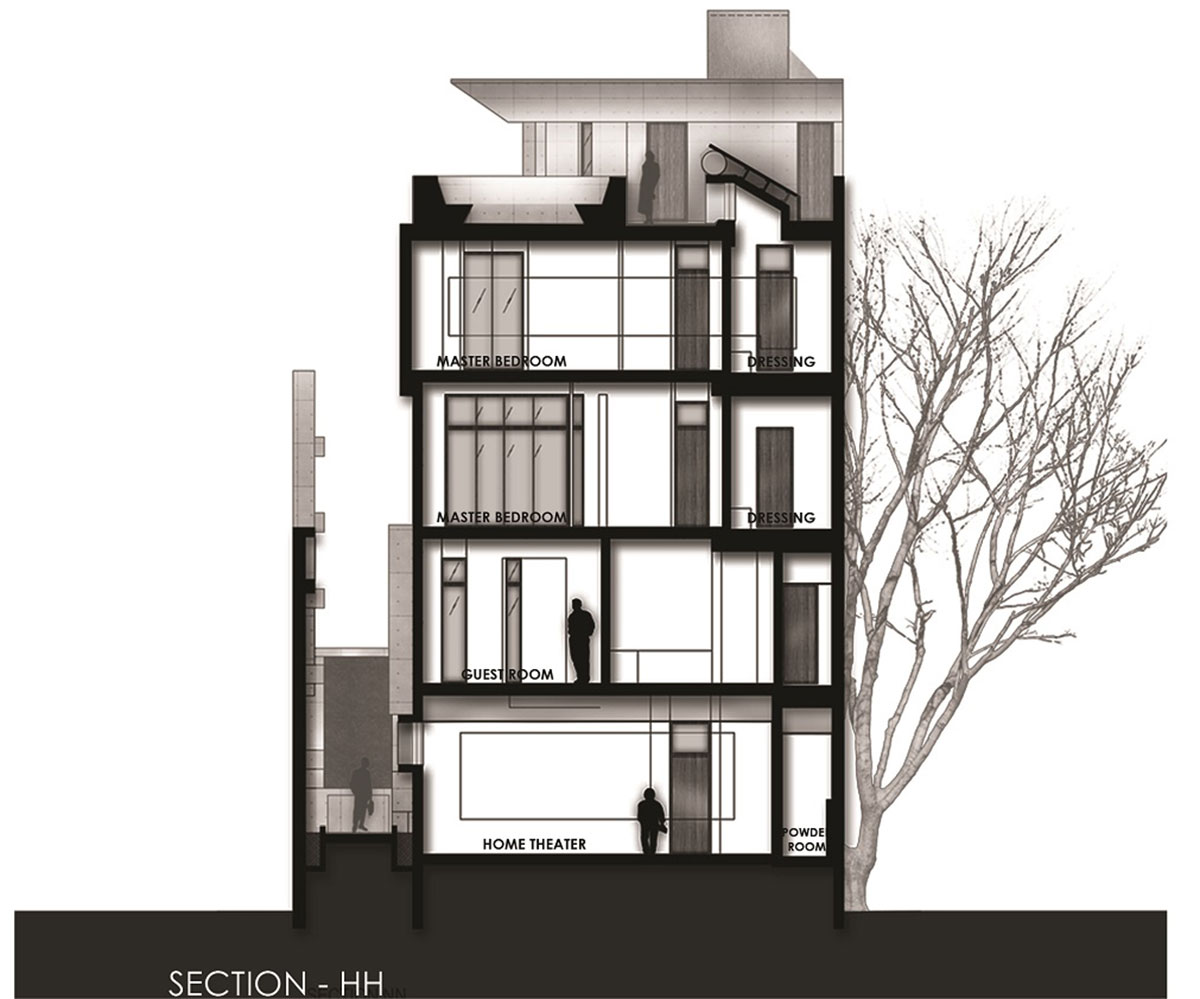
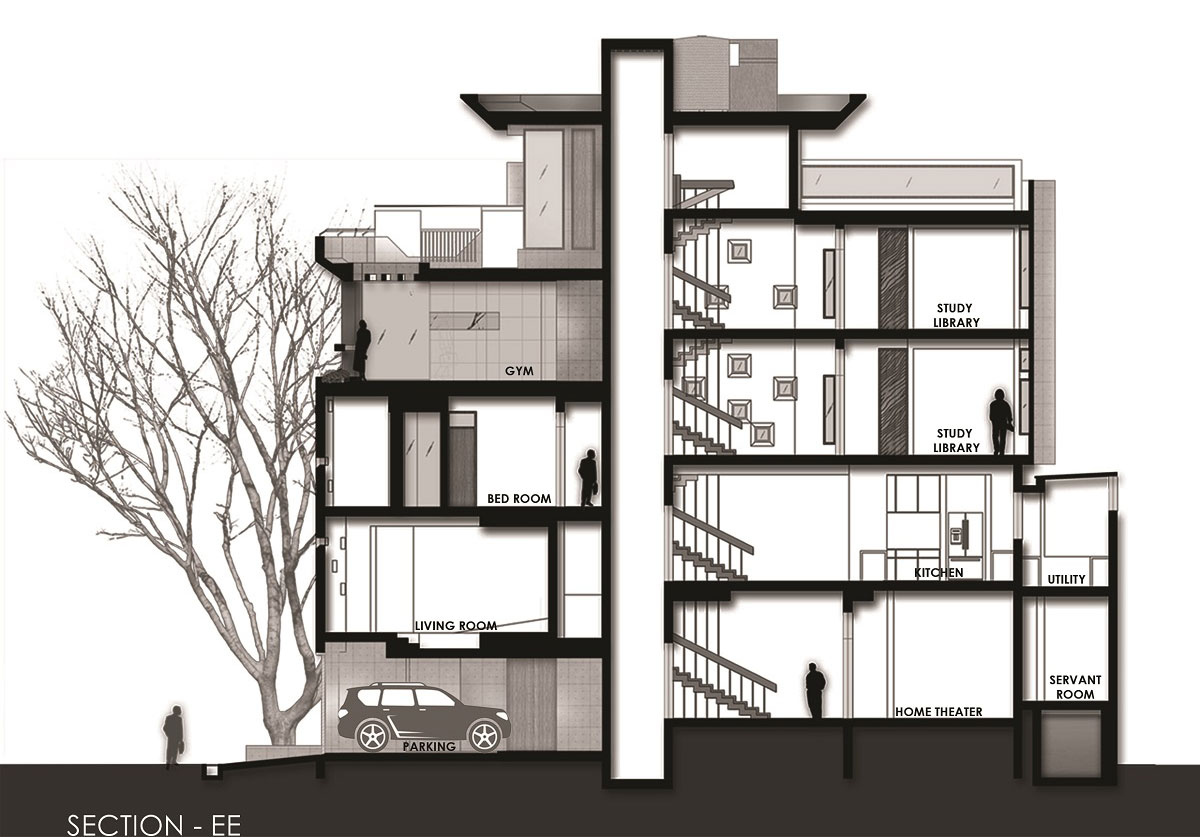
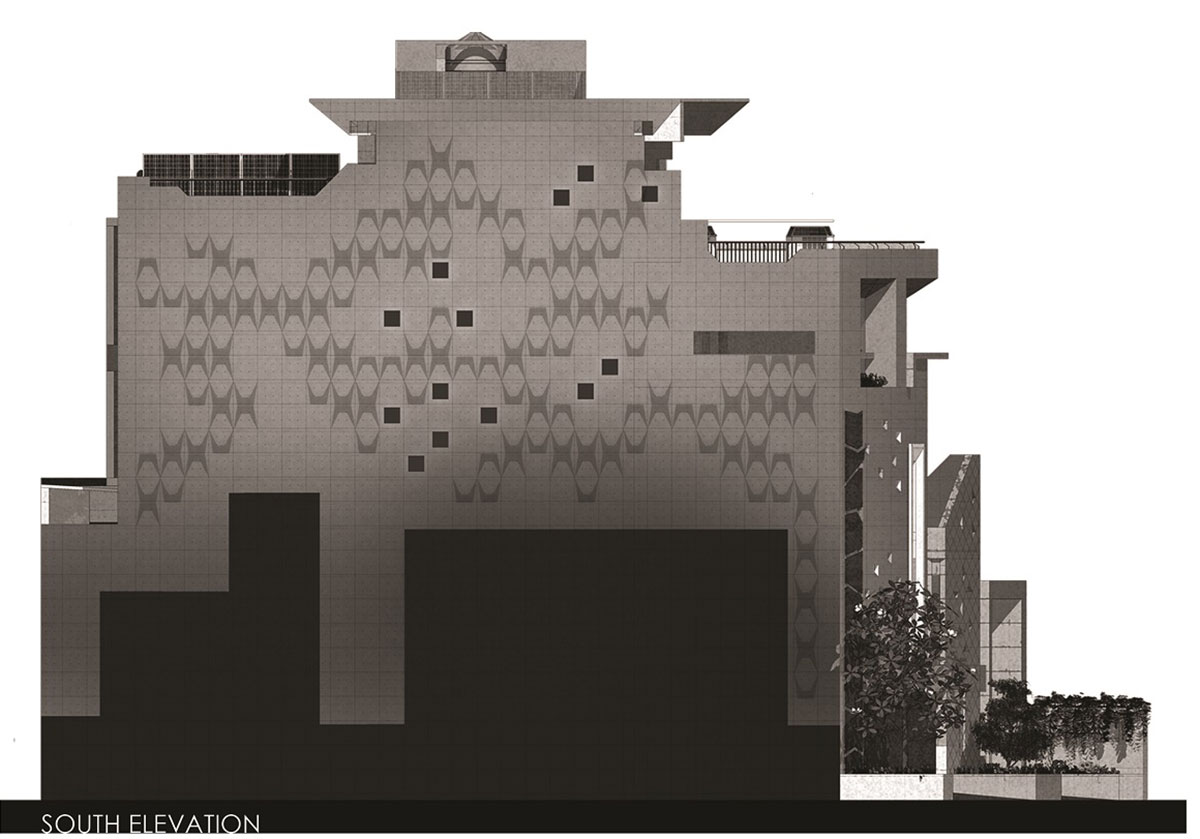
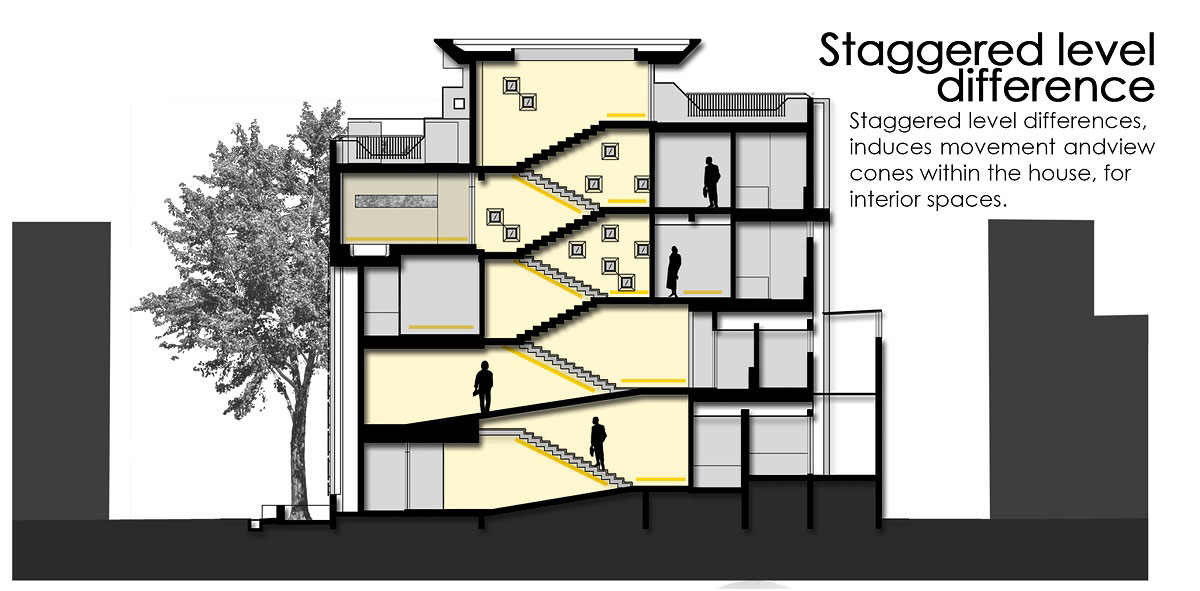
Design Factors
Due to the site constraints of orientation the amount of light received by us is not entirely sufficient. Therefore to maximize this feature we have adopted simple measures such as multiple open spaces, cut outs, punctures, skylights, and most importantly the flooring- which is natural starch white stone tiles which has a prominent natural vein and this reflects and brightens even the tiniest ray of light which falls within. Making you believe that there is ample amount of light falling within and it’s always bright.
Facade treatment
The facades have been considered as a canvas by us and we have attempted to create a piece of art by puncturing it, by using exposed concrete, by making sections in the facade which allow for a visual connect. It is one of the most intriguing and alluring features of the house. It is furthermore enjoyed from either side, thus the end user and the passerby have an experience but the fascinating fact being that their experience doesn’t happen to be the same, but strikingly different.
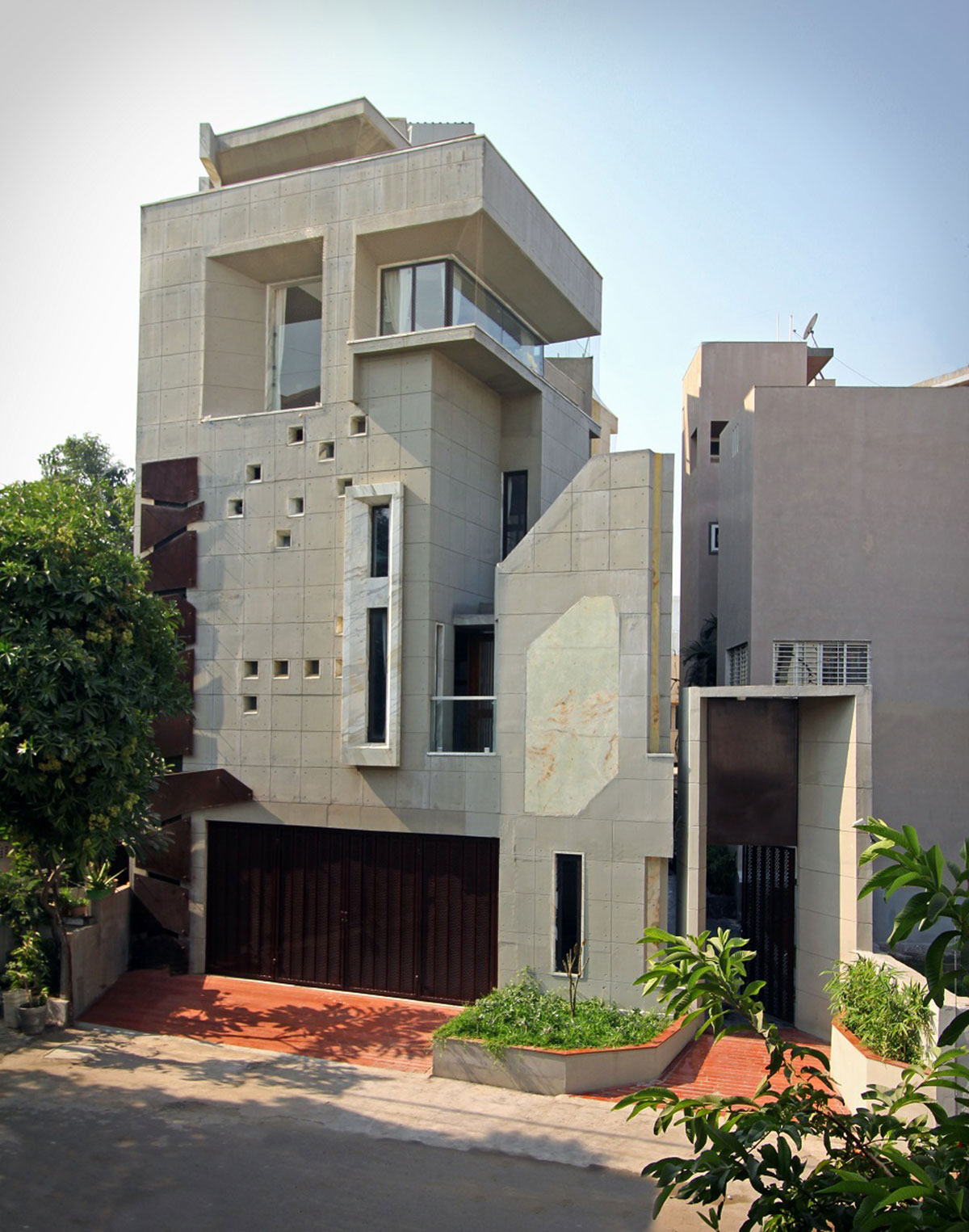
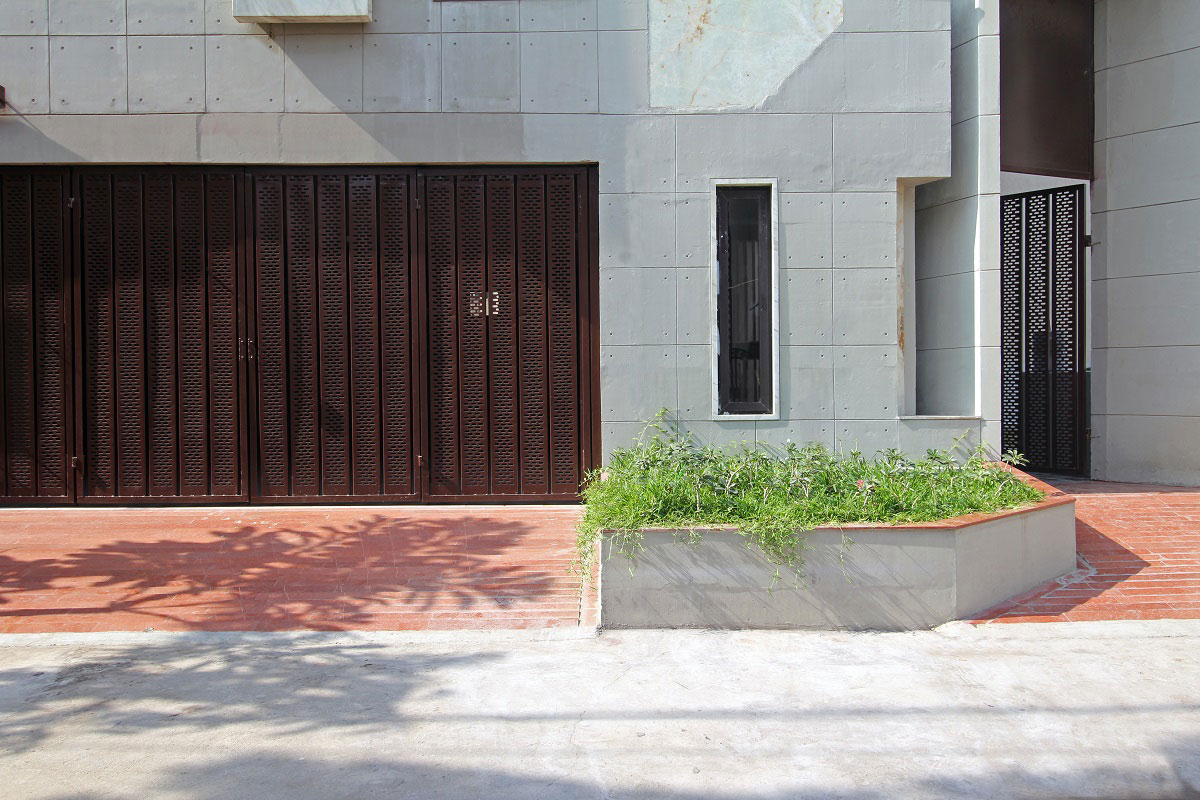
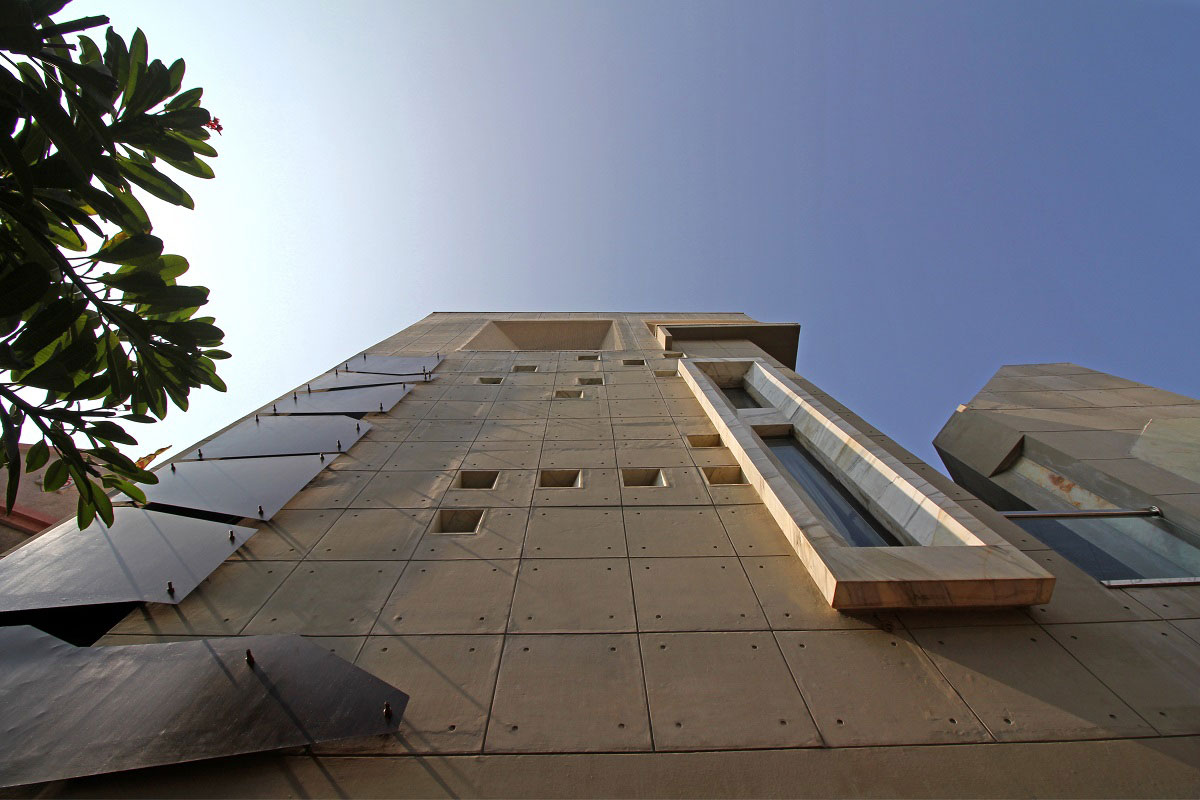
Sustainability and Eco friendliness
There was a specific inclination towards making the house nature friendly and viable. Not only to satisfy the norms but also take this aspect and create physical structures which would highlight the overall functionality of the house.
Solar
A totally transparent solar panel which not only allows for harvesting solar energy, but also allows the right amount of light within. In turn lights up the entire region below the sunlight- creating a permanently lit up section in the house.
Rainwater harvesting
Rainwater harvesting is the accumulation and deposition of rainwater for reuse on-site, rather than allowing it to run off. Rainwater can be collected from rivers or roofs, and in many places the water collected is redirected to a deep pit (well, shaft, or borehole), a reservoir with percolation, or collected from dew or fog with nets or other tools. Its uses include water for gardens, livestock, irrigation, domestic use with proper treatment, and indoor heating for houses etc. The harvested water can also be used as drinking water, longer-term storage and for other purposes such as groundwater recharge.
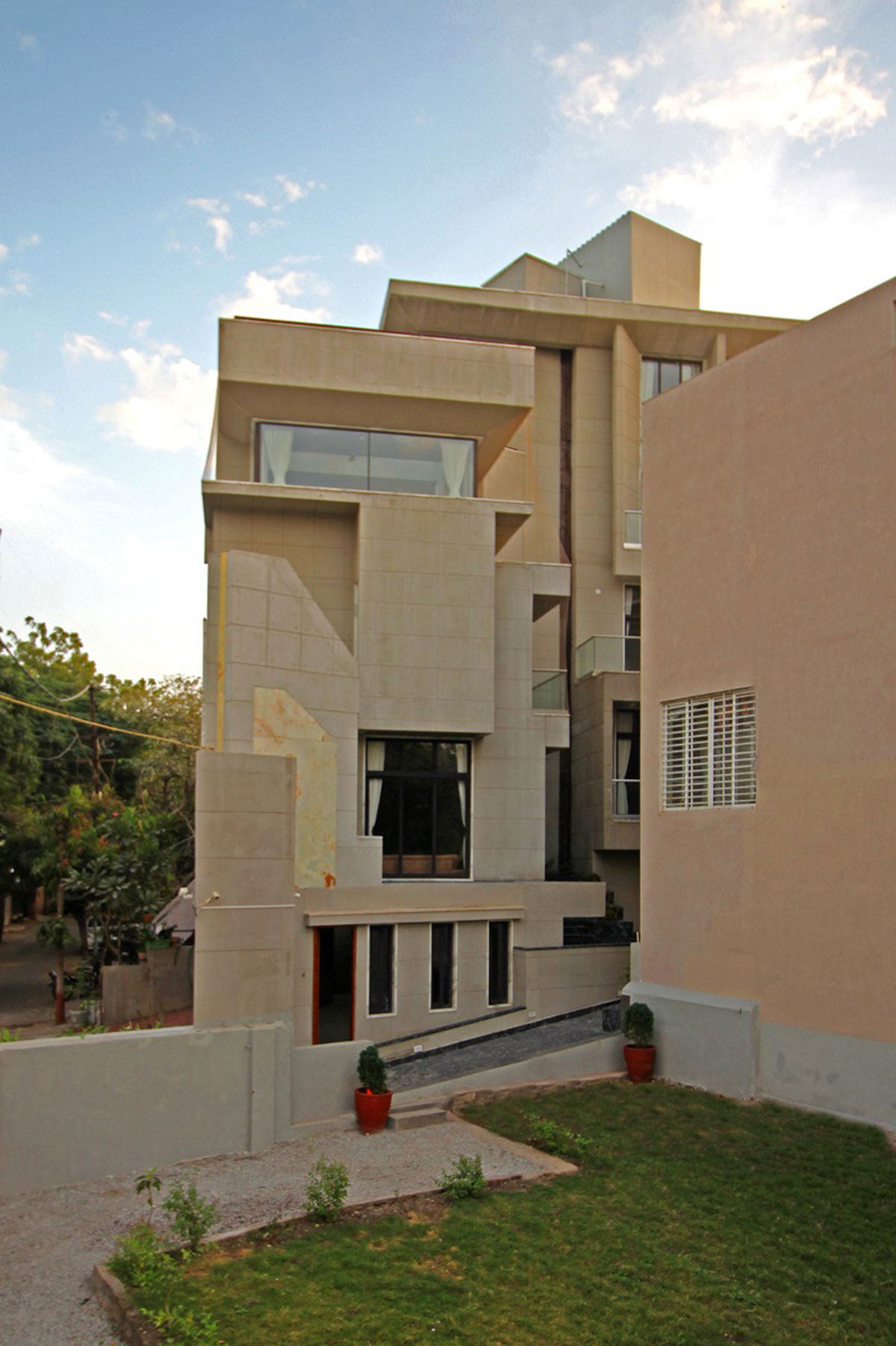
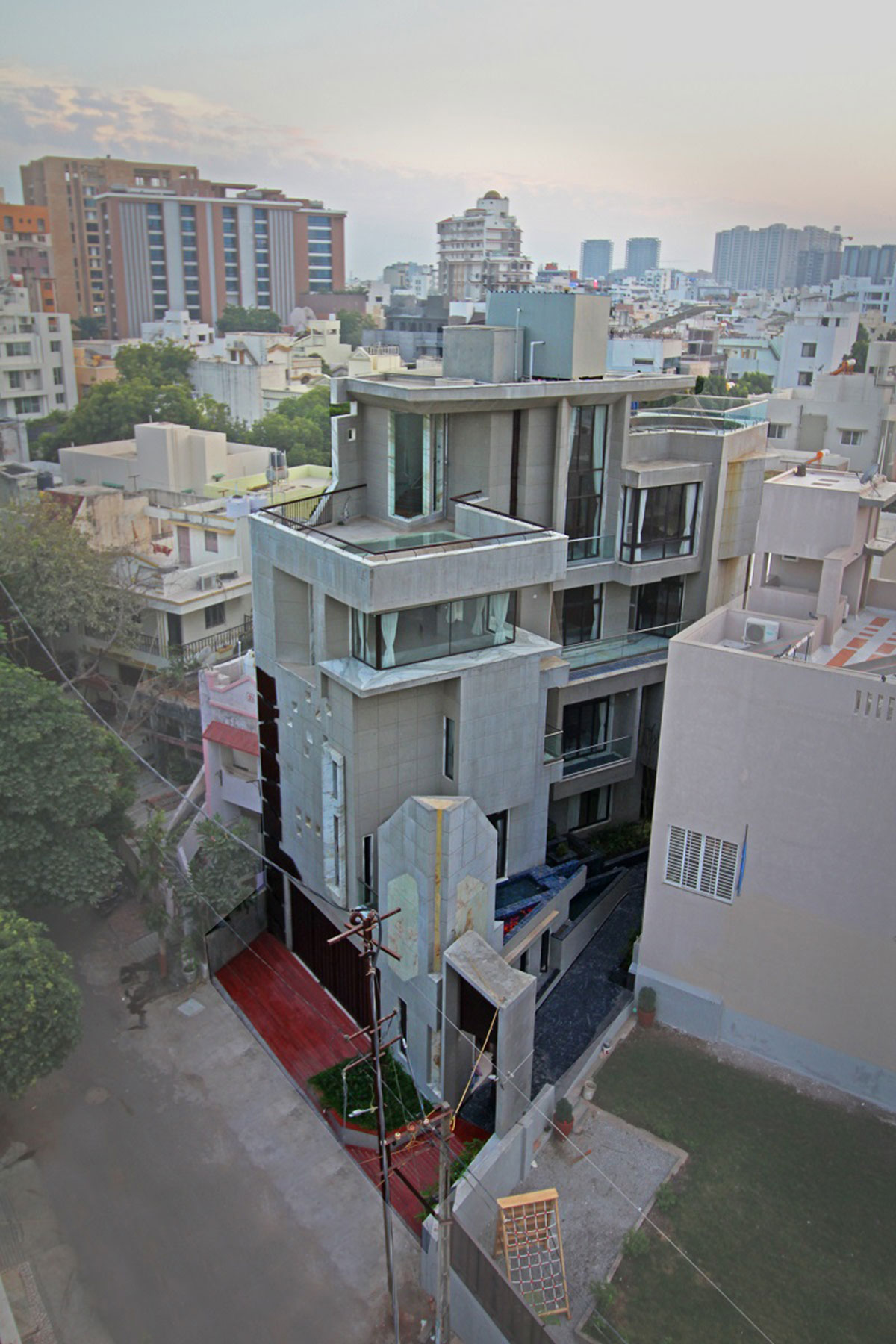
Green Facade
A physical barrier which not only helps us maintains the privacy of the end user but also enhance the view of the end user. Beyond enhancing the view it also ensures that we create certain pockets which hold planters that cater to the aspect of it being a green living wall, in future creepers would go beyond their holder and entirely sprawl all over the wall, this would later then help water retention and keep moisture intact.
Design Factors
Due to the site constraints of orientation the amount of light received by us is not entirely sufficient. Therefore to maximize this feature we have adopted simple measures such as multiple open spaces, cut outs, punctures, skylights, and most importantly the flooring- which is natural starch white stone tiles which has a prominent natural vein and this reflects and brightens even the tiniest ray of light which falls within. Making you believe that there is ample amount of light falling within and it’s always bright.
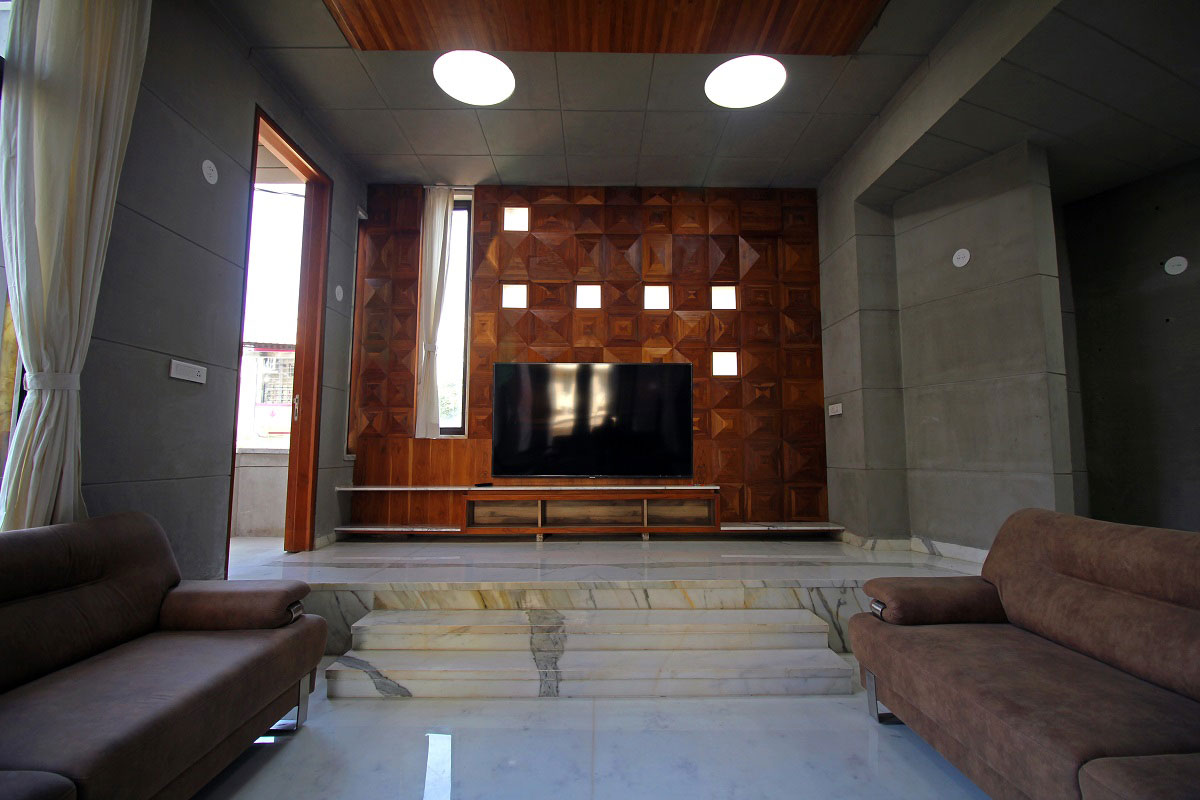
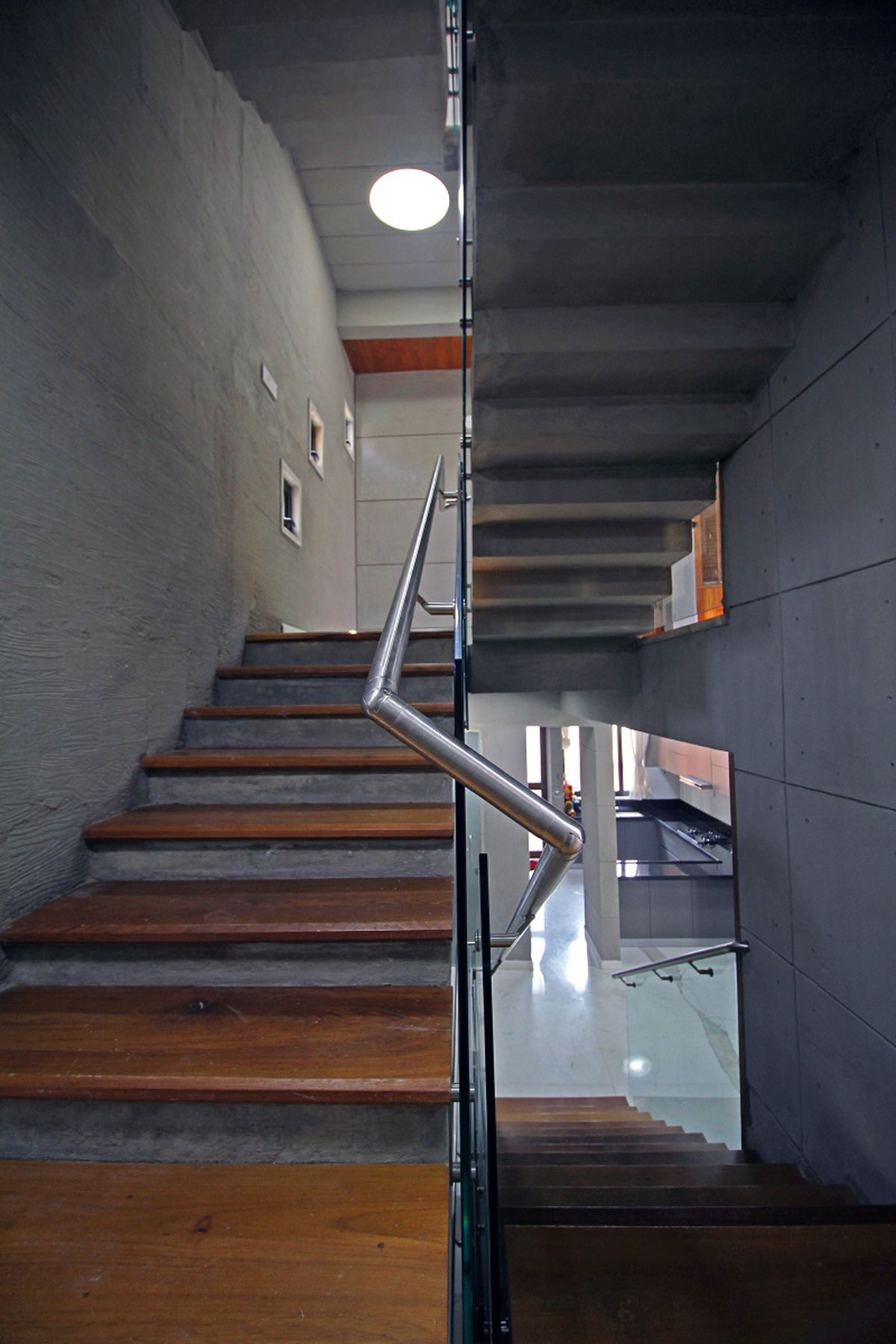
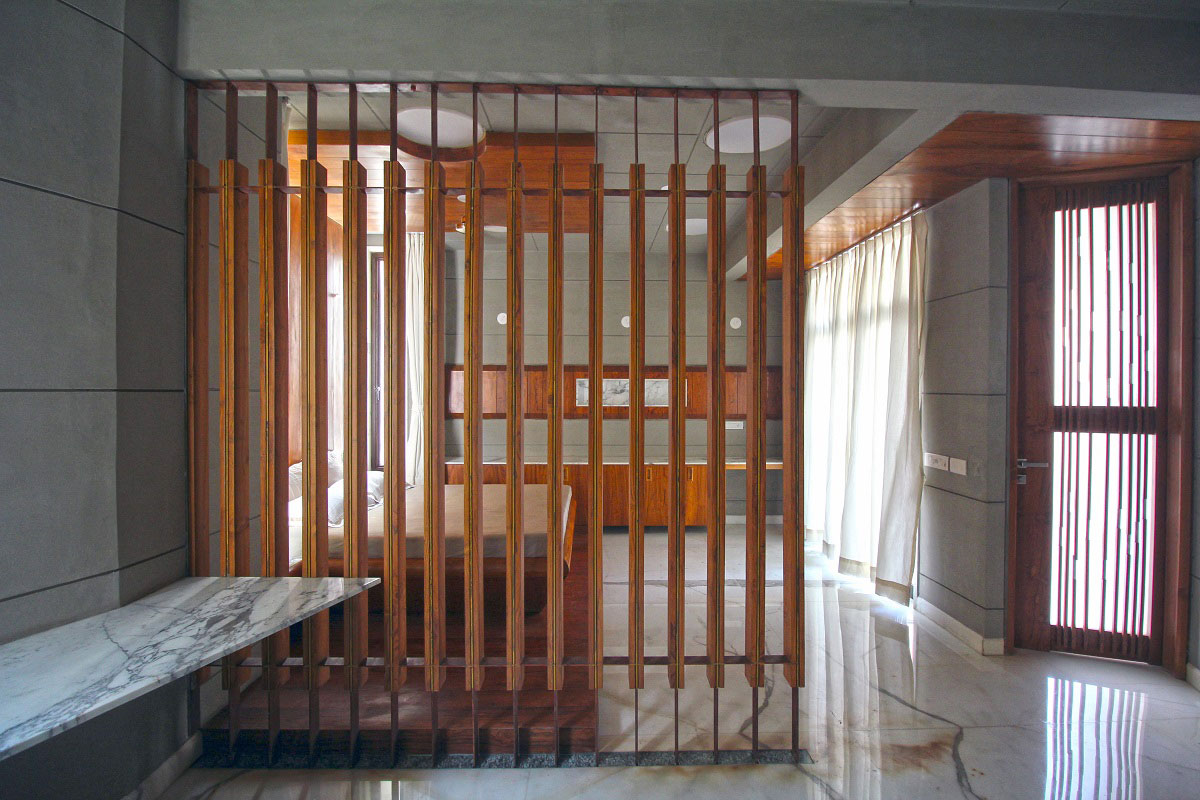
Facade treatment
The facades have been considered as a canvas by us and we have attempted to create a piece of art by puncturing it, by using exposed concrete, by making sections in the facade which allow for a visual connect. It is one of the most intriguing and alluring features of the house. It is furthermore enjoyed from either side, thus the end user and the passerby have an experience but the fascinating fact being that their experience doesn’t happen to be the same, but strikingly different.
