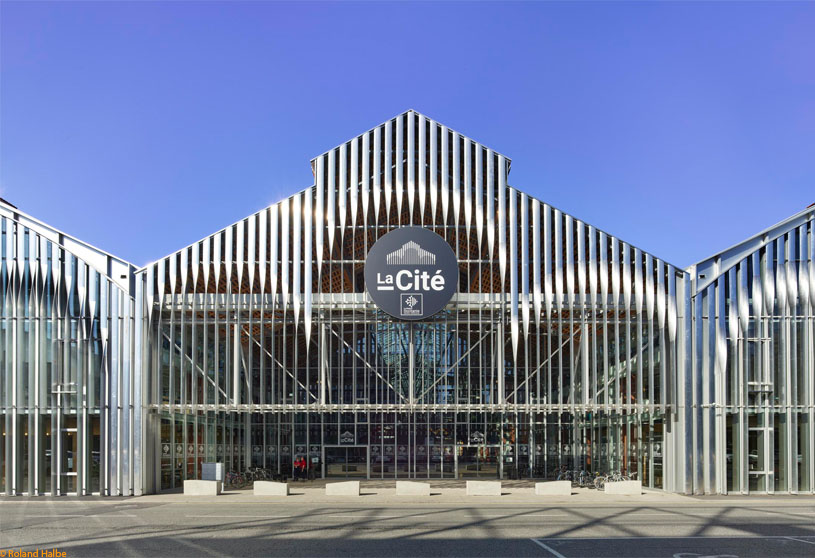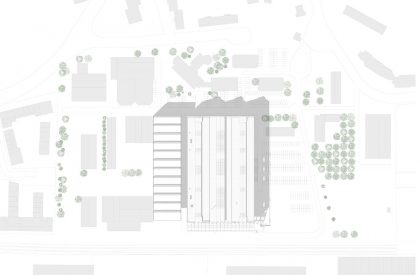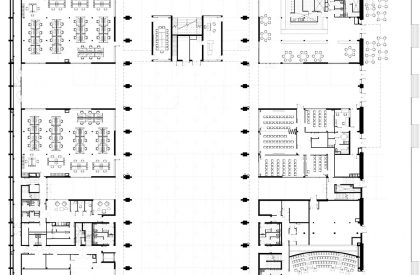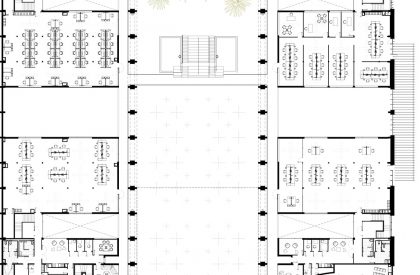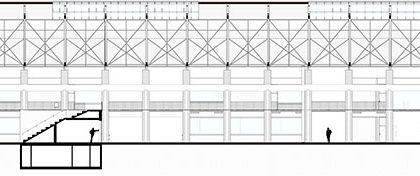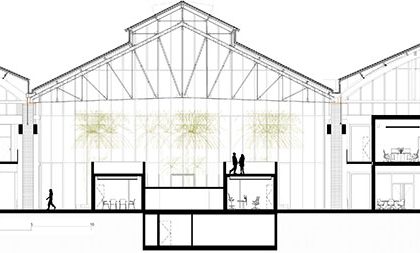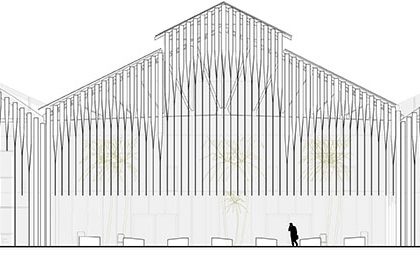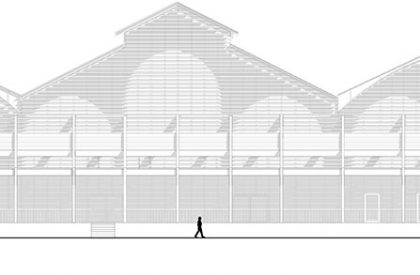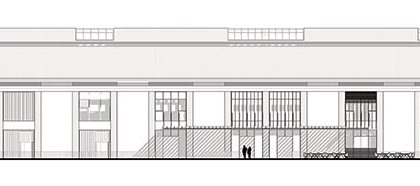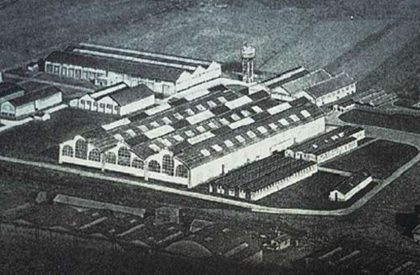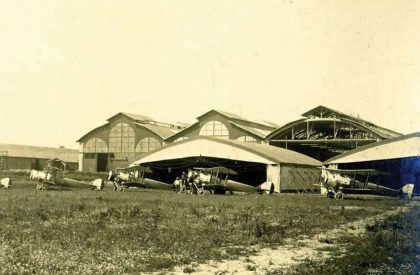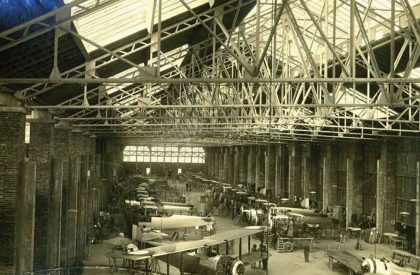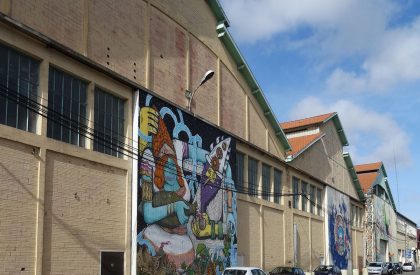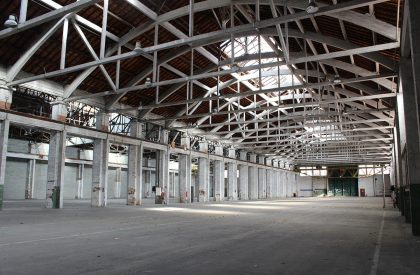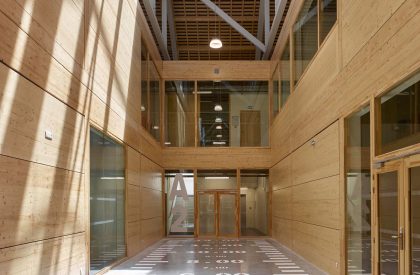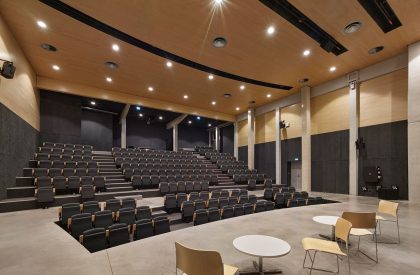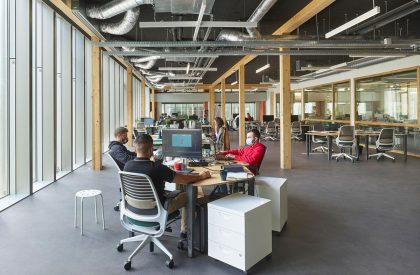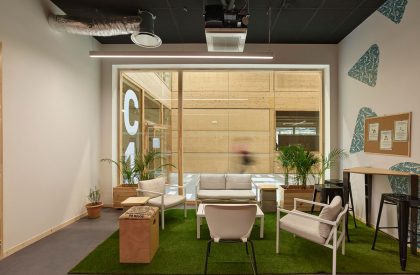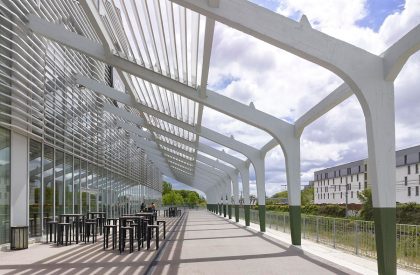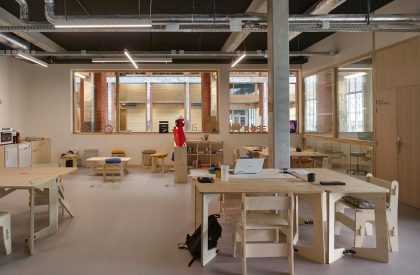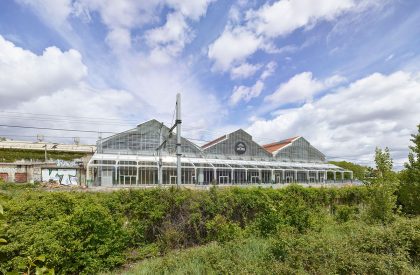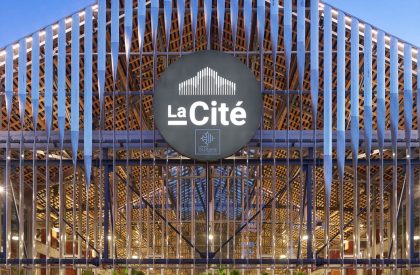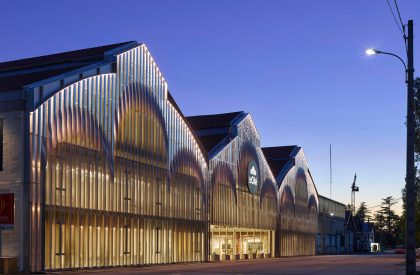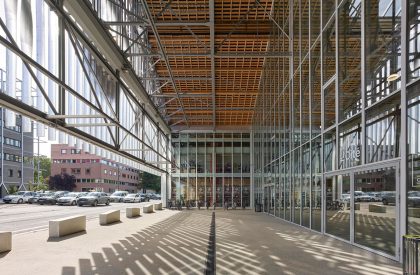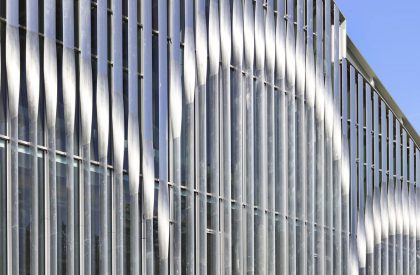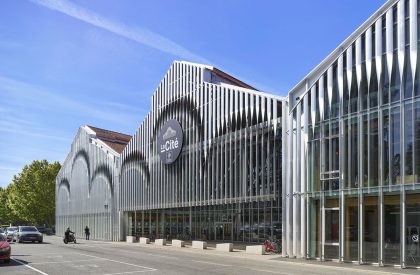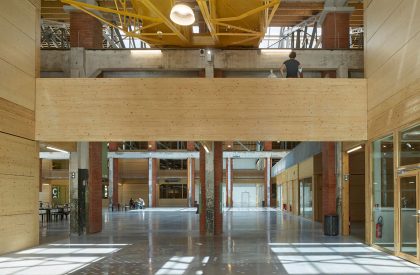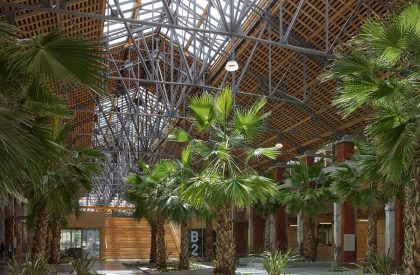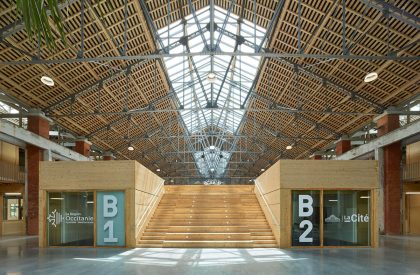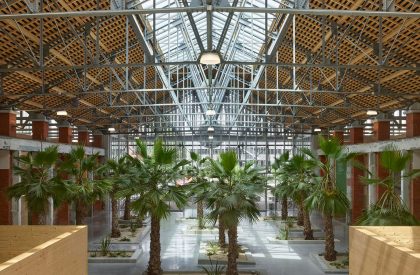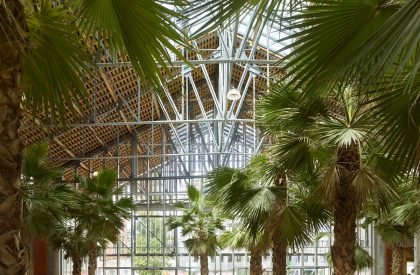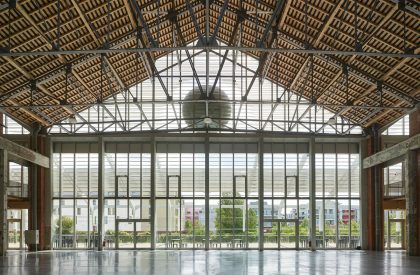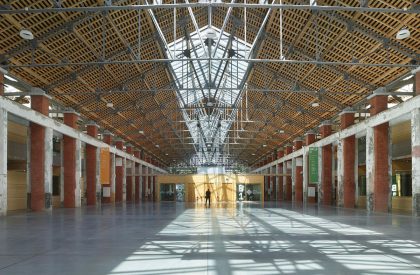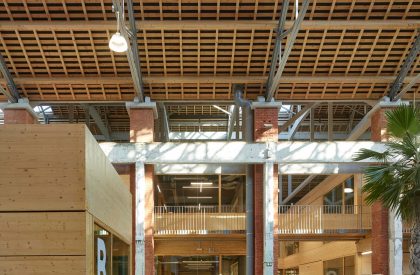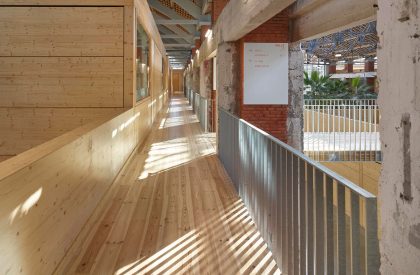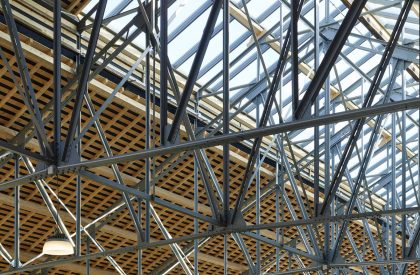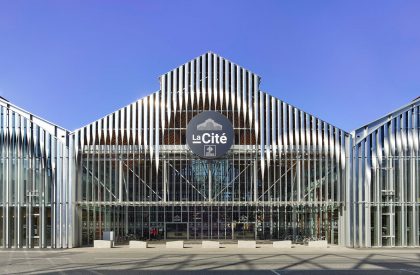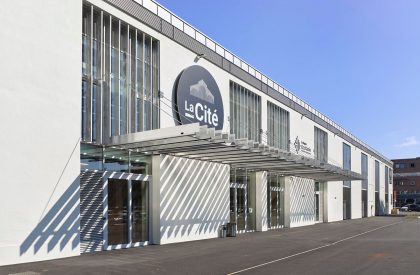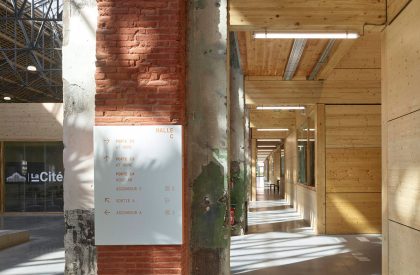Excerpt: La Cité by TAA (Taillandier Architectes Associés) is an adaptive reuse project that aims to highlight the existing building, showcasing the halls’ structure with new additions built as light structures from the floor up and with as little contact as possible with the existing construction. The transformations are mostly focused on the roofs, the façades, and interior features.
Project Description
[Text as submitted by architect] Sponsored by La Region Occitanie, the project of La Cité consists of the renovation of the historic site of Les Halles Latétoère in order to create a third place dedicated to collaborative and sustainable innovation. La Cité hosts several public and private services devoted to young start-ups, such as Ad’Occ, At Home, Nubbō and Roselab.
The project is located in the south-east of Toulouse, in the suburb of Montaudran, next to the railway running along the protected historic runway of the Aéropostale. The building itself is registered as a heritage of the aeronautical and industrial history of Toulouse.
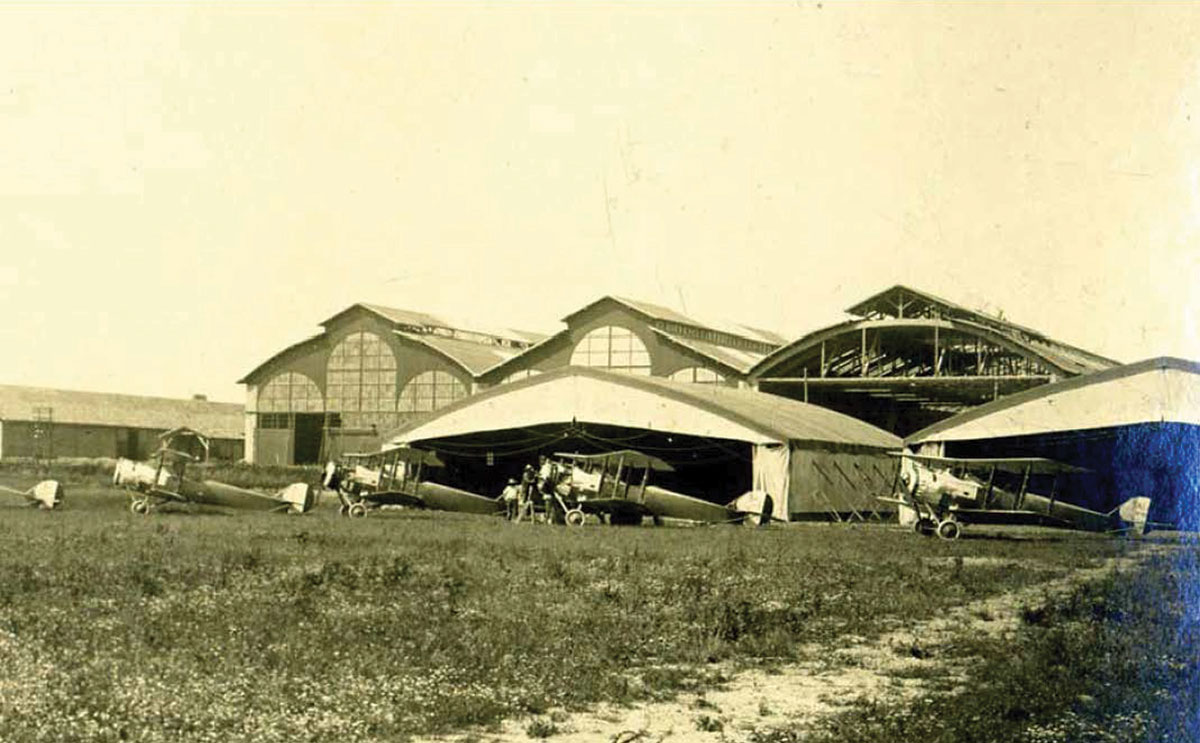
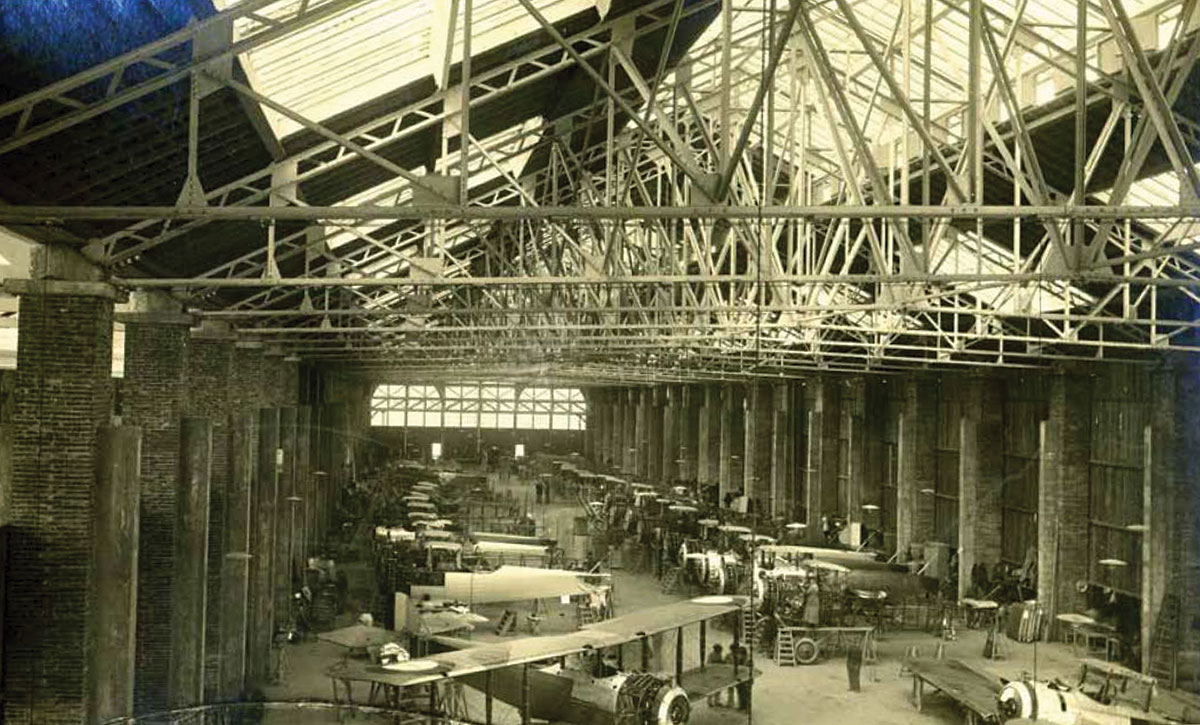
Built between 1917 and 1918 by the industrial pioneer Pierre-Georges Latécoère, Les Halles Latécoère witnessed the origin of the industrialization of the aeronautic sector in Toulouse. Since World War I, the factory has been located on the northern side of this 45-ha aeronautic site, spread along the railway connecting Toulouse to Sète. The runway and maintenance buildings were located on the south side. The three halls of Les Halles Latécoère housed the first aeronautic production in Toulouse.
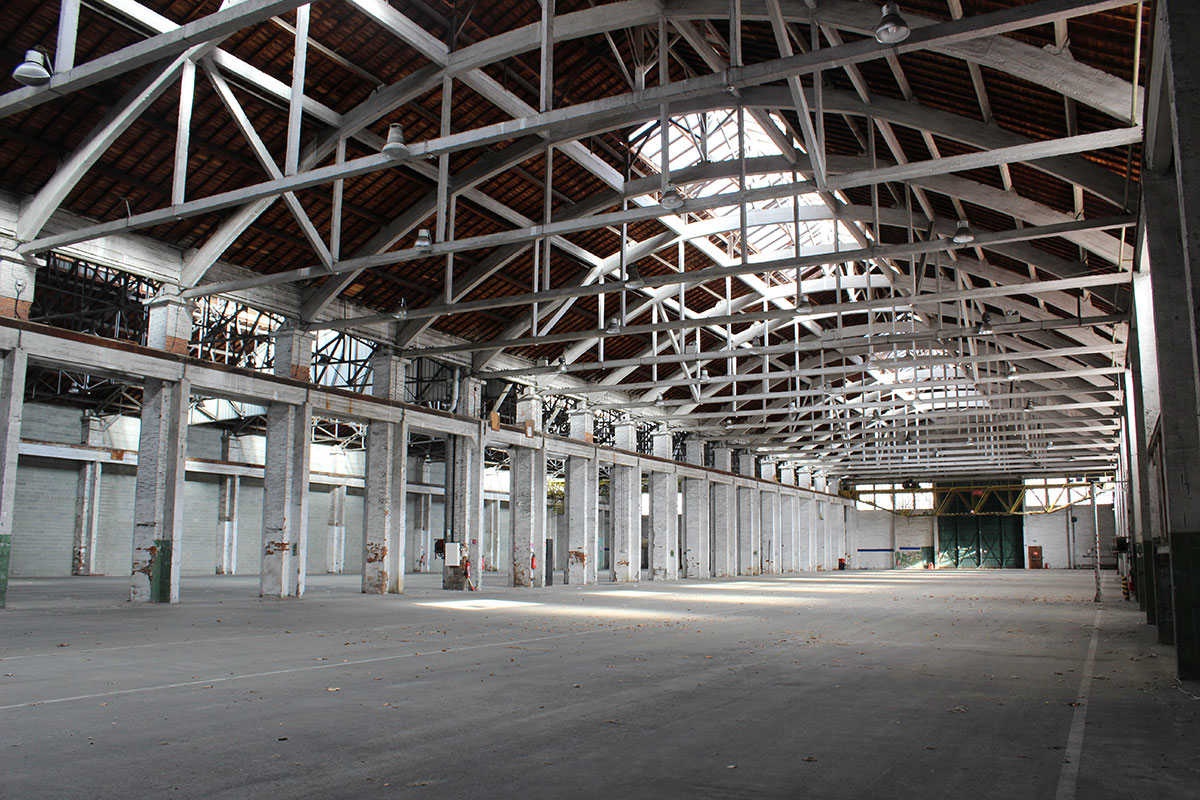
Originally built for the rail industry, the site quickly shifted to aeronautic purposes and was used to produce military aircraft and, after World War I, commercial and Aéropostale planes. Despite its fame, the Aéropostale was facing financial difficulties until it was bought by Air France in 1933. The Aéropostale line was thus maintained up to World War II. In 1940, the site of Montaudran was sold by Pierre-Georges Latécoère, who had been associated with the plane maker Louis Bréguet since 1939. The building and a portion of the production were destroyed by Allied bombing on April 6, 1944, leaving only the structure. Louis Bréguet rebuilt and expanded the site so as to produce bomber aircraft, and then continued to do so until the seventies.
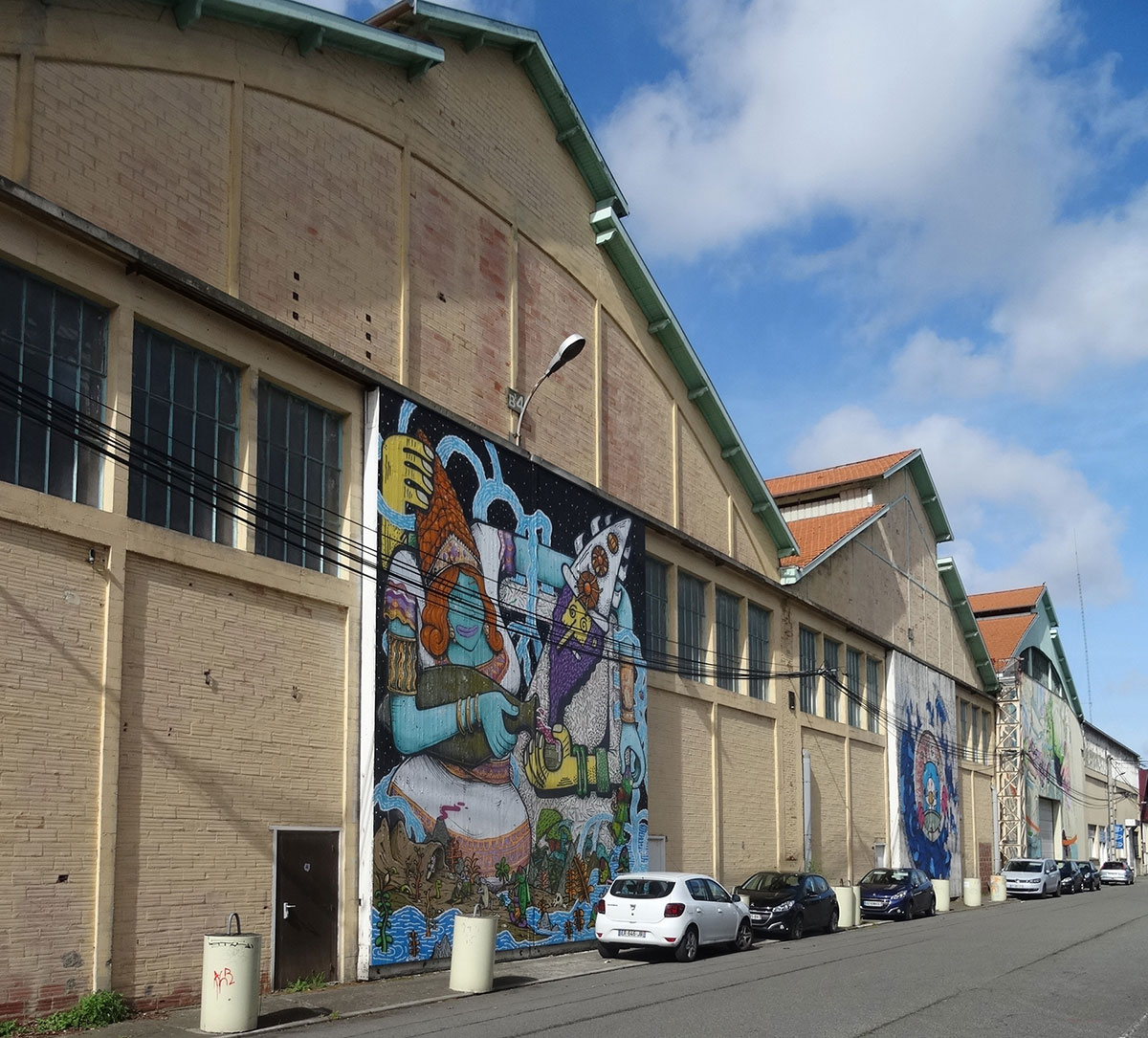
The perimeter of intervention included the three historic halls of the Latécoère factory, along with several warehouses and canopies, plus a disused area on the eastern side. The terrain has an area of 19,628 m2. In spite of the destruction of 1944 and the remodelling in subsequent years, the site is generally well preserved and still presents remarkable features, such as the three main halls, which have been designated as historic monuments since July 21, 1997. Given their composition and imposing volumes, they constitute a monumental ensemble.
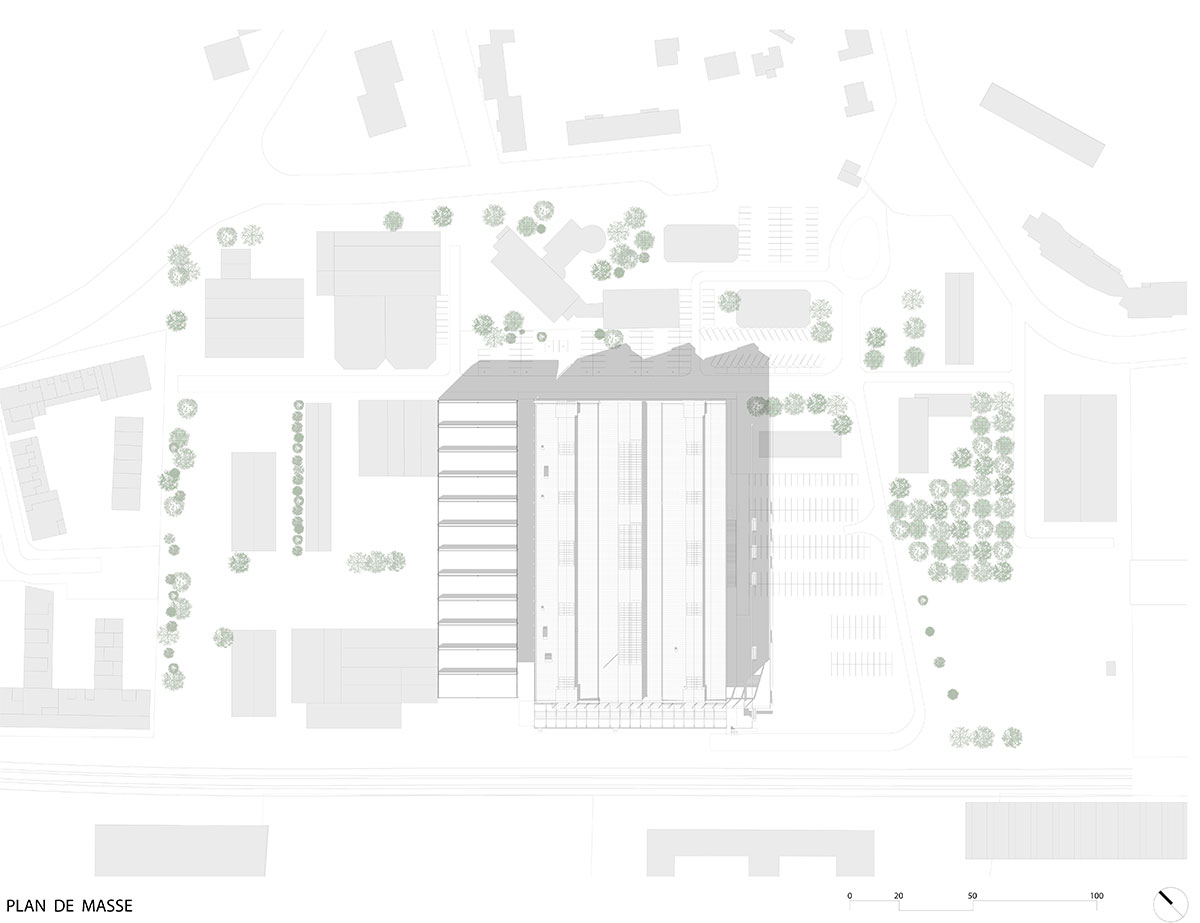

There are also several other listed elements: the passengers’ lounge building, the runway in its current layout spanning from the north west of the site to the south east of the management building, called the Chateau Petit Espinet Raynal, also classified for its façade, roof, and left wing. On a larger scale, the site is located in an area undergoing development. The direct environment of the site is composed of residential areas and logistical and industrial activities. At its southern border, it reaches the university and scientific complex of Rangueil, gathering more than 35,000 students and teachers. Site of Les Halles Latétoère, creates a third place dedicated to collaborative and sustainable innovation. La Cité hosts several public and private services devoted to young start-ups, such as Ad’Occ, At Home, Nubbō and Roselab.
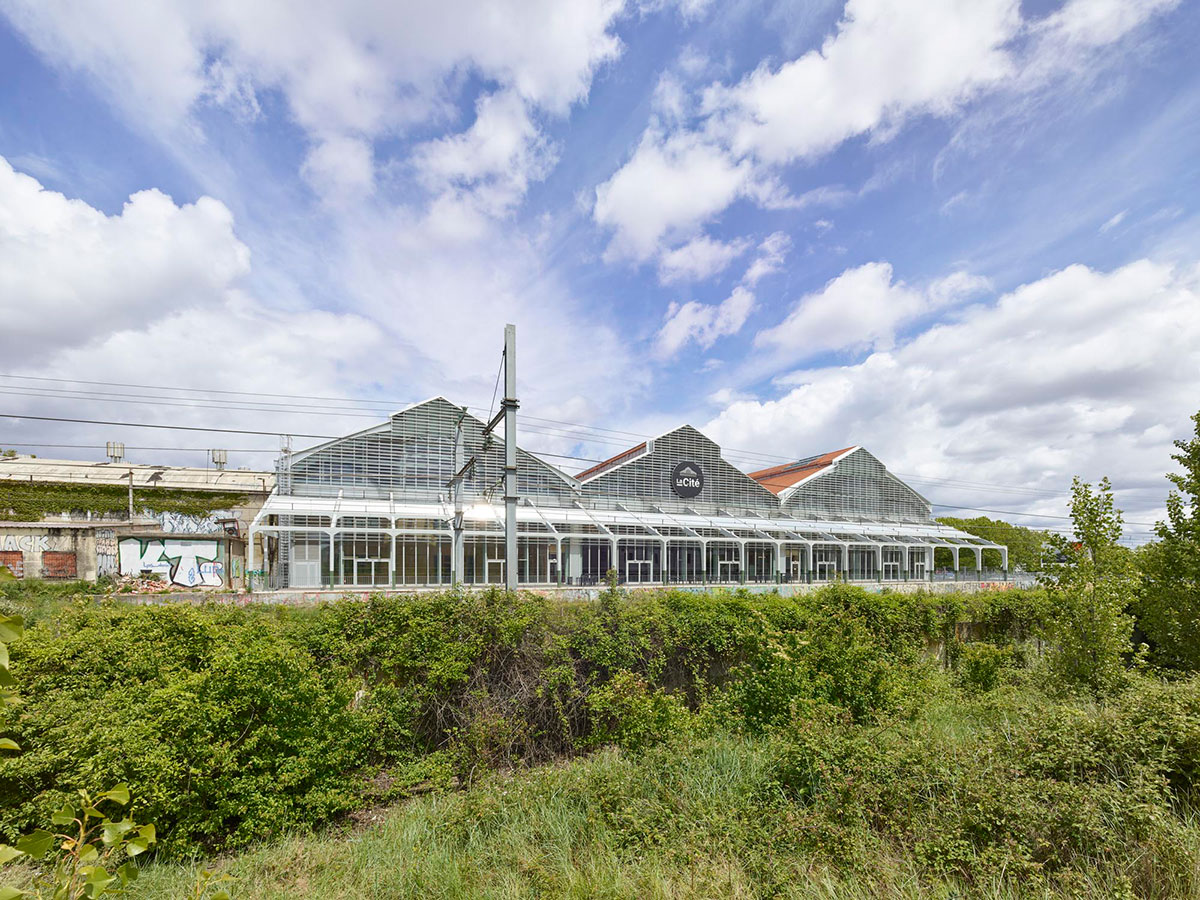
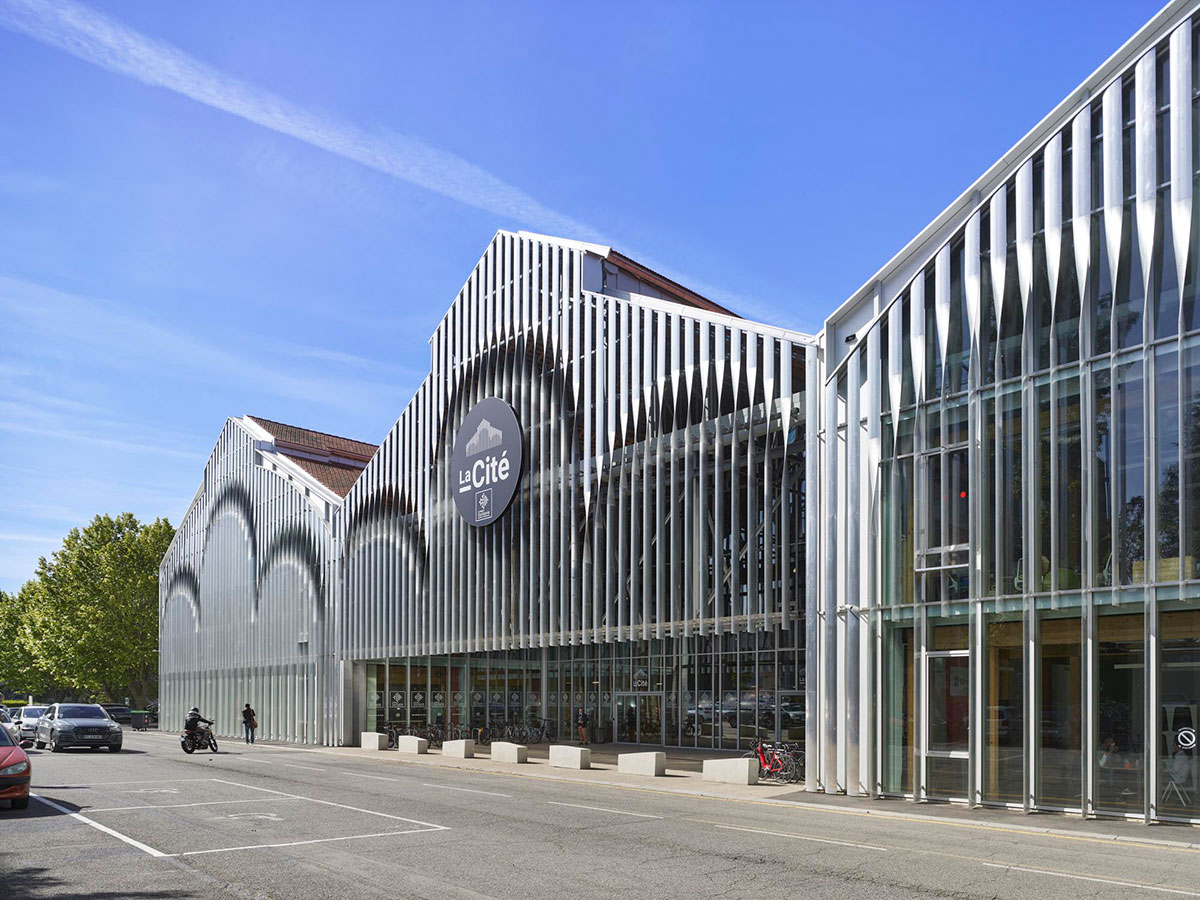
The project of La Cité is concentrated mostly inside Les Halles Latécoère and is composed of the three historic halls, which are 120 metres long and 26 metres wide. Each nave has a soil floor surface of 3082 m2, for a total of 9246 m2 for the three naves.
Since La Région Occitanie bought the south-east neighbouring plot, the access points to La Cité have been doubled. The access on the north-east façade is maintained, and a new access is created on the south-east façade. La Cité and its 12 698 m2 are composed of co-working spaces, meeting rooms, a 200-seat conference room, a restaurant, a Fablab, and a large space for events. Due to the sector’s dynamism and the need for additional activities to consolidate this new infrastructure, the designers suggested a global vision of La Cité, encompassing the whole site.

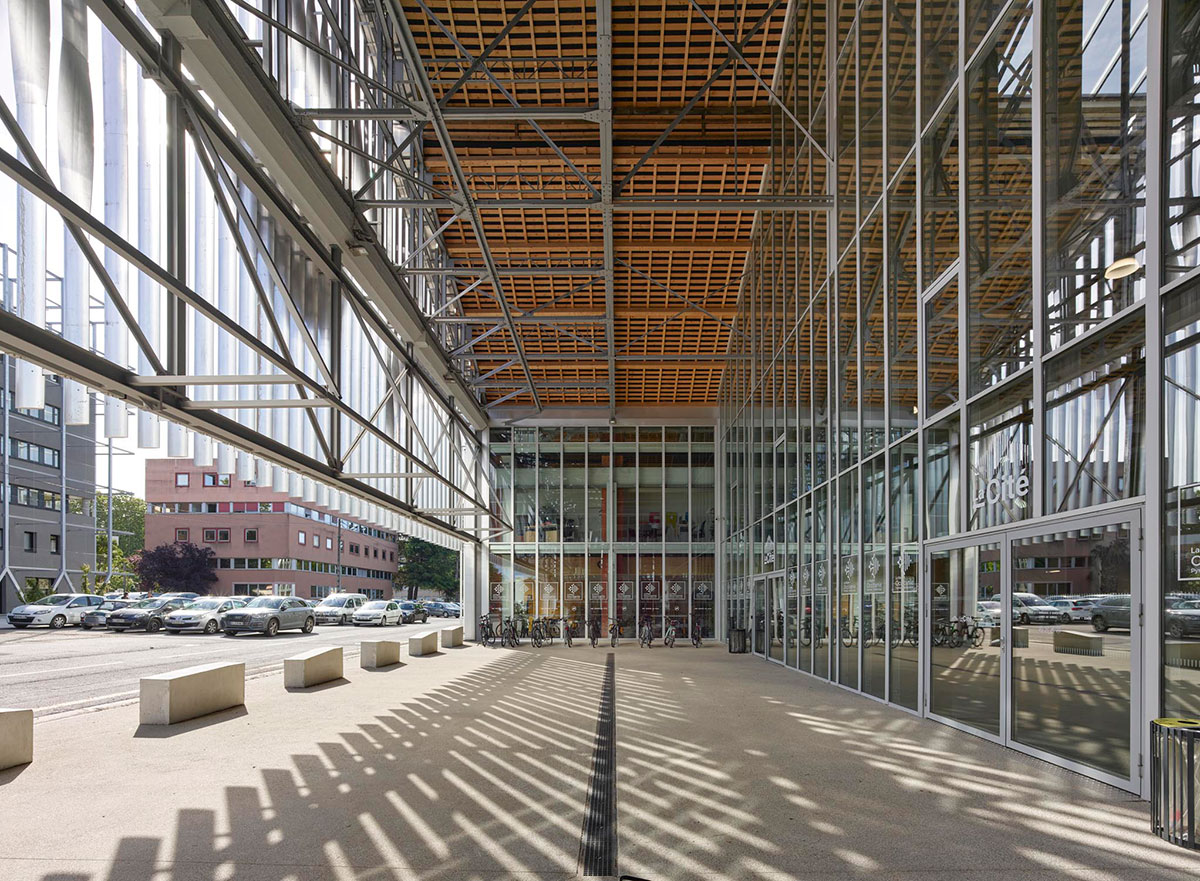
Just like the innovative structures that it shelters, La Cité has to anticipate the future evolutions of its surrounding spaces so as to lead its development. In this regard, the project required the renovation of the historic Halles shell. The three production halls were gradually transformed since their original construction in 1917, with the renovation led by Louis Bréguet after the bombardment in 1944, the transformation into warehouses for Air France, and subsequently the conversion into a factory for U.T.L. from 1960 to 1990. The project took into account all these successive changes in order to offer continuity with its past evolutions.

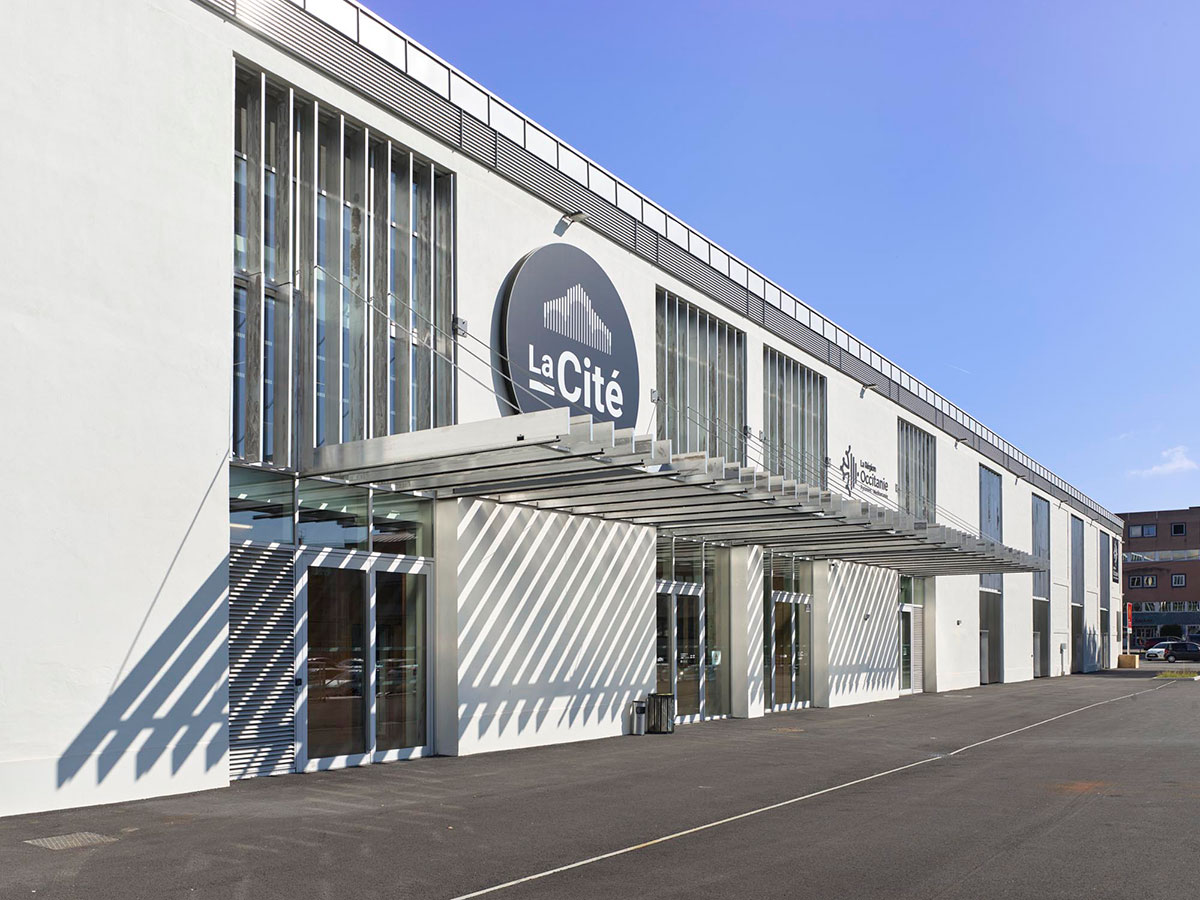
The longest state of transformation in the history of the building was in its second form, lasting from 1945 to 1953. As the current state still bears signs of that era, the current renovation project refers principally to that era. Also, with the idea of revealing the history of the building, the project also refers to its original state (1917) while complying with the needs of today’s program. The transformations are mostly focused on the roofs (framework and covering), the façades, and interior features (brick pillars and rolling bridges).
The metal awnings and contiguous warehouses have been demolished to open up the historic façades and offer new openings towards the building. The docks have been preserved and converted into an open terrace. The project aims to highlight the existing building, showcasing the halls’ structure with new additions built as light structures from the floor up and with as little contact as possible with the existing construction.
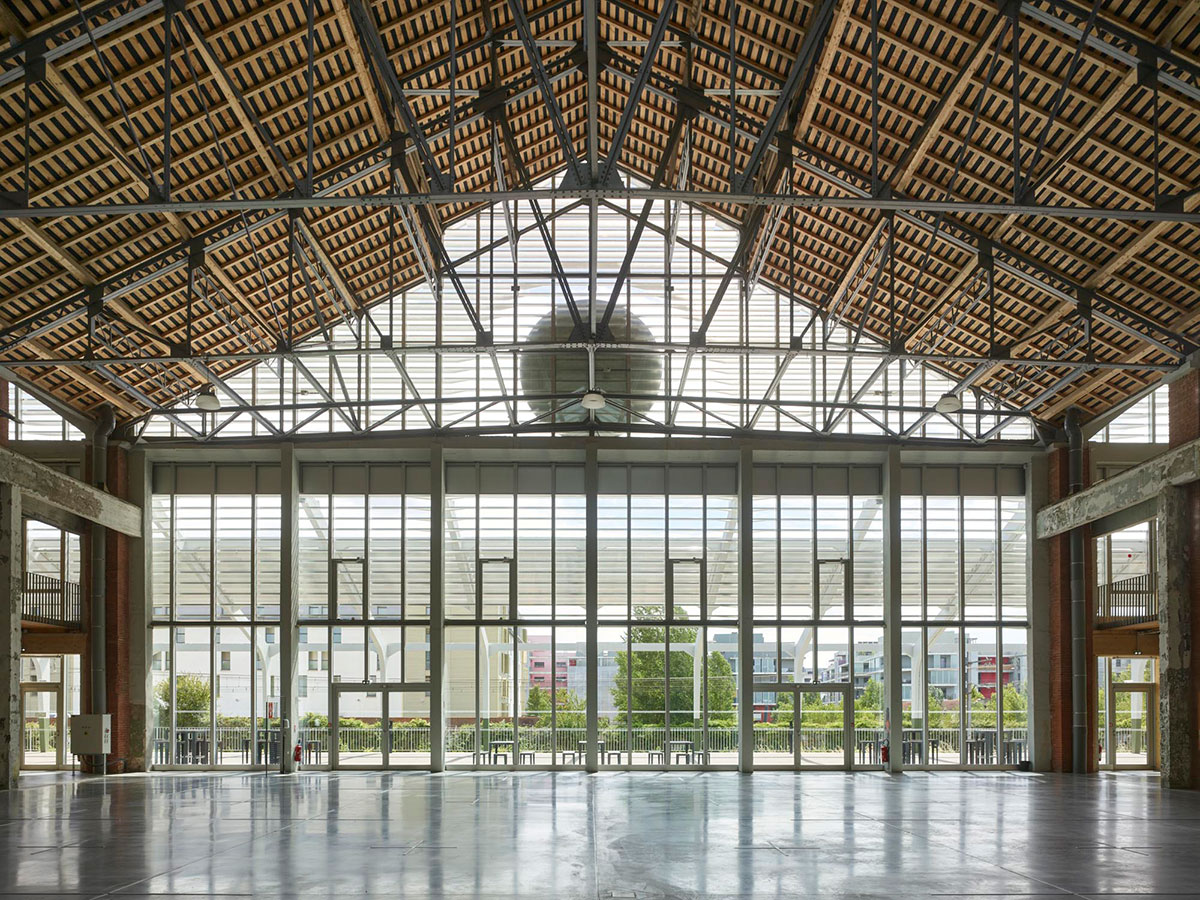
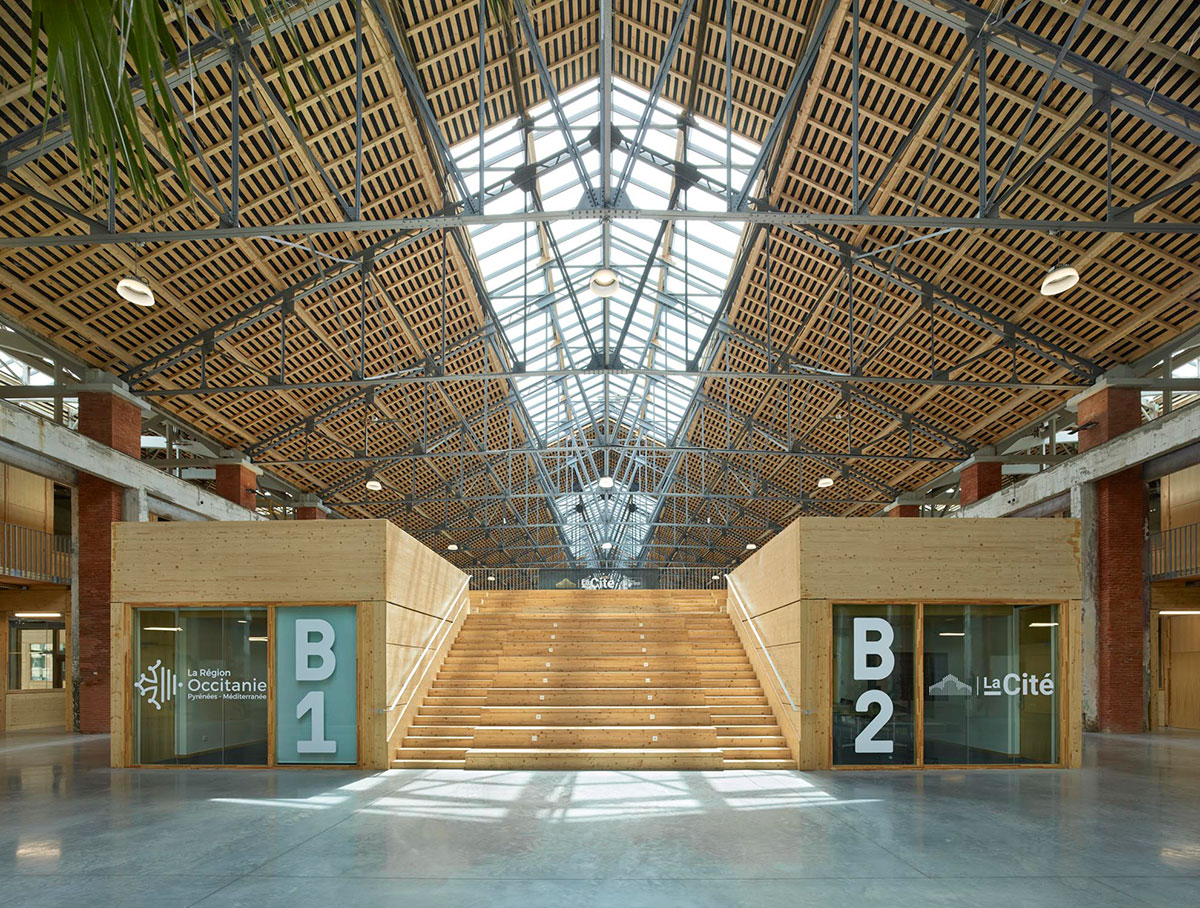
Roof Renovation: According to the research conducted by Pierre-Yves Caillault, the Historic Monument Lead Architect, it was discovered that the two lateral halls historically presented a curved roof structure. Originally, the roof followed the shape of the framework, built in concrete. In contrast to the two lateral halls, the roof of the central hall was subject to little modification through time. Thus, the intervention preserves the shape of the current roofs while adapting them to the new project. The designers limited the modification of the roofs to the addition of skylights to provide regular and diffuse daylight, appropriate to the new internal functions. This implied:
- The renovation of the metal framework, with ad-hoc reinforcements and replacement of missing or damaged elements;
- The preservation of the continuous skylights running along the roof ridge

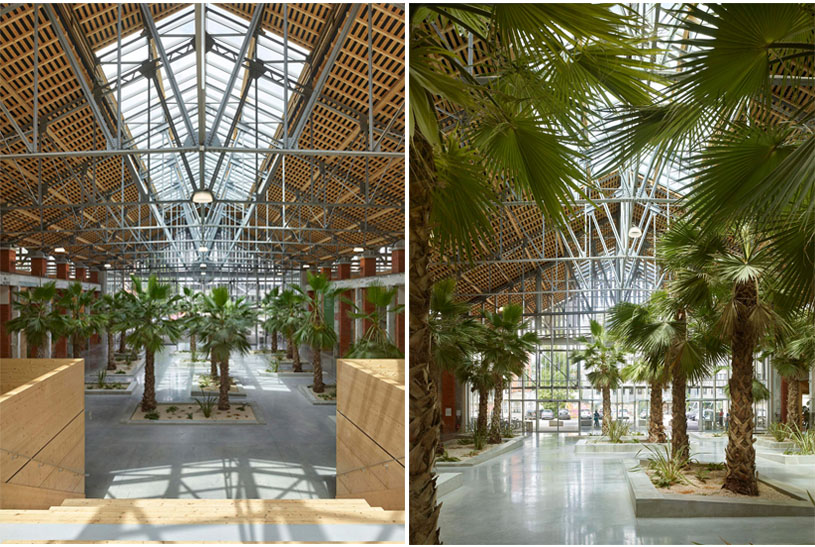
However, the existing layout of the roof has been modified to better suit the new internal programme while drawing inspiration from its previous historic designs. The project required the complete removal and renewal of the roof tiles in order to renovate the batten, add a thin layer of insulation, and replace the damaged tiles. The designers kept the skylights on the roof ridge for the zenithal daylight they bring into the space, and enlarged and covered with mechanic tiles two openings on the far ends of the roof in order to align them with the glass walls of the façade. This refers to a disposition already used on the south-west façade from 1917 to 1944.

After discussions with the regional curator of historic monuments, the designers decided to preserve the current volumes of the roofs, which made us develop our own wooden prototype shaped to fill irregular spaces between elements of the framework. In addition, a 5 cm acoustic insulation layer was added between the batten and the tiles with a 5 cm spacing with the lower batten for both technical and aesthetic reasons. The alternation between the battens is visible on the underside of the roof, as it has been in the past.
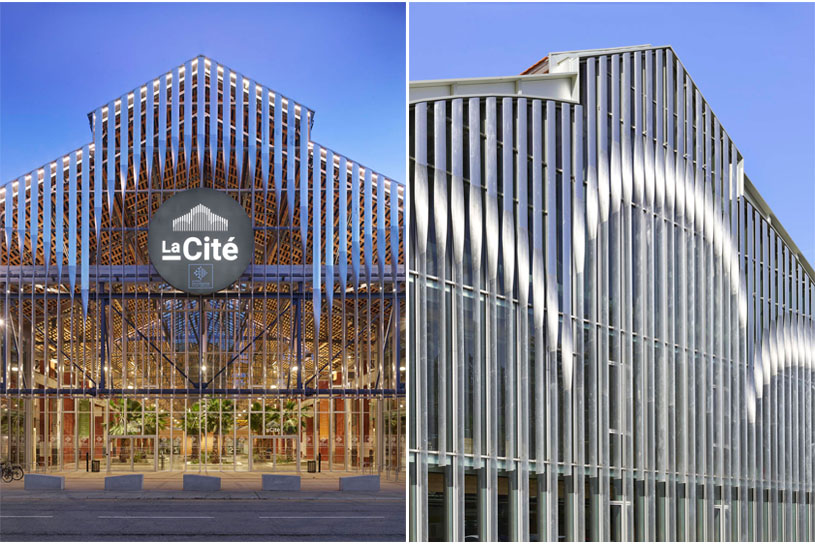

Façades Concept: According to the archive photographs of Les Halles Latécoère, the main façades were depicted as ornamental façades with a triple-arched opening for each nave. After the partial destruction of the building during the war, this unique feature that created a strong identity was replaced and thus forgotten. Thanks to diligent research, several meetings with the regional department of culture, and many debates about the authenticity of the façades, the designers decided to pay a tribute to their original design, expressing them in a contemporary fashion. They opted for a modern reinterpretation instead of a mere reproduction of the previous design. Thus, the new transversal façades are designed as light façades with the use of vertical twisted metal blades, which reproduce the impression of the former arches depending on the perspective.
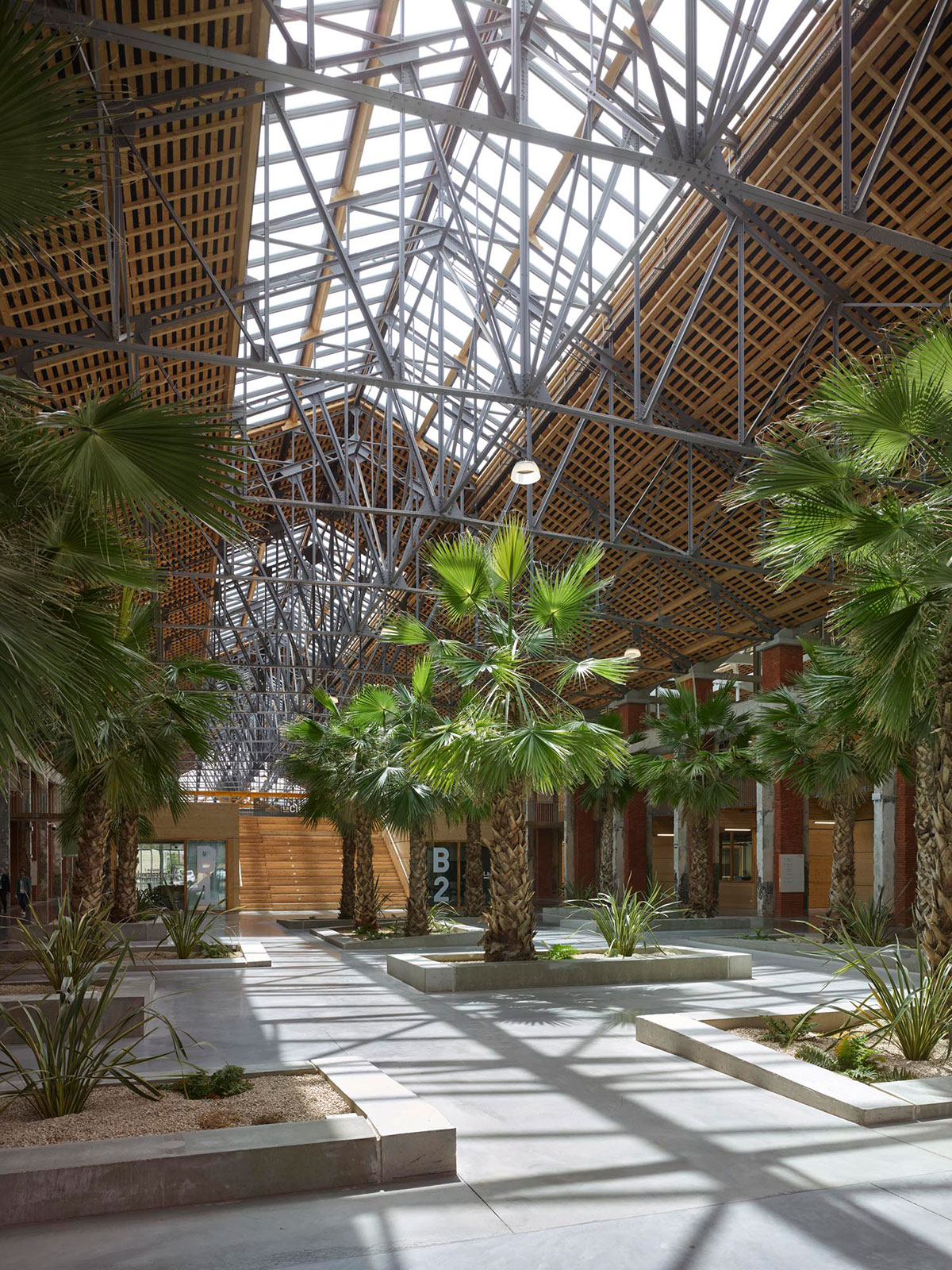
The south-west façade, running along the rail track, displays the same pattern, although the blades are horizontally oriented to work as sun shades. The concrete awning pillars sheltering the former loading dock are stripped bare to magnify the structure. Concerning the lateral façade design, it alternates openings and pillars and reiterates the use of vertical blades to mark every entry. This allows for direct and natural lighting of the south-west offices while conserving the alternating rhythm on the façade. Above the main entrance, the blades are horizontally oriented to generate a monumental access awning.
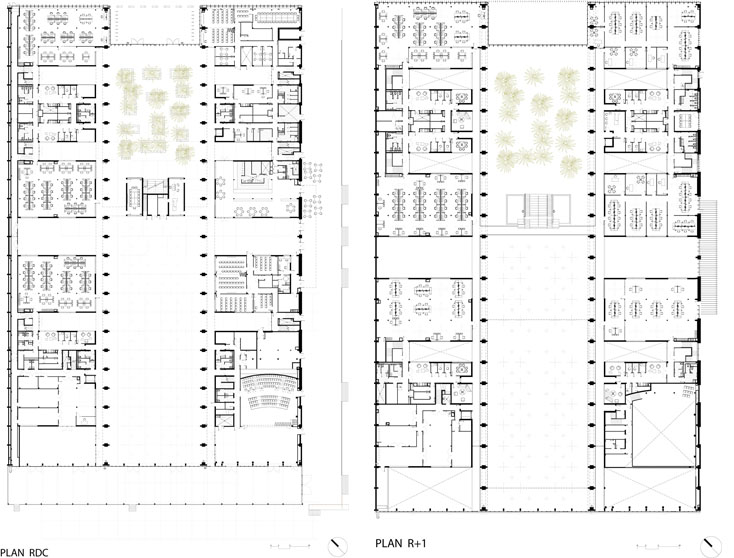
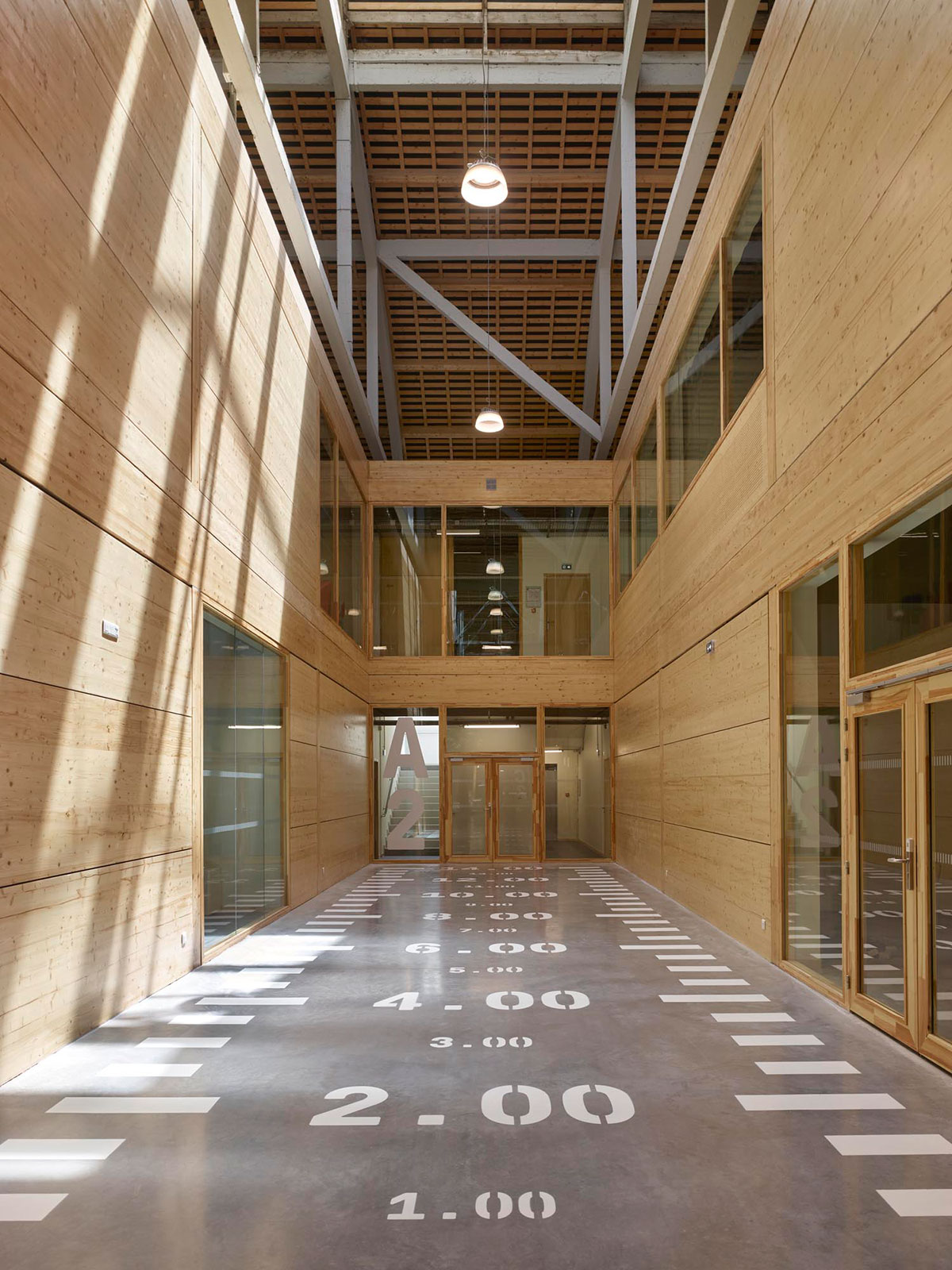
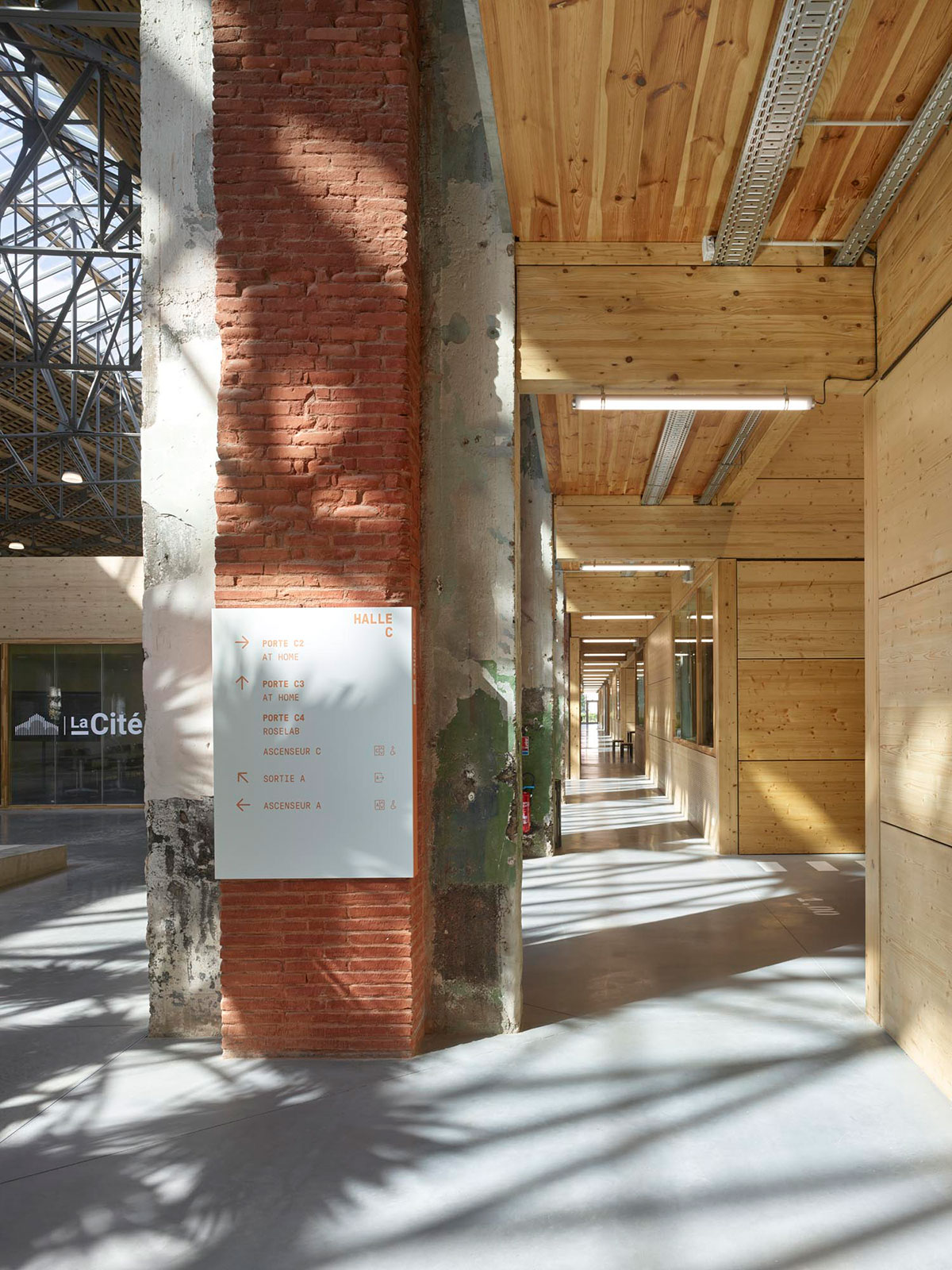
Interior layout: The project develops a design grid of wooden beams and pillars based on the grid of the existing building. This grid of 5m by 5m is filled by either fully glazed panels, panels including a glazed section above a wooden apron wall, or fully wooden panels. All thermal and acoustic insulation is fully integrated into these panels, composing a completely flexible and modular system. This light construction system on two floor levels is designed to accommodate the most common use in the programme, office space. The floorplan spans 3 grid widths, developing a plateau width of 15 m, allowing for the creation of open spaces of about 40 desk stations.
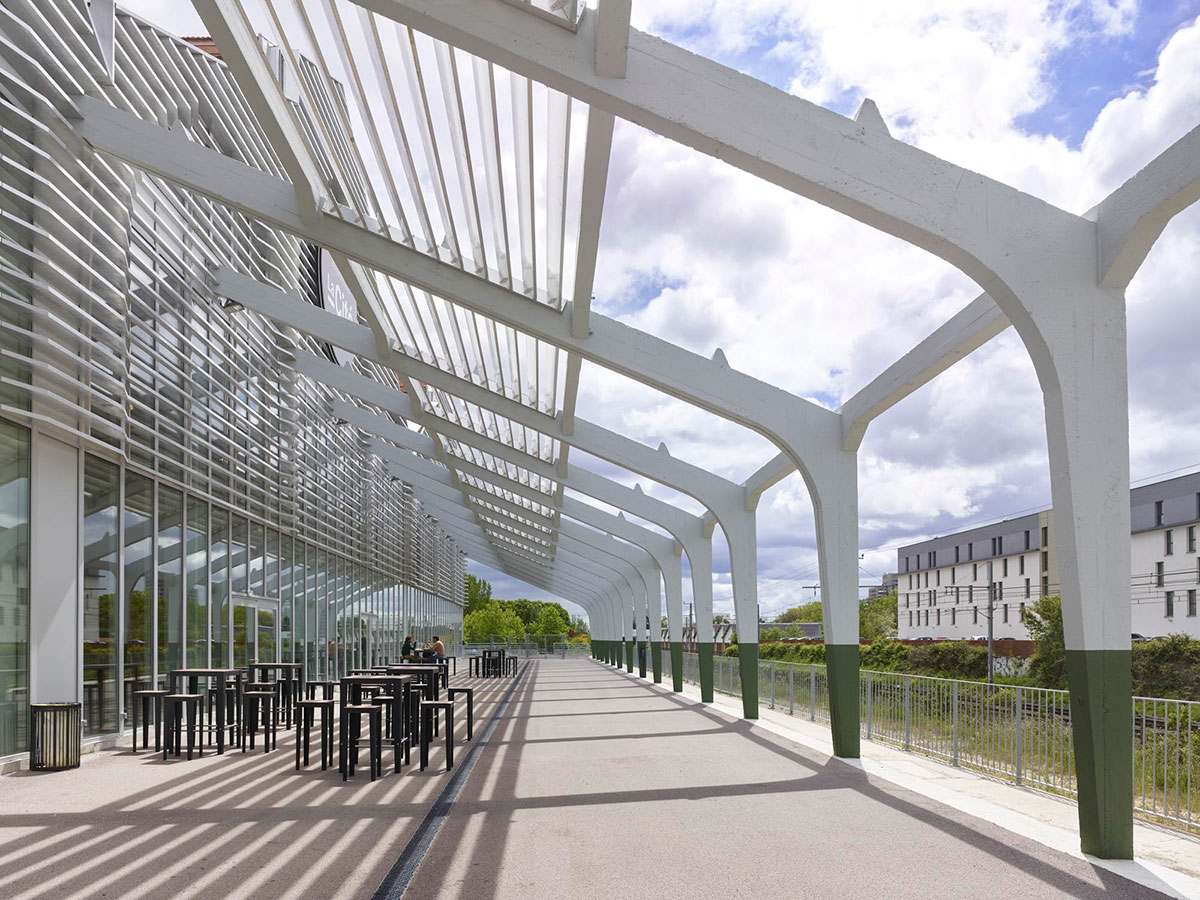
The recreational areas are located in between two plateaus and are organised around technical blocs, integrating the kitchen blocs, toilets, copy areas, and technical installations, keeping the office plateaus largely open and calm, freed of any annexe surfaces and equipment. On the upper level, a footbridge connects all the modules around the large central space.
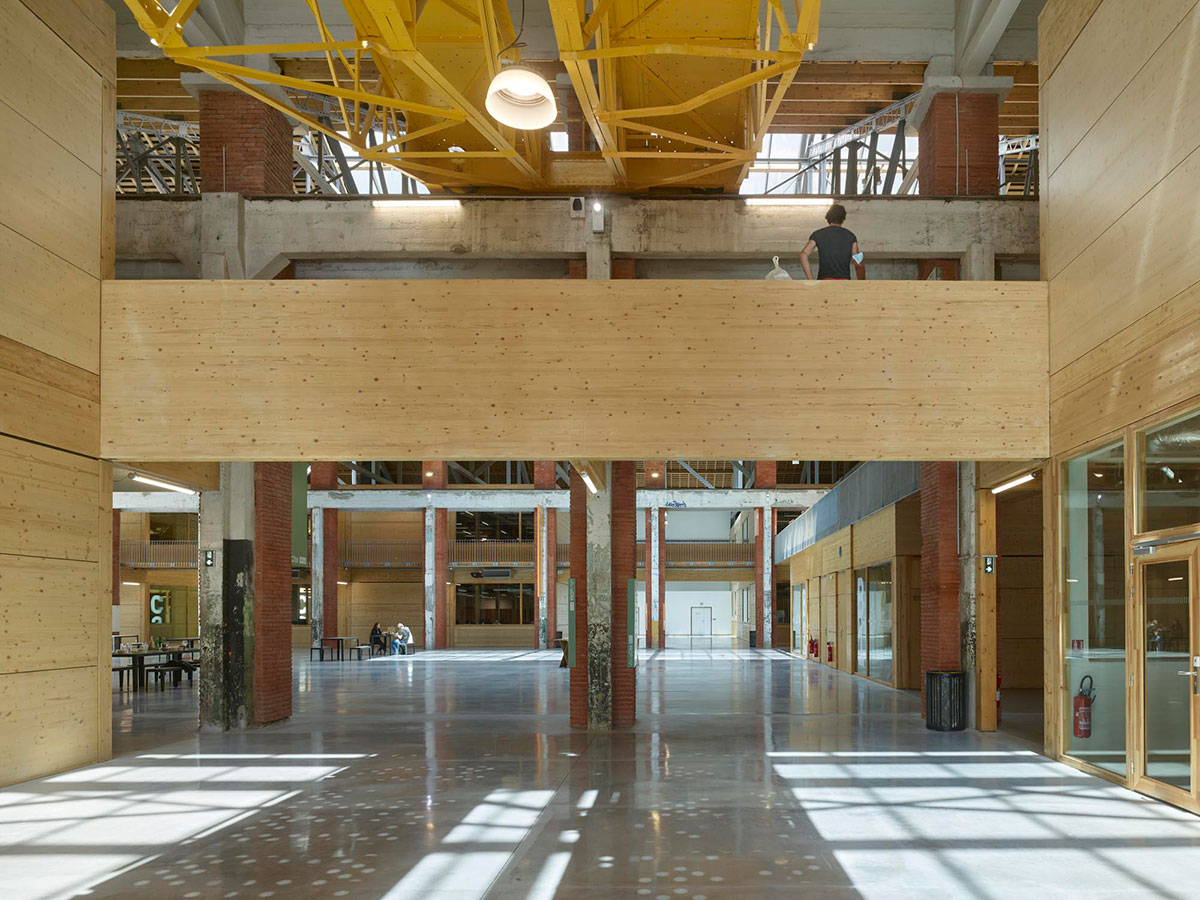
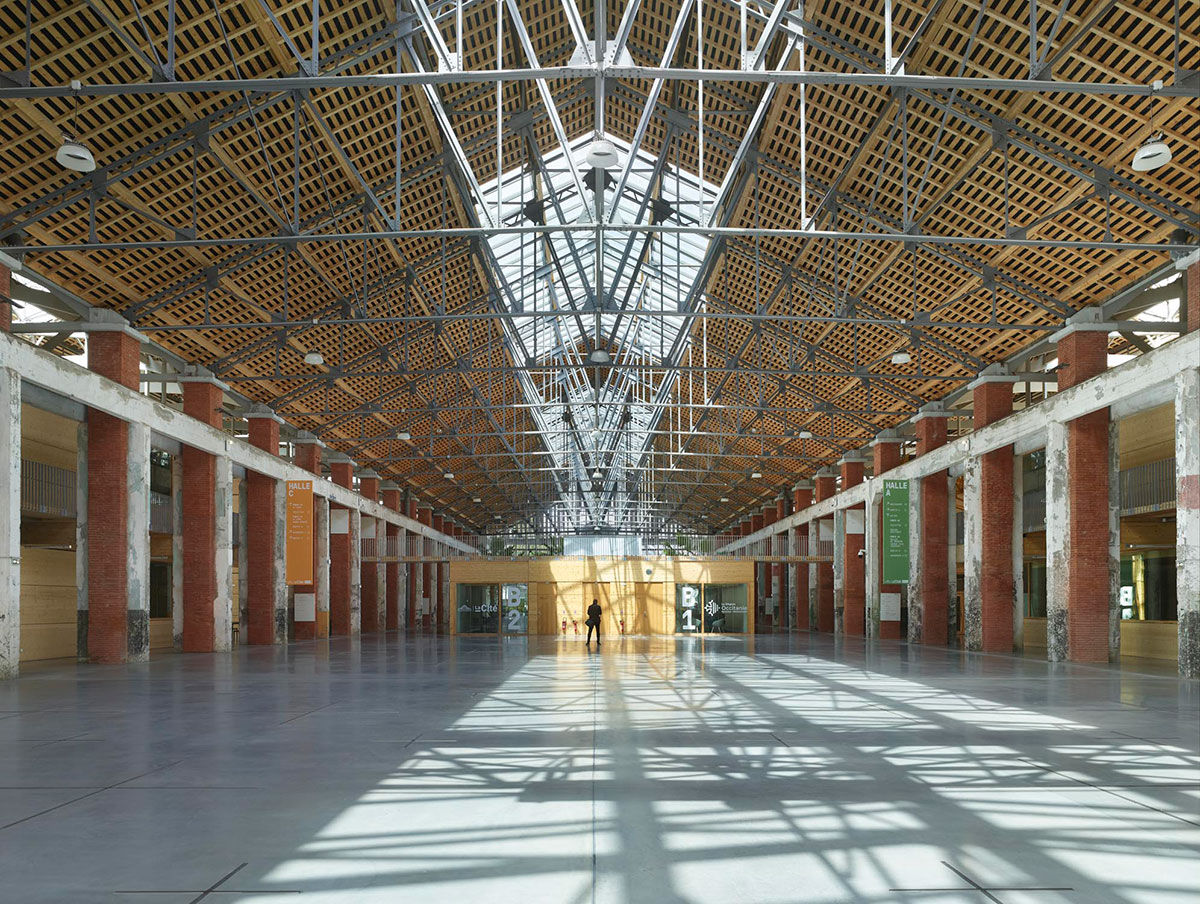
Interior restoration: The brick pillars were stripped down to reveal and magnify their variations in colour and also to allow the masonry to breathe naturally. A recessed joint also detaches them visually from the floor and avoids water infiltration by capillarity. The concrete pillars are repaired, and the industrial rolling beams are preserved. The rolling beam in the central nave is locked in place, and the rolling beam of the third nave is moved and repositioned in the central nave as well.
Program of the Ground Floor: The Ecosystem Square – This space is a public square, partly mineral and partly planted to create a cool green environment, a place of free expression and interaction equipped with benches. This space is at the heart of the system, welcoming, uniting, and connecting users.
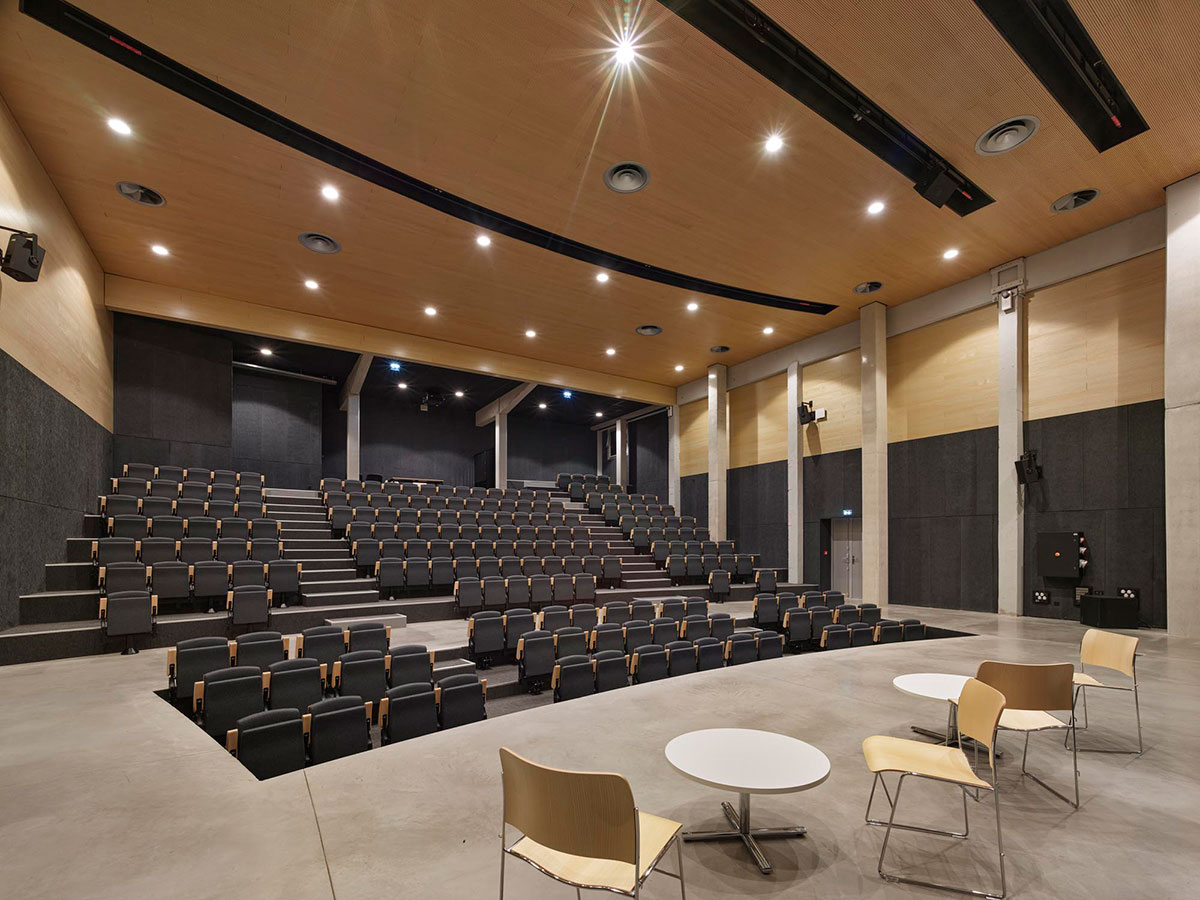
The heart of the ecosystem – at the centre are located the services, meeting rooms, restaurants, and connections to other areas. This is the first space the visitor encounters and, as such, represents the system. It’s a place of encounters, with the conference room as the crown jewel. Modular in terms of use, its comfort and flexibility contribute to the quality of the whole project.
Events space – This space promotes the Région Occitanie, reflects the activity and dynamism of the Cité, and can host various events, exhibitions, conferences, hackathons, etc. The occupation of this space is by definition flexible, and its bare design reflects the aesthetic of the Halles.
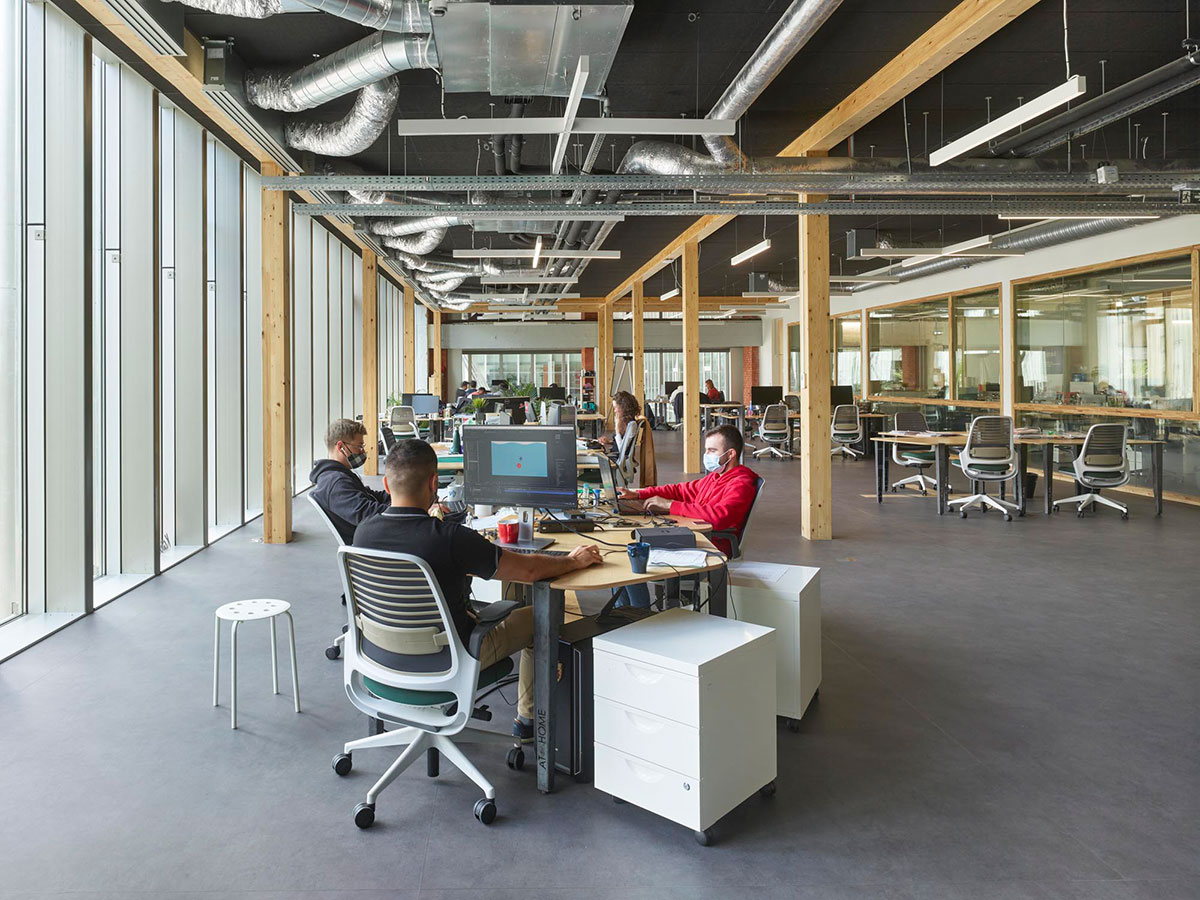
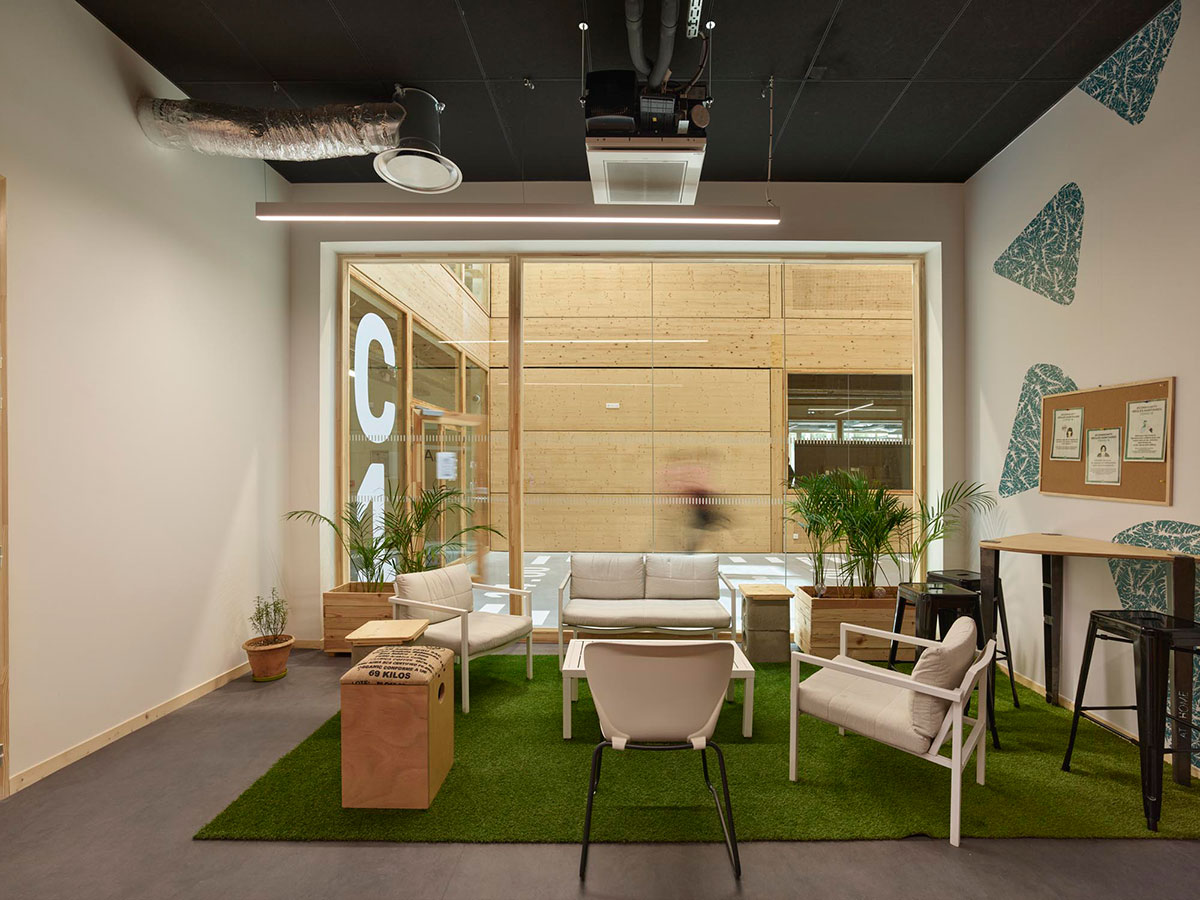
Program of the upper floor: Co-working – The office and shared spaces are designed to be modular and flexible working spaces. They are punctuated by informal working areas, phone booths, rest areas, and recreational areas thoughtfully located close to the working spaces. These recreational areas can also become areas for creative interventions by artists hosted on the site.
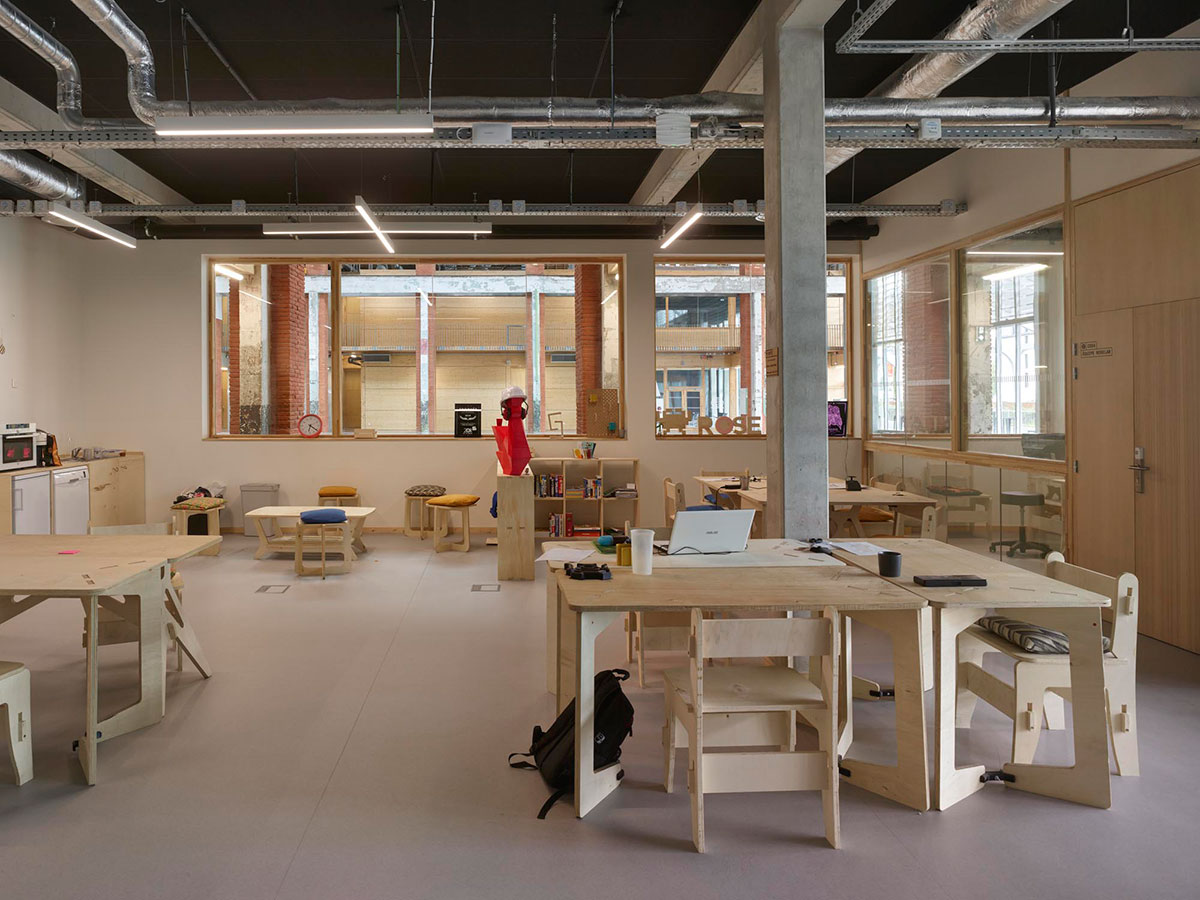
Co-making – The creative workshops dedicated to physical or numerical design are open to the public. The large ceiling height allows for the creation and exhibition of large-scale prototypes.
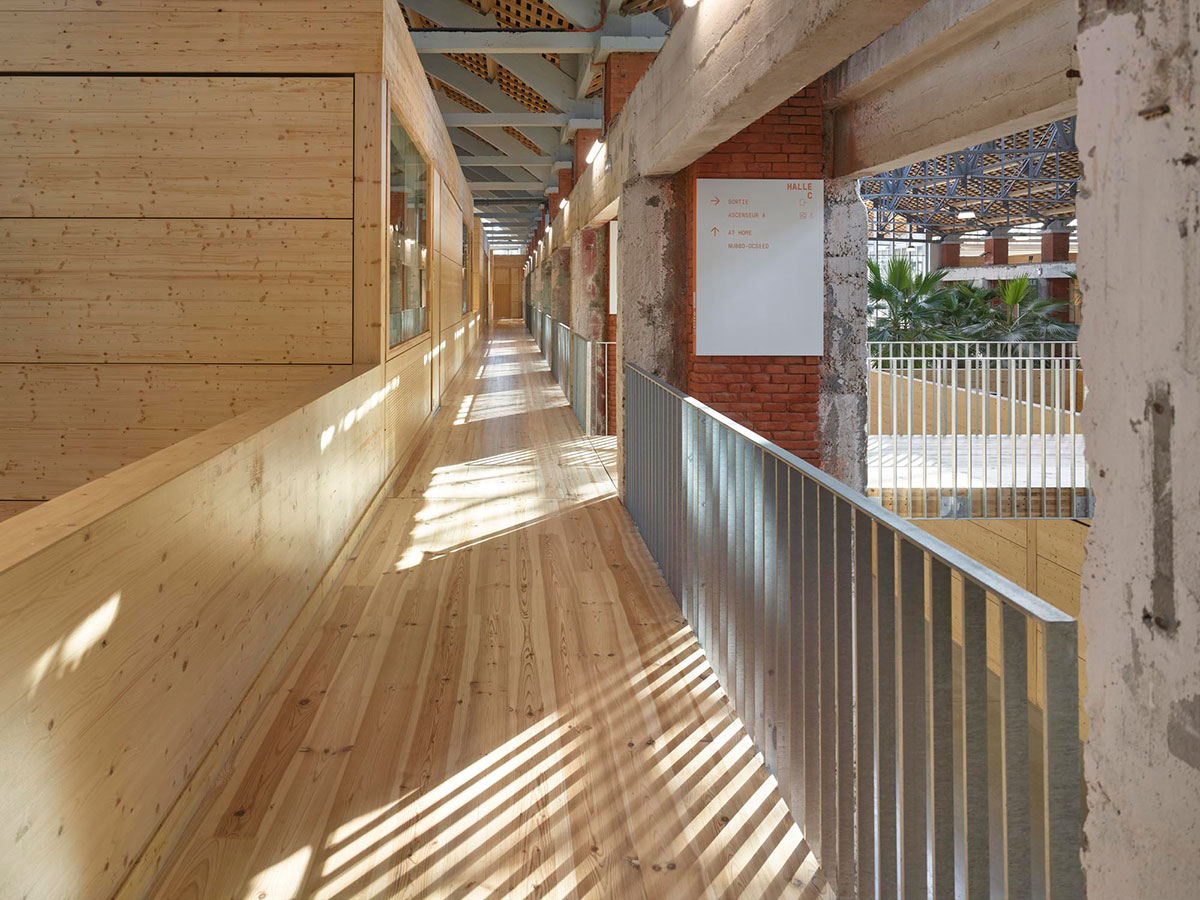
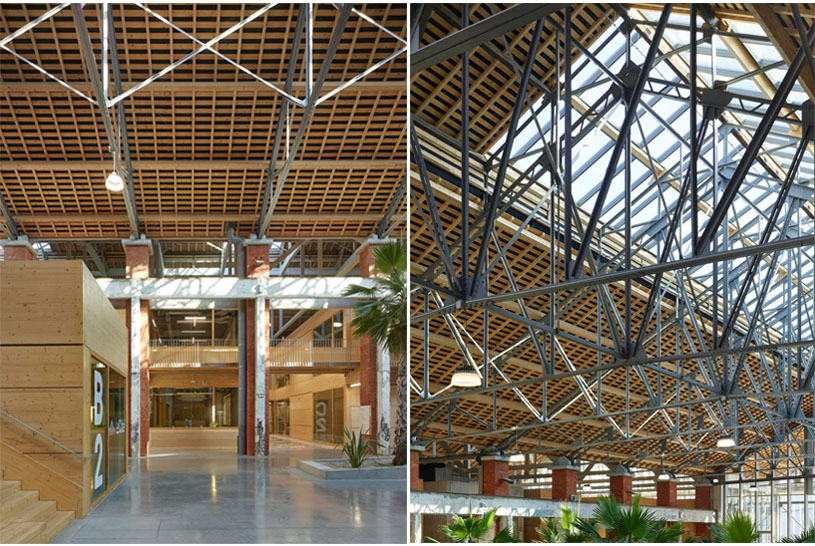
Materials and colours: Thanks to the project, the original materials of the Latécoère Halles have been rediscovered and magnified. The brick pillars that had been painted white are stripped down to the bare brick. Thus, at the feet of the pillars, two initial paint colours were rediscovered: a khaki green and an overtone yellow, used in the aeronautic industry to designate left and right. Briand & Berthereau used this code to design the identity of the signage system for the project. The concrete structure that supports the industrial rolling beams is magnified again by high-pressure sanding down the beams and pillars to expose the concrete.
The new wooden structures create a contrast and thus accentuate the materials of the industrial architecture of the 20th century while developing a low carbon footprint, a symbol of the environmental preoccupations of the 21st century.
