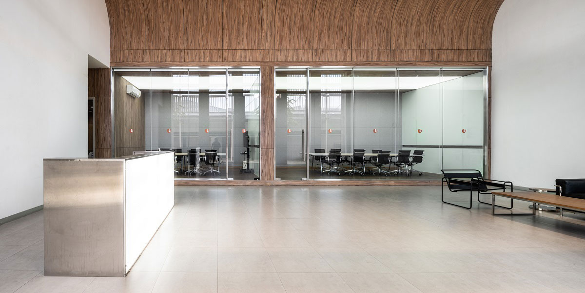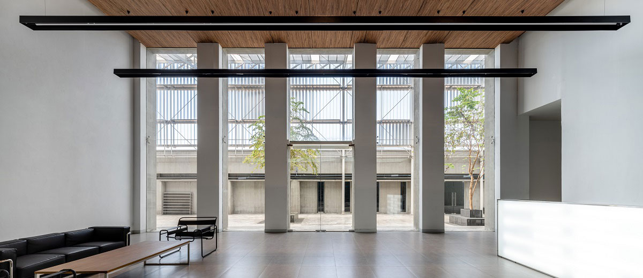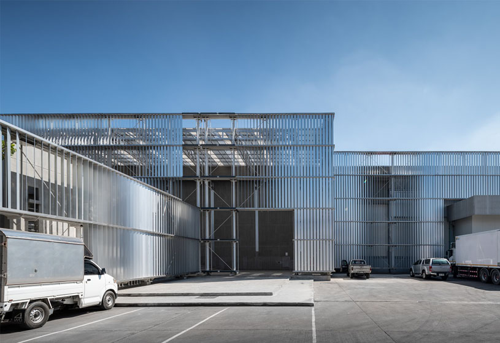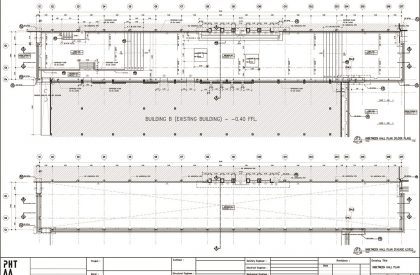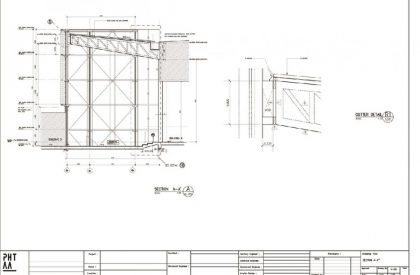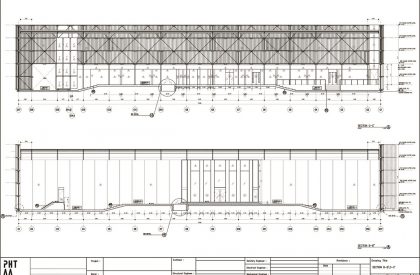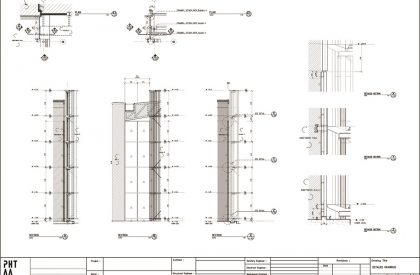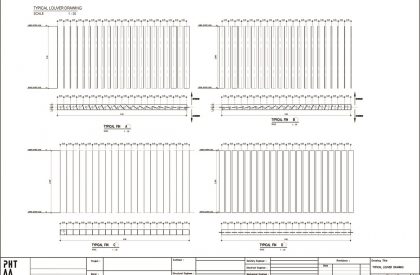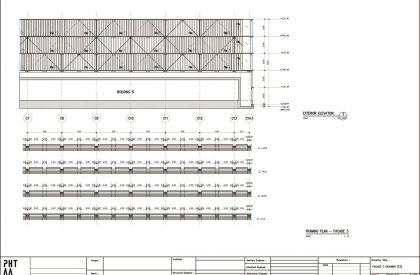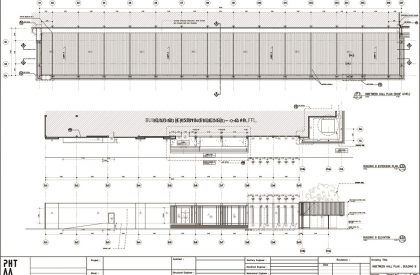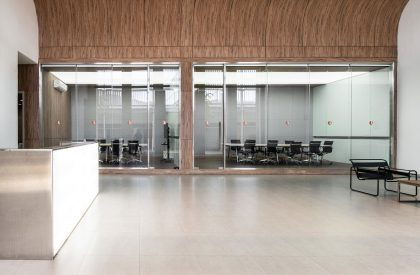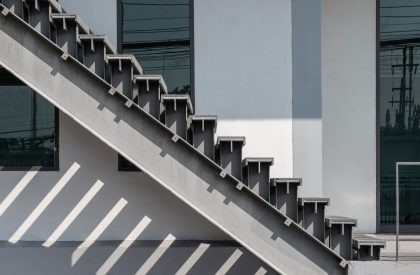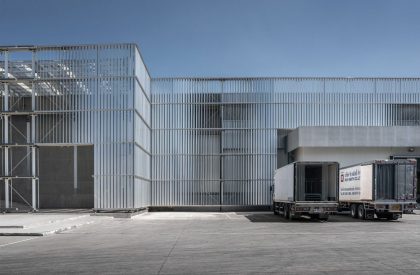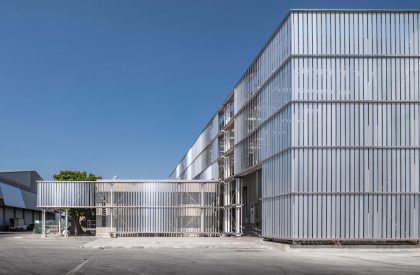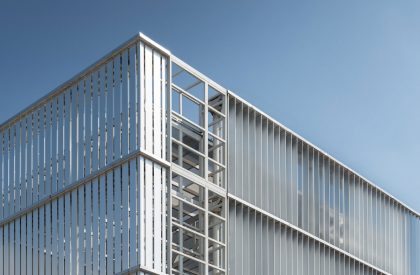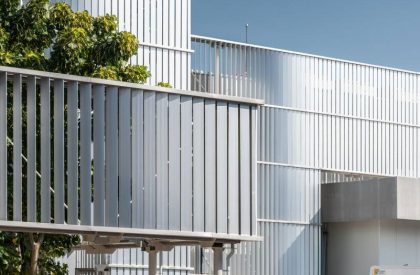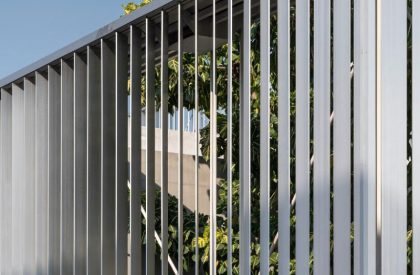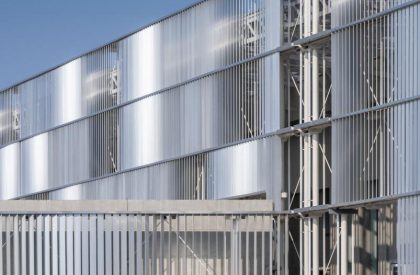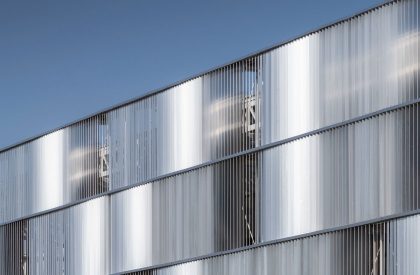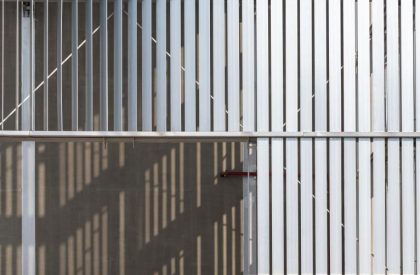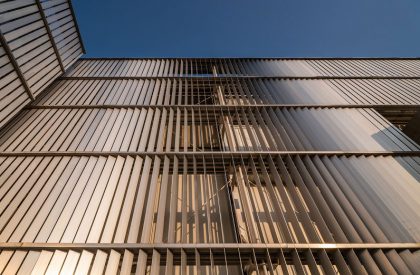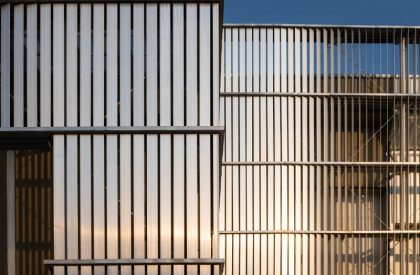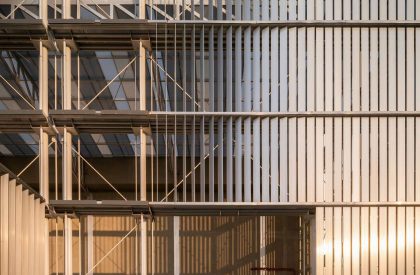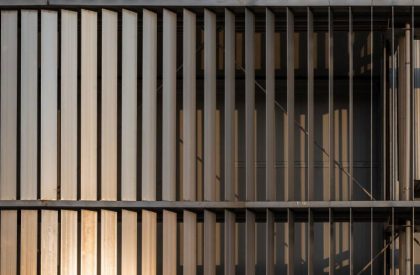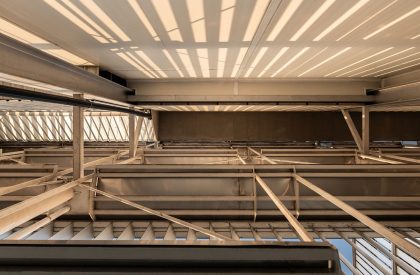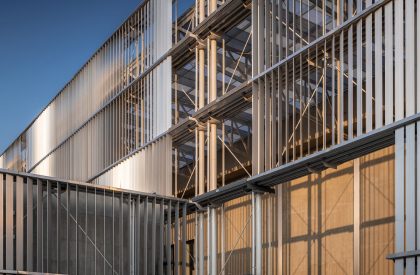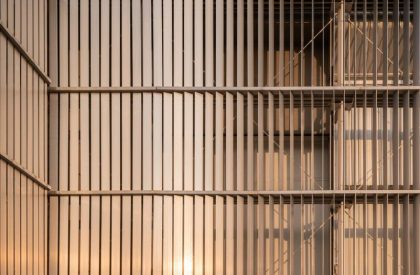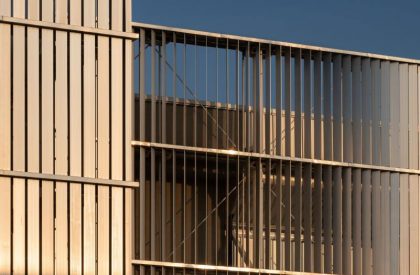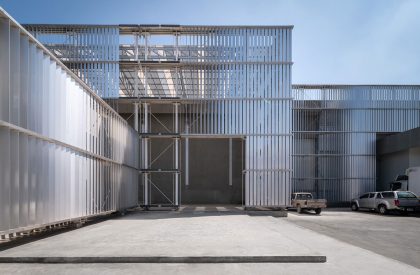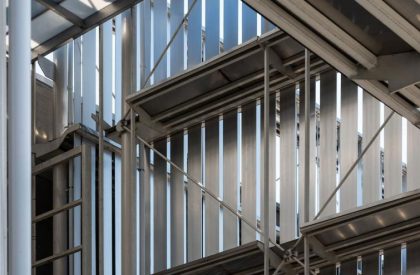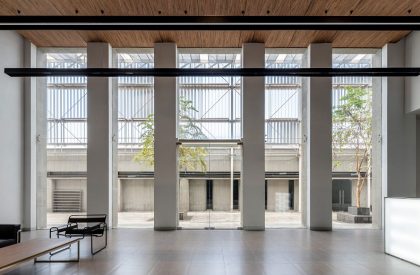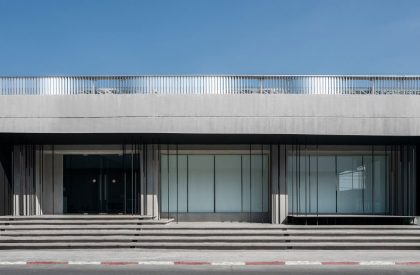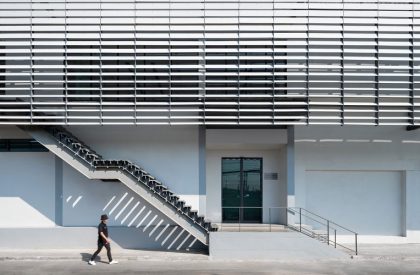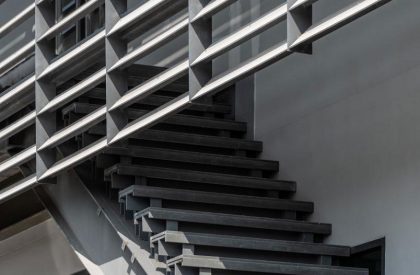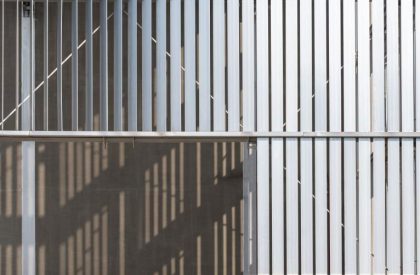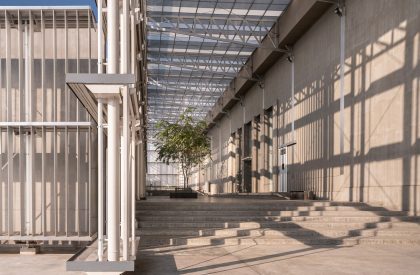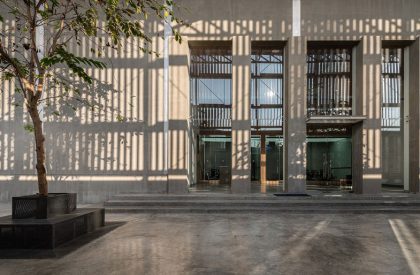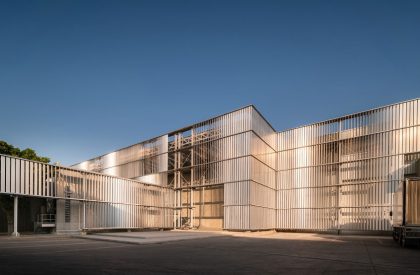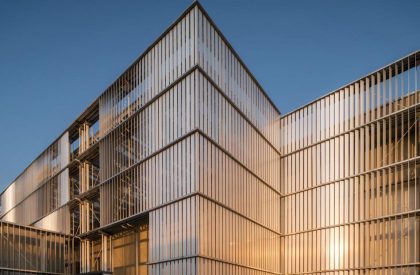Excerpt: Laemthong Corporation Factory, designed by PHTAA Living Studio, is a renovation project to enhance the working environment for their personnel. The first consideration for the architect was how to utilize an underused space between two buildings. The solution was to create a sheltered courtyard space which would act as a meeting zone and area for staff to lunch and take breaks. Combining the canteens to Building B, next to the newly made courtyard, allows staff to mingle both inside Building B and in the new space, and breaks down the company hierarchy.
Project Description
[Text as submitted by architect] Laemthong Corporation is a well-established Thai livestock and related food industry company, which was founded to produce jute rice bags and nowadays focuses on animal feed, livestock, food products and packaging. To enhance the working environment for their personnel, PHTAA was asked to renovate their LCG factory at Phutthamonthon Sai 5, Nakorn Pathom.
The first consideration for the architect was how to utilize an underused space between two buildings (Building A: office and production, and Building B: canteen and worker’s facilities). The space was primarily a loading zone used in the morning and evening, but free during the middle of the day. The solution was to create a sheltered courtyard space which would act as a meeting zone and area for staff to lunch and take breaks. Previously the administration staff and factory staff dined at different canteens. Combining the canteens to Building B, next to the newly made courtyard, allows staff to mingle both inside Building B and in the new space, and breaks down the company hierarchy.
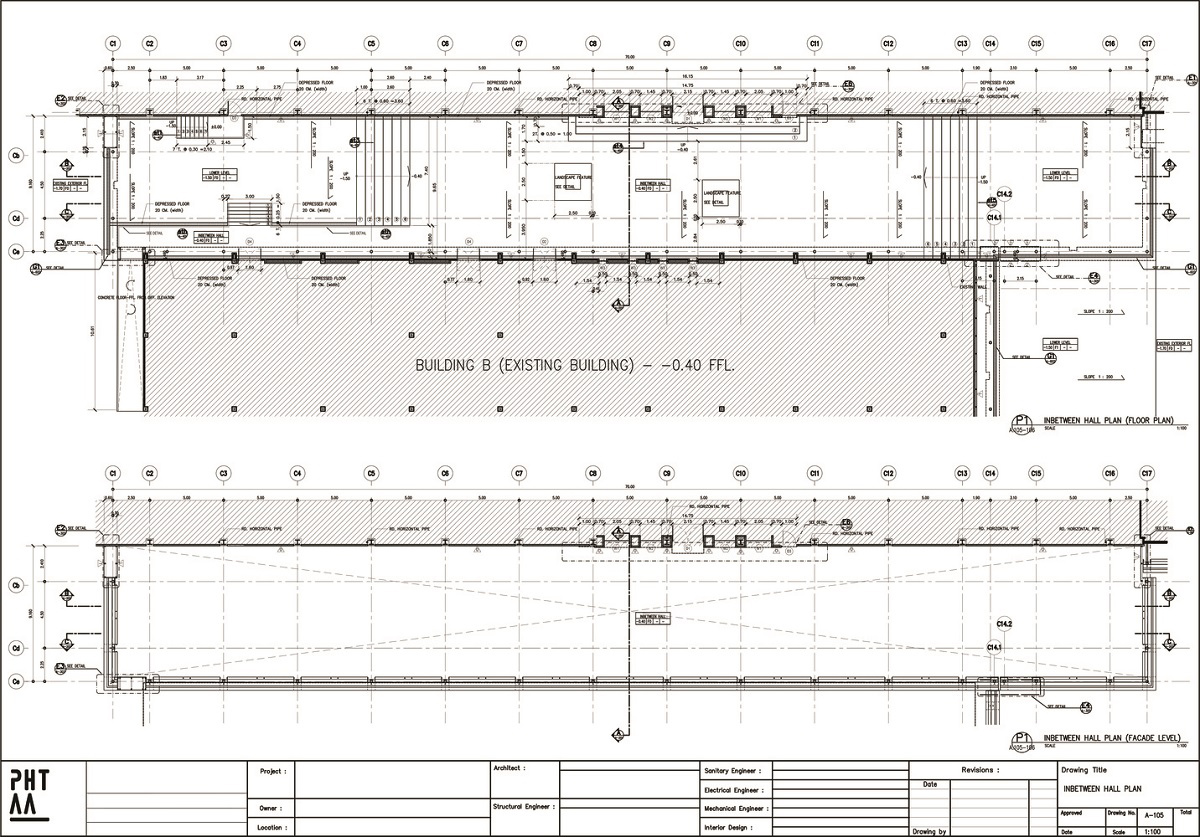
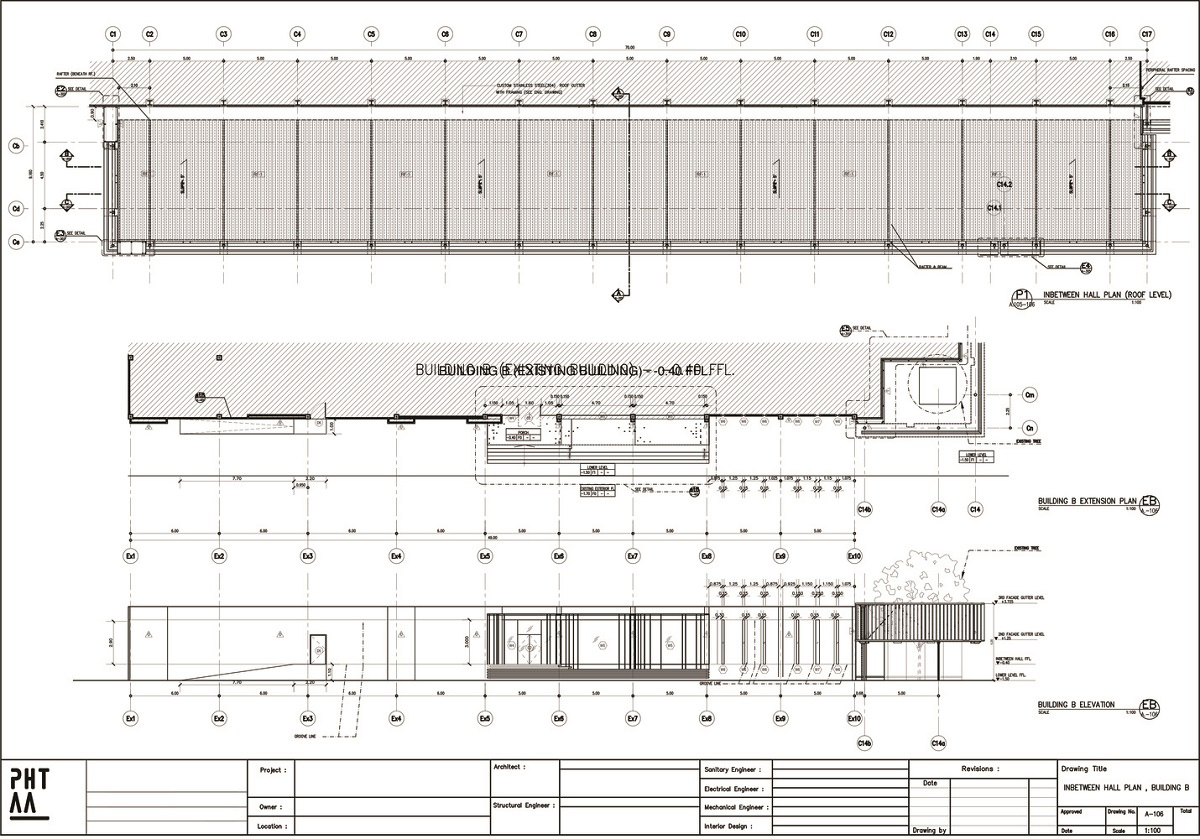
The structure of the clerestory in the courtyard space uses vertical 10 mm thick aluminium fins which vary in angle to make the skin change in opacity from open to closed in a rhythmic wave-like pattern. Changing angles also allows this wall to catch the breeze more efficiently. The roof is visually similar in that it uses 20 mm graded opacity polycarbonate sheets of three different levels to diffuse the lighting in the courtyard. Two planter boxes with trees act as a central focus to the courtyard and provide seating for staff during break times.
The second change was at the entrance to Building B where a platform was built to give staff a space on which to take a break or eat lunch. The 10 mm folding steel platform is supported by thin steel columns which do not interrupt the horizontal lines of the building facade and stairs and give it the feeling that it is floating.
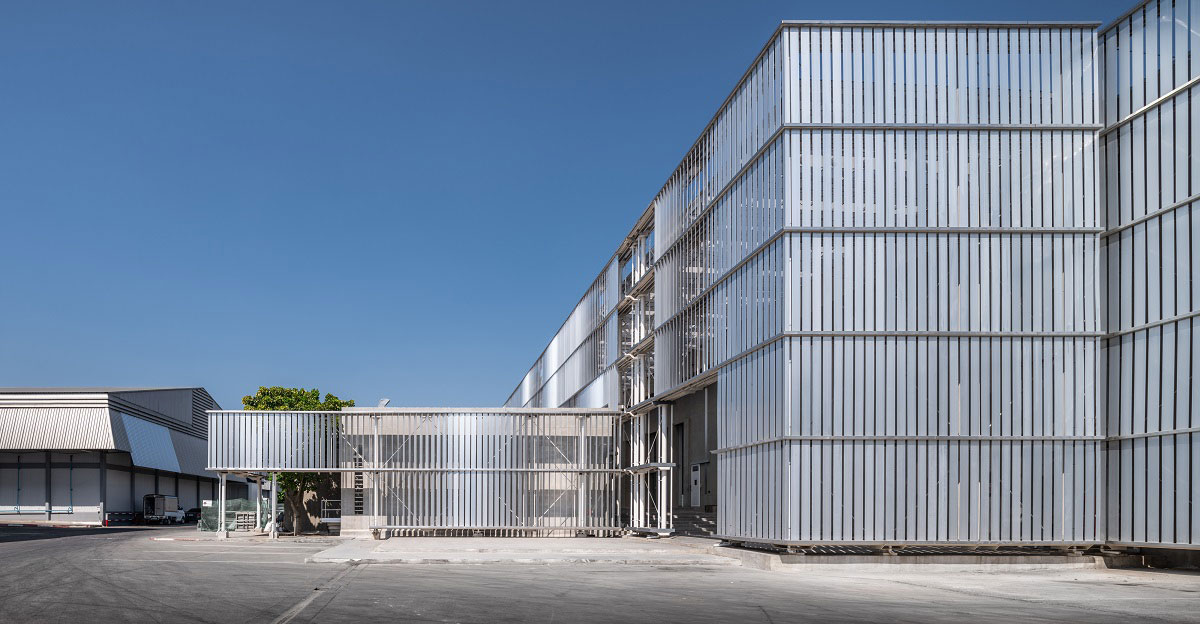
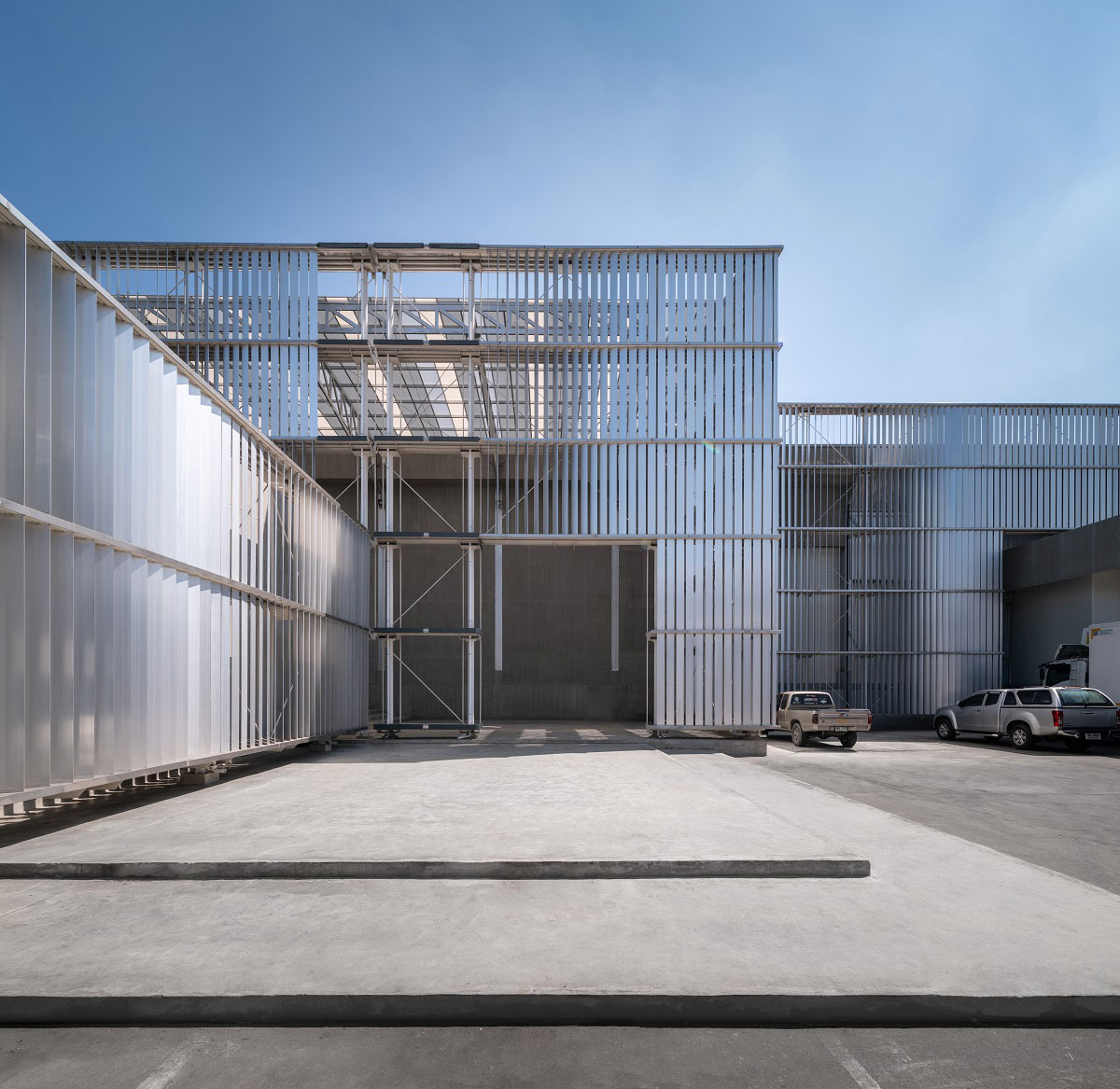
Finally, the windows on the second floor of Building A were screened with horizontal fibre cement louvres angled in such a way to allow staff inside the building to view the green space immediately in front of the building but screen the busy road beyond the green space. A new external staircase to this second floor rests on a steel H beam, retaining the industrial feel of the factory.
