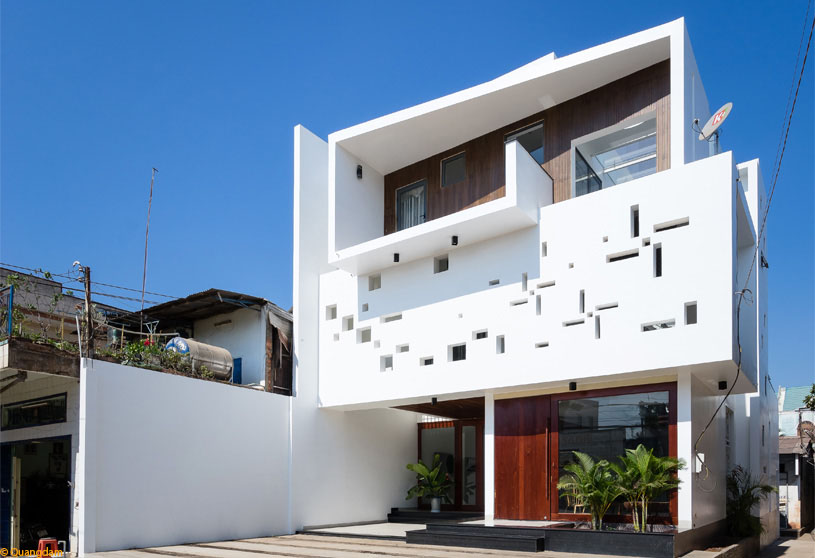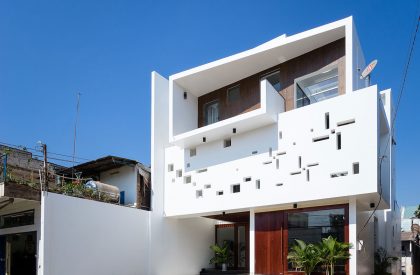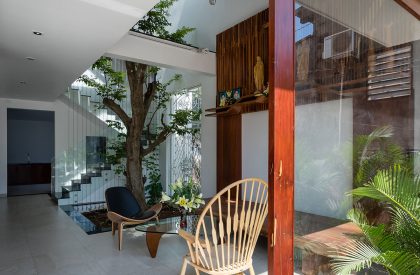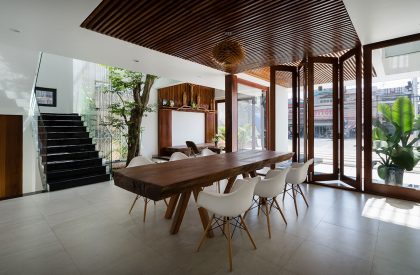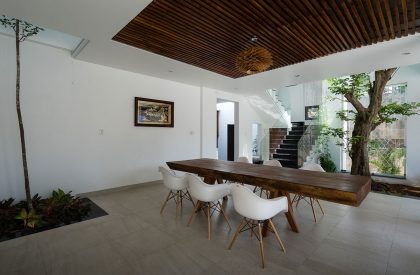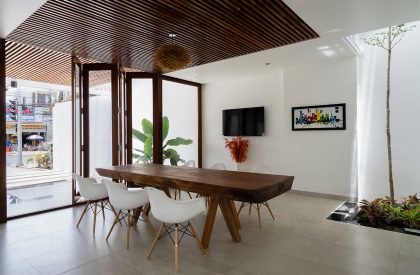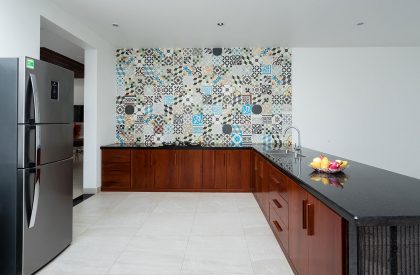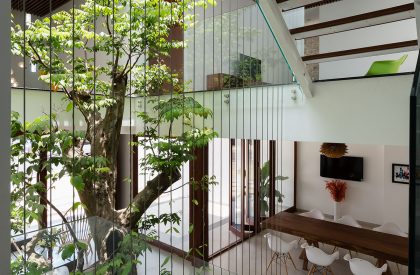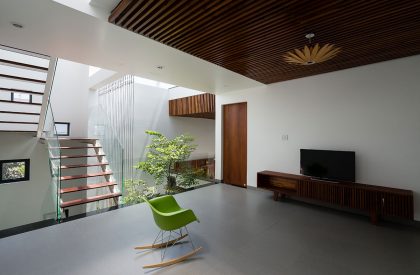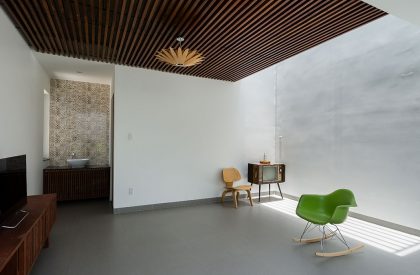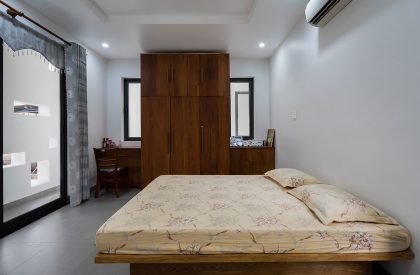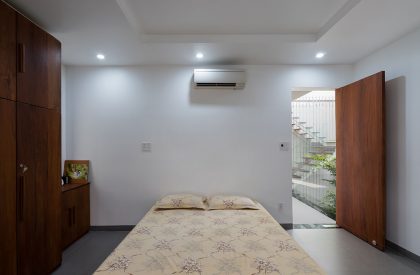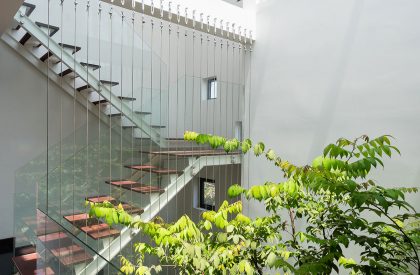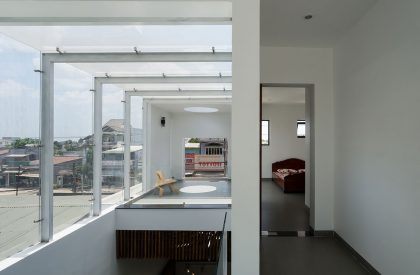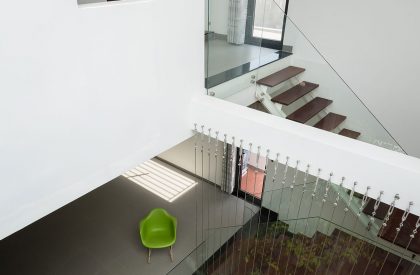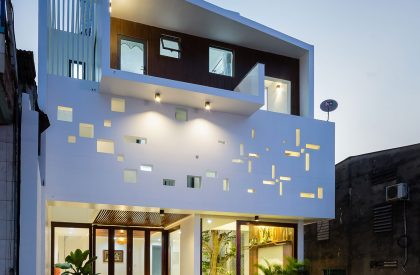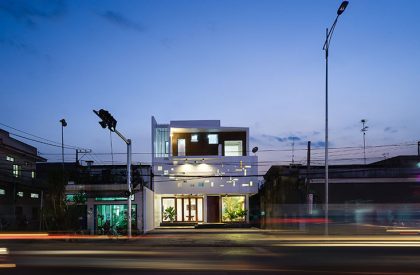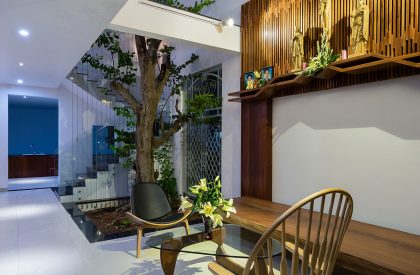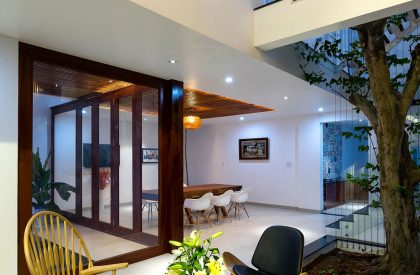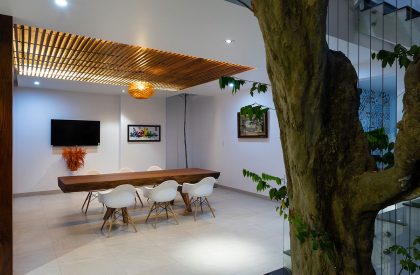Excerpt: Lan House by HoangGk Architecture is a project that challenges traditional residential concepts and introduces innovative design approaches. The house features rooms with voids that allow fresh air, sunlight, and wind to enter, enhancing the quality of life for residents. This peaceful environment provides comfortable living spaces, allowing users to enjoy life with family, away from busy work.
Project Description
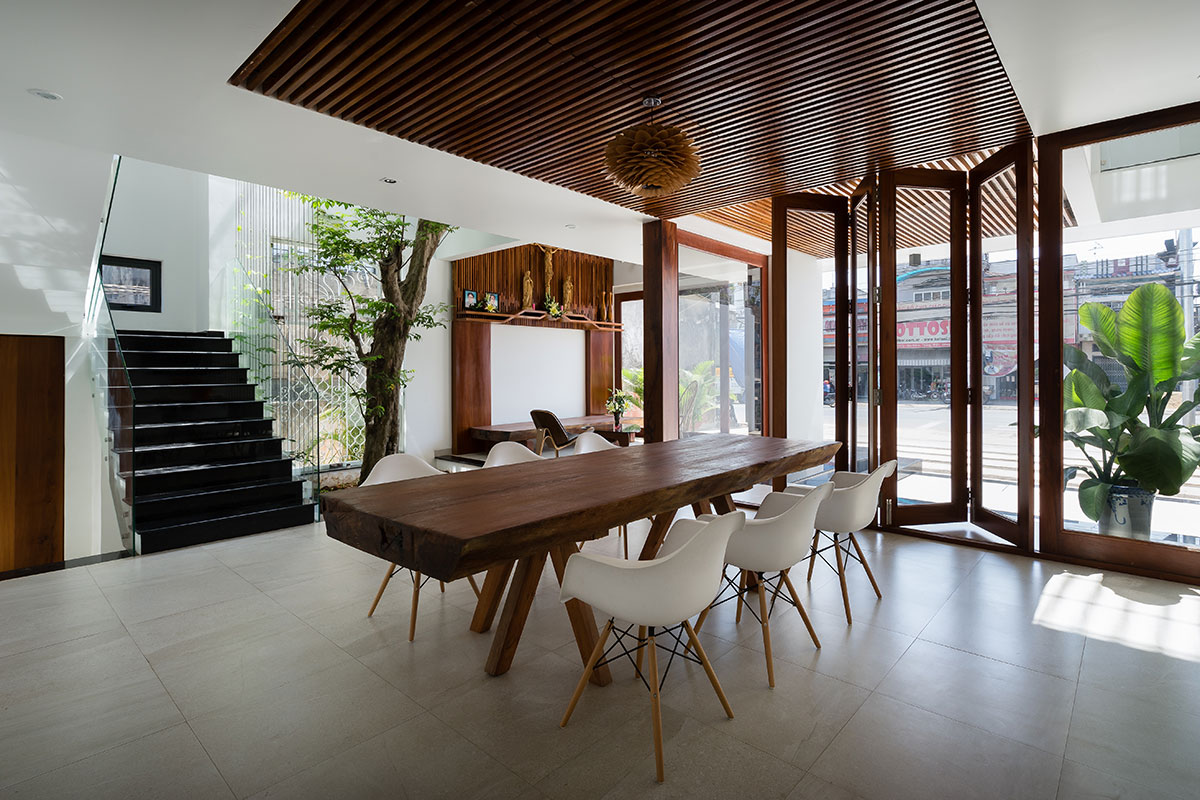
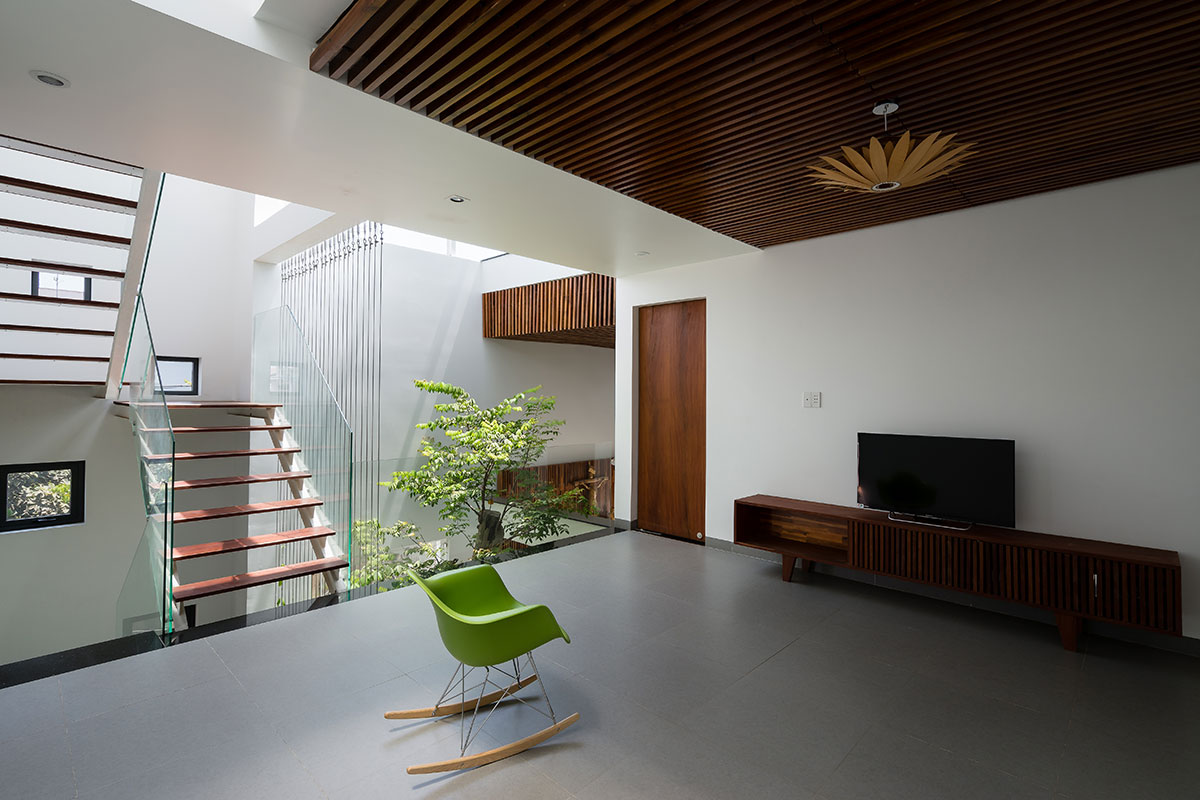
[Text as submitted by architect] The client asked the architects if they could design his house to remember his unforgettable childhood memories. After considering and researching for a morning, the architect started to design according to the client’s wish. The new house would remind him of his childhood by using a bamboo pin-wheel in the front of the survey.
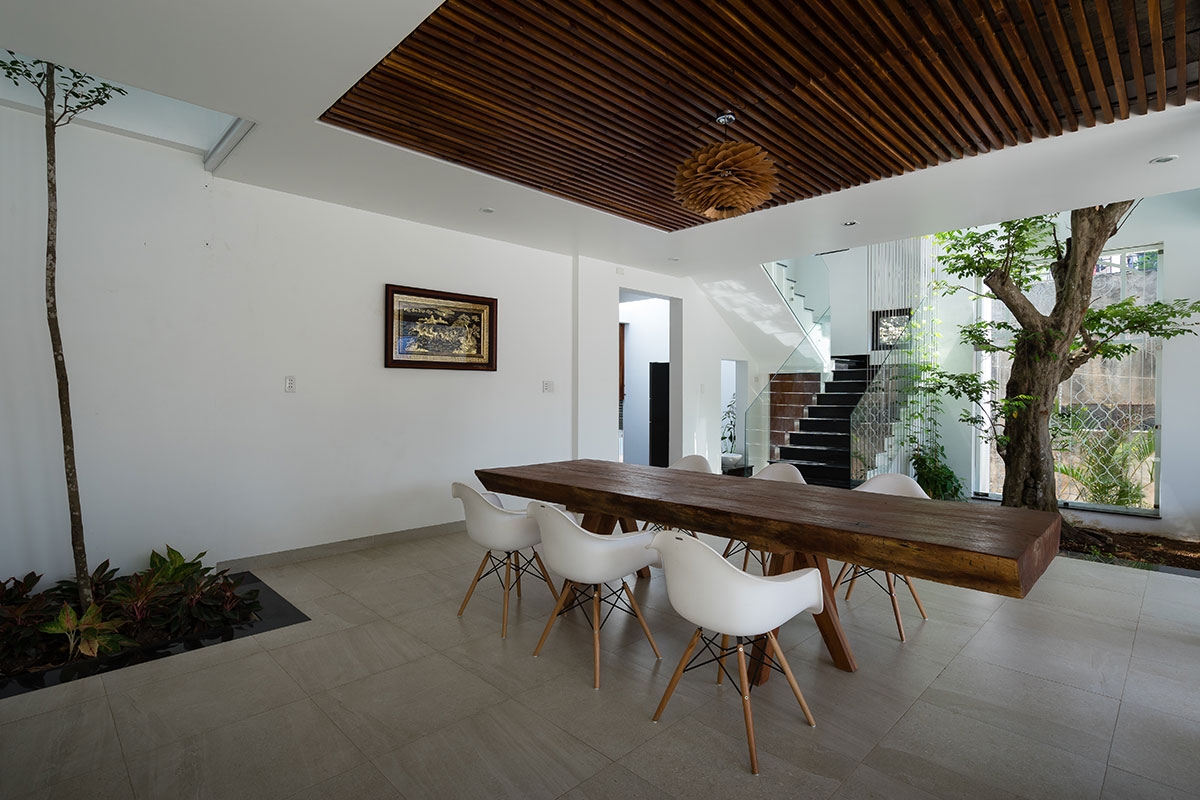
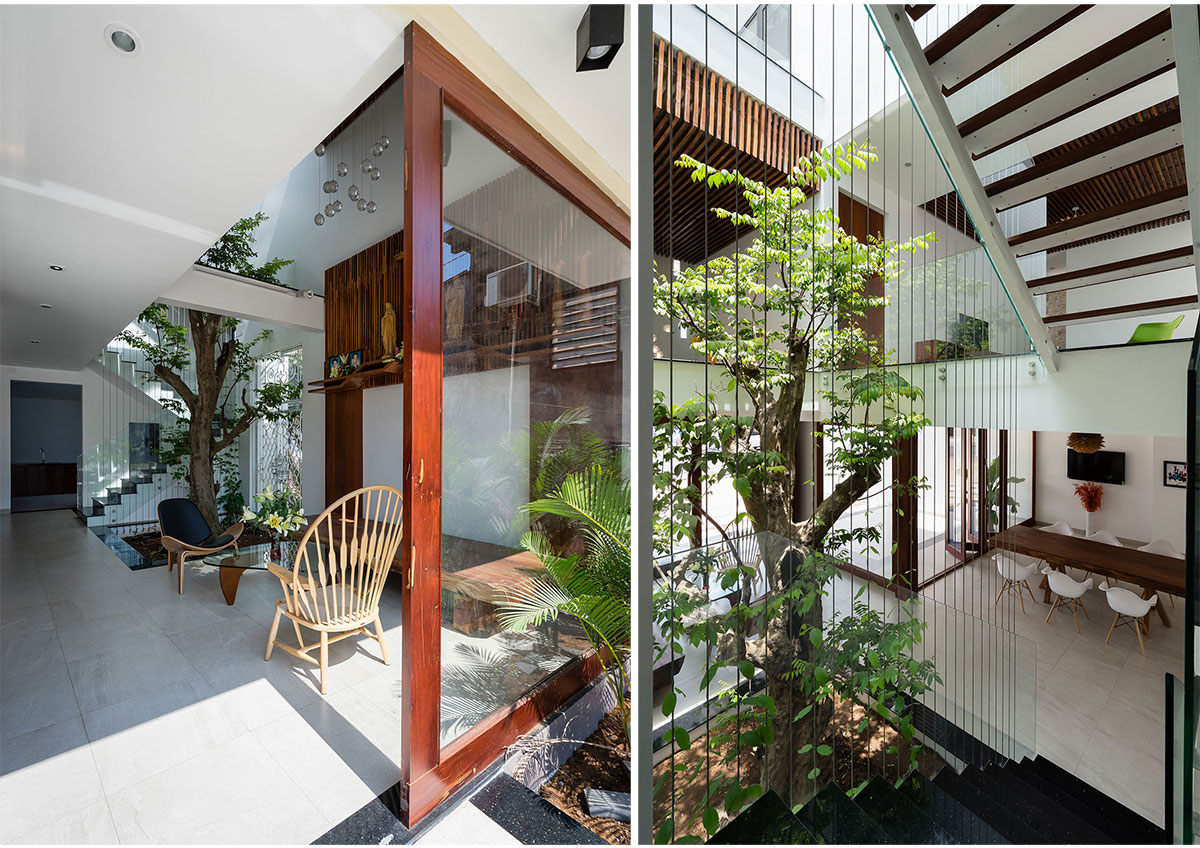
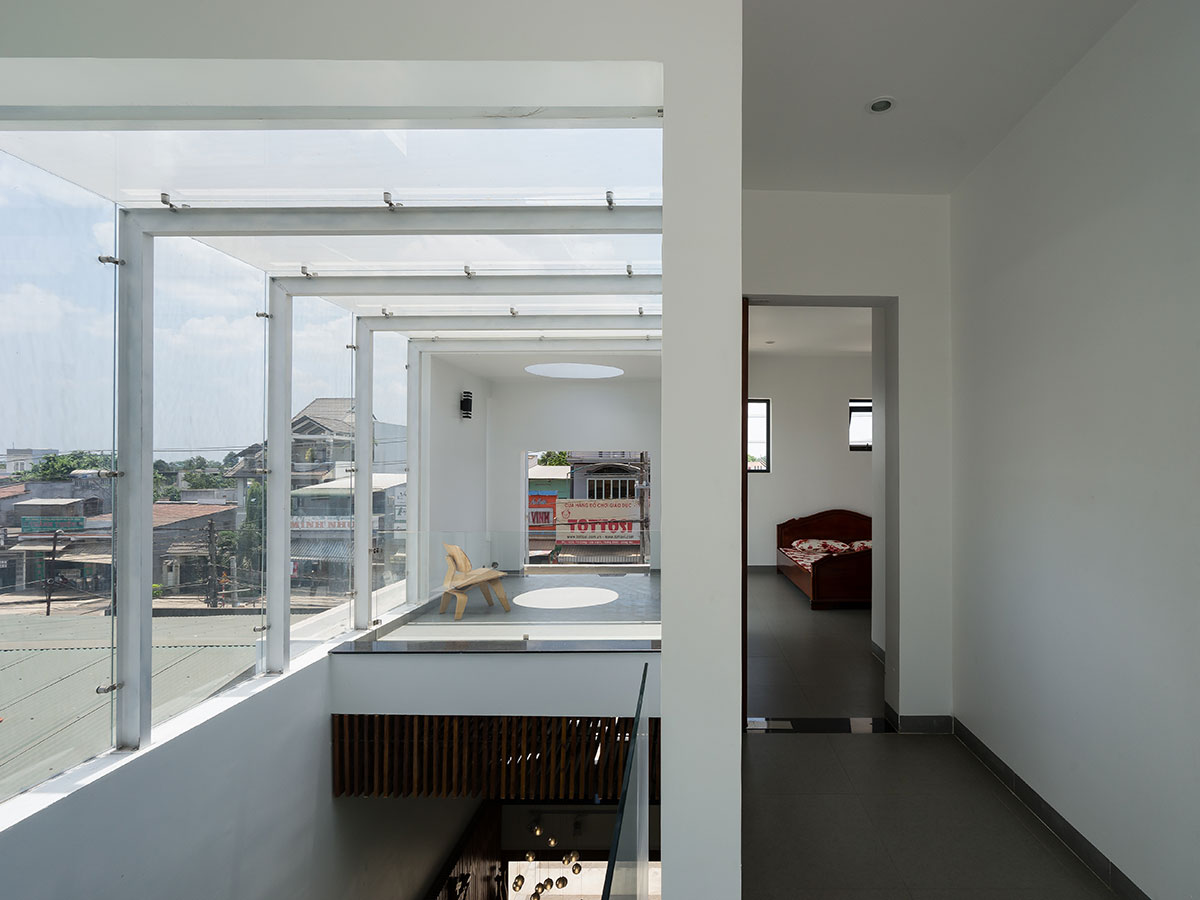
Making a modern house in the traditional world was hard to accept for many people in his hometown because of the new concept of construction system and available natural materials. In spite of that, after 1 year of construction, the house was finished. The house brought to the town the new view of designing construction and made it more beautiful plus extraordinary.
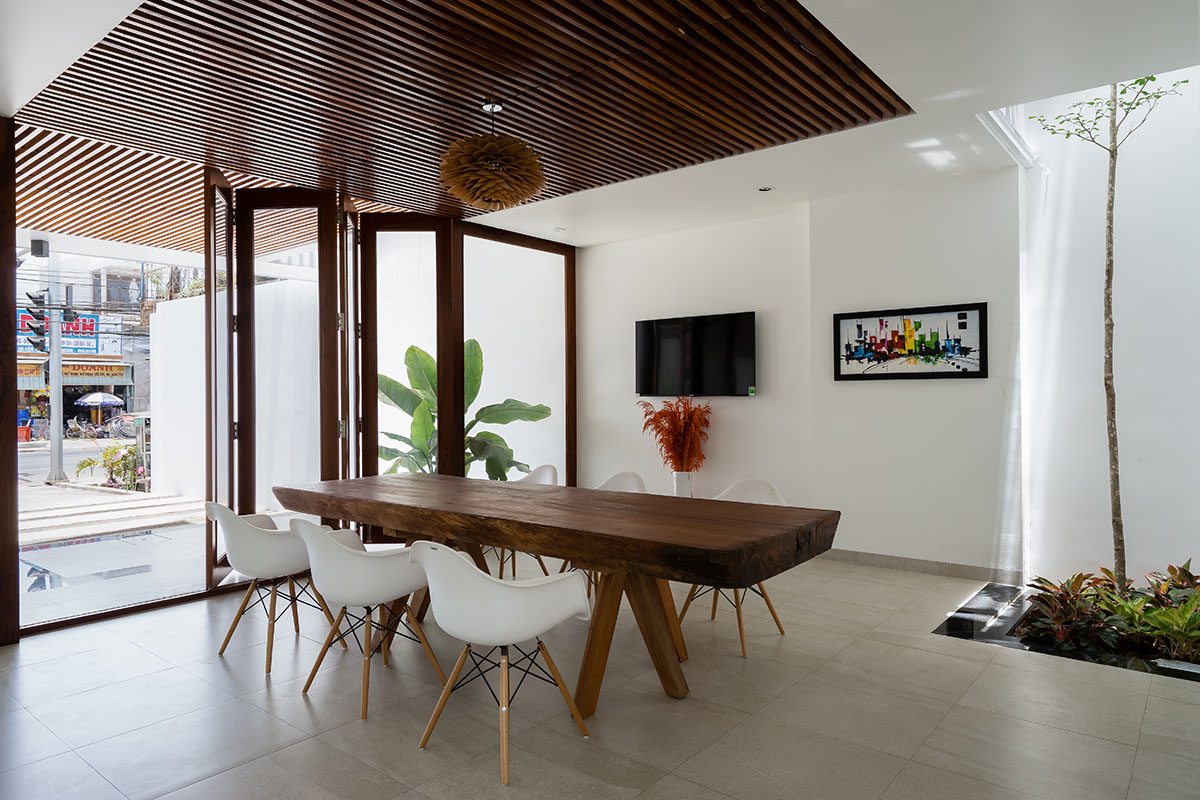
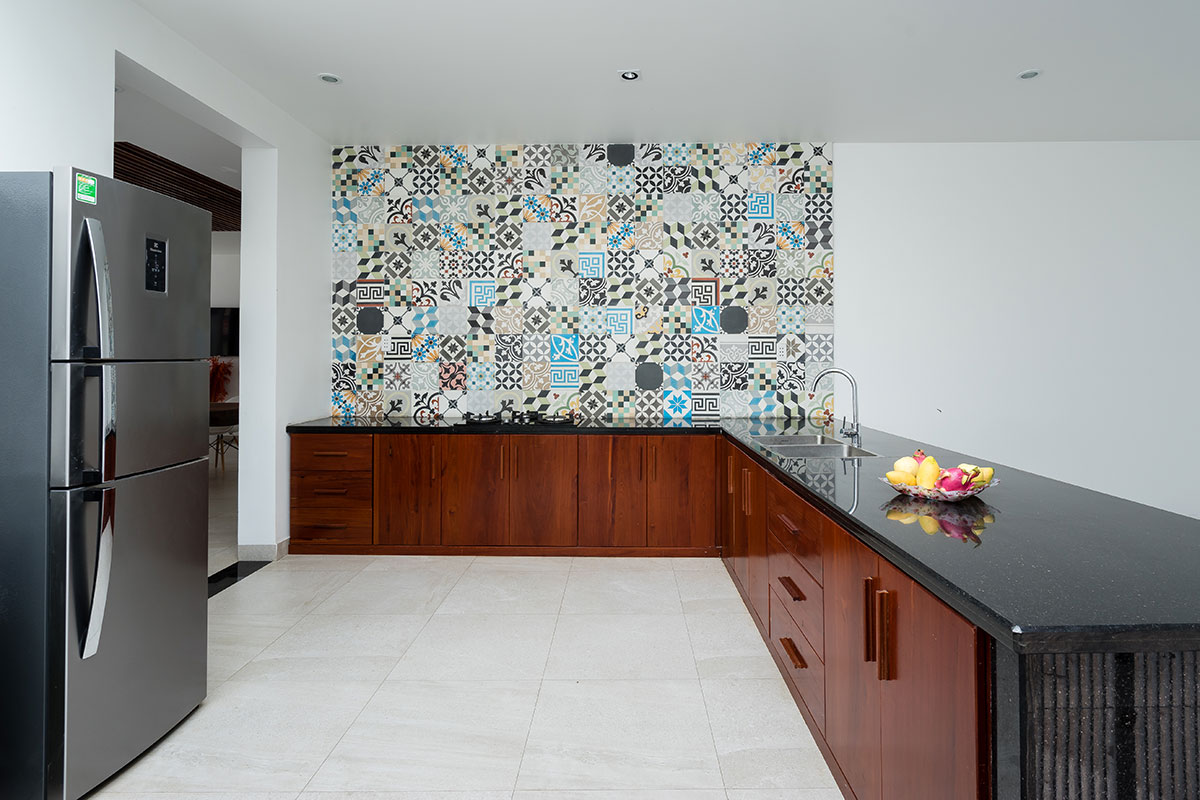
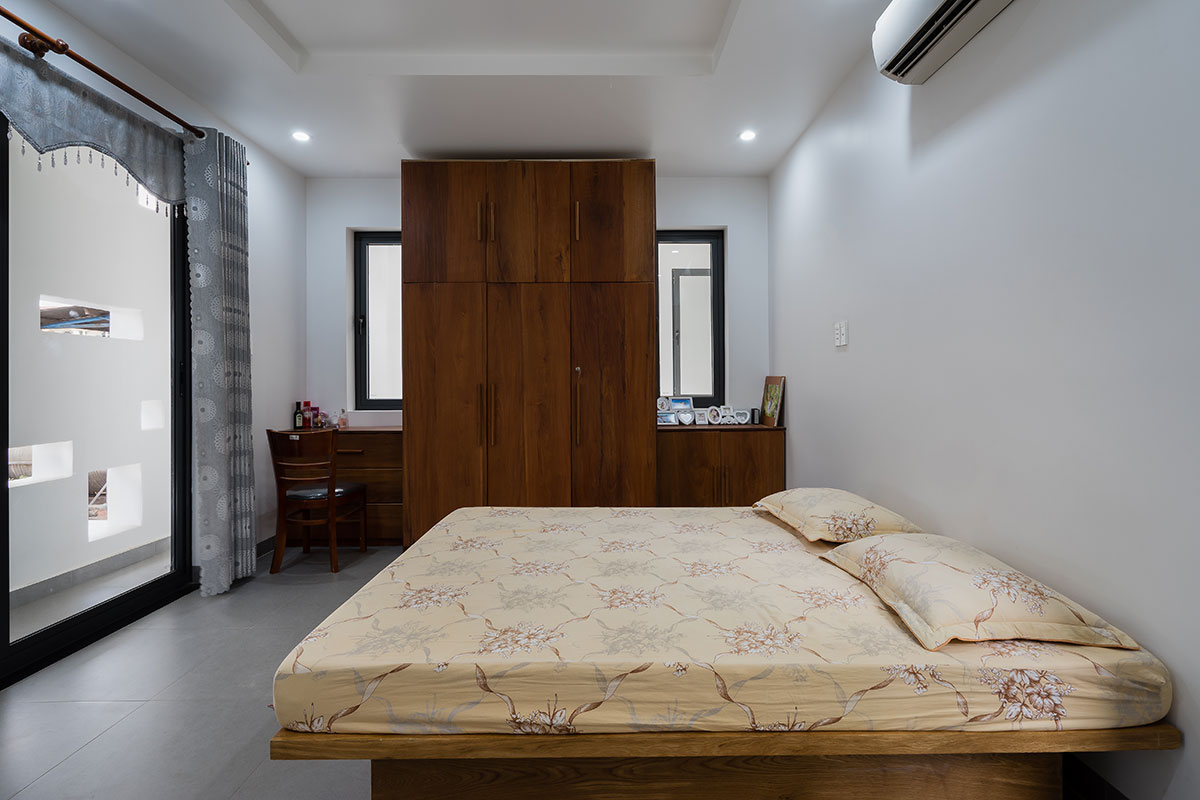
Lan’s house is located in a city suburb residential area. This house is fit for a Catholic family with five members. It makes an innovative view for developing the residential area around it, getting over traditional concepts of design and building over here. The house is divided into two floors, the bedroom and the common room are situated on the first floor, while on the second floor there are two bedrooms for children and the master bedroom.
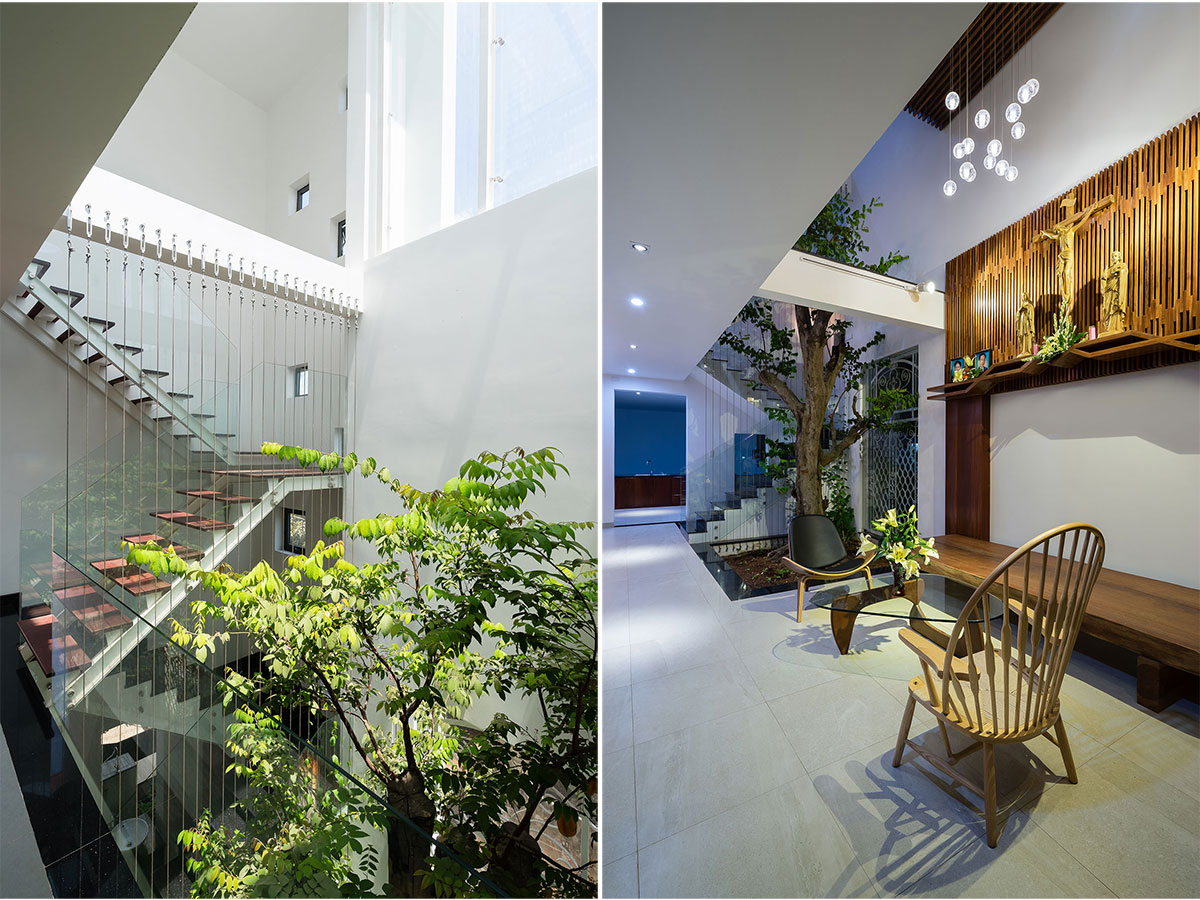
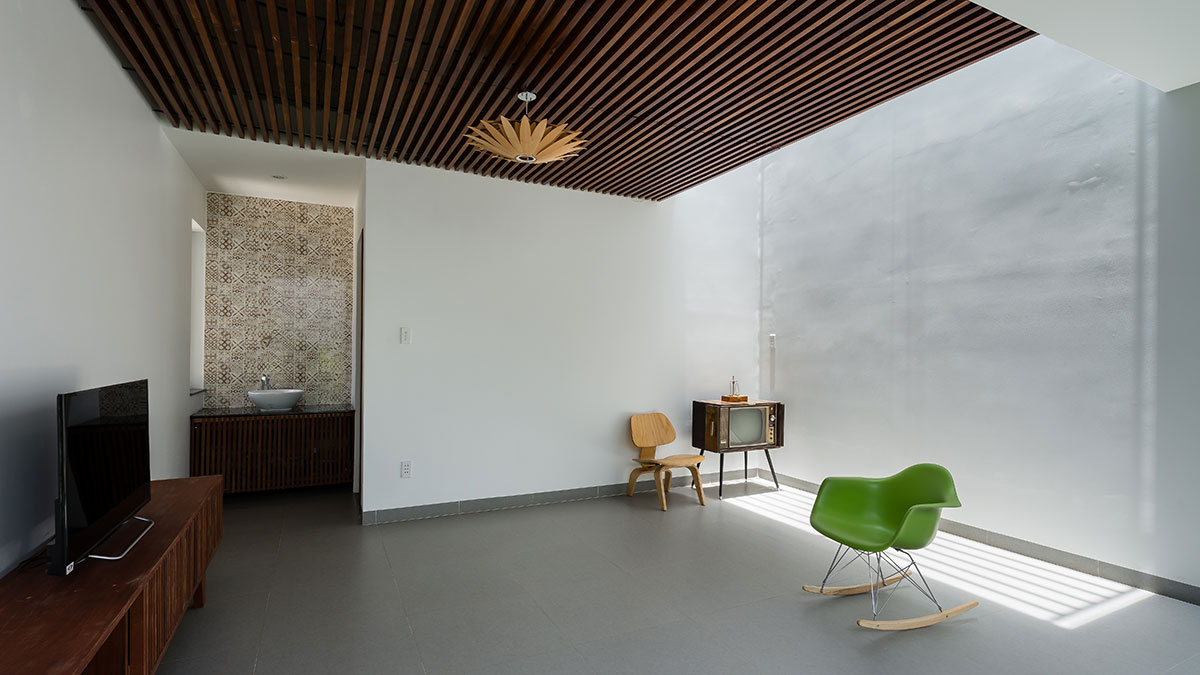
In each room adjoining the void, the void is provided to accommodate the living entities such as fresh air, sunlight, and wind that can freely enter the house; thus, it enhances the quality of life for the residents to become better and healthier. Everything is combined into a peaceful environment and comfortable living spaces, which can help the user to stay away from busy work and enjoy life with family.
