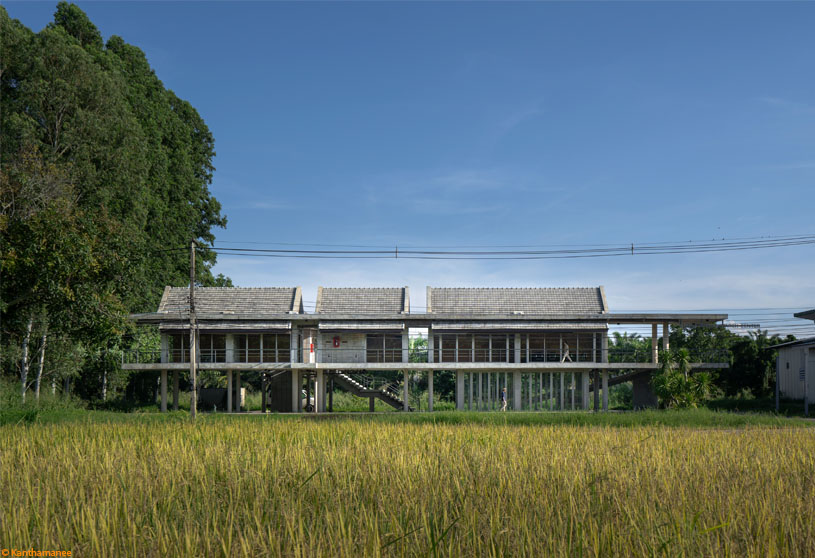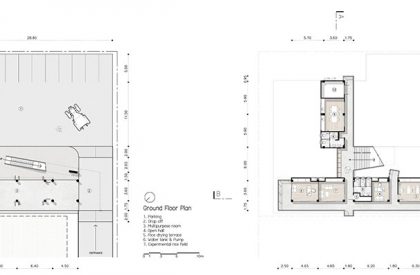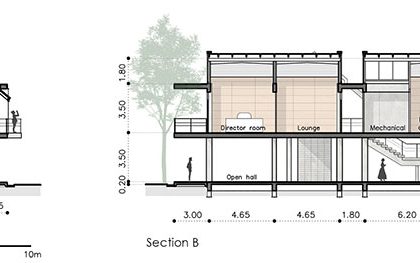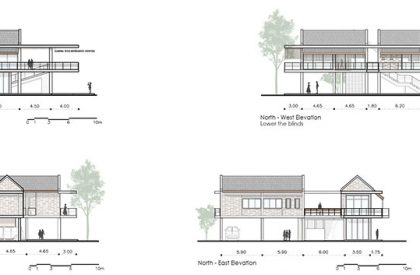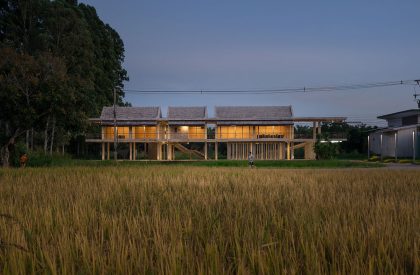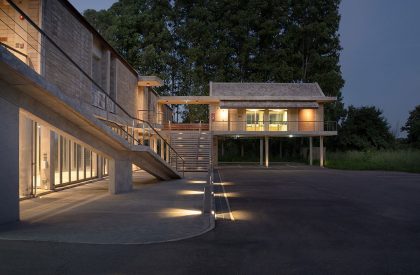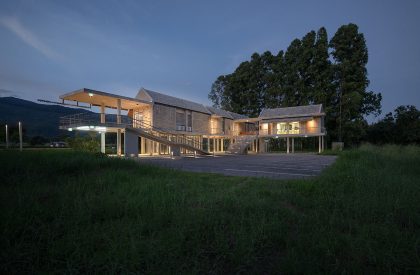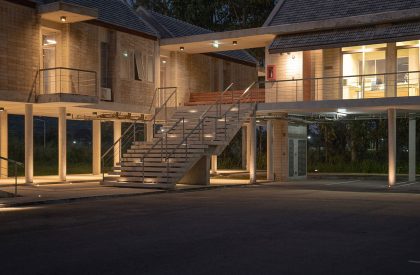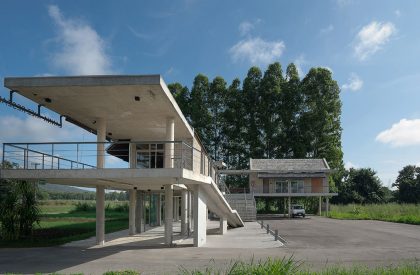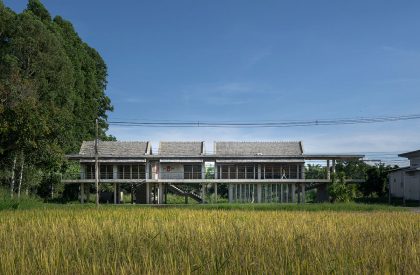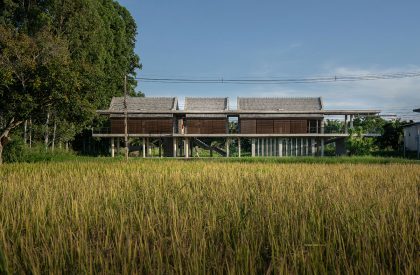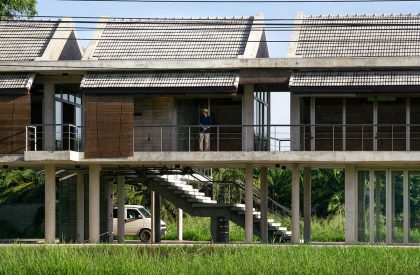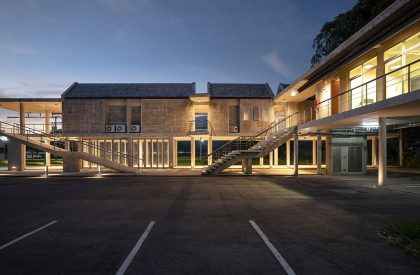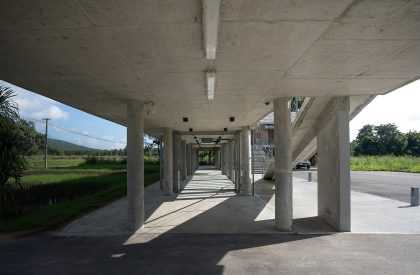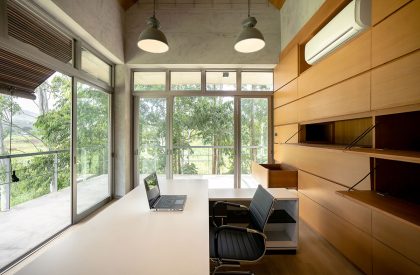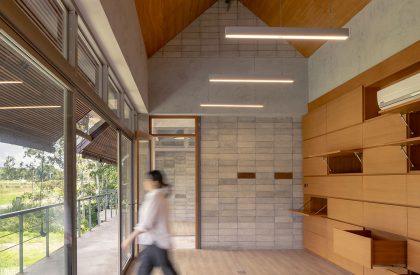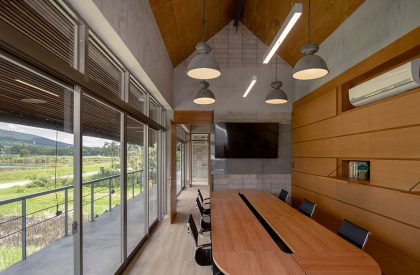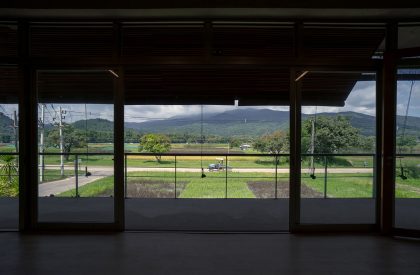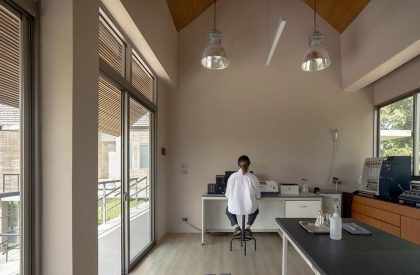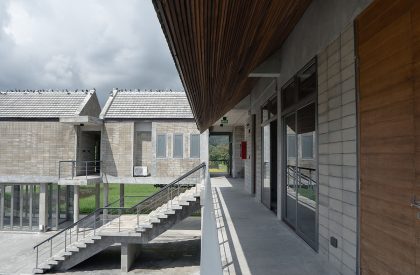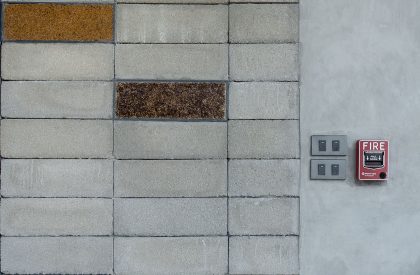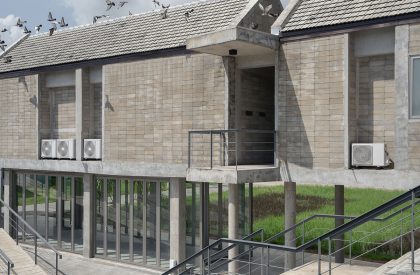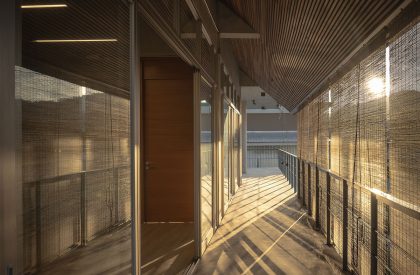Excerpt: ‘Lanna Rice Research Center, Chiang Mai University’ by Hanabitate Architect is a project that uses materials and construction techniques that are durable and easy for maintenance such as concrete block walls, concrete polishing floors and iron handrails. These materials support both indoor office work and outdoor experiments. The design also uses “Rice Block” for displaying the rice seed developed by the research center.
Project Description
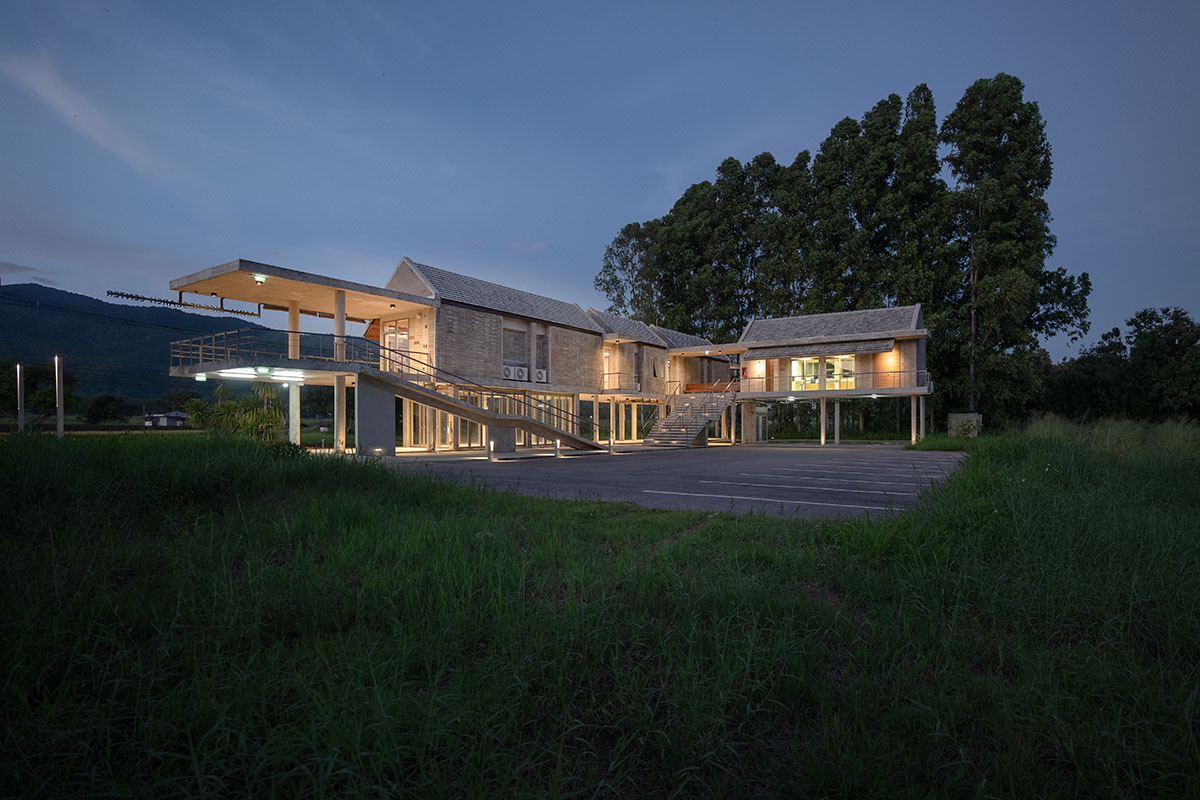
[Text as submitted by architect] Lanna Rice Research Center was designed to be a multipurpose building to support a variety of functions; office work, meeting, workshop, study visiting, cold storage, keeping agricultural equipment/machine, laboratory, and fieldwork at experimental rice fields, for various groups of users from researchers to students. The building was also designed to support extension of the buildings following new methods and experiments of rice research in the future.
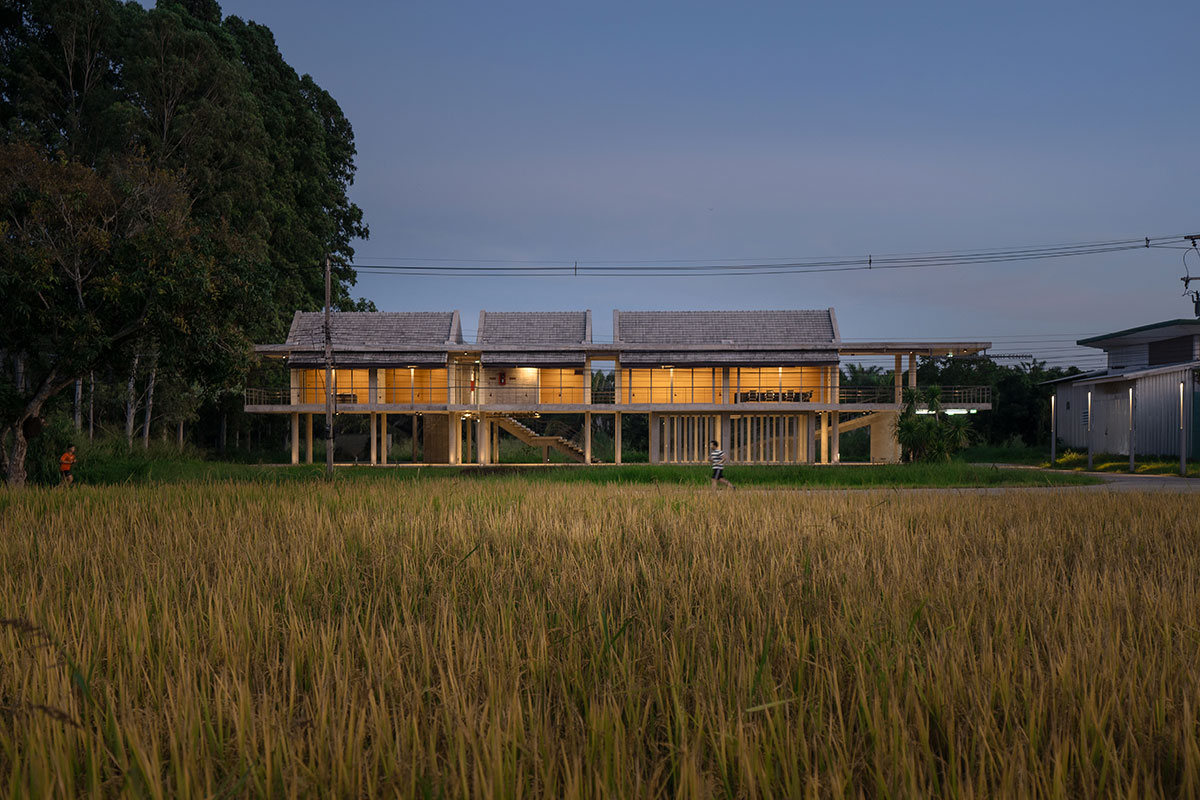
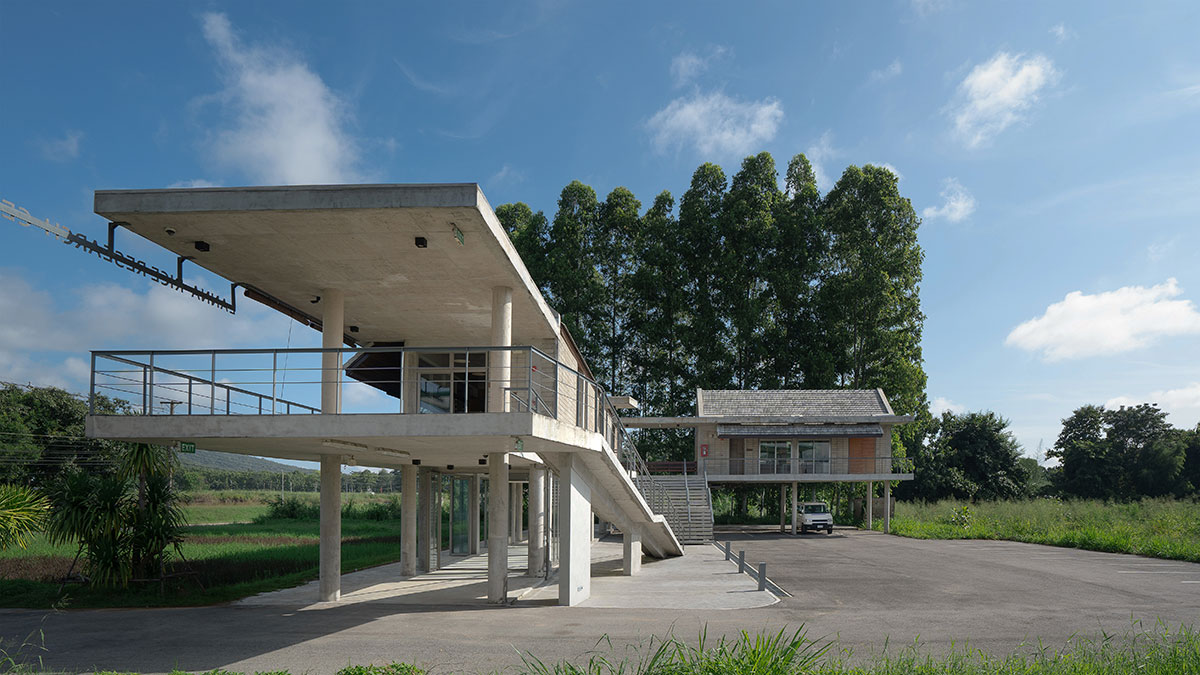
The main building was placed along the front road facing the experimental rice fields and Doi Suthep in the northwest direction. The entranceway is on the southwestern edge, where a temporary office, rice mill, granary and equipment store are formerly located, for comfortable access to them.
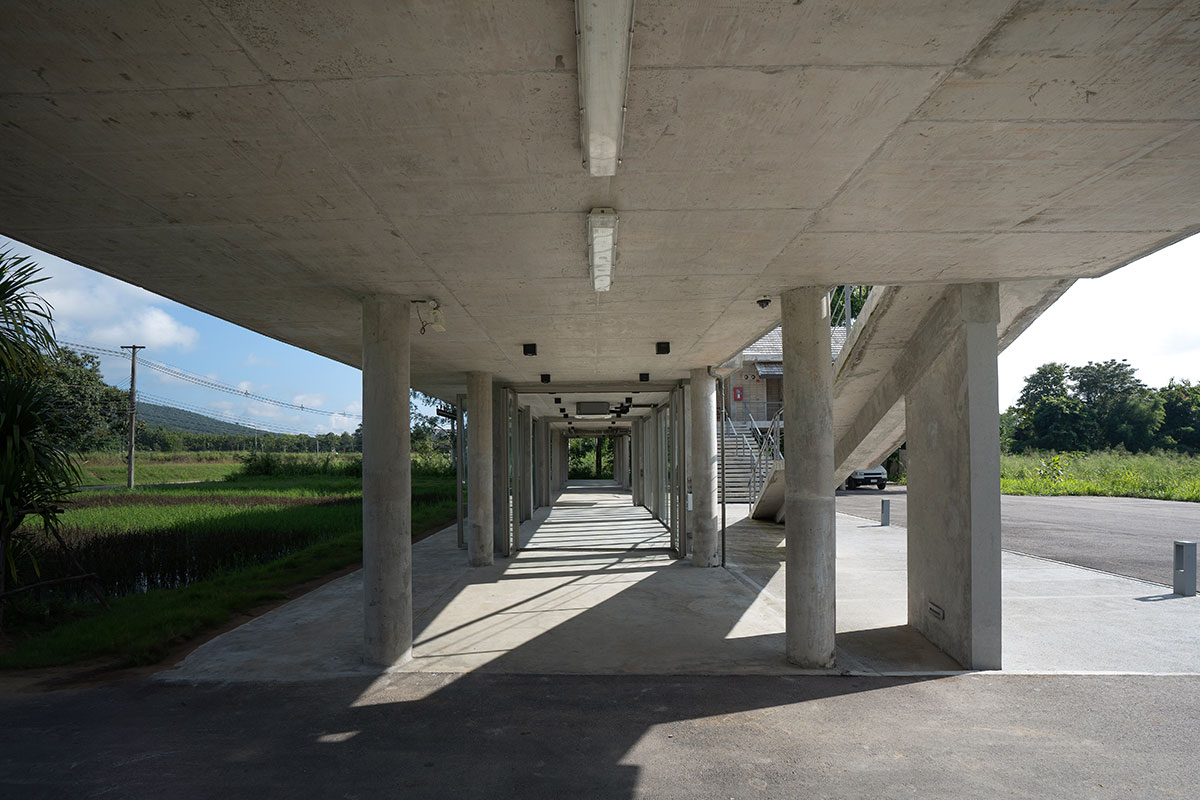

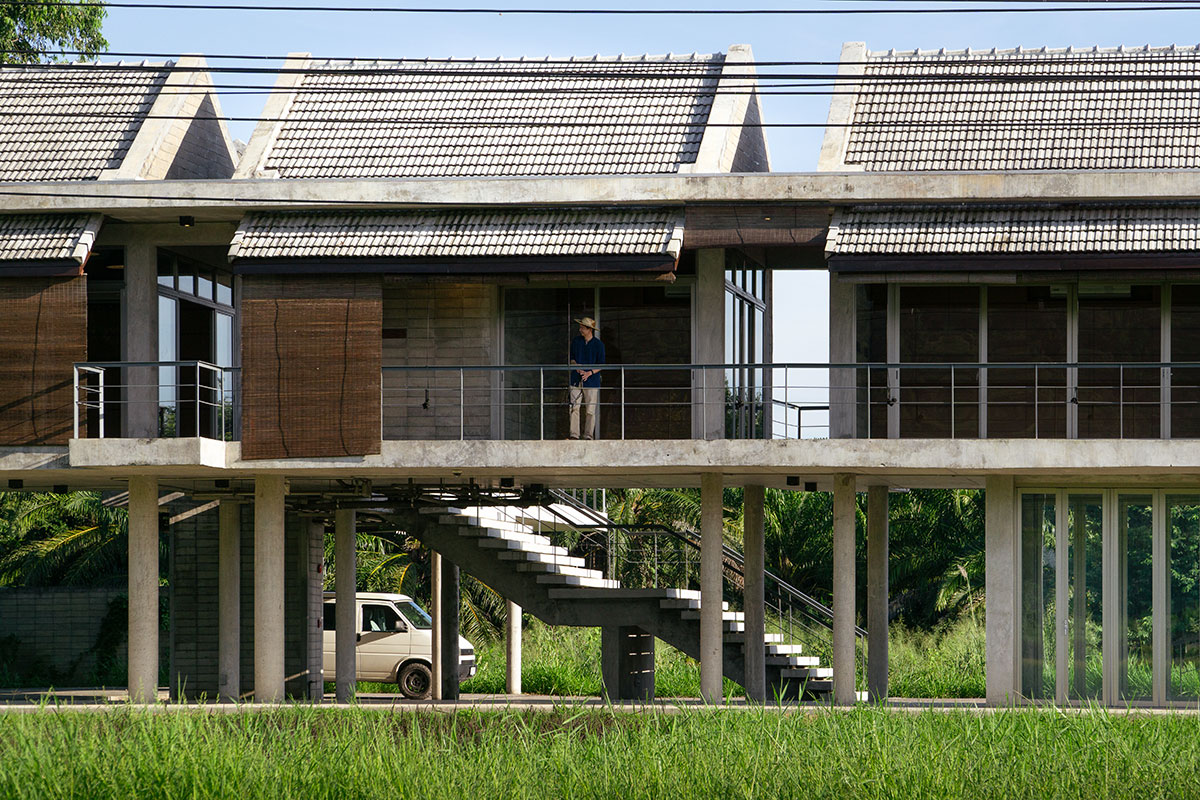
The open hall on the ground floor acts as a connecting space among experimental rice fields at the front of the building, a rice drying terrace, and an open yard for car/tractor/machine parking, outdoor meeting/party at the back of the building. The long office building at the front also provides sunshade over an open backyard in the afternoon making it pleasant for real use.
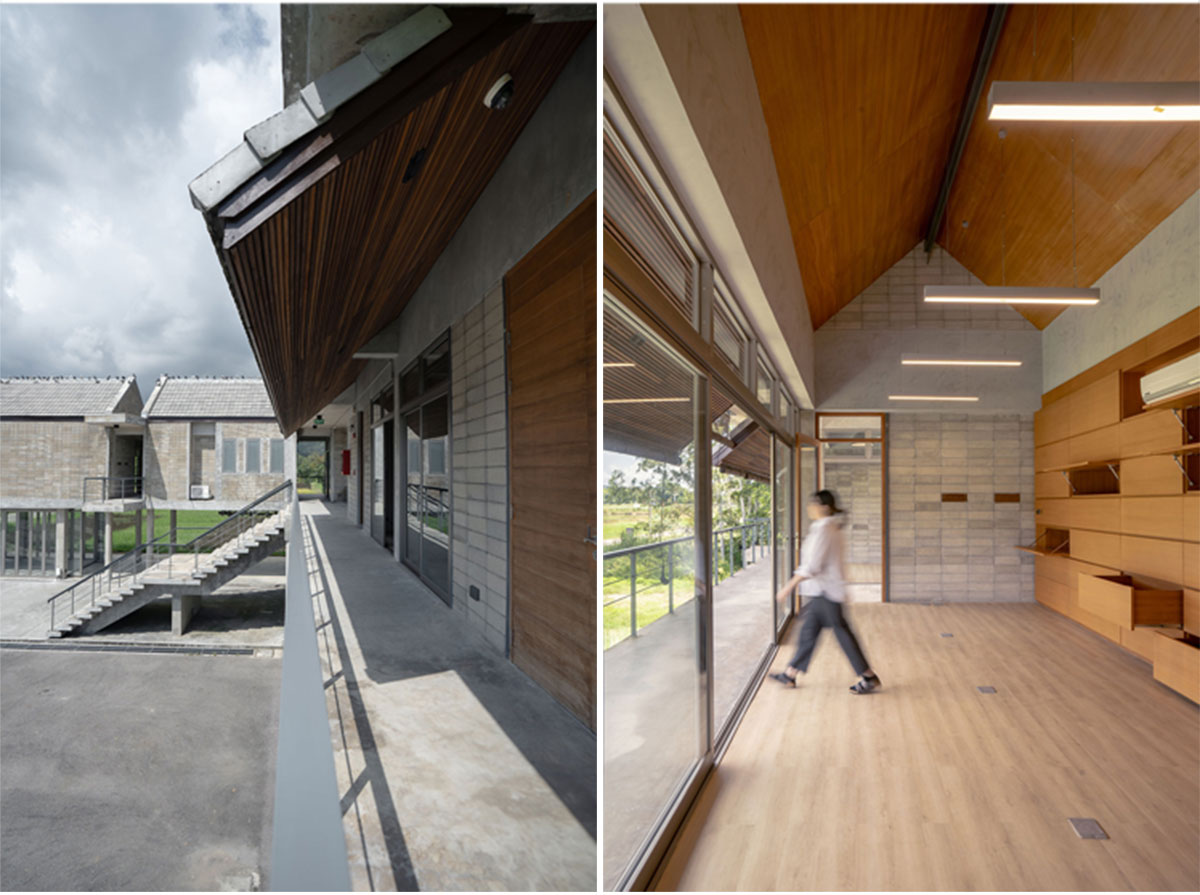

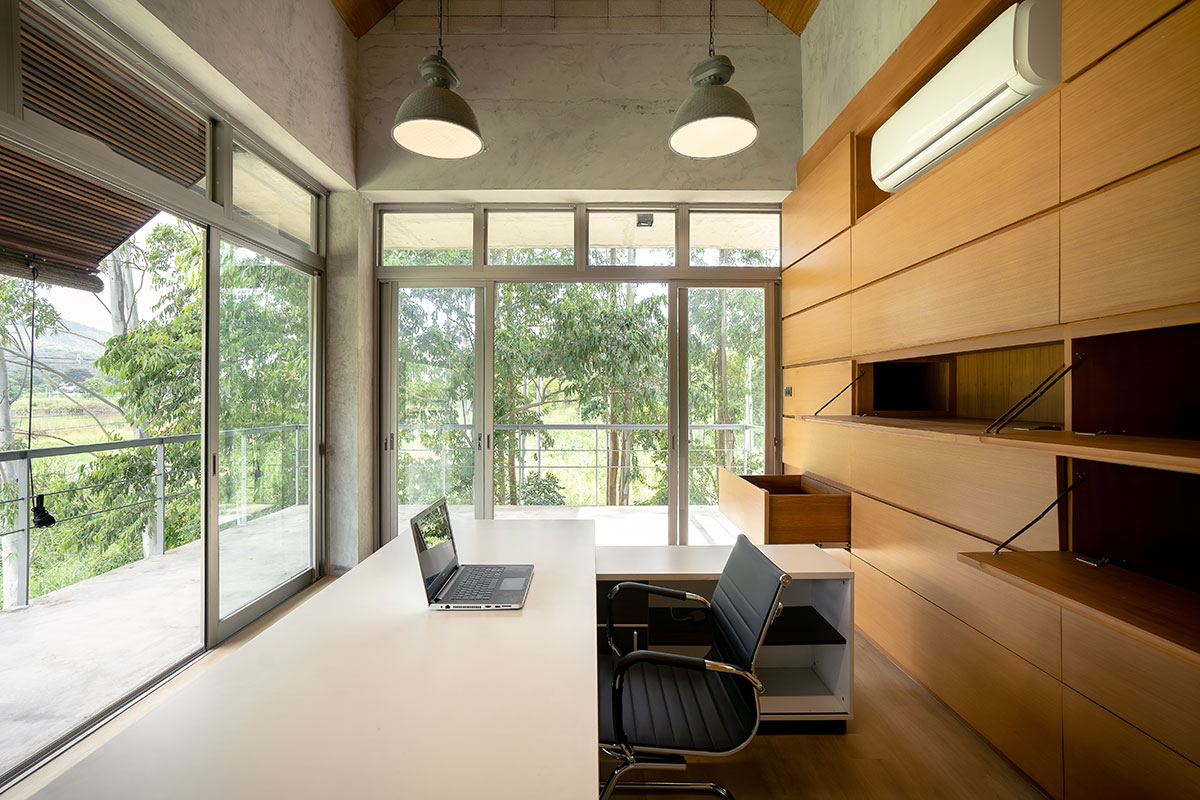
Functional rooms of the office section were arranged in a row. They can connect directly from room to room or by a long open corridor at their front. Each room thus gets ample natural light, air, ventilation, and view for a whole day with no necessity to turn on lights and air conditioners.
Heat and sunlight from the west in the afternoon can be filtered out by bamboo blinds hung under the eaves along the open corridor. The blinds also provide privacy for the office spaces from the outside view, when needed, in both daytime and nighttime.
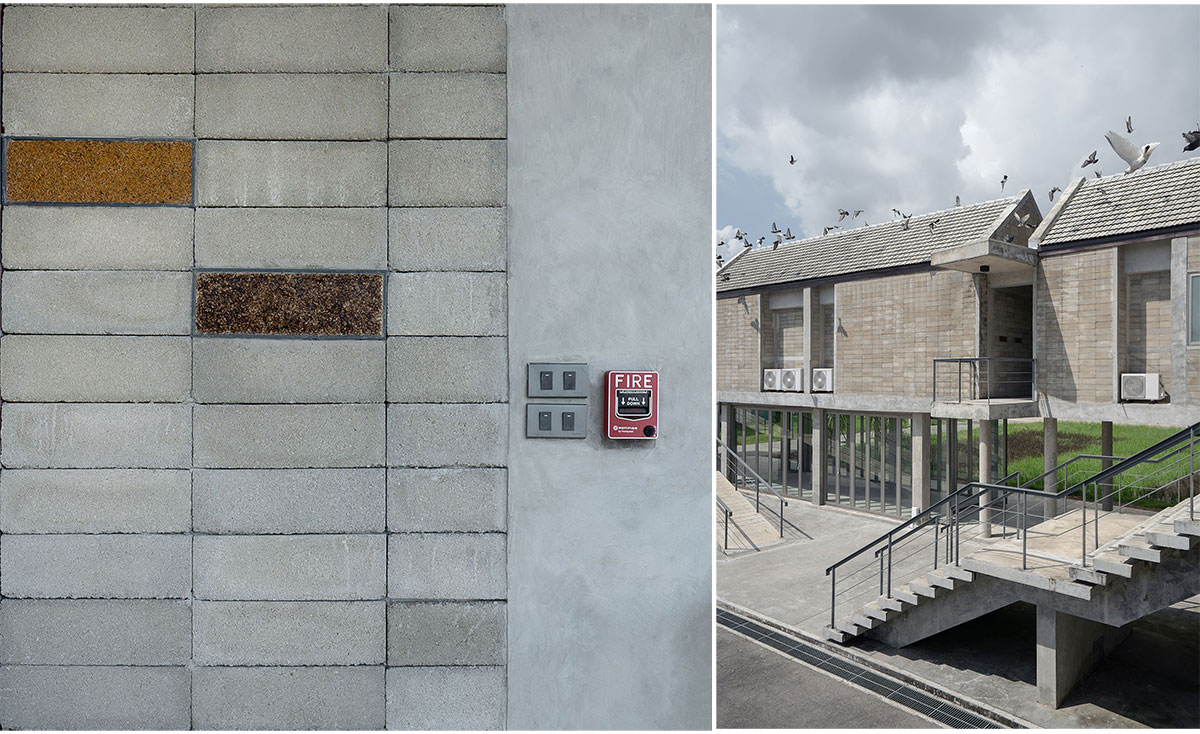

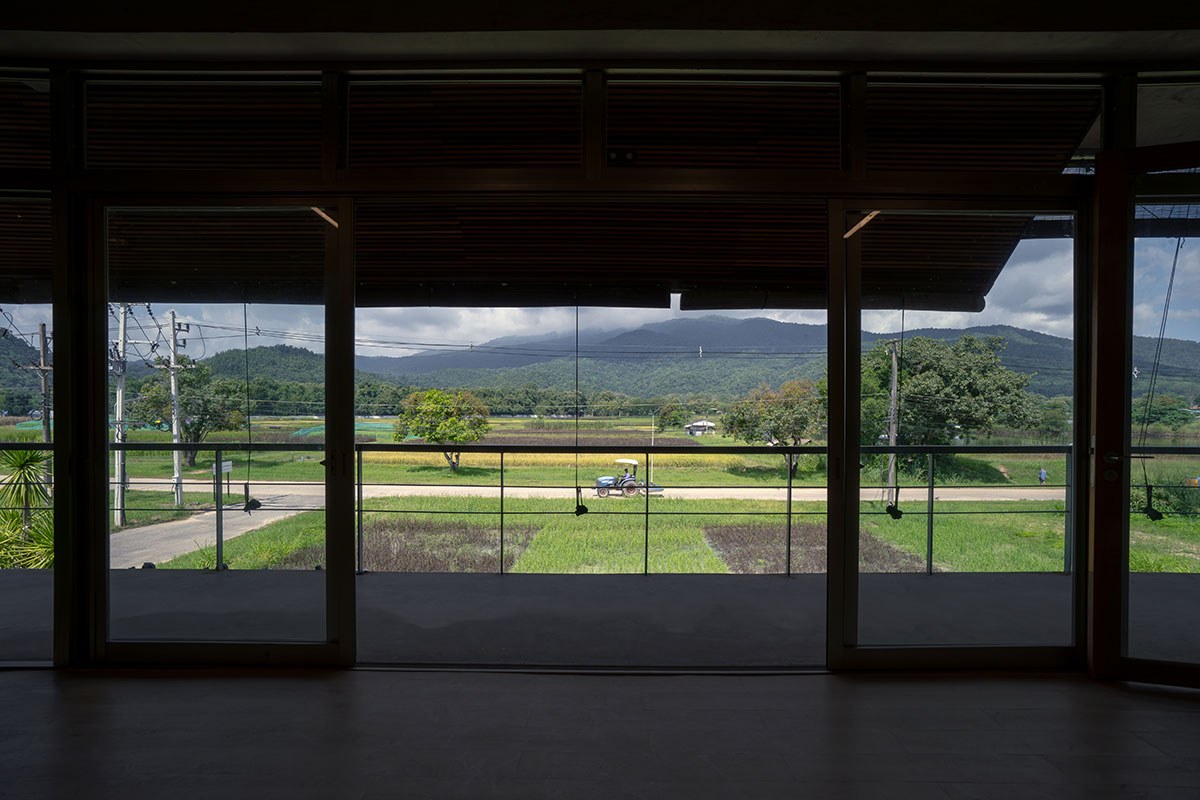
The research center is located in the open field and therefore the design used materials and construction techniques that are durable and easy for maintenance such as concrete block walls, concrete polishing floors, iron handrails, concrete roof tiles and washed gravel terraces. These materials can support both indoor office work and outdoor experiments.
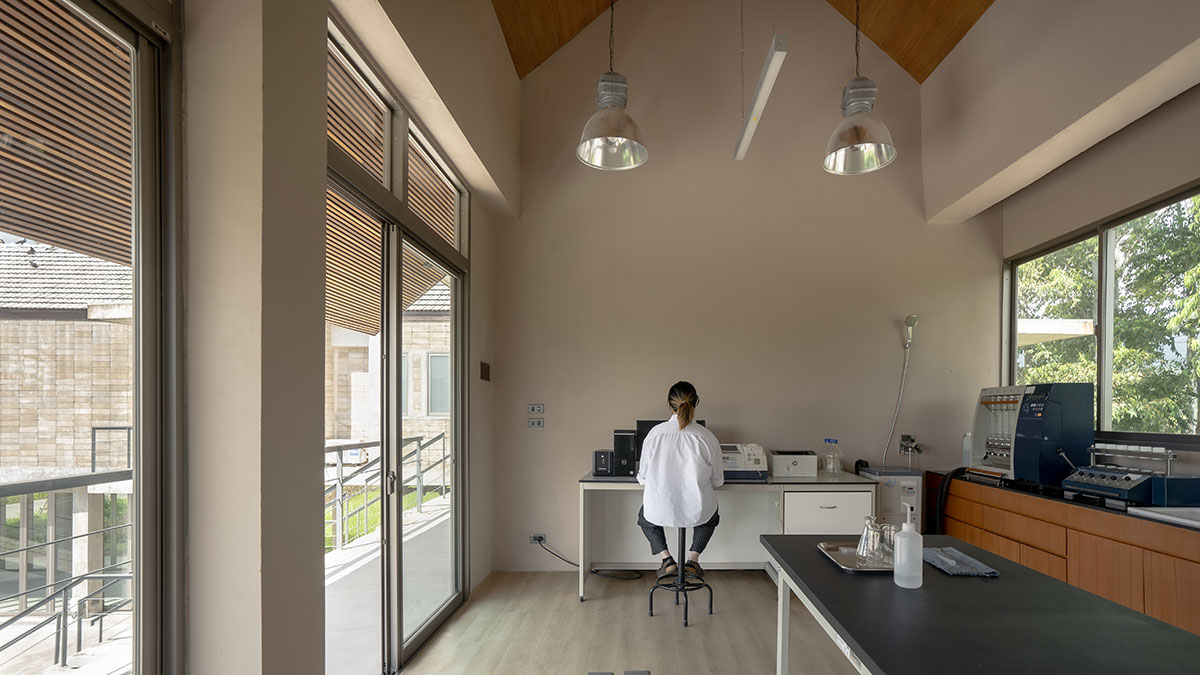
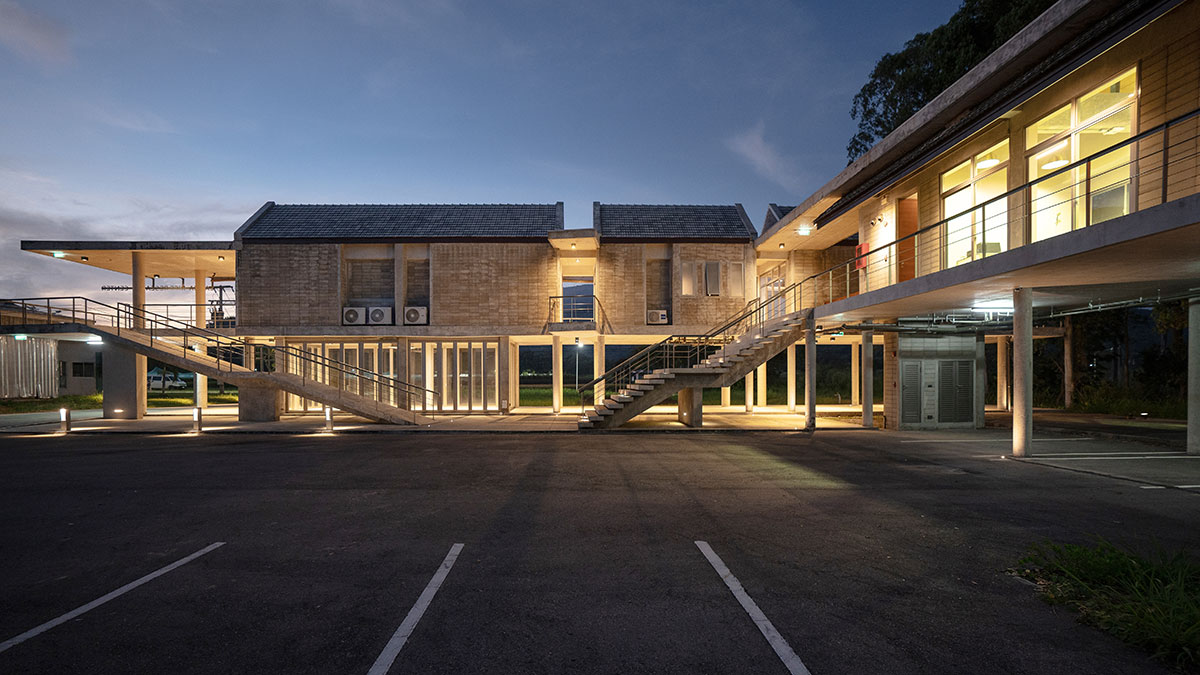
The design uses “Rice Block” for displaying the rice seed developed from the local seed in the Lanna region by the research center. Extension of the building in the future can apply the same technique of construction by using the lightweight rice straw block as a material which is now under the process of experiment by the center.
