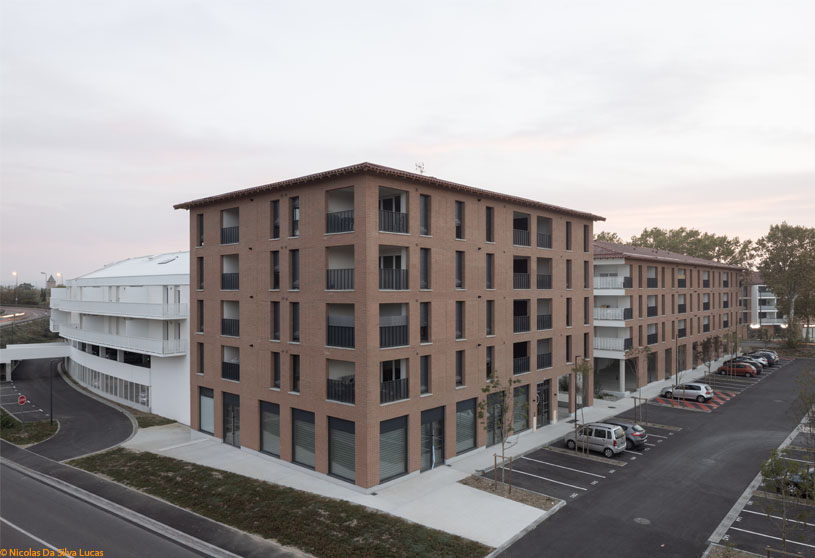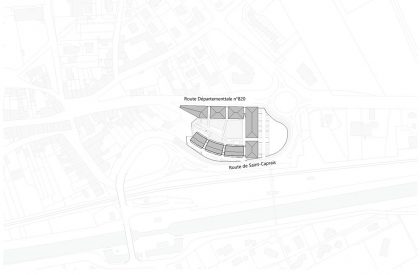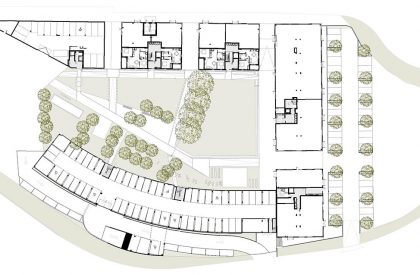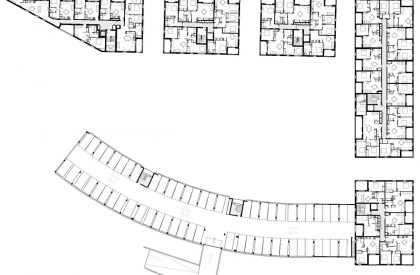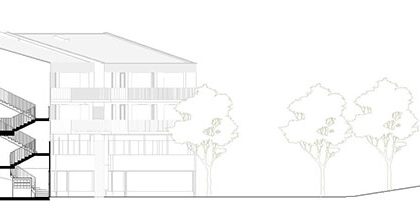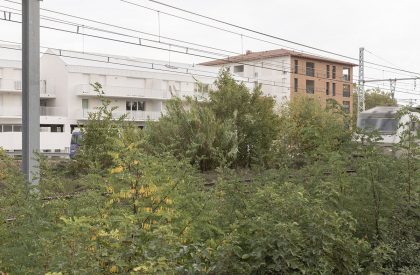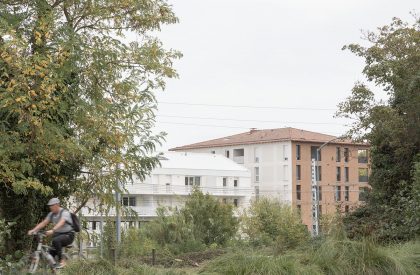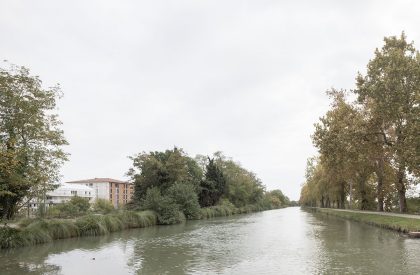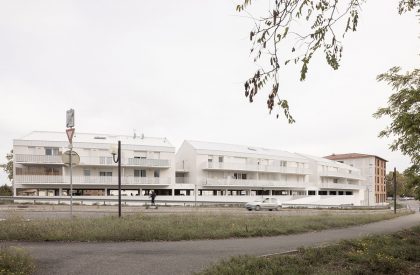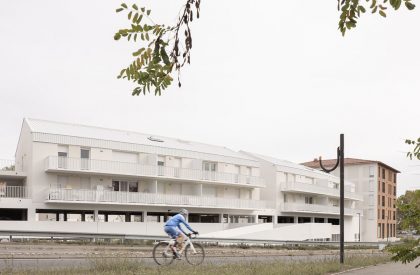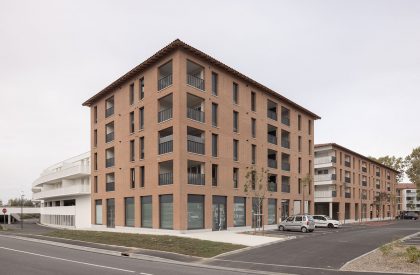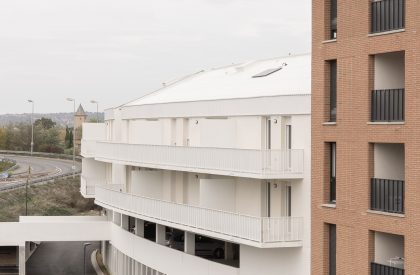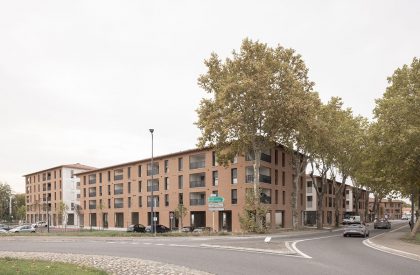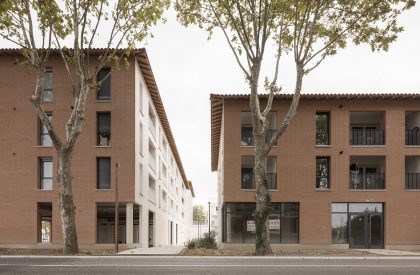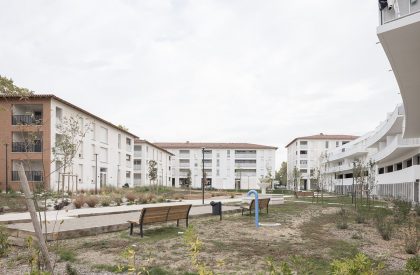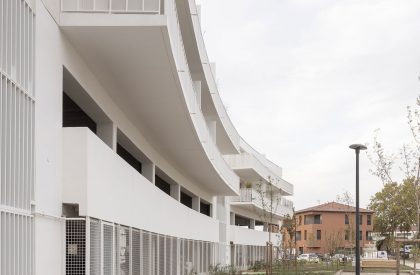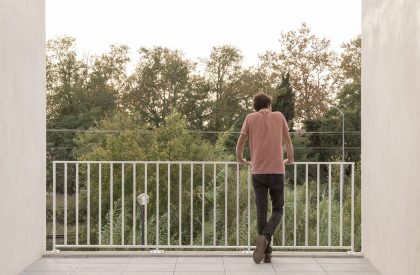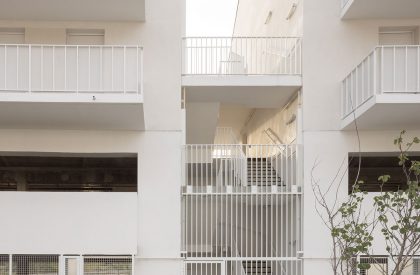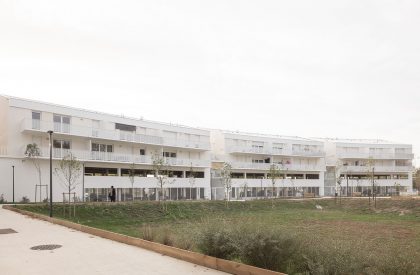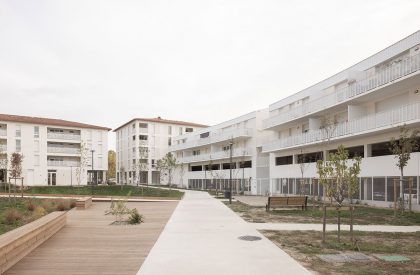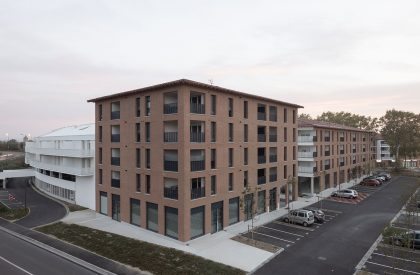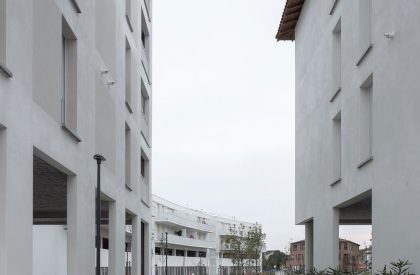Excerpt: Le XV by TAA (Taillandier Architectes Associés) is a housing project that creates a structured entrance to the city which defines the urban space while creating a landscaped public garden. This project is above all an urban project which must ensure a transition between the station square and the historic heart of the village. The buildings are therefore naturally located along this road in order to maintain the alignment, to structure the road and especially the entrance to the town.
Project Description
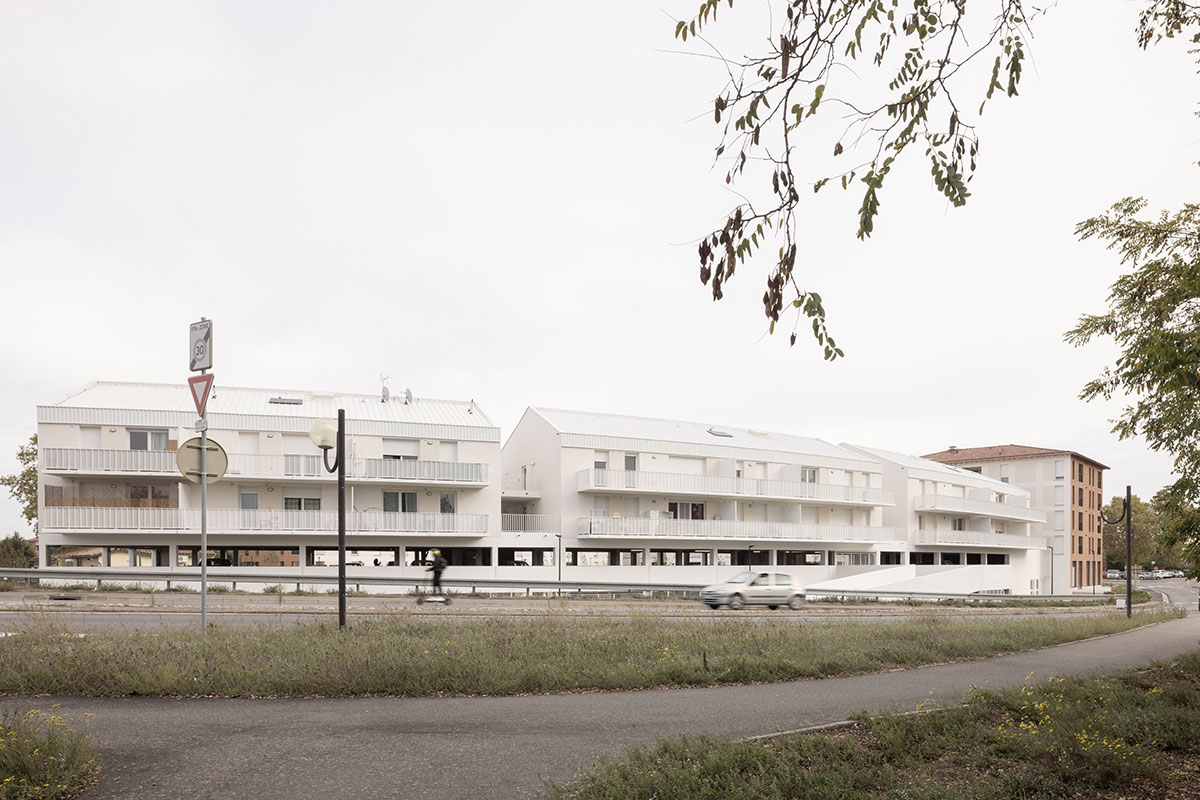
[Text as submitted by architect] The project site is located between the route de Paris and that of St Caprais, a road parallel to the railway line. It occupies a strategic location at the crossroad on the southern entrance to the town. Used as an informal parking area serving the railway station, it borders the future station square and faces the silo parking project.
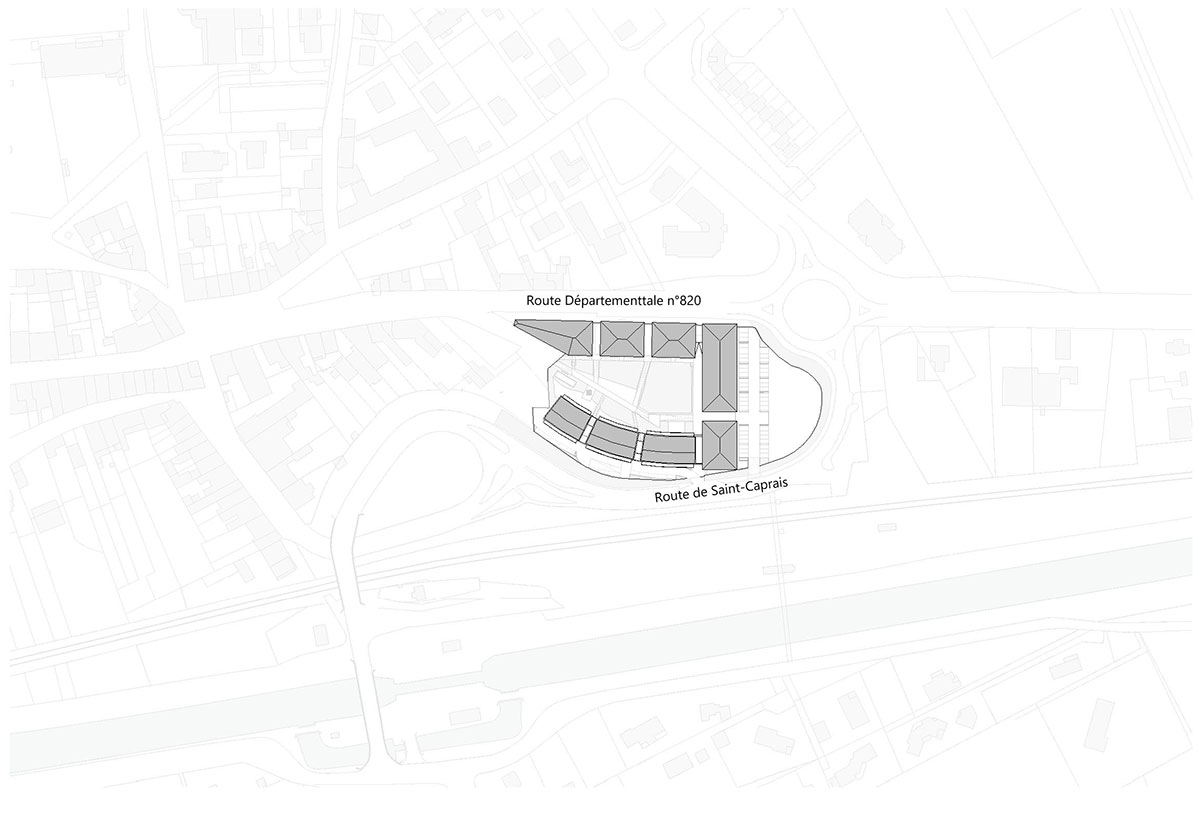
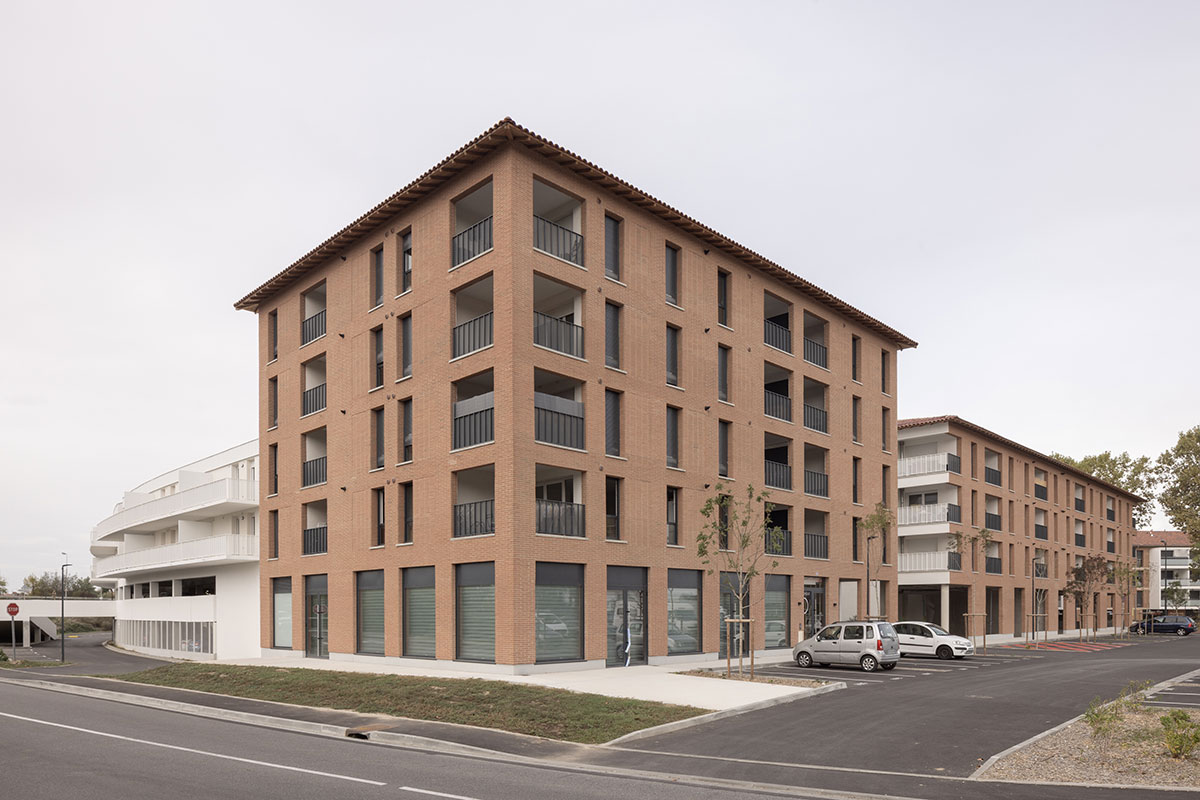
This project is above all an urban project which must ensure a transition between the station square and the historic heart of the village. The axis of the route de Paris is the major axis crossing Saint-Jory. Formerly a national road, this axis is bordered at the entrance to the town by large plane trees.
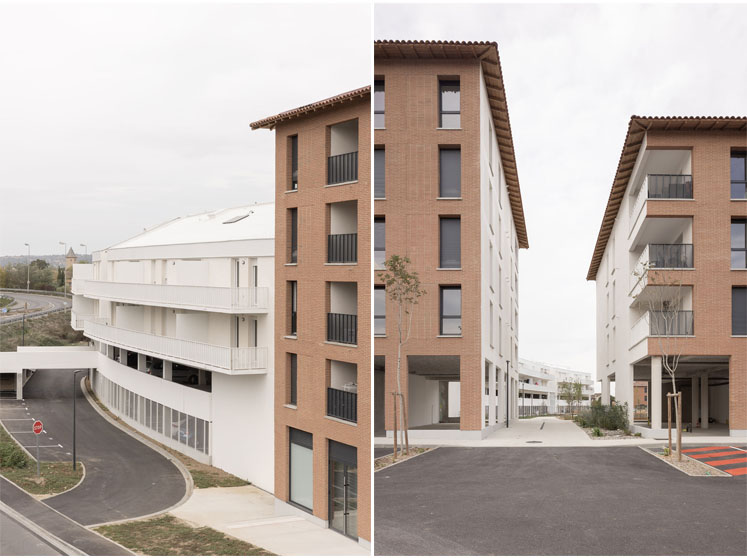
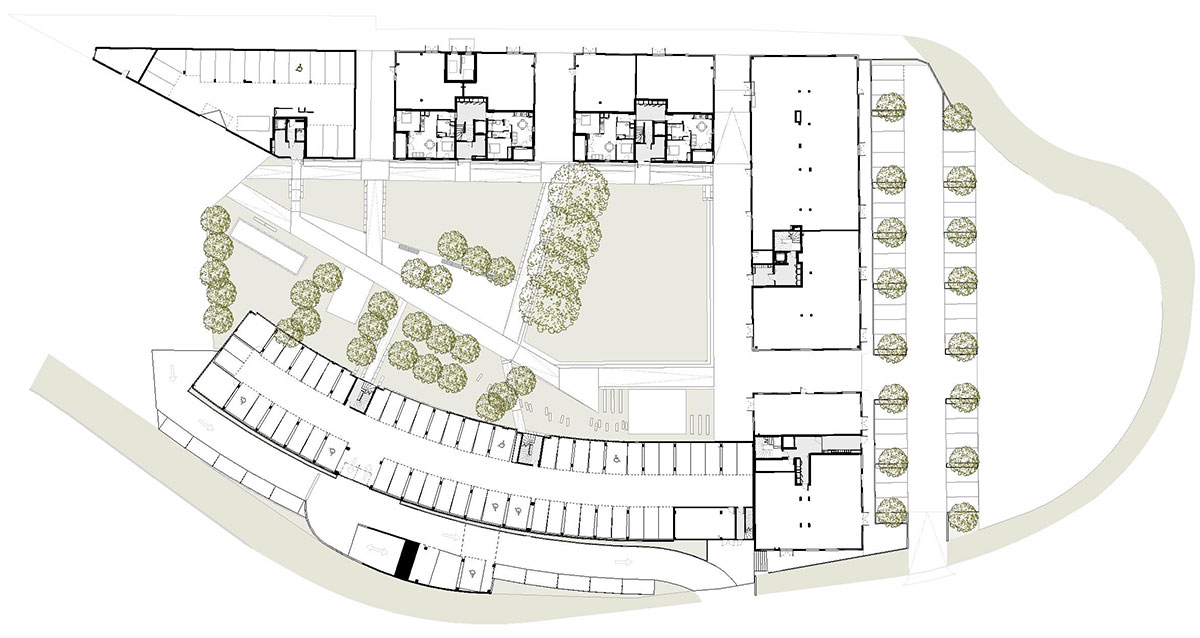
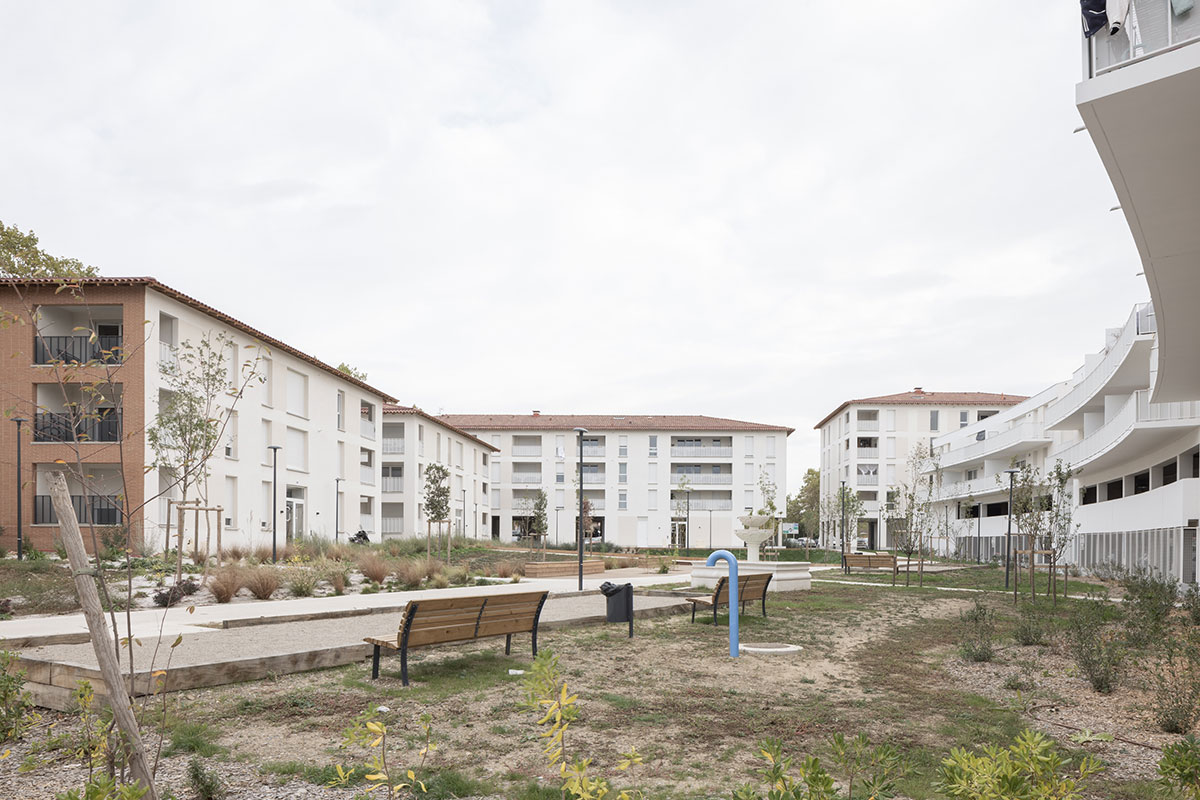
The buildings are therefore naturally located along this road in order to maintain the alignment, to structure the road and especially the entrance to the town. In order to mark the corner of the plot and to structure the future station square, the built volume continues perpendicularly and creates an urban façade on the future square.
This square will ultimately become busy and lively because it will become the station’s main communication hub, with a multimodal hub also being planned. On the St Caprais road side, it is a more flexible volume which follows the curve of the road and thus encloses the inner garden. Gaps in the volumes are positioned to visually resize buildings, creating rhythm and perspectives towards the inner garden.
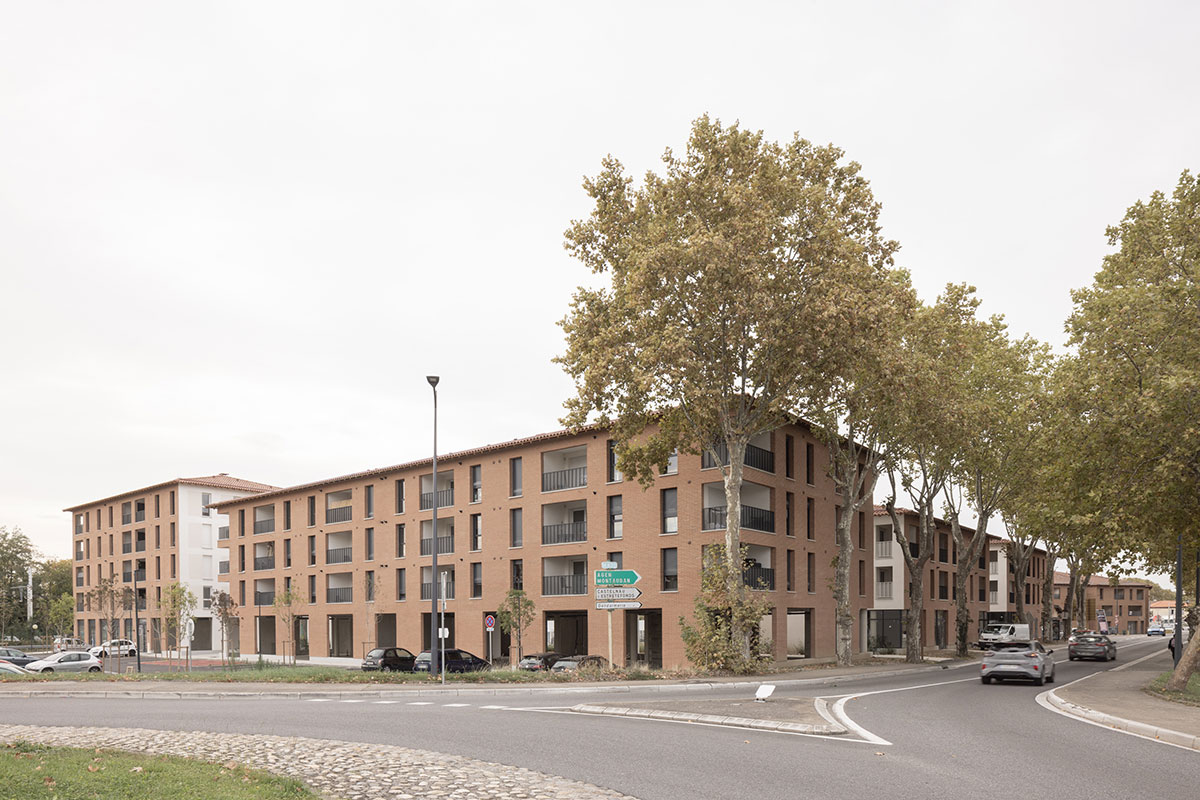

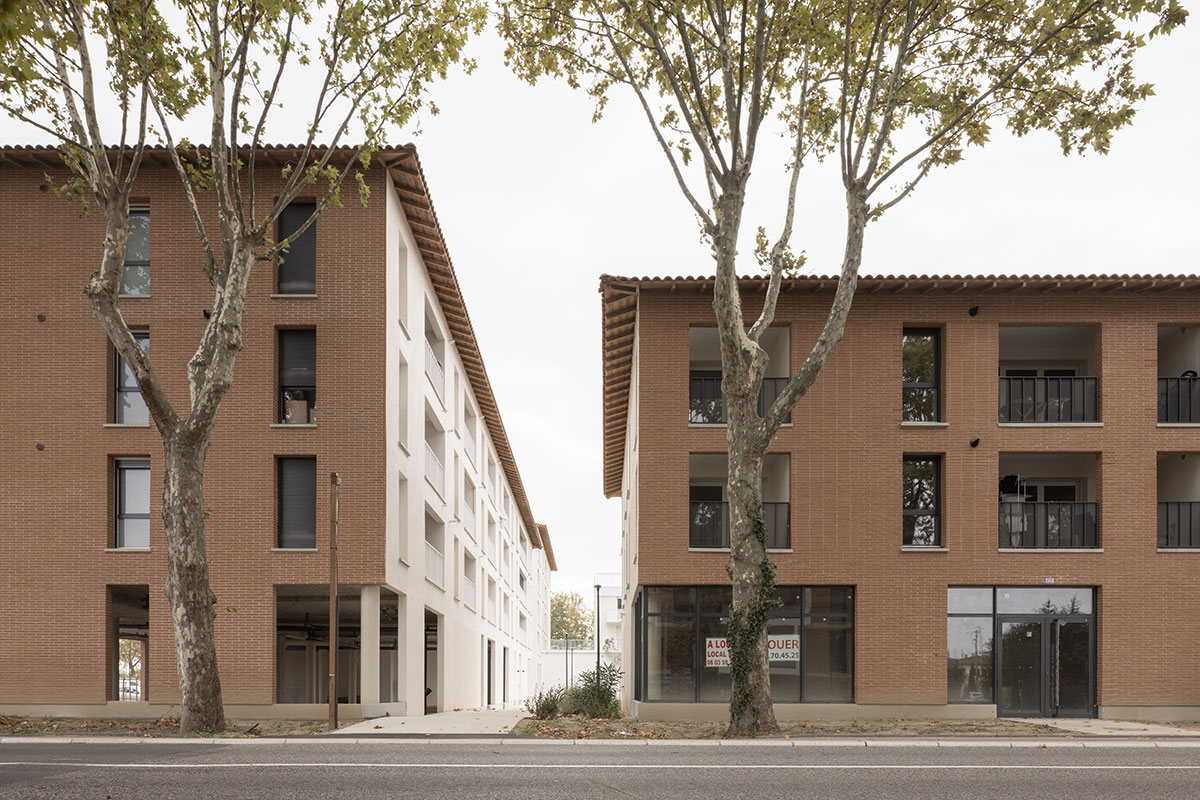
The volumes are designed following the characteristics of the urban fabric of St-Jory. The project roof ridges are aligned along the major axis in order to create architectural and visual continuity. Gaps in the buildings are created to link the public park to the existing urban connections. From the route de Paris, perspectives are thus created towards the inner garden.
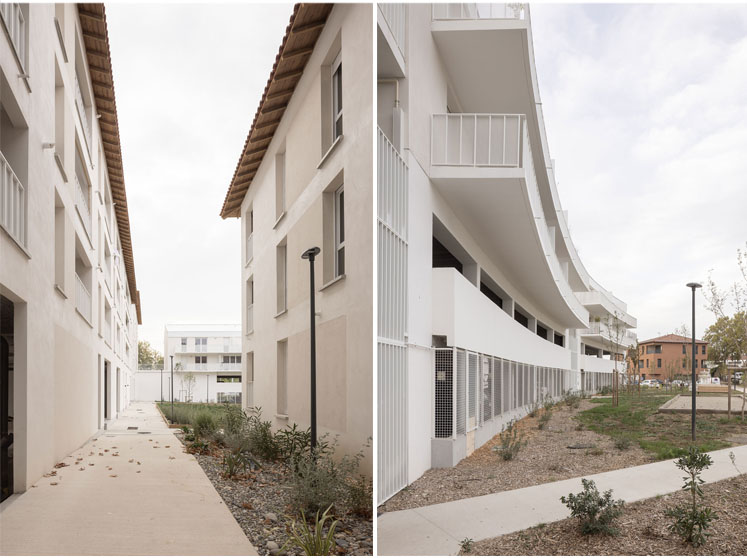
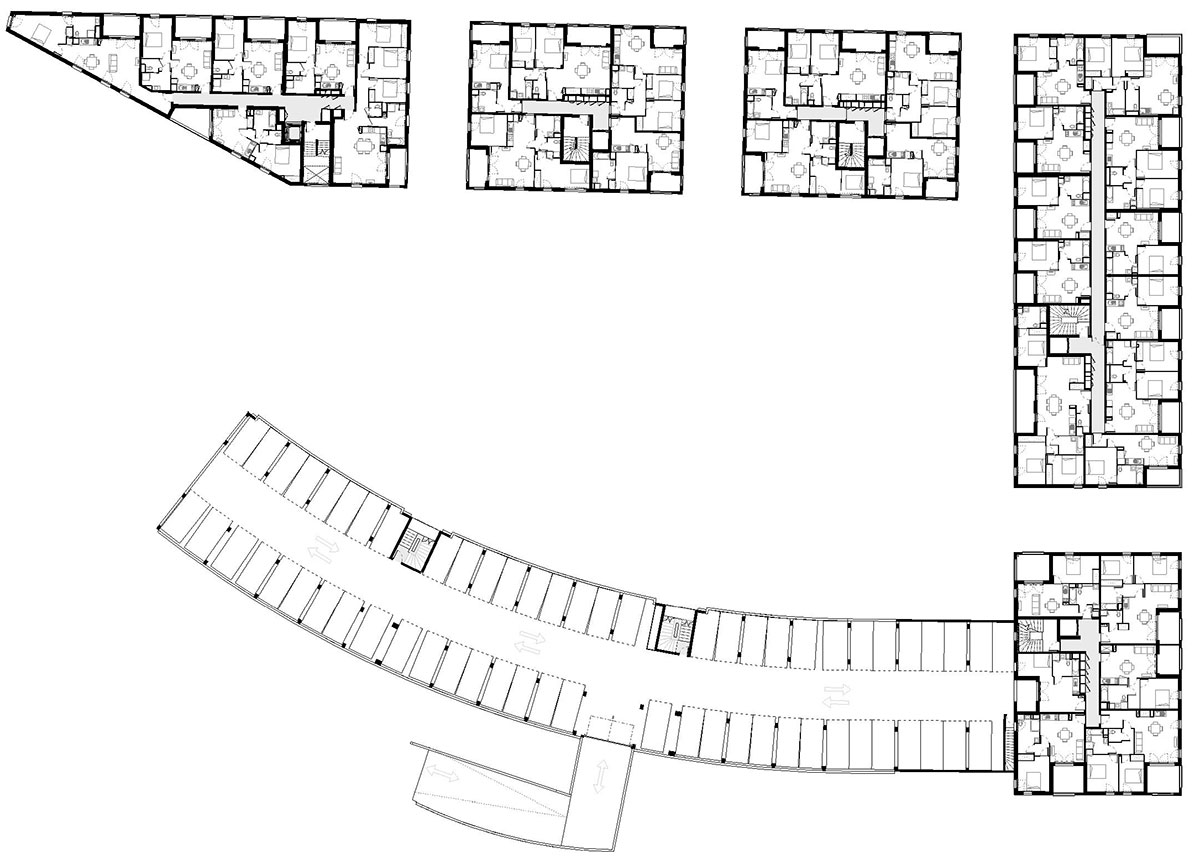
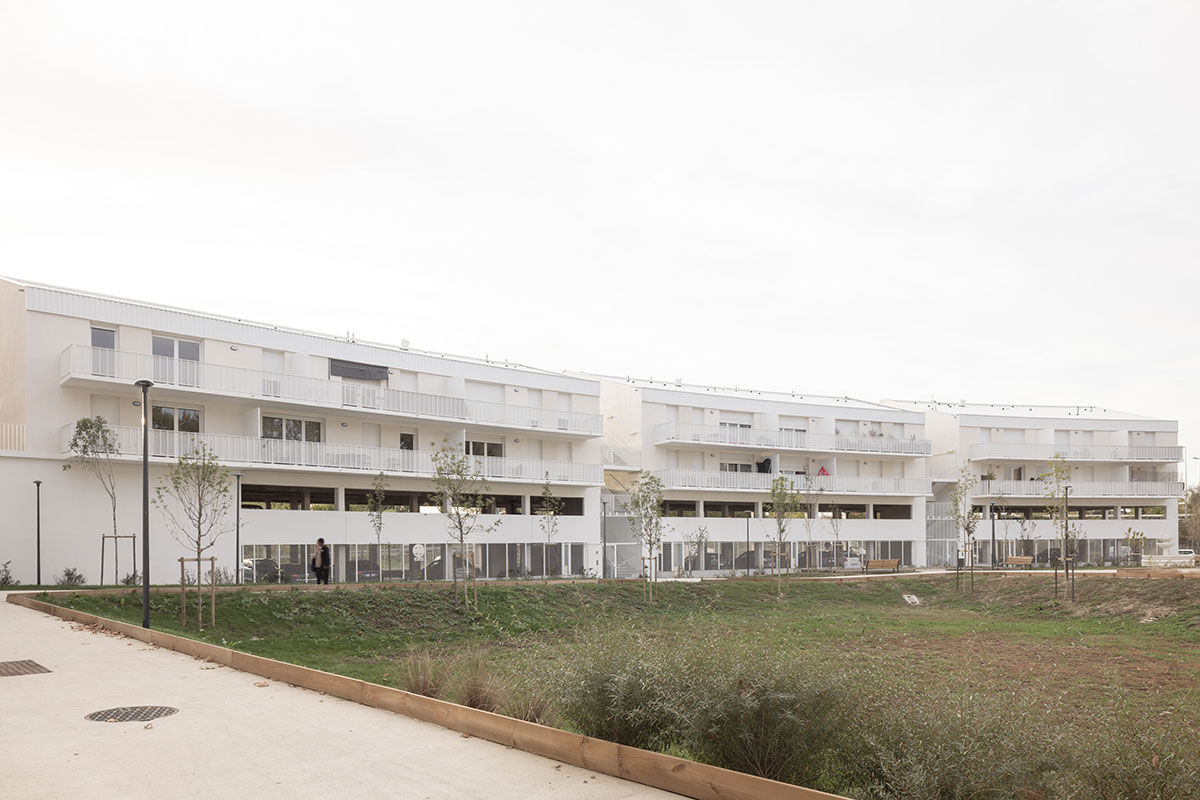
The gaps in built volumes also promote spatial qualities and double orientations and reveal real pedestrian connections between the urban space and the large park. The provision of natural light is favored through the design of the overall volume of the operation.
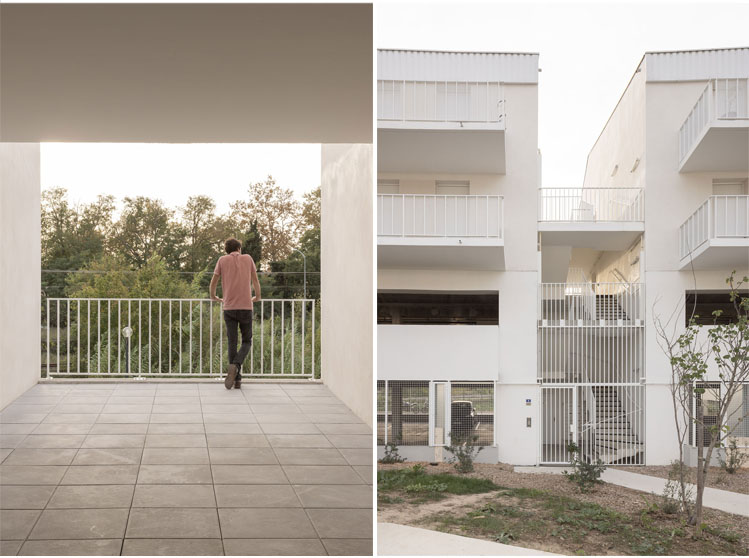
In the center of the project, a large public park is planned which will be handed over to the community. This park can be crossed by pedestrians and connects to the station square. It is also the main access for the housing stairwells. These landscaped and planted spaces are shared collective areas promoting social interactions between residents. The public park is also built to manage water retention on the plot.
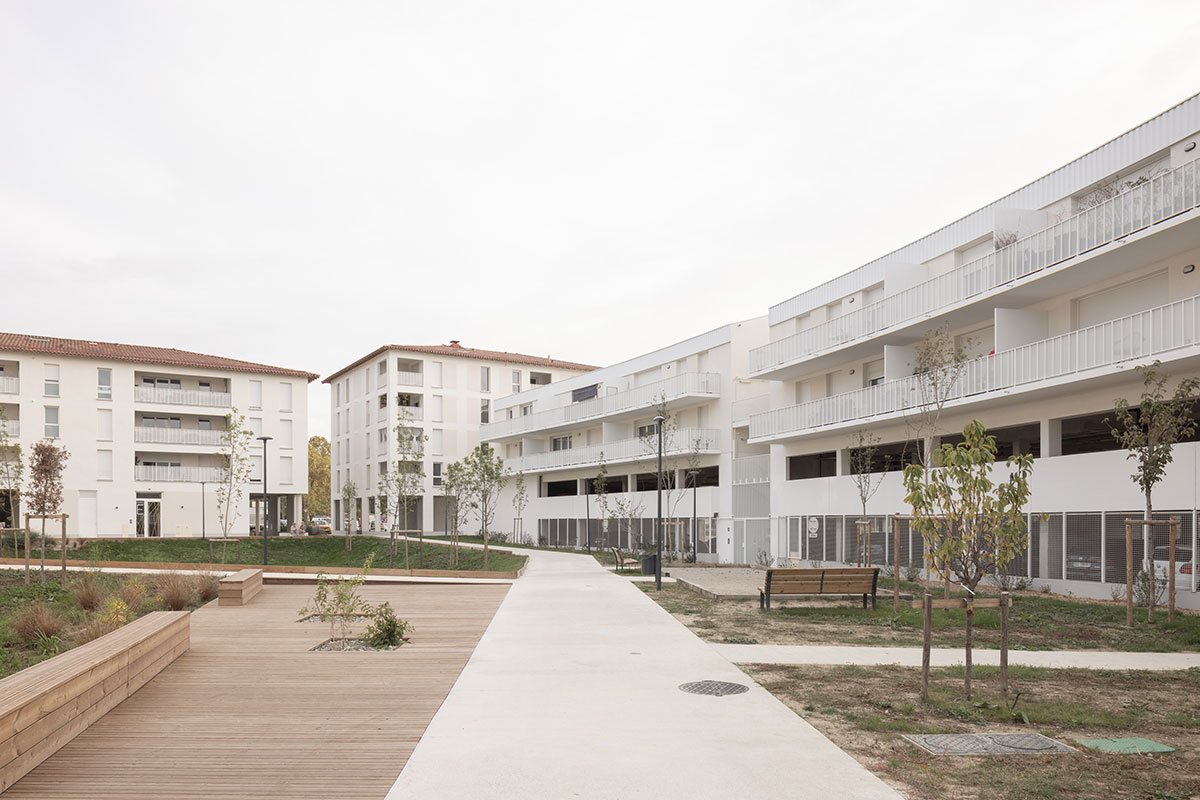
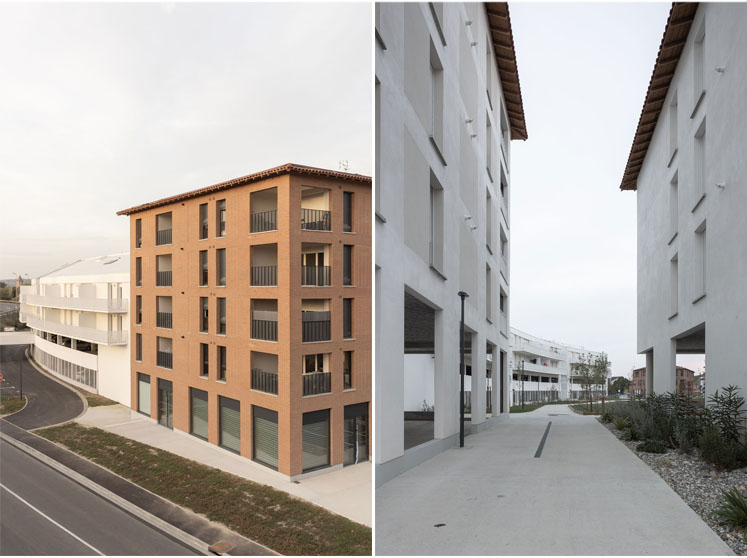
The project thus creates a structured entrance to the city which defines the urban space while creating a landscaped public garden. The park is an urban green space for future residents but also for the residents of St-Jory.
