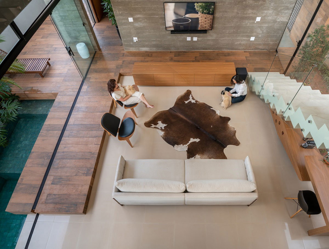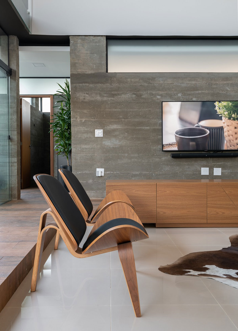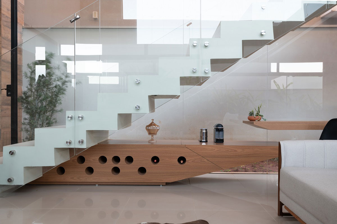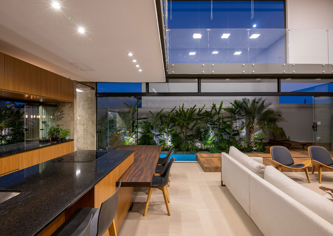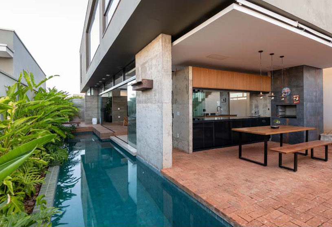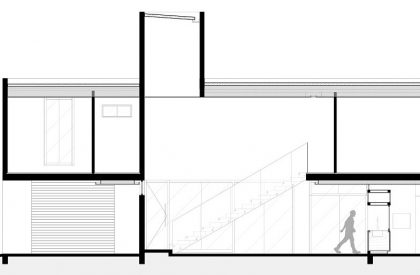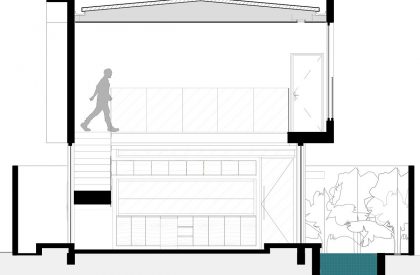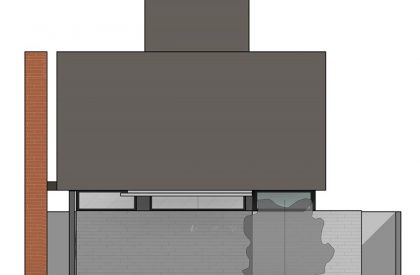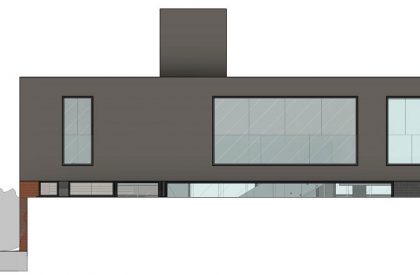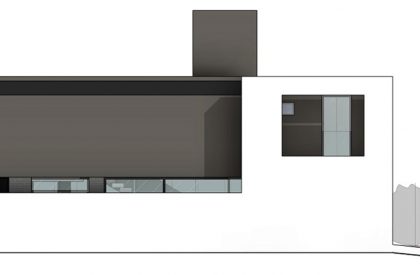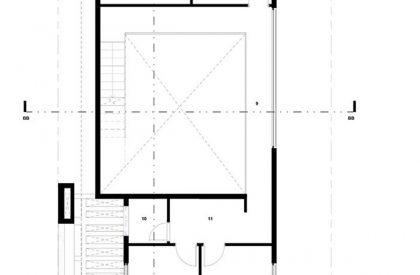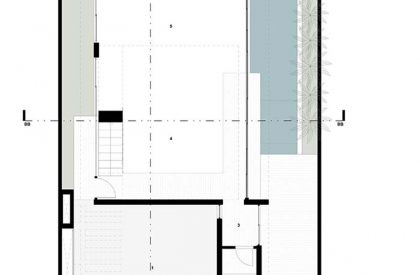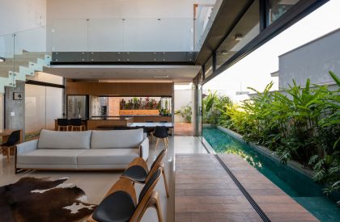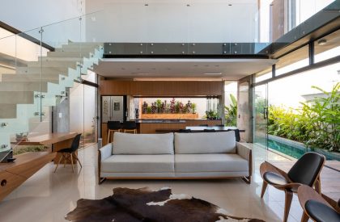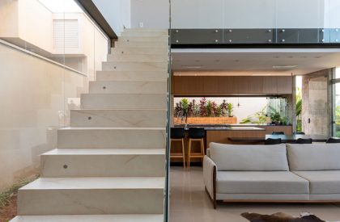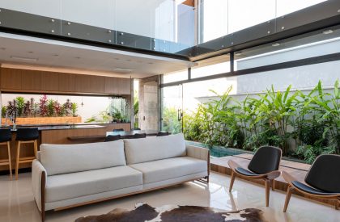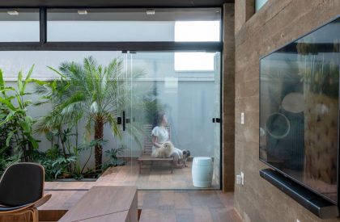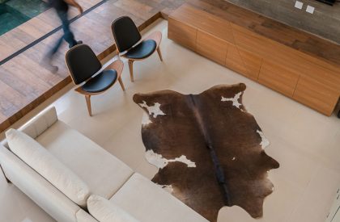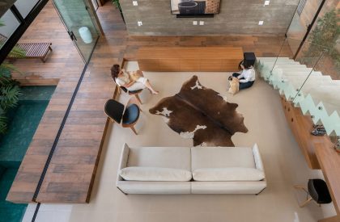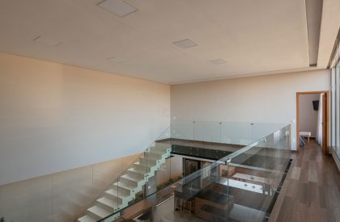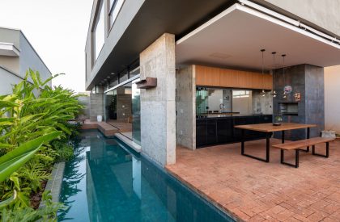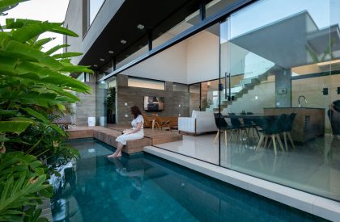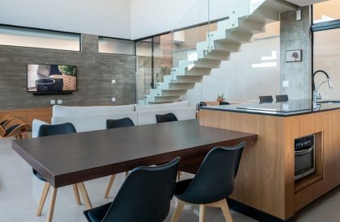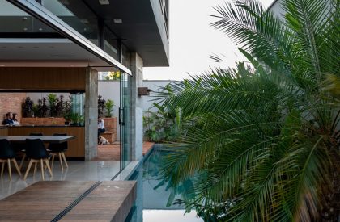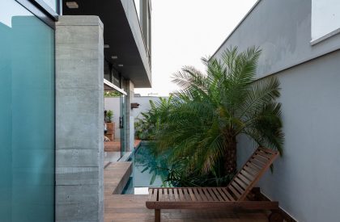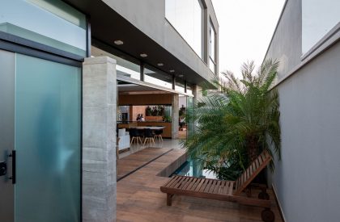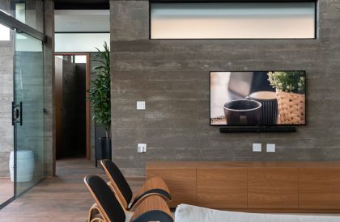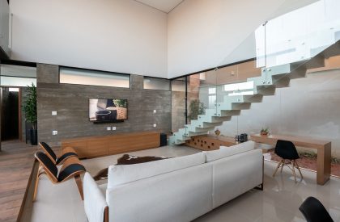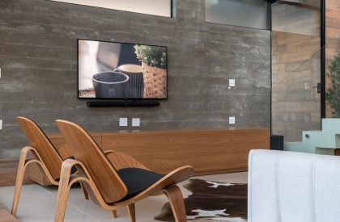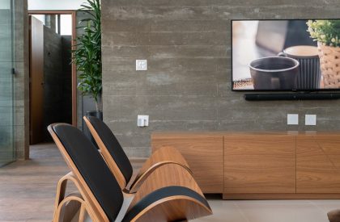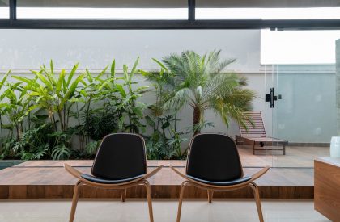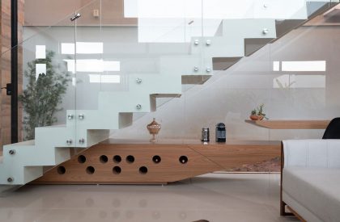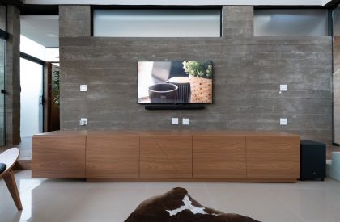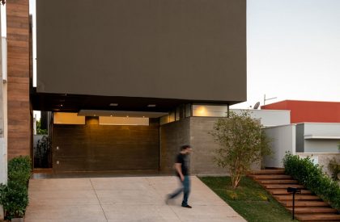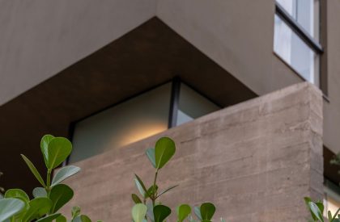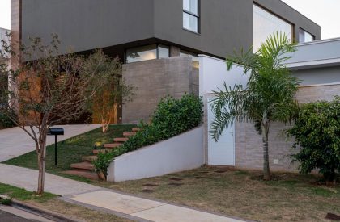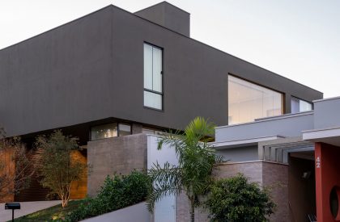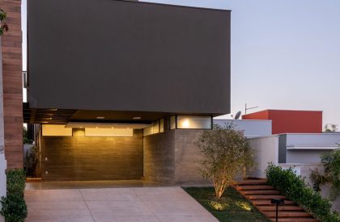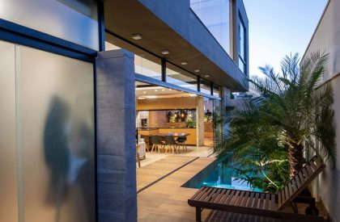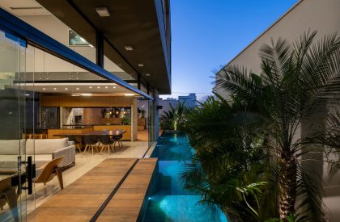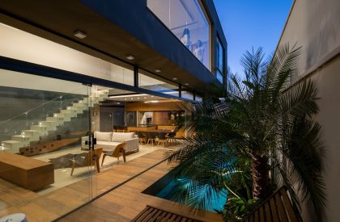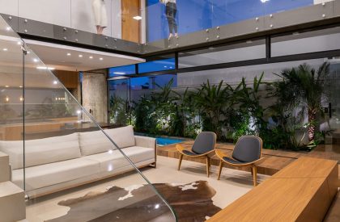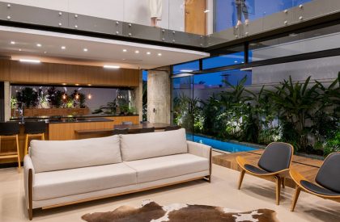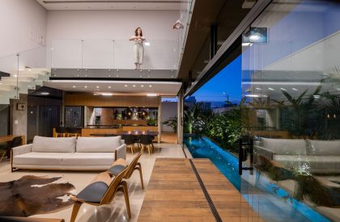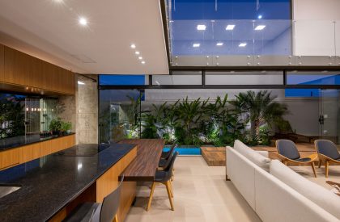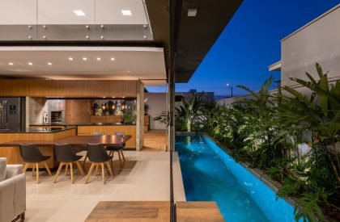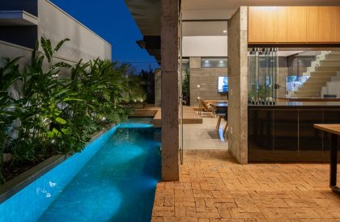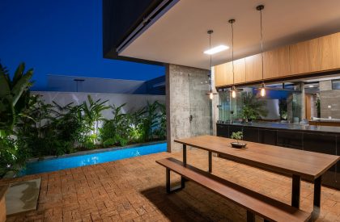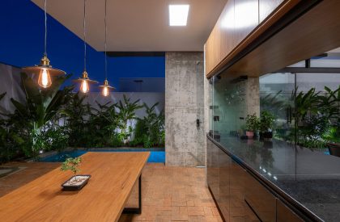Excerpt: Levi House, designed by Caio Persighini Arquitetura & Design, is born from the idea of synthesizing the demand for constructive and structural elements. The concept of the minimum in the structural scope was solidified in establishing functionalities and integrating the house’s living spaces, leaving only the bedrooms, dressing room and laundry isolated. The house essentially brings a denser and warm chromatic aspect externally speaking, added to a clear and smooth blend as we enter the house.
Project Description
[Text as submitted by Architect] The design of the Levi house was born from the idea of synthesizing the demand for constructive and structural elements. This synthesis, in turn, comprises the structural reading and the protagonist of the framework in its self-sufficiency with regard to the need for frameworks, in addition to concentrating its structural discharge in a few supports. The concept of the minimum in the structural scope was solidified in the process of establishing functionalities and integrating the living spaces of the house, leaving only the bedrooms, dressing room and laundry isolated.
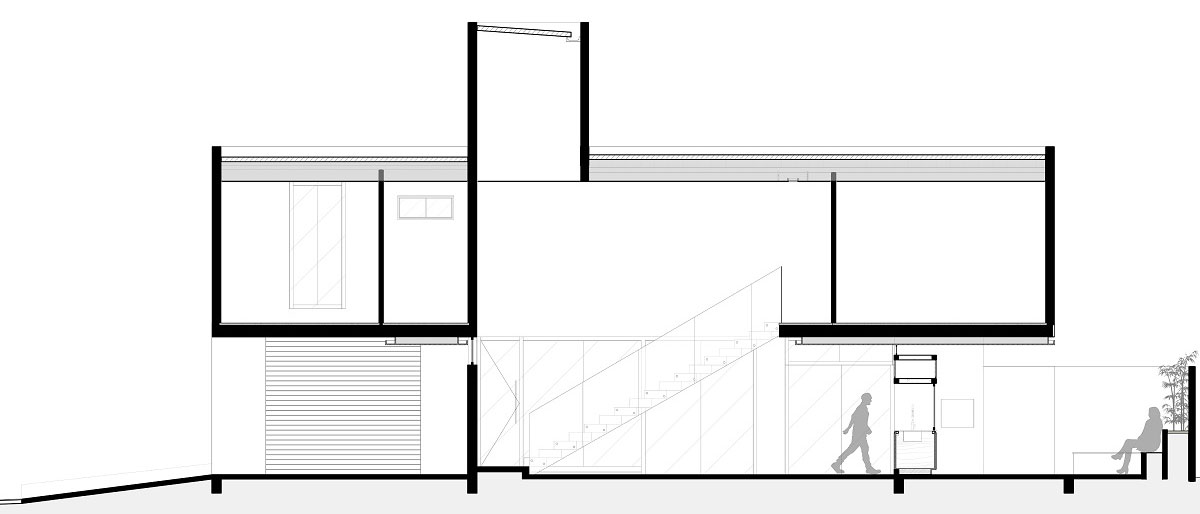
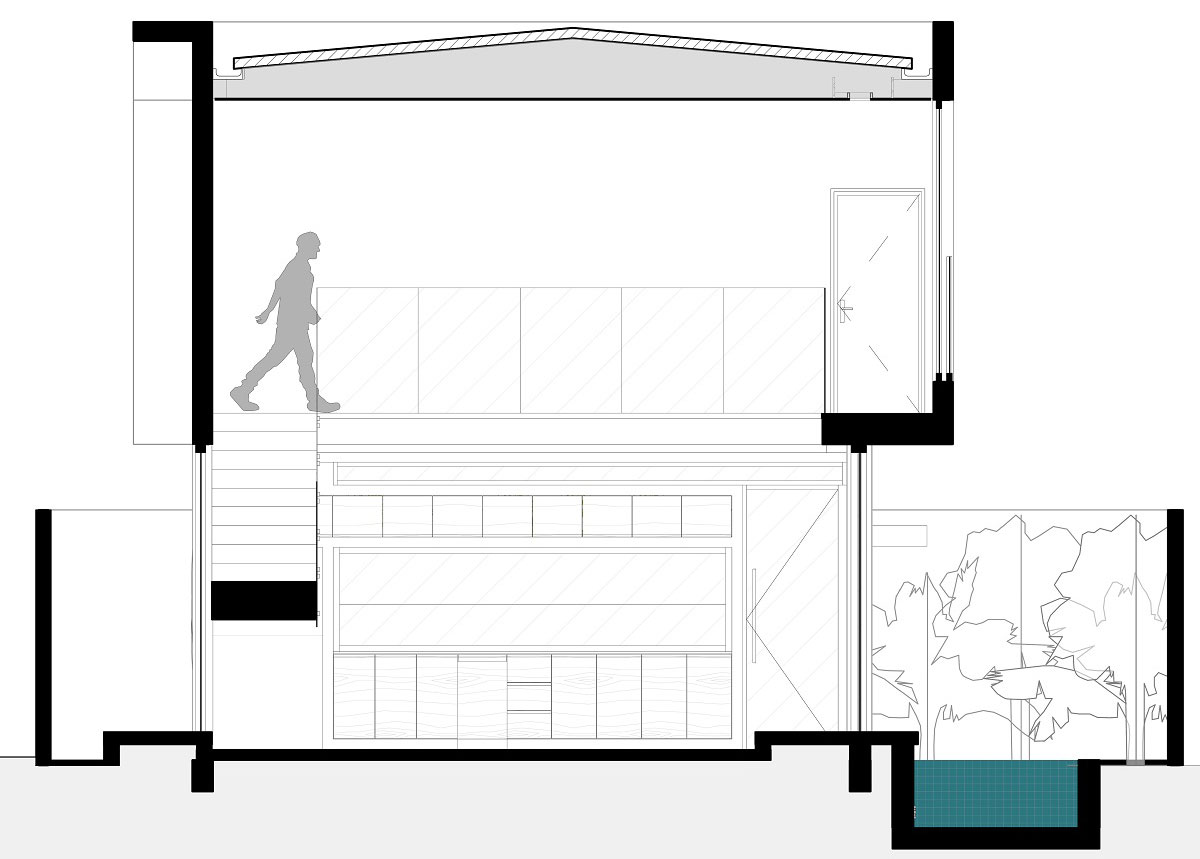
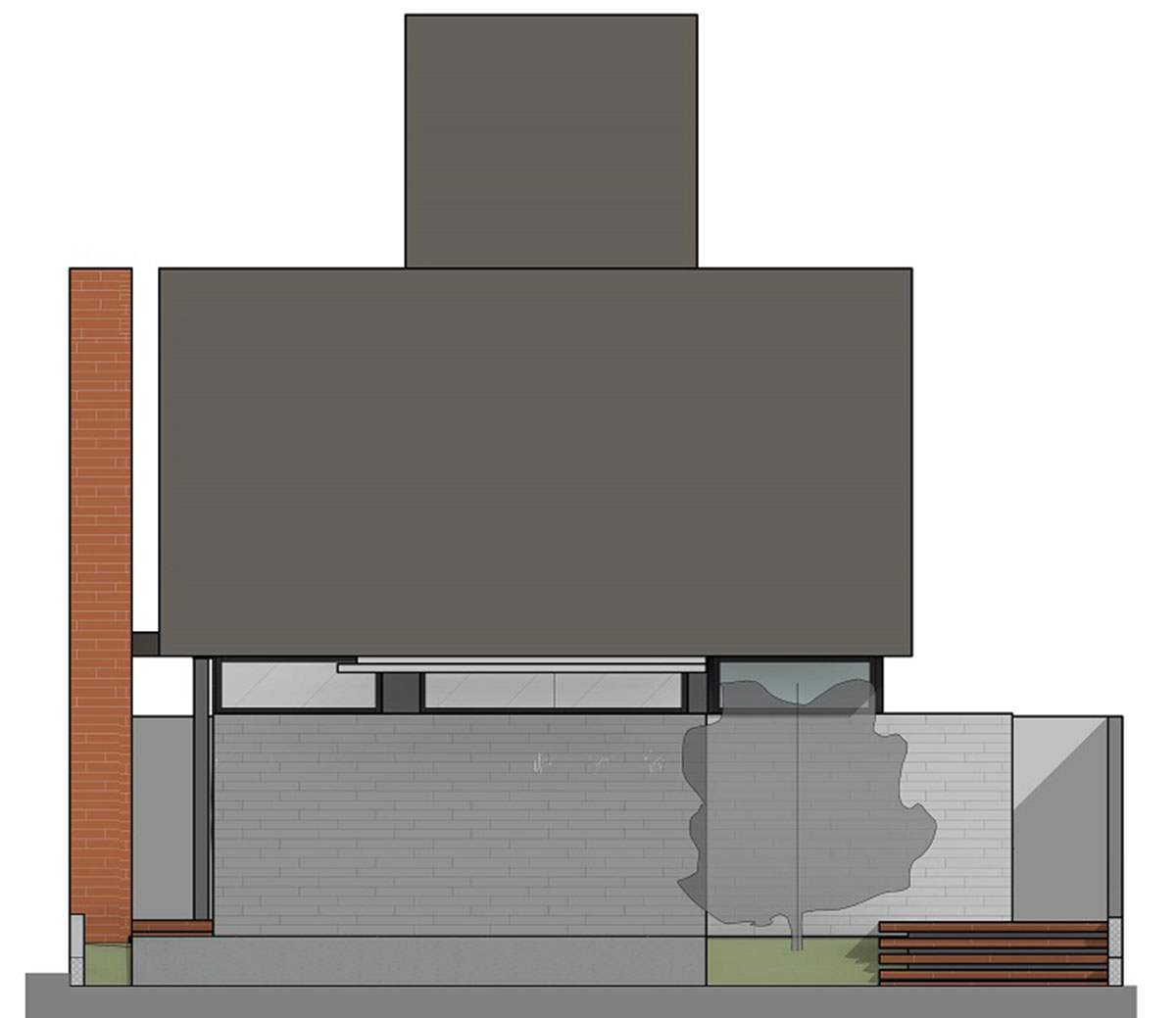
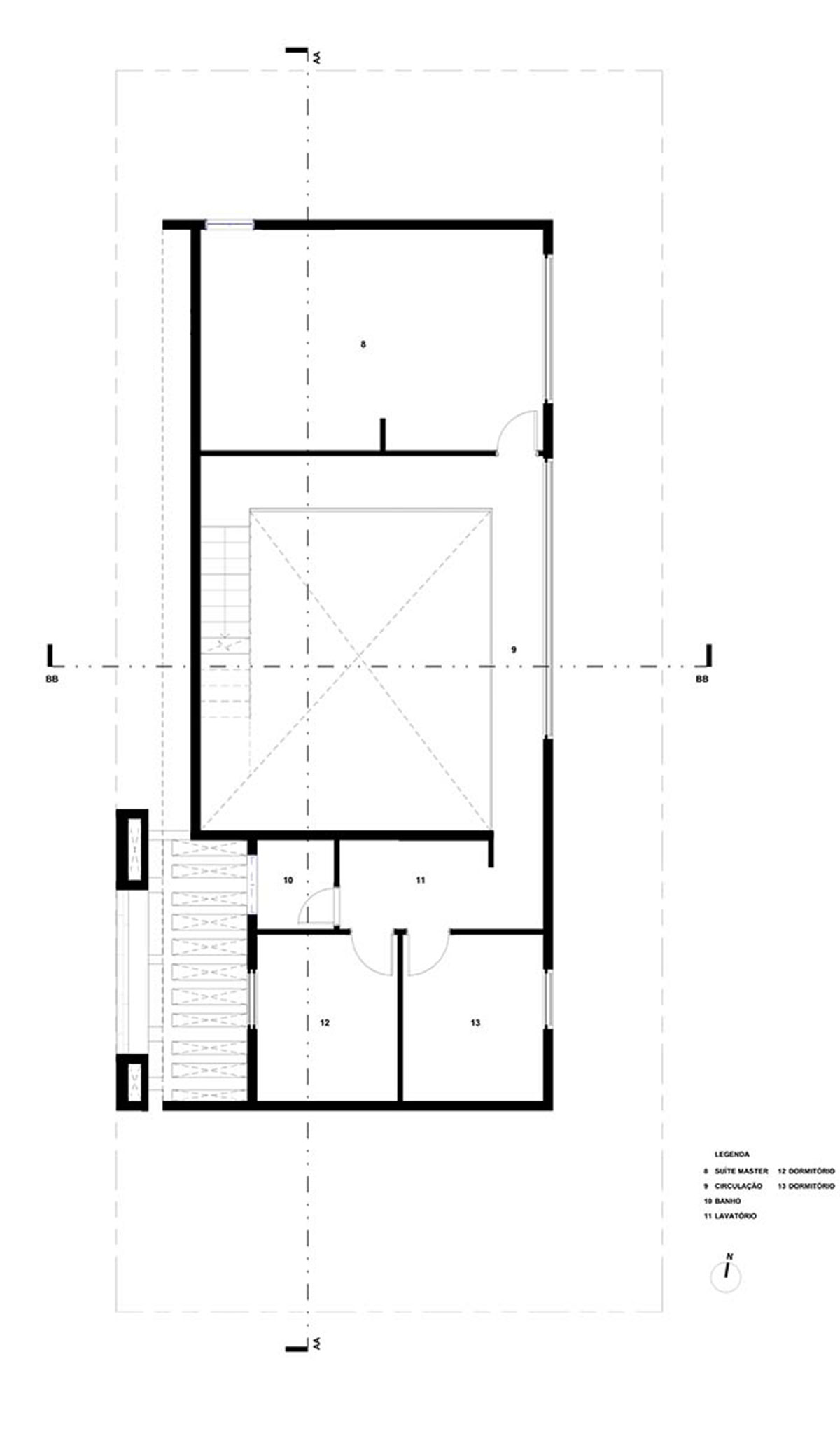
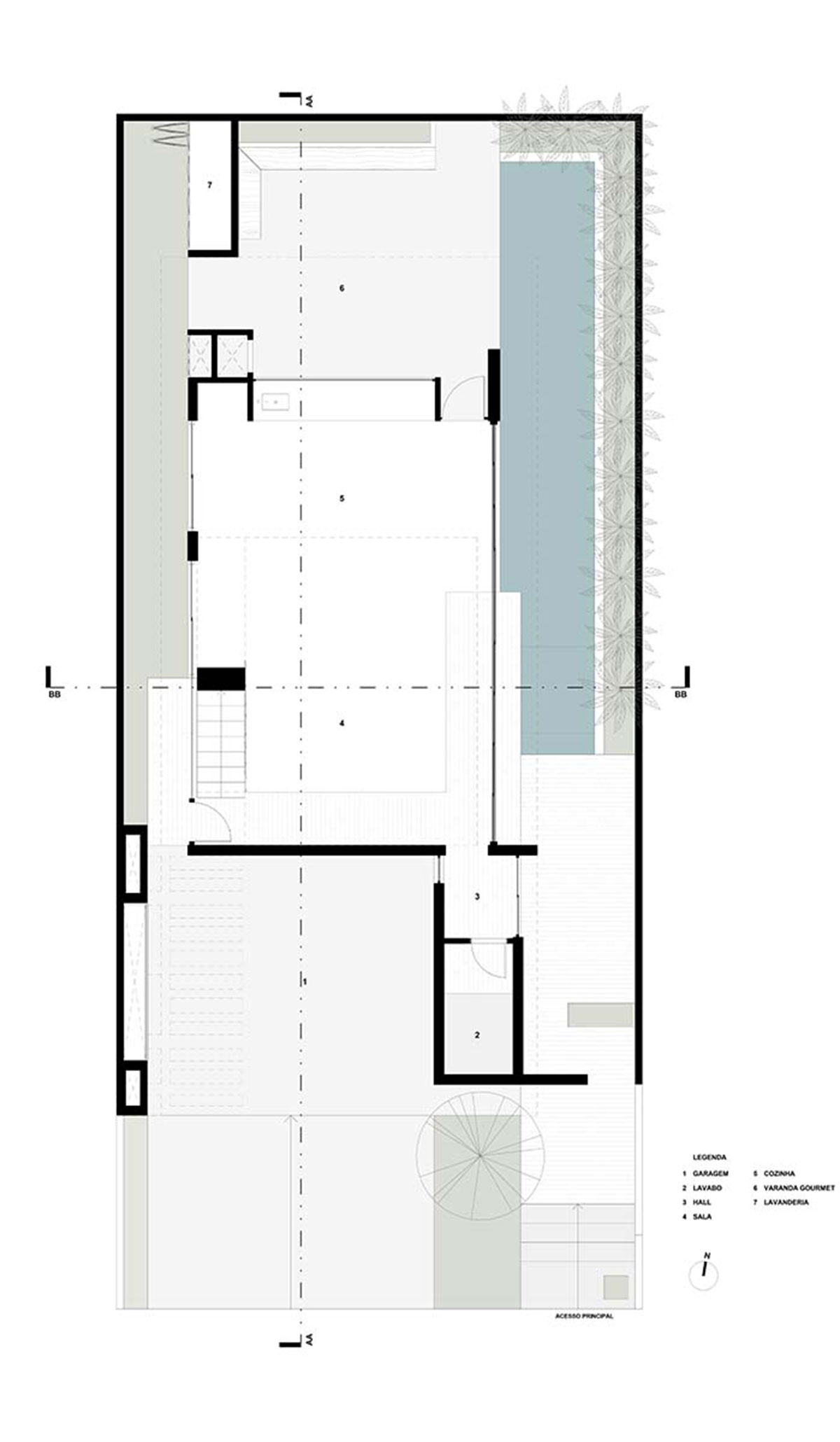
As a result of conversations, wishes and insights from customers, we understand the implementation of the project and its architectural resourcefulness in such a way that the correlation of internal and external is strengthened as part of a single environment. Miscegenation the landscape potential and internal environments as related and dependent spaces. In addition, we consider the restricted sizing of the lot and condominium regulatory excesses that, permanently, were present in each conceptual step of the project.
The house essentially brings a denser and warm chromatic aspect externally speaking, added to a clear and smooth blend as we enter the house.
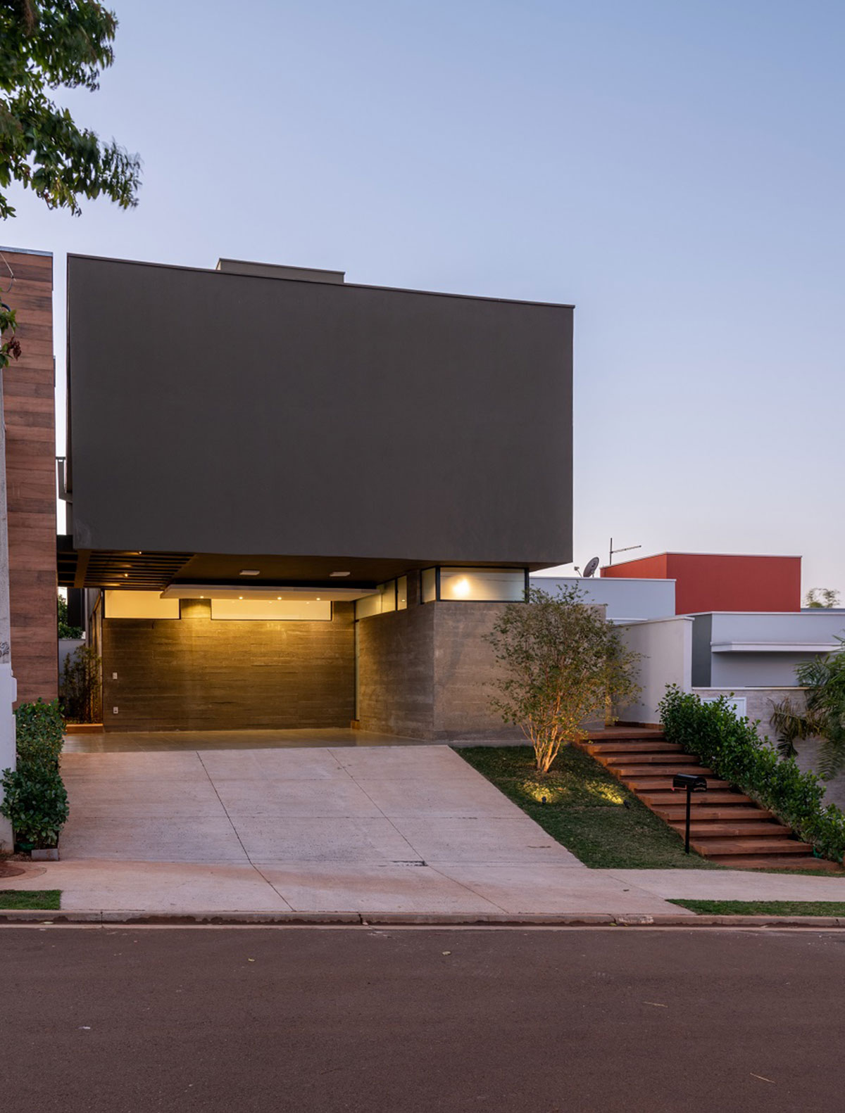
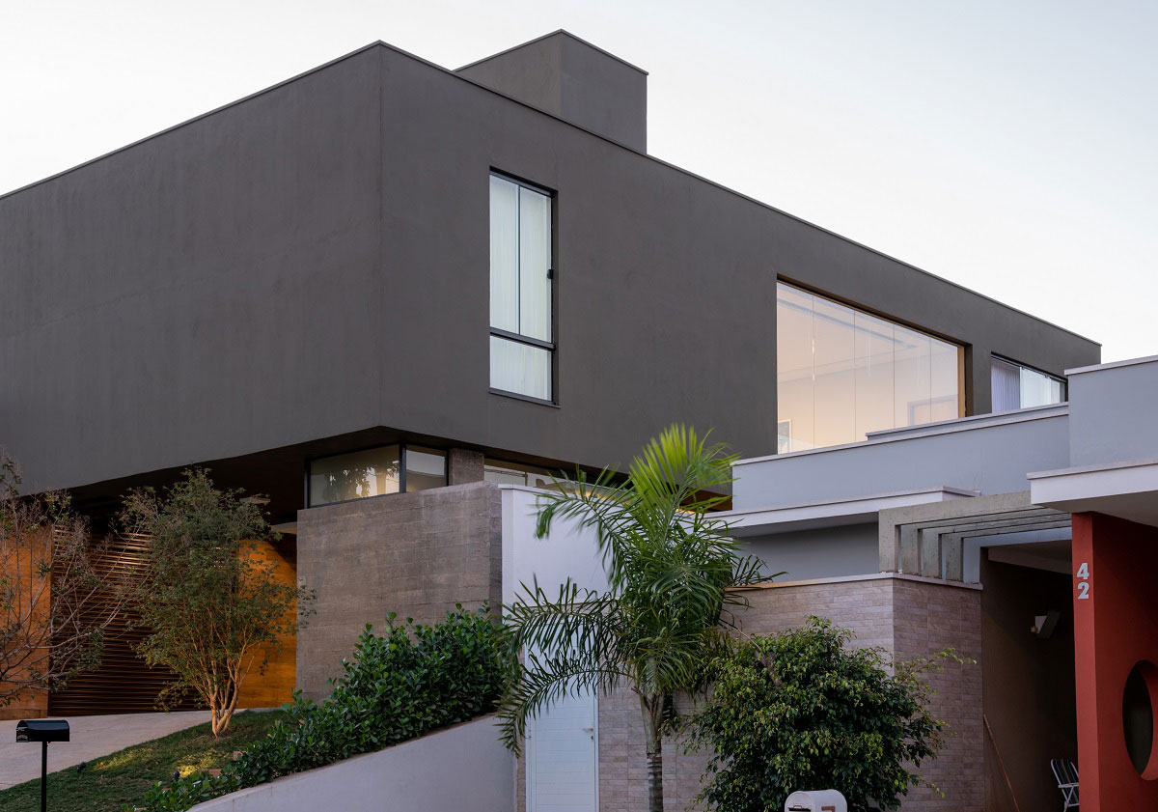
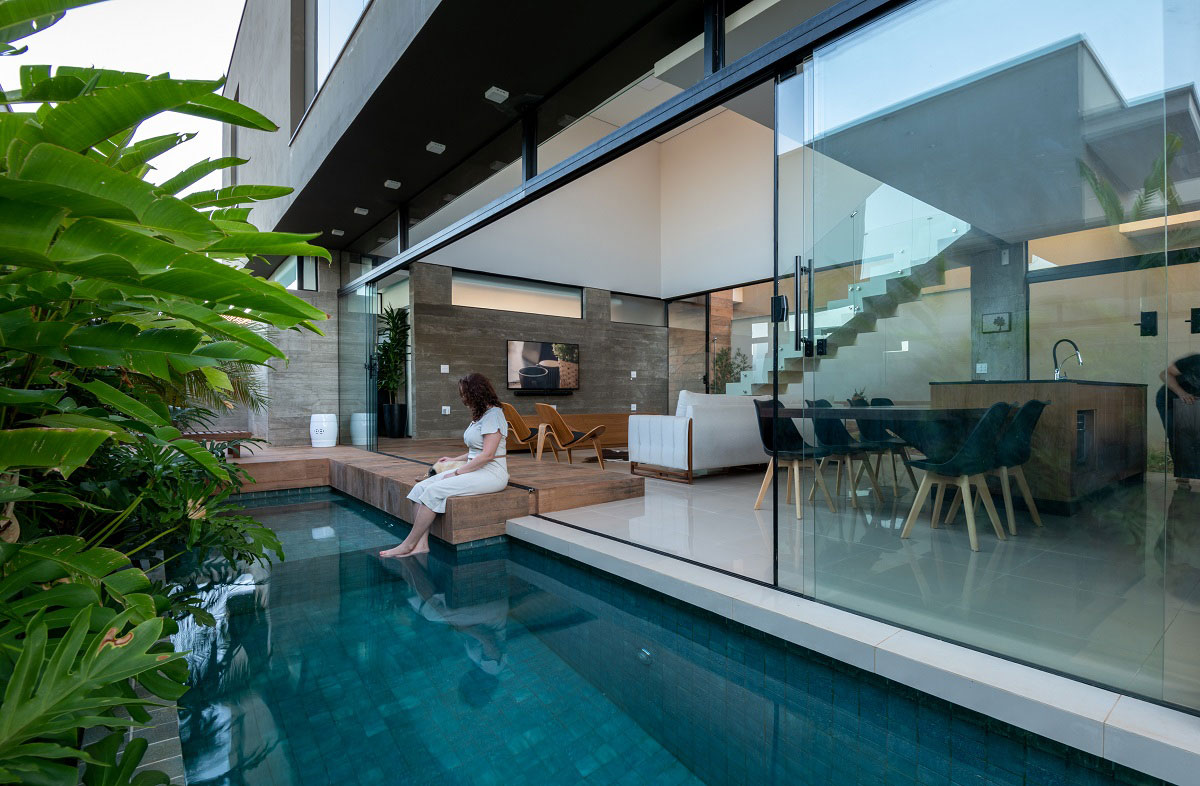
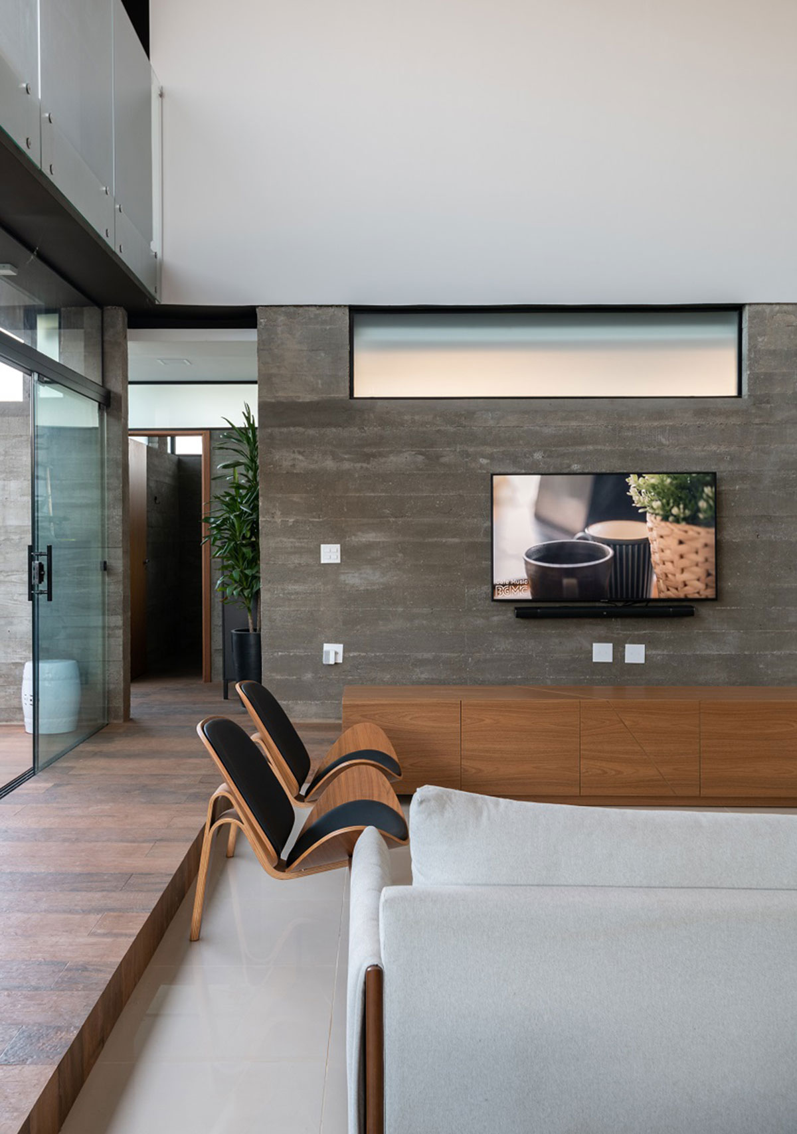
The pool was one of the aspects present since the beginning of the development of the project, the pool should be present at all times, when walking through social environments we have the feeling that the house rests on the pool. This issue is one of the most interesting points, as we consider the dimensions of the lot, the proportions and balance between the spaces and the pool itself, to be precisely balanced, to result in harmony and coherence.
The Levi house has a striking geometric reading, geometry in which we seek to strengthen the idea of lightness in the most prominent part of the project, the cube. This in turn, houses the rooms and walkways to access them. The issue of lightness is strengthened by its detachment with lateral support and with the materiality worked in the other elements that relate to the house and this relationship occurs throughout the project.
