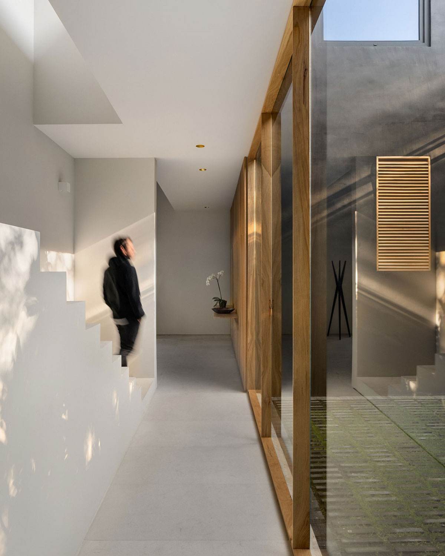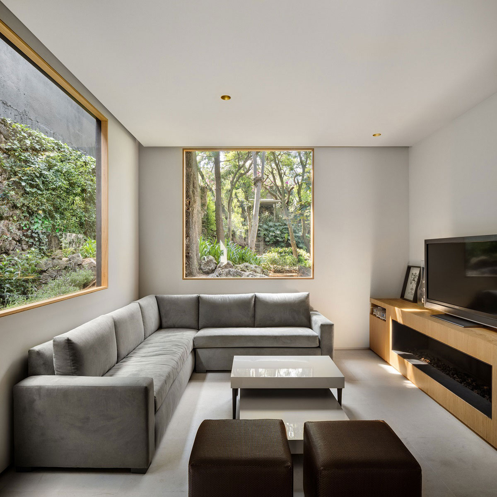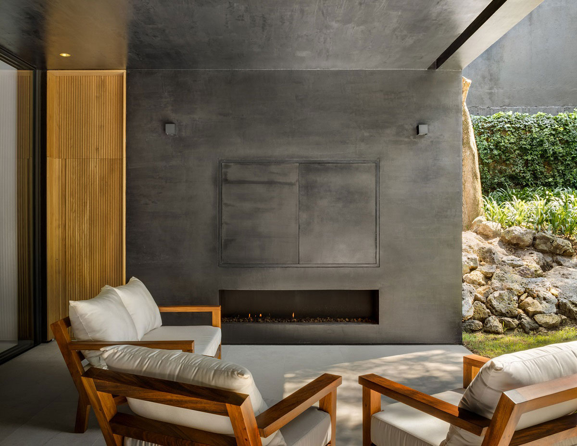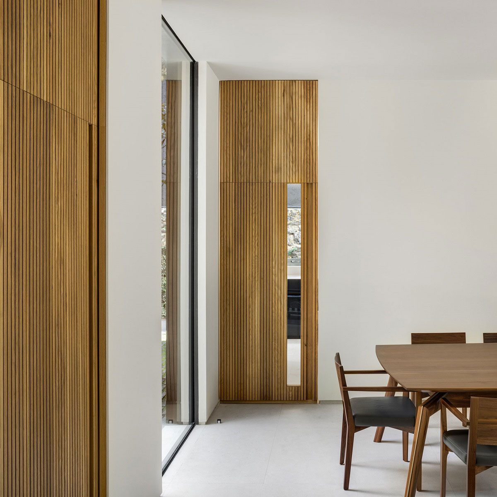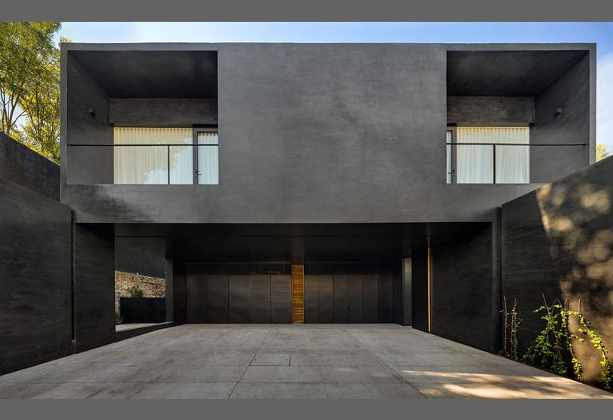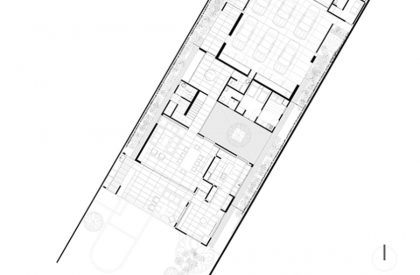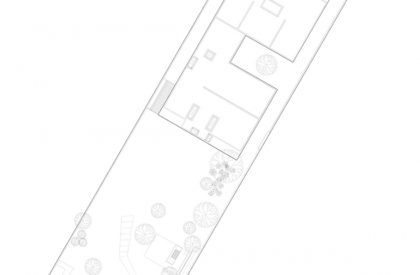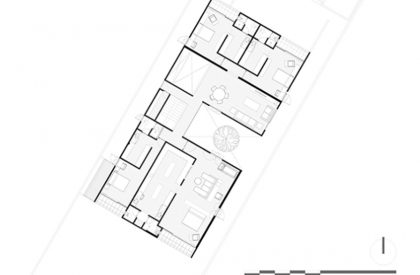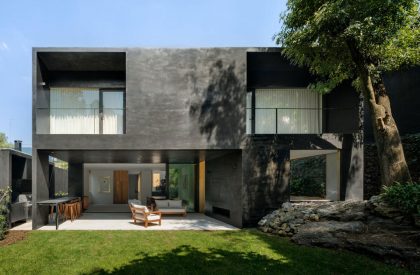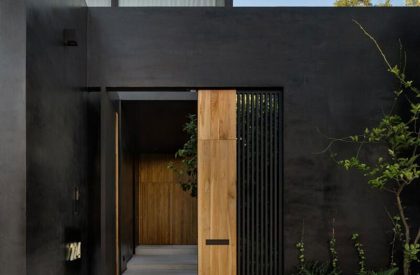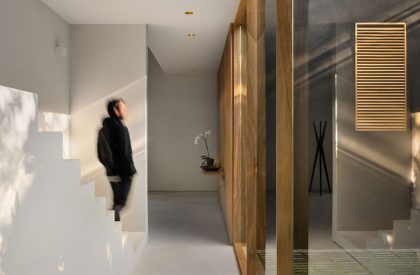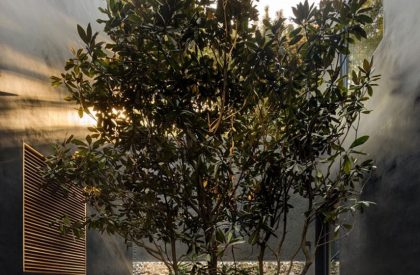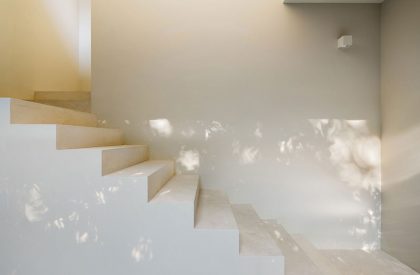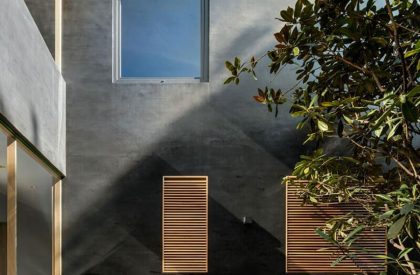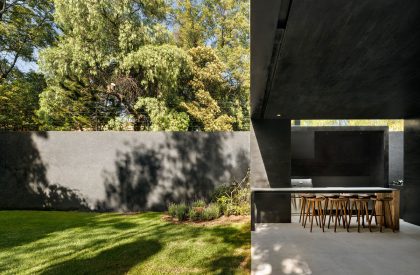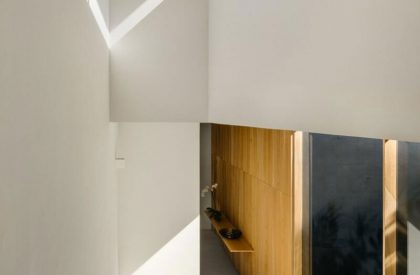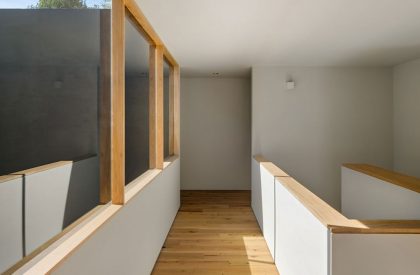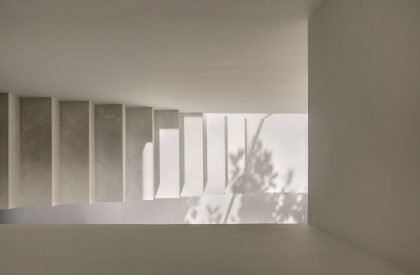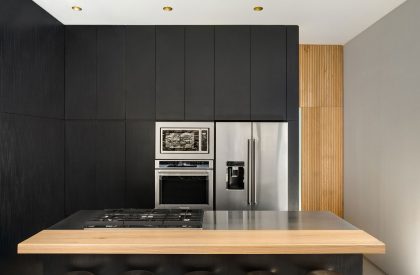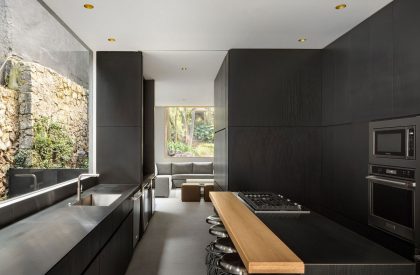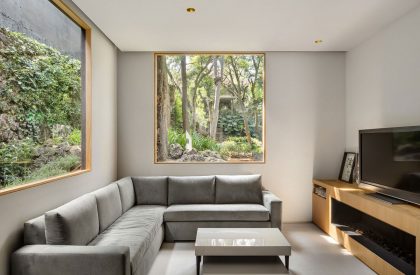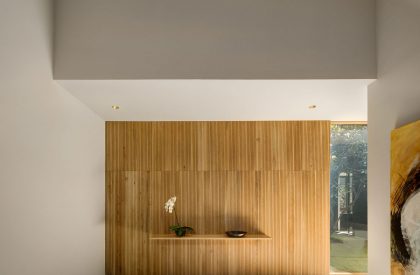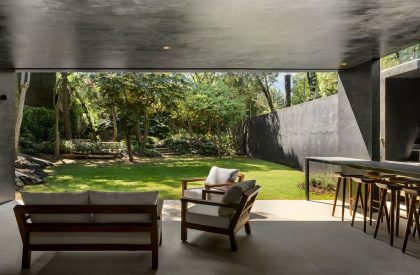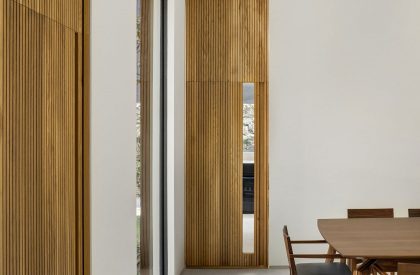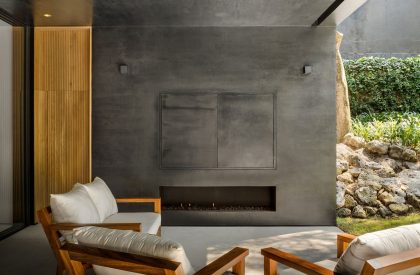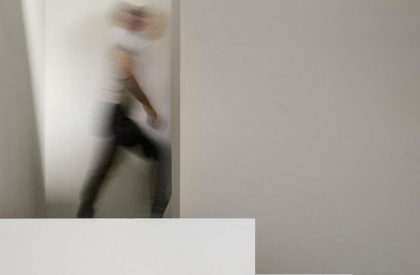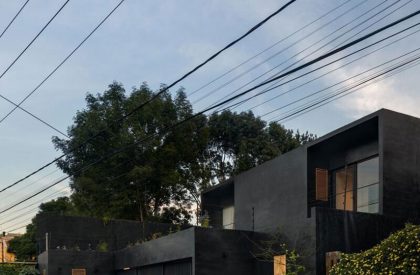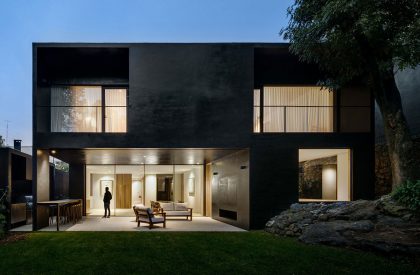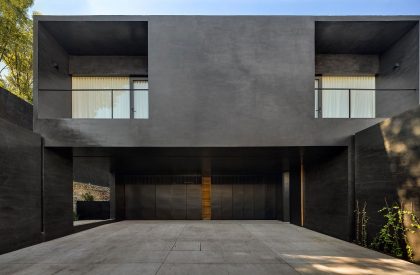Excerpt: Lluvia, designed by PPAA Pérez Palacios Arquitectos Asociados, is a single family residence with natural vegetation as an important asset. The House is conceived as a solid volume that incorporates subtractions along the main axis; these are formed as small courtyards and double heights depending on the program. The main intention was to merge sections of the main forest-like garden with the interior of the house and let in natural light.
Project Description
[Text as submitted by Architect] Lluvia is a single family residence located in Jardines del Pedregal, South mexico city. It is located in a residential area, and site has neighbouring constructions. One of its main qualities is the natural vegetation found at the back, which became an important asset in the architectural scheme.
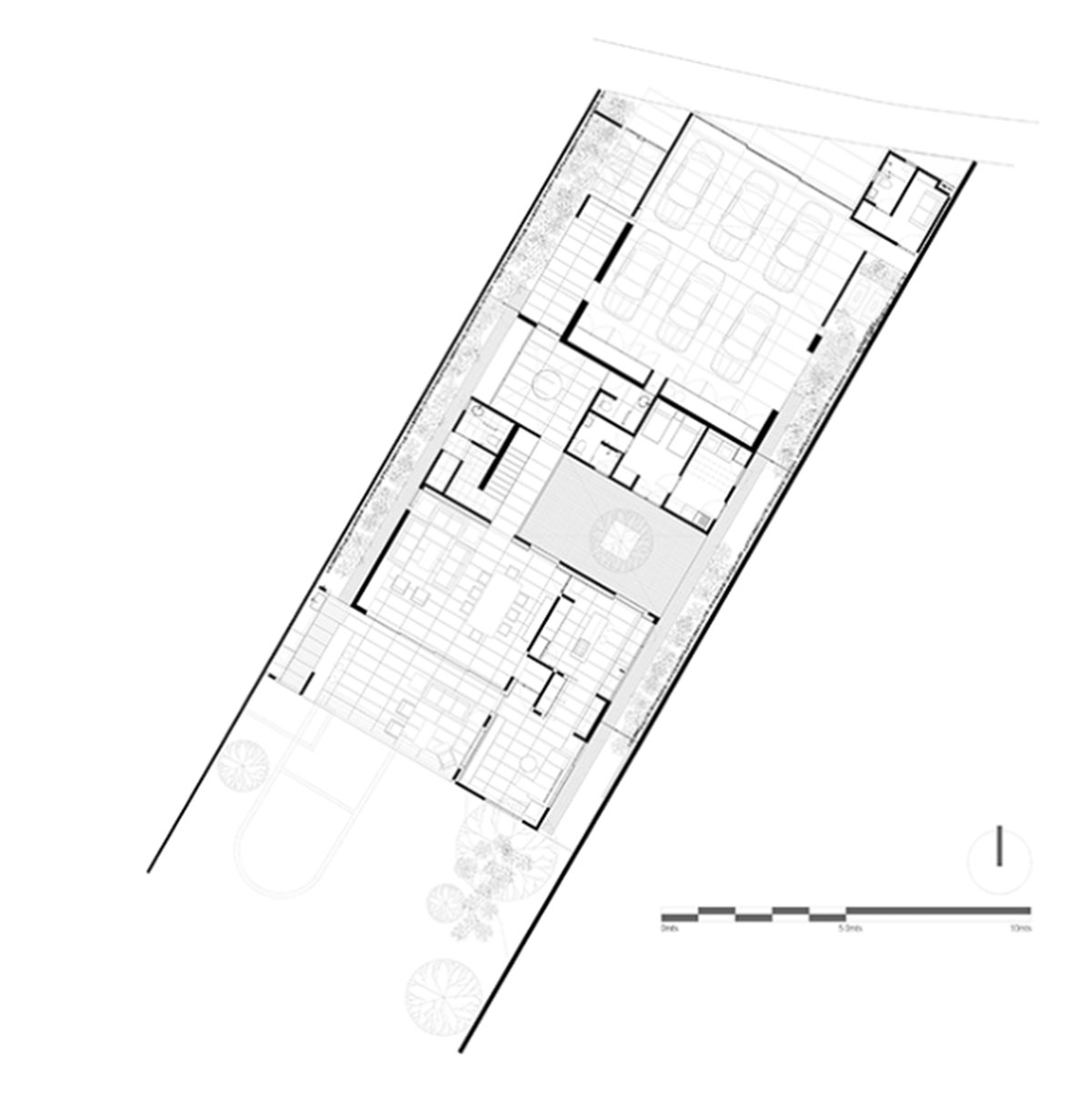
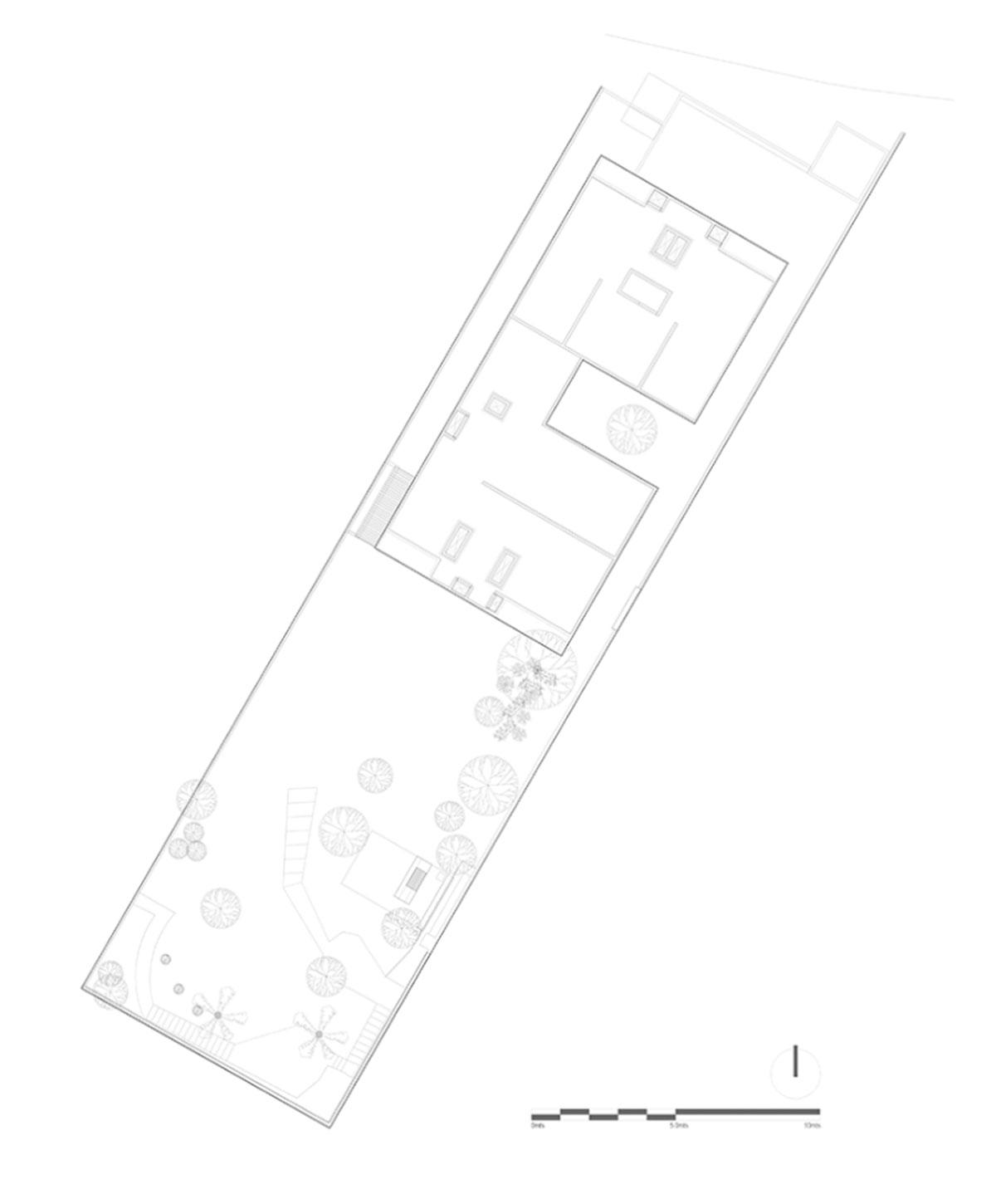
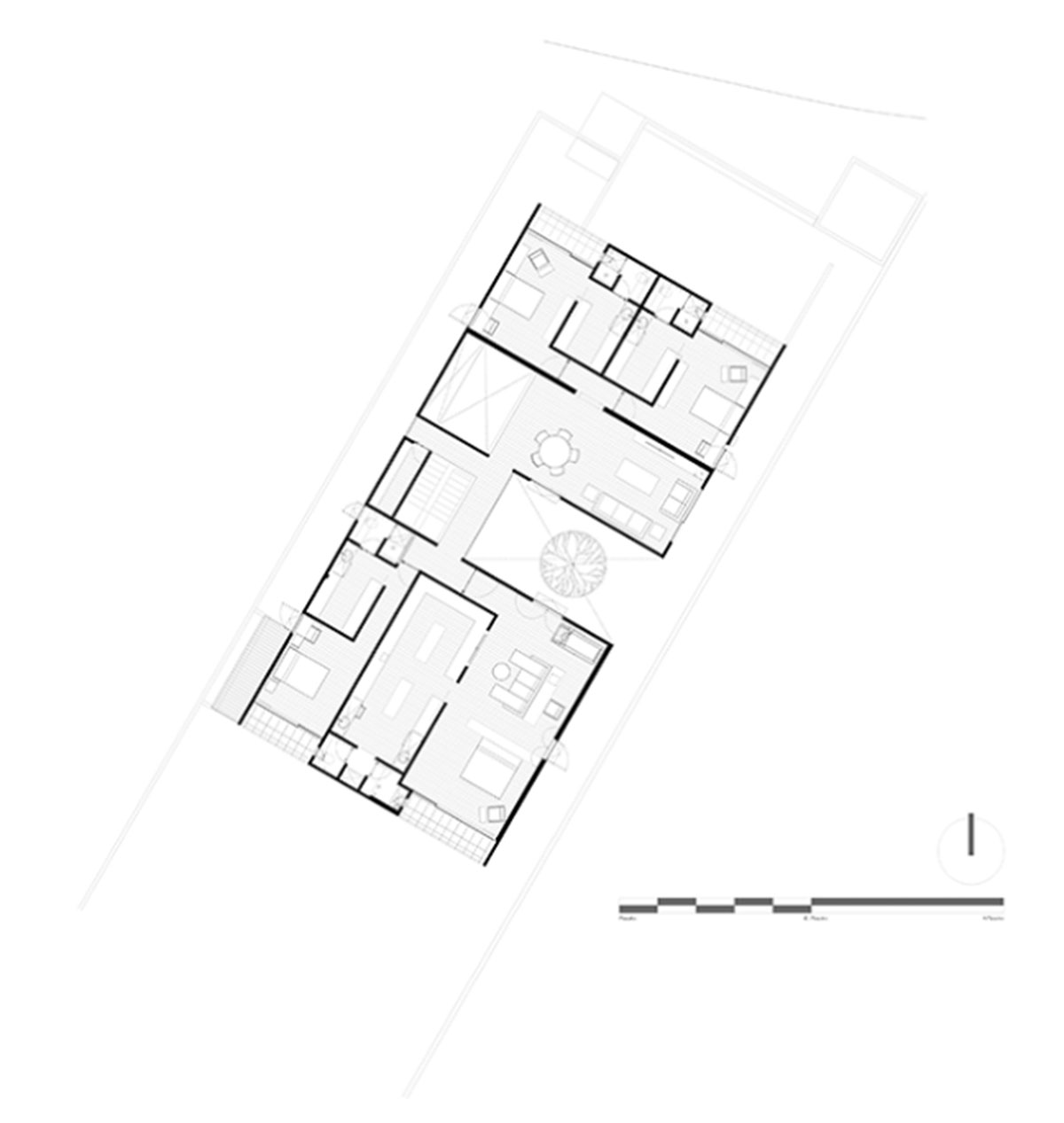
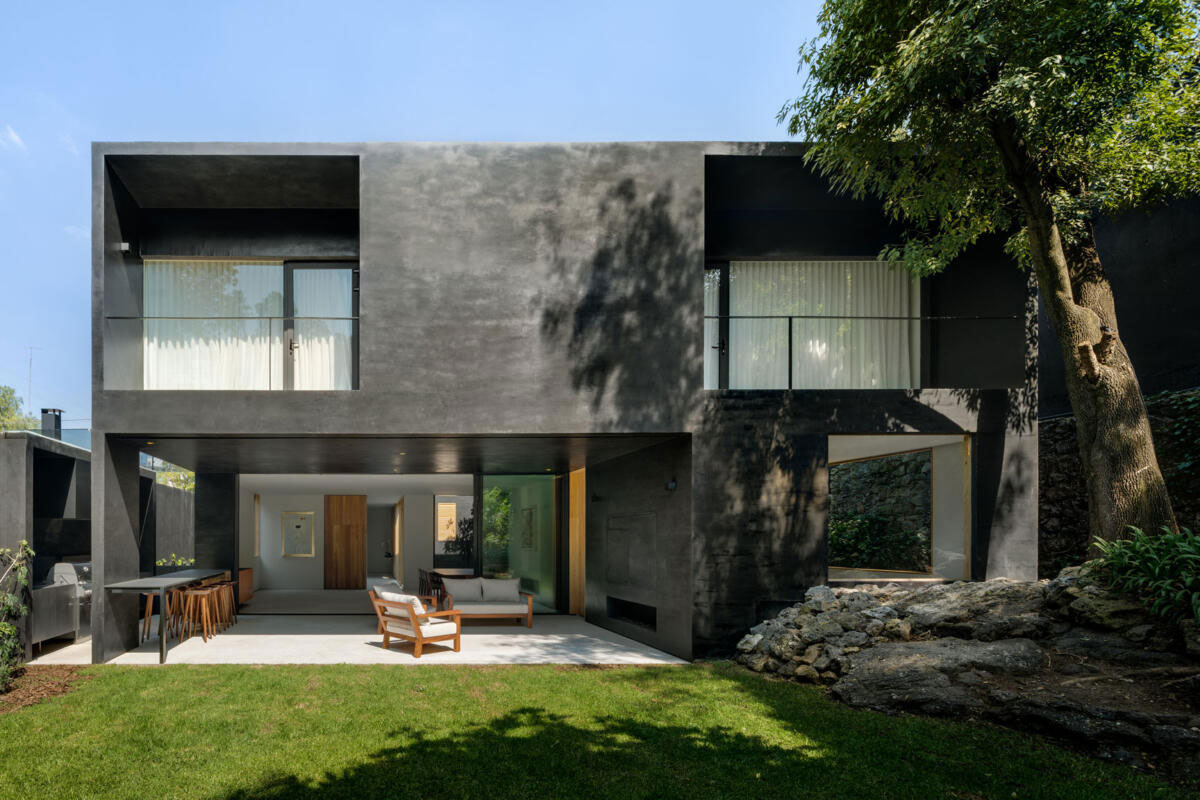
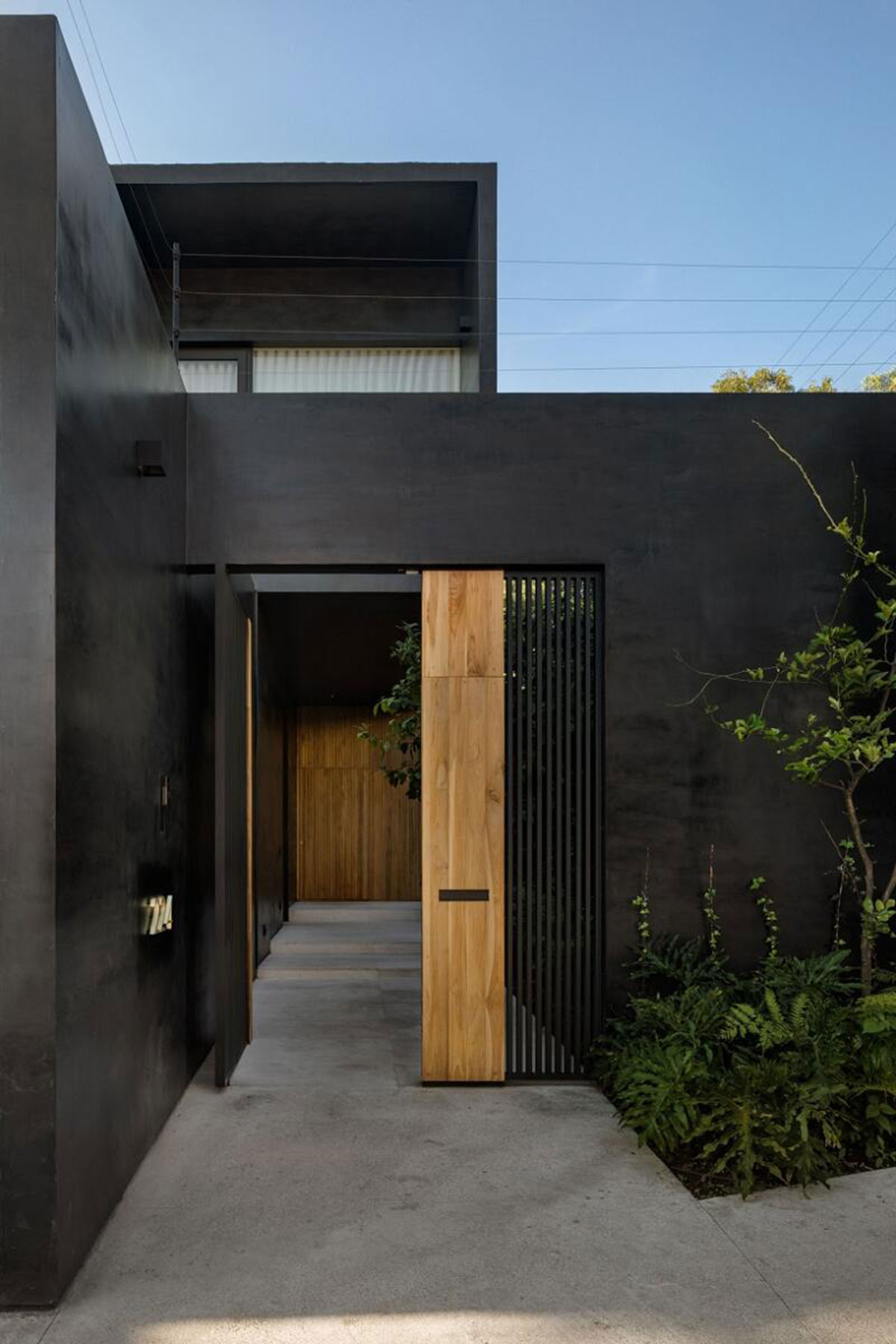
The House is conceived as a solid volume that incorporates subtractions along the main axis; these are formed as small courtyards and double heights depending on the program. Our main intention was to merge sections of the main forest-like garden with the interior of the house and let in natural light.
